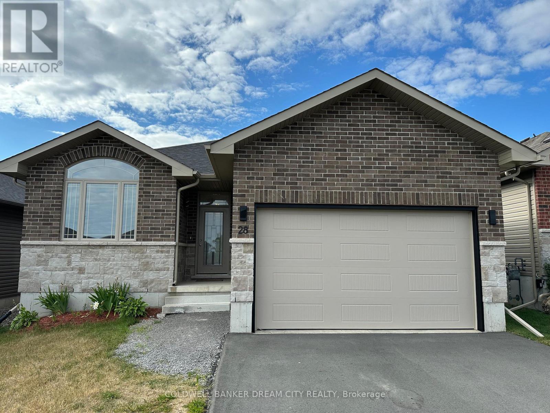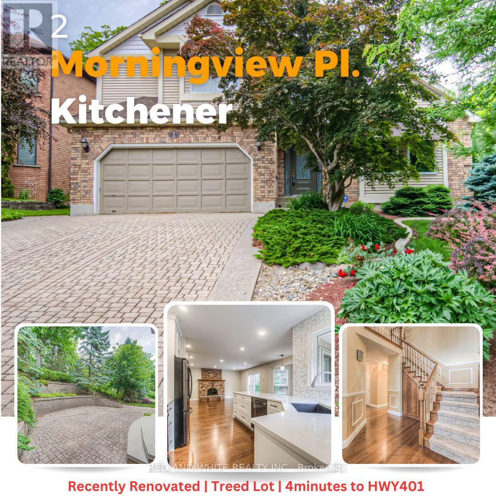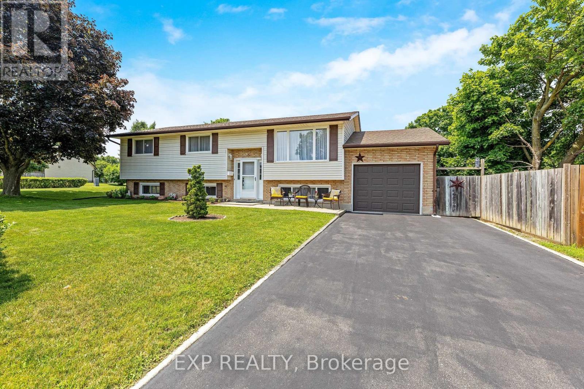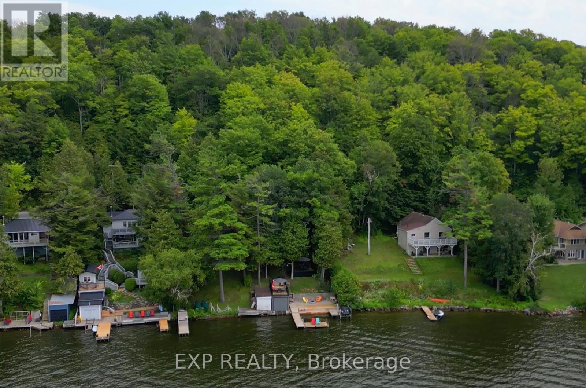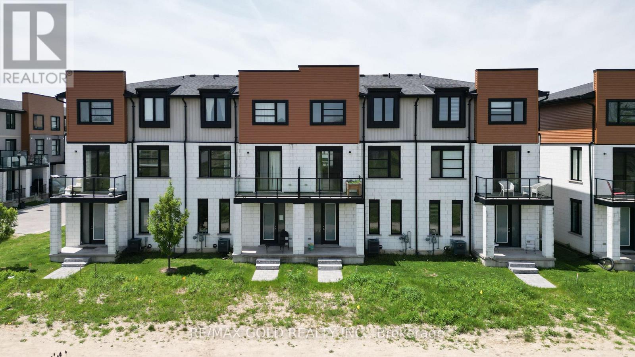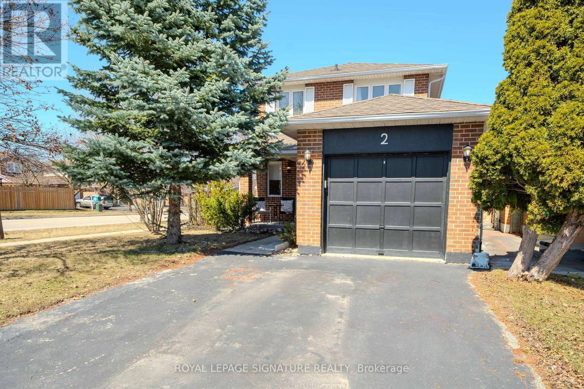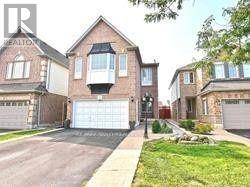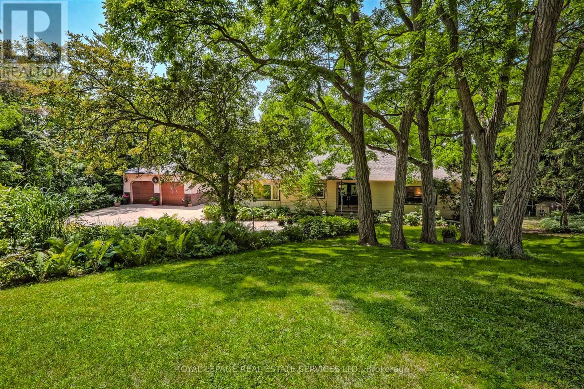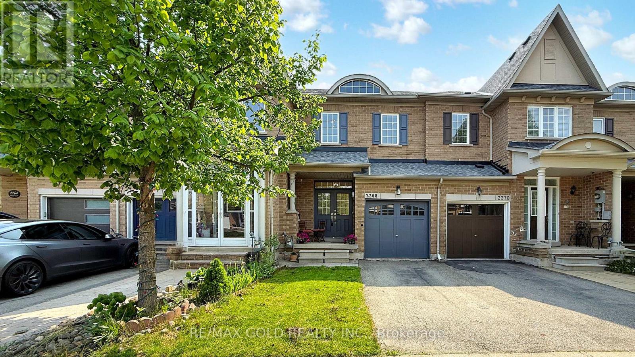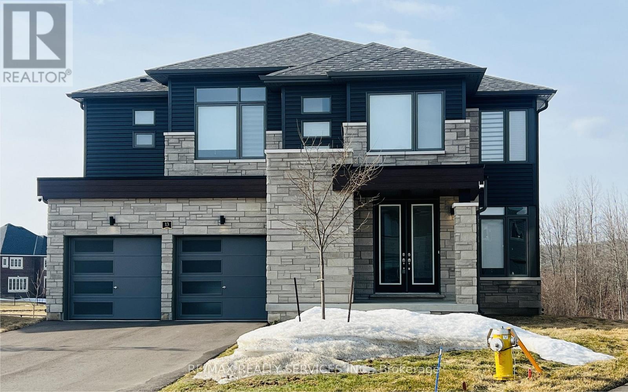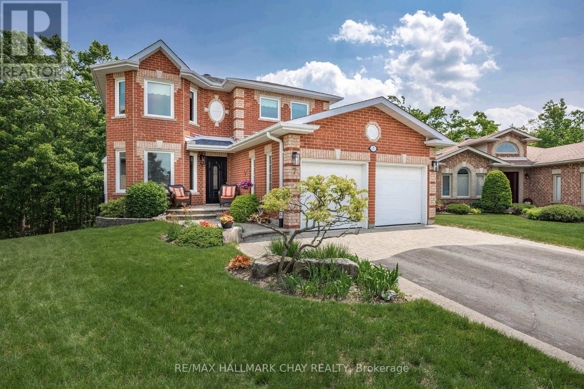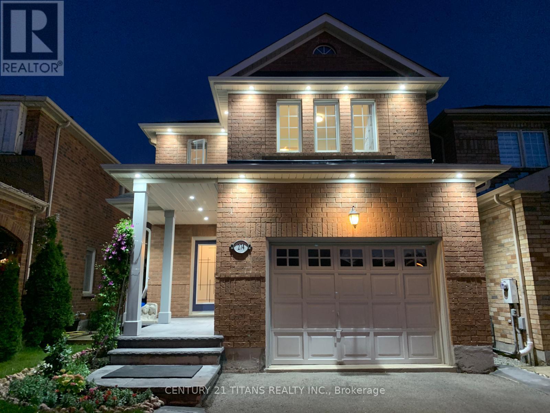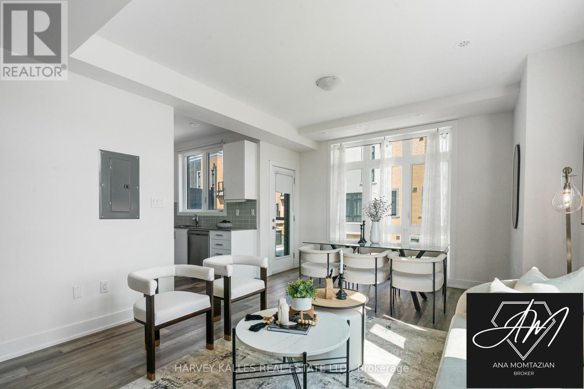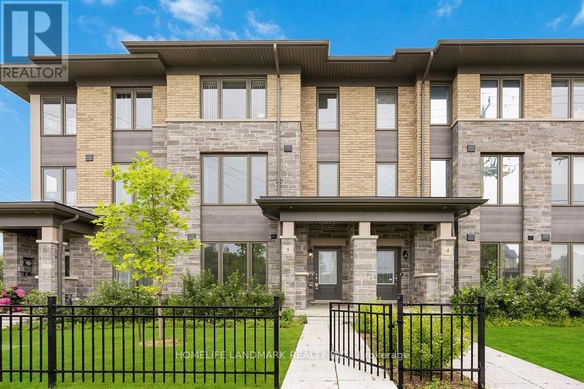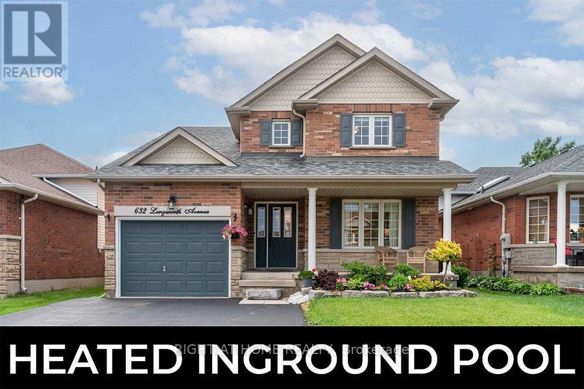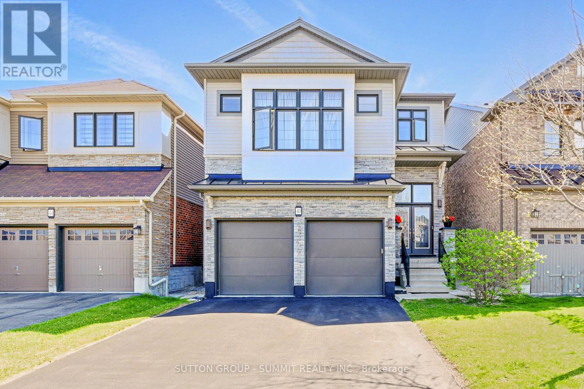28 Matheos Crescent
Quinte West, Ontario
Situated in a sought-after new neighborhood in Quinte West, 28 Matheos is a beautifully designed residence that seamlessly blends comfort and style. The home's striking brick façade, freshly paved driveway, and welcoming entryway make a lasting first impression.Inside, a bright and airy foyer leads to a versatile front room, perfect as a home office or additional bedroom, complete with a spacious arched window that floods the space with natural light.The heart of the home is its open-concept living area, where a grand living room with soaring ceilings and chic light fixtures creates an elegant and inviting atmosphere. The modern kitchen stands out with sleek black cabinetry, stainless steel appliances, and a large island ideal for meal prep and casual dining. A side door from the kitchen provides convenient access to the backyard.Additional features include a designated laundry room and an expansive unfinished basement perfect for storage or future customization. The generously sized primary bedroom offers a walk-in closet and a stylish ensuite bathroom with a roomy walk-in shower. 28 Matheos is the perfect blend of functionality and modern elegance in a thriving community. (id:53661)
14 Renfrew Place
Guelph, Ontario
Large 4-Bedroom Home on Pie-Shaped Lot Sold As Is. A rare opportunity to own a spacious 4-bedroom, 3-bathroom home on a quiet south-end cul-de-sac, set on a large 72' wide pie-shaped lot in one of the city's most sought-after family neighbourhoods. This home is being sold as-is and requires significant updating, but offers solid bones and incredible potential for the right buyer. Whether you're an investor, renovator, or a handy homeowner looking to create your dream space, this property offers the perfect canvas and unbeatable upside in a prime location. Dont miss your chance to unlock the value in this hidden gem! Bring your vision and seize this rare chance to add your personal touch in one of Guelphs most desirable communities. (id:53661)
N1801 - 330 Phillip Street
Waterloo, Ontario
Furnished, 3-bedroom corner unit, 2 full washrooms, all 3 rooms with large windows, one locker included, steps to University of Waterloo, close to all amenities. Excellent layout, great condition, modern and elegant finish, spacious and bright. (id:53661)
2 Morningview Place
Kitchener, Ontario
Welcome to 2 Morningview Place, a beautifully renovated 5-bedroom home tucked away on a quiet cul-de-sac surrounded by mature trees and upscale homes. This spacious property offers over 3,000 square feet of living space designed for both comfort and style. Large windows throughout the home invite natural light and views of the forested surroundings, while multiple natural gas fireplaces add warmth and character. The main floor features soaring ceilings and an open-to-above foyer that creates a grand, airy feelperfect for showcasing a tall Christmas tree during the holidays. The updated kitchen opens to a private patio, ideal for relaxing or entertaining outdoors, and the main floor laundry adds everyday convenience. Upstairs, the primary suite is a true retreat with a walk-in closet and a luxurious 5-piece ensuite complete with a soaker tub and a separate walk-in shower. Located just steps from peaceful forest trails and a short drive to the highway, this home offers the best of both worldsnatural beauty and everyday convenience. Whether youre hosting guests, enjoying a quiet night by the fire, or heading out for a walk in the woods, 2 Morningview Place is a rare opportunity to live in comfort and tranquility. (id:53661)
165 Johanna Drive
Cambridge, Ontario
Welcome Home to Your Ideal Bungalow in West Galt - Nestled in the heart of sought-after West Galt, this beautifully maintained raised bungalow has been lovingly cared for by the same family for 37 years. More than just a house, its a warm, inviting canvas ready for you to make it your own. Designed to adapt to a variety of lifestyles, the spacious layout features 3+1 bedrooms, 2 bathrooms, and two full kitchens, providing exceptional flexibility for growing families, multi-generational living, or anyone needing dedicated space for work, hobbies, or extended family. Step inside to discover bright, welcoming interiors enhanced by upgraded laminate flooring and plush broadloom throughout, creating a comfortable, contemporary feel in every room. From the lush, manicured landscaping and well-kept exterior to the inviting, move-in-ready interior spaces, every corner of this home reflects decades of pride in ownership. Recent updates and thoughtful improvements blend timeless charm with modern convenience, ensuring you can settle in with complete confidence. Whether you're relaxing in the spacious living areas, hosting gatherings in the finished lower level, or enjoying the versatility of the second kitchen, you'll find comfort and possibility around every turn. Don't miss this rare opportunity to own a truly special property in one of West Galt's most desirable neighborhoods. Schedule your private showing today and experience firsthand the character, warmth, and endless potential this beautiful bungalow has to offer. (id:53661)
25 - 1026 Merrill Road
Alnwick/haldimand, Ontario
Welcome to your lakeside escape! This charming 3-bedroom, 1.5-bath, 3-season cottage sits on a private road along the serene waters of Rice Lake just a quick 2-hour drive from Toronto. Blending natural beauty with modern updates, its the perfect retreat for relaxation or adventure. Thousands spent on recent improvements, including a new kitchen, 3-piece bath, powder room, holding tank with custom enclosure, foundation columns, water pump, hot water heater, flooring, and eavestroughs with leaf guard just to name a few. Offered fully furnished indoors and out - simply move in and relax. Enjoy spectacular sunsets, world-class fishing, boating, and swimming, all just minutes from the charming Town of Hastings for local shops and amenities. Bonus: With local regulations permitting, the new owner could apply for a short-term rental licence, making this not just a peaceful get away but a great potential income property as well. (id:53661)
886 West Village Square
London North, Ontario
3 Storey Modern Luxury Condo Townhouse: 4 Bed, 4 Bath W/ 2 Car Garage, 2 Outdoor Terraces: 1 In Front, 2nd At Back. More Functional Living Space. Open Concept Living-Family,Dinning. Kitchen W/ SS Appliance, Countertop, Center Island & Large Pantry. Upper Flr: Master Bedroom W/ Closet & 3Pc Ensuite Plus Other 2 Good Size Bedrooms, 3 Pc Washroom &Laundry. Main Flr Has Additional 4th Bedroom W/ 3Pc Ensuite & W/I Closet (id:53661)
340 - 215 Lakeshore Road W
Mississauga, Ontario
Only 2 Year Old 1 + Den Condo From The Coveted BRIGHTWATER Project In One Of The Most Desired Locations In Mississauga At Port Credit. The Property Features Open Concept Living With Built In Appliances & A Breakfast Bar In The Kitchen. Primary Bedroom Features a Walkout To Your Own Private Balcony. Den Offers Enough Space To Be Used As A Home Office. Very Convenient Location Just Minutes to the GO Station, The Harbour, The Waterfront, Credit Landing Shopping Centre (Loblaws & Starbucks) and Much More. Amenities Include Co-working+Party lounge, Gym, Pet Wash and Outdoor Terrace. Floor Plan Attached To Photos. (id:53661)
2 Summertime Court
Brampton, Ontario
Stunning 2-Storey Corner Lot Home In The Heart Of Brampton Offers Everything You Need For Comfort And Convenience. Featuring 3+1 Bedrooms And 3 Upgraded Bathrooms, This Detached Property Boasts A Spacious, Sunlit Living And Dining Area, An Updated Kitchen With Quartz Countertops, Stainless Steel Appliances, And A Built-In Microwave. The Second Level Is Home To Three Generous Bedrooms And A 4pc Bathrooms, While The Main Floor Includes An Upgraded Powder Room. The Finished Basement, With Its Separate Entrance, Full Bathroom, Bedroom, Living Room, And Kitchen Presents Massive Potential For Future Use. This Home Also Offers A Fenced Backyard, And It's Situated In A Quiet Family-Friendly Neighborhood. A True Must-See To Full Appreciate Its Value. (id:53661)
20 Janet Avenue
Toronto, Ontario
Rare opportunity to own a freestanding industrial property with a thriving, long-established automotive business in the heart of Toronto. Located near Lansdowne and Bloor, this property features two functional workspaces: a 1,250 sq.ft, mechanic shop (13 ft ceiling height) and a 4,280 sq.ft. body shop (20 ft ceiling height)-ideal for automotive services, light manufacturing, or trades. The site sits on a 0.288-acre lot, with a clear height of 13-20 ft and TTC subway within walking distance. Zoned for employment uses, with permits in place for expansion up to approximately 14,000 sq.ft., prime investment or end-user opportunity in a rapidly evolving urban pocket (id:53661)
119 Rutherford Road N
Brampton, Ontario
Welcome to 119 Rutherford Road A Charming Detached Backsplit with Inground Pool in Prime Brampton! This beautifully maintained four-bedroom detached backsplit home is nestled in one of Bramptons most sought-after neighborhoods. Boasting a functional and spacious layout, the home features bright, generously sized bedrooms, a sun-filled eat-in kitchen with quartz countertops, and a cozy living room enhanced by modern pot lightsideal for both everyday living and entertaining guests. The legal one-bedroom basement apartment with a private separate entrance offers excellent potential for rental income or multi-generational living. Complete with pot lights, a large kitchen with a see-through window, a spacious living area, and its own laundry, this lower level unit is both functional and inviting. Step into your private backyard oasis showcasing aggregate concrete with glow in the dark rocks embedded into the concrete and a sparkling inground pool perfect for summer enjoyment, hosting family gatherings, or relaxing in style. An asphalt double driveway accommodates up to six vehicles, providing ample parking. Recent Upgrades Include: New laminate flooring (2021) All basement windows replaced (2023) (Rental) Water Tank (2023) Fresh paint throughout Pot lights on main floor, basement, and exterior pot lights around the house. Over 150K in renovations. (id:53661)
44 Hocken Court
Brampton, Ontario
Gorgeous 4 + 2 Beds, 4 Baths Detached Entire House Available For Lease. Family Room W/Gas Fireplace & 2 Skylights. Gourmet Eat In Kitchen W/Ss Appliances. Breakfast Area W/O To Huge Wooden Backyard Deck. Wood/Laminated Floors In Living, Dinning, Family, Upper Hallway & All Bedrooms. Master Bedroom With 5 Pc Ensuite. Walking Distance To Brampton Civic Hospital, School, Mcdonald's, Fresco, Major Banks & Many More!! (id:53661)
1354 Edgeware Road
Oakville, Ontario
A once-in-a-generation opportunity to own a treasured home on one of Oakville's most coveted, tree lined streets awaits! 1354 Edgeware Rd is situated at the end of a quiet court, on a generous ravine lot with mature trees and a serene setting offering an established elegance that simply cannot be replicated in newer developments. With over 3300 sqft of carpet-free living space, this 4 bedroom home has been meticulously maintained, thoughtfully updated with high quality finishings, and lovingly cared for by the same owners for more than 35 years. Step inside to find a spacious foyer with light pouring in from a large skylight, perfectly appointed in the centre of the curved staircase. The main level also features a custom eat-in kitchen, formal living and dining rooms as well as a bright but cosy family room with a wood burning fireplace, a two piece powder room, laundry room and interior garage entry. Upstairs you'll find four spacious bedrooms and two full bathrooms including a tranquil primary suite overlooking the private backyard. The finished basement is sure to impress with a dedicated recreation space - perfect for family movie nights, a flex space which is currently being used as a yoga studio, a four piece bathroom and tons of storage space! This home seamlessly connects indoor comfort with the tranquility of its natural surroundings, providing a lush and versatile backyard on a pool-sized lot. With all day sun and plenty of shade from mature trees, it's a perfect retreat from the bustle of everyday life. Just steps to ravine trails via Edgeware Park, walking distance to top tier Public and Catholic schools and an abundance of convenient shopping, grocery and entertainment destinations nearby. Commuters will enjoy convenient access to the QEW & 403 and close proximity to both the Oakville or Clarkson GO. For the discerning buyer seeking a home of distinction with the perfect balance of natural beauty and refined comfort, your search ends here! (id:53661)
15624 Hurontario Street
Caledon, Ontario
Welcome to your 3.8 acre nature retreat, where a gentle creek, lush perennial gardens, and mature trees attract deer, songbirds, and other wildlife to your own backyard! The Credit River runs adjacent to the rear of the property making this a true haven for nature lovers. A private, tree-lined driveway, framed by two stone entry gates, leads to a 2,472 sq. ft. south west facing bungalow perfectly positioned for total seclusion and breathtaking views of the Niagara Escarpment and Caledon Hills. Inside, enjoy an airy layout with three bright bedrooms and expansive windows that frame the surrounding landscape. A stunning two sided stone fireplace connects the living and dining areas, while a sun-filled solarium offers the perfect spot to sip your morning coffee. The walk-out lower level features a large rec room with gas fireplace, pool room or 4th bedroom, sauna, a 11' x 9' walk in refrigerated cold room and a large 2nd kitchen, ideal for in-law accommodations or extended family living. A whole home Generac generator ensures reliable comfort year-round. A detached studio/workshop with wood stove and sliding doors offers endless uses, mancave, she shed, creative retreat or home office. The oversized double garage provides ample storage. An invisible dog fence lets pets roam safely. This meticulously landscaped property is a gardener's dream with vibrant flower beds, peaceful sitting areas, and unforgettable sunset views. Located just 45 minutes from Toronto. Minutes to Orangeville's shops and amenities, Alton's Millcroft Inn & Spa, top golf courses, ski hills, and the Bruce Trail. This property offers rare privacy, endless beauty, and unmatched lifestyle potential. Move in, renovate, or build your dream estate, where nature, privacy, and possibility meet! (id:53661)
238 Kent Crescent
Burlington, Ontario
Nestled in the highly sought-after Elizabeth Gardens community in South East Burlington, this fully renovated bungalow in 2025 is the perfect blend of style and functionality. Offering 3+1bedrooms, 2 full bathrooms, and extra kitchen in the basement and stunning upgrades throughout, this home is a true gem. Basement has separate entrance, Step inside to discover hardwood floors across the main level that lead you into the entertainer's dream kitchen. quartz countertops, and stainless-steel appliances. Walkout to the fully fenced, private backyard, perfect for outdoor entertaining! The fully finished basement with separate entrance, impresses with 1 additional bedrooms, 1 full bathroom, and an extra kitchen visiting guests, or a home office setup. With lots of parking space for cars in the driveway. Don't miss out on this stunning Elizabeth Gardens property! (id:53661)
2268 Stone Glen Crescent
Oakville, Ontario
Presenting a stunning townhome nestled in the sought-after Westmount community of Oakville! Boasting over 1,700 sq. ft. of stylish, open-concept living space, this beautifully maintained home features 3 spacious bedrooms, 3 modern bathrooms, and a versatile loft on the upper level perfect for a home office or play area. The 9-foot ceilings on the main floor enhance the bright and airy ambiance, complemented by a modern white gourmet kitchen with quartz countertops, a gas stove, and energy-efficient appliances. The inviting great room offers pot lights, a cozy fireplace, and a walk-out to a private patio and nicely sized backyard ideal for entertaining or relaxing in the summer. This vibrant, family-friendly neighborhood is known for its strong community vibe, safe laneways, and proximity to top-ranked schools, making it perfect for growing families. Convenience is at your doorstep with 24/7 Shoppers Drug Mart, grocery stores, GO Train station, gyms, hospitals, Life Labs, parks, and trails all within walking distance. Additional highlights include a new roof (2021), New Hot Water Tank Owned(2021), a functional mudroom with main-floor laundry, automatic garage door, smart switches, motion-sensor exterior lighting, water-efficient plumbing fixtures, and sleek modern light fixtures throughout. This home truly blends comfort, style, and practicality in one of Oakville's most desirable locations (id:53661)
46 Rossburn Drive
Toronto, Ontario
Your Dream Home Awaits! Step into this stunning renovated fully detached home, where curb appeal meets exceptional living. Sunlit & Inviting: Bask in the warm glow of natural light pouring through a grand living room surrounded by floor to ceiling windows with two walkouts to low maintenance backyard . Spacious and cozy yet sophisticated ambiance in your main living space. Elegant touches throughout. Classic wood-burning fireplace adds timeless character and charm. Three spacious bedrooms and two full baths. Host summer BBQs, unwind in your private fenced yard with close friends and family. Convenience Meets Location: Ample storage, generous parking, and effortless access to shopping, transit, highways, parks, and more. Bonus! A fully finished basement with a separate side entrance, ideal for a HUGE in-law suite or extra income potential! This home truly has it ALL. Don't miss out schedule your showing today and make this your home! (id:53661)
51 Portrush Trail
Brampton, Ontario
Stunning 4+1 Bed Semi with Income Potential & Designer Finishes! Welcome to this exceptionally well-maintained semi-detached gem, lovingly cared for by its original owner & brimming w/upgrades. Step into a fully renovated chefs kitchen featuring extended quartz countertops, custom cabinetry w/ built-in spice rack, S/S appliances w/ Gas stove & Hood-range microwave. Sleek pot lights add a modern touch thru-out the main flr & bsmt. Upstairs, discover a spacious primary retreat w/ a luxurious 6-pc ensuite w/double sinks, & a W/I closet w/custom organizers. The 2nd bdrm also offers a private 4-pc ensuite, while the 3rd bdrm enjoys asemi-ensuite. The 4th bdrm is generously sized w/high ceiling & lrg window perfect for growing families or guests. Stylish LED lighting brightens the entire upper level. The fully finished bsmt apartment w/ a separate walk-out is ideal for rental income or extended family living. It boasts a large L-shaped kitchen with S/S appliances, 4-pc bath, Laundry, plus a converted cold room pantry & bonus storage under the stairs. Enjoy seamless outdoor living w/ a fully concrete backyard no lawn maintenance, no hassle enhanced by evening spotlight perfect for entertaining or gatherings. A concrete walkway wraps around the house from the front to the backyard for a polished look. The exterior features an upgraded stucco finish (2019) & professional landscaping. A widened driveway w/parking for 3 cars & a built-in garage w/ 1 parking space. The garage is designed w/ a modern app-enabled door opener, mezzanine storage, shelving, & a premium rubberized floor for durability. Smart features include a EUFY video doorbell & security camera, all accessible thru an App without monthly fees for peace of mind. Perfectly located in a family-friendly neighbourhood & just steps to schools, shopping & Mount Pleasant GO station. This home blends comfort, style & incredible income potential. Don't miss your chance to own this move-in ready beauty! (id:53661)
651 Laking Terrace
Milton, Ontario
Gorgeous 3 storey 3 bedrooms and 3 washrooms Freehold town house. No maintenance fees or POTL fees. This spacious The "Netherby" model is 1415 sqft above ground (builder's floor plan attached to the listing). The living room has large windows which allows an abundance of natural sunlight. The dining room has a walk out to a great open balcony where you can sit out an enjoy a cup of coffee. The kitchen has stainless steel appliances and a large pantry with an abundance of storage space. The washer and dryer has a separate enclosed area on the second level which also has storage space. There are 3 good size bedrooms. The primary bedroom has a 3 pc ensuite, his/her closets. The ground level offers a space for a home office. There are beautiful custom made shelves on the main level for additional storage. The garage is a great size with an entry door to the house. There is one covered parking spot on the driveway and one open parking spot. Enjoy a great family friendly neighborhood with children of all ages. (id:53661)
3016 William Cutmore Boulevard W
Oakville, Ontario
Welcome to 3016 William Cutmore Blvd, modern masterpiece built by award winning Mattamy Homes located in the prestigious Upper Joshua Creek. The homes boasts hardwood floors throughout and exquisite oak stairs adding timeless sophistication. The functional layout offers 2659 sqft of sun filled living space featuring 10 ft ceiling on main and 9 ft ceiling on upper floor. The chef's kitchen is beautifully appointed with quartz countertop and oversize quartz island and equipped with stainless steel appliances including a fridge, stove, dishwasher. The upper level is a sanctuary of relaxation. The primary bedroom is a retreat, complete with a spacious walk in closet and a spa inspired ensuite with free standing bathtub glass enclosed shower. Three additional bedrooms, all well sized, share a full bathroom, while conveniently located laundry room adds to the homes practicality. Enjoy the comfort of a modern home in a family-friendly neighbourhood, surrounded by parks, shopping, major highways, and beautiful new schools. (id:53661)
31 Wyn Wood Lane
Orillia, Ontario
Welcome to this exceptional three-story townhouse, perfectly positioned along side of the Lake Couchiching waterfront with breathtaking views from the roof top terrace and two balconies, its an unparalleled lifestyle for breathtaking views and an unparalleled lifestyle. This beautifully designed home offers spacious, light-filled living across three elegant levels, with an open-concept second floor that seamlessly connects the living, dining, and kitchen areas-perfect for both entertaining and everyday living. Enjoy a beautiful lake view while sipping your morning coffee on the kitchen balcony every morning! The upper levels features two generous bedrooms, including a luxurious primary suite with ensuite bathroom and private balcony. The crown jewel of the property is the expansive rooftop terrace, an ideal spot for relaxing, hosting gatherings, or simply soaking in the panoramic views of the surrounding landscape. Additional highlights include a modern chef's kitchen with few items counter tops and U Remount sink, pan staircase, premium finishes throughout, attached garage parking, and easy access to nearby parks, lakes, trails, dining, and shopping. Schedule a private tour today! (id:53661)
13 Del Ray Crescent
Wasaga Beach, Ontario
Never lived in, Large 3157 sqft house, One of the biggest house in the area. Close to Wasaga beach. Premium lot, Paid $130K in Upgrades to builder. open-concept layout, Bright & Spacious, 5 bedroom, 4 bathroom. Room on main floor can be used as bedroom or Home Office. Spacious kitchen with quartz countertops and service area. Master Bedroom With 6pc ensuite, all good size bedrooms with attached washrooms. 2nd Floor laundry room . Huge W/out basement, backing on to park. (id:53661)
7 Maw Court
Barrie, Ontario
Meticulously clean and well-kept, 4 bedroom+ Brownstone model on a small, friendly Cul-de-sac. Beautiful property overlooking the lush green, wooded ravine area. Multi-level decks for dining (covered) al-fresco and private escapes. Lovely, well-maintained, landscaped property. Lower level is fully finished with a walkout to patio and gorgeous back yard.... along with a separate entrance. Could easily accommodate a lower suite including a gas fireplace, and offers a wide open space with loads of potential for your personal gym, games room, man-cave, office etc. Walking distance to schools, churches, parks....in the beautiful northwest area of Barrie!! (id:53661)
27 Sama Way
Wasaga Beach, Ontario
Not all homes in the Georgian Sands community are created equal, and this one proves it. With just over 1,900 sq ft, this standout townhome blends premium upgrades, smart home tech, and unbeatable views that truly set it apart. Backing onto a peaceful pond & facing a future park, offers added privacy with no direct front or rear neighbours, and is fully move-in ready. The open-concept main floor is perfect for entertaining and everyday living, featuring airy 9-ft ceilings, Fuzion Oak Meadows hardwood flooring, and elegant wrought iron railings. The gourmet kitchen showcases quartz countertops, stainless steel appliances, an oversized island with super deep Blanco sink, breakfast bar, and an extended dining area. Bright office & a powder room complete the main level. Natural light floods the great room, with panoramic sliders opening to a private sundeck, perfect for morning coffee or evening gatherings. Upstairs, the serene primary suite overlooks the pond & golf course, and features walk-in closet & 4-pc ensuite. Two additional generous bedrooms face the future park and share another 4-pc bathroom. Upper-level laundry & large linen closet add daily convenience. The ground-level family space can be used as 4th bedroom, in-laws/guest suite, home office or media room. With front & rear entry, another powder room, and direct garage access, it's ultra-functional year-round. Smart upgrades include 2 video doorbells, 2 smart locks, smart thermostat, smart garage door opener with remote, and LG smart appliances (fridge, stove, washer & dryer). Close to parks, trails, the Twin-pad Arena & Library, shops, Georgian Bay beaches, more. Conveniently located near Collingwood, Blue Mountain, and Barrie, with easy access to the GTA. Ideal for first-time buyers, downsizers, retirees, or investors, this scenic, smart-ready home is a rare find in one of Ontario's most desirable and fastest-growing communities. A must-see! (id:53661)
915 - 100 Eagle Rock Way
Vaughan, Ontario
Welcome To Go2 Condos By Pemberton Group - Adjacent To Maple Go, Close To Major Highways, Schools, Premium Shopping, Dining, Entertainment, & Parks! Amenities include Concierge Guest Suite, Party Room, Rooftop Terrace, Fitness Centre, Visitor Parking +More! This Functional Features 1 Bed, 1 Bath W/ Balcony & Floor-To-Ceiling Windows. South Exposure. Parking & Locker Included. (id:53661)
4801 - 225 Commerce Street
Vaughan, Ontario
Experience modern condo living in this bright and stylish 1+Den unit in the heart of the Vaughan Metropolitan Centre. Located on a high floor, it offers stunning city views, floor-to-ceiling windows, a sleek kitchen, and a private balcony. The spacious den with a door provides flexible space for a home office or second bedroom. Steps to transit, shopping, restaurants, and more, this is urban convenience at its best. Ideal for professionals or small families. (id:53661)
636 Victoria Street E
New Tecumseth, Ontario
Welcome to a beautifully updated home that offers space, comfort, and flexibility for the whole family. Situated on nearly an acre of land backing onto the river, this well-maintained property is perfect for those who love both indoor comfort and outdoor living. Inside, you'll find a thoughtfully designed layout featuring a bright sitting room or home office, a generous living room, and a newly updated kitchen. The kitchen boasts ample cupboard space, expansive cooking areas, and a sink with a picturesque view of the backyardperfect for both everyday living and entertaining.With 5 spacious bedrooms, 3 bathrooms, and a dedicated home gym, there's room for everyone. A separate entrance leads to a flexible space that could easily be converted into an in-law suite or private guest quarters. Step outside to your own backyard retreat, complete with a massive deck, gazebo, hot tub, and an inground pool alongside a 20x40 pool house. Mature trees provide privacy and shade, while the property's unique access to the river allows for peaceful walks and fishing just steps from your door. With parking for up to 13 vehicles and quick access to all the amenities in Alliston, this home truly has it allspace, style, and a setting thats hard to beat. Features: Inground Pool, Hot Tub 2023, Newer Pump & Heater for Pool, 20x40 Pool House with Hydro, Roof 2021, Furnace 2022, Hot Water Heater Owned 2024, AC 2004, .82 Acre Property, Ample Parking, Custom Kitchen, 5 Bedrooms, Fully Fenced. (id:53661)
105 Laurier Avenue Avenue
Richmond Hill, Ontario
Modern 1-Bedroom Legal Basement Apartment. Newly Built in 2025. Be the first to live in this bright, spacious, and contemporary 1-bedroom legal basement apartment, completed in 2025. Thoughtfully designed with comfort and functionality in mind, this suite offers a private entrance, a sleek modern kitchen, a generously sized bedroom with a built-in closet, and a stylish 3-piece bathroom. Enjoy the convenience of exclusive in-suite laundry, ensuring complete privacy and ease. Located in a quiet, family-friendly, and well-established neighborhood, you'll have quick access to public transit, grocery stores, schools, libraries, trails, and more. Everything you require is just minutes away. Utilities: The Tenant shall be responsible for one-third (1/3) of the monthly utility charges. (id:53661)
41 Bur Oak Avenue
Markham, Ontario
Immaculately Well-Maintained Freehold Townhouse In High Demand Markham Berczy Community. 4 Bedroom End Unit. No POTL Fee. Back to South with unlimited nature light in main living area. 9-Feet Celling On Main Floor, Hardwood Floor On All Floors. The 3rd Floor Offers A Primary Bedroom overlook neighborhood, W/Large Closet & 4pc Ensuite. Fresh Painting (2025), Brand New Stove (2025), Fridge (2023), Washer (2023), Air Conditioning (2019), Garage Door (2019), Roof Shingle (2017) . Walking Distance To Top-Ranked Pierre Elliott Trudeau High School. Close To Markville Mall, Supermarkets, Restaurants, Banks, Public Transit, Go Station & All Amenities. This Home Is Perfect For Any Family Looking For Comfort And Style. * **Don't miss this outstanding opportunity!*** (id:53661)
274 Penndutch Circle
Whitchurch-Stouffville, Ontario
Fabulous and Well maintained Detached Home, Nice and Functional Layout, Many Reasons to Love This Home! Stamped Concrete Walkway, Pot lights Inside and Outside Around the house, No Carpet, 4 Bedroom Family Home, Appx 1850 Sq. Ft Above Grade, Bright and Beautiful Kitchen W/Quartz Counters/Backsplash, S/S Appliances, Gas Stove, Breakfast Area, W/O To 2-Tier Deck. Spacious Master Bed Room W/W-I Closet And 4Pc Ensuite, Finished Basement Features Large Rec Room, Home Theatre, Study Area, Laundry And Lot of Storage Space, 1.5 Car Garage + 4 Car Driveway Parking, No Sidewalk! Lovely backyard with young fruit trees! One year old Roof, Close To All Amenities! (id:53661)
270 - 9 Phelps Lane
Richmond Hill, Ontario
Everything You Need, Right Where You Want It This stunning 2-bedroom, 3-bathroom freehold townhome perfectly blends style, comfort, and smart design in one of Richmond Hills most desirable neighborhoods. As one of the brightest units in the community, it offers natural light that creates a warm, inviting atmosphere. From the moment you step inside, you'll be greeted by a spacious, open-concept living and dining area that feels both welcoming and modern perfect for gatherings or relaxing nights in. The sleek kitchen, equipped with stainless steel appliances and elegant cabinetry, inspires culinary creativity and conversation. Upstairs, two spacious bedrooms and two full bathrooms provide comfort and privacy for family or guests. The main floor powder room and second-floor laundry add to the ease of everyday living. And the crowning jewel? Your own private rooftop terrace. Imagine morning coffee as the sun rises, casual dinners under the open sky, or simply unwinding in your personal urban oasis a rare find that truly sets this home apart. Additional highlights include: Direct-entry garage for ultimate convenience. Contemporary finishes that create a warm, sophisticated feel A thoughtfully designed floor plan that maximizes every inch, Low-maintenance living so you can focus on what matters most Here, everything is at your fingertips top-rated schools, lush parks, trendy restaurants, and seamless commuting via the GO Station or nearby highways. Don't miss this rare chance to call 89 Phelps home. Schedule your private showing today and step into a lifestyle that's as inspiring as it is practical. This property has been virtually staged. (id:53661)
53 Turner Court
Bradford West Gwillimbury, Ontario
Welcome to 53 Turner Court. A beautifully updated family home in a prime Bradford location! Situated on a quiet, family-friendly street in the heart of Bradford, this home offers exceptional comfort, modern updates, and unbeatable convenience. This move-in-ready home is ideally located close to schools, parks, shopping, and commuter routes - including quick access to Highway 400 and the Bradford GO Station. Step inside to discover gorgeous upgrades throughout, including an elegantly renovated kitchen with stainless steel appliances and Caesar stone countertops, a perfect space for family meals and entertaining. The main level is open concept and features gorgeous hardwood flooring and refined details like crown moulding. Additional features include an updated bathroom on the upper level, trim work, and accent walls that add character and warmth throughout the home. The ground level features a private entrance from the driveway, leading to a spacious additional living area complete with a second kitchen, bathroom, bedroom, and a cozy rec room perfect for extended family. Don't miss your opportunity to own this thoughtfully upgraded gem in the heart of Bradford! (id:53661)
427b - 11750 Ninth Line
Whitchurch-Stouffville, Ontario
Welcome To 9th & Main By Pemberton Group, built in 2023. This Bright & Inviting Condo is 685 sq ft and offers, One Bedroom, One Full Size Den, 2 Full Bathrooms &9 Foot Ceilings. Just freshly painted throughout. 7" Engineered Hardwood Floors Throughout. The sleek kitchen is complete with Quartz Counters, modern appliances& Soft Closing Cabinets. Frameless Glass Shower Enclosure in the bathroom. Sit out on your BALCONY and enjoy privacy. 1 LOCKER & 1 PARKING included. Nestled in the vibrant heart of Stouffville, 9th & Main offers the best of both worlds urban amenities and natural beauty. You're just 3 minutes from the Stouffville GO Train Station and enjoy easy access to Highways 404 and 407, making commuting a breeze. Features & Amenities Of The Building Include A Gorgeous Breezeway, Unique SMART SUITE DOOR LOCK by Latch, 24-Hour Concierge & Security, Golf Simulator, Multi-Purpose Party Room With Pool Table & Kitchen, Multi Functional Fitness Centre, Steam Room, Theatre, Library, Media Lounge, Children Room, Boardroom Workspace Guest Suites, Pet Wash Station. At 9th & Main, a stunning lobby welcomes you home and greets guests with opulence. From stylish carpets and seating to beautiful tables and chandeliers, every detail is a work of art on its own. Whether you're a first-time buyer, downsizer, or savvy investor, this unit offers exceptional value, style, and comfort in one of Stouffville's most desirable new developments. Download the attached Feature Sheet for everything you need to know about this spectacular property. Rogers Internet & Cable included in Maintenance. All photos were taken previous to vacancy. (id:53661)
Bsmt - 58 Rushworth Drive
Ajax, Ontario
Charming and sun-filled home available for lease in a warm, family-friendly neighborhood! This inviting residence boasts laminate flooring throughout, a modern granite kitchen countertop, and large windows that flood the space with natural light. The walkout basement offers excellent versatility perfect for extended family, a home office, or recreation area. One of the bedrooms is exceptionally spacious-larger than those found in many big homes! Recent upgrades include a furnace (2022) from Reliance, a new A/C unit (2023), and a 200-amp upgraded electrical panel. The interlock driveway extends to the backyard, adding charm and practicality. Located just minutes from Hwy 401, shopping centres, parks, and public transit, this home offers the perfect blend of space, comfort, and convenience. A fantastic lease opportunity not to be missed! (id:53661)
5 - 1956 Altona Road
Pickering, Ontario
Step into modern living at this beautifully maintained 3+1-bedroom, 4-bathroom townhome located in a highly sought-after Pickering community. This home offers a bright and airy open-concept layout featuring a spacious living room that seamlessly flows into a contemporary kitchen with a centre island, stainless steel appliances, and ample cabinet space. Enjoy direct access to your private balcony off the kitchen, ideal for morning coffee or evening relaxation. Upstairs, you'll find generously sized bedrooms with large closets and an abundance of natural light. The home also includes convenient in-suite laundry and a private garage with interior access, adding both comfort and security. Perfectly situated close to Highway 401, 407, and 412, transit, top-rated schools, shopping, dining, and scenic parks, this home combines location and lifestyle in one fantastic package. Attached Garage with Interior Access. Close to Major Highways, Schools & Amenities. Don't miss this opportunity to own a move-in-ready townhome in the heart of Pickering! (id:53661)
Lot 8 Inverlynn Way
Whitby, Ontario
*The Deverell* **MOVE IN READY!!** *ELEVATOR* DeNoble Homes award winning design + finishes! 4,316sqft above grade. The features start @ the front door and garage - featuring a costco door! The generous foyer with custom built ins leads past a glass feature staircase + powder room into an open concept family room + Exclusive Wolstencroft Kitchen. Crown mouldings, waffle ceilings, pull outs, slow close, under valance lighting, walk in pantry with costco door to garage. These are just some of the words to describe this CHEF STYLE Kitchen that includes an oversized fridge/freezer, Wolf Stove & top of the line Miele dishwasher! Take the stairs or use the elevator to view the second floor. The laundry room is a feature work space equipped with Washer & dryer while being centrally located within the home. This floor also features 2 huge bedrooms, 2 full bathrooms, more custom cabinetry with a large media/games room beverage centre - walk out to a west facing balcony for your morning coffee. Moving on up to the third floor you will think you are in a penthouse hotel suite. The whole third floor is designed for you the "owner". An extra large primary bedroom, huge master ensuite with gas fireplace, decadent features and finishes. Steps away from an extravagant custom designed walk-in closet/dressing room! There's no need to leave this floor as it has its own living entertainment - office space/beverage centre and balcony. This home can only be appreciated by coming to personally view and the experience the volume of 10ft ceilings, 8 ft doors, the hardwood, lights and Fine Fit + Finishes! (id:53661)
422 - 275 Village Green Square
Toronto, Ontario
Experience Upscale Urban Living At The Highly Sought-After Avani Condos By Tridel Just 5 Years Young! This Beautifully Maintained 2-Bedroom, 2-Bathroom Suite Includes 1 Parking Space. Enjoy Breathtaking Views Overlooking The Serene Courtyard And Parkette. In Pristine Condition, This Unit Features Stylish Laminate Floors Throughout And A Contemporary Open-Concept Kitchen Equipped With Sleek Stainless Steel Appliances. The Generously Sized Bedroom Offers Fantastic Views And Natural Light. Take Advantage Of Exceptional Building Amenities Located On The 3rd Floor, Including 24-Hour Concierge And Security, A Fully Equipped Gym, Yoga Studio, Guest Suites, Visitor Parking, BBQ Terrace With Lounge Area, And An Elegant Party/Meeting Room. Conveniently Located Just Minutes From Hwy 401, Scarborough Town Centre, Kennedy Commons, Centennial College, Walmart, Grocery Stores, Public Transit, Parks, And A Variety Of Restaurants. Ideal For First-Time Buyers Or Savvy Investors. Monthly Maintenance Fees Include High-Speed Internet. (id:53661)
1904 - 50 Town Centre Court
Toronto, Ontario
Modern Luxury Monarch's Encore Condo One Bedroom Plus Den With Fenced Balcany Located In The Town Center Of Scarborough! Bright And Spacious With Functional Layout! Freshly Painted. 1 Bedroom + Den Unit Comes With A Full Washroom And West Facing City View! Living Room Walk-Out To Balcony With Stunning West View & Natural Bright Sunlight! Laminate Floor & Floor To Ceiling Window Throughout! One Bedroom + Den, Good Sized Den With Large Window For Multiple Uses! (Den Can Be 2nd Bedroom). Modern Quartz Counter Top Kitchen With 3 Appliance And Ensuite Laundry Room. Primary Bedroom Features Great Closet Space, Oversized Floor To Ceiling Window And 4 Pc Bath! Modern Amenities Includes Gym / Exercise Room, Party Room, Media Room Concierge and Visitor Parking. All Upgraded LED Light Fixtures! Quick Access To Hwy 401, TTC Subway, Rt Line And Go Transit. Close To: YMCA, Scarborough Town Center, U Of T Scarborough, Kennedy Commons, Restaurants, And Much More! Family Friendly Neighborhood. (id:53661)
632 Longworth Avenue
Clarington, Ontario
Your search for perfect family home stops here. This Fabulous Home In North Bowmanville Features A Heated Inground Saltwater Pool (2019) With Night Lighting, Set In A Gorgeous Custom Stone Patio From House To Fence. From Walkout, Step Into The Open Concept Kitchen With Breakfast Area, Granite Counters, Double Oven Range, Under Cabinet Lighting And Wrap-Around Island Peering Into The Great Room With Cozy Gas Fireplace & Twin Side Cabinets. Formal Dining & Living Area Boasts Crown Moulding & Stunning Inset Console Feature Wall With Sidelight Windows. Over 3000 Sq Ft Of Finished Living Space! Retreat To Your Finished Bsmt With Rec Room & Generous 5th Bedroom Complete With Soundproofing And Ensuite. Primary Bedroom Overlooks Pool And Features A Walk-In Closet And 4Pc Ensuite With Soaker Tub & Separate Shower. New second floor common washroom(2022), pot lights (2022). Steps To Elementary School, 2 Mins To Highschool, 1 Min To Shopping, 6 Min To 401, 8 Mins To 407. Must See! Don't Wait. This One Won't Last! (id:53661)
Lot 4 Inverlynn Way
Whitby, Ontario
Presenting the McGillivray on lot #4. Turn Key - Move-in ready! Award Winning builder! MODEL HOME - Loaded with upgrades... 2,701sqft + fully finished basement with coffee bar, sink, beverage fridge, 3pc bath & large shower. Downtown Whitby - exclusive gated community. Located within a great neighbourhood and school district on Lynde Creek. Brick & stone - modern design. 10ft Ceilings, Hardwood Floors, Pot Lights, Designer Custom Cabinetry throughout! ELEVATOR!! 2 laundry rooms - Hot Water on demand. Only 14 lots in a secure gated community. Note: full appliance package for basement coffee bar and main floor kitchen. DeNoble homes built custom fit and finish. East facing backyard - Sunrise. West facing front yard - Sunsets. Full Osso Electric Lighting Package for Entire Home Includes: Potlights throughout, Feature Pendants, Wall Sconces, Chandeliers. (id:53661)
Lot 13 Inverlynn Way
Whitby, Ontario
Turn Key - Move-in ready! Award Winning builder! *Elevator* Another Inverlynn Model - THE JALNA! Secure Gated Community...Only 14 Lots on a dead end enclave. This Particular lot has a multimillion dollar view facing due West down the River. Two balcony's and 2 car garage with extra high ceilings. Perfect for the growing family and the in laws to be comfortably housed as visitors or on a permanent basis! The Main floor features 10ft high ceilings, an entertainers chef kitchen, custom Wolstencroft kitchen cabinetry, Quartz waterfall counter top & pantry. Open concept space flows into a generous family room & eating area. The second floor boasts a laundry room, loft/family room & 2 bedrooms with their own private ensuites & Walk-In closets. Front bedroom complete with a beautiful balcony with unobstructed glass panels. The third features 2 primary bedrooms with their own private ensuites & a private office overlooking Lynde Creek & Ravine. The view from this second balcony is outstanding! Note: Elevator is standard with an elevator door to the garage for extra service! (id:53661)
303 - 25 Oxley Street
Toronto, Ontario
Beautiful Jr 1-Bedroom At Glass Condos; A Boutique Building in the Heart of King West! An Efficient Layout With 9' Exposed Concrete Ceiling/Feature Walls; Large windows floor To Ceiling Lots of Natural Light; And A Spacious Living Area. Steps To Spadina /King Streetcar, Restaurants/Bars/Cafes, Queen West/Tech Hub+ Financial/Entertainment/Theatre District and much More! (id:53661)
1802 - 21 Grand Magazine Street
Toronto, Ontario
Luxury Living In Fort York At West Harbour City, Phase 2! Stunning Art Deco Style Architecture Sets This Address Apart! Beautifully Appointed & Spacious 1 Bedroom + Den (Or 2nd Bedroom) With Sunny South Exposure! Luxury Interior. Finishes + 9Ft Ceilings Throughout. Resort Style Amenities With Indoor Pool/Gym, 24Hr Concierge & More! Ttc & Waterfront Parks/Trails At Your Door. Steps To Loblaws, Shoppers & L C B O In This Fantastic Neighborhood. Shows Well, A+! (id:53661)
1801 - 28 Linden Street
Toronto, Ontario
Tridel Built James Cooper Mansion Offering This Stunning Open Concept 1 Bedroom Condo, Immaculate Condition, Just Move In & Enjoy. 1 Parking Included. Kitchen With Island, Full Size Fridge/Stove, Granite Counters. Floor To Ceilings Windows, W/O To Balcony. Steps To Sherbourne Subway Station, Restaurants, Yorkville, U Of T, Ryerson. Jcm Has State Of The Art Amenities Including: Large Gym, Media Room, 24 Hr. Concierge. Transit Score Of 100 & Walk Score Of 94. (id:53661)
3711 - 5 Concorde Place
Toronto, Ontario
Spacious 2 + 1 Bed 2 Bath Condo With Amazing Southeast Views. Loads Of Living Space. 2 Minutes From The DVP And Transit At Your Front Door. 1 Parking Space And 1 Locker Included. Amenities Abound In The Building: Pool, Gym, Sauna, 24-Hour Security, Visitor Parking, Library, Media Rooms, And More. (id:53661)
11 Yellow Birch Way W
Toronto, Ontario
4 Bedroom 3 Bathroom Townhome. Within AY Jackson, Arbor Glen School District (9.6/10 Rating #20 In Ontario),Easy Access To Highway 404/407/401, Yrt, Ttc. Close To All Amenities: Shopping, Supermarket, Banks, Restaurants. family only. (id:53661)
2307 - 68 Shuter Street
Toronto, Ontario
Furnished 1+1 Bedroom Condo at Core Condos! Perfect for investors or end-users alike this turnkey suite comes fully furnished and includes a bike storage locker. Functional layout with open-concept living/dining, modern kitchen, and great closet space. The den is ideal for a home office or overnight guests. Just move in or start your furnished rental business right away! Enjoy top-tier amenities including a gym, theatre room, ping pong and shuffleboard lounge, guest suites, and more. Unbeatable downtown location steps to St. Michaels Hospital, TMU, Dundas Square, Eaton Centre, TTC, restaurants, and parks. Minutes to U of T and George Brown College. A smart opportunity in the heart of the city just bring your suitcase and start living (or earning) today! (id:53661)
40 Aldgate Avenue
Hamilton, Ontario
Discover this exceptional home in the sought-after Heritage Green area of Stoney Creek, featuring top-of-the-line Thermador appliances including a 6-burner gas stove andrefrigerator. It includes a modern style in-law suite. Flooded with natural light, this home boasts high ceilings and spacious living areas. The large kitchen is equipped with granite countertops, a substantial island, two ovens, and a 160-bottle beverage cooler. The bright dining area features wired-in speakers. The primary bedroom includes an updated ensuite, providing a privatere treat. Conveniently, there's a laundry room on the second floor.The fully finished basement offers 9ft ceilings, a kitchen with a range hood, and a 3-piece bathroom. Extra features include two central vacuums, an electric car charger, and a garage with an enhanced door size perfect for a Sprinter. Minutes from the new GO station, this home is complete with all the desired amenities. please note this is a 4 bed converted to a 3 bed (id:53661)

