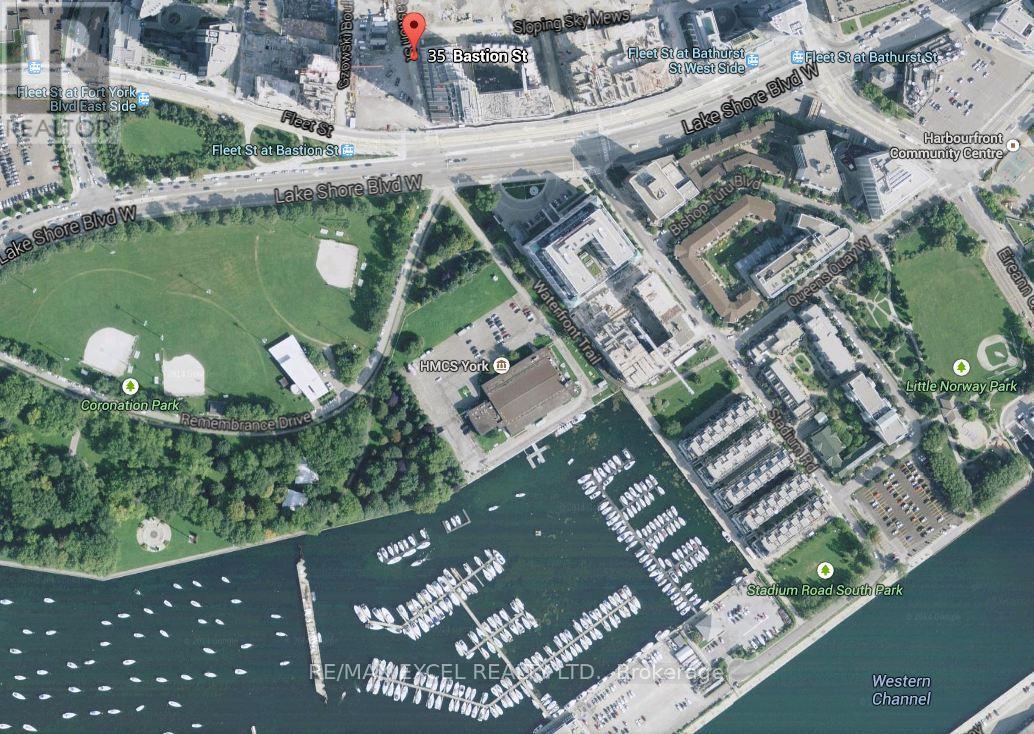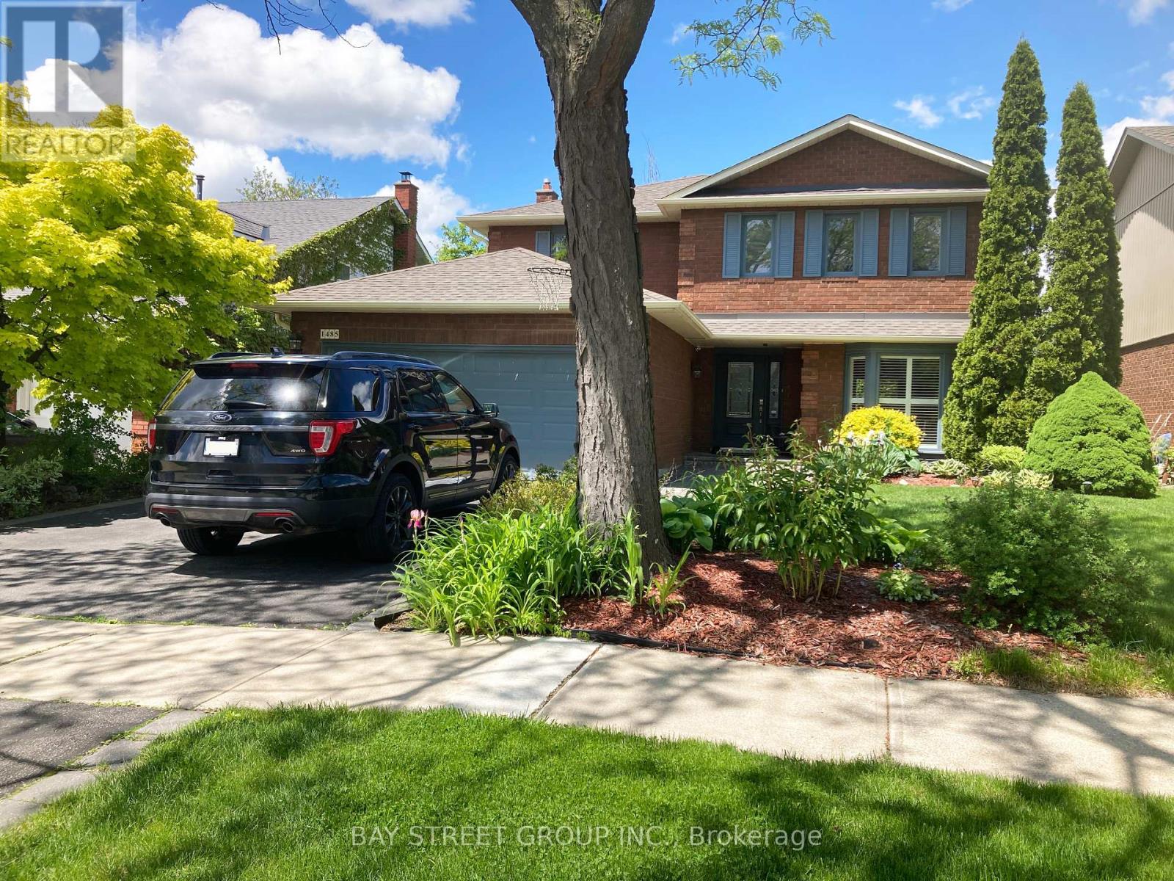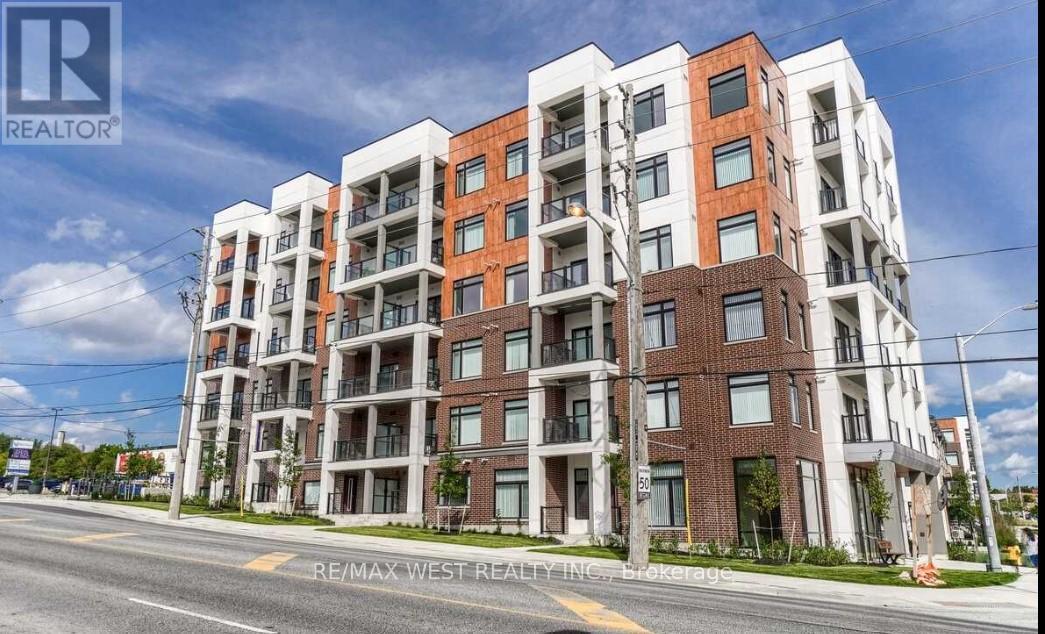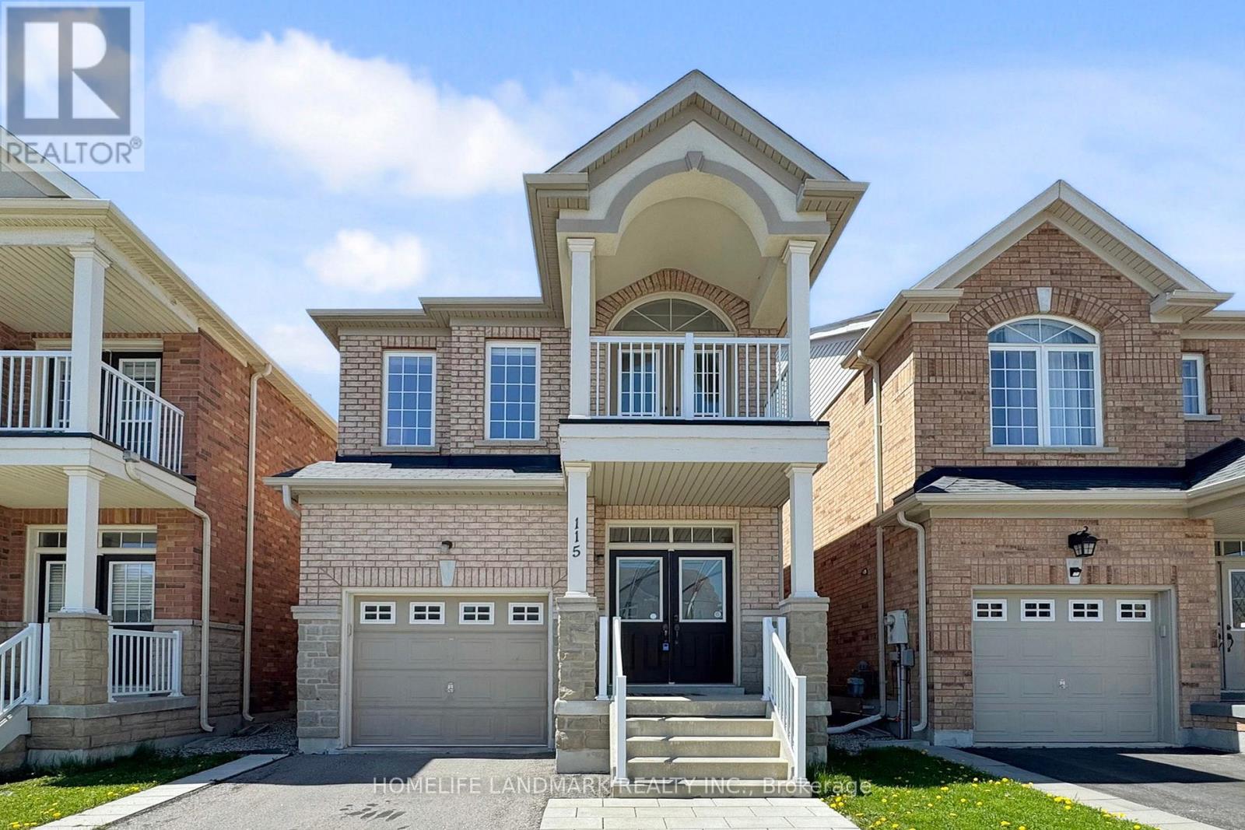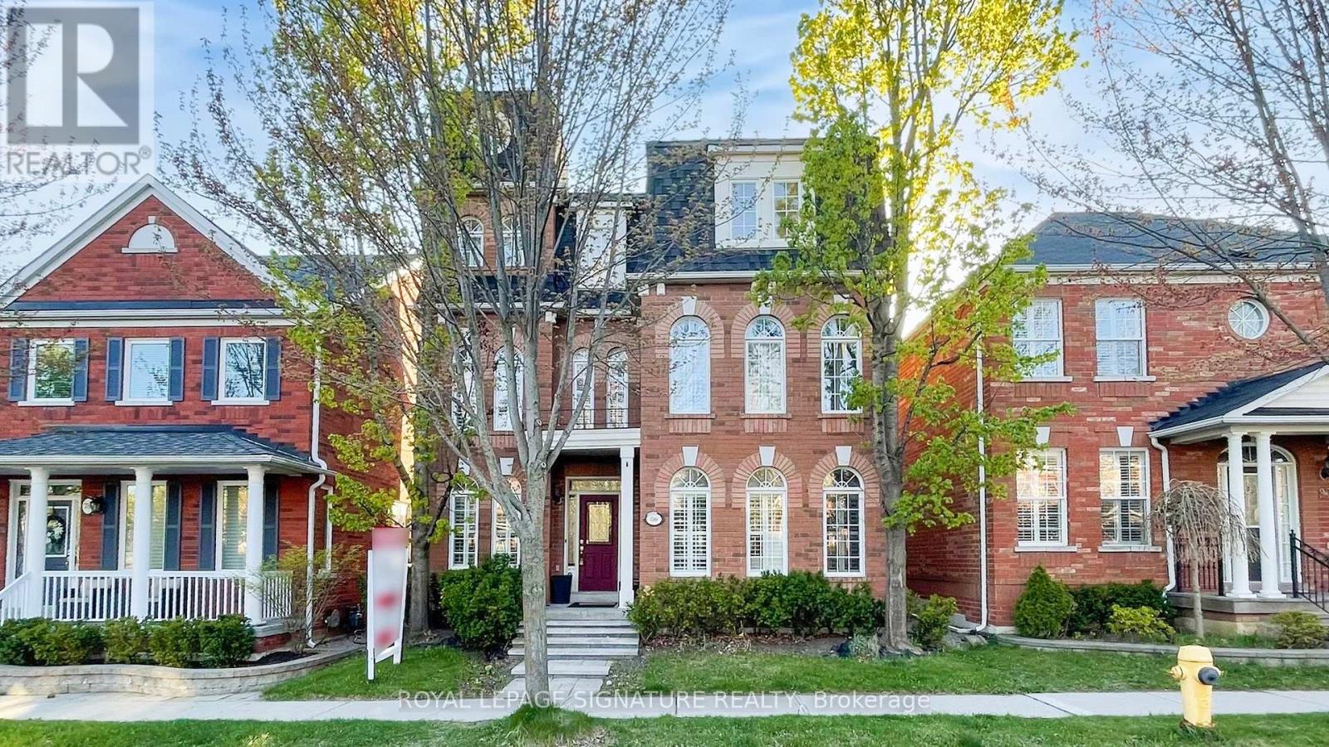216 Matawin Lane
Richmond Hill, Ontario
Brand New Treasure Hill- Legacy Hill Luxury 1460 sq ft 2 Bedrooms + Den Condo Townhome at Prime Location Major Mackenzie & 404. Double Balcony In Second & Third Floor! Enjoy Walking Distance To Highly Ranked Schools & Peaceful Trails, Quick Access To Hwy 407 Adds Unmatched Convenience. Backing Onto A Serene Forest Ravine With Clear, Unobstructed Views, This Treasure Hill- Legacy Hill Townhouse Perfect For Professionals, Yonge Families. Enjoy The Harmony Of Nature Right Outside Your Window, With Modern Living Inside! Very Good Price to Rent!! (id:53661)
3508 - 832 Bay Street
Toronto, Ontario
The Burono Luxury Condominium On Bay Street. Unobstructed South East View Of Queens Park, City and Lake Ontario! Upgraded Kitchen/Baths, Wood Floors, Granite Counters, S/S Appliances, High 9' Ceilings + Balcony!! Bright Spacious 2 Bedroom & 2 Bath Corner Unit, 1 Locker, 1 Parking, Steps To Subway, Univisity Of Toronto, Queens Park, Hospital, Shopping And Finest Amenities. (id:53661)
312 - 70 Forest Manor Road
Toronto, Ontario
Luxury Emerald City Phase 1 Condominium. Fully Furnished. Just Steps From Fairview Mall, Subway, And Minutes To Highways 401, 404, And The DVP. This Sun-Filled Unit Offers 9-Foot Ceilings, A Spacious Layout Ideal For Both Remote Work And Entertaining, Plus A Large Balcony With Stunning Views. Enjoy Worry-Free Living With Maintenance Fees That Cover Heat And Water, Along With Top-Tier Amenities Including A 24-Hour Concierge, Indoor Pool, Fully Equipped Gym, And Ample Visitor Parking. Experience The Perfect Blend Of Convenience And Elevated City Living. (id:53661)
2011 - 55 Charles Street E
Toronto, Ontario
Live in the heart of Toronto at 55C Bloor Yorkville Residences on prestigious Charles Street East. This efficient studio suite features a built-in Murphy bed, ideal for students or single professionals. Steps to the University of Toronto St. George campus, Yonge/Bloor subway, and Yorkvilles world-class shopping, dining, and entertainment. Enjoy luxury amenities including a fully equipped fitness centre, co-working and party rooms, a serene outdoor lounge with BBQs and fire pits, and the breathtaking C-Lounge on the top floor with skyline views and a caterers kitchen. Guest suite available for overnight visitors. A prime location for urban convenience and lifestyle. (id:53661)
2302 - 99 Broadway Avenue
Toronto, Ontario
Welcome To City lights On Broadway North Tower. Architecturally Stunning, Professionally Designed Amenities, Craftsmanship & Breathtaking Interior Designs - Y&E's Best Value! Walking Distance To Subway W/ Endless Restaurants & Shops! The Broadway Club Offers Over 18,000Sf Indoor & Over 10,000Sf Outdoor Amenities Including 2 Pools, Amphitheater, Party Room W/ Chef's Kitchen, Fitness Centre +More! 1 +Den, 2 Bath W/ Balcony. North Exposure. Locker Included. (id:53661)
2003 - 125 Blue Jays Way
Toronto, Ontario
Beautiful 1+1 Bedroom At King Blue Condos North Tower, Bright West Facing W/Sight South Lake & City Views! In The Heart Of Entertainment District. Spacious Suite. Bedroom W/Window. High-End Finishes Inc, 9 Ft Ceiling, Engineered Wood Floor, Floor To Ceiling Windows, Gourmet Kitchen, Granite Counter Top & Integrated Ss Appliances, Amazing Amenities: 24 Hrs Security, Rooftop, Terrace, Gym, Yoga, Studio, Media. (id:53661)
1545 - 38 Grand Magazine Street
Toronto, Ontario
This sun-filled corner 1+1 unit open concept functional layout features 654 sq. ft. of living space, plus a private balcony. The den is can e easily be used as a 2nd bedroom with big windows filled with natural light. The York Harbour Club offers breathtaking north and west-facing views with a panoramic skylight view. This condo is in a highly sought-after area, just steps away from transit, Lake Shore, parks, Loblaws, the Library, and the newly built The Well, one of Toronto's most exciting mixed-use developments. It's also conveniently close to the Gardiner Expressway, CN Tower, C N E, Rogers Centre, restaurants, and more. (id:53661)
16 Flamingo Drive
Hamilton, Ontario
Welcome to 16 Flamingo Drive a beautifully maintained home nestled in a family-friendly Hamilton Mountain neighbourhood! This spacious 3+2 bedroom, 3-bathroom 4 level back split offers over 2,000 sqft of above grade finished living space! Step inside to a bright, open-concept main level featuring two elegant bay windows with California shutters that flood the space with natural light. Gorgeous hardwood flooring flows throughout the main floor, adding warmth and character. The updated eat-in kitchen offers generous counter space, stylish cabinetry and is situated just off the dining room ideal for growing families or entertaining guests. Upstairs you will find the massive master retreat with 2 walk-in closets, 5-pc ensuite bathroom, and a private deck to enjoy your morning coffee! An additional 2 spacious bedrooms, and large 4-pc bathroom complete the second level. The lower levels feature an in-law suite with second kitchen, 2 bedrooms, 3-pc bathroom, and a spacious open concept dining and family room with large sunny windows, a stunning stone fireplace, and a separate walk-out to the backyard - ideal for multi-generational living, large family guests, a fantastic flex space, nanny or income suite. Outside, enjoy a spacious backyard with mature landscaping and room to garden, relax, or host gatherings throughout the multiple entertaining areas. The home also includes solar panels, creating an opportunity for energy efficiency and future utility savings! Located on a quiet, tree-lined street close to schools, parks, shopping, transit, and highway access, this home offers the best of quiet living with city convenience. Upgrades: all fencing/balcony (2015), Roof (2019), A/C (2024), Furnace (2023), electrical panel (2023) (id:53661)
Upper - 282 East 18th Street
Hamilton, Ontario
Gorgeous 3 Bedroom, 2 Baths (Main & 2nd Floor Only) Detached 1.5 Storey Home with Original Charm and Modern Character in Desirable Inch Park in Central Mountain Hamilton!! LEGAL 2-Unit Home with Proper Building & Fire Code Safety Permits. Includes 2-Car Parking on Private Driveway. Renovated Kitchen with Stainless Steel Appliances, Private Washer & Dryer, Hardwood Floors, Walk-Out to Backyard, Spacious Backyard can be shared or private. Great for entertaining! (id:53661)
200 Westfield Place
Waterloo, Ontario
CONVENIENCE, CONVENIENCE, CONVENIENCE!!! Welcome to 200 Westfield Pl, Waterloo , it's all about CONVENIENCE. This move-in-ready family home combines space, modern living, income potential, and hassle-free living in walkable Westvale. With more than 3,300 sq. ft. of finished living space, a fully finished basement suite, and rare 6 drive way parking spots (no sidewalk = no winter clearing!), its ideal for big families or investors. Key Features: - Income Potential Mortgage helper with a separate-entry and walk-up basement suite (full kitchen, laundry, 2 beds). - No Sidewalk, No Stress 6 driveway spots + double garage no city-mandated snow clearing. - Modern & Move-In Ready Quartz counters, updated kitchen (2023), new baths (2025), fresh paint(2025), and no carpet. - Family & Friendly Layout 5 beds upstairs (2 primary ensuite) + 2 in basement suite. - Outdoor Space Fully fenced backyard (2025), perfect for entertaining. - Prime Location 5-min walk to schools, 8 mins walking to The Boardwalk (Walmart, restaurants, gym), 12 mins walking to Costco. (id:53661)
4 Moonstone Court
Hamilton, Ontario
Seize the opportunity to live in this highly desired West Mountain neighbourhood. This home boasts over 3,400 square feet of living space and is situated on a corner lot in a quiet court. Close to all amenities including schools, parks, shopping, recreation and highway access. Great for multi-generational families, this home has plenty of room to spread out with the benefit of separate living spaces. Enjoy the elegance of the open concept design with grand 17 ft ceilings, palladium window and a spiral staircase. The renovated gourmet kitchen (2020) has an oversized island with granite counters, spacious breakfast bar, stainless steel appliances and extensive cabinetry. There is also a built in desk area which is great for multi-tasking throughout the day. Retreat to the upper level primary bedroom offering a 4 piece ensuite complete with soaker tub. There are 2 additional bedrooms, main bath and convenient laundry room on this level. The fully finished basement is great for family movie nights and offers a large recroom, spacious bedroom and new 3 piece bath. The rear yard is conveniently accessed from the kitchen and has several different areas for recreation and entertaining including a stunning outdoor fireplace. A gazebo covers the sitting and dining areas and surrounded by lush, mature gardens. The yard is complete with veggie garden and a large storage shed. (id:53661)
2168 - 258b Sunview Street N
Waterloo, Ontario
Location!! Location!! Downtown Waterloo Luxurious Pent House. Amazing 2 Bedroom. Bright And Spacious Unit On The Higher Floor With Balcony. Steps From Both University Of Waterloo And Wilfred Laurier University. Renters Choice, Always In Demand. Stainless Appliance And Open Concept Kitchen.. (id:53661)
18 Naples Boulevard
Hamilton, Ontario
Welcome to 18 Naples Boulevard, a warm and versatile residence nestled in Hamilton's family-friendly Barnstown community. This well-cared-for home offers a flexible layout with four bedrooms and two full bathrooms, perfect for growing families or multi-generational living. The bright living and dining areas feature vaulted ceilings, creating an open and airy atmosphere. The eat-in kitchen overlooks the family room, offering a cozy space to gather while enjoying backyard views. A convenient bedroom and full 3-piece bathroom on the main level provide ideal space for guests, in-laws, or a home office. The family room warmed by a gas fireplace offers direct access to a private backyard, complete with mature greenery and professional landscaping, perfect for outdoor entertaining or quiet afternoons. Upstairs, you'll find three comfortable bedrooms with generous closets, sharing a well-appointed 4-piece bathroom. The lower level presents a full-height, unfinished basement, offering endless potential for a rec room, gym, or additional living space. Additional highlights include an interlocking stone driveway and walkway, an attached garage with inside access, and proximity to parks, shopping, dining, and public transit. Commuters will appreciate quick access to the Lincoln Alexander Parkway and Red Hill Valley Parkway, providing direct routes to the QEW and Hwy 403. Families will love the short walk to both public and Catholic elementary schools, making this an ideal home in a welcoming community. (id:53661)
1485 Greenbriar Drive
Oakville, Ontario
Experience exceptional privacy and luxury living in the heart of Glen Abbey, one of Oakville's most prestigious neighbourhoods. This beautifully maintained 4-bedroom, 2.5-bathroom executive home is perfectly situated on a quiet, family-friendly street lined with mature trees and backing onto serene greenspace. Inside, you'll find expansive principal rooms including elegant living and dining areas, a cozy family room with a fireplace, and a bright open-concept kitchen featuring soft white cabinetry, a central island, and sun-filled views through large windows and a sliding door that opens to your own private backyard retreat. The professionally landscaped outdoor space offers a stunning stone patio, lush perennial gardens, and mature trees, creating an ideal setting for relaxing or entertaining without rear neighbours and with direct access to scenic trails. The upper level boasts a generous primary suite with a walk-in closet, a spa-like ensuite, and three additional bedrooms. The lower level features a large recreation room with a wet bar and extra space currently used as a gym and laundry. Located near top-ranked schools like Abbey Park and St. Ignatius of Loyola, this home is also steps from parks, trails, the beloved Monastery Bakery, and minutes to the Oakville Hospital, downtown Oakville, Bronte Harbour, major highways, and the GO station. A rare opportunity to lease a truly special home in an unbeatable location! (id:53661)
397 Gordon Krantz Avenue
Milton, Ontario
Welcome to 397 Gordon Krantz Ave! This bright, detached home in Milton's highly sought-after area offers approximately 2247 sq ft of luxurious living space with no rear neighbors. Featuring four generously sized bedrooms and four bathrooms, the open-concept main floor boasts elegant engineered hardwood flooring, 9-foot ceilings, and stylish light fixtures. The spacious dining room seamlessly flows into a beautiful living room, complete with a cozy fireplace and a walk-out to a spacious, stunning kitchen is a true highlight, featuring timeless white cabinetry, quartz countertops, a classic backsplash, stainless steel appliances, a large breakfast bar, and a walk-in pantry. It opens to a perfect breakfast area. The primary suite offers his and her closets and a luxurious ensuite bathroom. A secondary bedroom also includes an ensuite, while two additional generously sized bedrooms share a further bathroom, ideal for a growing family. Enjoy the convenience of a second-floor laundry room. The basement is a blank canvas ready for your creativity and touch, with the large windows and rec-room-ready package. Located near new neighborhood park with a splash pad, basketball court, and soccer field. Close to the upcoming Milton education village with Wilfrid Laurier University and Conestoga College. (id:53661)
Legal Basement - 2364 East Gate Crescent
Oakville, Ontario
Charming 2-Bedroom (both with doors) **LEGAL** Basement Apartment in Desirable River Oaks! Live in a rare LEGAL apartment that was city approved for your safety.Discover your new space in a quiet, friendly neighbourhood in the heart of Oakville's sought-after River Oaks area! This bright and spacious approx 700 sq ft basement apartment offers comfortable living with modern amenities and 2 full bedrooms. Private Entrance: Enjoy your own separate access for ultimate convenience.-In-Unit Laundry: Full-sized washer and dryer for your exclusive use.-Modern Kitchen: Equipped with essential appliances including a dishwasher and ample counter space.-Beautiful Modern Flooring: Throughout the main living areas for a warm and inviting feel.-Plenty of Natural Light: A bright and airy LEGAL basement apartment.-5 Minutes to Oakville Trafalgar Memorial Hospital: Convenient for healthcare professionals or easy access to medical services.-Close to Excellent Schools (River Oaks Public School, Our Lady of Peace Catholic School and Sunningdale French Immersion Public School) : Great for families with school-aged children. -Steps from Nature: Enjoy the tranquility of numerous nearby parks and the picturesque 16 Mile Creek, just a 2-minute walk away!-Walking Distance to Amenities: Grocery stores and other essential shops are just a short stroll away.-Easy Access to Transit: Well-connected by public transportation. Outdoor Space:-Beautiful Backyard Space: Shared access to a lovely, well-maintained backyard and patio, perfect for relaxing and enjoying the outdoors. Parking:-1 Driveway Spot is Included. For additional cars, ample street parking is available $55 per car per month through the city. Important Note: To ensure a healthy living environment, this apartment is smoke-free. Due to landlord allergies, the apartment is pet-free. Utilities in addition ($124/month including Internet,) **Back yard space can be partially shared** (id:53661)
1005 - 2485 Eglinton Avenue W
Mississauga, Ontario
Step Into This Modern, brand-new pre-construction, Unique Unit in the entire building, featuring a huge terrace with a direct view of the amazing pond and green area. Not only that, but also a clear view of the whole of Mississauga. This 2-bedroom unit comes with one available parking spot in the desirable Erin Mills area. It is Bright & Stylish with 9' smooth ceilings throughout the unit with a 3 pc ensuite & 3 pc separate bathroom. Approximately 975 Sq Ft Of Thoughtfully Designed Living Space In One Of Erin Mill's Most Connected Communities. This Stylish Unit Features A Functional Open-Concept Layout With Sleek Finishes Perfect For Both Relaxing And Entertaining. Enjoy Large Floor-to-Ceiling Windows and a Decent Terrace, A Contemporary Kitchen With Upgraded Built-in Stainless Steel Appliances, Quartz Countertops, And Ample Cabinetry, Plus In-Suite Laundry For Added Convenience. The Primary Bedroom Includes A Private Ensuite And Generous Closet Space. 1 Parking spot available. The lifestyle-focused building offers top-tier amenities, including a state-of-the-art fitness center and yoga studio, a Gym, a Party Room, a Rooftop Terrace With BBQ Stations, a Co-Working Lounge, an indoor basketball court, a 24/7 Concierge, And More. Live Steps From Erin Mills Town Centre, Credit Valley Hospital, Top-Rated Schools, Restaurants, And Major Transit Routes. Don't miss the opportunity to lease this bright, turnkey unit in a highly walkable, amenity-rich location! & more! Quick access to 403, 407, and GO transit, Perfect for professionals or Families! Students & Newcomers are welcomed with different criteria. (id:53661)
405 - 160 Canon Jackson Drive
Toronto, Ontario
Less than 3 years old Building By Daniels, offers Luxurious Spacious Unit With Modern Appliances And Finishes. Stainless Steel Appliances, in unit Laundry with Washer/Dryer. Beautiful Brand New 1 Bedroom and 1 Full Bath Condo. Floor to Ceiling windows allow sunshine all day long. 9 Ft Ceilings with open Balcony. Laminate Flooring through out the whole condo. 1 Underground Parking & Locker is included at no extra cost. Close to Eglinton Lrt & Public Transit & Major Highways. (id:53661)
Main - 144 Brucker Road
Barrie, Ontario
Welcome to this beautifully designed two-story home offering a spacious and functional layout across both the main and second floors. This bright and inviting residence features an open-concept design that seamlessly connects the family room and kitchen, accentuated by soaring 18-foot ceilings that open to the upper level, creating an impressive and airy atmosphere.The gourmet kitchen is equipped with sleek quartz countertops, a large island, and ample cabinetry perfect for family meals and entertaining. The family room is warm and welcoming with rich flooring and a cozy gas fireplace, while large windows and a walkout lead to a generous deck, ideal for outdoor gatherings.Upstairs, you'll find three generously sized bedrooms, including a primary suite.Two bathrooms offering modern finishes and comfort. A separate laundry room adds convenience and efficiency to your daily routine.This home blends luxury finishes with smart functionality, making it the perfect space for families seeking style, space, and comfort.Two parking spots one in the garage ,and one in driveway. (id:53661)
82 Franks Way
Barrie, Ontario
2 storey freehold townhome situated on a quiet, family friendly street located within walking distance to centennial beach in the sought-after Allandale neighborhood. Close to GO station and 5 minute drive to highway 400. Single car garage and a long drive way that can accommodate up to 3 cars. School, Parks, Shopping, Walking trails, and other amenities are around. Experience this beautiful neighborhood! (id:53661)
115 Big Hill Crescent
Vaughan, Ontario
Top 7 Reasons to Love This Home: (1) F-U-L-L-Y Detached Home on a Quiet Crescent, in a peaceful, family-friendly neighborhood in Patterson. (2) Ideal Family Layout: Thoughtfully designed with 4 spacious bedrooms and 3 bathrooms, providing comfort and functionality for growing families. (3) Professionally Finished Basement (2023) Includes an open living area, 1 large bedroom and a full 3-pc bath perfect for an in-law suite, nanny quarters, or guest retreat. (4) Bright Open-Concept Living Featuring a gas fireplace, formal living/dining, and a modern kitchen with stone backsplash, new kitchen counter top (2023), and stainless steel appliances. (5) Stylish Upgrades Throughout: Enjoy premium hardwood flooring (2023), oak stairs (2023), pot lights (2023), and fully upgraded bathrooms w/ New Vanity Set(2023) and LED mirrors! Move-in Ready luxury! (6) Unbeatable Location: A short walk to the Walmart plaza with groceries, banks, restaurants, cafes, clinics, and more! Everything at your doorstep. (7) Commute & Community Convenience: Just minutes to Maple GO Station for a quick commute to Toronto, with new parks and a brand-new community center coming! Book Your Showing Today and Make this your New Home. (id:53661)
80 Country Glen Road
Markham, Ontario
Spacious 4+2 Bedroom 4 Bath Detached Home Over 3,300 Sq Ft Above Grade plus Finished Basement Located In Sought-After Cornell Community! Ideal for a Large Family! This Spacious and Bright Home Features Open Concept Layout With Lots Of Natural Light and Big Windows, Spectacular 3rd Storey Open Loft Area Great for Entertaining/Office/Kids Play Area Adding Bonus Living Space with Extra Flexibility for Your Lifestyle Needs, 2-Car Garage with 3-Car Parking on Newer Asphalted Driveway ('20), Large Fenced Backyard, Landscaped Front And Backyard with Patio Stones, Garden Boxes, Upgraded Front Steps ('18), Hardwood Floor on Main & 2nd Floor, Oak Staircase, 9 Feet Ceilings, Open Concept Kitchen With Breakfast Area, Main Floor Mud Room has Rough-In for Laundry, Freshly Painted, Brand New 3rd Floor Berber Style Carpets, New Bathroom Floor Tiles, Renovated Basement Bathroom & Laundry ('17) and More! Family Friendly Neighborhood! Close to Cornell Community Centre, Library, Markham Stouffville Hospital, Cornell Bus Terminal, Schools, Parks, Mount Joy Go Station, Hwy 7 & 407 and More! See Virtual Tour & 3D Matterport! (id:53661)
1705 - 3121 Sheppard Avenue Sw
Toronto, Ontario
Welcome to the Two Bedroom With Unobstructed South View! Partially furnished! Water and parking included! Introducing Wish Condos, A New Expression Of Modern Urban Living On The South Side Of Sheppard Ave. E. At Pharmacy Ave., Overlooking The Beautiful Natural Setting Of Wishing Well Woods. This Boutique Midrise Is Steps Away From Every Amenity Your Family Desires - Fairview Mall, Schools, Community Centers, Nearby Access To Highways, Don Mills Subway Station & Bus Routes. (id:53661)
907 - 33 Lombard Street
Toronto, Ontario
Highly acclaimed and sought-after Spire Condominium. Completed in 2007 by Context Developments. Overlooking St James Cathedral, Park and a short stroll to St Lawrence Market, St Michael's Hospital & the Eaton Centre. Approx. 523 sf + 58 sf balcony. Featuring a premium size 1 bedroom, 1 bathroom, eastern exposure, 9 foot ceilings, laminate floors, stainless steel appliances, granite & marble countertops. The building features 24hr concierge, a well appointed gym, rooftop terrace, BBQ Area. Walk to everything the St Lawrence Market has to offer: restaurants, lounges, shopping, Yonge Street, TTC Line 1 subway, 503 & 503 Streetcars and the Financial District. (id:53661)







