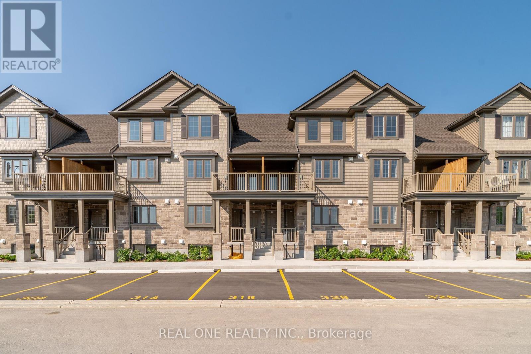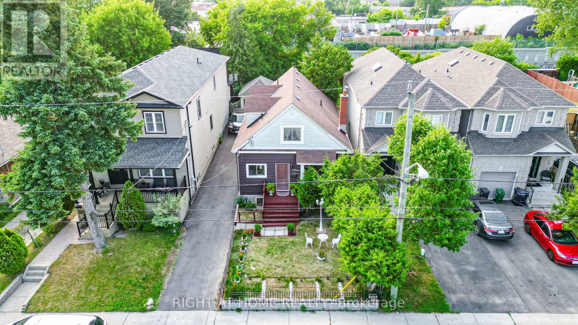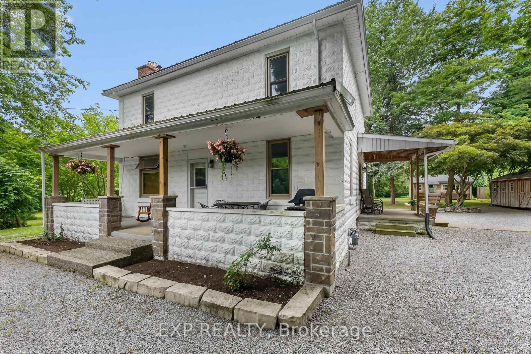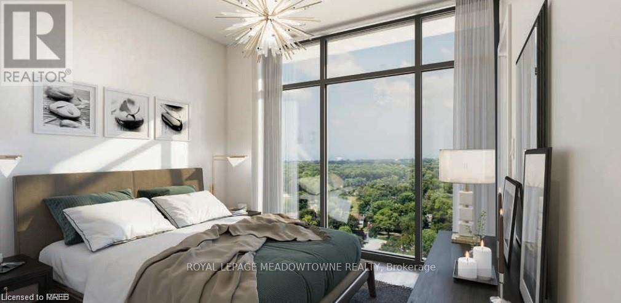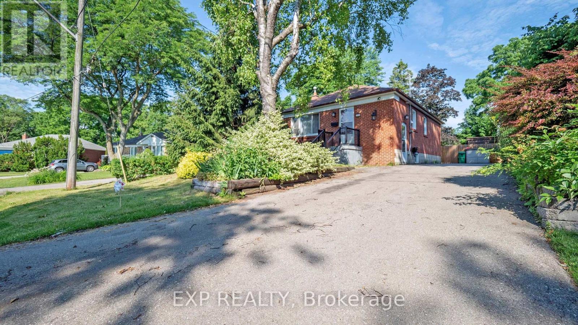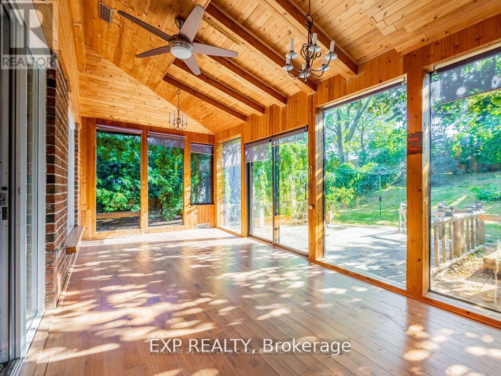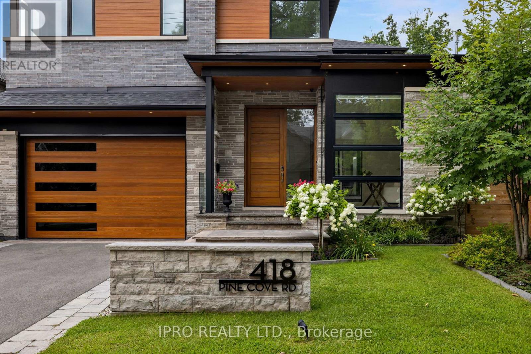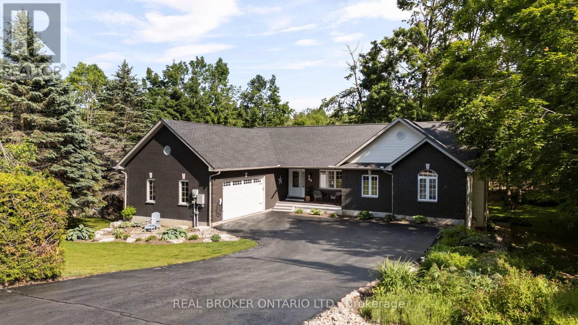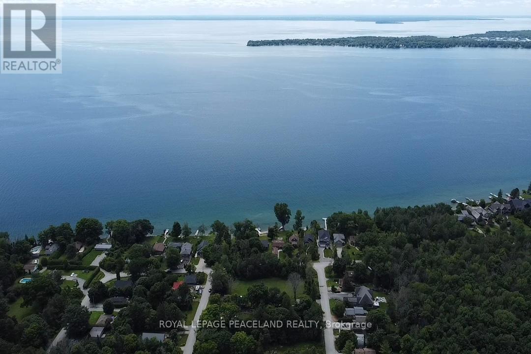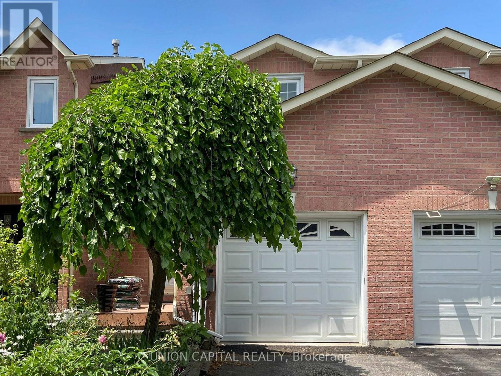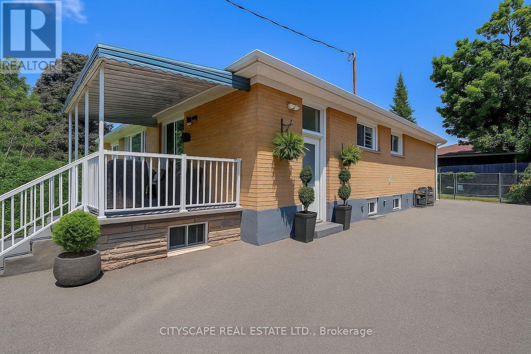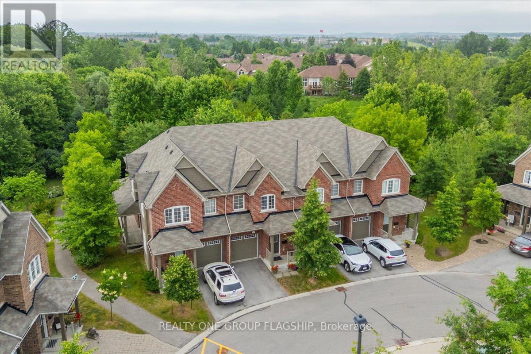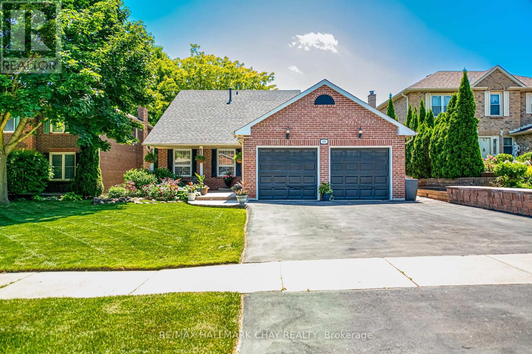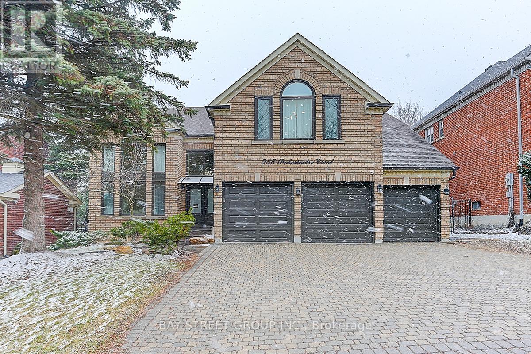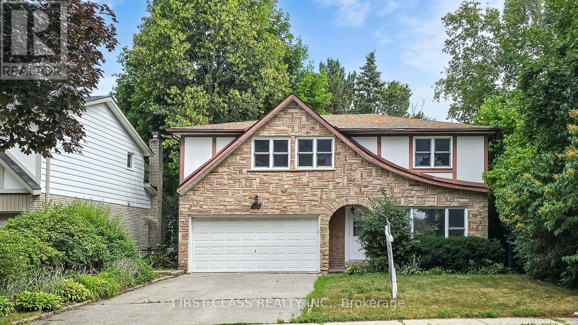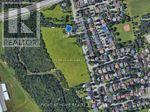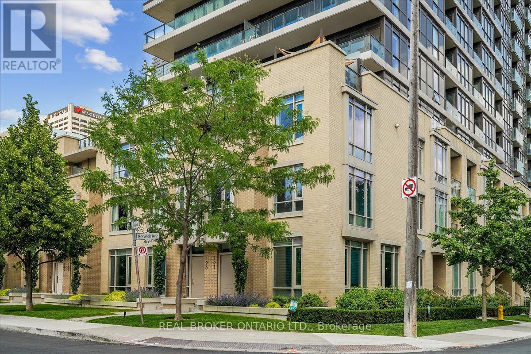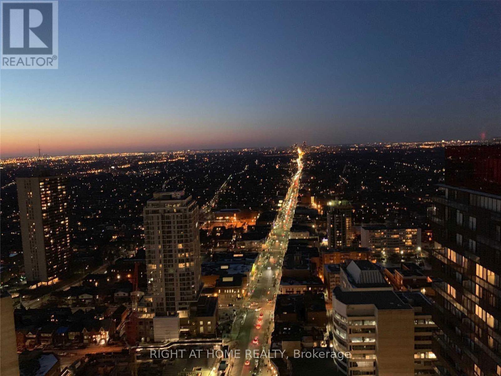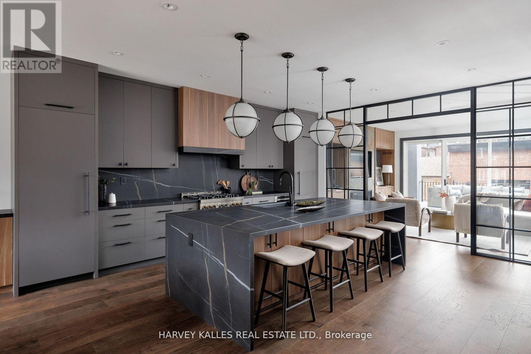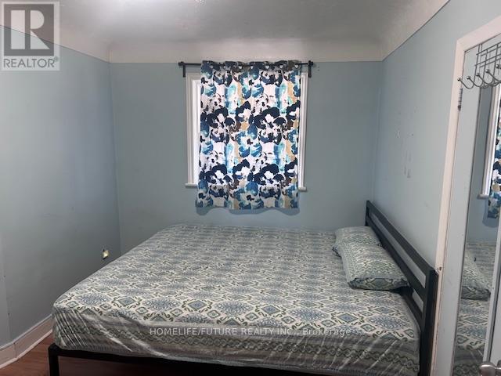44 Division Street N
St. Catharines, Ontario
2 Story Detached Freehold Corner House comes With 3 Bedrooms And 1 Full Bath with fenced backyard. Ideal for first time home buyers and investors. New Exterior paint and carpet-free home and new appliances. Located in downtown St. Catharine's, Mins to QEW, colleges , University ... Less than 15 mins to the proposed Hoverlink project , connecting Niagara region to Downtown Toronto, your search ends here! (id:53661)
31b - 85 Mullin Drive
Guelph, Ontario
Surround yourself with nature in this sun-filled, move-in-ready condo townhome just steps from Guelph Lake and scenic trails. This brand-new 2-bedroom, 1.5-bathroom unit features a thoughtfully designed layout with an open-concept living and dining area, spacious kitchen with quartz countertops and stainless steel appliances, and a large terrace door that opens to a private deck. The deck includes stairs leading to a fully fenced backyard with a private gate offering direct park access, perfect for outdoor enjoyment. Includes 1 parking space. Enjoy the peace and privacy of condo living while being close to schools, shopping, and other amenities. Built by a reputable builder and backed by full Tarion Warranty. Photos are of a similar unit; some images have been virtually staged. (id:53661)
174 Aylesworth Avenue
Toronto, Ontario
Welcome to this beautifully updated detached home offering style, space, and income potential in a quiet, family-friendly neighbourhood near Birchmount Rd & Danforth Rd. Featuring 4 spacious bedrooms upstairs and 3 additional bedrooms in the finished basement with a separate entrance, this home is ideal for multi-generational living or investment purposes. The owner has spared no expense, investing over $200K in recent renovations, including modern pot lights, stainless steel appliances, new driveway, enhanced insulation, and more. With 4 full washrooms and 3 functional kitchens, this home is move-in ready and offers incredible versatility. The finished basement generates over $3,000/month in rental income, making it a great opportunity for savvy buyers or families seeking added financial flexibility. Enjoy a bright and open layout, complemented by a large private backyard, perfect for entertaining, gardening, or relaxing in your own quiet retreat. Located within walking distance to schools, parks, shopping, grocery stores, restaurants, and public transit, this home offers unmatched convenience in one of Scarboroughs most desirable pockets. This isnt just a home, its a lifestyle. Whether youre upsizing, investing, or settling into your forever home, this property checks all the boxes. Dont miss your chance to own this beautifully renovated gem in a prime location! (id:53661)
27b - 85 Mullin Drive
Guelph, Ontario
Brand-New 2-Bedroom Condo Near Guelph Lake! Modern, sun-filled 2-bedroom, 1.5-bath condo located near Guelph Lake Conservation Area. This move-in-ready unit features a spacious kitchen with quartz countertops & stainless-steel appliances, open-concept living area with walkout to a private covered terrace, and 1 parking space. Prime location close to schools, trails, and amenities. Limited-Time Incentives: No Development Charges, Only 5% Deposit, and 1 Year Free Maintenance Fees. Built by a reputable builder with full Tarion Warranty. Don't miss this opportunity to live by the lake! (id:53661)
621 Rosehill Road
Fort Erie, Ontario
Welcome to 621 Rosehill Road, a beautifully preserved century home in Fort Erie that blends timeless character with everyday comfort. Just minutes from the highway, Friendship Trail, and sandy beaches, this warm and inviting property is tucked away in a peaceful setting ideal for families or anyone looking to slow down and settle in. With over 2000 sq ft of living space, this 3-bedroom, 2-bathroom house is full of charm, from original details to cozy, light-filled rooms that instantly make you feel at home. Set on nearly an acre of land surrounded by mature trees, the property offers both privacy and space to breathe. One of the standout features is the fully finished and heated bunkie, complete with hydro and its own bathroom perfect for hosting overnight guests, creating a home office, or turning into your own creative retreat. With its flexibility and character, the space is full of potential. Whether you're sipping coffee on the porch or exploring nearby trails, 621 Rosehill is a place that just feels good to be in. Come see it for yourself, you might not want to leave. (id:53661)
819 - 575 Conklin Road
Brant, Ontario
A Beautiful 1 bedroom +study w 1 bath corner unit in the upscale 10 story Ambrose condos, located in the sought after west brant area. This 513 Sq Ft Condo with a 77 SQFT west facing balcony with floor to ceiling windows, open concept living space along with a upgraded kitchen with quartz countertop and island and stainless steel appliances ** Photos are virtually staged. (id:53661)
2 Folcroft Street N
Brampton, Ontario
Welcome to 2 Folcroft St 3 Story - a stunning and contemporary town home in the prime location. Brampton Credit Valley prime Neighbourhood. Newer End Unit. The main floor offers 2 large closets and a Room which can be used as a Bed Room or family room. The kitchen boasts a large centre island with plenty of seating space, a chef's dream! The main floor is adorned with light wood flooring which adds to the bright and modern feel throughout. The master bedroom is completed with a beautiful en suite bathroom as well as a walk in closet. Hardwood Floors Through Out On 2nd Floor! Hardwood Staircase On All Levels!. Located in a family friendly area, this house is minutes away from Walmart, restaurants, major banks and a short drive to the GO station and HWY 407. A move-in ready home perfect for family time & entertaining. **EXTRAS** Tenant to pay 100% All Utilities Bills. Tenant to provide tenant Insurance and Key Deposit $175 refundable. (id:53661)
2220 - 700 Humberwood Boulevard
Toronto, Ontario
**Location Location Location** Ideal For First Time Buyer/Investor, Prestigious Tridel Built Mansions Of Humberwood. Beautiful 2 Bedroom 2 Washroom W/1 Car Parking & 1 Locker. All Utilities Included In Low Monthly Maintenance Except Hydro, Bright, Modern Open Concept Floor Plan, Carpet Free Unit, Spacious Living & Dining Rm W/Walkout To Balcony, Kitchen with Backsplash, Primary Bedroom with Walk-in Closet and 2 Bedroom With Large Windows and Closet, Excellent Luxurious Bldg Amenities Include 24/7 concierge and security, Fitness Centre, Indoor Pool, Tennis Court, Guest Suites, Outdoor Bbq, Steps To Scenic Humber Trail, Hwy 427, 409, 401, 407, Public Transit, Woodbine Casino & Racecourse, Woodbine Mall, Grocery, Shopping, Humber College, Schools, Close To Toronto Pearson Intl Airport, William Osler Hospital. (id:53661)
26 - 2184 Postmaster Drive
Oakville, Ontario
Corner Unit! Brand New Executive Townhome in Prestigious West Oak Trails 4 Bed, 4 Bath with Double Garage. Welcome to this never-lived-in, luxury 4-bedroom, 4-bathroom townhome built by Branthaven, nestled in the highly desirable West Oak Trails community. Offering 1885 sq. ft. above grade plus an unfinished basement for ample storage, this home blends sophisticated design with everyday functionality. Bright and spacious open-concept living and dining areas, Modern kitchen with quartz countertops, functional central island & direct walkout to an oversized wooden deck. Ideal for entertaining, Hardwood flooring throughout. Ground level in-law suite with a private 3-piece ensuite perfect for extended family or a home office. Double car garage for convenience and additional storage. Prime Location, Situated within the top-rated school zone, ideal for families. Close to parks, trails, shopping, dining, and public transit. Easy access to Highways 403, 407, and QEW, perfect for commuters. Don't miss this rare opportunity to live in a brand new executive townhome in one of Oakville's most sought-after neighbourhoods! (id:53661)
324 Nautical Boulevard
Oakville, Ontario
Experience Executive Living In This Immaculate Home, Perfectly Positioned Within The Desirable Lakeshore Woods Community. This Residence Offers An Exceptional Lifestyle With Four Spacious Bedrooms And A Dedicated Main-Floor Office, Ideal For Productivity. The Expansive, Open-Concept Kitchen And Living Areas Create And Inviting Atmosphere, Perfect For Hosting Gatherings. The Second Level Provides Comfort And Convenience With Large Bedrooms And Three Full Bathrooms. The Basement Features A Versatile Recreation Room And Abundant Storage, Catering To All Your Family's Needs. Enjoy The Ultimate Convenience With Proximity To The Lake, QEW, Schools, And GO Station. This Home Is Situated In A Highly Family-Oriented Neighbourhood, Offering An Abundance Of Parks And Walking Trails Right At Your Doorstep. (id:53661)
559 Drymen Crescent
Mississauga, Ontario
Welcome to 559 Drymen Crescent, a rare opportunity in the heart of prestigious Mineola! This beautifully maintained 3-bedroom bungalow sits on an expansive 50 x 150 ft lot and offers the perfect blend of family living, outdoor lifestyle, and income-generating potential.Step inside to discover a bright, functional layout featuring large windows, and a spacious kitchen ready for your personal touch. The fully finished basement with a separate entrance includes 2 bedrooms, a full bath, and a kitchen perfect for in-laws, extended family, or rental income. The beautifully landscaped backyard is an entertainers dream, complete with a large inground pool perfect for summer gatherings and family fun.Whether you're an investor, a multi-generational family, or a buyer looking for a mortgage helper, this property delivers flexibility and value in one of the most sought-after areas of Mississauga. Located on a quiet, family-friendly street, this home is walking distance to top-rated schools, beautiful parks, Port Credit, and minutes to the QEW, GO station, and Lake Ontario. This property is also ideal for builders or investors seeking premium land in one of Mississauga most sought-after neighbourhoods. (id:53661)
2959 Saint Malo Circle
Mississauga, Ontario
PRICED TO SELL! 4+2Br with 3 Full Washrooms Detached House * 2Br/1Wr Finished Basement With Potential For SIDE ENTRANCE For Basement Apartment * Over 2000sft of living space * Bright & Spacious Family Home In MEADOWVALE Situated In A 40 Frontage X 150 Deep Lot! AUSPICIOUS EAST-FACING HOUSE * DOUBLE CAR GARAGE * Main Floor Features A Large LIVING AREA, A Gorgeous KITCHEN With BREAKFAST ROOM * MAIN FLOOR DINING Which Can Be Used As OFFICE Or BEDROOM * Main Floor Full WASHROOM & LAUNDRY * Cozy LIVING ROOM With Wood FIREPLACE * Large SUNROOM For Evening Enjoyment And A Wonderful View Of The PRIVATE BACKYARD * BEAUTIFULLY LANDSCAPED! NO NEED TO PAY RENTAL! OWNED WATER HEATER, FURNACE & AIR CONDITIONER * LOCATION:- Close To all AMENITIES, HIGHWAYS, SCHOOLS, SHOPPING, PUBLIC TRANSPORTATION, And MUCH MORE! In The Heart Of The MEADOWVALE, GREAT FAMILY NEIGHBORHOOD. EXCELLENT SCHOOL, Easy Access To MAJOR HIGHWAY, Walk To SHOPPING, PARK, COMMUNITY CENTER, MOVE-IN READY! Act Fast....book your showing now.... (id:53661)
418 Pine Cove Road
Burlington, Ontario
Welcome to 418 Pine Cove Rd, a stunning custom-built home in Burlington's Roseland neighborhood. This 4+1 bedroom, 4+1 bathroom residence offers 5,136 sq ft of luxurious living space. Its contemporary style features natural Eramosa Limestone, Ebonite Smooth bricks, Long board siding, and ACM panels. Experience the epitome of luxury living with premium finishes, soaring high ceilings (11' on the main level and a double-height dining room), and expansive windows that flood the home with natural light, creating a bright and airy atmosphere. The modern design is enhanced by a Smart Home system, wire-brushed white oak hardwood floors, an impressive 10' tall Mahogany door, walnut paneling, premium XL engineered slab flooring, and a steam shower in the primary ensuite. The gourmet kitchen boasts top-of-the-line Miele appliances and a large waterfall island, while the great room's wall unit with a built-in frame TV and 3-sided linear gas fireplace provides a cozy focal point. The professionally landscaped exterior includes a Japanese courtyard with a water fountain, a rear deck, and a spacious backyard with direct access to General Brock Park. A home office offers a serene work environment with large windows overlooking the courtyard, allowing for plenty of natural light and a peaceful view. Additional features include an EV charger, two skylights, double air conditioning systems, and a bright, practical layout designed for contemporary living. (id:53661)
20927 Shaws Creek Road
Caledon, Ontario
Entire House for Rent! Experience the best of country living in this charming 3-bedroom upper level with 2.5 washrooms and 1 bedroom in-law suite with separate laundry -nestled on an acre lot in the beautiful Caledon. Spacious living Area With plenty of parking space for your convenience, Very Clean Property, Looking for a triple A tenant (id:53661)
30 Taylor Drive
Orillia, Ontario
Tucked away on a quiet private road, this bright, modern townhome feels spacious with 9-foot ceilings and an open-concept layout. The sleek kitchen offers quality appliances and a large island with seating, perfect for daily living and casual get-togethers. A main floor office adds flexibility, while sliding doors open to a large private deck for relaxing or entertaining. Upstairs, the primary suite features a walk-in closet and ensuite, with laundry conveniently on the same level. The unfinished basement offers great storage and future potential. Close to parks, lakes, trails, shopping, dining, and top schools, this home blends comfort, convenience, and lifestyle. (id:53661)
29 Nordic Trail
Oro-Medonte, Ontario
*Overview* Welcome To 29 Nordic Trail, A Spacious And Versatile 5-Bedroom, 3-Bathroom Home Tucked Into The Heart Of Sought-After Horseshoe Valley. Backing Onto The Former Highlands Golf Course, This Well-Maintained Property Offers A Scenic And Private Setting With The Perfect Balance Of Nature And Convenience, Ideal For Families, Multigenerational Living, Or Those Working From Home. *Interior* With A Thoughtful Layout And Over 3,000 Sq Ft Of Finished Space, This Home Offers Flexibility For Growing Families. The Basement Features A Separate Entrance With An Area Previously Used As A Home Based Business And Having In-Law Potential. Bright Living Areas, Spacious Bedrooms, And A Layout That Flows With Ease Make Everyday Living And Entertaining Effortless. *Exterior* Enjoy Peaceful Views Of The Treed Landscape And Former Golf Course. The Oversized 2 Car Garage Is Larger Than It Appears And Includes An Electric Vehicle Charger, Plus Extra Space For Storage, Tools, Or A Home Workshop. Located In A Quiet, Established Neighbourhood Surrounded By Walking Trails And Outdoor Recreation. *Notable* Equipped With A Full-Home Generac Generator For Peace Of Mind. School Bus Stop At The Corner Of Nordic Trail & Alpine For W.R. Best Memorial Public School And Eastview Secondary School. Brand New Horseshoe Heights Elementary School And Community Centre Opening September 2025, Just Two Minutes Away. Minutes To Horseshoe Resort For Skiing, Golf, And Vettä Nordic Spa. Convenient Access To Barrie And Highway 400 Via Line 4 And Horseshoe Valley Road. (id:53661)
14 Simcoe Avenue
Oro-Medonte, Ontario
Unveil the enchantment of a charming lakeside retreat where a captivating all-brick beauty awaits mere steps from the shimmering lake. This idyllic haven offers a deeded beach and a neighboring park ensuring endless moments of bliss. Step into the main bedroom adorned with a sprawling wall-to-wall closet organizer while the delightful living room with its rustic brick accents commands a breathtaking view of the expansive family room adorned with a comforting wood-burning fireplace. The updated kitchen, resplendent with elegant arches and a cozy eating area invites you to indulge in culinary delights. The private yard gracefully embraces the neighboring parkland creating an intimate oasis. Just a 10-minute drive away, the vibrant city of Barrie offer a multitude of amenities. Revel in the wonders of this cozy retreat where the clear and open expanse of the backyard invites you to unwind accompanied by a spacious shed and a dedicated deck, perfect for relaxation and leisurely pursuits. Many upgrades: Kitchen sliding door and windows, living room front window, lower level window and bathroom window updated 2024. Entrance door, side door, bedrooms windows, and living room side window updated 2019. 6 inches of foam and fiberglass for attic insulation 2024. Main, lower level and kitchen blinds 2024. Shutters 2024. Eavestroughs, soffits, fascia 2024. Includes existing: [S/S Fridge, Gas stove, Dishwasher. Washer/Dryer, Electric light fixtures and Ceiling fans, Window coverings, Fireplace insert, Gas heater in family room. Water softener with iron filter and UV disinfection, Sump pump with backup battery] (id:53661)
2 Hill Drive
Aurora, Ontario
Welcome To 2 Hill Drive, A Bright And Spacious 4-Level Backsplit Nestled In The Prestigious Hills Of St. Andrew Neighbourhood In Aurora * Surrounded By Custom Homes And Located On A Quiet, Family-Friendly Street, This Home Offers A Unique Blend Of Charm, Functionality, And Future Potential * Enjoy The Convenience Of Being Just Minutes From St. Andrews College, St. Annes School, And Highly Ranked Public Schools Making This A Prime Location For Growing Families Seeking Top-Tier Education Options * Step Inside To Discover A Sun-Filled Living Room With Expansive Windows, Pot Lights, And Gleaming Hardwood Floors, Flowing Seamlessly Into An Elegant Dining Area With A Walkout To The Deck * The Eat-In Kitchen Features An Abundance Of Cabinetry, Counter Space, And Large Picture Window Overlooking The Lush Backyard Perfect For Everyday Living And Weekend Hosting Alike * This Well-Designed Layout Offers A Large Family/Rec Room On The Lower Level, Complete With A Separate Walkout And Endless Possibilities Whether You Envision A Cozy Media Room, Home Office, Or Play Area, Its Ready To Suit Your Lifestyle * Upstairs, You'll Find Comfortable Bedrooms With Hardwood Floors And Excellent Natural Light, Including A Spacious Primary Retreat *Step Outside To A Private, Fully Fenced Backyard With A Sprawling Deck And Mature Trees An Ideal Space For Summer Gatherings, Outdoor Dining, Or Simply Relaxing In A Quiet, Natural Setting * The Large Lot Provides Ample Room For Gardening, Play, Or Future Enhancements * With Great Bones, A Functional Layout, And Prime Location, This Home Is Ready For Your Personal Touches * Located Just Minutes To Parks, Trails, Shopping, Transit, GO Station, And Major Highways, 2 Hill Drive Combines Everyday Convenience With Long-Term Value In One Of Auroras Most Desirable Neighbourhoods! (id:53661)
95 Collier Crescent
Essa, Ontario
THIS BEAUTIFUL 3 BED, 2 BATH TOWNHOME WITH AN AMAZING OPEN FLOOR PLAN ON THE MAIN LEVEL WITH THE KITCHEN AND DINING AREA OVERLOOKING THE LARGE LIVING ROOM. HARDWOOD IN HALL AND LIVING AREA AND CERAMIC IN WET AREAS. LARGE KITCHEN WITH BREAKFAST BAR AND WALKOUT TO A PRIVATE FULLY FENCED YARD WITH NO REAR NEIGHBOURS. UPSTAIRS YOU WILL FIND 3 GENEROUS SIZED BEDROOMS AND A 4 PIECE BATH. THERE IS A PROFESSIONALLY FINISHED REC ROOM IN THE LOWER LEVEL OFFERING ADDITIONAL LIVING AREA PERFECT FOR THOSE MOVIE NIGHTS OR PERHAPS A HOME GYM OR OFFICE AREA. ENJOY YOUR EVENINGS ON THE LARGE WELCOMING FRONT PORCH OR IN YOUR PRIVATE BACKYARD (id:53661)
30 Moffat Crescent
Aurora, Ontario
The Perfect 4 Bedroom Detached Home In The Prestigious Aurora Heights Community * Situated On A Private Crescent * Premium Lot Featuring A Walk Out Basement & Beautiful Brick Exterior * Double Door Garage With Long Driveway * Stunning Curb Appeal Surrounded By Mature Trees For Ultimate Privacy * Fully Fenced Backyard Oasis With Outdoor Heated Gazebo Perfect For Entertaining * Interlocked Backyard With Additional Storage Shed * Bright & SunFilled Home With Large Expansive Windows Throughout * Updated Gourmet Kitchen Featuring Top Of The Line Stainless Steel Appliances, Double Undermount Sink, Upgraded Faucet, Modern Backsplash & Sleek Cabinetry * Breakfast Area W/O To Large Deck Overlooking Backyard * High Quality Hardwood & Laminate Floors * Pot Lights In Key Areas Including Kitchen * Warm & Inviting Family Room With Wood Burning Fireplace * All Bedrooms Generously Sized With Ample Closet Space * Primary Bedroom Retreat With Spa Inspired Ensuite, Oversized Walk In Closet & Modern Vanities * Finished Walk Out Basement Apartment With Separate Entrance, Laundry & Income Potential * Includes Rough In For Central Vac & Home Security Features * Move In Ready * All Mechanicals In Excellent Working Condition * Minutes To Yonge St, Transit, Shops, Entertainment, St. Annes School & St. Andrews College * A Must See! (id:53661)
917 - 60 South Town Centre Boulevard
Markham, Ontario
Rare Corner Unit Featuring Unobstructed Rooftop Courtyard Views, Located In The Prestigious Majestic Court Condominium In The Heart Of Downtown Markham. This Meticulously Maintained 2-Bedroom, 2-Bathroom Suite Offers A Generous 1,025 Square Feet Of Thoughtfully Designed Interior Space, Complemented By A Serene 57-Square-Foot Private Balcony Overlooking Lush Greenery. Perfectly Positioned On A Higher Floor, This Sun-Filled Home Delivers A Peaceful Urban Escape With Abundant Natural Light And A Functional Split-Bedroom Layout That Enhances Privacy And Comfort. Inside, You'll Find Soaring 9-Foot Ceilings And Premium Laminate Flooring Throughout, Adding Both Elegance And Warmth To The Space. The Modern Kitchen Is Outfitted With Sleek Granite Countertops, Contemporary Cabinetry, And Quality Appliances Ideal For Both Everyday Living And Entertaining. The Spacious Primary Suite Includes A 4-Piece Ensuite And A Generous Closet, While The Second Bedroom Is Conveniently Located Next To A Stylish 3-Piece Bathroom. Additional Features Include Ensuite Laundry, One Owned Underground Parking Space, And A Private Locker For Added Storage. Majestic Court Offers An Array Of Luxury Amenities Including A 24-Hour Concierge, Indoor Pool And Sauna, A Fully Equipped Gym, A Two-Level Clubhouse, Rooftop Garden, Library, Card Room, And Billiards Room. LEED Certified Energy-Efficient Building. Situated Within The Highly Coveted School Zones Of Unionville High School, Milliken Mills Public School, St. Francis Xavier Catholic Elementary School. With Vibrant Restaurants, Shopping Plazas, And Public Transit At Your Doorstep, This Move-In-Ready Condo Offers Unbeatable Convenience. (id:53661)
1801 - 10 Honeycrisp Crescent
Vaughan, Ontario
Welcome to Luxurious 2 Bedroom 1 Bathroom Unit In Mobilio Condos on the 18th Floor by Menkes. Top Floor unit with unobstructed view. Mobilio offers a refined urban lifestyle with a seamlessly integrated open-concept layout. The home is flooded with natural light, thanks to floor-to-ceiling windows and premium 10- foot ceilings. The modern kitchen features contemporary finishes and high-end stainless steel appliances, blending style and functionality. Modern Kitchen Features Quartz Counter, B/I Appliances, Backsplash. The unit also features in-suite laundry, a dedicated owned parking space. Step outside to a large balcony with unobstructed north-facing views. Located in a prime area, this condo is just steps from the Vaughan Metropolitan Center (VMC), a major transit hub with access to the subway, GO, Viva, and YRT, making commuting a breeze. You'll also be near a Library, Shopping, Dining, Ikea, Cineplex Theaters, YMCA, and York University. Top-tier building amenities include 24/7 concierge service, a fitness center, party room, theater, game room, guest suites, visitor parking, outdoor terrace and BBQ and more, offering a perfect balance of luxury and convenience. (id:53661)
86 Oldhill Street
Richmond Hill, Ontario
Location, Location, Location! Cozy, Bright & Spacious Executive Freehold Townhome in the Heart of Richmond Hill; Extensively renovated open-concept layout featuring 3+2 bedrooms and 4 bathrooms. Over $25K in basement upgrades creating an ideal in-law suite, plus freshly painted throughout. Enjoy a spacious backyard with a garden shed, direct garage access into the home, garage door opener, and washer & dryer. Recent addition of a new heat pump (2023) ensures year-round comfort. Fantastic opportunity to own a 5-bedroom home at an amazing price-perfect for families or investors! (id:53661)
249 Blue Grass Boulevard
Richmond Hill, Ontario
Charming Semi-Detached with In-Law Suite in Prime Richmond Hill Location! Welcome to 249 Blue Grass Blvd a well-maintained semi-detached home located in one of Richmond Hills most desirable and family-friendly neighborhoods. This move-in-ready property offers comfort, updates, and a layout that suits growing families or multi-generational living. Key Features: Freshly Painted Interior: Bright and modern feel throughout the home. Updated Shingles (2022): Recently replaced for long-term durability. Wall-Mounted Hot Water Tank (2022): Energy-efficient and space-saving unit for reliable hot water supply. In-Law Suite: Finished basement with private entrance, kitchen, living space, and washroom perfect for extended family or potential income.(Seller does not warrant the retrofit status of the basement.)Large Private Backyard: Features a newly painted deck and a spacious storage unit, ideal for outdoor living and storage needs. Additional Notes: Large freezer in cold room and water filtration system are excluded from the sale. Convenient location near top-rated schools, parks, shopping, public transit, and highways. This property is a fantastic opportunity for families, investors, or anyone looking for a flexible living space in a high-demand area. (id:53661)
24 Mill River Drive
Vaughan, Ontario
Welcome home to 24 Mill River Dr, a fully freehold 4-bedroom residence in prestigious Patterson! E-N-D U-N-I-T Town! Bright & spacious! Feels Like A Detached Home! 2,375 sq ft Above Grade living - larger than many 2-car garage homes in the area (get the space of a 2-car garage home with a price tag of a town)! Live, play, enjoy in this modern home offering carpet free interior; 9 ft smooth ceilings on main floor; 9 ft ceilings on 2nd floor; 11 ft ceiling in foyer; 4 large bedrooms; fresh designer paint; modern open concept layout on main floor; upgraded light fixtures; natural gas fireplace in family room; outstanding layout; conveniently located 2nd floor laundry - newer washer and dryer; direct garage access; partially finished basement; clear view from backyard; sidewalk free lot and privacy with surrounded mature trees! Comfortably enjoy your life with family or entertain your friends in an oversized living and dining room open to family room! Craft gourmet food in spacious kitchen offering built-in pantry, large eat-in area and fully open to family room! Relax in primary retreat featuring large 5-pc bathroom with a soaker tub for two and His & Her's sinks and a large walk-in closet! This home comes with a large fully fenced backyard with West exposure and clear view featuring deck and landscaped grounds great space to entertain friends or enjoy with family! NO sidewalk, parks 3 cars total. Nestled on a quiet street in prestigious Valleys of Thornhill Neighborhood this home is centrally located & steps to top ranking schools, public transit, parks, JCC & new Carrville community centre, shops, highways, hospitals! Functional layout, spacious, and move in ready, just bring your furniture and enjoy! See 3-D! (id:53661)
692 Wendy Culbert Crescent
Newmarket, Ontario
Stylish, sun-filled, and backing onto serene greenspace this upgraded executive townhome offers the perfect blend of luxury, nature, and convenience in one of Newmarkets most sought-after communities. Built by Daniels and backing directly onto a protected ravine, this 3+1 bedroom, 4 bathroom home offers rare, uninterrupted views from both the upper balcony and walkout basement a true backyard retreat you'll never want to leave. Inside, you're greeted by a bright and airy open-concept layout with 9' smooth ceilings, crown moulding, pot lights, and rich hardwood flooring throughout the main level. The showpiece white kitchen features tall uppers, soft-close cabinetry, granite counters, stainless steel appliances, and a large island perfect for casual dining or entertaining. Wake up to the sounds of birds, a daily reminder that you're surrounded by nature, even with city conveniences just five minutes away. Grocery stores, banks, restaurants, and major retailers like Home Depot and Canadian Tire are right around the corner, and downtown Newmarket offers weekend farmers markets, live music, and festivals.Upstairs, the spacious primary suite includes dual walk-in closets and a spa-like 4-piece ensuite with glass shower. The professionally finished walkout basement adds a fourth bedroom and opens to one of the largest, most private backyards in the complex ideal for hosting, gardening, or simply soaking in the views. Additional features include low maintenance fees, ample storage, and an oversized garage with inside entry that comfortably fits a large SUV.T his is more than a townhome its a lifestyle. One that combines the tranquility of nature with the energy of Newmarket. Welcome home. (id:53661)
32 Avoca Drive
Markham, Ontario
Welcome to this rarely offered and impeccably maintained 4+1 bedroom, 4 full bathroom executive residence a true reflection of craftsmanship and pride of ownership. Nestled in one of Unionville's most desirable, family-focused neighbourhoods, this home blends timeless character with modern comfort. Thoughtfully designed for both everyday living and elegant entertaining, the home features a sun-filled walkout terrace and a full lower-level walkout to the backyard offering a seamless indoor-outdoor lifestyle. Spacious rooms, tasteful finishes, and a functional layout provide a warm and welcoming environment for growing families. Perfectly positioned just minutes from Markville Mall, top-ranked schools, major highways, and with effortless access to downtown Toronto, this location combines suburban tranquility with unbeatable convenience. A rare opportunity in a prestigious and tightly held enclave this is Unionville living at its finest. (id:53661)
303 John Bowser Crescent
Newmarket, Ontario
Top Reasons You Will Love This Home. Beautiful Curb Appeal With New Landscaping. Bright Sun Filled Main Floor With New Paint And Trim. Hardwood Floors And Custom Light Fixtures. Beautiful Kitchen With Quartz Countertop, Backsplash And A Breakfast Bar. Legal Basement Apartment With Bedroom, Bathroom And Living Room. Enjoy Your Private Fenced Backyard Backing On To Green Space. Great For Family/Friends/Bbq's. Fall In Love With This Desirable Neighbourhood Of Glenway Estates. Walking Distance To All Amenities, Parks And Trails. *New Upgrades (Roof, Driveway, Furnace, Landscaping, Deck, Dryer, Shed Siding, Paint, Trim)*. Solar Panels Available. (id:53661)
205 Gabrielle Mews
Whitchurch-Stouffville, Ontario
Welcome To This Rarely Offered 4+1 Bedroom, 4 Bathroom Home, Ideally Nestled On A Quiet, Pie-Shaped Cul-De-Sac In One Of The Areas Most Sought-After Family-Friendly Neighbourhoods. With Over 100 Feet Of Property At The Rear and over 2900sqft of living space, this Home Is Thoughtfully Designed For Growing Families. The Bright, Upgraded Solarium Seamlessly Integrated With The Kitchen Creates A Versatile Space Perfect For A Play Area, Homework Zone, Or A Cozy Sunlit Reading Nook. Step Outside To A Backyard Built For Lasting Memories, Featuring A Newly Refinished Sierra Stone Deck Ideal For Weekend Barbecues, Outdoor Dining, And Relaxed Family Gatherings. Enjoy The Peace And Safety Of A Low-Traffic Street, All While Being Just Minutes From Schools, Beautiful Parks, And Everyday Amenities. Whether Its Morning Walks To School Or Quiet Evenings Spent Outdoors, This Home Offers The Space, Warmth, And Community Feel Every Family Dreams Of. (id:53661)
955 Portminster Court
Newmarket, Ontario
Step into a world of refined elegance in this renovated 6000+ sq ft in total masterpiece located in the prestigious Stonehaven-Wyndham community. Threecar garage with an impressive 59ft frontage, every detail has been thoughtfully updated to deliver modern comfort and timeless style. Grand entrance & living spaces enter through a highceiling foyer boasting an impressive 17ft height, which opens into a bright. Openconcept layout adorned with gleaming hardwood floors throughout. Abundant natural light accentuates every detail of this luxurious home. A stateoftheart kitchen with premium appliances, including a 36" Wolf gas stove, builtin refrigerator, microwave, oven, and dishwasher. Enjoy sleek quartz countertops, a stylish backsplash, a large center island ideal for gatherings, and a welldesigned pantry. Luxurious bedrooms & bathrooms in upstairs, discover four generously sized bedrooms, each with its own newly renovated ensuite bathroom. The primary suite serves as a private retreat featuring a customdesigned bathroom, a spacious walkin closet, and elegant finishes throughout. Fully finished walkout basement with a separate entrance, private backyard backing onto a park, enhanced by the natural privacy of mature trees on a stunning ravine lot. This home defines modern luxury living with flawless design, meticulous renovations, and exceptional attention to detail. Perfect for those who appreciate comfort, style, and a premium lifestyle in one of Yorks most desirable neighborhoods.Schedule your tour today and experience the elegance and sophistication this home has to offer! (id:53661)
34 Ferrah Street
Markham, Ontario
Welcome to the sough after community Unionville where you could enjoy top-rated school, scenic parks, shopping and Go Train etc. This beautifully renovated 2-story south-facing house has everything that you need. Functional 4 bedrooms with fully finished basement. Hardwood floor throughout with modern kitchen and stone counter tops and much more. The large lot 50.56 x 135.07 is just next the community park where your kids can play safely next to your home. Super size driveway can park 4 cars plus 2 cars in garage. (id:53661)
85 Handley Crescent
Ajax, Ontario
Welcome to 85 Handley Crescent. A Beautiful Home in Ajax's Coveted Lakeside Community. This impressive home has been freshly painted inside top to bottom( June 2025), and has brand new flooring on the entire upper level as well as the family room on main floor (June 2025). The spacious kitchen with eat in dining opens up to a spacious family room (laminate flooring), perfect for family get togethers and entertaining with direct access to the backyard perfect for summer gatherings and BBQ's with gas hookup for your grill.The stunning two-storey foyer and living room entering the home is drenched in sunlight from South facing windows. The hard wood floor in living room and formal dining room has been resurfaced and stained (June 2025) to match with the newly upgraded hardwood staircase (June 2025). Upstairs, you'll find three spacious bedrooms all with newly installed vinyl flooring (June 2025). The primary bedroom is a private retreat complete with a walk-in closet and a 4 pc ensuite. The unfinished basement with high ceilings is just waiting for you to make it your own personal oasis. This home also has a sprinkler system to water the grass. New Central AC and furnace (Sept 2024), New Hot water tank (Oct 2023), New Interlock walkway (June 2025), Located just steps from a park/play ground at the corner of Handley/Audley, Lakeside trails, the lakefront, a splash pad, community centre, public transit, and a golf course. This home also provides easy access to Highways 401 & 412, Ajax and Whitby GO Stations, as well as local shopping and dining options. 85 Handley Crescent is definitely a must-see. Don't miss your opportunity to call this lakeside beauty home. (id:53661)
20 Frazer Road
Ajax, Ontario
Welcome to this lovingly cared for, original owner, home in Ajax by the Lake where you can walk or bike ride to the waterfront trails. You are welcomed by a cozy covered porch and have lots of parking with no sidewalk to shovel plus a RARE opportunity to a enjoy a walk-out finished basement backing to greenspace and a second house wide covered balcony overlooking the private backyard adorned with beautiful gardens, birds and the forest. Perfect for shaded afternoons or rainy days.The finished, walkout basement could be converted to an in-law suite! The front walk-in coat closet was a 2-piece bathroom and the rough-in is still available. Lots of updates including hardwood floors, windows, furnace and shingles. Close to shopping, the Ajax Community Center, Ajax/Pickering Hospital, School, the Ajax Waterfront and Rotary Park. Easy commute to the Ajax Go station. (id:53661)
1300 Northbrook Street
Oshawa, Ontario
***DON"T MISS THIS AMAZING OPPORTUNITY ***LOCATION***LOCATION***LOCATION***Invest in this RARE 20+ ACRES of Prime Real Estate***Rare Find in North Oshawa***Attention DEVELOPERS***Attention BUILDERS***INVESTORS***LAND BANK W/POTENTIAL RENTAL INCOME***Prime Potential Development Land & Location***Consider Mixed Use Options***Close to so Many Amenities***Ontario University of Technology***Parks***Places of Worship***A Desirable and Convenient Location***Currently Farm with House & Detached Garage***Farm House can be habitable with a Detached Double Garage and needs some TLC***Imagine All The Possibilities***DON'T MISS THIS ONE!!! (id:53661)
2702 - 203 College Street
Toronto, Ontario
Functional 1+1 With 2 Full Bathrooms corner unit. Den With windows and Doors. Both rooms offer a south-facing view with a clear sight of the CN Tower. Situated At Centre Of U Of T St George Campus. Short Distance To Queen's Park Subway STN. Close To Hart House Theatre, Mattamy Athletic Ctr, Robarts Library, Toronto Public Library, Varsity Ctr Walking Distance To T&T, Chinatown, Mount Sinai, Princess Margaret, Sick Kids, St Michael, Eaton And More! (id:53661)
4506 - 138 Downes Street
Toronto, Ontario
Live Among the Clouds Condo on the 45th Floor with Breathtaking Views. Experience luxurious lakeside living in this 1 year old new condominum. This thoughtfully designed suite features a practical layout with a spacious balcony offering unobstructed, panoramic views of the Toronto skyline and Lake Ontario. Open yet defined living, dining, and kitchen areas. Bright bedroom with large window and ample closet space. Soaring high ceilings. Enjoy unmatched convenience with TTC transit, Farm Boy, Loblaws, LCBO, major banks, beaches, and scenic walking trails just steps from your door. Move-in ready embrace elevated urban living today. (id:53661)
2804 - 14 York Street
Toronto, Ontario
Welcome to this stunning condo apartment situated in the Waterfront Community of Toronto in one of the ICE Condo Towers. Enjoy a Southern Exposure with views of the lake! This modern unit features open concept and high ceilings, and the building offers fantastic amenities, including an indoor pool, meeting/party rooms, sauna, games room, and gym. Conveniently located near public transportation, and short walking distance to the CN Tower, Rogers Centre, Convention Centre, Ripley's Aquarium, the lake, and numerous parks. This is an Airbnb-friendly building with excellent investment potential. (id:53661)
1109 - 6 Greenbriar Road
Toronto, Ontario
Be the first to live in this brand-new top-floor penthouse condo at Bayview & Sheppard, set in a refined mid-rise boutique building in Bayview Village. The open-concept layout with 10-foot ceilings features a high-end Miele kitchen with a breakfast island, countertop range, range hood, oven, microwave, dishwasher & refrigerator - ideal for culinary creativity & effortless entertaining. The spacious bedroom includes a walk-in closet, while custom window coverings throughout allow you to easily control privacy & light. Enjoy the practicality of the stylish 3-piece bathroom, ensuite laundry with stacked washer/dryer & floor-to-ceiling windows with South-east exposure that fill the space with natural light. Step out onto the private terrace to take in sweeping panoramic views of the city, complete with a gas line & power outlet for added enjoyment. 1 parking space, proximity to Bayview Village Shopping Centre, TTC Bayview & Bessarion subway stations & Hwy 401 complete this offering. Experience elevated comfort & convenience in one of Torontos most desirable neighbourhoods - schedule your viewing today! (id:53661)
105 - 191 Duplex Avenue
Toronto, Ontario
Designed for those who value quality and style, 191 Duplex delivers turnkey luxury in one of Toronto's most vibrant neighbourhoods. This corner-unit townhome blends architectural elegance with smart functionality. Skip the elevators and enjoy the privacy of your own front door and direct garage-to-suite access. The open-concept main floor is ideal for entertaining, featuring a showstopping chef's kitchen with granite countertops, a full pantry with custom shelving, oversized island with integrated wine fridge and storage on both sides, in-cabinet and under-cabinet lighting. Light abounds, with recessed lighting, and large windows on both sides for all-day natural light. A convenient powder room completes the main level.The entire second floor is dedicated to the primary suite. Your own private retreat with a spacious walk-in designed by California Closets and a spa-like ensuite complete with radiant in-floor heating, double vanity, freestanding Roman tub, and a glass shower enclosure with a custom tiled feature wall.Upstairs, find two more well-proportioned bedrooms (one with a walkout to a private deck), a large laundry/utility room, and an generous linen closet. On the top level, your private rooftop terrace awaits- complete with upgraded decking, removable sunshades, and a gas line for effortless BBQing. Whether its morning coffee or a glass of wine at sunset, this is where life happens. Additional upgrades include a Sonos sound system, Kasa smart lighting, an alarm system, smooth ceilings and hardwood flooring on all three levels, and more. All just steps to, lush parks, The Yonge and Eglinton Centre and Subway Station, the new Eglinton LRT stop, shopping, dining, and every convenience Midtown has to offer. (id:53661)
Lph02 - 28 Olive Avenue
Toronto, Ontario
Spacious 2-bedroom condo for lease at Yonge and Finch, offering unbeatable location and excellent value. Situated just steps from Finch Subway Station, this bright and well-maintained corner unit features a split-bedroom layout ideal for roommates or professionals seeking privacy. With over 900 sq ft of living space, it is significantly larger than most newer condos in the area. Enjoy a full-sized kitchen, open-concept living and dining area, and a walk-out balcony with clear views. Rent includes all utilities heat, hydro, and water as well as one underground parking space. The building is professionally managed and offers 24-hour concierge, gym, party room, and visitor parking. Conveniently located near public transit, grocery stores, cafes, restaurants, and more, this unit delivers comfort, space, and exceptional urban access in the heart of North York. (id:53661)
3407 - 8 Eglinton Avenue E
Toronto, Ontario
Live in the heart of all at luxurious E-Condo, Yonge & Eglinton most iconic address! This stylish 1-bedroom suite features 9-ft ceilings, a modern European kitchen with integrated appliances, and a stunning 108 sq ft balcony with breathtaking view from both living and bedroom. Enjoy direct underground access to the subway and soon-to-open Eglinton LRT (expected in Sept 2025) . An unbeatable location for commuters. Just steps from premier shopping, dining, entertainment, and everything Yonge & Eglinton has to offer! Experience a full suite of resort-style amenities: 24h concierge, indoor pool, gym, sauna, yoga studio, lounge, party room, BBQ terrace, boxing gallery, two media/tech rooms. One locker included. (id:53661)
498 Roxton Road
Toronto, Ontario
A Toronto version of a New York Industrial soft loft. A family home w/nearly 4500 sq. ft. of living space on 4 levels. Nearly 3100 above grade. Neighbourhood transforming interior design by Glen Peloso. Detached, bright, wide interior home sits on a 27.98 foot wide lot w/wide open Dining facing East, bathed in daylight from every side extends to a massive custom kitchen w/ oversized kitchen island, separate large b/i Refrigerator and separate Freezer, and bespoke lighting, and plenty of storage. A factory inspired glass wall and double doors separate main area from an opulent family room adorned with a fireplace, built-in shelving, & a wall of glass leading to a massive outdoor deck, a second rear mud room with shelving & seating. The powder room is clad w/custom printed New York streetscape wallpaper. Primary bedroom is perched above all - on the third floor ...and after seeing hundreds of third floor primarie throughout the city, your agent, you and your friends won't forget this one. The 3rd floor landing is a shocker! With East-facing sunroom wrapped in floor to ceiling windows. A coffee station, and wet bar. A chill area that leads to a City Scape East-facing observation deck w/ stunning views in all directions. You may never want to leave this level which continues into your massive Primary through privacy doors. With windows, natural light and views all around, you will love the finishes, built-ins,& fire palce. Your sprawling primary bath - a modern and elegant extension of your retreat. Massive walk-in closet anchored by a centre island with a skylight, shelving for all dressing needs and even some room for Him. Second floor houses a large 2nd bedrm., with own 4 pc ensuite. 2 more large bedrooms w/access to balcony & a full laundry and utility room. Another 4 piece bath. Your lower is around to 1200 sq. ft. massive rec room, a glassed-in wine cellar, large nanny suite and 4 pc bath + cantina. Huge garage for 2.5 cars accessed via laneway. HVACx2 (id:53661)
141 Three Valleys Drive
Toronto, Ontario
A Hidden Gem. This charming semi back-split backs onto a peaceful ravine with scenic walking trails running alongside the Donalda Golf Course offering spectacular 4-season views! Inside, you'll find an updated open kitchen and two beautifully renovated bathrooms. Bonus: unlike most semi's in the area, this one has a basement perfect for laundry and extra storage. The front and back gardens are picture-perfect - a true retreat. This home is the ideal condo alternative for those craving space and nature, yet still just minutes to the 401 & DVP! (id:53661)
32 Nanaimo Crescent
Hamilton, Ontario
Welcome to Your Dream Home by the Lake! This stunning, move-in-ready home offers almost 2,400 sq. ft. of stylish main floor living space, complemented by an additional almost 700 sq. ft. of finished legal walk-out basement, perfect as an in-law suite or a separate rental unit with its own private entrance and no shared amenities.Ideally situated between Lake Ontario and the scenic Fifty Point Conservation Area, this home combines natural beauty with urban convenience. Step inside to a bright and spacious living room, enhanced by elegant coffered ceilings, pot lights, and gleaming hardwood floors. Large double glass sliding doors flood the space with natural light and lead to the backyard oasis.At the heart of the home, the modern upgraded kitchen is sure to impress. Featuring crisp cabinetry, sleek quartz countertops, a striking backsplash, and stainless steel appliances, it's the perfect space to inspire culinary creativity.Upstairs, youll find four generously sized bedrooms, including a luxurious primary suite with a private ensuite, walk-in closet, and large window for natural light. Whether you're accommodating family, guests, or need a home office, theres space for everyone.The fully finished legal walk-out basement offers a bright 1-bedroom suite, ideal for generating additional rental income or hosting extended family. Theres also ample storage, both inside and with the outdoor storage shed.Additional features include: 1. Hardwood flooring throughout the entire home, including bedrooms. 2. Soaring 9' ceilings on the main level. 3. Prime location close to Costco, shops, restaurants, and major commuter routes like the QEW4. Only a 5-minute walk to the lake and nearby parks. This home truly offers the total packagespace, luxury, location, and income potential. Dont miss your chance to own this gem! Just pack your bags and move in! ***Basement is Legal with brand new flooring*** (id:53661)
16 Evelyn Street
Hamilton, Ontario
This 4-level backsplit at 16 Evelyn St has been lovingly maintained and is ready for a new family to call it home! Literally steps from Riverdale East Park, this home offers the perfect blend of updates and opportunity to make your own. Walking up, you'll notice the garage, double drive, and welcoming front porch (with access to the garage!). Entering the home, you'll find a very spacious living room with a large window overlooking the front porch, and a sliding glass door out to the back patio. The kitchen is clean, with wood cabinetry, a dishwasher, and white countertops. The dining room is open to the kitchen and features basement access as well as an exterior side door. Going upstairs, you'll notice renovated hardwood floors throughout the three bedrooms. A four-piece bathroom, with a neutral colour scheme, completes the bedroom level. Headed down to the first lower level, a 24-foot-long rec room with above-grade windows and a fireplace awaits! The perfect family hangout zone! A fourth bedroom and a 3-piece bathroom round out this floor, making it ideal for a home office or teen retreat. The lowest basement level provides a great opportunity to customize to your needs. Currently divided into two rooms - one for laundry, storage and mechanicals, and the other is open and could suit many purposes. A huge storage area, a third living/family room space, a potential home gym area, a dedicated play room, a large workshop for hobbyists, the options are endless. Headed outside, the fully fenced backyard offers plenty of grass and gardens, a concrete patio off the living room, and a second access door to the garage. With a school and a park at the end of the street and amenities abound in this area, 16 Evelyn Street could be the home you've been waiting for! (id:53661)
37 Hope Avenue
Hamilton, Ontario
Welcome To This Well-Maintained And Inviting Home Available For Lease In A Desirable HamiltonNeighbourhood. This Spotless, Vegetarian-Friendly Residence Is Carpet-Free, Smoke-Free, AndPet-Free, Offering A Clean And Serene Living Environment. Front Entrance Opens Into A SpaciousLiving Room With Hardwood Flooring, Leading To An Updated Kitchen And Modern Bathrooms. StepOut From The Main Living Area Onto A Deck Overlooking A Good-Sized, Fully FencedBackyardPerfect For Relaxing Or Entertaining. The Yard Includes A Storage Shed And Side GateEntry For Added Convenience.Partially Finished Basement Great For Extra Storage, A Rec Room, Or A Home OfficeConveniently Located Near The Centre On Barton, Public Transit, Highway Access, And TrendyOttawa Street Shops And Restaurants Dont Miss This Opportunity To Lease A BeautifullyMaintained Home In A Fantastic Location. (id:53661)
266 East 17th Street
Hamilton, Ontario
Welcome to 266 East 17th in the family-friendly Inch Park neighbourhood! This cozy 2-bedroom bungalow makes the perfect starter home, investor, or downsizer. You'll love the bright living spaces and peace of mind with a newer furnace (just around 2 years old). The full-sized basement is a blank canvas, ready for your finishing touch to create the rec room, office, or extra bedroom you desire. Park up to 3 cars in the private driveway and enjoy a quick walk to beautiful Inch Park, ideal for morning jogs or evening strolls. With great potential for future value in a thriving Hamilton pocket, this is a smart move for today and tomorrow. (id:53661)
158 Bonaventure Drive
Hamilton, Ontario
START THE DREAM HERE! This spacious 3-bedroom, 2-bath, 4-level backsplit offers smart design and outstanding value in a welcoming, family-focused neighbourhood. Step into a bright Florida room breezeway front entrance before entering to a generous sized light filled living and dining area. Beautiful updated modern kitchen with granite countertops complimented with a ceramic backsplash adding luxury - perfect for busy mornings or weekend entertaining. Upstairs features rich hardwood flooring throughout and three spacious bedrooms, all complemented by a bright, well appointed 4-piece bathroom. The lower level features a beautifully updated 3-piece bath with a sleek stand-up shower and a convenient walk-up to the backyard. Enjoy the warmth of the gas hearth in the seasonal months by the TV. Hosting friends and family with ease on the newer private rear deck, overlooking a deep 122-ft lot - ideal for kids, pets, and summer fun. A two-car driveway adds convenience, and you're just steps from McCulloch Park, with school bus pickup right across the street. Families will appreciate access to excellent local schools, world-class universities, and renowned community colleges, all within a short commute. With easy highway access and close proximity to major shopping in Ancaster, this is the space, comfort, and location your family deserves. (id:53661)


