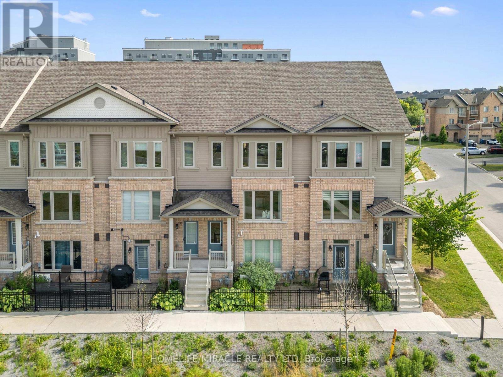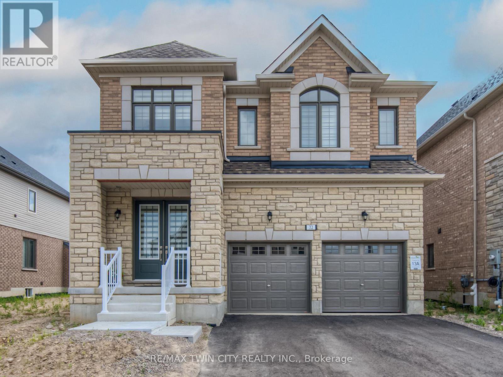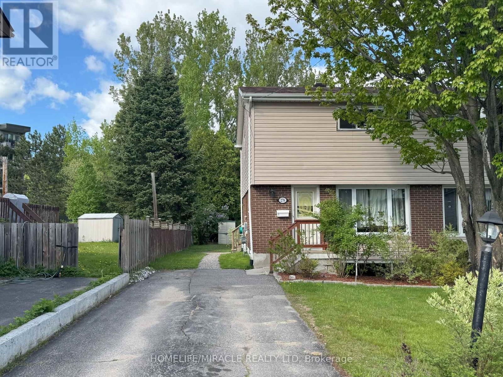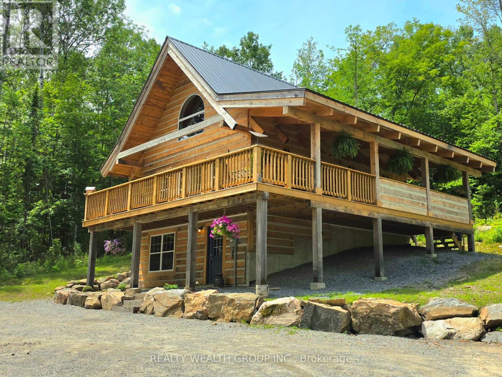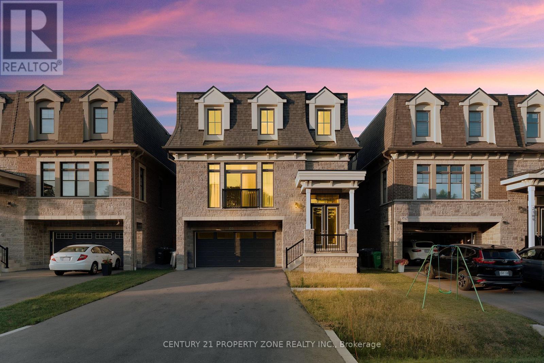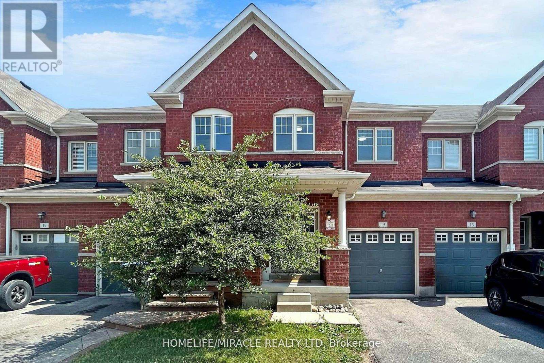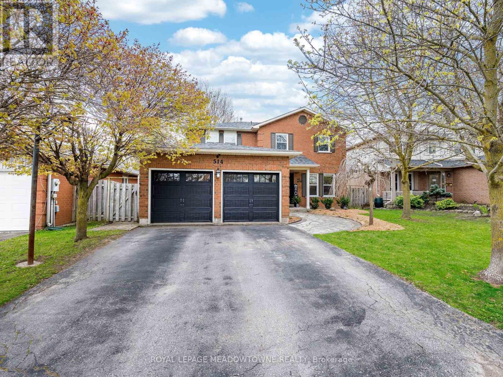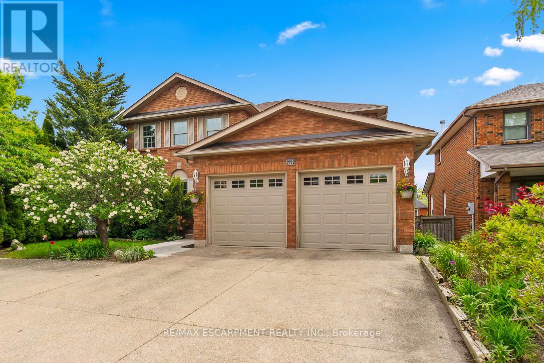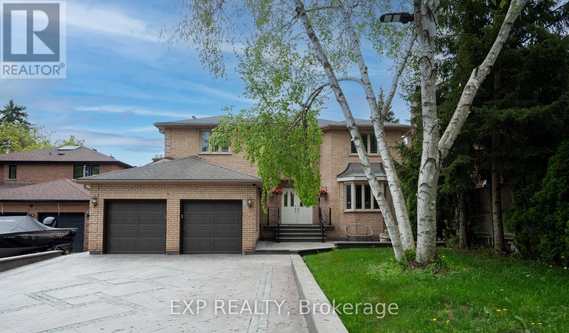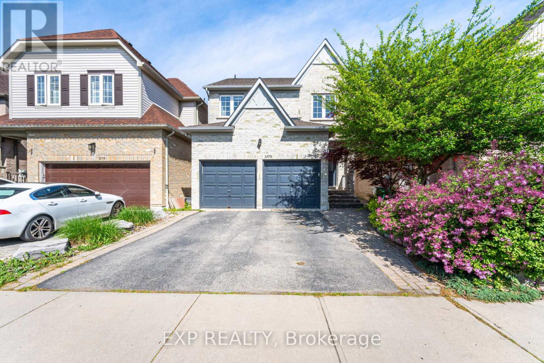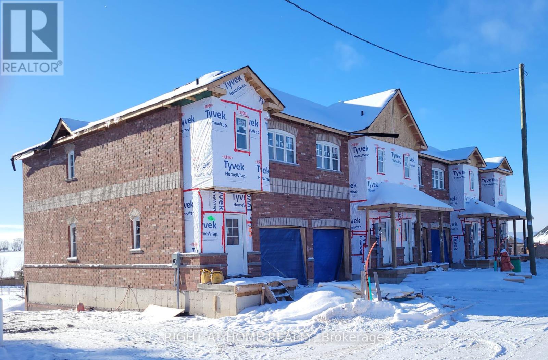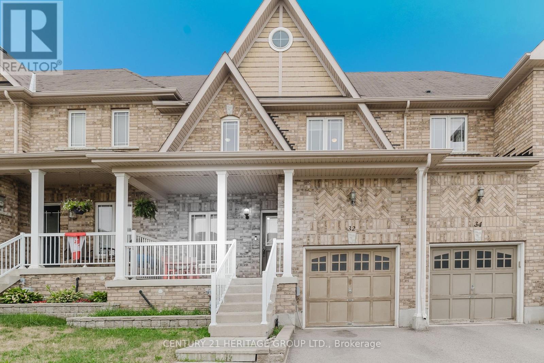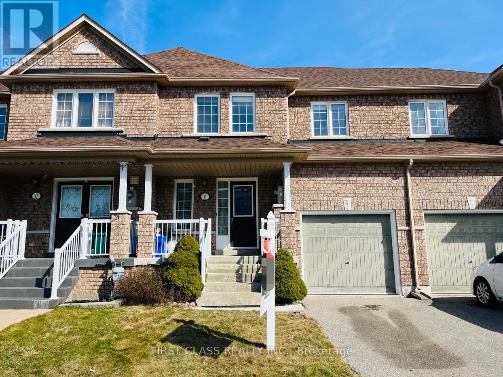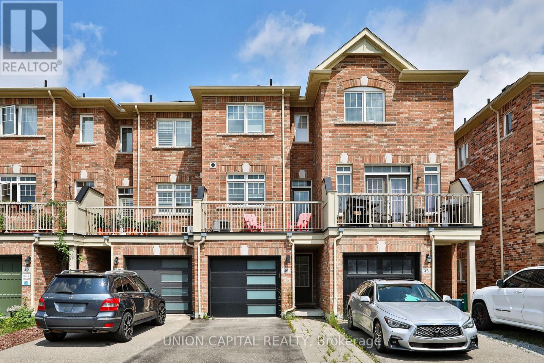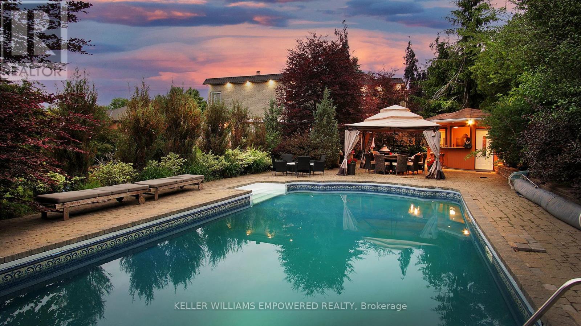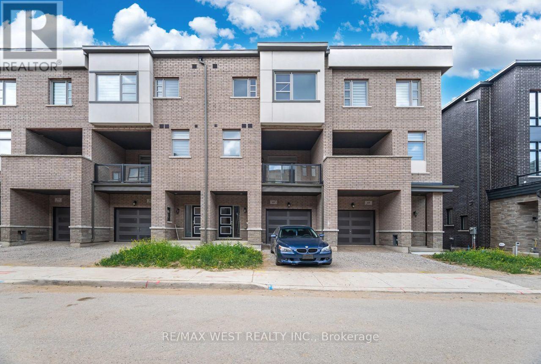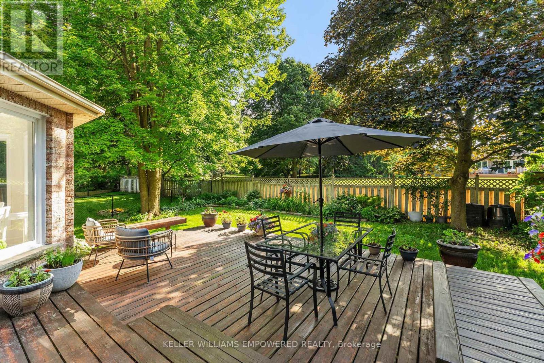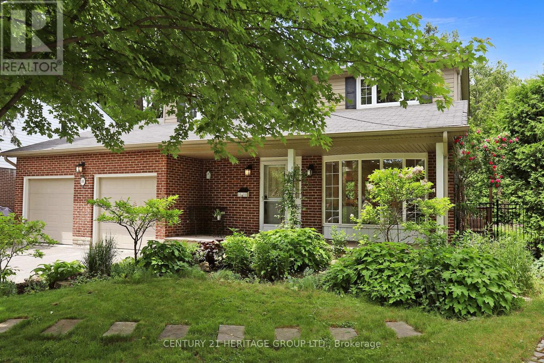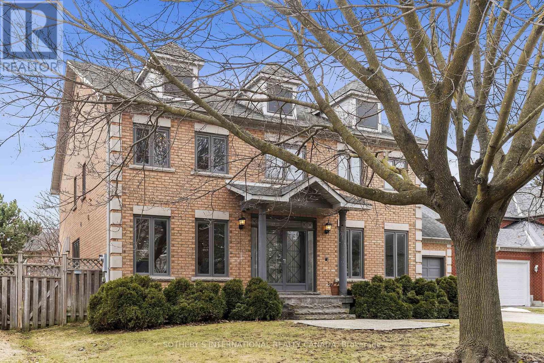301 - 6 Westlake Lane
St. Catharines, Ontario
Welcome to 6 Westlake Lane #301 a beautifully updated 2-bedroom condo thats move-in ready and situated on the top floor of this quiet, well-managed building. This unit stands out with its modern finishes, sun-filled south-facing balcony overlooking wooded green space, and no upstairs neighbours. The kitchen and bath have been tastefully renovated, and the spacious living room flows to a private, covered balcony perfect for morning coffee or evening unwinding. All-inclusive condo fees cover heat, hydro, water, and even cable. Walk to Port Dalhousie, trails, shops, and restaurants provides the ultimate blend of value, comfort, and lifestyle. (id:53661)
295 Law Drive
Guelph, Ontario
Like New, This Condo Townhome In Guelph's Sought After Community OF Grange Hill East Features 1302 Sq Ft Of Living Space With 2 Bedrooms, 3 Bathrooms, An Open Concept Main Floor With A Living Room Walking Out To An Oversized And Private Terrace And The Kitchen Overlooking A Park. The Second Floor Features Two Large Bedrooms With His And Hers Closet, An Ensuite Washroom With Each Bedroom And Laundry For Convenience. Primary Bedroom Features A Balcony Overlooking An Unobstructed View. Low Maintenance Fees And Property Taxes Along With 2 Parking Spots. Perfect For First Time Home Buyers Or Someone Looking To Start A Family. (id:53661)
12 - 54 Nisbet Boulevard
Hamilton, Ontario
Welcome To This Stunning 3 Story Townhome Located In The Charming Community Of Waterdown. This Beautiful Home Features 2 Spacious Bedrooms And 2 Modern Bathrooms. Open Concept, Living Combined With Dining Area. Hardwood Floor On 2nd Level, Large Windows, Walk Out To Open Balcony. Perfect For Relaxing And Entertaining. Bright Open Kitchen Is A Chef's Dream, Complete With Granite Counters, Plenty Of Storage, SS Appliances, Range Hood, Pot Lights, And Ceramic Backsplash. The Master Bedroom Offers Walk-In Closet And 4 Pc Semi-Ensuite Bathroom. Upper Level Laundry Room And Double Wide Linen Closet. Steps To Memorial Park And Town Centre, Close To Shopping And Restaurants. Don't Miss The Opportunity To Make This Exceptional Property Your New Home. (id:53661)
2317 Hillview Drive
Cavan Monaghan, Ontario
Builders own custom home in a AAA location for 5 reasons; 1- Enclave of upper class homes on estate lots. 2- Last home on a no exit street. 3- Perched atop a hill with privacy and panoramic views. 4- Minutes to Amenities. 5- School bus pick up. This well built home is finished from top to bottom; 4 Bedrooms + 4 Bathrooms. It's a gorgeous open concept with granite counters, gleaming hardwood floors, soaring ceilings, multiple walkouts to groomed 1.58 acre lot, huge deck, hot tub, pool and complete privacy surrounded by acres of vacant land. An amazing home in a real family neighbourhood! Big bonus in addition to the attached triple car garage is the 25x30 insulated heated garage workshop with 10 door & own hydro panel. Hiking, ATV & snowmobile trails just blocks away! (id:53661)
72 Paperbirch Drive S
Cambridge, Ontario
This stunning all-brick home offers just under 3,000 sq. ft. of beautifully designed living space in one of North Galt's most sought-after neighbourhoods. With upscale finishes and a refined layout, this carpet-free home features 9-foot ceilings on the main level, 5 spacious bedrooms, and 3.5 tastefully appointed bathrooms. The open-concept main floor is perfect for modern living and entertaining, anchored by a chef-inspired kitchen with a striking quartz waterfall countertop, extended cabinetry, high-end appliances, and a seamless transition to the bright and airy living space. Walk out to the backyard for effortless indoor-outdoor enjoyment. A dedicated office/den and a stylish powder room complete the main level. Upstairs, the luxurious primary suite offers a spa-like 5-piece ensuite with a soaker tub and an oversized walk-in closet. Four additional bedrooms share two Jack-and-Jill bathrooms and each feature generous closet space. The upper-level laundry room adds everyday convenience. The unfinished basement provides excellent storage and future potential. Located just minutes from Hwy 401 and close to top-rated schools, shopping, dining, places of worship, the library, and more this home combines luxury and location. (id:53661)
315 Ottawa Street S
Kitchener, Ontario
Welcome to 315 Ottawa Street South, a charming and freshly updated 1.5-storey home in one of Kitchener's most accessible and evolving neighborhoods. This bright and spacious 3-bedroom, 2-bathroom home offers a perfect blend of classic appeal and modern comfort now ready for you to move in! Step inside to find newly renovated bathrooms, fresh paint throughout, updated lighting and door hardware, and brand-new luxury laminate flooring on the upper level. The cozy living room features new carpeting, as does the finished basement perfect for a rec room, home office, or extra living space. A new roof (2023) adds extra peace of mind. Outside, enjoy ample parking with a private driveway for 3 vehicles and a detached single-car garage. An additional 23 city-owned parking spaces on a quiet laneway beside the property offer unmatched flexibility a rare perk for urban living. Commuters will love being just steps from the Mill Street LRT stop, with easy access to downtown Kitchener, Conestoga Parkway, Rockway Golf Course, shopping, dining, the Iron Horse Trail, and more. Ideal for young professionals, small families, or tenants looking for convenience and space, this home is part of a neighborhood with growing potential and is included in the City of Kitchener's proposed mixed-use zoning update, hinting at exciting long-term possibilities. Lease this move-in-ready home today and enjoy comfort, character, and unbeatable location. (id:53661)
278 Barber Avenue
North Bay, Ontario
Welcome to 278 Barber Avenue, a bright and spacious 3-bedroom, 2-storey semi-detached home offering 1,228 sq. ft. above grade, perfectly situated in a quiet, family-friendly neighborhood in North Bay. This well-maintained home features a practical layout with large living and dining areas, a functional kitchen, and three generously sized bedrooms upstairs. The full, partially finished basement includes a 2-piece bathroom, offering flexible space for a rec room, office, or home gym. Updates include windows, roof, and wall furnace in basement for year-round comfort. The exterior combines classic brick siding on the main level with low-maintenance vinyl siding on the second floor, delivering timeless curb appeal. Step outside to a massive 203-foot deep backyard featuring a well-sized deck, ideal for outdoor dining and summer lounging, and a storage shed for added convenience. Just minutes from Olmsted Beach, the Trout Lake boat launch, the North Bay Canoe Club, and Armstrong Park, perfect for paddling, swimming, family picnics, and year-round outdoor enjoyment. This home is being sold as-is, giving you the opportunity to personalize it and make it your own. (id:53661)
684 Mitchell Road
Madawaska Valley, Ontario
Welcome to Your Newly constructed Dream Log Home in Algonquin Heights Estates This is a rare opportunity to own a true custom log home, nestled on a professionally developed 1.5-acre lot in the highly sought-after Algonquin Heights Estate Subdivision. Designed to reflect the natural beauty of the region, this 1,500 sq ft home blends rustic charm with modern comfort in every detail. The main floor features two spacious bedrooms, beautiful pine plank flooring throughout, a custom kitchen with handcrafted red pine cabinetry, a 3-piece bathroom, and a convenient laundry area. Upstairs, retreat to your private loft-style master suite complete with a 3-piece bathroom and a luxurious stand-alone soaker tub. the perfect place to unwind. The bright walkout basement offers a 2-piece bath, a large picture window, durable vinyl plank flooring, and a V-joint pine ceiling ideal for a cozy family room, hobby space, or guest area. Step outside to your massive 20' x 8' covered wraparound decks a dream setting for relaxing or entertaining, with views of the rolling hills and seasonal glimpses of beautiful Trout Lake. Enjoy deeded water access just a 2-minute walk away, with a shared dock where you can keep your kayak and soak in the serenity of the water. Located only 30 minutes from the East Gate of world-renowned Algonquin Park, youll enjoy easy access to outdoor adventure, hiking, and natural beauty year-round. With forced air heating and true log home craftsmanship throughout, this one-of-a-kind property is not just a home its a lifestyle. Whether you're looking for a year round home, cottage retreat or an investment opportunity, this home has it all. A short drive to Shopping, dining and other amenities (id:53661)
32 Plover Place
Brampton, Ontario
Welcome To This Beautiful Detached Home In Sought After Neighborhood Backing Onto Greenspace. This home features 4 Large Bedrooms, 4 Baths, a beautiful pie-shaped Lot, a Great foyer with a chandelier, a Main Floor Family Room With Fireplace, Portlights. A private main floor Office situated off the foyer ideal for remote work. Primary Bedroom With Huge Ensuite with skylight And Walk-In Closet, Hardwood Throughout Main & 2nd Level, skylight at the 2nd level Hallway, Formal Living/Dining Rooms. Open-concept kitchen with stainless steel appliances. Enjoy the cozy breakfast area, flooded with natural light from large windows that wrap around the space or step out onto the spacious deck to enjoy the peaceful views of the gazebo & swimming pool--ideal for morning coffee or serene evenings. Private Inground Pool, Interlock Driveway with 4 car parking, Stunning Waterfall & Pond. Great Floor Plan, Three Bedroom Finished Basement with Legal Separate Entrance & egress window. Close To All Amenities Including Highways, Shopping, Transit, Schools & Parks. This home beautifully blends comfort with elegance, offering a unique opportunity to enjoy luxurious living. Ready To "Move In" Condition. Wouldn't Last Long! Resort Like Backyard With Huge Deck, Covered Barbecue Area, Totally Private With Gorgeous Inground Pool. Backing Onto Greenspace, No Houses Behind This One. Excellent Location *Two Bedroom Finished Bsmt W/Separate Entrance & egress window**Must See! (id:53661)
704 - 2522 Keele Street
Toronto, Ontario
Bright & Beautiful at Visto Condominiums! Welcome to Suite 704 at 2522 Keele St a stylish 1 Bedroom + Den in the heart of Toronto's Maple Leaf community. This freshly painted suite features 9-foot ceilings, unobstructed west views, and is filled with natural light. Enjoy 575sq ft of smart, open-concept living, a modern kitchen with full-sized appliances, and a versatile den perfect for a home office or dining nook. The spacious primary bedroom boasts a walk-in closet, and the sleek 4-piece bath adds a modern touch.Includes 1 parking & 1 locker. Residents at Visto Condominiums enjoy great amenities including a fitness centre and rooftop patio with city views. Conveniently located near TTC, Downsview Park, Humber River Hospital, Yorkdale Mall, and Hwy 401, this home is ideal for first-time buyers, downsizers, or investors looking for comfort and connection in a vibrant, established neighbourhood. (id:53661)
220 - 7398 Yonge Street
Vaughan, Ontario
Reasonably Priced Approx.1,589sqft Spacious 3bed 2Full Bath Condo Unit Perfect For First-Time Buyer, Home Based Business, Downsizer! Features comprise 3 Large Bedrooms (2 Primary With Walk-In Closets), Family Size Dining & Breakfast Space, Freshly Painted Throughout(2025) & All Split 3 Bedrm Layout. All Utilities Included In Maintenance Except Hydro. Steps To Future Subway St.(Yonge/Clark Ave),Transit, Schools, Shopping, Restaurants, & Much More. Don't Miss (id:53661)
70 Jenny Wrenway
Toronto, Ontario
A remarkable property for a remarkable life and new beginnings. This home at the Wrenways Townhouse complex in Hillcrest Village might just be the one you have been waiting for. Priced to win your hearts, and renovated for form and function, this 3 bedroom, 3 washroom, 1900 sq ft townhouse is not to be missed! Maximum relaxation and comfort can be expected in the living room space that just beams with natural light exposure as it shines through the high ceilings right into the open concept dining space and the kitchen. Great for entertaining, great for keeping an eye on the whole family during chores time, it is a timeless layout that has served families well for decades. Some notables are***Pot light Upgrades on the Main Floor***HVAC updated from to central air and heat in 2018 (new furnace and AC installed at the time)***Windows Replaced in 2024***Basement rec space can be used as in-law suite with access to separate washroom***Well appointed and generous sizes for all 3 bedrooms***Large Walk-in closet***2 full washrooms and 1 half washroom for guests on main floor*&*garage has EV charging rough-in (Tesla Charger excluded)**Updated Laundry Room*** Call your Realtor today and see this property! (id:53661)
601 - 7 Smith Crescent
Toronto, Ontario
Welcome to 7 Smith Cres. 1Bed 1 Bathroom Condo On Queensway Park. Great Floor Plan With No Wasted Space In This Boutique Queensway Park Condo. Backs Onto Newly Updated Queensway Park With Skating Rink And Baseball Diamonds Walk To No Frills, Costco, Park With Skating Ring & Baseball Diamonds, One Bus To Royal York Station. 9Ft Ceiling, Beautiful Unit, Show Anytime. (id:53661)
58 Kesteven Crescent
Brampton, Ontario
WOW. LOCATION! LOCATION! LOCATION! Welcome to this absolutely show stopper in the highly sought after neighbourhood of fletcher's Creek South. This stunning Detached Home comes with 3 bedrooms, 3 washrooms with Finished Basement & Separate Entrance. Open Concept Living and Dining area flows into bright kitchen with Separate Breakfast Area. This home sits on premium 160 ft deep lot with no neighbours behind. Huge Fully fenced backyard with an in ground sprinklers is perfect for Entertainment or Family Fun. Located on Quiet, Child friendly cresent. Conveniently close to Public Transit, Parks, Sheridan College, Shopper's World Mall and much more. Minutes to 407, 403 and 410, making a commute stress free. Whether you're growing family, investor or first time home buyers, this home offers value, space and unbeatable location. Don't miss this opportunity. (id:53661)
52 Village Court
Brampton, Ontario
Welcome To This 3 Bed Generous Sized Condo Townhouse Located In Sought-After Peel Village Neighborhood. Great Opportunity For First-Time Buyers Or Investors!! Main Floor Open-Concept & Functional Layout! Featuring Tile Foyer, Lovely Staircase, vinyl Floors, & Spacious Bedrooms W/Large Closets. Bright Kitchen W/Window & Appliances. Sun-Filled Combined Living & Dining Room W/ W/Out To Backyard. Fully Fenced Large Backyard Perfect For Entertaining And Relaxing. Close To Public Transportation, Hwys, Shopping, Parks, Recreation Facility, & Walking Distance To Schools. Maintenance Work Done Regularly. Enjoy the convenience of 2-car parking Lovely Place To Call Home! (id:53661)
1203 - 8 Ann Street
Mississauga, Ontario
Stunning South Facing 2 Bedroom, 2 Bath Unit At Nola With Fabulous Views Of Lake Ontario & Marina. 10 Foot Ceilings. Steps To Port Credit Village, Go Transit, Shopping, And Restaurants. This New Boutique Condo Building Rises 15 Storeys Over Lake Ontario In A Courtyard Garden Setting & Embodies A Modern Style That Is Both Unique & Iconic. Don't Miss This Amazing Opportunity To Live In Luxury! (id:53661)
1186 Beachcomber Road
Mississauga, Ontario
Fully Upgraded, A MUST SEE!!! approx 2416 Sq ft. Executive Townhome in Lakeview Neighbourhood, steps to Port Credit Village, Yacht Club, Lyndwood Park & Lake, shopping, schools & water front, close to Port credit Go train station, open concept bright modern layout, designer kitchen, (was builder's model home per seller) total of 5 baths, full deck in backyard for a no maintenance retreat, fifth bathroom in basement with glass shower and multi jet pedestal shower head system, closet organizers all around, hardwood throughout on all floors, except basement, additional kitchen built in pantry for extra space, wall mounted cabinets on lower level for added storage, LED pot lights on lower floor and on main (non LED), carpet stair runners all around, freshly painted, flat ceilings in the entire home, pot lights on the main level and also included both an island and a peninsula in the kitchen, power window blind coverings on every floor, Ev charger in garage, side mount garage door opener & more!!! (id:53661)
2120 Fiddlers Way
Oakville, Ontario
Located in a highly desirable Oakville neighbourhoods, this 3+1 bedroom, 3-bathroom freehold townhome offers the perfect blend of comfort, location, and function. Situated directly across from a park and minutes from Oakville Trafalgar Memorial Hospital, with top-ranked schools like Garth Webb SS and Forest Trail PS nearby. Public transit and major highway access make commuting simple and efficient. Interior features include hardwood flooring throughout, granite kitchen countertops, custom pantry, upgraded cabinetry, and wrought-iron staircase spindles. A spacious main-floor room provides flexibility as a home office or additional bedroom. The home also includes an energy-efficient tankless hot water system.Enjoy a professionally landscaped backyard with mature trees, including Japanese maple and cedar, a stone patio, gas line for BBQ, and a custom pergola, ideal for outdoor living with minimal maintenance. Located in a well-established, family-friendly community close to shopping, schools, green space, and trails. (id:53661)
174 - 81 Cedarbrook Road
Brampton, Ontario
Stunning Executive Townhouse In Gates Of Countryside Located On A Premium Ravine Lot Across The Park. This Home Boasts An Open Concept Main Floor Layout With Laminate Floors, Walk-Out To Garage, Breakfast Bar In Kitchen, & Walk-Out To Deck Overlooking Ravine. Hardwood Staircase Leads To Three Good-Sized Bedrooms On 2nd Level Including Master With Walk-In Closet & Semi-Ensuite Bath With Tub. Newly finished one bedroom basement with full bathroom and kitchen. (id:53661)
1 - 46 Armstrong Avenue
Toronto, Ontario
Freshly painted 2 bedroom apartment in large Victorian Building. Nice living room space with huge bay window. Great family friendly neighbourhood with lots of amenities nearby. Steps to Bloor subway line. All utilities included (water, hydro, heating) Available immediately. (id:53661)
12 Edsel Road
Brampton, Ontario
Welcome to this stylish and spacious one of the largest townhouse in the area Approx 1900 Sq.ft! Featuring a bright and airy open-concept layout to enjoy friends and family time together. With a double-door entry and contemporary flooring on the main level, this home offers a seamless flow through the living, family, kitchen and breakfast areas. Modern kitchen with stainless steel appliances and huge breakfast area! Upstairs, you'll find three spacious bedrooms, including primary suite with walk-in closet and 5pc master ensuite. Convenient Upstairs Laundry. Freshly painted and impressively spacious, this townhome boasts over 2,500 Sq.ft. of tastefully designed living space for comfort and enjoyment. The finished basement offers full privacy with separate entrance from garage, brand new flooring and well lid recreation room and a large overlook window, fourth bedroom with 3pc bathroom, ideal for in-law suite or guests. Lots of storage space in the basement. This freehold townhouse is located in a lively neighbourhood close to transit, school, parks, and grocery stores. Move-in ready and wont last long! (id:53661)
3450 Post Road
Oakville, Ontario
Welcome to this meticulously crafted executive home, one of the largest models with over 3100sqft of above-ground living space. Featuring 4+1 beds and 4+1 baths with extensive builder upgrades, this home boasts a striking double-height foyer with elegant light fixtures and soaring 10ft ceilings on the main floor enhance the spacious feel throughout. The main level includes a private office and a massive dining area accented with feature walls, flowing openly into the family room making it ideal for hosting gatherings. The open concept family room is centered around a stylish gas fireplace and seamlessly connected to a chef-inspired kitchen. This culinary space features a large waterfall island with ample storage, upgraded cabinetry, high-end stainless steel appliances, a powerful 1200 CFM hood fan, and a custom pantry for optimal organization. Step outside to a beautifully landscaped, maintenance-free backyard, complete with elegant interlock, artificial turf, and a cozy gazebo. Upstairs, you will find 4 spacious bedrooms. 2 bedrooms share a stylish Jack-and-Jill bath, the 3rd bedroom features its private ensuite, and the expansive primary suite offers his-and-hers walk-in closets and a luxurious 5-piece ensuite bath. A loft area provides additional living space, ideal as a reading nook, while the upper-level laundry room impresses with custom cabinetry, shelving, and a countertop workspace. The fully finished legal walk-up basement, completed by the builder, includes a 5th bedroom and a full bath, along with a large recreation area and ample storage. With rough-ins for a 2nd kitchen and laundry, the lower level is easily convertible into a separate in-law suite or rental unit perfect for multi-generational living or generating passive income. Located in a growing, family-friendly neighborhood with convenient access to Dundas Street and within walking distance to a soon-to-be-completed school and park, this home offers the perfect blend of luxury and functionality (id:53661)
2115 Primate Road
Mississauga, Ontario
Welcome to 2115 Primate Rd a brand new, luxurious 3-storey home offering approx. 2,800 sq ft of beautifully designed living space in a high-demand Lakeview neighborhood! Featuring a rare private elevator with access to all levels, including a fully finished basement with a separate kitchen, with 2 Separate laundries, and full bath ideal for in-laws or guests. Soaring 10 ft ceilings on the second floor, 8 ft ceilings on the main and third, and large windows flood the home with natural light. Double-car garage + 4 driveway spots. Steps to Lakeview Promenade Park, marinas, golf, schools, shopping (Costco, Walmart, Longo's), and more. Only 3 mins to the GO Train and 16 mins to downtown Toronto. Perfect for families seeking modern comfort, multigenerational living, and unbeatable convenience! (id:53661)
235 Jessie Caverhill Passage
Oakville, Ontario
Welcome to this fully upgraded 4-bedroom, 4+1 bathroom detached home located on a quiet street in The Preserve, one of Oakville's most desirable and family friendly neighbourhoods. This spacious two storey home features 9-foot ceilings on both levels. The main floor offers a warm and inviting layout with thoughtfully defined living spaces, including a large dining room ideal for entertaining and a generous family room with a cozy gas fireplace. The chef inspired eat-in kitchen is designed to impress with custom extended cabinetry, premium Cambria quartz countertops, and top of the line Thermador appliances, including a built-in wall oven and gas rangetop, perfect for both everyday living and hosting guests. Upstairs, you'll find four well sized bedrooms, each with bathroom access and custom-built closets. The primary suite features a custom-built wall-to-wall closet, a walk-in closet, and a luxurious 5-piece ensuite bathroom with a soaker tub. A conveniently located second floor laundry room completes this level. Throughout the home, enjoy California wood shutters, crown moulding and carpet-free flooring for a clean, modern look. The fully finished basement adds incredible flexibility with a second kitchen equipped with brand new, unused appliances, a dedicated gym area, custom TV unit with large cabinetry ideal for storage, and potential for a separate entrance. Potlights throughout, inside and out, enhance the homes warm and sophisticated ambiance. The professionally landscaped yard is a true outdoor retreat, featuring mature trees, interlock stonework, and a gas line for backyard grilling. This home also includes a 2-car garage, 2-car driveway, and an EV charging plug. Located in a vibrant, family-oriented community known for top rated schools, community centre, scenic nature trails, and easy access to major highways, GO Station, shopping, hospital, parks, and more. (id:53661)
185 Mountainash Road
Brampton, Ontario
This stunning corner-lot detached home offers 2,892 sq. ft. of luxurious above-grade living space (as per MPAC) on a rare 63-foot wide lot in a highly desirable neighborhood near Airport Road and Sandalwood Parkway. Step inside through grand double doors into a bright, open-concept layout featuring 9-foot ceilings, pot lights, and gleaming hardwood floors throughout the main level. The elegant oak staircase adds to the homes upscale charm. The expansive chefs kitchen is the heart of the home offering generous cabinetry, a breakfast area, and seamless flow into the cozy family room. Formal living and dining rooms provide perfect spaces for entertaining. Upstairs, enjoy four spacious bedrooms and three full bathrooms, including two primary suites each with its own ensuite and walk-in closet, ideal for multi-generational living or added privacy. The fully finished basement features a legal side entrance by the builder, a large recreation room, and a full 3-piece bath perfect for extended family. Located close to Brampton Civic Hospital, top-rated schools, Chinguacousy Wellness Centre, shopping, parks, and transit, this exceptional property offers the perfect combination of space and style. Schedule your private showing today! (id:53661)
991 Mannington Lane
Mississauga, Ontario
Located in Mississauga's desirable Rathwood neighbourhoods, this bright and spacious 3-bedroom detached home sits on a rare reverse pie-shaped corner lot of approximately 73 x 117 feet, offering over 8,500 square feet of land. The layout features a large living area, separate dining space, and a dedicated family room with a wood-burning fireplace perfect for relaxing or entertaining. A functional eat-in kitchen overlooks the backyard and connects directly to a large deck for summer BBQ. Upstairs includes a generous primary bedroom with a private ensuite and walk-in closet, plus two additional bedrooms with full-sized closets and ample natural light. The finished basement offers an additional bathroom, a large rec area, and separate baseboard heating ideal for extended family use or energy-efficient zoning. Surrounded by parks, trails, top schools, and convenient access to transit and highways, this property delivers both long-term value and day-to-day practicality in a mature, family-friendly community. (id:53661)
15 Masseyfield Street
Brampton, Ontario
Showcasing stunning architecture and meticulous design. This four bedroom freehold townhome is a rare geminal highly converted area. The beautifully finished basement, complete with separate entrance and trail views, Offer the perfect space for relaxation or entertainment. With its extensive upgrades, including premium flooring, countertops and lighting fixtures this property exudes sophistication and style. Ideally situated near toprated schools, shopping centers and community amenities, This home is perfect for families seeking a luxurious life style. The basements rental income, secured through city-permitted completion, provides a welcome bonus (id:53661)
10 Killarney Court
Brampton, Ontario
Welcome to 10 Killarney Court! Super clean, well loved & cared for, homes like this don't come along often. That's because people come here to stay in this sought after Heart Lake East community just south of Sandalwood Pkwy, East of Richvale Drive South. What a gem of a private cul-de-sac street we have for you here! Whether you are a young growing family looking for your first fully detached home or empty nesters instead, downsizing to a comfy home on a great quiet street, this home could be just perfect for you. Either way, you will love the charm and warmth this home offers as soon as you open the front door. Nicely situated on a very quiet family-friendly court with great neighbours, this exclusive community is surrounded by mature trees, Heart Lake conservation areas, parks, amazing walking trails, Turnberry Golf Course, great schools to choose from & more. It truly feels like you have left the city behind as you relax & unwind at home! If you enjoy nature, you will love it here -- it's Park Heaven! Such a well maintained home with much to offer including delightful updated eat-in kitchen with stone counters & modern stainless appliances, which walks out to the private fully fenced yard, new patio, perennial gardens & trees. The main floor family room open to the kitchen provides casual family time while you get to enjoy the warmth and cozy ambiance of crackling wood in the fireplace on cold winter days. Updated hardwood floors throughout compliment every main floor room including the formal living room with bay window, dining & family rooms. Three generously sized bedrooms with plenty of closet space make up the second floor and two full bathrooms certainly accommodate a growing family. The finished basement is a great recreation room, complete with a wet bar and 2-piece bathroom for amazing get togethers or just extra space to lounge in comfort. The oversize laundry area adds great storage as well! (id:53661)
302 - 60 Absolute Avenue
Mississauga, Ontario
Unbeatable price per square foot. Experience luxury living in the iconic Marilyn Monroe Towers, located in the heart of Mississauga. This unit features one of the best layouts in the building, offering 1000 sq. ft. of interior space plus a massive wrap around balcony. The bright, sun-filled condo includes 2 bedrooms, a den, and 2 full bathrooms. The master suite comes with an ensuite bathroom and his-and-hers closets. The unit is fully equipped with everything you need, including a kitchen with stone countertops, stainless steel appliances. It also comes with a parking spot for added convenience.The building offers a range of top-tier amenities such as a rooftop lounge, indoor/outdoor pool, hot tub, two gyms, an indoor walking track, a basketball court, a BBQ/sundeck, a media room, guest suites, party halls, a concierge, and even a 24-hour grocery store within the building.Located just steps away from Square One Mall, the GO bus station hub, Sheridan College, a ravine trail, and a park. Public transportation to subway stations is right in front of the building entrance, with easy access to highways 403, 401, 427, 410, and the QEW. (id:53661)
1796 Mccoy Avenue
Burlington, Ontario
Welcome to 1796 McCoy Ave, A Rare Gem in Burlington! With close to 2000 Square Feet of finished space! Step into luxury, comfort and style with this beautifully maintained 3-bedroom, 4-bathroom townhouse located in one of Burlingtons most sought-after neighbourhoods. From the moment you walk in, you'll feel right at home in this move-in ready stunner that offers the perfect blend of elegance and functionality.This spacious home boasts a bright, open-concept main floor with gleaming hardwood floors, large windows that flood the space with natural light, and a modern kitchen that will inspire your inner chef complete with stainless steel appliances, a classic subway tiled backsplash, and plenty of cabinet space.Upstairs, you'll find three generously sized bedrooms, including a private primary suite with a walk-in closet and luxurious ensuite bathroom. With four total bathrooms, theres more than enough room for busy mornings and relaxed evenings.Need more space? The fully finished basement offers a versatile area ideal for a cozy family room, home office, gym, or guest suite the choice is yours! Outside, enjoy your own private backyard oasis, perfect for summer BBQs, entertaining or simply relaxing after a long day. Located in a family-friendly community close to top-rated schools, parks, shopping, transit, and major highways this home has it all. Whether you're a growing family, downsizing, or just looking for the perfect place to call home, 1796 McCoy Ave is the one you've been waiting for. NEW CARPET BONUS - for any firm deal before Aug 30th 2025. Choose from our carpet catalogue new carpet for upstairs and stairs! (id:53661)
514 College Avenue
Orangeville, Ontario
Welcome to this beautifully renovated 4+1 bdrm, 4-bathroom home located in Orangevilles highly sought-after Credit Meadows neighbourhood. This all-brick Prestwick model offers Approx 3000 sqft of living space & sits on a generous 47-foot-wide lot. A charming stone walkway leads to the covered front porch, ideal spot for your morning coffee while seeing the kids off to school. Inside, the main floor features a formal living & dining room w/ front yard views & a separate family room w/ a cozy corner fireplace perfect for family movie nights. The stunning eat-in kitchen is a showstopper, boasting granite countertops, custom cabinetry & views of the private backyard. From here, multiple walkouts lead to a multi-tiered deck & a custom pergola with an outdoor fireplace ideal for entertaining. Also on the main floor, you'll find a mudroom with garage access and a spacious laundry area. A circular staircase leads to 4 spacious bdrms & a beautifully renovated main bath. The large primary suite includes a fully updated ensuite featuring double sinks, an oversized walk-in shower & plenty of storage. Finished basement is designed for entertaining, complete w/ an impressive wet bar, gas fireplace, custom cabinetry, pot lights, a 5th bdrm, & full bathroom ideal retreat for watching the game or hosting friends & family. This home truly shows like a model and is move-in ready. Upgrades include: roof (2021); new windows & patio French sliders; new front door /side light(2021) ; installed insulated garage doors 2019; high end vinyl flooring - throughout; new wood stairs/iron pickets/new railings; 2014 kitchen windows and patio doors; new heat pump & AC (2023); new furnace (Nov 2023); fully renovated ensuite, California shutters (kitchen /2 Bedrooms); keyless entry; painted in neutral tones & new trim installed; pot lights through main floor & basement; built in closets for main bedrooms, and more! (id:53661)
2712 Ashridge Place
Oakville, Ontario
Welcome to this beautiful family home nestled in the sought-after Clearview neighbourhood. Situated on a quiet cul-de-sac, this residence offers the perfect blend of privacy & community in a family-friendly setting. Sitting on a generous lot, the property has received numerous upgrades, making it move-in ready. Step inside & be greeted by a spacious bright foyer with an elegant hanging chandelier & winding staircase. This home features newly installed engineered hardwood flooring throughout the main level, complementing the formal living, dining & family room with cozy fireplace. The upgraded bright kitchen is stylish & functional complete with granite countertops, large walk-in pantry, breakfast area & walk-out to the upper deck. A spacious, luxurious powder room along with stylish main floor laundry with interior garage access, complete this level. Upstairs discover 4 generously sized bedrooms with large windows & closets. Bathrooms have been tastefully updated. New owners will enjoy a spacious primary suite with double-door entry, a walk-in closet with organizers & large windows that frame picturesque east-facing views. The primary ensuite bathroom is bright & roomy adding to the luxurious feel of the space. The lower level provides incredible versatility. The newly carpeted rec area provides plenty of space for family enjoyment. Along with walkout access to the beautiful backyard. The lower level has been built-out and suitable for professional services business adding incredible versatility for those looking to establish a home-based business. Or with renovations can be converted to a full family rec space. There's plenty of parking with space for 5 vehicles. Located on a quiet street in a desirable community with access to top-ranked schools & just mins from major hghwys & GO Station. Whether you're looking for a residence or a space with business potential, this property has it all. Don't miss the opportunity. (id:53661)
6 Edgebrook Drive
Toronto, Ontario
Welcome to Your Next Family Oasis in Etobicoke. This beautifully maintained two-storey home sits on an extra-deep 50 x 221.73 ft lot and offers approximately 2,783 sq. ft. of finished living space, combining comfort, functionality, and income potential. Ideally located on a quiet, family-friendly street in the heart of Etobicoke. The main floor showcases elegant hardwood floors and crown moulding, with a bright and spacious layout that includes a formal living room, a cozy family room with fireplace, and French doors opening into a sunny four-season sunroom. The dining room flows seamlessly into the kitchen, which features a walk-out to a large deck perfect for outdoor dining, barbecues, and entertaining. Upstairs, you'll find four generously sized bedrooms and two full bathrooms. The primary suite offers a peaceful retreat with a corner soaker tub, bidet, and separate shower. The additional bedrooms are filled with natural light and serviced by a second full bath with double vanity and deep tub. The fully finished basement functions as a private suite with two bedrooms, a full bathroom, a renovated kitchen, and open-concept living and dining areas. Enhanced by pot lights and a brick fireplace, it's ideal for in-laws or generating rental income. Outside, your private backyard oasis awaits featuring a heated inground pool, stone patio, pergola, outdoor BBQ station, and a dedicated exterior washroom. The fully fenced yard is beautifully landscaped for privacy and year-round enjoyment. Located just minutes from schools, parks, Hwy 401/427, Pearson Airport, Humber College, and major amenities. Disclosure: Family room, laundry, office and basement images have been virtually staged. (id:53661)
3175 Malham Gate
Mississauga, Ontario
Immaculately maintained, open-concept home in the desirable Churchill Meadows community. This spectacular find includes approximately just under 2400 sq.ft of total living space including the finished basement. This smoke- and pet-free residence features stylish upgrades, including new pot lights on the main floor and elegant California shutters throughout. Cathedral ceilings in the dining and breakfast areas create an airy, spacious feel perfect for entertaining.The kitchen offers newly installed pull-out drawers in the lower cabinets for added convenience and organization. The fully fenced backyard is a standout, with mature landscaping that adds character, privacy, and a cozy outdoor space for relaxation or hosting guests. Prime location with easy access to highways 403, 401, and 407. Close to top-rated schools, the Churchill Meadows Community Centre, Sports Park, public transit, Credit Valley Hospital, Erin Mills Town Centre, parks, and trails. This home offers the perfect blend of comfort, style, and convenience. (id:53661)
20 Sandhill Crane Drive
Wasaga Beach, Ontario
A MUST SEE!! Lovely, Bright & Spacious Home in Georgian Sands Golf Course Community. Gorgeous 4 bedroom, 3 bathroom home with Open Concept for Loving Family. Best for Retirement OR your Vacation Home. Upgraded Countertops, Upgrade Centre Island with Breakfast Bar in the Kitchen & all Bathrooms. Back to Potential Future Golf Course Enjoy Privacy Sizable Backyard & Impressive Views. Double Garage Plus Double Driveway to Host Family, Friends & Enjoy the nearby amenities. **EXTRAS** Close to Wasaga Beach, Go Karts, Water Sports, Golf, Batting Cages, Shopping, Dining, Park, and much more. (id:53661)
67 Corbett Drive
Barrie, Ontario
Beautiful, move-in-ready, detached 2-storey home in a highly sought-after Barrie neighborhood! Featuring 3 spacious bedrooms upstairs and a fully finished basement with a separate entrance, second kitchen, full bathroom, and a bedroom perfect for in-laws, guests, or potential rental income. Enjoy a bright, open-concept main floor with spotlights, laminate flooring throughout (no carpet), and large windows bringing in tons of natural light. The modern kitchen includes a breakfast island and walkout to a fully fenced backyard with mature trees and a large entertaining deck. Located just minutes from RVH Hospital, top-rated schools, Highway 400, downtown Barrie, and Lake Simcoe's beautiful waterfront. This home offers lifestyle, convenience, and opportunity all in one. A must-see! (id:53661)
304 - 260 Leacock Drive
Barrie, Ontario
Each suite includes generous living space. The buildings features: quiet, mature/seniors style living, separate coin operated laundry facility in the building, secure entry systems, surface parking one parking spot per unit. Visitor parking for the day. Superintendent on-site, property management office. Quiet residential setting with convenient access to Highway 400, amenities, city transit, and nearby Lampman Park. (id:53661)
17 Ravenscraig Place
Innisfil, Ontario
Welcome to 17 Ravenscraig Place, one of only 11 towns in this brand new quaint vacant land condominium community in Cookstown! This 3 bedroom, 3 bath townhome offers an open concept main level with Juilette balcony off the kitchen, a walk-out basement to the backyard, a large primary boasting a 4pc ensuite and walk-in closet, two additional bedrooms, plus 2nd floor laundry for added convenience! Decor finishes yet to be chosen so you can still choose upgrades and/or finish the basement to truly customize your home. Single car garage & private driveway. Overlooks park below. Luxury vinyl plank floors on main. The Village of Cookstown is Innisfil's little hidden gem, and dubbed "The Coziest Corner in Innisfil" for a reason. Great time to buy in growing Cookstown!! **EXTRAS** 7 min drive to Hwy 400 & Tangers Outlet Mall! 20 mins to Innisfil Beach Park for lots of family fun all year round! Quaint shops, restaurants, schools, places of worship, library, community centre, it's all at your fingertips! Monthly Condo Fees: $89.28 and include snow removal, garbage/recycling pick up, road maintenance. (id:53661)
32 Grey Wing Avenue
Georgina, Ontario
Beautiful 3-Bedroom Freehold Townhome in a Prime Location! Bright and spacious layout, perfect for a couple, young family, or smart investor. Well-maintained home, only 12 years old, featuring 3 generous bedrooms and 3 bathrooms. Functional floor plan with an open-concept living and dining area, ideal for entertaining. Primary bedroom with ensuite and large closet. Excellent location close to top schools, parks, shopping, and quick access to major highways and the Beach. Located in a safe and family-friendly neighbourhood. A fantastic opportunity to own a solid home or a reliable investment. (id:53661)
45 William Grant Road
Markham, Ontario
Gorgeous Freehold Townhouse In A Highly Demanded Family Neighborhood. Approx 1700Sqft With Large Master Bedroom And Ensuite. Spacious Living & Dining Room, Newly Renovated Kitchen With Quartz Countertop, Potlights, Hardwood Floor Throughout. Wide Foyer With Access To Garage. Bur Oak Secondary. 5Mins Walking Distance To Mount Joy Go Station, Yrt And Parks. Fully Fenced Yard And Large Party Deck. (id:53661)
45 Dundas Way
Markham, Ontario
Introducing the Amethyst model by Primont Homes a well-appointed 1,711 sq ft freehold townhome designed for modern families. This rare 4-bedroom, 4-bath layout includes a valuable ground-floor suite with a full 4-pc bath, perfect for in-laws, guests, or a private home office. The open-concept main level offers a spacious eat-in kitchen with stainless steel appliances and walkout to a sun-filled balcony, while the upper level features upgraded hardwood flooring throughout all bedrooms and hallway. Enjoy direct garage access, interlocking walkway, and serene views of Little Rouge Creek a rare natural backdrop. Located in the high-demand Bur Oak Secondary School zone, with close proximity to top-rated schools, shopping, public transit, and community amenities. An ideal blend of function, location, and long-term resale potential. (id:53661)
788 Woodland Acres Crescent
Vaughan, Ontario
Sitting on a fantastic 1.01 acres in prestigious Woodland Acres, this custom-built estate offers ultimate privacy, luxury finishes, and breathtaking views. This is a one-of-a-kind retreat offering unmatched comfort and natural beauty. The landscaped front grounds feature towering mature trees and lush perennial gardens with abundant privacy. In the rear, a true backyard oasis awaits with an inground pool, large gazebo, swing set, fantastic table space, and a fully equipped cabana with granite countertops, stainless steel fridge, smooth-top stove, two sinks, and a 3-piece bath with separate shower area. Multi-level stone patios, staggered gardens, and expansive lawns make this an entertainers dream. Inside, a grand 2-storey foyer with skylights and marble floors leads to elegant principal rooms, including a family room with a floor-to-ceiling fireplace and balcony walk-out, a living room with medallion ceiling and window bench, and a sunlit family room. The gourmet kitchen boasts Blue Pearl granite floors/counters, Sub-Zero and Miele appliances, a large island, and built-in desk, with a breakfast area that walks out to the rear patio. Upstairs, the primary suite features hardwood floors, a sitting area with balcony access, wood-burning fireplace, and a spa-like ensuite with Jacuzzi, His & Hers vanities, glass shower, and cathedral windows. The second bedroom has its own ensuite with glorious views of the rear grounds. Bedrooms three and four share an architecturally eye-catching bathroom, including a 5-pc marble bath with sloped glass roof. The second-floor laundry room adds convenience. The walk-out lower level offers a rec room with fireplace, steam sauna, 2-pc bath, and plenty of storage. Additional highlights include geothermal heating, European multi-lock windows, three fireplaces, French doors, pot lights, skylights, and multiple balconies. Walk to top-ranked St. Theresa CHS and drive to SAC, SAS, HTS, Lauremont, CDS & Vilanova. (id:53661)
69 Inverary Crescent
Vaughan, Ontario
Absolutely Gorgeous Luxury Townhome Located In The Highly Sought-After And Family Friendly Neighborhood Of Kleinberg. This Beautiful Home Offers 9 Feet Ceiling On Main, 10 Feet Ceiling On Second And 9Feet Ceiling On Third And Backs Onto Ravine With View Of Nature From Oversized Windows, This 3 Bedroom 3 Bathroom Residence Offers Over 2100 SQ.FT. Of Beautifully Designed Living Space, Combining Comfort, Elegance, And Functionality. **Main Floor** Steps Into Bright And Spacious Family Room With Full Of Natural Light, Direct Access To Garage Make This Level Perfect For Everyday Living. **Second Floor** The Second Level Features A Stylish Open-Concept Layout With Elegant Hardwood flooring Throughout, The Modern Kitchen Boasts Stainless Steel Steels Appliances, Premium Cabinetry, Granite Countertop, Adjacent To The Kitchen The Bright Breakfast Area Offers A Walkout To Large Private Balcony, This Level Also Includes A Dedicated Laundry And An Additional Powder room For Added Convenience. **Third Floor** The Spacious Primary Suit Features A Walk In Closet And A Beautifully Appointed Ensuite Bath, Two Additional Well-Sized Bedrooms, One with A Private Balcony, Are Filled With Natural Lights And A Share Stylish Bathroom. The Unfinished Walk-out Basement Provides Ample Storage And direct access to Backyard, Offering Excellent Potential For Future Customization, It Also Has No Rear Neighbors For Ultimate Privacy. Conveniently Located Near Top-Rated Schools, Parks, Groceries, And Major Highways, Just Short Drive To Canada's Wonderland and Vaughan Mills And entertainment Options. SO MUCH MORE, MUST VISIT... (id:53661)
61 Raintree Crescent
Richmond Hill, Ontario
Welcome to this beautifully updated 3-bedroom, 3-bath detached home located in the desirable Oakridges community!Boasting approximately 1,900 sqft of bright, open-concept living space, this home offers a perfect blend of comfort and style. The main level features a spacious living and dining area, a cozy family room with a fireplace, and a walkout to a large private deck that overlooks a serene ravineideal for relaxing or entertaining. The sun-filled primary bedroom includes a 4-piece ensuite and ample closet space. A dedicated laundry room is also conveniently located on the upper level. Additional Details: Lease includes main and second floors only (landlord resides in the basement)Tenant responsible for 2/3 of the utilities. Includes 2 parking spaces on the driveway as Landlord requires garage access to reach the basement (tenant may store items in the garage) Backyard is for landlords use, but tenant enjoys exclusive access to a large upper-level deck. A rare opportunity to live in a well-maintained home in a family-friendly neighborhood surrounded by nature, yet close to schools, shopping, and transit. (id:53661)
61 Gilbank Drive
Aurora, Ontario
Welcome to this gorgeous family home nestled in the desirable Aurora Heights community. Perfectly located within walking distance to the Aurora Community Centre and just minutes from top-rated schools, shopping, and entertainment. This warm and inviting home features hardwood flooring, pot lights, crown moulding, and an open-concept design ideal for both everyday living and entertaining. Large windows throughout offer beautiful views of the treed surroundings, filling the space with natural light. The spacious kitchen is perfect for hosting, with direct access to the rear deck and adjacent family room. The family room exudes charm with a cozy gas fireplace with a floor-to-ceiling brick surround. The convenient main floor laundry room includes a side entrance and plenty of storage space. Upstairs, the large primary bedroom offers hardwood flooring, a custom floor-to-ceiling closet organizer, and a private three-piece ensuite with oversized porcelain tile flooring, a vanity with a stone countertop and a glass-enclosed shower. The additional bedrooms are generously sized perfect for a growing family. The fully finished lower level is made for entertaining, featuring a spacious recreation room with another brick-surround fireplace, a dedicated home office and an exercise room complete with laminate flooring and built-in speakers. Step outside to a private backyard oasis framed by mature trees and lush landscaping. This fully fenced yard includes a multi-level deck ideal for summer barbecues, relaxing in the sun, or entertaining guests. Enjoy garden beds filled with vibrant annuals and perennials that enhance the natural beauty of this space. Conveniently located near prestigious schools including St. Andrews College and St. Annes School, this home truly offers the best of family living in Aurora. (id:53661)
10 Cherry Blossom Lane
Markham, Ontario
Stunning 4+1 Bedroom, 5 Bathroom Detached Home on a Premium Lot! Located in a quiet residential neighbourhood that's close to the city but offers a serene, country-like feel, this beautifully upgraded and meticulously maintained family home is the perfect blend of comfort and convenience. The home features a spacious eat-in kitchen with an island, breakfast area, quartz countertop, and plenty of pot lights. The open-concept layout, enhanced by large windows, fills the space with natural light and creates a warm, inviting atmosphere throughout. Generous principal rooms are ideal for both everyday living and entertaining. The finished basement with a separate entrance adds valuable extra living space and privacy, perfect for extended family, guests, or a home office. Step outside to your private backyard oasis, complete with a stone patio, lush manicured landscaping, and a full in-ground sprinkler system, perfect for entertaining or peaceful relaxation. All of this is just steps from Toronto Ladies Golf Club, Thornhill Golf & Country Club, parks, top-rated schools, Yonge Street, Hwy 7, Hwy 407, shops, restaurants, and more! (id:53661)
2008 - 2920 Highway 7
Vaughan, Ontario
Welcome to this modern 1-Bedroom + Den, 1-Bathroom suite in CG Tower, the tallest and final statement piece of Expo City, perfectly situated in the heart of the Vaughan Metropolitan Centre (VMC). Spanning 627 sq.ft., this sun-filled, South-facing residence boasts an open-concept design with 9-ft ceilings, expansive windows, and a sleek, contemporary kitchen featuring quartz countertops, a modern backsplash, and built-in stainless steel appliances, ideal for stylish urban living. Enjoy unbeatable connectivity with VMC Subway station, YRT/Viva Transit, and major highways (400, 407, 427) just moments away. You're minutes from York University, Vaughan Mills, IKEA, Costco, and Canada's Wonderland, with countless restaurants, shops, and essentials all around. Nature lovers will appreciate walking distance to Edgeley Pond & Park, the VMCs largest planned green space.CG Tower offers an elevated lifestyle with 24-hour concierge service, a state-of-the-art fitness center, media room, outdoor pool, and a rooftop terrace showcasing panoramic city views. (id:53661)
16 Eastgate Crescent
Richmond Hill, Ontario
Experience unparalleled luxury in this stunning 4-bedroom executive home, perfectly situated on an extra-wide, deep lot in the prestigious Bayview Hill community. This home showcases elegant maple flooring, a grand oak staircase, an elegant hallway, and a hidden office off the foyer that offers ultimate privacy, space for organized shelving, and a serene workspace perfect for productivity or relaxation. The heart of this home is a chef-inspired kitchen featuring a Bosch induction cooktop, built-in stainless-steel appliances, a spacious island and premium Caesarstone countertops. Indulge in your own custom hand-built coffee bar, complete with a live edge Mappa Burl finish and top-tier water filtration. The primary suite is a true retreat, featuring a charming Juliette balcony that invites fresh air and natural light, a spa-like 5-piece ensuite for ultimate relaxation, and a generous walk-in closet for ample storage. The spacious bedrooms in this home offer comfort and style, with the added convenience of a second-floor laundry room for effortless daily living. In the basement, enjoy entertainment like never before in the fully soundproofed home theatre, equipped with a wired 7.1 surround sound system and plush reclining seating. Stay active in the home gym, designed with premium features like battle rope and TRX mounts, dual TVs, and synchronized audio. The finished basement includes a full second kitchen, walk-in wine cellar, and cold pantry, perfect for entertaining. Smart home features abound, including powered blackout blinds, Nest devices, a whole-home sound system, and extensive Lutron lighting controls. A rare 4-car tandem garage with a rear door provides seamless backyard access. Located in a top-rated school district, this remarkable home offers refined living at its finest in sought-after Bayview Hill. (id:53661)


