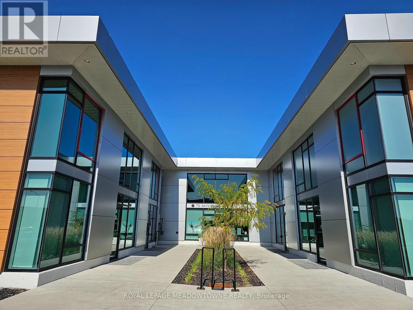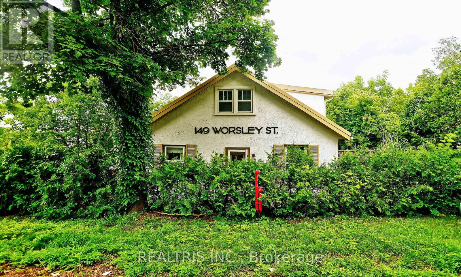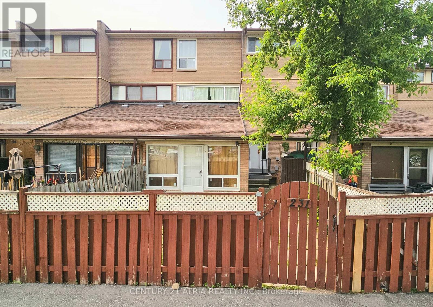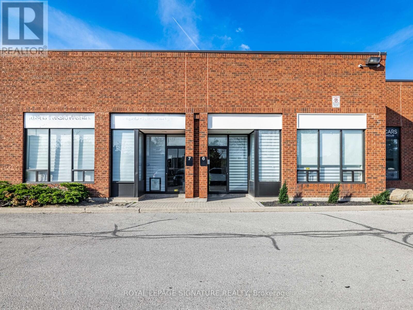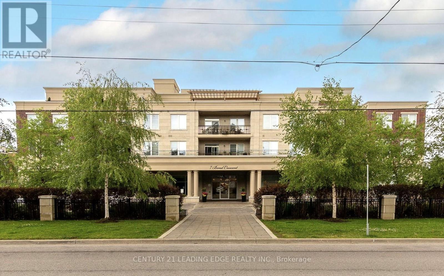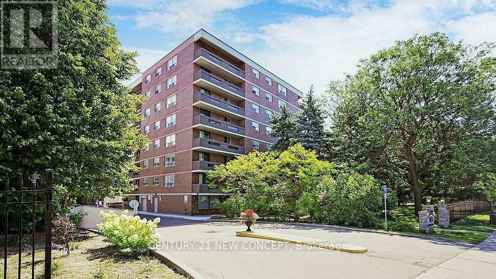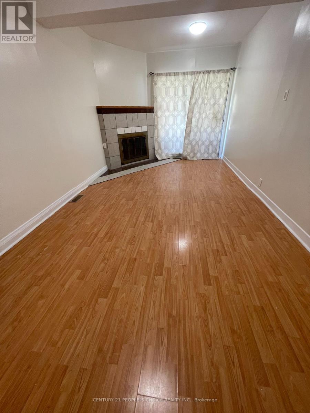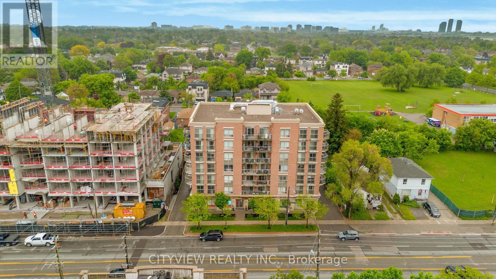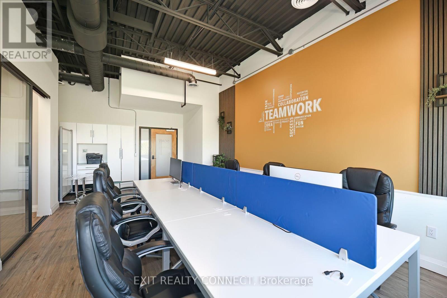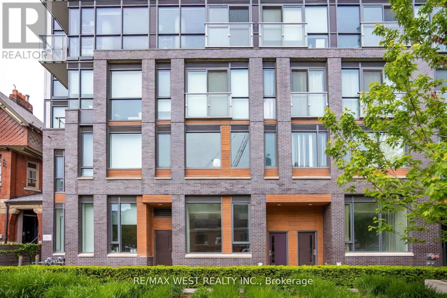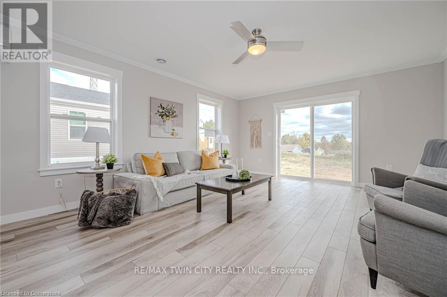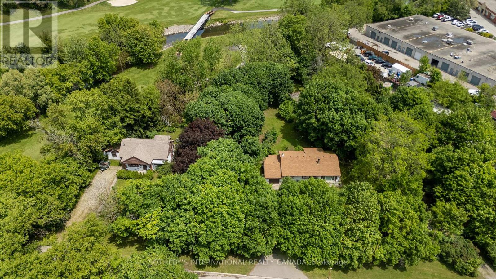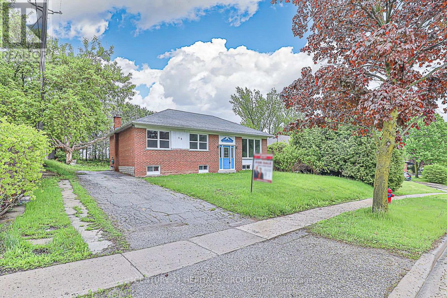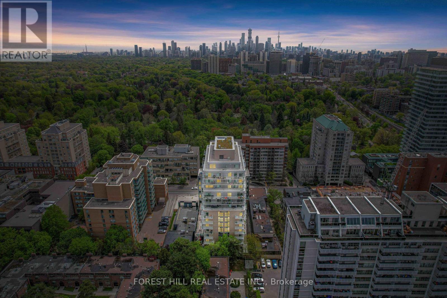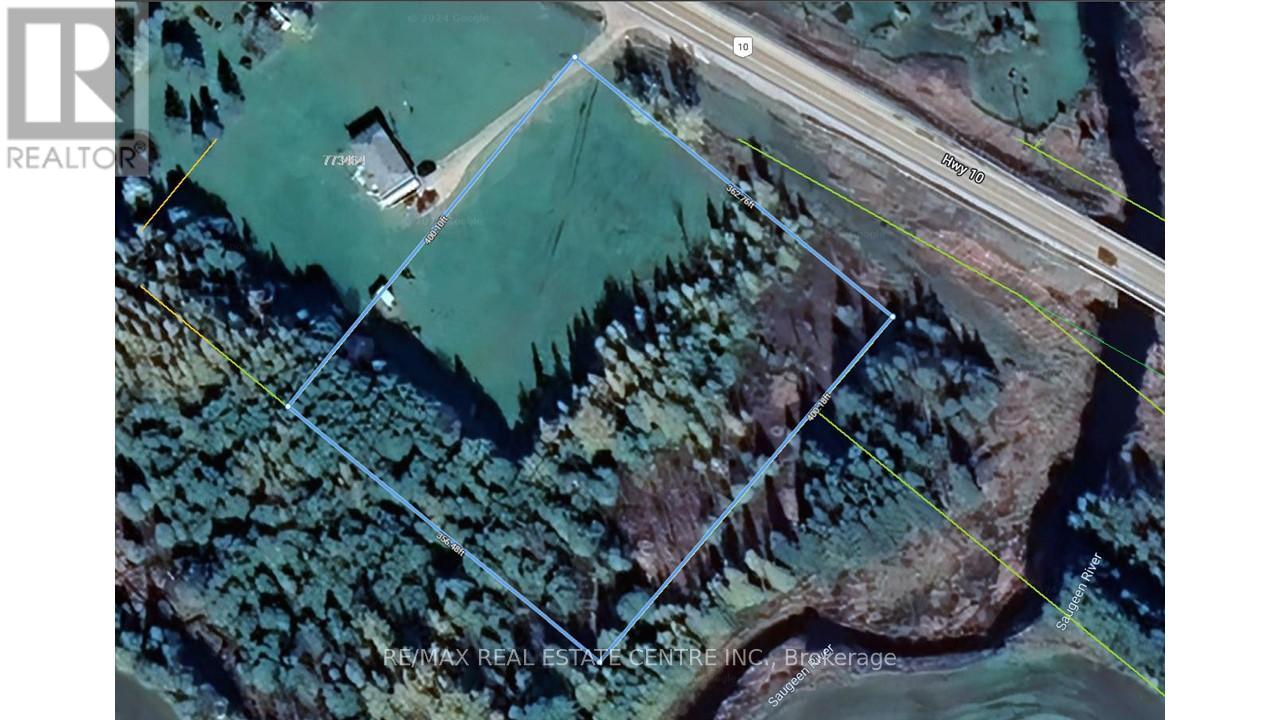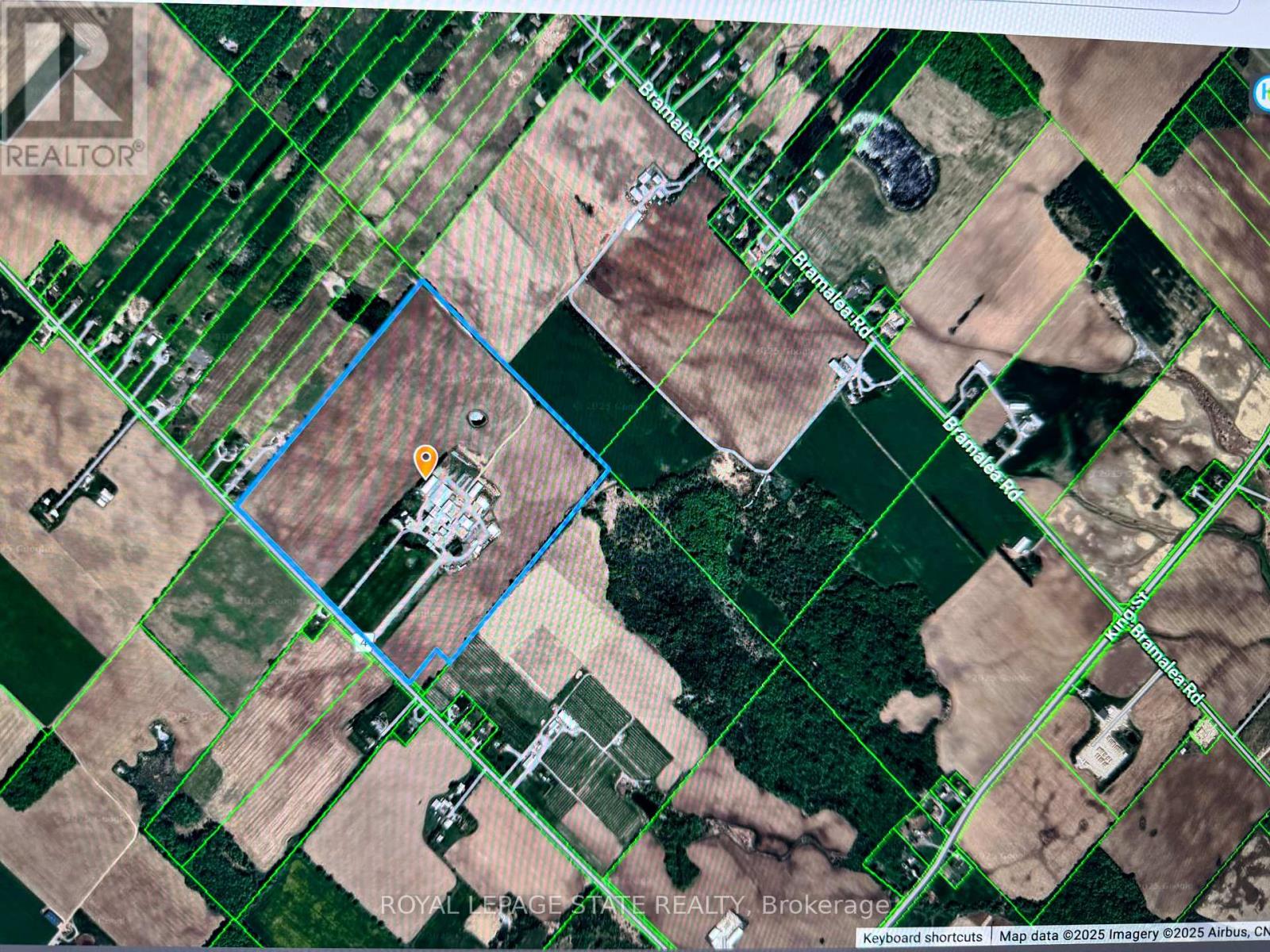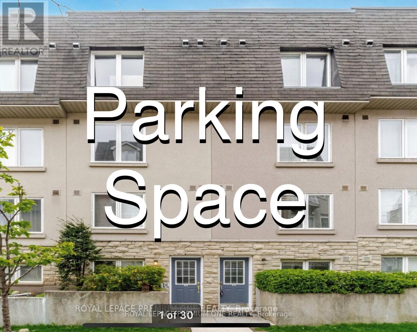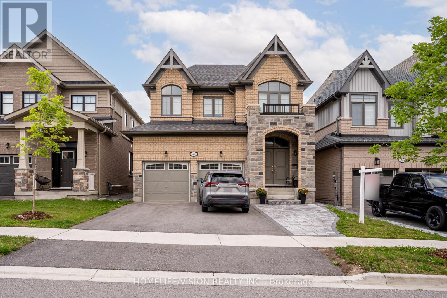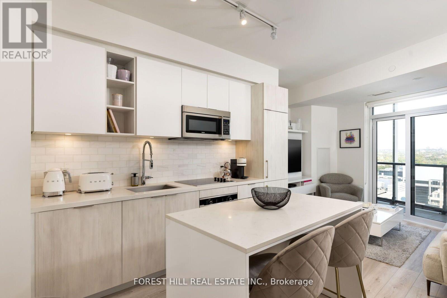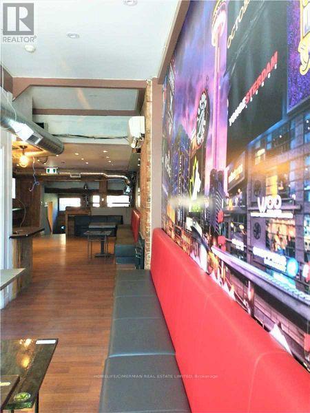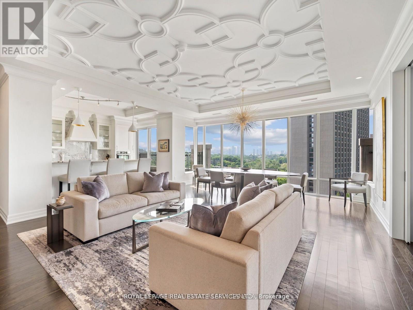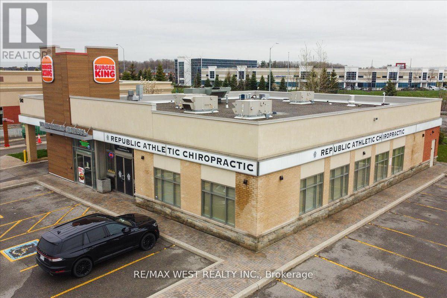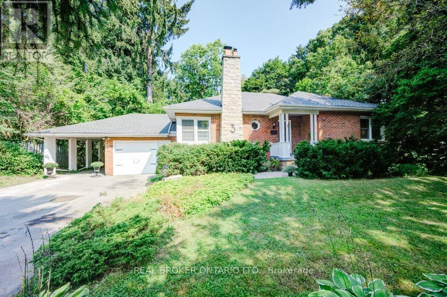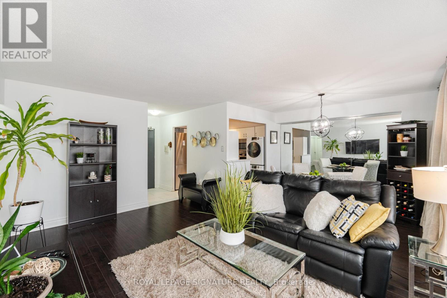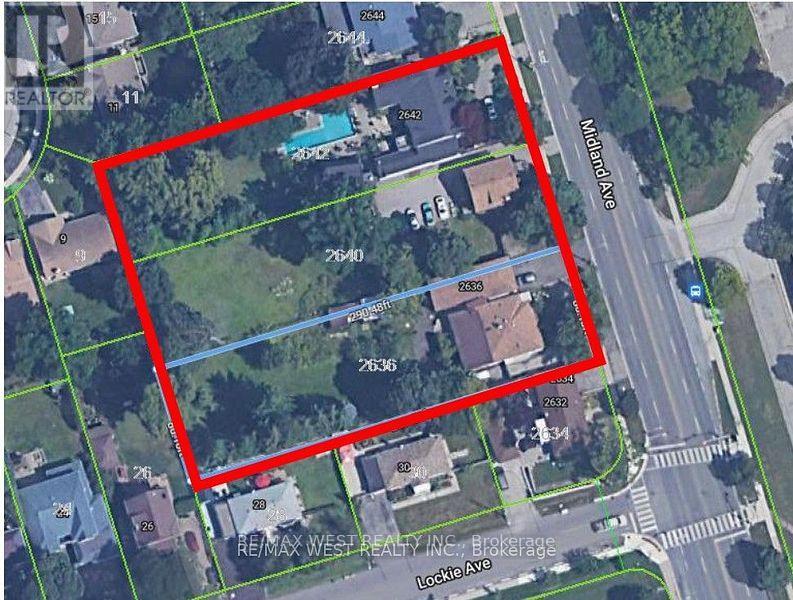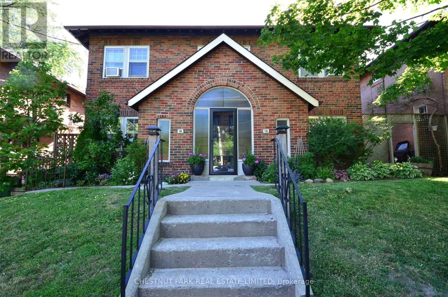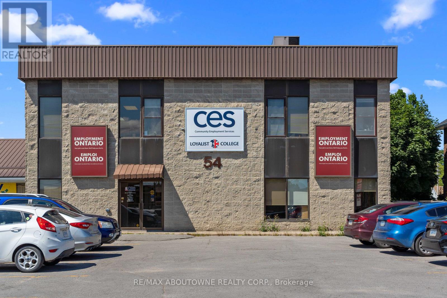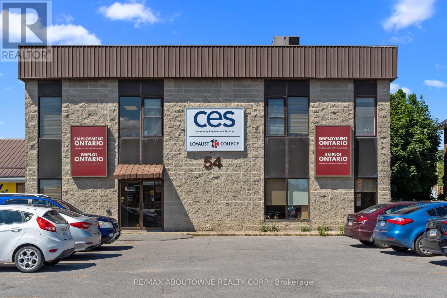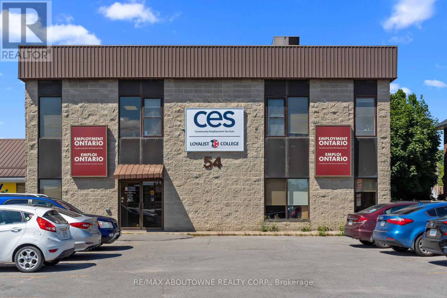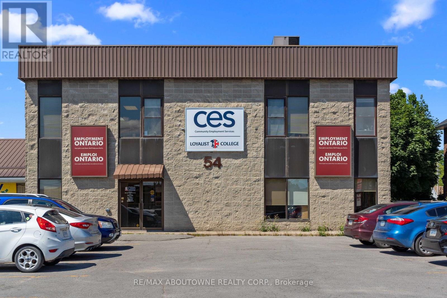11 - 2578 Bristol Circle
Oakville, Ontario
Brand-New Professional Office Condo in Prime Winston Business Park Location Now Available for Immediate Occupancy! Take your business to the next level with this newly constructed, single-story professional office condo ,offering a sleek, modern design and exceptional functionality. Featuring an impressive 18-foot clear height and a newly built mezzanine, this space provides a spacious yet open layout perfect for a wide range of professional uses. Strategically located at the high-traffic intersection of Winston Park Drive and Bristol Circle, this property is at the heart of Winston Business Park, one of the area's most desirable commercial hubs. Enjoy unmatched convenience with restaurants, fitness centers, and retail shopping just steps away. Additional highlights include: Immediate occupancy Ample on-site parking for staff and visitors Modern construction with flexible layout potential excellent visibility and accessibility Please Note: The following uses are EXCLUDED dental clinic, physiotherapy, chiropractic, recreational use, massage, spa, and escort services. Whether you're an established business or a growing enterprise, this professionally designed space offers a rare opportunity to secure a prestigious location in a thriving commercial area.**EXTRAS** UNIT 11, LEVEL 1, HALTON STANDARD CONDOMINIUM PLAN NO. 711 AND ITSAPPURTENANTINTEREST SUBJECT TO EASEMENTS AS SET OUT IN SCHEDULE A AS INHR1693259 TOWN OF OAKVILLE (id:53661)
149 Worsley Street
Barrie, Ontario
Discover The Perfect Blend Of Character, Convenience, And Potential In This Beautifully Maintained 3-Bedroom Home Located In A Quiet, Upscale Downtown Barrie Neighbourhood. Featuring Three Charming Bedrooms On The Second Floor, This Home Offers A Spacious Open-Concept Eat-In Kitchen With Granite Countertops, High-End Stainless Steel Appliances, And A Combined Dining/Living Area Ideal For Everyday Living Or Entertaining. The Main Floor Includes A Versatile Den Or Office, While The Second Floor Features A Bright Study With Walkout Access To A Large Private PatioPerfect For Working From Home Or Relaxing Outdoors. The Walkout Basement Offers Ample Storage And Strong Potential For Future Rental Income, Ideal For Handy Or Investment-Minded Buyers. Zoned Commercial, This Property Also Offers Excellent Flexibility As A Live/Work Space Or Professional Office Location. Enjoy A 5-Minute Drive To Highway 400 Or Kempenfelt Bay, And Just A 10-Minute Walk To Downtown Shops, Grocery Stores, And The Library. With Its Modern Finishes, Prime Location, And Zoning Versatility, This Home Is The Ideal Mix Of Lifestyle And Opportunity. Walking Distance To The Lake Don't Miss This Rare Find! (id:53661)
301 - 11 Ordnance Street
Toronto, Ontario
Welcome to The Novus! Located in the heart of Liberty Village offering future residents a unique blend of modern design, comfort, and convenience. This stunning 2-storey suite features 3 bedrooms, each with its private ensuite, along with the added convenience of a powder room on the main level. Spanning across 1722 sq ft of living space, the open concept main floor layout features 16-foot floor-to-ceiling windows in the living room that is connected to your private 590 sq ft terrace, complete with a planter. This is a perfect space for a family & those who like to entertain! The building itself boasts outstanding amenities, including : state-of-the-art fitness facilities, yoga studio, rooftop sky lounge w/ private dining room & catering kitchen, games room & theatre room. Rooftop terrace w/ fire pits & BBQs. Wifi lounge w/ cafe, pet spa and more! Your future home is conveniently situated steps away from Altea Active, grocery, LCBO, banks, parks, waterfront, public transit, local shops & restaurants! (id:53661)
A2 - 2013 Lawrence Avenue W
Toronto, Ontario
EXCELLENT OPPORTUNITY TO OWN RUNNING FOOD FRANCHISE BUSINESS ** QSR *** IN A VERY BUSY PLAZA, ANCHORED WITH NATIONAL BRANDS LIKE TIM HORTONS, WENDYS, DOLLARAMA, PIZZA & OTHER USE. LOCATION SURROUNDED BY HIGH RISE BUILDINGS, HOMES, LONG TERM CARE CENTRE, COMMERCIAL UNITS, ETC. TTCSTOP AT DOOR; COMPLETELY REMODELLED AND RENOVATED STORE WITH EXCELLENT SALES AND REPEATCUSTOMERS; DOING COUNTER SALE, TAKE OUT AND ON LINE ORDERS. BUYER HAS OPTION TO BRING HIS OWNBRAND / FRANCHISE OR ASSUME EXISTING NAME. (id:53661)
3907 - 20 Shore Breeze Drive
Toronto, Ontario
Waterfront Condo With Breathtaking Unobstructed Views of Lake Ontario and Toronto Skyline. Corner Unit In Eau Du Soleil's Water Tower, 2 Bed + Tech 2 Bath, 840 Sq Ft. + 300 sqf Wrap Around Balcony. Perfect for End-User or Investors. Main BR boasts an en-suite with oversized shower and walk-in closet, while the second 4 piece bathroom is a step away from the second bedroom. 9 ceilings, hardwood floors, quartz counters, Top Tier Building Amenities including party Rooms, Rooftop lounges & BBQ area, Gym, Pool, Sauna, Kids Room, Theatre Rooms, Guest Suites, Boardroom, Cross Fit Room, Spinning Room, and more! Steps away from the marina or take a walk along the lake. Located near public transit hubs TTC & Go Train, surrounded by parks, retail shops, grocery stores, and much more, this apartment has access to the upper floor VIP resident's lounge. (id:53661)
231 - 260 John Garland Boulevard
Toronto, Ontario
Bright & Spacious Three Bedroom Condo Townhome... Nice Sized Three Bedrooms...Two Bathrooms... Hardwood Flooring... Just Steps To All Amenities ... Walking Distance To Bus Stops... Basement With Rec Room & Laundry & Much More. (id:53661)
6&7 - 20 Hanlan Road
Vaughan, Ontario
Welcome To 20 Hanlon Road Unit 6&7! 6455 Sq Ft Of Turnkey Fully Renovated Industrial/Office/Commercial Space with Great Exposure At the Corner Of Pine Valley & Hanlon Rd with Zoning Allowing For Many Possible Uses. This Modern And Versatile Unit Is Professionally Finished Throughout. Sprinkler System upgraded throughout, 2023 installed New Owned Rooftop Unit. Main Floor Features: Reception Area,Kitchenette Area, Boardroom, Office. Five Washrooms Fully Renovated Throughout (3 on Main Level, 2 on Upper Level), And A RearWarehouse With 16' Clear Height And Two 14' Drive-In Doors Ideal For A Wide Range Of Industrial Or Commercial Uses. The Upper Level Includes Additional Space for Offices and Storage And a Full Kitchen with Two Washrooms, Offering Ample Space for Multiple Uses.Approximately 1000 Sq Ft of space is separately rented for $2800/mth with direct access from Unit 7 Main Door providing Supplementary Income.Exceptional Finishes And Thoughtful Layout Make This A Truly Turnkey Opportunity For End Users Or Investors. Floorplans Attached.Conveniently Located Near Transit, The VMC Subway, Vaughan Mills, Hwy 400, And Jane St, With Ample On-Site Parking.Owner Retiring, VTB Available. (id:53661)
325 - 7 Bond Crescent
Richmond Hill, Ontario
Welcome To Sorento's Boutique Condos, Currently a 1 Bedroom Unit But Owner is willing to convert to a 2 Bedroom) , Tasteful Neutral Décor, 2 Full Bathrooms, Hardwood and Ceramic Floors Throughout, Large Primary Bedroom with Walk-in Closet and 3-pc Ensuite, Large Walk-in Laundry/Pantry with Stainless Steele Tub, Owned Locker and Parking, Large 20 by 6 Foot Balcony, Beautiful Resort Style Condo Living with Amazing Grounds and Lush Gardens, Residents Enjoy a Host of Premium Amenities Which Include Courtyard Area W/Tables, BBq's, Bocce Courts, Personal Vegetable Gardens, Indoor Pool, Sauna, Billiard and Party Rooms, Yoga Room, Fitness Centre, Pet Washing Room, Designated Area in Underground for Car Wash &Electric Vehicle Charging Stations, Bike Racks, Scooter Charging Areas, Plenty of Visitor Parking Areas, Elegant Lobby with Fireplace, Plenty of Areas to Sit Throughout Building or to Meet up with Friends, Furnished Guest Suites, Concierge, Building Backs onto Beautiful Trails, Community Centers, Lake Wilcox and Bond Lake, Golf, Restaurants and Stores Nearby (id:53661)
101 - 7451 Yonge Street
Markham, Ontario
Prime Location In Thornhill. Large Balcony. Corner Unit. Over 1000 Sq.. 2 bed 1 bath 1 1/2 bath. Steps To Bus, Schools. Shops Transit. Well Kept Building. Large Size Bedrooms, Large windows throughout. Live Large. Live off Yonge Street. Live in Thornhill!!! (id:53661)
Lower - 3346 Garrard Road
Whitby, Ontario
Spacious 1 Bedroom, Super Bright with Above Grade Windows, Modern and Brand New unit in a Lower Level of a raised Bungalow. Private Side Entrance. Features bright living space, One Spacious Bedrooms With Above Grade Windows. New Appliances. This home is located minutes from all amenities and convenient access to shopping, schools, parks and hwy 401. **EXTRAS** Dishwasher, Microwave, Refrigerator, Stove, Washer and Dryer (id:53661)
4 Colony Road
Toronto, Ontario
Beautifully Renovated, Light Filled 3 Bedroom Bungalow In Desirable Wexford-Maryvale Neighborhood. Main Floor fully renovated with Top Notch Finishes. Kitchen features Plenty of Storage , Top End Counter and Backsplash with Large Dining Area. Living Room has Hardwood Floors. Three Bedrooms on Main with Hardwood Floors and Deep Closets. Enter the Fully Renovated Bathroom. A Wonderful Space on the back deck to enjoy the summer. All this and Conveniently located near Schools, Shops, Restaurants, Parks, Library, Steps to TTC, Short Hop to Highways 404 and 401, Shopping Malls and Big Box Stores. This Fantastic, Well Renovated, Move In Ready Bungalow is Just Waiting for You to Call it Home. Basement Rented to nice family with separate Entrance. Only for AAA family. (id:53661)
307 - 801 Sheppard Avenue W
Toronto, Ontario
Welcome To Acclaim! This Bright and Spacious 1+1 Condo is beaming w/ Light From south Exposure (very private). A Boutique Bldg W/ Open Concept Living. Big Flexible Den Area to make your Own - Dining Rm Or Office! The Kitchen Feat. Granite Countertops, Island Breakfast Bar w/ Ss App. King Size Master Will Not Disappoint W Dbl Closet & Walkout To Balcony That Connects To Living Rm Balcony. Ample Storage Throughout Plus A Locker & Parking! Minutes To Allen Rd., The 401 & Yorkdale Mall. Don't Miss It! Floorplan Attached (id:53661)
209 - 3485 Rebecca Street
Oakville, Ontario
Discover the Potential at 3485 Rebecca Street #209 a bright, professional space designed to elevate your business. With impressive 12-foot ceilings and large windows, this unit offers natural light and a view of the adjacent green space, creating a welcoming and private atmosphere for clients and teams alike. open work space plus 2 private offices provides a modern executive office experience. Step into a professionally finished custom setting with high end finishes. Additional features include access to shared amenities including a sleek 416 sq ft boardroom and a 242 sq ft kitchen lounge perfect for meetings, collaboration, and day-to-day convenience. Positioned on one of Oakville's high-traffic corridors with over 20,000 vehicles passing daily, Unit 209 boasts excellent signage opportunities and exposure. The property also offers direct access to a 9-acre grocery-anchored retail plaza, enhancing convenience and walkability for your clients and team. Ample parking and proximity to the QEW ensure seamless access, while the surrounding mix of industrial, retail, and upscale residential neighborhoods makes this a prime location for any growing business. Opportunity knocks elevate your business at Rebecca Street today! (id:53661)
Th02 - 508 Wellington Street W
Toronto, Ontario
Iconic Fashion District-Unique Boutique Building, On The Most Desirable Wellington St. W. Exceptional 2 Storey, Over 1500 Sq Ft., Commercial Live/Work Townhome. Generous Layout & Luxury Finishes At Every Turn. Direct Street Level Private Entrance & Convenient, 2nd Level Door To Building For Amenities & Elevator. Stroll To Vibrant King West For All Daily Errands & Entertainment. Walk, Biker & Riders Paradise. Live The Urban Entrepreneurial Dream Where Success Meets Stardom. On One Of The Widest Streets Near The New Well And King Toronto Development, Between Victorial Memorial Park & Clarence Square Park. (id:53661)
Lot R - 1085 Concession 10 Road W
Hamilton, Ontario
This lovely brand new bungalow built by Kent Homes, known as the Angelica Model features 3 Bedrooms, 2 baths and over 1600sqft of living space. Situated in the year round land lease community, Rocky Ridge Estates which is conveniently located just off Highway 6 on a quiet side road. Enjoy an easy going lifestyle in this tranquil rural setting while still easily accessing major commuting routes and major centers. Just 8 minutes south of the 401. Enjoy the open concept floor plan which features a covered porch, large foyer entrance with laundry space, a primary bedroom with walk-in closet and 4pc ensuite, large kitchen with 6.5ft island and double pantries. This is the perfect investment for the downsizers or first time home buyers to get into the market at an affordable price! Inquire for more details about Lots available and various other models. Location may be listing in Freelton. Taxes not yet assessed. Images are of the Model home. Renderings and floor plans are artist concepts only and derived from builder plans. (id:53661)
3073 Southcreek Road
Mississauga, Ontario
DUNDAS/427 PRIME 1.47 ACRE SITE zoned E2-132, offering a wide variety of permitted commercial uses. This private, treed lot abuts the Markland Wood Golf Course and currently features three separate dwellings, two septic tanks, and municipal water. A unique ownership opportunity in a core GTA West market with exceptional connectivity via Highways 427, QEW, and the 400 series network. Surrounded by world-class occupiers, rich amenities, and an abundant labour pool, with good public transit access. (id:53661)
209 Donessle Drive
Oakville, Ontario
A rare opportunity to own an estate property on one of Old Oakvilles most prestigious streets. Set on an oversized 100' x 171' lot, this David Small-designed home offers over 8,000 square feet of finished living space, ideal for modern family living and entertaining. Just a short walk to downtown Oakville and minutes to the GO Train, Whole Foods, Longos, and top-ranked schools, this home offers both convenience and privacy. Surrounded by mature trees, the property sits on a quiet, established street. Inside, the double-height foyer opens to formal living and dining rooms. The main level features oversized principal rooms with vaulted ceilings. The chefs kitchen flows into the family room and includes a large island, premium appliances, and custom cabinetry. A mudroom with front and rear access, a secondary powder room for pool use, and main floor laundry add everyday practicality. Upstairs, the primary suite offers a spa-like ensuite with steam shower and soaker tub. Three additional bedrooms include ensuite access and ample closets. A second-floor family room offers flexible space for growing families. The finished basement includes a large recreation room, games area with wet bar, oversized wine cellar, newly finished gym, fifth bedroom, and full bathroom. Outside, the private backyard is fully landscaped with a pool, retractable cover, hot tub, covered lounge, and built-in outdoor kitchenideal for relaxing or entertaining. With parking for six vehicles and an oversized double garage, this is a timeless family home in one of South Oakvilles most desirable locations. (id:53661)
17600 Yonge Street
Newmarket, Ontario
The Hungry Donkey is a popular and profitable quick service restaurant located in the vibrant Market & Co food hall within Upper Canada Mall, Newmarket. This trendy and eye-catching brand has carved out a loyal following, offering excellent sales and strong income for ownership.With high visibility and foot traffic in one of the regions busiest shopping centers, its a rare opportunity to step into a fully operational and successful QSR concept.The unit spans 1,068 sq ft and is fully equipped with a 12-foot commercial hood, walk-in fridge,and everything needed for high-volume service. The layout is designed for efficiency, and the branding and space have been thoughtfully curated to stand out in a competitive environment.Whether continuing with the current concept or bringing in a new brand, this location offers flexibility and immediate earning potential.With a gross rent of $8,672 and a solid 3 + 5 + 5 year lease in place, The Hungry Donkey is well positioned for long-term success. Surrounded by ample seating, tons of parking, and constant mall traffic, this is a turnkey opportunity for experienced operators looking for a profitable, high-traffic location in one of the GTAs strongest retail nodes. (id:53661)
2 Deer Ridge Road
Uxbridge, Ontario
Discover serene living at its finest! Nestled in the picturesque Town of Goodwood, this newly listed home offers a spacious retreat with over 4800 square feet of interior space, tailored to accommodate both comfort and style. Boasting an impressive configuration of three plus two bedrooms and four bathrooms, this house promises ample room for family, guests, and home offices alike. Outdoor living is just as refined, with an expansive lot that offers limitless possibilities for outdoor activities to go along with the existing pool. Imagine summer barbeques, lively family gatherings, or simply soaking in the tranquility of your surroundings. Windows replaced 2020(except kitchen door); roof re-shingled 2022; pool pump and water heater 2022; composite decking 2021; garage roof completely insulated 2020; driveway removed and replaced 2024. This property does not just offer a meticulously maintained house, but a home that blends functionality with charm, all located in a community that values quiet living without skimping on the conveniences required by a modern lifestyle. Ready to move in and star making memories, this home awaits a buyer looking for space, style, and a touch of nature's calm. Don't miss out on this opportunity to own a piece of Goodwood's finest! (id:53661)
53 Wilstead Drive
Newmarket, Ontario
Opportunity Knocks! Detached, Brick home on a premium 61 ft Lot, Desirable Central Newmarket Location, Built in 1955, Recent Renovations, Solid Hardwood Flooring 2024, New Kitchen 2024, Four New Appliances 2024 (never been used), Baths updated 2024, Walk to Davis Dr. and Shops, Large oversized heated (separate furnace 'as is') two car garage at rear was used as workshop 25 x 30 ft with 10 ft ceilings approx, tons of storage. Main floor three bdrms and three bdrms lower level, twofull bathrooms, two kitchens, 2 mail boxes for property, Laundry in Utility Room, all light fixtures and pot lights, Shingles (2022), Hot Water Tank (Owned), Tankless (not hooked up/Owned), Gas Furnace, Windows/Sliding glass door 2023, exterior hook up for BBQ natural gas, no central air, Property abuts educational institution, (public school) and abuts the Newmarket commercial plaza, close to parks and transportation (id:53661)
502 - 68 Merton Street
Toronto, Ontario
Welcome To Suite 502 At 68 Merton Street A Beautifully Appointed 1 Bedroom + Den Residence With 2 Luxurious Bathrooms, Offering 620 Sq. Ft. Of Thoughtfully Designed Living Space. Elevated By 9' Ceilings And Rich Natural Light From Its East-Facing Exposure, This Unit Blends Form And Function In A Seamless Open-Concept Layout. The Gourmet Kitchen Showcases Full-Sized Stainless Steel Appliances, Granite Countertops, A Double Under-Mount Sink, And Contemporary Cabinetry Accented In Deep, Warm Tones. Entertain In Style Or Unwind In Your Private 57 Sq. Ft. Outdoor Retreat, Where You'll Catch A Charming Glimpse Of The Beltline And Sparkling City Lights Just Enough To Remind You Of The Perfect Balance Between Nature And Nightlife. The Spacious Primary Suite Features An Upgraded Ensuite With A Frameless Glass Shower And Added Built-In Storage. The Den Is Generously Sized And Easily Convertible To A Second Bedroom. Additional Features Include Updated Designer Lighting, Custom Zebra Blinds, Ample Storage, And An Ensuite Full-Sized Washer/Dryer. Residents Enjoy Access To A Fully-Equipped Gym, A Professionally Designed Party/Meeting Room, And An Outdoor Entertainment Terrace With BBQs. Located Just Steps From The Toronto Beltline, Davisville Station, Top-Rated Schools, Fine Dining, Nightlife, And Premier Midtown Amenities This Is Elevated Urban Living At Its Best. (id:53661)
773462 Highway 10 Road N
Grey Highlands, Ontario
Beautifully maintained 3.5 acre building lot fronting onto Highway 10, and bordered by the Saugeen River. Natural trees and forest border lot lines on 2 sides. (id:53661)
154 County Road 28
Prince Edward County, Ontario
A unique opportunity awaits you to transform this charming property into your dream home. Nestled on a spacious lot measuring 80 feet by 193 feet on a beautiful, quiet country road, this home offers ample room for expansion and creativity. Imagine the possibilities: a beautiful garden, an outdoor entertaining area, or even an additional guest suite. The lot's generous dimensions provide an ideal canvas for your vision, whether you want to renovate the existing structure or build something entirely new. This is not just a home; it's a chance to create a space that perfectly reflects your style and meets your needs. Some updates to the home include an oil furnace in 2022, a sump pump in 2022, and an electrical panel in 2020. Just a short drive into Belleville offers a variety of things to do. You can explore many shops and restaurants that provide local products. History lovers can visit the Glanmore National Historic Site. Nature enthusiasts will enjoy the trails in the parks, which are perfect for walking or biking in beautiful surroundings. Belleville has something for everyone to enjoy. (id:53661)
Pt Lot 11 Con 4 Escarpment Side Road
Caledon, Ontario
A rare opportunity to build your dream home on just over 25 acres of spectacularly treed & rolling countryside in beautiful Caledon. Perfectly positioned between two of Canada's most exclusive golf clubs, The Devils Pulpit & The Paintbrush. This private lot is a recreational haven, offering trails, meadows & stunning natural vistas carved into the forested hills. Located just 30 minutes from Toronto Pearson Airport, this exceptional property offers both tranquility & convenience. Explore the nearby magnetic hill phenomenon or marvel at the unique Caledon Badlands. Spend your weekends discovering local craft breweries & cideries, or enjoying year-round outdoor recreation from hiking the Bruce Trail & Caledon Rail Trail to skiing at The Caledon Ski Club. Despite its private, rural setting, the property is minutes from everyday essentials in Caledon East, including shops, a new community centre & local schools. The property falls within the catchment for the highly-regarded Mayfield Secondary School for the Arts. Surrounded by some of Caledon's most prestigious multimillion-dollar estates, this parcel of land is a rare find. With the breathtaking beauty of the Niagara Escarpment as your backdrop, this is your chance to design & build a truly custom country estate. Don't miss this unique opportunity to create something extraordinary in one of Ontario's most sought-after rural enclaves. (id:53661)
14491 Dixie Road
Caledon, Ontario
98 acres of prime, tiled, clear and fertile agriculture land ideal for farming, offering ample space for a variety of agriculture ventures. All workable acres with no trees or bush. Fabulous opportunity to own a farm in high demanding area, closest intersection is King/Dixie Rd. Great long term investment with good present rental income. Property includes a 4 bedroom farmhouse, second 3 bedroom residence, separate 2 bedroom apartment, 2-2 bedroom trailer homes, barn, sheds, greenhouse and a workshop. Property provides consistent cash flow. Another large heated workshop with overhead door of 14 feet clearance in height. Situated on a main rd with significant traffic flow, making it an excellent spot to sell local produce directly to consumers. Exceptional investment potential due to its proximity to a planned future highway 413, enhancing accessibility and property value. It's an excellent long term investment and is a MUST SEE! (id:53661)
A-18 - 20 Turntable Crescent
Toronto, Ontario
Parking Space Available For Sale At TSCC 1824, Located In Davenport Village! Offers Anytime, Price May Be Negotiable. Buyer Must Be Current Owner/Resident At Tscc 1824. **EXTRAS** Parking: Legal Unit No. 18, Level A - Parking Space # 18, Level A - Legal Description: UNIT 18, LEVEL A, TORONTO STANDARD CONDOMINIUM PLAN NO. 1824 (id:53661)
1506 - 398 Highway 7 E
Richmond Hill, Ontario
Rarely Offered 2 Bedroom At Hwy 7 & Valleymede. Corner Unit With Amazing South East View. Fulfill Of Sunshine And Clear View. 9 Feet Ceiling & High Grade Laminate Through Out. Open Concept Kitchen With Quartz Countertop And S/S Appliances. Double Closets And Ensuite At Master. Steps To Viva, Restaurants, Banks And Retailers. Easy Access To 404, Yonge And 407. Amenities Include Gym, Party Room, Game Room And Library. Include 1 Parking And 1 Locker.... (id:53661)
1202 - 100 Harrison Garden Boulevard
Toronto, Ontario
Beautiful bright & spacious suite with a great unobstructed sunny west view. 9 ft high ceilings, granite countertops, stainless steel appliances, large balcony. Prime location near Yonge. Shuttle bus to subway. 24 hrs shopping, theatres, restaurants, library, park, Hwy 401 & all amenities. great facilities include movie theatre, boardrooms, billiard room, guest suites, party room, Rec Centre, Pool, Whirlpool, Gym plus much more. (id:53661)
66 Chessington Avenue
East Gwillimbury, Ontario
Spacious Stunning 4 Bedroom Detached House Built By Minto Nestled in Highly Desirable, Safe And Quiet Neighborhood. High ceiling. Finished Basement With Separate Entrance For An Extra Income! Fully Fenced Backyard With Unobstructed View. (id:53661)
1607 - 50 Ordnance Street
Toronto, Ontario
PRICED TO SELL!! Playground Condos At Garrison Point! Incredible CN Tower & City Views. This Spacious And Bright Suite Has 2 Bedrooms and 2 Full Bathrooms. Filled With Luxurious Touches Such As Built-In Appliances, Panelled Fridge And Smooth Ceilings. This unit has over $50k in custom upgrades. State Of The Art Amenities Include Fitness Centre, Party Room, Theatre Room, Great Outdoor Space With Pool, Kids Play Area, Sauna, Jacuzzi, Guest Suites, Visitor Parking And Much More. In TheHeart Of Liberty Village and walking distance to TTC, Go Transit, The Lake, Parks, Shops,Restaurants and so much more. Opportunity to keep furniture in unit. Message agent for details. (id:53661)
2nd Fl - 529 Yonge Street
Toronto, Ontario
Self Contained Unit With Roof Top Terrace About 1000 Sqft. Great Place For Hair Salon, Lounge, Coffee Shop, Office, Accounting. Laminate Flooring In Move In Condition. 2 Separate Washrooms. (id:53661)
Lower - 78 Sloane Avenue
Toronto, Ontario
Beautifully renovated 2-bedroom basement apartment in Sought-After Victoria Village! This gorgeous unit offers the perfect blend of comfort, style, and convenience. The spacious, sun-filled living area is highlighted by large above-grade windows that flood the space with natural light. Enjoy cooking and entertaining in the sleek, modern kitchen complete with stainless steel appliances incl. fridge, stove, microwave and ample cabinetry for all your storage needs. The unit offers two generously sized bedrooms, 3 piece bathroom and walk-in laundry room with sink. Includes 1 driveway parking spot. Unbeatable location! Just steps from the future Eglinton Crosstown LRT (Sloane Station) and only 3 minutes to the DVP, making your daily commute quick and easy. Tenant Responsible for 40% of Utilities. (id:53661)
1001 - 30 Old Mill Road
Toronto, Ontario
Luxuriously appointed with stunning panoramic views, this is the epitome of refined living. Floor-to-ceiling windows that frame vistas of the city skyline, allowing natural light to flood every corner of the space. The interior is designed with extensive upgrades including custom coffered ceilings, built-in dry bar, 2 south facing walkouts, and high-end finishes throughout. A seamless blend of comfort and style. Outstanding amenities, 24hr concierge, pool, hot tub, party room, steps to Old Mill subway, walk to Bloor St W and shopping. It's the kind of place where every moment feels like a getaway, offering a sanctuary of tranquility and beauty amidst the hustle and bustle of everyday life. 2nd ensuite bdrm has a walk-in closet and fits a Queen size bed. **EXTRAS** ELFs, Miele Refrigerator, Miele dishwasher, Induction cooktop, oven, Microwave, front load washer and dryer, pot lighting, full size wine fridge and built-in bar fridge, custom window coverings. (id:53661)
541 Cityview Boulevard
Vaughan, Ontario
Welcome to a sanctuary of wellness and vitality nestled in the heart of Woodbridge, Ontario. This exquisite facility stands as a beacon of health and rejuvenation, offering a prime opportunity for those seeking to embark on a journey of holistic healing through fitness & self care. Conveniently situated within a bustling plaza adorned with a myriad of businesses, including medical centers, Tim Hortons, With its unparalleled location, breathtaking aesthetics, and state-of-the-art amenities, this facility promises to be the cornerstone of your success in the thriving community of Woodbridge, Ontario. FULL EQUIPMENT LISTS AVAILABLE UPON REQUEST. LONG TERM LEASE IN PLACE WITH AMAZING RATE. DONT MISS OUT ON THIS AMAZING OPPORTUNITY. Sale of Business Only Without Property. (id:53661)
44 Arthur Avenue N
Hamilton, Ontario
E;EGANT CLASSIC LARGE 4 BEDROOM HOME - SHOWS EXCEPTIONAL!! TWO AND A HALF STOREY HOME IN EXCELLENT LCOATION. LOCATED NEAR DOWNTOWN AND GO TRAIN STATION, AND BUS ROUTE. TWO FULL BATHS, SEPARATE SIDE ENTRANCE TO BASEMENT. SPACIOUS SECOND FLOOR WITH SECOND KITCHEN. ROOF REPLACED 2019. OWNED HOT WATER TANK MUST SEE THIS OUTSTANDING HOME!! SECOND STOREY FIRE ESCAPE. HARD WIRED SMOKE ALARMS. (id:53661)
Bsmt - 329 Spillsbury Drive
Peterborough West, Ontario
Welcome to convenient living in this 2 Bedroom shared rental accommodation in an unbeatable Location In The West End in the Basement floor of a house with a Large Open Concept Floor Space, sitting area ,,Access through Garage and Inside Large Windows Allow For Lots Of Light. This Home Offers The Space You Need. Walking Distance To College, Steps To Transit And On Bus Route To Fleming & Seneca And Trent University. 15% of all the utilities. Suitable for student, newcomers and those looking for short rental accommodation. (id:53661)
3 Fallsview Road
Hamilton, Ontario
Nestled in the picturesque countryside near Webster's Falls, this lovely home offers a perfect blend of natural beauty and comfortable living. This 3+1 bedroom, 2.5 bathroom bungalow is an ideal retreat for those seeking tranquility and a connection to nature, all while enjoying the convenience of modern amenities. Step inside to find a warm and inviting living space. The open-concept layout seamlessly connects the living room, dining area, and kitchen, making it perfect for both relaxing and entertaining. Set on a generous lot, the outdoor space is just as impressive as the interior. The expansive backyard and heated salt water pool offers plenty of room for outdoor activities, gardening, or simply enjoying the serene surroundings. A large deck extends from the back of the home, providing the perfect spot for outdoor dining, morning coffee, or evening stargazing. The proximity to Webster's Falls means you're just moments away from hiking trails and scenic viewpoints. (id:53661)
3208 - 30 Gibbs Road
Toronto, Ontario
This stunning 1-year-old condo offers 2 spacious bedrooms and 2 full bathrooms in a thoughtfully designed split-bedroom layout, providing both comfort and privacy. Featuring modern finishes with premium upgrades, this unit boasts breathtaking views and a stylish, contemporary feel. Conveniently located near Highway 427, Dundas Street, and the Gardiner Expressway, it offers easy access to Sherway Gardens, Pearson Airport, top restaurants, shops, schools, and more. Situated in a growing community, this condo includes one parking space and a locker, making it a perfect choice for those seeking both convenience and value. (id:53661)
1212 - 451 The West Mall Drive
Toronto, Ontario
AMAZING VALUE!!!!!! Updated and Spacious one bedroom suite in desirable and well managed Sussex House! A must see with over 800 sq ft of living space and tasteful and neutral quality upgrades. The Large bedroom is able to accommodate a King size bed and Dressers and boasts a roomy walk in closet. The open concept Living and Dining rooms are equally large ...Perfect for those that like to entertain! The kitchen has been updated and features Stainless appliances and In-suite laundry. The updated 4 pc bathroom features modern ceramic floors and tub surround. The open balcony offers some of the best views in the building with a Stunning Panoramic view of the Toronto Skyline. Building amenities include a heated outdoor pool, tennis courts Gym Sauna and much more !!! **EXTRAS** Existing Stainless Fridge, Stainless Stove, Washer, Dryer, Window Air conditioner. (id:53661)
1538 Farrow Crescent
Innisfil, Ontario
Welcome Home To This Exceptional 4 Bedroom, 3 Bathroom Bungalow Located In A Desirable Innisfil Community! Close to amenities,schools,parks, the water and a just a short drive to Hwy 400, Bradford & Barrie. Double door entry into the bright foyer. Open concept & veryfunctional main floor layout with 9ft smooth ceilings, hardwood floors, potlights, California shutters & so much more. Chef's dream kitchen w/quartzcounters, centre islandw/breakfast bar & sleek light fixture, plenty of cabinetry, breakfast area & high-end stainless steel appliances. Family room w/walk-out to fenced backyardis perfect for relaxing and entertaining family & friends. Inviting Primary bedroom suite complete with luxurious spalikeensuite & walk-in closet. Spacious secondary bedrooms. Main Floor Laundry w/front load Whirlpool washer & dryer. Plus plenty of additionalliving space in the finished lower level w/above grade windows, recreational room, gym/office area, additional bedroom & bathroom. (id:53661)
2640(2636,2640 & 2462) Midland Avenue
Toronto, Ontario
Builders, Developers, Investors, Nice location of Scarborough, close to all amenities , Shopping, school, Go Train minutes to 401,404 & 407. (id:53661)
2640(2636,2640&2642) Midland Avenue
Toronto, Ontario
Builder, Developers , Toronto, Scarborough very nice location to use for Residential Development Land, Approx. 2 Acres., Minutes to 401, 404 & 407. Shopping Mall , Schools, Go Train. Subway (id:53661)
Main - 16 Acacia Road
Toronto, Ontario
Discover this renovated 2-bedroom apartment located adjacent to June Rowlands Park. Just a short 10-minute stroll to Eglinton Station and under 7 minutes to Davisville Station, this prime location ensures easy commuting. Enjoy a brand new kitchen equipped with stainless steel appliances and quartz countertops, along with a fully updated bathroom for your comfort. You'll also have access to an array of fantastic restaurants, shops, and supermarkets all within walking distance on Yonge St or Mt Pleasant. Heat and water are included in the rent, and surface parking is available and included in the lease. Landlord promotion if rented before July 1, 2025- free 55" TV. (id:53661)
Main - 18 Acacia Road
Toronto, Ontario
Discover this renovated 2-bedroom apartment located adjacent to June Rowlands park. Just a short 10-minute stroll to Eglinton Station and under 7 minutes to Davisville Station, this prime location ensures easy commuting. Enjoy a brand new kitchen equipped with stainless steel appliances and quartz countertops, along with a fully updated bathroom for your comfort. You'll also have access to an array of fantastic restaurants, shops, and supermarkets- all within walking distance on Yonge St and Mt Pleasant. Heat and water are included in the rent, and surface parking is available and included in lease. Landlord promotion if rented before July 1, 2025 - free 55' TV. (id:53661)
54 Dundas Street E
Belleville, Ontario
Excellent opportunity with this well-maintained, commercial building. Located on Dundas Street East (Highway 2) in Belleville, with fantastic traffic exposure, ample parking at front of building, and close to banking, law offices, hospital, and more. Currently available for lease building is divisible first floor and second floor. Space is bright with lots of windows. Approximately 1,930 sq ft. and 3,860 sq ft available. (id:53661)
54 Dundas Street E
Belleville, Ontario
Excellent opportunity with this well-maintained, commercial building. Located on Dundas Street East (Highway 2) in Belleville, with fantastic traffic exposure, ample parking at front of building, and close to banking, law offices, hospital, and more. Currently available for lease building is divisible first floor and second floor. Space is bright with lots of windows. Approximately 1,940 sq ft. and 3,860 sq ft available. (id:53661)
54 Dundas Street E
Belleville, Ontario
Excellent opportunity with this well-maintained, commercial building. Located on Dundas Street East (Highway 2) in Belleville, with fantastic traffic exposure, ample parking at front of building, and close to banking, law offices, hospital, and more. Currently available for lease building is divisible first floor and second floor. Space is bright with lots of windows. Approximately 1,940 sq ft. and 3,860 sq ft available. (id:53661)
54 Dundas Street E
Belleville, Ontario
Excellent opportunity with this well-maintained, commercial building. Located on Dundas Street East (Highway 2) in Belleville, with fantastic traffic exposure, ample parking at front of building, and close to banking, law offices, hospital, and more. Currently available for lease building is divisible first floor and second floor. Space is bright with lots of windows. Approximately 1,940 sq ft. and 3,860 sq ft available. (id:53661)

