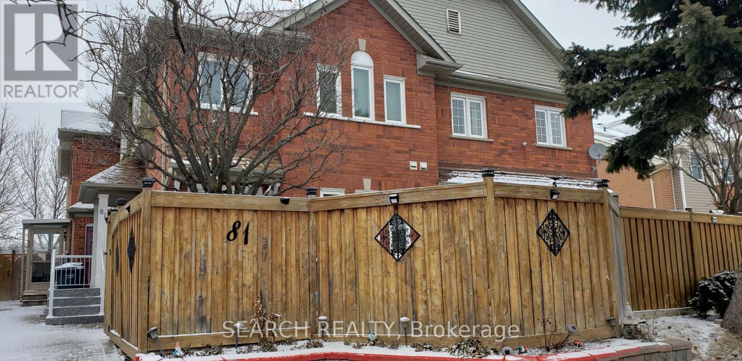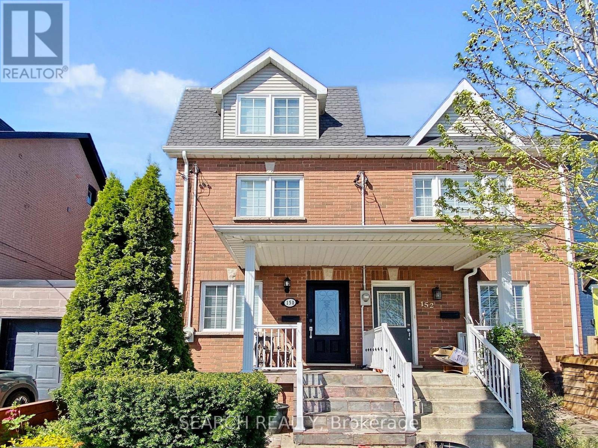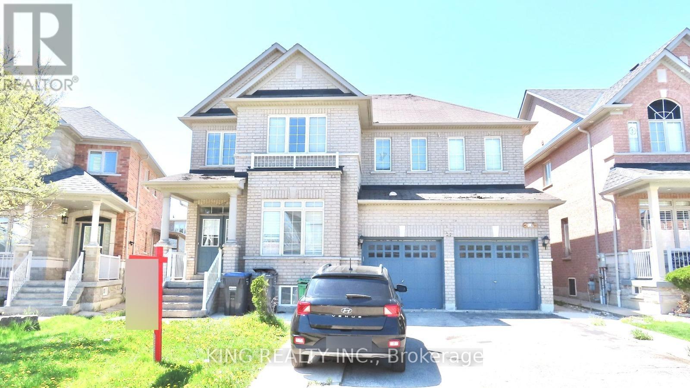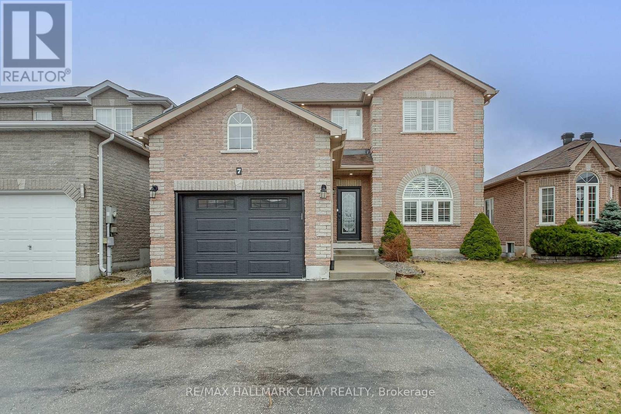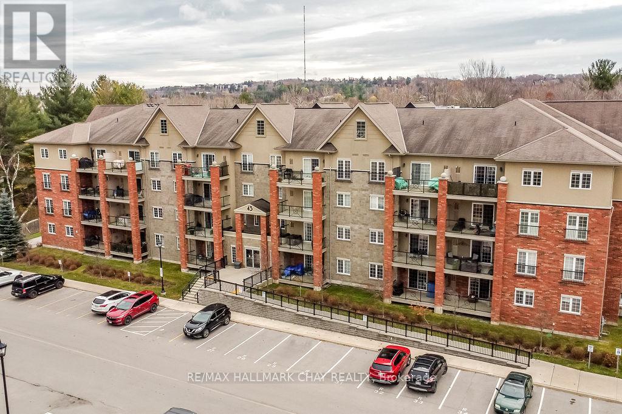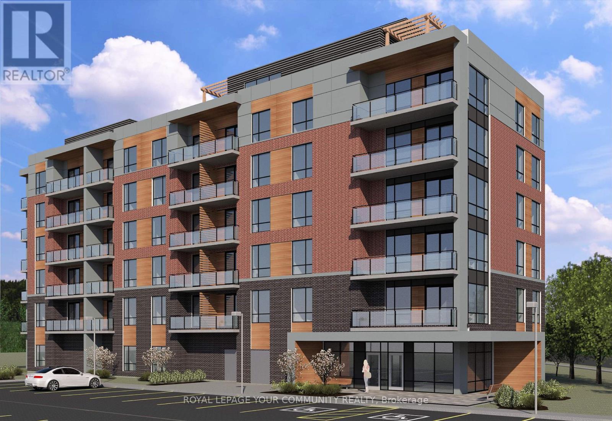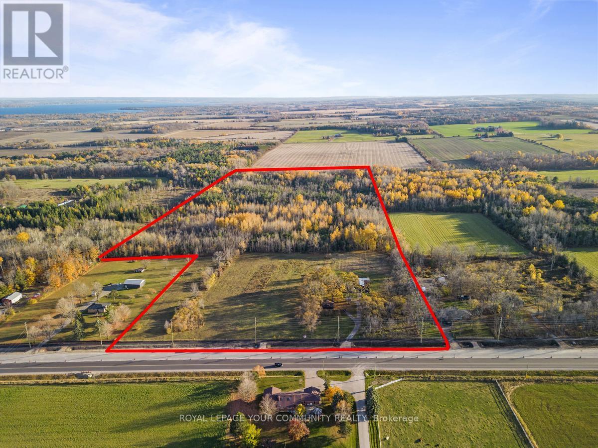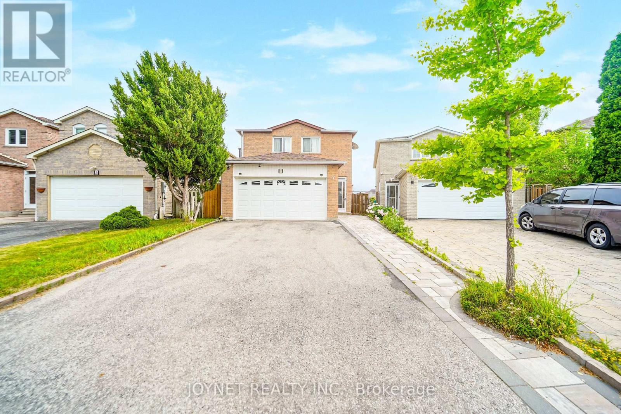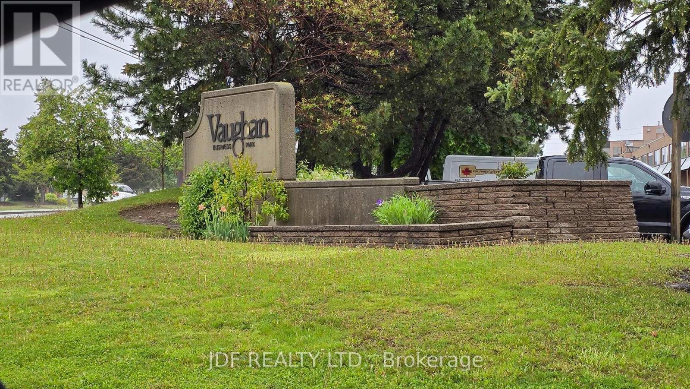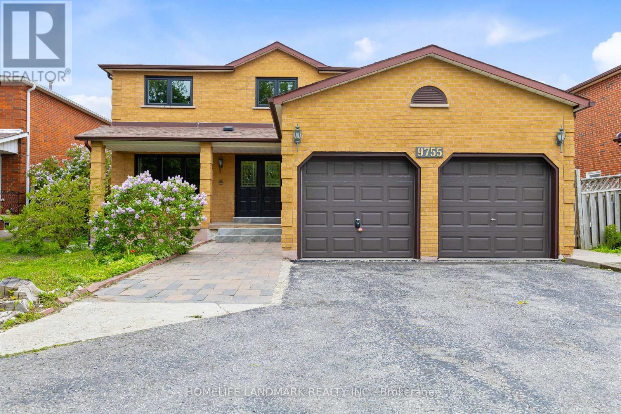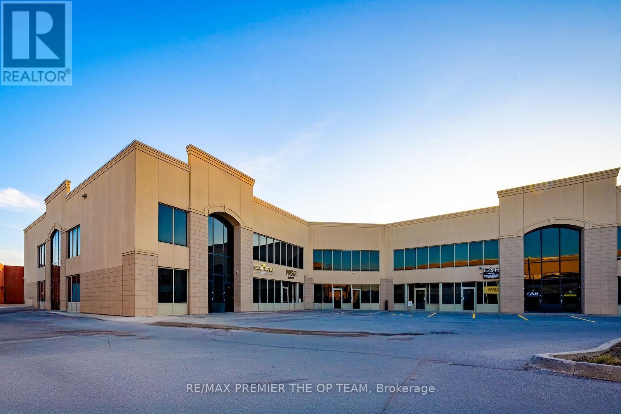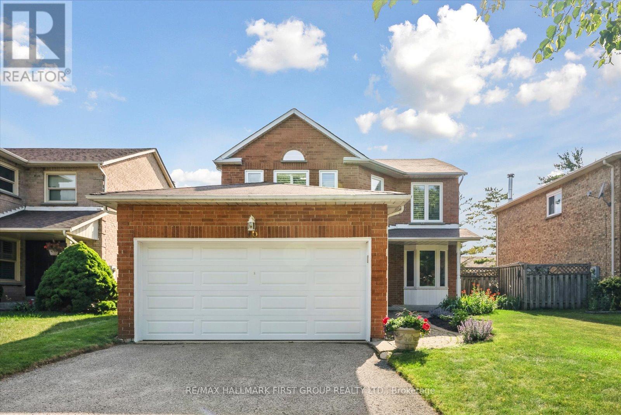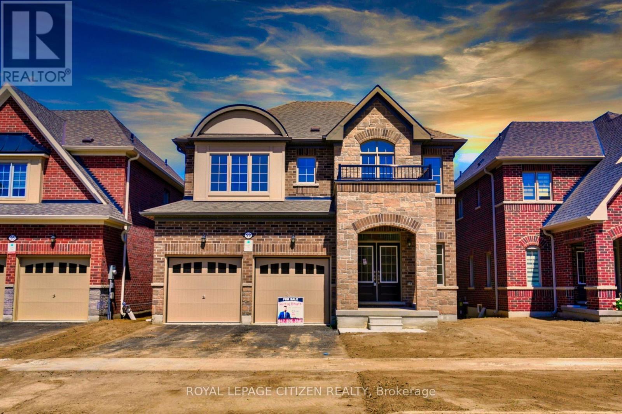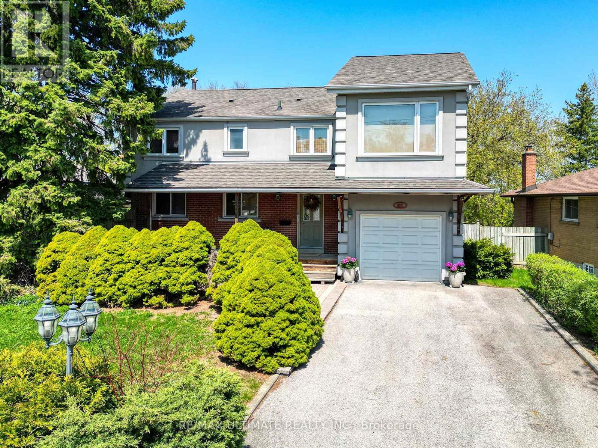81 Shady Pine Circle
Brampton, Ontario
An Exceptional Freehold Townhouse in Prime Brampton Location! Welcome to this beautifully maintained 3 plus 1 bedroom freehold townhouse with a finished basement, offering the perfect blend of comfort and convenience. As you step inside, youll be greeted by a spacious, carpet-free layout featuring a large living area, ideal for both relaxing and entertaining. The separate kitchen boasts a spacious eat-in/dining area, perfect for family meals. Upstairs, you'll find three generously sized bedrooms, including a primary bedroom with semi-ensuite access for added convenience. The finished basement offers additional living space perfect for a recreation room, home office, or guest suite. A new spacious bedroom recently created in the basement has added to the convenient livable space in the home. New hardwood stairs going down to the basement is also a recent upgrade, making the home totally carpet free. A separate, large storage room provides the extra space needed for rarely used items. Recent updates to this home include a new roof (2022), upgraded kitchen countertops (2020), interlocking and front porch (2022), and a new washer & dryer (2021). The hot water tank is owned. Situated in a family-friendly neighborhood, this home is just steps away from parks (complete with a splash pad!), schools, shopping, and public transit. Enjoy quick access to Highway 410, making commuting a breeze. Don't miss out on this incredible opportunity schedule your viewing today! (id:53661)
Upper - 150 Mulock Avenue
Toronto, Ontario
Welcome to the Heart of the Junction! Step into this beautifully renovated two-storey apartment, perfectly designed for comfort, style and convenience. This move-in-ready gem offers a thoughtfully updated living space in one of the most vibrant neighborhoods in the city. Upstairs, you'll find two generously sized bedrooms, each featuring double-door closets that maximize storage. The modern bathroom is a standout, with sleek matte black finishes that add a refined, sophisticated touch. The third floor opens into a stunning open-concept space with a Brand-new kitchen which is a chefs dream, complete with stainless steel appliances, a stacked washer/dryer, and a walkout to a private deck. Start your mornings with coffee in the fresh air or unwind at sunset with views over the Junction rooftops! The spacious living room boasts a large window that fills the space with natural light, creating a warm and inviting atmosphere. Located just minutes from St. Clair and Keele, you'll enjoy easy access to transit and be steps away from gyms, cafes, restaurants and shopping. All utilities and high-speed internet are included for effortless living. Landlord resides in lower level of the residence and does not want any pets. Available for a one-year lease. While there is no on-site parking, street permit parking is available. Come discover the energy of the Junction and make it yours today! (id:53661)
34 Lynnvalley Crescent
Brampton, Ontario
Attention Investors, Contractors, and Renovators! Incredible opportunity to invest in and personalize this 5+3 bedroom home. Offering 6 bathrooms, including two 5-piece baths, this spacious property boasts 9-foot ceilings, 2984 sq ft of above-grade living space, a separate entrance, and endless potential. Situated in the prestigious Bram East community near Goreway Dr. and Castlemore Rd., this is a chance you don't want to miss! (id:53661)
7 Penvill Trail
Barrie, Ontario
Renovated Home in Ardagh Bluffs! Welcome to 7 Penvill Trail, Barrie a charming all-brick 2-storey located on a quiet street in one of Barrie's most sought-after neighborhoods. This thoughtfully upgraded home offers 3 + 1 bedrooms 4 renovated bathrooms, and nearly 2,000 sq ft above grade, plus a finished basement with in-law potential. Step into a bright, open layout featuring 9 ceilings, white oak hardwood floors, and marble tile flooring in both the foyer and the stunning **redesigned kitchen. Enjoy sleek marble countertops, updated cabinetry, and a seamless flow to the living and dining areas, complete with a cozy **gas fireplace. Upstairs, the spacious primary suite offers a walk-in closet and a fully renovated 3-piece ensuite. Two additional bedrooms share another renovated 3-piece bathroom, while a stylish 2-piece powder room is conveniently located on the mainfloor. The fully finished basement adds versatile living space with a large **rec room, bedroom,3-piece bathroom and laundry area ideal for in-laws, guests, or teens. Enjoy inside entry from the single-car garage and relax in the **private, landscaped backyard**complete with a new concrete patio and modern gazebo perfect for entertaining or unwinding outdoors. Located close to top-rated schools, Ardagh Bluffs trails, parks, Rec Centre, Hwy 400, and all major amenities, this move-in-ready home delivers style, comfort, and convenience in one of Barrie's most family-friendly areas. Your next chapter begins at 7 Penvill Trail, Barrie (id:53661)
207 - 43 Ferndale Drive S
Barrie, Ontario
Welcome to The Manhattan! One of Barrie's most sought-after condo communities, where convenience, comfort, and connection to nature all come together. This updated 2-bedroom, 2-bathroom suite is a rare offering that delivers both stylish living and smart value. Step inside and discover a bright, open-concept layout with durable laminate floors, soaring ceilings, and natural light pouring in through oversized windows. The heart of the home is a modern kitchen with granite countertops, stainless steel appliances, and ample cabinetry - perfect for cooking, hosting, or simply enjoying your space. The living and dining areas flow seamlessly to a private balcony overlooking Central Park - a peaceful setting for morning coffees or evening reflections. Retreat to your generous primary bedroom with a custom walk-in closet and an upgraded ensuite bathroom. A second bedroom and full bath offer flexibility for guests, work-from-home days, or weekend hobbies. Peace of mind comes standard with major updates already taken care of, including a high-efficiency furnace and A/C (2023). One underground parking spot and a private storage locker keep life organized, while ample visitor parking makes hosting easy. This pet-friendly building is known for its pride of ownership, quiet setting, and quick access to trails, shops, restaurants, and commuter routes. This move-in ready condo presents a standout opportunity in today's market. The seller is prepared to make the right deal happen, so if you've been waiting for a sign, this is it. Reach out today for further info or to explore your options for making this space yours. (id:53661)
368/376 Essa Road N
Barrie, Ontario
Attention Builders!!! Great Development Opportunity located in close proximity to Downtown Barrie. MID-RISE 6-STOREY Condominium with 69 Units. SITE PLAN APPROVED and REGISTERED with The City Of BARRIE. Apply for a Permit and Build!! Potential for additional floor possible, would need to re-apply with City of Barrie. (id:53661)
1703 Innisfil Beach Road
Innisfil, Ontario
Fabulous Opportunity: Potential For Future Development In Growing Area Of Innisfil/Alcona! Perfectly Located With Road And Services Expansions Currently Underway: Short Walk To Both Town Centre And Waterfront. **EXTRAS** Property Being Sold As Land Value Only, However, Has A Clean And Rented 3 Bedroom Bungalow. (id:53661)
718 - 7161 Yonge Street
Markham, Ontario
Luxury 1 bedroom+Den Unit (642 SF) at The World On Yonge complex. Bright and clean unit w/ 9 ft ceiling, oversized windows and unobstructed west view. Enjoy beautiful sunset view everyday at your balcony. Modern high end kitchen features stainless steel appliances, Quartz countertop and backsplash. Laminate flooring throughout. The is considered the best 1+den layout in the building as the good sized den can be enclosed and used as a second bedroom or office. Superior Amenities include a Gym, Media Centre, Billiards, Indoor Pool, Guest Suites, Party Rm and More! Direct Access from Building To Shops On Yonge (Indoor Shopping Mall With Food Court, Supermarket, Restaurants, Other Retails, Bank, Medical/Dental clinic etc.) Convenient lifestyle without need for car. Minutes to Finch subway, 404/401/VIVA/TTC. TTC on Steeles direct to York U. Future Yonge subway extension will pass by this area with station at Clark. Situated in a top-rated public school zone and vibrant Yonge/Steeles neighbourhood, this move in ready home is perfect for first-time buyers, downsizers, or investors seeking a stylish urban lifestyle. (id:53661)
7 Jaffray Road
Markham, Ontario
Stunning Executive Home with 3 Spacious Bedrooms, Each Featuring Its Own 3-Piece Ensuite, Situated in the Highly Sought-After Milliken Mills East Community. This rare, impeccably maintained property welcomes you with a charming garden, a generous backyard, and an open-concept layout filled with natural light. The bright and airy family room boasts a gas fireplace, and the modern kitchen offers a breakfast area along with upgraded cabinetry, countertops, and back-splash. Step out into the expansive backyard ideal for entertaining, barbecues, and family gatherings. All bedrooms include functional closets and ample space. The professionally finished basement features two additional bedrooms, a 3-piece bathroom, and a large recreation room. Prime location with strong rental potential! This turnkey home offers a perfect blend of comfort, elegance, and convenience. Walk to top-ranked schools (Milliken Mills & Father McGivney with IB programs), parks, Costco, Pacific Mall, Markville Mall, community centers, restaurants, and more. Quick access to Highways 404/407, GO Transit, TTC, and YRT. (id:53661)
81 Crittenden Drive
Georgina, Ontario
Welcome to 81 Crittenden Drive Keswick! Nestled in the highly desirable Simcoe Landing Community, this beautifully updated home blends modern comfort with exceptional convenience - just minutes from Highway 404, Lake Simcoe, and top-rated schools. Step Inside to discover an inviting open concept main floor, complete with elegant crown molding, pot lights and a newly renovated powder room. The seamless flow from the upgraded kitchen to the cozy family room creates a perfect setting for everyday living and entertaining. Upstairs, Spacious bedrooms awaits including a completely renovated primary ensuite featuring a frameless shower, brand new vanity and custom shelving for ample storage space (2024) The fully finished basement (2024) provides versatile space for a recreation room, home gym & office - tailored to suit your lifestyle. Enjoy the convenience of a band-new, fully separate laundry room designed with both function and style in mind. Recent upgrades include: - updating flooring (2024) - New air conditioner (2024) - New water heater (rental-2025) - New dryer & smoke detectors (2025) Step outside to enjoy a large, private backyard - perfect for summer barbecues, family fun, or simply relaxing in the sun. All of this in a thriving, family, friendly neighborhood with easy access to transit, shopping, schools, and the natural beauty of lake Simcoe. *Don't miss your chance to make this move-in ready home your own- book a showing today! (id:53661)
15 - 665 Millway Avenue
Vaughan, Ontario
Great Location Frontage & Exposure on Langstaff Rd. Approx. 2,105 Sq.Ft.all ground Floor Space Includes 700 Sq.Ft. Office (reception, 2 private offices, drawing counter area, kitchenette & 1x 2 pc bathroom). Bright Clean Warehouse Space Approx. 1,405 Sq.Ft., Painted Walls & Roof Deck, Large D/I Door, Storage Mezzanine, (racking can be negotiated), 2pc Bathroom Wash Sink. Clean Space. (id:53661)
9755 Keele Street
Vaughan, Ontario
Welcome to this stunning freshly renovated top to bottom detached home located on a lovely highly desirable area in Maple area. Approximate 3071 sqft above ground, 4+3 bedroom home nested in the heart of high sought-after Maple community, gorgeous carpet free house!! Brand new quartz countertop kitchen, trendy hardwood flooring throughout the house , all 2025 efficiency vinyl windows, stainless steel appliances. Cozy family room with fireplace, oak staircase with stylish railing, large primary bedroom with walk-in closets and 5-pc bath ensuite . An basement apartment for potential income with walk up separate entrance with a 3 bedrooms, living room and a kitchen. Steps to shopping, restaurants parks, school, shops, hospital, Vaughan Mills, Canadas Wonderland and easy access to highway 400 & 407, 5 Minutes to Maple and Rutherford GO Train Station. (id:53661)
301 Danny Wheeler Boulevard
Georgina, Ontario
Welcome to 301 Danny Wheeler Blvd! This is nestled in the highlysought-after North Keswick community in Georgina Heights. As you stepinside, you'll be greeted by the spacious, open-concept designfeaturing 9-foot ceilings on the main & 2nd floor . The living spaceboasts stunning hardwood floors, a kitchen with elegant ceramic tiles,a walk-out deck, quartz countertops, and stainless steel appliances.The breakfast area seamlessly connects to the great room, which isfilled with natural light from large windows and features a cozyfireplace. Convenience meets style with a laundry room that offersdirect access to the large double-car garage. Upstairs, the primarybedroom awaits with oversized windows, a walk-in closet, and aluxurious 5-piece ensuite bathroom complete with a jacuzzi bathtub.The family room has 14-foot ceilings and features its own large windowand walk-out balcony, offering an additional space to relax andunwind. Enjoy all the perks of this prime location with nearbybeaches, marinas, golf courses, parks, conservation areas, and avariety of shops, grocery stores, restaurants, and the Gem Theatre.Plus, you'll have easy access to Hwy 404 for a seamless commute. Thishome is the perfect place to create lasting memories with your family (id:53661)
647 Peter Rupter Avenue
Vaughan, Ontario
Spacious & Elegant: 4 bedrooms + 4.5 bathrooms, perfect for families or professionals. Bright & Open Concept: Expansive living and dining areas with large windows for natural light. Modern Kitchen: Equipped with new high-end stainless steel appliances, granite countertops, and ample storage. Finished Walk-Out Basement: Ideal for entertainment, home office. Prime Location: Minutes to top-ranked schools, GO Station (12-min walk), grocery stores, parks, and restaurants. Commuters Dream: Quick access to Hwy 400, Hwy 407, and major transit routes. Double Garage + Private Driveway: Total 4 parking spaces. See pictues and virtual tour about the interor. thank you very much. (id:53661)
22 - 8750 Jane Street
Vaughan, Ontario
Spacious 2,000 Sqft. Commercial Unit with Finished 700 Sqft. Mezzanine, Providing Additional Functional Space. This Unit Features High Ceilings and an Open Layout, Allowing for Flexibility Across Various Commercial Uses. Located in a Prime Vaughan Location with Easy Access to Hwy 400, 407, and just Minutes from Vaughan Mills, Restaurants, Retail Stores and Other Amenities. Great Opportunity for Businesses or Investors Seeking a Well-Connected Commercial Space. (id:53661)
76 Pembry Drive
Ajax, Ontario
Step into comfort and style with this spacious 4-bedroom, 3-bath home, ideally located on a quiet, mature street in one of Ajaxs most established neighborhoods. Featuring a classic brick exterior and double car garage, this home offers fantastic curb appeal.Inside, the updated kitchen shines with granite countertops, stainless steel appliances, and a sleek tile backsplash. Enjoy separate dining, living, and family rooms, with California shutters adding a clean, modern touch. A renovated powder room and convenient main-floor laundry add to the homes functionality. Upstairs offers four generously sized bedrooms, including a primary suite with walk-in closet and ensuite.The fully fenced backyard with a pergola is perfect for summer entertaining or quiet evenings outdoors. Close to top-rated schools, shopping, major highways, and Lifetime Fitness. (id:53661)
47 Notley Place
Toronto, Ontario
47 Notley Road - A Rare Blend of Character, Comfort & Care. Perfectly positioned on a quiet, family-friendly cul-de-sac, 47 Notley is a standout opportunity in the sought-after Woodbine Gardens community. Elevated above street level and surrounded by lush greenery, this charming detached bungalow offers a sense of privacy and calm just moments from city life.Step inside and you'll immediately notice the care and attention the current owners have poured into the home. The main floor has been beautifully enhanced with brand-new tile in the kitchen, striking custom feature walls, upgraded ceiling lighting throughout, and freshly re-stained hardwood floors that add warmth and sophistication to every room. Even the outdoor spaces have been thoughtfully designed, with meticulous landscaping adding both curb appeal and tranquility. Natural light floods the living space through oversized picture windows, offering lovely views and an open, welcoming atmosphere. The modernized kitchen and bathrooms reflect a keen eye for design and practicality, while the fully renovated basement complete with spray foam insulation adds extra living space for guests, work-from-home setups, or a cozy media room. An additional room and updated shower downstairs expand the homes flexibility even further. With three spacious bedrooms above grade and a layout that suits both family living and entertaining, this home offers versatility in a peaceful, nature-rich setting. Just steps from Taylor Creek Park and its extensive trail network, its ideal for those who crave a connection to the outdoors without sacrificing urban convenience.47 Notley isn't just a place to live its a place to grow, unwind, and truly feel at home. With extensive updates already done, all that's left is to move in and enjoy. (id:53661)
99 Robin Trail
Scugog, Ontario
Brand New 2787 Sq Ft Detached Home on Premium Ravine Lot w/ Walkout Basement in Prime Neighborhood! This Stunning 4 Bed, 3.5 Bath Home Offers 9 Ft Ceilings, Spacious Library on Main Floor, & Open Concept Layout Perfect for Families. Bright Family Room, Large Kitchen with Stainless Steel Appliances, Centre Island, & Garage Access to Home. Upper-Level Features Loft, 3 Full Baths & Primary Bedroom with Frameless Glass Shower Ensuite. Walkout Basement with Large Windows & Clear Backyard View - Ideal for Future Potential. Built by Reputed Builder. Seller Paid ~100K for Ravine Lot & Walkout Upgrade. Steps to Shopping, Schools, Entertainment, & Recreation. Located Near Beautiful Port Perry - Enjoy Waterfront Dining, Boating, Parks, & Summer Festivals. A Must-See Home on a Quiet Street in a Sought-After Community! (id:53661)
103 Weir Crescent
Toronto, Ontario
THIS HOME IS A CONVERSATION PIECE AND DEMANDS TO BE SEEN! Welcome to one of the finest homes in this quiet ravine, family-friendly pocket, a beautifully maintained 2-storey residence that offers both comfort and convenience. Tucked away in a private ravine setting, this home boasts peace, privacy, and scenic views year-round.Step inside to a bright and spacious layout featuring a large family room with soaring cathedral ceilings and expansive windows that flood the space with natural light and bring the outdoors in. A primary suite featuring 13-foot ceilings, a separate heating and A/C unit with a heat pump, and walkout to a private balcony patio with ravine views. 3 great sized bedrooms. (One was converted to den/office). The updated kitchen, inviting living areas, and well-sized bedrooms make this home ideal for families or entertaining guests. Enjoy the convenience of an attached garage, proximity to schools, UofT Scarborough campus, Panam Aquatic Center, shopping, public transit, hospital, and quick access to Hwy 401 all while enjoying the tranquility of nature just outside your door. This is a rare opportunity to own a truly exceptional ravine lot home in one of the areas most desirable locations. (id:53661)
2419 - 135 Village Green Square
Toronto, Ontario
A++ Location!!!Bright 2-Bedroom/2-Bath Condominium Suite Located At 'Solaris 2' Condos At Kennedy Rd And Hwy 401. Unobstructed West View, Indoor Pool, Gym, Putting Green, Visitors Parking, Private Theatre, Party Room, Billiards, Reading Lounge And Lots Of Other Amenities. Only A Few Seconds From Highway 401. Two (2) Full Bathrooms, Mins To Shopping At The Kennedy Commons And Scarborough Town Center. Walking Distance To Kennedy Commons And One Bus To Kennedy Subway Station. (id:53661)
6 - 450 Arlington Avenue
Toronto, Ontario
Welcome to a great family neighborhood in Cedarvale Humewood Community! This spacious home features: 3 Large Bedrooms and a full modern bathroom with pot lighting. A Contemporary Kitchen with stainless steel appliances, stone countertops, and a pass-through to the dining room perfect for cooking and entertaining. Large Living Room facing the park, Wonderful hardwood floors, On-Site Coin-Operated Laundry for added convenience. Prime Location: just a 15 minute walk to Eglinton West Subway Station and nearby TTC stops for easy commuting. Abundant Outdoor Recreation: Enjoy Arlington Park, Phil White Arena, walking trails, and athletic facilities all close by. Fantastic Local Amenities: Within walking distance to popular restaurants, cafes like Hunter Coffee Shop, and more. This home combines comfort, convenience, and access to everything the Cedarvale Humewood neighborhood has to offer! (id:53661)
605 - 212 Eglinton Avenue E
Toronto, Ontario
Furnished 1 Bedroom plus Den Luxury Condo At Yonge and Eglinton. Features: Laundry in suite,Parking, Gym, 24-Hour Concierge & Emergency Service, Indoor Swimming Pool and Hot Tub, Loblaws across street, Parks Nearby, Great Views, Party Room, BBQ and more! All Utilities included, 1parking can be rented at $105/per month. Brand new Loblaws across the street. Direct transit access:TTC Yonge Subway line, New Eglinton LRT (soon), TTC Bus routes, Major highway access: 401, Don Valley Parkway, Local schools include: York University (Glendon Campus), Local shops include:Loblaws, Metro, Sobeys, Indigo, Cineplex Silvercity, Local features: huge array of restaurants,shopping and entertainment. (id:53661)
#1001 - 361 Front Street W
Toronto, Ontario
Bright And Spacious 1+1 Bedroom Unit With Parking and Locker. This Unit Has Total 656 Sq Ft Of Total Living Space (619 Sqft Suite + 36 Sqft Bal), Floor To Ceiling Windows, Granite Counter Tops, Newer S/S (Fridge, Stove, Microwave Hood Vent), Open Concept Layout And Hardwood Floors Throughout. Walking Distance To The CN Tower, Rogers Centre, The PATH, The Entertainment And The Financial District. Vast Variety Of Amenities Include 24 Hr Security, Pool, Exercise Room, Party Room, Gym, Theatre, Basketball Court, Guest Suite And Spa. (id:53661)
26 - 4 Vale Carse Way
Toronto, Ontario
Rare Opportunity To Own This Stunning Townhouse- On A Private Cul-De-Sac In Willowdale! Most Affordable House In This Area- Nestled Amongst Multi-Million Homes. Unit was renovated 3 years ago from top to bottom. Nearly 1700 Sqft of Living Space with W/O To Your Own Backyard. Grand Living Area With Brand New Balcony, 3 Spacious Bedrooms, 2 Baths, Basement rec Room + B/I Garage + Driveway (2 Car parking). Listing Pictures are taken 2024. (id:53661)

