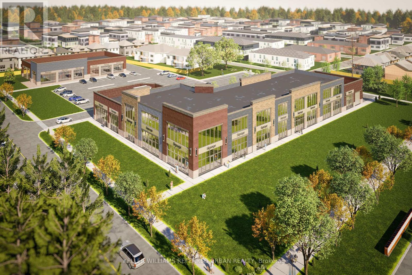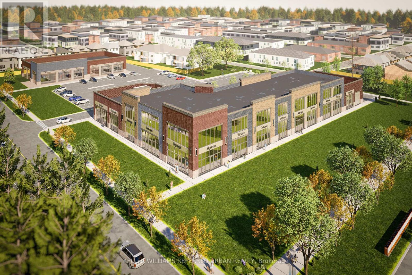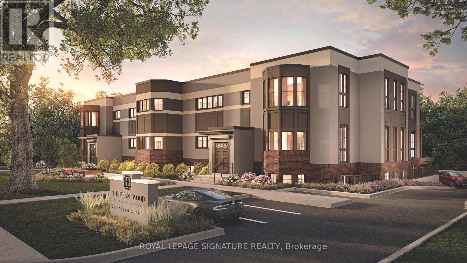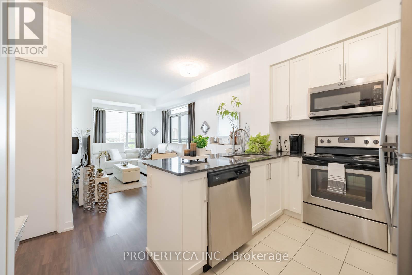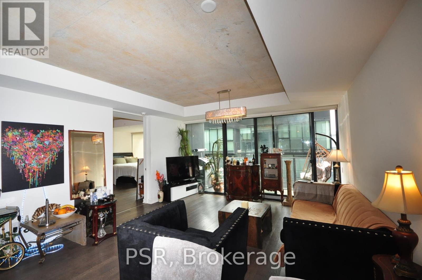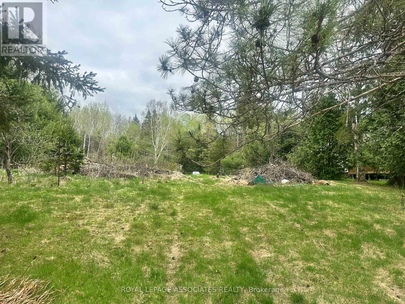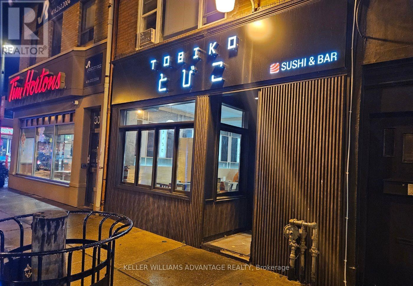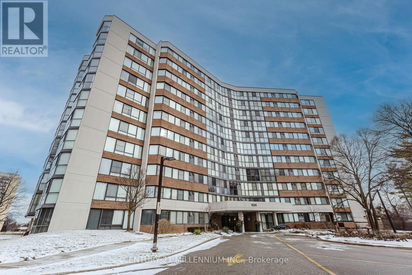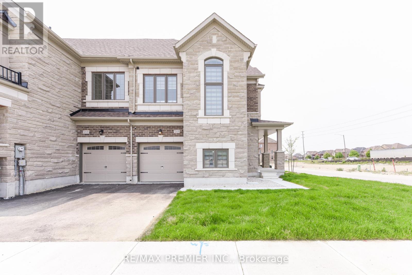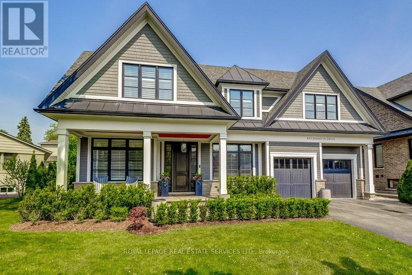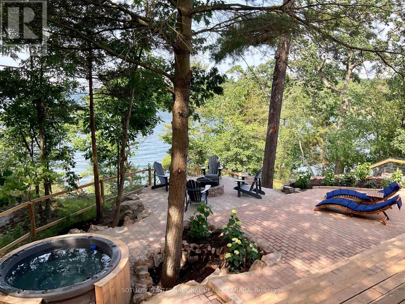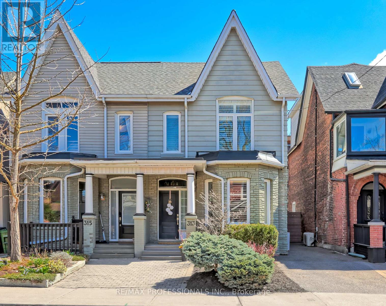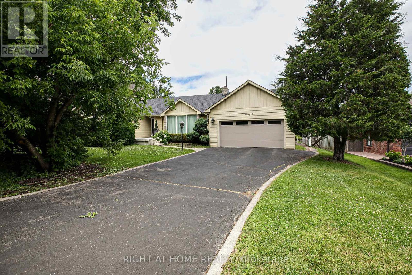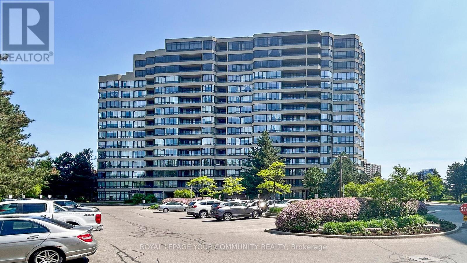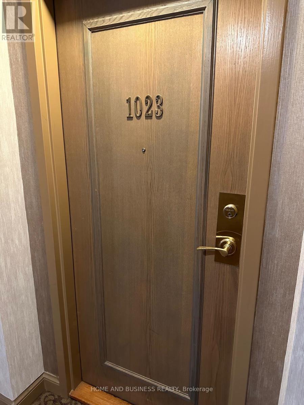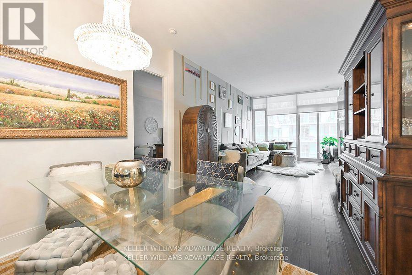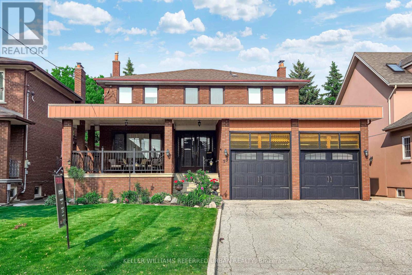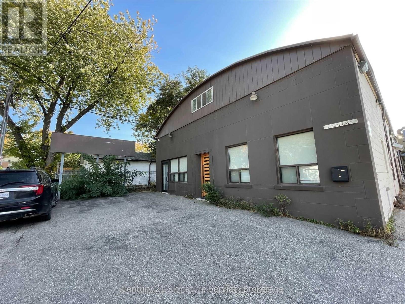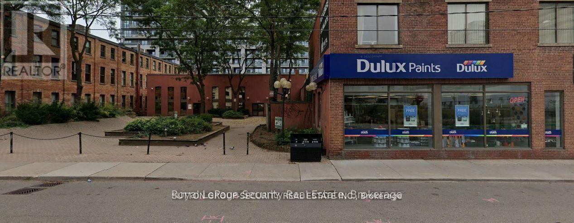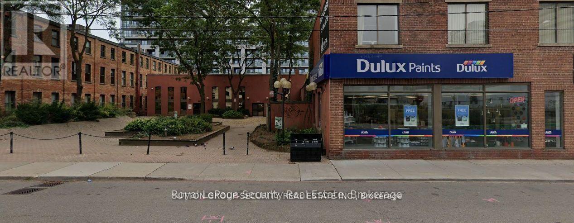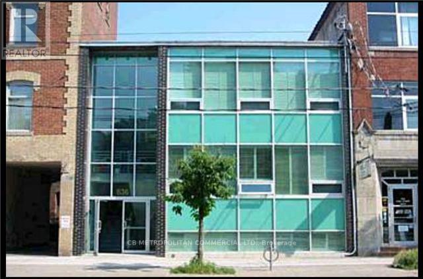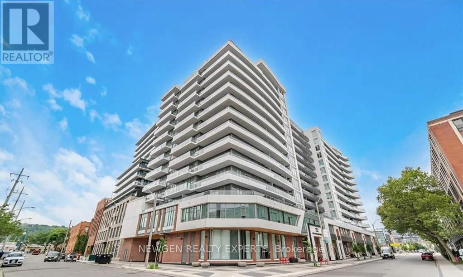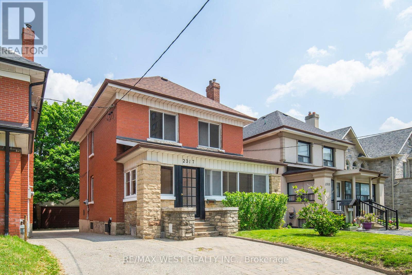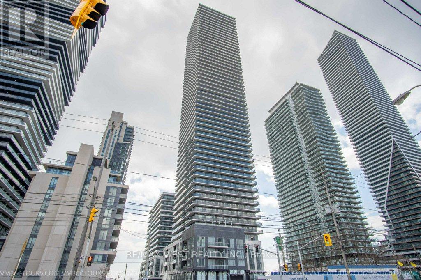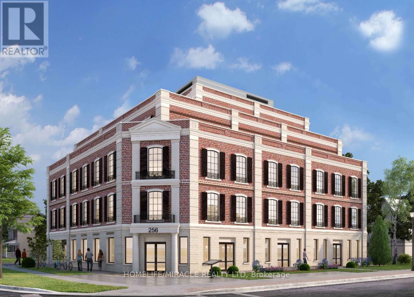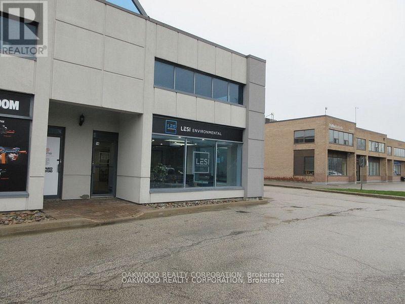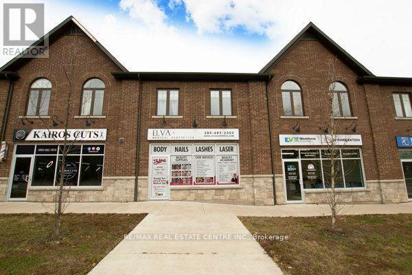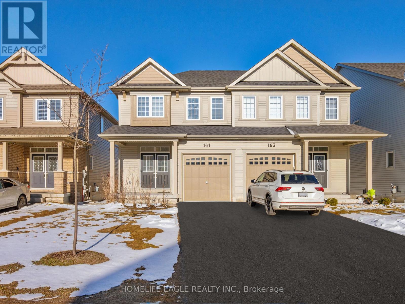108 - 7716 Garner Road
Niagara Falls, Ontario
Be among the first to secure your space in the highly anticipated, net-zero emission Warren Woods Plaza Niagara Falls premier new neighborhood retail and office destination, slated for completion in Fall 2026. This expansive 1,431 sq. ft. ground-floor retail unit is ideally situated with direct street exposure, premium signage opportunities both inside and out, and immediate access to a beautifully landscaped courtyard amenity, perfect for attracting steady foot traffic and creating an inviting customer experience. Designed with a focus on contemporary architecture, unique materials, striking colors, and functional layouts, Warren Woods Plaza offers an environment thats as visually compelling as it is business-friendly. Located at 7716 Garner Rd, at the prominent intersection of Garner Rd & Warren Woods Ave, just southwest of McLeod Rd and west of the QEW, this plaza is perfectly positioned to serve more than 2,300 newly developed homes, with an additional 2,000+ homes in the pipeline, ensuring a rapidly growing customer base for years to come. Retail and office units feature high ceilings, modern infrastructure, and are surrounded by a vibrant community lacking comparable commercial amenities, making this a prime opportunity for retailers and service providers to become the go-to destination for everyday needs. With a commitment to sustainability, convenience, and community connection, Warren Woods Plaza is designed to foster thriving businesses in an accessible, forward-thinking environment. Dont miss your chance to elevate your brand in Niagaras next commercial hot spot book a tour today and make your mark at Warren Woods Plaza! OTHER RETAIL UNIT SIZES are available please reach out to LL. (id:53661)
106 - 7716 Garner Road
Niagara Falls, Ontario
Be among the first to secure your space in the highly anticipated, net-zero emission Warren Woods PlazaNiagara Falls premier new neighborhood retail and office destination, slated for completion in Fall 2026. This expansive 1,431 sq. ft. ground-floor retail unit is ideally situated with direct street exposure, premium signage opportunities both inside and out, and immediate access to a beautifully landscaped courtyard amenity, perfect for attracting steady foot traffic and creating an inviting customer experience. Designed with a focus on contemporary architecture, unique materials, striking colors, and functional layouts, Warren Woods Plaza offers an environment thats as visually compelling as it is business-friendly. Located at 7716 Garner Rd, at the prominent intersection of Garner Rd & Warren Woods Ave, just southwest of McLeod Rd and west of the QEW, this plaza is perfectly positioned to serve more than 2,300 newly developed homes, with an additional 2,000+ homes in the pipeline, ensuring a rapidly growing customer base for years to come. Retail and office units feature high ceilings, modern infrastructure, and are surrounded by a vibrant community lacking comparable commercial amenities, making this a prime opportunity for retailers and service providers to become the go-to destination for everyday needs. With a commitment to sustainability, convenience, and community connection, Warren Woods Plaza is designed to foster thriving businesses in an accessible, forward-thinking environment. Dont miss your chance to elevate your brand in Niagaras next commercial hotspotbook a tour today and make your mark at Warren Woods Plaza! OTHER RETAIL UNIT SIZES are available please reach out to LL. (id:53661)
104 - 221 Allan Street
Oakville, Ontario
Welcome to The Brantwood Residences, a rare opportunity to own a luxury condominium in one of Oakville's most treasured landmarks. Set within the beautifully preserved walls of the former Brantwood School, this boutique two-storey building offers just nine exclusive residences, blending timeless architecture with refined modern living in the heart of southeast Oakville. This expansive suite features two bedrooms, two full bathrooms, a powder room, and 1,976 square feet of beautifully appointed interior space. Ten-foot ceilings, engineered hardwood flooring, elegant mouldings, and a Marquis Bentley gas fireplace create a warm, elevated atmosphere. The chef's kitchen is outfitted with SubZero, Wolf, and Miele appliances, Caesarstone countertops, and custom shaker style cabinetry, all surrounding a large island designed for gathering. Enjoy outdoor living with a 520 square foot private, covered terrace, perfect for relaxing or entertaining beneath the trees. Two parking spaces and a full size locker are included. With construction beginning soon, buyers still have the rare opportunity to personalize their interiors by selecting from premium finishes and designer curated packages. Additional features include radiant in-floor heating in the primary ensuite, EV rough in, smart home security, and access to a resident only fitness centre. Only 4 suites remain. Don't miss your chance to be part of this one of a kind heritage conversion, ideally located just steps to downtown Oakville, the lake, parks, and trails. Experience bespoke living in a class of its own. (id:53661)
704 - 840 Queens Plate Drive
Toronto, Ontario
Welcome to The Lexington Condominium Residences, where style meets convenience. This beautifully designed 1 bedroom plus den suite offers a functional open-concept layout with a spacious den that can easily serve as a full dining area or a comfortable home office. The modern kitchen is equipped with stainless steel appliances and a large breakfast bar, perfect for casual dining or entertaining guests. Enjoy gorgeous, unobstructed views from both your private balcony and bedroom, filling the space with natural light and warmth.This unit includes one owned parking spot and one locker for added convenience. Residents enjoy access to fantastic building amenities, including a 24-hour concierge, a fully equipped gym, a party and meeting room, visitor parking, and more. Located in a prime area, you're just minutes from major highways including the 427, 401, 407, and Highway 27, as well as Pearson Airport and public transit. Right across the street from Woodbine Mall and steps from the Woodbine Racetrack and Casino, this is modern condo living with unbeatable access to entertainment, shopping, and transit. (id:53661)
4711 - 898 Portage Parkway
Vaughan, Ontario
Emmaculate Transit City! Radiant Sunlight And Spacious One Bedroom, One Washroom Unit Overlooking Unobstructed Views, Functional Open Concept Layout. 9 Ft Ceilings, Floor To Ceiling Windows, Mirrored Closets, A Modern Kitchen With Built-In Appliances. Minutes Away From Woodbridge Sq & Vaughan Mills, Walmart, Costco, Winners, Chapters, Etc. & TTC Subway Station! Rental Parking Spot Available In The Building. (id:53661)
1009 - 629 King Street W
Toronto, Ontario
Thompson Residences in the heart of King West where luxury meets lifestyle. This oversized 1-bedroom suite offers open-concept living with soaring exposed concrete ceilings, floor-to-ceiling windows and modern finishes.The great layout features a designer kitchen with integrated appliances, a large living/dining area perfect for entertaining as well as a-walkout to large balcony with BBQ gas line hookup, an elegant bathroom and tons of storage in the extra large closetSituated in one of Torontos most popular condos with 24/7 concierge, a world-class gym, and Lavelle rooftop pool and bar.Located in one of Torontos most vibrant neighbourhoods with everything at your fingertips, surrounded by the best restos, lounges and cafes. Steps to multiple grocery stores (Metro, Farm Boy), the LCBO, The Well,Waterworks Food Hall and more. You'll have multiple TTC options at your front door! A short walk to the Financial District, Queen West, Stackt Market, Lakefront trails, Kensington Market, China Town and the Ossington Strip.Parking And locker included. (id:53661)
1208 Minnow Drive
Dysart Et Al, Ontario
Discover the ultimate lakeside retreat on 3.24 acres , a custom-built, four-season chalet that seamlessly combines rustic charm with comfort. Situated on the pristine shores of Kennisis Lake, nestled at the end of Paddy's bay, w/ 174 feet of Shoreline - a dream destination for boating enthusiasts and snowmobilers alike. Built with ICF construction from the basement to the roof, this home is as energy-efficient as it is durable. Inside, soaring cathedral ceilings and expansive windows fill the open-concept living space with natural light and offer breathtaking views of the lake. Designed for year-round comfort, the lower level features radiant in-floor heating, ensuring warmth during the coldest months. In the summertime enjoy the peaceful tranquility of the bay, or venture out to Kennisis Lake where you can explore at your leisure, the 2nd largest Lake in Haliburton. Whether you're looking for a quiet retreat in front of the wood burning fire, or adventure, this cottage offers the best of both worlds. Outdoor enthusiasts will be captivated by this properties unbeatable location w/ the Haliburton ATV + Snowmobile trails at your doorstep. Known as Ontario's snowmobiling wonderland it offers over 400 km of well developed + carefully maintained snowmobile and winter ATV trails, and Haliburton Forest is considered to be one of the Top 10 snowmobiling destinations in North America. The detached, insulated, + drywalled 3-car garage is ideal for storing snowmobiles, ATVs, and summer toys. Heated capability ensures your gear is always ready to go.Summers are equally magical, with a massive U-shaped. his stunning chalet is more than a home it's a lifestyle. Don't miss your chance to experience the best of lakefront living. Wrap around deck was just redone last year which is great for hosting large gatherings, BBQ'ing and endless entertaining. Deck near the waters edge was also redone. Above the Garage can be converted to a loft, or use for extra storage. (id:53661)
122 Main Street E
Grimsby, Ontario
STATELY HERITAGE PROPERTY ON NEARLY ONE ACRE with possibility of one large lot severance for an additional detached home. Prime location along the Main Street historic corridor in the Downtown Core. This dwelling has a high degree of craftsmanship and artistic merit. Built in 1887, constructed with clay brick and sits on a cut stone foundation. The front facade is dressed with a wrap-around verandah. This property is ideal for the History Enthusiast eager to restore the estate to its original beauty with possible carriage house. This is an exceptional opportunity to own a piece of history. Short stroll to parks, schools, hospital, shopping and fine dining! (id:53661)
158 Lakeview Avenue
Kearney, Ontario
Build Your Dream Retreat on Hassard Lake Parry Sound District, Envision your perfect Northern Ontario escape on this captivating vacant 85 feet waterfront lot on Hassard Lake, nestled in the scenic Parry Sound District. The land is zoned for residential use, and the old home has been demolished, making it ready for the next owner to build. This remarkable property offers the rare opportunity to create a personalized retreat surrounded by untouched natural beauty. Crystal-clear waters, and a tranquil mature forested setting, the appeal is undeniable. Enjoy all season fully serviced road access to the property With year around road access, you can escape to this serene retreat whenever you choose, adventures right from your doorstep, paddle, fish, swim in the summer, snowmobile and snowshoe in the winter. The property strikes a desirable balance between peaceful seclusion and convenient access to amenities. The property located in heart of city of Kearney. Few minute drive to Muskoka and Algonquin. You're close to essentials and local shops. A short, scenic drive of under 30 minutes to Huntsville opens the door to a wider range of dining, shopping, and service, bringing you the Muskoka-style lifestyle without the premium price tag. (id:53661)
703 - 1 Old Mill Drive
Toronto, Ontario
Experience luxurious living in this fully furnished 700 sq.ft. condo in Bloor West Village, Toronto. This one-bedroom plus den, one-bathroom residence is located in a prestigious hotel-style building with extensive amenities. The private walk-out balcony offers stunning views of the Humber River and Old Mill, providing a peaceful outdoor space. Inside, you'll find high ceilings, hardwood floors, and an inviting office area suitable for remote work or studying. The primary bedroom is furnished with a queen bed and desk, while the den can function as a second bedroom with a double bed and a removable privacy screen. All furnishings-including beds, a sofa, dining table, chairs, and a TV-are included, along with basic linens, towels, and kitchen essentials for your comfort. Situated in the desirable Bloor West Village, this location provides excellent transit options: just a 3-minute walk to Jane station, 15 minutes by car to Union Station, and convenient highway access via the QEW and Gardiner Expressway. The Lakeshore is only 6 minutes away, offering quick access to Toronto's waterfront. Explore nearby grocery stores, nature trails, High Park, and vibrant shopping and dining-all within walking distance. The monthly rent covers electricity, internet, gas, hot water, and includes a fully furnished, move-in-ready space! (id:53661)
Main - 3073 Bloor Street W
Toronto, Ontario
Turn-Key Business with Major Growth Potential! Fully renovated and ready for immediate use, this business offers significant profit potential. Currently open only in the evening during the weekdays, extending hours can boost revenue substantially. High vehicle and pedestrian traffic. Strategically located on the Bloor West strip close to Tim Hortons, Starbucks, LCBO, No Frills and neighboring businesses, salons, spas, restaurants, offices, residential and so much more. Don't miss this chance to take over a thriving, well-equipped business and unlock its full potential! (id:53661)
210 - 1230 Marlborough Court
Oakville, Ontario
A Gem in a Coveted Community 3-Bedroom Luxury Condo Living Perfect for downsizers and families! This exceptionally spacious, 1,771 sq. ft., 3-bedroom, 2.5-bathroom suite is the perfect canvas to create your wonderful home. Featuring a spacious, light-filled living room, dining room, and kitchen. The spacious primary bedroom features a private ensuite, while two additional bedrooms offer versatility for guests, a home office, or a hobby space. Enjoy peace of mind with all-inclusive maintenance fees covering gas, water, cable, and unlimited internet. Amenities include an exercise room, cozy library, and a multipurpose lounge ideal for private gatherings. Complete with one underground parking space and a dedicated locker, this condo offers turn-key convenience. Just minutes from major highways, GO transit, parks, top-rated schools, and vibrant shopping hubsthis is lifestyle living at its finest. Opportunities like this dont come often. If youve been waiting for the right space in the right place, this is the one. (id:53661)
215 Hayrake Street
Brampton, Ontario
Approximately 1900 Sq. Ft Freehold Corner Townhome !!!! Tons of Upgrades like Coffered Ceiling coupled with Pot Lights & Blinds , Large Windows, Electric Fireplace, Pot Lights, Central Air Conditioning. Beautiful 5" Oak Flooring & Much More !!!!! Main Living Area Occupies The Second Floor, Where An Open-Concept Design Seamlessly Connects The Living, Dining, And Kitchen Spaces. Large Windows. Well-Appointed Kitchen With Modern Appliances, Ample Counter Space & Stylish Cabinetry. Three Very Spacious Bedrooms !!!!!!!Master Bedroom With Ensuite & W/I Closet !!!!! (id:53661)
433 Jeanette Drive
Oakville, Ontario
Welcome to 433 Jeanette Drive, a custom-built residence nestled in one of West Oakville's most desirable family-friendly neighbourhoods. Designed by renowned architect Bill Hicks, this home blends timeless elegance with modern functionality. Set on a professionally landscaped lot, the property features a fully fenced rear yard, large deck, and a covered porch ideal for outdoor living. Inside, soaring vaulted ceilings and expansive floor-to-ceiling windows fill the great room with natural light, creating a warm and inviting atmosphere. The custom chefs kitchen is the heart of the home, featuring built-in appliances, a large central island, a butlers pantry, and a separate walk-in storage pantry perfect for everyday living and entertaining. A main floor office with built-ins offers a private, light-filled space ideal for working from home. The spacious main floor also includes a dedicated laundry room and 10 foot ceilings & 8.5 ft entry doors leading to all principal rooms. Upstairs, you'll find four generously sized bedrooms and three full bathrooms. Bedrooms 2 and 3 share a convenient Jack & Jill bath, while Bedroom 4 has its own en-suite. The luxurious primary suite offers a spa-like retreat with a large walk-in shower, six-foot soaking tub, and his-and-hers vanities. The professionally finished lower level provides exceptional space for recreation and relaxation, including a games room, fitness area, and expansive entertainment zone with plenty of space for kids and family gatherings. Located close to top-rated schools, parks, shopping, the lake, and major highways, this is the ideal home for todays modern family. (id:53661)
340 Spring Garden Avenue
Toronto, Ontario
Rare 82 x 241 Ft Lot in the Heart of Willowdale. This expansive and versatile property offers endless possibilities, and it's move-in ready. Featuring 5+2 bedrooms and 6 bathrooms, the home boasts a bright, open-concept kitchen and family room with stainless steel appliances, centre island, and walk-in pantry. Enjoy formal dining, a main floor mudroom and laundry, plus a finished basement with potential for an in-law suite. Two garages (3-car + 2-car) provide ample parking and storage. The deep, private lot backs onto quiet, dead-end Alfred Avenue, ideal for family living or redevelopment. Potential for severance presents a unique opportunity to build or sell an additional lot. Live in, renovate, build, or invest. This is a truly exceptional, turnkey offering near Bayview Village and the 401. (id:53661)
345 Thousand Islands Parkway
Front Of Leeds & Seeleys Bay, Ontario
Situated within the beauty of the Thousand Islands, this unique 3 acre site offers 696 ft (approx.) of waterfront on the St Lawrence River with 5 short-term rental luxury cottages, dockage and a swimming area. Each private cottage is equipped with modern amenities, including contemporary full kitchens, bathrooms, outdoor decks, hot tubs and fire pits and ranges between accommodating 4 to 8 guests per cottage. Tourist Commercial waterfront zoning allows for a wide range of permitted uses and limitless growth potential, expanding on the current turnkey short-term rental business with eco-tourism, experiential, lifestyle-based retreat concepts. Located within a short distance from Landons Bay, Thousand Islands National Parks and CAN/US border with easy accessibility from 401 and major routes, make this site a strategic and unique investment opportunity for an end-user or value add investor. (id:53661)
0 County Road 121
Minden Hills, Ontario
24 ACRES OF SCENIC SECLUSION WITH ENDLESS POTENTIAL FOR YOUR DREAM ESCAPE! Leave behind the noise and chaos of city living with this stunning 24-acre property, offering peace, privacy, and endless opportunities. Nestled in nature, this untouched land features a serene small pond surrounded by mature trees, creating a tranquil and picturesque setting. Whether you envision building a cozy off-grid cabin, a seasonal retreat, a hobby farm, or even your permanent dream home, the possibilities here are endless. Imagine weekends spent at your own rustic campsite or retreat, where family and friends can enjoy the beauty of the great outdoors. With its convenient location on a major road, the property provides easy access to nearby towns like Kinmount and Minden, where youll find shopping, dining, and all the amenities you need. For outdoor enthusiasts, this lot is perfectly situated near trails, lakes, and parks, making it ideal for boating, fishing, and exploring. The wooded property provides outstanding hunting opportunities with abundant wildlife nearby and offers year-round activities like hiking, birdwatching, and snowshoeing on your own private land. Beyond its natural charm, this expansive and picturesque property holds long-term investment potential, combining rural serenity with exceptional value. This rare offering is a fantastic opportunity for nature lovers and adventurers to create their own private paradise. Dont miss your chance to own a piece of serene Canadian wilderness! (id:53661)
29660 Talbot Line
Dutton/dunwich, Ontario
Discover an incredible opportunity to build your custom dream home or develop a business on this expansive corner lot, located in the peaceful municipality of Dutton/Dunwich. This vacant land offers ample space and versatility, making it ideal for a wide range of potential uses. A highly visible location, perfect for residential or commercial development. Situated just minutes from the scenic shores of Lake Erie and a short drive to London, Ontario, making it accessible yet surrounded by nature. Generously sized, offering plenty of room to design and build according to your vision. Take advantage of this exceptional opportunity to invest in a highly visible and versatile property in a prime location. Whether you're envisioning a tranquil home or a thriving business, this lot provides the foundation for success. (id:53661)
Main Floor - 71 Sorlyn Avenue
Toronto, Ontario
Fantastic 3 Bedroom Main Floor With A Great Floor Plan. Convenient Central Location Next To Highways, Hospitals & Transit. Large Eat In Kitchen & Generous Sized Living Room & Dining. Walk-Out To A South Facing Balcony From The Living. Southerly Exposure Allows For Plenty Of Natural Light. Located On A Dead End Street With Minimal Traffic and Plenty Of Park Space & Greenery. Home Is Very Clean & Well Maintained. Private Laundry Facilities & 1 Parking. Perspective Resident To Pay 60% Of All Utilities. (id:53661)
313 Pacific Avenue
Toronto, Ontario
Welcome to this stunning fully renovated semi detached two storey home, with over 2200 square feet of finished space, situated in this highly sought after Junction/High Park community. Fabulous open concept main level with high ceilings, hardwood floor, living room with bay window, built in shelves and a gas fireplace, banquet sized dining room, gourmet white kitchen with granite counters and stainless steel appliances. A convenient mud/laundry room with heated floors, adjacent powder room and walk out to the secluded garden. The upper level has hardwood floors, 3 bedrooms, two bathrooms and loads of closet space. The finished lower level has a recreation room and utility room. Boasting a much desired private driveway, it is a short stroll to TTC, trendy shops and bistros, great schools, High Park, and easy Gardiner Expressway access. (id:53661)
808 - 1 Clark Avenue W
Vaughan, Ontario
Rarely Available Stunning Condo at the Luxurious Skyrise Condo Complex. Suite #808 features approx. 1,646 sq.ft of living space, open balcony with calming northern views, 2 large bedrooms, sunroom, well appointed kitchen with large eat-in area with walk out to balcony, luxurious flooring, beautiful upgrades and much more. Must be seen to be truly appreciated. **EXTRAS** All Utilities included in monthly condo fees including internet & basic cable TV, 2 side by side parking spaces, locker is located in the same building, walk out to balcony from kitchen, beautiful calming North views. (id:53661)
46 Roosevelt Drive
Richmond Hill, Ontario
Location, Location, Location! Large parcel of land, 1/2 acre lot available, in the exclusive community of South Richvale; located right off Yonge Street with quick access-routes to downtown Toronto and within minutes of the Shuttle to Pearson Airport, the 407, 404, hwy 7, Go transit, & Viva Transit. This old established neighbourhood is undergoing rapid change with the older homes being bought up and replaced with custom-built multi-million-dollar mansions. This is your chance to design the home of your dreams, inside and out and have a huge backyard-oasis for privacy, seclusion, and pleasure. The property is one of the few remaining large 1/2 acre lots available for sale in this prestigious South Richvale community, boasting 100 feet width x 232.8 feet depth; this lot could accommodate a magnificent stately Mansion on a 1/2 acre of prime real estate in South Richvale or the lot could be subdivided into two separate-1/4 acre estate lots. The area has the finest schools, - from all levels - the low, middle and high schools are within walking distance, quick access to U of T and York Univ, OCAD Univ, etc), There are several libraries, parks, restaurants of all flavours, 2 golf courses within a 10 minute drive, places of worship and multiple diversity and conveniences to shopping areas. The Subway is coming in 2030. (id:53661)
328 - 32 Clarissa Drive
Richmond Hill, Ontario
Welcome to Gibraltar II Condos, a quality Tridel-built residence offering comfort, convenience,and exceptional amenities. This bright and spacious 905 sq. ft. (as per MPAC) 1+2 bedroom unit features a den and a sunroom that can easily function as a second bedroom. Den can be used as a dining room or office. Included is a conveniently located parking spot and locker. Situated in a prime location, you're just steps from Yonge Street, public transit, shops, restaurants,schools, the library, and the community centre everything you need is right at your doorstep.The building boasts outstanding amenities including 24-hour gatehouse security, indoor and outdoor pools, a well-equipped gym, squash and tennis courts, a theater room, party room, hobby room, library, EV-car chargers coming soon! Bike storage, car wash area, guest suites, and more.Maintenance fees cover all utilities: Full Rogers package Cable including movie channel,Disney, Sports, Crave. Full Rogers High speed fiber optic internet. Parking, and locker. Make this lovely space your new home today! Service pets are only allowed in buildings. (id:53661)
1023 - 1880 Valley Farm Road
Pickering, Ontario
Priced to sell Welcome to 1880 Valley Farm, where convenience blends seamlessly with elegance! This bright and spacious 1-bedroom plus den suite offers abundant natural light and unobstructed views from every angle. The kitchen opens to the dining area through a charming pass-through window, while the living room and den provide ideal spaces for a home office or cozy reading nook. Additional highlights include a dedicated laundry area and a generous double hall closet. Enjoy resort-style amenities including lush landscaped gardens, indoor and outdoor pools, hot tub, saunas, a fully equipped gym, BBQ areas, tennis and pickleball courts, indoor racquetball courts, and a billiards room. Guest suites are also available at an affordable rate for overnight visitors. Located just steps from Pickering's public library, recreation center, Pickering Town Centre, GO Transit, shops, parks, and more ideal for those who prefer to leave the car at home. Discover the best of Pickering living at 1880 Valley Farm! (id:53661)
616 - 29 Queens Quay E
Toronto, Ontario
Experience luxury living in this stunning 3 bedroom, 3 bathroom condo at Pier 27, featuring breathtaking lake views wake up to spectacular sunrises over the water. With 10' high ceilings, hardwood floors, and floor-to-ceiling windows, this unit is bathed in natural light. The gourmet Miele kitchen boasts quartz countertops, extended cabinetry, a gas cooktop, and valance lighting. The master suite offers a spa-like 5-piece ensuite, a walk-in closet, and balcony access, while the second bedroom includes its own ensuite. Enjoy a large balcony with serene lake views. Residents have access to 5-star amenities, including 24-hour concierge, indoor and outdoor pools, sauna, steam room, gym, and a party/meeting room. (id:53661)
2006 - 18 Graydon Hall Drive
Toronto, Ontario
Move-In Conditions!! Tridel Built Luxury One Bdrm Cozy Unit Come W/Parking In A High Demanded Toronto Area. Walk-In Closet. Minutes To All Amenities And Fairview Mall/Shops On Don Mills/Highway 404/401. Laminate Flooring/Modern Kitchen W/Stone Counter Top/Tile Backsplash, S/S Appliances/Concierge/24 Hr Security Guard/Meeting Room/Theater Room/Outdoor Garden With Bbq Area/Exercise Rm Etc.. (id:53661)
55 Chiswick Avenue
Toronto, Ontario
Welcome to 55 Chiswick Ave! This stunning property blends timeless & tasteful craftsmanship with spacious family living. Featuring a traditional layout with combined dining/family room- perfect for entertaining-plus a cozy living room with wood-burning fireplace & walk-out to the back porch/yard. The Eat-in chefs kitchen also includes a walk-out to the backyard for added convenience and a seamless flow for outdoor dinner parties. Upper level offers 4 large bedrooms with big & bright windows throughout the hall & bedrooms, allowing for abundant natural light to flow through the home. Separate entrance leads to an over 1500 SqFt basement with fireplace, wet bar, full kitchen, and oversized cold cellar-easy to turn into an additional bedroom. The basement is an Ideal space for entertaining guests or to reconfigure the space for rental income. Enjoy your morning espresso or a cool evening sitting amongst friends & family on the oversized covered front veranda. Double Car Garage with ample storage space! Lovely quiet, community-focused neighbourhood. Close to schools, parks, TTC transit, UP/GO station, grocery & all amenities! Minutes to Black Creek & the 400/401! (id:53661)
287 Coxwell Avenue
Toronto, Ontario
Calling All Investors! Outstanding Investment Opportunity in a High-Demand Toronto Location. This well-situated, mixed-use property is located in one of Toronto's most sought-after neighborhoods, just steps from vibrant Gerrard Street. The property features a Juice Bar store on the main floor. Above, you'll find three self-contained residential units, each with private entrances, offering excellent income potential and flexibility for future use or redevelopment. Situated adjacent to a high traffic No Frills supermarket, Dollarama, and a host of other essential amenities, this location ensures constant pedestrian flow and high visibility. Public transit is incredibly convenient with TTC at your doorstep and just a short walk to Coxwell Subway Station. Plus, ample parking is available at the rear of the property, an increasingly rare find in the city. Whether you're looking to expand your real estate portfolio or searching for a high-yield, low-maintenance income property in a prime urban location, this is an opportunity you don't want to miss. (id:53661)
1 - 1 Parnell Avenue
Toronto, Ontario
Prime Commercial Space for Lease. Ideal for Retail or Office Use. Take advantage of excellent street exposure in this versatile, high-traffic location perfect for growing your business. This professionally maintained space features a private front entrance, shared side loading access, and access to modern amenities, including a kitchen and washrooms. Whether you're launching a new venture or expanding an existing one, this flexible layout is designed to suit a variety of business needs. (id:53661)
E4 - 381 Richmond Street E
Toronto, Ontario
5100 sqft of very cool, unique space, suits creative business, high ceilings and air conditioning in prime location. Modern office with the use of a nice large courtyard (10,000 sq./ft.) included with this unit. Approximately 30" high ceilings. Also has 2 washrooms & mezzanine with 3 offices, can also suit many retail businesses such as furniture store, could be a nice restaurant with nice patio. Can be combined with unit E2 for a total of 14,700 sq./ft. It has large double doors loading and unloading from the parking lot. Please see attached floor plan and property site plan. Also good for a nightclub or other events such as weddings, birthday parties, corporate events etc. **EXTRAS** Rent is $16,000 per month + HST + utilities. (id:53661)
E5 - 381 Richmond Street E
Toronto, Ontario
6900 sqft of very cool, unique space, suits creative business, high ceilings and air conditioning in prime location. Modern office with the use of a nice large courtyard (10,000 sq./ft.) included with this unit. Approximately 30" high ceilings. Also has 2 washrooms & mezzanine with 3 offices, can also suit many retail businesses such as furniture store, could be a nice restaurant with nice patio. Can be combined with unit E2 for a total of 14,700 sq./ft. It has large double doors loading and unloading from the parking lot. Please see attached floor plan and property site plan. Also good for a nightclub or other events such as weddings, birthday parties, corporate events etc. **EXTRAS** Rent is $26,000 per month + HST + utilities. (id:53661)
E3 - 381 Richmond Street E
Toronto, Ontario
6900 sqft of very cool, unique space, suits creative business, high ceilings and air conditioning in prime location. Modern office with the use of a nice large courtyard (10,000 sq./ft.) included with this unit. Approximately 30" high ceilings. Also has 2 washrooms & mezzanine with 3 offices, can also suit many retail businesses such as furniture store, could be a nice restaurant with nice patio. Can be combined with unit E2 for a total of 14,700 sq./ft. It has large double doors loading and unloading from the parking lot. Please see attached floor plan and property site plan. Also good for a nightclub or other events such as weddings, birthday parties, corporate events etc. Unit can be combined with Unit D an extra 4000 sq./ft. for a total of 11,500 sq./ft. **EXTRAS** Rent is $22,000 per month + HST + utilities. (id:53661)
E2 - 381 Richmond Street E
Toronto, Ontario
5100 sqft of very cool, unique space, suits creative business. Air conditioning in prime location. Modern office with use of a nice large courtyard (10,000 sq./ft.) included with this unit. Also has a newly renovated large modern kitchen, 2 boardrooms, 2 washrooms. Ground floor is 4800sqft, mezzanine is 2200 sqft. Can be combined with unit E3 for a total of 14,700 sq./ft. Loading door from rear public lane. Can also be used for several retail businesses and could be a nice restaurant with nice patio. Please see attached floor plan and property site plan. Also good for a nightclub or other events such as weddings, birthday parties, corporate events etc. **EXTRAS** Rent is $21,000 per month + HST + utilities. (id:53661)
Lower - 636 King Street W
Toronto, Ontario
Prime King St West Office Location!!! Lower Level For Lease With Two Parking Spaces! Open Concept Office/showroom Space with two Offices, Reception Desk, 2 Washrooms in total (one upgraded) , Large Kitchenette with Dining area, Excellent Shipping & Receiving Via Back Laneway With Freight Elevator And Door Access. Air Conditioned & Forced Air Heating. Windows Along The Sides. Rare 2 Parking Spaces Included, Front lower windows can be wrapped and opportunity for blade banner signage, 10 Foot Ceilings. Available Immediately ,Tenant Pays Hydro, Common Staircase At Entrance Off King Street,. (id:53661)
3 - 169 East Main Street
Welland, Ontario
Fully renovated! This spacious upper-floor unit offers all conveniences, including furniture, small appliances, and kitchen essentials like plates and utensils. It features an open kitchen and dining area with stainless steel appliances, a bright living room with an oversized window, two spacious bedrooms, a full washroom, ensuite laundry, extra storage space, and a designated parking spot. Located right in downtown Welland, this unit puts you close to everything that makes the city special-unique shops, popular dining options, and easy public transit access. With its mix of modern features and a prime location, this unit is ideal for those who value space and convenience. Landlord can offer the unit furnished if desired. (id:53661)
1220 - 212 King William Street
Hamilton, Ontario
Less Than 2 Years Old, KiWi Condos in the Heart of Hamilton. Very Bright and Spacious 2 Br, 2Wr Condo. 2 Good Size Bedrooms. High Floor with Breathtaking View from Large Windows That Fill The Space With Natural Light. Open-concept Living And Dining Area. Kitchen With Built-In Appliances. Conveniently Located In A Prime Neighbourhood, Easy Access To Shopping, Dining, And Entertainment options. Public Transportation Is Steps Away. Hamilton Go is just minutes away. Exceptional Amenities: 24-Hour Concierge, Rooftop Terrace With BBQs, Lounge Area, Gym/Yoga Studio, Party Room, Pet Spa, Bike Storage. (id:53661)
4 Bellini Avenue
Brampton, Ontario
Spacious Castlemore Estate Home On 2+ Acre Lot With 4 Bedrooms On Upper Level And Two Bedrooms On Main. Enjoy Countryside Life In The City. Huge Deck and Lots Of Parking. Very Convenient Location In The Heart Of Castlemore. Utilities Extra. (id:53661)
1206 - 330 Rathburn Road W
Mississauga, Ontario
Gorgeous 2 Bedroom + Solarium Condo At Prime Crediview Location! Minutes To Square One, Close To Shopping, Schools, Highways, Public Transit, Restaurants And Movie Theater. This Bright And Spacious Unit (Approx. 1000 Sq. Ft) Offers Upgraded Kitchen With Granite Counters, Backsplash, Stainless Steel Appliances, Upgraded Modern Lighting Throughout, A Full-Size Laundry Room, South East Views. Move in Ready. **EXTRAS** Maintenance Fee Includes All Utilities Plus Basic Cable And Tons Of Amenities: Indoor Pool, Hot Tub, Sauna, Indoor Basketball & Racquetball Courts, Tennis Courts, Exercise Room & Rec Room. Enjoy The Virtual Tour! (id:53661)
2317 Weston Road
Toronto, Ontario
Attention First Time Home Buyers And Investors! This Is The Perfect House For You Sitting On A Great Size Lot! Step Inside This Well Maintained Detached 3 Bedroom 2-Storey Home With Tons of Potential Located In Prime Weston Village! Separate Basement Entrance W/ 3PC Bathroom Making It Simple To Covert To Additional Inlaw Apartment For Extra Income. Outside Features A Long Private Driveway With Additional Detached Garage To Accommodate The Entire Family! Fantastic Location As Everything Is Within Walking Distance! Close To Shopping Plaza, Schools, Supermarket, & Parks, and Highway 401. Minutes To Airport, UP Express Train And Metrolinx, Mount Dennis Transit Hub. (id:53661)
3602 - 70 Annie Craig Drive
Toronto, Ontario
Spacious Luxury Corner Unit Condo Apt With All The Works! 9 Foot Ceilings, Bountiful Natural Light. Breathtaking Views Of The Downtown, City And Amazing Lake Views. Sun Filled Rooms With Wall-To-Wall Floor To Ceiling Windows. Appreciate Living Minutes From Everything While Enjoying The Beautiful, Secluded Beachfront, Walk And Bike Trails Right Along The Water's Edge. Spend The Afternoon Head At Etobicoke Point For A Clear View Of The Toronto Skyline. Steps Away From The Infamous Sanremo Bakery, Restaurants, Shops, And Much More! Easy Access To Qew. Excellent Location! A Must See! (id:53661)
32 Ashdale Road
Brampton, Ontario
**Sunny & Bright** This exceptionally well-maintained and highly practical all-brick semi-detached home boasts9-foot ceilings and stylish pot lights throughout the main level. The home is spotless, inviting, and exudes a cozy atmosphere, featuring a large eat-in kitchen equipped with modern stainless steel appliances. With three spacious bedrooms and a total of four washrooms, this home offers ample space for comfortable living. The finished basement includes an additional office, a cold room, abundant storage space, and a washroom. Conveniently, the basement door is located right next to the entrance from the garage, making it an ideal candidate for a potential rental unit. Situated right on the border of Mississauga, this property offers a prime location. The beautiful yard features interlock paving, adding to the home's charm. With plenty of parking space and a fantastic location on the edge of Mississauga, this home is a true gem! (id:53661)
256 Main Street N
Brampton, Ontario
ATTENTION INVESTORS, DEVELOPERS & BUILDERS! RARE SHOVEL-READY OPPORTUNITY IN DOWNTOWN BRAMPTON! Exceptional opportunity in the heart of Downtown Brampton! Two consolidated lots totaling 102 ft x 122 ft with Site Plan Approval under the Brampton Downtown Permit System. Approved for approx. 2,000 sq ft of ground-floor commercial retail space. 24 Residential Units Approved Ideal for mixed-use development. Steps from the GO Station and the future TMU Medical School. Near the planned Hurontario LRT extension Major growth corridor. Surrounded by urban revitalization and infrastructure investment. A rare chance to develop in a high-demand, high-traffic area with strong future appreciation potential. Situated in a rapidly growing urban pocket with strong fundamentals and rising demand for mixed-use developments. Shovel-ready start building NOW!. Bonus: Potential to convert to a CMHC-insured loan, subject to eligibility offering attractive financing terms. Capitalize on Brampton's next wave (id:53661)
8 - 4915 Steeles Avenue E
Toronto, Ontario
Well-Established, Profitable, and Turnkey Franchise for Sale! This popular Korean fried chicken franchise features an easy-to-operate system requiring minimal staffing, with steadily growing sales and increasing popularity among customers. Fully renovated with a modern design and equipped with high-quality equipment. Located in a high-traffic retail plaza with excellent neighbouring businesses and residential areas. Plenty of surface parking available for customers. Includes all equipment and fixtures, with franchise support and training provided by the seller. Rent: $4,650 (TMI & HST included). 3.5 + 5-year lease terms. The business can also be sold without the franchise if the buyer prefers. **EXTRAS** Rent: $4,650 (TMI & HST included). 3.5 + 5 year lease term. The business can be sold without the franchise if the buyer prefers. (id:53661)
12413 Lanark Road
Greater Madawaska, Ontario
Transform this 96-acre parcel, rich in Calabogie's historical railroad and logging heritage, into the next captivating chapter for the Madawaska region. Situated along Lanark Rd (Hwy 511), this expansive lot teems with potential. Imagine residential subdivisions, RV campgrounds, a luxurious resort hotel, short-term rental lodgings like Airbnb, a charming tiny home community, or even thrilling motocross, ATV, and snowmobile tracks. This property is also ideal for creating a family retreat. To explore this remarkable opportunity further, please don't hesitate to reach out by phone or email. This property may be purchased with 170feet of waterfront. Listing ###### (id:53661)
305 - 8 Maison Parc Court
Vaughan, Ontario
This charming 1-bedroom apartment offers an open-concept layout, creating a spacious and inviting atmosphere. The unit features a walk-out balcony, perfect for enjoying fresh air and outdoor views. The building boasts excellent amenities including an outdoor pool, an indoor hot tub and a fully equipped gym. Located just steps away from public transit and a short distance to York University, Yorkdale and Finch Station, this apartment offers both comfort and accessibility. With easy access to highways, this property is perfectly situated for commuters. Don't miss out on this incredible opportunity (id:53661)
14 - 499 Edgeley Boulevard
Vaughan, Ontario
BRIGHT CORNER UNIT WITH LOADS OF WINDOWS AND NATURAL LIGHT ON BOTH MAIN AND SECOND LEVEL, 880 SQUARE FOOT FINISHED SECOND FLOOR WITH BOARD ROOM, OFFICE, KITCHENETTE AND 2 PCE BATHROOM, APPROXIMATELY 1000 SQUARE FEET OF OFFICE OR SHOW ROOM ON MAIN FLOOR BALANCE WAREHOUSE, ENTIRE UNIT IS AIR CONDITIONED INCLUDING WAREHOUSE, 2 PCE BATHROOM ON MAIN FLOOR, NEWLY EPOXIED WAREHOUSE FLOOR, EASY ACCESS TO 407/400/LANGSTAFF AND HIGHWAY 7. NO AUTOMOTIVE, WOODWORKING, MARBLE POLISHING OR MACHINE SHOP CLEAN USES ONLY. (id:53661)
140 King Street W
Hamilton, Ontario
Looking for affordable Storage Space on King Street in East Hamilton? Look no further than 140 King Street W. Located on a busy street, and on-site parking. The unit is close to lots of amenities and minutes to the Red Hill and QEW. Don't miss out on this fantastic opportunity as this unit wont last! Entrance from back door to the basement, on-site parking, utilities included. Laundry Access Available.Landlord willing to do month to month lease. (id:53661)
161 Clark Street
Shelburne, Ontario
The Perfect Semi-Detached Home In A Family Friendly Community! *Long Driveway No Sidewalk *9 Ft Smooth Ceilings *Hardwood Floors *2nd Floor Laundry *Deep Backyard *Spacious Open Concept Floor Plan *Large Windows *Sunfilled *Garage Access From Home *Gourmet Kitchen W/ Granite Countertops *Large Centre Island W/ Storage *S/S Appliances *Breakfast Area W/O To Backyard *Spacious Primary Bedroom With Walk-in Closet and 4Pc Ensuite W/ Jacuzzi Tub *Minutes From All Amenities, Schools, Shopping, Transit & More* MustSee!!! (id:53661)

