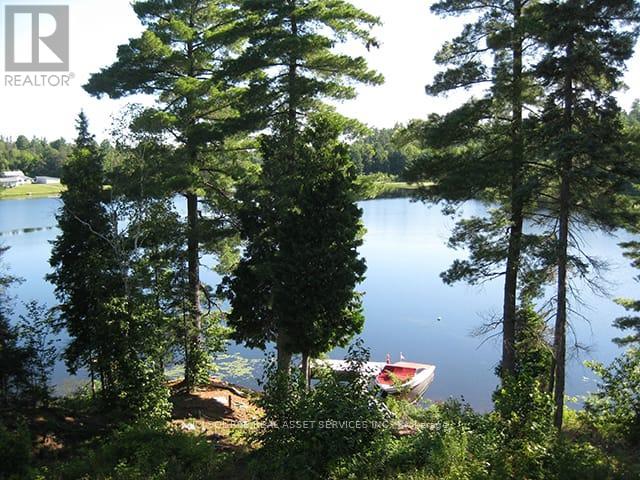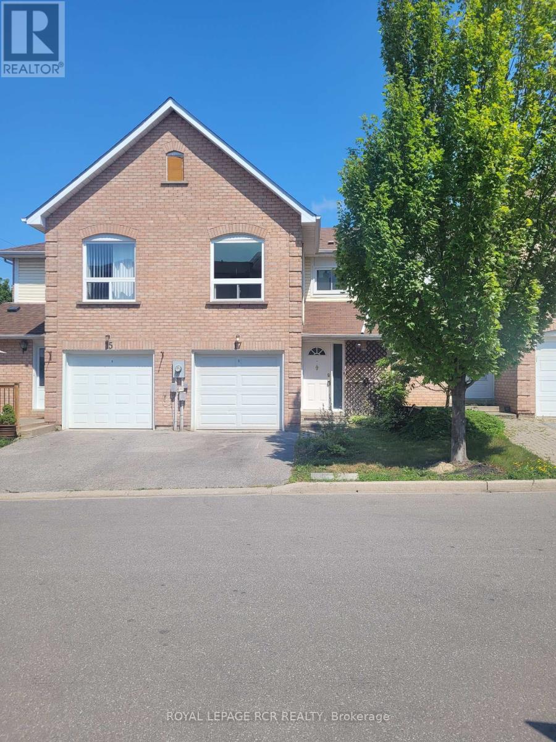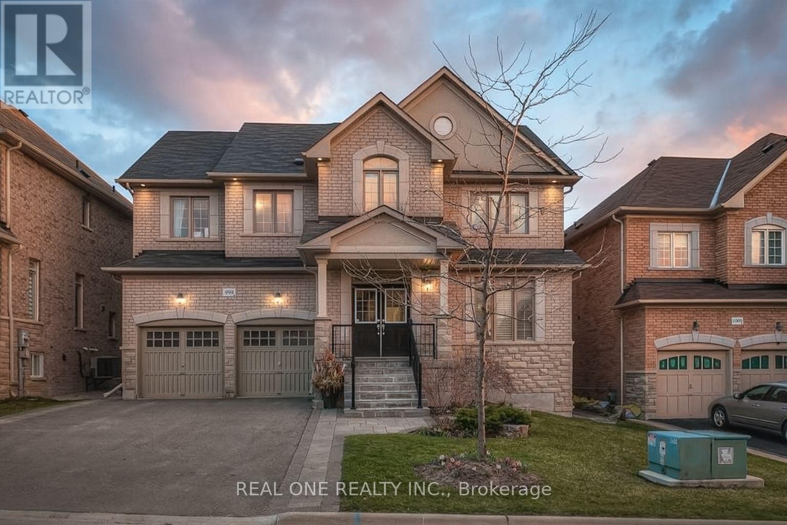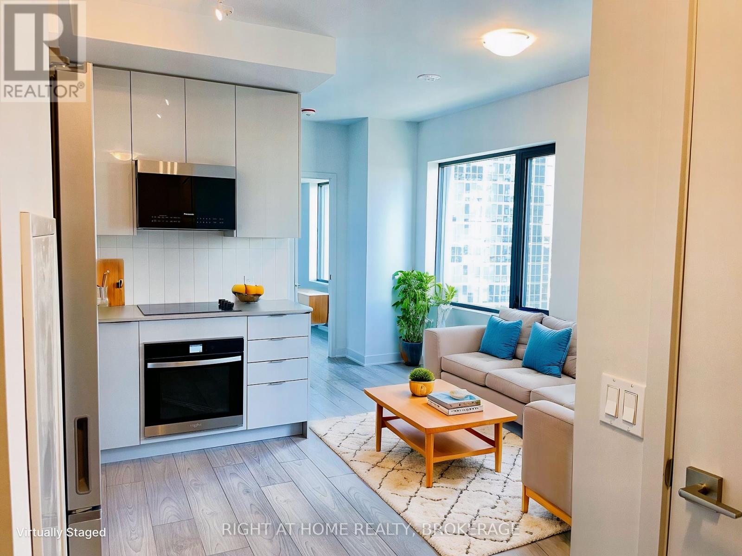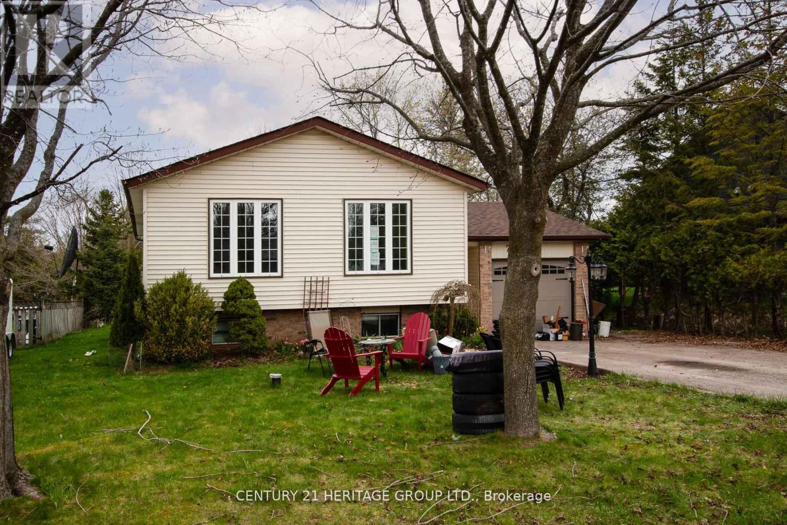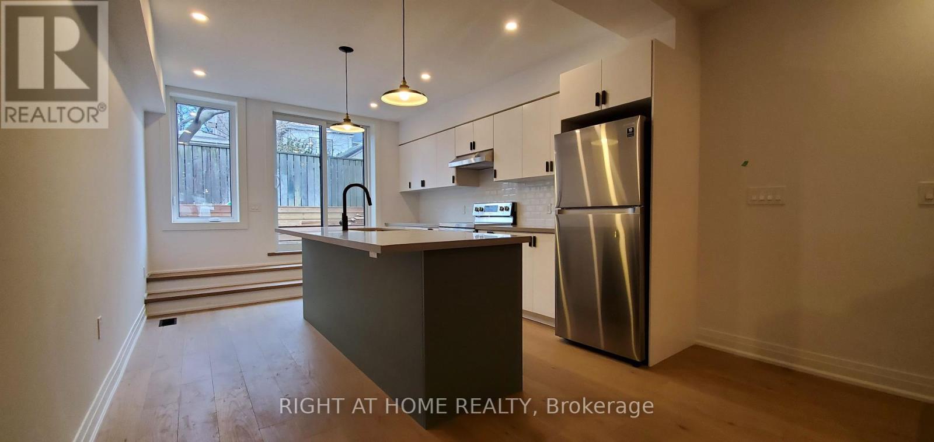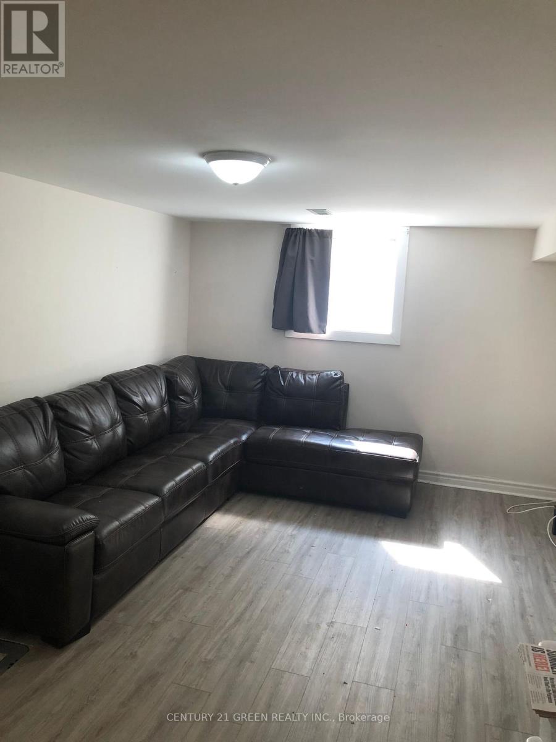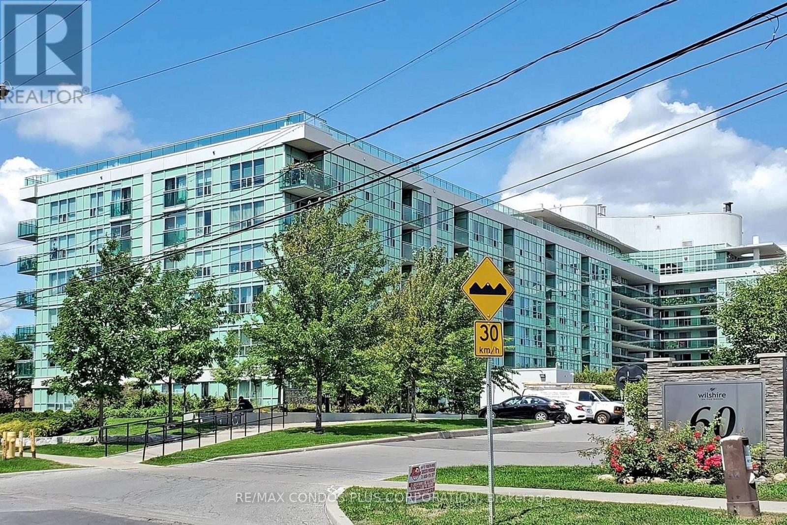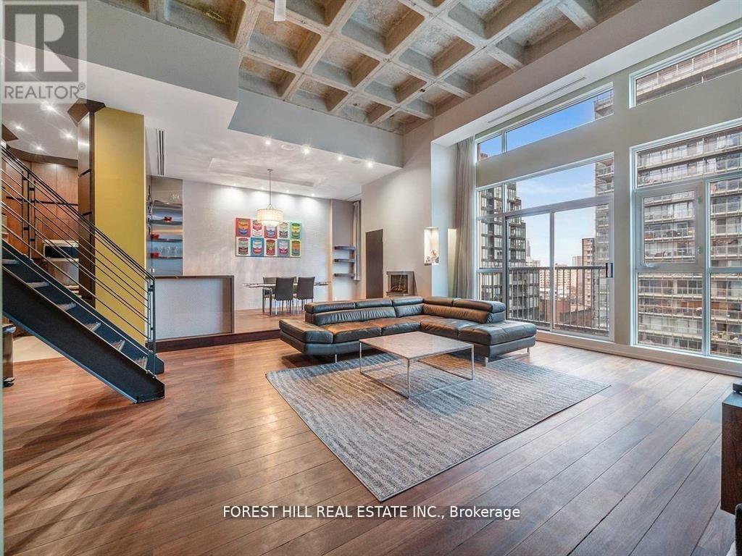568 Legresley Lane
Newmarket, Ontario
Rare Freehold End-Unit Townhome in Gorham-College Manor. Welcome to this rare freehold end-unit townhome in Newmarket, featuring an extra-wide private driveway with side-by-side and tandem parking for up to 4 cars, plus a garage. This spacious 3-bedroom, 3-bathroom home boasts 9-foot ceilings, creating a bright and airy atmosphere throughout. The modern open-concept kitchen and family room were beautifully renovated in 2023 with quartz countertops, backsplash, extra pantry cabinetry, and premium appliances, including a Jenn-Air cooktop, stainless steel standing hood, Hisense washer, and Frigidaire fridge & freezer. From the breakfast area, step out onto a beautiful, generously sized balcony perfect for morning coffee or outdoor dining. Additional highlights include large living spaces, a finished walk-out basement, a new insulated garage door with all components (2024), all blinds (2020), new AC (2024), furnace repair (2024), and roof (2015) for added peace of mind. Ideally located just steps to a park, close to public transit, and within walking distance to Main Street, schools, shopping, and Fairy Lake. Move-in ready and packed with thoughtful updates. This home is a must-see! (id:53661)
2687 Hwy 11 N
Unorganized Townships, Ontario
REDUCED TO SELL. GORGEOUS WATERFRONT PROPERTY A CUSTOM BUILT RAISED BUNGALOW IN 2010 ON 2 ACRES IN THE UNORGANIZED TOWN OF MARTEN RIVER. A 2,800 SQ. FOOT 2 FAMILY HOME 2 SEPARATE OPEN CONCEPT UNITS BOTH WITH LARGE KITCHENS (FULLY EQUIPPED ) & SEVERAL WALKOUTS OVERLOOKING PRISTINE MARTEN LAKE AND INCLUDES MOST OF THE EXISTING FURNITURE JUST 30 MINS. N. OF NORTH BAY RIGHT NEXT TO TILDEN LAKE. This exceptional property offers the perfect balance of tranquility & privacy making it an ideal year-round home or seasonal retreat. The property is surrounded by Crown Land with no possibility of future development by others plus the nearest neighbours are a 10 min. walk making it a very private location. On the other side of the lake there are 4 year round neighbours. Enjoy great waterskiing, canoeing, kayaking, swimming, plus snowmobiling and ice fishing in the winter. More than 343 ft. of shoreline and plenty of extra parking surrounding property for visitors.The area is very quiet and serene & part of a spectacular waterways of over 35 miles including Wickstead, Bruce and McPhee with Tilden Lake just next door. Marten Lake is the perfect fishing environment with Pickerel, Bass, Lake Trout, Walleye & Pike. The Very Large Great Room (LR/DR & Kitchen) consists of 20 foot Cathedral Ceilings, a walkout to a deck spanning the width of the entire home overlooking the marvelous & pristine Marten Lake. The large kitchen has Custom Maple Wood Cabinets & a Huge Island with seating making it ideal for entertaining.The Master Bedroom is quite spacious with a walkout to the back deck overlooking the lake, an Ensuite bathroom with a Whirlpool Tub and a Walk-In Closet. The Second Bedroom on main level on the opposite side of the house is also quite large & can hold a Queen & Double bed and has a French Door Walkout to the front deck. *For Additional Property Details Click The Brochure Icon Below* (id:53661)
2 - 17 William Curtis Circle
Newmarket, Ontario
Beautifully renovated thru-out, 3 bedroom townhome with finished basement, just under 2000 sq ft of living space. Renovated gourmet kitchen w/quartz counters, backsplash, bamboo floor, pot lights, undermount sink and cabinet lighting & S/S appliances. Dining & living area with w/o to resurfaced deck & backing to ravine. Freshly painted thru-out 1st & 2nd floor (May 2025), all new windows throughout & sliding glass door (April 2025), 2nd floor has new vinyl plank flooring thru-out, pot lights in all bedrooms, new vanities & flooring in 2nd floor bathrooms (May2025). Basement has laminate floor thru-out, pot lights, gas fireplace & oversized window. Office in basement has rough in for bathroom, drains in floor & water pipes behind wall. Fabulous location close to hwy, community center, top ranking schools, parks & trails, walking distance to shops/ grocery stores. Move in ready! Priced to sell ! (id:53661)
998 Wilbur Pipher Circle
Newmarket, Ontario
Rarely offered Stunning 50' Lot detached in Desirable Copper Hills! Spacious open-concept design brings lots of sunlight. Tons of Upgrades$$$$: 9 ft ceiling, Chef's Dream Kitchen B/I Appliances, Large Centre Island, Hwd Flr Thru-Out, Upgraded Oak Stairs W/ Iron Railings, Panoramic View of the Park. Minutes from Hwy 404, T&T supermarket, new Costco location(W/ gas station). Top School Zone. CCTV system, Kinetico water softener... Don't miss out on this incredible opportunity (id:53661)
1306 - 2920 Highway 7
Vaughan, Ontario
Brand New Urban Living at CG Tower, 2920 Hwy 7, Vaughan. Be the first to call this brand-new, never-lived-in 1-bedroom, 1-bathroom suite home in the iconic CG Tower, the tallest and final jewel of Expo City, rising in the heart of Vaughan Metropolitan Centre (VMC). This stylish 531 sq.ft. residence features a bright east-facing exposure, filling the space with beautiful morning sunlight. The open-concept layout is enhanced by 9-ft ceilings, wide windows, and a sleek designer kitchen with quartz countertops, modern backsplash, and built-in stainless steel appliances, perfect for contemporary urban living. Enjoy unmatched convenience just steps to the VMC Subway Station, YRT/Viva Transit, and quick access to Highways 400, 407, and 427. You're only minutes from Costco, IKEA, Vaughan Mills, York University, and Canada's Wonderland, with restaurants, retail, and daily essentials all around. Walk to Edgeley Pond & Park, the VMC's largest planned city-owned green space, offering a rare urban escape just outside your door. CG Tower delivers top-tier amenities: 24-hour concierge, fully equipped fitness centre, media room, outdoor pool, and a rooftop terrace with panoramic views. Some photos are virtually staged for illustration purposes only. New. Bright. Connected. Discover elevated city living at CG Tower. (id:53661)
70 Dorothy Avenue
Georgina, Ontario
Welcome to this fantastic raised bungalow nestled on a family-friendly, dead-end street just minutes from Sibbald Point Provincial Park. Set on a generous 59 x 250 ft lot, this home offers the perfect blend of comfort, style, and outdoor space. Step inside to find hardwood flooring in the bedrooms and durable engineered flooring throughout the main living area. The updated kitchen features elegant quartz countertops, upgraded cabinetry, and an open layout designed for both functionality and entertaining. The main bathroom has also been tastefully updated. Enjoy the convenience of an attached single-car garage with direct access to the home and a newer overhead garage door. Whether you're relaxing indoors or making the most of the expansive backyard, this property offers the space and setting to suit families, retirees, or weekenders alike. Don't miss the opportunity to live minutes from Lake Simcoe and the beauty of Sibbald Point, with the peace and quiet of a welcoming neighbourhood. (id:53661)
108 Eaton Avenue
Toronto, Ontario
Charming Detached Home in Prime Danforth Location! Newer 2022 renovations. This beautifully maintained 2-storey home sits on a quiet, family-friendly street just steps to Pape Subway Station, vibrant Danforth shops, cafes, schools, and parks. Features include 3 spacious bedrooms, open-concept living/dining area, Pot lights throughout, lots of sunlight through big windows, updated kitchen with stone countertops, stainless steel appliances, and walk-out to a private, fenced backyard perfect for entertaining. Hardwood floors throughout, finished basement with laundry room, lots of storage and full bath, ideal for guests or future rental potential. Move-in ready with great curb appeal and exceptional walkability! (id:53661)
6 - 710 Gerrard Street E
Toronto, Ontario
Live & Work In This Fantastic, Open Concept , Beautifully Renovated, Bi-Level, 2Bdrm + Flex Space Home, and 1.5 bathrooms With Direct Access To and From Gerrard Street. Heating And Cooling System Is Separate From Other Units In The Same Building. Walking Distance To Restaurants, Galleries, Parks, Markets, Hospitals And Shops In Vibrant Riverdale, Leslieville, And Danforth. TTC Is Literally At Your Front Door. A must see! (id:53661)
Bsmt - 350 Annapolis Avenue
Oshawa, Ontario
Great Opportunity - Brick bungalow in quiet Oshawa location. Beautiful luxury vinyl plank flooring, Updated kitchen. Separate entrance to legal basement apartment with high ceilings. Basement has separate laundry room. (id:53661)
315 - 60 Fairfax Crescent
Toronto, Ontario
Welcome to Wilshire on the Green! Wonderful 2-bedroom featuring a functional open concept layout, nearly 700 sf of interior living space, bright and sunny west-facing balcony, laminate floors in living/dining room, and modern kitchen with large breakfast bar, stone counters, stainless steel appliances, and loads of storage. 1 parking space and 1 locker included. Short walk to Warden Station, Warden Hilltop Community Center, and Clairlea Park. Minutes to Eglinton Town Centre, Taylor Creek Park, & Cineplex Odeon. (id:53661)
2701 - 8 York Street
Toronto, Ontario
Waterclub! Spacious Studio In The Heart Of Toronto's Harbourfront! Bright Big City Views Including Cn Tower! 9Ft Smooth Ceilings With Floor To Ceiling Windows! Amenities Include 24Hr Concierge, Exercise Room, In/Outdoor Pool, Saunas & Steam Rooms, Bbq Area, Billiards, Party Room & Guest Suites! Steps To Boardwalk, Ttc+Union Stn, Undrgrnd 'Path', Acc, Cafes+Restaurants, Groceries, Daycare, W/I Clinic +More! Enjoy The Lifestyle! No Pets & Non-Smokers Only Please. (id:53661)
Ph7 - 8 Wellesley Street E
Toronto, Ontario
Welcome to the entertainer's dream loft. This stunning 2+1 penthouse loft is in the heart of the city and just steps to Yorkville. Boasting 1,507 sq.ft of exquisite space, this boutique condo offers an unparalleled blend of style, comfort, and convenience. 8 Wellesley is a rare investment opportunity as it falls into a small group of condominiums which allow for STRs (short term rentals). Capitalize on Toronto's thriving hospitality industry and maximize your investment potential with ease. Whether you're looking to generate passive income or establish a place to call home in this lively neighbourhood, this residence offers endless possibilities. Soaring 13.5-foot concrete coffered ceilings and an expansive layout provides ample space for relaxation, work, and entertainment. Experience the meticulous attention to detail throughout, including a custom industrial iron staircase to the mezzanine, mahogany flooring, a fully upgraded 6 piece ensuite in the primary bedroom, and a beautiful galley kitchen. The large windows flood the interior with natural light, creating a warm and inviting ambiance. From trendy cafes and boutiques to world-class cultural institutions, everything you desire is just steps away. Embrace the vibrancy of city living while enjoying the tranquility of your private sanctuary. (id:53661)


