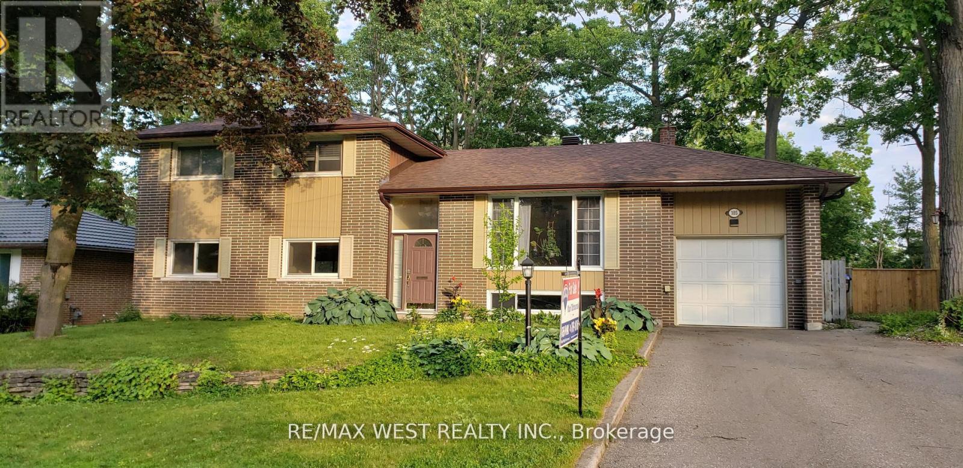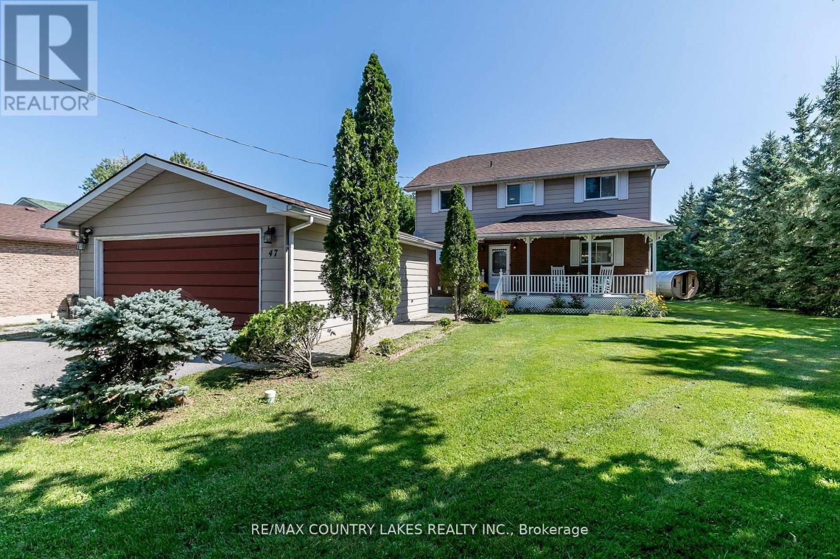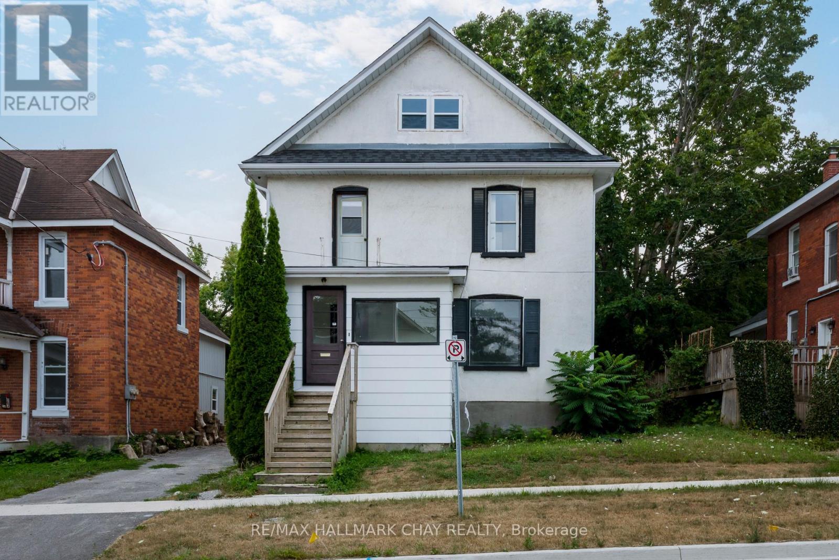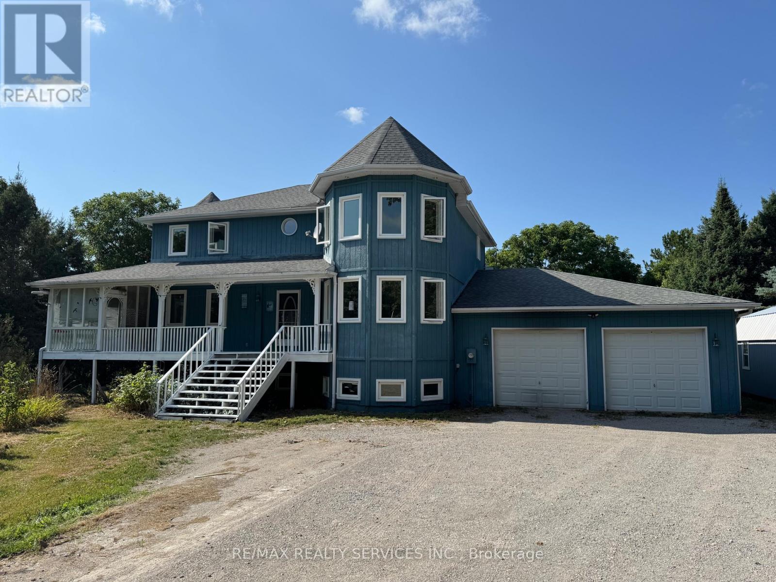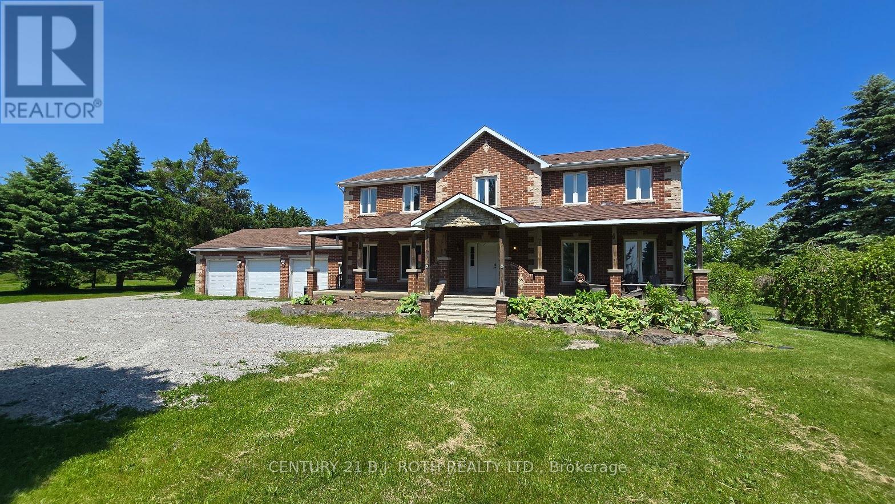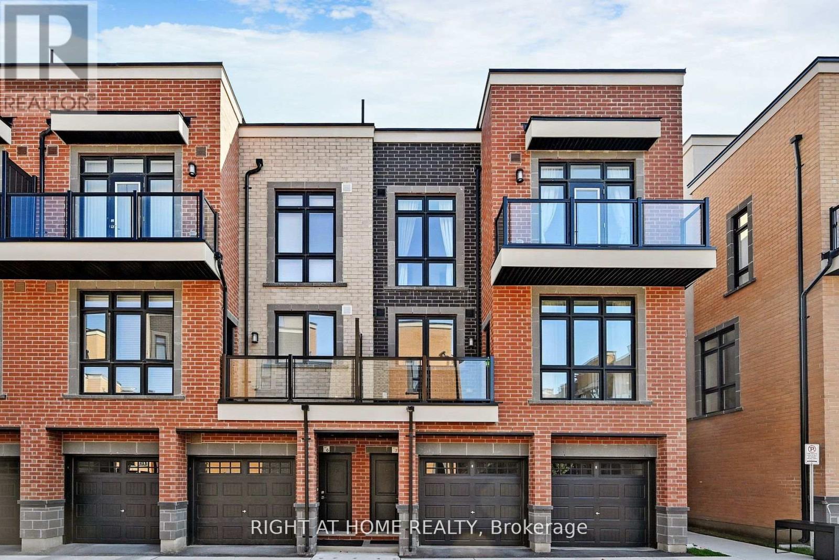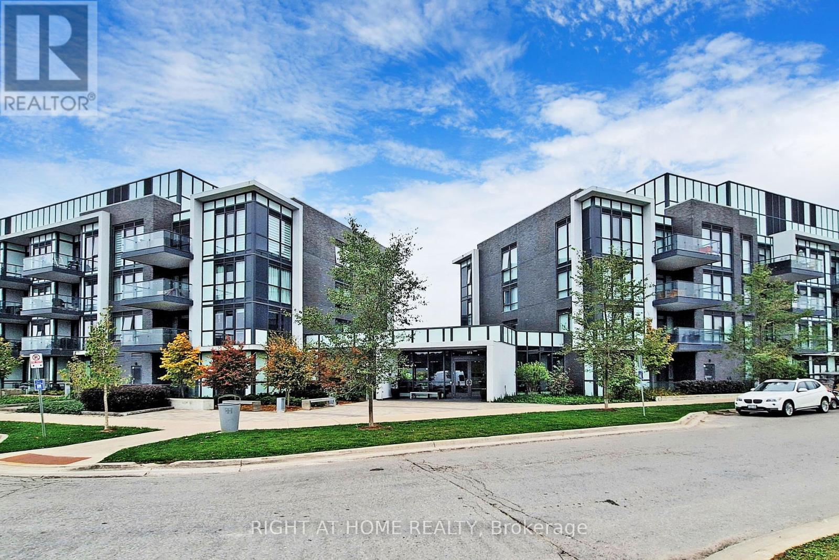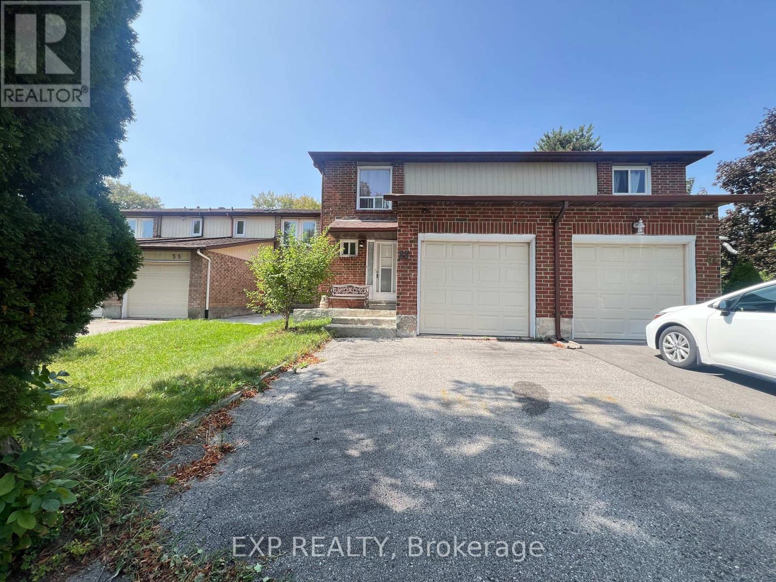206a - 710 Humberwood Boulevard
Toronto, Ontario
***** Renovated 2- Bedroom Condo With RARE 2 CAR PARKING And A HUGE PRIVATE TERRACE ***** Ideal For Entertaining & Sun Bathing With Breathtaking Views! **** Freshly Painted And Well- Maintained **** 1 Spacious Locker.**** Bright And Spacious Open-Concept Living and Dining Area ****** Steps To TTC Bus Stop, Minutes to Hwy 427, 401 & Pearson Airport, Woodbine Mall, Woodbine Casino, Humber College, Humber Hospital, Trails! ***** Indoor Pool & Gym, 24-Hr Concierge & Security, Sauna & Exercise Room, Grand Party Room & Guest Suites, Tennis Court & Ample Visitor Parking. **** Absolutely Beautiful **** (id:53661)
112 Laclie Street
Orillia, Ontario
FRESHLY RENOVATED. RENTAL INCOME WAS 3000 PER MONTH FROM BOTH UNITS. EXCELLENT OPPORTUNITY FOR BUSINESS OWNERS, INVESTORS, BUILDERS, FLIPPERS. AMAZING LOCATION, PERFECTLY LOCATED IN DOWNTOWN CORE FEW STEPS FROM WATER (PUBLIC BOAT LAUNCH ON LAKE COUCHICHING), CENTENNIAL PARK AND BEAUTIFUL PUBLIC TRAILS. DESIRABLE ZONING C4I (MIXED USE INTENSIFICATION AREA), WHICH ALLOWS FOR MANY USES, INCLUDING 4 UNITS, COMMERCIAL ESTABLISHMENT AND REDUCED PARKING REQUIREMENTS. BRAND NEW HOUSES BEHIND IT. BUILDING IS BEING SOLD "AS IS". BUYER TO DO THEIR OWN DUE DILIGENCE ON POSSIBILITIES. EARLIER BUILDING WAS USED AS A DENTURE CLINIC ON MAIN LEVEL & 1 BEDROOM RESIDENTIAL APARTMENT ABOVE. LOTS OF PARKING AT REAR OF THE BUILDING. HUGE POTENTIAL FOR BOUTIQUE DENTAL CLINIC.CURRENTLY VACANT & CAN CLOSE ANYTIME. (id:53661)
105 Shirley Avenue
Barrie, Ontario
*Extremity rare to find* Muskoka in the city. NICELY RENOVATED HOME ON THE PREMIUM 70 X 324 FEET LOT - BACKS ONTO RAVINE. Surrounded sprawling 50 acre park with scenic trails, playgrounds and open fields. This nicely updated home filled with natural sunlight and warmth. The kitchen features newer appliances, a gas range, granite counter tops, and high-quality cabinetry. The bright and spacious bathroom has been given a complete makeover with granite counters and tiled shower. 2 separate laundry. Outstanding view from the living room of a private backyard, swimming pool and the forest. The pool house completed with a wet bar, washroom and sink that adds both function and style to your outdoor living. A beautifully constructed brand new deck and cozy fire pit provide the perfect setting for an evening of relaxation. Nicely finished basement apartment with a separate entrance can accommodate extended family. Included in price: S/S Fridge, Stove, B/I Dishwasher, B/I Microwave, Stove and B/I Dishwasher in the ground level, 2 washer, 2 dryer, All Electric Light Fixtures, All Window Blinds. *PLEASE SEE VIRTUAL TOUR* OPEN HOUSE - Saturday & Sunday, September 13th & 14th from 2:00 to 4:00 pm (id:53661)
47 Lake Avenue
Ramara, Ontario
Looking for your forever home or cottage retreat? This waterfront gem is perfectly situated on one of the canals leading directly to Lake Simcoe, offering the ultimate balance of relaxation and recreation. Featuring 4 bedrooms and 3 bathrooms, this home showcases a spacious kitchen with quartz counters, smooth ceilings, pot lighting, and stylish laminate flooring. Additional highlights include a cedar sauna perfect for unwinding after a day on the water. Located in a vibrant waterfront community, residents enjoy access to two private beaches, scenic walking trails, a marina, restaurants, and tennis/pickleball courts. Year-round activities abound, from boating, swimming, and fishing in the warmer months to snowmobiling and winter sports when the seasons change. With four-season living and only 1.5 hours from the GTA, this property offers an exceptional lifestyle in a sought-after location. (id:53661)
223 Laclie Street
Orillia, Ontario
This beautifully renovated 5-bedroom, 4-bathroom home is move-in ready and packed with over $200K in upgrades. Every inch has been thoughtfully updated, featuring modern finishes and plenty of space for comfortable living. Located just a 4-minute stroll to the lake and only 3 minutes to downtown, you'll love the perfect blend of outdoor charm and city convenience. Public transit is right at your doorstep, with a golf course, church, and all major amenities just minutes away. Safety and efficiency are also top of mind: interconnected fire alarms, fire-rated bedroom doors, and fire-rated drywall between the first and second floors. Major updates include a new roof (2017), furnace (2022), A/C (2024), and a new water meter. Don't miss this rare opportunity to own a fully upgraded home in one of Orillia's most desirable neighbourhoods! (id:53661)
168 Hummingbird Hill Road
Oro-Medonte, Ontario
Living here is like being on vacation every day! This stunning 4+2 bedroom, 4-bathroom home is nestled on a picturesque 1-acre lot, offering a private and tranquil setting with exceptional amenities. The front of the home greets you with timeless curb appeal, featuring a double garage, a covered front entrance with stone and wood accents, and a huge wrap-around porch thats perfect for relaxing or entertaining. One section of the porch is transformed into a charming screened-in Muskoka-style room, allowing you to enjoy the outdoors without the bugs an ideal space for morning coffee, evening wine, or quiet reading time. Step inside to find a bright, welcoming interior with spacious principal rooms, perfect for family living and entertaining. The lovely 4-season sunroom offers peaceful views of the landscaped grounds, while the homes versatile layout provides in-law suite potential for multi-generational living or guest accommodations. The property features extensive landscaping, mature trees, and plenty of space for gardens, play areas, or future outdoor projects. For the hobbyist or those working from home, you'll appreciate the 200-amp service, ample storage, and flexible spaces throughout. Located in a fantastic four-season playground, you'll have beaches and boating just minutes away in summer, fishing in the spring and fall, skiing in winter, and endless nearby trails for hiking, biking, and snowmobiling all year long. Whether you're hosting family gatherings, unwinding in your private Muskoka room, or heading out for an adventure, this property offers the perfect balance of comfort, style, and lifestyle. Move-in ready and thoughtfully maintained, its a rare opportunity to own a slice of Oro-Medonte paradise. Book your private showing today and start living the life you've always imagined! (id:53661)
Upper - 75 Line 3 South Line S
Oro-Medonte, Ontario
Discover this spacious and beautifully upgraded 4-bedroom upper apartment, ideally located just an 8-minute drive from Barrie in the peaceful community of Oro-Medonte. Situated on Line 3 south with convenient access to both north and south ramps onto Highway 11, this home offers the perfect blend of tranquility and accessibility. The main floor features a large, open-concept kitchen and living room, a separate dining area, and an additional family room, perfect for entertaining or relaxing with family. Upstairs, you'll find four generously sized bedrooms, including a premium primary suite complete with a luxurious private ensuite. An additional full bathroom and a dedicated laundry room add to the convenience. Backing onto serene farm fields, this property offers a quiet, country atmosphere while keeping you close to the amenities of Barrie and Orillia. If you're seeking a peaceful, upscale rental in a prime location, this apartment is a must-see. Apartment can be furnished. This estate is more than a home it's an escape. All inclusive with ample parking. Seeking One Year Lease. (id:53661)
Th7 - 9 Phelps Lane
Richmond Hill, Ontario
This beautifully designed 2-bedroom, 3-bathroom condo townhome offers a spacious and bright living environment, perfect for comfortable living. As an end unit, enjoy additional privacy and an abundance of natural light through large windows. The open-concept layout enhances the sense of space, making it ideal for both relaxation and entertainment. Private rooftop terrace complete with a storage shed and gas hookup for a BBQ, Attached private garage with a garage door opener, 2 walk-out balconies one on the main level and another on the second level, Stainless steel appliances and air conditioning for modern comfort, Ample visitor parking for guests No need for exterior maintenance as landscaping and snow removal are taken care of Experience hassle-free living in this serene, well-maintained community. (id:53661)
123 - 375 Sea Ray Avenue
Innisfil, Ontario
Discover upscale resort living in this beautiful 1-bedroom condo located at the prestigious Friday Harbour Resort. This brand-new main level unit offers the perfect blend of convenience and comfort, with a layout that feels more like a townhome than a traditional condo. Enjoy an open-concept floorplan with upgraded finishings, including stainless steel appliances and modern touches throughout. Step out onto your private balcony and take in spectacular views, while remaining tucked away in a peaceful, private setting. Just steps away from the outdoor pool, this unit is ideal for relaxing or entertaining. Escape the hustle of city life and enjoy this peaceful playground that's close enough to commute yet feels like a true getaway. Friday Harbour offers resort-style amenities including fine restaurants, shopping, marinas, golf, and more. Ownership includes one parking space and a storage locker for added convenience. Whether you're looking for a full-time residence or a weekend retreat, this condo offers the best of both worlds. Welcome to luxury lakeside living. (id:53661)
53 Empringham Crescent
Markham, Ontario
Discover the perfect blend of comfort and convenience at this beautiful 3-bedroom semi-detached home, welcomes you with sun-drenched living and dining areas, carpet free main and 2nd floor. An abundance of natural light flows throughout. The main floor offers a spacious and inviting atmosphere for both relaxing and entertaining. Fully finished basement provides a versatile space, perfect for a family recreation room, home office, or gym. Enjoy being within walking distance to highly-regarded schools and local parks. Walk to schools and parks. Minutes from an array of essential amenities, including shopping centres, T&T Supermarket, a 24-hour Asian market, diverse restaurants, and the Scarborough Health Network (Grace Hospital). Commuting is a breeze with quick and easy access to Highway 404. (id:53661)
51 Ahchie Court
Vaughan, Ontario
Rare-Find!! 2024 Built!! Located On Low-Traffic Court & Backing Onto Treed Lot!! Finished WALKOUT Basement! Nearly 60ft Frontage! ~2,800Sqft With 4 Bedrooms & 5 Bathrooms, Soaring 9ft High Ceilings! Featuring Large Eat-In Kitchen With Granite Countertop & Juliette Balcony, Primary Bedroom With 4pc Ensuite, Walk-In Closet & Balcony, Convenient 3rd Floor Laundry, 2nd Bedroom With Cathedral Ceiling, Above Grade Recreation Room, Central Vac Rough-In, Minutes To Parks, Walking Trails, Shopping At Vaughan Mills Mall, Hwy 407 & 400, Rutherford GO-Station & Vaughan Metropolitan TTC Subway (id:53661)
Bsmt - 838 Grace Street
Newmarket, Ontario
Amazing Updated Bachelor Walkout Basement For Lease On A Premium 50 X 120 Mature Lot! Enjoy a newly renovated & bright walkout basement with wet bar, feature wall, fireplace, pot lights & custom pantry. Includes 1 modern renovated bathrooms. Open layout Prime Location: AAA highly sought-after family community! Walk to Newmarkets Main St. & Fairy Lake with restaurants, pubs, cafés & trails. Steps to French immersion school. Minutes to GO Train, hospital, Upper Canada Mall, and quick access to Hwy 400 & 404. (id:53661)



