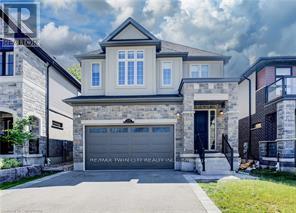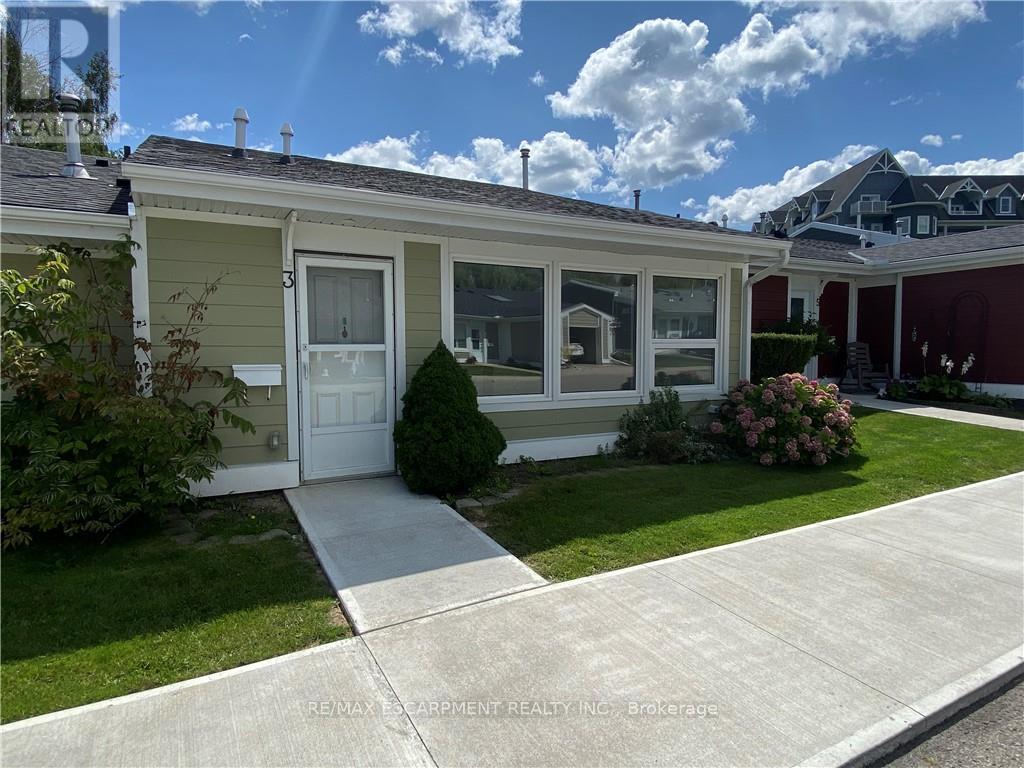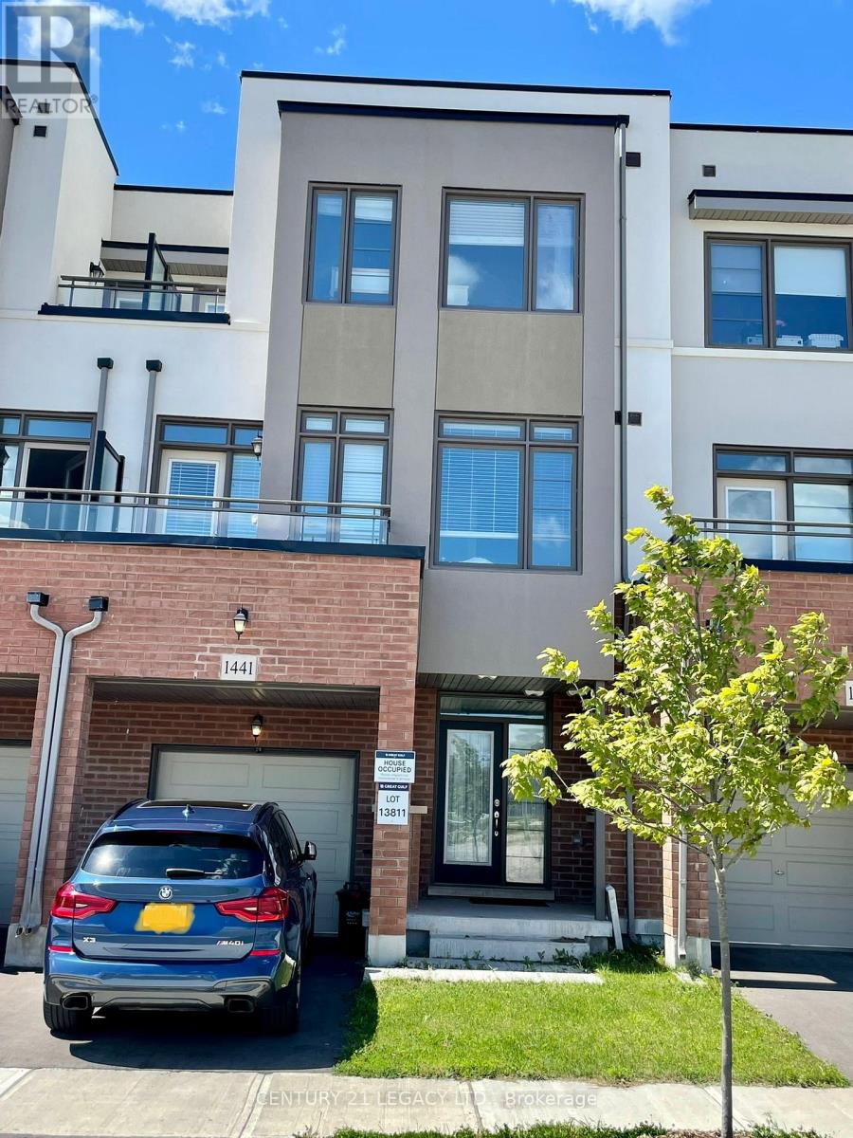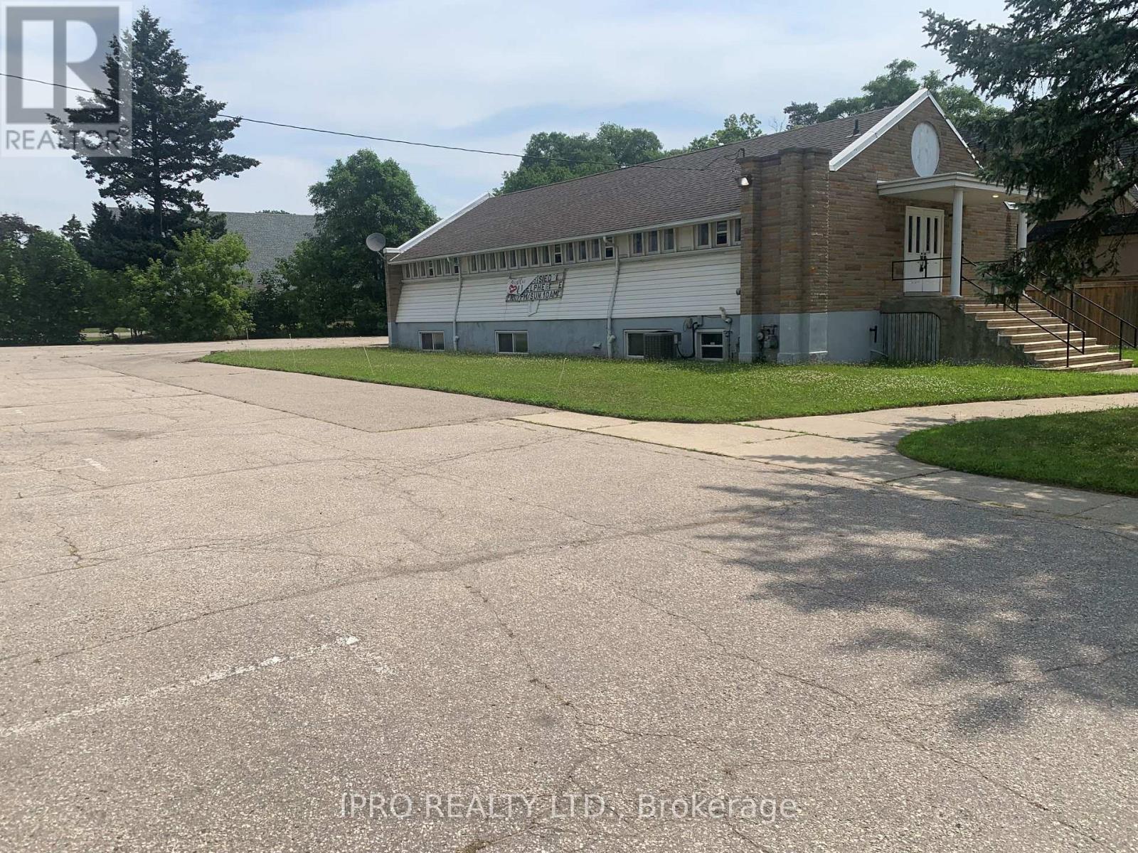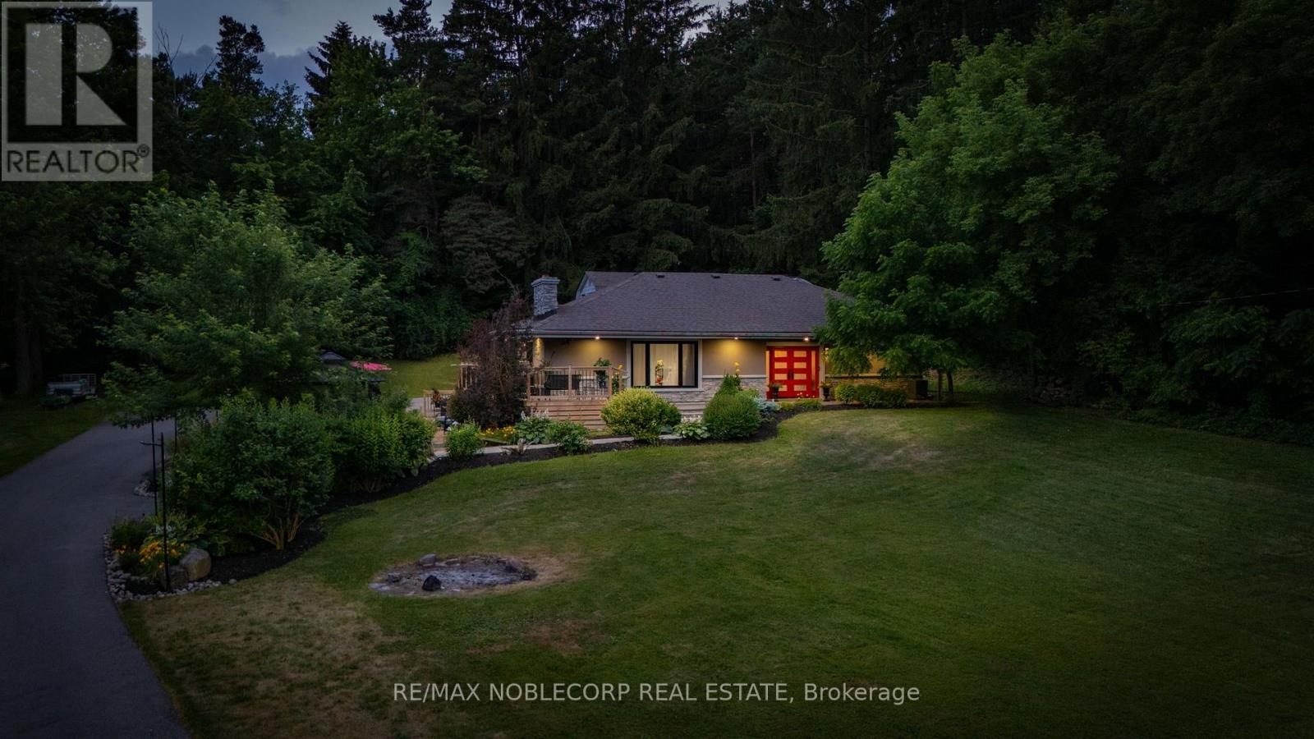132 Ridgemount Street
Kitchener, Ontario
BETTER THAN NEW WITH A LEGAL 2 BEDROOM BASEMENT APARTMENT WITH A SEPARATE WALK-UP ENTRANCE! Welcome to this immaculate 2-storey home nestled in the highly sought-after Doon South neighbourhood. Only 4 years old, this beautiful home offers 7 spacious bedrooms, 4 full bathrooms, and over 3,000 sqft of versatile living space perfect for growing or multi-generational families. Step inside to find a bright, open-concept layout with modern finishes throughout. The heart of the home features a stylish kitchen that flows seamlessly into a the dining & living room ideal for both daily living and entertaining. The kitchen features stainless steel appliances, quartz countertops and ample cabinetry storage with oversized tile flooring and a walkout to the back patio. Upstairs, you'll find a shared 4 pc bathroom, laundry room for your convenience and 4 generous sized bedrooms including the primary bedroom with spacious walk-in closet and 4 pc ensuite. The upstairs also features 8 ft doors and 9ft ceilings. The fully finished basement includes a second kitchen with pantry, a 3pc bathroom, 2 bedrooms, large rec room which offers a fantastic in-law suite or rental potential with a walk-up separate entrance. Outside, enjoy summer evenings on the beautiful patio with no rear neighbours. Additional highlights include a double car garage, double-wide driveway for ample parking, and quick access to Highway 401. Located in a family-friendly community close to parks, schools, trails, and shopping, this is the perfect place to call home. Dont miss your chance to own this exceptional property in one of Kitcheners most desirable areas! (id:53661)
3 Jaczenko Terrace
Hamilton, Ontario
Welcome to 3 Jaczenko Terrace, located in the much sought after gated community of St. Elizabeth Village! This home features 1 Bedrooms, 1 Bathroom, eat-in Kitchen, large living room for entertaining. Step inside and experience the freedom to fully customize your new home. Whether you envision modern finishes or classic designs, you have the opportunity to create a space that is uniquely yours. Enjoy all the amenities the Village hast o offer such as the indoor heated pool, gym, saunas, golf simulator and more while having all your outside maintenance taken care of for you! Furnace, A/C and Hot Water Tank are on a rental contract with Reliance[2000 characters) (id:53661)
1441 Clarriage Court
Milton, Ontario
Bright and spacious freehold townhouse featuring 3 bedrooms and 2.5 bathrooms, with approximately 1,500 sq. ft. of comfortable living space. Highlights include large windows for plenty of natural light, 9-foot ceilings, stylish quartz countertops, and hardwood flooring throughout. Direct access from the garage adds convenience. Perfectly situated close to schools, parks, shopping, and major highways. (id:53661)
132 Cherrytree Drive
Brampton, Ontario
Absolutely Stunning!! Brick Elevation, Double Car Garage Detached Home In Sought After Neighborhood, Upgraded Front Door, Upgraded Dream Kitchen With Custom Cabinetry, Quartz Countertops & Ss Appliances. No Carpet In The House. Sep Living, Dining & Sep Family Room With Fireplace. 4 Very Spacious Bedrooms. Laundry On Main Floor. Extra Deep Lot, Fully Private Backyard With No House Behind.Minutes To Shopping Mall, Schools, Sparrow Park, Transit, Library, Highways 407/401/403/410. Minutes Walk To Brampton Transit Bus Stop And 5 Mins Drive To Park & Ride Go Station, Indian Groceries stores and restaurants.Tenant pays 70% utilities. (id:53661)
1515 Brenner Crescent
Burlington, Ontario
Sought-After Burlington Family-friendly Neighbourhood! The pictures aren't exaggerating.. these rooms are SPACIOUS. Large principal areas, Open concept Living/Dining Room, Loads of windows offering so much natural light (even in the lower level). Totally Separate entrance to the lower level and plenty of space to create an In-Law Suite (3 pc bath in the basement is already done!) Huge Recreation room complete with Gas Fireplace. Attached garage with a softspoken automatic door. Large and very private backyard with plenty of entertaining and gardening space. Easy access to Burlington GO/QEW/407, perfect for commuters. Centrally located in an incredible community close to great schools, shops, malls, walking paths, parks, restaurants, M. Rec Centre and BP. Shopping Centre. (id:53661)
Basement - 3430 Hayhurst Crescent
Oakville, Ontario
Bright and spacious basement for rent in the prestigious Lakeshore Woods community of Oakville. This open-concept unit features a large living/sleeping area and a private full bathroom, with shared access to the laundry and modern kitchen facilities upstairs. Located on a quiet, upscale crescent just steps from woodland trails, parks, and the lake, the home offers a peaceful environment perfect for a quiet, responsible tenant. One Driveway parking available. Conveniently close to shopping, QEW, and Bronte GO Station. Ideal for a single professional or student. No smoking. Move-in readydont miss this opportunity to live in one of Oakvilles most sought-after neighbourhoods. (id:53661)
706 - 50 Thomas Riley Road
Toronto, Ontario
Welcome to this bright, beautifully 1 Bedroom + Den condo in the heart of Etobicoke offering one of the Largest Layouts (697Sqft) in the building. Located 5 minute walk to Kipling GO/TTC, Farm Boy grocer, shops & restaurants. Featuring 9-foot ceilings, modern kitchen with quartz countertops, a sleek backsplash, and stainless steel appliances. Included are 1 Parking spot and Locker for added convenience. The versatile den is perfect for a home office or play area. Enjoy ensuite Laundry and maintenance fees that include Internet service an added bonus. Top-tier amenities include a gym, yoga studio, party room, BBQ terrace, and children's play areas. Don't miss your chance to own comfort, space, and convenience in a prime location. Enjoy living in the heart of Etobicoke emerging Civic Centre, where transit and shopping are right at your doorstep, and just minutes from Cloverdale Mall, Sherway Gardens, Islington Village, and the vibrant shops and restaurants along The Queensway. **Maintenance fee includes Internet** (id:53661)
L2 - 1149 Lakeshore Road E
Mississauga, Ontario
This private 152-square-foot office offers a focused and functional workspace designed to support productivity and collaboration. Equipped with three dedicated workstations and a large glass board, this room is perfect for brainstorming sessions, planning, and day-to-day tasks. The clean, modern design creates an inspiring environment that encourages creativity and focus. The space can easily be retrofitted to suit your specific needs, making it ideal for a wide range of industries including tech, corporate professionals, wellness practitioners, beauty professionals, or any business seeking a private yet versatile office. Enjoy the convenience of shared access to a full kitchen and bathrooms located on the same lower level, ensuring comfort and practicality for you and your team throughout the workday. Abundant onsite parking makes access easy for employees and guests. (id:53661)
126 - 85 Bristol Road E
Mississauga, Ontario
**2 Parking Spots** * Freshly painted and professionally cleaned, this spacious 915?sqft 2-bedroomcondo apartment is move-in ready. Enjoy open-concept living with stylish laminate floors throughout, anupgraded kitchen with granite countertops, and a large primary bedroom featuring ensuite access to anupgraded full bathroom. In-unit washer & dryer and window coverings add daily convenience.Prime Location! Just steps from a large plaza featuring grocery options like Rabba, Highland Farms, andAsian Food Centre, plus restaurants, services, and banks. The complex includes an outdoor pool andrecreation centre, perfect for relaxing or entertaining. Nestled in a family-friendly Hurontarioneighbourhood close to top-rated schools, parks like McKechnie Woods and Eastgate Park, big-boxshopping and dining at Square One, and Sheridan College. With MiWay transit nearby (future LRT) andeasy highway access (403/401/410), commuting is seamless.Ideal for young professionals or small families seeking comfort, space, and an unbeatable Mississaugalifestyle. Move in and enjoy! (id:53661)
1649 Crediton Parkway
Mississauga, Ontario
Attention Investors/Developers! A Lot Of Different Possibilities On This Property! Zoned For Residential Development Use In Premium Location In Mineola!! Property Is Currently Used As A Church (Place Of Worship). (id:53661)
101 - 218 Export Boulevard
Mississauga, Ontario
Welcome to this stunning office located at the bustling intersection of Hurontario & Derry. Unit #101 boasts an impressive 1,316 square feet of meticulously designed space, making it a perfect choice for various professional needs. The layout includes six generously sized offices, three of which are exceptionally spacious, providing ample room for productivity and comfort. Additionally, the unit features a well-appointed reception area, ideal for creating a welcoming environment for clients & visitors. Being a corner unit, this office is bathed in natural light, thanks to the abundance of large windows, enhancing the overall ambiance. Fully furnished and move-in ready, it offers a seamless transition for businesses looking to establish or expand their presence. Signage permit is available with the unit in a highly visible Area. Term of lease is negotiable and open (id:53661)
L3 - 1149 Lakeshore Road E
Mississauga, Ontario
This 447-square-foot open space is a versatile and thoughtfully designed area currently functioning as a Decor Studio. Its layout features a slat wall along one side, providing an excellent opportunity for product displays or visual merchandising, making it perfect for businesses looking to showcase their offerings in a professional setting. Equipped with built-in screens and a quick HDMI hookup, the space is ideally suited for hosting training sessions, seminars, orientations, and interactive presentations. The open design fosters engagement and collaboration, while the landlord is happy to install doors for added privacy. This mixed-use space can be easily retrofitted to accommodate a variety of business needs whether you require an event area, a product showroom, or a flexible workspace. Additional conveniences include shared access to a full kitchen and bathrooms located on the same lower level, ensuring comfort and practicality for you and your team throughout the workday. Abundant onsite parking makes access easy for employees and guests. (id:53661)
1649 Crediton Parkway
Mississauga, Ontario
Attention Investors/Developers! A Lot Of Different Possibilities On This Property! Zoned For Residential Development Use In Premium Location In Mineola!! Property Is Currently Used As A Church (Place Of Worship). Premium Location In Mineola!! (id:53661)
907 - 5105 Hurontario Street
Mississauga, Ontario
Brand-new condo unit in one of Mississauga's most vibrant and connected communities! This stylish TWO-bedroom, one-bathroom condo with a balcony offers contemporary living with upscale finishes. Open-concept layout with a modern kitchen featuring stainless steel appliances, quartz countertop, centre island, and a living area. The spacious bedroom features a mirrored closet, and the bathroom boasts high-end fixtures. Located just steps from the upcoming LRT, Square One Shopping Centre, and a variety of restaurants, cafes, and entertainment options, convenience is at your doorstep. (id:53661)
312 Buick Boulevard
Brampton, Ontario
Welcome to 312 Buick Blvd, a beautifully cared-for Rose haven builder model tucked into one of Brampton's most sought-after family neighborhoods. This 4-bedroom, 3.5-bath detached home with over 3000sqft offers a stunning blend of modern elegance, premium finishes, and a thoughtfully designed layout. From the custom cabinetry and designer lighting to the dark engineered oak hardwood flooring, every detail speaks to quality and comfort. The gourmet kitchen is perfect for both entertaining and everyday family meals, featuring quartz countertops, an oversized island, and a chic backsplash. High coffered ceilings in the dining room and primary bedroom add sophistication, while oversized windows throughout flood the home with natural light. The spacious primary suite easily fits a king-sized bed and sitting area, and includes a spa-style ensuite with a glass shower and seat, plus double walk-in closets. The secondary bedrooms each feature walk-in closets and ensuites, ideal for growing families or flexible use as a guest room, office, or play space. Second-floor laundry adds convenience, and the unfinished basement with a bathroom rough-in is ready for your personal touch. Outside, you'll find an interlocked driveway, front patio, and concrete backyard great for hosting or relaxing. The cozy family room, complete with a gas fireplace, offers a perfect gathering spot. , 8' double-door entry with a child safety lock, and energy-efficient pot lights throughout. All this, plus a location just minutes from the GO Station, excellent schools, and shopping. ******Disclosure: The property is currently vacant. Photos used are from a previous listing, and some images include staged furnishings.****** (id:53661)
108 - 50 Kaitting Trail
Oakville, Ontario
Welcome to this beautifully designed 1-bedroom + den suite in a Mattamy-built boutique-style building, just 3 years new. Located in Oakville's sought-after Preserve community, this spacious ground-floor unit features a large, versatile den ideal for a home office, guest space, or media nook. Enjoy indoor-outdoor living with a private terrace that backs onto a tranquil ravine, offering rare seclusion and a lush green backdrop in the heart of the city. The open-concept layout is perfect for modern living, with ample natural light and contemporary finishes throughout. A perfect home for a single professional or young couple looking to blend nature, comfort, and convenience in one of Oakville's most desirable neighbourhoods. (id:53661)
14 Park Lane
Toronto, Ontario
14 Park Lane A Rare Find in Stonegate-Queensway tucked away on a private cul-de-sac with no sidewalks and backing onto lush green space, this charming home offers a unique blend of privacy, tranquility, and city convenience. The move-in-ready interior means you can settle in today or dream big for tomorrow. Expand, build new, or add a garden or laneway suite; the possibilities are endless on this generous, pie-shaped lot. Enjoy a cottage-like backyard retreat, just minutes from Humber Bay, lakefront trails, great schools, shops, and easy downtown access. Live, expand, build, or just move in and start making memories. (id:53661)
107 - 4655 Glen Erin Drive
Mississauga, Ontario
Experience luxury living in this 2BR & 2WR ground floor unit atDowntown Erin Mills Condos, just steps away from Erin Mills TownCentre. The open-concept design, 9-foot ceilings, and modern finishescreate an inviting ambiance. The kitchen, complete with a center islandand tall cabinets, offers ample space for your culinary endeavors.Sunlight pours in through the floor-to-ceiling windows, brightening thespace. With over 8 acres of landscaped grounds & 17,000 sqft ofamenities, including an indoor pool, sauna, gym, library, and rooftopterrace with BBQ areas, you'll have all you need for relaxation &recreation. Top-rated schools are easily accessible, with a school busstop at the building. Conveniently located near Credit Valley Hospital,the library, UTM, this ground floor unit eliminates the need forelevators. (id:53661)
312 - 15 Kensington Road
Brampton, Ontario
Most desirable large & spacious, beautifully renovated condo apartment. Best building in the neighborhood. Large open concept living and dining area. Natural light. Laminated flooring, large storage room. Maintenance fee includes all utilities, cable, internet and parking. Public Transport is just outside the building within walking distance to Bramalea City Centre, grocery stores, banks, walk-in clinics and pharmacy. Modern kitchen with built-in dishwasher. Additional high-end storage on the balcony. The store room is smartly designed with additional high-end hangers and box spaces. The balcony is carpeted to increase space for sitting and other purposes. Maintenance fee includes all utilities, Parking, High-Speed internet, 2 TV boxes from Rogers and Cable. (id:53661)
1397 Highgate Court
Oakville, Ontario
Solid Brick Detached Home on a Premium Pie Lot at the End of a Quiet Cul-De-Sac in the High-Demand Falgarwood Neighborhood! $$$$$Newly Fully luxury Renovated Upgrade$$$$This beautifully updated home features a modern design with an eat-in kitchen seamlessly connected to the dining room.Whole Room Floor Upgrade. Main kitchen Fridge(2022), Stove(2022), kitchen hood(2022), Dishwasher(2022). Family Room Window Upgrade(2022). 3 generously sized bedrooms, including a master suite with a walk-in closet and 4PC ensuite bathroom. The main level offers a spacious family room with a walkout to an inground pool, accessible from a new composite deck perfect for family gatherings and outdoor fun. The finished basement adds even more flexibility with a separate kitchen and bathroom, ideal for extended family or potential rental income. Located within the sought-after Iroquois Ridge High School district, this home blends style and functionality in a prime location. (id:53661)
50 Valley Lane
Caledon, Ontario
Welcome to 50 Valley Lane a bright and beautifully maintained 3-bedroom townhome that's perfect for a growing family. From the moment you step inside, you'll love the airy 9-foot ceilings, gleaming hardwood floors, stylish pot lights, and the open-concept layout that's ideal for both everyday living and entertaining. The heart of the home is a crisp white kitchen featuring stainless steel appliances and plenty of counter space perfect for family meals and weekend gatherings. Walk out through the garden doors to your private, fully landscaped backyard low-maintenance and perfect for summer BBQs, kids playtime, or quiet evenings under the stars .Upstairs, you'll find three generous bedrooms, including a spacious primary retreat complete with a walk-in closet and a 4-piece ensuite bath your personal sanctuary at the end of the day. The finished basement offers even more space to grow ideal for a kids play area, a home office, or even a potential 4th bedroom. Located in the vibrant Southfields Village community of Rural Caledon, you're just minutes from top-rated schools, parks, trails, the community centre, shops, and major highways. Start your next chapter at 50 Valley Lane your perfect place to call home. (id:53661)
9240 Castlederg Side Road
Caledon, Ontario
Welcome to 9240 Castlederg Side Road a stunning, fully renovated bungalow nestled on 2 private acres in the heart of rural Caledon. Offering over 2,700 sq ft of total living space, this 4-bedroom (2 main level & 2 Lower level), 4bathroom home is the perfect blend of modern design and tranquil country living. The bright, open-concept layout features hardwood and porcelain floors, pot lights(both interior and exterior), Electric fireplaces, Decor lighting, and Custom Window Coverings throughout. Enjoy a large custom kitchen with a massive island with built-in stainless steel appliances, a 6 Burner Gas Stove, and a Second Induction Countertop Stove, This Kitchen is a Chefs Dream.The fully finished lower level offers a spacious REC/living space and a laundry area with ample storage. Outside, enjoy a serene pond, landscaped grounds, and a fully paved driveway leading to an additional heated Auxiliary Storage/Workspace/Garage perfect for trades, hobbies, or extra storage. A major highlight is the Coach House Loft income-generating suite currently rented for $2,300/month to a AAA tenant willing to stay. Complete with its own laundry and private entrance, it offers a rare opportunity for supplemental income or guest accommodations.This one-of-a-kind property offers peaceful rural living just minutes from city conveniences. Whether you're looking for a forever home, a retreat, or an investment, 9240 Castlederg Side Road is a rare find that checks all the boxes. (id:53661)
5971 Greensboro Drive
Mississauga, Ontario
A Masterfully Renovated Gem in Prestigious Central Erin Mills area Tucked away on a quiet, family-friendly street in one of Mississauga's most sought-after communities, this stunning residence at 5971 Greensboro Drive is the perfect blend of sophisticated design and everyday comfort. Located in the heart of Central Erin Mills, this home boasts 3862 sq ft of total living space, including a beautifully finished basement ideal for growing families or entertainers alike. Meticulously upgraded with over $200,000 in renovations, every inch of this home has been thoughtfully curated to offer a modern, serene aesthetic. The main level features brand-new hardwood floors, elegant 24" x 24" porcelain tiles in the kitchen, breakfast area, and foyer, and custom pot lighting throughout enhancing the clean lines and luxurious finishes. The gourmet kitchen flows seamlessly into the breakfast area and out to a multi-functional backyard oasis. Whether you're dining al fresco under the gazebo on the oversized deck or watching the kids play in the lush, landscaped garden, this outdoor space is built for memories. Upstairs, retreat to your tranquil bedrooms, all updated with stylish finishes and blackout blinds for ultimate comfort. The fully finished basement adds flexibility ideal for a home theatre, gym, guest suite, or all three. Top-Tier School District: Families will appreciate living in one of the top-rated school zones in Peel, with elite schools including John Fraser Secondary, St. Aloysius Gonzaga, and Castlebridge Public School (French Immersion) just minutes away. And for winter fun? You're steps from some of Peel Region's best tobogganing and sledding hills the perfect way to embrace all four seasons in style. Don't miss this rare opportunity to own a turnkey luxury home in the heart of Mississauga. Book your private showing today! (id:53661)
5195 Cedarbook Crescent
Burlington, Ontario
Rare Opportunity! Premium Lot with Backyard Oasis in Elizabeth Gardens. Welcome to this rarely offered 4+1 bedroom home nestled on a quiet crescent in the highly desirable Elizabeth Gardens neighbourhood. Situated on a premium oversized lot, this property features a stunning backyard oasis complete with an inground pool, lush landscaping, and plenty of space to relax or entertain your very own cottage retreat in the city without the long commute! Inside, you'll find two and a half bathrooms and spacious living areas with numerous updates throughout (see supplements). The lower level offers a generous family room with a gorgeous marble stone bar, a bonus office space, and a separate entry to the backyard, providing excellent potential for an in-law suite or private workspace. Enjoy five-car parking and a location that's just steps to excellent schools, parks, shopping, and easy access to the QEW and downtown Burlington. This home is move-in ready yet offers the perfect canvas for you to add your personal touches. An exceptional value and a rare find - don't miss your chance to call this special property home! (id:53661)

