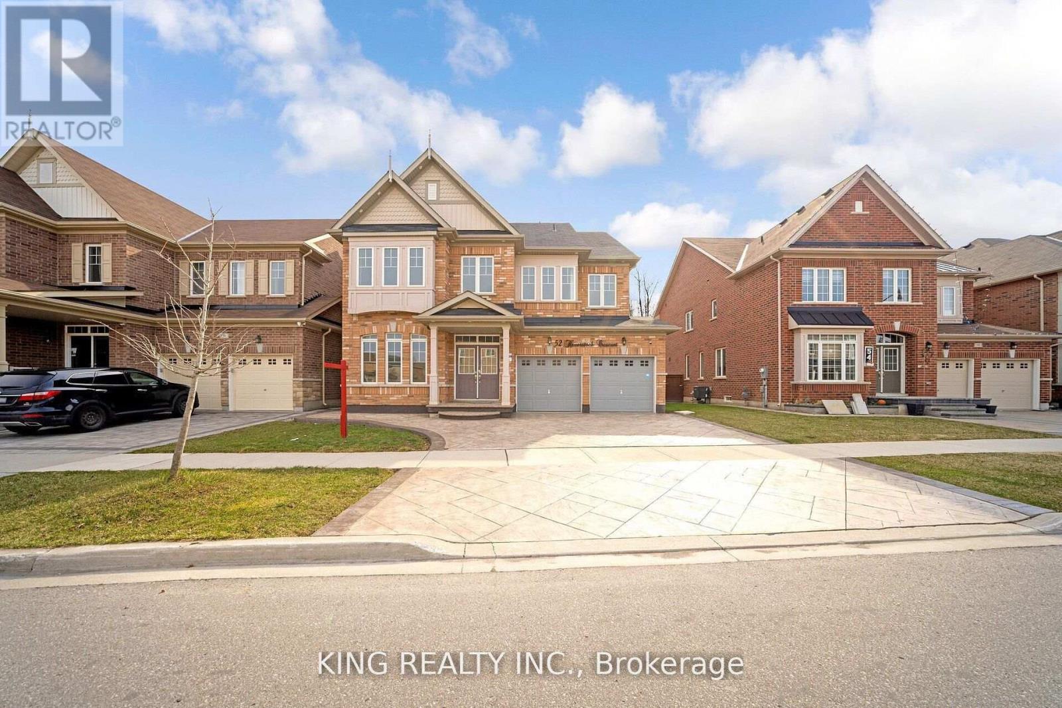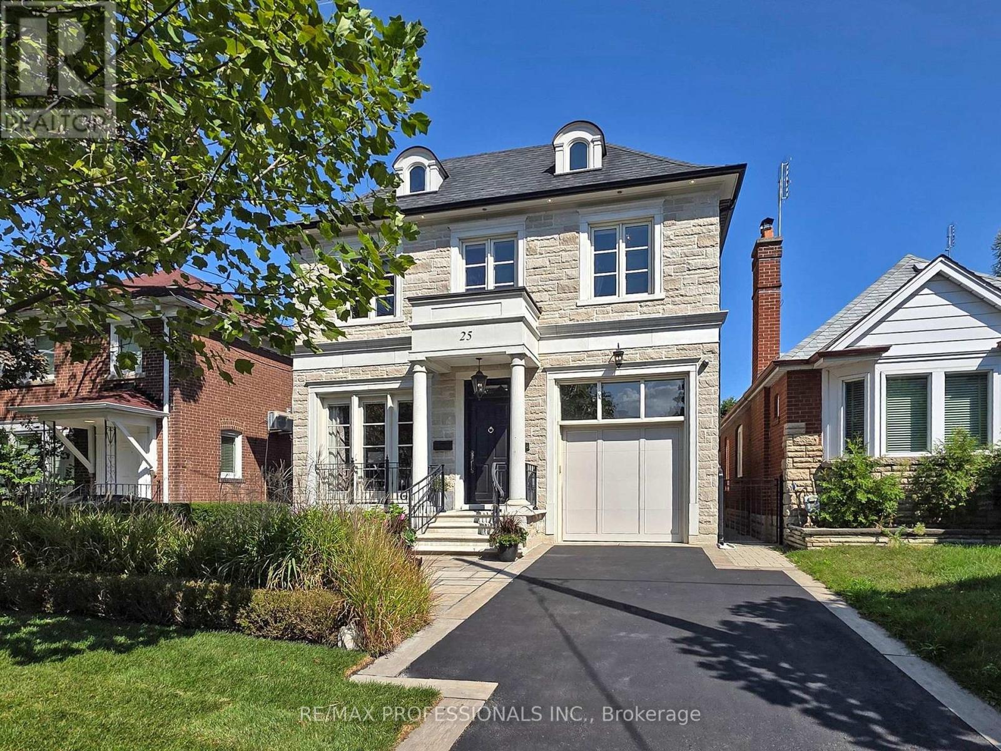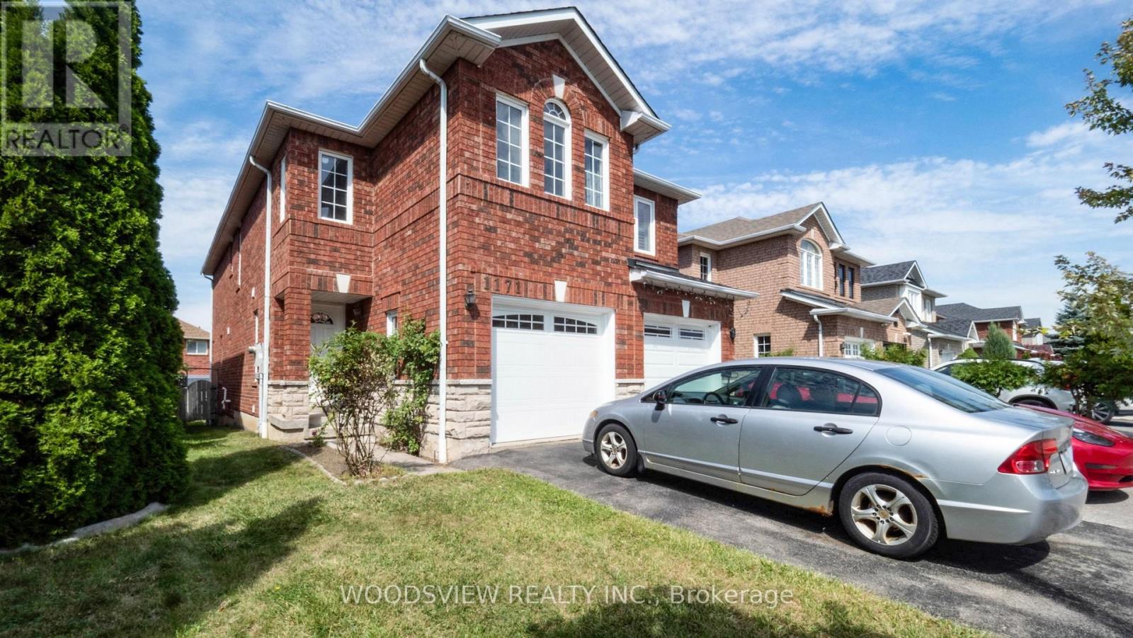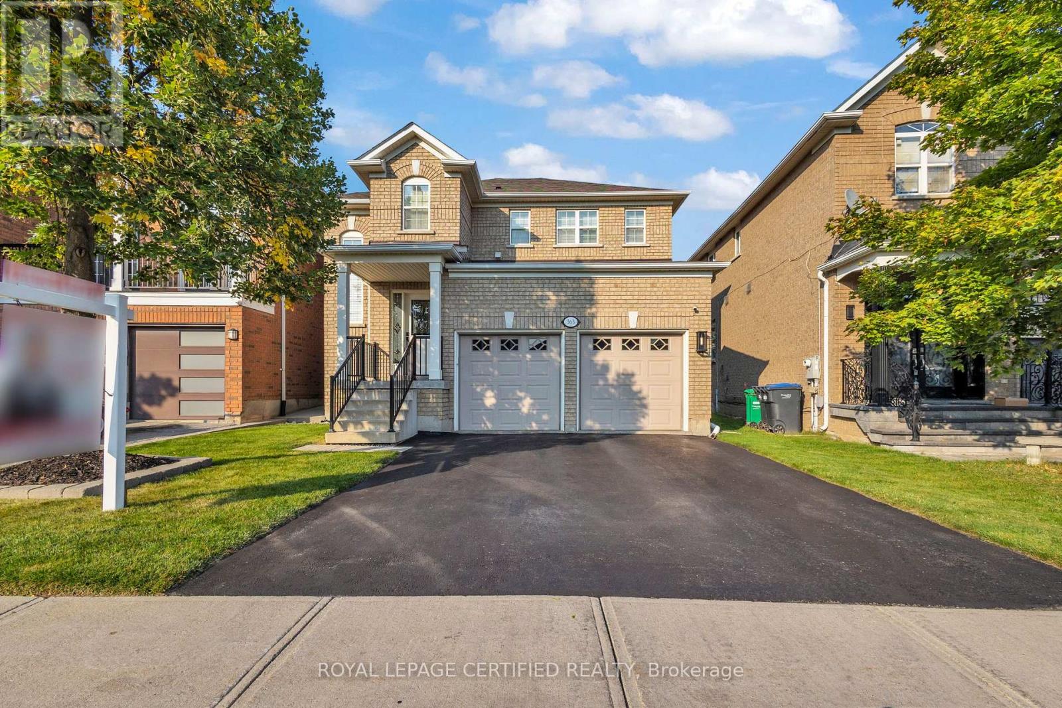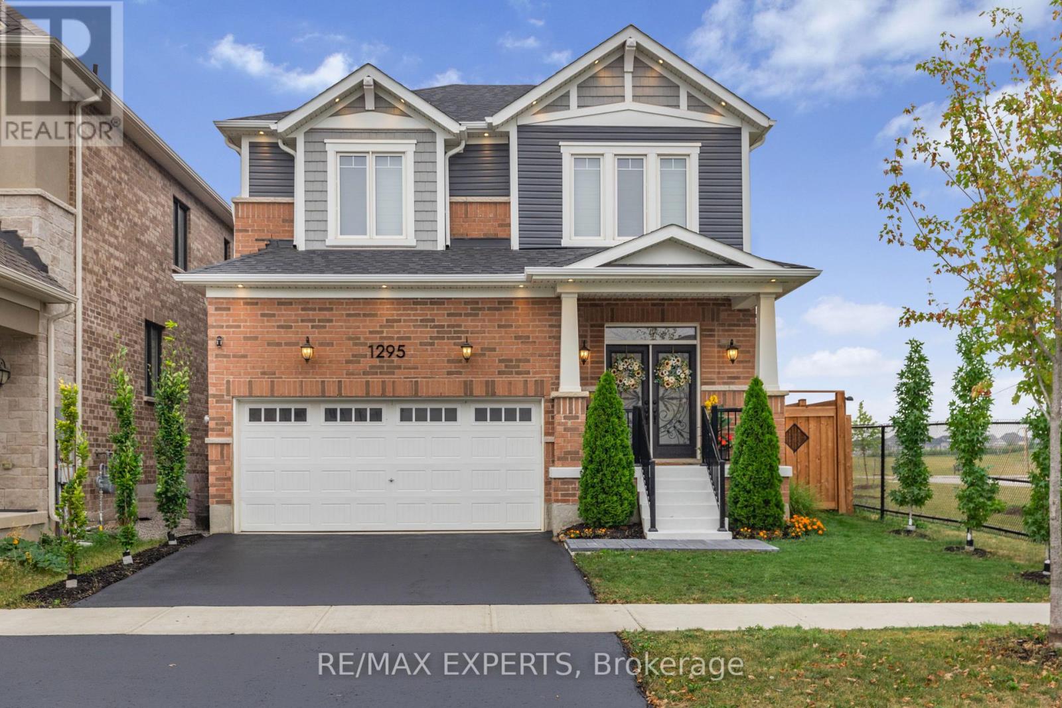20 Dunblaine Crescent
Brampton, Ontario
Looking for a neighbourhood you can live happily ever after in?! Welcome 20 Dunblaine Crescent into your life. This beautiful bungalow is situated at the top of a quiet court and backing onto a greenbelt with no homes behind! This lovely family home offers you a totally private backyard with almost 97 feet of space across the back of this pie shaped lot. Not to mention the rare double car garage and 200 amp service! The interior of the home features high end laminate throughout the main floor living spaces, an upgraded kitchen featuring quartz counters and large custom pantry with large pull out drawers and tons of storage options!! The basement is finished with a side door entrance, two large living areas, a cozy gas fireplace, 3 pc bathroom plus a massive walk in closet and pantry. The laundry/workshop room offers a laundry sink, window and lots of space for storage etc. Lots of room to create extra bedrooms and maybe a second kitchen if required- check out the floor plan to let your imagination run wild! The front of the home offers a low maintenance garden, large windows and a professionally finished patio at the front entrance. Located in a wonderful family oriented neighbourhood with schools,including two elementary schools right behind and all amenities conveniently accessible through the gate in the backyard! Grocery store, convenience store, bus stop and Earnscliffe Recreation Centre. Plus the GO Train station is just 7 minutes away! (id:53661)
114 Decker Hollow Circle
Brampton, Ontario
Welcome to 3 Bedrooms 3 Washrooms Freshly Painted Semi-Detached house in prestigious Credit Valley Neighbourhood. Excellent For The 1st Time Buyers Or Investors!! Covered Porch takes you to welcoming Foyer. Potlights on every Floor. Open Concept Kitchen With Double S/S Sink, Backsplash and S/S Appliances. Three good Size Bedroom. Primary Bedroom with Walk-in Closet and 4 pc ensuite. Two Full Washrooms on 2nd floor. Furnace replaced in 2022. Concrete on front, side and at the back. Good Size Concrete Patio. Exterior Pot lights below Roof. Move In Ready!! Close to Park, Schools, Plaza, Public Transit. Few Minutes to Library, Go Station, Community Centre, Major Banks, etc. (id:53661)
72 Newington Crescent
Brampton, Ontario
Aprx 1800 Sq Ft!! Come & Check Out This Spacious Semi-Detached Home Comes With Finished Walk-Out Basement With Separate Entrance. Main Floor Features Separate Family Room, Combined Living & Dining Room. Hardwood Throughout The Main & Second Floor. Fully Upgraded Kitchen Is Equipped With Granite Countertop & S/S Appliances. Second Floor Offers 3 Good Size Bedrooms. Master Bedroom With Ensuite Bath & Closet. Finished Walk-Out Basement Comes With 1 Bedroom, Kitchen & Full Washroom. Upgraded House With New Light Fixtures, New Fridge, New Washer & Dryer. (id:53661)
52 Haverstock Crescent
Brampton, Ontario
Price to sell, Beautiful 4 +3 bedrooms Legal basement double car garage detached house with total living space 4409 ( 3129upper grade+1280 Basement ), with the lot size of 45 Feet front. House has been renovated Seller spent $350000 for the renovation. lots of upgrades,9 feet Ceiling at Main Level & second floor , House has double door entry with lots of upgrade with impressive Porcelain Tiles in the kitchen, Washrooms and hardwood through out the main floor with Oak staircase. Modern Kitchen with inbuilt high-class Oven, stainless steel fridge and dishwasher. Main level has Den which can be use as office. Hardwood Floor throughout the house ,freshly painted, lots of pot light.3 bedroom legal basement with large windows. Stamped driveway, porch , staircase and side of the house for the entrance of basement . Separate laundry for the main and basement. Master Bed room Has coffered ceiling with attached 5 Pc ensuites, his &Her closest, 6 washrooms has quartz tops ( Three at 2nd ,one On main level, two washrooms Basement Close to Park/School/Shopping Plazas/Public Transit, Place Of Worship and Major Hwys. Don't miss the opportunity to make this your dream home!! LEGAL BASEMENT HASGOOD RENTAL POTENTIAL WILL HELP TO PAY OFF YOUR MORTGAGE. (id:53661)
25 Humbervale Boulevard
Toronto, Ontario
Welcome To 25 Humbervale Blvd, A Stunning Neoclassical Custom - Built Home In One Of Etobicokes Most Sought After Neighbourhoods. Offering 4+1 Bedrooms And 3+1 Bathrooms With over 3700 Sq.Ft Of Total Living Space, This Residence Combines Timeless Craftmanship With Modern Comforts. Currently, This 4th Bedroom Has Been Converted To A Home Office. Step Inside To Elegant Marble Landings, Wainscot Paneling, And Detailed Crown Moulding. The Main Level Features Soaring 10-Ft Ceilings And Hardwood Floors, With Striking Herringbone Hardwood In The Living And Dining Rooms, While The Family Room Is Anchored By A Sleek Gas Fireplace And Custom Built-Ins. The Gourmet Kitchen Is A Showpiece With Carrera Mable Finishes, An Oversized Granite Island, Top-Tier Integrated Appliances Including A Wolfe Gas Stove & Oven With Wall-To-Wall Windows And French Doors That Open To a Professionally Landscaped Sanctuary. A Control 4 Smart System And Sonos Speakers Throughout The Home Elevate Everyday Living. Upstairs, All Bedrooms Feature Vaulted Ceilings, With The Primary Retreat Offering A Walk-In Closet And A Spa-Inspired Ensuite With Mosaic Marble Tile. A Pocket-Door Entry Leads To The Private Home Office. The Fully Finished Lower Level Includes Radient-Heated Porcelain Floors, A Spacious Recreation Area, An Additional Bedroom/Exercise Room, Full Bath, And A Quartz - Finished Wet Bar Complete With An Island For Entertaining, Or As A Flexible In-Law Suite. An Additional Gas Fireplace Adds Warmth And Character To The Home. Perfectly Located Less Than One Block From Bloor Street, This Prime Location Provides A Peaceful Heaven While Keeping Shops, Restaurants, Transit, And Amenities At Your Doorstep. With Royal York Subway Station Only Steps Away, Commuting Downtown Is Seamless. (id:53661)
115 William Duncan Road
Toronto, Ontario
Welcome to Downsview Park! Located in a highly sought-after neighborhood, this townhouse offers the perfect blend of convenience and style. This end-unit townhouse features a striking modern exterior and an open-concept main level, ideal for both everyday living and special occasions. The spacious living, dining, and kitchen areas flow seamlessly together, with the kitchen boasting a generous breakfast bar for added function. Upstairs, you'll find three large bedrooms, each offering plenty of space and privacy. The master suite is a true sanctuary, complete with a luxurious spa-like en-suite and two walk-in closets. Additional highlights include a two-car garage with a convenient lift, as well as a sizable backyard perfect for outdoor entertaining or simply relaxing in the fresh air. With all the comforts and modern amenities you could ask for, this home is the ideal place to live and entertain. With easy access to shopping, dining, entertainment, and major highways, everything you need is just moments away. (id:53661)
1171 Foxglove Place
Mississauga, Ontario
Welcome to this bright and spacious 2-storey, 3-bedroom semi-detached home, located in the highly sought-after Heartland area of Mississauga. Perfectly situated just steps from major grocery stores, top shopping centres, golf courses, excellent schools, and scenic parks this home offers unmatched convenience for modern living.With quick access to Highways 401, 403, 410, and 407, commuting and travel are a breeze.The open-concept main floor features a family room, kitchen with breakfast bar, and walk-out to a deck and fenced backyard, perfect for entertaining. Upstairs, the generous primary bedroom includes a walk-in closet and 4-piece ensuite, with two additional spacious bedrooms and a second full bathroom completing the level. Additional highlights include direct garage access to the home, an unfinished basement with potential to customize, and updated furnace, central air, and humidifier,thermostat (2023). A must-see home in a prime location! (id:53661)
363 Edenbrook Hill Drive
Brampton, Ontario
Top 5 Reasons Why You Are Going To Want To Call 363 Edenbrook Hill Rd Your "Home"; 1) Stunning 2-Story Detached Home On A Mesmerizing Lot With Gorgeous Curb Appeal In The Most Desired Neighbourhood Of Fletchers Meadow. 2) As Soon As You Enter The Home You Are Welcomed With A Jaw Dropping Open To Above Bringing In Tons Of Natural Light. 363 Edenbrook Has The Most Ideal Layout On The Main Floor W/ Separate Dining Room & Separate Family Room That Overlooks The Upgraded Chefs Kitchen & Breakfast Space. 3) The Primary Suite Is The Perfect Size & Offers A Generous Sized Walk-In Closet. The Attached Ensuite Gives A Spa Like Feel With The Separate Soaker Tub & Shower. The Other 2 Bedrooms Are Marvellous In Size As Well. 4) Simply Move In. The Home Has Been Impeccably Maintained & Upgraded Throughout The Years With True Pride Of Ownership. 5) The Unfinished Basement Is A True Blank Canvas That Is Yearning For Your Imagination. Looking For Extra Income Potential? Use The Huge Space & Convert Into A 2/3 Bed Legal Basement Apartment? Looking For Additional Space For Your Family? Convert Into An Entertainers Dream Space! (id:53661)
1040 Enola Avenue
Mississauga, Ontario
1040 Enola Ave Modern Luxury Steps from the Lake! This stunning modern detached home is perfectly situated just steps from Lake Ontario's vibrant waterfront in one of Mississauga's most sought-after neighbourhoods. Located in the heart of Port Credits east end, you're moments from Lakeshores best shops, gourmet restaurants, cozy cafés, top schools, scenic parks, and effortless transit including GO, QEW, and the upcoming Hurontario LRT. Featuring 4 bedrooms and 4 bathrooms, this light-filled home boasts soaring ceilings, oversized windows, and a stylish open-concept layout. The chefs kitchen with large centre island is ideal for entertaining, with walkouts to the backyard from both the main floor and finished basement. Unwind in the spa-like primary suite complete with a walk-in closet and elegant ensuite. Step outside to enjoy a private backyard oasis perfect for summer barbecues, family gatherings, or quiet evenings under the stars. 1040 Enola Ave A modern masterpiece in a lakeside community on the rise. Don't miss this rare opportunity to own a truly exceptional home in one of Mississauga's most exciting neighbourhoods. (id:53661)
81 Roadmaster Lane
Brampton, Ontario
Top 5 Reasons Why You Will Love This Home; 1) Gorgeous Semi-Detached Home With Stunning Curb Appeal Complimented By An Oversized Extended Driveway Perfect For Families With Multiple Vehicles! 2) The Most Ideal Open Concept Floor Plan On The Main Floor With Ample Natural Light. Combined Living Room & Dining Room Perfect For Large Gatherings 3) Beautiful Kitchen With Newer Appliances Overlooking Dedicated Breakfast Space. 4) The Second Floor Features A Beautiful Bonus Room On One Side Perfect To Turn Into A Fourth Bedroom OR Entertaining Space For The Entire Family. On The Other Side You Will Find Greatly Sized Three Bedrooms. The Primary Bedroom Suite Is One Of The Highlights Of This Home Showcasing His/Her Closets & An Ensuite Bathroom. 5) BONUS Professionally Finished WALKOUT BASEMENT With Bedroom, Bathroom, Kitchen & Beautiful Walkout To Yard (id:53661)
1295 Kovachik Boulevard
Milton, Ontario
Welcome Home to 1295 Kovachik Blvd, where luxury meets functional living. Situated on a generous 38 ft lot, the property offers unmatched privacy as it backs onto a school and sides onto a neighborhood park. A grand double-door entry welcomes you into a soaring main floor featuring a 9-foot ceiling, porcelain tiles, engineered hardwood floors, and 8-foot doors on the main floor. The space is elevated attention to detail, including wainscotting, elegant coffered ceilings, and a seamless blend of pot lights and upgraded light fixtures. Motorized zebra blinds on the expansive windows allow natural light to flood the great room and kitchen, creating a bright and inviting atmosphere. The two-tone kitchen is a true chef's dream, meticulously designed with built-in appliances, a gas stove, a timeless arabesque backsplash, and extended cabinetry. The backyard is an entertainer's paradise, featuring beautiful stamped concrete and meticulously landscaped with mature trees, including a kindred spirit oak, columnar purple beech, and a summer gold Japanese maple. Upstairs you will find four generously sized bedrooms with tons of windows. The primary bedroom features a walk-in closet with 5 5-piece ensuite with upgraded waist high quartz counter. Convenient second-floor laundry with a large window overlooking the park. The basement provides the perfect opportunity for movie/games night with a built-in entertainment system and a built-in bar. The EV charger-ready garage and a 24V garage heater. This home is ready for you to move in. (id:53661)
1517 Queensbury Crescent
Oakville, Ontario
Welcome to your new home at 1517 Queensbury Cres. Oakville! This bright and spacious 4+1 bedroom gem is tucked away in the friendly, sought-after neighbourhood of College Park where comfort meets convenience. Just minutes from highways, shopping, and high ranking schools. Open concept main floor featuring gourmet kitchen with stainless steel appliances, quartz counters, kitchen island and Alcaline water filtration system, combined living and dining room and charming family room with wood fireplace and walkout to your professionally landscaped sunny backyard perfect for BBQs, morning coffee and night parties. On the upper floor you will find the primary bedroom a private retreat with walk-in closet and a 3-piece ensuite! Additionally featuring 3 generous sized bedrooms and main 4PC bathroom. The main floor laundry and mud room make life a little easier with side entrance. The finished basement offers a rec room with gym turf, bedroom, cold room, and an extra full bathroom and is ideal for guests or a home office or potential rental income with addition of the separate entrance. Extensive renovation done in 2019/2020 which included: new roof with new aluminum work including leaf guard gutters for worry free maintenance, all new windows, exterior doors and garage doors. Inside reno included new kitchen, bathrooms, pot lights, all interior doors, engineered floors with wooden trims, new custom-made Hunter Douglas window coverings on the main floor. This home is move-in ready. Just unpack and enjoy! (id:53661)




