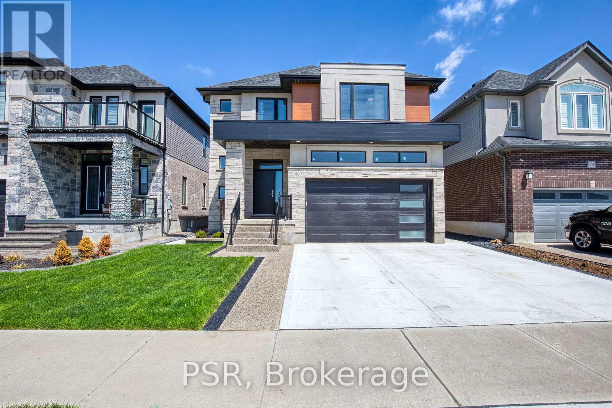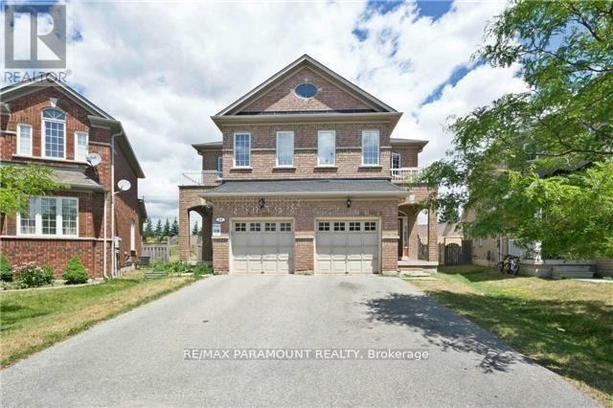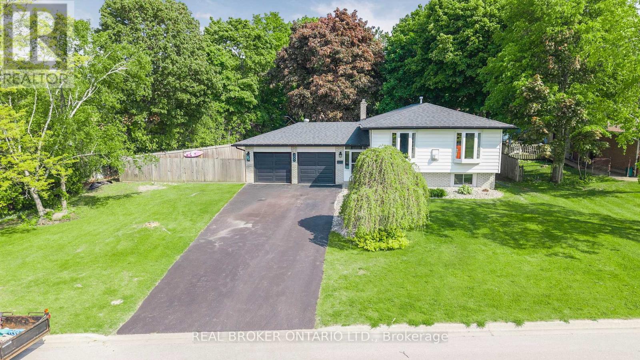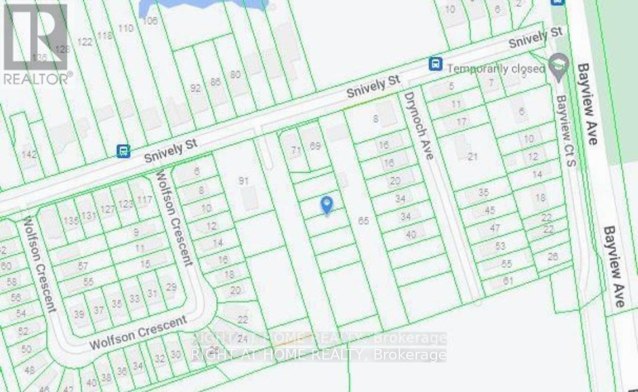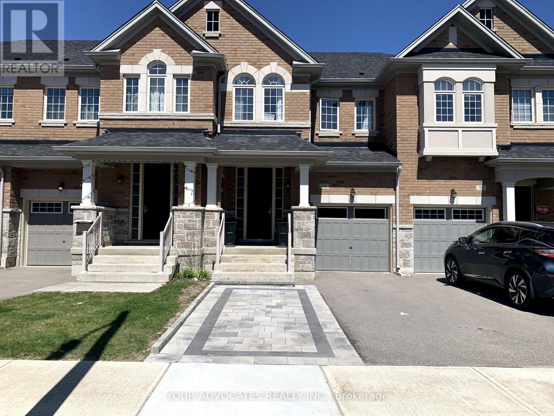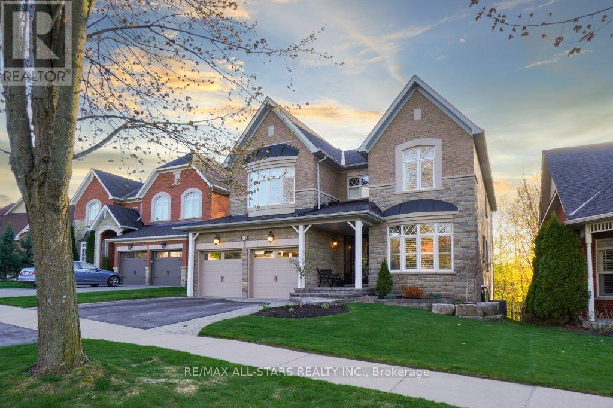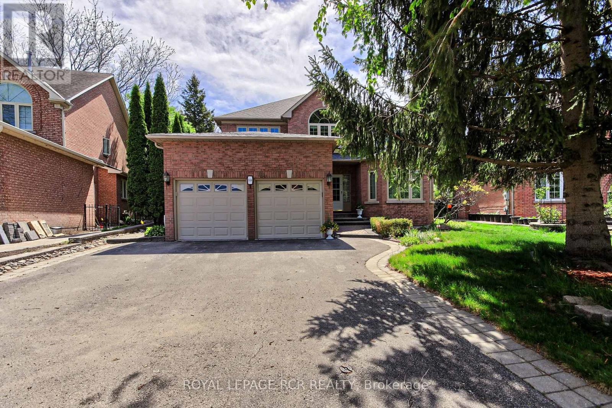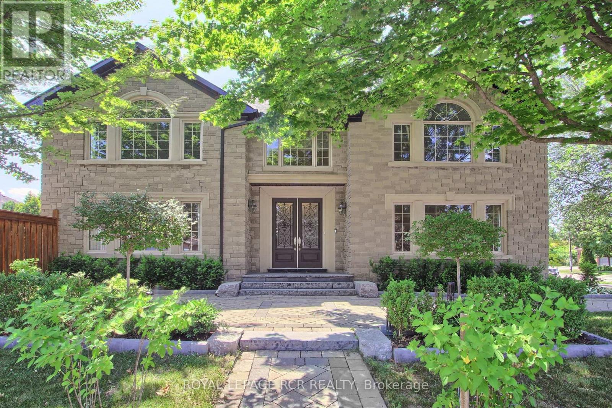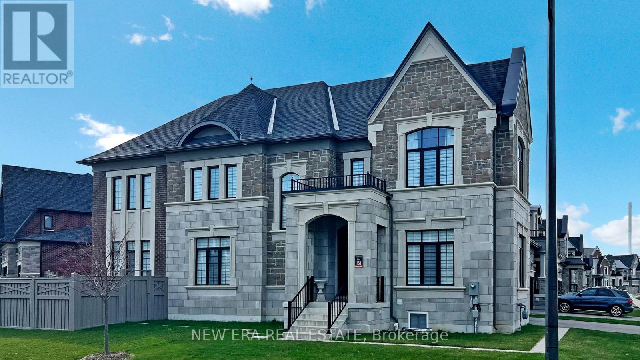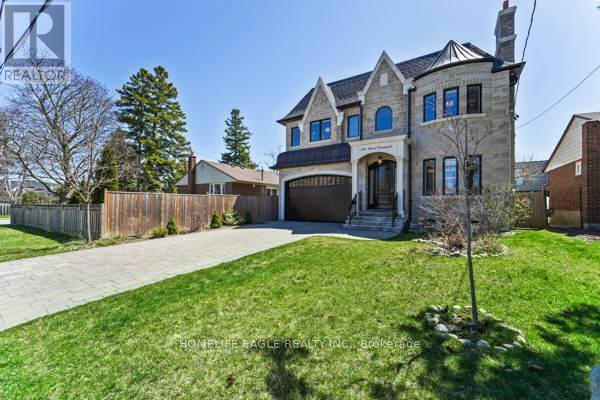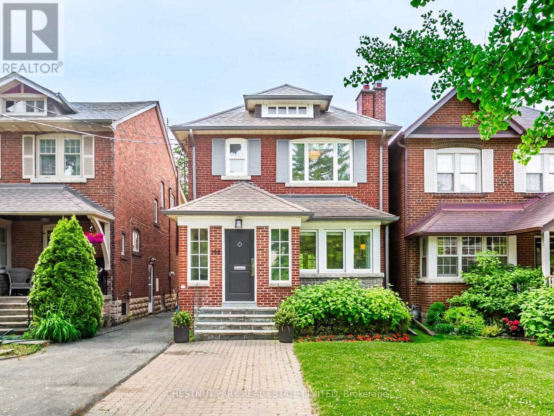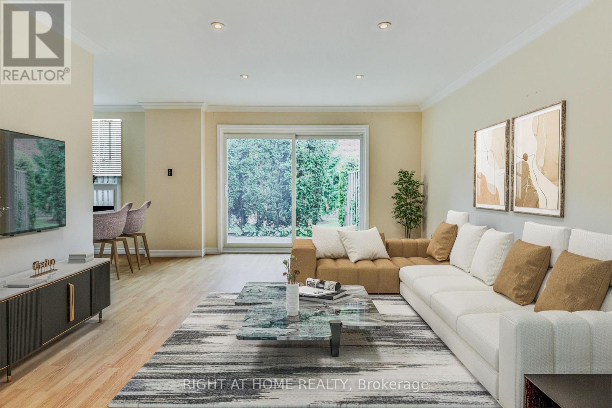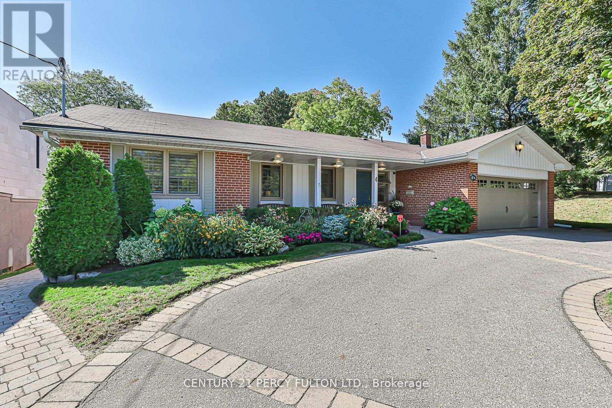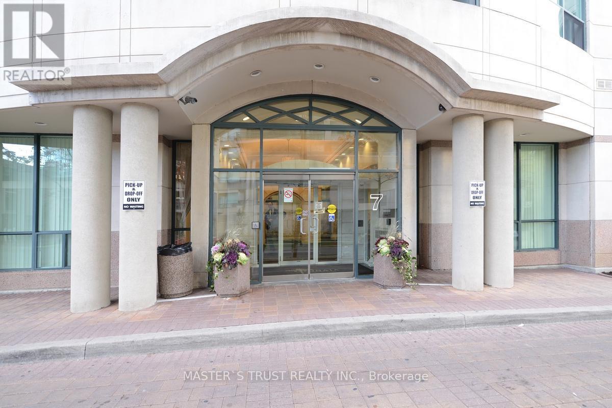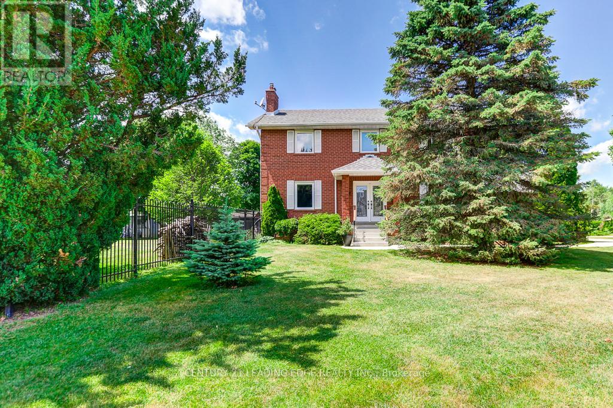1006 - 18 Maitland Terrace
Toronto, Ontario
Three Years Luxury Teahouse Condos North Tower In The Heart Of Downtown Toronto.Rarely Found Largest Studio Unit With A Large Balcony.Unobstructed Beautiful City Views.Bright&Special Sun-Filled West Exposure With Floor-To-Ceiling Window.Laminate Floor Throughout.Modern Kitchen With Granite Countertop.Full Size Bathroom.Well Maintained. Steps To Two Subway Stations.University of Toronto.Ryerson University.Hospitals.Financial District.Eaton Centre And Restaurants.Close To Yorkville& Bloor& Yonge.Prime Area With Great Amenities And 24- Hrs Concierge. Don't Miss Out (id:53661)
Upper - 34 Kingland Crescent
Toronto, Ontario
Excellent Location In Very High Demand North York Area. Spacious & Bright Detached Home (Main&Upper Level Only) On One Of Most Desirable Quiet Crescents. Newly Renovated, Hardwood Floor Thru-Out, Modern Kitchen, Stainless Steel Stove/Hood, Fridge, Newly Washer And Dryer. Minutes Walk To Leslie Subway, Go Station, Very Close To Library, Great Malls, Schools, Naturapathic Medical College, & North York Hospital Etc. Easy To Access Hwy 401/Dvp/404. A Great Neighborhood! (id:53661)
707 - 2525 Bathurst Street
Toronto, Ontario
Amazing 2 Bedroom 2 Bath with a spacious terrace Apartment ***ONE MONTH RENT FREE*** MUST SEE 1054sq ft. 2 brd 2 bath apartment, Brand New, never lived-in with plenty of closet space and in a building with amazing vibe. Live in a Brand New building that is built with you in mind. Nice size bedroom, plenty of storage space, FULL SIZE WASHER and DRYER inside your apartment, plenty of kitchen cabinets, lots of light coming in from large windows and amazing views from the balcony.The area has some of Toronto's best schools and this location makes it easy to get anywhere in the GTA with your car or transit. This is not your ordinary condo. Great amenities include: Gym with all new and modern exercise equipment, Party Room with Kitchen to celebrate with your friends, Billiards room, Work and Study area, Outdoor Rooftop area for BBQ and friends and family dinners to enjoy. Parking and Locker are available for rent on a monthly basis. 24/7 On-site superintendent will make sure you live in comfort and safety.Situated near parks, transit, and top-rated schools, this property provides seamless access to urban amenities. Minutes from shopping, fine dining, and entertainment, this address delivers both convenience and tranquility in a prime location. Ideal for families and professionals alike, 2525 Bathurst Street is more than a home its a lifestyle.You can live here for years to come and never have to worry about the landlord selling - that is the advantage of a brand new purpose built rental building that has everything that a new condo building offers PLUS MORE! Parking and Locker available for monthly rent - parking $250 per month and locker $60 per month (id:53661)
1011 - 2525 Bathurst Street
Toronto, Ontario
Amazing 1 Bedroom 1 Bath with a spacious terrace Apartment ***ONE MONTH RENT FREE*** MUST SEE 996 sq ft. 2 brd 2 bath apartment, Brand New, never lived-in with plenty of closet space and in a building with amazing vibe. Live in a Brand New building that is built with you in mind. Nice size bedroom, plenty of storage space, FULL SIZE WASHER and DRYER inside your apartment, plenty of kitchen cabinets, lots of light coming in from large windows and amazing views from the balcony.The area has some of Toronto's best schools and this location makes it easy to get anywhere in the GTA with your car or transit. This is not your ordinary condo. Great amenities include: Gym with all new and modern exercise equipment, Party Room with Kitchen to celebrate with your friends, Billiards room, Work and Study area, Outdoor Rooftop area for BBQ and friends and family dinners to enjoy. Parking and Locker are available for rent on a monthly basis. 24/7 On-site superintendent will make sure you live in comfort and safety.Situated near parks, transit, and top-rated schools, this property provides seamless access to urban amenities. Minutes from shopping, fine dining, and entertainment, this address delivers both convenience and tranquility in a prime location. Ideal for families and professionals alike, 2525 Bathurst Street is more than a home its a lifestyle.You can live here for years to come and never have to worry about the landlord selling - that is the advantage of a brand new purpose built rental building that has everything that a new condo building offers PLUS MORE! Parking and Locker available for monthly rent - parking $250 per month and locker $60 per month (id:53661)
1001 - 2525 Bathurst Street
Toronto, Ontario
Amazing 1 Bedroom 1 Bath ***ONE MONTH RENT FREE*** Brand New, never lived-in with plenty of closet space and in a building with amazing vibe. Live in a Brand New building that is built with you in mind. Nice size bedroom, plenty of storage space, FULL SIZE WASHER and DRYER inside your apartment, plenty of kitchen cabinets, lots of light coming in from large windows and amazing views from the balcony.The area has some of Toronto's best schools and this location makes it easy to get anywhere in the GTA with your car or transit. This is not your ordinary condo. Great amenities include: Gym with all new and modern exercise equipment, Party Room with Kitchen to celebrate with your friends, Billiards room, Work and Study area, Outdoor Rooftop area for BBQ and friends and family dinners to enjoy. Parking and Locker are available for rent on a monthly basis. 24/7 On-site superintendent will make sure you live in comfort and safety.Situated near parks, transit, and top-rated schools, this property provides seamless access to urban amenities. Minutes from shopping, fine dining, and entertainment, this address delivers both convenience and tranquility in a prime location. Ideal for families and professionals alike, 2525 Bathurst Street is more than a home its a lifestyle.You can live here for years to come and never have to worry about the landlord selling - that is the advantage of a brand new purpose built rental building that has everything that a new condo building offers PLUS MORE! Parking and Locker available for monthly rent - parking $250 per month and locker $60 per month (id:53661)
1908 - 771 Yonge Street
Toronto, Ontario
Built By Renowned Builder Mekes, Don't Miss Your Chance on this Spacious and Modern 2 Bedroom Unit! Located at the Popular Corner Of Yonge & Bloor, the Unit Comes with High End Finishes and Workmanship. Unit Comes with Sleek Blinds, Double-Glazed Floor-to-Ceiling Windows, Bring in Abundant Natural Lighting Throughout the Day. Modern and Open Concept Kitchen Features a Gas Cooktop, B/I Appliances, Quartz Countertop, and a High Tech Stacked Washer and Dryer. Ammenities Include A Pet Spa, Dining Room, Fireplace Lounge, Outdoor BBQ Area, And Much More! Steps To Manulife Centre, Upscale Yorkville, World-Class Shopping, 2 Subway Lines, Fine Restaurants, U of T, Queen's Park & Hospitals, Minutes To Toronto Metropolitan University & Eaton Centre (id:53661)
449 - 139 Merton Street
Toronto, Ontario
Welcome to suite 449 in the highly desirable Metro Lofts. A quaint boutique building amongst many cookie cutter high rise buildings. Located in the Heart of Davisville Village, conveniently situated amongst shops, restaurants, transit, parks & the Gardiner Beltline Trail. This beautiful suite offers soaring ceilings with no shortage of natural light. The main level has an open concept living space with a spacious living and dining space, perfect for a young professional couple. The second level offers ample storage space, a second washroom and a complementary den in the primary bedroom, to do with as you wish. A wonderful suite in a fabulous building to make a home! (id:53661)
10b - 1180 Countrystone Drive
Kitchener, Ontario
Welcome to your new home! This beautiful 1-bedroom, 1-bathroom condo offers a perfect blend of comfort and style in one of the most desirable locationsjust minutes from Ira Needles, universities, shopping, transit, and more.Step into a bright, open-concept living space featuring large windows that flood the unit with natural light. The modern kitchen boasts sleek finishes and ample storage, flowing seamlessly into the cozy living areaideal for relaxing or entertaining.The spacious bedroom offers plenty of natural light and closet space, while the bathroom is clean and stylish with contemporary fixtures. Don't miss your chance to call this bright and beautiful condo home. Contact me today to book a showing! (id:53661)
Bsmt - 24 Winnifred Avenue
St. Catharines, Ontario
Looking For a Well-Maintained, Owned By Nice Landlord Place To Live? This Lower-Level Unit Is a Perfect Fit. This Unit Has Been Fully Updated And Well Cared in the past. Spacious And Bright Raised Basement Unit For Lease. 2 Spacious Bedrooms, 1 3pcs Bathroom, Cozy Living Room, Modern Kitchen. Walk-Out Basement, Separate Entrance. Each Room Has Large Windows, Has Plenty Of Sunlight. Enjoy Convenient Life, A Few Mins Walk To Walmart, Canadian Tire, Mcdonald's, Freshco And More Retail Shops. 15 Mins Drive To Brock University, And 23 Mins Drive To Niagara College. Tenants Pay 40% Of Utilities (water, hydro, heat) (id:53661)
80 Arlington Parkway
Brant, Ontario
OPEN HOUSE: Sunday, July 13th, 2:00 PM - 4:00 PM. Nestled in the heart of the prettiest little town in Canada, this beautiful home offers the ideal mix of small-town charm, natural beauty, and modern comfort. Located at the junction of the Grand and Nith River, Paris is known for its historic architecture, unique shops, cozy cafés, and endless outdoor activities all just minutes from the city. This thoughtfully designed home showcases a modern elevation with a double car garage, concrete driveway, and an exposed aggregate walkway that enhances its clean, contemporary curb appeal. Inside, 10-foot ceilings and an open-concept layout create a bright, airy atmosphere, while coffered ceilings and a sleek tiled electric fireplace add refined character and warmth. The kitchen is both stylish and functional, offering extended cabinetry, a large island, and a charming butlers pantry perfect for entertaining or everyday ease. Continuing on the main floor, youll find a great sized office and mudroom off the garage. Upstairs, spacious, light-filled bedrooms include a serene primary suite with a glass walk-in shower and a freestanding soaker tub for a spa-like retreat (4 bedrooms + loft and 3 full bathrooms). Outdoors, enjoy the covered concrete patio, ideal for relaxing or hosting gatherings in any season. This home is a rare opportunity to enjoy refined living in a welcoming, close-knit community surrounded by nature and history. (id:53661)
707 - 335 Wheat Boom Drive
Oakville, Ontario
Welcome to this stunning 2 Bedroom + Den condo in the heart of North Oakville, located in the sought-after Minto Oakvillage community on Wheat Boom Drive. This spacious unit offers 900 sq ft of upgraded living space with 9 ft ceilings, luxury flooring, and your own private balcony with lake views. The modern kitchen is equipped with stainless steel appliances, granite countertops, soft-close cabinetry, and a breakfast island. Both bedrooms are bright and spacious with ample closet space, and the versatile den is perfect for a home office or additional living area. Enjoy ultra high-speed Fibe internet, a Smart Home Hub with smart controls and keyless entry, in-suite laundry, and unbeatable proximity to scenic trails, shopping, restaurants, top-ranked schools, parks, major highways, and the GO Station. **** EXTRAS ****: Stainless steel fridge, stove, built-in dishwasher, over-the-range microwave, stacked washer & dryer, window coverings, High-speed Internet, Heating 1 Locker, and 1 Underground parking space included! Book your showing today! (id:53661)
122 Fletchers Creek Boulevard
Brampton, Ontario
Situated in Fletchers Creek Village, this freshly painted beautifully maintained 4-bedroom home is conveniently close to schools, parks, highways, and various amenities, making it an ideal location for families. The spacious front porch invites you into a home with warm and inviting living areas, perfect for comfortable and enjoyable family moments.The ground floor features impressive 9-foot ceilings, neutral decor and a formal dining room with ample space for family gatherings. Additionally, it includes a cozy living room with a fireplace, a large kitchen with stainless steel appliances, a breakfast area, and a walkout to the deck and backyard. This comfortable family home has a generous second floor with brand new broadloom and 4 bright bedrooms. The extra-large primary bedroom suite boasts a walk-in closet and a 5pc ensuite with a soaker tub and a separate shower. The secondary bathroom has a tub/shower combo.The finished lower level contains two large bedrooms, a living room, kitchen, bathroom and its own laundry with washer and dryer.It is ideal for guests and extended family to visit and stay while maintaining privacy using the separate entrance. Enjoy the large backyard with a deck and garden shed for storage. (id:53661)
39 Seahorse Avenue
Brampton, Ontario
Prestigious Lakelands Village. Elegantly Upgraded, Tastefully Decorated Sun Filled Family Home. Large Semi, 1650Sqft. Surrounded By Lake, Park, Esker Lake Trail. Nearby Golf Course, Quick Access To Hwy.410. 9' Ceilings, Parquet Floors, Oak Stairs, Family Room W/Gas Fireplace. Fabulous Master Br W/Luxury Ensuite W/Oval Soaker Tub, Sep.Shower, W/I Closet, Premium Pie Shaped Lot W/Huge Backyard, No Homes Behind. (id:53661)
101 - 2010 Cleaver Avenue
Burlington, Ontario
Rarely Offered Ground-Floor Gem in Burlington's Sought-After Headon Forest. Welcome to this beautifully maintained 2-bedroom, 2-bathroom ground-floor condo, ideally situated in Burlington's highly desirable Headon Forest community. A rare find in the complex, this unit includes 2 owned parking spots and a locker, offering unmatched convenience and value. Backing onto a tranquil courtyard, the home provides a peaceful and private setting that's hard to come by. Inside, you'll find a bright and open-concept layout featuring a cozy fireplace and a walkout to your own private balcony perfect for morning coffee or evening relaxation. The spacious primary bedroom boasts a charming bay window and a 4-piece ensuite, while the second bedroom and full bathroom offer flexibility for guests, family, or a home office. Thoughtfully updated with no carpet throughout, in-suite laundry, and elevator access, this unit checks all the boxes for comfortable, low-maintenance living. Immaculately kept and move-in ready, this is a rare opportunity to own one of the most sought-after layouts in a quiet, well-managed building. Don't miss your chance to call this beautiful condo home. (id:53661)
Ph-102 - 412 Silver Maple Road
Oakville, Ontario
Penthouse Living at The Post , Breathtaking views in this 1+Den Condo in Prime Oakville. Discover elevated living in this brand-new 1-bedroom plus den, 1-bathroom penthouse suite at The Post. This never lived in pent house unit has soaring 9-foot ceilings and modern, high-end finishes throughout, this thoughtfully designed unit offers the perfect blend of style and practicality.Situated in one of Oakvilles most convenient and sought-after neighborhoods, you'll enjoy seamless access to Highways 403, 407, and the QEW, along with nearby public transit, the GO Station, Sheridan College, Oakville Trafalgar Hospital, top-rated schools, scenic parks, and major retail destinations.Residents benefit from a full array of upscale amenities, including a 24-hour concierge, rooftop terrace, fitness and yoga studios, fully equipped gym, guest suites, gaming lounge, party/dining room, and a pet grooming station. (id:53661)
Main - 1737 Branchwood Park
Mississauga, Ontario
Experience modern living in the heart of Rockwood Village! This beautifully updated main-floor3-bedroom unit overlooks scenic walking trails from your own private deck. Inside, you'll find elegant finishes including hardwood flooring, recessed lighting, and a chefs kitchen complete with Caesarstone counters, a sleek black hex backsplash, and an undermount sink. The cozy eat-in kitchen flows seamlessly to the deck, offering a perfect indoor-outdoor lifestyle. Relax in the spa-like bathroom featuring a custom glass shower and rain head. Additional highlights include ensuite laundry, garage access, and two outdoor parking spaces. Ideally located just minutes from Highway 427, local parks, and shopping, this home offers both luxury and convenience. 60% of utilities (id:53661)
261 Hansen Road N
Brampton, Ontario
10 Reasons You'll Love This Beautiful Home 1) Immaculately Maintained & Move-In Ready This 3-bedroom home is exceptionally clean, well-kept, and cared for showing true pride of ownership throughout. 2) Bright, Airy & Full of Natural Light Large windows bring in abundant sunlight, creating a warm and inviting atmosphere in every room. Gleaming Hardwood & Ceramic Flooring 3) Enjoy durable, stylish finishes with hardwood in the living room and ceramic tiles in the kitchen, dining area, and foyer. 4) Upgraded Kitchen with Pot Lights Renovated just 5 years ago, the kitchen features modern cabinetry, pot lights, and a bright space perfect for cooking and entertaining. 5) Two Walkouts to a Private Backyard Deck Step out from the master bedroom or breakfast nook onto the spacious deck ideal for morning coffee or summer BBQs. 6) Cozy Family Room with Wood-Burning Fireplace The large lower-level family room offers the perfect spot to relax and unwind, complete with a charming wood-burning fireplace. 7) Bonus Room Playroom or 4th Bedroom The finished lower level includes a versatile room that can be used as a playroom, guest room, home office, or a 4th bedroom. 8) Stylish Lighting & Upgraded Fixtures Enjoy newly installed fancy light fixtures in the bedrooms and updated electrical lighting throughout the home. 9) Great Neighbourhood & Location Located in a safe, family-friendly area close to top-rated schools, shopping centres, parks, and other everyday amenities. 10) Extras That Add Value a large shed in the backyard for extra storage, Lots of upgrades owned hot water tank, and a furnace that's just 6-7 years old, Windows replaced in 2016, Roof is also changed in last few yeas. Washer dryer replaced in 2024. (id:53661)
407 - 33 Elm Drive
Mississauga, Ontario
Beautiful Luxury transit oriented Condo In The Heart Of Mississauga. This One Bedroom Plus Den Comes With One Underground Parking And One Locker. Bright And Functional Layout. No Carpets Throughout. Spacious Den Can Be Used As A 2nd Bdrm. Grand Lobby W/24Hr Concierge. State Of The Art Rec Centre Incl Pool, Sauna, Party Room, Gym Room, Virtual Golf Etc. Close To Sq1, 401/403,Schools, Restaurants, Cooksville Go Transit, One Bus To Subway (id:53661)
402 - 1333 Bloor Street
Mississauga, Ontario
Welcome to Suite 402 at Prestigious Applewood Place! Spacious One Bedroom Condo awaits your Personal Touch! This Bright 798 square foot Unit offers an Open-Concept Living and Dining Room with Bay Window and Walk-out to your private Balcony. There is a good-sized Eat-in Kitchen, a generous-sized Primary Bedroom with Double Closet and a main 4-piece Bathroom. Wood Parquet Flooring. In-suite Locker plus Underground Parking! Condo fees include all your Utilities plus Rogers Xfinity TV and Unlimited Internet. You also have the convenience of modern Laundry Facilities located on each Floor as well as on the Lower Level. The numerous Building Amenities include a 24-Hour Concierge, a Rooftop Pool & Sun Deck, a Gym, a Guest Suite, a Convenience Store & much more! Just minutes to Shopping, Parks, Schools & Highway, with Bus at your Door! **Note: Some Photos are Virtually Staged & are Labelled that way.** (id:53661)
200 Hickory Lane
Barrie, Ontario
*Overview*Beautiful 2300sqft Side Split Nestled In A Sought-After Pocket Of The Bayshore Neighbourhood. Situated On A Large, Private Lot With Stunning Curb Appeal and Offering 3+1 Bedrooms And 2 Baths, This Home Combines Functionality With Resort-Style Outdoor Living.*Interior*Open Concept Main Floor With Bright Living And Dining Area, Ideal For Entertaining. Updated Open Kitchen With Expansive Quartz Island. Three Spacious Bedrooms On The Main Floor, Plus A Fully Finished Basement With Options for Setup Inc. Additional Bedroom and 2 Additional Living Areas/Rec Rooms, And Full Bath Perfect For Extended Family Or Guests. Main Floor Laundry, Storage Room and Pool Change Room With Exterior Access.*Exterior*A True Backyard Oasis Featuring A Heated Inground Pool, Hot Tub, Storage Sheds, Mature Trees, And A Spacious Deck Area Ideal For Relaxing Or Hosting. Oversized Lot With Plenty Of Green Space, Fully Fenced Yard, With Private Driveway Parking up to 6 cars. Lots Of Side Yard Space for Potential Separate Garage/Shop - Boat Storage *Notable*Located In A Quiet, Family-Friendly Pocket Of Bayshore Known For Its Community Feel And Proximity To Great Schools, Parks, And The Waterfront. Minutes To Shopping, Go Station, And Commuter Routes. A Rare Opportunity To Own A Move-In Ready Home With A Resort-Style Backyard In One Of Barries Most Desirable Neighbourhoods. (id:53661)
Lot 37 - 0 Glenmore Avenue
Richmond Hill, Ontario
Amazing Opportunity For Builders, Investors, Land Bankers or Anyone Looking To Own A Piece Of Land In This Prestigious Lake Wilcox Oak Ridges Community in RICHMOND HILL. Close To Lake Wilcox, Bayview St, Amenities, Rec Center, Library Etc. Minutes From 404 & 400. (id:53661)
213 Rosanna Crescent
Vaughan, Ontario
Welcome to 2,195 square feet of living space in this 3+1 bedroom, 4 bathroom home tucked on a quiet crescent in the heart of Maple, surrounded by stately columnar oaks and set in a friendly neighbourhood. Inside this home, you'll find thoughtful features including hardwood floors, crown moulding, a bright eat-in kitchen, and spacious living and dining areas. Upstairs offers generously sized bedrooms, and the primary suite includes a private ensuite. The finished walkout basement adds even more versatility, perfect for a second family room, a home office, a gym, or guest space, and leads directly to the large backyard with a deck perfect for BBQs, unwinding, or family time. Just steps from a beautiful local park, and with easy access to schools, two GO stations, major highways, and all the shopping, dining, and everyday amenities Vaughan has to offer, the location makes day-to-day life effortless. This is a well kept home with great bones, a great location, and the kind of community that makes you want to stay. (id:53661)
60 Drizzel Crescent
Richmond Hill, Ontario
Welcome to 60 Drizzel Crescent, this stunning freehold townhome located in the desirable Oak Ridges Community of Richmond Hill. This home features hardwood flooring throughout, quartz countertops, second-floor laundry room, finished walk-out basement, complete with a 3-piece bathroom, offers potential for a rental unit or additional living space. Direct access to the backyard through the garage, three spacious bedrooms. This home is perfect for families, first-time buyers, or those looking to downsize. Don't miss out on this exceptional property in a prime location. (id:53661)
64 Button Crescent
Uxbridge, Ontario
Set in one of Uxbridge's most coveted golf course communities, this exceptional executive home blends luxury, lifestyle, and an unbeatable location. It backs onto lush green space & forest, with direct access to scenic trails and within walking distance to shops, schools, and town amenities. Upon entry, the main floor impresses with 9' ceilings and crown mouldings throughout with a dramatic 2-storey foyer open to the upper level. The living room features large bow windows and California shutters; the formal dining room is accented with a coffered ceiling & pillar columns. The open concept gourmet kitchen offers custom cabinetry, granite counters, a tumbled marble backsplash, s/s appliances with counter cooktop, built-in oven, microwave & warming drawer, hardwood floors, and a 3-sided gas fireplace connecting to the family room featuring custom built-ins. Double garden doors with a retractable screen leads to a large deck with forest views. Upstairs, the primary suite includes double entry doors, a walk-in custom closet, & a 5-pc ensuite with a Jacuzzi tub. Two bedrooms share a Jack & Jill 4-pc bath, while the fourth offers its own ensuite, bay windows with a vaulted ceiling & built-in desk area. The bright, walkout basement includes oversized windows, a kitchenette with custom cabinetry, an eating area, dishwasher, sink, and fridge; plus a rec room and play area perfect for in-laws and extended family. The playroom features a large above-grade window and could easily be converted into an additional bedroom (by adding one wall) offering excellent potential for a full in-law suite conversion. Walk out to a covered patio and professionally landscaped backyard with a sprinkler system, hot tub, deck with lighting, and mature gardens. Additional features include: Nest thermostat + doorbell, privacy fencing with gate access, 2018 furnace & AC, 2017 shingles, 200 amp service, water softener(owned) & a professionally landscaped front yard with sprinkler system. (id:53661)
16 Buchanan Drive
New Tecumseth, Ontario
Welcome to 16 Buchanan Drive, Alliston - Located in a quiet, family-friendly neighbourhood, this beautifully upgraded 3-bedroom, 3-bathroom home offers the perfect blend of comfort, style, and functionality ideal for growing families, professionals, or anyone looking for a turnkey lifestyle. Step inside and immediately feel at home with warm laminate flooring, stylish lighting, and an open-concept layout that's perfect for relaxing on your own or entertaining guests with ease. The heart of the home is the stunning kitchen, featuring a large quartz island with seating, sleek white cabinetry, matte black hardware, and stainless steel appliances offering both modern elegance and everyday practicality. Upstairs, you'll find three spacious bedrooms, including a serene primary suite complete with a 4-piece ensuite and custom built-in closet for optimal organization. The laundry room is conveniently located on the upper level as well making everyday routines effortless. The unfinished basement offers a fantastic opportunity to expand your living space, with the flexibility to create a cozy family room, home gym, office, or whatever suits your lifestyle best. With thoughtful upgrades throughout and located just minutes from schools, parks, trails, and amenities, this move-in-ready home is a rare find in one of Alliston's most desirable communities. Don't miss your chance to call this beautifully upgraded home your own. (id:53661)
558 Lyman Boulevard
Newmarket, Ontario
Privacy, Comfort & Lifestyle! Yes, you can have it all! This fantastic home located in prestigious Stonehaven-Wyndham village & situated on a large pie-shaped lot 49.42ft by 171ft by 162ft by 198ft . BACKING ON A GREEN SPACE, NO HOMES BEHIND! 4BD+ 1BD , 4 BATH upgraded home, main floor offers 9ft ceilings, Brazilian cherry hardwood floor, custom lighting system($$$), huge family room with fireplace is ideal to entertain family & friends. Large kitchen with walk-out to your private yard with new cedar deck(2025), garden shed/wired workshop and pergola with interlock. This magnificent yard is your sanctuary to unwind and recharge. Fantastic location, just steps away from shopping, schools, transit, parks, restaurants. (id:53661)
438 Osborne Street
Brock, Ontario
Charming and character detached house for lease. 5 spacious and bright bedrooms. Large kitchen with centre island. Living room with fireplace, cathedral ceiling and skylights, can walk out to large wrap-around deck. Convenient location, Steps to Downtown Beaverton, shops, restaurants, library, park, school, and more. 4 mins drive to Beaverton Harbour & Harbour Park and Hwy 12. (id:53661)
646 Brooker Ridge
Newmarket, Ontario
Executive Living with Luxury, Space, and a Backyard Oasis. This magnificent turn-key home was newly renovated throughout, nothing left to do but unpack & enjoy. From the moment you walk in, you'll notice the impeccable craftsmanship, modern finishes, and open-concept design that flows throughout the home. Offers over 5000 sq ft of living space. Located in prestigious Stonehaven-Wyndham Village. Highlights of main floor include: spectacular 2 storey grand foyer, custom gourmet kitchen that makes everyday living a dream, family and living rooms conveniently have 2 fireplaces, formal dining room and office. Highlights of 2nd floor include: custom built primary bedroom with 5-piece luxurious spa, all secondary bedrooms are spacious, bedroom 2 with 3 Pc Ensuite. Two bedrooms have vaulted ceilings. Fully finished basement offering extra living space & comfort with recreational area including wet-bar, perfect home gym and lots of storage space. Resort-style backyard oasis featuring a sparkling in-ground saltwater pool, lounging areas, and lush landscaping, your private paradise for summer relaxation. (id:53661)
116 Leitchcroft Crescent
Markham, Ontario
Welcome to this beautifully maintained 2700 Sq Ft home, thoughtfully designed with an open-concept kitchen , three spacious bedrooms, and a versatile open office area. The finished walk-out basement offers incredible flexibility - ideal as a fourth bedroom, family room or private in-law suite. Enjoy the convenience of a double- car garage and four parking spots. situated in a prime location close to Hwy 407/404, Viva transit, shopping, restaurants, banks, clinics, schools and parks. A true pleasure to show - your perfect home awaits! (id:53661)
187 Purple Creek Road
Vaughan, Ontario
Welcome to 187 Purple Creek Road in the prestigious Pine Valley Forevergreen community a distinguished enclave of custom-inspired homes by Gold Park. This beautifully upgraded corner-lot residence features a stately stone, brick, and precast exterior, complemented by soaring 10 ft ceilings on the main floor, 9 ft on the upper level, and elegant 8 ft shaker-style interior doors. Enjoy smooth plaster-finished ceilings, detailed trim work, and recessed lighting throughout. The custom kitchen is a showstopper with quartz slab backsplash, a large center island with breakfast bar, pot filler, glass cabinetry, and pro-series appliances. The spacious primary bedroom offers a tray ceiling, ample closet space, and a spa-like ensuite with frameless glass shower and dual rain heads. The finished basement includes a separate bachelor suite with private bathroom. Outside, the fully fenced yard boasts a newly added pool with dual waterfalls, outdoor lighting, epoxy garage floor, and designated electrical for future hot tub. This residence offers over 5000 sqft of indoor living space and was extensively upgraded with attention to detail inside and out. A truly turnkey home in a sought-after location. Situated in Pine Valley Forevergreen Community, renowned for custom-designed homes by Gold Park Homes, Extensively upgraded residence with premium corner lot, Swimming pool installed last year, Basement completed last year with separate bachelor suite, Don't miss the opportunity to own this exceptional property at 187 Purple Creek Road. Schedule your private tour today and experience the luxurious lifestyle that awaits you. (id:53661)
398 Bent Crescent
Richmond Hill, Ontario
Welcome to a Rare Opportunity For Families Seeking Space, Tranquility, and a True Sense of Home. Modern Design & Excellent Layout! 4+1 Bedrooms. All Bdrms w Private Ensuite+ Fully Custom Shelved w/I Closet. 6 Washrooms, 10' Main Fl, Bost Eloquent Waffle Ceil, Layered Crown Molding. Noble Open Concept Liv/Din Rm, with Stone F/Ps, Gourmet Kit with B/I Thermador Appliances & Large Breakfast Area , Custom Pantry and Luxury Oak Wine Cellar, Stylish Office W/Oak Cabinets. Beautiful Skylight Above Staircase to the Second Flr. 2 Laundries( 2nd Flr&Bsmnt).Heated Flrs In Fin W/Up Bsmt, Rec Rm W/Fireplace & Wet Bar. H/Thetr incl Projtr W/Screen . One Of A Kind!!!!Close to Bayview Secondary school with IB Program & Everything you need. Too Many Features , You Should Come and See. (id:53661)
Rm 1 - 26 Stammers Drive
Ajax, Ontario
One Bedroom available for rent with a shared bathroom in a beautiful spacious home. Fully furnished with lots of natural light. Shared kitchen, living room, laundry and backyard in a family home. Friendly Landlords. Parking available. Must be okay with pets. Located in one of the most desirable neighborhoods, just minutes away from schools, parks, transit, Costco, Smart Centre, Audley Recreation Center, and the Amazon warehouse. Easy access to Highways 412, 401, and 407. This space is perfect for a working professional or student looking for a peaceful and well-connected place to live. Short Term Lease available. Another bedroom is available which the bathroom is shared with, either two females or two males are preferrable for each room as bathroom will be shared. (id:53661)
Rm 2 - 26 Stammers Drive
Ajax, Ontario
One Bedroom available for rent with a shared bathroom in a beautiful spacious home. Fully furnished with lots of natural light. Shared kitchen, living room, laundry and backyard in a family home. Friendly Landlords. Parking available. Must be okay with pets. Located in one of the most desirable neighborhoods, just minutes away from schools, parks, transit, Costco, Smart Centre, Audley Recreation Center, and the Amazon warehouse. Easy access to Highways 412, 401, and 407. This space is perfect for a working professional or student looking for a peaceful and well-connected place to live. Short Term Lease available. Another bedroom is available which the bathroom is shared with, either two females or two males are preferrable for each room as bathroom will be shared. (id:53661)
208 - 120 Carlton Street
Toronto, Ontario
Client RemarksUnmatched Affordability Of Commercial Condo In The Heart Of Downtown Toronto, Professional Office space, 2 Blocks From Yonge & College Subway, Streetcar Stop At Door! Configured With Reception,Boardroom, Kitchenette, Common Area All With Ample Windows, Lots Of Storage. Building Has Many Amenities Incl: Pool, Gym Facility, Squash, Meeting Rooms, Security. Walk To Subway. **EXTRAS** Parking Spot Included, Include Security/Concierge, Use Of Rec Facilities (Gym, Pool, Sauna, Hot Tub, Squash/Racket Courts, Billboards, Board Rooms, Meeting Areas & Library). Hydro Extra. (id:53661)
199 Glengrove Avenue W
Toronto, Ontario
Located in the heart of Lawrence Park South, this detached 3-bedroom home blends classic elegance with modern updates. Step into a renovated, heated and insulated front mudroom and stash the day's outdoor wear. Walk into a sun drenched main floor, with newer front window, newer gas insert fireplace & updated open concept kitchen & fantastic island with breakfast bar seating. A generous dining area where you can host friends & family with full size table. Warm and inviting, a contemporary renovations with touches of classic charm. A renovated upper bath with heated floors & three generous bedrooms. Primary has smartly designed newer built-ins, complimenting closet. Second bedroom has a double closet & third is home to a bright lovely adjoining office or study space. The basement is outstanding! With fully dug out 8.5 ft ceiling height, heated bathroom, floors with tub and shower. Sump pump, waterproofing, bar area with fridge, newer window & amazing recreation room & bar area. A deep private backyard garden with lush mature foliage, a fantastic shed to store tools & bikes. Want to build out? Approved permits for 3 level addition can be provided for extension or Build Garden Suite! Ample front yard, 2 parking, equipped with EV plug in. Location is truly prime. Access to TTC, 401, airport, shops & restaurants on Yonge and Avenue Road. Steps to Toronto's wonderful walking trails & most highly ranked schools: John Ross Robertson & Lawrence Park, Blessed Sacrament, and minutes to Havergal, TFS, UCC, Crescent & TFS. Rare opportunity to a turn-key family home or downsize in South LP. (id:53661)
2814 - 20 Edward Street
Toronto, Ontario
Prime Location! Brand New! High Level, 9 Ft Ceiling. Step To Eaton Centre, Dundas Square, Subway, Restaurants, Metropolitan University, U Of T, Ocad, Hospital, Sick Kids, Mount Sinai/Toronto General Hospital, & Princess Margaret Cancer Centre. (id:53661)
707 - 85 Mcmahon Drive
Toronto, Ontario
Luxurious Condominium Building In North York by Concord Seasons in Concord Park Place Community . Bright And Spacious1 Bedroom Plus 1 Den, 530 sf Interior with 120 sf Large Balcony Per Builder's Floor Plan, includes One Parking And One Locker. Den Could Be Used As Second Bedroom. Facing West. Unit Features 9' Ceiling, Floor To Ceiling Windows, Laminate Floor Throughout, Premium Built In Miele Appliances, Roller Blinds, Quartz Countertop, Designer Cabinetry And More. The Building Amenities, including Yoga, Indoor Swimming Pool, BBQ, Gym, 24 Hrs Concierge, Touchless Car Wash and Amazing Mega Club Amenities. 3.9 Acres Central Park. Walk To New Community Centre, Subway Station, TTC, Park, Ikea, Canadian Tire, Mall, Restaurant. Close To Hwy 401 and Go Station. (id:53661)
905 - 88 Broadway Avenue W
Toronto, Ontario
Welcome to 88 Broadway Ave #905. Spacious split 2 Bedroom / 2 baths plan With Exceptional Open Concept Layout Provides Ample Living Space In The Heart of Midtown. Kitchen Features Stainless Steel Appliances, Granite Counters, South and West Facing Windows w/ Blinds And Access To Your Own Private Balcony. Freshly Painted. With Parking and Locker Included! World Class Amenities Include Gym / Fitness Studio, Indoor Pool, Resident Lounge, Rooftop Garden, BBQs, 24hr Concierge and More. Excellent Midtown Location, Just Steps To The Best Shopping, Dining, Cafes and Everyday Amenities Along Mt Pleasant And Yonge St. Yonge/Eglinton Centre, TTC Subway / LTR and Bus Routes All A Few Minutes Walk Away. AAA Tenant Only. (id:53661)
2003 - 159 Wellesley Street E
Toronto, Ontario
Perfect For Concentrated Studying Or Working From Home. All the furniture currently in the condo can stay for $150/month if needed. Enjoy Unobstructed Views Of The City From Every Room. High Ceilings And Modern Floor To Ceiling Windows Allow Lots Of Natural Light. Perfectly Located Between Yonge/Wellesley Subway Station And Bloor/Sherbourne Subway Station! Only An 8 Minute Walk To Either Subway Station. 15-20 Minute Walk To The University Of Toronto Or Ryerson University. Amenities Include Fitness/Yoga Studio, Sauna, Running Track Etc. Parking Available Across Street For $100 Plus HST. Occupancy Date August 1st. (id:53661)
511 - 99 Foxbar Road
Toronto, Ontario
Experience stylish urban living in this well-appointed 1-bedroom suite at Blue Diamond Condos, ideally located at Avenue & St. Clair. As a resident, you'll enjoy private access to the exclusive 20,000 sq. ft. Imperial Club, featuring world-class amenities including a state-of-the-art fitness centre, indoor pool, theatre, games room, and more. All this, plus street-level retail with Longos, LCBO, Starbucks, and other shops right at your doorstep. Don't miss your chance to live in the heart of it all book your viewing today. (id:53661)
12 - 50 Three Valleys Drive
Toronto, Ontario
Beautiful Home In A Multi-Million Dollar Neighborhood! (Last Similar Townhouse Sold for $815,000 in December 2024). Virtual Staging Done For Inspiration. Bright, Upgraded, & Extremely Spacious (1,406 SF) 3+1 Bedroom Townhouse With 2 Recently Renovated Bathrooms (1x4, 1x3). Upgrades Include Recent Flooring (2024) Done Throughout, New Windows (2024), & New Doors (2024). Kitchen (2022) Includes Modern & Recent Upgrades, Fully-Equipped Appliances Such As Fridge (2022), Dishwasher (2022), Stove, Washer (2022), And Dryer. Indulge in the Walk-Out Patio From The Living Room And Step Out Onto Your Terrace To Enjoy The Fresh Air. Ideal For Families, Golfers Or Those Just Starting. Reputable Schools, Close to Parks and Donalda Golf Club, Public Transit, Shopping (Shops At Don Mills, Fairview Mall), Highways (DVP/401), Hospitals (North York General Hospital). Visit With Confidence. (id:53661)
4 Page Avenue
Toronto, Ontario
Cottage-Inspired Luxury Living in the Heart of the City! Discover a truly exceptional lifestyle on this 70 ft by 200+ ft ravine lot, offering a rare blend of peaceful nature and refined city living. Tucked away in the heart of Bayview Village, this spectacular property feels like a private resort yet you're just minutes from urban amenities. This updated ranch-style bungalow with walk-out boasts over 4,000 sq. ft. of thoughtfully designed living space, including a seamless 800 sq. ft. addition. Enjoy a chef's kitchen, 4 renovated bathrooms, spacious, light-filled rooms, a year-round lap pool, and a sparkling saltwater concrete pool surrounded by lush gardens. This home is more than just beautiful; it's practical, private, and perfectly located. Just minutes to Sheppard Subway, GO Transit, Bayview Village, and top-rated schools, it's the best of both worlds: cottage charm meets city convenience. A true entertainers dream and a rare ravine property - don't miss this one-of-a-kind opportunity! (id:53661)
2206-7 Lorraine Drive
Toronto, Ontario
Over 800Sqft Luxury 2+1 Bdrm Suite In Prime North York Building At Subway Has It All! Featuring An Open Concept Layout, Spacious Living Areas And Modern Kitchen W/ Stainless Appliances! Walk Out To Balcony From Living Areas.Loads Of Natural Light & Spectacular Views Of The City. Just Steps Away From Finch Station, Go Bus, Shopping & Restaurants. Spa Like Pool/Gym And Amenities! Clean As A Whistle!! Locker Included!!! (id:53661)
2 Colleen Crescent
Caledon, Ontario
Welcome home. This is a well cared for home in the heart of Caledon East. The neighborhood is quiet, friendly and perfect for families. The home is a large 2 story, 3+1 Bedroom, 4xbathroom all brick house that sits on a big 100ft x 151 ft lot. This home is spacious enough to comfortably accommodate a big family and extended family too. The fully fenced-in yard has a large private deck and plenty of yard space for entertaining Friends and Family. The backyard is highlighted by mature trees and a garden shed. A big two car garage ( with great ceiling height ) and large driveway for plenty of parking. Three HUGE bedrooms on the top floor and a additional office space on the main floor. Separated Living and Dining rooms, a Powder room and a Large Eat in Kitchen that's steps from your own Private backyard deck. Direct indoor access to the two car garage. One Laundry area by the primary ensuite on the top floor and one Laundry area in the basement. The spacious basement offers a Fourth FULL Bathroom, Extra rooms, Laundry area, Storage room, Recreation room and a Full Service Bar. The home also features 2 beautiful fireplaces. This wonderful Home is a close walk to restaurants, Ice-cream shops, Groceries, great schools and The Caledon Trailway Walking Path. This is the perfect home for your Large Family. New Furnace was installed 2024 and the Roof was updated in 2021 (id:53661)
149 Nobel Road
Mcdougall, Ontario
Discover the perfect blend of country charm and modern convenience in this well-maintained 2+2 bedroom, 2-bathroom home, nestled in the quiet community of Nobel, just minutes into the town of Parry Sound. Offering comfort, space, and flexibility, this property is ideal for families, remote workers, or anyone seeking a relaxed lifestyle with easy access to town amenities. The spacious lower level provides a fantastic opportunity for a work-from-home setup or small business, offering separation from the main living space for productivity. With ongoing upkeep and thoughtful updates, you can move in with confidence and start enjoying right away. This home also offers the perfect space for the extended family with a total of 4 Bedrooms + 2 Bathrooms. Family/Rec Room is ideal for down time, hobbies, or a home office. Pellet Furnace (2020) efficient and eco-conscious heating. Paved Driveway with multiple car parking spaces & Detached Garage. This property has been well maintained with the large jobs updated; shingles, furnace, windows, etc. Just minutes from George Hunt Golf Course and the local boat launch. 5 kms to highway 400 and a short drive to town. Enjoy the quiet of country living without sacrificing access to shops, dining, and daily essentials. Surrounded by nature and wildlife, experience the beauty of the outdoors right in your own backyard. This isn't just a house it's a place where you can build a lifestyle. Whether you're growing your business, your family, or simply looking for a peaceful retreat, this home is ready to welcome you. LOT SIZE PER SURVEY: 123.22' x 192.24' x 114.41'x157.36 New Furnace 2022. New Sump Pump in 2023. Filter Bed on Septic replaced in 2017. Windows replaced over the years (2018, 2021 & 2022) and doors in 2024. Just move right in worry free. (id:53661)
648 Wallace Street
Chatham-Kent, Ontario
Welcome to 648 Wallace St, a beautifully renovated 1.5 storey, 918 sqft, 3-bedroom + den, 2-bathroom home, perfect for first-time home buyers, downsizers & investors alike! The inviting main floor features an updated kitchen with stainless steel appliances which flows into the dining room. There's also a sun-filled living room, comfortable bedroom & a fully renovated 4-piece bathroom, plus the convenience of laundry on the main floor. Upstairs, you'll find 2 additional bedrooms, an updated 3-piece bathroom with soaker tub & a versatile den, perfect for a variety of uses including a home office, craft space or reading nook. The full, unfinished basement is a blank canvas with endless potential, currently providing plenty of additional storage space. Outside, the fully fenced backyard is perfect for children or pets & there is ample parking with 2 driveway parking spaces, plus the 1-car attached garage. Note: A/C unit updated 2023. (id:53661)
3902 Auckland Avenue W
London South, Ontario
Discover this beautifully designed, 2022-built, 2-storey Detached Modern Home, No House in the Back, Ravine Lot...Perfect for Modern Living. Offering 3 generous sized bedrooms, 2.5 Baths. The main floor features with 9-ft ceilings and fully hardwood NO tiles with open concept kitchen. Kitchen with white cabinets and Black Quartz Countertop. this property checks all boxes for first time home buyers or investors. while the second floor boasts a thoughtfully designed layout featuring a walk in close in Master Bedroom along with 2 good size bedrooms. The unspoiled basement provides a chance to make your own furnished whether it's a family retreat, a home gym, or extra storage or legal basement for additional income. Located just minutes from Highway 401, 402, Costco, Shopping centers, restaurants. Don't miss out. This move-in-ready gem is waiting for you! (id:53661)
33 Summit Crescent
Wilmot, Ontario
This charming bungalow offers low-maintenance living with everything you need on one level. Featuring 2 spacious bedrooms and 2 full bathrooms, including a private 4 pc. ensuite and walk-in closet in the primary suite, this home is thoughtfully designed for comfort and ease. This open-concept layout includes a bright kitchen, cozy living room with a gas fireplace, dining area, and an extra bonus family room-perfect for relaxing or entertaining. Enjoy the convenience of in-suite laundry, ample storage, and a 3-piece main bathroom for guests. Tucked away with no rear neighbours, you'll love the added sense of privacy and tranquility this home provides. Whether you're downsizing or just looking for a simpler lifestyle, this home is a perfect fit. The Village Centre has many events and activities to offer including indoor swimming, fitness room, shuffleboard courts, darts, cards, wood working shop, exercise programs, coffee hour, billiards tables, yoga class, art class and more. Home is situated on leased land with 2025 monthly fees totaling $958 (Land Lease $533, Maintenance $275, & Property Tax $150) (id:53661)










