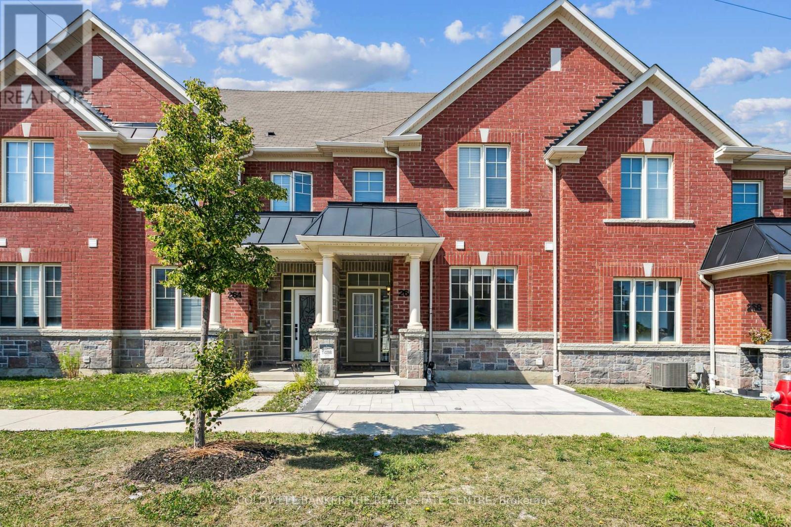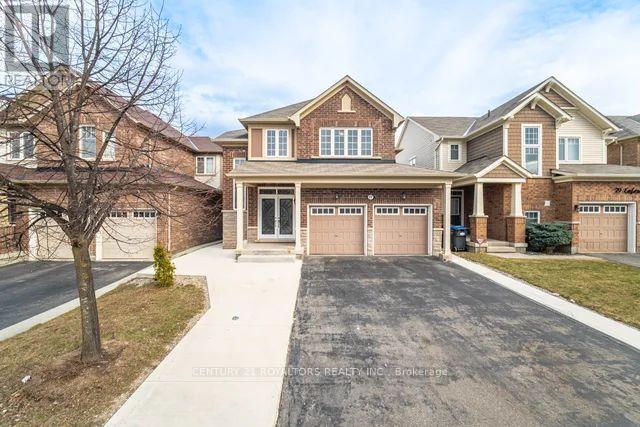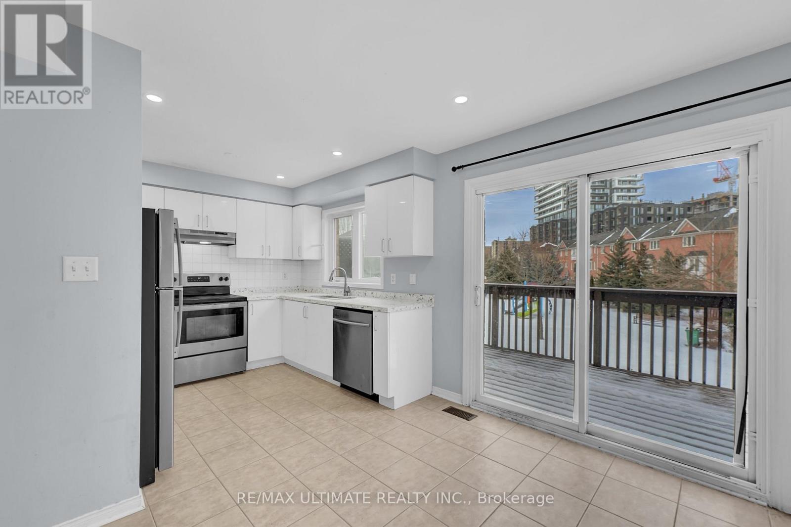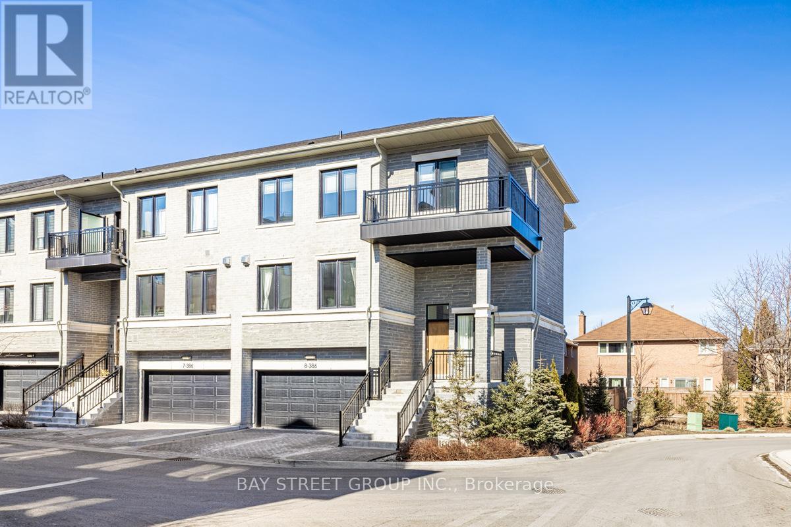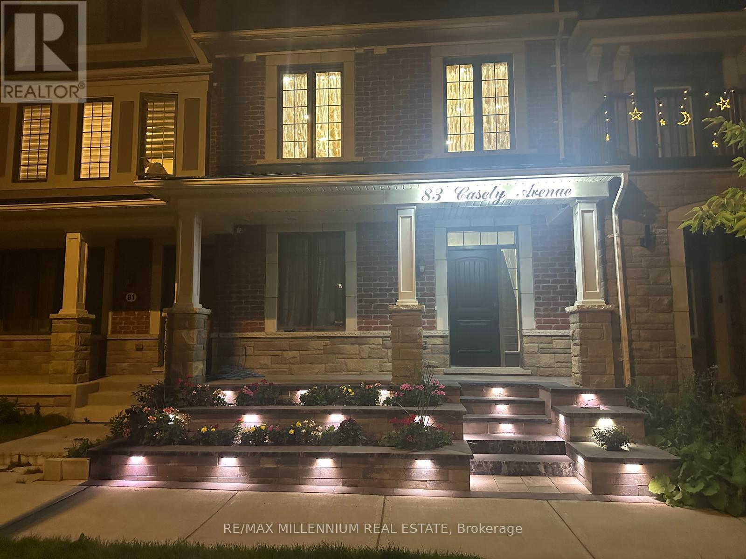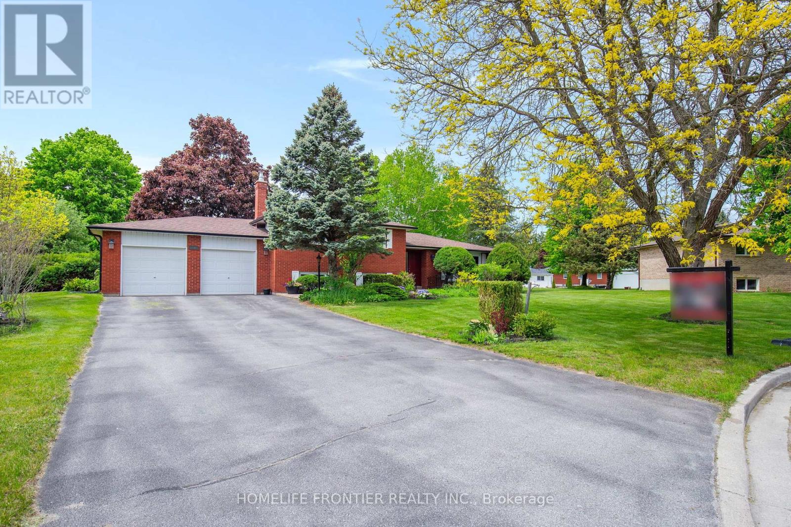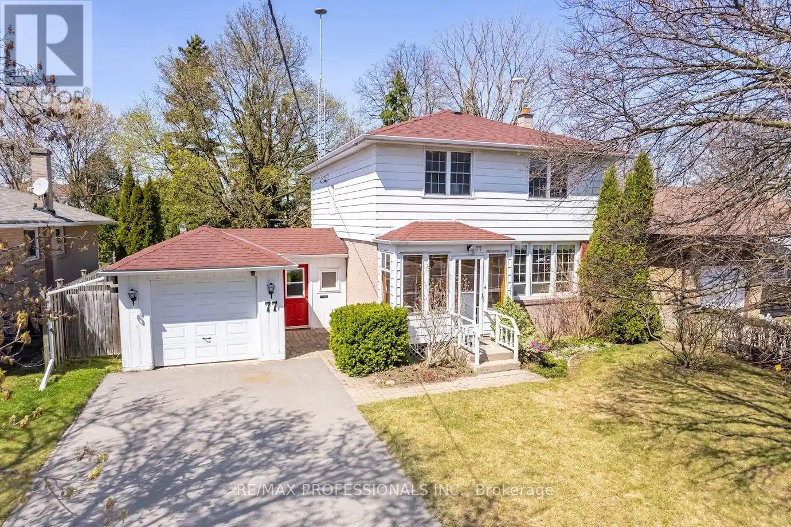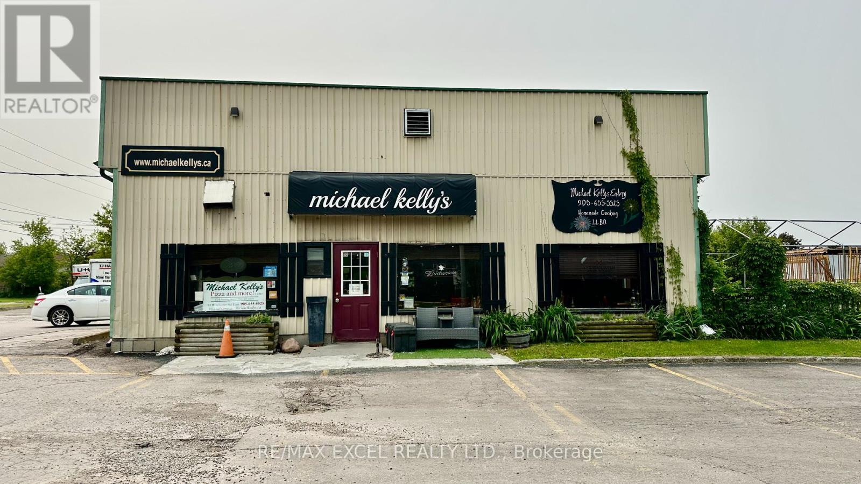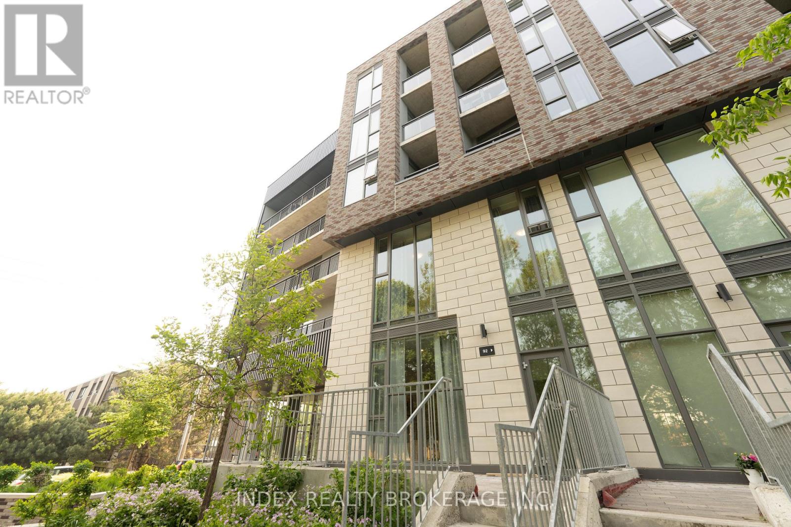266 Inspire Boulevard S
Brampton, Ontario
Welcome to this move-in ready Freehold Townhouse, in area of Dixie Rd and Middlefield, close to Hwy 410 & accessible by transit. Near parks, schools and hospitals, 266 Inspire Blvd is a most desirable location. This 1900+ Sq Ft Townhome is the size of a semi-detached or detached home with affordable price. Two car garage, interlocked front and backyard, renovated kitchen with new countertop, backsplash and SS appliances & freshly painted. Home is completely carpet free & has 3-baths. Built by Aspen Ridge and it is owned by original owners. There is a full basement with cold storage and rough-in for a bathroom. There is more than required parking spots in the front as well as beyond garage. This home could be your best choice to buy and raise a family in! Kindly check it out. (id:53661)
77 Enford Crescent
Brampton, Ontario
Check Out This Stunning Home Featuring 4+2 Bedrooms, A Legal Basement Suite, And A Premium Elevation With No Sidewalk. It Boasts High-Quality Stainless Steel Appliances, A Modern Kitchen With Marble Countertops And A Beautiful Backsplash, Plus An Upgraded Design Throughout. The Master Bedroom Comes With Walk-In Closets And A 4-Piece Ensuite. Enjoy Added Features Like Pot Lights, Double Door Entry, A Concrete Wrap-Around, And A Separate Basement Entrance. Conveniently Located Near Schools, The Go Station, And All Local Amenities. (id:53661)
73 Bernard Avenue
Brampton, Ontario
Welcome to 73 Bernard Ave!This stunning 3-bedroom, 3-bathroom freehold townhome offers 1,780 sq. ft. of thoughtfully designed living space in a highly sought-after Brampton neighbourhood. The main level boasts an open-concept family and dining area, complemented by pot lights. The bright, modern eat-in kitchen features granite counters and walkout to an expansive deck, perfect for entertaining, with serene views of the park and green space.Upstairs, the primary bedroom includes a walk-in closet and a 3-piece ensuite, while two additional spacious bedrooms provide comfort for the whole family.The lower level is fully finished and offers incredible versatility. A recreation room with a walkout to the backyard provides additional living space, while the secondary living area with a kitchenette is ideal for a playroom, home office, gym, or guest suite. Large fully fenced in backyard. This carpet-free home is move-in ready, with nothing left to do but enjoy! Conveniently located minutes from Sheridan College, major highways, shopping, and public transit, its the perfect blend of comfort, functionality, and prime location.Bonus: The walkout basement has excellent potential as an in-law suite or rental unit. (buyer to verify retrofit status). Fantastic opportunity! (id:53661)
1894 Big Chief Road
Severn, Ontario
39.79 Acres of land just minutes from Orillia. A rare opportunity with endless potential perfect for a private estate, hobby farm or potential future development. Enjoy the peace of the countryside with quick access to city amenities and located across the street from Lake Couchiching. (id:53661)
35 Wyman Crescent
Bradford West Gwillimbury, Ontario
Nestled on a quiet, family-friendly crescent in the heart of Bradford, 35 Wyman Crescent is a beautifully maintained 4+1 bed, 4-bath home offering space, function, and comfort for growing families. Thoughtfully landscaped with a charming stone front patio and lush gardens, this property welcomes you with striking curb appeal and a brand new roof (2025). Step inside to discover hardwood floors and crown moulding that flow throughout the living and dining areas on the main level, with freshly painted walls on both the main and second floors for a bright, refreshed look. The heart of the home features a well-appointed kitchen with easy access to the south-facing backyard, where you'll find two levels of decking perfect for outdoor entertaining or relaxing in the sun. Upstairs, four spacious, carpeted bedrooms offer comfort and privacy, including a generous primary bedroom with a 5pc ensuite offering double sinks, a large built-in vanity for storage, a soaker tub and a separate shower. The professionally finished walk-out basement adds incredible value with additional living space complete with pot lights and seamless access to the backyard - ideal for in-laws, guests, or a home office setup. Known for it's parks, schools, and convenient access to local amenities such as nearby shops, restaurants, and transit options, including the Bradford GO Station and Highway 400 for easy commuting. (id:53661)
Th 8 - 386 Highway 7 E
Richmond Hill, Ontario
Luxuriously Spacious End Unit double car garage! 5 Br + Den & 5.5 Bathroom Layout Townhome W/Elevator For All Levels. Over 4000 sqft of finish living space, crown moulding, 9ft ceiling, hardwood floor, pot lights. South facing, open concept, oak staircase w/ iron balusters and European designer hardware. Oversized quartz kitchen island, Electrolux appliances & gas line in the kitchen and patio for BBQ. 1 Bedroom on ground floor with full-bath for easy access to backyard or garage. Finished basement with separate ensuite washroom. Walk out to your own expansive fenced backyard with 2 decks for outdoor patio enjoyment. Prime location on hwy 7, minutes to 404/407. VIVA bus route, Go transit, YRT, future RH subway line extension. Walk to restaurant, bank, medical office, French immersion elementary, IB School St. Robert HS zone (id:53661)
Bsmt - 75 Rockwood Crescent
Vaughan, Ontario
**Ready to Move-in**Easy showing with lockbox ANYTIME**Top Ranking Schools **Pot Lights Thru- out! Great location at Beverly Glen neighbourhood surrounded by Wilshire/Ventura/Westmount top ranking schools. Completely updated spacious 3 bedrooms basement apartment with over 1100 sq. ft. living area and separate entrance. Private ensuite laundry, no waste space! Walking distance to top ranking Ventura French Immersion Schools and Wilshire Public School. Surrounded by three parks and conservation. AAA Tenants only please. (id:53661)
31 Lundigan Drive
Georgina, Ontario
Stunning 3 Bedroom Family Home in Sunny Keswick. Welcome to this beautifully upgraded and renovated 3 bedroom family home nestled in a quiet, family friendly neighbourhood in Keswick. Step up to a professionally landscaped front porch and into a home that blends style and function seamlessly. The interior showcases elegant paneled walls, coffered ceilings, and pot lights throughout, creating a warm and sophisticated ambiance. Enjoy cooking and entertaining in the gourmet kitchen with modern finishes and a seamless walkout to a large deck perfect for summer gatherings. Upstairs, you'll find three generously sized bedrooms, each filled with natural light. This home features zero carpet, offering a clean and low maintenance lifestyle. The private, landscaped backyard is a true retreat, complete with custom decking and stonework. Located near excellent schools and surrounded by welcoming neighbors, this is the perfect place to settle in and call home. Don't miss this incredible opportunity to live in one of Keswick's most desirable pockets! (id:53661)
4285 Stouffville Road
Whitchurch-Stouffville, Ontario
Property is being leased for outdoor storage. 7 usable acres of land at $4,000 per acre per month. Industrial buildings are also available for lease. House Lease of $4500 per month plus ulities. Can only be used for commercial office no residential use. Property is also available for sale. No Sunday Showing. Please do not walk on the property without an appointment. (id:53661)
4285 Stouffville Road
Whitchurch-Stouffville, Ontario
See Feature Sheet for Full Details, Property is zoned for Commercial Landscaping and Outdoor Storage. 9.88 acres, over 7 acres of outdoor storage with Industrial Buildings, Many potential uses and potential redevelopment. 200 amps in House, 200amps in industrial properties. Professionally Landscaped. Proud Ownership. Well maintained. Work and Live Use. The Property is Unique and impressive. (id:53661)
83 Casley Avenue
Richmond Hill, Ontario
Welcome to this beautifully maintained and freshly painted 3+1 bedroom, 4 bathroom townhouse offering style, comfort, and functionality. This freehold gem features 9ft Ceiling height on the main, second and third floor, hardwood flooring throughout and elegant wainscoting wall designs, adding character and charm to every level.Enjoy cooking in the upgraded kitchen with a brand new fridge and a powerful 6-burner gas stove perfect for the home chef. The open-concept living and dining areas are bright and spacious, ideal for both everyday living and entertaining guests.The upper level boasts 3 generously sized bedrooms, while the versatile lower level includes an additional bedroom that can be used as a family room and a full bathroom. Step out onto the massive private balcony above the double car garage, an incredible outdoor space for summer BBQs and gatherings.This home includes a convenient main-floor laundry room with a brand new washer and dryer, plus the option to add a second laundry space on the upper floor for added flexibility.Professionally landscaped front and back, this home offers excellent curb appeal and low maintenance. Located just minutes from Costco, Home Depot,restaurants, parks, schools, and steps to Highway 404, convenience is at your doorstep.Don't miss this opportunity to own a move-in-ready home in a highly desirable neighbourhood! (id:53661)
40 Delta Crescent
East Gwillimbury, Ontario
Stunning Home On A Quiet Crescent In Sought-After Holland Landing! Welcome To This Beautifully Upgraded 3+2 Bedroom, 3 Bathroom Gem, Perfectly Situated On One Of The Largest Lots In The Subdivision, With 2700sqft Of Living Space. Nestled On A Tranquil Crescent And Backing Onto Parkland On Both Sides (Anchor Park & Holland Landing Provincial Park) W/ Access To Multiple Trails, This Property Offers Unparalleled Privacy And A Nature-Filled Lifestyle Just Minutes From City Conveniences. Enjoy Thousands In Upgrades, Including Heated Bathroom Floors, An Insulated Lower Level Floor, Sound Insulation Between Levels, And Newer Interior Doors. The Fully Fenced Backyard Is A True Retreat, Featuring Lush Hedges, Mature Trees, A Large Deck, And A Professionally Landscaped Garden With An Inground Sprinkler System Perfect For Entertaining Or Simply Relaxing In Your Own Private Oasis. With A Versatile 3+2 Bedroom Layout, This Home Provides Space For Growing Families, Work-From-Home Options, Or Guest Accommodations. The Tree-Lined Lot Is Truly One-Of-A-Kind Peaceful, Spacious, And Surrounded By Nature. Don't Miss This Rare Opportunity To Own A Home That Blends Modern Upgrades, Expansive Outdoor Space, And A Prime Location In Holland Landing. Roof 10 yrs ( 25 yr warranty), Eaves 8 yrs. (id:53661)
77 Bedford Park Avenue
Richmond Hill, Ontario
This must see property in the heart of the high demand and fast improving area of Richmond Hill. It is being offered for sale for the first time in almost 50 years! Large 55 x 140 ft lot with detached garage connected with breezway mudroom. The main level of this home has hardwood flooring in the living room and dining room, gas fireplace, eat in kitchen over looking the rear yard, Second floor has 4 large bedrooms, all having hardwood flooring. The finished basement has separate entrance with a large recreation area and a two-piece bathroom and separate shower. Large fenced backyard. Features a large patio, over sized workshop/garden shed, rear private garden. Convenient location, Walking distance to downtown, Go Station, Yonge Street, all of its amenities are nearby, Close to Great School: Walker Scott P.S. & Alexander Mackenzie H.S With Ib Program, Beverley Acres French Immersion Elementary School. Close to Library, Art Centre, Hospital And Hillcrest Mall, Easy Access To High Way 7, 400 And 404. (id:53661)
93 Winchester Road E
Whitby, Ontario
Michael Kelly's has stood as a beloved Brooklin landmark and cherished family favourite since 1994. Come the weekend, it shifts gears into a bustling breakfast hotspot, attracting devoted regulars from both the local community and surrounding areas. Open Tuesday through Sunday, the restaurant comfortably seats 40 guests inside, with space for 26 more on its covered patio. Ideally situated just off Highway 12 and the 407 on one of Brooklins main arteries, it also offers plenty of on-site parking making every visit as convenient as it is enjoyable. Rent $4500/mth + Hst expired December 2026 + 2x5years option. It can be easily converted to any cuisine. (id:53661)
92 Glen Everest Road
Toronto, Ontario
Experience Executive Living in this Stunning 2-Storey Walk-Out Suite in the Highly Sought-After Birchcliffe. Cliffside Community! This Brand new 2+1 Bedroom, 2-Bathroom Residence with 1 Underground Parking Offers over 970 Sq.Ft of Thoughtfully Designed Interior Space, plus an Incredible 200 Sqft. private terrace with unobstructed views and direct access to Glen Everest Road. Enjoy An Open- Concept Layout With Floor-To-Ceiling Windows, A Modern Kitchen With Premium Finishes, integrated appliances, and a sleek Design. The Versatile den is perfect for a home office or guest space. Upstairs, The spacious primary bedroom is beautifully lit by natural sunlight and features a private 3-Pc ensuite, Complemented by a second full bathroom and an additional well-sized bedroom. combining peaceful residential charm with close proximity to the city, lakeshore, and all amenities this is urban living at its best! (id:53661)
1006 - 225 Village Green Square
Toronto, Ontario
Beautiful Bright 2 Bedroom + Den & 2 Washrooms, Parking & Locker At Tridels Selene*Bright & Spacious With A Great Layout, Open Concept Living/Dining/Kitchen Area W/W/O To Balcony. Floor To Ceiling Windows Allows For Natural Sunlight, Modern Finishes, Laminate Floor Throughout, Kitchen, S/S Appliances, Quartz Counter Top, Backsplash. Primary Bedroom Features Large W/I Closet, Split Bedroom Allows For Privacy, Large South West facing balcony for amazing unobstructed views and sunsets!Amazing Convenient Location, Minutes To Hwy 401, Major Retailers & 24 Hr TTC Access. Good Size Bedrooms. Award-Winning Building with Amazing Amenities Including 24-Hr Concierge/Security. Fitness Centre, Yoga Studio, Party Rm, Outdoor Dining, Game Room. (id:53661)
2007 - 60 Brian Harrison Way
Toronto, Ontario
Bright, Well Kept, Spacious Open Concept Corner Unit. Split 2 Bedrooms With 2 Full Bathrooms. Master Bedroom with 4Pcs Ensuite. Newer Laminated Floor Throughout, Newer Painting, New Quartz Counter Top, Excellent Location *Steps To TTC, RT, Go Station, Scarborough Town Centre, Supermarkets, YMCA. Easy Access To 401. Amenities Including Indoor Pool, Sauna, Fully Equipped Exercise Rm, Virtual Golf, Theater,Party Rm, 24Hr Concierge (id:53661)
Upper - 815 Pape Avenue
Toronto, Ontario
Bright 3 Bedroom Upper Apartment On 2nd And 3rd Floor Of Duplex In Lovely Greektown. 2nd Floor Has Living Room, Kitchen, Walkout Balcony, 2 Bedrooms, 4 Piece Bathroom. 3rd Floor Has 1 Bedroom.. Steps To Pape Subway, The Danforth And All Amenities. Utilities Included.*92 Walk Score, 92 Transit Score, 79 Bike Score* (id:53661)
Bsmt - 410 Manning Avenue
Toronto, Ontario
Wow! Tremendous opportunity to live in Little Italy at an affordable price! Downtown living at its finest. One Bedroom Apartment In The Basement Of A Charming Semi-Detached Victorian Home Right In The Heart Of Little Italy! Large Kitchen With A Separate Bedroom. Charismatic Unit With Exposed Brick, And Polished Concrete Floors. ***All Utilities Included*** Available August 1st. (id:53661)
2003 - 77 Harbour Square
Toronto, Ontario
A beautifully renovated studio suite, professionally designed with privacy walls to create a functional one-bedroom layout. Fully Renovated with stylish and contemporary finishes, the suite boasts floor-to-ceiling windows that flood the space with natural sunlight and allows you to enjoy the calming lakeview from the comfort of your home. Recent upgrades include: A modern kitchen with sleek finishes, renovated 3-piece bathroom, Fresh paint and laminate flooring throughout, Custom built-in storage with multiple closets; Enjoy exceptional, hotel-style amenities that rival any five-star resort: 24-hour concierge, Indoor and outdoor swimming pools, Fully equipped gym and yoga/aerobics studio, Squash and basketball courts, Library and party room, Outdoor terrace with BBQs, 10th-floor bistro and lounge, Bar with room service available to residents, Guest suites and rooftop garden/patio, ample Visitor parking; Location Highlights: Streetcar at your doorstep, Steps to Union Station, Harbourfront, Financial District, and Love Park, Close proximity to Loblaws, Longos, LCBO, bike trails, and more; Maintenance fee includes: all utilities + cable, and internet; One locker conveniently located on the same floor; Award-Winning Living: Recipient of the 2023 Condo of the Year by the Canadian Condominium Institute, this impeccably managed building offers unmatched convenience, luxury, and lifestyle in the heart of downtown Toronto (id:53661)
105 - 399 Adelaide Street W
Toronto, Ontario
Toronto's most desirable boutique loft residences! Nestled in the vibrant heart of the King West Entertainment District, this unique ground-floor unit offers exclusive private street-level entry, giving you the freedom to skip the lobby and elevators entirely. Designed with creatives, entrepreneurs, and modern professionals in mind, this versatile space boasts an airy open-concept layout with soaring ceilings, exposed concrete details, and expansive windows that flood the unit with natural light. The sleek kitchen features stainless steel appliances and a gas stove, perfect for both culinary enthusiasts and casual entertaining. A contemporary bathroom with clean, stylish finishes adds to the suites modern edge. Complete with one parking space, places you are steps away from King Streets best dining, cafes, transit, green spaces, and all the energy of downtown. Bold, flexible, and full of character this is city living reimagined for the modern professional. Don't miss out! (id:53661)
806 - 100 Western Battery Road
Toronto, Ontario
***MOTIVATED SELLER - PRICED TO SELL*** Beautiful and Bright 1 Bedroom Unit In The Heart Of Liberty Village. This Unit Features A Super Wide and Spacious Layout With An Extra Large Balcony & Unobstructed Sunset View - Hands Down One Of The Best Layouts In The Building. Don't Miss Out On A Unit With an Abundance of Natural Light That Pours Through The Floor-To-Ceiling Windows Providing You With A Beautifully LitSpace At Any Time Of The Day. (id:53661)
6409 - 1 Bloor Street E
Toronto, Ontario
Absolute Show Stopping Corner Unit At The Iconic Award Winning "One Bloor"! $$$$ Spent On Luxe Developer And Custom Upgrades! Impeccably Designed By Cecconi & Simone - Featuring An Exquisite Kitchen With Top Of The Line Finishes And Wolf + Sub Zero Appliances. Spoil Yourself With Custom His + Hers Closets Including Jewelry Display And Watch Spinners! Incredible Bright Spacious Floor Plan With Custom Bar Area/ Vanity With Cabinet Display And Lighting. 9Ft Floor To Ceiling Windows Throughout With An Expansive Terrace Featuring Condo Kandy Flooring(Extremely High Grade Quality). Wake Up To The Perfect Unobstructed Panoramic Views From The64th Floor With The Picturesque City Scenery, Cn Tower And Lake Ontario! Too Many Upgrades To List - See Attachment For All Features + State Of The Art Amenities! **EXTRAS***Direct Access To Subway Lines* (id:53661)
2904 - 1001 Bay Street
Toronto, Ontario
Bright Spectacular View N/W To S/E City & Lake Views Via Floor To Ceiling Windows - Large High Floor Suite With 2 Large Bedrooms And A Large Solarium - Walk To Yorkville, Downtown, U Of T, Ryerson, R.O.M., Hospitals, Queens Park, Shops, Eaton's Center & Subways (Yonge, University & Bloor Lines) - Ideal Location For Professionals & Students, Ensuite Security Alarm & 24/7 Multiple Security Guards. (id:53661)

