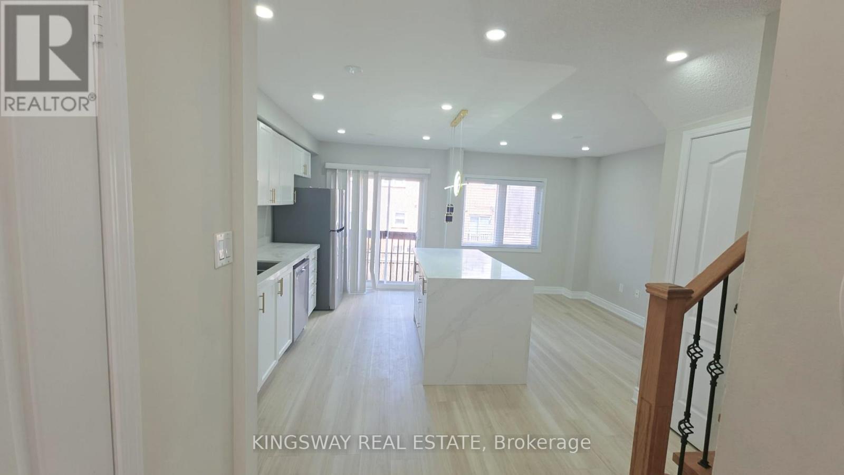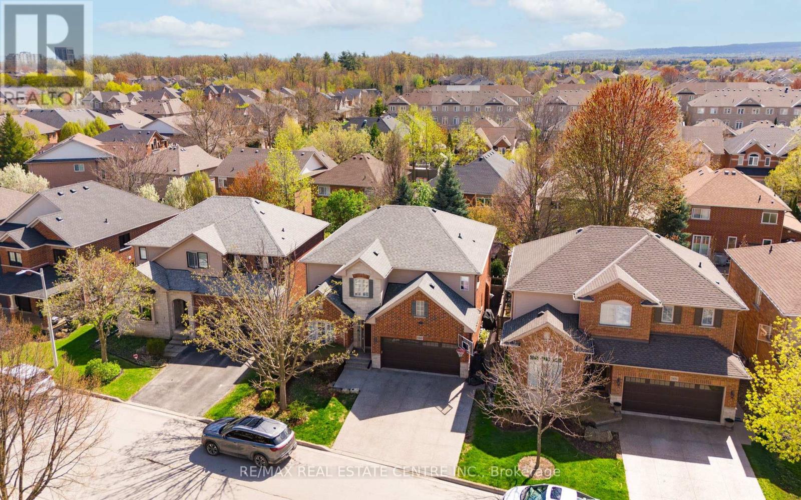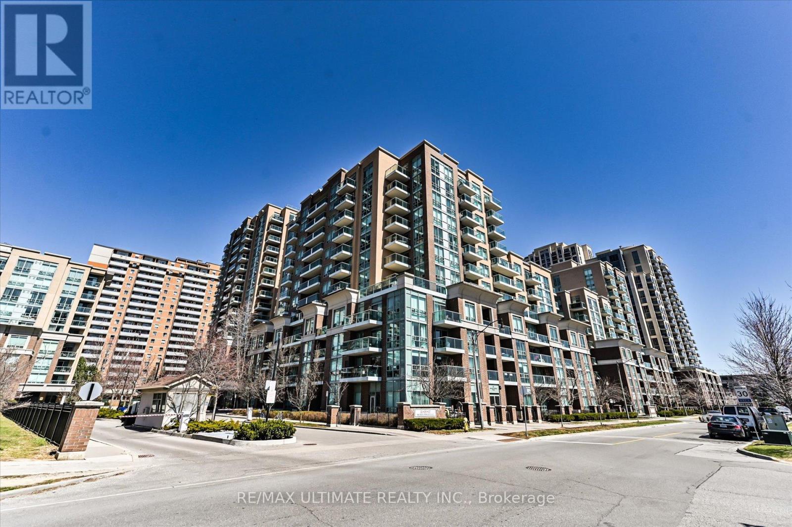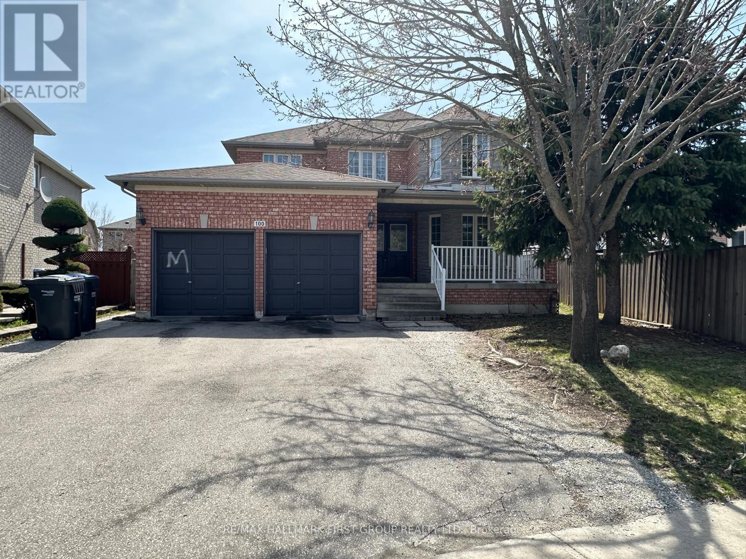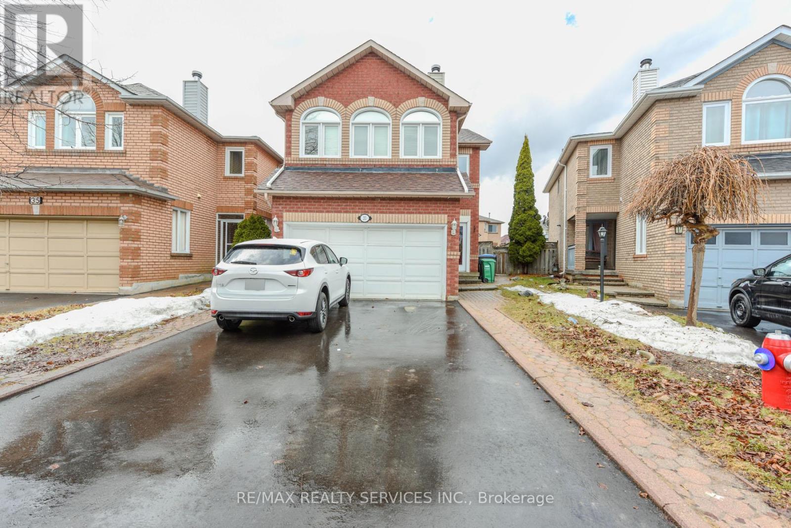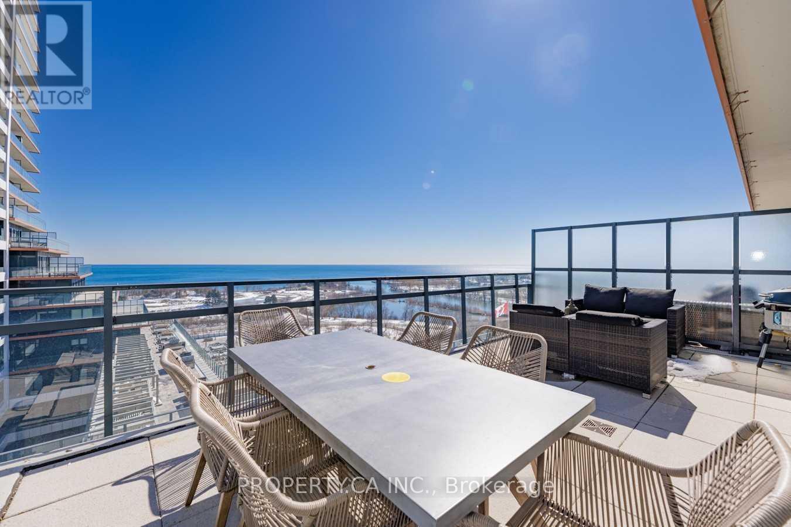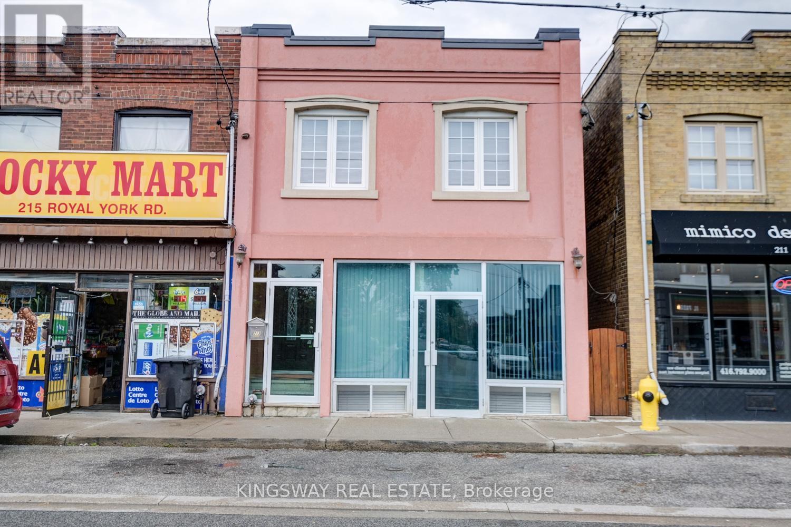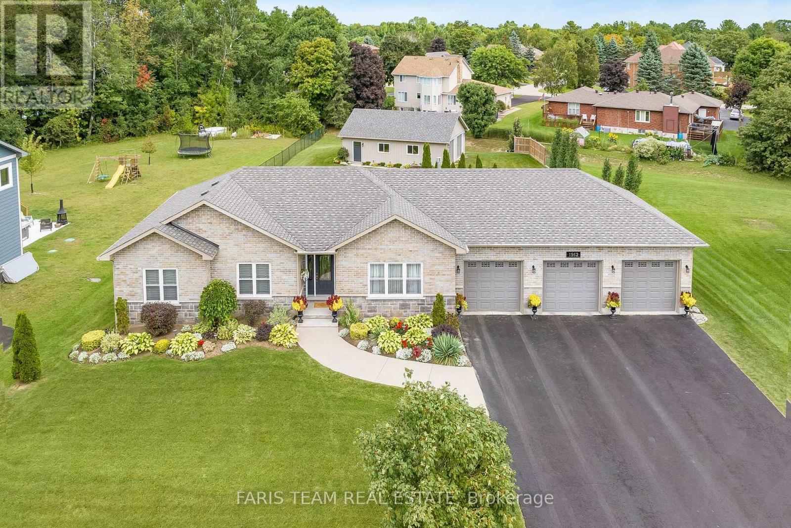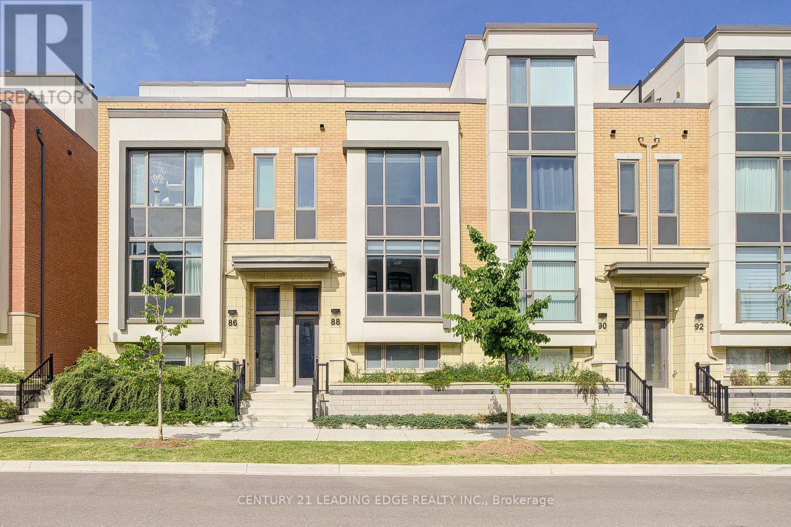607 - 5250 Lakeshore Road
Burlington, Ontario
Lake views, generous space, and thoughtful updatesthis 1530 sq ft suite at Admirals Walk located in the Appleby neighbourhood offers a lifestyle of comfort and quiet sophistication. With 2 bedrooms, 2 full baths, a sunken den, and a 20-ft east-facing balcony, theres ample space to relax, entertain, or take in the serene waterfront. The updated kitchen features newer stainless steel appliances and an 11.5 ft walk-in pantry. Engineered hardwood flooring, extended baseboards, crown molding, and custom blinds add elegant touches throughout. The primary bedroom includes a charming bay window with lake views and a private 3-piece ensuite. In-suite laundry and a versatile den add flexibility, while the option to lease partially-furnished or unfurnishedwith some pieces from West Elm and Noa Homemakes this an excellent turn-key opportunity. Parking and locker included. This well-maintained building, with a fantastic outdoor pool, is known for its quiet setting, generous floor plans, and outstanding value. (Note: dogs are sadly not permitted & photos are from previous listing but the current furniture photos are attached) (id:53661)
35 Sail Road
Brampton, Ontario
Absolute freehold approx. 1839 Sq. Ft. Of Living Space. 9 Ft Ceilings, Upgraded Double Door Entry, Hardwood Flooring on main floor, Designer Spacious Kitchen, Master Bedroom W Huge Modern Washroom & W/I Closet. Separate Entrance to Basement from Builder.!! This is a great move in ready house for first-time buyers & investors. (id:53661)
1006 - 716 Main Street E
Milton, Ontario
Wow! Your Search Ends Right Here With This Truly Show Stopper CONDO Sweet CONDO ! Absolutely Stunning- 1+1 WITH HUGE BALCONY OF GREAT EXPOSURE. Please Note It Is 1 Of The Greatest Models IN BUILDING! Common Areas Include: Party Room, Roof Top Terrace, Exercise Room, Guest Suite, Visitor's Parking, Bicycle Storage. Best Location In Milton. Steps Away To The Go Station! Ideal For Commuters, Easy Access To Highways 401/407 And Amenities Such As Restaurants, Shops, Grocery Store And Parks. Oversized Windows That Flood The Space With An Abundance Of Natural Sunlight, Spectacular Views With Southern Exposure On Your Open 50 Sq Ft Balcony (id:53661)
7086 Fairmeadow Crescent
Mississauga, Ontario
Welcome to this Elegant END UNIT Townhome nested in prime Mississauga Lisgar community, This bright and spacious 3 bedroom home boasts 1816 Sqft of living space with open-concept layout featuring large eat-in kitchen with walkout to a private balcony, a generous family room with walkout to the backyard and direct garage access and a primary bedroom complete with a walk-in closet and a 3-piece ensuite washroom. Designed for modern lifestyles, this home is perfect for families, first-time buyers, or savvy investors. Recent upgrades include a new Furnace, A/C, and Roof (2021), an upgraded powder room's vanity and sink (2025), and stylish new pot lights in the living room (2025). Residents will enjoy ample visitor parking, a community play area for children, and unbeatable proximity to top-rated schools, parks, public transit, shopping, and major highways, blending comfort, convenience and lifestyle in one exceptional offering. (id:53661)
5821 Tiz Road
Mississauga, Ontario
Gorgeous stunning freehold townhouse, 3 Bedrooms and 4 Washrooms with Finished Basement with Full Washroom, Kitchen and Separate Entrance one of its kind with Rental Potential Of approx. $1500 from the Basement, located in the highly sought-after Heartland area of Mississauga, offers the feel of a semi-detached home. This meticulously maintained property is finished from top to bottom. The main level is bright and inviting, with large windows that fill the space with natural light. The kitchen is a true highlight, showcasing quartz countertops and stainless steel appliances. The entire home is carpet-free, including the hardwood staircase with wrought iron spindles. Quartz counters are also featured in the bathrooms. Sliding doors off the dining area lead to a deck and the backyard. Additional highlights include a fiberglass front door for enhanced security and visual appeal, as well as a single garage. Ideally located, this home is close to all amenities, public transit, and just minutes from Highway 401 access. **EXTRAS** S/S Fridge, Stove, Built-In Dishwasher, Washer And Dryer. (id:53661)
5449 Valleyhigh Drive
Burlington, Ontario
Nestled on a tranquil street in Burlingtons highly coveted Orchard community, this beautifully updated, move-in-ready 4-bed, 3-bath home offers the perfect blend of style, comfort and functionality for modern family living. Boasting exceptional curb appeal, double car garage and welcoming foyer with soaring ceilings, this home impresses from the moment you arrive. Step into a bright & airy open-concept main floor featuring hardwood flooring, neutral tones and elegant finishes throughout. Spacious living and dining areas flow seamlessly into an updated, eat-in kitchen outfitted with quartz countertops, SS appliances, custom cabinetry, a stylish tile backsplash, and a large breakfast island, plus dinette areaideal for both casual meals and entertaining. The inviting family room, complete with cozy gas fireplace & expansive window, offers serene backyard views and a perfect place to unwind. A separate vaulted-ceiling living room is ideal as formal sitting area, den or home office. Convenient main-floor laundry/mudroom with inside access to the garage. Upstairs, retreat to the primary suite with a large walk-in closet and spa-like ensuite featuring soaker tub & walk-in shower. Three additional generously sized bedrooms and an updated full bathroom provide ample space for family or guests. The fully finished lower level expands your living space with a large recroom, bonus office or gym area and a rough-in for another bathroom for future customization. Step outside to your private, fully fenced backyard with a patio area for summer barbecues. Additional features include resurfaced driveway, owned hot water heater, Roof 2023, A/C 2023, Furnace 2020 and abundant storage throughout. Enjoy all the benefits of living in family-friendly Orchardjust steps from top-rated schools, parks, shopping and amenities. With direct access to Sixteen Mile Creek Trail and nearby Bronte Creek Provincial Park, outdoor enthusiasts will love the endless walking, hiking and biking options. (id:53661)
104 Masters Green Crescent
Brampton, Ontario
4+2 Bedroom Detached Home, Finished Basement With Separate Entrance. Main Floor Laundry. Entry From House To Garage. Master Bedroom 5pc. Ensuite. Oak Staircase. Slider Door Leading To The Back Yard. Close To School, Park, Plaza. (id:53661)
Upper - 4043 Pavillion Court
Mississauga, Ontario
Welcome To This Beautifully Maintained, Detached 4-Level Backsplit Located On A Serene Cul-de-Sac Just A Stone's Throw Away From Square 1. This Stunning Residence Boasts Ample Space, Including 3 Bedrooms, 2 Bathrooms, And 2 Parking Spots. Its Prime Location Offers Proximity To Various Amenities Such As The Mall, Square One, Sheridan College, GO Transit, Schools, Highways, and much more. (id:53661)
515 - 20 Shore Breeze Drive
Toronto, Ontario
Does Summer By The Lake Sound Good To You? This Stunning Fully FURNISHED 1 Bed, + Den W/ Balcony and Unobstructed West Facing Views of the Lake! Walk To All That Humber Bay Has To Offer. This Unit Does Not Disappoint With Its Open Concept Kitchen And Living Area. A Real Large Sized Bedroom And A Den Perfect For Your Work From Home Needs! Ensuite Laundry And 4-Pc Bath. Modern furniture, motorized blinds, Ride Your Bike Along The Martin Goodman Trail! Walk To Dinner, Coffee, Ice Cream, Groceries, Parks, The Lake And So Much More! Explore the Best of Humber Bay: pedal along the picturesque Martin Goodman Trail, savour delightful meals at nearby eateries, and enjoy leisurely strolls to local cafes, and grocery stores. With parks, the serene lakefront, and countless amenities just moments away, every day promises new adventures in this vibrant lakeside community. Parking included. World class amenities: Concierge, Visitor Parking, Gym, Yoga Room, MMA Room, Cross fit Area, Indoor Pool, Party Room, Library, Car Wash, Multiple Rooftop Terraces. Onsite Property Management. (id:53661)
310 - 9 Michael Power Place
Toronto, Ontario
1 Bed Room Plus Den (With Door) - Sunny West View - Renovated - New Laminate Floors With Sound Proof Under Pad - Stone Kitchen Counter Tops - Breakfast Counter - Spacious Living and Dining - 1 Four Piece Bathroom and a 2 Piece - 1 Parking - 1 Locker (id:53661)
100 Fiddleneck Crescent
Brampton, Ontario
Step into a beautifully finished basement featuring stylish and durable laminate flooring that adds both warmth and modern appeal. This spacious lower level offers a versatile layout, perfect for a cozy family room, home gym, office, or entertainment areaideal for relaxing or hosting guests. Located in a prime and family-friendly neighborhood, this home is just minutes from schools, parks, shopping centers, restaurants, and public transit. With easy access to major highways, commuting is a breeze while still enjoying the comfort of a quiet, well-established community. Whether you're looking for functional space or a touch of luxury in the lower level, this basement delivers both comfort and convenience in an unbeatable location. (id:53661)
33 Valonia Drive
Brampton, Ontario
LEGAL BASEMENT APARTMENT!!! Welcome to Stunning And Bright 3+2 Bedroom fully detached Home. Fabulous Open Concept with Great layout and Hardwood In Living/Dining room, Large Sunfilled Family Room With Fireplace & Vaulted Ceiling. Spacious Kitchen With Breakfast Area W/O To A Huge Deck On Pie Shaped Lot (Wider At The Back), Master Suite With Hers/his Closet, another two great size bedrooms. Legal Basement apartment rented to AAA tenants. Tenants willing to stay or leave. Steps To Schools, plaza, Challo- freshco, Walmart and other Shops & Transit. Great opportunity for Investor or first time buyers or if you would like to upgrade from Semi or Towns. (id:53661)
1018 - 30 Shore Breeze Drive
Toronto, Ontario
Gorgeous corner unit featuring an exclusive private terrace and gorgeous unobstructed views of the lake and the city of Toronto. 2 full bedrooms, 2 full bathrooms, centrally located in Mimico in one of the most coveted buildings in the area. Close to the Mimico GO, the building has a concierge service, party room, a yoga room, a gym.** Pictures from previous listing, tenant has different furniture. Unit is available unfurnished. **EXTRAS** Comes with 1 parking and a larger locker on the same floor. Stove, fan, microwave, fridge, dishwasher, washer, dryer, light fixture (except tenant's items) and window coverings (except tenant's items). (id:53661)
201 - 6475 Mayfield Road
Brampton, Ontario
Commercial Shell Unit Available For Lease On 2nd Floor In A Brand New Plaza. Located On The South West Corner Of Mayfield Rd. And Goreway Dr. Elevator Access For Second Floor: Good For Professional, Lawyer, Mortgage, Insurance And Many More Uses. (id:53661)
201 - 6475 Mayfield Road N
Brampton, Ontario
Commercial Shell Unit Available For Sale On The 2nd Floor In A Brand New Plaza. Located On The South West Corner Of Mayfield Rd. And Goreway Dr. Elevator Access For Second Floor: Good for Professional , Lawyer, Mortgage, Insurance And Many More Uses. (id:53661)
Rearbst - 213 Royal York Road
Toronto, Ontario
Great Location, Move In Ready. In Beautiful Mimico. This 2 Bedroom Unit Is Close To Mimico Go, Ttc, Parks, The Lake, Rec Centers, Shops, And Lots More. All Inclusive With Access To Coin Laundry. Backyard Deck And Beautiful Perennial And Herb Garden. New Flooring And Trim, New Bath Tub Tile Surround, Freshly Painted Through-Out. **EXTRAS** Closets Have Built-In Organizers And Hanging Rods (id:53661)
1962 Elana Drive
Severn, Ontario
Top 5 Reasons You Will Love This Home: 1) Welcome to this beautifully cared for ranch bungalow, thoughtfully crafted for seamless entertaining and easy everyday living 2) Nestled in a highly sought-after neighbourhood, this home presents a true sense of community with convenient access to town amenities, major commuter routes, top-rated ski resorts, and reputable schools 3) Main level features a bright and airy layout, showcasing a spacious open-concept kitchen, formal dining area, sunlit living room, three generously sized bedrooms, and the added convenience of main floor laundry 4) Finished basement complete with a large recreation area, built-in cabinetry, a wet bar, and a warm gas fireplace, perfect for hosting guests or enjoying quiet evenings in, plus, a triple car garage and an insulated 936 square feet detached garage offers an exceptional storage or workshop space for all your needs 5) Step outside to your own private retreat, where a meticulously landscaped yard and inviting inground pool set the scene for endless summer relaxation and memorable outdoor gatherings. 2,646 fin.sq.ft. Age 12. Visit our website for more detailed information. (id:53661)
72 Lake Crescent
Barrie, Ontario
Welcome to 72 Lake Crescent, this stunning 2-storey home is nestled on a quiet, low-traffic crescent on the south end of Barrie and right across from a park. Pride of ownership is evident throughout, with over 2800 square feet of finished living space. The home features 4 spacious bedrooms, 3 full and 1 half baths including a beautifully renovated master bathroom. The sprawling layout boasts sunlit principal rooms and a newly renovated kitchen, perfect for both daily living and entertaining. The finished basement has a few notable features including a kitchen (minus the stove) and 3 pc bath. Perfect for multi generational families or a potential in-law setup. To add there is a cozy living / TV area with electric fireplace and a dream play area for kids, adding both functionality and fun. Enjoy the convenience of being just a 5-minute walk to a public elementary school, and minutes away from plazas, major shopping centers, top-rated schools, scenic trails, and essential amenities. Easy access to highway 400. The back yard is fully fenced with a nice deck for outdoor relaxation. A big bonus is the large driveway with no sidewalk where you can easily park 4 large vehicles and 2 more in the built in garage. Recent upgrades include: new windows and doors (2024), new roof (2023), kitchen renovation (2023), shed (2023), master bathroom (2020), master bedroom closet (2020), deck (2018), new garage doors (2018) and main floor layout redesign (2018). This home blends comfort, elegance, and location into one exceptional opportunity. (id:53661)
Ptlt 10 Kennedy Road
Georgina, Ontario
EXPANSIVE 1.6 ACRES OF POTENTIAL - STEPS TO LAKE SIMCOE & WILLOW BEACH! Discover endless possibilities with this expansive 1.6-acre residentially zoned vacant lot, ideally situated in the charming lakefront community of Georgina! With impressive dual frontage on Kennedy Road and Sedore Avenue, this property offers outstanding access and versatile potential to create your custom dream home. Enjoy the convenience of municipal water, sewer, natural gas and hydro at the lot line, making development simpler. Located less than 1 km from Willow Wharf Park and beautiful Willow Beach on the shores of Lake Simcoe, your new lifestyle awaits, ideal for swimming, boating, and relaxing lakeside! Adventure is close by, with The ROC only 4 km away, offering downhill snow tubing, scenic snowshoe trails and outdoor ice skating. Commuting is also effortless, with quick access to Hwy 404, approximately 16 km away, providing easy connections to neighbouring communities and the GTA. Local improvement charges and a stormwater fee are included in the annual taxes. The first step for development is to obtain a topographic survey & hydrological study and requires a permit from the LSRCA. An ideal setting to design the lifestyle you've always imagined! Don't miss this exciting opportunity to build your future #HomeToStay! (id:53661)
128 Coons Road
Richmond Hill, Ontario
Lovely 4 Bedroom Executive Home On Premium Oversized Lot In High Demand Oakridges* Nicely Situated On Excellent Mature Treed Lot With Iron Fencing And Irrigation* Large Covered Porch Is South Facing To Quiet Court* Just A Short Walk To Yonge Street Amenities, Transit, Parks And Schools* Quiet Family Friendly Community Convenient To 400/404 Commuter Lanes, Multiple Golf Facilities, Lake Wilcox, Conservation Areas And Community Centres* Meticulously Maintained And Upgraded By Long-Term Owner* Updated Bright Kitchen With Beautiful Hardwood, Granite Counters, Glass Backsplash, Stainless Appliances Including Gas Stove And Walkout To Patio With Gazebo* Family Room Is Overlooked From Kitchen, More HighEnd Hardwood, Fireplace And Second Walkout To Patio* Bright Living / Dining Area With Matching Hardwood Has Large Bay Window And Lovely Views Of The Premium Rear Yard* Convenient Oversized Main Floor Laundry With New Washer/Dryer And Laundry Sink With Direct Access To Double Car Garage And Rear Extension* Fresh Hardwood Stairs With Wrought Iron Spindles Lead To Nicely Sized Bedrooms Including Primary With Walk-in Closet And 5 pc Ensuite- All With The Same HighEnd Hardwood* Finished Lower Level Boasts 5th Bedroom, Large Recreation Room, Ample Storage, Fresh Broadloom, Larger Windows, Large Cantina And Oversized Utility Room/Workshop* Specific Photos Virtually Staged **EXTRAS** Fresh Hardwood/Broadloom Throughout* New And Newer Appliances*New Air Conditioning* Water Softener/Filtration* Humidifier* Updated Vinyl Windows/Doors* Garden Shed* Gdo* Hot W/T(o)* Updated Driveway* Updated Shingles/Sheathing/Insulation (id:53661)
225 Regent Street
Richmond Hill, Ontario
This stunning property boasts the best in practical open-concept living. Absolutely move-in ready, it features a stylish granite countertop in the eat-in kitchen, gleaming hardwood floors throughout, and an abundance of natural light from skylights. Recent updates include new light fixtures on the main and second floors, and newer stainless steel appliances. The finished basement is both functional and inviting, complete with a custom bar perfect for entertaining. Close To All Amenities: School, Beautiful parks, Viva transit, restaurants, Yonge Street, and Highway 404 (id:53661)
629 - 540 Bur Oak Avenue
Markham, Ontario
Great Location, Within High Ranking P.E. Trudeau H.S. & Stonebridge P.S. District! located in High Desired Berczy Community! Bright and Spacious 1 Bedroom+Den, With two Full Washrooms! Large Den Ideal For Bed Room/Office, 9' Ceiling, Quality Floors, Lots of Natural Light, Very Functional Layout With No Space Wasted! Modern Kitchen W/ Stainless Steel Appliances, Master En Suite, Rent with current furniture and TV. Absolutely Move-In Ready Condition! Amenities: Concierge, Rooftop Terrance With Lounge And Bbq Area, Party Room, Sauna, Fitness Room And Golf Simulator. Perfect Location! Across From Shopping Plaza W/ Groceries, Restaurants, Cafe, Bank Etc. Bus Stop at Doorway.Minutes To Centennial & Mount Joy Go Stations & Markville Mall! (id:53661)
295 John Deisman Boulevard
Vaughan, Ontario
Stunning Detached Home in Vibrant Family-Friendly Community of Vellore Village. Fabulous Floor-Plan Features Grand 2-Storey Foyer/Entrance. Open Concept Main Floor Includes Dining/Living Room W/Gas Fireplace & Double Door Walkout To Massive Covered Balcony. Chefs Kitchen Boasts Granite Counters, Ceramic Backsplash, S/S Appliances, O/Looking Bright Natural Lit Family Room & & Eat-In Breakfast Area W/Walkout To Large Deck Leading To B/Y. 2nd Floor Features 3 Spacious Bedrooms Including Luxurious Primary Suite W/4 Pce Ensuite and W/I Closet. Pro-Finished Basement Highlights Multiple Entrance/Exits Perfect For In-Law or Income Suite. Convenient Garage Entrance, Rec Room, 4 Pc Washroom, W/O To B/Y & Lower-Level Utility/Laundry Room W/Cold Room. Close to All Amenities; Vellore Village Community Centre, Wonderland, Library, Schools, Shopping Including Vaughan Mills, Dining, Parks, Public Transit Including Vaughan Metropolitan Centre, Hospital & Quick Access to Hwy 400 & 407. A Commuters Dream. (id:53661)
88 William Saville Street
Markham, Ontario
Welcome to 88 William Saville Street - Modern Living in the Heart of Downtown Markham! Discover upscale urban living in this beautifully designed townhouse offering the perfect blend of comfort, style, and location. Boasting 9-ft ceilings and a rare double garage and 3rd parking spot on pad on driveway, this spacious home features a sun-filled, open-concept layout enhanced by elegant hardwood floors and contemporary pot lights throughout. The gourmet kitchen is a chefs dream with stainless steel appliances, sleek cabinetry and a convenient breakfast bar - ideal for everyday living and entertaining. Each of the three generously sized bedrooms comes complete with its own ensuite and walk-in closet, providing privacy and luxury for every member of the household. The finished basement includes a large window and versatile space that can be used as a home office, guest room, or fourth bedroom. Situated in a prime location just steps from top-rated schools, York University Markham Campus, grocery stores, and transit. Enjoy easy access to Hwy 404/407, the charming shops and eateries on Unionville Main Street and the serene trails around Toogood Pond. Where urban sophistication meets natural tranquility - don't miss your chance to call this home. Book your private showing today! (id:53661)





