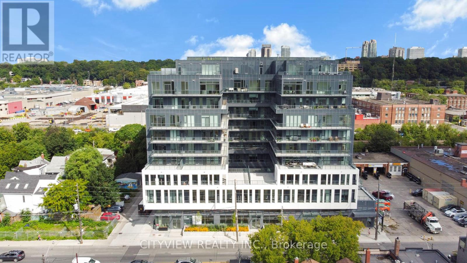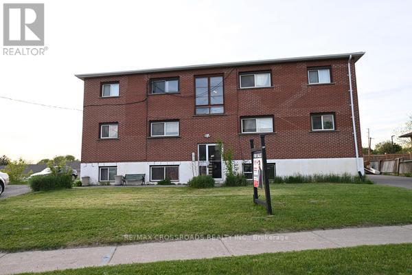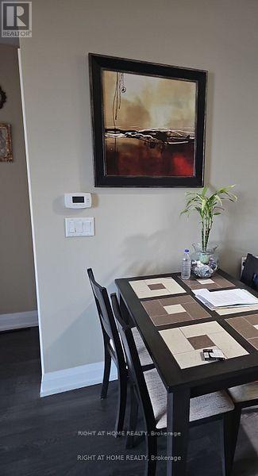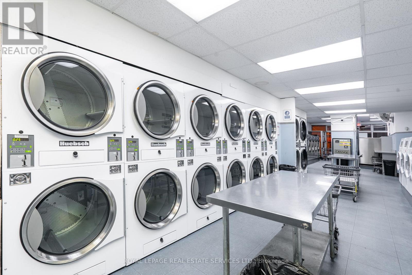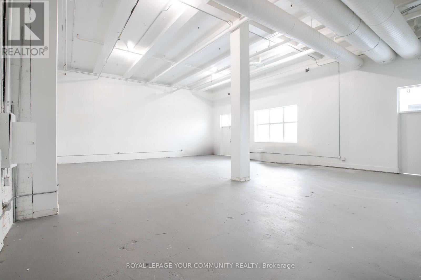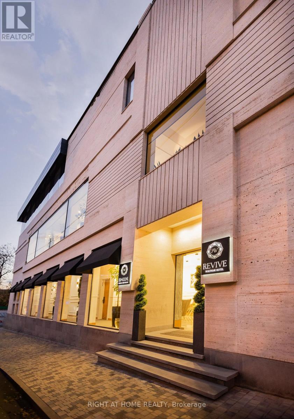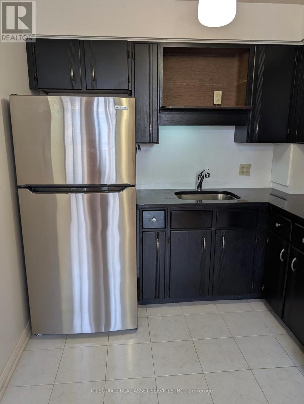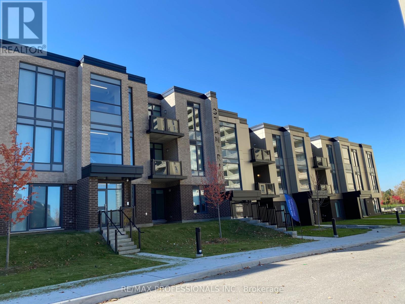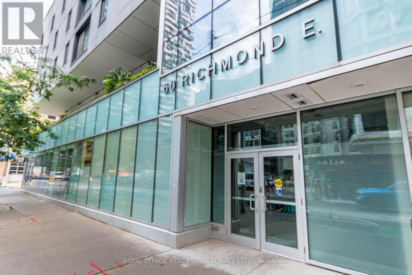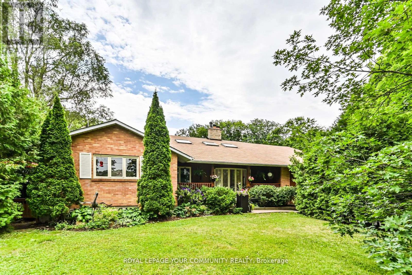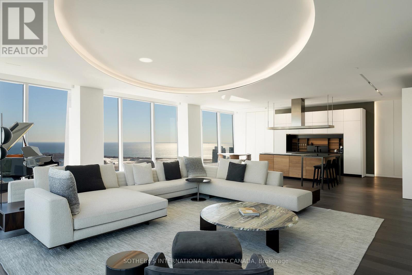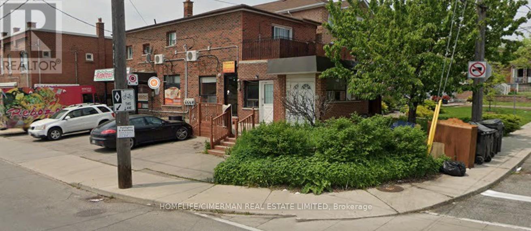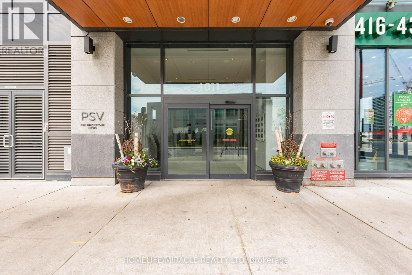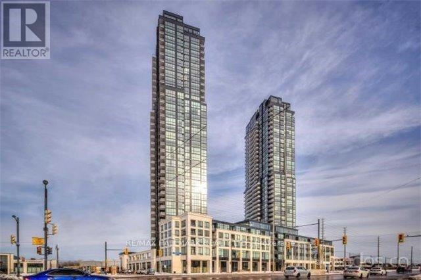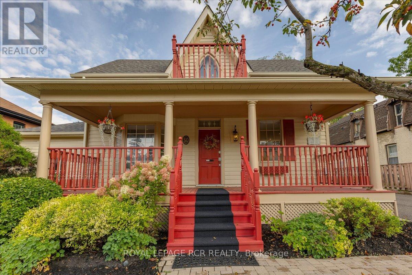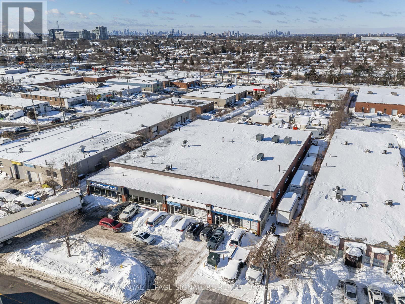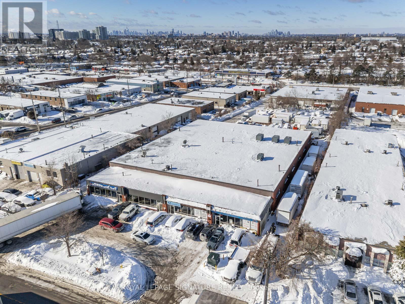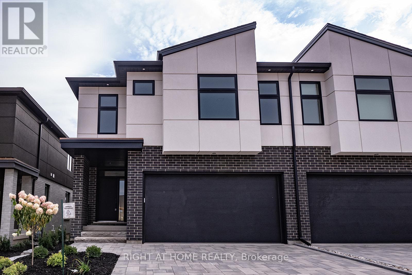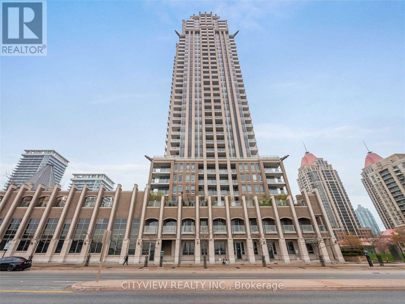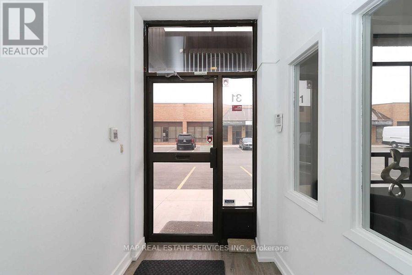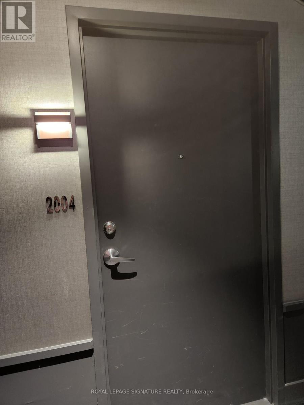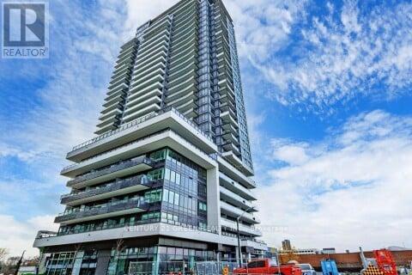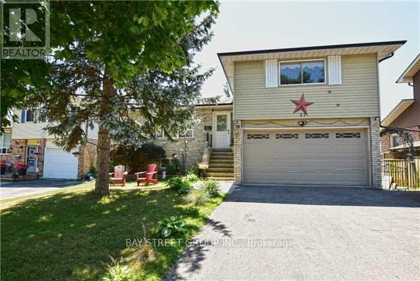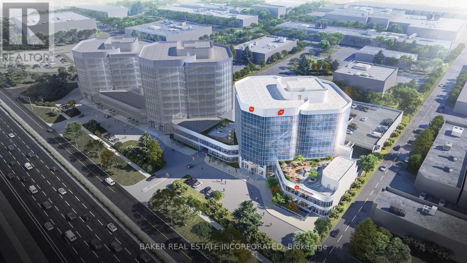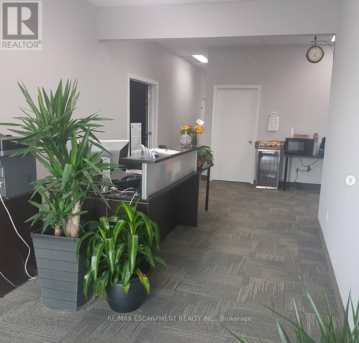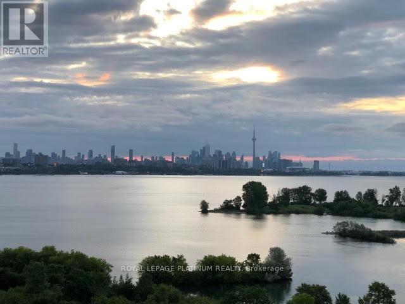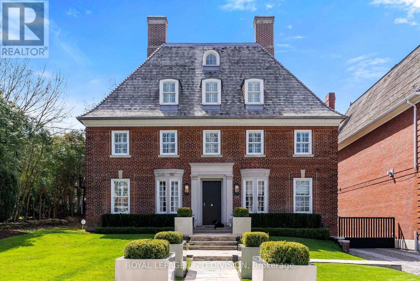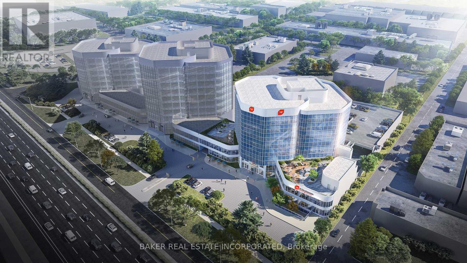95 - 63 Butternut Lane
Prince Edward County, Ontario
Welcome to 63 Butternut Lane, a bright and inviting two-bedroom, two-bath cottage in The Meadows area of East Lake Shores, a gated, seasonal resort community on the shores of East Lake in Prince Edward County. This fully furnished cottage offers a functional layout with an open-concept kitchen, dining and living area, two bathrooms (4 pc full and 2-piece ensuite), and in-suite laundry. The bedrooms are set on opposite sides of the cottage for added privacy, and parking is conveniently located right behind. Step out to your screened-in porch to unwind with a book or enjoy warm summer evenings, or head to the landscaped patio to take in the sunset views. Whether you're relaxing, entertaining, or exploring all the County has to offer, this is your low-maintenance home base for the season. This vacant land condominium means you own both the cottage and the lot it sits on. Monthly condo fees of $669.70 (billed year-round) cover high-speed internet, TV, water, sewer, groundskeeping, property management, and use of all common elementsincluding two swimming pools, tennis, basketball and bocce courts, a gym, playground, leash-free dog park, walking trails, and 1,500+ feet of waterfront with shared canoes, kayaks and paddleboards. Weekly activities like yoga, aquafit, Zumba, live music, line dancing and crafts offer something for everyone. Located just 9 km from Sandbanks Provincial Park and close to the shops, restaurants, wineries and farm stands of Picton and the surrounding County, this cottage puts you in the heart of it all. East Lake Shores is open from April through October. For those looking to offset costs, a turnkey corporate rental program is available, or you can manage your own rentals with no STA licence required. Whether for personal use or as an investment, this cottage is ready for you to enjoy. (id:53661)
Ph13 - 500 Dupont Street
Toronto, Ontario
One of a kind 3 bedroom condo at the much sought after Oscar Residences at 500 Dupont PH13!! Fully upgraded penthouse suite with no expense spared! Unit features 10ft ceilings, potlights and laminate flooring throughout. Modern kitchen combined with dining room overlooking a spacious living room walking out to a large 116sqft balcony with stunning views! Primary bedroom includes 3pc ensuite and large closet. Spacious second and third bedroom both with closets. Building amenities include Amenities Include, Gym, Theatre Room, Outdoor BBQ Terrace, Party Room, Meeting Room, Dog Playroom, Parcel Storage, 24hr Concierge and visitor parking. Nearby to Street Cars, Subway Stations, Grocery Stores. **EXTRAS** Common Expense fees: $1,115.41 + $53.95 + $107.95 = $1,277.31. (id:53661)
390 Dean Avenue
Oshawa, Ontario
Welcome to 390 Dean Ave Unit # 1 This charming 2 bedroom, 1 bathroom . Nestled in a family-friendly, well-maintained complex, this unit includes your own exclusive parking spot and the convenience of local amenities, a local public school just across the street and close proximity to HWY 401. Don't miss out on the opportunity to make this lovely property your new home. Schedule a viewing today and experience the comfort and convenience of 390 Dean Ave Unit #1 for yourself! (id:53661)
714 - 7900 Bathurst Street
Vaughan, Ontario
Welcome To This Beautiful Bright, Spotless And Spacious Legacy Park Condo Unit By Liberty Development. This is One Of The Largest One Bedroom Unit In The Building. Kitchen Granite Counter Tops, Mirrored Closets, Closet Organizers, Stainless Steel Appliances, Ensuite Laundry. Cozy Living Room With W/O To Large Balcony, Laminate Floors, Oversized Washer & Dryer. 9' Ceiling. High Ranking Schools. Walk To Walmart, Restaurants, Promenade Mall, Schools, Parks, Ttc/Yrt Transit, Viva At Doorstep & Easy Access To Hwys. A+ Amenities: club facilities, fully equipped fitness room, Party Rm, 24Hr Conc./Security, Sauna, Golf Simulator, Hot Tub, Rooftop Patio, Media Rm, Guest Suites & More! **EXTRAS** Was Professionally Painted (id:53661)
2852 Dufferin Street
Toronto, Ontario
Unattended Coin Laundromat for Sale Dufferin Street, Toronto High-Traffic Location Here's your chance to own a solid, easy-to-run business in a busy part of Toronto. This coin laundromat has been operating smoothly for years, fully unattended. Its located on Dufferin Street with great signage and steady foot traffic from nearby apartment buildings, houses, and local businesses. The space is clean, well-organized, and easy to manage. Everything is already in place just take over and keep it going. There's even room to grow if youd like to add wash-and-fold or dry-cleaning services down the road. What's Included: Washers (19 total):5 x Continental 40 lbs. (1 year old)2 x Maytag 60 lbs (7 years old)12 x Huebsch 30 lbs (3 years old)Dryers (18 total):14 x Huebsch 30 lbs. (1 year old)2 x Huebsch 40 lbs. (1 year old)2 x Maytag 40 lbs (7 years old)Extras: CCTV security system Automatic door locks All machines in good working order Seller will train the buyer This is a great opportunity if your looking for a steady, low-maintenance investment. The area is growing, and the customer base is already established. Buyers and their agents are responsible for verifying all measurements and business details. (id:53661)
152 - 1159 Dundas Street E
Toronto, Ontario
Rarely available small clean affordable industrial unit downtown, with over 17 ft ceiling height, sealed concrete floors and 2 sets of double doors - suitable for your distribution or production business. Shared truck level shipping and receiving. This freshly painted 1,500 sq ft unit has brand new ductless air-conditioning and a new 2 piece washroom (currently roughed in). This right size industrial space is located in the authentic early 20th century I-zone Lofts at the corner of Dundas and Carlaw, repurposed by one of GTA"s premium developers. Adjacent 969 sq ft unit can be combined for a total rentable area of approx. 2,500 sf. 5 minutes to the DVP Lakeshore / Gardiner & 5 minutes walk to the future Gerard station on the be Ontario Line. **EXTRAS** Tenant pays hydro directly to the utility provider by separate meter. Monthly parking $225 + HST in landlord's lot at Dundas and Carlaw (id:53661)
30 Vardanants Street
Yerevan, Ontario
Boutique Hotel in Yerevan, Armenia Exceptional Investment Opportunity in the Heart of Yerevan. Introducing a newly built, fully operational boutique hotel featuring 17 elegantly designed rooms, located in one of Yerevans most sought-after districts.This turnkey property is already listed across all major short-term rental and travel platforms, offering a strong income stream and growing brand recognition despite being just one year old. Thoughtfully curated with high-end modern finishes, this hotel includes: A rooftop bar with breathtaking views of the city. Stylishly appointed guest rooms. Daily chef-prepared breakfast included for guests State-of-the-art amenities. A welcoming lobby and guest lounge area. Premium fixtures and contemporary design throughout. Whether you're an experienced investor or seeking to enter the hospitality market, this is a rare chance to own a luxury property in Armenia's thriving capital. The property can be purchased individually or as part of a partnership investment. (id:53661)
5309 - 50 Old Kingston Road
Toronto, Ontario
Bright, spacious, move-in ready 1-bedroom, 1-bathroom co-op apartment in a well-managed 55+ building. Open-concept layout with floor-to-ceiling window, modern kitchen with granite counters and stainless steel appliances, bonus storage room, and a private balcony with ravine views. Includes underground parking and storage locker. Low monthly maintenance fees cover water, hydro, heat, property taxes, cable, and internet. Amenities: indoor pool, gym, sauna, library, community room, elevators, and visitor parking. Highly walkable, convenient location near transit, grocery stores, shopping, restaurants, hospital, and parks. Buyer must be 55+ and plan to occupy the unit. *For Additional Property Details Click The Brochure Icon Below* (id:53661)
103 - 37 Antrim Crescent
Toronto, Ontario
Welcome to 37 Antrim Crescent rental suites! Unit 103 has 3 bedrooms 2 washrooms and is 1138 S.F. These low-rise walk-up suites offer in-suite laundry, stainless steel appliances, central air-conditioning and storage. The suites were all designed to allow for maximum natural light. The Antrim Community is situated just steps away from one of the city's premier shopping centers, Kennedy Commons boasts a diverse array of amenities, including the Metro grocery store, Chapters Book Store, LA Fitness, Dollarama, Wild Wing, Jollibee, and many more. Whether you're in the mood for a leisurely shopping spree or a delightful dining experience, this complex provides a convenient and bustling environment.For those who rely on public transportation, the TTC is conveniently located right at your doorstep, ensuring seamless connectivity to the citys transit network. Additionally, easy access to Highway 401 makes commuting a breeze for those with private vehicles.With schools, parks, transportation and shopping just steps away, you're sure to love the Antrim Community. **EXTRAS** Handicap friendly unit has Push Button on main door. 2 Indoor parking spots $125 each per month. Parking spots are optional. Lockers are available at extra cost. Tenants pay for utilities and parking. $500 move in credit towards rent for month 3. (id:53661)
4508 - 7890 Jane Street
Vaughan, Ontario
Welcome to modern urban living in the heart of Vaughan Metropolitan Centre! This sun-filled 2-bedroom, 2-bathroom suite is perched on a high floor, offering 665 sq ft of interior space plus a 95 sq ft private balcony, featuring unobstructed views and floor-to-ceiling windows that flood the space with natural light. Enjoy a functional, open-concept layout with brand-new flooring and fresh paint, a sleek modern kitchen with integrated appliances, stylish cabinetry, and a contemporary backsplash. The primary bedroom boasts its own ensuite bath, large closet, and expansive windows.Located just steps from the TTC Subway Station, VMC Transit Hub, and minutes to York University, shopping, dining, and entertainment including RioCan Colossus Centre and Nations Fresh Foods. Quick access to Highways 400 & 407 makes commuting across the GTA effortless. Resort-style amenities include: infinity pool, gym, yoga studio, squash court, games room, library, and more. (id:53661)
635 Brown Street
Peterborough, Ontario
Welcome to this charming and well-maintained 3-bedroom home, ideally located in the heart of town. Whether you're an investor or a homeowner, this property offers exceptional versatility. Currently tenanted and generating rental income, it practically pays for itself, or it can be delivered with vacant possession for those looking to move in. Close to all major amenities, this is a smart opportunity you won't want to miss! (id:53661)
1481 Myron Drive W
Mississauga, Ontario
Whether you're looking to renovate the existing bungalow or build your dream home, this property is full of potential! Surrounded by multi-million dollar homes, this bungalow is perfect for those looking to renovate or build their dream home. The Large (over 50 x 279 ft.) lot provides endless possibilities for expansion or creating a custom home that suits your unique taste and lifestyle. The property boasts a private backyard with mature trees and Lakeview Creek that directly abuts the Lakeview golf course, offering serene views and unmatched privacy. Experience the best of both worlds - a serene suburban lifestyle with the convenience of city living just minutes away. Make this exceptional property your own! (id:53661)
198 Jacob Street
East Zorra-Tavistock, Ontario
2022 built SINGLE FAMILY HOME. Welcome home to 198 Jacob street E in Tavistock. Love country living without being away from the city. It's only around 22 minutes from THE BOARDWALK IN WATERLOO and SUNRIZE PLAZA IN KITCHENER & 15 minutes to Stratford. This 2022 built detached home features over 2200 square feet of living space, has a premium lot value with extra deep lot size and it comes with lots of natural light, 9 ft. ceiling, Laminate in the main floor, granite countertop in Kitchen with custom built cabinets and much more. Upstairs there are 4 bedrooms and a great sized Master bedroom with 5pc Ensuite. This is located in great family friendly neighborhood and close to schools, parks, Hwy.8, shopping and much more. This beautiful home has a lot to offer. Book your private viewing today. $15,000 extra paid by the owner for this premium lot (id:53661)
1b And 2a - 60 Richmond Street E
Toronto, Ontario
A bright and spacious open-concept retail space with an outdoor area along with a main level commercial exposure. Centrally located between Church and Yonge St, this main AND second-floor retail space is open to many different options and uses. A main level commercial retail unit of approximately 800 sq ft PLUS 2200 sq ft of open plan area with an option for an outdoor space adjacent to the unit. Potentially good fits for: Daycare (outdoor space available), Gym/yoga studio, open concept classes such as Art or Pottery. Note: NO food uses, billiards, or cannabis. (id:53661)
288 Boon Avenue
Toronto, Ontario
Boon-shakalaka! #288 Boon provides a slam dunk mixed-use/live-work scenario! Combine a detached, corner property exposure with a solid rental income, highlighted by a triple A tenant in the main floor commercial space for over 20 years! Other benefits include separately metered units and entrances for 4 units (2 on 2nd floor and 2 in basement). The 2nd floor boasts a one bedroom with walkout and Skyline view, and a bachelor. The basement features two, 1 bedroom apartments. Take advantage of 3 private parking spots off Rogers Road. Amenities and convenience abound. TTC is at your doorstep, Eglinton LRT is nearby, and you're steps to St Clair W (Corso Italia), shops, cafes, parks and top rated schools. Fairbank Community Centre/Pool, J. Piccinini Recreation Centre, Earlscourt Park and Caboto Pool are also close by. Enjoy quick and easy access to both uptown & downtown via the Dufferin Bus/Corridor. You're also only minutes to 401, 400, and Allen Expressway. The area is undergoing massive redevelopment and boasts huge potential for growth! Hurry and add a real "boon" to your investment portfolio! (id:53661)
247 Harris Avenue
Richmond Hill, Ontario
Country Living in the City!! The best of both worlds!!. Beautiful & Quaint 4 level Backsplit home on property shows pride of ownership! Its simply gorgeous! It has 3307 sq ft of living area plus finished basement. It has a magnificent Rural Setting with Woodsy privacy, south facing rear yard with inground pool and rear yard OASIS!!! Finished basement has large games and recreational rooms. 70 ft long upper decking, south facing at rear. 12 Walkout, heated oversized 4 car garage with 13ft ceiling. Do not wait! Must be seen! A rare find and rare opportunity. Agents act fast, and make your appointment to show this beautiful home and property today! Rare opportunity, develop 6 lots for townhouses/semi-detached or 3 large custom homes or renovate the existing home. Builders, Investors, developers, take note!! or Buyers looking for a beautiful home on over (1) acre of prime land backing onto a Ravine and Conservation, Lot size is 155.13 x 291.57 ft (over one acre) in the heart of Richmond Hill. Build 3 Luxury detached homes on 51 x 291.57 ft lots or option (2) build 6 Semi-detached homes or Townhomes. Town sewage and town water at property line. (id:53661)
4602/03 - 183 Wellington Street W
Toronto, Ontario
Welcome to Cielo Alba, Residences of The Ritz Carlton, the epitome of luxury condominium living in Toronto. This extraordinary Aprox 6,000 sq.ft. unit offers the trifecta of a perfect location, a world-class building, and a one-of-a-kind residence for your unparalleled urban lifestyle. 180panoramic views, 10 & 11 foot ceilings, Poliform Millwork, 10 Foot Frameless Doors, 1000 bottle Wine Cellar, this is an ultra rare option for those seeking the upmost in elegance and condo living in Toronto. If you're seeking an elevated level of pampering and personalized attention, there's no other destination that quite compares. (id:53661)
288 Boon Avenue
Toronto, Ontario
Boon-shakalaka! #288 Boon provides a slam dunk mixed-use/live-work scenario! Combine a detached, corner property exposure with a solid rental income, highlighted by a triple A tenant in the main floor commercial space for over 20 years! Other benefits include separately metered units and entrances for 4 units (2 on 2nd floor and 2 in basement). The 2nd floor boasts a one bedroom with walkout and Skyline view, and a bachelor. The basement features two, 1 bedroom apartments. Take advantage of 3 private parking spots off Rogers Road. Amenities and convenience abound. TTC is at your doorstep, Eglinton LRT is nearby, and you're steps to St Clair W (Corso Italia), shops, cafes, parks and top rated schools. Fairbank Community Centre/Pool, J. Piccinini Recreation Centre, Earlscourt Park and Caboto Pool are also close by. Enjoy quick and easy access to both uptown & downtown via the Dufferin Bus/Corridor. You're also only minutes to 401, 400, and Allen Expressway. The area is undergoing massive redevelopment and boasts huge potential for growth! Hurry and add a real "boon" to your investment portfolio! (id:53661)
4202 - 4011 Brickstone Mews
Mississauga, Ontario
Look No More! Fantastic Two Bedroom & Two Full Bathroom Modern Corner Unit Located In The Heart Of Mississauga. Hardwood Flooring Throughout, Open Concept & Large Size Balcony With One Parking & One Locker Included. Steps To Square One Mall, Public Transit, Celebration Square, Sheridan College, Parks & Restaurants. Many Building Amenities Included And Mere Minutes To Hwys 403 & QEW & Trillium Hospital. (id:53661)
507 - 2910 Highway 7 W
Vaughan, Ontario
Location! Location! Location! Welcome Home To This Modern 1 Bedroom + Den Condo Situated In A Prime Location In Vaughan Embracing an open-concept design with optimal space utilization, this unit boasts expansive floorto-ceiling windows and wide plank laminate flooring. The kitchen is both practical and contemporary, showcasing plenty of upgraded cabinets,centre island with breakfast bar, granite countertops and stainless steel appliances. The family-sized dining area with a large window is open to the kitchen and living room making it perfect for entertaining family and friends. Step into the spacious living room, where you'll find a balcony offering beautiful south-facing views of the Toronto skyline. Great building amenities with a concierge, gym, indoor pool & sauna, party/meeting room, and visitor parking. Bus access right in front of the building & conveniently located near subway stations, VIVA stops, dining establishments, theaters,shopping centers, York University, and other amenities! Plus, quick access to Highways 400 and 407. Includes: All electric light fixtures, window coverings, refrigerator, stove, dishwasher, washer and dryer. 1 parking space and 1 locker. (id:53661)
B411 - 271 Sea Ray Avenue S
Innisfil, Ontario
Experience luxury resort living this summer in this stunning 2-bedroom, 2-bathroom penthouse coroner unit at Friday Harbour! Available for short-term lease during the prime summer months, this fully furnished suite boasts floor-to-ceiling windows that flood the space with natural light and offer breathtaking views. Enjoy designer finishes, a modern open-concept layout, and all the comforts of home in one of the most sought-after destinations. Perfect for a relaxing getaway or stylish remote work retreat! Just unpack and enjoy the sun! (id:53661)
50 Wellington Street E
Aurora, Ontario
Central Aurora Village located in the Promenade Designated Area. This heritage home 'Andrew Morrison House' circa 1855 has been transformed into a beautiful professional office with a comforting covered front veranda. Pride of ownership is evident and building is ready for any professional office/clinical/retail business. Go Train and public busing is within a short walk and additional 'P' parking just meters away. Minutes to major roads and highways and walking distance to Aurora's downtown core. (id:53661)
50 Wellington Street E
Aurora, Ontario
Central Aurora Village located in the Promenade Designated Area. This Heritage Home 'Andrew Morrison House' circa 1855 has been transformed into a beautiful professional office with a comforting covered front veranda. Pride of ownership is evident and building is ready for any professional office/clinical/retail business. Go Train and public busing is within a short walk and additional 'P' parking just meters away. Minutes to major roads and highways and walking distance to Aurora's downtown core. (id:53661)
1309 Kennedy Road
Toronto, Ontario
Incredible opportunity to acquire a fully leased (except one month-to-month unit) small-bay industrial asset with strong in-place cash flow and significant upside potential. This listing includes both 260 Nantucket Blvd (22,136 SF) and 1309 Kennedy Rd (18,625 SF), situated on a combined 2.598 acres of land in the heart of Scarborough. Strategically located with frontage on Kennedy Road and direct access to TTC transit, both properties are tenanted under a mix of gross and net leases with staggered expiries between 2026 and 2029, offering a balance of income stability and future leasing flexibility. Together, the properties generate an annual gross rent of approximately $811,745, with an estimated net operating income (NOI) of over $660,000. Additional land situated between the buildings offers potential for future value creation through development or reconfiguration. Zoned ME & MC (1309 Kennedy) and M & VS (260 Nantucket), the properties allow for a broad range of industrial, commercial, automotive, office, and institutional uses. Buyers are advised to conduct their own due diligence on zoning and permitted uses. This is a rare chance to secure a high-performing industrial/commercial asset in one of Toronto's most active and well-connected employment nodes. (id:53661)
167 Ironwood Trail
Chatham-Kent, Ontario
Welcome to your future brand new home- to be built- offering an affordable price point with the perfect blend of comfort, style and low-maintenance living. Introducing "The Alder" model. This bungalow style home offers approximately 1150 square feet of thoughtfully designed living space with a modern open-concept layout. The kitchen features elegant quartz countertops and flows seamlessly into the dining area and spacious living room. Retreat to the primary bedroom, complete with a walk-in closet and a convenient ensuite bathroom. Enjoy your morning coffee on the covered rear porch. Spacious unfinished basement- perfect for future customization or added living space.The price also includes a concrete driveway and sod in both the front and back yards. With an Energy Star rating and durable finishes throughout, every detail has been selected to provide lasting comfort and quality. Price includes HST, net of rebates assigned to the builder. Photos are builder's renderings- actual layout and finishes may vary. (id:53661)
121 Bluebird Boulevard
Adjala-Tosorontio, Ontario
**Elegant Family Home Welcome to 121 Bluebird Blvd, an impressive 4-bedroom + den, 4-bathroom executive home in the vibrant community of Tottenham. Thoughtfully designed with spacious living areas, modern finishes, and exceptional functionality, this home seamlessly blends luxury with everyday comfort**Gourmet Kitchen Step into a stunning chefs kitchen featuring quartz countertops, a centre island, double sink, and a hood range, all highlighted by elegant tile flooring. The spacious eat-in area offers a walk-out to a balcony that overlooks the backyard, creating the perfect space for morning coffee or evening gatherings.**Sophisticated Living Spaces. The family room boasts soaring open-to-above 18' ceilings with hardwood flooring. Kitchen seamlessly flows into the bright and airy dining room through a pantry. A separate living room with large windows adds to the homes warm and inviting feel. On the main floor, a versatile den with cabinets offers a great space for a home office or study.**Thoughtful Layout The main floor also features a powder room with tile flooring, a mudroom with garage access and side entrance, plus a dedicated pantry for added storage. Upstairs, a convenient second-floor laundry room with tile flooring and a laundry tub keeps chores simple.**Private Retreats Upstairs, the primary bedroom offers a luxurious 5pc ensuite with a separate shower and double walk-in closets - your perfect private sanctuary. Each of the three additional bedrooms features either a walk-in or double closet. Bedroom two enjoys its own 4pc ensuite, while bedrooms three and four share a convenient Jack and Jill bathroom, perfect for growing families.**Prime Location Situated in a family-friendly community, this home is close to parks, schools, and local amenities, offering both tranquility and convenience.**This home is a move-in-ready gem with space, style, and the perfect blend of function and luxury. Don't miss the opportunity to call this beautiful property home! (id:53661)
1309 Kennedy Road
Toronto, Ontario
Incredible opportunity to acquire a fully leased (except one month-to-month unit) small-bay industrial asset with strong in-place cash flow and significant upside potential. This listing includes both 260 Nantucket Blvd (22,136 SF) and 1309 Kennedy Rd (18,625 SF), situated on a combined 2.598 acres of land in the heart of Scarborough. Strategically located with frontage on Kennedy Road and direct access to TTC transit, both properties are tenanted under a mix of gross and net leases with staggered expiries between 2026 and 2029, offering a balance of income stability and future leasing flexibility. Together, the properties generate an annual gross rent of approximately $811,745, with an estimated net operating income (NOI) of over $660,000. Additional land situated between the buildings offers potential for future value creation through development or reconfiguration. Zoned ME & MC (1309 Kennedy) and M & VS (260 Nantucket), the properties allow for a broad range of industrial, commercial, automotive, office, and institutional uses. Buyers are advised to conduct their own due diligence on zoning and permitted uses. This is a rare chance to secure a high-performing industrial/commercial asset in one of Toronto's most active and well-connected employment nodes. (id:53661)
52 Highway 11 S
Cochrane, Ontario
A Restaurant Building (with Property) with an established 2 4 1 Pizza Store (Franchise) with Liquor License + Additional ready to go space for another fast food or food franchise + Adjoining 3 fully furnished Rooms with Kitchenette and full Bath Room. Opportunity to own the Property with land and easy to run profitable Pizza business (No Rent, No TMI - you own the building) Plus an additional Room at side of the restaurant area and 3 washrooms. Absent owner, Employees runs this business. Opportunity for the new buyer to be an owner operator, stay in one or more adjoining rooms to save accommodation costs + NO rent /TMI for the food businesses. Annual Revenue of 2 4 1 Pizza is $430,000. (id:53661)
3909 Mitchell Crescent
Fort Erie, Ontario
Welcome to Black Creek Signature community! This modern semi-detached home comes with tons of builder upgrades. S/S kitchen appliances, hardwood throughout, beautiful subway backsplash, modern light fixtures. 9ft ceilings and beautiful covered deck. Finished basement with 4th bedroom, rec room and 3-piece bath. Short drive to QEW, Niagara Falls, Niagara River, Crystal Beach, USA/Canada Border. (id:53661)
3465 Sheppard Avenue E
Toronto, Ontario
Prime Scarborough Location Surrounded By Densely Populated Neighbourhood. Ttc At Door Steps. This Professional Building Features A Variety Of Retail Stores And Offices. Ground Floor With Two 2Pc Washrooms. At The Busy Intersection Of Sheppard & Warden! Ample Surface Parking. Ideal For Retail And All Service Business. Close To 401. Minutes From Hwy 401. **EXTRAS** Gas, Water , TMI Are Included. Do Not Go Direct Without An Appointment! Please Do Not Disturb The Tenant Or Their Staff. (id:53661)
1805 - 388 Prince Of Wales Drive
Mississauga, Ontario
Newly upgraded Condo in the heart of mississauga! Brand new laminate flooring throughout the whole condo, freshly painted and new kitchen cabinets. Functional layout with open concept living/dining room walking out to balcony with north west views. Spacious bedroom with mirrored closet. Modern kitchen new cabinets and Granite Kitchen Counter And Stainless Steel Appliances. Steps Away From Square One Shopping Mall, Living Arts Centre, Sheridan College, Ymca, Bus Terminal And Go Bus. Luxury Building Amenities Include: 24 Hours Concierge,Indoor Pool, Party Room At 38th Floor, Gym, Guest Suite, Visitor Parking, Bbq Terrace, Separate Locker Attached With Parking Spot. (id:53661)
403 - 7130 Warden Avenue
Markham, Ontario
Professional Office In The Core Of Warden/ North Of Steeles The Arteries Of The Major Routes, Mins To 404,401, Banks, T&T, Anchored By Medical Clinics, Dental, Services, Spa, Retails, Restaurants, Law Firm Etc. 10' Ceiling, Close To Elevator, Newly Renovated with Roll up Blinds, Pot Lights. With Lots Of Sunlight. Ideal For All Professional Offices Like Law Firms, Accounting, Brokerages, Tutoring / Commercial Schools, Chiropractor, Acupuncture, Professional Wellness Center/Spa Etc. (id:53661)
Unit 9 Front Office - 1050 Mcnicoll Avenue
Toronto, Ontario
Location, Location, Location! Easy Access to Highway 404, 407 ETR & Highway 401. TTC Stop At Front of Complex. Free Surface Parking. 1 washroom included (id:53661)
31 - 775 Pacific Road
Oakville, Ontario
Great Location. Easy Access To QEW. Professional Office Space For Lease In A Modern Office Unit. Floating Mezzanine Layout With Two Private Offices. Open Concept With High Ceiling. Common Entrance With A Lawyer Office On Main Floor. Common Area Includes Receptionist, Waiting Area, And Modern Spacious Kitchen. His And Her Washroom. High Traffic Complex, With Lots Of Parking To Accommodate. Monthly Rent Includes All Utilities, Internet, And Existing Office Furniture. (id:53661)
Unit 9 - 1050 Mcnicoll Avenue
Toronto, Ontario
Location, Location, Location! Easy Access to Highway 404, 407 ETR & Highway 401. TTC Stop At Front of Complex. FrontVestibule. Low TMI. Free Surface Parking. Signage Available. 2 washroom included (id:53661)
125 Ritchie Avenue
Ottawa, Ontario
15.7 acres of well drain mature forest lot, zoned for residential building and an accessory building. Above the floodplain, with services on the street. This is a one of a kind lot, adjacent to Torbolton Forest and across the street from the water. *For Additional Property Details Click The Brochure Icon Below* (id:53661)
2004 - 297 Oakwalk Drive
Oakville, Ontario
Amazing layout with 2 Balconies! Wrap around balcony has North-West Exposure with Lake View and sunset, move in and enjoy your life. Modern kitchen, 9 Ft Ceilings, Open Concept layout with natural light, Laundry/Storage Room, Built-In Appliances, Cooktop & Wall Oven. Large Closets, 1 underground Parking.Prime Uptown Core Oakville Location - transportation hub located at the main entrance to the building, step to Hospital, 407, 403, Sheridan College, Walk To Longo's, Superstore, Walmart,L cbo, Restaurants, Fabulous Amenities Including Rooftop Deck, State Of The ArtFitness Centre, Party Room, Fitness Room, Yoga Studio. (id:53661)
417 - 1455 Celebration Drive
Pickering, Ontario
Welcome to this pristine Enjoy the seamless blend of style and functionality, 1+1 bedroom, with a large balcony, you can indulge in luxury while enjoying varied views and sun exposures throughout the day. Access to an outdoor pool and indoor gym provides opportunities for relaxation and exercise right within the complex. With 24-hour concierge security, peace of mind is assured. Conveniently situated near Pickering Go station, shopping mall, and restaurants, this residence offers the perfect blend of comfort and convenience. Indulge in a world of luxury amenities. (id:53661)
527 - 105 Gordon Baker Road
Toronto, Ontario
Introducing A Remodeled Class A Building In An Unbeatable Location. This Modern 8-Storey Office Condominium Offers Buyers The Chance To Tailor Their Unit To Their Business Requirements. Completely Renovated Building From Top To Bottom, Including The Lobby, Parking, and Corridors. This Is A Rare Opportunity To Purchase Office Space At Prices Below Market Value. and Save on Costs With a Fully Built Out Office Space. With a Broad Range Of Permitted Uses Under MO Zoning, Including Medical, Dental, Educational, and Restaurant Ventures. The Possibilities Are Endless. Take Advantage of Signage Opportunities, Capitalizing on Weekday Traffic on the 44 Exceeding 675,000 Cars, Providing Unparalleled Visibility. Say Goodbye To Renting And Seize The Opportunity To Own Your Space. (id:53661)
37 Caledon Court
Oshawa, Ontario
great detached home in quit cort huge driveway (id:53661)
605/606 - 105 Gordon Baker Road
Toronto, Ontario
Introducing A Remodeled Class A Building In An Unbeatable Location. This Modern 8-Storey Office Condominium Offers Buyers The Chance To Tailor Their Unit To Their Business Requirements. Completely Renovated Building From Top To Bottom, Including The Lobby, Parking, and Corridors. This Is A Rare Opportunity To Purchase Office Space At Prices Below Market Value. and Save on Costs With a Fully Built Out Office Space. With a Broad Range Of Permitted Uses Under MO Zoning, Including Medical, Dental, Educational, and Restaurant Ventures. The Possibilities Are Endless. Take Advantage of Signage Opportunities, Capitalizing on Weekday Traffic on the 44 Exceeding 675,000 Cars, Providing Unparalleled Visibility. Say Goodbye To Renting And Seize The Opportunity To Own Your Space. (id:53661)
9d - 66 Collier Street
Toronto, Ontario
Enjoy luxury at The Boutique-Style Building With Only 4 Suites Per Floor with this newly renovated 2-bed, 2-bath. Experience the epitome of sophistication with top-tier finishes and a sleek design. Indulge in the spa-inspired primary ensuite for ultimate relaxation and entertainment in style with a chef's kitchen that includes top-of-the-line appliances & marble countertops. 66 Collier offers a dedicated concierge, Elevate your lifestyle in this central location, surrounded by comfort and luxury in every detail. Ideal Location, Quiet Street But Steps From Popular Shops & Restaurants In Yorkville. **EXTRAS** Fisher Pykle Fridge, Stove, Microwave ,Warmer drawer, Bosch Dishwasher, Front Loading Washer And Dryer, All Electric Light Fixtures, Fireplace & Much More! (id:53661)
1012 - 27 Bathurst Street
Toronto, Ontario
Modern & Airy 2-Bedroom Apartment in a Prime location! Step into this beautifully designed 2-bedroom apartment featuring floor-to-ceiling windows that bathe the interior in natural light. The open-concept layout blends style and functionality, highlighted by a modern kitchen with B/I appliances, upgraded kitchen light fixture, cabinets and hardware, marble countertops, and a sleek backsplash perfect for both everyday living and entertaining. The primary bedroom boasts a walking closet providing generous storage space and organization with in-suite bathroom. Enjoy access to premium building amenities, including lounge and dining areas with outdoor pool and BBQs, a fitness center, 3 social lounges and dining area for hosting. Just steps to Historic Fort York, STACKT Mkt, public transit, shopping and dining with quick access to the Gardiner Expressway and DVP, only minutes from the lakefront, CNE, CN Tower, Rogers Center, Ripley Aquarium . Don't miss this opportunity to live in a beautifully designed space in an unbeatable location! (id:53661)
205 Nebo Road
Hamilton, Ontario
Established in 2014, Paramount Safety Consulting Inc. is a recognized and respected leader in Workplace Health and Safety services across Canada. With a solid foundation and over a decade of proven success, this business has built a trusted reputation for excellence, professionalism, and reliability across all industry sectors. Paramount specializes in helping businesses meet and exceed ever-evolving health and safety regulations offering essential services such as compliance audits, workplace inspections, custom-built safety programs, and expert-led training solutions. Our tailored approach ensures that clients not only stay compliant but also foster a strong, proactive safety culture that protects their people, their operations, and their reputations. The company's training division is a major asset, offering a wide range of in-demand programs delivered by a team of certified, highly experienced instructors. These programs are designed to meet the highest industry standards and consistently deliver measurable, real-world results for clients. With a strong client base, recurring business, and established systems in place, Paramount Safety Consulting Inc. offers a turnkey opportunity for buyers looking to enter or expand in the health and safety consulting industry. The brand is well-positioned for growth through digital expansion, new industry partnerships, and enhanced marketing. The current owner is open to providing transition support to ensure a smooth handover and continued client satisfaction. If you're looking to acquire a profitable, scalable business in a critical and growing industry Paramount Safety Consulting Inc. is where your investment meets impact. (id:53661)
904 - 20 Shorebreeze Drive
Toronto, Ontario
Luxury living, with fantastic views of Lake Ontario, Open concept condo with tons of natural sunlight,2 bedroom, 2 bathroom unit, Modern kitchen, and Stainless steel Appliances. Large balcony to sit and enjoy the sunset. Resort-style amenities, Saltwater pool, game room, lounge room, yoga, party room, Minutes from restaurants, shopping, and public transit, Waterfront trials within walking distance. (id:53661)
148 Forest Hill Road
Toronto, Ontario
Epic Forest Hill Landmark Georgian, built in 1929. Completely & Elegantly Renovated, Seamlessly Marrying Character & Fine Contemporary Finishes with over 6500 square feet of living space on all levels. Exception Millwork & Craftsmanship throughout. White Oak Flooring, Large Light Filled Rooms, Custom Downsview Kitchen, Statuarietto Marble Counters &Backsplash with Wolf and Miele Appliances. Stunning Marble Staircase, Luxurious Primary Suite with Two Dressing Rooms and Ensuite Spa-Like Bath. **EXTRAS** Toronto's Finest Schools & Forest Hill Village at Your Doorstep. (id:53661)
718 - 105 Gordon Baker Road
Toronto, Ontario
Introducing A Remodeled Class A Building In An Unbeatable Location. This Modern 8-Storey Office Condominium Offers Buyers The Chance To Tailor Their Unit To Their Business Requirements. Completely Renovated Building From Top To Bottom, Including The Lobby, Parking, and Corridors. This Is A Rare Opportunity To Purchase Office Space At Prices Below Market Value. and Save on Costs With a Fully Built Out Office Space. With a Broad Range Of Permitted Uses Under MO Zoning, Including Medical, Dental, Educational, and Restaurant Ventures. The Possibilities Are Endless. Take Advantage of Signage Opportunities, Capitalizing on Weekday Traffic on the 44 Exceeding 675,000 Cars, Providing Unparalleled Visibility. Say Goodbye To Renting And Seize The Opportunity To Own Your Space. (id:53661)
4303 - 21 Iceboat Terrace
Toronto, Ontario
Welcome To This One Bedroom Plus One Den! 573 Sq Ft + 35 Sq Ft Balcony. Large Windows & Large Balcony, Panoramic Lake View And City View And Great Living Style! Live Within Steps Of Banks, Parks. Walking Distance To Financial & Entertainment Distrcits, Rogers Center, Water Front, Cn Tower.24 Hrs Concierge. Close To Hwy . **EXTRAS** All Existing Fridge, Stove, Microwave/Hood Fan, Dishwasher, Stacked Washer/Dryer. Includes 1 Parking And 1 Locker. (id:53661)


