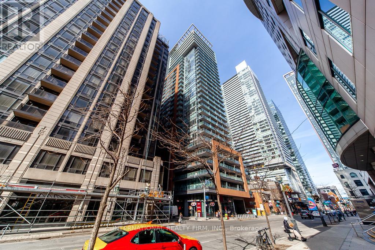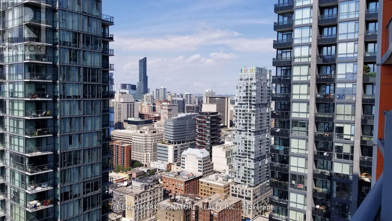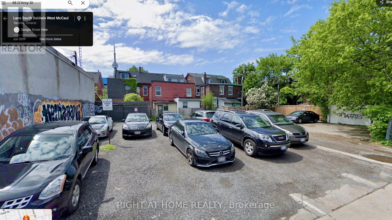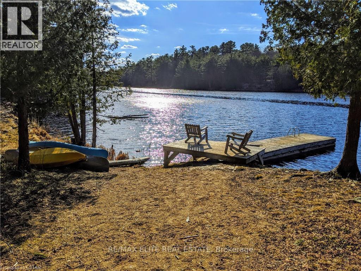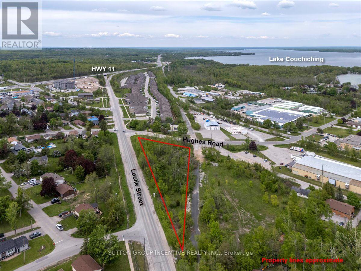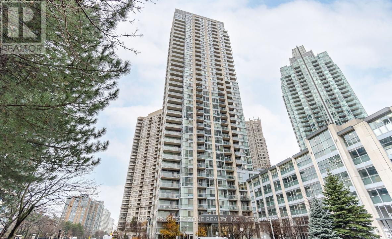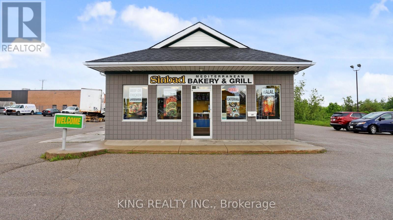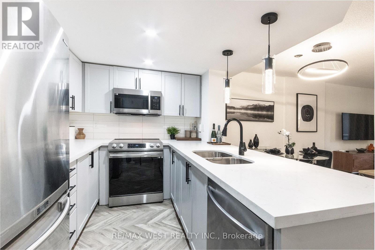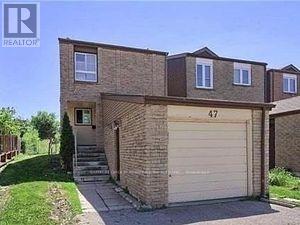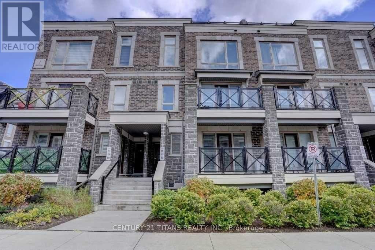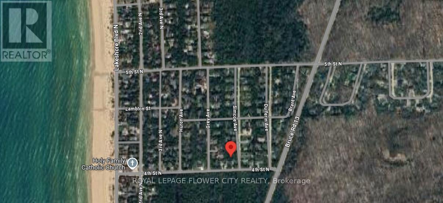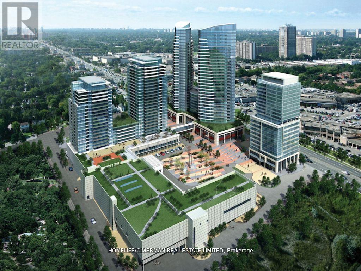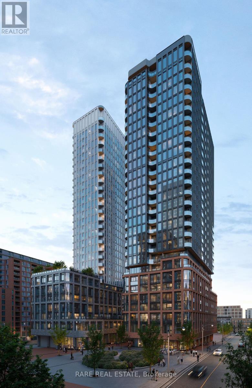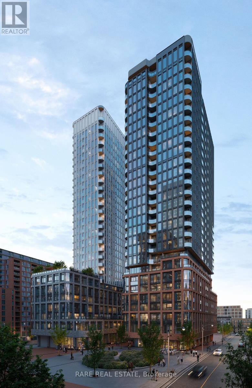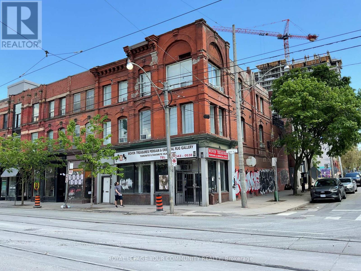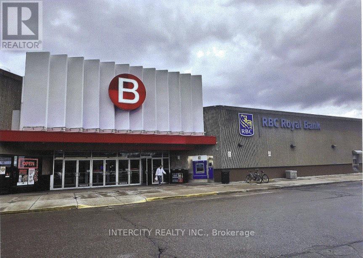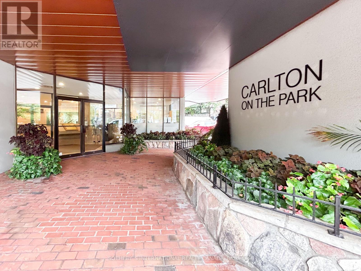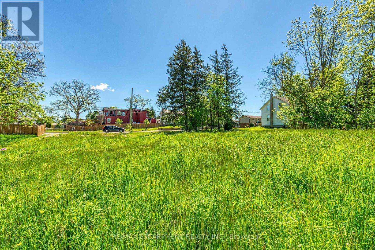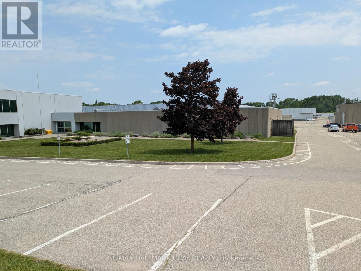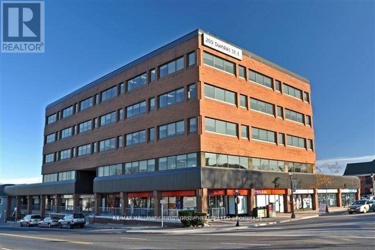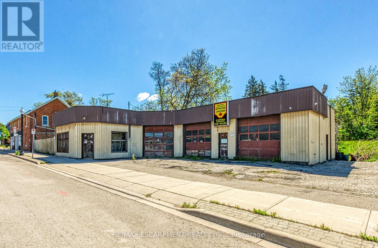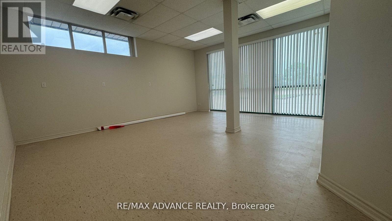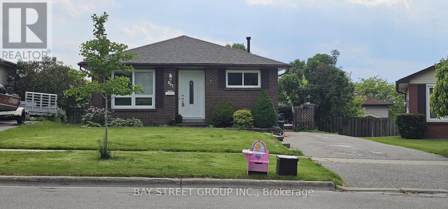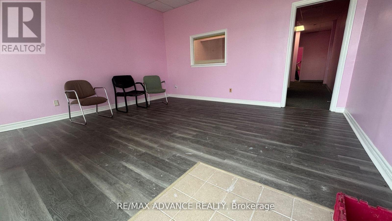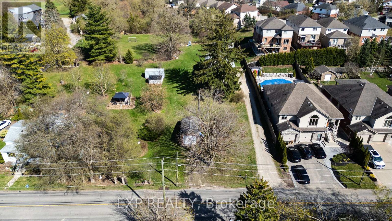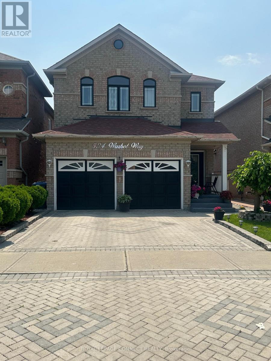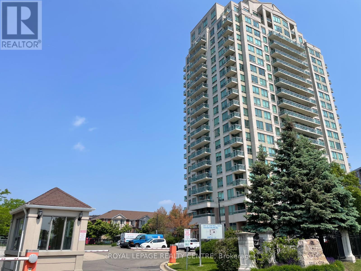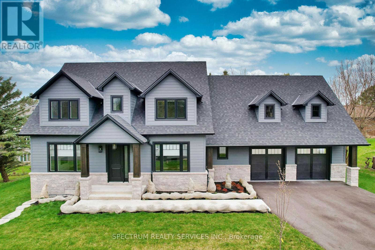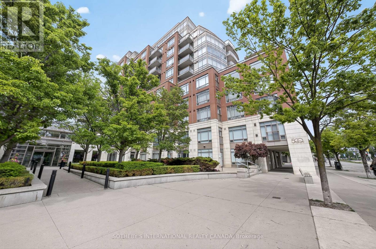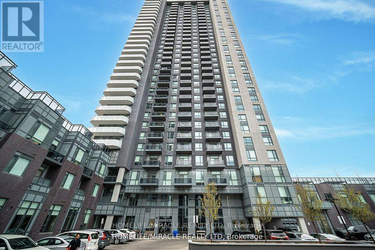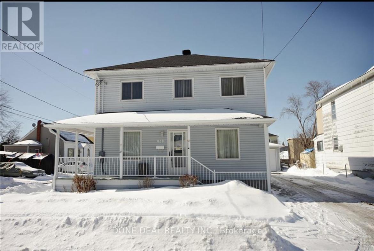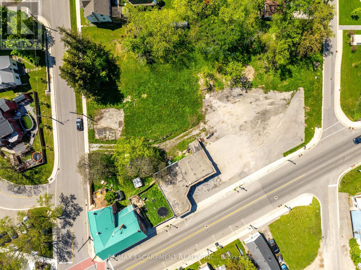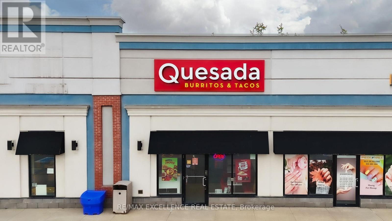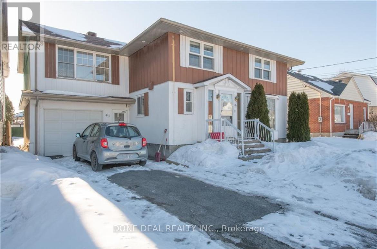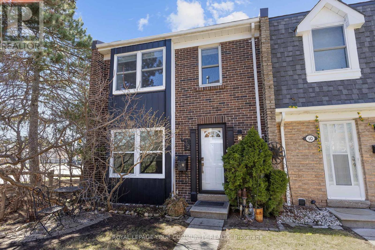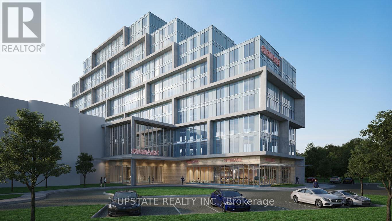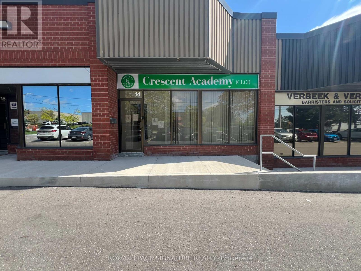318 - 8 Mercer Street
Toronto, Ontario
Ideal Investment Mercer St. Condo with a AAA Tenant in Place. In The Heart Of Toronto Entertainment District. One Bedroom Plus 48 Sq. Ft. Open Balcony. Open Concept. High End Finishing. Perfect Location. Steps To P.A.T.H. System, Restaurants & all the City has to Offer. (id:53661)
4805 - 70 Temperance Street
Toronto, Ontario
Luxury INDX Condos in the heart of Toronto financial district, this beautiful studio located on the 48th floor offers unobstructed city views. Walk to restaurants and public transit right at your doorstep. This upscale residence is perfect for young professionals, students, and first-time buyers. The studio features open-concept design with 9-foot smooth ceilings, floor-to-ceiling windows, a large balcony, laminate flooring throughout. The modern kitchen is equipped with premium built-in appliances and a contemporary finish. Top-notch amenities, including a lounge, party room, yoga/spin studio, rooftop patio, fitness center, and 24-hour concierge. Access to the PATH and close to U of T, TMU, OCAD. (id:53661)
1004 - 720 Spadina Avenue
Toronto, Ontario
Ideal for investors or parents seeking a student residence, this recently renovated bachelor unit offers a prime University location. Enjoy abundant natural light from south-facing windows, a large balcony, and immediate access to transit, shopping, and the University of Toronto. Shared laundry is conveniently located across the hall. Rental parking is available. This property presents a solid investment opportunity in a high-demand area. (id:53661)
Parking Level 6 #95 - 60 Princess Street
Toronto, Ontario
One parking spot available for sale for OWNERS AT 60-70 Princess Street. (id:53661)
3503 - 21 Widmer Street
Toronto, Ontario
Welcome to Cinema Towers! The heart of entertainment district! Location is extremely convenient, only steps from TTC station/street cars. Easy to access area with restaurants, shopping, banks and theatre. This studio suite is spacious on high floor with 9ft. ceiling. Unobstructed north view with floor to ceiling windows. Kitchen equipped with high grade appliances. Definitely one of the best areas in Downtown Toronto! (id:53661)
48 D'arcy Rear Street
Toronto, Ontario
Attention builders and investors this vacant land presents a prime development opportunity in the heart of downtown Toronto. Strategically located on a quiet laneway, it offers exceptional proximity to the University of Toronto, the Ontario College of Art and Design, Queens Park, major hospitals, and the TTC. This desirable location, combined with strong rental demand, makes it ideal for the construction of a rental building. This is an exceptional opportunity to acquire a development site in one of Toronto's most sought-after neighborhoods. (id:53661)
P3,#69 - 42 Charles Street E
Toronto, Ontario
A great opportunity to own a parking space at this prime location. It offers not only the convenience of secure parking but also a valuable asset that can enhance the resale value of your property. Alternatively, it presents an excellent investment opportunity, generating a steady income stream. Don't miss the chance to add this highly sought-after amenity to your portfolio! To purchase the buyer must be a suit owner of 42 Charles St (Casa II) or 50 Charles St (Casa III) or be purchasing a suit together with this parking space. (id:53661)
1322 Boomhauer Road
Frontenac, Ontario
Rare Private Lakefront Estate in the Heart of Land O Lakes. Discover an extraordinary opportunity to own 350 acres of untouched wilderness, featuring a spectacular 35-acre private lake the first in the Lingham Lakes systemnestled in Central Frontenac. Ideally located less than 3 hours from Toronto and under 2 hours from Ottawa, this legacy property offers unmatched seclusion with remarkable accessibility. Enjoy exclusive access to over 8,600 hectares of protected trails, lakes, streams, and forests. An outdoor enthusiasts paradise! The property includes a fully equipped, all-season 32-ft (804 sq. ft.) yurt with a wood-burning stove and drilled well, complemented by a handcrafted cedar barrel sauna, outhouse, and two spacious storage sheds. Hydro is available at the lot line, and a well-maintained driveway leads directly to the lakefront. Significant site improvements include:15 acres professionally cleared and levelled for future development, Approved building envelope by Quinte Conservation, Completed and filed archaeological assessment with the province, Potable well water; lake water viable with a treatment plan, Upgraded access road with new culverts and expanded width, Full property survey available, Preliminary discussions with the township regarding permitting completed! This is a rare and compelling opportunity to create a private estate, cottage, or retreat in one of Ontario's most iconic natural settings. With key infrastructure and approvals already in place, the path is clear to bring your vision to life. (id:53661)
570 Laclie Street
Orillia, Ontario
Price Improvement! 570 Laclie Street is located in north Orillia at the intersection of Laclie Street, Hughes Road and Ferguson Road. The 1.287 AC triangular parcel has approximately 600' of frontage on the east side of Laclie Street. Property borders Ferguson Road at the rear of the parcel which appears to be an unassumed road / opened allowance that intersects with Hughes & Sundial Drive at the north and south boundaries. Property can be serviced as municipal water and sanitary lines / storm sewers, as well as natural gas, electricity, high speed interest and telephone are located on all surroundings streets. This parcel is located just 750m west of the shores of Lake Couchiching and 750m south of closest Highway 11 interchange. In 2021, the City of Orillia approved a rezoning from C4(i)H2 to R5-13i(H2) to allow for a 7-storey building with 70 dwelling units. While the site has been rezoned for a 70 unit, 7 storey building, the current rendering and site plan indicates ground floor parking with five floors of residential for a total of 6 storeys. consisting of 70 residential condo units and 91 parking spaces, Unit mix: 52 One-Bedroom Suites, 8 Two-Bedroom Suites and 10 Three-Bedroom Suites, with a 1.3 parking ratio. Total GFA = 91,446SF / Total NSA = 82,271 SF - Site coverage of 23.15%. Zoning By-Law Amendment 2021-37 allows for density of 133.89 units / hectares. Current Development charges for project estimated to be $1,295,588 based on current DC for residential. To be re-assessed - estimated to be $11,000 for 2025. (id:53661)
3305 - 225 Webb Drive
Mississauga, Ontario
Welcome to Suite 3305 at Solstice Condos Elevated Living in the Heart of Mississauga! Perfectly situated in the vibrant City Centre, this beautifully designed 1-bedroom + den, 2-bathroom suite offers the ideal blend of comfort, style, and convenience. Just steps from Square One Shopping Centre, Celebration Square, major transit lines, and minutes to the 401, 403, and QEW, you will enjoy seamless connectivity to everything the city has to offer. Inside, the thoughtfully designed open-concept layout is enhanced by a stunning eastern exposure, flooding the space with natural light and showcasing breathtaking views of the Mississauga skyline from your private balcony. Solstice Condos offers an exceptional range of amenities, including a fully equipped gym, pool, 24-hour concierge, and ample visitor parking. Whether you're entertaining or unwinding, this is condo living at its finest where luxury meets location. (id:53661)
240 Big Bay Point Road
Barrie, Ontario
Exceptional Take-Out Restaurant Opportunity in Prime Barrie Location Discover a rare opportunity to own a thriving take-out restaurant in one of Barrie's most sought-after and high-traffic locations. Situated in a free-standing building with excellent street visibility, this business is ideally positioned across from a busy Tim Hortons and surrounded by a mix of dense residential and commercial developments. The area experiences consistent foot and vehicle traffic, offering maximum exposure and steady daily customer flow. The property features ample on-site parking, making it convenient for dine-in, pick-up, and delivery services. Even more appealing is the optional setup for a drive-thru operation, giving buyers the flexibility to expand the business model and increase revenue potential. The current operation runs with great efficiency and generates strong cash flow, making it an ideal turnkey investment for an experienced restaurateur or a passionate entrepreneur looking to enter the food industry. The restaurant is equipped with high-quality, nearly new equipment, minimizing the need for upfront reinvestment. The business also benefits from an established reputation, strong online reviews, and excellent word-of-mouth within the community. Barrie is a growing city with limited authentic Middle Eastern food options, which gives this restaurant -Sinbada- significant first-mover advantage in the area. This is a perfect opportunity to continue building on its success or bring your own unique twist to the menu to elevate it even further. To ensure a smooth transition, the current owner is willing to fully train the buyer. This is more than just a business -its a chance to own a proven, well-located operation with room for growth in a city with increasing demand for diverse dining experiences. Don't miss out on this turnkey opportunity to step into a profitable business with tremendous potential in the heart of Barrie. (id:53661)
302 - 330 Adelaide Street E
Toronto, Ontario
Welcome to your urban retreat in the heart of the city! This stunning 2 bedroom, 2 bathroom + Locker condo offers a perfect blend of contemporary design and practical functionality, making it the ideal place to call home. New flooring throughout that not only adds a touch of elegance but also ensures easy maintenance and durability. The thoughtful layout maximizes space and natural light, creating a bright and inviting atmosphere that's perfect for both relaxing and entertaining. Full-sized Kitchen equipped with stainless steel appliances and ample counter space, making meal prep a breeze. Whether you're enjoying your morning coffee at the breakfast bar or hosting dinner parties with friends. Conveniently located, this condo offers easy access to shopping, dining, entertainment, and public transit, allowing you to experience the best that city living has to offer. Schedule a showing today and experience urban living at its finest! (id:53661)
2115 Adullam Avenue
Innisfil, Ontario
Vacant land being sold under power of sale. As per Geowarehouse Property Description is "Townhouse block - freehold units". Property has site plan approval for 9 Freehold Towns. Listing Brokerage & Mortgagees give no representations or warranties and are selling "AS IS". Buyer to do their own due diligence (id:53661)
47 Riviera Drive
Vaughan, Ontario
Awesome Investment Opportunity! Live In & Rent Out! Finished Basement Apartment With Separate Side Entrance, 2 Kitchens, 3Bath, Newer Roof, Newer Floors On The First Level, Updated Washrooms, Freshly Painted. Excellent Location In Glen Shields! Steps from a park and public transit, with easy access to York University, shopping, community centers, libraries, sports facilities, and top-rated schools.A must see!!! VTB available. (id:53661)
145 - 7181 Yonge Street
Markham, Ontario
World On Yonge**At Yonge & Steeles. Ground Floor Unit, Multi-Use Complex With Retain, Supermarket, Food Court. Directly Connected To 4 High Rise Residential Towers, Office And Hotel. Ample Surface And Underground Parking, Close To Public Transit, Hwy And Future Subway Extension. Inside Shipping Mall Ideal For Any Small Business. An Excellent Opportunity To Commence Your Business In This Mixed Use Retail and Condominium Complex. **EXTRAS** Ideal for Jewelry Boutiques, Currency Exchange Centers, and Spas. Experience High Foot Traffic, Abundant Surface Parking, and Underground Parking Facilities. Glass Door Instal by new owner. (id:53661)
818 - 1 Blanche Lane
Markham, Ontario
2 Bedroom + 2 Bathroom Stacked Townhouse , Main Floor Unit In Grand Cornell Brownstones Home. Open-concept design with laminate flooring and smooth ceilings throughout. Just minutes from Markham Stouffville Hospital, top-rated schools, parks, Mount Joy GO Station, Markville Mall, and Highway 407, Cornell GO Bus Terminal. (id:53661)
406 Simcoe Avenue
South Bruce Peninsula, Ontario
Build your dream cottage or home on this exceptional lot on quiet Simcoe Ave in Sauble Beacha truly premium location just 550 meters from the sandy shores of Lake Huron and those unforgettable sunsets. Sauble Beach is celebrated as Canadas top-rated freshwater beach, stretching over 11 kilometers of soft, golden sand and offering a laid-back, family-friendly atmosphere. Don't miss your chance to secure a premium lot in this sought-after area paradise awaits just steps from the water!. (id:53661)
145 - 7181 Yonge Street
Markham, Ontario
World On Yonge At Yonge & Steeles Prime Ground Floor Unit In A Multi-Use Complex Featuring Retail Stores, A Supermarket, And A Vibrant Food Court. This Unit Is Directly Connected To Four High-Rise Residential Towers, An Office Building, And A Hotel, Ensuring Consistent Foot Traffic. Benefit From Ample Surface And Underground Parking, As Well As Easy Access To Public Transit, Major Highways, And The Future Subway Extension. Located Within The Bustling Indoor Shopping Mall, This Space Is Perfect For Small Businesses Such As Jewelry Boutiques, Currency Exchange Centers, Or Spas. A Fantastic Opportunity To Establish Your Business In A Dynamic Mixed-Use Retail And Residential Environment. Glass Door Installation By The New Owner. **EXTRAS** Ideal For Jewelry Boutiques, Currency Exchange Centers, Spas, And More! Experience High Foot Traffic, Abundant Surface Parking, And Underground Parking Facilities. Glass Door Installed By New Owner. (id:53661)
1806 - 25 Dalhousie Street
Toronto, Ontario
Experience the pinnacle of luxury living at The Elm, nestled in the heart of Toronto. This one-bedroom, one-bathroom rental unit features exquisite finishes such as quartz countertops and 9 ceilings, conveniently located just a 5-minute walk from Queen Subway station. Residents enjoy an array of exceptional amenities, including The Temple gym, a European spa-inspired rooftop pool, and multi-sport simulators. For pet lovers, there's a self-serve dog spa, while health-conscious individuals benefit from the Virtual Health Clinic by Cleveland Clinic Canada. Families will appreciate the convenience of Bloomsbury Academy, an esteemed early childhood education center within Elm's premises. Entertain effortlessly on the rooftop BBQ terrace with gas fire pits and stunning city views. Welcome to a lifestyle of unparalleled comfort and convenience at The Elm, where urban living is redefined. Book your viewing today and immerse yourself in the luxury and vibrancy of Toronto's cityscape. (id:53661)
1909 - 25 Dalhousie Street
Toronto, Ontario
Experience the pinnacle of luxury living at The Elm, nestled in the heart of Toronto. This one-bedroom, one-bathroom rental unit features exquisite finishes such as quartz countertops and 9 ceilings, conveniently located just a 5-minute walk from Queen Subway station. Residents enjoy an array of exceptional amenities, including The Temple gym, a European spa-inspired rooftop pool, and multi-sport simulators. For pet lovers, there's a self-serve dog spa, while health-conscious individuals benefit from the Virtual Health Clinic by Cleveland Clinic Canada. Families will appreciate the convenience of Bloomsbury Academy, an esteemed early childhood education center within Elm's premises. Entertain effortlessly on the rooftop BBQ terrace with gas fire pits and stunning city views. Welcome to a lifestyle of unparalleled comfort and convenience at The Elm, where urban living is redefined. Book your viewing today and immerse yourself in the luxury and vibrancy of Toronto's cityscape. (id:53661)
167 Queen Street E
Toronto, Ontario
Prime retail opportunity at 167 Queen St E over 2,200 sq ft of versatile space directly across from the new Moss Park Subway Station. Just a short walk to the Eaton Centre, top restaurants, and vibrant Queen East amenities, this location offers unbeatable visibility and foot traffic. Surrounded by a growing residential and commercial community, it's perfect for retail, dining, or professional services. Don't miss your chance to lease in one of downtown Toronto's most dynamic and connected neighbourhoods. (id:53661)
127 - 2900 Warden Avenue
Toronto, Ontario
One of the prime location in main food court area next to Popeyes, Petite Lite, opposite to Burger King. Will be rented "AS IS" condition. In shell condition. Potential tenant may assume existing building permits approved by City of Toronto. (id:53661)
1507 - 188 Fairview Mall Drive E
Toronto, Ontario
Experience luxury living in this stylish 2 Bedroom condo facing North & East, 866 sq ft of modern living. Functional layout with 9ft ceiling, floor to ceiling windows, Laminate flooring. The modern kitchen features quartz countertops and a stylish back splash. Both bedrooms are equipped with double closets for ample storage. Laminate flooring runs throughout the unit. Conveniently located near Fairview Mall, Don Mills Subway Station, Cineplex theatre, buses, libraries, supermarkets, and Seneca College, with easy access to Hwy 404/401 and the DVP. Building amenities include concierge service, a gym, party room, bike rack, visitor parking, and more! (id:53661)
1607 - 25 Dalhousie Street
Toronto, Ontario
Experience the pinnacle of luxury living at The Elm, nestled in the heart of Toronto. This one-bedroom, one-bathroom rental unit features exquisite finishes such as quartz countertops and 9 ceilings, conveniently located just a 5-minute walk from Queen Subway station. Residents enjoy an array of exceptional amenities, including The Temple gym, a European spa-inspired rooftop pool, and multi-sport simulators. For pet lovers, there's a self-serve dog spa, while health-conscious individuals benefit from the Virtual Health Clinic by Cleveland Clinic Canada. Families will appreciate the convenience of Bloomsbury Academy, an esteemed early childhood education centre within Elm's premises. Entertain effortlessly on the rooftop BBQ terrace with gas fire pits and stunning city views. Welcome to a lifestyle of unparalleled comfort and convenience at The Elm, where urban living is redefined. Book your viewing today and immerse yourself in the luxury and vibrancy of Toronto's cityscape. (id:53661)
906 - 130 Carlton Street
Toronto, Ontario
Welcome to an exceptional urban oasis at Carlton on the Park, a prestigious building by Tridel located at 130 Carlton Street, Suite 906. This stunning 2,156 sq. ft. residence offers luxurious downtown living with 2 bedrooms, a den, and 2 baths. The open-concept layout connects the living, dining, and family areas, creating a versatile space perfect for intimate gatherings and large-scale entertaining. The double-sided fireplace is a stunning focal point, adding warmth and charm to both rooms. The expansive wall-to-wall windows showcase breathtaking south views of the Toronto skyline and Lake Ontario. Immerse yourself in the gourmet kitchen with ample counter space and a breakfast area, which is ideal for casual dining. The primary bedroom is a serene retreat with a luxurious 7-piece ensuite bath, a sauna, a soaking tub, a double vanity, and a walk-in closet. The second bedroom is spacious, and the versatile den can serve as a third bedroom, home office, or hobby room. "Carlton on the Park" offers exceptional amenities, including an indoor pool, fitness center, rooftop terrace, and 24-hour concierge service. Located in the heart of downtown, you're within walking distance of shops, restaurants, parks, and public transit. All-inclusive condo fees add to the convenience and ease of living in this remarkable suite. Experience the best city living in this elegant entertainer's dream home. Maintenance includes Internet and Cable TV. (id:53661)
0 Ouse Street
Haldimand, Ontario
The subject property incs a 0.41ac parcel of vacant land offering 130.50ft of frontage on Cayuga St. S. located in heart of Cayuga -near schools, downtown shops/eateries, Grand River parks & boat launch -30 min/Hamilton, Brantford & 403 - less than 2 hour commute to GTA. Municipal water/sewer/gas at near lot line. Incredible Investment Opportunity. (id:53661)
12777 Mississauga Road
Caledon, Ontario
Welcome to 12777 Mississauga Rd in Caledon. This raised bungalow sits on 1.03 acres with 3 bedrooms and 2 full bathrooms. Additional living space in the lower level featuring a cozy wood fireplace. Extra long driveway that shields the house from the street allows for ample parking space and privacy. The beautiful treed lot with farmer's fields behind the property creates an environment punctuated by nature and tranquility. Large separate workshop in the back yard is perfect for all types of projects. Very close to Brampton and Georgetown. Easy access to Hwy 410, 401, 407 and Go Station. This home is nestled in the countryside, yet conveniently located minutes from bustling urban centers, offering the best of both worlds. Backyard BBQs on the deck and family reunions complete with a game if volleyball or three ;egged races, ending the evening with roasting marshmallows over a fire pit. If this sounds like an ideal summer weekend to you, then this house is for you! (id:53661)
H - 279 Bayview Drive
Barrie, Ontario
Unit H is a 11,324 sf of class A type main floor office including 29 private offices, 26 cubicles, and board rooms. Use of furniture included. Could be divided into two sections with 3,860 sf office and 7,300 sf warehouse (11' clearance adding up to three grade level roll up doors - be constructed). Common area for access and washrooms. Utilities and CAM included in $5 psf estimate. Garaga Bayview Centre - for "Source" building: Excellent employee and truck access location in the center of Barrie between Little Ave and Big Bay Pt. Rd. Close to Hwy 400. Situated on Barrie transit route, this location offers close proximity to housing, school, rec. centres, medical services, parks and shopping. Current road upgrades include sidewalks and bike lane. Don't miss this opportunity to locate your business in the heart of Barrie. There are 5 units for lease and one or more could be combined with this unit if a larger size or warehouse space is required. Total of 75,000 sf of warehouse and 49,798 sf of office available. (id:53661)
#1-4 - 209 Dundas Street E
Whitby, Ontario
Located In The Vibrant Core Of Downtown Whitby, This Ground Floor Unit Offers Excellent Visibility And Abundant Natural Light. The Building Features Recently Renovated Common Areas And Is Ideally Situated Along A Major Transit Route With Direct Connections To The Whitby GO Station. Enjoy Easy Access To Highway 401 And Proximity To A Wide Range Of Local Amenities. The Area Boasts A Strong Labour Pool And Convenient Parking Options, Including On-Site Surface Parking, Nearby Street Parking, And Municipal Lots. (id:53661)
39 Talbot Street
Haldimand, Ontario
Possibly Cayuga's most sought after pieces of real estate now available. Local landmark sit. on 0.44ac prime corner lot enjoying unobstructed westerly views of Grand River - 30 mins/Hamilton. Incs 5226sf commercial building ftrs 2685sf office, 2685sf shop space, walk/drive-out basement & 1 bathroom. Serviced w/n/g unit heater, 200 amp hydro & municipal water/sewers. Enjoys close proximity to eclectic downtown arts centre, shops, eateries & River parks. Can ONLY BE PURCHASED with same Buyer purchasing 3 Cayuga St & 0 Ouse St. PHASE 1, PHASE 2, PHASE 3 ENVIRONMENTAL REPORTS COMPLETED WITH APPROVED ENVIRONMENTAL REPORTS/DOCUMENTATION AVAILABLE. 30 mins commute to Hamilton, Brantford & 403 - less than 2 hour drive to the GTA. (id:53661)
2 Old Hickory Lane
Wasaga Beach, Ontario
Beautiful Detached In The Town Of Wasaga Beach! Don't Miss This Incredible Opportunity To Own A Gorgeous 2 Bed/ 2 Bath Raised Bungalow Just Minutes From Georgian Bay! Spanning Over 2000+ Sqft, This Spacious Property Boasts An Interlocked Driveway For 6 Vehicles, 12Ft Ceilings On The Main Level, And Hardwood/ Tile Flooring Throughout. The Tasteful Kitchen Has Granite Countertops, Built-In Ovens, And A Centre Island Perfect For Entertaining! The Open Concept Family Room Features A Stunning Gas Fireplace 8 Ft Ceilings, And Lots Of Natural Sunlight! This Model Has Been Converted From A 3-Bed To A 2-Bed Layout. Retreat To The Primary Bedroom Where A Walk-In Closet And A Luxurious 5-Piece Ensuite Await. The Secondary Bedroom Has A Gas Fireplace, Walk-In Closet, And a Semi-Ensuite. Enjoy The Backyard, Which Is Fully Fenced, Has Mature Trees For Privacy, And A Large Deck For Those Summer Nights BBQs! The Full Basement Has 8 Ft Ceilings And Endless Potential! Located Near Scenic Walking Trails, Shopping, Restaurants, And The Beach On Georgian Bay! Come Explore This Property And Experience All It Has To Offer! (id:53661)
Unit 6 - 4245 Sheppard Avenue E
Toronto, Ontario
Stunning Building in Prime Location *High Traffic Area, *Convenient Access to Public. Transit with TTC Stop at Front Door, *Versatile Freestanding Structure. Ideal for Retail, Spa, Medical and Professional Office Spaces. *Abundant parking available *Impeccably Clean and Well-Maintained *Perfectly suited for Medical, Financial, Educational, and Various Office Purposes. (id:53661)
882 Southdown Drive
Oshawa, Ontario
Beautiful Detached Spacious bungalow on a large lot, directly facing the park. Main Level Only for rent. Recently renovated kitchen with S/S Gas Stove. Functional layout with bright, open living areas. Located in a high-demand area of Oshawa walking distance to schools, parks, and transit. A perfect family home offering comfort, space, and convenience. (id:53661)
Unit 8 - 4245 Sheppard Avenue E
Toronto, Ontario
Stunning Building in Prime Location *High Traffic Area *Convenient Access to Public Transit with TTC Stop at front door *Versatile freestanding structure ideal for retail, spa, medical and professional office spaces. *Abundant parking available. *Impeccably clean and well-maintained *Perfectly suited for medical, financial, educational, and various office purposes. (id:53661)
306 - 183 Dovercourt Road
Toronto, Ontario
183 Dovercourt Rd - A Singular Loft Residence in The Iconic Argyle Lofts. Welcome to one of the most exclusive addresses in Toronto's west end - a true architectural gem within a heritage conversion in the heart of Trinity Bellwoods. This one-of-a-kind two-storey loft is the most distinctive residences in the boutique 86-unit Argyle Lofts. With soaring 20-foot ceilings, dramatic factory windoes, and over $100k in thoughtful upgrades, no other unit compares. The layout features 2 bedrooms plus a generous den - currently styled as a home office, easily converted to a third bedroom. The primary suite offers a serene retreat with motorized blinds, a large walk-in closet, and an abundance of natural light. A spa-inspired bathroom showcases a seamless glass shower and sculptural micocement basins. The kitchen is designed for both function and flair, with premium stainless steel appliances and a built-in wine fridge. This unit also includes a dedicated underground parking space and two full-sized storage lockers located conveniently on the same floor - a rare and practical luxury. Located in the heart of Trinity Bellswood, steps from Ossington's premier restaurants, galleries, and boutiques - and directly across the street from Pizzeria Badiali, crowned Toronto's #1 pizza spot. This home is more than a residence - its a refined, design-driven lifestyle in one of the city's mose coveted neighbourhoods. (id:53661)
394 River Road
Cambridge, Ontario
Attention Developers and Investors!!! Discover the incredible potential of this expansive 0.4-acre lot nestled in a peaceful, mature neighbourhood just minutes from city amenities. Whether you're an investor, developer, or dream-home builder, this property offers a rare opportunity to reimagine a sizeable parcel of land in an ideal setting. The lot currently features a charming century home with an updated kitchen, a spacious living/dining area, and a closed-in porch on the main floor. Upstairs you'll find three bedrooms and a renovated 4-piece bath. The home could be renovated, rented, or lived in while future plans are made. Additional features include a small barn, ample parking, mature trees, and generous outdoor space perfect for recreation or expansion. The surrounding neighbourhood is quiet, established, and full of character ideal for a new development or a custom estate. (id:53661)
534 Warhol Way
Mississauga, Ontario
AFFORDABLE LEGAL ONE BEDROOM BASEMENT APARTMENT WITH SEPRATE SIDE ENTRANCE this unit is all inclusive and is located in the desirable Meadowvale Village community, offers spacious basement combined with living and dining room, a comfortable size bedroom, roomy bathroom and kitchen, and laundry. Showcasing a blend of contemporary elegance and functional design with some furnishings that can be removed. The flooring is a combination of laminate and ceramic and pot lights, Minutes Away From! Transits, Parks, restaurants and schools. Minutes to 401/407 and 410. (id:53661)
1914 - 1359 Rathburn Road E
Mississauga, Ontario
Immaculate Condo in Sought After Neighborhood in Mississauga. Clean And Bright One Bedroom Plus Den Unit With Two Full Baths, 9 Foot Ceilings. Spacious Primary Bedroom And Den that Could Be Used As a Second Bedroom. Modern Kitchen Has Granite Counters & Breakfast Bar, Open Concept To A Sun Filled Living Room/Dining Room. Step Out to the Large Balcony with Stunning Unobstructed Views for Miles, Enjoy Breathtaking Sunsets! Unit is Freshly Painted Throughout With Benjamin Moore Paint. Very Well Managed Building, All Utilities Included in The Maint. Fantastic Amenities Include: 24 Hr Concierge, Indoor Pool, Whirlpool, Sauna, Gym, Games/Party Room, Library. Minutes to Dixie GO Station, All Major Highways, Public Transit, Dedicated Express Bus Line, High rated Schools, Rockwood Mall, Food Basic, Banks, Restaurants, Applewood trails, Parks and Everything You Need! Move in and Enjoy! (id:53661)
16 Mcguire Court
King, Ontario
Welcome to this meticulously crafted custom-built executive home, nestled on a quiet court in the heart of beautiful Schomberg. Designed with elegance and functionality in mind, this residence offers the perfect blend of luxury and comfort. Step inside to an open-concept kitchen and family room-ideal for both entertaining and everyday living. The upgraded kitchen features quartz countertops, a spacious layout, and a seamless flow into the family room, where a stunning stone linear fireplace adds warmth and style. A formal dining room with a servery and a sophisticated living room with a second stone linear fireplace provide additional refined spaces to host guests or unwind in comfort. Throughout the home, you'll find rich hardwood flooring and thoughtful upgrades. The finished basement includes a dedicated gym area, perfect for an active lifestyle. Four generously sized bedrooms all feature custom closet organizers, while the primary suite offers a luxurious ensuite and a walk-in closet. Enjoy outdoor living on the custom deck with elegant glass panels, and take advantage of the oversized 2-car garage. Added features include a full security system with cameras and alarms, as well as an inground sprinkler system to keep your landscaping lush and green .No detail has been overlooked-this home is move-in ready. (id:53661)
201e - 500 Queens Quay W
Toronto, Ontario
Breathtaking-South-Facing Views of Lake Ontario & Music Garden Park! Step into this spacious and beautifully appointed 2-bedroom, 2-bathroom condo offering approximately 1,380 square feet of comfortable and elegant living space. Soaring 9-foot ceilings and large windows flood the home with natural light and showcase stunning panoramic views of the lake and parkland, and open-concept living and dining area, anchored by a double-sided gas fireplace, creates a warm and inviting atmosphere, perfect for entertaining or relaxing. The modern kitchen features stainless steel appliances, granite countertops, a breakfast bar, and ample storage, ideal for any home chef! The primary suite includes a luxurious whirlpool tub and renovated ensuite bathroom, while both bedrooms are generously sized with large closets and California shutters for added style and privacy. This prestigious waterfront condominium offers exceptional amenities, including a well-equipped exercise room located on the same floor, a hot tub, whirlpool, sauna, and a stylish party room. Additional conveniences include great parking located right next to the entrance, a private locker, and 24-hour security and concierge service, ensuring both comfort and peace of mind. Ideally situated just steps from the lakefront, Music Gardens, and Toronto's vibrant downtown core, you'll enjoy unparalleled access to shopping, dining, transit, and entertainment. (id:53661)
3020 - 8 Nahani Way
Mississauga, Ontario
Location! Location! Location! In the heart of Mississauga, Bright and Spacious Designed Condo Unit, Featuring 2 Bedrooms + 1 Den and 2 Full Bathrooms, Primary bedroom has ensuite 4pc ensuite. Large Windows, Open concept Living & Dining room area, Walk Out to Balcony offering Unobstructed View of city. Ensuite laundry with ample of storage. Modern Design Kitchen with all stainless steel appliances and Quartz Countertops, 1 Underground Parking and 1 Locker. Great Amenities Includes Concierge, Lounge, Exercise Room, Swimming Pool, Kids Play Area, BBQ Area, Party Room, And Visitor Parking. LRT at Doorstep, Steps To Transit Bus Service On Hwy 10 & Close To Hwy 401/ 403/ 410 And QEW, Square One Mall, Hospital, Plazas, Restaurants, School and Place of Worship. Don't Miss on a Great Opportunity to call this your Home!!! (id:53661)
838 Bedford Street
Cornwall, Ontario
You will definitely fall in love with this home. Features include modernized 'country size' kitchen with ceramic flooring. Gorgeous oak hardwood flows in the spacious living and dining rooms incl., oak casing and baseboard trim. Den area offers lots of storage & could also be used as your family room, TV room or home office. Main floor laundry and nice 4 Pc main level bath. Rear entrance has a mud room. Oak railing leads you upstairs to 4 bedrooms and 4 Pc bath. Landing is spacious enough for computer area. Primary bedroom has double closet. Most windows changed 2016. Wiring updated 200 amp on breakers, ABS plumbing. Heated, insulated garage is over 500 s/f with its own electric panel, compressor & shelving. Very clean, well maintained value. (id:53661)
3 Cayuga Street
Haldimand, Ontario
The subject property incs a 0.41ac parcel of vacant land offering 130.50ft of frontage on Cayuga St. S. located in heart of Cayuga -near schools, downtown shops/eateries, Grand River parks & boat launch -30 min/Hamilton, Brantford & 403 - less than 2 hour commute to GTA. Buyer/Buyers lawyer to investigate propertys zoning, future permitted uses, dev./lot levie & HST cost. Property can ONLY BE PURCHASED w/same Buyer purchasing 0 Ouse Street, Cayuga & 39 Cayuga Street, Cayuga. TOTAL list price of 3 properties is $1,300,000. Rare opportunity to own almost 1 acre (total 3 properties) of prime real estate - ideal for future development. Seller makes NO representation or warranties w/regards to fitness of property for particular future use. Municipal water/sewer/gas at near lot line. Incredible Investment Opportunity. (id:53661)
C410 - 80 Dundas Street E
Hamilton, Ontario
**Rebranding is possible **Well-established restaurant located in a busy, high-traffic plaza. The space offers seating for 25-30 guests, plenty of opportunity to extend hours and increase revenue. Seize the opportunity to own a thriving business with an outstanding reputation in a prime location! (id:53661)
41 Anthony Street
Cornwall, Ontario
Located in a great Cornwall neighborhood just steps from the St. Lawrence River with huge home offers a rare combination of space, features and functionality that equals a lot of value and potential for the lucky buyer. Six bedrooms within the sprawling 2300+sqft of this home provide enough space for large families or potential for profitable student housing with the finished basement offering a 7th bedroom and even more finished living space. The main floor consists of a large kitchen with formal dining room, a renovated living room with gas fireplace, a bedroom perfect for your home office and a convenient 1/2 bath & laundry. Upstairs you'll find five full bedrooms including the oversized primary with an additional second living/family room and a full family bath. The basement includes a rec room, bedroom, utility/storage, laundry and partially finished bath with rough-ins ready to go to. A large, mostly-fenced yard is a great space for kids to run and play. A unique opportunity (id:53661)
39 - 1020 Central Park Drive
Brampton, Ontario
Lovely 3 Bedroom end unit Townhouse with PARKING in Desirable South Brampton. Welcome to this beautifully renovated townhouse nestled in the highly sought-after South Brampton community. Boasting 3 spacious bedrooms upstairs, this home offers the perfect blend of comfort, style, and functionality. Step into a bright and open-concept living area with modern finishes throughout. The updated kitchen features sleek stainless steel appliances and ample cabinetry ideal for home chefs and entertainers alike. The main level walks out to a gated, professionally landscaped backyard, perfect for relaxing or hosting gatherings in your private outdoor oasis with a fenced backyard. Upstairs, you'll find three generously sized bedrooms, each with large closets and abundant natural light. Complex has outdoor pool, playground and visitor parking for you and your guests. Modern bathrooms with stylish finishes. Well-maintained complex in a quiet, family-friendly neighborhood Located close to schools, shopping, public transit, this move-in-ready home is a rare find in a prime location. Don't miss your chance to own this home in one of Brampton's most desirable communities, lovely complex with outdoor swimming pool and playground! Check out the floorplans, virtual tour and photos and book your appointment today! (id:53661)
111 - 600 Dixon Road
Toronto, Ontario
Situated at 600 Dixon Road in Toronto, Ontario, this location combines urban convenience with excellent transportation links. Just minutes from Toronto Pearson International Airport, residents benefit from easy travel and accessible shuttle services. Public transportation is also a breeze, with Kipling and Union Stations providing direct routes to downtown and surrounding areas. Shopping lovers will appreciate the close proximity to premier destinations like Square One Shopping Centre, known for its wide selection of stores, and Sherway Gardens, offering luxury retailers and stylish dining options. For recreation and entertainment, Woodbine Racetrack & Casino offers thrilling horse racing and gaming experiences. Family-friendly attractions such as Canadas Wonderland and the LEGOLAND Discovery Centre are also just a short drive away. Dining choices range from charming local cafes to popular eateries like Perkins Family Restaurant, known for its warm ambiance and hearty fare. With nearby parks, highway access, and a lively community vibe, this area is perfect for those looking for comfort, convenience, and a vibrant lifestyle. Buyers and their agents are responsible for verifying all property measurements. (id:53661)
14 - 1020 Matheson Boulevard E
Mississauga, Ontario
LOCATED ON MATHESON/TOMKEN, 1526 SQ FT OF CLEAN, BRIGHT NEWLY RENOVATED UNIT FORMULTIPLE USE ( OFFICE, MEDICAL, COMPUTERS, INSURANCE, CLINIC, EDUCATION, HEALTHCARE ANDOTHER USES.) LOTS OF PARKING. (id:53661)

