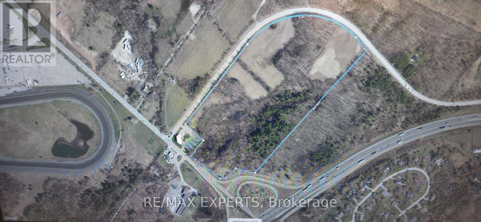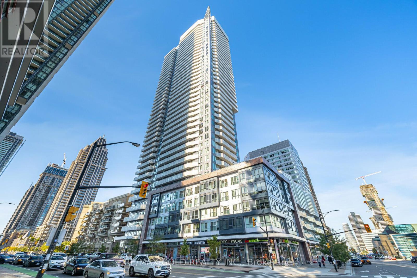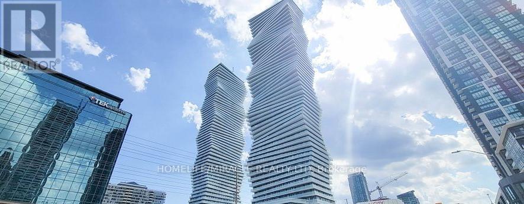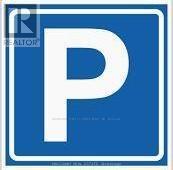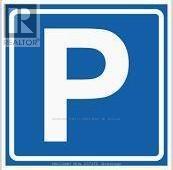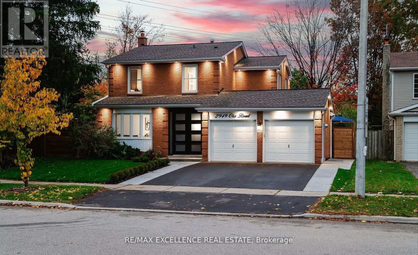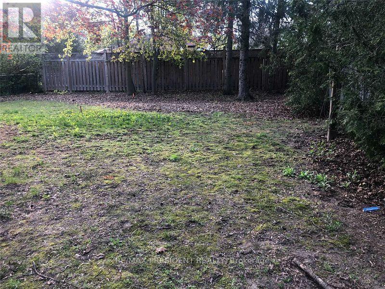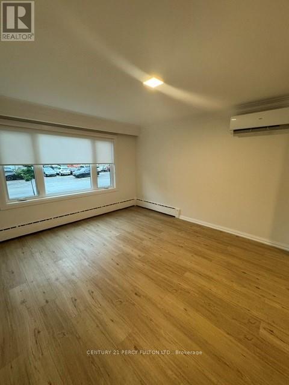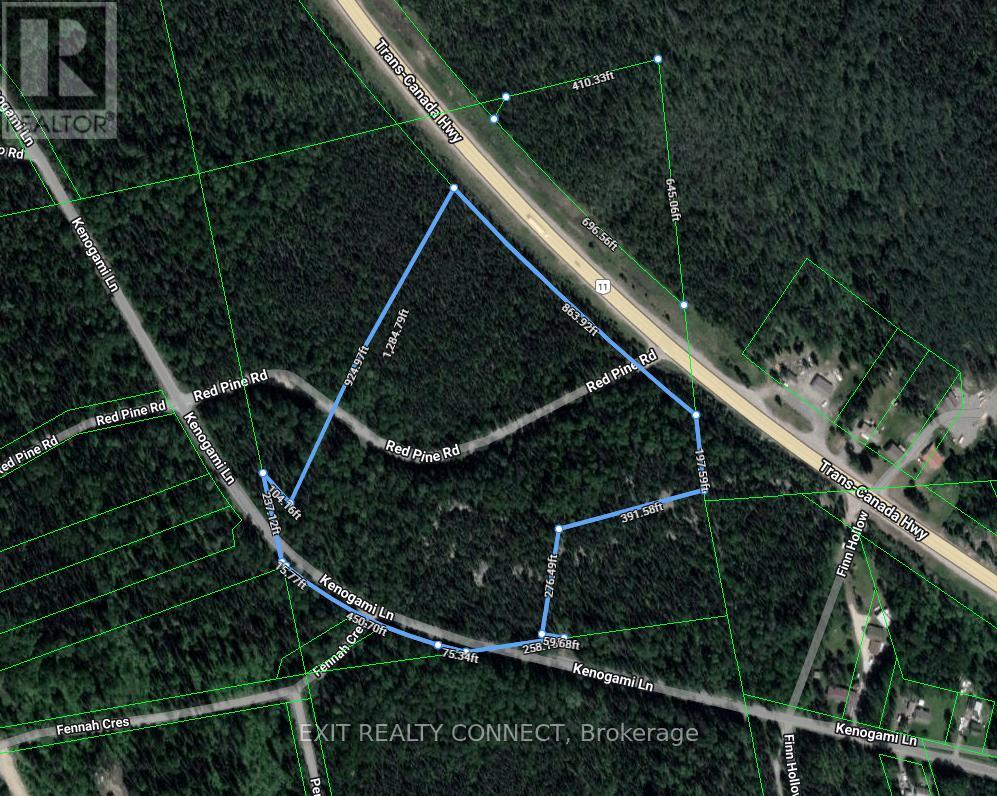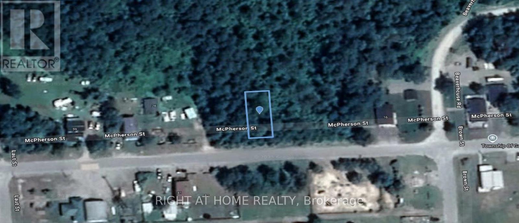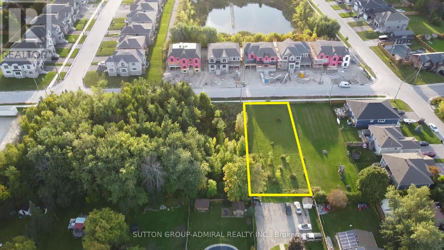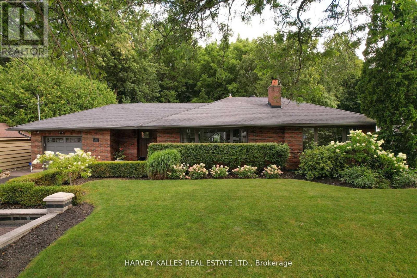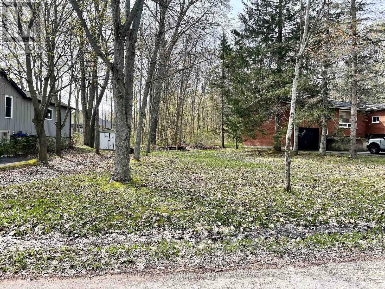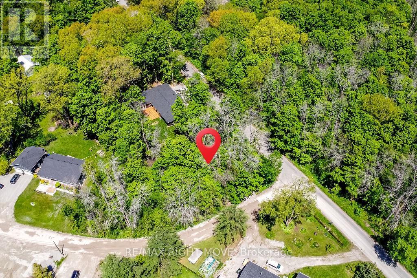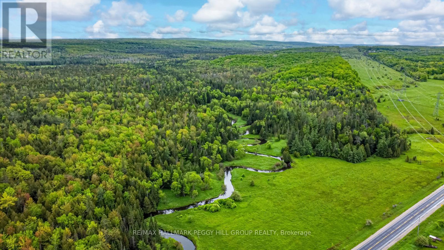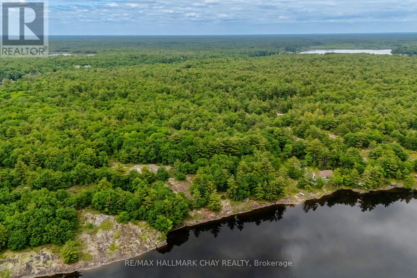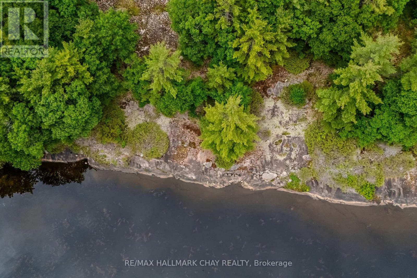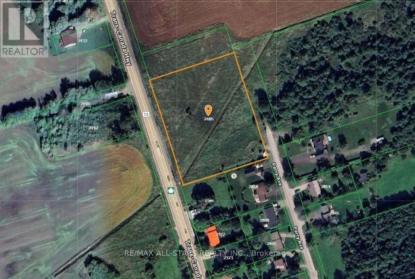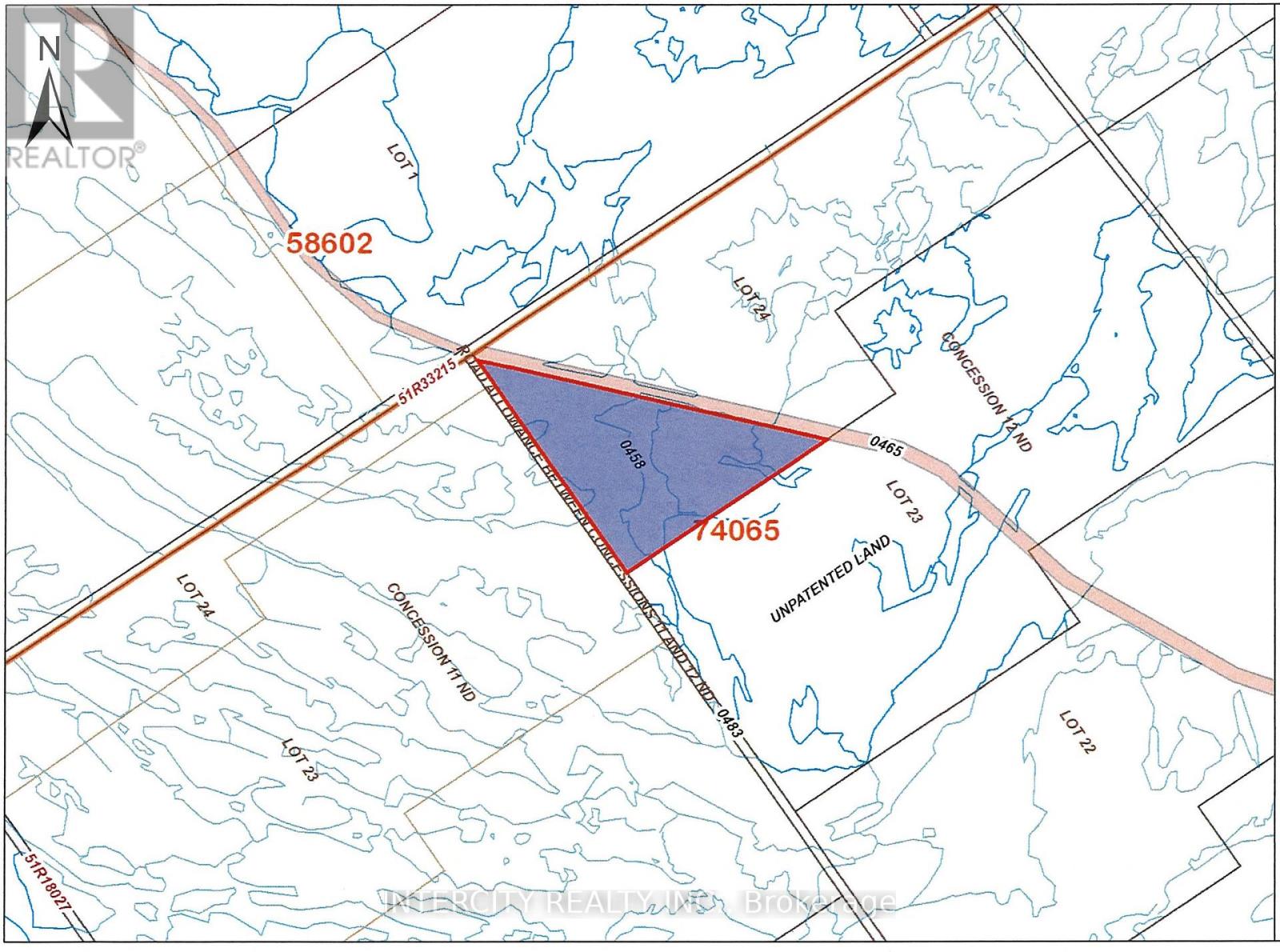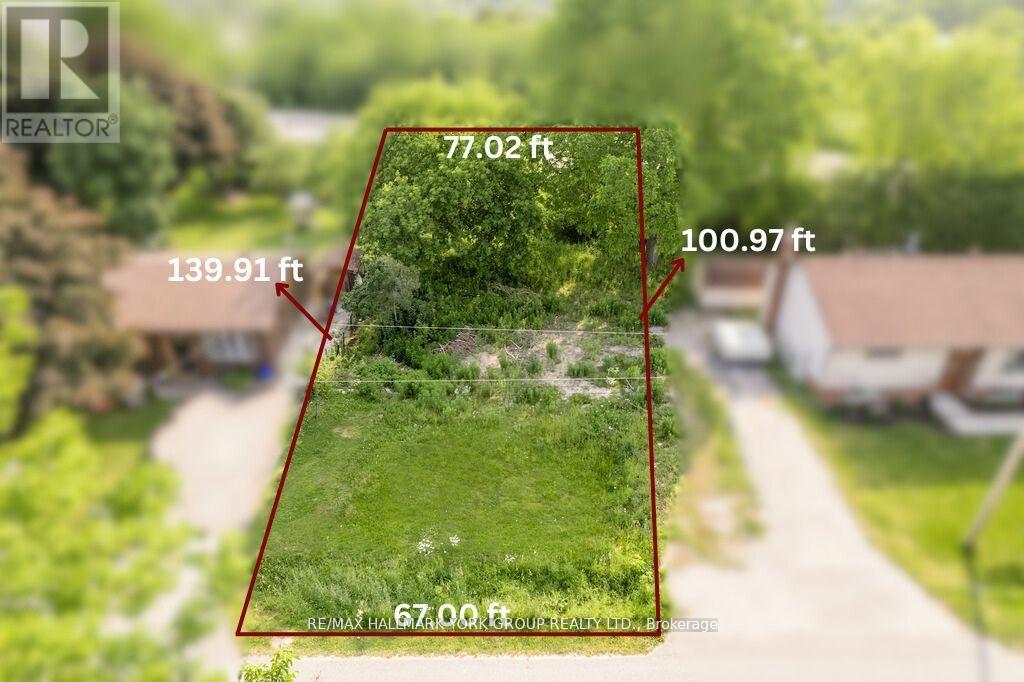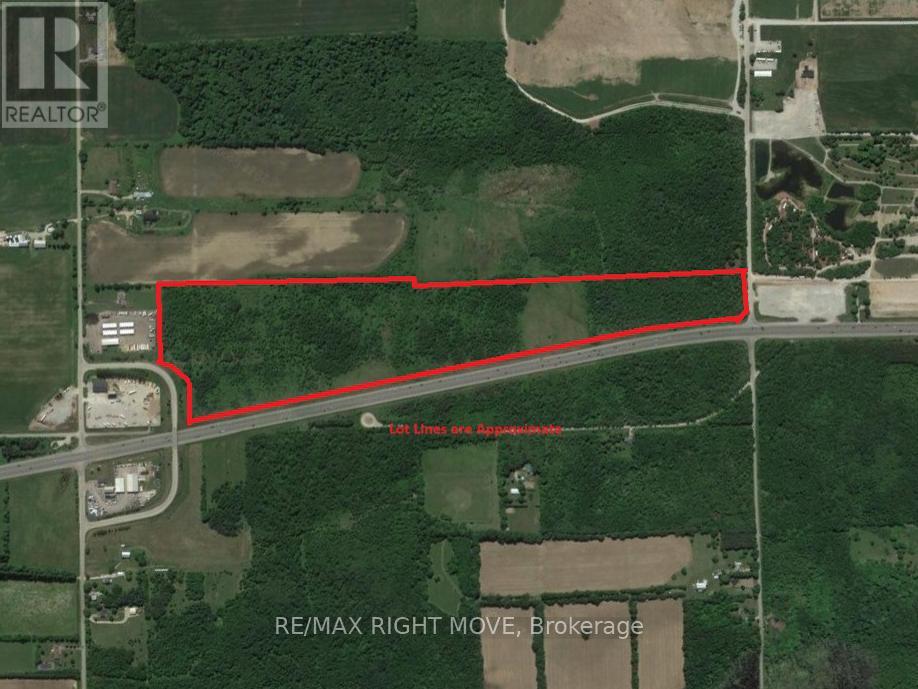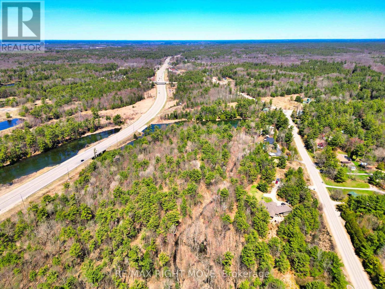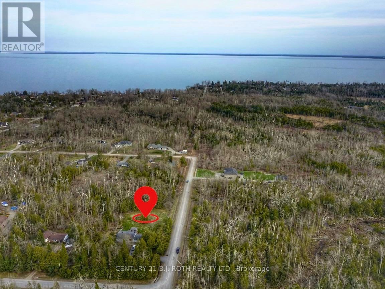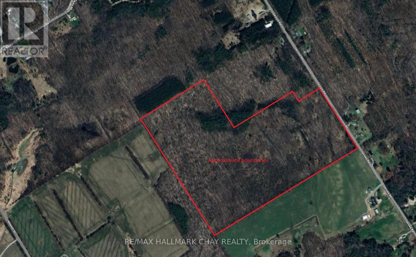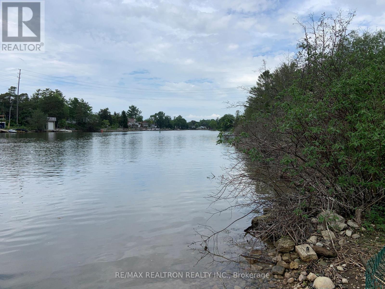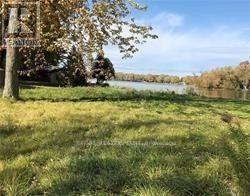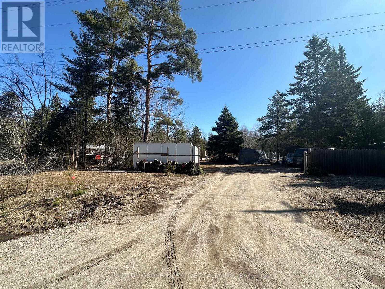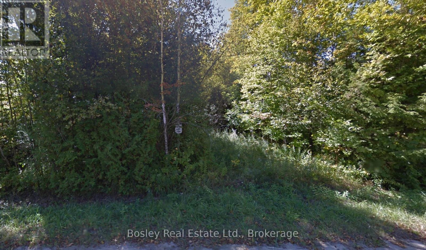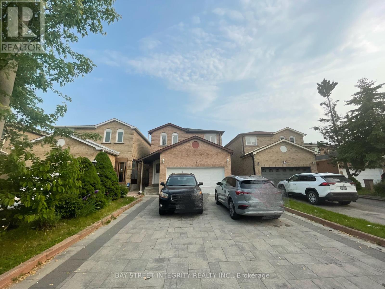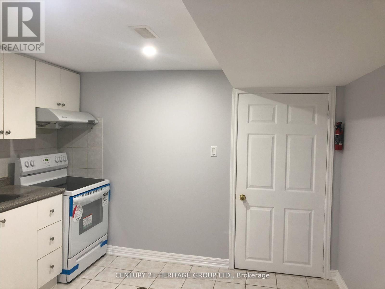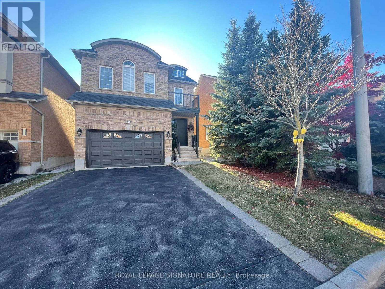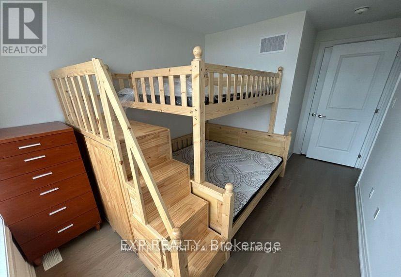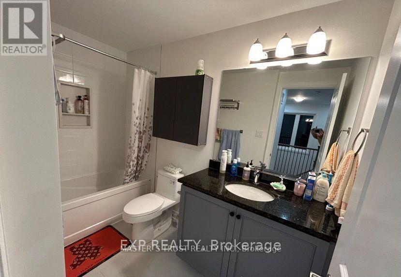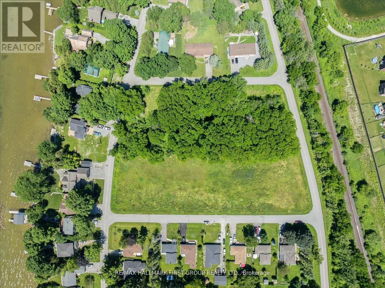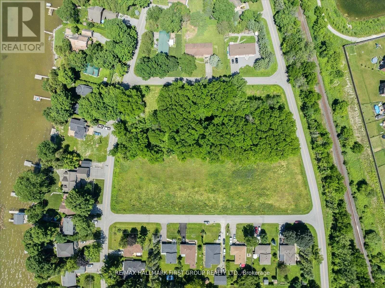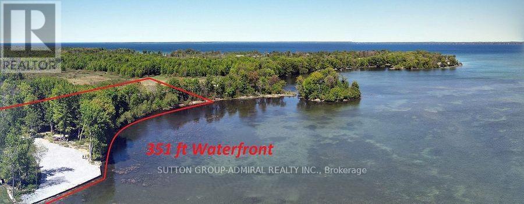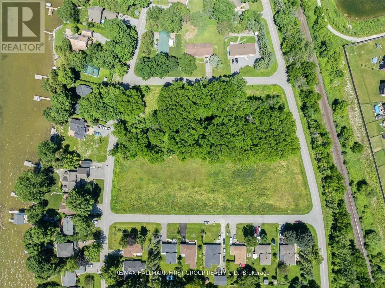202 - 7 Thorburn Avenue
Toronto, Ontario
RENT INCENTIVE FOR 12 MONTHS PAY ONLY $1462 PER MONTH AS RENT AND AFTER YEAR ONE PAY REGULAR RENT OF $1595 PER MONTH. 7 Thorburn Avenue is a boutique building located in the sought after Liberty Village neighbourhood in Toronto. This area is steps away from the Waterfront, Exhibition Place, Queen St West and High Park. The building is professionally managed, with frequent common area cleaning. The Bachelor Suites Feature Combined Bedroom and Living Area - The Kitchen Features Appliances: Fridge, Stove, Cabinetry and Countertops - The Bathroom features 4 pieces: a Porcelain Vanity, Toilet and Soaker Tub/Shower Combo - Permit Street Parking Available - Laundry Machines located within the building. Units Are Fully Furnished & Newly Renovated. Photos are representatives of the unit, and may not precisely match the layout and aesthetics of the suite. (id:53661)
9219 Guelph Line
Milton, Ontario
Nothing to compare to this fantastic property. Is in a great location adjacent to Hwy 401 and Guelph Line alongside Campbellville Rd across Mohawk race track and casino. Ideal for future development. Buyer can build his own mansion or retreat. Located in the picturesque Niagara escarpment, this extraordinary property spans over 41.3 acres of mixed mature hardwood forest and open cultivable flat land. Close to Robert Edmondson Conservation area, Kilbride Creek, Kelso Lake and Conservation area. Just north of Campbellville Town. Easy access to Highway 401, 407, and QEW. Future development opportunity will make this property very valuable. (id:53661)
802 - 4065 Confederation Parkway
Mississauga, Ontario
Welcome to Unit 802 at 4065 Confederation Parkway, where modern elegance meets city living! This bright suite features an open-concept design with a sleek kitchen outfitted with stainless steel appliances. The spacious living area flows into a versatile den, ideal for a home office or guest space. Enjoy breathtaking views from your private balcony and take advantage of top-notch amenities, including a state-of-the-art fitness center, rooftop terrace, and party room. Located in the heart of the City Centre, you're just steps away from Celebration Square, Square One Mall, and Sheridan College, with easy access to highways and transit. (id:53661)
2910 - 3900 Confederation Parkway
Mississauga, Ontario
Beautifully designed One Bed w Balcony + One Washroom + 1 PARKING Unit Located In The Heart Of Mississauga. Minutes From Square1, Sheridan College, Restaurants, Night Life, Living Arts Center, Cinemas, Public Transit, Celebration Square,Hwy 401/403.Building Amenities such as: Seasonal Outdoor Skating Rink, 24Hr Concierge, Private Dining Rm With Chef's Kitchen, Event Space, Games Rm W/Kids Play Zone, State Of The Art Gym & Sauna make you feel Hotel style living. A Massive Balcony to enjoy the Mississauga down town views and an Outdoor Saltwater Pool & Poolside Umbrellas & A Big Rooftop Terrace Perfect For Entertaining Guests. Modern Finishes With Brand New High Quality Appliances. 1 Parking included. A Must See!! (id:53661)
Parking Spot 64 - 3900 Confederation Parkway S
Mississauga, Ontario
Best Opportunity To Buy An Underground Spot is available for sale and is very reasonable (id:53661)
Parking Spot 63 - 3900 Confederation Parkway S
Mississauga, Ontario
Best Opportunity to Buy An Underground Spot is available for Sale and is very reasonable. (id:53661)
2949 Oka Road
Mississauga, Ontario
Luxury smart home Your 4 Bedroom (converted to 3), 4 Bathroom Smart Home Awaits! Welcome to your dream home! This meticulously renovated property exudes luxury with $350,000+ in upgrades. Property Highlights: 4 spacious bedrooms, 4 exquisitely designed bathrooms, Top-to-bottom renovation, Smart locks for convenience & security, Customizable smart blinds, Smart ambient backyard lighting, State-of-the-art smart kitchen appliances, Smart sprinkler system for lush gardens, Custom security system, Newly landscaped backyard with saltwater equipment, Fresh sod throughout, Main floor with stunning hardwood-style tiles, Kitchen with quartz countertop & backsplash, High-efficiency LED lighting, Brand new doors, Brand new Fence & Gates. Relax with custom rainfall showers, sunlit front doors, and a full basement with egress windows. New 10-foot patio door, Upgraded electrical to copper. Experience luxury and convenience. **EXTRAS** Smart appliances, Stove, Fridge, Bi-Dishwasher, Kitchen Island, Overlooking heated salt water inground pool. TESLA Charger in the garage. (id:53661)
2a Marilyn Street
Caledon, Ontario
Prime Location! Incredible Opportunity for Builders, Investors & Dreamers! Discover this beautiful vacant lot offering endless potential whether you're looking to build your custom dream home, develop, or invest for the future. Nestled in a desirable area with existing city services including gas, hydro, and municipal water already on the property, this parcel is ready for your vision. A rare find with charm, convenience, and future growth potential all in one! (id:53661)
3 - 167 Thirtieth Street
Toronto, Ontario
Introducing our newly renovated suites located in one of the most sought-after neighborhoods in Etobicoke! This expansive suite feature upgraded kitchens equipped with stainless steel appliances and elegant stone countertops. Conveniently situated near Humber College, they offer an ideal living experience. Each suite includes - White cabinetry, Stone kitchen countertops, In-suite air conditioning. This is the perfect place to call home, with a variety of nearby amenities and easy access to Humber College. (id:53661)
0 Kenogami Lane
Kirkland Lake, Ontario
Large residential mining lands - Freehold patent of site area 20.757 acres within walking distance to Kenogami lake. There are no easements on this property. NO STREET LIGHTING, NO CURBS AND GUTTERS, NO SIDEWALK ON STREET, TOPOGRAPHY LEVEL, CORNER LOT Easy access from Red Pine road and Kenogami lane. Property could possible be used for outdoor recreational activities, or land development. (id:53661)
Lot 22 Mcpherson Street
Kirkland Lake, Ontario
Great opportunity in the beautiful township of Dobie.... (id:53661)
210 Sutherland Street S
Clearview, Ontario
Great opportunity for investors and builders in a developing Stayner community. This 66' x 165' lot is within walking distance to nearby amenities such as grocery stores, gas stations, and schools. 15 minutes to Collingwood to go skiing at Blue Mountain and 19 minutes to Wasaga to head to the beach. Short drive to beautiful parks and trails. RS3 zone may permit Singles, Duplex and Semi-detached - buyer to verify. Buyers assumes all costs for Local improvements, servicing, DC's, etc. (id:53661)
27 Sunnidale Road S
Wasaga Beach, Ontario
Prime, Turnkey, Furnished Riverfront Long-term or Seasonal Rental. Awesome Views.10 reasons why you'll love it:1. Location: All you have to do is move in! This stunning riverfront resort home offers the perfect blendof relaxation and adventure. Located just minutes away from both the beach and ski hills, you'll haveendless opportunities for outdoor activities year-round.2. Outdoor Paradise: Enjoy a large, private tiered backyard complete with fire pits and direct river access. In the winter, you can indulge in skating right in your own backyard, while snowshoeing and cross-country skiing trails are just minutes away. The YMCA offers additional recreational opportunities nearby. 3. Dining and Convenience: Experience the convenience of fine restaurants and a convenience store just steps away, making it easy to grab essentials or enjoy a delicious meal out.4. Sun-Filled Charm: This home is bathed in natural sunlight and boasts a modern Southwestern-style farmhouse charm that's both inviting and comfortable. 5. Spacious Living: With great rooms featuring fireplaces, an upper walkout deck, and large principal bedrooms, you'll have plenty of room to relax and entertain. 6. Kitchen Delight: The kitchen offers an abundance of cupboard space, making meal preparation a breeze. Plus, there's a kitchenette on the lower level for added convenience. 7. Luxurious Baths: The main bath features a jet tub and a separate shower, while the elegant lower bathincludes an LED massage shower with a bench.8. Versatile Space: Use the office den as a second bedroom on the main floor, and take advantage of ample storage space for your winter gear. 9. Comfort All Year Round: Stay cozy in the winter with forced air gas heating, and enjoy the comfort of air conditioning in the summer.10. Ideal for Multiple Families: This property is perfect for entertaining guests or for accommodating in-laws. Open to seasonal rentals. Listing Agent Is A Director Of The Selling Company. (id:53661)
226 Napier Street
Barrie, Ontario
Family Cherished Classic Brick Bungalow On One Of the Largest Lots In Popular East End Barrie! RARE .63 Acre Partial Forested Private Lot, Professionally Landscaped With Perennial Gardens, Interlocking, Fully Fenced And Peaceful Private Sitting Area With Views Of Mature Tree Setting. Professionally Renovated Inside And Out Keeping The Traditional Feel Of A Cozy Family Home Offers Open Concept Floor Plan: New Kitchen With Vaulted Ceilings, Sun Filled Skylight Windows, Large Center Island With Seating And Storage, Quartz Counter Tops, Gas Range/Oven And Stainless Steel Appliances! Dining Room Is Open To The Main Floor Living Space And Walks Out To The Private Back Yard Sitting Area Through Double Garden Doors! Beautiful Traditional Living Room Offers Wood Burning Stone Fireplace, Refinished Original Hardwood Flooring And Large Picture Window With Views Of Mature Trees And Gardens! Newly Renovated Lower Level With Engineered Wood Flooring, Double Sided Wood Burning Fireplace, Office, 4th Bedroom, 3pc Bathroom, Large Laundry Room With Original Double Basin Cast Farm Sink And Separate Storage Closet! One Of The Best Locations In Barrie With Walking Distance To Kempenfelt Bay (Lake Simcoe), Beach, Sailing Yacht Club, Trans Canada Walking/Bike Trails, Shopping, Dining, Farmers Market, RVH Hospital, Georgian College, Down Town Amenities And Minutes To HWY 400! This Is A Very Special Home And Iconic East End Beauty! (id:53661)
257 Robins Point Road
Tay, Ontario
An incredible parcel of land awaits to build your dream home, perfectly situated across from the stunning shores of Georgian Bay! This lot offers peace of mind for a spacious 3,200 sq. ft. home. Surrounded by lush greenery and abundant nature, it provides breathtaking views of Georgian Bay year-round. Just seconds from water access, you can easily launch your canoe, kayak, or small boat for endless adventures on the bay. (id:53661)
1644 Trader Cowan Road
Severn, Ontario
The RIGHT MOVE is your own building lot! This level building lot is just a short drive to Coldwater and access to Hwy 12 and 400 for commuting. This tranquil community of homes is located on Matchedash Bay and the Matchedash Bay Provincial Wildlife Area with a 1.9km trail loop just up the road. Nature abounds in this area with lots of birds and wildlife to spot. Bring your own plans to build here or Seller would consider building to suit. (id:53661)
400 Newton Street
Tay, Ontario
Draft site plan has been agreed to by the municipality for the construction of 86 units in 11 buildings as well as a common room/office building. Draft site plan approval is pending. The property is zoned Institutional, I-2, Independent Retirement residence which allows for a wide range of uses including senior citizens residence, and retirement rental units. Attached is also a planners opinion of other alternatives that may be possible on this unique site Over 10+ acres of vacant land located within the Victoria Harbour Settlement Area and 10km east of the Town of Midland. The building envelope is surrounded by mature forest including oak, maple and beech trees. The Tay Trail, scenic Victoria Harbour, public beaches, and Georgian Bay are within easy walking distance if the property. 7 minutes to Waubaushene and 12 minutes to beautiful Port Severn. Easy access to major arteries and amenities! **Please see the attachments with two separate potential concept plans for options and consideration. The only other form of residential development currently not provided is a single mid rise apartment building.** (id:53661)
Lt23&24 Con 8
Oro-Medonte, Ontario
260 ACRES OF NATURAL BEAUTY WITH LIMITLESS POSSIBILITIES! Once in a lifetime, you are presented with a rare opportunity to own a remarkable 260-acre parcel of land, perfectly positioned in a peaceful location. Seize this extraordinary chance to turn your dreams into reality on a breathtaking expanse, where the serene beauty of nature meets boundless potential. Zoned Rural, Agricultural, and Environmentally Protected, this versatile property offers an opportunity to preserve and enjoy nature, whether you're envisioning a peaceful retreat or simply a space to embrace the natural surroundings. Sturgeon River meanders through the property, creating a tranquil backdrop and offering water access for kayaking, canoeing, and wildlife watching - an outdoor enthusiast's dream! Cast a line and enjoy fishing on your own property with the river offering various species of fish including brown trout, rainbow trout, and salmon during permitted times. Immerse yourself in the natural beauty of the land, with its diverse ecosystems ranging from towering sugar maple deciduous forests to white cedar coniferous forests, and alder thicket wetlands rich with wildlife. Nature lovers will be in awe of the abundant flora and fauna thriving across the property, and Nottawasaga Valley Conservation Authority ensures this land remains a haven of ecological integrity. With hydro already available at the lot line and a 905 sq. ft. cabin full of potential, this property is ready for enjoyment or thoughtful development. Located within easy access to the charming town of Coldwater, you'll find shops, restaurants, and amenities just a short drive away. The cities of Barrie and Orillia are both less than 30 minutes away while the nearby Georgian Bay offers opportunities for boating, beaches, and more. This is more than just a piece of land, it's an unparalleled opportunity to create your own private sanctuary with endless possibilities that come with owning 260 acres of preserved natural beauty! (id:53661)
Lot 2 Delta Road
Severn, Ontario
A rare chance to enjoy the best of Muskoka with half the drive! Located on Sparrow Lake, just 1.5 hours north of Toronto, this waterfront lot is at the gateway to Muskoka, on the border between the Township of Severn and the District of Muskoka. This offers the benefit of lower property taxes. Welcome to Lot 1 (or) Lot 2 on Delta Road, situated on the serene waters of Deep Bay. Sparrow Lake is part of the Trent-Severn Waterway connecting Lake Ontario to Lake Huron. Lot 1: 4.5 acres with approximately 200 feet of south-facing water frontage. (Lot 2: 2.75 acres with approximately 200 feet of south-facing water frontage) This lot has a completed Environmental Impact Study, facilitating site selection and building permits. Positioned at the far western end of Deep Bay, this promises minimal boat traffic and maximum tranquility. This parcel can be purchased separately or together with Lot ( 1 )( MLS# 40605276 ) offering a rare chance to create a large and secluded family retreat. Proximity to marinas, resorts, and dining, combined with the natural beauty and privacy, make this property a hidden gem just a short drive from Toronto. (id:53661)
Lot 1 Delta Road
Severn, Ontario
A rare chance to enjoy the best of Muskoka with half the drive! Located on Sparrow Lake, just 1.5 hours north of Toronto, this waterfront lot is at the gateway to Muskoka, on the border between the Township of Severn and the District of Muskoka. This offers the benefit of lower property taxes. Welcome to Lot 1 (or) Lot 2 on Delta Road, situated on the serene waters of Deep Bay. Sparrow Lake is part of the Trent-Severn Waterway connecting Lake Ontario to Lake Huron. Lot 1: 4.5 acres with approximately 200 feet of south-facing water frontage. (Lot 2: 2.75 acres with approximately 200 feet of south-facing water frontage) This lot has a completed Environmental Impact Study, facilitating site selection and building permits. Positioned at the far western end of Deep Bay, this promises minimal boat traffic and maximum tranquility. This parcel can be purchased separately or together with Lot ( 2 ) (MLS# 40605279 ) offering a rare chance to create a large and secluded family retreat. Proximity to marinas, resorts, and dining, combined with the natural beauty and privacy, make this property a hidden gem just a short drive from Toronto. (id:53661)
2405 Highway 12
Ramara, Ontario
Excellent Opportunity To Own 2.91 Acres In The Heart Of Brechin. A Portion Of Land Is Zoned Village Residential With The Remainder Being Agricultural. Property Has Two Road Frontages, One Along Perry St, One Along Highway 12. Close To Lake Simcoe For Boating And Fishing. Excellent Investment Opportunity In A Growing Area. (id:53661)
Lot 24 Con 12 North Orillia W
Orillia, Ontario
Nestled in the heart of a serene and lush wooded area, this stunning parcel of land offers a rare opportunity to own a piece of untouched nature. Spanning a generous 35* acres, this property is a haven for peace, privacy, and the ultimate woodland retreat. With its diverse topography, featuring gentle slopes and mature and towering trees. Located in a sought-after area known for its natural beauty and wildlife, this property is ideal location for hunting camp or family camping trip, ensuring privacy while still being conveniently close to local amenities. Nearby towns offer quaint shopping, dining, and essential services. The surrounding region is renowned for outdoor activities, including hiking, biking, fishing, and hunting, making it a perfect base for adventure enthusiasts. There is no main access to this property, however there is access via railway. Must be bought together with LT 24 CON 12 NORTH ORILLIA EAST OF RAILWAY; SEVERN. (id:53661)
Lot 24 Con12 Severn Orillia E
Severn, Ontario
Nestled in the Heart of a Serene and lush wooded area, this stunning parcel of land offers a rare opportunity to own a piece of untouched nature. Spanning a generous 112* acres, this property is haven for peace, privacy, and the ultimate woodland retreat. With its diverse topography, featuring gentle slopes and mature and towering trees. Located in a sought-after area known for its natural beauty and wildlife, this property is ideal location for hunting camp or family camping trip, ensuring privacy while still being conveniently close to local amenities. Nearby towns offer quaint shopping, dining, and essential services. The surrounding region is renowned for outdoor activities, including hiking, biking, fishing, and hunting, making it perfect base for adventure enthusiasts. There is no main access to this property, however there is access via railway. Must be bought together with Lt 24 Con 12 North Orillia West of Railway; Severn (id:53661)
10 First Street
Orillia, Ontario
Welcome to 10 First Street - the perfect building lot located in the desirable Northward.This property has municipal water and sewer capped off with hydro and natural gas at the lot line. The R2 zoning allows for a single dwelling or two-unit dwelling with potential for a garden suite. Conveniently located close to HWY 11 as well as public transit, schools, and walking trails. This is a great opportunity for an investment in the growing city's future. (id:53661)
148 9 Line S
Oro-Medonte, Ontario
Explore the potential of this expansive 59-acre property, directly across from Burls Creek Event Park featuring an impressive 3900 feet of frontage on Northbound Highway 11, spanning between the 8th Line and 9th Line. The land showcases a diverse mix of lush vegetation, offering both versatility and natural beauty. Notably, three sign rental opportunities are strategically positioned along Highway 11, providing additional income potential. Whether you envision residential development, agricultural pursuits, or commercial ventures, this property offers a canvas for your aspirations. Seize the chance to own a substantial parcel with strategic highway visibility. Don't miss out on this rare opportunity to make your mark on this prime piece of land! (id:53661)
4544 Bowles Lane
Severn, Ontario
Discover this exceptional building lot boasting approximately 150 feet of frontage along the scenic Green River. Spanning approximately 3.49 acres, this private parcel offers a picturesque setting with roughly 1.75 acres to build your custom dream home or cottage. The riverfront area presents excellent opportunities for paddle boarding, kayaking, and swimming. Please note that the buyer is responsible for all development fees and lot levies. (id:53661)
131 A Rail Trail Drive
Oro-Medonte, Ontario
Prime Opportunity in Oro-Medonte! Discover the endless potential of this exceptionally versatile property. This generous 200 ft x 185 ft residential lot is nestled in the heart of sought-after Oro-Medonte. With an expansive footprint and nearly an acre of natural landscape, this property presents an exciting opportunity for developers, investors, or those looking to build their dream home in a peaceful, rural setting. Zoned shoreline residential and ideally located on a quiet, scenic road, this spacious parcel of land is surrounded by a mix of custom built and established homes. Explore the possibility of severing the lot to create two incredible opportunities - while enjoying the tranquility of country living! Conveniently located with quick access to Hwy 11, Orillia, Barrie, local trails, ski hills, and the shimmering shores of Lake Simcoe. Dont miss your chance to invest in this remarkable property! (id:53661)
1446 Gervais Road
Tay, Ontario
92 acres of beautiful vacant land in Waubaushene, full of history. The property is a mix of forest and old-growth forest, with a trail that leads you to the back. There are also old apple trees, rock walls from early farming days, and an original well. Its the kind of place where you can really feel the history and the peace of nature all around you. Whether you're thinking about building a private retreat or just holding onto a quiet piece of land for the future, this place has a ton of potential. You're just minutes from skiing at Mount St. Louis Moonstone, and less than an hour from the Muskokas or Parry Sound. Plus, you're close to great communities like Midland, Coldwater, Orillia, and Barrie so you get that tucked-away feel without being too far from everything you need. (id:53661)
8 Poplar Street
Wasaga Beach, Ontario
Attention builders and developers, unique opportunity to pick up three lots as a package two waterfront lots on the Nottawasaga river in Wasaga Beach plus a third lot backing onto River Road West. All planning organized with the town of Wasaga Beach through Skelton Brumwell this unique set of building lots is located right next to the walking bridge that the town of Wasaga is going to build over the river, allowing quick walking access to main beaches and shopping. The first waterfront lot is approximately 51' x 297' deep, the second waterfront lot is approximately 329 feet of waterfront by 297 feet deep by irregular, and the third lot is 120.78' x 100' deep irregular. The lot fronting on River Road has water and hydro. All lot levies and building fees are at the buyers expense. (id:53661)
4294 Plum Point Road
Ramara, Ontario
Welcome to McPhee Bay, Lake Simcoe! Huge Lakefront Lot To Build Your Dream Home/Cottage.Nice Quiet Street, Nice elevation...Stunning Sunset View!!!Local amenities close by include Starport Marina, Marina Del Ray, Casino Rama, various campgrounds, parks, beaches and walking trails. (id:53661)
7183 Hwy 93 Highway
Tay, Ontario
Opportunity knocks at 7183 Highway 93 in the growing community of Wyebridge. This prime piece of land is an excellent option for builders, investors, and developers seeking a well-located lot with strong long-term potential. Situated just 8 km from Midland, 10 km from Penetanguishene, and 24 km from Wasaga Beach, this location offers easy access to shopping, dining, healthcare, and year-round recreation, while still maintaining the quiet charm of a rural setting. The surrounding area is ideal for active lifestyles and nature lovers, with popular attractions like the Tay Shore Trail, Wye Marsh Wildlife Centre, and Awenda Provincial Park just a short drive away. The nearby Wyebridge Community Centre and Midland Cultural Centre offer additional community amenities and programming that enhance quality of life for future residents. Whether you're looking to build a custom home or hold land as a strategic investment, this property provides flexibility. For those needing more space, the seller is willing to offer up to 100 feet of frontage for an added costcreating even greater opportunity for expanded development potential. With excellent visibility on Highway 93 and a steadily growing demand for rural residential and recreational properties in Simcoe County, this lot is a smart addition to any builder or investors portfolio. Buyer/Buyer's Agent to do their own due diligence. (id:53661)
Lot 184 Champlain Road
Tiny, Ontario
Create your dream retreat on this leafy lot backing onto a Georgian Bay Waterfront Park, Steps to Crystal-Clear Waters, Awe-inspiring sunsets and a vibrant natural ecosystem. This is your gateway to a tranquil paradise. Enjoy direct access to Georgian Bay's recreational wonders: swim, kayak, or simply bask in the beauty of your own oasis. This sunny building lot is brimming with potential and awaits your creative vision. With municipal water, natural gas, electricity, and Bell Fibe internet available at the lot line, it is located in a family-friendly neighbourhood of luxury homes and cottages. Conveniently located near Penetanguishene and Midland, this property balances peace, privacy and nature with easy access to local amenities; marinas, golf courses, charming shops and a thriving arts scene. Explore the scenic trails of close-by Awenda Park or immerse yourself in the area's rich history and culture. Only a 90 minute drive from the GTA, this is your chance to own a slice of heaven. Don't let it slip away! (id:53661)
53 Scarlett Line
Oro-Medonte, Ontario
A hidden gem nestled in the picturesque rolling countryside of Oro-Medonte, this exceptional 171-acre property offers a rare opportunity just minutes from Barrie, Midland, and Orillia, with quick access to Highway 400 and located less than 3 km from existing residential areas. The property consists of two parcels of land divided by a scenic river, with approximately half designated for agricultural use and the other half environmentally protected ideal for camping, hunting, or recreational use. The mostly level terrain provides excellent potential for development or personal use, including short-term rental opportunities such as dome tents, tiny homes, or mobile cabins, which are in high demand and consistently booked on platforms like Airbnb. Enjoy proximity to a wide range of amenities including ski clubs, golf courses, hiking and snowmobile trails, lakes, schools, Georgian College, RVH Hospital, and more. The land also features approximately $250,000 worth of harvestable cedar trees, a 1.5 km private road, and tremendous future development potential. Total land measurements, as per GeoWarehouse, are 2,002.85 ft x 2,074.43 ft x 2,886.95 ft. The seller is willing to clear a portion of the land and is open to providing a vendor take-back mortgage, making this an excellent investment opportunity for buyers to get in now! (id:53661)
106 - 75 Barrie Road
Orillia, Ontario
Welcome to 75 Barrie Road, a new residential building, in a prime location just minutes away from downtown, the Rec Centre, and many other amenities. This bright and open one-bedroom unit boasts a modern design and features, including a Den - 8' x 10'7", and stainless steel Whirlpool appliances. Convenient on site laundry service 24/7, high speed fibre internet, spacious lobby in a secure building. 24/7 surveillance, & a full maintenance staff. Note: Exterior of building: aluminum composite. *Monday morning showings to be booked by Friday. Virtual Tour of different unit/same floor plan. **EXTRAS** Tenants responsible for their individual hydro and water usage, and units are individually metered. Smoke free building and security cameras at entry points. (id:53661)
269 Whitfield Crescent
Midland, Ontario
Rare 1.05 Acre Industrial Lot ( Zoned "M1" ) Within The Town Of Midland In The " Heritage Business Park " ! Unique Two Level Lot, Mostly Cleared And Ready For A Variety Of Uses ( See Attachments ). Building Permit Application Was Submitted In 1992 / 1993 But Has Expired ( See Attached ). Phase One ESA Was Completed On May 9th, 2024, And No Concerns Were Identified ( See Attached ). Water, Sewage And Natural Gas At The Street. Easy Access To Hwy # 12 And Hwy # 400. Very Desirable Vacant Land With Many Industrial, Commercial, Manufacturing And Storage Uses. Priced Below The Most Recent Sales In The Area ! (id:53661)
0 Concession Road 7
Brock, Ontario
Excellent opportunity to own 12 +/- acres of paradise! Property is located just west of Highway 12, north of Sunderland. Lots of frontage along Concession 7 road. Perfect land for the outdoor and nature enthusiast! Small watercourse runs through the property. Close commute to the towns of Lindsay and Uxbridge. Short distance to Lake Simcoe. **EXTRAS** Property is under Lake Simcoe Conservation Authority jurisdiction. (id:53661)
4702 - 195 Commerce Street
Vaughan, Ontario
Elevated living in the heart of Vaughan! This stunning 1-bedroom, 1bath suite soars above the city on the 47th floor, offering breathtaking panoramic views and an abundance of natural light through floor-to-ceiling windows. With 5 of well-designed space, enjoy an open-concept layout, modern finishes, and a sleek kitchen equipped with [insert appliance/features]. The private balcony is perfect for morning coffee or evening sunsets. Residents enjoy premium amenities including a fitness centre, party room, concierge service, and more. Located just steps from transit, shops, dining, and parks this is urban living at its finest. (id:53661)
4002 - 1000 Portage Parkway
Vaughan, Ontario
Emmaculate Sun-filled 1 Bedroom 1 Bathroom Condo offering a 603 Sq. Ft Interior with 9 Ft Ceiling and a Desirable layout. Located in one of Vaughan's most vibrant and connected communities! Steps into a bright , open concept living area framed by floor to ceiling windows. The large north facing balcony extend your living area and offers sweeping Toronto skyline views, perfect for morning coffee or evening wind-downs. The unit features neutral tones, wide plank flooring, and a modern layout that provides a fresh airy feel. A sleek Kitchen flows into living space, making entertaining effortless. 5 star amenities include: Indoor running track, squash court, rooftop pool with luxury cabanas, yoga, cardio zones, Co-working and social spaces, 24 hour concierge and more - all design to elevate your lifestyle. Prime location just steps from TTC subway, Major highways (400/407), Vaughan Metropolitan Centre, restaurants, Shopping and more. (id:53661)
167 National Drive
Vaughan, Ontario
The Dream Lot For Your Mega-Mansion Awaits! Breathtaking Panoramic Views Of The National Golf Club Of Canada, Sits An Impressive 2.73+ Acre Ravine Estate Building Lot With Over 656+ Feet Of Frontage On A Private Cul De Sac. Own The Entire East Side Of National Dr! TRCA & City Of Vaughan Has Approved An Ultra-Modern Frank Franco Designed Home; 14, 700SQFT Of Living Space(10,000SQFT Above Grade) + 8000SQFT Underground Garage. Once Built This Will Be One Of The Most Monumental Homes In The Estates. A Neighbourhood Of Many Newly Built Ultra-Luxurious Homes. Last Vacant Ravine Building Lot Of Its Size Abutting The Course. City Of Vaughan May Be Receptive To Subdividing Lot. (id:53661)
Bsmt - 9 Forbes Crescent
Markham, Ontario
Walking distance to Milliken Mills High School. Close to Pacific mall, Transit, Supermarket, Highways, And So Much More. One prim bedroom with ensuite bathroom only. Sharing kitchen and living room with another tenant.Utilities included. One parking spot available. Pay your own internet. (id:53661)
Apt 1 - 16 Cartmel Drive
Markham, Ontario
Beautifully newly renovated 2 bedroom basement apartment, 2 full ensuite bathrooms, separate entrance, 1 parking spot, steps to TTC, schools, and parks. (id:53661)
81 Serene Way
Markham, Ontario
Welcome To This Well Maintained, Large 2 Bedrooms Basement Apartment In A lovely, Quiet Neighbourhood. Close Lots Of Amenities, Shops, Schools, Parks, Hospital, HWY 410. Comes With Separate Entrance, Living Room Combined With Dining, Ensuite Laundry And Parking Space. Tenant Pays 30% Of All Utilities For Long Lease. Short Term Lease Is Acceptable And Terms To Be Discussed. This Unit Is Furnished For Only Short Term Rentals. If Potential Tenant Wants To Lease As Furnished For Long Lease, That Will Be Discussed. (id:53661)
Room 2 - 21 Jack Carson Drive
Markham, Ontario
Welcome To Markham's Finest Neighbourhood- Cornell. Has 1 Bedrooms, 1 Shared Full Bath Room; Open Concept Kitchen Overlooking The Large Family Area, Parking by street. Close To All Amenities, Steps To Community Centre, Markham Stouffville Hospital Go Transit, Shops And Excellent Schools. No Pets, No Smoking, Credit Check/Score. Internet & Utilities included (id:53661)
Room 1 - 21 Jack Carson Drive
Markham, Ontario
Welcome To Markham's Finest Neighbourhood- Cornell. Has 1 Bedrooms, 1 Shared Full Bath Room; Open Concept Kitchen Overlooking The Large Family Area, Parking by street. Close To All Amenities, Steps To Community Centre, Markham Stouffville Hospital Go Transit, Shops And Excellent Schools. No Pets, No Smoking, Credit Check/Score. Internet & Utilities included (id:53661)
Of Third Street
Brock, Ontario
Fantastic opportunity to build your dream home just a short walk from Lake Simcoe and the vibrant amenities of Beaverton Brock Townships largest and most established community. Enjoy easy access to shops, restaurants, and local services, all just minutes from your doorstep. Less than five minutes to the Beaverton Yacht Club, Harbour Park, and marina, this location is perfect for those who love life on the water. With year-round fishing tournaments and summer regattas, Lake Simcoe offers a lifestyle thats second to none. A rare chance to create the home you've always imagined in a sought-after lakeside setting. (id:53661)
Oe Third Street
Brock, Ontario
A rare opportunity to build your ideal home in a location that combines natural beauty with everyday convenience. This vacant lot is ideally located near the shores of Lake Simcoe and just minutes from all that Beaverton has to offerBrock Townships largest and most vibrant community. Whether you're planning a full-time residence or a weekend retreat, the possibilities here are truly exciting.Beavertons charming downtown core offers a wide range of shops, restaurants, and essential services, drawing both visitors and locals with its small-town appeal and strong community spirit. For outdoor enthusiasts, the area is a four-season playground boating, paddle boarding, and swimming in the warmer months, with renowned ice-fishing tournaments during the winter. Nearby, the Beaverton Harbour and Yacht Club host summer regattas and provide easy access to the open water.This property offers the perfect blend of lifestyle and location peaceful, well-situated, and connected to the best of lakeside living. Bring your vision and start planning your future in one of Durham Regions most scenic and welcoming communities. (id:53661)
498 Blue Heron Lane
Georgina Islands, Ontario
Secluded Waterfront Estate: Build Your Dream on 351 ft of Private Shoreline Unparalleled Privacy & Tranquility: This expansive waterfront parcel offers a rare opportunity to create your dream estate on a private court. Panoramic Waterfront Vistas: Enjoy breathtaking, uninterrupted views of the bay and surrounding conservation area. Prime Building Location: Build your dream home or castle surrounded by stunning natural beauty. Thriving Neighborhood: Be part of a community featuring exquisite new custom-built properties. (id:53661)
0a Third Street
Brock, Ontario
An exceptional opportunity to build your future in one of Brock Townships most desirable lakeside communities. This vacant lot offers beautiful water views of Lake Simcoe and is ideally situated just minutes from the heart of Beaverton, blending peaceful surroundings with everyday convenience.Beavertons vibrant downtown offers a full range of shops, dining options, and local services, while the nearby harbour, marina, and yacht club create the perfect setting for those who love to be on the water. Lake Simcoe is renowned for its year-round recreation from boating and paddle boarding in the summer to fishing and ice-fishing in the winter and plays host to seasonal regattas and community events that make this area truly special.Whether you're looking to build a full-time residence or a weekend retreat, this location offers incredible potential in a scenic and well-established setting. Embrace the lifestyle, enjoy the views, and bring your vision to life. (id:53661)


