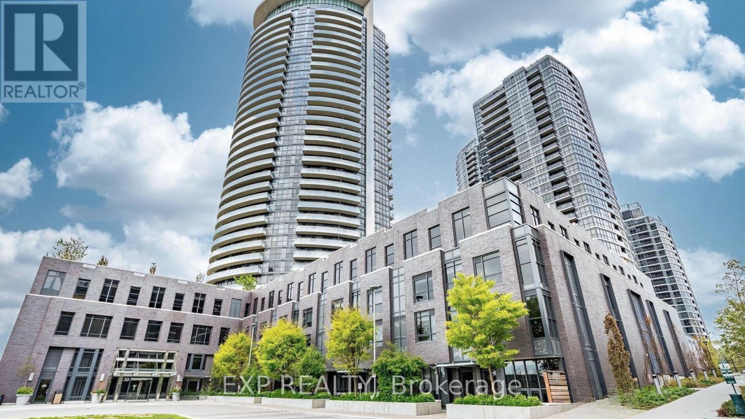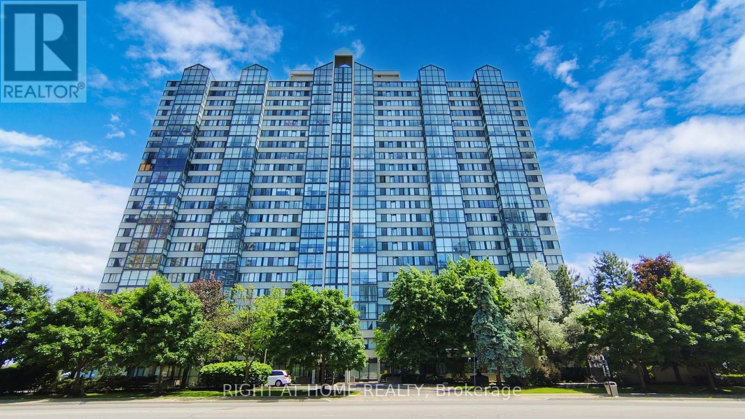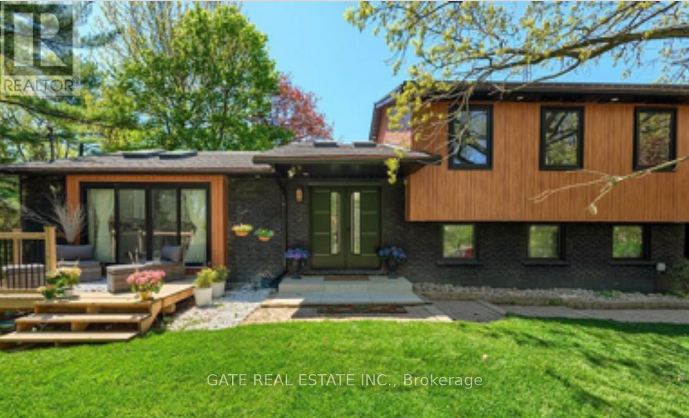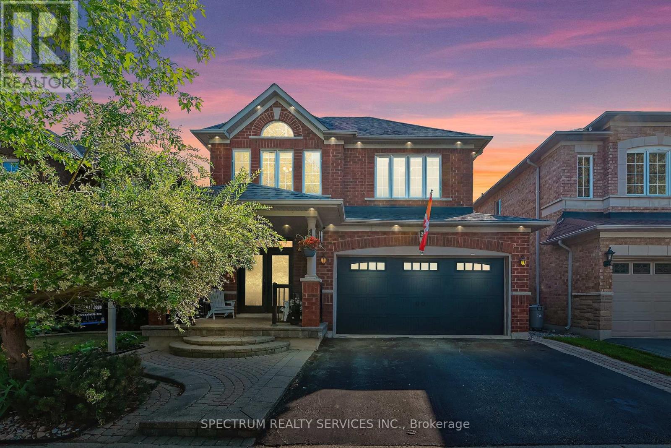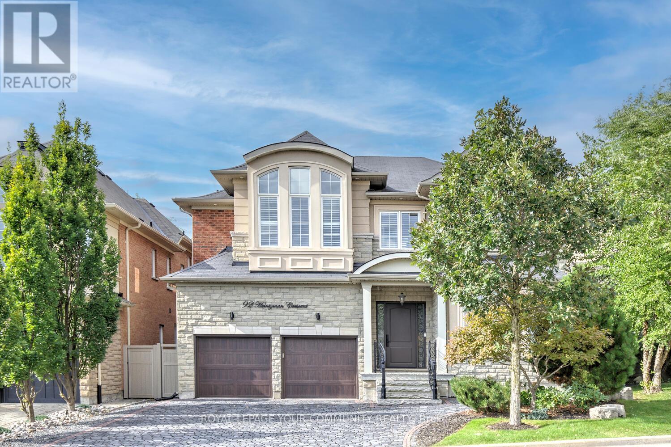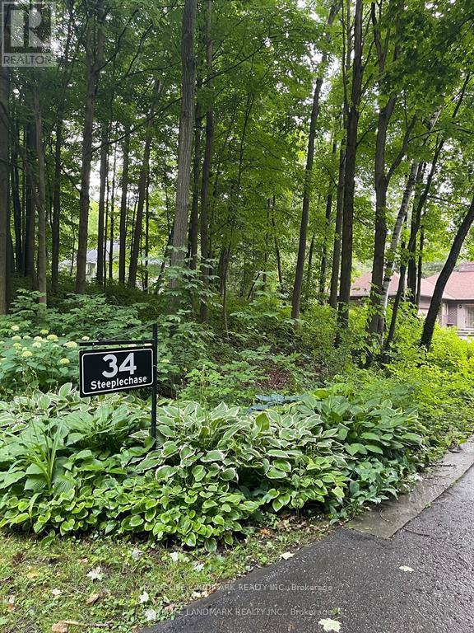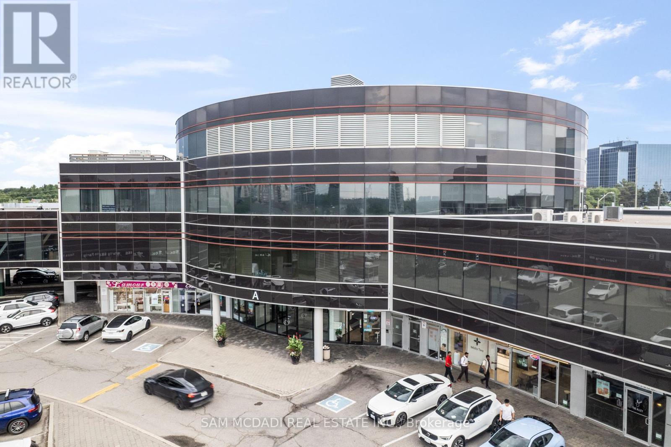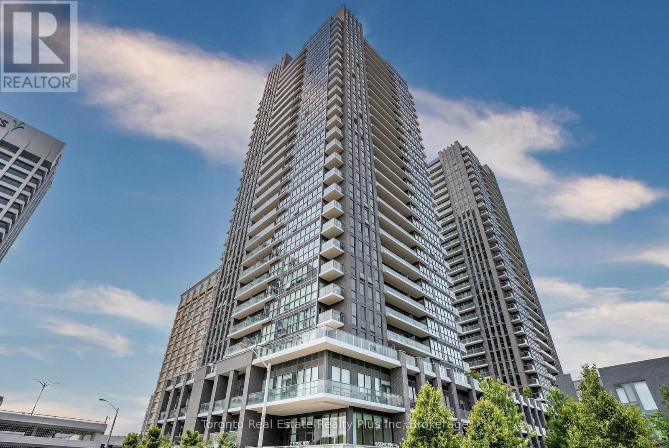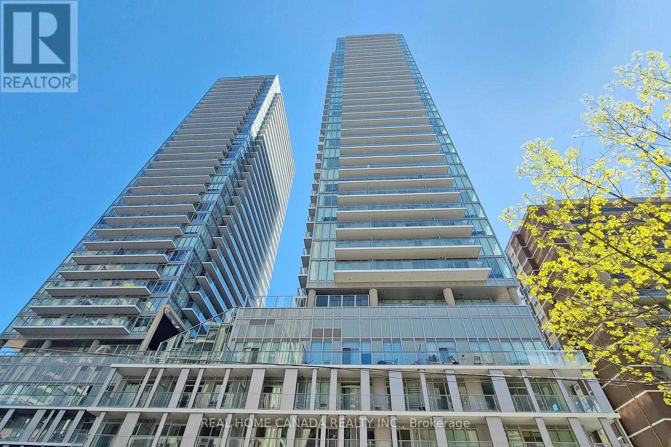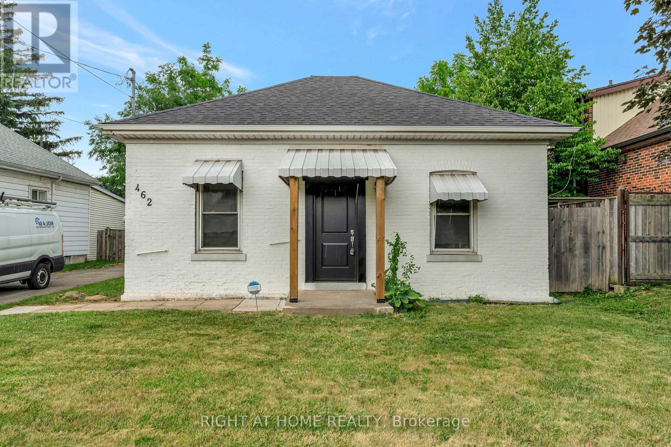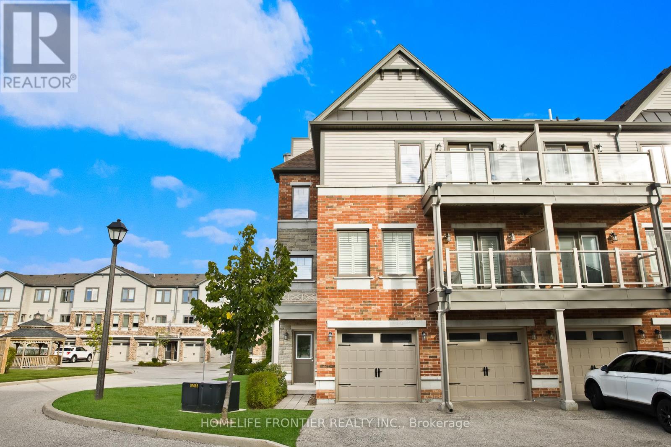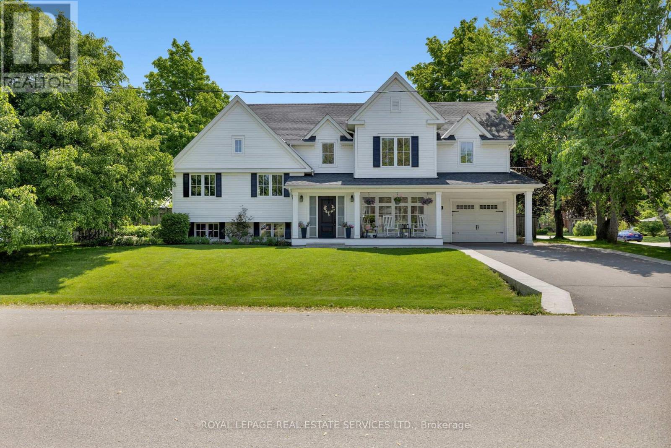3 Westview Crescent
Kitchener, Ontario
Beautiful "ONE OF A KIND" 3+2 bed/3+1 bath home in Forest Heights with soaring ceiling, double garage, fenced landscaped yard with gazebo, pergola and a 2 bedroom additional dwelling unit with a separate entrance. Must see this property. You'll fall in love as soon as you open the front door. Features include: vaulted ceilings with timber feature open to 2nd level, open concept great room with high end laminate, main floor home office, stunning fireplace mantel with electric fireplace insert, Gorgeous kitchen with plenty of cupboards, granite counters and impressive backsplash, stainless steel appliances, seating at the breakfast bar, bright bay window, laundry, walkout from dining room to an oversized patio with a pergola in landscaped yard with blooming perennials. Large Master bedroom has a beautiful stone feature wall, updated light fixtures, his & her closet plus a walk-in closet & a 3 pc en-suite with a skylight & glass shower & tiled floor. Two additional good sized bedrooms, 4 pc main bath with a skylight and beautiful wall design. Home is fresh & bright, and has a completely finished 2 bedroom dwelling on the lower level with laundry & 3 pc bath with shower. Great potential as a mortgage helper or as an in-law suite. Roof 2020; Furnace 2025; Gazebo, Deck & pergola 2017. Don't miss this home, easy to view. Some pictures are not actual, but taken when the home was occupied. (id:53661)
3210 - 30 Gibbs Road
Toronto, Ontario
Luxurious 2-bed, 2-bath condo with 9' 0" Ceilings, stylish features like floor-to-ceiling windows, laminate floors and stainless steel appliances in the modern kitchen. Enjoy a spacious walk-in closet in the master bedroom. The open-concept layout flows into a large balcony with westward skyline views. The building offers amenities like a gym, media room, BBQ area, and shuttle service. Conveniently located near Highway 427, it's a chic retreat in Etobicoke. (id:53661)
501 - 350 Webb Drive
Mississauga, Ontario
Stunning Large Bright & Spacious Freshly Painted Corner Unit With Beautiful 3 Side Views** 2+1 Br & 2 Full Wr With Solarium In The Heart Of Mississauga** 2 Parkings** En-Suite Laundry & Storage** Beautiful open concept Kitchen With Backsplash and S/S Appliances. 24 Hrs Security System** Minutes To Schools, Restaurants & Hospitals. Walk To Square One Shopping Centre, Ymca, Sheridan College.Great Layout With Sunset View** S/S Fridge, Stove, B/I Dishwasher , B/I Microwave, Newer Washer, Dryer, All Elfs And Window Coverings** Concierge, Gamesroom, Gym, Sauna, Pool** (id:53661)
07 - 2495 Eglinton Avenue W
Mississauga, Ontario
Brand new Kindred Condos by Daniels 1+1 condo with 2 full baths and parking in the heart of Erin Mills, one of the finest lifestyles in the GTA! Open concept design, modern kitchen with stainless steel appliances, quartz countertops, Spacious den for a home office or a 2nd bedroom. Open concept living room and dining room with Juliet balcony and panromantic view! Exclusive building amenities: concierge, co-working space, boardroom, state-of-the-art fitness center, yoga studio, playground with firepit, party room, lounge, games room, outdoor terrace gardening plots. Just minutes away from Erin Mills Town Centre, A wide variety of vibrant lifestyle community offers rich in arts and culture, home to a diverse range of theatres, galleries, music venues, festivals, events, and local farmers markets, Endless Shops &Dining. Steps to Schools, Credit Valley Hospital, medical facilities & More! Close to Go Bus Terminal, Hwy 403. Top Ranked John Fraser School District, and St. Aloysius Gonzaga High School. This is the Epitome of Ideal Living! (id:53661)
11 - 3250 Bentley Drive
Mississauga, Ontario
Exceptional Value For Money & Aggressively Priced To Sell As Per The Current Market. Built By Great Gulf Homes. Well Maintained & Updated Cozy Home With Two Walk Out Balconies, Open concept Main Floor Includes Timeless White Kitchen Cabinetry With A Peninsula With Breakfast Bar And California Shutters (2022) Making This An Ideal Layout For Entertaining, Great Room Features An Electric Fireplace To Give Extra Warmth In Those Winter Months. Downstairs You Are Greeted With Two Generous Size Bedrooms And A Walk Out From The Primary Bedroom To A Very Private Balcony, Primary Bedroom Features A 4 Pc Ensuite With New Vanity, Conveniently Located Close To Shopping, Parks, Highly Ranked Schools And Public Transit, And Quick Access To GO Station & Major Highways, Low Condo Fees Which Includes Water Usage Make This An Affordable Option For A First Time Buyer or An Investor Looking For An Updated Hassle-Free Investment Property (id:53661)
6660 Appleby Line
Burlington, Ontario
Welcome to this beautiful oasis and a breathtaking paradise!!! Approximately 3600 sq ft including all levels of total living area where lower level is approximately 800 sq. ft.Who needs to go to a cottage or a resort!!!This property feels like both.Live in the midst of a city and get a feel of living in a country side. Rare opportunity to own your own summer retreat and Winter Wonderland located minutes away from amenities on the border of Burlington and Milton.Minutes away from public schools, Hospital, HWY 401,403,banks,plazas,convenience stores,Tim Hortons.This property has 9 skylights enlighten the home with bright sunlight.enjoy and relax with pond,pool ,fruit trees ,hot tub ,solarium in a fully gated and fenced property. soaring ceilings,new windows and doors ,gourmet kitchen,new Jennair appliances.new plumbing and electrical throughout.4 bedrooms and 4 full washrooms new gourmet kitchen. WHOLE HOUSE HAS SMART AUDIO SYSTEM WHERE SPEAKERS CAN BE ADDED. There is gas connection in family room for fIreplace. New garage door. Please see the feature sheet for extra special features.Applied for permit for addition of approximately 1000 sq. ft on top of garage.school bus route neighbourhood.CANADIAN MARTYRS ELEMENTARY SCH. 12.8 KMS RATING 8.72.DR. FRANK J. HAYDDEN SECONDARY SCH. 9.4 KMS RATING 82.DR. FRANK J. HAYDDEN SEC4. KILLBRIDE PUBLIC SCHOOL 4.9 KMS RATING 6.5.APPROVED.ALL DECKS ARE NEW. POOL LINER CHANGED IN 2024.NEEDS TENDER LOVE AND CARE (id:53661)
68 Robarts Drive
Milton, Ontario
Welcome to 68 Robarts Drive, Milton - A Rare Pond-Backing Gem in Dempsey Park! This stunning 4+1 bedroom, 4-bathroom home sits on a premium lot offering total privacy - no direct-facing neighbors in front, and a serene pond with wood lot behind. Perfectly located just 3 minutes to Home Depot, Real Canadian Superstore, Milton Public Library, Rec Centre, and the GO Station; 5 minutes to Hwy 401; and close to top-rated schools including Bishop Reding and Chris Hadfield. Inside, the main floor with 9' ceilings boasts upgraded floor-to-ceiling windows in both the living room and primary bedroom, flooding the home with natural light and capturing spectacular pond views. The basement features enlarged windows for added brightness. Enjoy pot lights inside and soffit lighting outside, hardwood floors on the main and second levels, and vinyl in the basement - with no carpet throughout. Hot water tank is owned. The primary bedroom offers His & Hers walk-in closets and a luxurious ensuite. Additional highlights include 3 full bathrooms, a huge walk-in linen closet, upgraded powder room, modern lighting in the entrance and living room, and a stylishly upgraded kitchen with Bosch sound proof dishwasher. The finished basement provides a full in-law suite with kitchen, walk-in closet, and plenty of storage, plus a tool room for hobbyists. California shutters, upgraded stairs with spindles, upgraded Samsung laundry machines, central vacuum, and a beautifully landscaped backyard and front yard (interlock) complete the package. This is more than a house - it's a lifestyle, offering convenience, comfort, and scenic beauty in one of Milton's most desirable neighborhood's. Separate Side Entrance To Basement. (id:53661)
306 - 30 Upper Mall Way
Vaughan, Ontario
Promenade Park Towers In Thornhill, 2 bedrooms plus 2 washrooms, Contemporary Kitchen Features an Open Concept Design w/ Stainless Steel Appliances, Just Steps From The Promenade Shopping Centre, T&T Supermarket, Variety Of Restaurants, & Much More. Extremely Convenient Access To Public Transit & Major Highways. Top-Tier Amenities Including: Fitness Center, Yoga Studio, Golf Simulator, Movie Theatre, Half Acre Green Roof Terrace, Entertainment Lounges, Pet-Friendly Facilities. 1 parking included. (id:53661)
22 Willharper Gate
Whitchurch-Stouffville, Ontario
Aaa Tenants. An Upgraded Semi On A Quiet Street. This Cozy/Clean 3 Bdrm Is Sure To Catch Your Eye. Main Floor With Large Great Room. Stainless Steel Appliances & Ample Cabinet Space. Close To Shopping, Go, Hospital & Nature, Walking Distance To Go- Station. Pictures in listing are from previous listing (id:53661)
92 Heintzman Crescent
Vaughan, Ontario
Stunning luxury 5+2 bed & 6-bath (4 full baths on 2nd flr) home on a premium 50ft x 120ft lot backing to conservation in E-N-C-L-A-V-E of Upper Thornhill Estates with large windows offering breathtaking private R-A-V-I-N-E views! Nestled on a quiet crescent surrounded by pond & trails - walk to nature trails/schools/parks! Steps to shops, GO train, golf courses & Hwys. Super location zoned for the best top rated schools including St. Therese of Lisieux Catholic H.S. Ranked #1 in Ontario! Offers extensive upgrades including 10 ft ceilings on main w/extended dr & window heights, 9 ft ceilings on 2nd flr w/extended window heights; inviting foyer w/custom 42 woodgrain fiberglass entry door w/wrought iron design; about 5,450+ sq ft luxury living space (3,760 Sf A.G.). Large Chef's dream kitchen with built-in top-of-the-line Thermador & Electrolux appl-s, upgraded cabinets, centre island w/quartz waterfall design, light valance; large main floor front office; smooth ceilings T-Out; NO carpet; hardwood flrs; Hunter Douglas silhouette covers T-Out main & maintenance-free vinyl shutters on 2nd; custom cabinetry in laundry rm&5th bedrm; LED pot lights; elegant lights & Chrystal chandeliers; exterior pot lights; 8 crown moulding & toto one-piece toilets throughout! Primary retreat w/spa like 6-pc ensuite, 3-sided gas fireplace, wellness den overlooking ravine & his&hers walk-in closets! Finished basement (2017) for family enjoyment or entertainment -features home theatre with pro 120 projector screen & integrated sound system, wet bar, open concept games area, large gym (or 7th bedrm) w/glass wall&glass dr, extra bedrm, custom built-in wall-to-wall bookcase & 3-pc bath! Huge mudroom w/garage access, closets, custom built-ins. Pro landscaped- Unilock Courtstone pavers in driveway & Unilock Flagston pavers in backyard, maintenance-free PVC fencing, rain bird wi-fi-enabled irrigation system, pro designed garden w/6 evergreen trees!Many extras! Come & see for yourself! See 3-D! (id:53661)
34 Steeplechase Avenue
Aurora, Ontario
welcome to this Beautiful Wycliffe Bungalow On Magnificent Treed Lot In Aurora's Prestigious Hunters Glen Area. Sought After Location Close To Amenities, Hwy 404 And Public & Private Schools Including Villanova College, St. Andrew's College & Pickering College. well maintained 3+2 Bedroom/ 3 washroom. Strip Hard Wood Flooring, renovated kitchen. main floor AND lower level Laundry. Built-In Gas Barbeque On Deck, Skylight, Marble Fireplace (id:53661)
A26/27 - 505 Highway 7 E
Markham, Ontario
Welcome to 505 Highway 7 East, Units A26 & 27, a strategic address in the heart of Markham's bustling business corridor. Rare corner units with many display windows facing busy Highway 7 offer plenty of street level exposure. Offering BC zoning, this combined double-unit provides flexibility for medical, dental, professional, retail, or service-based businesses. The layout is thoughtfully designed to provide versatility, functionality and elegance. A welcoming lobby and reception area set the stage for a professional first impression, while multiple private commercial rooms/offices allow for a variety of uses, whether its consultation rooms, treatment spaces, or staff work areas. A dedicated staff area, office, and washroom make it easy to run daily operations smoothly. With a spacious interior, this unit balances efficiency with comfort. Clients will appreciate the convenience of being along the highly visible Hwy 7 strip, surrounded by restaurants, shopping, medical offices, and easy access to Hwy 404, Hwy 407, and public transit. The plaza also provides ample parking, ensuring a hassle free visit for both staff and visitors. Monthly condo fees include common area maintenance, indoor/outdoor parking, and mall security.For buyers, this property offers a turnkey opportunity to step into one of Markham's most recognizable commercial hubs with space designed for growth, visibility, and client satisfaction. (id:53661)
87 Moorehouse Drive
Toronto, Ontario
Costain-built single family home in mature neighbourhood. Walk to TTC, parks. Close to Scarborough Town Centre/Markville Mall/ Pacific Mall. Families will appreciate access to excellent elementary schools: Milliken PS, Port Royal PS, St. René CS. In the catch-area of world acclaimed Mary Ward CSS and other secondary schools. Renovations post-COVID include kitchen cabinetry w/quartz countertops, bathroom vanities, bathtub tiles, new furnace, 2nd floor broadloom, new closet doors, closet organizer, new gutters, new garage doors w/remote opener and paint inside/outside. Landscaped yard with approx 1500 SF of paving stone including a front walk-up and porch, a driveway, a front to back walkway, and a patio featuring a natural gas fire pit, stone bench and post lighting. Side door for potential separate entrance; 3 total parking spots; semi-finished basement with fireplace, recreation room, storage room, Central Vacuum (Rough-in, no accessories). *** This is a well maintained house with most renovations done while occupied... hence move-in condition. *** (id:53661)
3 Glendower Circuit
Toronto, Ontario
This thoughtfully renovated detached back-split is perfect for any buyer, whether you're upsizing, downsizing, investing, or buying your first home. Ideally located with quick access to TTC transit and just minutes to Hwy 404 and 401, you're also close to Bridlewood Mall, Agincourt Mall, Fairview Mall, and a wide range of grocery stores and restaurants. Inside, the home has been updated with care and style, featuring flat ceilings, vinyl laminate plank flooring, modern trim, and pot lights galore throughout. The contemporary and functional kitchen offers solid surface countertops with a matching backsplash and brand-new stainless-steel appliances: a bottom freezer fridge, stove, and range hood. A brand new front-load washer and dryer are also included. The open-concept Great Room can be used as a living room, dining room, family room, or any combination to suit your lifestyle. Three well-sized bedrooms and a finished basement with a spacious recreation room and additional flexible-use room provide plenty of space for everyday living. Renovated stairs, steps, banister, and railing add to the fresh, modern feel. With a separate entrance to the basement, it offers the possibility of a private living space or rental suite. The deep, fully fenced backyard is perfect for summer BBQs, gardening, or relaxing under the sun. A built-in playset adds fun for the kids, and there's still room for entertaining or planning your dream outdoor oasis. Located near public and Catholic schools, including Highland Heights Jr. PS, Stephen Leacock CI, and Mary Ward CSS, to meet your children's schooling needs. Why buy a home only to spend time and money renovating? This one is already done, modern, functional, and move-in ready. What you see is truly what you get. (Note: Some photos may be virtually staged or enhanced.) (id:53661)
1906 - 350 Alton Towers Circle
Toronto, Ontario
Tired of shoveling snow and mowing the lawn ? Step into the comfort and convenience of condo living !! Enjoy a low-maintenance lifestyle, just a $51 increase in condo fees over the past 6 years. All utilities, internet, and cable TV are covered in the maintenance fee, peace of mind living, stable fees, less stress. Fully gated community with 24/7 security guard service and a well-managed, well-maintained building in an excellent location. This bright and spacious 19th-floor family-sized unit offers an open panoramic East-facing view with plenty of natural light. Featuring 2 bedrooms plus a solarium (easily converted into a 3rd bedroom), this 1,159 sq. ft. home boasts a functional layout with top-quality finishes throughout. Modern eat-in kitchen with granite countertops, laminate flooring throughout, two well-maintained bathrooms, two parking spaces & one locker included. Perfect for families or anyone seeking comfort, convenience, and value in one of the best-managed buildings in the area! Absolute Move In Conditions! A Must See ! Downsizing or looking for a turnkey home, this unit has everything you need. (id:53661)
1705 - 2 Sonic Way
Toronto, Ontario
New Tower In A Popular Area. Huge Balcony With Unrestricted View, Convenient To Restaurants, Shopping Center, Sunnybrook Park, & Edward Gardens. Extraordinary amenities include a party dining room, barbecue area, 24-hour concierge, gym, steam room, fitness & yoga room, pool & game room, and meeting & movie room. (id:53661)
1801 - 5460 Yonge Street
Toronto, Ontario
Immaculate, Bright Sun-Filled & Spacious 1312sqft Penthouse Unit In Prime Location (Yonge/Finch Subway). Spectacular Open Views. Laminate Floors Throughout Living & Bedrooms. No Carpet. Gorgeous Kitchen Includes 34 " Apron Sink, Quartz Counter, Pot Lights & SS Appliances. 2 Full Baths. Primary Bedroom Includes Ensuite & Double closet. Ample Storage Space In Unit. Parking Spot Next To Elevator. Building Amenities Include: Indoor & Outdoor Pool, Gym, Basketball/Squash Court, BBQ, Serene Courtyard Style Garden. Close Access to School And Park. Walking Distance To Yonge/Finch Subway And Ample Restaurants/Shops Along Yonge/Finch Corridor. Luxury Living At Its Finest !! (id:53661)
Th 1 - 93 Sloping Sky Mews
Toronto, Ontario
Welcome To This Rare-Find Luxury Condo Townhome! Discover A Bright 3-Bedroom + Den, 3-Bath Corner Unit Offering Over 2,201 Sq Ft In Vibrant Fort York, Steps From King West, Queen West, Liberty Village, The Lake, Trails, And Transit. Enjoy The Rare Convenience Of Street-Level Entry, Soaring 9+ Ft Ceilings, An Open Living/Dining Area With Stainless Steel Appliances On The Main Floor, A Powder Room For Guests, And Parking For Two Including Direct Private Access To Your Own Garage With Oversized Storage. Upstairs, Three Spacious Bedrooms Include A Primary Suite With Dual Walk-In Closets, An Office Nook, And A Private Balcony, While The Second Floor Opens To A Rooftop Private Garden, Perfect For Relaxing Or Entertaining. A Private Patio And Abundant Natural Light Make This Home Warm And Inviting, All Just Minutes To The Gardiner, DVP, Loblaws, Shoppers, And Top Dining And Entertainment Options. (id:53661)
2607 - 195 Redpath Avenue
Toronto, Ontario
Enjoy 4 years new Luxurious 0 Bed & 1 Bath Stunning South Exposure Unit (345Sq.Ft+49 Sq.Ft. Balcony) , Located At Yonge & Eglinton With Storage Locker, Sun Filled South View, Gorgeous Kitchen With Quartz Counter And Stainless Appliance, Laminate Floor throughout, Floor to ceiling windows. Walking Distance To New LRT & Subway, Restaurants, Shops, Parks & Schools. Luxury Amenities Include 24H Concierge, 2 Pools, Amphitheater, Party Rm, Basketball Court, Fitness Centre. (id:53661)
14 Milroy Lane
Markham, Ontario
Move-in Ready 3-Bedroom Semi-Detached With Finished Basement In The Prestigious Cornell Park Community! Bright, Open-Concept Kitchen With A Spacious Eating Area! Walk Out To The Deck, Perfect For BBQs! Soaring 9 ceilings Main Floor! With Cozy Family Room! One-Car Garage With Garage Opener, Plus Space To Park 2 Additional Cars At The Back.Roof 2022 , 5-minute Walk To Markham Stouffville Hospital, Parks, Schools, 2-Minutes To Hwy 407, And Shopping! This Home Is A Must-See. (id:53661)
462 Upper Wellington Street
Hamilton, Ontario
Charming Rustic Bungalow in the Heart of Hamiltons Desirable Mountain Area. Welcome to 462 Upper Wellington Street, a beautifully updated single-family bungalow nestled in one of Hamiltons most sought-after neighborhoods. This warm and inviting rustic-style home combines character with simplicity, making it the perfect blend of charm and convenience. Step inside to find a freshly painted interior and brand-new luxury vinyl flooring throughout, creating a bright and welcoming space. The home features new interior doors, a brand-new stove and fridge, and a thoughtfully designed layout that offers comfort and functStove,onality. A private side entrance adds flexibility for a hobbist, home occupation or for extended family, guests & other opportunites. Outside, enjoy the large detached garage and an expansive backyard, ideal for entertaining, gardening, or relaxing in your own outdoor oasis. Whether you're a first-time homebuyer, downsizing, or investing, this move-in-ready gem offers exceptional value in a prime location. Dont miss your chance to own a piece of Hamiltons vibrant Mountain community! (id:53661)
32 - 39 Kay Crescent
Guelph, Ontario
Selling Sunsets! Welcome to this fully Renovated & Customized End Unit Townhome in a very family friendly neighbourhood of south Guelph. Super Spacious Modern living space spread across 4 Levels & ideal for entertaining. This fantastic layout is efficiently fit for almost any family. Bright Windows From Every Corner, New Wide Plank Luxury Vinyl floors (carpet free throughout), Oversized Kitchen Island, Quartz Countertops, Backsplash & 3 Baths for Functionality. Witness Some Of The Most Beautiful Sunsets from your Private Rooftop Terrace & 2 Separate Balconies. Prime Location close to the best that Guelph has to offer; Transit, Major Retail & Entertainment. (id:53661)
904 - 350 Rathburn Rd Road W
Mississauga, Ontario
Welcome to 350 Rathburn Rd W #904, a bright and spacious condo in the heart of Downtown Mississauga that comes with all-inclusive luxury amenities as well as building insurance, cable TV, Central AC, Heat, Hydro, 1 Parking and Water. Extra parking spot is available at reasonable cost of $70/monthly. This well-maintained unit features a functional layout with large windows, a modern kitchen with ample storage, comfortable living and dining space, and the convenience of in-suite laundry. The building offers a resort-style lifestyle with guest suites, service elevators, a library, party rooms (Madison & Tapestry), a multipurpose room, racquetball, basketball, squash courts, and even a tennis court. Located just steps from Square One Shopping Centre, Sheridan College, Living Arts Centre, Celebration Square, restaurants, and entertainment, with quick access to highways 403, 401, and the QEW, plus public transit, GO, and the future LRT line, this condo is perfectly situated for convenience and connectivity. Ideal for professionals, couples and small families. This home offers the perfect balance of comfort, lifestyle, and urban living in one of Mississauga's most desirable communities. (id:53661)
2088 Saxon Road
Oakville, Ontario
West Oakville Beckons! Nestled in a sought-after enclave surrounding Seabrook Park, this beautifully renovated (2019) 4-bedroom family home sits on a private, premium corner lot, offering both tranquillity and convenience. Just minutes from vibrant Bronte Village, Bronte Heritage Waterfront Park, and Bronte Harbour on Lake Ontario. Walk to South Oakville Shopping Plaza, close to Coronation Park, or reach the QEW Highway and Bronte GO Train Station in just 4 minutes. The charming, covered veranda welcomes you inside to a bright foyer with custom built-ins, and the open-concept main floor featuring a living room with hardwood floors, and an electric fireplace, and a stylish dining area with a walkout to the sun-drenched backyard. With style and functionality, the kitchen boasts white cabinetry, valance lighting, granite countertops, stainless steel appliances, and an oversized island with a breakfast bar. Upstairs, two sunlit bedrooms accompany a 4-piece bath with elegant crown mouldings and a soaker tub/shower, while the top-level primary retreat showcases a custom walk-in closet and a spa-like ensuite with an oversized glass-enclosed shower. The expansive lower level offers a family room, a private office, and an exterior door to the yard, plus the finished basement offers a recreation room with wide-plank laminate flooring creating even more living space. With unparalleled access to parks, waterfront trails, excellent schools, and effortless commuting, this turnkey West Oakville gem delivers the ultimate luxury lifestyledont miss this rare opportunity! (id:53661)


