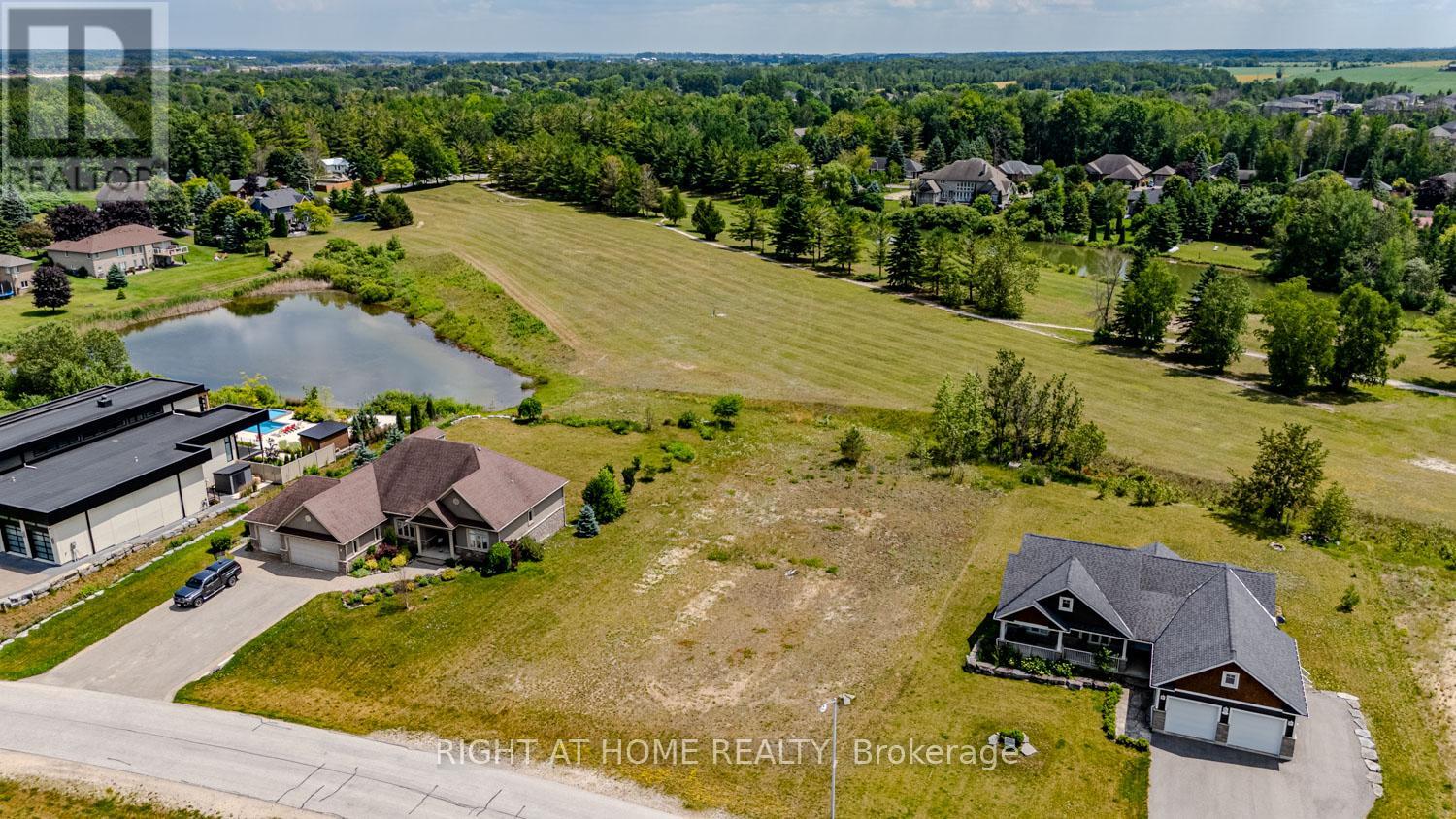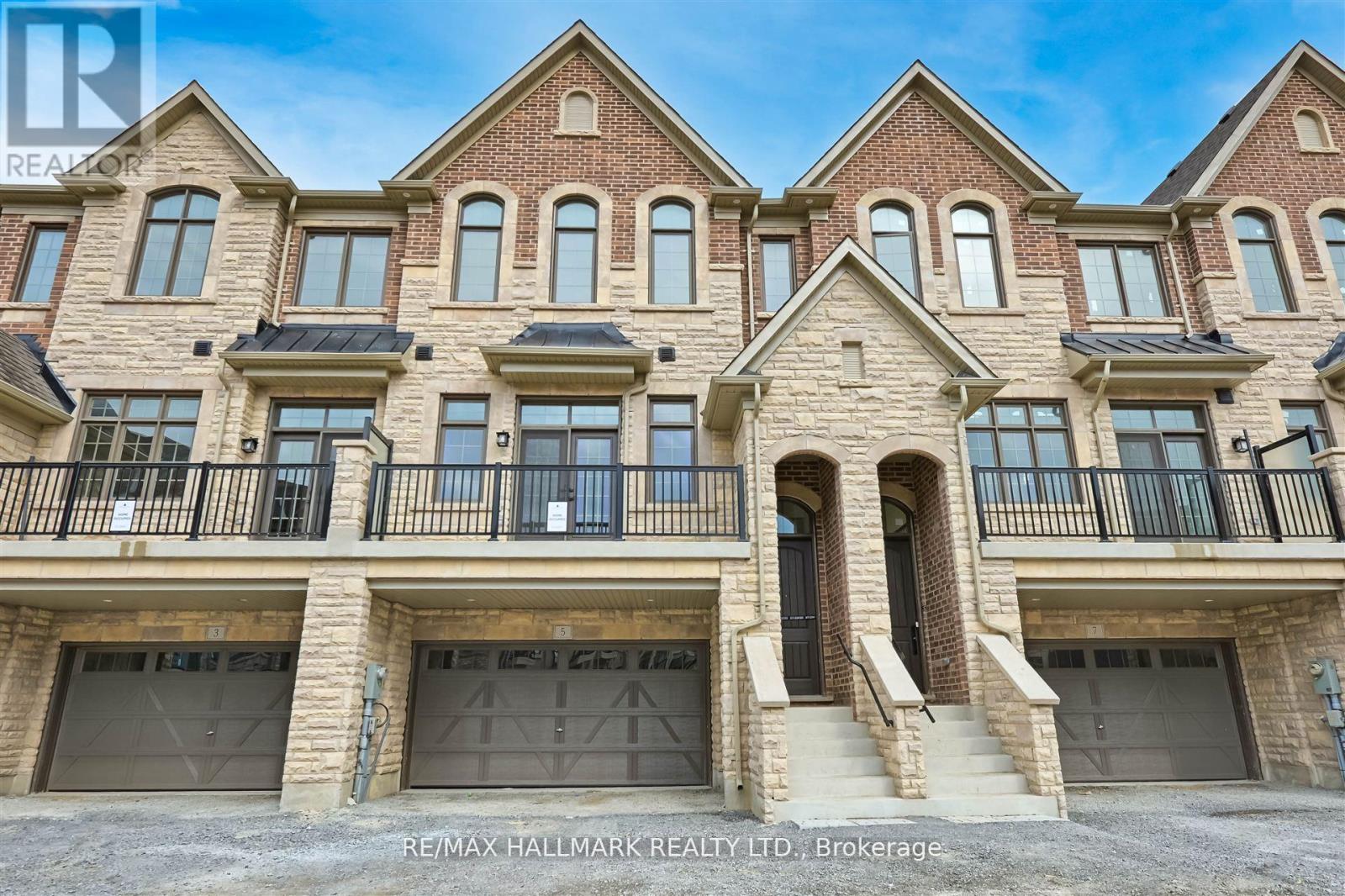145 Courtney Crescent
Barrie, Ontario
Welcome to 145 Courtney Crescent, a fantastic opportunity for first-time home buyers and savvy investors alike! This charming end-unit 3-bedroom townhome is nestled in the desirable south-east end of Barrie, offering the perfect blend of comfort, space, and location. Situated on a deep 148-ft lot, this home boasts a fully finished basement, a beautifully landscaped and fenced backyard, and no sidewalk, meaning more parking and easier maintenance. Inside, you'll find tasteful updates including new flooring (2021), a new dishwasher (2019), and recent mechanical upgrades with a new furnace and A/C (2017), and roof (2021) making this home move-in ready and low maintenance. Located just minutes from the GO Station, Highway 400, shopping centres, great restaurants, and the local library, convenience is at your doorstep. Dont miss your chance to own in one of Barries growing and well-connected communities. This gem wont last long, come see it for yourself! (id:53661)
260 Dunsmore Lane
Barrie, Ontario
Tastefully Updated And Well Maintained Three Bedroom, 3 Bathroom Family Friendly Freehold Townhome Near All The Amenities Barrie Has To Offer! Great Layout With Large Picture Window Facing Yard! Parking For Three Vehicles! Walking Distance To Georgian College And Rvh, Barrie Transit Stop At End Of Street, And Short Drive To Barrie Go! Fenced Yard, Ample Living And Storage Areas! Steps Away From Nearby Greenspace! Basement Roughed In With Tons Of Potential! (id:53661)
153 Laclie Street
Orillia, Ontario
Welcome to your next family home, ideally located near the lake and thoughtfully layout for comfort and convenience. This freshly painted, four-bedroom residence features new flooring on the main level, a full laundry room, and a versatile main floor bedroomperfect for guests or multigenerational living and a master with a 2 piece ensuite bathroom. Enjoy the luxury of a double driveway that's extra deep, comfortably parking up to four vehicles. The private backyard offers plenty of space for entertaining, relaxing, or letting kids and pets roam freely. With three separate entrances, this home is ideal for flexible living arrangements or even future rental potential. Vacant and move-in ready, its easy to show and priced to sella gem in a sought-after lakeside area. (id:53661)
8 Deanna Drive
Wasaga Beach, Ontario
~ ALMOST 1/2 ACRE BUILDING LOT IN WASAGA SANDS! ~ If you've been waiting for an opportunity to secure one of the few remaining LARGE building lots in Wasaga Beach backing onto golf course green space, here is your chance: with over 100 feet of frontage and almost 200 feet of depth, this vacant lot has been fully cleared to save you time and money. Located on Deanna Drive which adjoins Wasaga Sands Drive and Red Oak Drive, you will appreciate reduced traffic flow because it is NOT a thoroughfare street. Surrounded by stunning custom homes and expansive landscaping, you can easily imagine the potential for building your dream home or oasis. And, with your SOUTH-FACING exposure, you will be gazing onto one of the fairways of the former Wasaga Sands Golf Club and enjoying all-day sunlight. Pop by for a visit and don't delay in putting in that offer so you can call this spectacular piece of land your very own. (id:53661)
3 - 48 Ellen Street
Barrie, Ontario
Seize The Opportunity To Establish Your Business In This High-Traffic Area On Bradford St, Just A Short Walk From The GO Station And To Lake Simcoe. This Prime Downtown Lakeshore Location Offers High Visibility, Surrounded By A Diverse Mix Of Tenants, Including A Therapy Office, Law Office, And Hair Salon. The Space Features A Massive Open Office/Workshop Area With A 8'x 10'Garage Door. Zoned C4 suitable for many commercial uses. Plenty of paved parking. (id:53661)
5 West Village Lane
Markham, Ontario
Welcome To 5 West Village Lane, An Executive Townhome By 'Kylemore' Nestled In The Prestigious Angus Glen Community. Backing Onto Mature Trees And The Lush Greens Of Angus Glen Golf Course, This Home Offers Luxury Living In An Unbeatable Setting. Approximately 2,600 Sq. Ft. Of Refined Space With 10 Ceilings On The Main Floor, Quartz Countertops, And Premium Wolf/Sub-Zero Appliances In A Chef-Inspired Kitchen Complete With Pantry And Servery. Enjoy Elegant Finishes Throughout, Including 5" Hardwood Flooring, And A Walk-Out Terrace Perfect For Entertaining. The Spacious Primary Suite Features A 9 Ceiling, 5-Piece Ensuite, And Quartz Counters. Generously Sized Second And Third Bedrooms, A Media Room, And Ground-Level Laundry With Walk-Out To A Private Garden Complete The Layout. Located In A Vibrant And Family-Friendly Neighborhood, This Home Is Close To Top-Ranked Schools, Community Centres, And Boutique Shopping. A Perfect Blend Of Tranquility And Convenience. (id:53661)
(Third Level) - 114 Alton Crescent
Vaughan, Ontario
2 bedrooms (Third level) Utilities Included & Shared bathroom, kitchen living room. Luxury, Brand New, Modern Townhouse in the Heart Of Thornhill! This Newly Built Modern Townhouse Is Located In The Prestigious And Peaceful Neighbourhood, Known For Its Safety, Beautiful Surroundings, And Family-friendly Environment. A Rooftop Terrace Perfect For Relaxing or Entertaining. The Open-concept Kitchen Is Thoughtfully Designed With A Central Island, High-end Appliances, The Br Is Move-in Ready For Your Convenience. An Ideal Choice For Those Seeking Comfort, Style, And Convenience In Most Desirable Communities.(1 Parking Available Extra Charge: $150/Month) (id:53661)
947 Booth Avenue
Innisfil, Ontario
Welcome to your dream home! This beautifully upgraded detached 4-bedroom, 4-bath residence offers the perfect blend of comfort, style, and functionality. From the moment you arrive, the professionally landscaped front yard and upgraded front door set the tone for what awaits inside. Step into a bright, open-concept main floor featuring gleaming hardwood floors, California shutters, pot lights, and a cozy fireplace. The heart of the home is the stunning, recently renovated kitchen, complete with high-end cabinetry, quartz countertops and backsplash, stainless steel appliances, a pantry, and a charming breakfast nook overlooking the backyard. Walk out from the main living space to a spacious deck and a generously sized backyard ideal for entertaining or relaxing outdoors.Upstairs, the luxurious primary suite offers a peaceful retreat with a private sitting area and a spa-inspired 5-piece ensuite, featuring a glass shower and Jacuzzi soaker tub. Three additional well-sized bedrooms and a modern main bath complete the upper level.The fully finished basement adds even more living space, showcasing new vinyl flooring, custom built-ins, ample storage, a cold cellar, and a stylish 3-piece bathroom with a designer sliding barn door.With thoughtful upgrades throughout and nothing left to do, this home is truly move-in ready. All thats missing is you! (id:53661)
4 Wagner Drive
Markham, Ontario
Absolutely Showstopper!! This beautifully maintained 3 BR 3WR semi-detached home is situated in the Prestigious Upper Unionville Prime Location. This Home Is Perfect for any family with growing kids looking for Comfort and Style. Hardwood Maple Floors In Entertaining Spaces. Spacious kitchen with S/S Appliances Combined W/ Great Dining Area W/ Pristine Tile Floors. Upstairs Master Bdrm W/ Huge W/I Closet And 4-Piece Ensuite with Separate Bathtub And Shower. This home comes with partially furnished. Top-rated Schooling: Pierre Elliot Trudeau High School & "Beckett Farm" Public School. Steps to Shopping Plaza, Transit, park, Close To Golf & Community Center, and many more. Tenants are responsible for paying all the utilities. Book your showing with confidence. (id:53661)
607 - 15277 Yonge Street
Aurora, Ontario
Centro Condos on Yonge! Gorgeous 2 Bedroom Suite With South Exposure And Functional Open Concept Layout - 9 Ft. Smooth Ceilings! Huge Covered Balcony (Approx. 190 Sq. Ft) Perfect For Entertaining!! Kitchen - Granite Counter Tops, Centre Island, Stainless Steel Appliances & Front Loading Washer/Dryer. Engineered Hardwood Flooring. Ensuite Bath-Marble Counter Tops. Conveniently within walking distance to numerous restaurants and shops, adding vibrancy to your lifestyle. With large windows filling the space with natural light, this newly professionally painted Suite combines contemporary living with a prime location right on Yonge St. 2 Mins To Go Station. In Suite Security System. Live In Luxury in the Heart of Aurora! (id:53661)
18 Castlepoint Drive
Vaughan, Ontario
Welcome To Your New Home At 18 Castlepoint Drive! This Home Features 2,000 Square Feet Of Above Grade Finished Area + A Professionally Finished Basement Offering An Additional 1,032 Square Feet Of Living Space! In Addition, This Home Features A Main Floor Dedicated Office Which Could Be Used As An Additional Living Space/Bedroom, Solid Wood Doors, Front & Rear Landscaping, Low Maintenance Backyard With Artificial Grass, New Metal Roof (May 2025), Hardwood Floors, Upgraded Kitchen Island, Window Coverings, Potlights, Finished Basement (December 2023), Two Kitchens, A Hidden Game Room, State Of The Art Wine Cellar & More! This Home Is A Perfect Size And Located In AAA Area Of Woodbridge! Located On A Private And Quiet Street With Mature Trees. This Floor Plan Has No Wasted Space! The Home Does Not Back Onto Any Train Tracks. Perfect Starter Home For A Young Family. Located In Close Proximity To Schools, Parks, Highways And Public Transit. Pride Of Ownership Evident Throughout. This Home Is Turnkey & Ready For Your Final Touches. Don't Miss Your Opportunity To Call 18 Castlepoint, Home! (id:53661)
77 Highland Avenue
Newmarket, Ontario
Spacious Raised Bungalow On A Prem. Lot & Extensive Deck in Backyard. Completely Redesigned Floor Plan W/ Open Concept Kitchen, Living & Dining. Ceramic & Hardwood Floors Thru Out. Led Lightings, 3 Baths Incl Master Ensuite., 2 W/O To backyard Huge Deck, Ground Level W Cozy Family Rm/Bedroom & Kitchen For Potential Rental Income. Close To Highway 404, Upper Canada Mall & Hospital And Shopping stores etc.! Ready to move in and enjoy! (id:53661)












