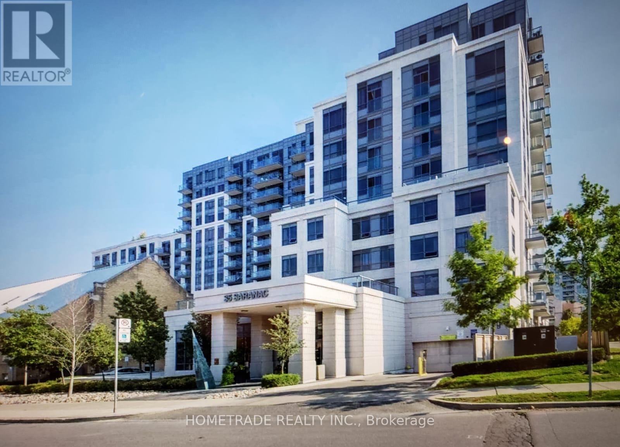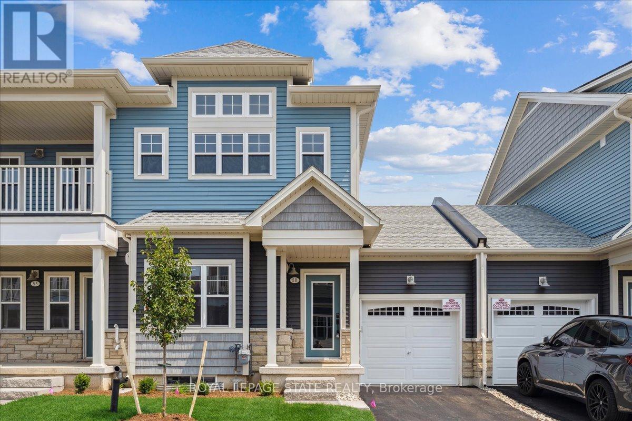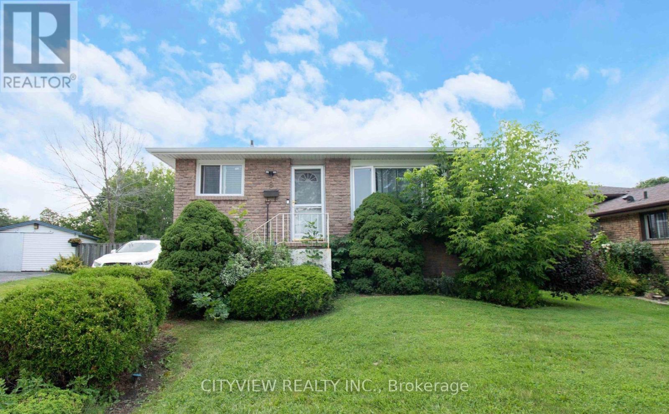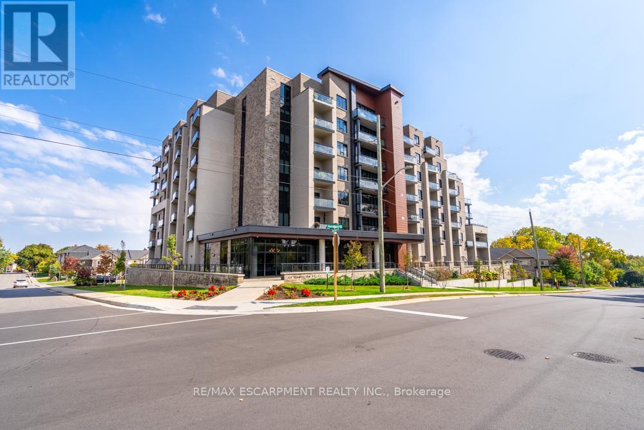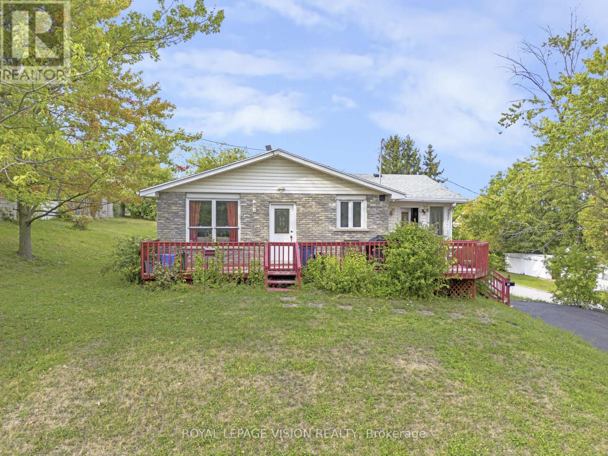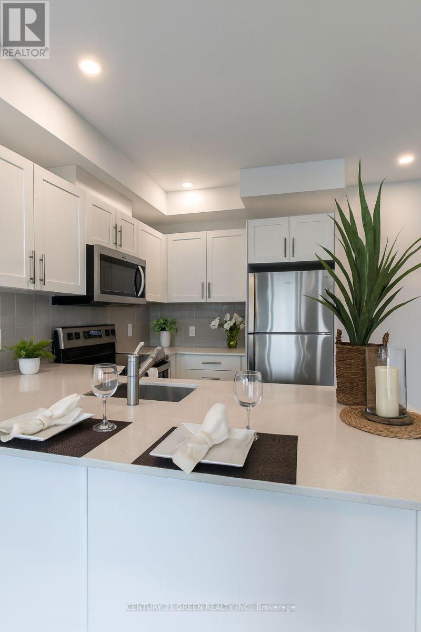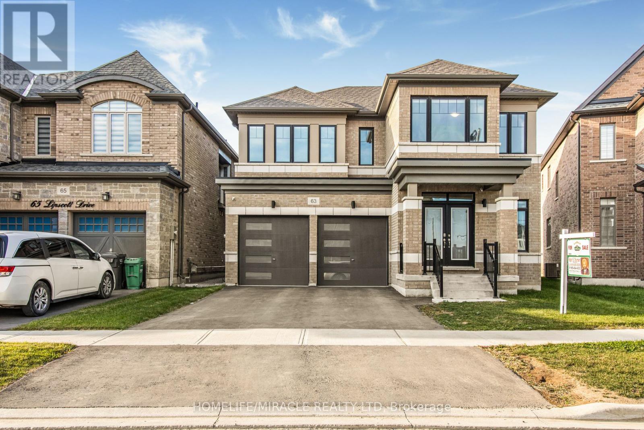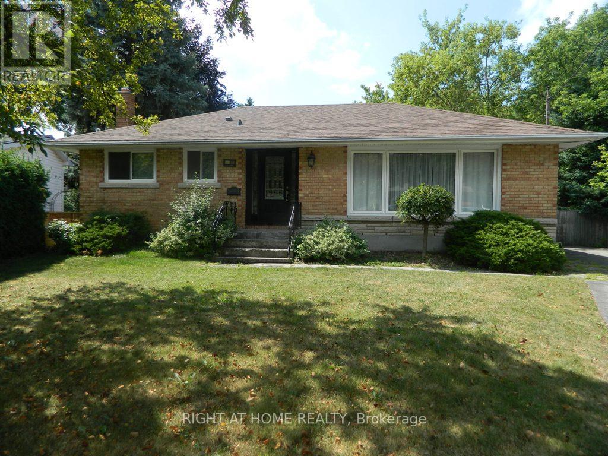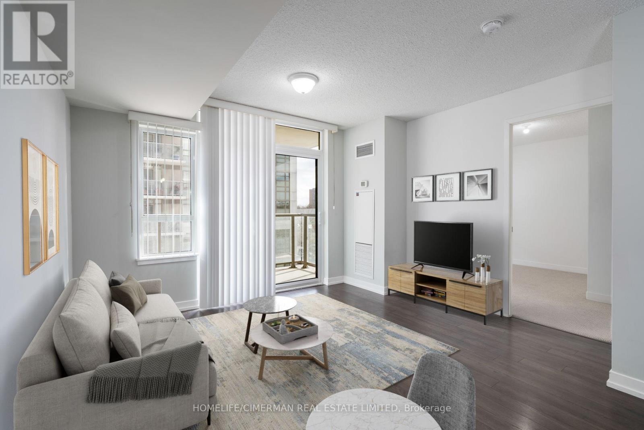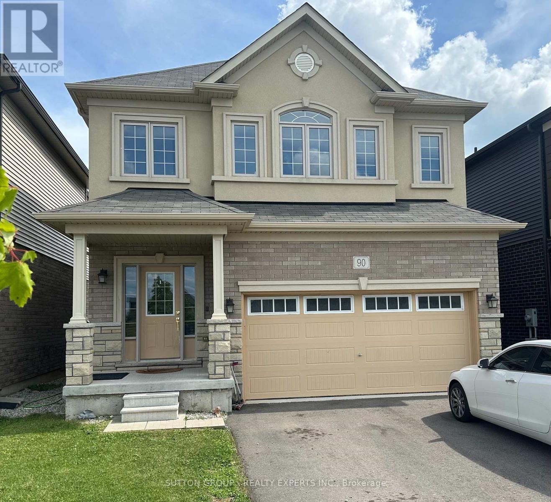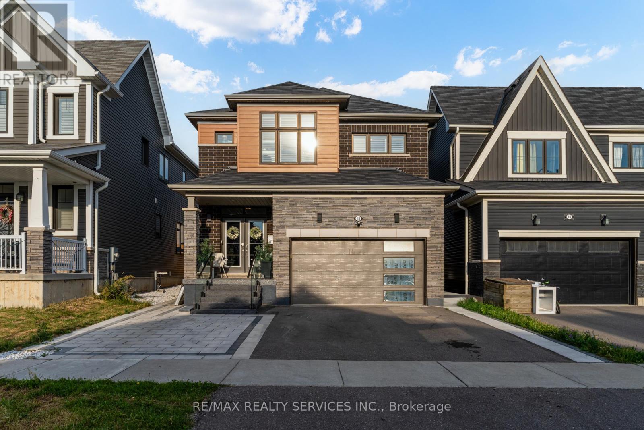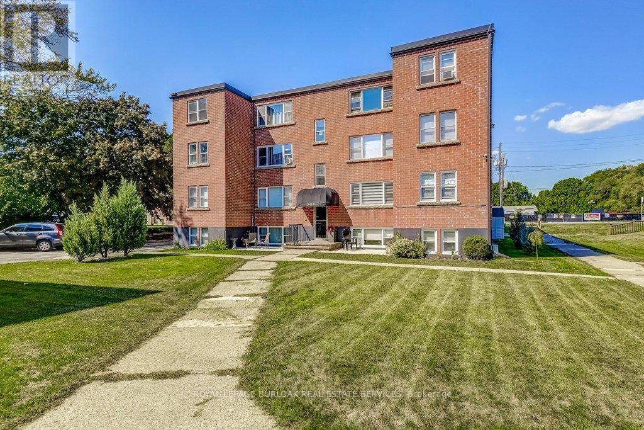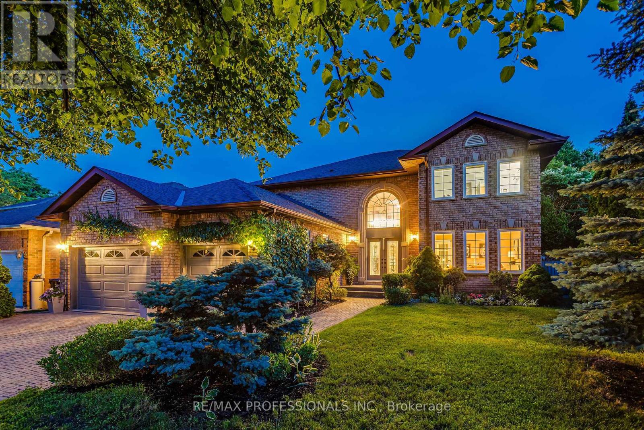108 King William Crescent
Richmond Hill, Ontario
Welcome to this corner freehold townhome with ~2,487 sq ft total finished living space in the heart of Langstaff. Enjoy the feel of a semi-detached the home is connected only by the garage and one bedroom, providing privacy and abundant natural light. The main floor features 9 ceilings, hardwood throughout, and a versatile library/4th bedroom. The kitchen offers granite counters, stainless steel appliances, and walk-out to a 2-tier composite deck with an electric awning covering most of the space perfect for entertaining in all seasons. Upstairs, the primary suite includes a 4-pc ensuite, walk-in closet, and rough-in for 2nd-floor laundry. The professionally finished basement (~820 sq ft) adds a large recreation room, 3-pc bath, brand new laundry suite, and kitchen rough-in with direct garage access ideal for in-law living or income potential. Major updates: roof (2018), HVAC (2021), garage door (2019). EV-ready garage for 2 + driveway parking. Enjoy a fenced corner lot, covered porch facing a parkette, and steps to Red Maple PS, St. Robert CHS, Langstaff GO, VIVA transit, shops, and Hwys 7/407/404. Built by Greenpark, well-maintained, move-in ready. (id:53661)
84 Grasslands Avenue
Richmond Hill, Ontario
Experience modern luxury in this fully renovated, sun-filled townhouse in prestigious Bayview Glen. Boasting high-end finishes and a thoughtfully designed open-concept layout, this exquisite home maximizes space, natural light, and privacy. With three spacious bedrooms and three bathrooms, its perfect for families seeking both comfort and sophistication. The expansive family room features a warm granite fireplace and premium engineered hardwood flooring throughout. Freshly painted with updated light fixtures, the home has a stylish, contemporary feel. The chef-inspired kitchen is a culinary dream, offering custom cabinetry, quartz countertops, a sleek quartz slab backsplash, a large center island with an undermount sink and modern faucet, and stainless-steel appliances. Additional upgrades include new stair treads, posts spindles, bannisters, and an updated powder room with a designer vanity and quartz countertop. The primary bedroom retreat boasts a walk-in closet and a luxurious 5-piece ensuite. A fully fenced backyard provides privacy and outdoor enjoyment, featuring a brand new deck, concrete slabs and sod, while direct garage access adds convenience. Ideally located within walking distance to top-rated schools, parks, and community centers, this home is just minutes from premier shopping, transit, the GO Train, and major highways 404, 407, and 7. Move-in ready and designed for modern living, this exceptional home is a must-see! (id:53661)
102 Herrema Boulevard
Uxbridge, Ontario
Executive Solid Brick 5 Bedroom, 4 Bathroom, Immaculate 2647Sq/F 2-Storey Family Home Located In The Heart Of Uxbridge, Presenting With Picturesque Park & Green Space Views With No Neighbours Across Offering The Ultimate Privacy & Spectacular Views. A Poured Concrete Covered Front Porch & Grand Foyer With New Upgraded Double Door Entry Welcomes You Inside Where You Will Find 9Ft Ceilings, Gleaming Hardwood Flooring, An Inviting Family Room, Formal Dining Room & A Fabulous Gourmet Eat-In Kitchen W/Polished Granite Countertops, Large Breakfast Bar, Ample Additional Pantry Cabinetry, A Gas Range & Stainless Steel Appliances. Open Concept Well-Appointed Kitchen/Living Room Combo Is Complete With Cozy Gas Fireplace, Upgraded Stone Mantel W/Built In Shelving & A Walk-Out To Fully Fenced Private Backyard & Includes A Large 39' X 14' Covered Porch & Entertainment Patio. The Oversized Mudroom Includes Built In Direct Garage Access. The Second Level Showcases An Elegant Primary Suite Including His & Her Walk-In Closets & A Newly Upgraded Luxurious 5Pc Spa-Like Ensuite Bath W/Soaker Tub, His & Her Sinks, Stone Countertops & Rainfall Shower. The 5th Bedroom Is Converted To A Convenient Second Level Laundry Room & Includes Butcher Block Wood Countertops, Folding Table & B/I Cabinetry. Jack & Jill Bathroom Provide For Semi-Ensuite Bath For 2 Auxiliary Bedrooms. Desirable Second Level Walk-Out To Private Juliette Balcony Overlooking Park & Green Space. Spacious Partially Finished Lower Level Offers Rec Room, Gym Area & Extra Storage Space. Ample 4+ Car Parking Plus 2 Car Garage. Located Just A Short Walk To Nature Trails & Pond, Schools, Park, Amenities & Convenient Access To Commuter Routes. Extra-Blown Insulation In Attic. All New Windows & Back Door (2021). Top Of The Line Lennox Variable Furnace W/Steam Humidifier. Brand New AO Smith Owned Hot Water Tank. New Hardscape & Interlocking, Armoured Stone & Raised Garden Beds & So Much More! (id:53661)
310 - 35 Saranac Boulevard
Toronto, Ontario
Bright and spacious 2-Bedroom + Den in family friendly neighborhood! Primary bedroom features a walk in closet and private bath. Exceptionally quiet and Den can be used as 3rd bedroom/office. Open concept, well Maintained S/S Appliances and Premium Parking. Roof top BBQ patio overlooking city, Yoga Room, Party Room. steps to TTC, Schools, Shopping, 401, Allen Road, Etc. (id:53661)
5b Shores Lane
Fort Erie, Ontario
Beautifully finished 2-bedroom, 2-bathroom townhome in The Shores community of Crystal Beach. This second floor unit offers 1,147 sq. ft. of single-level living with an open-concept layout, modern kitchen with appliances, spacious great room with gas fireplace, and private balcony. Features include in-suite laundry, attached single garage with driveway parking, and central air. Tenants have access to clubhouse, outdoor pool, and visitor parking. Close to the beach, parks, schools, golf, and local amenities. (id:53661)
8 Joncaire Place
Hamilton, Ontario
Welcome home! Renovated and lots of light Move-in ready 1 bedroom lower unit in prime Stoney Creek location. Close to All major highways and lots of great schools. **2nd bedroom can be available for an extra cost** Tons of street parking. (id:53661)
213 - 30 Hamilton Street S
Hamilton, Ontario
Experience upscale living at 213-30 Hamilton Street South, a sophisticated two-bedroom, two-bathroom, 1,170 square foot corner residence in the prestigious The View Condominium, in downtown Waterdown. This contemporary building offers exceptional amenities concierge service, a state-of-the-art fitness center, stylish party room, pet washing station, rooftop terrace, and lush garden. Inside, floor-to-ceiling windows frame sweeping views and flood the open-concept living, dining, and kitchen spaces with natural light. The kitchen features a large island, premium appliances, and elegant finishes. Step onto your private balcony to savor morning coffee or take in breathtaking sunsets. The primary suite impresses with two walls of windows and a serene ambiance, complemented by a spa-inspired ensuite. The second bedroom is perfect for guests or a refined home office. In-suite laundry, underground parking, and a storage locker complete the offering. Stroll to boutiques, fine dining, cafés, and markets, with quick access to major highways. Luxury, location, and lifestyle perfectly combined. RSA. (id:53661)
Upper - 43 Lavinia Street N
Fort Erie, Ontario
Location! Location! Location! This beautifully maintained bungalow offers the perfect balance of comfort and versatility. The bright, open-concept living and dining area provides plenty of space for both everyday living and entertaining. Three spacious bedrooms give you the flexibility to live, work, and relax, all on one level. Just a one-minute walk to the riverfront, enjoy breathtaking views of the river and Buffalo City skyline, with the convenience of being only minutes from the hospital, Peace Bridge, QEW, schools, shopping,restaurants, and more. Experience the ideal combination of comfort, convenience and natural beauty. (id:53661)
509 - 1000 Lackner Boulevard
Kitchener, Ontario
Introducing A Brand-New Condo Apartment That Combines Modern Elegance With Exceptional Functionality. This Pristine 1-Bedroom, 1-Bathroom Residence Features Luxurious Vinyl Plank Flooring Throughout, Providing Both Style And Durability. The Open-Concept Design Is Enhanced By Sleek Pot Lights In The Foyer, Living Room, And Kitchen, Creating A Bright And Inviting Atmosphere. The Kitchen Boasts Stunning White Dc Stone Quartz Countertops And Is Equipped With High-Quality Stainless Steel Appliances, Perfect For Culinary Enthusiasts. This Condo Offers Convenient Access To Grand River Transit Bus Routes, Kitchener Go Train Station, Lifestyle Amenities, Major Highways, And Green Spaces Like Stanley Park Conservation Area And Spring Mount Park For Residents To Enjoy. Small pets allowed and non-smoker. (id:53661)
63 Lipscott Drive
Caledon, Ontario
Welcome to this very nice, just 2 year old house offering nearly 3500 SQFT of luxurious living space, nestled on one of the most desirable family oriented neighborhoods. This beautifully crafted residence features 5 generous size bedrooms, each complete with ensuite ensuring comfort and privacy for the whole family. The main floor office can easily serve as a sixth bedroom for guests or extended family. The open concept dining area offers a perfect space for formal gatherings. A grand great room adorned with elegant ceilings and a cozy fireplace, perfect for relaxing and entertaining. The house ornamented with a chef inspired kitchen, outfitted with built in stainless steel appliances, nice countertops and spacious breakfast area with a walkout to a huge backyard. The modern Bedroom boosts a spa like 6 piece ensuite and his/her closets for ultimate comforts. Located just minutes from top rated schools, recreation centers, Public transit and Scenic Parks. With quick access to Hwy 10, Mayfield Rd, McLaughlin Rd comminating is effortless. Additional features includes double car garage, Parking space for 4 vehicles, Unfinished Basement offering potential and huge backyard for entertainment. Premium tiles and a legal builder built side entrance. (id:53661)
3261 Prior Crescent
Niagara Falls, Ontario
PRIME North End Location! One of the Largest Lot on the Street (1,202 sq. m.) This all brick 3+2 bedroom bungalow is located on a quiet, mature cul-de-sac in North Niagara Falls. Fully finished on both levels and decorated though-out. Some main floor features of the this home include kitchen with separate dining area, spacious living room, 3 bedrooms and a renovated bathroom. Basement with separate entrance from side door, a large family room, newer 3 piece bathroom, a fourth bedroom and laundry room. The home also has , windows (2020), roof (2019), central air (2022), a patio dining space, driveway for 4 cars. Private & Fenced Backyard that features beautiful scenery when all is in bloom. Great Catchment for Elementary & Secondary Schools, including French Immersion, French Catholic & Public. Needs fresh paint and patio deck replacement. Perfect lot to add Additional Dwelling Unit. (id:53661)
303 - 35 Kingsbury Square
Guelph, Ontario
Welcome To 35 Kingsbury Square! This 2 Bedroom, 1 Bathroom Condo Is Located In One Of The Most Desirable Guelph Neighborhoods, Westminster Woods. Just 45 Mins To Gta. Easy Access To 401 (10 Mins). Bright And Sunny With Lots Of Large Windows, Including A Balcony Of Approx. 72 Sqft. Rent Is All Inclusive Of All Utilities Except Hydro, Approx. $40 A Month. 24 Hours Showing. (id:53661)
149 Dorchester Drive
Grimsby, Ontario
Welcome to prestigious Dorchester Drive in Grimsby facing the beautiful Niagara Escarpment, So much larger than it appears with 3241 sq' of living space! Featuring a full IN-LAW APARTMENT in the lower level with a private walk out to the backyard & convenient concrete walkway from the front. This well maintained home has great curb appeal with lush gardens & inground sprinklers front & back, numerous updates throughout making it completely move-in ready. Upon entering the main level you are greeted with a 2 storey foyer with a large front facing living/dining room with hardwood floors, an updated kitchen with granite counters, stainless appliances & a garden door leading to a large backyard covered deck(2025), a family room with hardwood floors & gas fireplace, 2 pc bathroom, large primary bedroom complete with a walk-in closet and 4 pc ensuite, large laundry/mud room leading to the garage. Upstairs are 2 generous sized bedrooms and a 4pc bathroom. The very bright basement level has a brand new spacious white kitchen, living/dining room, den with gas fireplace, 1 bedroom + office both with closets, a 3pc bathroom and its own laundry room. This fresh lower level apartment has a private garden door leading to a backyard concrete patio and an extra interior stairway leading into the garage. This 4 bedroom, 4 bathroom, 2 kitchen home is perfect for a growing family with senior parents, adult children, hosting out of town guests or potential rental income. This house is much larger than it appears, nestled in front of the Niagara Escarpment in the quaint town of Grimsby with quick QEW access for an easy commute. Including a complimentary 1 Year Safe Close Home Systems and Appliance Breakdown Warranty for the Buyer with Canadian Home Shield** (Some conditions & limitations apply) (id:53661)
316 - 816 Lansdowne Avenue
Toronto, Ontario
Welcome to Upside Down Condos! Beautiful and spacious one bedroom condo located in a very well-maintained boutique-style condominium near the Junction Triangle. Offering a modern open-concept layout Living/Dining with w/o to large balcony. Modern kitchen with granite countertops, breakfast bar, shaker-style cabinetry, subway tile backsplash and large single sink. The generously sized bedroom includes a double closet with shelving and a large window providing plenty of natural light. Additional storage space available at front foyer entrance. This affordable & charming unit is perfect for first-time buyers offering very low maintenance fees. Located in a vibrant community, including nearby Bloor West Village, The Junction, Geary Strip, High Park, Dufferin Mall, and more! Building amenities include an exercise room, sauna, party and games rooms, yoga studio, bicycle lockers, basketball court, billiards Room, ample underground visitor parking and security guard. Conveniently located close to public transit, groceries/food basics, Shoppers, schools, parks, and restaurants. The building is pet-friendly. Your clients will love it! (id:53661)
90 Scenic Ridge Gate
Brant, Ontario
Nestled In A Prestigious Paris Neighbourhood, This Gorgeous 4-Bedroom, 3-Bathroom Home Beautifully Blends Modern Luxury With Family-Friendly Comfort. Bright, Open-Concept Spaces Welcome Natural Light, Showcasing A Stunning Kitchen Equipped With Premium Stainless Steel Appliances, Over-The-Range Microwave, And Stylish Backsplash. Relax In The Spacious Living Area, Perfect For Family Time Or Hosting Friends. Upstairs Offers Four Spacious Bedrooms, Including A Luxurious Primary Suite With A Spa-Inspired Bathroom And An Impressive Walk-In Closet. Enjoy Added Convenience With Main-Floor Laundry. Ideally Located Just Minutes From Highway 403, Steps From A Nearby Park, And A Quick Drive To Local Amenities Including The Brant Complex. (id:53661)
3672 Swanson Drive
Mississauga, Ontario
Your Search Ends Here: a beautifully maintained 4+1 Bedroom Family Home in highly desirable Lisgar! Proudly owned by the original owner, offers approximately 3,400 SQFT. of living space in one of the most sought-after neighbourhoods. A smart layout, timeless design, and thoughtful upgrades, perfect for families seeking both comfort and style. Main Floor complements 9-ft ceilings & hardwood floors throughout. Bright, elegant living room with bay windows flowing into a formal dining area. Gorgeous open-concept kitchen with central island, modern backsplash, and breakfast area. The Cozy family room with a fireplace is ideal for relaxing or entertaining. Walk out to a professionally landscaped, low-maintenance backyard. Interlocking stone, gazebo, storage sheds & mature cedar trees for privacy. The second floor has a spacious primary en-suite, additional generously sized 3 bedrooms with ample natural light. Convenient laundry room with shelving for added organization. The modern large professionally finished basement has a large bedroom with a full-size bathroom, ample storage, a Kitchenette, exercise area & open concept extra living area. Potentially for a second bedroom with an existing window if needed. Close to top-rated schools, community centre, Lisgar Park, shopping, and all major highways. This home blends functionality, comfort, and timeless appeal in a location loved by families. Don't miss the chance to make it yours! (id:53661)
18 Lise Lane
Haldimand, Ontario
Welcome to 18 Lise Lane a stunning 4-bedroom home located in Empires master-planned community in Caledonia, perfect for growing families. This beautifully upgraded property features engineered hardwood flooring throughout, a separate entrance to a finished basement with a spacious in-law or nanny suite, and one of the most sought-after layouts in the community. The modern kitchen offers tasteful upgrades and opens into a bright, functional living space. Step outside to a beautifully paved backyard complete with a built-in gazebo perfect for entertaining. The garage features an epoxy flake floor and custom built-in shelving. Conveniently located close to a brand new school, family-friendly amenities, and just a short drive to Hamilton International Airport, this home blends comfort, style, and long-term potential. (id:53661)
488 Morning Dove Drive
Oakville, Ontario
Oakville Prime Location! Stunning & Rare 5+1 Bedroom Home For Lease.This exceptional family home in Oakville is a rare find, offering 9 Foot Ceiling on main floor with 5+1 bedrooms (including two master suites with ensuites) and 4+1 bathrooms with a finished basement. Inviting front patio and porch leading to a grand foyer and hallway. Main floor office, perfect for working from home Spacious living & dining area combined to create a stunning Great Room Family-sized kitchen with stainless steel appliances, granite countertops, and a cozy breakfast area with patio doors opening to a well-maintained backyard. Main floor family room with a fireplace, pot lights throughout, including outdoors Main floor laundry & mudroom for added convenience Elegant spiral staircase leading to the upper level. Expansive master suite with ensuite and built-in extra closet, Second master bedroom with ensuite. All additional 3 bedrooms are generously sized. Finished Basement with Large windows allowing for ample natural light &1 bedroom, full washroom, bar, and spacious living area. Outdoor Oasis have Beautifully landscaped backyard with interlocking, BBQ gas line, large deck, and a family-sized gazebo, Additional backyard lighting for evening ambiance. Prime Location: Situated on the east side of Trafalgar, close to shops, golf courses, top-rated schools, nature trails, and parks Minutes from the new hospital, transit, and major highways (407, 401, 403, QEW).Convenient bus access to GO Transit, Square One, Sheridan College, York University, and McMaster University. This Property is also available for sale. (id:53661)
1 - 2418 New Street
Burlington, Ontario
Discover unbeatable value in Central Burlington with this charming 2-bed, 1-bath condo offering 855 sq ft of comfortable living. Perfectly located within walking distance to Downtown Burlington, Spencer Smith Park & the waterfront. The unit also backs onto green space & the bike path, connecting you directly to downtown. Shops, dining, parks, library, transit & everyday conveniences are all just steps away. Enjoy the ease of main-level access, an outdoor seating area & a quiet, well-maintained building. Owned & cared for by the same owner for 30+ years, this bright & clean unit comes with 1 locker & 1 parking spot, with the option to rent a second. Low monthly fees include property taxes, heat, water, building insurance, exterior maintenance, parking & locker making this an affordable opportunity for buyers seeking a low-maintenance lifestyle. With a prime location, peaceful setting & excellent value, this home invites you to add your personal touch & enjoy everything Burlington has to offer. No pets (unless service animals).No rental/leasing. Cooperative ownership subject to board approval. (id:53661)
23 Pauline Avenue
Toronto, Ontario
Welcome to this spectacular semi-detached triplex, meticulously redesigned with style, functionality, and income potential in mind. Approx. 2,417 sq ft (including a 480 sq ft finished basement), this property is perfect for multi-generational living or a savvy investment opportunity. In addition to, Includes additional electrical meter box and pre-installed water line rough-in perfect for future laneway suite expansion. Set in vibrant Bloordale Village, this home exudes warmth and modern elegance from the moment you step inside. The main level boasts 9-foot ceilings, 2 bedrooms, a full kitchen, and a bathroom. The second floor offers 2 generously sized bedrooms, 2 bathrooms, and a second full kitchen. The lower level features 8-foot ceilings, a private entrance, 1 bedroom, kitchen, and bathroom creating a fully self-contained unit. Outside private 2-car parking a rare urban luxury. Property ***upgrades were done in 2023***, Dual HVAC systems with 2 zones for units 1and 2. Separate HVAC for unit 3, 2 Central A/C, All-new electrical and plumbing, Exterior waterproofing, sump pump, and full restoration, roof, windows, and doors. Fire-rated separations + spray foam insulation throughout, Quartz kitchen counters + custom cabinetry & backsplash. Just minutes from Dufferin Station and steps from parks and schools, near Toronto's best cafes and restaurants. Quick access to TTC subway, streetcar, and bus options makes commuting a breeze. This is a rare opportunity to own a turn-key, income-generating triplex in one of Toronto's most sought-after neighbourhoods. Whether you're an investor, a homeowner looking to offset your mortgage, or a multi-family household, this is the one. Start the car, turn the key, and love your life in Bloordale! (id:53661)
3222 Hornbeam Crescent
Mississauga, Ontario
Welcome to 3222 Hornbeam Crescent, an immaculate 2-storey home nestled on a massive Muskoka-like property in one of Mississaugas most sought-after family neighbourhoods. Surrounded by towering mature trees, this private retreat is the forever home youve been searching for.Step inside to find four spacious bedrooms, perfect for a growing family, and a thoughtfully renovated kitchen featuring a huge island, potdrawers, pantry, and generous entertaining space ideal for hosting family and friends. The main floor offers not just one, but two inviting living spaces, including a family room with walkout to a large deck. Outside, enjoy your own backyard oasis with plenty of room to play, relax, or unwind in the hot tub.The home is finished with wide plank hardwood flooring throughout, fresh contemporary earth-tone paint, and elegant crown moulding. A convenient 3-piece bath off the finished basement complements the expansive lower level, offering plenty of room for recreation, hobbies, oradditional living space. Bike trails nearby complete the lifestyle appeal.With its impressive lot size, timeless finishes, and family-friendly location, this home is truly a rare find. (id:53661)
4307 Trail Blazer Way
Mississauga, Ontario
Welcome Home To This Exquisite Four Bedroom, Four Bathroom Home Located In The Heart Of Mississauga Which Features A Thoughtfully Designed Layout And A Finished Basement, Providing Over 2,500 Square Feet Of Total Living Space. The Residence Is Filled With Numerous Upgrades, And Each Room Is Spacious, Contributing To The Overall Airy Feel Of The Property. The Upper Level Includes Generously Sized Bedrooms, With The Primary Suite Offering A Four-Piece Ensuite And A Walk-In Closet, Along With An Additional Full Bathroom, Walk-In Linen Closet, And Walk-Out Balcony. On The Main Floor, You'll Find Ample Living Areas, Including An Eat-In Kitchen, A Cozy Three-Sided Gas Fireplace, And Convenient Access To The Garage, As Well As A Walkout To The Backyard, Where You Can Unwind In The Hot Tub At Any Time. The Large Finished Basement Is Equipped With A Three-Piece Bathroom Designed To Evoke A Spa-Like Atmosphere, Separate Laundry Room, And A Cold Cellar, Adding To The Home's Functionality. This Property Clearly Reflects Pride Of Ownership. Ideally Situated, It Provides Convenient Access To Major Highways, Downtown Mississauga, Excellent Schools, And A Variety Of Walking/Biking Trails. This Unique Opportunity Is Not One To Overlook. **Link For Video Tour And Additional Pictures Above** (id:53661)
3049 Trailside Drive
Oakville, Ontario
This stunning freehold townhome offers 2,277 sq. ft. of modern, well-designed living space with 3 spacious bedrooms and 3 bathrooms. The main level features soaring 10 ceilings, wide-plank flooring, and a bright open-concept layout. At the heart of the home, the gourmet kitchen is equipped with Italian cabinetry, quartz countertops, a waterfall island, and stainless steel appliances perfect for entertaining. Step out to a private terrace, ideal for outdoor dining or relaxation.The primary suite boasts a spa-inspired ensuite, walk-in closet, and private balcony. Additional upgrades include LED lighting, a tankless hot water heater, gas BBQ hookup, and outdoor hose bibs in both the backyard and garage.Located in a prestigious Oakville neighbourhood, just minutes from top-rated schools, shopping, dining, major highways, and GO Transit. A rare opportunity to own a stylish, low-maintenance home in one of the GTAs most sought-after communities. Taxes not yet assessed. (id:53661)
3588 Thorpedale Court N
Mississauga, Ontario
Located in one of Sawmill Valleys most sought-after quiet and family-friendly courts. This stately home offers over 6000 square feet of total distinctive living space on 3 levels. The unique floor plan offers clear sightlines throughout the main level, ideal for both daily living and entertaining. The spacious chefs kitchen features a very functional layout with quartz countertops, a centre island, a breakfast peninsula (seats 4), built in desk and a casual dining area (seats 8) with walk-out access to the rear deck and garden. A rear swing door from the kitchen leads to a formal dining room, perfect for important gatherings. Adjacent is a Great Room with a gas fireplace and patio doors opening to the rear deck and fenced backyard. Also on the main floor: a salon-style living space ideal for hosting or relaxing and an executive office. A mudroom with laundry and garage access, and a side entrance to the yard. A secondary staircase leads from the mudroom to the fully finished, soundproof lower level. The upper-level gallery overlooks the dramatic foyer. The primary suite spans an entire private wing, featuring a den, dressing room, and a luxurious ensuite. Three additional bedrooms are located upstairs, with two more on the lower level. The lower level is completely sound proofed with acoustic walls and includes a full in-law or guest suite (kitchen, living, and dining) It also features a very spacious family room a true sanctuary of leisure with wood-burning fireplace. Additional two bedrooms, a gym, sauna, and full bath. Walking distance to top-ranking schools. University of Toronto Mississauga and Erindale campus. HWY 403, 407 and Erindale Go station a few minutes away. Easy airport and downtown access. Minutes to Credit Valley Hospital. Riverdale Park, Hiking Trails and Creek. (id:53661)




