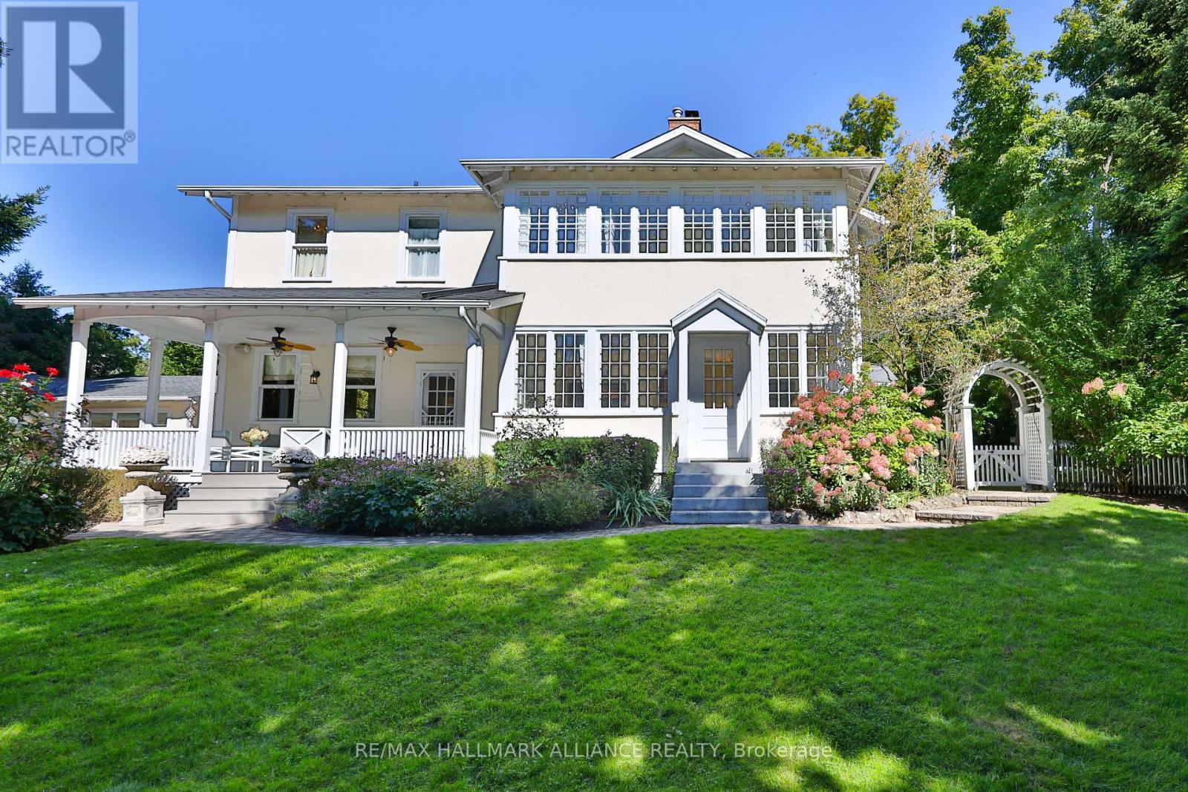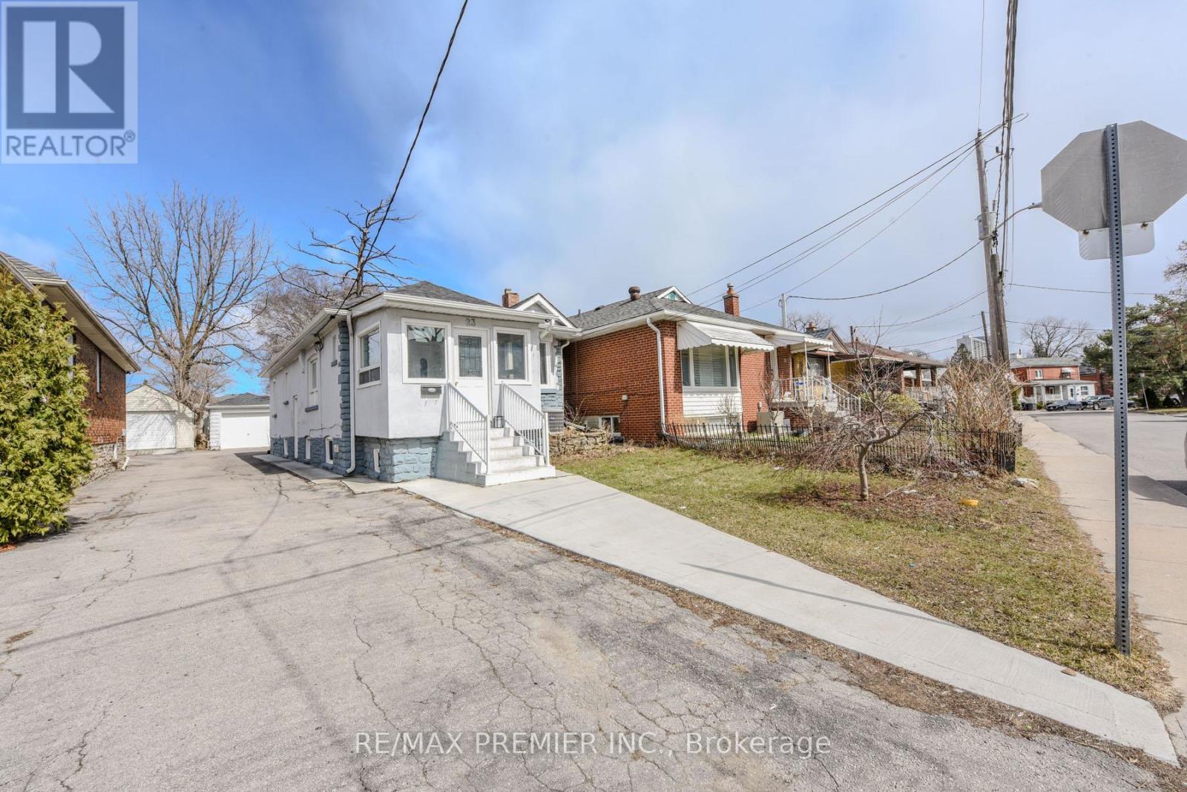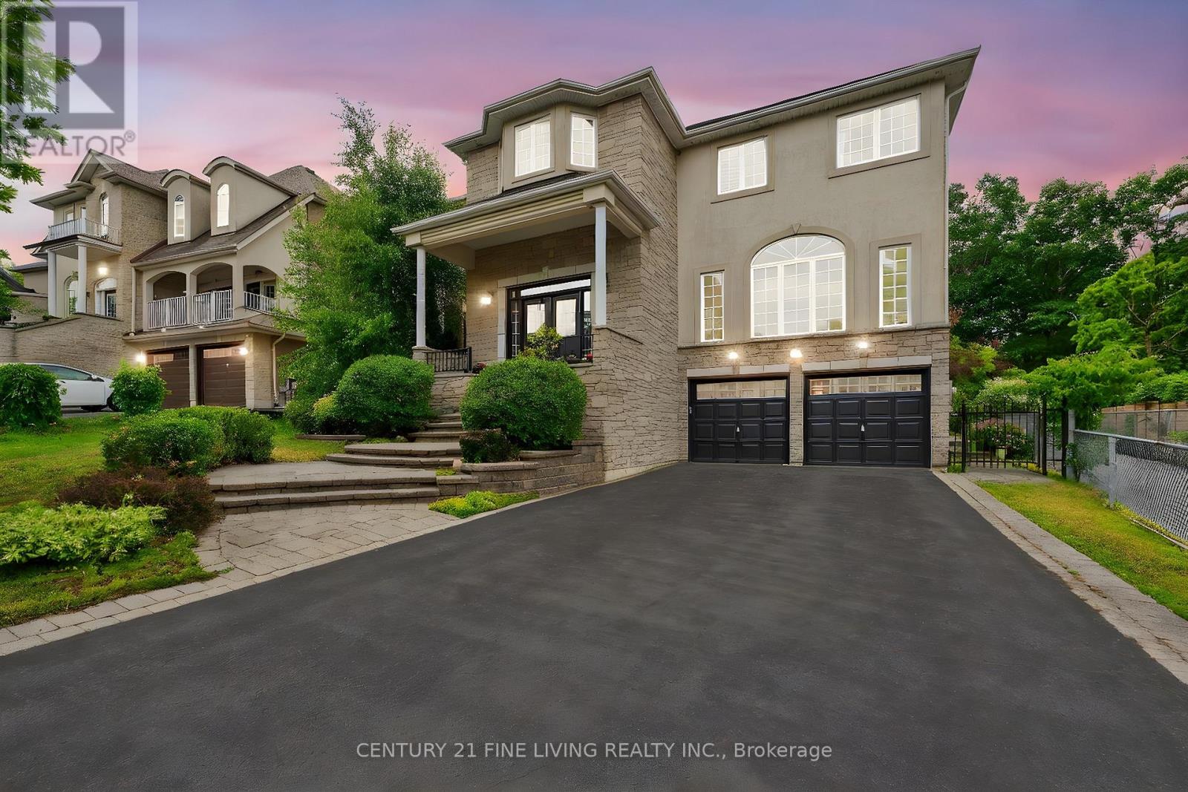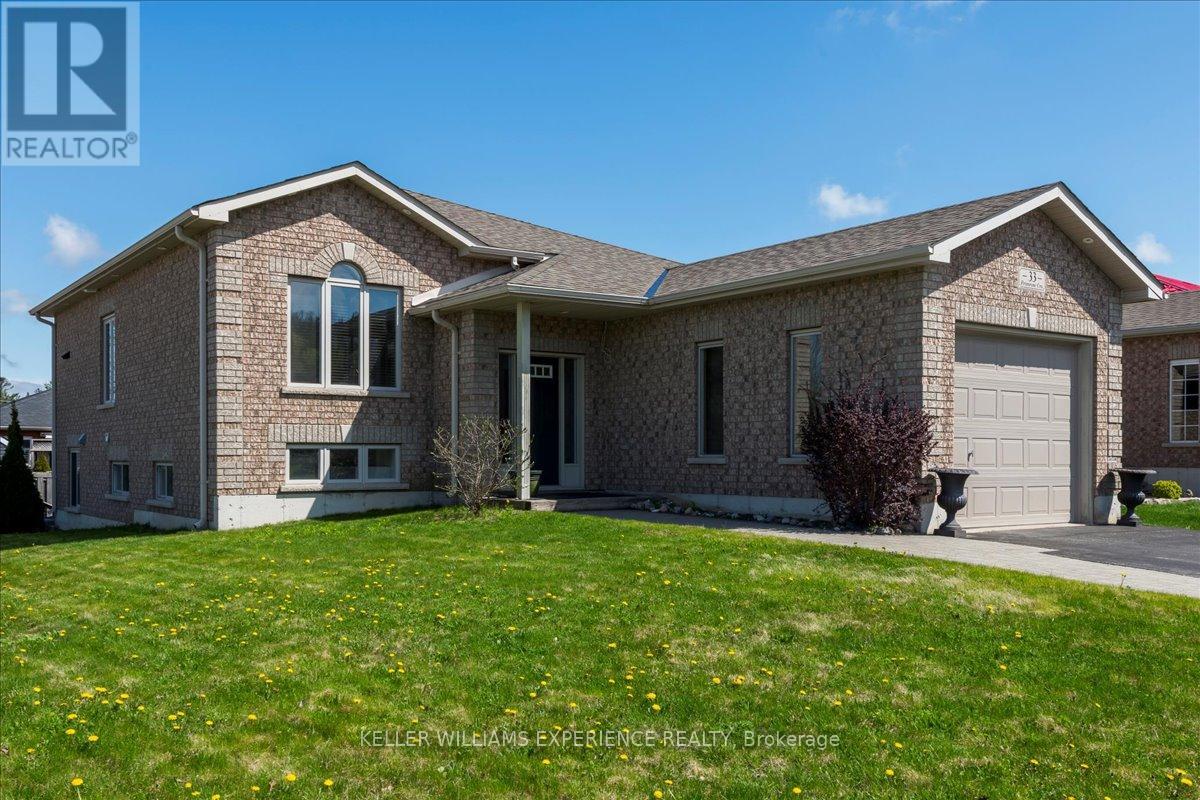225 William Street
Oakville, Ontario
A Rare Opportunity in Old Oakville's Elite Epicenter by the Lake. Discover timeless elegance and modern sophistication in this beautifully restored residence, ideally situated in the heart of historic Downtown Oakville. Set on an expansive 96' x 104' wooded lot along a charming, tree-lined street, this exceptional home is just 100 steps from the lake and vibrant Town Square. Every detail has been thoughtfully curated, blending European craftsmanship with upscale, contemporary finishes. Soaring 10' & 11' ceilings on the main level and 9' ceilings upstairs create a light-filled, open atmosphere. The chefs kitchen is a show stopper with custom cabinetry, premium appliances, and a seamless flow into the sun-drenched dining room with tranquil garden views. Retreat to the luxurious primary suite, complete with a spa-inspired ensuite and an expansive dressing room. A separate entrance to the finished basement offers flexibility for a nanny suite, guest quarters, or private studio. Step outside to your own private courtyard oasis lush landscaping, mature trees, and sun-drenched, south- and west-facing gardens provide total privacy. An oversized single garage features a large heated room that can serve as a private gym or yoga studio, a serene retreat for client meetings or creative pursuits like painting studio, or a stylish home office. Enjoy evenings on the front veranda, soaking in the charm of one of Oakville's most prestigious neighbourhoods. Just steps from fine dining, boutique shops, the harbour, Oakville Club, Rec Centre, library, and cultural venues. Located in the top-rated Oakville Trafalgar school district, this residence offers the rare chance to own a piece of luxury and lifestyle in one of Ontarios most desirable communities. (id:53661)
77 - 4950 Albina Way
Mississauga, Ontario
Everything Is Just Steps Away. Three Bedroom Townhouse , Bright Kitchen Complete With Stainless Steel Apps.. Master Room With Luxurious 4 Piece Ensuite. Close to Sq 1 Mall, prime location close to highly rated schools like Nahani Way PS and Sandalwood Park, and exceptional transit options, including the nearby Cooksville GO Station, highways 403 and 401, and the future LRT; surrounded by a thriving community, Celebration Square, City Hall, Sheridan College, YMCA,The Livings Arts Center, highways, transit and much more. (id:53661)
208 - 2511 Bloor Street W
Toronto, Ontario
Fantastic Location! Prestigious Boutique Building"The Brule". Rarely Available, 9 Ft Ceilings, Spacious, One Bedroom Suite With Approx 730 Sq Ft. Hardwood Floors Throughout, Granite Kitchen Counter,Eat-In Kitchen With Breakfast Bar, B/I Wall Unit With Fireplace. Minutes To Bloor West Village And Subway. Short Walk To Humber River Parkland, Shops & Great Restaurants. Quick Access To Downtown. Meticulously Maintained Building. (id:53661)
214 - 50 George Butchart Drive
Toronto, Ontario
Welcome to this stunning 1-bedroom plus den 548 sqft condo including one parking space and a convenient storage locker Located in the heart of Downsview Park, where urban living meets nature. This bright and spacious west-facing unit features a large balcony perfect for enjoying sunsets and outdoor relaxation. The open-concept layout offers a versatile den ideal for a home office or guest space. Nestled within the lush greenspace of Downsview Park, you'll enjoy direct access to forests, ponds, scenic trails, and both active and passive recreation areas. Commuters will appreciate being just steps from public transit and minutes from all major highways. The building offers exceptional amenities, including a striking two-storey lobby, study lounges, and communal meeting spaces. Enjoy the comfort of a 24/7 concierge, a stylish party room, and a full-size gym complete with a dedicated yoga area. Pet lovers will enjoy the added bonus of a convenient on-site pet wash station. Don't miss your chance to live in this vibrant, park-connected community with everything you need at your doorstep. (id:53661)
434 - 3240 William Coltson Avenue
Oakville, Ontario
Welcome to luxury living in the prestigious Oakvillage community, ideally situated in the heart of Oakvilles vibrant Trafalgar and Dundas corridor. This brand-new, never-occupied 1+1 bedroom condominium showcases a thoughtfully designed open-concept layout with premium finishes, an extensively upgraded kitchen, and a modernized washroom offering elevated comfort and style. The spacious bedroom features custom closets not found in any other unit, providing exceptional storage and a unique touch. A versatile den serves perfectly as a home office or guest space, while the enclosed balcony extends the living area for relaxation or entertaining. The lease includes one underground parking space and a private storage locker for added convenience.Residents will enjoy access to a full suite of upscale amenities, including a 13th-floor rooftop terrace with panoramic views, a stylish lounge, private media room, fully equipped fitness centre, yoga studio, pet spa, elegant private dining room, and a secure mailroom with parcel lockers. Ideally located near shopping, grocery stores, restaurants, LCBO, Sheridan College, major highways (403 & 407), and public transit, this exceptional residence offers an unmatched blend of comfort, sophistication, and urban accessibility. (id:53661)
2011 - 3883 Quartz Road
Mississauga, Ontario
Do Not Miss This Incredible Opportunity To Move Into This One Year New & Much Anticipated Signature Condo Residence Located In The Heart Of Mississauga, Absolutely Stylish Landmark! High-demand Community With Amazing Neighbours. Close To All Amenities! High-end Features & Finishes. Practical Layout, 9Ft Smooth Ceilings, Floor To Ceiling Windows With Sun-filled. Laminate Flooring Throughout Entire Unit. Modern Gourmet Kitchen With All S/S Integrated Sophisticated Appliances, Designer Cabinetry, Quartz Countertop & Large Format Tile Backsplash. Good-sized Bedroom & Contemporary Full Bathroom. Den Has Window & Sliding Door, 100% Can Be Used As 2nd Bedroom Or A Perfect Office Space! Huge Wraparound Balcony With City & Lake View, 3 Balcony Entrances. 5 Star Unbeatable Comprehensive Building Amenities. Coveted Location, Downstairs Public Transit, Extremely Close To Square One Shopping Centre, Sheridan College, YMCA, Library, Celebration Square, Arts Centre, Etc. Easy Access To Hwys & So Much More! It Will Make Your Life Enjoyable & Convenient! A Must See! You Will Fall In Love With This Home! ***EXTRAS*** Owner Meticulously Maintained, First Time In The Rental Market! Home Tour Video Available Upon Request, Happy To Share! (id:53661)
19 Bannister Crescent
Brampton, Ontario
Welcome to this stunning and spacious 4+1 bedroom, 3 washroom detached home located in the highly desirable Mount Pleasant area of Brampton. This home offers comfort, style, and functionality perfect for families or professionals seeking quality living.4 Bedrooms generously sized bedrooms plus a versatile extra room perfect for a home office, guest suite, or kids' playroom.3 Modern washrooms, including an ensuite in the master bedroom. Den on Main Floor is a perfect for home office, study, or quiet relaxation space. Open-concept kitchen with gas range, upgraded appliances, ample storage, and breakfast area. Living Space welcomes you in bright and airy layout with large windows, hardwood flooring, and elegant finishes throughout. Private driveway and garage with plenty of parking space. Private backyard perfect for summer barbecues and outdoor gatherings. Family-friendly and quiet neighborhood. Minutes from Mount Pleasant GO Station. Close to top-rated schools, parks, libraries, and shopping. Easy access to public transit and major highways. High speed internet included in the rent. Basement is separately rented out. (id:53661)
23 Rectory Road
Toronto, Ontario
Bright & Spacious 3-Bedroom Bungalow with 4-Bedroom Basement Apartment on a Huge (30Ft X 230Ft) Lot Perfect for Large Families or Rental Income! Offering exceptional living space and investment potential! Situated in a desirable neighborhood, this home is perfect for multi-generational families or those looking for additional rental income. Three generously sized bedrooms with ample closet space. Bright and open-concept living and dining area. Modern kitchen with updated appliances and plenty of cabinet storage. Large windows providing natural light throughout. Basement Apartment Features:4 spacious bedrooms perfect for extended family or tenants. Separate entrance for privacy and convenience. Fully equipped kitchen & Much More. Shared driveway with ample parking space. Spacious backyard for outdoor activities. Just Steps To Ttc, 401 & Shopping. Few Minutes Away From Go Train To Pearson Airport & Union Station. Great investment opportunity with rental income potential. (id:53661)
46 Cumming Drive
Barrie, Ontario
Welcome to this beautifully appointed executive stone and stucco home, ideally located in Barries prestigious Ardagh Bluffs community. Backing directly onto the protected 500-acre Ardagh Bluffs Nature Reserve, this property offers the perfect blend of luxury, privacy, and natural beautywith direct access to miles of scenic walking trails right from your backyard. Offering nearly 4,000 square feet of finished living space, including over 3,000 square feet above grade, this home is designed for both comfortable family living and stylish entertaining. The main level features rich hardwood flooring, pot lights, and a bright, open-concept layout. The family room, complete with a gas fireplace, flows seamlessly into the chef-inspired kitchen with stone countertops, stainless steel appliances, a large island with breakfast bar, and a walk-in pantry. Upstairs, youll find four generously sized bedrooms, including a spacious primary suite with upgraded ensuite, huge walk in closet and private office. The fully finished basement includes large 'look-out' windows and a walk-out to the garage, making this ideal for an in-law or nanny suite, or as a private space with income potential. Architectural features like vaulted ceilings, custom built-ins, a main-floor den, and floor-to-ceiling windows make this home truly special. A rare three-car tandem garage and multiple walk-out points add flexibility and function throughout. Step outside into your own private oasis featuring a large in-ground pool, hot tub, pergola, manicured lawns, and multiple stone patios which is an ideal setting for summer entertaining or peaceful evenings at home. With recent upgrades including new flooring and a completely redesigned gourmet kitchen, this home offers the best of modern living in one of Barries most sought-after neighbourhoods. (id:53661)
9 Dunes Drive
Wasaga Beach, Ontario
Executive Townhome In The Heart Of Georgian Sand Wasaga Beach! This Home Has 3 Bedroom, 9" Ceiling, Great Open Concept With Lots Of Window And Natural Light. Close To All Amenities. Walking Distance To Wasaga Beach, Few Minutes Drive To Smart Centre, Golf Course, & Much More! (id:53661)
33 Primrose Crescent
Barrie, Ontario
Welcome to this beautifully maintained Gregor-built home, proudly offered for sale by the original owners, the very first time this exceptional property has ever been listed! Located on a quiet, family-friendly street in the heart of Ardagh Bluffs, one of Barrie's most desirable neighbourhoods, this home offers the perfect blend of comfort, functionality, and investment potential. Step inside and you'll find a warm and inviting layout, featuring an eat-in kitchen with plenty of natural light. Walk out from the kitchen to a large, private deck, perfect for entertaining, relaxing, or enjoying a peaceful view of the backyard. The upper level of the home offers spacious principal rooms, a bright living area, and generously sized bedrooms ideal for families or couples starting out. Downstairs, a separate walkout basement with in-law suite potential with its own private driveway provides endless possibilities. Whether you're looking for additional rental income, a multigenerational living setup, or a dedicated space for guests, this lower-level suite checks all the boxes. Situated in the Ardagh Bluffs community, you'll enjoy quick access to scenic walking trails, parks, public transit, shopping, and some of Barrie's top-rated schools, making this a prime location for families and commuters alike.This is a rare opportunity to own a home in a neighbourhood where properties are tightly held and rarely become available. Don't miss your chance book your private showing today and make this one-of-a-kind home yours! (id:53661)
16958 Bayview Avenue
Newmarket, Ontario
Your Search Ends Here, 4 Eye-Catching reasons to buy this property, 1 :) almost quarter of an Acre (0.2 Acre) massive lot size ( 50.03' x 175.39' ), 2 :) located in downtown Newmarket where pleasure meets the business attraction. 3 :) on a slop-lot to build a dream home with a WALK-OUT basement open to beath-taking backyard. 4 :) unparalleled location, walk to City Hall, Heritage Main Street where performing all festivals fulfill year-around, 2-mintues to Hospital and Hwy 404, Hwy 11, and Upper-Canada shopping center. calling all Builders, Investors, Renovator, Contractors possible to build a multi-residential with garden house in backyard, it shines like a star in a prestigious and delighted neighborhood. a large eat-in kitchen that can be open concept layout, massive deck overview huge and breath-taking backyard, which is summer ready, nestled in a desirable neighborhood, schools, parks. (id:53661)












