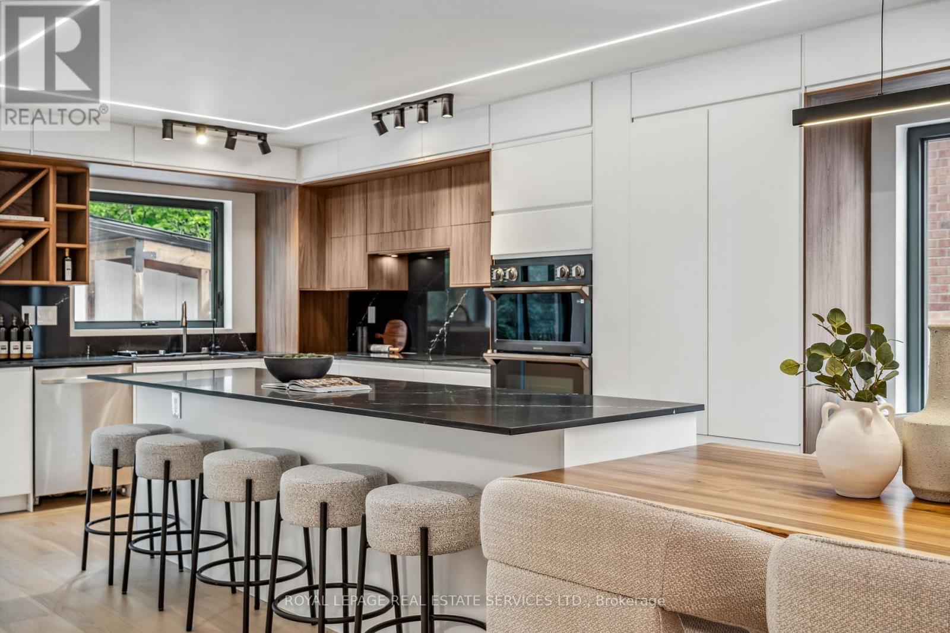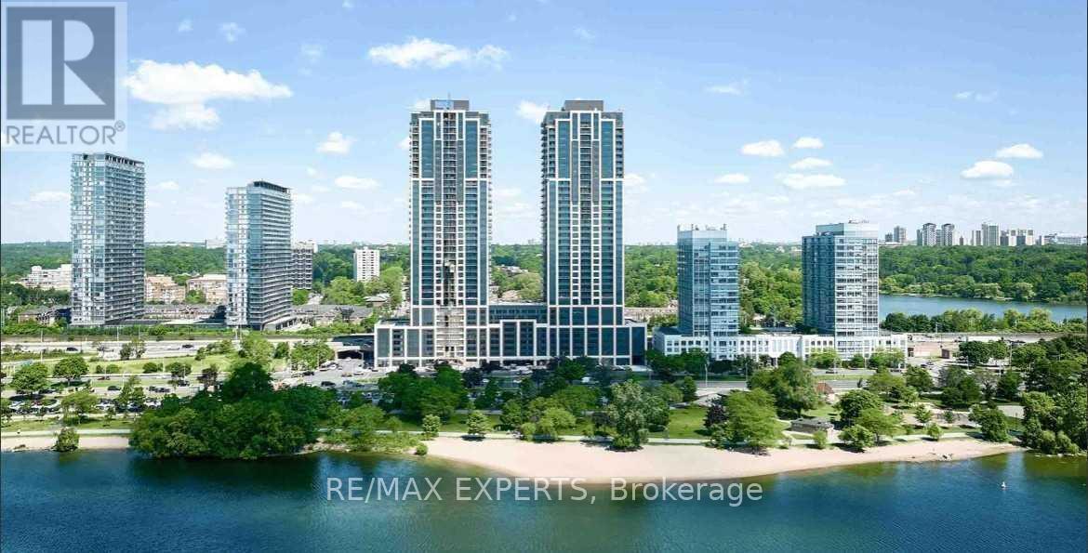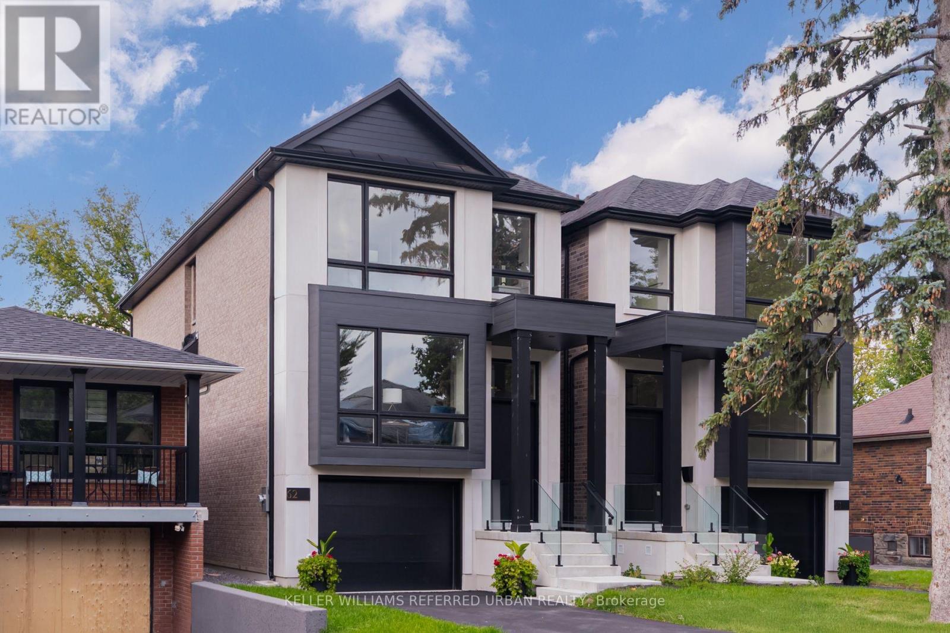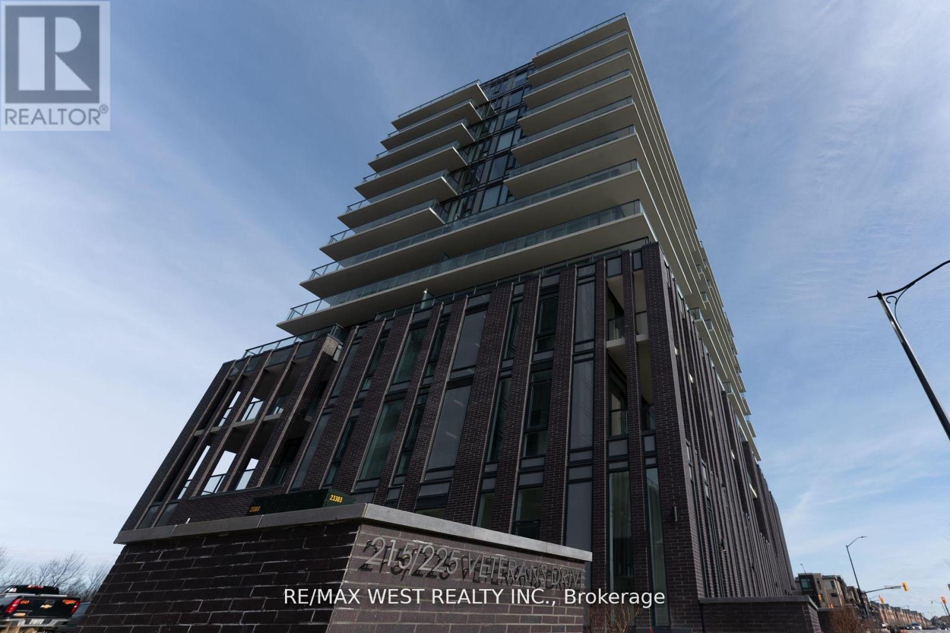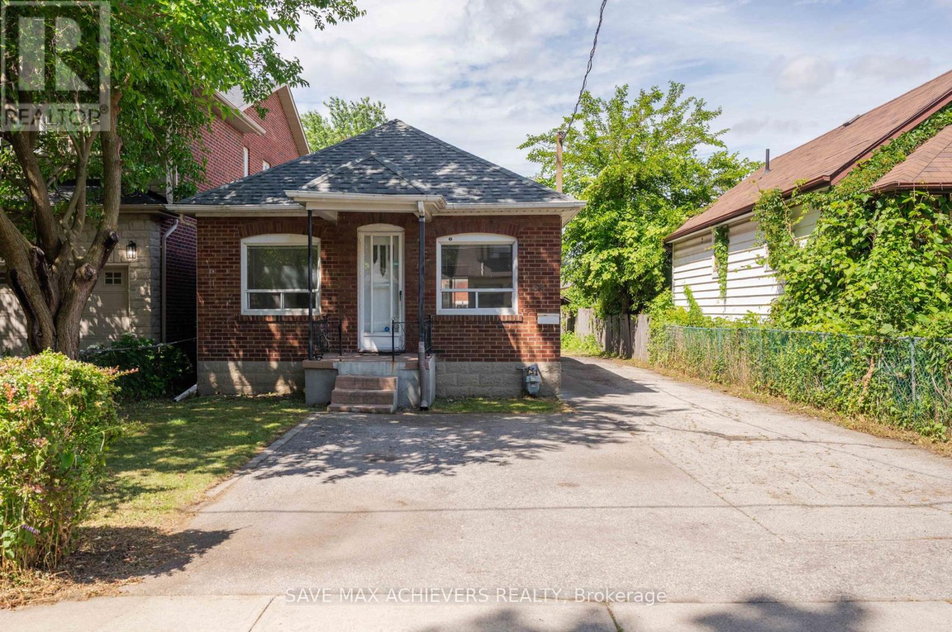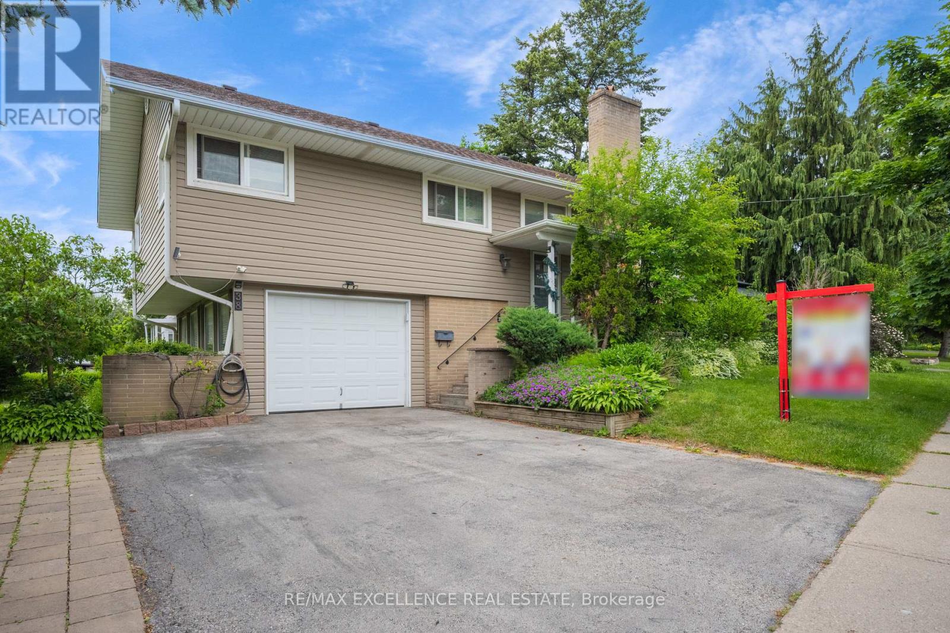1657 Glenvista Drive
Oakville, Ontario
Discover Unparalleled Luxury in Prestigious Joshua Creek Experience the epitome of elegance in this distinguished residence, perfectly situated on one of Joshua Creeks most coveted wooded lots. Offering rare privacy and serenity, this exceptional home embodies refined living at its finest.Renowned for its top-ranked schools, the Joshua Creek community is one of Oakville's most desirable neighbourhoods an ideal haven for families who value both excellence and tranquility.This exquisite Zen-inspired sanctuary features five expansive bedrooms, a main-floor office/bedroom, and six impeccably designed bathrooms, blending sophistication with modern comfort. A grand cathedral ceiling elevates the living space, while the thoughtfully designed interior showcases meticulous craftsmanship and timeless finishes.The exterior is equally striking, with an elegant interlocking stone walkway, a charming pergola, and professionally landscaped grounds that create a warm and inviting welcome. The backyard oasis, seamlessly connected to a scenic walking trail, provides a perfect retreat for relaxation or entertaining.Every detail has been considered to enhance both function and luxury, with ample storage, a versatile main-floor office/playroom, and move-in readiness.Located on a peaceful street, yet just minutes from upscale shops, fine dining, and major highways including the 403 and QEW, this residence offers the perfect balance of convenience and exclusivity.Sophisticated, serene, and meticulously maintained this Joshua Creek masterpiece invites you to experience the ultimate in luxury living. (id:53661)
2536 Barcella Crescent
Mississauga, Ontario
Gorgeous 3 Bed, 3Bath Home In South After Sheridan Homeland, Backs To Green Space, Beautifully Renovated Inside & Outside. Stunning Family Size Kitchen With S/S Appliances, Ceramic Backsplash & Floor. Hardwood Floors Thru-Out Entire House. Hardwood Staircases. Huge Open Concept Living/ Dining Combination W/Walkout To Deck & Fully Fenced Yard. It also has a Finished Basement with separate Entrance. Brand new roof has done 2 years before with Double layer, New top line furnace 2 years ago, Gutters with Aluminum mesh so it doesn't get Plugged, New Stairs, recently renovated Powder room. (id:53661)
128 Avondale Boulevard
Brampton, Ontario
JUST MOVE IN to this Freshly Renovated Modern 2 Storey, 4 + 1 Bedrooms, 3 Bathrooms Family Home Nestled In The Heart Of Frasers Corners! This Spacious Home Has A Sundrenched Open-Concept Living & Dining Room Layout and Great Flow and Has New Luxury Vinyl Flooring, Potlights & Crown Moulding. The Sleek Newly Renovated Kitchen Has A Breakfast Area for 4 And Is Beautifully Finished With Modern White Shaker Style Cabinetry, Stainless Steel Appliances. Sleek Cabinetry, Quartz Counters & Quartz Backsplash. There Is A Bonus Side Glass Door Leading to the Patio & Carport. The Dining Room Offers A Sliding Glass Walk-Out to a Huge Finished Sunroom/Solarium Which Is The Perfect Spot For Morning Coffee, Afternoon Relaxation or Extra Entertaining Space! You Will Also Find A Versatile In-Law Suite With A 5th Bedroom, Its Own Living Area, 3-Piece Bath, And Kitchenette & Laundry Making It Ideal For Extended Family, Guests, Or Potential Rental Income. The Backyard Features A Freshly Manicured Garden, With Two Sheds For Storage And Plenty Of Space For Outdoor Entertaining. With 7 Total Parking Spots, Including 1 In A Convenient Carport, There's Room For Everyone. This Home Blends Comfort, Functionality, And Curb Appeal In A Great Family-Friendly Neighborhood. Don't Wait! Just Move In. (id:53661)
38 Shorewood Place
Oakville, Ontario
Exclusive lakeside community on a tree-lined private court in south Oakville, just steps from downtown. This sprawling 8,257 sq.ft. of total living space custom residence, set on a 17,500 sq.ft. pie-shaped lot and only one home from the lake, is like none other! Its timeless elevation is framed by extensive natural stone hardscaping (with heated drive and walkway) gunite pool and hot tub (equipment <5 years) and complete privacy, setting the tone for this spectacular home. Inside, youll immediately appreciate the sense of volume and refinement. An exceptional floor plan with natural flow, warm hardwood floors, expansive windows, generous principal rooms and soaring ceilings all combining to create an interior that feels both elegant and inviting. At the heart of the home is the kitchen/family room with an expansive Downsview kitchen with wrap-around island, designed for everyday life. A space for family with thoughtful details such as a built-in desk, separate drinks/prep kitchen, pantry, three-piece pool bath and a substantial mudroom. The main level also offers a private primary bedroom wing that opens to the garden and features 12-foot ceilings, a fitted walk-in closet, and an en-suite designed to impress. Upstairs, you'll find the kids retreat. Three bedrooms, each with its own sense of character and charm the perfect getaway that will appeal to the teen set as much as the younger ones. It is, however, the lower level that truly distinguishes this home. A new gym with sauna and full bath sets the stage, complemented by a theatre with Crestron system, custom seating and lighting. A billiards area, two bars, fireplace, two lounges, wine cellar and cantina. An expansive 3,465 sq.ft. of finished living space designed for leisure and entertaining. This remarkable property is further enhanced by a full security system, irrigation and smart-home technology. A one-of-a-kind opportunity in an ideal lakeside setting. (id:53661)
2211 - 1926 Lake Shore Boulevard W
Toronto, Ontario
Welcome To Luxury Condo Suite In "Mirabella East Tower'' (2 Bed + Den & 2 Full Bath) . This Spacious Suite Features Laminate Floors, Open Concept Floor Plan & A Walkout To A Balcony With An Unobstructed Lake View. A Modern Kitchen With Stainless Steel Appliances, Quartz Countertop& Backsplash. Master With His/ Her Closet & A 3 Pc Ensuite Bath. Spacious 2nd Bedroom With A Closet & A Den. Imagine Spending Your Evenings Watching The Sunset From Your Balcony. Steps To Lakefront, Transit, QEW, High Park, Biking & Walking Trails, Shops, Restaurants & Entertainment. Shows 10+++*** State Of The Art Amenities *** - Indoor Pool, Gym, Yoga Studio, Business Centre, Party Room, Roof Top Garden/BBQ Area, 24-Hr Concierge & Visitor Parking. (id:53661)
62 Ash Crescent
Toronto, Ontario
Be The Original Owner Of This South-Of-Lakeshore Luxury Stunner! Impeccably Well-Built Custom New Home By Reputable Local Developer W/ Tarion Warranty. Limestone & Brick Exterior. Granite Countertops & Backsplash W/ High-End B/I Fisher Paykel Appliances. Floating Open-Riser Staircase. Skylight In Jaw-Dropping Primary Bedroom Ensuite. Basement Rec Room W/ W/O To Secluded Backyard Oasis. Highly Sought-After Ash Cres W/ Winding Roads & Mature Trees. Swim, Tan & Play In The Sand At Marie Curtis Beach. Steps To Long Branch Go Station, The Lake & Shops/Cafes/Restos On Lakeshore. **EXTRAS** Long Branch Was Once The Muskoka Retreat Away From The City. In The 1800s Toronto's Elite Had Their Cottages Here W/ Some Still Standing Today! Its True What They Say: Life Is So Much Cooler By The Lake. (id:53661)
90 Twin Pine S
Brampton, Ontario
Beautifully Maintained Home in a Vibrant Family-Friendly Neighbourhood of Brampton This charming property offers a thoughtfully designed floor plan, beginning with a spacious foyer that flows seamlessly into a bright and open living/dining area, complete with a cozy gas fireplace. The gourmet kitchen features a generous breakfast nook, perfect for family meals,and opens to a private, fenced backyard with a patio ideal for relaxing or entertaining. With excellent curb appeal and a prime location close to schools, shopping, parks, public transit,and the GO Train, this home is the perfect blend of comfort, convenience, and investment potential. (id:53661)
307 - 215 Veterans Drive
Brampton, Ontario
Brand New 1 Bed + Den | 9-Ft Ceilings | 1 Parking + Locker. Modern condo featuring one of the best layouts in the building! Spacious den ideal for a home office or 2nd bedroom. High-end finishes include quartz countertops, stainless steel appliances, a built-in dishwasher, an over-range microwave, and an ensuite laundry. Separate dining area, bright living room with walk-out to balcony overlooking trees, and a large bedroom with ample closet space. Amenities: gym, party/game room, 24-hr concierge, outdoor terrace & more. Prime location 5 mins to Mount Pleasant GO, close to transit, highways 407/401/410, parks, and shopping. (id:53661)
207 - 385 Osler Street
Toronto, Ontario
Welcome to this stunning, bright, and spacious suite in this highly sought-after six-storey boutique building. Bathed in natural light, the suite features an attractive split-bedroom layout with two generously sized bedrooms and bathrooms, as well as a sunny west facing open balcony overlooking a quiet side street. The welcoming entrance area includes a large wardrobe closet and the ensuite laundry, leading into the open-concept living and dining space, which is also filled with ample light. For those who love to cook, the spacious modern kitchen is a true highlight, showcasing contemporary cabinetry, center island, and full-sized stainless steel appliances. Both bedrooms are spacious, and so are both bathrooms. Nestled between Corso Italia, The Stockyards, and the Junction, this up-and-coming neighborhood is very well connected to public transit, boasts a plethora of shopping options, and is rich in amenities, including schools, parks, community centers, a fantastic library across the street, and a variety of restaurants all around. Take advantage of the buildings great facilities, including a modern pet spa, a community room with a library area that opens up to a beautiful backyard, and a state-of-the-art fitness center! With a streetcar stop right at the front door and extremely easy access to everything you need, this is a perfect opportunity for stylish urban living just outside the busy downtown core. Show with confidence, this is a truly great unit! (id:53661)
54 Harold Street
Toronto, Ontario
A rare opportunity with incredible potential in one of South Etobicoke's most sought-after neighbourhoods. This charming detached bungalow sits on a deep 35 x 135 ft lot with a 5-car private drive, a separate side entrance, and a spacious backyard, making it ideal for a move-in-ready setup, rental potential, or a future custom build. With plenty of space to reimagine, this is a great option for families and investors seeking to craft something truly special. Surrounded by top neighbourhood favourites like Sanremo Bakery, Jimmy's Coffee. Easy transit access with 5 mins to QEW and 5 min walk to Mimico GO Station (15min to Union). Plus the community is home to excellent schools and parks nearby. Don't miss your chance to create something special in Mimico! (Some Photos Virtually Staged). (id:53661)
57 - 113 The Queensway Way N
Toronto, Ontario
Bright, airy three-storey townhome in the desirable High ParkSwansea pocket, just steps to the lake, High Park and transit ideal for families, downsizers or professionals who want city access with green space nearby. The open-plan main floor welcomes morning light over bamboo hardwood and an oak staircase, flowing to a modern kitchen with gas range and stainless appliances and an easy walkout to a private terrace with a gas hookup for BBQs. The third-floor primary suite features a four-piece ensuite, walk-in closet and a Juliet balcony that captures south views. Two additional bedrooms plus a finished lower level provide flexible living home office, playroom or family room and a convenient 2-pc bath on the lower level. Many units include in-suite conveniences such as Hunter Douglas blinds and upgraded baths and flooring. Each townhouse typically includes an integral garage plus an assigned parking spot, and building/complex amenities and on-site conveniences (dog park, nearby grocery). Maintenance fees and municipal taxes vary by unit; recent listings show maintenance in the range of typical condo-townhome fees and 2025 taxes reported on public listing records. With easy access to Gardiner/Dowling and nearby streetcar/bus routes, this location blends suburban calm with fast routes into the core. A smart buy for buyers seeking turnkey, low-maintenance townhome living in one of Toronto's most loved west-end neighbourhoods. (id:53661)
38 Eldomar Avenue
Brampton, Ontario
Fabulous Detached Fully Renovated Modern Raised Bungalow on a prime corner lot! This bright and spacious home features a stunning upgraded kitchen with stainless steel appliances, sleek cabinetry, and modern finishes. Enjoy comfort year-round with high-efficiency Lennox furnace and central air conditioning. Beautiful maple hardwood floors flow throughout the home, complemented by newer lighting, window coverings, and an elegant stone fireplace. The upgraded washroom adds a touch of luxury, while the walk-out to a fenced yard and side deck offers perfect space for entertaining. In-ground sprinkler system keeps your lawn lush, and the large driveway provides ample parking. Separate entrance to the lower level offers potential for in-law suite . Great curb appeal, thoughtful renovations, and move-in ready condition make this home a rare find! Don't miss this exceptional opportunity to own a stylish, modern bungalow in a sought-after location! (id:53661)

