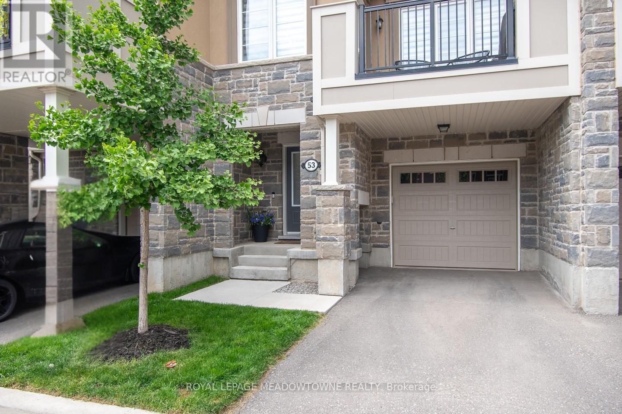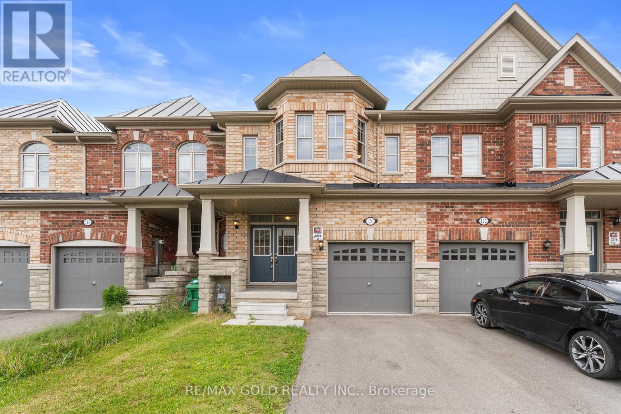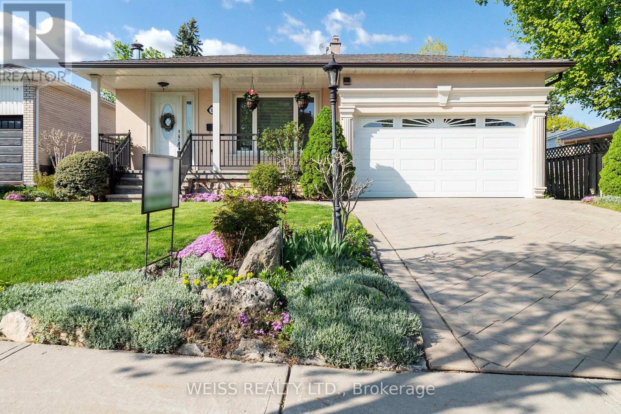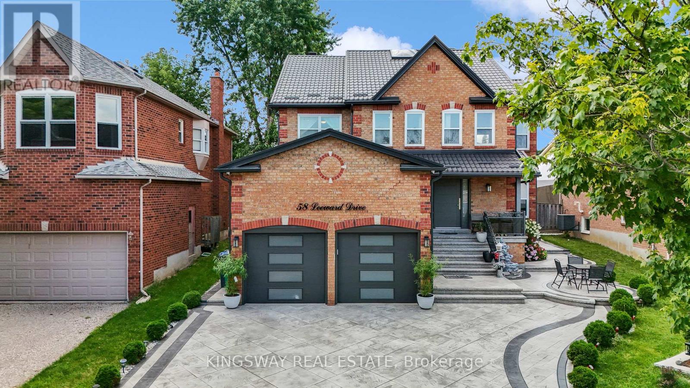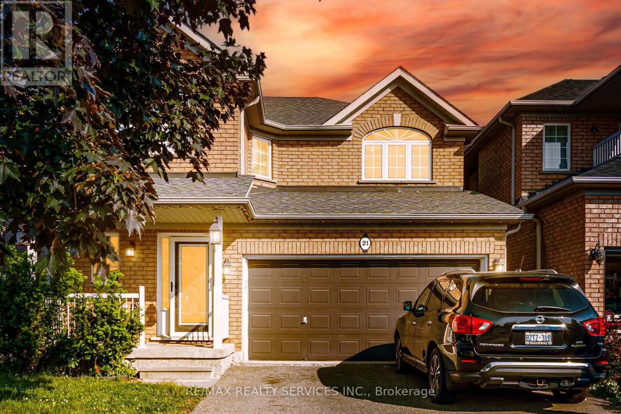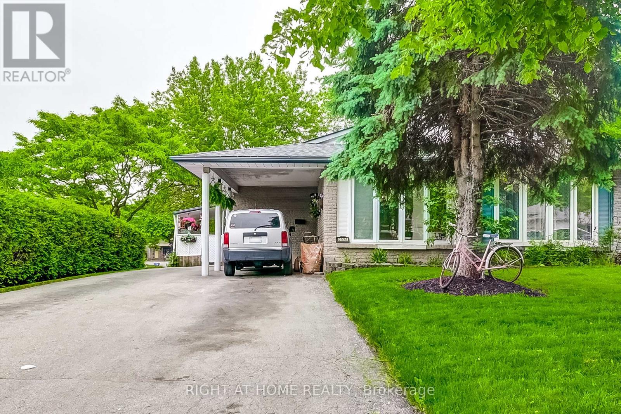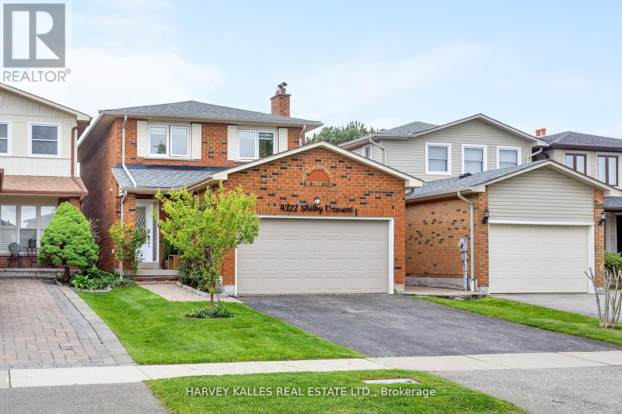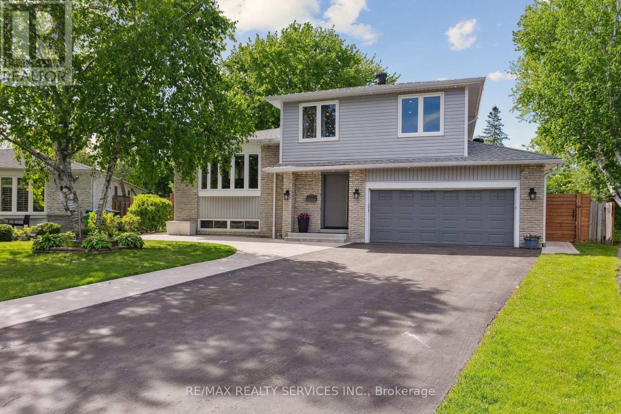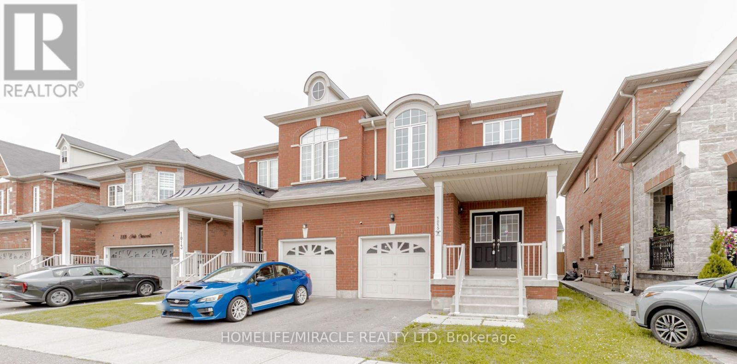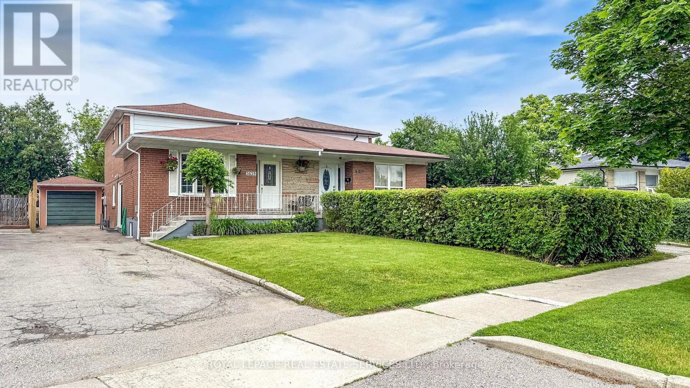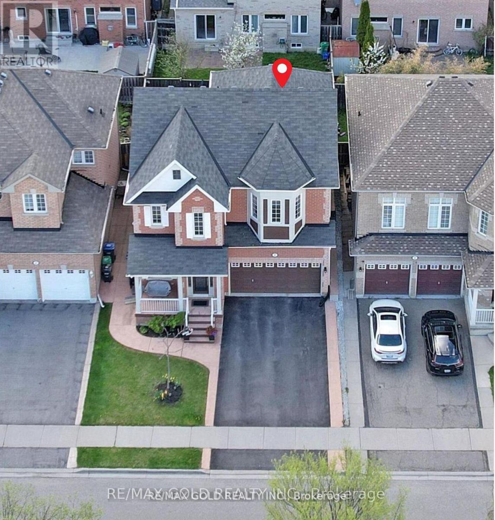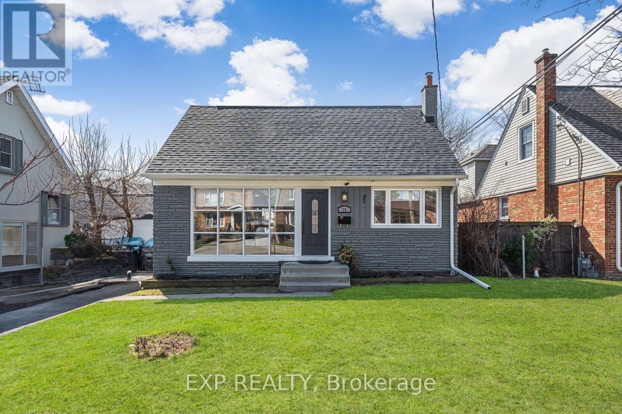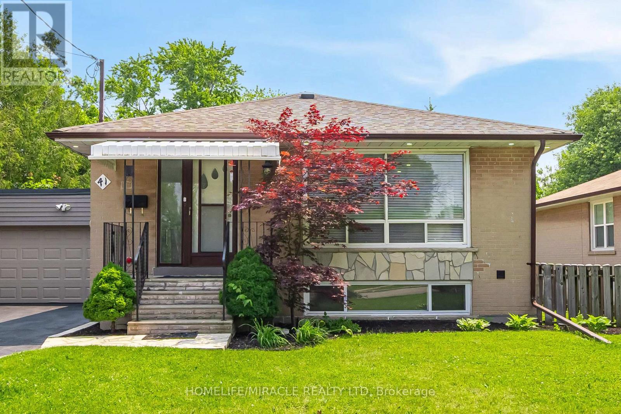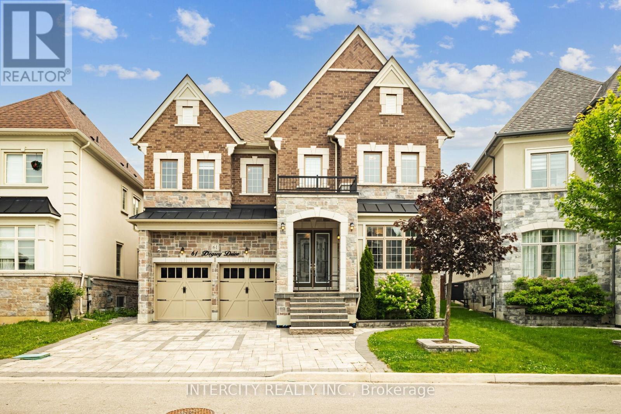53 - 975 Whitlock Avenue
Milton, Ontario
Welcome to this beautifully designed 2-bedroom, 3-bathroom newly built (2021) townhouse in the up and coming Cobban community. This is an ideal home for first-time buyers or young families. Enjoy quick access to nearby parks, schools and everyday amenities. The spacious white kitchen features a large pantry, stainless steel appliances, breakfast bar for casual meals, and a striking deep black sink with a sleek Moen faucet. The open-concept living area is filled with natural light and complemented by upgraded lighting, vinyl flooring and a neutral colour palette. A separate dining space opens onto a balcony, perfect for morning coffee or evening relaxation. Upstairs, you will find two generously sized bedrooms, including a primary suite with a walk-in closet and a modern 3-piece ensuite with glass shower. Additional highlights include a stylish 4-piece main bath, upper-level laundry, and convenient interior garage access with total parking for two. (id:53661)
27 Vista Green Crescent
Brampton, Ontario
Mattamy Built Beautiful Huge Corner Lot Property On A Quiet Crescent Location, Tons of Upgrades: Quartz Counter Top In Kitchen And Washroom, New Upgraded Window Blinds Allover, Beautiful Patio In Backyard, New Roof And New Upgraded Oak Staircase, In Ground Sprinkler System ( As Is),Laundry On 2nd Floor, Just Painted In Neutral Decor, Sun Drenched Corner Property , Great For First/Second Time Buyers And Investors. Just Pack And Move In. Extras: Steps To Cassie Campbell Community . Transit At Walking Distance,No Side Walk, Includes: All Stainless Steel Newer Appliances, Central Air Conditioner, Washer And Dryer, All Drapes And Blinds, Gas Stove.( Extended Coverage For All Appliances. BASEMENT APARTMENT WITH SEPARATE ENTRANCE. (id:53661)
120 Finegan Circle N
Brampton, Ontario
Welcome to this bright and spacious 3-bedroom + den, 3-bathroom townhouse, ideally located near Mount Pleasant GO Station. Built in 2021, this home offers a grand double-door entry and is filled with natural light throughout.The master suite features a double-door entry, a generous walk-in closet, large windows, and an elegant 5-piece ensuite. A den on the second floor provides additional space, perfect for a home office or study area.Each bedroom is equipped with walk-in closets for added convenience. The main floor boasts beautiful hardwood flooring, Nice Kitchen with Quartz Counter top and Stainless Steel Appliaces. while the stairs with iron pickets lead to the upper hallway, study area, and master bedroom.With approximately 1685 square feet of living space as per the builders plan, this home offers a separate entrance from the garage to the basement, and direct access to the backyard from the garage.Don't miss this opportunity to own a home in one of Brampton's most sought-after neighborhoods! (id:53661)
3195 Havenwood Drive
Mississauga, Ontario
Highly desirable Applewood Hills Community, is where you will find this charming once of a kind stunning well built and maintained four level backsplit. Nestled into 59x147 foot backing to school yard! Finished with pattern concrete throughout! Beautiful covered area patio with skylights and pot light, for great outdoor entertaining! Easy access to all amenities, major highway, walk to park, schools, shopping and transit. The fully finished apartment, in-law suite with separate entrance can provide excellent rental income or shared by two families! This home has provided cherished memories by the current family for decades, once of a kind opportunity, won't last long. (id:53661)
58 Leeward Drive
Brampton, Ontario
Client RemarksWelcome to 58 Leeward Dr, located in the highly coveted "L" Section. This exceptional home offers a perfect blend of luxury and thoughtful design. Upon entering, you are greeted by a grand foyer that leads to separate living and family rooms, along with a formal dining room each space thoughtfully designed for both elegance and functionality. The chef's kitchen, equipped with high-end appliances, crown molding, and custom porcelain tiles, is a true highlight. Engineered hardwood floors flow through the main and second levels, while the basement features custom 32 x 32 porcelain tiles. A skylight fills the home with natural light as you ascend the stairs, leading to the master suite, complete with a sitting area for ultimate relaxation. The additional bedrooms are generously sized with custom washrooms and closets, offering maximum comfort and luxury. The professionally finished basement is an incredible bonus, with the potential to serve as an in-law suite. It includes a bar and kitchen ideal for entertaining or multi-generational living. Outside, the fully landscaped backyard with a charming gazebo is perfect for gatherings or quiet relaxation. walking trails, parks, schools, shopping, and major highways, this home offers both luxury living and a prime location. Don't miss out on this unique opportunity! (id:53661)
21 Queen Mary Drive
Brampton, Ontario
Welcome to this beautifully upgraded fully detached home offering 3+1 bedrooms and 4 bathrooms, situated in the heart of Fletchers Meadow one of Bramptons most desirable neighborhoods! Step inside to find: A separate living room with soaring high ceilings A formal dining room ideal for entertaining A spacious family room with an open-concept layout An upgraded kitchen featuring extended cabinetry, quartz countertops, and modern finishes Over 2,148 sq ft above grade as per MPAC , Enjoy outdoor living in the fully fenced backyard with a huge wooden deck perfect for family BBQs and gatherings. The professionally finished basement offers a large rec area, a 4th bedroom, and a full bathroom, making it ideal for in-laws, guests, or rental potential. Located just steps from top schools, parks, GO station, shopping, and all major amenities, this home offers unmatched convenience and lifestyle. Dont miss out on this rare gem in Fletchers Meadow! (id:53661)
2034 Canning Court
Burlington, Ontario
Welcome To 2034 Canning Court, A lovely Semi-Detached Backsplit In The Sought-After Brant Hills Community Of Burlington. This four level Home Offers Approx. 2,000 Sq. Ft. Of Total Living Space. Nestled on a quiet, family-friendly street. Step inside to a lovely main floor featuring laminate flooring, white kitchen with stainless steel appliances, a spacious living room designed for comfort and style with electric fireplace and a warm inviting dining room anchored by a Stunning feature wall crafted from 100-year-old reclaimed barn wood. Upstairs, you'll find three spacious bedrooms and an updated 5pc bathroom. The lower level adds even more living space with a generous cozy rec room with gas fireplace, bar area, separate entrance and laundry room. The basement offers a 4th bedroom, storage room and full bathroom. Enjoy quiet mornings and peaceful evenings on the quaint outdoor covered porch or entertaining on the new spacious deck ideal for summer barbecues and relaxing evenings. Additional features include a double-wide driveway with carport. Located Minutes From Schools, Parks, Shopping, Burlington GO, And Major Highways. Dont Miss Your Chance To See This Incredible Home! (id:53661)
4322 Shelby Crescent
Mississauga, Ontario
Welcome to 4322 Shelby Crescent, a specious, family-friendly home in an exciting and convenient city. This two-storey Mississauga masterpiece features 3 bedrooms and 4 bathrooms. The kitchen and bathrooms have all been fully renovated, with a luxurious ensuite in the primary bedroom. A second kitchen in the lower level is sure to delight your resident chef or anyone stopping by for a visit. There is also plenty of parking for everyone, with a double-car garage and a wide driveway with space for 4 cars. A quiet crescent means little traffic but plenty of schools, restaurants, and other amenities nearby. Walk to the nearby Shelby Park in less than five minutes or take a short drive to explore the trails at Applewood Hills. The possibilities are endless, but this opportunity wont last long. (id:53661)
43 Vanderbrent Crescent
Toronto, Ontario
This is not just a home but an opportunity to make your own memories in this LARGE 4 BEDROOM WITH MAIN FLOOR FAMILY ROOM AND BASEMENT ADDITION, YOU HAVE TO GET INSIDE TO APPRECIATE THE SPACE! Enjoy peaceful mornings and afternoon family BBQs in the sprawling, private, south facing yard. Lots of Upgrades, Redone 3- piece bath with w/i shower-quality finishings 2023, GREAT MECHANICAL UPGRADES:100 AMP Breaker Panel installed June 6th, Roof boards and shingles, 2018, warranty transferable, Leaf Fitters on all troughs 2020. Windows replaced on upper level and main floor Bay window. Weeping Tiles, window wells and back flow valve all professionally done in 2018. Shed in Yard. NOTEWORTHY FEATURES: FULL addition to basement just under 500 square feet with wet bar and gas fireplace, Plumbing in 5th bedroom- perfect for a kitchen. Greenhouse has a furnace and running water with sink. You will appreciate the convenience of 4 car parking, and the convenient location, just minutes to all 400 Series Highways and Pearson Airport. Walk to Elementary and High School, steps to the park! You have to see this space to appreciate how large this home is!!! (id:53661)
686 Bolingbroke Drive
Milton, Ontario
Welcome to 686 Bolingbroke Drive, a stunning 5-bedroom Mattamy-built home nestled in the highly sought-after Coates neighbourhood. This impeccably maintained home boasts over $100,000 in high-end upgrades, blending modern luxury with everyday comfort. Step through the grand double doors and be greeted by a well-thought-out interior, featuring soaring 9-foot ceilings and pristine hardwood floors that flow seamlessly throughout the main and upper floors. The spacious, fully remodelled eat-in kitchen (2024) is a chef's dream, offering modern cabinetry, a sleek breakfast bar, and stainless-steel appliances, while overlooking a cozy family room with a gas fireplace perfect for casual family gatherings or entertaining. Upstairs, the primary suite is a private retreat with a spa-like ensuite, and the additional bedrooms are generously sized. Every bathroom has been expertly renovated (2024) with luxurious standing showers and modern finishes. The laundry room is also conveniently located on the second floor. The fully finished basement (2025) offers additional living space with high-quality flooring, making it perfect for a flex space of your choice. A Bosch HVAC system, new attic insulation, and the Rainsoft water filtration system ensure year-round comfort. Custom lighting, installed in 2025 throughout key areas, creates the perfect atmosphere, and fresh paint gives the home a timeless, modern feel. The roof is also in excellent condition. With no rentals, everything is fully paid for, adding peace of mind. Outside, enjoy completed concrete work on the porch and driveway (2023) that enhances the home's curb appeal. Moments from parks, trails, shopping, dining, top-rated public and Catholic schools right across the home, and major highways, this home provides unmatched convenience and access to everything you need. Move-in ready and brimming with exceptional upgrades, this is a rare opportunity to own an excellent home in one of the area's most desirable communities. (id:53661)
16 Groveland Court
Brampton, Ontario
Welcome to 16 Groveland Crt where luxury meets lifestyle in one of Northgates most coveted family-friendly cul-de-sacs. This executive 4-level side split has been extensively upgraded with modern finishes, smart technology, and thoughtful design inside and out. Step into a Google-enabled smart home featuring an open-concept kitchen and living area with quartz counters, stainless steel appliances, pot lights, and a sprawling island that's perfect for gatherings. Walk out to a backyard that checks every box for the entertainer and the growing family alike covered porch, large deck, private fenced yard, in-ground pool with brand new liner and pump, plus a separate play zone for the kids. The ground-level family room offers warmth and flexibility with double sliding doors, a gas fireplace, and direct access to the yard. Upstairs, you'll find four generous bedrooms bathed in natural light, along with a beautifully renovated main bath complete with a glass tile shower and dual vanity. The finished basement is equally impressive with above-grade windows, gas fireplace, a spa-like bathroom with a soaker tub and pocket door, and ample space for work, play, or relaxation. Updates include: siding, soffits, exterior doors, blown insulation, pot lights throughout, and more (full spec sheet available). The double garage has been professionally renovated and heated, finished with lifetime-warranty epoxy floors perfect for the hobbyist or home gym. Plus, there's driveway parking for six vehicles. This home is the total package executive comfort, entertainers dream, and family-ready living in one of Brampton's best pockets. (id:53661)
1015 Job Crescent
Milton, Ontario
Beautifully maintained 4+2 bedroom, 4-bath semi-detached home on a quiet street next to a park and at the foot of the escarpment. Features 2,007 sq ft + 614 sq ft builder-finished basement, open-concept layout, 9 ceilings, hardwood floors, oak stairs, and pot lights. Upgraded kitchen with granite counters, stainless steel appliances, and tiled backsplash. Large primary bedroom with walk-in closet and 4-pc ensuite. A perfect blend of comfort, style, and location. Finished basement with separate entrance through garage. Driveway parking, central A/C, gas heating, and plenty of natural light. Close to highways, schools, parks & shopping perfect for families or first-time buyers. (id:53661)
3639 Monica Drive
Mississauga, Ontario
Great for Families & Commuters!! Welcome to your new home in the heart of Malton! This is a house that keeps on giving!! With a spacious layout spread across multiple levels, this home offers a great mix of privacy and open living space. Perfect for families who want a comfortable place to live with great access to everything they need. As you enter through the front door, you are welcomed to a warm and inviting layout with lots of natural light. The main floor office/bedroom at the front of the house can be your hobby room, studio or whatever you'd like to turn it into. Come and fall in love with the bright and designated living and dining area on the main floor with a walk out to the Patio!! Kitchen space offers functionality with separate breakfast area filled with natural light. Walk out from the Living/Dining room to the expansive Patio, your private backyard that's great for relaxing or having a BBQ and simply to enjoy lovely summer evenings. Upstairs, there are three good-sized bedrooms and a3-pc bathroom. Lower level has a great room with gorgeous tile work ready for you to customize as per your family needs. Withan additional living room, a 3-pc bath, laundry room with storage space and two Office/multipurpose rooms you can do so much! Huge driveway is a great bonus with room for multiple cars. Why you'll love the location? Public transit is a breeze with local bus routes within walking distance, making your daily commute smooth and stress-free. Close to schools, parks, shopping centres, and community amenities, this home delivers both practicality and lifestyle in one of Mississaugas most connected neighbourhoods. Plus, quick access to Highways 401, 427, and 407 and Pearson International Airport. Whether youre a first-time buyer or just looking for a well-connected spot to call home, this place checks all the boxes. (id:53661)
44 Burnelm Drive
Toronto, Ontario
Fully Renovated 3+1 Bedroom, 2 Bathroom Bungalow That Has It All...Style, Space, Location!Situated On A Quiet Family Oriented Street, It Offers Over 1000 Square Feet of Bright, OpenConcept Main Level Space, Plus a Spacious Finished Basement That Allows For Easy Family Living And Is Perfect For Entertaining! Main Floor Features Hardwood Floors Throughout! The SpaciousFamily Room Features A Gas Fireplace And Is Ideal For Cozy Friday Night Movies With The Kids.Work At Home Is A Breeze In The Private Office. Storage Space Includes Custom Closet OrganizersIn All Bedrooms, With Drawers For Effortless Organization. *New Roof (Fall 2024), NewFurnace/AC (Fall 2024), New Automatic Garage Door (Winter 2023)*. Plus You'll Have Proximity ToTop Level Schools And Amenities That Cant Be Beat! Steps from Wedgewood Park with Pool &Skating Rink. TTC Transit Nearby! Easy to Separate the Office into a Spare Bedroom. Large CedarCloset. One of Torontos Top Ranked School Districts! Close to Kipling GO Station (20 MinuteWalk or 4 minute drive)! (id:53661)
6 Foxhollow Road
Brampton, Ontario
Modern & Spacious 4+2 Bedroom Home with Basement Suite! This well-maintained ~2,400 sqft detached home features a bright, open-concept design with 9 ft ceilings on the main floor and fresh paint inside and outjust move in and enjoy! The upper level boasts 4 generously sized bedrooms, while the fully finished 2-bedroom basement apartment with a private entrance offers great potential for in-laws or rental income. Enjoy smart home upgrades including smart switches, pot lights, and modern fixtures throughout. The updated kitchen features brand-new appliances, and the custom laundry area adds extra storage with upgraded cabinetry. Stylish new blinds, elegant finishes, and a beautifully landscaped yard with mature trees create a serene outdoor space for entertaining or relaxing. Situated on a 40 x 88 ft lot with a 3-year-old driveway that fits 4 cars (2 garage, 2 driveway). Includes central A/C, forced air gas heat, and a 150 AMP electrical panelperfect for todays lifestyle. Located in a family-friendly neighborhood near top schools, parks, and shopping. A fantastic opportunity for families or savvy investors! (id:53661)
29 - 1730 Albion Road
Toronto, Ontario
Spacious 3-Bedroom Townhouse in Prime Toronto Location! Welcome to this beautifully maintained 3-bedroom, 3-washroom townhouse situated in a highly sought-after area of Toronto. Perfect for first-time home buyers, this property offers incredible value and space! Key Features:3 bright and spacious bedrooms3 washrooms for added convenience Finished basement with 2 additional bedrooms and a full washroom ideal for extended family or rental income Open-concept living and dining area Functional kitchen layout Prime Location Highlights :Minutes from Humber College, Etobicoke General Hospital, Woodbine Mall, Casino, and Racetrack Easy access to Highways 401, 427, and 409Walking distance to Finch West LRT (opening soon!)This is a great opportunity to own a spacious home in a growing neighborhood with excellent transit and amenities. Don't miss out book your private showing today! (id:53661)
2 - 3472 Widdicombe Way
Mississauga, Ontario
Absolutely Show Stopper!! This Stunning End-Unit Has Huge Rooftop Terrace to Entertain Big Gathering On Top Level, Freshly Painted, 2 Bedroom & 3 Washroom Stacked Townhome Approximate 1350 Square Feet Located In Erin Mills Mississauga, This Unit Offer Second Floor With Open Concept Trendy Layout With Separate Living/Dining Room With Walk/Out To Balcony, Upgraded Gourmet Kitchen With S/S Appliances/Granite Counter/Ceramic Backsplash/Pot Lights, Lot Of Natural Light From Both Sides, 3rd Floor Offer Master With His/Her Closet & 4 Pc Ensuite, 2nd Good Size Room With 4 Pc Bath, Stacked Washer/Dryer On The Same Floor As The Bedrooms For Maximum Convenience, Laminate Floor On 2nd & 3rd Floor, One Underground Parking & Locker Included, Minutes To Erindale Go Station, South Common Mall, Library, Community Centre Public Transit, Access to Hwy 403. (id:53661)
407 - 475 The West Mall
Toronto, Ontario
Welcome to Sunset West Condos, a family-friendly and safe community that is ideal for growing families, empty nesters or first-time buyers alike. With over 1,300 sq.ft. of living space this unit is perfect for a wide segment of buyers and is located close to schools, shopping, Centennial Park and the Etobicoke Olympium for sports and recreation. Convenient access to Highway 427, 401 and QEW for ease of commuting to any part of the city. This suite has a very functional layout with no wasted space and features an in-suite locker/storage room, a family sized living and dining area, 2 renovated baths, an updated large kitchen with ample storage, quartz countertops, porcelain floor, undermount sink, stainless steel appliances and a separate laundry space with full sized front load washer and dryer. The spacious primary bedroom features his and hers double closets and a very rare 3 piece ensuite featuring a large spa-like walk in shower, one of only a very few in the entire building! The original 3 bedroom plan has been converted to a 2+1 bedroom layout (with condo board approval!!) making it perfect for those professionals working from home, or can easily be converted back to a 3 bedroom layout for those families needing the third bedroom. Other great features include a nice sized open balcony for enjoying some outdoor space and fresh air from your unit, a smooth ceiling finish throughout (no popcorn ceilings here!) and 2 side by side parking spaces, perfect for buyers with 2 cars to park! Building amenities include a gym, sauna, games room, party room, tennis court, bicycle room, lots of above grade visitor parking, state of the art fire alarm system and a soon to be opened state of the art playground area! Please note that the maintenance fee includes all utilities (heat, hydro, water), cable TV and even high speed internet. Come see for yourself what makes this suite a truly wonderful place to call home! (id:53661)
75 Alder Crescent
Toronto, Ontario
Experience the charm of Long Branch living, just steps south of Lake Shore. This beautifully renovated 3-bedroom, 2-bath home blends timeless design with modern convenience in one of Toronto's most sought-after lakeside communities. From the moment you step inside, you'll notice the attention to detail - a sun-filled custom kitchen featuring quartz countertops, a stunning backsplash, and sleek Bosch appliances. The bathrooms showcase designer tiling, stylish fixtures, and farmhouse-inspired vanities, creating a warm yet contemporary feel. Natural light pours into the living area through floor-to-ceiling windows, highlighting the custom flooring, upgraded trim, pot lights, and window coverings found throughout. Major updates include new HVAC ductwork, a tankless water heater, upper-level windows, roof, eavestroughs, siding, fencing, and a large back deck - making this home completely move-in ready. Enjoy energy-efficient systems, modern finishes, and a backyard that's perfect for entertaining or relaxing. All of this is located in a vibrant, family-friendly neighborhood with bike trails, parks, schools, shopping, and lakefront tranquility just down the street. EXTRAS: Roof (22), Eavestroughs (22), Fence (22), Shed (22), Deck (22), Upper Windows (23), Siding (23), Kitchen (23), Upper Bath (23), Tankless Water Heater (23), Flooring (23), Pot Lights (23), Stove (23), Microwave/Vent (23), Dishwasher (23), New A/C and Furnace (25). (id:53661)
103 - 2393 Bronte Road
Oakville, Ontario
Charming & Accessible 2-Bedroom Home in Sought-After West Oak Trails! Welcome to this beautifully maintained 2-bedroom, 2-bathroom townhome in one of Oakville's most desirable and family-friendly neighbourhoods. Perfect for first-time buyers, downsizers, or young families, this bright and inviting home offers both style and convenience. Freshly painted in 2025 and featuring new flooring (2025), this home shines with a spacious open-concept layout, 9-ft ceilings. This home has warmth and elegance throughout. The upgraded kitchen boasts stainless steel appliances, stone countertops, and custom cabinetry ideal for cooking and entertaining.The primary bedroom offers a private 3-piece ensuite and walk-in closet, while the second bedroom provides flexibility as a guest room, nursery, or home office. A second full bathroom adds extra convenience. Located on the ground floor, this unit includes private direct garage access and a wheelchair-friendly, no-stairs entrance, making it ideal for all life stages.Tucked in a quiet, well-managed complex, you are steps from top-rated schools, shopping, hospitals, transit, libraries, soccer clubs, and community centres. Enjoy nearby walking trails and parks for an active, connected lifestyle. Extras: Includes 1 locker and 2 parking spaces. Low-maintenance living with all the comforts of home. Do not miss this fantastic opportunity in West Oak Trails just move in and enjoy! (id:53661)
146 Muirland Crescent
Brampton, Ontario
RemarksEXCELLENT OPPORTUNITY FOR FIRST TIME HOME BUYERS. 3 BEDROOM HOME WITH 1 BEDROOM BASMENT WITH SEPERATE ENTRANCE.CONCRETE WORK ON FRON SIDE OF THE HOUSE.LIVING AND DINING WITH LOT OF POT LIGHTS AND NEW LAMINATED FLOORING. BEAUTIFUL KITCHEN WITH ALL S/S APPLIANCES. HIGH EFFICIENCY FURNACE AND A/C. DECK IN BACKYARD AND MUCH MORE.EXCELLENT (id:53661)
24 Accent Circle
Brampton, Ontario
Discover unmatched value in this large size, beautifully designed semi-detached home featuring 3-Bedrooms with brand new flooring plus an additional elevated family room. Thoughtfully laid out with bright, open living, this home is a rare opportunity in today's market. Soaring 9-foot ceilings and expansive windows fill every corner with natural light, creating an inviting and uplifting atmosphere throughout. The elevated family room is a true showstopper-featuring a grand arched window with generous dimensions and grand high ceilings, flooding the room with ample natural light, making it a perfect space to relax or entertain in style. Upstairs, the primary suite offers a custom walk-in closet and vaulted ceilings. The second and third bedrooms are perfectly situated with full closets and windows, perfect to be used as Bedrooms or a Home Office. The main floor blends elegance and warmth with hardwood floors, pot lights, and a seamless flow between the living and dining areas. A chef-dream large size kitchen awaits with timeless wooden cabinetry, with ample storage and spacious countertops, complemented by a bright breakfast area that invites slow mornings and casual meals. Step outside to a fully fenced backyard complete with a deck-ideal for summer barbecues, weekend lounging, or entertaining friends. A private driveway, secure garage, and even a built-in Electric Vehicle charger add everyday convenience. This home is located conveniently near HWY 410, top rated schools, major grocery stores, walk-in clinic, pharmacies, restaurants and a walking distance to a plaza with a convenience store, highly rated daycare as well as two neighborhood parks with kids playgrounds. Homes like this-with exceptional space, layout, and value-don't come around often. Act fast. Book your showing today before it's gone! Property virtually staged. (id:53661)
41 Bradstock Road
Toronto, Ontario
Great Detached Bungalow In The Heart of North York Sits On A Large Private Lot Size of 64 X 120 Has Been Meticulously Maintained By The Owners. Plus Separate Side Entrance To The Finished Basement, Parking For 6 Cars On Driveway + 2 Cars Inside The Garage. Eat-In Kitchen Was Completely Re-Built With Light Oak Cabinets, Roll-Out Drawers, Includes All Appliances. Combination Liv/Din Rm W/Large Picture Square Window, Crown Moulding, Wood Floors, Freshly Painted Entire House With 3 Bedrooms Incl. Good-Sized Master, New Powder Room & 4 PC Bathroom With A Skylight On Main Level, Sep. Entrance To Basement W/Bright Fully Finished Rec Room W/Above-Grade Windows Plus Newly Installed Porcelain 12x12 Tiles Attached With 3 pc EnSuite Washroom & Pantry Kitchen. Besides 2 Bedrooms With Good Size Kitchen & Laundry. Tankless Hot Water Heater (2023) & Furnace (2025) owned (No Rental equipment's). Potlights exterior & interior throughout the house. Great Potential For Investors & First Time Home Buyers To Live In The Centre Of Toronto. Well Connected To New Finch West LRT, HWY 400 & 401. Close To Schools, Shopping, Plaza, TTC At The Door Step & Many More Amenities To List. (id:53661)
61 Degrey Drive
Brampton, Ontario
* Welcome to 61 Degrey Dr, Brampton - Builder's Former Model Home!Step into luxury with this stunning 5600 sq. ft. living space 5+3 bedroom, 7-bathroom home sitting on premium 50' pie shaped lot .Featuring a legal 3+1 bedroom, 3-bathroom finished legal (2nd dwelling) basement apartment - rented for $ 2100 and huge rec. room with full bathroom for personal use.This home is loaded with premium upgrades up to $400k value : 9'-10'-9' ceiling heights across all levels Hardwood flooring throughout Quartz countertops, pot lights throughout, Elegant crown moulding Interlocked driveway with no sidewalk - fits up to 6 vehicles.Located in a prime Brampton's most sought after neighbourhood, you're just minutes from transit, plazas, schools, temples, highways, Costco , gore Meadows Rec. centre and all essential amenities. This home truly embodies elegance, privacy, and luxury living at its finest! Don't miss your chance to own this grand masterpiece in one of Brampton's most coveted neighbourhood. Schedule your private viewing today! (id:53661)

