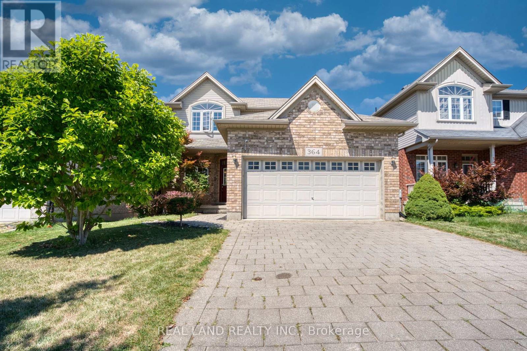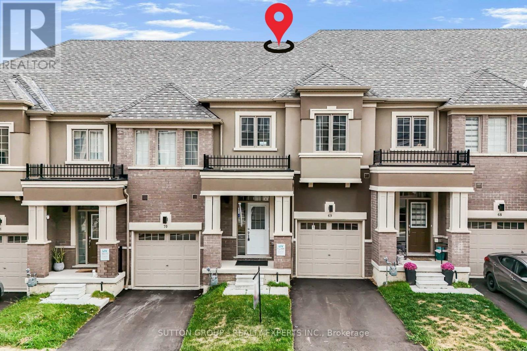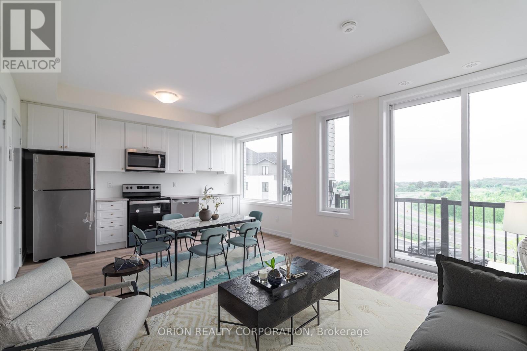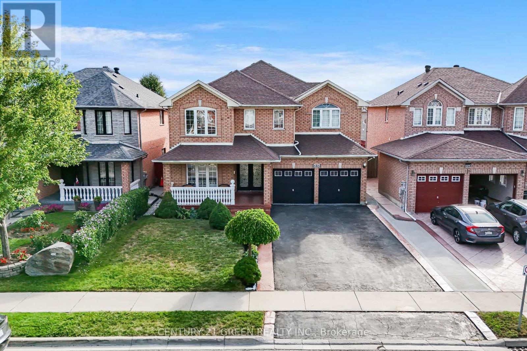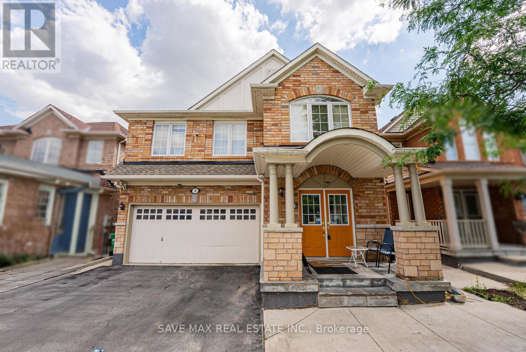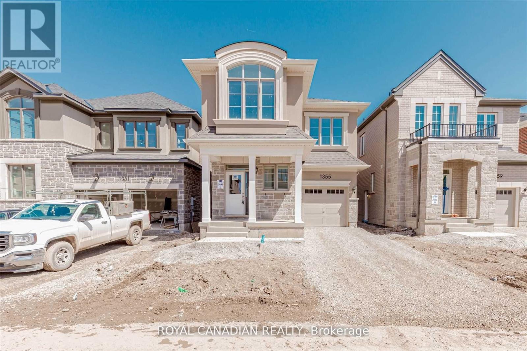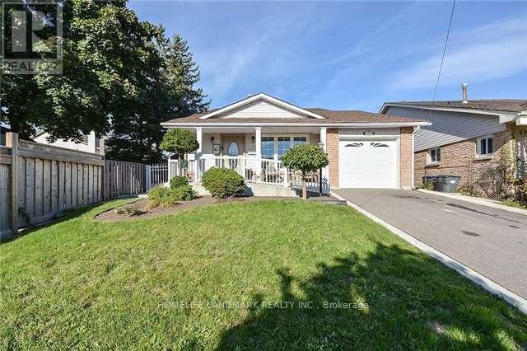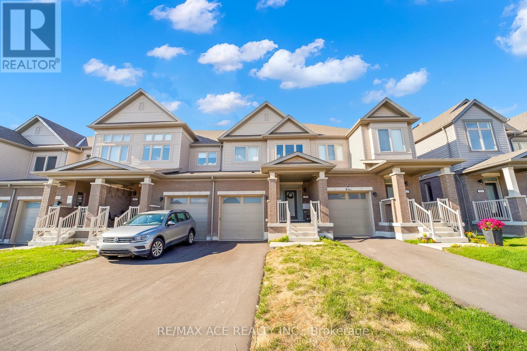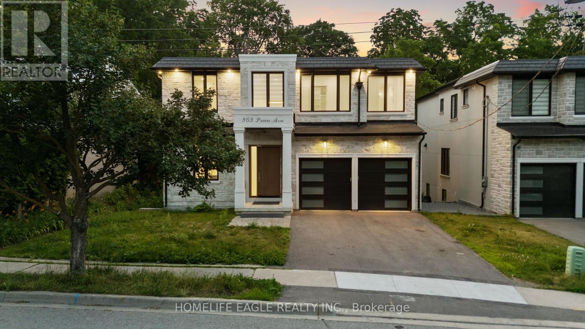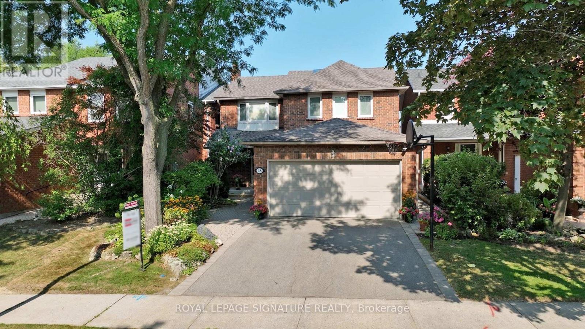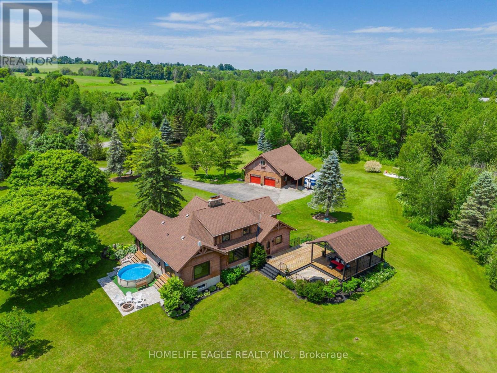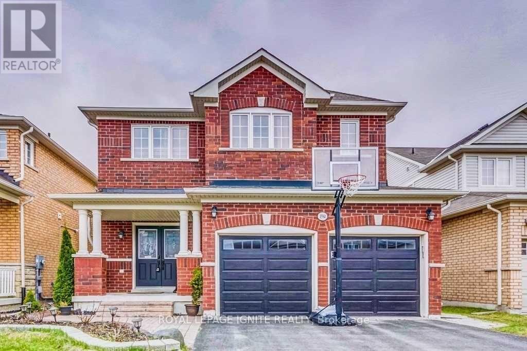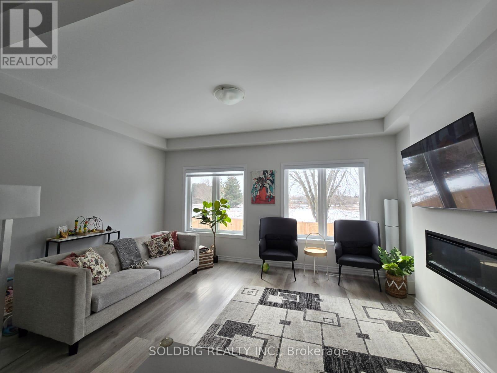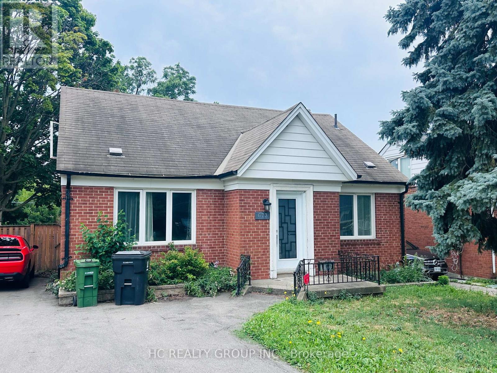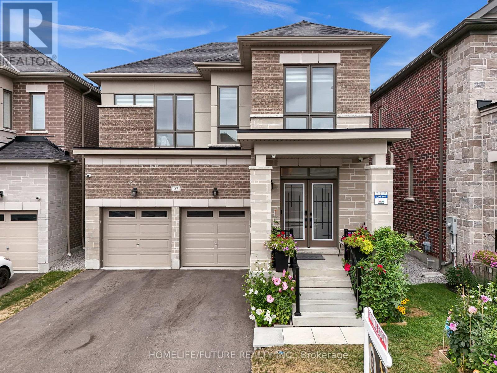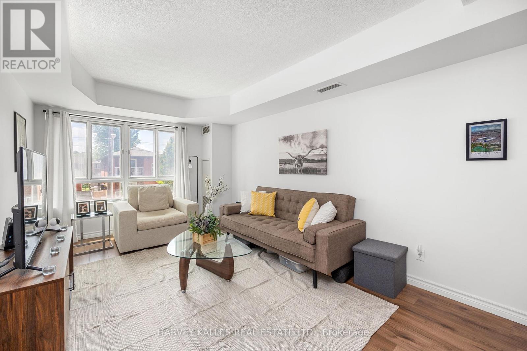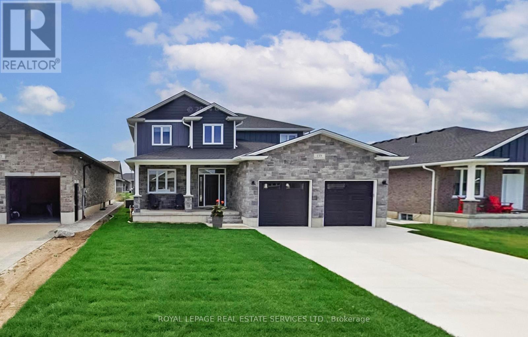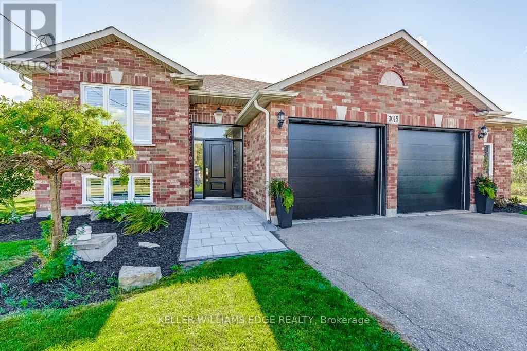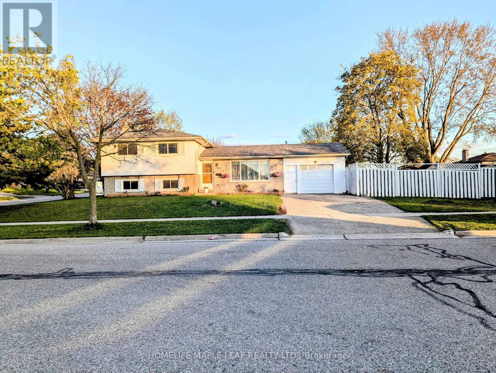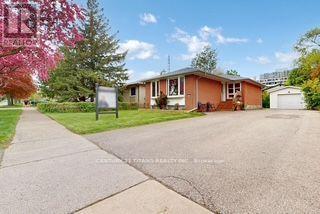1508 - 65 Southport Street
Toronto, Ontario
Location! Location! Location! Welcome to Grenadier Gardens in the Swansea neighbourhood, between Windermere Avenue and South Kingsway. With just under 1200sf, this 3 bedroom, 2 bath suite features extremely large bedrooms and a large open-concept living and dining area with a walkout to a generous South-facing private balcony perfect for enjoying sunrises and sunsets. One of the most special features of this unit is the breathtaking views of High Park, The Toronto Waterfront and the city from the balcony. A private laundry room with a full size washer and dryer, and ample storage contained right within the unit. Conveniently located just a short walk from High Park, the lake, and the Humber River, you can explore nearby trails, kayak the Humber, or relax by the water. Enjoy the tranquility of this quiet neighborhood with a TTC stop only a minute away and easy access to the highway. Just minutes from Bloor West Village and Roncesvalles, this serene retreat offers quick access to downtown living. **EXTRAS** Comes with an underground parking space, and all-inclusive utilities which also includes cable & internet! Condo amenities include indoor pool with whirlpool, sauna, exercise room, visitor parking, billiards room, party room, and hobby room. (id:53661)
86 Canters Close
Kitchener, Ontario
Experience unparalleled comfort and luxury in this stately custom-built executive bungalow,this rare gem spans over **6,600 sq. ft.** of finished living space across two bright levels.A masterpiece in the prestigious Hidden Valley neighborhood. More than a home, it's an elegant retreat offering privacy, sophistication, and convenience, nestled in the heart of the city.Set on a sprawling estate lot, . Designed for both family living and seamless entertaining, the open-concept plan boasts soaring ceilings, coffered details, multiple fireplaces, and radiant heated floors. The main floor welcomes you with a formal living area and dining area, a great room featuring craftsman built-in entertainment wall, and flowing spaces ideal for gatherings. A chef's kitchen. The primary suite is a private retreat with sitting area, fireplace, a spa-like 5-piece ensuite, custom walk-in closet, and a deck walkout to lush views. Two additional bedrooms share a full bath, while a fourth bedroom doubles as an office/den-perfect for work-from-home living.Step outside to your private resort: a saltwater pool, cabana with built-in BBQ, full washroom, shower, and craftsman finishes. Professional landscaping, patio, and privacy fencing create an ideal backdrop for outdoor living.The lower level shines as a bright walk-out with heated polished concrete floors, a family room, office, hobby space, prep kitchen, two bedrooms, and full bath-perfect for in-laws or multi-generational living.Car enthusiasts will appreciate the oversized triple garage with direct access to mudroom and basement.Recent upgrades include: new furnace & AC (2021), appliances (2022), tankless hot water (2022), heated pool/cabana, landscaping, sprinklers & lighting (2023), plus fresh mulch/maintenance (2025).Located in sought-after Hidden Valley, enjoy tranquility with quick access to schools, shopping, highways, transit, and more. A once-in-a-lifetime offering where timeless design meets modern luxury. (id:53661)
14 - 364 Skyline Avenue
London North, Ontario
Location, location, prime location! Welcome to 364 Skyline Avenue a spacious 4+1 bedroom, 3.5-bath family offering approximately 2,680 sq. ft. of living space in one of the citys most desirable neighborhoods. Featuring a fully finished walkout basement, this property provides both comfort and versatility to suit your familys lifestyle.Enjoy a host of recent updates, including a new ceramic floor (2024), washer and dryer (2019), kitchen appliances (2019), air conditioning (2019), and a water heater (2018).Perfectly situated within the highly sought-after Jack Chambers Public School and A.B. Lucas Secondary School zones ideal for families. only minutes from Masonville Mall, this home blends modern upgrades with everyday convenience, delivering exceptional value in an unbeatable location. walk out basement to patio, large rec room. Lower bedroom with large closet. This home has been well cared for and is ready for its next lucky owner. (id:53661)
69 - 620 Colborne Street W
Brantford, Ontario
Step Into This 1-Year-Old Townhouse Offering Modern Comfort & Practical Design. The Main Floor Features Beautiful Flooring Extending Into the Dining & Living Room, With a Kitchen Complete With Stainless Steel Appliances & a Contemporary Layout. Upstairs, Discover Three Spacious Bedrooms, Including a Master Bedroom With a 4-Piece Ensuite Bathroom, And Convenient Upper-Level Laundry. Enjoy the Convenience of a Walkout Basement, Ideal for Storage & Providing Direct Access to Your Private Backyard With a Patio, Perfect for Outdoor Gatherings. Located in the Sienna Woods Community, This Residence Is Close to Shopping, Schools, Parks, Highway & All Amenities. Highly Sought-After Residential Location, Perfect for Families. Ample Visitor Parking Available for Guests. A Fantastic Opportunity for Families Seeking Style, Function & Convenience. (id:53661)
125 - 1100 Sheppard Avenue W
Toronto, Ontario
Modern 2-Bed, 2-Bath Condo with EV Parking & Private Street Access | Prime Location near York UniversityDiscover the perfect balance of style, comfort, and convenience in this ground-floor condo, offering 689 sq. ft. of thoughtfully designed living space. The open-concept layout features a bright living and dining area, a spacious primary bedroom with ensuite, and a second bedroom with its own full bath.A rare bonus: direct private access from the street, giving you the feel of a townhouse with the ease of condo living. Ideal for students, professionals, or families who value both privacy and accessibility.Located just off Allen Road and minutes from Hwy 401, this prime spot connects you to everythingwalk to York University, TTC transit, Yorkdale Mall, grocery stores, and countless dining options.With EV parking included, this condo is perfect for those who want modern amenities and unbeatable connectivity. Whether commuting downtown or enjoying the neighborhood, this home fits every lifestyle. Dont miss the chance to lease this exceptional unit with rare private street access in one of Torontos most desirable areas! (id:53661)
2003 - 160 Densmore Road
Cobourg, Ontario
Attention first-time home buyers-you may also be eligible for the new First-Time Home Buyers'5% GST Rebate, making this the perfect time to step into homeownership! ** Welcome to this stunning brand-new, never-lived-in urban stacked condo townhome unit built by the award-winning Marshall Homes. This bright and spacious unit is flooded with natural light thanks to large windows and an open-concept design. Featuring 2 generous bedrooms, 1.5 bathrooms, in-suite laundry, a large great room, and patio, this home is ideal for comfortable everyday living and easy entertaining. Enjoy the convenience of included parking and the peace of mind that comes with the Tarion New Home Warranty. Move-in ready in just 30 days, this is a rare opportunity to own a stylish, low-maintenance home in one of Cobourg's most desirable neighbourhoods. Located close to all of Cobourg's top amenities-shopping, dining, parks, schools, and the waterfront- this unit offers the perfect blend of urban convenience and community charm. Whether you're starting out, downsizing, or investing, this turnkey property offers unbeatable value in a thriving, family-friendly area. Don't miss your chance to be the first to call this beautiful place home !** (id:53661)
212 - 2250 Bovaird Drive E
Brampton, Ontario
WELCOME TO THIS VERY WELL SITUATED UNIT WITH A **DOUBLE CAR UNDERGROUND PARKING** IN A HIGHLY POPULAR AREA OF BRAMPTON, WHERE BUSINESS IS PHENOMENAL. **AN EXCELLENT OPPORTUNITY FOR BUSINESS OWNERS/INVESTORS**. **RECENTLY RENOVATED (AUG 2025), NEW PAINT (AUG 2025), PROFESSIONALLY CLEANED (AUG 2025), THOUSANDS SPENT**. A VERY RARE UNIT WHICH OVERLOOKS A BEAUTIFUL HORIZON VIEW FROM A LARGE SIZE ROOM WITH LOTS OF SUNLIGHT, IN ADDITION TO 2 OTHER ROOMS. FEATURES A GOOD SIZE WASHROOM AND A HUGE RECEPTION/SITTING AREA. YOU ALSO HAVE ACCESS TO A VERY CONVENIENT KITCHEN. DON'T MISS YOUR OPPORTUNITY TO ACQUIRE THIS VERY SPACIOUS, GORGEOUS, AND WELL MAINTAINED 2ND FLOOR UNIT WITH UNLIMITED POTENTIAL FOR BUSINESS. 868 SQ FT. OF SPACE, AS PER THE SELLER. WALKING DISTANCE TO THE BRAMPTON CIVIC HOSPITAL, AND OTHER MEDICAL FACILITIES IN THE SAME BUILDING. SITUATED IN A PLAZA FULL OF GREAT AMENITIES, INCLUDING MANY RESTAURANTS. CLOSE TO THE HIGHWAY. BUILDING USES GEOTHERMAL HEATING FOR THE UNITS. EXTRAS: STATE OF THE ART BUILDING. GROUND FLOOR LEVEL HAS CONFERENCE ROOM, URGENT CARE, PHARMACY, AND PHYSIOTHERAPY CLINIC. MOTIVATED SELLER. (id:53661)
486 Fernforest Drive
Brampton, Ontario
Welcome to this beautifully upgraded detached home located in the prime heart of Brampton that offers nearly 4,500 sq ft of total living space with thoughtful finishes throughout. As soon as you park in the driveway, the front of the home warmly welcomes you with serenely landscaped front yard featuring various shrubs, trees and marble stones. From the moment you enter inside, you are welcomed by Fresh coat of light neutral paint and completely carpet-free interior with modern pot lights, brand new porcelain tiles and elegant crown moulding. The main level offers a refined layout with separate formal living and family rooms ensuring privacy, comfort and entertainment. The upgraded kitchen impresses with extended cabinetry, stone countertops, and a drinking water filtration system, while the adjoining breakfast area walks out to a low-maintenance concrete backyard complete with a patio and shed perfect for family gatherings and hosting parties. Double door entry to the massive master bedroom leads to a spacious retreat that features his-and-her closets and a 4-piece ensuite with a soaker tub, brand new stone vanity, and newly upgraded tiled glass shower. The second bathroom has also been fully upgraded with a spa-like feel, including black panel framed sliding glass door, black faucets and a multi-jet rain shower. Bonus comes with separate entrance finished basement that features 3 additional bedrooms plus den further creating that huge rental income potential or even extended family living. Additional highlights include epoxy garage flooring with custom cabinetry, exterior security cameras, California shutter window coverings, stamped concrete walkway and porch. Area features schools, parks, trails with close proximity to Trinity Common Mall, Hwy 410, Public Transit & Professors Lake. Book your showing and experience the living this home and neighbourhood has to offer. *Basement currently rented at $3000/month* (id:53661)
89 Relton Circle
Brampton, Ontario
Beautiful 3 Bdrm semi detached House Located In A Great Neighborhood Of "Vales Of Castlemore" Upgraded Kitchen Cabinets, Hardwood Throughout, 9" Ceiling, Spacious & Sun Filled. No Other House On Front Yard, Faces A Beautiful Water Pond. Gas Fireplace. Oak Stairs W/ Iron pickets. Master W/ 4Pc Ensuite & Sunken Tub & W/I Closet. 2 parking included basement rented to other tenant. Laundry shared. And Is Close ToEverything You Will Ever Need Grocery, Parks, Restaurants, Shops and public transport. (id:53661)
15 Queen Street S
Mississauga, Ontario
Sought After Property On Queen St S. Streetsville. Zoned Mixed Use Residential & Commercial, Flexible Zoning. Big Lot W/ Ample Parking . Great Interior Layout W/ Fully Finished Basement That Includes Its Own Kitchen, Bathroom, Bedroom, & Separate Laundry on main and basement. Main Floor Features 2Bedrooms, Living Space, Laundry, 4 Piece Bath, & and optional another full bathroom. 2nd Flr Has An Additional 2 Bedrooms. Low Maintenance Exterior, Move In & Live. Short term/Long Term lease. You can contact for Residential or commercial. 75% Utilities. Close to all amenities, Bus stop restaurants, etc. Nice and clean unit, Separate entrance, (06) Six car parkings, immediate available. Landlord is ok for Full House lease as well. For further details, call listing agent at 647-998-9394 (id:53661)
3061 Isaac Avenue
Oakville, Ontario
Picture yourself looking out over a lush park and living in a semi-detached home in prestigious Oakville. Enjoy some of the best schools in Ontario & community amenities. This 3 bedroom, 2.5 bath semi-detached executive home, features 9' ceilings, rich dark hardwood floors, upgraded cabs, oak staircase, 3 sided natural gas, fireplace, Luxury master suite features a glass shower, soaker tub & walk-in closet, 2nd floor media room/office, pot-lights, Stainless Steel appliances and more! Overlooks open space and community park with splash pad. Weather you are looking for 1 year or 3 years + this property will service the most discerning tenants and serve as a great home for your family - Some of Ontario's best schools, great community amenities nearby - 2 rec centres, miles of trails and paths, shopping, easy access to major transit systems highways and trains. Approx. 25 min to Pearson International airport, 35-40 min to downtown Toronto and much more around the corner! Viewings available to prequalified+ AAA tenants, non smoking property. (id:53661)
128 Haines Drive
Caledon, Ontario
Custom-Built Luxury Home Completed In 2023 By Owner All Permits Closed. Located In The Quiet Neighbourhood Of Bolton This Exceptional Residence Features 4+2 Bedrooms And 5 Bathrooms With Superior Finishes Throughout. Exterior Fluted Composite Panelling Stucco And Brick Veneer Providing Long Term Longevity. The Thoughtfully Designed Layout Includes A Kitchen With Culinary Grade Appliances Porcelain Counters Offering A Private Walkout Balcony, Including a Walkout fromThe Lower Level Presenting An Abundance Of Natural Light And Seamless Indoor-Outdoor Living. The Home Is Equipped With Two Full Kitchens, Ideal For Multi Generational Living Or Extended Family Use .Three Laundry Rooms, With Spacious Principal Rooms And Attention To Detail Including A 1.5 Car Heated Garage. This Property Provides Both Functionality And Elegance In Every Space. All City Approved Design Drawings Available Upon Request Your Dream Home Awaits!! 10+++++ A Must See Make Your Appt Today! Open House Sep 13 From 12-3 pm (id:53661)
3 Gander Crescent
Brampton, Ontario
The house is located in the Vales Of Castlemore, which is a very quiet, family-friendly, desirable neighborhood near top-rated schools, parks, transit, shopping, and a few minutes from major highways. It's a 5-bedroom+2 detached home. The primary suite has a walk-in closet and a 4-piece ensuite. The home also features a fully self- sufficient unit with kitchen, bathroom, bedroom, and living space, separate entrance, and separate laundry. 2nd room can be used as storage or bedroom and Approx 6 total parking spots. (id:53661)
1193 Ingledene Drive
Oakville, Ontario
Exceptional Opportunity In Desirable Northeast Oakville. Semi-Detached Bungalow On Large Private Mature Fenced Property Located On Family-Friendly Cul-De-Sac. Home Features Bright Spacious Layout, Good-Sized Bedrooms With Eat-In Kitchen, Finished Lower Level With In-Law Suite, Above-Grade Windows And Separate Entrance. House Has Been Well-Maintained With Many Updates And Upgrades Over The Years. Furnace, Air Conditioning And Hot Water Tank (Owned) Approximately 7 Years Old. Large Garage 16 x 24 With Extra Wide Long Driveway. Hardwood Under Main Floor Broadloom. Several Area Schools Within Walking Distance, Falgarwood Public School, Sheridan Public School, Holy Family Catholic Elementary, And Iroquois Ridge High School. Enjoy The Many Parks, Nature Trails, Public Swimming Pool, Tennis Courts, Transit, Shopping, Restaurants, And Cafes In This Wonderful Mature Area. Conveniently Located To Sheridan College, Iroquois Ridge Community Center, Major Shopping, QEW 403 And 407 Highways. (id:53661)
1355 Lobelia Crescent
Milton, Ontario
Modern 4-bedroom, 3.5-bathroom detached home with 2,178 sq. ft. of living space available for lease in Milton's sought-after Soleil neighbourhood. Featuring a stylish open-concept kitchen with built-in wall oven, 9 ft ceilings, oak staircase, and a spacious primary bedroom with upgraded ensuite and walk-in closet, this home offers comfort and elegance. Enjoy the convenience of second-floor laundry, proximity to parks, shopping, and all amenities, plus walking distance to both public and Catholic elementary schools. (id:53661)
Lower - 2770 Quill Crescent
Mississauga, Ontario
Separate Entrance, No Need To Share Anything With Upper Level. 2 Bedroom Plus 1 Family Room(Could Be 3rd Bedroom), 1 Large Living/Rec Room With Wet Bar, 1 Washroom. Bright And Spacious. Close To Meadowvale Town Centre, Parks, Hwy 401/407, Go Station. (id:53661)
507 - 4099 Brickstone Mews
Mississauga, Ontario
Great Located Luxury Condo In The Heart Of Mississauga. Kitchen Has Stainless Steel Appliances, Under Mount Sink With A Modern Glass Backsplash. Balcony Accessible From Living/Dining Area With Clear View. Luxury Amenities Include Indoor Pool, Whirlpool/Sauna, Music Room, Gym And Rec Room. 24 Hours Security And Much More. Steps Away From Entertainment, Restaurants And Public Transit. (id:53661)
51 Sagewood Avenue
Barrie, Ontario
This stunning townhouse offers an exceptional opportunity to own a spacious 3-bedroom, 3-bathroom home in a highly sought-after location. Perfectly situated near Highway 400, South Barrie GO Station, scenic walking and cycling trails, top-rated schools, and vibrant shopping districts, this home is ideal for both commuters and families. Enjoy quick access to Friday Harbour Resort, golf courses, and year-round recreational amenities right at your doorstep! The exterior features charming curb appeal with a covered front porch and the convenience of no sidewalk, allowing parking for two vehicles in the driveway. Step inside to discover high-quality laminate and tile flooring throughout the main level and bathrooms, creating a modern and low-maintenance space. The open-concept kitchen boasts rich-toned cabinetry, a range hood, electric stove, and refrigerator, making it perfect for both everyday living and entertaining. The primary bedroom offers a private retreat complete with a 3-piece ensuite and walk-in closet, providing the perfect space to unwind. (id:53661)
323 Atkinson Street
Clearview, Ontario
Luxurious Executive End-Unit Aspen Ridge Residence Situated In The Prominent & Highly Coveted Neighbourhood Of Stayner, Surrounded By Exquisite Homes! Spectacular Beauty Offering 1569 Sqft Of Livable Space Including Features Like: The Primary Bedroom With Ensuite & Walk-In Closet On Main, Plus Laundry Conveniently on Main, Rarely Offered Loft Overlooking The Family Room, Loaded With Windows To Capture The Lush Green Scenic Outdoor Views, Gorgeous Vaulted Ceilings, Hardwood Throughout, Smooth Ceilings In Kitchen, Inside Access Door To Garage, Curb Appeal & NO SIDEWALKS! Perfectly Situated Close To Shopping, Schools, Walking Trails, Parks, Beaches & Ski Hills. With Easy Access To Hwy 26 & Airport Rd To Barrie, Hwy 400 & The GTA. (id:53661)
67 Ellesmere Street
Richmond Hill, Ontario
Nestled In Langstaff, one of Richmond Hill most safe, convenient, and family-friendly neighborhoods, this well maintained & upgraded end unit townhouse with finish basement home offers an exceptional blend of comfort, convenience, and community living. Bright & spacious living spaces with wide side yard. Owner has occupied for the last 15 years. Absolute move-in condition .Hardwood floor throughout. Back on & adjacent to green space .East facing backyard with stunning view .Sun-filled & southern exposure windows at living room. Open concept kitchen with extra pantry cabinet .Professional finished Basement with Library & heated flooring. Family room with fireplace .School bus available. En-suite master bedroom/walk-in closet. Top school zoon: St Robert Catholic High School( Ranked No 2 In Ontario), St John Paul II Catholic Elementary School(84/1219), Charles Howitt Public School. Steps to Yonge street, Viva Blue, Hillcrest Mall, T & T Supermarket, Walmarkt, restaurants ,Etc. Live In a vibrant & super convenient & decent community. A truly gem place to called it the sweet home. (id:53661)
516 Lynett Crescent
Richmond Hill, Ontario
This Executive Family Home Is On A Quiet, Child-Friendly Neighborhood. Bright & Spacious Residence Perfect For All Families. Beautifully Landscaped & Interlocked, Built-In Closet, 3 Bedrooms & 1 Bathrooms. Fully Upgraded Property. Close To Go Train/Public Transit, Hwy 404 & 407, Hillcrest Mall, Groceries, Banks, Restaurants & Schools. Top Ranked Bayview Secondary School. (id:53661)
545 Clifford Perry Place
Newmarket, Ontario
Ultra Luxury 5+1 Bedroom & 5 Bathroom Detached* Backing Onto Green Conservation* No Neighbours Behind* Backyard Oasis W/ Sunny Southern Exposure* Rare 136Ft Deep Pool Sized Backyard* Finished Walk-Out Basement W/ Income Potential* Beautiful Curb Appeal* Stucco Exterior* Large Covered Front Porch W/ Sitting* Professionally Interlocked Front & Backyard* High 9ft Ceilings On Main & 2nd Floor* 2nd Floor Laundry* 8ft Tall Interior Doors* Chef's Kitchen W/ Tall Custom White Cabinetry *Modern Hardware* Quartz Counters* Backsplash* High End Kitchen Appliances W/ Gas Cooptop* Wall Oven & Microwave Combo* Breakfast Area Walk Out To 25ft x 15ft Sun Deck W/ Stairs To Yard* Custom Waffle Ceilings Combined *Potlights* Feature Wall & Gas F/P In Family Rm* Open Concept* Suspended Ceiling W/ Recessed Lighting In Dining Room* Expansive Window Overlooking Front Porch In Living* Private Office On Main Floor* Arched Staircase To 2nd Floor W/ Iron Pickets* Primary Bedroom W/ French Door Entry* Suspended Ceiling W/ Recessed Lighting* 3 Closets* Windows Overlooking Greenspace* 5PC Spa-Like Ensuite W/ Dual Vanity *Quartz Counters* Standing Shower W/ Glass Enclosure* Freestanding Tub* All Spacious Bedrooms On 2nd W/ Ensuite Access & Large Closet Space* Finished Walk-Out Basement W/ Huge Multi-Use Rec Area *Large Bedroom W/ Window & Door* Full 3PC Bathroom* Perfect For Leisure, In-laws Or Income Potential* Minutes To Shops On Yonge St, THE GO, Public Transit, Top Ranking Schools, Community Trails & Easy Access To HWY* Rare Home On Street W/ Extended Lot* Must See* Don't Miss! (id:53661)
363 Penn Avenue
Newmarket, Ontario
The Perfect 4+2 Bedroom & 7 Bathroom Custom Built Home *2 Yrs New* Premium 50ft X 194ft Lot Size *0.2 Of An Acre* Private Backyard W/ No Neighbours Behind* Modern Architectural Design W/ Stone Exterior, Covered Porch & 8ft Tall Main Entrance* Enjoy 4,470 Sqft Above Grade + 1,651 Sqft In Bsmnt* Over 6,100 Sqft Of Luxury Living* 21ft High Ceilings In Foyer W/ Custom Tiling & Chandelier *Office On Main Floor Overlooking Front Yard* Open Concept Living Room W/ Custom Built-In Gas Fireplace Wall Unit *Recess Lighting & Crown Moulding* 8ft Tall French Doors To Sundeck Overlooking Private Backyard* Custom Chef's Kitchen Includes Two Tone Colour Design Cabinetry *10ft Powered Centre Island W/ Quartz Counters* Pot Filler Above Range* Custom Backsplash & Sitting Bench By Window* Top Display Cabinetry & Custom Tiling* Dining Room Perfect For Entertaining Includes Direct Access To Kitchen W/ Custom Light Fixture* High End Finishes Includes *Floating Staircase W/ Iron Pickets* Engineered Hardwood Floors* Pot Lights & Custom Recess Lighting* Primary Bedroom W/ Double French Door Entry *Recess Lighting & Custom Moulding On Walls & Ceilings* Expansive Windows Overlooking Backyard* Huge Walk-In Closet W/ Organizers & Centre Island* Spa-Like 5Pc Ensuite *Heated Floors* W/ Custom Tiling* All Glass Stand Up Shower* Free Standing Tub & Double Vanity W/ Ample Storage* All Bedrooms on Second Floor Fit A King Size Bed W/ Large Closet Space & Direct Ensuite* Finished Basement W/ Walk Up Access From Backyard* Large Look Out Windows Bringing In Tons Of Natural Light* Large Multi-Use Rec Area W/ 2 Bedrooms & 2 Full Bathrooms *Spacious Kitchen In Basement W/ Appliances* Perfect For In-Laws Suite* Must See! Don't Miss* (id:53661)
48 Millcroft Way
Vaughan, Ontario
Welcome to 48 Millcroft Way! 2700 sq ft + 800 sq ft finished basement, Elegant, Turnkey space in prestigious Thornhill. Fully Renovated, New Kitchen luxurious eating area, surrounded by large windows, overlooking a Newly Renovated Deck w/Safety Tempered glass fencing. Relax on a Sunday Morning with your coffee enjoying a magnificent perennial garden, New Casement Windows, and updated pot lights. A home Freshly Painted throughout, New Carpet. Immaculate Hardwood Floors, Large Dining Room overlooking a Sunken living room, Great for Entertaining! Skylight, Cedar closet, Nanny Quarters, Sprinkler System, Networked Security, Private Office for at home work, Loads of Storage, Curb Appeal, Comfort, Quality in every corner. Move-in ready! Its a must to See! New Kitchen (2019), Roof, Eavestroughs (2017) Windows (2013), New Carpeting (2025) Freshly Painted Through-out (2025) Gas Fireplace(2018) New Deck (2024)New Carpet (2025) (id:53661)
13551 Concession 5 Road
Uxbridge, Ontario
The Perfect 3+1 Bedroom & 3 Bathroom Custom Log Home *Situated On 50 Acres* Half Acre Natural Spring Fed Stocked Pond* Scenic Views, Walking Trails & Abundant Wildlife* Enjoy 4,147 Sqft Of Luxury Living Space* Grand Foyer W/ 16Ft High Ceilings *Custom Chandelier* Granite Stone Double Sided Fireplace Wall* Open Concept Living W/ Newer Panoramic Windows Overlooking Green Space In All Key Areas* New Chef's Kitchen W/ Custom Cabinetry *Two Tone Color Design* Large Centre Island W/ Quartz Counters & Matching Backsplash* Ample Storage W/ 2 Pantries & Custom 24x48 Tiles* Family Room Walk Out To Interlocked Fire Pit Sitting Area* Custom Sliding Doors* Primary Bedroom W/ Massive Window Overlooking Pond *Walk Out To Yard* Large Closet Space *4Pc Ensuite* Second Bedroom W/ Large Closet Space & Picture Window* 2 Full Baths On Main Floor* Multi Functional Loft Space W/ Dedicated Office Space *Custom Light Fixture* 3rd Bedroom W/ Dbl Closet & Window* Large Mudroom W/ Vaulted Ceilings & Large Bay Window* Multi-Functional Finished Basement W/ Large Windows Throughout *Built In Speakers* Large Bar Area W/ Sitting *Perfect For Entertainment* 4th Bedroom In Basement W/ Large Window, Closet Space & Direct Access To 4Pc Bathroom* Geothermal Heat Source *Save Thousands On You Heating* Custom 1,350 Sqft Sun Deck W/ Massive 445 Sqft Gazebo Overlooking Pond & Greenspace* 3 Car Detached Garage W/ Heated Workshop* Hydro Supplied To Detached Garage & 2nd Storey Loft Space* Endless Potential* Move In Ready *True Home Oasis* **EXTRAS** 1,980 Sqft Garage Built In 2003* 445 Sqft Gazebo Built In 2005* 200 AMPS Control Panel (Main Panel) Pony Panel In Garage* High Speed Bell Internet* School Bus Route* Poured Concrete Foundation* Electrical Rough-In For Pump In Pond* All Newer Windows (90%) *Newer Sliding Doors *Newer Chimney Vents *Newer Shingles On Gazebo* Must See! Don't Miss! (id:53661)
708 - 135 Pond Drive
Markham, Ontario
Stunning and Spacious 2 Bedroom Corner Condo Unit Located In the Desirable Commerce Valley! Functional Split Bedroom Layout W/ Unobstructed North West View. Bright Unit W/ Lots of Natural Lighting. Open Concept Living & Dining Room with Windows. Kitchen with Stainless Steel Appliances and Breakfast Bar. Large Primary Bedroom with W/I Closet and 4 Pc Ensuite. Conveniently Located. Close To Hwy 407, Hwy 404, Shopping, Public Transit, Banks, Restaurants, Amenities & More! A Must See! (id:53661)
Basement - 516 Lynett Crescent
Richmond Hill, Ontario
This Executive Family Home Is On A Quiet, Child-Friendly Neighborhood. Bright & Spacious Residence Perfect For All Families. Beautifully Landscaped & Interlocked, Built-In Closet Sets T/O. 2 Bedrooms & 1 Bathrooms. Fully Upgraded Basement. Close To Go Train/Public Transit, Hwy 404 & 407, Hillcrest Mall, Groceries, Banks, Restaurants & Schools. Top Ranked Bayview Secondary School. (id:53661)
Bsmnt - 1584 Quail Run Drive
Oshawa, Ontario
Basement Apartment with 2 large bedrooms, separate Entrance, separate Ensuite Laundry Situated In Family-Friendly High Demand North Oshawa. Backing On to Park, School, Walking Trls Via Pond, Community Centre. Featuring open Concept Layout - Modern Kitchen With S/S Appliances, Led Pot Lights Thrt, Laminate Floors, One washroom. 1 Parking Space Driveway. Quick Commute to Durham College and Uoit, Transit. Near Many Schools, Park, Wal mart Shopping Centers. (id:53661)
22 Morrison Crescent
Whitby, Ontario
Welcome To 22 Morrison Crescent, A Sprawling 2,546 Sq Ft Corner Executive Townhome In One Of WhitbyS Most Desirable Communities. This Premium End-Unit Location Provides Panoramic Views & An Abundance Of Natural Light. The Property Offers Parking For 3 Cars Across The Driveway & Garage, With The Added Convenience Of No Sidewalk To Maintain. This Exceptional Residence Has Been Upgraded To Include A Rare Fourth Bedroom With Its Own Private Ensuite, Perfect For Multi-Generational Living. Your First Impression Is A Welcoming, Expansive Covered Porch With A High Ceiling, Leading To An Oversized 8-Foot Front Door. Step Inside Onto Beautiful Oak Flooring & Be Greeted By Soaring 9-Foot Ceilings That Create An Open, Airy Atmosphere Throughout The Main Level. The Heart Of The Home Is The Open-Concept Great Room, Filled With Big & Bright Windows & Centered Around A Cozy Fireplace. This Space Flows Seamlessly Into The Gourmet Kitchen, A Chef'S Dream Featuring A Large Island Perfect For Entertaining. The Kitchen Is Beautifully Appointed With Quartz Countertops & Upgraded, Extended-Height Cabinetry. From The Main Living Area, A Sliding Door Provides A Walk-Out To The Rear Deck. Upstairs, The Spacious & Bright Master Bedroom Is A True Retreat, Enhanced With Elegant Coffered Ceilings, Durable Vinyl Flooring, & A Private Walkout To A Balcony. Enjoy Spa-Like Luxury In The 5-Piece Ensuite, Complete With A Freestanding Soaker Tub & A Separate Glass Shower. In Addition To The Other Bedrooms, This Level Includes A Quiet Study Place, Perfect For A Home Office Or Reading Area. This Home Is Also Equipped With Modern Conveniences, Including A 200-Amp Electrical Service, Central Air Conditioning, Central Vac, & A Smart Home Setup. Located In A Prime Neighbourhood, You Are Minutes From The Luxurious ThermëA Spa Village & Have Quick Access To Hwy 412 For Effortless Commuting. This Is A Unique Opportunity To Own A Thoughtfully Upgraded Home That Perfectly Blends Luxury, Space, & Modern Living. (id:53661)
416 Jane Avenue
Oshawa, Ontario
Located in the highly sought-after Glens community of Oshawa, this charming bungalow blends original character with modern updates. The sun-filled living room features a cozy gas fireplace and a large bay window overlooking a private backyard that backs onto greenspace and forest. A separate dining room with original hardwood floors connects to the updated eat-in kitchen, complete with a gas stove and walkout to a spacious deck surrounded by mature trees and perennial gardens perfect for relaxing or entertaining. The main level offers a comfortable primary bedroom with double closets, two additional bedrooms, and a stylishly updated bathroom. The fully finished basement with a separate entrance provides incredible versatility, featuring a bedroom, den, full kitchen, 3-piece bath, laundry, and a walk-up to the backyard ideal for in-laws, extended family, or potential rental income. A large rec room with dry bar complete this level. This home offers space, character, and flexibility in one of Oshawa was most desirable neighborhoods a true must-see! (id:53661)
922 Snowbird Street
Oshawa, Ontario
Stunning Newly Renovated Detached Home Located On A Premium Corner Lot Backing Onto A Park In A Family-Friendly Neighbourhood. Features A Modern Kitchen W/ Quartz Counters, Pantry, Glass Backsplash, Pot Lights, Gas Stove & Brand-New S/S Appliances. Extra-Large Primary Bedroom W/ Spa-Like Ensuite (2023) & Walk-In Closet. Main Floor Washroom (2022), Driveway (2022), New Fence (2023), Exterior Renovations (2021) W/ Exterior Lights, Filter Water System, New Garage Door (2019), Furnace (2019), & Central A/C (2019). Spacious Bedrooms Throughout. Finished Basement W/ Separate Entrance, Fully Registered W/ City Permits, Includes Brand-New Dishwasher & Generates $2,500/Mo Rental Income Ideal Mortgage Helper Or Investment. Patio Furniture, Master Bedroom Furniture & Closet Furniture Negotiable. Move-In Ready W/ All Major Upgrades Completed. (id:53661)
4993 Old Brock Road
Pickering, Ontario
Two houses. One property. Two addresses. Separately serviced and metered for gas and hydro. In the heart of Claremont (North Pickering), this rare, turnkey property is ideal for extended family living, rental income, or both. Main House (2-storey | 3 beds | 2 baths | 2,100 Sq Ft): Fully rebuilt and renovated over the past two years with City-approved Site Plan and Building Permits, ensuring peace of mind. The bright, open-concept main floor features a large, modern kitchen and a walkout to the backyard. Upstairs, there are three well-sized bedrooms and a spa-style bathroom. The contemporary palette includes clean lines and minimal black accents. Second House (2-storey | 1 bed | 1 bath | 1,100 Sq Ft): Extensively updated over the last three years, including roof, doors, windows, siding, kitchen, flooring, and more. The main level offers an open-concept living and kitchen area. Upper level features an oversized closet, bedroom, and full bathroom. Walking distance to the village, community centre, and trails, with quick access to the 407 and GTA amenities. The projected rent for the second house is approximately $2,000 per month, presenting a polished and flexible opportunity in the sought-after Claremont area. (id:53661)
21 - 124 Compass Trail
Cambridge, Ontario
Loaded with extras including water softener, extra attached powder room with bonus room onground floor, bidet in all washrooms, security cameras. combination keypad front door andelectrical fireplace (id:53661)
673 Glengrove Avenue W
Toronto, Ontario
Welcome to 673 Glengrove Ave W, a beautifully maintained detached home situated on a generous 46ft x 135ft lot. This spacious property features an open-concept layout that maximizes functionality and comfort for everyday living. Enjoy unbeatable convenience with easy access to highways and public transit, including nearby subway stations. Just minutes from Yorkdale Shopping Centre, restaurants, parks, and more. A perfect blend of urban accessibility and suburban tranquility ideal for families and professionals alike. (id:53661)
57 Priory Drive
Whitby, Ontario
Welcome To 57 Priory Drive, A Modern Executive Home In One Of Whitby's Most Desirable Communities. This 2,620 Sq Ft Detached Residence Is Loaded With Extensive Builder Upgrades Plus A Fully Custom Kitchen With Over $50,000 Invested In Premium Finishes, Cabinetry, And Built-In Appliances. Sitting On A 36' X 94' Lot, It Boasts Exceptional Curb Appeal, A Double Garage, And A 4-Car Driveway-Providing 6 Total Parking Spaces With No Sidewalk To Maintain. A Separate Side Entrance Leads To A Rare Walk-Out Basement, Offering Future Potential For An In-Law Suite, Rental Income, Or Personalized Retreat.Inside, Soaring 9Ft Ceilings On Both Main And Second Levels And Upgraded Subfloors Create An Open, Airy Atmosphere. Wide 5 Plank Flooring And Rich Hardwood On The Main Floor Are Complemented By Modern Baseboards, Trim, And Designer Pot Lights. Automated Zebra Blinds On The Main Level Add Convenience And Style.The Custom Kitchen Is A ChefS Dream, Featuring Quartz Countertops, A Waterfall Island With Seating, Bespoke Cabinetry With Open Shelving, A Built-In Beverage Fridge, And Premium Stainless Steel Appliances Including A Gas Cooktop, Wall Oven, Microwave, And Professional Vented Hood Fan. The Breakfast Area Offers A Seamless Walk-Out To The Yard For Morning Coffee Or Alfresco Dining.The Great Room Features A Raised Ceiling And Cozy Fireplace, While The Formal Dining Room Adds Elegance For Entertaining. Upstairs, The Primary Suite Includes A Double-Door Walk-In Closet And A Spa-Like 5-Piece Ensuite. Each Additional Bedroom Has Its Own Walk-In Closet, With Bedrooms 2 & 3 Connected By A Semi-Ensuite Bath.Additional Highlights Include Main Floor Laundry With Garage Access, Upgraded 200-Amp Electrical Panel, Upgraded High-Efficiency 3-Ton A/C, And Energy-Efficient Windows. Steps To Thermea Spa Village, Schools, And Parks, With Quick Access To Hwy 412, This Home Blends Luxury, Convenience, And Modern Living. (id:53661)
910 - 286 Main Street
Toronto, Ontario
This brand-new, spacious condo maximizes comfort with its open concept layout and no wasted space and large balcony. Featuring two bedrooms and two full bathrooms, the unit also boasts the rareaddition of full-sized appliances, at the opposite end of the condo for privacy. The building offers high-end amenities, including a fully equipped gym with a kids' play area, media room, cozy wifi lounge, and outdoor dining/BBQ area, guest suites and office/boardroom space and parcel locker system. Perfectly situated Steps from streetcars, GO Station, and the subway on the renowned Danforth Ave. Enjoy the best of city living with countless restaurants, bars, and lifestyle amenities right at your doorstep, along with the tranquility of nearby natural settings, the beach,and lakeshore. (id:53661)
2803 - 100 Antibes Drive
Toronto, Ontario
Discover refined living in this beautifully renovated, expansive 3-bedroom condo that blends elegance with modern comforts. Step inside this corner unit and be captivated by the panoramic views that flood the living space with natural light, creating a warm, inviting ambiance throughout. The spacious living and dining areas are perfect for entertaining or relaxing, with large windows that showcase stunning views, making every day feel special. Enjoy the luxury of a full-sized dining room, ideal for hosting gatherings or intimate family dinners The generously sized master suite serves as a luxurious retreat, complete with an ensuite bathroom and an expansive walk-in closet. The den offers added versatility and charm. Defined by the standout feature, classic French doors, this functional space is designed to suit your lifestyle needs as an inspiring home office, a cozy reading nook, or even a media room. Each additional bedroom is well-appointed and bright, offering flexibility for family, guests, or additional workspace. All utilities and Rogers Cable TV are included in the maintenance fee. (id:53661)
6410 - 388 Yonge Street
Toronto, Ontario
Bright & Huge 2 Bed + 2 Bath + Separate Den (den large enough to be a 3rd bedroom & has a murphy bed), with Stunning 64th Floor City Views and Sunny South West Exposure, 1 parking, at Aura (Yonge/Gerrard). 1252sf, 9' Ceilings, Floor-To-Ceiling Windows, separate Private Parking Garage within Underground Garage with electric garage door for Added Security. Amenities Include Outdoor Terrace with BBQs, Party Room, Cyber-Lounge, Billiards Room, Guest Suites, 24Hr Security. Direct Access To TTC Subway. Walk Score 100 - Steps/Mins To Planet Fitness, Starbucks, Farm Boy, Rexall, LCBO, Banks, Restaurants, Bars, Shopping, Entertainment, Eaton Centre, Vibrant Yonge St, Hospitals, Everything. Walk to U of T, TMU (Ryerson), Bay St Financial District, More. (id:53661)
2301 - 30 Ordnance Street S
Toronto, Ontario
This bright and contemporary 1-bedroom condominium boasts breathtaking, unobstructed views of both Lake Ontario and the iconic CN Tower from a spacious south-facing balcony. Expansive floor-to-ceiling windows flood the interior with natural light, enhancing the airy atmosphere. The open-concept kitchen is equipped with sleek quartz countertops, a designer backsplash, and premium stainless steel appliances. High 9-foot ceilings and elegant wood flooring flow seamlessly throughout, creating a sophisticated living space. Perfectly situated, this residence places you just steps from the lakefront, Liberty Village, King West, parks, grocery stores, restaurants, public transit, and quick access to the Gardiner Expressway. A short walk brings you to Trinity Bellwoods Park and the vibrant shops and cafés of Queen Street West. Dont miss the opportunity to experience urban living at its finest in one of Torontos most sought-after neighborhoods! (id:53661)
212 - 15 Maplewood Avenue
Toronto, Ontario
Why rent when you can own ? With a low maintenance fee. Tucked into the heart of prestigious Cedarvale, this bright and beautiful 1-bedroom condo offers incredible value in a charming, boutique building. Filled with natural light and west-facing views, this inviting space is the perfect blend of comfort, convenience, and community charm. This unit offers a spacious open concept living space, perfect for a couple or young professionals. Just steps to St. Clair West, enjoy unbeatable walkability with the subway station, parks, shops, restaurants, grocery stores, charming cafes and schools all within easy reach. Enjoy the building's fantastic party room and patio. A rare opportunity to own in a sought-after, connected community where everything you need is at your doorstep! (id:53661)
Bsmt - 597 Conacher Drive
Toronto, Ontario
Welcome to 597 Conacher Drive - a Rare Gem! Located In A Vibrant Highly Desired North York Neighbourhood. Nestled on a Quiet Street with No Sidewalk And Close To All The Amenities (Schools, TTC, Parks, Library, Rec). Fully Renovated featuring 3 bedrooms, full washrooms, tall ceiling, spacious and open concept. (id:53661)
28 Kingsborough Drive
Hamilton, Ontario
Stunning, clean as a whistle. Town home located in the Upper Stoney Creek neighbourhood with 1815 Sq. Ft of living space. Open concept with 9 foot ceilings. Large Kitchen/Dinette combination. Stainless steel appliances. Hardwood floor throughout main floor. Ceramics in Foyer, Kitchen and 2pce. bath. Upstairs-Master Bedroom with Upgraded 3pce Ensuite and Walk-in closet. Two other large Bedrooms and a convenient Upper-Level Laundry Room. Basement finished with 2 pce. bath and a complete rec room. Suitable for a growing family. California shutters throughout. Fully fenced-in backyard. Professionally finished fence to fence deck having entrance to Dinette. Pot lights galore throughout. Close to nature, Albion Falls, Extensive trail system. Close to Recreation, School/s, abundant shopping and Entertainment. Commuters paradise with fast and easy Highway access. Low Private Road fee. Call to book your private showing today! (id:53661)
139 Shearwater Trail
Goderich, Ontario
Wake Up to More Than Just a View Wake Up to a Lifestyle!I Nestled in the heart of Goderich, this Coastal Breeze residence offers the perfect blend of peaceful living modern convenience just a short walk to the beach or enjoy the coastal walking path at the end of your street. Brand-new park and dog park just around the corner perfect for a morning jog or afternoon stroll w kids. Plus, the best of Goderich's amenities, shops, schools, and parks.The Westridge model, the largest of The Coast collection. From the moment you step inside, you'll appreciate the seamless flow and thoughtful design. The home features:9-Foot Main Floor Ceilings that create an open, airy feel.Quartz Countertops in the kitchen and bathrooms, combining elegance with durability.Luxury Vinyl Plank Flooring for a modern, sophisticated touch.The open-concept living room, centered around a cozy gas fireplace with stylish shiplap, flows into the dining area and kitchen. A brand-new patio and large fenced-in backyard offer endless opportunities for outdoor enjoyment. The kitchen is perfect for both cooking and entertaining, with a spacious pantry and plenty of counter space.A mudroom off the kitchen includes a powder room, laundry area, and garage access. Plus, a private office at the front of the home provides a quiet work or study space.Upstairs, the primary bedroom is a true sanctuary, featuring a spa-like bathroom with coastal design elements and a large walk-in closet. Three additional spacious bedrooms and a second 4-piece bathroom complete the upper floor, offering ample space for family or guests.At The Coast in Goderich, youre not just buying a home youre investing in a lifestyle. Enjoy a slower pace of life, all while being close to everything you need. With the beach, park and dog park just a short walk away and a stunning home waiting for you, now is the perfect time to make this dream a reality. ** Photos of 3 bedrooms are virtually staged ** (id:53661)
3015 South Grimsby 18 Road
Grimsby, Ontario
Welcome to modern country living, close to everything! Approximately 10 minutes to all major amenities and highway access, this beautifully updated home offers the perfect blend of style, comfort, and function on a peaceful 1-acre lot. Through the new entry door and up the modern oak and iron design staircase, the open concept main level boasts 8 engineered hardwood floors throughout, a showpiece kitchen complete slim shaker cabinetry, rollout pantry, a waterfall quartz counter with matching backsplash, and updated appliances including a Fisher & Paykel fridge. The main level offers 3 bedrooms, an office (easily converted to a 4th bedroom) and an updated main bathroom with impressive 2x4 tiles, complimentary modern cabinetry and quartz counter. The versatile open concept lower level, offers an additional bedroom, plenty of floor space, gas fire place, updated kitchenette, remodelled full bath with 30x30 tiles, modern cabinetry and quartz counter, and a modern laundry room featuring epoxy floors, double sink tub, and brand-new washer/dryer. Enjoy the peaceful outdoors and morning sunrises or host friends and family on two new decks (22x14 and 12x10), or make use of the oversized 2.5-car garage with new, insulated 9x8 doors, shelving, slat wall, and man door. Additional upgrades and mentions include fresh paint, new trim, updated lighting and faucets, California wood shutters throughout, exterior windows and doors re-caulked, and a recently pumped septic (Aug 2025). Turnkey, stylish, and move-in readythis is the country home you've been waiting for. (id:53661)
261 Overlea Drive
Kitchener, Ontario
Great Start Home, very Well maintained, excellent location, Close to Highways, Stores, Hospital with all other amenities and transportation. Large upgraded eat in kitchen and private fenced backyard. Kitchen upgraded in 2022, Quartz countertop, backsplash, new cabinets and finished basement in 2022. Lots of Pot lights. Non-retrofitted Basement. (id:53661)
353 Cosburn Crescent
Burlington, Ontario
A rare opportunity to own a cozy side-split home with a beautiful swimming pool in a highly sought-after neighborhood at an affordable price! Nestled on a large 70.13 ft x 115.45 ft lot in the coveted Shoreacres community, this property offers endless potential: renovate, update, or build your dream home! Step outside to a luxurious wooden deck with a pergola that leads to a stunning pool, all within a fully fenced backyard perfect for family gatherings and entertaining friends. Enjoy being just minutes from the lake, which offers scenic waterfront views, parks, and endless outdoor activities. Conveniently located near top-rated schools, shopping, dining, and essential amenities. Just a short drive to Downtown Burlington. Quick access to the QEW, Appleby GO Station, and public transit makes commuting a breeze. (id:53661)
2335 Bostock Crescent
Mississauga, Ontario
Welcome to a Rare Opportunity in a Prime Location! Nestled on a quiet, family-friendly street, this stunning bungalow offers exceptional value and versatility. Boasting 3 spacious bedrooms, 1 full bathroom, and beautiful hardwood floors throughout, this home is filled with natural light and charm. The partially finished basement was just renovated and features 1 large bedroom with a separate entrance which provides fantastic potential for an in-law suite or duplex conversion perfect for first-time home buyers, investors, or multi-generational families. Some of the key features include Spacious driveway fits 7 cars + separate 1-car garage, New Water Heater (2024) Furnace & Heat Pump (2023), Roof, Driveway, Waterproofed Foundation (2019), brand new Samsung washer dryer (2024) and Updated Windows (2010) Enjoy a peaceful lifestyle while being just a short walk to Hillside Park and Clarkson GO Station, and minutes from the QEW for convenient commuting. Don't miss this incredible opportunity to own a home that blends comfort, updates, and future potential in a sought-after neighbourhood (id:53661)
Th59 - 3400 Rhonda Valley
Mississauga, Ontario
Welcome to the Perfect Family Home! Modern Elegance meets Contemporary Finishes throughout this Renovated 3Bdrm Townhome situated in Family Friendly Mississauga Valleys Neighbourhood! FullyUpgraded Chef's Kitchen with extended Cabinetry, Granite Countertops, S.S Appliances &Backsplash is complimented by a Separate Dining area. Fantastic Layout complimented by MahoganyHardwood Floors throughout, Upgraded Spa-Style Baths, & Professionally Painted throughout. Step into your Serene & Private Oasis in the Backyard (An Entertainer's Delight) with Easy Access to the Pool (Fully Fenced with NO Neighbours behind!) Well Maintained Complex, Located close to all amenities QEW/403/410/401 HWYs, Square One, restaurants, shopping, parks + walking trails.Amenities: heated outdoor swimming pool with lifeguard and children's playground area. This townhouse combines lifestyle & location in one inviting package. (id:53661)



