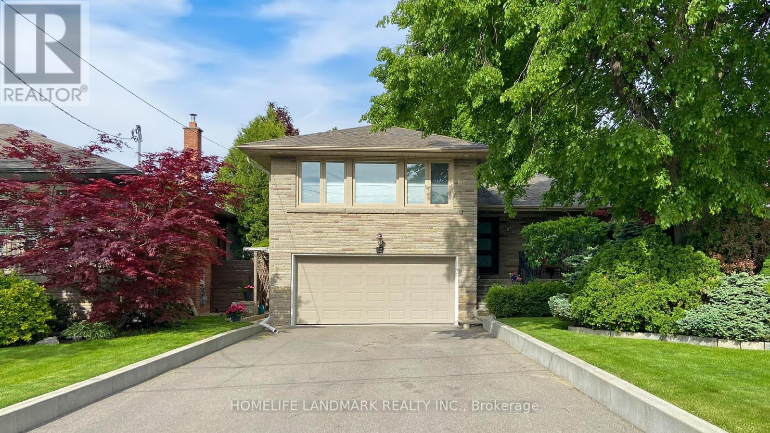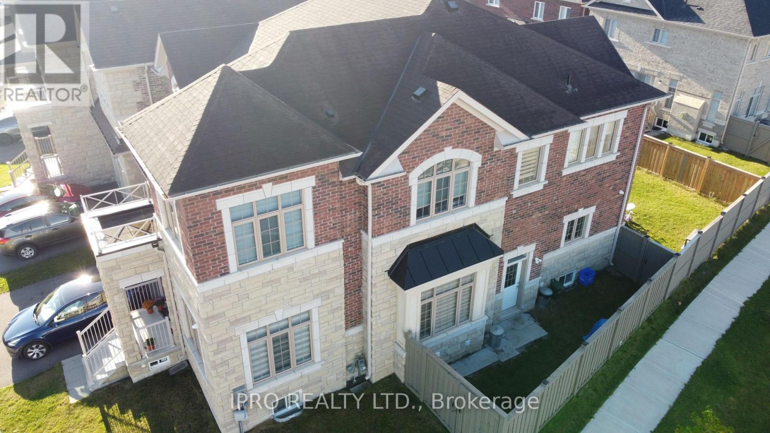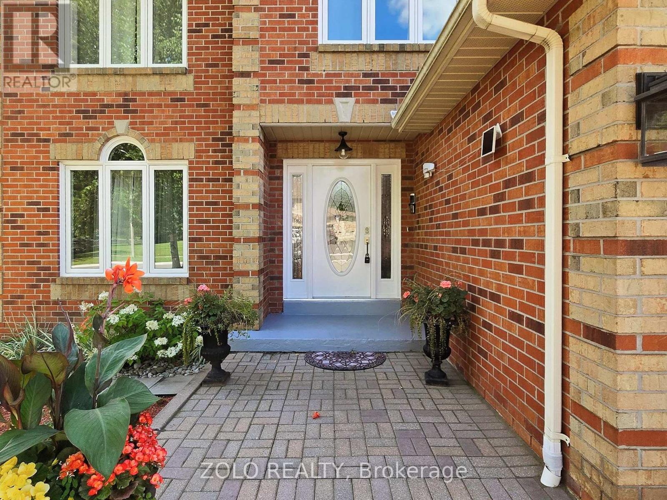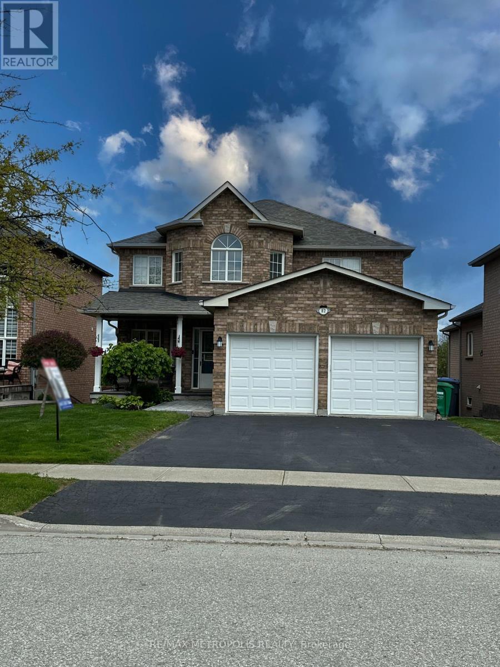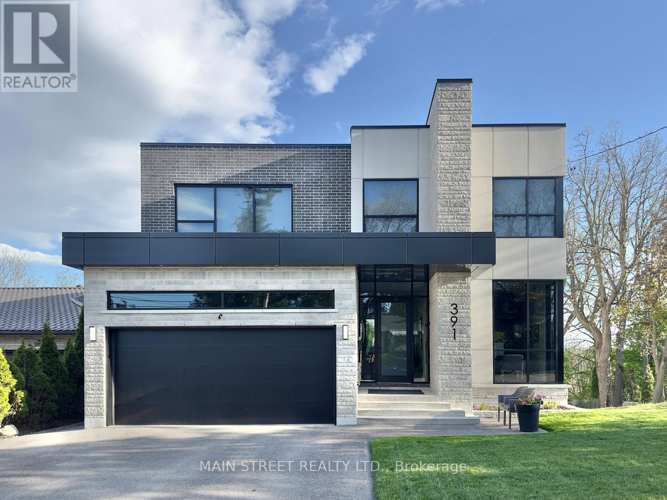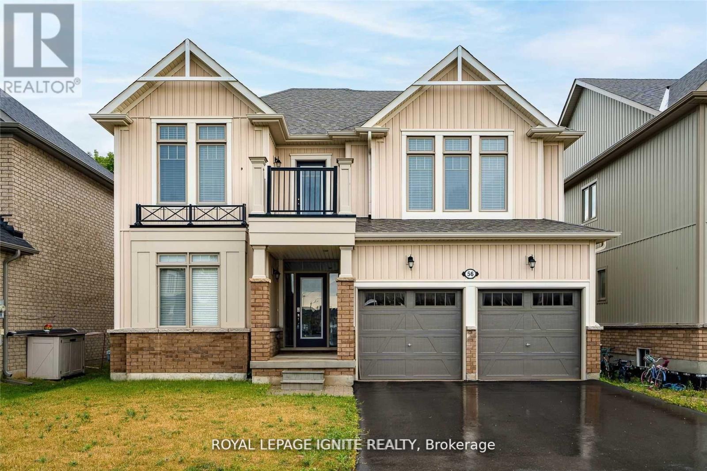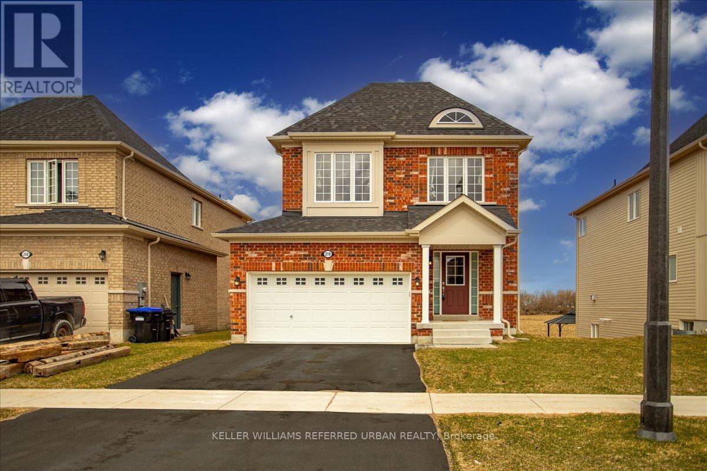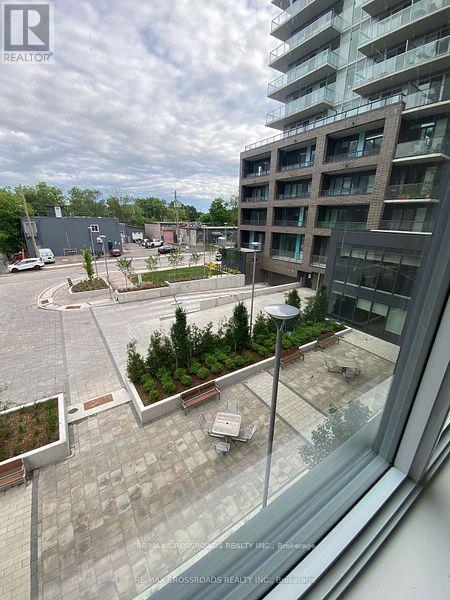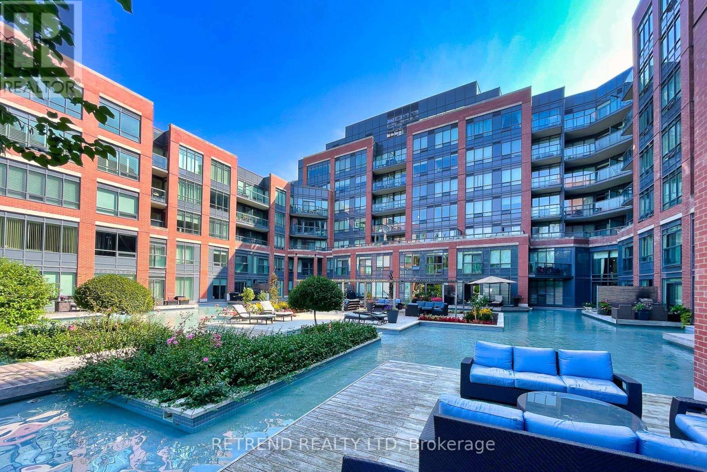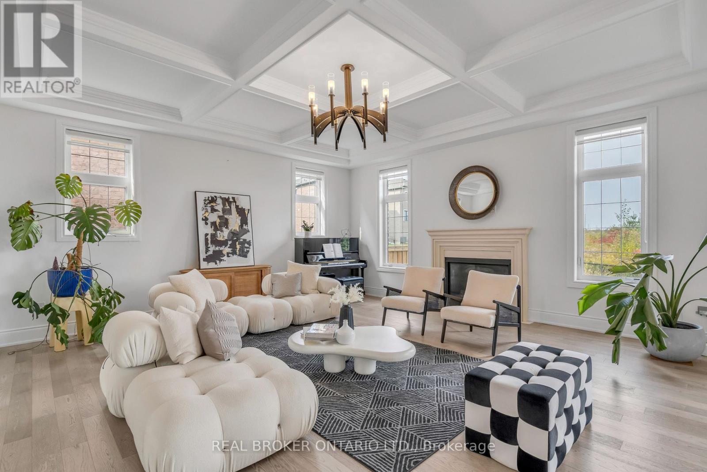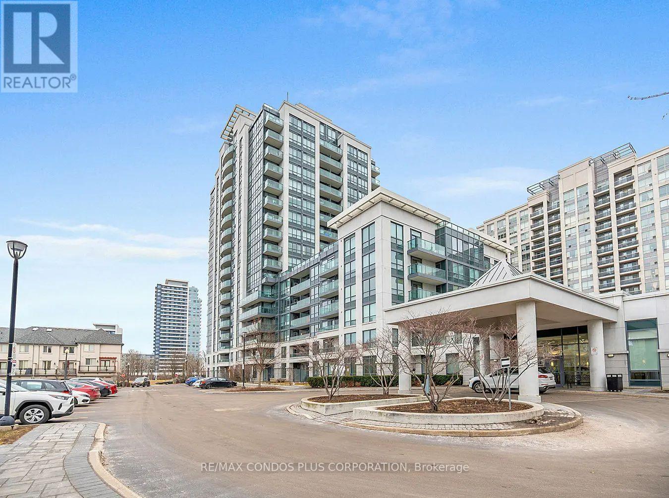24 Treeview Drive
Toronto, Ontario
Fully renovated home with permits, featuring 3 bedrooms in the main house with private kitchen, laundry, and heated floors in the kitchen and bath. Legal 2-bedroom basement apartment with separate entrance, its own kitchen and laundry. Brand new furnace and A/C, all-new plumbing and electrical throughout. Finished attic converted to entertainment room with potential for a 3rd unit. Garage equipped with electrical panel for EV charger and potential for laneway suite. Garden suite possible up to 1300 sq ft. Quality craftsmanship throughout move-in ready and income-generating! (id:53661)
704 - 3100 Kirwin Avenue
Mississauga, Ontario
Client RemarksWell Maintained Unit 2 Bedrooms plus Den (separate room and can be used as third bedroom)With 2 Washrooms, A Generous Floor Plan W/ Ample Storage In Both Laundry Room & Massive Ensuite Storage Unit! Enjoy Leisurely Strolls On Nature Trails & Various Options For Authentic International Cuisine Located Just Minutes. Close To Go Station, Transit, Schools, Shops. 2 Parking Spots Available (id:53661)
12 Carousel Court
Toronto, Ontario
Location, location, location! Yorkdale-Glen park community! 4 bedroom 4 level side split house. Large pie shape irreg lot on quiet cul-de-sac. Separate entrance for basement. 2010 addition with large family room and finished basement. Updated kitchen. Double car garage with 6 car driveway. Central vacuum. Heated floor in primary bathroom. Brazilian hardwood decking. Cedar fence. Flag stone porch. Lovely garden shed. Inground irrigation sprinkler system. Fieldstone private school nearby. Close to transit, Allen/401 and Yorkdale. Subway to Downtown. A true Gem! (id:53661)
3053 Kilbride Crescent
Mississauga, Ontario
Why buy a townhouse when you can have a detached with a beautiful lot! Featuring 3 beds, 1 bath, open concept kitichen with living/dining areas on a large lot. With a Total of over 1800 sq ft of potential living area, large partially finished basement. For your final touches...ask about our reno offer! Minutes to Meadowvale and Streetsville GO, 401, 407, transit, Erin Mills & Meadowvale TC, walk Wabukayne & Aquataine Trail , close to schools and day care. Your family will love this peaceful neighborhood. ! (id:53661)
4105 Channing Crescent
Oakville, Ontario
One Bedroom on Sharing Basis. Newer Basement with Heated Flooring and Quartz Kitchen, Perfect for a Single professional looking for a cozy place with Hardwood Flooring and upgraded finishes. Near to Uptown Center and 407 has Go Transit on Trafalgar and William Halton Parkway. Sheridan College on Trafalgar is near to this property. The Second bedroom will be occupied by other Tenant. (id:53661)
141 Kenpark Avenue
Brampton, Ontario
Experience The Epitome Of Luxury In This Recently Renovated Seven-Bedroom Family Home.This house is located in the famous and seclusive Stone Gate. Design for entertaining families and friends with a beautiful kitchen, family room, 7 bed rooms, 6 cars parking, cathedral ceiling basement with bar, pool table, huge fireplace.To pull all together, a outstanding backyard with swimming pool outdoor kitchen with full size lamb grill smoker and breakfast grill.While entertaining your families and friends, the look of the pound and surrounding deliver to you the Muskoka feel.No need to jump in your car to go up north in the summer or winter to enjoy nature activities. all is there for you at 141 Kenpark Ave. Step Into The Vast Backyard, Providing Unparalleled Privacy Amidst Beautifully Lined Trees.Ravine at back , Tennis court , walking distance to Heart Lake Conservation. Spent more than 275K on renovations . The Aesthetically Finished Basement Adds Versatility To The Living Space. Please look at feature sheet attached for upgrad (id:53661)
82 Coolspring Crescent
Caledon, Ontario
Charming 4-Bedroom Home with Walk-Out Basement in the Heart of Bolton East. Welcome to your next home in the warm and welcoming community in Bolton East! This beautifully maintained 4-bedroom, 4-washroom detached house is full of charm, comfort, and thoughtful features designed for modern family living. Step inside to a spacious, light-filled layout that includes a main-floor den-perfect as a home office, playroom, or even a guest bedroom. The main-floor laundry adds everyday convenience, while the kitchen walks out to a serene backyard retreat. Whether you're relaxing on the freshly painted deck or soaking in the private hot tub under the stars, this outdoor space is made for both entertaining and unwinding. Plus, the backyard comes equipped with a natural gas line, ready for summer BBQs. Upstairs, you'll find four generously sized bedrooms, including a primary suite that overlooks lush green forest views and features a beautifully designed ensuite-your personal sanctuary after a long day. The walk-out basement offers incredible flexibility, featuring a spacious recreation room, a convenient 2-piece bathroom, and a cold room for added storage. Other highlights include a 2-car garage with direct entry into the home, and a location in a quiet, family-friendly neighborhood that's just minutes from parks, top-rated schools, shops, and all the amenities Bolton has to offer. This home truly has it all-space, style, and endless possibilities. (id:53661)
1503 - 20 Thomas Riley Road
Toronto, Ontario
LEED AWARD (GREEN) BUILDING! Energy High Efficiency!! A spectacular condo in Sought After Neighborhood in Etobicoke; State of Art Amenities, Very Well Kept, Minutes to Kipling Transit Hub (TTC/Subway/Go), Highways (427/QEW), Parks, Restaurants, Shopping and All You Can Name, Spectacular Unobstructed View From This Unit, Full of Natural Sunlight, Open Concept, Fully Functional Layout with One Bedroom & One Den This Unit Has Never Been Rented, and Luxuriously Designed & Staged with Full Set Of Furniture. Furniture Can be Included At A Decent Price. Has Been Meticulously Taken Care Of. TWO (2) Lockers Included! Visitor Parking. (id:53661)
391 Codrington Street
Barrie, Ontario
Experience unparalleled modern luxury in this custom-designed architectural masterpiece, showcasing year-round views of Kempenfelt Bay and nearly 5,000 sq. ft. of meticulously curated living space. Nestled in Barries prestigious Codrington North Shore, this rare offering features 10-foot ceilings on every level, floor-to-ceiling high thermal performance aluminum windows, and premium finishes throughout. The chef-inspired kitchen is equipped with a Wolf induction range, built-in Thermador refrigerator, a stunning 5 x 10 waterfall island, bar sink, and a convenient pot filler. The expansive layout includes a serene primary retreat with breathtaking lake views, a spa-style ensuite, and ensuite bathrooms with rain showers for every bedroom. A versatile second-floor family room offers the flexibility to convert into a fourth bedroom if desired. The fully finished walkout basement enhances the living space with a spacious recreation room, wet bar, full bathroom, guest suite, and generous storage. Enjoy outdoor living on multiple covered loggias featuring glass railings and a gas hookup, perfect for year-round entertaining. An extra-deep garage with 13-foot ceilings accommodates a full-size SUV or truck with ease. Ideally located just steps from Johnsons Beach, waterfront parks, and downtown Barrie, this home defines modern luxury living in one of the citys most sought-after neighbourhoods. (id:53661)
7 Cameron Street
Springwater, Ontario
Executive Brick Bungalow Located Within Sought-After Stone Manor Woods. Situated On A Rare EP Lot Showcasing Manicured Grounds, Accented With New Concrete Patios, A Garden Shed, New Deck Railings, & Larger Trees For Extra Privacy. A Perfect Pool-Sized Lot With Southwestern Exposure! Upon Arrival, You're Greeted With Superb Curb Appeal Matched With Pride Of Ownership, Securing Your Home Purchase With Peace of Mind. New Front Door & Garage Door (2024), No Sidewalk & A Recently Resurfaced Front Porch Greets You As You Step Inside This Fully Finished Sycamore Model. Presenting Over 2,600 Sqft Of Finished Space & Exceptional Craftsmanship, This 5 Bedroom, 3 Full Bathroom Home Is Fully Upgraded From Top To Bottom. Equipped With Hardwood & Ceramics, Tray, Cathedral & 9 Ceilings Accented By 8 Door Openings Throughout The Main Floor. An Upgraded Kitchen With A New Island & Quartz Counters Illuminated By Upgraded Light Fixtures. There Is An Abundance Of Natural Light That Radiates Well Within The Home, No Matter What Room You Find Yourself In. The Large Master Suite Has Been Recently Redesigned With A New Ensuite & Walk-In Closet. Make Your Way To The Lower Level Offering 3 Bedrooms, A Large Rec Room, A 4pc Bath & Ample Storage Space, Perfect For Extended Family or Entertaining. Extra Basement Windows Have Been Installed, As Well As Some Have Been Made Larger Per Fire Code. Equipped With 2 Gas Fireplaces, Gas Appliances (Stove, BBQ Gas Line, Clothes Dryer, Hwt Tank), No Rental Items & The Premium Blinds Throughout Are Just A Few Key Features That Set This Home Apart. (id:53661)
50 Prudhoe Terrace
Barrie, Ontario
Come & Check Out This Very Well Maintained Fully Detached Luxurious Home. Open Concept Layout On The Main Floor With Combined Living & Dining Room. Brand New Hardwood On The Main Floor. Upgraded Kitchen Is Equipped With Quartz Countertop, S/S Appliances & Breakfast Area With W/O To Yard. Second Floor Offers 3 Good Size Bedrooms. Master Bedroom With Ensuite Bath & Walk-in Closet. Separate Entrance To Unfinished Basement. Natural Gas Line To The Backyard. (id:53661)
13 Armstrong Blvd Boulevard
Barrie, Ontario
PRESENTING 13 Armstrong Boulevard in Barrie's mature Allandale community. This unique and beautifully updated, upgraded and renovated bungalow offers custom kitchen, fully finished lower level, modern finishes and tasteful neutral decor throughout, as well as a stunning resort-style backyard with in-ground pool! Situated on a premium 60' lot with mature trees and perennial gardens, this home has stunning curb appeal. The heart of this home - the custom kitchen - features white shaker cabinetry, quartz countertops, coffee bar and floating shelves. The open concept floor plan flows effortlessly from the welcoming entryway through to the primary living spaces - kitchen, dining room, living room. Large windows provide natural light and a view of nature's canopy in the rear yard. Easy maintenance engineered hardwood flooring on the main level. Full finished lower level extends your functional living space with a spacious rec room, natural light via large above grade windows, gas fireplace for cool evenings, as well as design features such as crown moulding and French glass doors. Step outdoors to your own private backyard oasis with an in-ground pool (pool house), and still plenty of table land for summer fun and games, or for your four-legged friends. This property has under gone many updates, upgrades and renovations - the work has been done for you - just move in, unpack and enjoy! Inside access to double car garage (2 garage door openers, 1 with remote access) with private driveway. Driveway (2024), Roof (2015), Garage doors (2020), Pool heater (2016), Windows (2009), Pool pump (2019), front and rear screen doors with retractable screens (2024), Gutter guards all around, attic insulation upgraded to R factor 50 (2007). (id:53661)
805 Eastdale Drive
Wasaga Beach, Ontario
Top 5 Reasons Someone Would Want to Buy 1) Experience unparalleled luxury and timeless elegance in this custom-built home, where the white sandy shores of Allenwood Beach are just steps away from your door step, and enjoy an oversized covered deck with stunning views of the mature trees, creating a serene atmosphere that invites you to unwind and enjoy nature's beauty 2) The covered front porch offers the perfect spot to enjoy morning coffee, while the exterior is wrapped in Nordic granite and brick, with stunning landscaping of Muskoka granite, armour stone, and jasper rocks, creating a striking curb appeal 3) Ideal for entertaining, the kitchen is a chef's dream, featuring a grand 14' granite island, a top-of-the-line gas stove, abundant cupboard space, and exquisite travertine-tumbled marble flooring, inviting culinary adventures and delightful conversations 4) This stately home features six bedrooms and four full-sized marble bathrooms, complemented by soaring 23' ceilings with pine beams adding a touch of charm and an abundance of windows flooding the space with natural light 5) The finished basement enhances the home's versatility, offering a wet bar, a recreational room, and additional storage with a garage door, which is ideal for storing outdoor equipment like kayaks, jet skis, and paddle boards while further enhancing its appeal is its prime location near beaches, shopping areas, medical facilities, and schools and is within easy access to Collingwood and Blue Mountain. 2,489 abovegrade sq.ft. plus a fully finished basement. Visit our website for more detailed information. (id:53661)
56 Kirby Avenue
Collingwood, Ontario
Well Maintained & Ready To Move In Detached Home Located In Collingwood, ON. Functional Layout With An Abundance Of Natural Light. Comes With 4 Spacious Bedrooms With 3 Bathrooms. Open Kitchen With W/O To Yard. Finished Basement With Additional 2 Bedrooms & 1 Bathroom. Minutes Away From Blue Mountain Resort And All Other Amenities. Great Investment Opportunity For Investors - Could Rent Main Floor and Basement Separately. (id:53661)
210 Prescott Drive
Clearview, Ontario
Check-Out this Gorgeous 3 Bedroom, 3 Bathroom Home in Stayner backing onto Farmers Fields. Modern, Open Concept Layout. Laminate floors throughout. Stainless Steel Appliances, Gas Fireplace, Walk-Out to Patio. Main Floor Laundry Room. Large Primary Bedroom with 4 Piece Ensuite with a Separate Shower and Walk-In Closet. Sizeable 2nd & 3rd Bedrooms. Full, Unfinished Basement with Walk-out to back-yard! Direct access from home to the 2 Car garage with extra storage. Quiet Neighbourhood. Close to Parks, Trails and Collingwood. Everything you need to Fall in Love! (id:53661)
309 - 7191 Yonge Street
Markham, Ontario
"Office On Yonge" At Yonge/Steeles. Fabulous Luxurious Finishes, The Best South West Corner Unit facing Yonge St & Kitchenette & Own washroom, Ceramic flooring, At Functional Widest Layout, Office Has Large Window Views, Suitable For Any Business In The Office. Functional Open workspace Layout. Custom lighting, kitchenette, Located At "World On Yonge" Complex At Yonge/Steeles. Suitable For Any Business In The Office (Legal, Accounting, Insurance, Clinic, Medical, Dental, Government, Travel Agency, Mortgage, Finance, Recruitment Office, etc...) Tower Part Of Retail W/Shopping Mall, Bank, Supermarket Restaurants & 4 Residential Condo Towers & Hotels. Close To Public Transit, Hwy & Future Subway Extension. ready to start your Business. Ample Surface & Underground Parking Available. Move In Ready! (id:53661)
7 Skyview Lane
Aurora, Ontario
PRIVATE*PEACEFUL*PERFECT*POTENTIAL! Wow! If you are looking for seclusion, you have found it right here! Gorgeous well kept Stately Executive Residence. Nestled on close to 2 Acre Estate lot with complete privacy, on a Cul De Sac, quiet dead end Court location. Nestled among towering trees and breathtaking Country views in prestigious Aurora Estates, in south East Aurora. Aurora's most Prestigious Community with Multi Million Dollar Mansions, Boasting sunny South Private exposure, Country elegance abounds here. This Estate lot is completely flat. Well designed elegantly poised home, with over 3000 sq ft. living area, provides a versatile canvas for your personal style. Many windows throughout that brings the beauty of the outdoors within. Quality finishing's throughout, hardwood floors, pot lighting, French Doors, o/s baseboards, 3 fireplaces. Two walkouts to rear yard Oasis! Finished lower level. 3 car garage. The Rear Yard Oasis! boasts an in-ground pool with wrought iron rail surround, Large decking, interlocking patio, all nested with a lush Forest backdrop. Landscape lighting front and rear. Close to shopping, Beacon Hall Golf Course, mins drive to the 404 Highway, St Andrews College with I.B. programme, The Country Day School, and Villanova College. Possible potential for lot severance off Steeplechase. (id:53661)
219 - 185 Deerfield Road
Newmarket, Ontario
Very Bright & Spacious End Unit Condo, With Lots Of Sunlight, 2 Bedroom, 2 Full Washrooms, and Two Balconies. 1 Parking Included. 9 Foot Smooth Ceilings, Open Concept Living Space, Seamlessly Integrated Kitchen, Dining, and Living Areas, Vinyl Plank Flooring Cabinetry With Modern Chrome Finish Hardware, Soft Close Drawers. Spa-Inspired Bathrooms, Integrated Sink and Premium Porcelain Tile Washroom Flooring. Minutes to Upper Canada Mall, Steps To Public Transit, Restaurants, Schools and Parks. Minutes To Southlake Hospital. A Few Steps To VIVA Transit. 3 Mins To Main Street. Easy Access To Hwy 404, 5 Mins To GO Station. Amenities Include: Guest Suite, Party Room, Exercise Room, Children Play Room, Rooftop Terrace, Pet Spa, Tech Lounge, Theatre, Workshop & Visitor Parking + More. (id:53661)
8 Lebovic (Bsmnt) Drive
Richmond Hill, Ontario
Great Opportunity To Rent An Open Concept Layout Basement Apartment In The Stunning Community Of Oak Ridges, Close To Lake Wilcox & Yonge, Separate Entrance from garage , Close To Parks, Shopping Center And Good Schools. 1 Parking Spot. Laundry is in the Entrance. suitable for one single or a Couple. (id:53661)
131 Alton Crescent
Vaughan, Ontario
Desirable Bonica 3 Collection of Rosewood Towns. This spacious 3-bed, 3-bath home boasts an open-concept main floor with a cozy living room featuring a fireplace, a stylish dining area, and a chef-inspired kitchen with extended cabinetry, a large centre island, quartz countertops, and high-end Thermador appliances. The entire 3rd floor is dedicated to the luxurious primary suite, complete with a 5-piece ensuite, two walk-in closets, and a private covered balcony. Two additional bedrooms are located on the 2nd floor. The basement offers a flexible room, laundry area, and direct access from the parking level. Thoughtfully upgraded with features like an EV car charger, in-suite elevator with access from the basement to the 3rd floor, pre-finished hardwood floors, smooth ceilings, and porcelain tile in the bathrooms. Enjoy convenient amenities including visitor parking, underground bicycle storage, EV charging stations, and a private playground. With attention to detail and modern finishes throughout, this home combines comfort, style, and functionality in a prime location. Minutes to Rosedale North Park, The Thornhill Club, Oakbank Pond Park, Thornhill Green Park, Rosedale Heights Public School, Promenade Shopping Centre for shopping and dining, easy access to Highway 407, public transit and so much more! (id:53661)
10 Collier Crescent
Essa, Ontario
Beautifull 4-bedroom, 3-bathroom home offering a perfect blend of comfort and functionality. Features include rich hardwood flooring, a bright and spacious eat-in kitchen with stainless steel appliances, ample cupboard and counter space, and walkout to a fully fenced backyard. Main floor laundry with access to the double car garage adds everyday convenience. The upper level boasts 4 generously sized bedrooms, including a primary suite with private ensuite. Additional bedrooms offer flexibility for family, guests, or office use. A second full bathroom completes the upper level. Full basement provides excellent potential for future living space. Close to schools, parks, shopping, and more this is an ideal home for growing families! (id:53661)
541 - 7608 Yonge Street
Vaughan, Ontario
Welcome to Minto Water Garden A Rare Gem in the Heart of Thornhill! Step into this beautifully upgraded 2 Bedroom + Large Den corner suite featuring 1327 sq ft of elegant living space . Enjoy unobstructed, peaceful views from your unit. Bright, spacious layout with premium laminate flooring. Custom-designed closets with built-in drawers and smart storage solutions . Den being large enough to be a bedroom. 2 lockers conveniently located on the same (5th) floor and an Extra-large parking spot right beside door and elevator. A perfect blend of luxury, comfort, and convenience don't miss this opportunity! (id:53661)
18 Ridgepoint Road
Vaughan, Ontario
Welcome to this breathtaking executive home, nestled in prestigious Kleinburg on a sprawling 71.85 x 129 ft lot. This stunning residence boasts 4 bedrooms, 5 bathrooms, 3 car garage (2 tandem parkings) and over 4,764 sq ft of luxurious living space. Step through the grand foyer and be greeted by soaring 10' ceilings on the main floor, rich hardwood flooring throughout, and coffered ceilings in the living room. The custom gourmet kitchen is a chef's dream, featuring granite countertops, a center island, and a spacious butler kitchen. Adjacent, the breakfast area offers serene views and a walkout to a private ravine backyard. Unwind in the grand primary suite, complete with a lavish 5-piece ensuite and an expansive walk-in closet. Three additional bedrooms, each with its own ensuite and walk-in closet, provide ample space and comfort. Practical and elegant touches like an office on the main floor, a mudroom with a pet spa station, and an upstairs laundry add convenience to the home. The versatile open-concept space on the upper level offers flexibility as a family room or potential fifth bedroom. With a 3-car garage and additional parking for four, this home offers the perfect blend of luxury and functionality. Location: Close to parks, trails, recreation, Village of Kleinburg, top ranked schools, groceries, library, shops, Hwys (427, 400 and 407). (id:53661)
1108 - 20 North Park Road
Vaughan, Ontario
Available Sept 1 or Oct 1 - Enjoy a prime location in the heart of Thornhill, just steps away from Promenade Mall, Viva Terminal, multiple grocery stores, Walmart, parks, places of worship, and top-rated schools. Everything you need is within walking distance! This spacious and stylish suite offers over 889 sq ft of luxury living space, featuring 9 ft ceilings, two full bathrooms, two large proper bedrooms, and a versatile den. The open-concept living room and kitchen provide plenty of space to relax and entertain. Unwind on your private balcony with unobstructed southwest views. The suite is adorned with upgraded flooring and elegant California shutters throughout. Experience a strong sense of community with full amenities, including a 24/7 concierge, indoor pool, gym, party room, and rooftop deck, among others. (id:53661)



