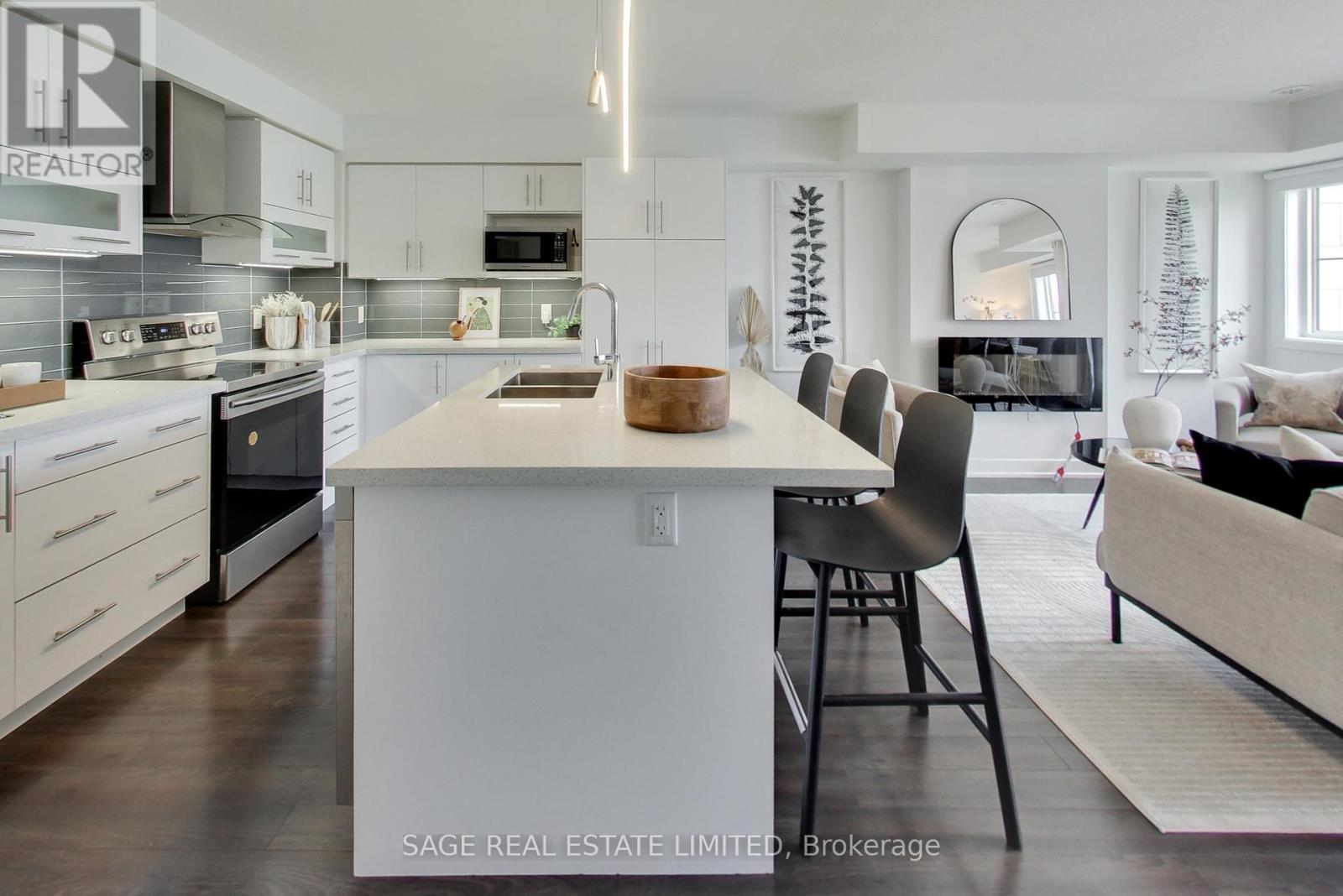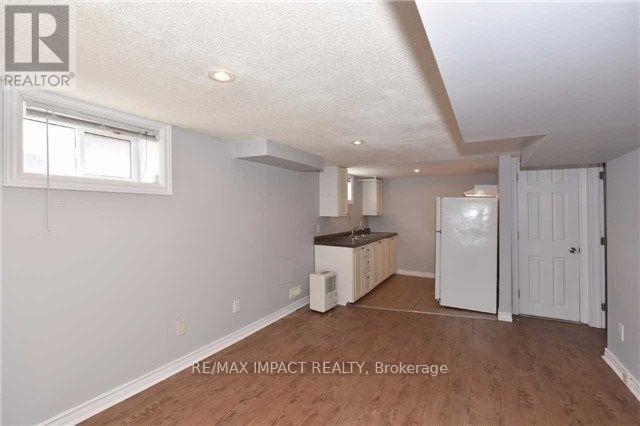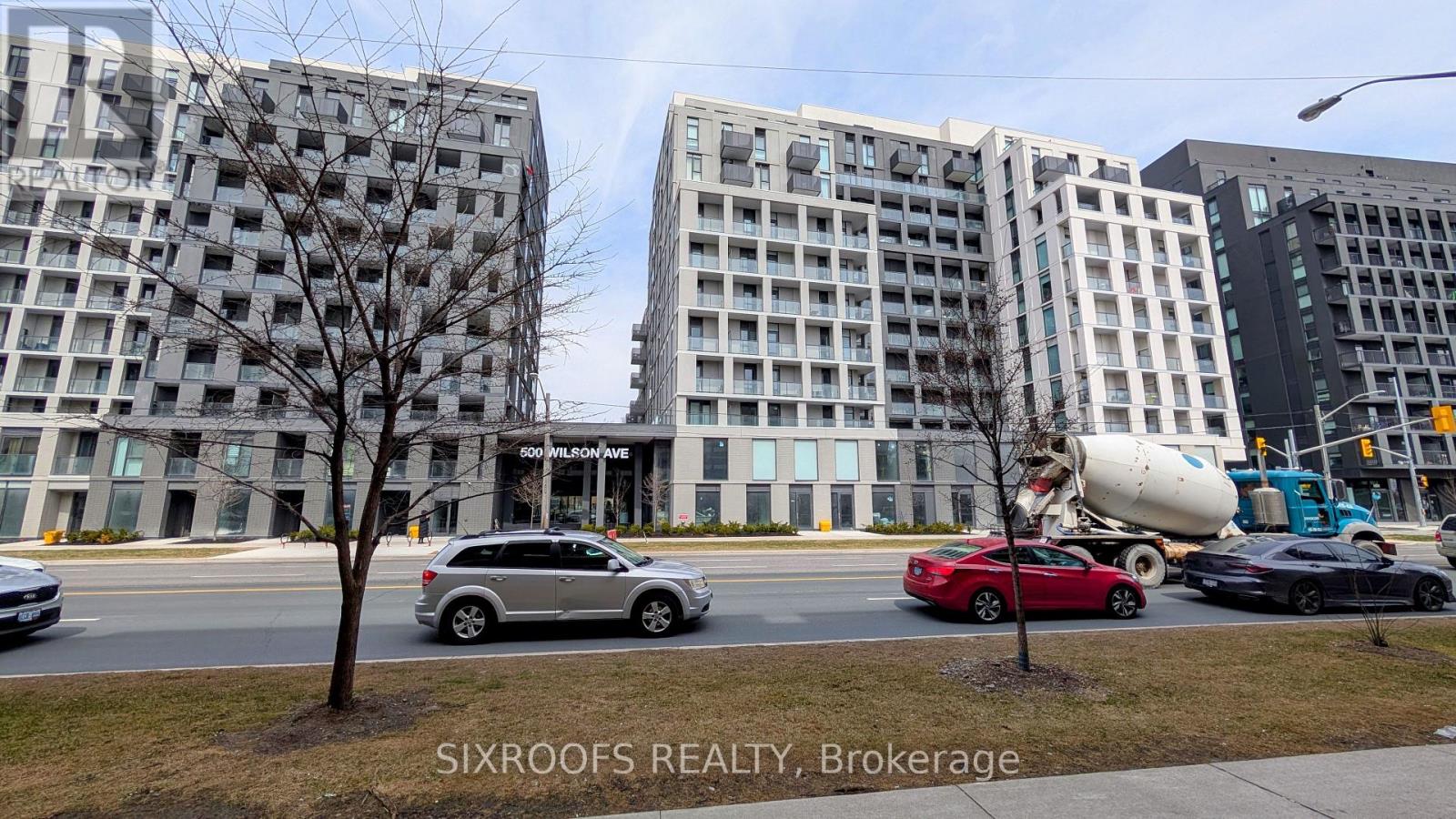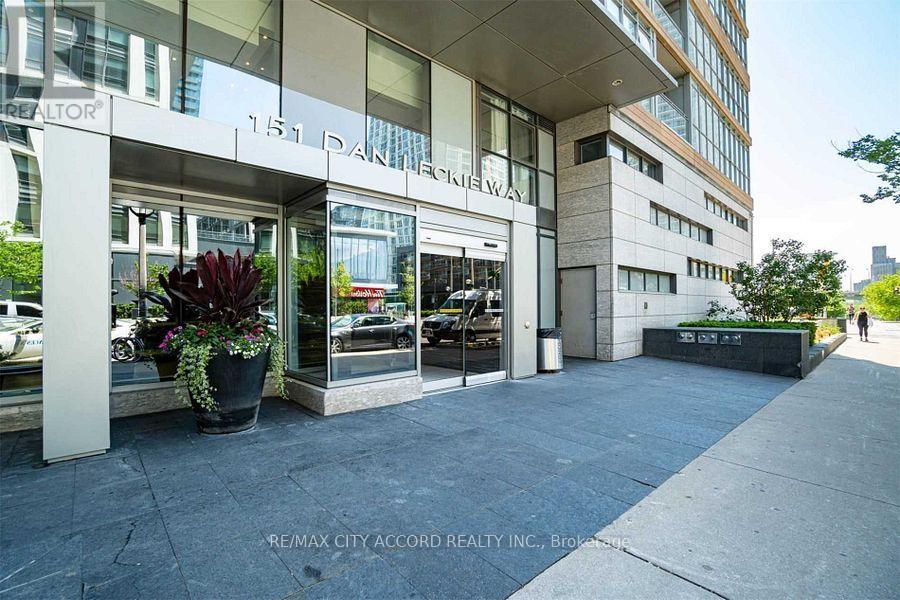Lower Rear - 74 Highcroft Road
Toronto, Ontario
Welcome to this beautifully renovated lower-level suite, thoughtfully designed with high ceilings and modern panel flooring throughout for both style and comfort. This bright and spacious unit features a full kitchen with quartz countertops and generous cabinetry, seamlessly flowing into an inviting living and dining area. Enjoy two well-sized bedrooms, each equipped with its own closet, and a contemporary bathroom with a walk-in shower. Ideally located in Toronto's sought-after Upper Beaches, this vibrant neighbourhood offers the perfect balance of urban convenience and residential charm. Stroll along tree-lined streets, enjoy nearby parks and trendy cafés, and take advantage of easy access to transit just minutes from the waterfront and The Beach.**ALL utilities included (water, heat, hydro) as well as snow removal and lawn care**The legal rental price is $2040.81, a 2% discount is available for timely rent payments. Take advantage of this 2% discount for paying rent on time, and reduce your rent to the asking price of $2000 per month. (id:53661)
426/428 Dawes Road
Toronto, Ontario
Excellent business for sale, excellent location, high foot traffic, Rarely Offered Clean, Large and Retail Space. Senior owner retiring, Future business potential For Food, Supermarket, Dollar Store, Department Store, Medical, Health & Wellness Practitioners, Professional Office and many other uses. No restriction, Variety of uses, High Traffic Location. Has Huge Basement Great for Warehousing, Preparation, Packaging and other Behind The Scenes Uses. Approximately 2000sqft of Basement Space. (id:53661)
123 Drayton Avenue
Toronto, Ontario
Nestled on a quiet and family-friendly street, this wonderful 2-bedroom, 2-bathroom semi-detached home is sure to steal your heart! The open concept main floor boasts a spacious living room with newly installed pot lights, a relaxing dining area, a well-appointed kitchen with a custom pendant light, and a versatile den with a walkout to the backyard. The kitchen is equipped with stainless steel appliances, ample counter space, and a convenient island with seating. Upstairs, you'll find two generously sized bedrooms and a bright 4-piece bathroom. With broadloom throughout, the second floor offers a cozy and comfortable retreat. The finished basement includes a large recreation room, a 2-piece bathroom, and plenty of storage space. A perfect extension of your living area! Backyard features a new floating deck, large spacious shed, sun and shade enjoyment in the backyard oasis. Location, location, location! Enjoy easy access to transit, parks, restaurants, and shops. Close proximity to schools, Monarch Park outdoor city pool/park, dog park, and East Lynn park, and farmers markets in the summer months. On top of this current owners pay an average of $132.00 per month on utility costs. It is a win win! (id:53661)
20 Sandra Street E
Oshawa, Ontario
Welcome To This Impeccably Renovated 3-Level Side Split That Radiates Style, Comfort, And Unmatched Curb Appeal. From The Moment You Arrive, The Exterior's Modern Finishes, Manicured Landscaping, And Inviting Entrance Set The Tone For What Awaits Inside. Step Through The Front Door Into A Bright, Open-Concept Living Space Where No Detail Has Been Overlooked. The Main Level Boasts A Spacious Living Room Flooded With Natural Light, An Elegant Dining Area, And A Chef-Inspired Kitchen Featuring High-End Appliances, Sleek Cabinetry, And Quartz Countertops. Upstairs, You'll Find Beautifully Updated Bedrooms With Generous Closets, Alongside A Spacious Bathroom That Combines Luxury With Functionality. The Lower Level Offers A Versatile Space Ideal For A Cozy Family Room Or Home Office And Includes A 4th Bedroom With A Stylish Full Bath, Laundry Area, And Separate Entrance! Perfectly Positioned Just Steps From The Lake And Only Minutes To The 401, Darlington Provincial Park, Second Marsh, And Scenic Trails, This Home Offers The Perfect Balance Of Nature, Convenience, And Lifestyle. With High-Quality Finishes Throughout And A Backyard Ready For Entertaining, This Home Is Truly Move-In Ready. Whether You're Hosting Friends Or Relaxing With Family, This Showstopper Delivers Style And Substance In Equal Measure. Don't Miss Your Chance To Own This One-Of-A-Kind Gem! (id:53661)
16 Roseglor Crescent
Toronto, Ontario
This beautifully renovated home has been thoughtfully updated throughout, showcasing modern finishes and high-quality upgrades. Nestled in a prime Scarborough location, it is just steps away from the scenic Thomson Park, top-rated schools, convenient TTC access, Scarborough Town Centre, and a major hospital, with effortless connectivity to Highway 401. A highlight of this property is the newly finished basement, now transformed into a fully functional living space with three well-sized bedrooms, a separate walkout entrance, and incredible rental income potential. Whether for extended family or as an investment opportunity, this space offers versatility and value. The home also features a spacious kitchen addition, designed for both style and functionality. This expanded area is perfect for large family gatherings, a dedicated pantry for extra storage, and a built-in desk for added convenience. Move-in ready and packed with possibilities, this home is an exceptional find in a highly sought-after neighborhood! (id:53661)
83 Allister Avenue
Toronto, Ontario
Welcome to 83 Allister Avenue A Rare and Special Find in the Heart of Cliffcrest! For the first time in over 50 years, this lovingly maintained 2-storey detached home is ready for a new chapter and it could be yours. Set on an impressive 50 x 124-foot lot with a private, tree-lined backyard, this property offers the space, setting, and opportunity you've been waiting for. Step inside and feel the warmth of this bright and functional layout. The main floor offers a sun-filled living room, a formal dining room perfect for family gatherings, and a spacious kitchen with a breakfast area to start your mornings right. A rare main-floor bedroom gives you options whether for a guest suite, home office, or playroom. Upstairs, original hardwood floors lead you to three, generously-sized bedrooms, and a full 4-piece bathroom. The finished basement expands your living space even further with a huge recreation room, laundry area, and backyard walk-out ideal future in-law suites or rental income potential. Outside, the backyard is truly special: lush, private, and full of possibilities for gardeners, entertainers, or anyone seeking a peaceful escape. Parking is easy with an attached garage and private driveway that fits 3 additional vehicles - plenty of space for family and visitors alike. All of this is tucked away on a quiet, tree-lined street, yet minutes to top-rated schools, Bluffers Park & Beach, TTC, GO Train, shopping, parks, and major highways. If you've been dreaming of a detached home on a large lot in one of Scarborough's most sought-after neighbourhoods, this is your moment. Come and see all that 83 Allister Avenue has to offer - You won't want to leave! (id:53661)
39 Pallock Hill Way
Whitby, Ontario
Welcome to 39 Pallock Hill Way -- a modern 3-bedroom, 2-bathroom townhome ideally situated on a quiet street directly across from Vanier Park. This sun-drenched home boasts a beautifully designed open-concept main floor with sleek wide-plank flooring, a contemporary wall-mounted electric fireplace, and an inviting walkout to a private terrace perfect for morning coffee or evening unwinding. The kitchen features crisp white cabinetry, quartz countertops, a statement island with seating, stainless steel appliances, including a new fridge and dishwasher still under warranty, a full pantry, and a striking tile backsplash that blends style with function. Upstairs, you'll find three generously sized bedrooms with ample closet space, including a skylit third bedroom offering unique architectural charm. The large foyer provides direct access to a built-in garage and a full laundry room, with additional storage in the basement. Enjoy the best of both worlds -- peaceful suburban living with parks, shopping, restaurants, schools, transit, and the Whitby Recreation Centre all nearby. This location is ideal for families, professionals, and anyone craving convenience with space to breathe. Quick & Easy Access To Transit, Go, Hwy 401, 412 & 407. Whether you're upsizing, downsizing, or buying your first home, this move-in ready townhome offers everything you're looking for, including the rare opportunity to assume the sellers' ultra-low 2.29% mortgage (subject to bank approval) locked in until late January 2027. (id:53661)
93 Park Road S
Oshawa, Ontario
Just pay hydro (separate meter). Welcome to this spacious basement apartment located in Oshawas vibrant Vanier community! Featuring 1 full bedroom with a walk-in closet, a 4-piece bathroom, and a well-equipped kitchen, this unit offers both comfort and convenience. Ideal for anyone seeking a private and functional space in a well-connected neighbourhood. Don't miss this opportunity to call it home! (id:53661)
Main - 16 Roseglor Crescent
Toronto, Ontario
This beautifully renovated home has been thoughtfully updated throughout, showcasing modern finishes and high-quality upgrades. Nestled in a prime Scarborough location, it is just steps away from the scenic Thomson Park, top-rated schools, convenient TTC access, Scarborough Town Centre, and a major hospital, with effortless connectivity to Highway 401. Move-in ready and packed with possibilities, this home is an exceptional find in a highly sought-after neighborhood! (id:53661)
Basement - 56 Houston Crescent
Toronto, Ontario
Amazing location, recently renovated basement apartment, walking distance to Fairview Mall and subway station. (id:53661)
2717 - 585 Bloor Street
Toronto, Ontario
Luxurious 2 Bedrooms + 2 Bathrooms Suite At Via Bloor With ---- Facing Views, 8 Foot Ceilings, Floor-To-Ceiling Windows, Equipped With Keyless Entry, Laminate Flooring Throughout, And An Open Concept Living Space, Energy-Efficient 5-Star Modern Kitchen, This Suite Comes With A Secured 1 Parking Spot. (id:53661)
408 - 11 Ordnance Street
Toronto, Ontario
Welcome to The Novus! Located in the heart of Liberty Village offering future residents a unique blend of modern design, comfort, and convenience. This two-bedroom, two-bathroom suite features a functional layout offering 688 sq ft of comfortable living space. The modern open-concept kitchen flows seamlessly into the living/dining area, enhanced by an east-facing view and complemented by a balcony for outdoor enjoyment. The primary bedroom includes a walk-in closet & an ensuite bathroom. Additional highlights include vinyl flooring throughout and a kitchen island. The building itself boasts outstanding amenities, including state-of-the-art fitness facilities, yoga studio, rooftop sky lounge with private dining room & catering kitchen, games room & theatre room. Rooftop terrace with fire pits & BBQs. Wifi lounge with cafe, pet space and more! Your future home is conveniently situated steps away from Altea Active, grocery, LCBO, banks, parks, waterfront, public transit, local shops & restaurants! (id:53661)
3910 - 117 Mcmahon Drive
Toronto, Ontario
Oversized 1+1 condo, 668 sqf with unobstructed view. this unit has recently been professionally painted and cleaned. The den could be used as a 2nd bedroom, sliding door will be installed if preferred. Excellent Building Amenities - 24 Hrs Concierge, Gym, Basketball Crt, bowling and tennis crt. Lots of Natural Light, 9-Ft Ceilings, Floor To Ceiling Windows. Walk To Subway Stations and library, 2 Minutes drive To Highway 401. Close To Fairview Mall And TnT Grocery Store, Canadian Tire, Ikea, Parks And Schools. 1 Parking & 1 Locker Included. (id:53661)
1102 - 6200 Bathurst Street
Toronto, Ontario
ONE MONTH FREE! Don't miss this beautifully renovated, bright, and exceptionally clean 1 bedroom apartment located in a welcoming and family-friendly building-perfect for families seeking comfort and space. Situated in a quiet and convenient neighborhood near Bathurst and Steeles, this location offers easy access to York University, TTC transit, shopping, restaurants, hospitals, schools, parks, and other everyday essentials. This spacious unit features hardwood and ceramic flooring, a private balcony, and a modern kitchen with updated appliances including a fridge, stove, microwave, and dishwasher. All utilities-hydro, water, and heat-are included in the rent, and the building is rent-controlled for peace of mind. Additional features include an on-site superintendent, smart card-operated laundry room on the ground floor, elevator access, security camera system, and newly upgraded laundry facilities. Residents also enjoy seasonal access to a heated outdoor swimming pool and year-round indoor saunas. Air conditioning is available-ask for details. Parking and lockers can be rented for an additional fee (underground parking available, plus plenty of visitor spots). The building has recently installed brand-new elevators and a new boiler system. Available for immediate move-in with a special offer: get the 8th month FREE on a 1-year lease. Agents are welcome and protected-we have units available for your clients. Contact us today and make this your new home by the weekend! (id:53661)
2 - 449 Wilson Avenue
Toronto, Ontario
Bathurst & 401! Extra-large and bright 3-bedroom plus den unit with 2 full bathrooms and 2 parking spots! Located walking distance to Wilson Subway and quick access to Hwy 401. Bus stop at your doorstep with service every 2 min.The spacious primary bedroom features its own ensuite bath/shower. Enjoy a large balcony, ample storage, and convenient access to Costco, Home Depot, No Frills, banks, and schools. Available August 1 or September 1. (id:53661)
33 - 500 Wilson Avenue
Toronto, Ontario
Prime Commercial Condo for Lease! High Exposure on Wilson Ave! Take advantage of this brand-new commercial condo unit located directly on Wilson Avenue, offering exceptional visibility to thousands of vehicles passing by daily. Just a short walk to Wilson Subway Station, this high-foot-traffic location is nestled at the base of two connected residential towers with approximately 500 units and surrounded by thousands more homes within walking distance. An additional 1,500 new residential units are approved nearby at Wilson and Allen Road, making this one of the most sought-after locations in the city for retail and service businesses. Zoning permits a wide range of uses, including: Retail, Healthcare (excluding dental), Fitness/recreation, Financial services, Coffee shop or café, Personal services (barber, beauty, etc.), Place of worship, and more. Key Features: Two HVAC units already installed, Landlord may consider tenant improvements/renovations, Adjacent unit (Unit 34) will be a dental office, Rapidly developing area with numerous new businesses, Don't miss one of the few remaining retail units in this rapidly growing neighborhood. Ideal for businesses looking to tap into a dense, transit-accessible, and high-traffic community. (id:53661)
803 - 490 Eglinton Avenue E
Toronto, Ontario
ONE MONTH FREE! Don't miss this spacious, newly renovated, and immaculately clean 1-bedroom apartment in a quiet, family-friendly building where all utilities are included. Enjoy bright, open living in a well-maintained 8-storey residence located in a sought-after neighborhood popular with families and young professionals. The building is just a short walk to the subway and surrounded by restaurants, shops, parks, schools, a hospital, and entertainment options. Each apartment features a private balcony, hardwood and ceramic flooring, and modern upgrades including new kitchen appliances and fresh paint. A brand-new elevator has recently been installed for added convenience. On-site amenities include smart card laundry facilities on the ground floor, 24/7 camera surveillance, and a live-in superintendent for prompt assistance. Appliances included: fridge, stove, microwave, and dishwasher. Heating, hydro, and water are all covered in the rent. Air conditioning is also available-just ask for details. Indoor and outdoor parking as well as storage lockers can be rented for an additional monthly fee. ONE MONTH FREE (8th month free on a 1-year lease) with immediate availability. Agents are protected and welcome-we have units for your clients. Move in as early as this weekend! (id:53661)
311 - 11 Ordnance Street
Toronto, Ontario
Welcome to the Novus! Located in the heart of Liberty Village offering future residents a unique blend of modern design, comfort, and convenience. This stunning 2-storey suite offers 3 bedrooms and 1,257 square feet of thoughtfully designed living space. The open concept main floor features 18-foot floor-to-ceiling windows in the living & dining areas that flood the space with natural light and complemented by an east-facing balcony for outdoor enjoyment. The main floor includes a beautifully appointed bedroom with a an ensuite bathroom and a walk-in closet, while the upper-level hosts two additional bedrooms, including the primary suite complete with an ensuite bathroom. Designed with families and entertainers in mind, this home effortlessly combines functionality with elegance. The Novus also offers an array of top-notch amenities, including State-Of-The-Art Fitness Facilities, Yoga Studio, Rooftop Sky Lounge with private dining room & catering kitchen, games room & theatre room. Rooftop terrace with fire pits & BBQs. Wifi lounge with a Cafe, Pet Spa and more! Your Future Home Is Conveniently Situated Steps Away from Altea Active, Grocery, LCBO, Banks, Parks, Waterfront, Public Transit, Local Shops & Restaurants! (id:53661)
536 - 151 Dan Leckie Way
Toronto, Ontario
A Bright & Luxury Condo At Parade 2 City Place, D/Town Toronto. Gorgeous 1 B + D Unit Of Approx 650 Sft, Open Balcony. Conveniently Located At Entertainment District, Close To TTC, Rogers Centre, Air Canada Centre, Shopping, CN Tower, Lake Ontario, Porter Airport, Lakeshore, Park, Best Restaurants, Qew And Dvp, The Best Amenities Incl: Massage/Pedi Ctr, Fitness, I/Pool, Spa, Yoga Studio, Squash, 24/7 Concierge. (id:53661)
2202 - 21 Hillcrest Avenue
Toronto, Ontario
A rare North York gem, this oversized 1+1 offers over 800 sqft of functional living space, including a den that's fully enclosed with a sliding door, a full bathroom, and closet ideal as a second bedroom, guest room, or office. Step out to a massive 200 sqft east-facing terrace for morning light and outdoor living. The layout smartly separates living and sleeping areas, with a standalone kitchen overlooking a quiet residential street. Floor-to-ceiling windows are outfitted with premium sheer and blackout curtains, blending style with comfort. Just 3 minutes to TTC, Loblaws, and Cineplex, this unit combines rare space, privacy, and unbeatable convenience in the heart of North York. (id:53661)
3807 - 28 Ted Rogers Way
Toronto, Ontario
Luxury Couture Condo 1+1 High Floor Unobstructed West View Overlooks Cn Tower& Downtown Core! 712+40 Sf Balcony 9 Ft Ceiling, Laminate Floor Thru-Out, Granit Counter + S/S Applc's, Sliding Dr Den Can Be 2nd Bedroom! Walk To Yong/Bloor Subway, U Of T, Yorkville, Bloor St Shopping, Yorkville Fine Dining Cafes & Restaurants Etc. 24 Hrs Concierge, Gym, Indoor Pool, Sauna, Yoga Rm, Games/Media Rm, Guest Suites, Visitor Parking, & More. Must See!!!! Perfect for students, young professional and newcomers! (id:53661)
1128 - 111 Elizabeth Street
Toronto, Ontario
Spacious fully furnished bachelor in superb location in the heart of downtown Toronto. Steps to major universities in Toronto, UHN, hospitals, Dundas sq. Eaton Centre, subway station, PATH system, street car & buses, financial district, restaurants, shops. Everything you need are just steps away. Excellent layout, rare 9 ft ceiling, unobstructed view. Large balcony, floor to ceiling window. Very bright. Longos supermarket downstairs, Canadian Tire across the street. Amazing building amenities incl 24 hours concierge, gym, rooftop garden, indoor pool, party room, etc. Students are welcome. Please verify furniture list with the listing agent (id:53661)
424 - 117 Broadway Avenue
Toronto, Ontario
Welcome to Line 5 Condos Brand New, Never Lived In! This stylish 2+1 bedroom, 2 bathroom suite overlooks the beautiful garden and offers a sophisticated urban lifestyle in the heart of Midtown Toronto. This unit is conveniently located close to the elevator. Featuring a sleek, modern kitchen with built-in appliances, floor-to-ceiling windows that flood the space with natural light, and a private balcony perfect for relaxing with a morning coffee or evening glass of wine. Enjoy access to an impressive array of upscale amenities, including a state-of-the-art fitness centre, outdoor pool, entertainment lounge, co-working space, and much more. Perfectly situated in the vibrant Yonge & Eglinton neighbourhood, you're just steps away from top-rated restaurants, parks, cinemas, and premier shopping. Commuters will appreciate easy access to both the Eglinton Subway Station and the Eglinton Crosstown LRT. Experience modern condo living in one of Toronto's most desirable communities your new home awaits at Line 5. Underground parking spot available for an additional $225/month. Conveniently located close to entrance, exit and elevator. Blinds will be installed. (id:53661)
424 - 117 Broadway Avenue
Toronto, Ontario
Welcome to Line 5 Condos Brand New, Never Lived In! This stylish 2+1 bedroom, 2 bathroom suite overlooks the beautiful garden and offers a sophisticated urban lifestyle in the heart of Midtown Toronto. One Underground parking spot conveniently located close to entrance, exit and elevator. This unit is conveniently located close to the elevator. Featuring a sleek, modern kitchen with built-in appliances, floor-to-ceiling windows that flood the space with natural light, and a private balcony perfect for relaxing with a morning coffee or evening glass of wine. Enjoy access to an impressive array of upscale amenities, including a state-of-the-art fitness centre, outdoor pool, entertainment lounge, co-working space, and much more. Perfectly situated in the vibrant Yonge & Eglinton neighbourhood, you're just steps away from top-rated restaurants, parks, cinemas, and premier shopping. Commuters will appreciate easy access to both the Eglinton Subway Station and the Eglinton Crosstown LRT. Experience modern condo living in one of Toronto's most desirable communities your new home awaits at Line 5. Blinds will be installed before closing. (id:53661)
























