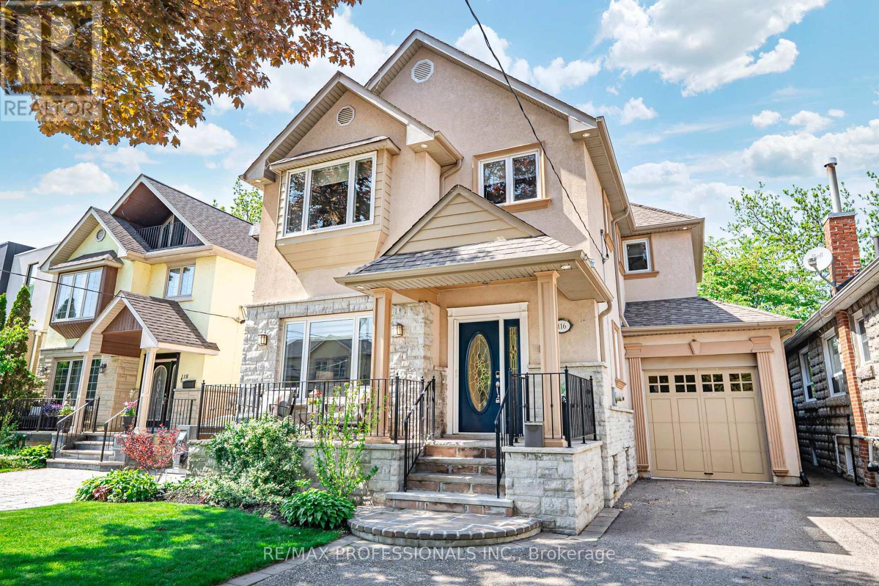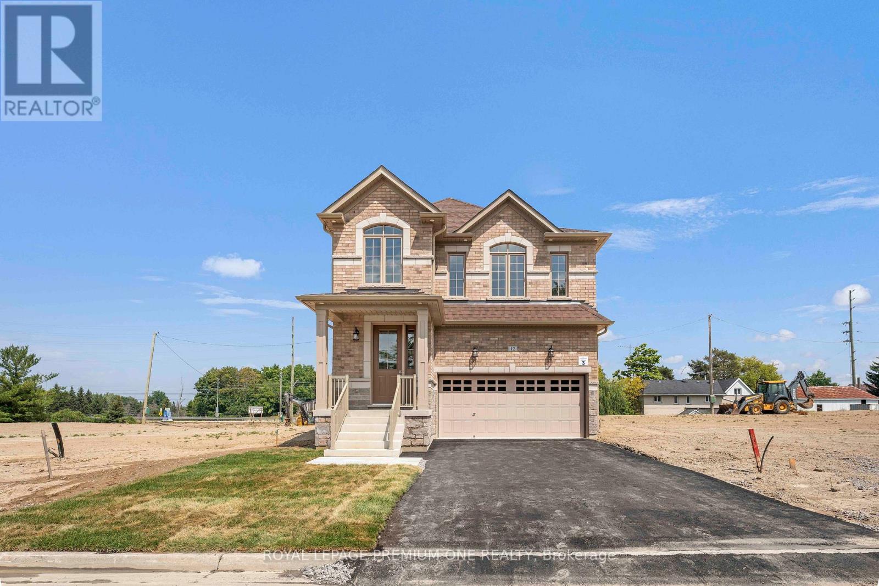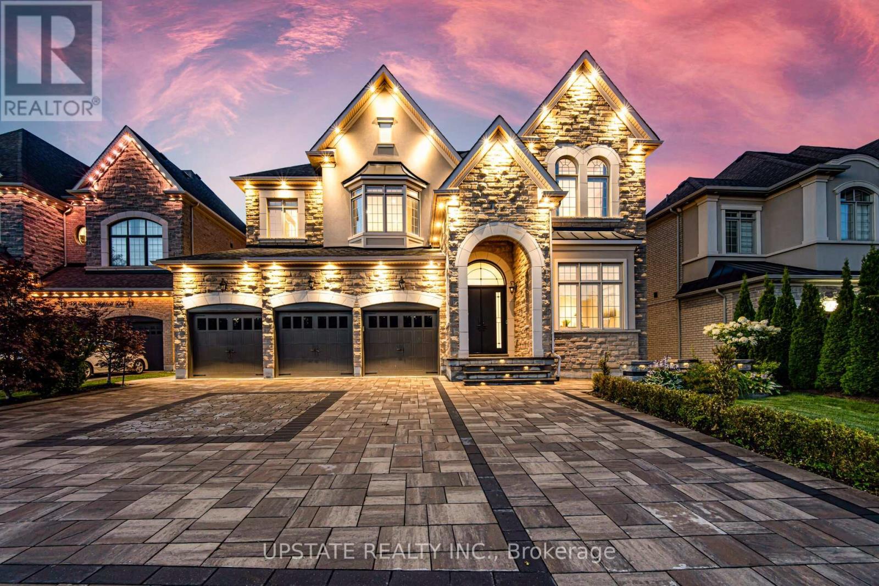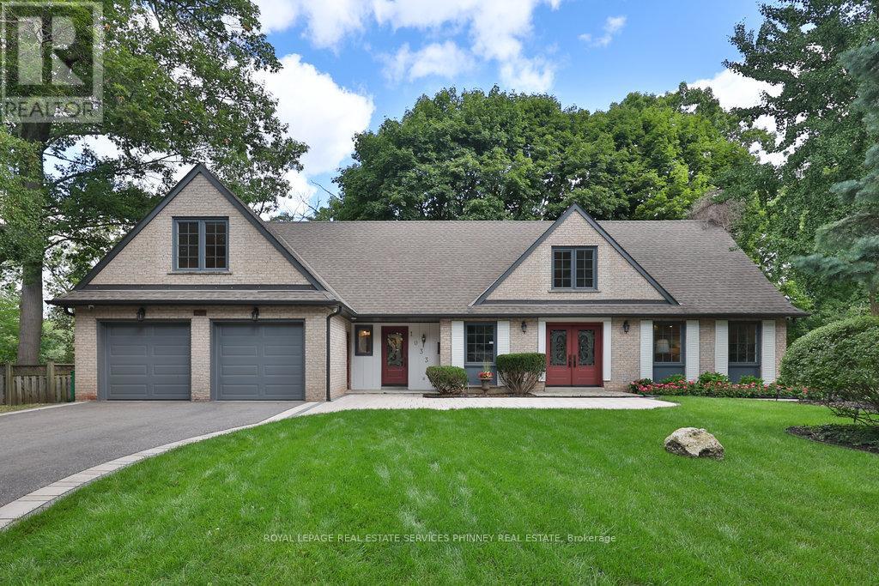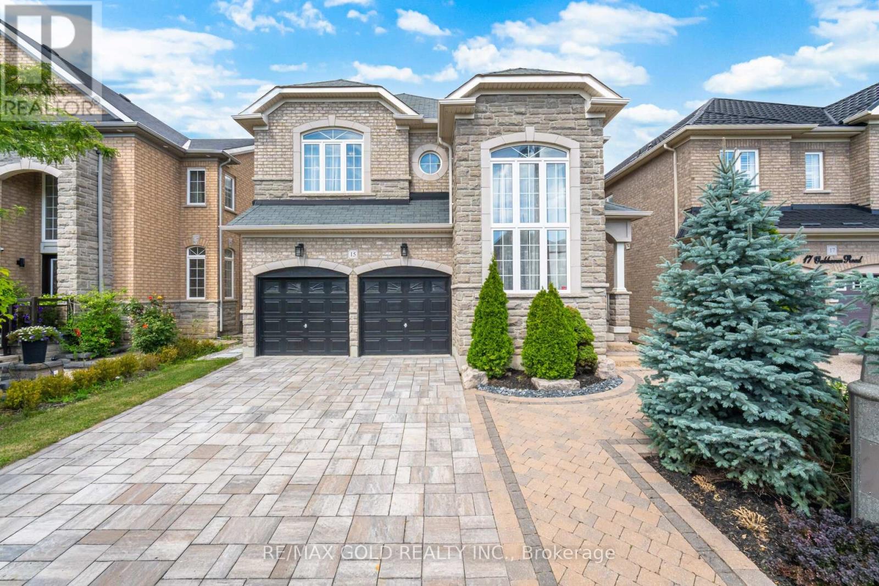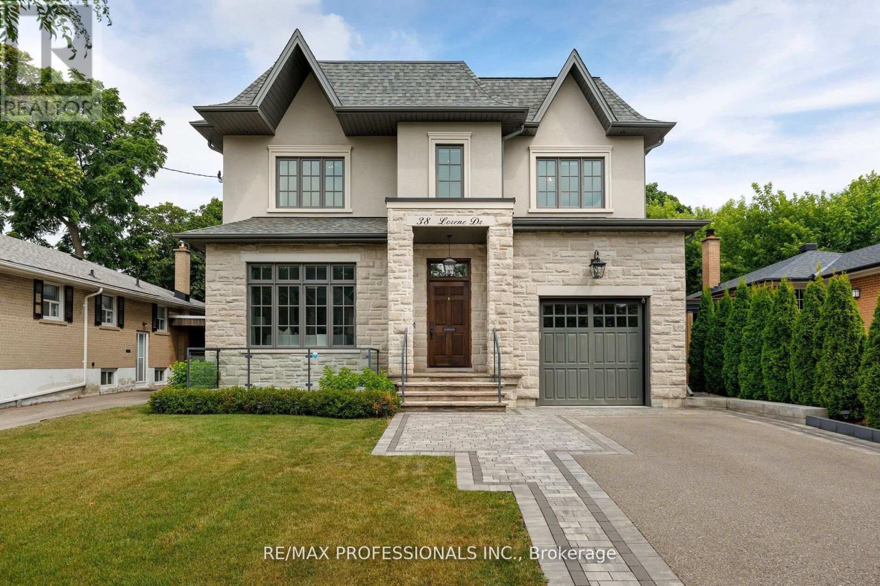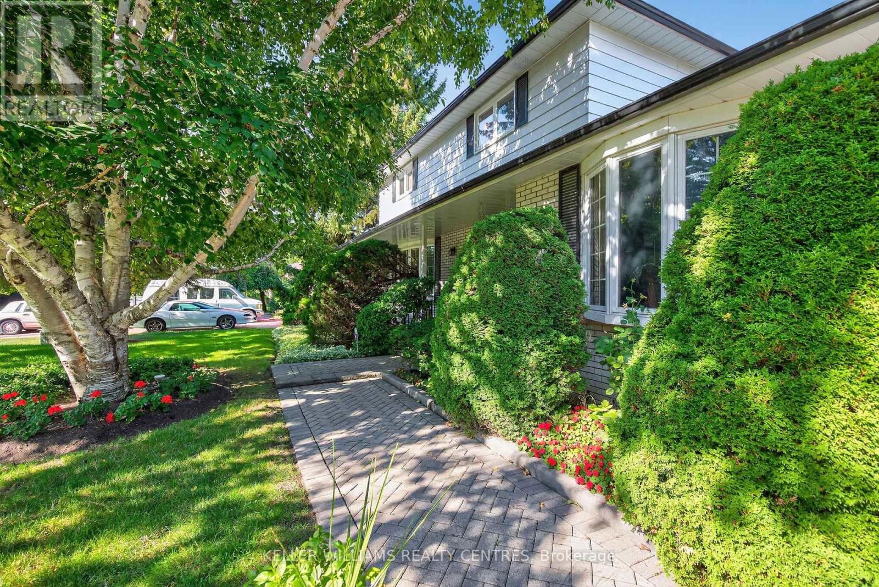116 Lake Shore Drive
Toronto, Ontario
This beautiful home in the lakeside community of New Toronto is perfectly situated on a sought-after quiet street that runs right along the lake! The main floor boasts a formal living and dining room with elegant French doors, creating a refined atmosphere. The open concept eat-in kitchen, complete with granite counters, Gas stove and plenty of cabinetry overlooks the spacious family room. The grand family room boasts multiple skylights and a double-door walkout to the back deck which floods the room with natural light! Upstairs, you'll find 3 generously sized bedrooms. The primary suite is extra-large, with vaulted ceilings, a walk-in closet, and a luxurious 5-piece ensuite. The two additional bedrooms are bright and spacious, with views of the private backyard. Both upstairs bathrooms feature heated flooring! Enjoy the conveniently located washer and dryer on the second floor. The fully finished basement offers incredible space, with room for a bedroom, media room, and recreation area. It also features a rough-in for a kitchen and 2nd laundry room, perfect for creating a nanny suite, complete with a full 3-piece bathroom. Note the convenience of a separate inside entrance to the large garage! The backyard is a private oasis, perfect for BBQs, gardening, or simply relaxing while enjoying the serenity of the surroundings. This property is the ideal spot for summer entertaining! Located in a prime area across the street from the Lake, this home is just steps from multiple parks, trails, shops, restaurants, public transit, schools, library, community centre and a marina! Easy access to highways makes it a quick commute to both Toronto airports and downtown Toronto! (id:53661)
2 Fontaine Court
Brampton, Ontario
Welcome to this beautifully maintained 3-bedroom, 2-bathroom semi-detached with a finished basement and separate side entrance, perfect for extended family. Main floor very inviting large cozy living room dressed with beautiful window coverings, upgraded kitchen with quartz counter, walks out to side yard patio. This spotless home sits on a stunning ravine lot, offering privacy and serene views. Bright, spacious, and move-in ready, with pride of ownership throughout. Beautifully curated backyard with amazing fishpond and interlocked patio, well laid stone path leads to the garden shed. Dont miss this rare opportunity to own a home that combines comfort, functionality, and natural beauty. Very close proximity to Bramalea GO station, Earnscliffe Recreation centre, Chinguacousy Park and BCC Mall (id:53661)
978 Alder Gate
Milton, Ontario
Rare full-brick end-unit townhome on a premium corner lot in Miltons sought-after Cobban community! This 3-level, 3-bedroom, 2.5-bath home offers over 1,500 sq. ft. of bright, stylish living. The first floor features a private home office, while the second level is the heart of the home with an upgraded kitchen showcasing quartz counters and stainless steel appliances, an open-concept living and dining space, and the convenience of upper laundry with a sink and shelving. The top floor is all about comfort with a spacious primary suite complete with walk-in closet and glass shower ensuite, plus two more bedrooms and a full bath. An oversized terrace with a Napoleon BBQ is perfect for summer nights, and the garage comes with built-in shelving for storage. Walking distance to schools, parks, and trails, and just minutes to GO Transit, shops, and highways this one truly has it all. (id:53661)
29 Sand Cherry Crescent
Brampton, Ontario
Located in a quiet, family-friendly neighbourhood, this beautiful 3-bedroom semi-detached Great Gulf home offers the perfect blend of comfort and convenience. Just minutes from the hospital, Chalo FreshCo Plaza, Trinity Commons, parks, Highway 410, and more, the location is ideal for everyday living.This property is a fantastic opportunity for first-time home buyers, featuring a professionally finished basement, elegant quartz countertops in the kitchen and bathrooms, and stainless steel appliances. The open-concept main floor provides a bright and inviting space, while the spacious fenced backyard and expansive driveway with garage offer up to 4 parking spaces.Best of all, this home is being sold fully furnished including beds, sofas, and essential items making it truly move-in ready. ***A rare opportunity you don't want to miss! ##GREAT DEAL FOR FIRST HOME TIME BUYERS## (id:53661)
12 Jack Kenny Court
Caledon, Ontario
Welcome to the home youve been waiting for! This brand-new designer model home by grand brook homes is ideally located on a quiet private court in the prestigious Bolton west community. Offering 4 spacious bedrooms and 4 bathrooms, this residence showcases an abundance of high-end upgrades and thoughtful design features throughout. Step inside to find hardwood flooring, high ceilings, oversized baseboards/trims, and elegant pot lighting throughout that create a refined and inviting atmosphere. The chef-inspired kitchen is a true centrepiece with custom cabinetry, quartz countertops, stainless steel appliances, and oversized porcelain tiles, seamlessly flowing into the open-concept great room. Here, you'll enjoy waffle ceilings and a custom shiplap feature wall with an electronic fireplace- a perfect space for entertaining or relaxing. The separate dining room subtly divided by a half wall, offers the ideal setting for family gatherings and hosting guests. Upstairs, the primary suite is a private retreat overlooking the backyard, complete with hardwood floors, a spacious walk-in closet, and a luxurious 5-piece ensuite. The additional three generously sized bedrooms also feature hardwood floors, large windows, ample closet space, and spa-like upgraded bathrooms- including a jack and jill ensuite with modern honeycomb tiles and an additional separate bathroom with black porcelain marble finishes. Convenience is enhanced with an upper-level laundry room, while the unfinished basement, with a 3-piece rough-in awaits your personal touch. With only six other luxurious homes remaining in this exclusive enclave, this is your opportunity to secure a piece of refined living in one of Boltons most sought-after communities. (id:53661)
57 Elbern Markell Drive
Brampton, Ontario
An Architectural Masterpiece! This extraordinary estate boasts 2 LEGAL BASEMENTS and offers unmatched luxury and craftsmanship! Every corner is upgraded from soaring 21-ft ceilings in the living room to rich wainscotting, ambient lighting, and exquisite finishes. The home features custom ceilings on both main and second floors and 8-ft doors throughout, with dramatic waffle and drop designs. Chefs kitchen with built-in Sub-Zero & Wolf appliances, gas range, countertops by Cambira, oversized island & tile floors. Main includes formal dining, family room with fireplace, private office, and 11-ft ceilings. Upstairs offers 4 bedrooms with walk-in closets, including a primary retreat with 6-pc spa ensuite w Jacuzzi tub and his & hers closet. The 2nd bedroom has a private ensuite; 3rd & 4th share a Jack & Jill 3-pc bath. LEGAL basement apartment offers 2 bedrooms, kitchen, living, 3-pc bath & separate entrance. The 2nd LEGAL basement for self-use features a rec room with fireplace and full bath. Backyard oasis: interlock patio, waterfall, sprinkler system, 2 seating areas, finished deck, built-in BBQ & firepit, wooden shed, and landscape lighting. High-security doors, pot lights, and organized closets complete this one-of-a-kind luxury home! (id:53661)
1033 Wenleigh Court
Mississauga, Ontario
An incredibly rare opportunity to live on a highly coveted cul-de-sac in the heart of Lorne Park, this fully renovated home offers stunning Muskoka-like views and exceptional privacy. The impressive curb appeal includes a new paver walkway and grand double door entry, opening to a warm, inviting interior with oversized windows framing the lush ravine scenery. With over 4,400 square feet of total living space, this move-in ready home features 5 above-ground bedrooms (4 upstairs, 1 at ground level), boasts gorgeous new hardwood floors, smooth ceilings throughout, renovated baths, 2 laundry rooms, new windows/doors, and a finished walkout basement. At the heart of the home is a modern renovated kitchen with walkout to a large deck perfect for morning coffee or al fresco dining overlooking the serene, wooded ravine. The spacious living room with wood-burning fireplace and adjacent dining area are ideal for entertaining, while the cozy family room with a second fireplace and walkout to deck, is perfect for relaxing evenings. The upper level offers a luxurious primary suite with wall-to-wall closets and a spa-like 6-piece ensuite with heated floors, soaker tub, glass enclosed shower and double vanities. A second bedroom includes a renovated 3-piece ensuite, while two additional bedrooms share a stunning 5-piece bath. Also upstairs: a media/den space, cedar closet, custom storage room, and full laundry. The walkout lower level features a rec room with fireplace and walkout to the stunning yard with private ravine views, kitchenette, 3-piece bath, and a bedroom with ravine views ideal for teens or in-laws. A second laundry room and access to the backyard complete the space. Outdoors, enjoy a large yard and flagstone patio perfect for children and pets to run and play. Walk to top schools and trails. Minutes to Mississauga Golf & Country Club, Port Credit, QEW, and GO stations. A truly rare turnkey offering in one of Mississauga's most prestigious neighbourhoods. (id:53661)
15 Oakhaven Road
Brampton, Ontario
3800 Sq Ft As Per Mpac!! Come and Check Out This Very Well Maintained Fully Detached Luxurious 5 Bedrooms Home. Built On 41 Ft Wide Lot. Featuring A Fully Finished Basement With Separate Entrance. The Main Floor Boasts Huge Den, Separate Family Room, Combined Living & Dining Room. Hardwood Floor Throughout The Main & Second Floor. Upgraded Kitchen Is Equipped With S/S Appliances & Granite Countertop. Second Floor Offers 5 Good Size Bedrooms & 3 Full Washrooms. Huge Loft On the Second Floor. Master Bedroom With Ensuite Bath & Walk-in Closet. Finished Basement Offers Kitchen, 1 Full Washroom & Rec Room. Upgraded House With Large Oak Staircase, Spindles, Handrails & Crown Molding. (id:53661)
3 Sparrowbrook Street
Caledon, Ontario
Primont Built very Beautiful 3 bedroom and 3 Washrooms freehold townhouse, built in 2020, located in Caledon's highly sought-after Southfields Village. Impressive 9ft ceiling, Open-concept main floor with hardwood floors, pot lights, and a spacious living/dining area with walk-out to a yard and open concept kitchen. Upstairs offers 3 good size bedrooms, including a large primary with walk-in closet and 5-piece ensuite with soaker tub and separate standing shower and 2 other good size bedrooms. NO Sidewalk and possibility of extending the driveway, Newly painted. Located close to top-rated schools, parks, community centre, and with quick access to HWY410. Highly family oriented neighborhood. (id:53661)
38 Lorene Drive
Toronto, Ontario
An unparalleled blend of luxury & design in one of Etobicoke's most desirable, family-friendly neighbourhoods. Built in 2019 by award winning Kingsway Custom Homes and designed by highly sought after Justine Soler this residence exhibits quality & taste from the moment you step through the door. Large windows throughout fill the home with plenty of natural light. The custom Cameo kitchen is an entertainer's dream featuring a six burner gas range with custom deigned hood, integrated Jenn-Air and Miele appliances, servery with both beverage and wine fridges & walk-in pantry. The kitchen is elegantly combined with family room warmed by a gas fireplace, a bright breakfast nook and walkout to the backyard. Upstairs, the principal bedroom features vaulted ceiling, a walk-through closet to a spa-like ensuite featuring a deep soaker tub, walk-in shower, water closet, dual vanities, and heated floors. Additional bedrooms share a Jack & Jill or have a dedicated ensuite and custom closet built-ins. Second floor laundry for added convenience. The versatile basement expands the living area, providing a flexible and comfortable family sanctuary with three piece bathroom, kitchen and second laundry. Two separate rooms perfect for nanny suite, home gym or office. Located within the highly coveted Wedgewood School District. Close to parks, shops, and plenty of amenities. Easy access to downtown via transit or highway. A very special home from top to bottom. (id:53661)
4 Mugford Crescent
Brampton, Ontario
At 4 Mugford Crescent, you'll find more than just a house, you'll find the space to grow, the privacy you've dreamed of, and the lifestyle you deserve in Brampton's sought-after Bram West! With over 2,850 sq ft of living space, 4 spacious bedrooms, and one of the deepest lots in the neighbourhood, this detached home offers a rare combination of comfort, function, and modern upgrades! Set on a 38 x 141 lot with no direct rear neighbour, the backyard is your private retreat, perfect for summer BBQs, family gatherings, or simply unwinding at the end of the day! Inside, enjoy 9-ft ceilings on the main floor, smooth ceilings throughout, pot lights, and a family-friendly floor plan designed for both entertaining and everyday living. A side entrance with direct basement access adds flexibility for multi-generational living, a nanny suite, or income potential! Loaded with lifestyle upgrades, this home features data cabling throughout, a CCTV system with 4 cameras, a smart thermostat, smart blinds, a smart sprinkler system, and a smart doorbell! The location is just as special - literally steps to a vibrant plaza with restaurants like Pur & Simple, Freshco Grocery, Banks, OrangeTheory, Club Pilates, and more! Easy access to highway 401 and 407, and multiple Go Train lines within 10min drive, and close proximity to Heartland Town Centre, Erin Mills Mall and Halton Hills Premier Outlets! Surrounded by trails and green space, this home connects everyday convenience with an active lifestyle! With top schools, shopping, and major highways only minutes away, 4 Mugford Crescent delivers the rare mix of space, privacy, and modern living that today's families are searching for. Book your showing today! (id:53661)
57 Hillside Drive
Brampton, Ontario
Welcome to 57 Hillside Drive, a warm and inviting 3-bedroom, 3-bathroom two-storey home situated on an exceptional 85 by 152 ft lot in one of Brampton's most prestigious neighbourhoods, Bramalea Woods. From the moment you arrive, you'll appreciate the charm of this established community, with its tree-lined streets and spacious properties.Inside, the home offers generous principal rooms with a traditional layout designed for comfortable family living. The main floor provides plenty of space to gather and entertain, while the finished basement extends your living area with flexibility for a rec room, playroom, or home office. Generous kitchen with unique extended breakfast area boasts ample cabinetry and one of two walk outs to the back yard. This home presents an incredible opportunity for families to renovate and customize to their own style. The true highlight is the expansive backyard a private, tree-lined retreat featuring an interlock patio, perfect for summer barbecues, outdoor entertaining, or simply relaxing while the kids play.Located just minutes from schools, parks, shopping, and transit, this home combines a sought-after location with a rare lot size and endless potential. Whether you're looking to move in and enjoy the space or create your dream home, 57 Hillside Drive is a property you wont want to miss. (id:53661)

