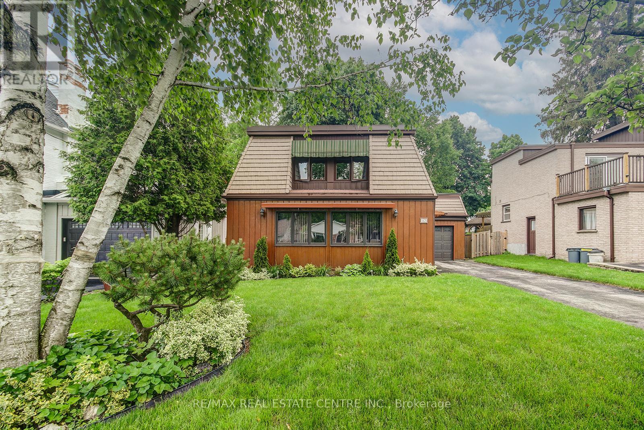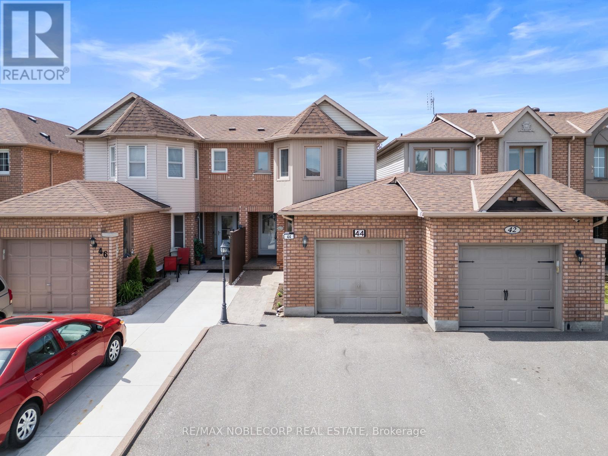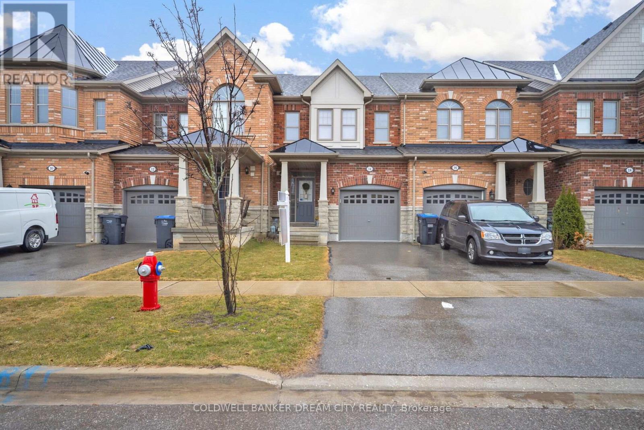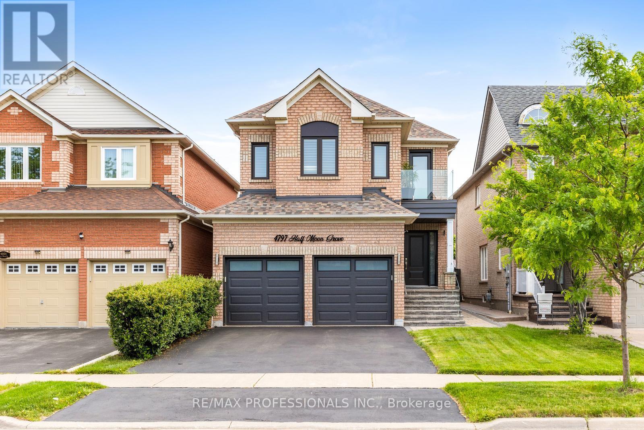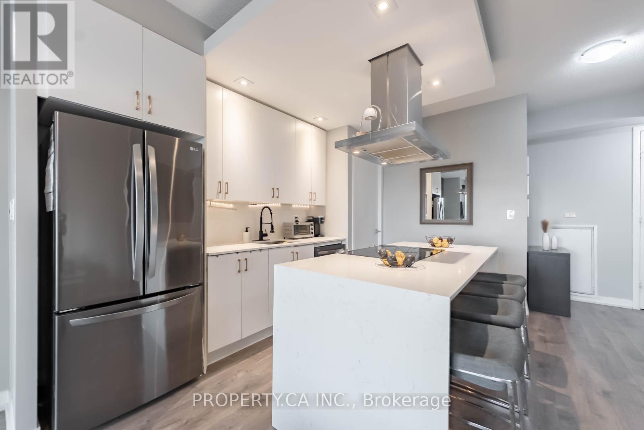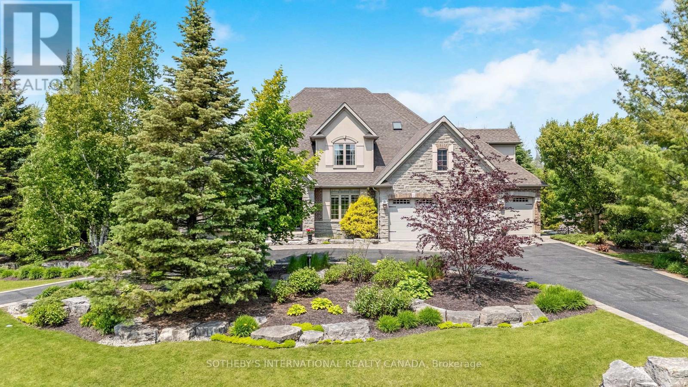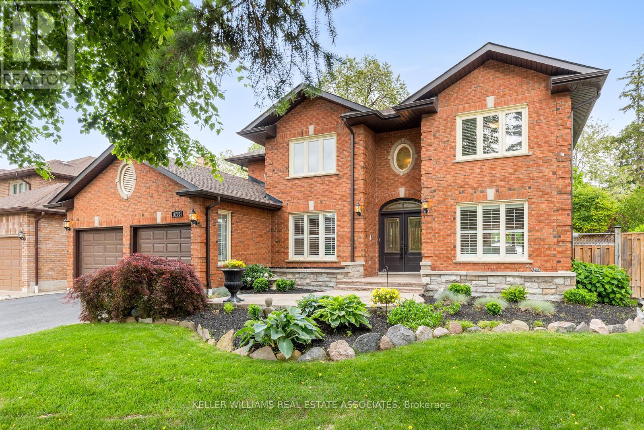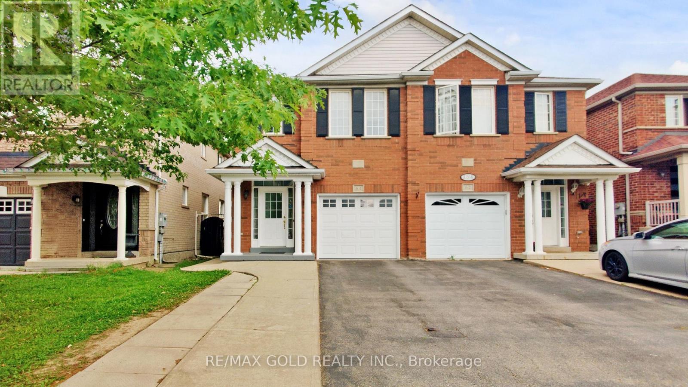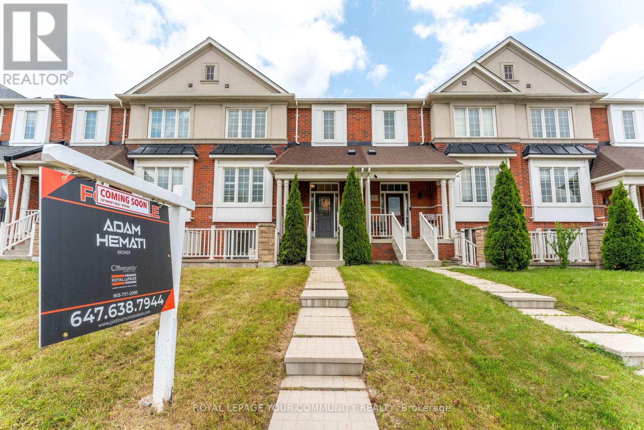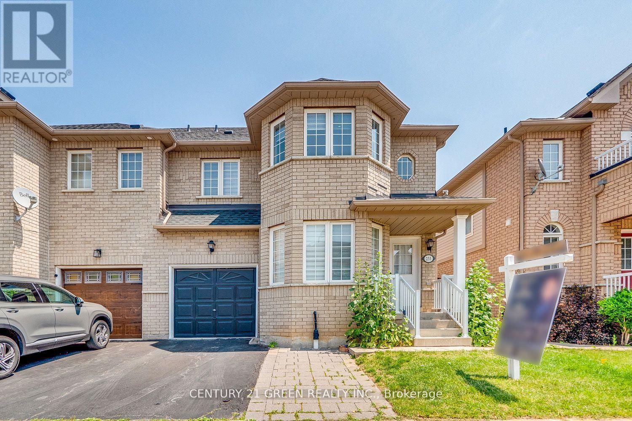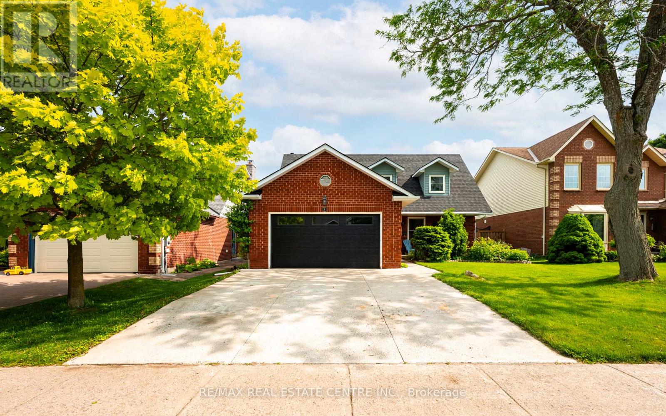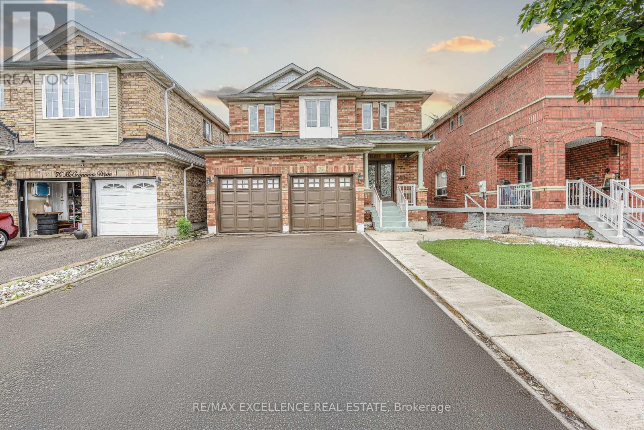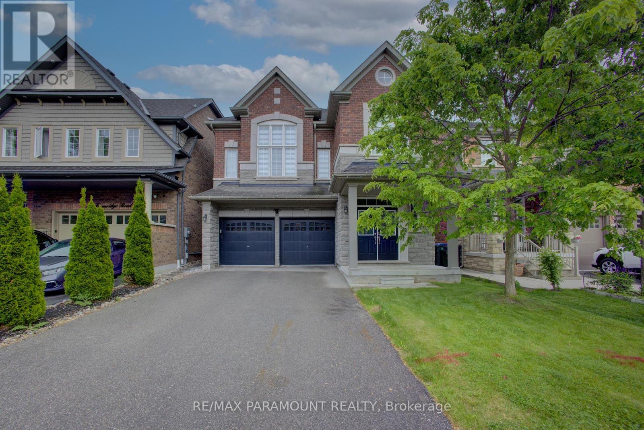17 Church Street
Halton Hills, Ontario
Welcome to this charming Mansard style home in the heart of historic downtown Georgetown. Built in nineteen seventy-seven, this home features a distinctive roofline with spacious three bedrooms and two baths.Enjoy a well-maintained lawn, mature landscaping, and a private driveway with a single-car garage for convenience.Located a minutes walk from the downtown Georgetown, shopping, dining, and parks, offering a perfect blend of charm and lifestyle.This rare gem is ready to welcome you. (id:53661)
1389 Heritage Way
Oakville, Ontario
This Fabulous 4+2 Bedroom Home Sitting On A 56X111 Feet Lot Awaiting Your Family In The Heart Of Glen Abbey. Double Door, Stone Stairs and Mature Trees and Shrubs Greet You at the Entrance. Main Floor Offers Traditional Living Room, Dining Room ,Office and Cozy Family Room with a Wood-burning Fireplace. Spacious Eat-In Kitchen Features Walk-out To Backyard Patio. Second Floor Offers Two Spacious 5-Piece Bathrooms. The Primary Room Has a Separate Office Area as Bonus. The basements Spacious Recreation Room is Ideal Place for Family and Friends Gathering.Steps to Trails, Walking Distance To Top-ranked Schools, Shops, Community Centre, Highways & Go Transit. A Must See. (id:53661)
89 Thistle Down Boulevard
Toronto, Ontario
Welcome to your dream home on a massive 55 x 150 corner lot in West Humber Parklands! This spacious bungalow has approx 2400 sqft of total living space! The main floor offers 8 ft ceilings, 3 bedrooms, a renovated 4-piece bathroom w/bathtub & shower! Engineered hardwood floors throughout and a modern kitchen w/ quartz countertops & 2023 S/S Samsung appliances. The bright lower-level in-law suite features 7.8 ft ceilings, a large bedroom, living room, new kitchen cabinets & countertops, modern vinyl floors, a renovated 3-piece bathroom & a renovated 2-piece powder room! Stunning 2024 custom windows from Clera, including an 8ft x 42 entranceway and the large 1-car garage with overhead storage has potential for rental space. Builders or Developers this massive yard offers a once in a lifetime opportunity to potentially develop on great corner lot. Explore the city & new rules and bylaws and see what possible, Garden suite? Huge custom home? Townhomes? Future possibilities are exciting. Perfect location with direct access to Humber Valley Trail, Albion Gardens Park & Tennis Courts, this home is also conveniently located near shops, schools, and the new Finch LRT. Grab your bag and walk to the1st tee @ Humber Valley Golf! Don't miss your chance to own this gem! (id:53661)
44 Hanton Crescent
Caledon, Ontario
Welcome to 44 Hanton Cres in the heart of the desirable South Bolton Community. This beautifully maintained 3 Bedroom/3 Bathroom home offers a bright and spacious layout, ideal for families starting off or downsizers. Attached by the garage on one side and one wall on the other side, it includes access to the backyard through the garage. Featuring a Modern Kitchen with a walk-in pantry, walk-out to a fully fenced backyard, + a cozy family room. Located on a quiet family-friendly Crescent close to schools, parks, shopping + transit. Just move in and enjoy all that Bolton has to offer! (id:53661)
14 Ivor Crescent
Brampton, Ontario
Freehold Townhouse for Sale in Brampton. This stunning home features a modern kitchen with stainless steel appliances, including a fridge, electric stove, over-the-range microwave, and dishwasher, beautiful quartz countertops. With 9-foot ceilings, hardwood floors throughout, pot lights, and crown molding, the open-concept layout is both spacious and inviting. The elegant oak staircase adds to the charm, while neutral paint throughout creates a warm and welcoming atmosphere.The large master bedroom includes a 4-piece ensuite and a walk-in closet for added convenience. Located just minutes from Mount Pleasant GO Station, public transit, parks, and top-rated schools, this home offers the perfect blend of suburban comfort and urban convenience. Ideal for first-time buyers or growing families, its a place where lasting memories can be made. Dont miss out on this fantastic opportunity! (id:53661)
62 - 455 Apache Court
Mississauga, Ontario
Beautiful END-UNIT Townhouse Located In The Desirable Highland Park Community Of Mississauga. Offering Over 2100 Sqft Of Fully Renovated Space, This Executive Home Feels Like A SEMI-DETACHED And Features 3 Spacious Bedrooms, 3 Stylish Bathrooms, And A Finished Basement Perfect For An Office, Entertainment Area, Or Guest Suite. The Bright, Open Concept Main Floor Boasts Large Windows, A Cozy Gas Fireplace, And A Stunning Brand New Kitchen With Expanded Cabinets, Quartz Countertops, A Stylish Backsplash, And Top-Of-The-Line Stainless Steel Appliances, Including An Over-The-Range Microwave. Luxurious SPS Laminate Flooring, Wi-Fi Controlled Contemporary Lighting, CROWN MOULDING And SMOOTH CEILINGS Throughout The Space. The Primary Bedroom Is Generously Sized, Featuring A Spacious Walk-In Closet With Motion-Activated Lighting And A Sleep 3-Piece Ensuite Bathroom Designed For Comfort And Style. The Basement Provides Tons Of Storage Space, Along With A Laundry Room And A Cold Room. The Attached Garage Offers Direct Interior Access. The Charming Backyard Includes A Patio With Privacy Of The Pine Trees, Perfect For Relaxing With A Cup Of Coffee While Keeping An Eye On The Kids. Don't Miss This Exceptional Opportunity To Own A Luxurious, Move-In-Ready Home In A Prime Mississauga Neighbourhood! The Amenities Include A Children's Playground And Visitors Parking. This Townhouse Is Conveniently Located Minutes From Square One Shopping Centre, Major Highways (403/401/407/QEW), Parks, Schools, And Future Hurontario LRT Service, With Toronto Pearson Airport Just A 12-Minute Drive Away. Recent Upgrades Include A Brand-New Kitchen, New Flooring, Fresh Paint, Modern Lighting Fixtures And Complete Duct Cleaning (2024), An Automatic Garage Door Opener With Remote and EV Charging Outlet In Garage. (id:53661)
252 Vintage Gate
Brampton, Ontario
Stunning 4-Bedroom Detached Home in Prime Brampton Location!Welcome to this beautifully maintained 2600 sq ft detached double-car garage home located in one of Bramptons most sought-after, family-friendly neighborhoods. This spacious property offers the perfect blend of comfort, functionality, and outdoor enjoyment ideal for growing families and entertainers alike.Step inside to find gleaming hardwood floors throughout the main level, with thoughtfully designed separate living, dining, and family rooms, providing ample space for both formal gatherings and relaxed family time. The gas fireplace adds a warm touch to the cozy family room.The bright and inviting kitchen opens to a stunning private backyard oasis, featuring a built-in Napoleon BBQ, stone patio, and a 15-ft remote-controlled power awning all backing onto a tranquil school yard with southern exposure for all-day sun. The composite deck board(2025) and composite-railed front porch enhance both curb appeal and durability.Upstairs, the expansive primary bedroom boasts a walk-in closet and a fully upgraded ensuite bathroom offering a luxurious retreat.Other 3 bedrooms are great in size and offer perfect blend of comfort and functionality .Basement was recently finished and can act as a perfect relaxing spot to spend time with friends/family. Additional features include a fully fenced backyard, large garage with extra storage space, and proximity to top-rated schools, GO Station, grocery stores, and shopping centres.Notable Upgrades include Furnance (2023),Water Heater (2021) , windows and roof (2017), AC (2013) ,Primary bedroom ensuite (2025), Napolean Fire place(Basement).This home is a rare find offering space, privacy, and convenience all in one exceptional package. Don't miss your opportunity to make it yours! (id:53661)
6 Mason Street
Orangeville, Ontario
Beautiful Well Maintained 3 Bed, 4 Bath In a Highly Sought After Family Neighborhood. Covered Front Porch Entry into Bright Open Concept Main Floor w/ Modern Eat In Kitchen w/ Breakfast Bar, Quartz Counter, Tile Backsplash & Walk Out to BBQ Deck w/ Canopy. Spacious Living & Dining Rooms w/ 3 Lg Picture Windows, Decorative Lighting & Hardwood Floors. Convenient Main Flr 2pc Bath & Walk Out to 1 Car Garage w/ Storage Loft. 2nd Floor with Lg Primary Bed w/ Walk In Closet & 4pc Ensuite Bath w/ Window. 2 Other Good Size Bedrooms each w/ Lg Windows & Ceiling Fans, Plus Lg Main 4pc Bath w/ Skylight to Bring in Lots of Natural Light. Lg Partial Finished Bsmt Rec Rm with Above Grade Windows, Finished 2pc Bath, Laundry Area, Utility Rm and Lg Cold Rm Storage Space, Perfect for Canning or Extra Goods. Private Side Gates to Fully Fenced Backyard w/ Mature Gardens & Landscaping, Relaxing Large Deck with Westerly Views to Enjoy Sunsets & Family Downtime. Great Location, Close to Schools, Parks & Downtown with All Amenities. (id:53661)
3938 Burdette Terrace
Mississauga, Ontario
Beautiful 4 Bdrm Semi-Detached in Churchill Meadows Community. 1909 Sqft by Green Park Builder. Double Door Entry, Pot lights throughout main floor, Open concept Living/Dining, Family Room With Fireplace, Garage direct access, Master Bedroom W/4 Pc Ensuite, Laundry main level. Close to parks, shopping, highways, and schools. No sidewalk, 2 cars on driveway, huge backyard, 3mins drive to ridgeway plaza, 1 minute walk to the new Churchill Meadows Community Centre, public transit, and nearby to Credit Valley Hospital. (id:53661)
10 Edenridge Drive
Brampton, Ontario
Spacious Fully Bricked Home in the Sought-After "E" Section of Bramalea! This well-maintained home features a 6-car LONG double driveway and a bright eat-in kitchen with a double sink. Spacious Living Area. 3 bedrooms on upper level with full bathroom. The finished basement offers living area, bedroom, kitchen & full bathroom. Ideally located just 5 minutes from the GO Station and close to schools, shopping, parks, recreation centers, and public transit. Easy access to Highways 410 and 407. Move-in ready and perfect for families or commuters! Air Conditioner (2016) & Roof (2016) (id:53661)
14432 Danby Road
Halton Hills, Ontario
Stunning 4-Bedroom Detached Home with 5 Washrooms & a 2 Bedroom Basement Apartment in Georgetown South! Over 3,000 Sqft of beautifully upgraded living space in this turn-key detached home, located in the highly sought-after Georgetown South community. The private, landscaped backyard features mature trees, a large shed, gazebo, stone patio, and flower beds perfect for entertaining or unwinding. The exposed concrete 3-car driveway extends to the rear of the home, offering ample parking and easy access. Curb appeal shines with detailed front landscaping and an embedded flower bed beside the driveway. Inside, enjoy an open-concept layout flooded with natural light and pot lights throughout. The chefs kitchen boasts built-in Jenn Air appliances, quartz countertops and backsplash, two-tone cabinetry, under-cabinet lighting, and a massive 4x8 island. The spacious family room features a custom electric fireplace. Upgraded 6-inch hardwood flooring runs throughout all bedrooms and common areas. The 2-bedroom basement apartment has a separate entrance, new laminate floors, a full kitchen, plus 2 bedrooms ideal for rental income or extended family. Over $150,000 spent in upgrades!!!!!! Walking distance to top-rated schools, grocery stores, restaurants, and coffee shops. Luxury, functionality, and location all in one. Just Move-In & enjoy!! (id:53661)
4797 Half Moon Grove
Mississauga, Ontario
Welcome to this impeccably maintained home in the sought-after community of Churchill Meadows, proudly owned by the original homeowners and radiating true pride of ownership. You're greeted by an extra-wide front doorway with sleek glass railings and beautiful interlocking that elevate the homes curb appeal. Inside, the spacious dining room flows effortlessly into the inviting living area, complete with a cozy fireplace---perfect for family gatherings. The upgraded kitchen features quartz countertops, a breakfast bar, and connects to a bright breakfast area with walkout to the backyard. Whether hosting or relaxing, the outdoor space is an entertainers dream with a seamless blend of interlocking and green space. The double garage includes brand new epoxy flooring and offers direct access to a large and functional main floor laundry room. Upstairs, modern glass railings continue the homes stylish aesthetic, leading to four generously sized bedrooms---all carpet-free and finished with California shutters and brand new wide plank hardwood flooring. The spacious primary retreat offers a walk-in closet and an upgraded ensuite. One bedroom opens onto a private balcony oasis, while another features soaring ceilings and a double closet. The finished basement provides even more living space with laminate flooring, pot lights, a full bathroom, and a flexible open layout with ample storage. Conveniently close to all major highways (403/401/QEW), and just minutes to Erin Mills Town Centre, Ridgeway Plaza, Credit Valley Hospital, top-rated schools, and beautiful parks. A rare find---don't miss it! (id:53661)
2332 - 165 Legion Road
Toronto, Ontario
Modern 2 Bedroom Condo With Stunning Western Views And Top Tier Amenities. Beautifully Designed Condo Offering Breathtaking Western Views And A Functional Split Layout Across 800 Square Feet Of Thoughtfully Utilized Space. Soaring High Ceilings Enhance The Open Feel, While Large Windows Invite An Abundance Of Natural Light And Showcase Sweeping Sunset Vistas. Modern kitchen features Stainless Steel Appliances, Large Island And Soaring 9-foot ceilings. A Smart, Split-Bedroom Design For Added Privacy Ideal For Home Office, Guests or Roommates. The Open-Concept Living And Dining Area Flows Effortlessly, Making It Perfect For Both Relaxing And Entertaining. Residents Enjoy Access To Two Full Sized Swimming Pools, Fully Equipped Gym, Sauna BBQ Area, Patio, Theatre Room and More! Located In A Prime Area With Quick Access To Public Transportation, Shopping & Grocery Needs, Major Highways, Commuting And Exploring The City Is A Breeze. This Condo Is The Perfect Blend Of Comfort & Convenience. Ideal For Professionals, Small Families, Or Savvy Investors. Freshly Painted, Professionally Cleaned and Move In Ready. Come Visit Anytime ! (id:53661)
907 - 50 Elm Drive Se
Mississauga, Ontario
Welcome to this meticulously maintained 3-bedroom, 2-bathroom condo, offering approximately 1,280 sq ft of carpet-free living space, including a private balcony. Situated on the 9th floor, this sun-filled, south-facing unit features partial lake views and an open-concept living and dining room that's perfect for both relaxing and entertaining. The updated kitchen features stone countertops, stainless steel appliances, a glass tile backsplash, porcelain flooring, and under-cabinet lighting. Both bathrooms have been tastefully updated, and the unit has been freshly painted in a neutral colour. The generously sized primary bedroom includes two closets and a private semi-ensuite bathroom, with room to potentially add a shower if desired. A large in-suite laundry room provides added convenience, along with valuable extra storage space. Included are two side-by-side parking spaces and a private locker. This desirable location offers easy access to Square One Shopping Centre, the Central Library, dining, parks, schools, and major highways including the 403, 401, 407, and QEW. Its also just a short drive to Toronto Pearson Airport, and Hurontario LRT coming soon. This thoughtfully updated condo is an opportunity you wont want to miss. A shower may be installed in the primary bedroom, provided a form is submitted to property management and the work is done by a licensed contractor. Please complete your own due diligence to confirm details. (id:53661)
11375 Taylor Court
Milton, Ontario
**Priced to sell!!!** The epitome of elegance in this spectacular Charleston built custom home set on arguably the best lot on Taylor Court in the highly desired Brookville community. Incredible backyard retreat with large Cabana w/bath, fire pit, in-ground salt water pool w/spill over spa, lush perennial gardens, beautiful mature trees, & full landscaping all set on 2.25 private acres backing onto the forest. This almost 7000 sqft two storey home offers main floor office, 4+1 large bedrooms with the primary on the main floor, custom Barzotti kitchen w/granite counters, high-end appliances, a prep-kitchen/mudroom/laundry combination, & a fully finished basement with bar. Romantic primary bedroom with stone accent wall, 2-way fireplace, stunning 5 piece ensuite bath, & grand walk-in closet with custom shelving. Vaulted ceiling living room with stone adorned fireplace open to the kitchen with grand island, bar fridge, & Wolf range & sub zero fridge. Lovely breakfast nook with built-in cabinetry & walk-out to deck. Take the open staircase to the second floor which has 3 large bedrooms each with ensuite access. The walk-out basement features multiple recreation rooms, brick fireplace & bar, as well as full 4 piece spa like bath & 5th bedroom. Walk-out to the jaw dropping backyard retreat featuring multiple decks, & beautifully maintained gardens. Triple car garage, circular driveway, exterior lighting, the list goes on & on. Incredible curb appeal on this executive court, one of the largest homes available on Taylor. (id:53661)
1792 Grosvenor Place
Mississauga, Ontario
Absolute GEM!! This stunning 4+1 bedroom family home is nestled on a premium 54'x147' lot in Erin Mills with almost 3500 sq.ft.! Mature landscaping with an irrigation system set on a quiet court. Loads of updates throughout! Fantastic floor plan including a grand foyer entrance, main floor family room, eat-in kitchen, formal living/dining rooms, main floor office and laundry as well as dual staircase access to the fully finished lower level. Spacious bedrooms, new flooring on the main level and the staircase has been redone. Expand your options in the fully finished lower level complete with in-law capability, 5th bedroom, recreation/media room, gym area, 3 pc bath, den and kitchenette with a separate entrance to the garage and laundry room with side door. A bonus workshop includes the fridge & work bench. If all of this isn't enough just check out the amazing backyard with an expansive deck, inground salt water pool & hot tub. Perfect for entertaining all of your family & friends! The gym area is roughed-in for a wet bar. Water proofed cold room. Shingles May'25, Main floor hardwood and staircases & railing sanded/stained May'25, Hot water tank'25, bedroom carpets'25, Pool liner, plumbing and pool deck rebuilt 2022. Steps to schools, transit, parks & trails. Close to Erin Mills Town Centre, Credit Valley Hospital, UTM Mississauga Campus & Erindale Go. Easy access to highways 403 & 407. (id:53661)
64 Sweet Clover Crescent
Brampton, Ontario
Welcome to 64 Sweet Clover Crescent a beautifully maintained and freshly painted 4+1 bedroom, 4-bathroom semi-detached home located in one of Brampton's most desirable and family friendly neighborhoods. With 1588 sq. ft. of above-grade living space, this home offers comfort, functionality, and income potential. The main floor features a spacious layout with a bright living and dining area, perfect for entertaining. The modern kitchen has been tastefully updated with quartz countertops, stainless steel appliances, and ample cabinet space, making it a dream for home cooks. Upstairs, youll find four generously sized bedrooms, including a large primary bedroom with ensuite. The finished basement with a separate entrance includes an additional bedroom, full bathroom, and living area ideal for an in-law suite or rental income. Enjoy the privacy of no homes behind you, providing a peaceful backyard setting for relaxation or summer BBQs. Located in a prime Brampton community, this home is close to schools, parks, public transit, grocery stores, shopping plazas, and easy access to major highways making daily commuting and errands a breeze. Whether you're a growing family or an investor, this home offers excellent value and versatility. Don't miss this incredible opportunity to own a move-in ready home in a high-demand location! (id:53661)
27 Stockman Crescent
Halton Hills, Ontario
It is Stunning! Welcome to a beautifully upgraded and meticulously maintained 5-level backsplit thats truly one-of-a-kind. This exceptional, carpet-free home has been renovated throughout with care, pride of ownership, and an eye for both function and style. Quiet understated beauty from the curb to spectacular views of the Ravine are yours while you enjoy the expansive multi-level composite deck out back. An open concept main floor with dining and living room area plus a kitchen that will impress, with quartz counters, island, thoughtful cabinetry and contemporary lighting -- a perfect blend of modern design and everyday comfort. Overlooking the main living area, the family room with gas fireplace provides uninterrupted flow for those large gatherings and boasts French doors that open to the spacious deck. The hidden gem, primary suite, is a true retreat boasting an oversized window with gorgeous views, a walk-thru closet and spa like 3-piece ensuite. The upper level offers 3 generously sized bedrooms, all carpet free, and a stylish 5-piece bathroom, complete with heated floors. This home is ideal for multigenerational living, offering flexible space across multiple levels. On the first lower level youll find a bright recreation room with pot lights, a 2-piece bathroom, study nook and large laundry area with ample storage and cabinetry. The lowest level adds even more value, featuring an office, a games room and exercise area that walks out to a patio overlooking the ravine - perfect for evolving family needs. Inside and out, this is a rare opportunity to own an executive-style home that combines luxury, flexibility and warm, family-friendly living in a wonderful neighbourhood, within walking distance to schools, shopping and parks. For a full list of updates, see attached features sheet. (id:53661)
6 Bellchase Trail
Brampton, Ontario
Rarely Offered Opportunity In A Prestigious And Family Friendly Neighbourhood. Welcome to 6 Bellchase Trail. 3 Bedroom Above + 1 Bedroom Below With A Separate Entrance And Walk out Basement! Great Rental Potential Or In Law Suite! Great Property For Multi Generational Family Or Investors. Possible 3 Car Parking In Driveway Plus 1 Car Garage. Close To Highway And Future Bus Terminal. School, Shopping, Banks, Park And Rec Centers. You Don't Want to Miss Out On This Opportunity! (id:53661)
255 Fasken Court
Milton, Ontario
Welcome to this stunning and spacious 4-bedroom semi-detached home with a separate side entrance to a 2-bedroom basement ideal for extended family( In-law Suite ) or future income potential. Situated in Milton's highly desirable and family-friendly Clarke community, known for its excellent schools, beautiful parks, and easy access to transit and highways, this all-brick beauty offers approx. 3000 sq. ft. of thoughtfully upgraded living space. Step into a grand foyer that leads to a bright main floor featuring a separate den/living room, a huge family room with fireplace, a spacious dining area, and a modern kitchen with quartz countertops and high-end stainless steel appliances. From the kitchen/breakfast area, walk out to a large backyard, perfect for summer entertaining. There's also direct garage access to the home for added convenience. Throughout the main and second floors, enjoy no carpet, premium flooring, zebra blinds, upgraded baseboards, and pot lights for a sleek, contemporary feel. Upstairs, the primary bedroom includes a 4-piece ensuite and walk-in closet, complemented by three additional generous bedrooms with closets and windows. The finished basement includes 2 bedrooms, a large rec room, a 3-piece bath, and its own separate laundry perfect for a future rental suite or in-law space. Additional highlights: Separate laundry for both upper and basement units Legal separate side entrance to basement Direct access from garage to home Backyard access through kitchen/breakfast area Spacious, unspoiled backyard great for entertaining Located minutes from Milton GO Station, Highway 401, public transit, library, parks, and major retail stores . The Clarke community is one of Milton's most sought-after neighborhoods offering a perfect blend of peaceful suburban living with urban convenience. Whether you're upsizing, investing, or settling your family, this home checks all the boxes! (id:53661)
68 Marilyn Street
Caledon, Ontario
Reasons You'll Love This Home: Beautifully designed 2-storey home flaunting updated elegant finishes inside and out, featuring a breathtaking kitchen showcased in LivingSpaces & LifeStyles magazine, four spacious bedrooms including a serene primary suite with a beautifully remodeled ensuite and a spacious walk-in closet, delivering both elegance and versatility. Thoughtfully designed with new engineered hardwood floors on the main level (2025), a refinished grand staircase updated with sleek metal pickets (2025), and a beautifully finished basement offering endless possibilities for relaxation and entertainment with ample storage, a convenient two-piece bathroom, and a large recreation room perfect for movie nights, lively get-togethers, or quiet escapes. Outside, a private backyard oasis boasts a sprawling 1,200 square foot deck overlooking peaceful greenspace with Boyces Creek running through it, ideal for summer barbecues, morning coffees, or starlit evenings, while an inground sprinkler system keeps the lush lawn vibrant with minimal maintenance required. A heated triple-car garage ensures winter comfort, and an extended driveway accommodates up to 12 vehicles, perfect for large families, overnight guests, or those who love to entertain on a grand scale. 3,310 fin.sq.ft. Visit our website for more detailed information. (id:53661)
8 Passmore Avenue
Orangeville, Ontario
Sitting in one of Orangevilles most sought after neighborhoods, close to amazing schools, local shopping and so much more, welcome to 8 Passmore Ave! This spacious 4 bedroom home has over 2,000 sqft of living space, and is perfect for you and your family! Walk in to an open front entry with tons of space for taking off your shoes or getting the kids ready to get out the door. To your right you will find a formal living room (currently being used as a home office) . As you walk through to the formal dining room you will notice lovely hardwood floors and a great sized space for your table and chairs to host your family and friends to delicious food! Follow through you will see a light filled kitchen featuring beautiful granite countertops, stainless steel appliances and ample storage space for all your cooking utensils! A great sized breakfast area is combined with the kitchen for enjoying your morning breakfast, with sliding doors to the peaceful backyard. Next you will see the open concept living room with a cozy wood burning fireplace and oversized windows allowing the beauty of the private backyard to shine through. Upstairs boasts a generous sized primary bedroom with an ensuite, and 3 great sized bedrooms. Head downstairs to the basement where you will find a finished space with tons of potential, this space has a 3 piece washroom, and could easily have a 5th bedroom added! Lets not forget to mention the lovely backyard with tons of landscaping and a tranquil pond to enjoy on the summer days or take a dip in the hot tub in the evening to enjoy the peace & quiet! This home has a little something for everyone, dont wait to book your showing! UPDATES: windows replaced (upstairs bdrm, bathrm, front office 10) (back bedrooms 16) (dining room, kitchen, family room 21) (front door & patio slider 12), attic insulation 08, granite countertop 17, garden shed 20, garage door 21, fireplace & stone wall 16, bsmnt bathroom 09, roof 24, backsplash 24, driveway 19 (id:53661)
78 Mccrimmon Drive
Brampton, Ontario
Awesome Fully Detached Double Door Entrance, Upgraded Front Door, House With Great Room, Open Concept, 4+1 Bedroom, Master Br With Ensuite + His & Her Closet Laminate Flooring Throughout The House Except Staircase, Finished Basement With Entrance Through The Garage From The Laundry Room. Access To Garage From Laundry Room. Property is Close To School, Park & All Amenities. Some of the pictures are virtually staged. (id:53661)
69 Fawnridge Road
Caledon, Ontario
Lovely Family Home " Juniper Model " ,Many Upgrades Thru Out, Including: 9 Ft Ceilings, Upgraded Lights , Gas Stove, Extra Large Windows In Family Room, Newly Painted Walls, Central Vac, Electric Fireplace, 13 Ft Living Room Ceiling Height, Marble Backsplash, Stainless Steel Appliances In Kitchen, Walk Out To Deck, Wainscoting, 2nd Floor Private Laundry, Prime Bedroom Has Stand Up Shower, Double Sink, Insulated Unfinished Basement with 9ft Ceiling , Energy Star Home, Rough In Washroom, Custom Window Coverings/Binds, ** Brick And Stone Exterior **No Sidewalk In Front Of Home Can Fit 4 Cars On The Wide Long Driveway ,Double Car Garage,, Fully Fenced Yard. Home Is Immaculate Condition With Neutral Paint Colors. A Real Delight. (id:53661)

