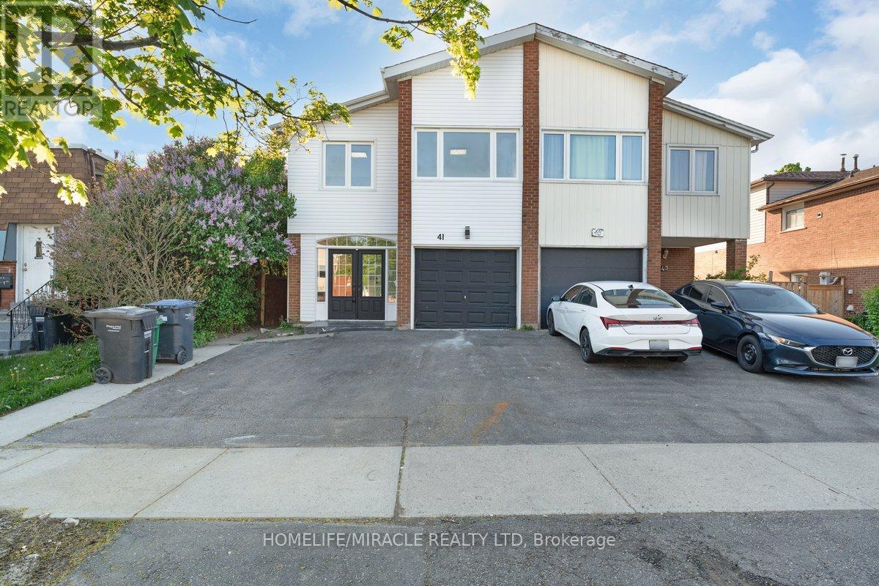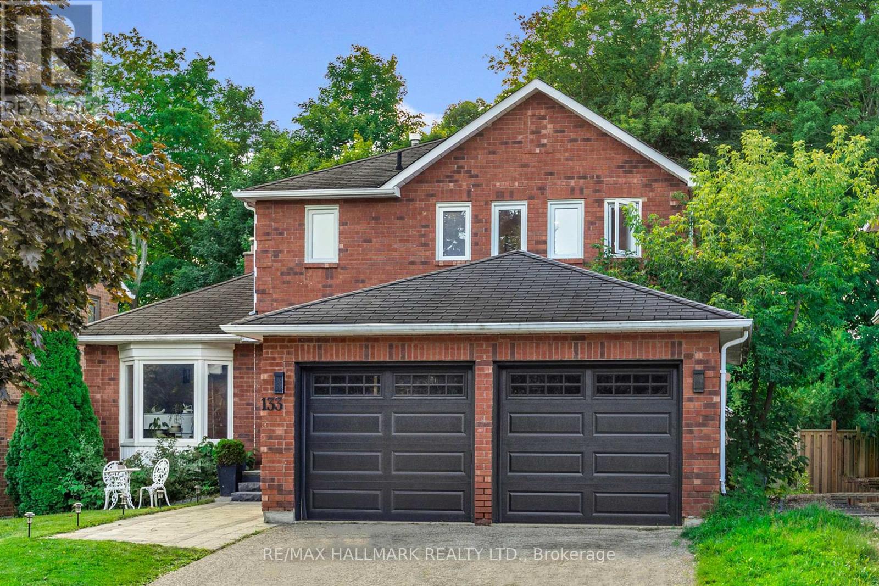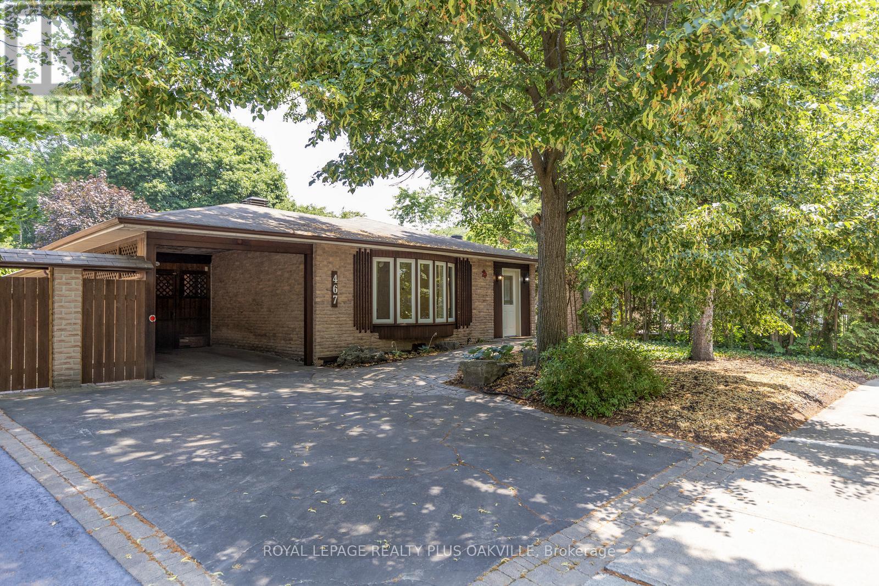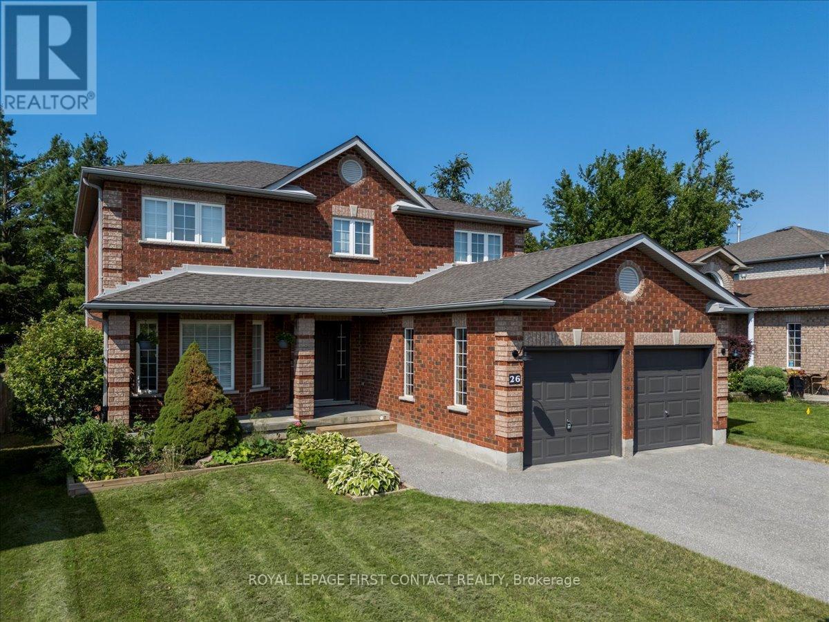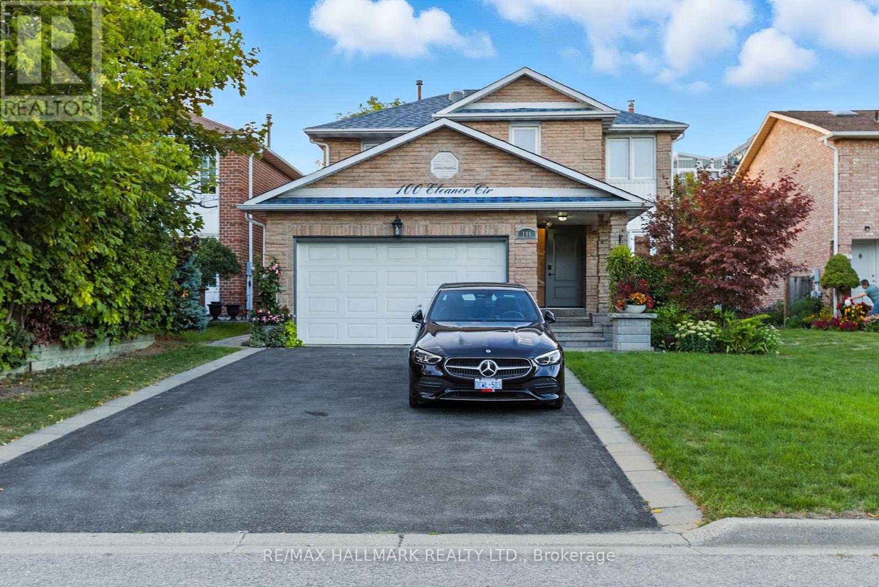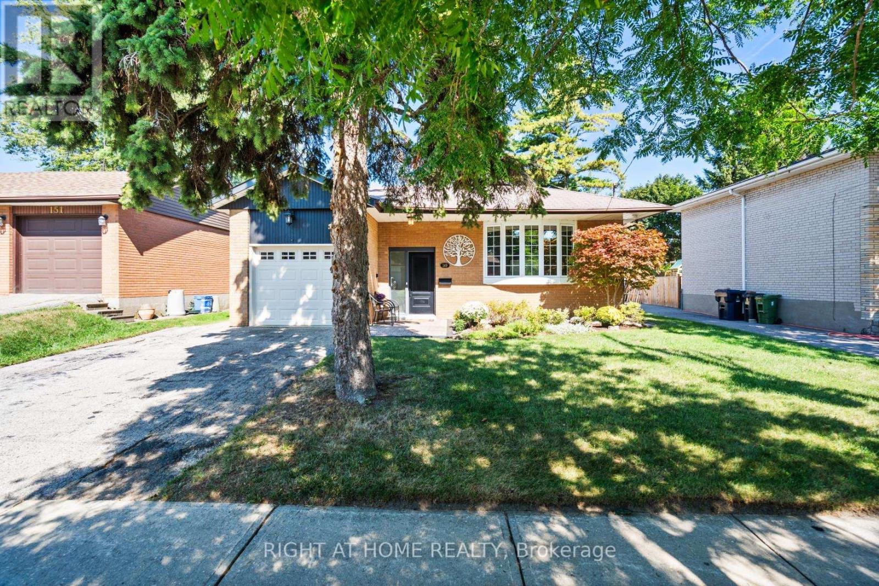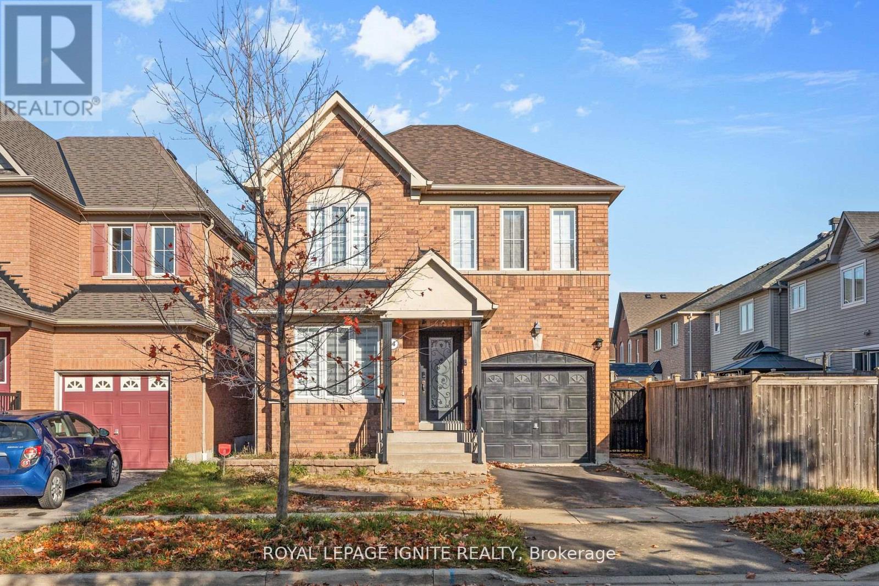41 Horne Drive
Brampton, Ontario
Welcome to 41 Horne Dr. This thoughtfully upgraded home features A LEGAL BASEMENT WITH SEPARATE ENTRANCE, making it ideal for families or investors. Inside, you'll find brand-new appliances and a fully renovated kitchen, complete with custom countertops and a stylish backsplash. Modern pot lights brighten the carpet-free interior, while contemporary light fixtures enhance the kitchen island. All four bathrooms, including a convenient full bath on the main floor, have been recently renovated with elegant finishes. Additional highlights include all-new doors, a drop ceiling, and a stunning accent wall that adds a touch of luxury. Enjoy peace of mind with major upgrades already completed: new roof (2018), new AC, new electrical panel, and a new furnace (2024). Whether you're looking for a place to call home or a smart rental investment, this property checks all the boxes. (id:53661)
8 - 601 Shoreline Drive
Mississauga, Ontario
Beautiful 3-bedroom end unit townhouse located in a highly sought-after area of Mississauga, offering approximately 1,600 sq. ft. of living space. Please note: Basement with separate entrance on the back excluded; occupied by one quiet tenant. This property backs onto a lush greenspace with a park and walking trails, providing a serene and picturesque setting. The main floor features a functional layout with an open-concept kitchen, dining, and living area. Upstairs, you'll find three well-appointed bedrooms, including a primary bedroom with a private ensuite bathroom. Enjoy the convenience of living in a well-maintained complex close to big-box stores, grocery shops, and highly rated schools, all within walking distance. Square One, HWY 403, and the QEW are just minutes away by car. This townhome includes two parking spots, 1 garage, 1 driveway.(even 2 driveways if squeeze) and plenty of visitor parking. If needed, the sofa and TV can be included. EV charging station in garage. Utilities: Internet is included. Tenant pays 80% of water, electricity and gas. Looking for AAA tenants. Please provide the following with your offer: rental application, job letter, two most recent pay stubs, credit report with score, and references from current/previous landlords. Photo Id, Include Schedule B and Form 801 with the offer. Please note: No smoking or pets as per the landlords request. $300 Key Dep. (id:53661)
203 - 722 Marlee Avenue
Toronto, Ontario
Welcome to this brand-new boutique condo, offering contemporary living in an intimate building of only 28 residences. Designed with comfort and style in mind, this open concept suite features modern finishes, low set light switches, and a bright, airy layout perfect for everyday living. Located just steps from Glencairn Station and minutes from Yorkdale Mall, York University, Downsview Park, and Major highways, you'll enjoy unmatched convenience with public transit right at your doorstep. Surrounded by parks and green space, this home is ideal for downsizers or anyone looking for a modern urban retreat in a connected, community focused setting. (id:53661)
133 Heathwood Heights Drive
Aurora, Ontario
Beautifully updated 2-storey home in the heart of Aurora, backing onto a natural forest trail with a heated inground pool. Renovated in 2023/2024 with no detail overlooked: modern kitchen, two walls removed for an open layout, new flooring, fresh paint, updated bathrooms, and carpet-free bedrooms with laminate finishes, Interlock in front and backyard completed in 2024, roof replaced just last week, pool liner replaced last year, and newer garage doors. Bright, radiant rooms with a functional layout, formal living/dining rooms, and a sun-filled kitchen with breakfast area open to the family room and walk-out to a large deck with glass railing overlooking the pool and trees. Walk-out basement offers great potential. Located in a quiet, family-friendly, and highly desirable neighborhood within walking distance to St. Andrews College, parks, shopping, and transit. (id:53661)
908 - 360 Watson Street W
Whitby, Ontario
Your chance to enjoy the sought-after Whitby Shores lifestyle is here! This bright and inviting 1-bedroom condo 941 SF(mpac) offers the perfect blend of comfort, convenience, and incredible value. With a spacious open-concept layout, sun-filled living/dining area, and a private balcony with peaceful views, the ideal spot to unwind after a long day. The generous primary bedroom easily fits a queen bed, boasts a double closet, and is just steps from the full 3 piece bath. The updated kitchens functional layout makes cooking a breeze. Recent updates include: new hardwood floors(2021), updated kitchen, crown moulding in living/dining, ceramic backsplash and granite countertops. Enjoy resort-style amenities including an indoor pool, hot tub, sauna, fitness centre, and party room. Plus, you're just steps from waterfront trails, the marina, shopping, dining, and minutes to Whitby GO Station perfect for commuters! Extras include an underground parking space, storage locker, and all utilities (heat, hydro, a/c, internet and cable TV) included in maintenance fees. Don't miss this opportunity to own a carefree condo lifestyle in one of Whitby's most desirable communities. Perfect for first-time buyers, downsizers, or anyone seeking easy lakeside living! Shows very nicely!! (id:53661)
467 Anthony Drive
Oakville, Ontario
Lot and Location! Backing onto Maple Valley Park in Southeast OakvilleIn one of Oakvilles most coveted neighbourhoods, this property offers exceptional value and premier location backing onto Maple Valley Park on a quiet, family-friendly street known for its pride of ownership. Whether you're looking to renovate, live in, rent out, or build your dream home, the possibilities here are abundant. Bungalows are the ideal footprint if you're considering building up or adding on. This originally 3-bedroom bungalow has been thoughtfully converted to a spacious 2-bedroom layout, featuring a modern open-concept main living area, an updated kitchen, fresh neutral paint, and carpet-free flooring throughout the main level. Enjoy peaceful mornings on the private back deck, conveniently accessed through a walkout from the primary bedroom.Two full bathroomsone on each leveloffer comfort and flexibility. Key mechanical updates have been maintained over the years, including a new roof in 2017.Located near top-rated schools, the Whole Foods plaza, and all the charm of downtown Oakvilles shops and restaurants. A rare opportunity to secure a premium lot in one of the towns finest school districts. (id:53661)
26 Kenwell Crescent
Barrie, Ontario
Welcome to your new home in the heart of one Barrie's most desirable neighborhoods! This well maintained, all brick Morra built 3+1 bedroom 2 1/2 bath home sits on an oversized (167' deep) pool sized, level lot. Step inside to discover a spacious main floor that includes a separate living and dining area, perfect for hosting guests or enjoying family time. The kitchen showcases modern finishes, stainless steel appliances, and a walkout from the breaksfast nook to your private backyard, offering functionality. Outside is where this home truly shines. Backing onto the scenic Ardagh Bluffs, the backyard affords rare privacy with no rear neighbours. Enjoy summer days in your above ground pool, entertain on the deck with gas line for bbq, or take advantage of the miles of trails offering unparalleled privacy, nature and hiking. Inground sprinklers ensure lovely grass and gardens. Additional features include a 2-car garage with inside entry, and a covered oversized porch. Located close to parks, schools, and shopping, this exceptional home blends comfort, style, and location. Don't miss this rare opportunity to own a beautifully maintained family home in one of Barrie's most sought-after communities! Make memories here! (id:53661)
23 Country Club Lane
Oro-Medonte, Ontario
This Home Has Renovated over 300K in 2024/2025,Soaring Cathedral Ceilings, Streaming Light From The Octagon Cupola & Open Staircase. This Home Boasts 2866 S.F. Of Fin Space W/ A W/O Bsmt & Dbl Garage/Ll Insulated Workshop. Features On The M/Floor Include Lg F/Room W/ Stone Wood Burning F/P, Floor To Ceiling Windows W/ W/O To Extensive Deck, Bight E/I Kitchen, M/Floor Primary Bedroom with 3 Pc Ensuite Bath. Rec Room W/ Gas F/P, 3 Bedrooms, Sauna, L/Room, 3 Pc Bath. Property can be Furnished too. (id:53661)
100 Eleanor Circle W
Richmond Hill, Ontario
This professionally renovated 4-bedroom family home combines modern elegance with comfort, offering move-in ready living. Inside, youll find gleaming hardwood floors, freshly painted interiors (2025), and upgraded lighting (2025), all enhanced by a skylight that fills the home with natural light. Recent updates include a new main entrance door, side door, and backyard sliding doors (2023) for added style and convenience.The chef-inspired kitchen features stainless steel appliances, an oversized center island, a breakfast area, and a pantry with ample storage. The adjoining family room opens onto a large deck, perfect for entertaining or enjoying the quiet backyard with no neighbors behind. Both the front and back yards were professionally landscaped in 2021, creating a beautiful and low-maintenance outdoor space.Additional highlights include a new epoxy-coated garage floor and location within a top-rated school district (Langstaff Secondary and St. Robert CHS).Set within prestigious South Richvale, Richmond Hills most desirable neighborhood, the home is walking distance to Yonge Street, parks, schools, library, playgrounds, and public transit, with quick access to the GO Station, Highways 404 & 407, YRT/Viva, shopping, and the future Toronto subway extension. (id:53661)
149 Greyabbey Trail
Toronto, Ontario
Welcome to 149 Greyabbey Trail A Rare Gem in Coveted Guildwood Village! Situated on one of the most desirable stretches of Greyabbey Trail, directly across from the lake & just steps to picturesque Greyabbey Park, this stunning 3-bed, 2-bath bungalow offers charm, space, and serenity all in a sought-after lakeside community. From the moment you arrive, you'll be impressed by the beautifully landscaped front gardens, inviting patio seating area, and excellent curb appeal. The double-wide driveway &oversized single-car garage with ample storage offer both convenience and functionality. Step through the newer front door and into a home filled with natural light. The spacious living room f/gleaming hardwood floors + a massive picture window that frames views of the neighborhood and fills the space with warmth. Perfect for relaxing or entertaining, this rm sets the tone for the rest of the home. The formal dining room is ideal for hosting family gatherings, and the bright eat-in kitchen offers generous counter space/storage a perfect spot for everyday meals. A w/o leads to the first of two private patios, where you can unwind and enjoy the peaceful, natural setting. The home boasts three generously sized bedrooms, all with beautiful hardwood floors, large windows, and plenty of closet space. The primary bedroom is a private retreat, perfect for restful nights, while the third bedroom features a walkout to the 2nd patio & the beautifully maintained private backyard oasis. Downstairs, the partially finished basement offers tremendous potential w/ large above-grade windows that flood the space w/ light. This level includes a spacious rec room, laundry area, second bathroom, and abundant storage ideal for growing families or investors alike. Enjoy the best of both worlds a cottage-like atmosphere in the heart of the city! Just mins to TTC, GO, top-rated schools, parks, and lakefront trails, this home is perfect for anyone seeking community, convenience, & nature. (id:53661)
118 Chestnut Crescent
Toronto, Ontario
Well Maintained And Conveniently Located Home In A Quiet, Family-Friendly Neighbourhood Boasts Extensive Upgrades And Features You Won't Find Easily So Don't Miss Your Chance To Check It Out Before It Goes!Upgrades & Features Awaiting You! New Upgrades Throughout The Home Include New Hardwood Floors On The Main and Second Storey Floors (2021) New Easy-to-Clean Laminate Flooring In The Kitchen And Sunroom.(2021) The Kitchen Offers Tons Of Storage And An Inviting Breakfast Nook That Connects To The Sunroom. Renovated 3pc Bathroom (2021) On the Second Floor A Newly Installed 3pc Bathroom In The Basement. (2021) Newly Installed AC. (2023) Shut off water valves throughout the home and new water stack (2021)Unique Features; The Living Room Features A Huge Bay Window That Brings In Lots Of Sun And Natural Light. A Sunroom That Overlooks A Very Large Serene Backyard Ideal For Relaxation, Entertaining And Playing. Separate Side Entrance 5 Car Driveway W/ Detached Garage A Spacious Shed For Additional Storage.Location & Amenities At Your FingertipsAll This Is Located In A Prime Area, That Is Conveniently Located Close Proximity To Public Transportation, Schools, Parks, Large Grocery Stores (NoFrills, Walmart, Al Premium, Costco Business Center etc) Shopping & Restaurants @ Lebovic & Warden, Eglinton Square Mall And Much More! Short Commute Downtown Both Driving And With Public Transportation. Scarborough Go Station Is A 15 Mins Drive And TTC Warden station A 15 Min Walk. In Addition To Being Located Next Door To An Elementary School, This Family Friendly Neighbourhood Is A 10-15 Min Walk To Warden Hilltop Community Center, 2 Parks Including A Water Park Area For Kids, Tim Hortons, Public Library Daycares and Other Schools.This vibrant neighbourhood is characterized by its strong community spirit made up of young families and long time residents. (id:53661)
Bsmt - 14 Marriner Crescent
Ajax, Ontario
Cozy Basement Unit With Separate Entrance. 1 Spacious Bedroom And A Nice Layout Perfect for Professional Individuals Or Couples. Beautiful Bright Kitchen With Plenty Storage, Double Sink, And Pot Lights. Spacious Bathroom With Stand Up Shower. Large Combined Living and Dining Area -Open Concept. Pot lights throughout. Quiet Neighbourhood With Public Transit Access And very Close To Williamson Dr E/Audley Rd. Family Friendly Area With Numerous Schools. Close to Audley Recreation Centre, Parkettes, Longos, Canadian Tire, Costco, Home Depot and many more Stores Nearby. Utilities are shared 25% Tenant . Water , Heat , Hydro, HWT. Tenant to Obtain own Internet. Basement Laundry for Tenant Use Only. (id:53661)

