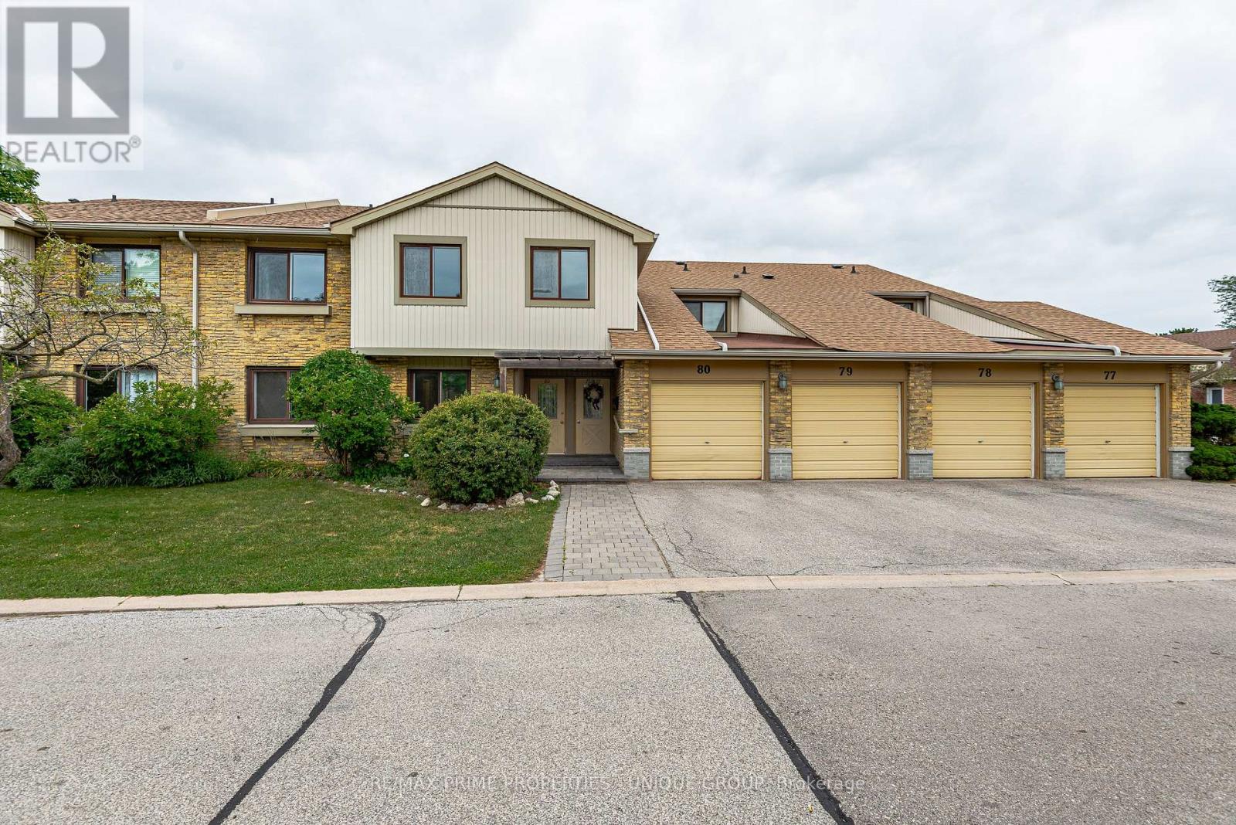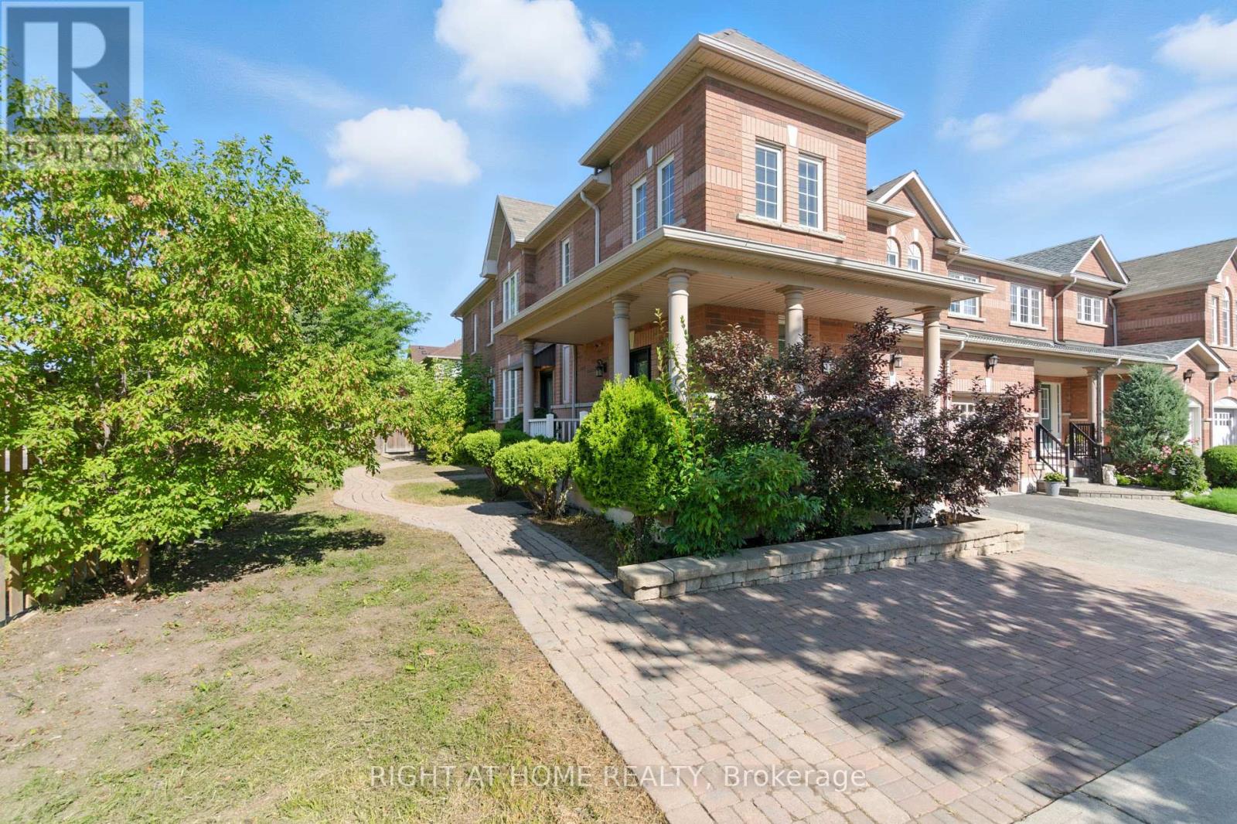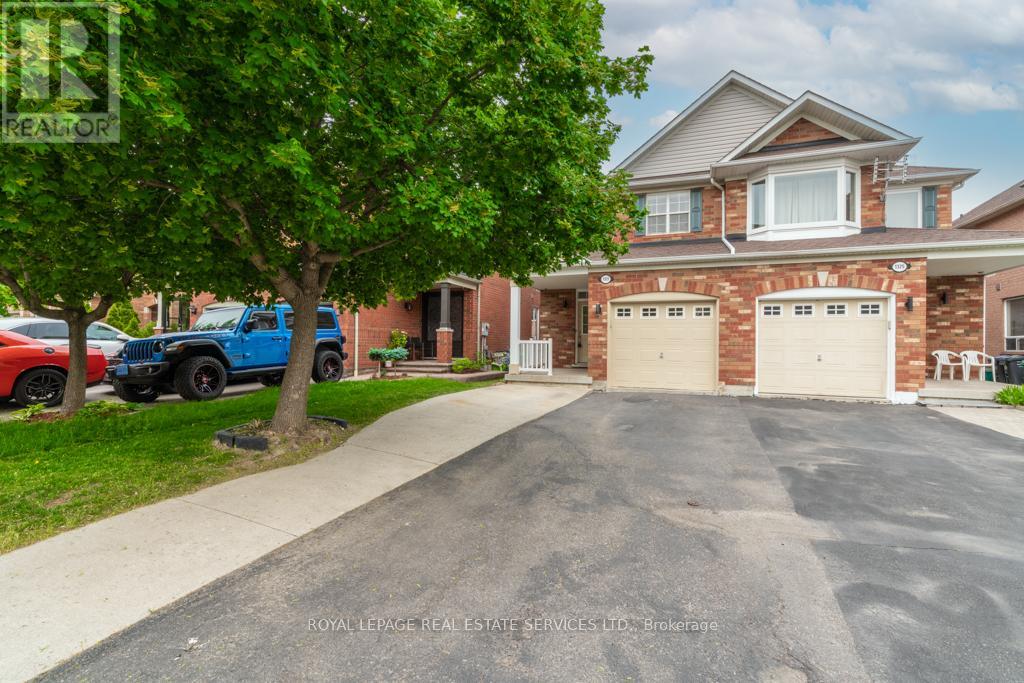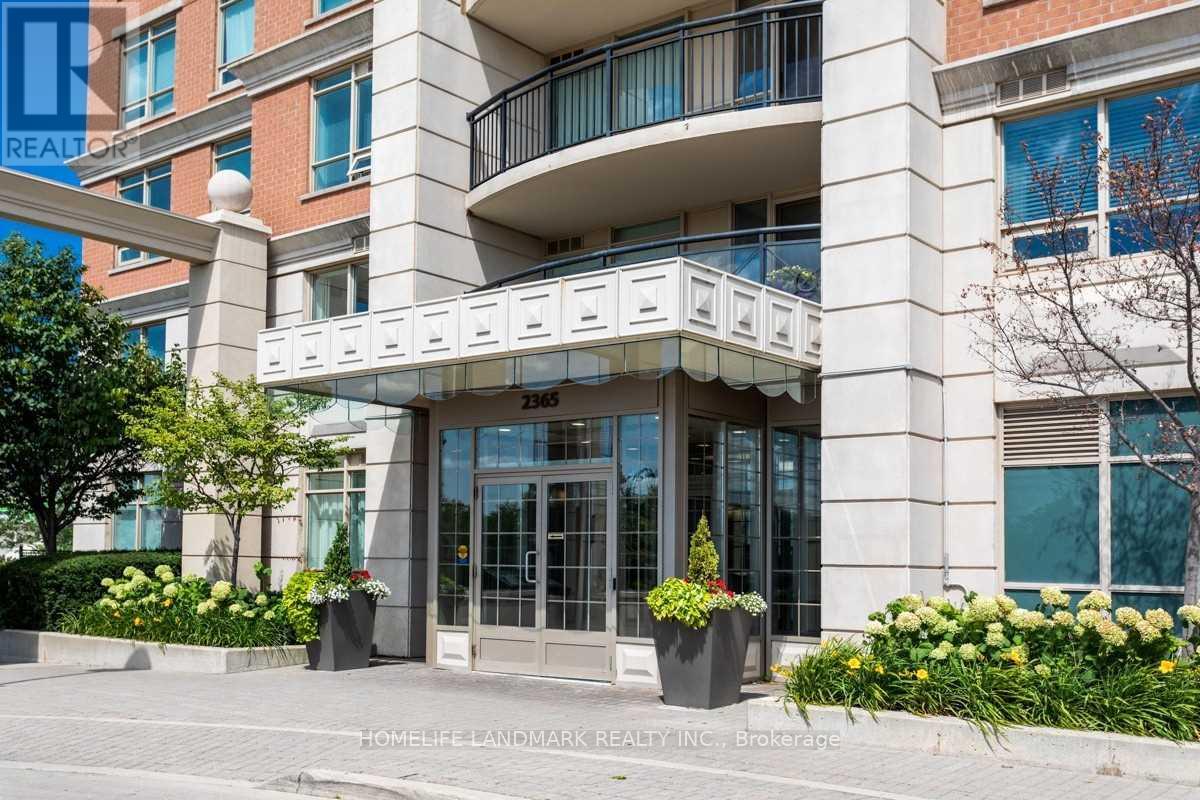420 - 1410 Dupont Street
Toronto, Ontario
This beautifully updated and rarely available 1-bedroom, 1-bathroom condo offers 647 sq ft of thoughtfully designed living space, complete with a highly private 100 sq ft south-facing terrace. The primary bedroom features a spacious walk-in closet, and both the kitchen and bathroom have been tastefully upgraded. With no units above, the unit offers exceptional privacy and quiet. Includes parking and a locker for added convenience. Enjoy direct access to Food Basics and Shoppers Drug Mart, plus building amenities like a gym, concierge, and visitor parking. An ideal condo in a highly connected location! (id:53661)
620 - 10 Park Lawn Road
Toronto, Ontario
Welcome to Westlake Encore, located in the heart of vibrant Humber Bay Shores, offering lakefront living with shops, dining, parks, and transit just steps away! This bright and spacious 1 Bed + Den features 9-ft ceilings and floor-to-ceiling windows, filling the space with natural light. The modern open-concept kitchen boasts a custom island, quartz countertops (2022), and stainless steel GE appliances (2019). Additional upgrades include new ceiling lights throughout and a custom bookshelf with bench (2022). Enjoy balcony access from both the living room and bedroom. The bathroom has been updated with a new shower trim kit, faucet, and vanity light (2024). This owner-occupied home has been meticulously maintained, offering a perfect blend of style, comfort, and convenience. Resort-style amenities include: outdoor pool, rooftop deck, Club Encore Sky Lounge & Fitness Centre on the 46th floor, steam room, BBQ patio with gazebos & fire pits, golf & squash courts, car wash, pet grooming station, games room, party room, kids playroom, visitor parking, and overnight guest suites. Enjoy the convenience of Metro, Shoppers Drug Mart, Starbucks, banks, LCBO, and restaurants in Westlake Village. Steps to TTC, Lake Ontario, and Humber Bay Park, and minutes to highways, CNE, downtown, and both airports. One parking spot and one locker included. View the virtual tour for a full 3D walkthrough! (id:53661)
1204 - 2495 Eglinton Avenue W
Mississauga, Ontario
Students, Families & Working Professionals This Ones For You! Just minutes from the University of Toronto Mississauga and top-ranked schools, this upgraded corner suite at Kindred Condominiums offers the perfect balance of modern comfort and unbeatable convenience. This 2-bedroom, 2-bathroom unit features a bright, open-concept layout with wide-plank laminate floors, a stylish kitchen with quartz countertops, backsplash, built-in stainless steel appliances, and a sleek centre island ideal for studying, family meals, or entertaining. The primary bedroom includes a private 4-piece ensuite and full closet, while both bathrooms feature spa-inspired finishes with built-in shampoo niches. Over $10,000 in builder upgrades include custom blinds (room-darkening in bedrooms), chrome fixtures, double-shelf closets, and TV wall-mount rough-in. Enjoy clear views of Erin Mills Town Centre, steps from Credit Valley Hospital, Erin Mills GO, parks, shopping, and dining. With quick access to Highways 403, 407, and QEW, commuting is effortless. Residents also enjoy premium amenities: rooftop BBQ terrace, gym, yoga studio, party room, games room, and pet wash station. Includes one underground parking space and one locker. (id:53661)
79 - 6797 Formentera Avenue
Mississauga, Ontario
This is the one! A one level, main floor two bedroom Townhouse in the Meadowvale community of Mississauga! #79 6797 Formentera Avenue has recently been renovated with a stylish new eat in kitchen, with stainless steel appliances and a large walk in pantry.The semi-ensuite bathroom features a roll in shower, grab bars and a built-in folding shower seat. This bathroom provides a safe and accessible space for someone with limited mobility, a disability or is looking to age in place.The large open concept living room and dining room overlook the private fenced backyard.There is a sliding patio door that opens to the patio stone terrace, grass and gardens. There is a gate leading to community common area.The primary bedroom is spacious. It has a walk in closet and direct access to the accessible bathroom. The second bedroom has a large closet.There is ceramic flooring in the kitchen and bathroom and parquet flooring throughout the remainder unit.Townhouse #79 has an in-suite laundry room, hot water tank, and lots of closet space.There is an exclusive use vehicle garage with a large storage locker plus a second parking spot in front of the garage. (id:53661)
1233 Lamont Crescent
Milton, Ontario
Welcome to this stunning townhome that truly feels like a detached, perfectly positioned on a huge corner lot for extra space and privacy. Boasting 4+2 bedrooms and 4 bathrooms, this beautifully upgraded home offers 2,121 sq. ft. of above-ground living space designed for modern family living. The bright and spacious layout includes a finished basement with a separate entrance, ideal for extended family or guests. With no carpet throughout, this home is both stylish and easy to maintain. Enjoy the comfort of premium newer appliances, a recently updated AC, and furnace, ensuring peace of mind for years to come. A rare find that combines elegance, functionality, and location - this is the perfect place to call home! (id:53661)
38 Rodwell Court
Brampton, Ontario
Where modern elegance meets everyday comfort, this stunning residence has been completely transformed with over $200K in upgrades, offering a lifestyle as impressive as the home itself. Step into a sun-filled interior with pot lights throughout, a chef-inspired kitchen (2021), spa-like bathrooms (2021), and updated foyer & kitchen flooring (2021). Every detail has been carefully curated, from the new windows (front only), doors, and garage (2021) to upgraded systems including furnace & AC (2015), plus an air purifier and water softener (2021) for year-round peace of mind. Outside, escape to your own private backyard oasis with a gazebo perfect for summer gatherings or quiet evenings under the stars. The finished basement, complete with a bedroom, kitchen, and legal separate entrance, provides an incredible opportunity for multi-generational living or a steady rental income stream. Nestled on a quiet court in one of Bramptons most family-friendly neighbourhoods, this home offers unbeatable convenience. With a community centre, library, groceries, public transit, and shops just steps away -- plus close access to major highways -- you'll enjoy the perfect balance of lifestyle, comfort, and connection. Here, you're not just buying a home -- you're upgrading your way of life. (id:53661)
Upper - 1327 Weir Chase
Mississauga, Ontario
Absolutely Gorgeous 3 Bedroom 2.5 Full Bath Detached Home With Amazing Space. Conveniently Located On A Quiet Street Near Heartland Town Centre, Minutes to 401, Close To Schools, Parks, Public Transit, Grocery Stores and Restaurants. Hardwood Throughout, Kitchen with Granite Countertop, Stainless Steel Appliances. Tons Of Storage Space. Private Backyard, Perfect For Entertaining. The Tenant Pays 70% Utilities. A+++ Tenant, No Pets, No Smokers. Offer to include Credit Report, Job Letter/Paystub, Photo Id, Rental Application and References. $250 Key Deposit Required with 1st and Last Month's Rent. Basement not included in lease. (id:53661)
1207 - 1300 Islington Avenue
Toronto, Ontario
This rare 1,650 sq.ft bright, freshly painted corner suite with its 3-bedroom plus solarium layout, 2 baths, eat-in kitchen, open Living dining room , ensuite utility room, balcony with South east skyline, park and lake views, premium location, thoughtful amenities, and bundled maintenance fees is likely one of the best value propositions currently available in west Toronto. For those seeking spacious, resort-style urban living in the heart of Etobicoke, this suite presents a compelling opportunity. Nestled in Islington Village/City Centre West, within walking distance to Islington subway, GO shopping, dining, schools, and major roadways. A well-managed and community-oriented building-including a recreation coordinator offering fitness/aqua-fit classes. Incredible amenities include Large indoor pool, hot-tub, sauna, Gym, Tennis/Pickle Ball courts. 24 Hour Concierge. Primo parking spot next to door-locker included. This is a no pets building. (id:53661)
4008 - 2200 Lake Shore Boulevard W
Toronto, Ontario
Luxury Lakeside Living with Sunrise Views - Fully Upgraded With Luxury Furnishing Included. Welcome to Suite 4008 at Westlake Phase II, where elegance meets comfort in this builder-upgraded and designer-finished 1 Bedroom + Study suite. This bright and airy home features soaring ceilings, floor-to-ceiling windows, and a southeast exposure that delivers breathtaking sunrises, park views, and sweeping vistas of Lake Ontario. This immaculate unit is fully furnished and equipped, making it a perfect turnkey home or investment. Enjoy a chef-inspired kitchen with full-size stainless steel appliances, including a brand new, never-used dishwasher, and top-of-the-line tiles on both the backsplash and feature walls. The living space is enhanced with custom light fixtures, textured designer wallpaper, and elegant mirrors, all included. Recently painted, with new 7'1/4" hardwood flooring and modern baseboards, the space is move-in ready! The versatile den/study currently used for extra storage with included sliding doors can easily function as a home office or creative nook. Step onto your private balcony complete with included patio furniture and accessories, perfect for relaxing with the sunrise or entertaining guests. Situated in a quiet, well-maintained building, Westlake Phase II offers resort-inspired amenities: 24-hour concierge & security, state-of-the-art gym, indoor pool, spa, sauna, hot tub & yoga studio, rooftop terrace, BBQ area, guest suites, party room,squash courts, business board rooms, massage rooms and children's indoor play area. All just steps to Metro, Starbucks, Dentists, Banks, Restaurants, LCBO, Shoppers Drug Mart, Humber Bay parks, TTC, and the waterfront trail. Easy access to downtown and the Gardiner Expressway.10 Mins. Drive To Mimico Go Train. Includes one parking space and one locker. Unit also for lease (short or long term lease available). (id:53661)
4008 - 2200 Lake Shore Boulevard W
Toronto, Ontario
Luxury Lakeside Living with Sunrise Views - Fully Upgraded With Furnishing Included.Welcome to Suite 4008 at Westlake Phase II, where elegance meets comfort in this builder-upgraded and designer-finished 1 Bedroom + Study suite. This bright and airy home features soaring ceilings, floor-to-ceiling windows, and a southeast exposure that delivers breathtaking sunrises, park views, and sweeping vistas of Lake Ontario.This immaculate unit is fully furnished and equipped, making it a perfect turnkey home or investment. Enjoy a chef-inspired kitchen with full-size stainless steel appliances, including a brand new, never-used dishwasher, and top-of-the-line tiles on both the backsplash and feature walls. The living space is enhanced with custom light fixtures, textured designer wallpaper, and elegant mirrors, all included. Recently painted, with new 7'1/4" hardwood flooring and modern baseboards, the space is move-in ready!The versatile den/study currently used for extra storage with included sliding doors can easily function as a home office or creative nook.Step onto your private balcony complete with included patio furniture and accessories, perfect for relaxing with the sunrise or entertaining guests.Situated in a quiet, well-maintained building, Westlake Phase II offers resort-inspired amenities:24-hour concierge & security, state-of-the-art gym, indoor pool, spa, sauna, hot tub & yogastudio, rooftop terrace, BBQ area, guest suites, party room,squash courts, business boardrooms, massage rooms and childrens indoor play area.All just steps to Metro, Starbucks, Dentists, Banks, Restaurants, LCBO, Shoppers Drug Mart,Humber Bay parks, TTC, and the waterfront trail. Easy access to downtown and the Gardiner Expressway.10 Mins. Drive To Mimico Go Train. Includes one parking space and one locker. Also available for sale. Short or long term lease available. (id:53661)
963 Lansdowne Avenue
Toronto, Ontario
Welcome to a rarely offered fully renovated registered duplex combining modern design and unbeatable flexibility. Live in one spacious suite while renting out the other or simply rent both units. This home has been thoughtfully reimagined with timeless finishes and open-concept layouts that let natural light shine through. 2 separate hydro meters and 2 separate gas meters. Unit One: Move into your bright home with exposed brick, hardwood floors and entertainers dream kitchen featuring quartz counters, stainless steel appliances, and a gas range. The breakfast nook or office space walks out to a private patio for morning coffee or summer dinners. The lower level impresses with 8 ceilings, two generous bedrooms, a full bath, and laundry. Unit Two: A stunning three-bedroom tenanted suite with hardwood floors throughout, a sun-filled open-concept living/kitchen space, and walkout to a large terrace with beautiful city views, the perfect backdrop for relaxing or entertaining. Wallace Espresso and Paris Bakery are a 5 minute walk and the new Wallace Emerson Community is a stroll away. (id:53661)
409 - 2325 Central Park Drive
Oakville, Ontario
Welcome To The Courtyard Residence Located In The Uptown Core Oakville Neighborhood Across From Parks. Fabulous Bright 2 Bed, 2 Bathroom Corner Unit with 1 parking space. Sunrises From Balcony & Sunsets Over From Master Bedroom, You Will Feel Right At Home. Primary Bedroom With Ample Closet Space, In-Suite Laundry, And Large Windows Offering Natural Light Throughout The Home. . Pond and Parks Beside the Building. Suite Features: 9Ft Ceilings, Laminate Floors Through Out , Granite Counters, Ceramic Backsplash. Outstanding Amenities include a Fitness Room, Media Room, Party Room, Terrace With BBQ area, Guest Suite, On-Site Management Office, Superintendent, and Meticulously Maintained Building. Embrace Your New Resort-Like Lifestyle. Exceptional Location, Mere Steps Away From Restaurants, Walmart, Shopping, And Transit. Steps to the Bus stations and High Ways. (id:53661)












