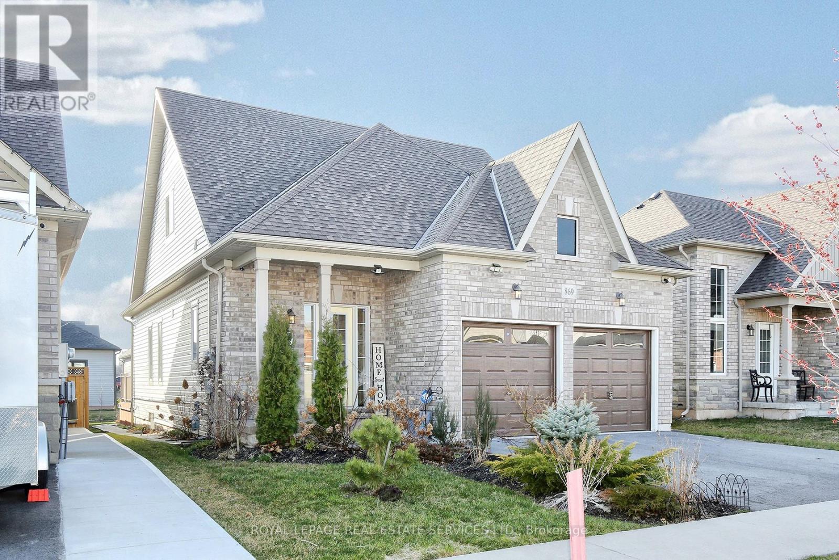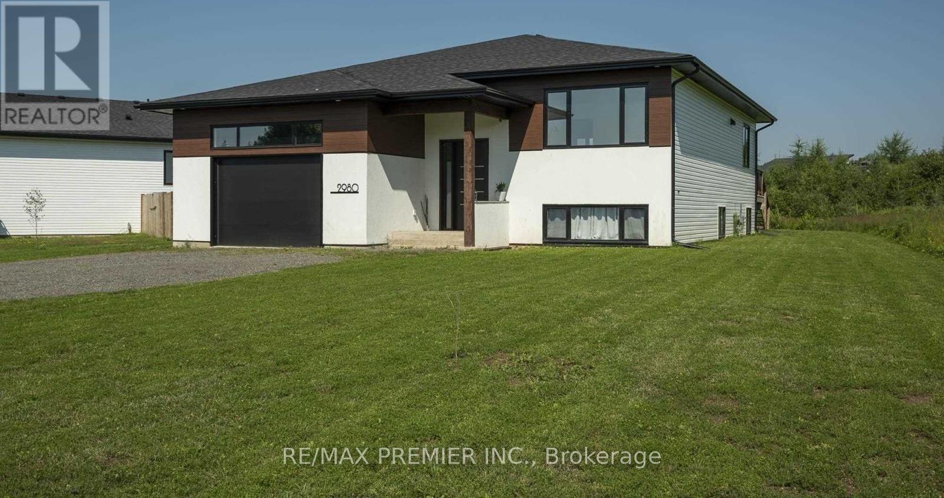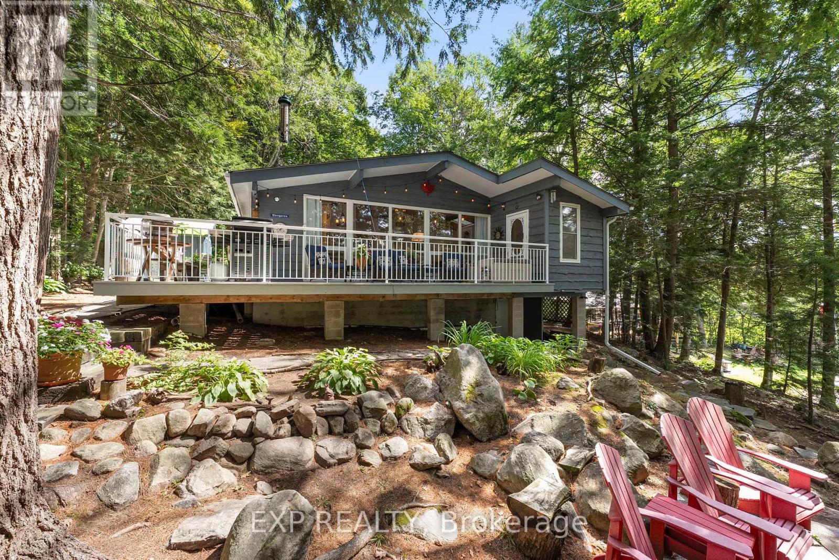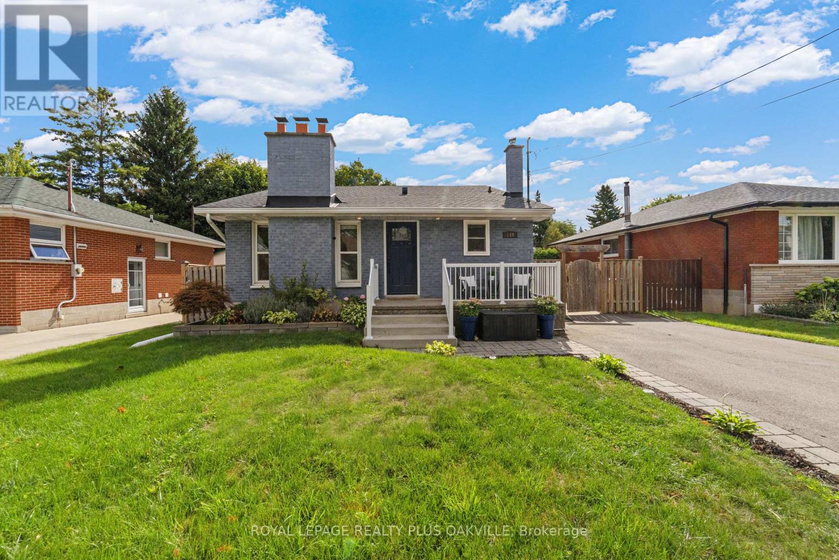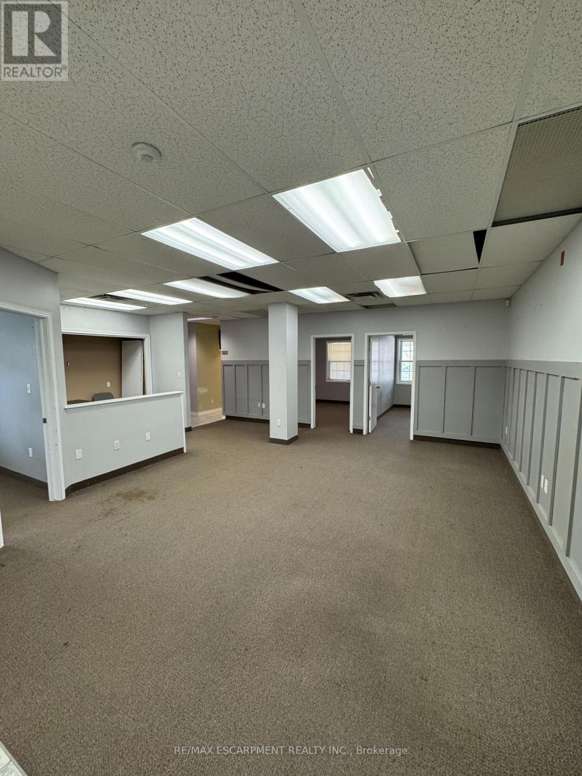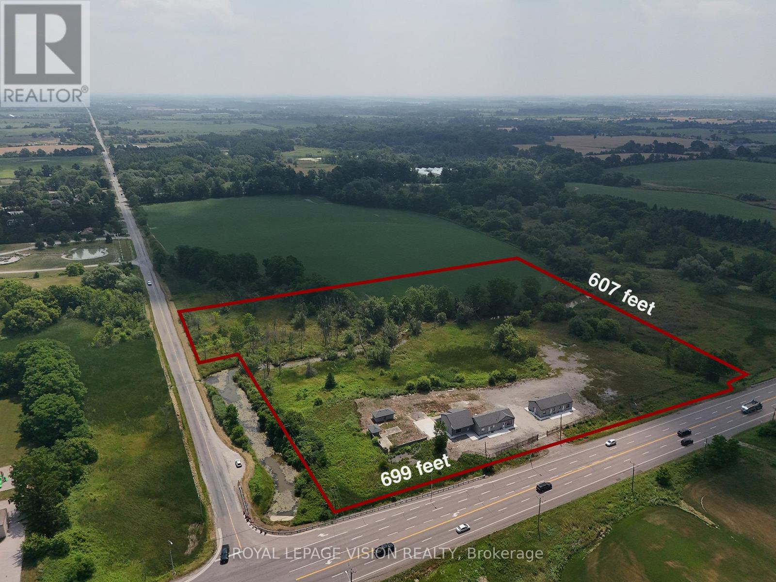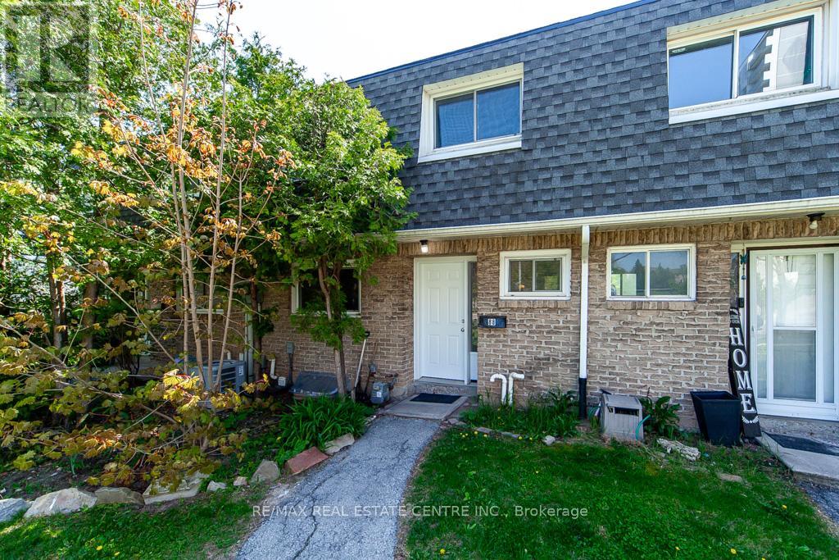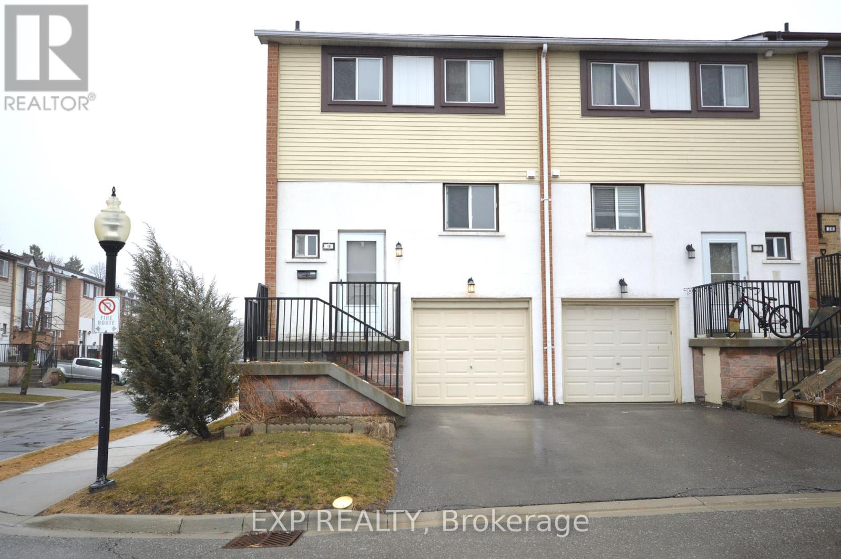41 County 29 Road
Prince Edward County, Ontario
Welcome to this beautiful home on a quiet street in the heart of Prince Edward County. Built in 2021, it showcases modern interior design with an open-concept kitchen and great room, complemented by huge windows that flood the space with natural light. Offering over 2,000 sq. ft. of living space, the home includes a partially finished basement with 9-ft ceilings, a roughed-in bathroom and framed room ready for your finishing touches. Step outside to enjoy the covered back deck, perfect for relaxing with privacy and open space behind. The impressive 95 x 260 ft lot provides plenty of room for outdoor living and hobbies. Just a short drive to Highway 401 and local amenities, this is an opportunity you don't want to miss! (id:53661)
869 Burwell Street
Fort Erie, Ontario
Welcome to your future dream home at 869 Burwell Road, Fort Erie! This beautifully designed residence features a main floor primary suite with walk-in closet and spa-like ensuite, plus two additional bedrooms upstairs and a full bath. The modern kitchen boasts quartz countertops, an island, and state-of-the-art appliances, flowing seamlessly into bright living and dining areas.The finished basement offers a cozy fireplace, large recreation area, full bath, and an extra bedroom perfect for family or guests. With 3 full baths + 1 half bath, a dedicated laundry room, and sleek finishes throughout, this home blends comfort and style.Enjoy the private backyard, attached garage, and convenient location near schools, shopping, QEW, Peace Bridge, and Fort Eries sandy beaches.Book your showing today 869 Burwell is the perfect place to call home! (id:53661)
2980 King George's Park Drive
Oliver Paipoonge, Ontario
Welcome to prestigious Whitewater Golf Course community A Modern built home offers the perfect blend of luxury, light, and layout in one of Thunder Bays most sought-after subdivisions and affluent community. Featuring 3 spacious bedrooms and 2 full bathrooms on the main floor, the open-concept design is ideal for a family looking for luxury, comfort and style with a bright, airy flow and a functional split-bedroom plan for added privacy. The stunning primary suite boasts an oversized walk-in closet and a sleek 3-piece ensuite with a walk-in shower. The large windows through out flood the home with natural light. (id:53661)
1 - 1105 Butterfly Road
Muskoka Lakes, Ontario
Charming Waterfront Retreat On Butterfly Lake Perfectly Nestled Between Port Carling And Bala, This Quaint 3 Bedroom 1 Bath Bungalow Offers The Best Of Muskoka Living. Recently Renovated With A Modern Kitchen, This Cozy Escape Is Highlighted By 11 Ft Vaulted Pine Ceilings And Wall To Wall Windows That Frame The Breathtaking Views Of Butterfly Lake. With 160 Ft Of Private Waterfront, You'll Enjoy Endless Days Of Boating, Swimming And Fishing Right From Your Own Dock. Tucked Away On A Quiet Dead End Street, This Property Promises Peace And Privacy While Keeping You Just Minutes From Muskoka's Most Beloved Towns. Unwind On The Wraparound Veranda With Its Incredible Western Exposure Sunsets, Gather Around The Lakeside Fire Pit With Family And Friends Or Choose From Multiple Outdoor Seating Areas To Soak In The Natural Beauty. With Low Taxes, Serene Surroundings, And Timeless Muskoka Charm This Property Is A True Gem Perfect As A Year Round Home Or A Seasonal Cottage Retreat. Don't Miss Your Chance To Own A Slice Of Paradise On Butterfly Lake (id:53661)
149 West 32nd Street
Hamilton, Ontario
Welcome to 149 West 32nd Street, a beautifully updated 4-bedroom, 1.5-bath family home in the heart of Hamiltons desirable Westcliffe neighbourhood. With rare parking for 4 cars in the driveway and a 50x100 ft lot, this home offers both space and convenience. A charming front porch with room for seating is perfect for enjoying morning coffee or watching the kids ride bikes. Inside, the renovated open-concept main floor features a spacious living and dining area (2023) with a striking tiled fireplace feature wall and inset TV nook. The space flows seamlessly into the updated kitchen (2015), complete with white shaker cabinets, Cambria quartz countertops, undermount sink, and an island with cooktop. Recent upgrades include a built-in wall oven (2024), Bosch stainless steel dishwasher (2024). Large windows and a side door flood the space with light and offer easy access to the backyard. Step outside to your massive backyard complete with paver stone patio, large pergola, above-ground pool (2019), perennial garden beds, and plenty of green space for kids or pets. Upstairs you'll find 2 bedrooms and a freshly renovated 4-piece bath (2024). The lower level offers two additional bedrooms with large above-grade windows, keeping the rooms bright and airy. The main, second and lower levels feature new luxury vinyl flooring (2024) including the stairs. The finished basement adds even more living space with a large rec room perfect for movie nights, a 2-piece bathroom, laundry, utility room, and access to a generous crawlspace for extra storage. The location is unmatched! Just steps to the brand new Scenic Parkette play structure, Cliffview Falls lookout, Chedoke Stairs, and trails along Scenic Drive with stunning escarpment views. Schools, shopping, public pools, Sir Allan MacNab Rec Centre, and highway access are all close by. This is a rare opportunity to own a stylish, move-in-ready family home in one of Hamiltons most sought-after mountain neighbourhoods. RSA. (id:53661)
102 - 4100 Victoria Avenue
Lincoln, Ontario
Come check out this incredible Office space in the heart of Vineland, ON. This Unit has 3 large private offices, a massive reception area, a private restroom, and a custom Reception area! This unit would be great for a law office, accountant, drs office, chiropractor, and so much MORE! Monthly fee is inclusive of TMI, Gas and Hydro are separate! (id:53661)
4049 Hwy 6
Hamilton, Ontario
This high-visibility highway property offers unmatched potential forinvestors and developers (VTB AVAILABLE). 2 Free standing structures - (2 units 2BR each + 3 units, 2BR 2 stories, 2BR, 1BR). All separately metered. Just minutes from Hamilton Airport and the Amazon Fulfilment Centre, it ensures easy access to major logistics hubs and amenities.The fully upgraded site features two modern buildings with five versatile units ideal for offices, retail, warehousing, or light industrial use. Highlights include a gated entrance, private fenced yard, ample parking, and a serene ravine backdrop.With flexible zoning and proximity to shops and transit. This property is perfect for commercial or residential projects like multi-family complexes, mixed-use developments, or a business hub. Don't miss this rare opportunity! **EXTRAS** ***ALSO AVAILABLE FOR LEASE*** (id:53661)
3902 Auckland Avenue W
London South, Ontario
Discover this beautifully designed, 2022-built, 2-storey Detached Modern Home, No House in the Back, Ravine Lot...Perfect for Modern Living. Offering 3 generous sized bedrooms, 2.5 Baths. The main floor features with 9-ft ceilings and fully hardwood NO tiles with open concept kitchen. Kitchen with white cabinets and Black Quartz Countertop. this property checks all boxes for first time home buyers or investors. while the second floor boasts a thoughtfully designed layout featuring a walk in close in Master Bedroom along with 2 good size bedrooms. The unspoiled basement provides a chance to make your own furnished whether it's a family retreat, a home gym, or extra storage or legal basement for additional income. Located just minutes from Highway 401, 402, Costco, Shopping centers, restaurants. Don't miss out. This move-in-ready gem is waiting for you! (id:53661)
42 Pollard Street
Brantford, Ontario
Welcome to this beautifully upgraded detached corner-lot home by Empire Communities, perfectly tailored for modern family living. This stunning property has been thoughtfully refreshed throughoutall floors feature brand new flooring and lighting, and the entire home has been freshly painted, creating a bright, move-in ready space.Enjoy the seamless flow from the spacious dining room to the great room with a large balcony, ideal for entertaining or unwinding. The open-concept kitchen boasts stainless steel appliances and a generous breakfast area overlooking a wide patioperfect for everyday living and weekend gatherings.Upstairs, youll find oak stairs, 9-foot ceilings, a convenient second-floor laundry room, and a luxurious primary suite complete with a 5-piece ensuite and a walk-in closet. The double garage offers ample parking and storage, while the unfinished basement with high ceilings presents incredible potential for future customization.Located near plazas, banks, gas stations, parks, and top-rated schools, this immaculate turnkey home is a rare opportunity you wont want to miss! (id:53661)
6284 Glen Meadows Road
Mississauga, Ontario
***MUST SEE*** A stunning freshly painted 4+1 bedroom & 3 bathroom Detached home in a friendly Mississauga neighbourhood with lots of upgrades. Inviting Open-concept floor plan on the main floor, spacious living & dining area. Large family room with accent wall and gas fireplace. Upgraded Kitchen with undermount lighting, granite counters, stainless steel appliances, built-in microwave, backsplash and breakfast bar. Breakfast area with walk- out to the yard. On the second floor, master bedroom with walk-in closet and 4-piece ensuite bathroom, plus another 3 well-sized bedrooms with closets and windows, and the main bathroom. Fully finished basement with one bedroom, and two offices and well as lots of storage space. Pot lights in family room, kitchen and basement. Flagstone covered Porch. Interlock patio in the backyard. The upgrades include new front doors, new foyer tiles, renovated laundry room, renovated powder room, new garage door to the laundry, hardwood staircase with wrought-iron pickets, as well as new stainless steel appliances in the kitchen. Centrally located in Mississauga, with close proximity to shopping, restaurants, schools, parks and all local amenities. Close access to Highway 407. (id:53661)
88 - 2050 Upper Middle Road
Burlington, Ontario
Welcome to this rare and uniquely located townhome, nestled within the tranquil and family-friendly Brant Gardens complex. Positioned right on the main street, this home offers the luxury of a private frontage view while maintaining the peace of a quiet neighborhood. Recently upgraded with brand-new laminate flooring and an abundance of pot lights, this home is bathed in natural light, creating an ambiance reminiscent of a bright, spacious studio. The heating and cooling system has been modernized, transitioning from a baseboard system to a high-efficiency furnace with central air conditioning, ensuring comfort throughout the year. The bright kitchen is a chefs delight, featuring a large window that floods the space with light, a Lazy Susan cupboard with pull-out shelves, and ample storage and countertop space. This culinary haven seamlessly connects to an open dining area and a generously sized living room, perfect for family gatherings and entertaining. Upstairs, you'll find three spacious bedrooms, each filled with natural light. The primary bedroom offers a beautifully updated semi-ensuite bathroom, styled like a Jack-and-Jill setup for convenience. With large windows and thoughtful design, these rooms are ideal for restful nights and refreshing mornings. This home also offers the convenience of a south-side separate entrance, underground parking, and a private fenced backyard, perfect for outdoor relaxation. Location is unbeatable, with a short stroll to box stores, popular restaurants, parks, and a public elementary school just steps away. Essential amenities like FreshCo, Tim Hortons, Shoppers Drug Mart, and more are at your doorstep. Commuting is a breeze with easy access to public transit and major highways, including QEW, 403, and 407.This is your opportunity to own a rare townhome that perfectly combines privacy, convenience, and modern living. Don't miss out schedule your private viewing today! (id:53661)
10 - 18 Moregate Crescent
Brampton, Ontario
Client RemarksWelcome to 18 Moregate a Beautiful 3 bedroom End unit condo-townhouse. Freshly painted with a spacious open-concept main floor. New Light Fixtures throughout the house and new kitchen floor. Very spacious Primary Bedroom with walk-in Closet. Finished basement with walkout into backyard and garage access. Close to amenities Hospital, schools, public transit. Nearby ravine and parks. (id:53661)


