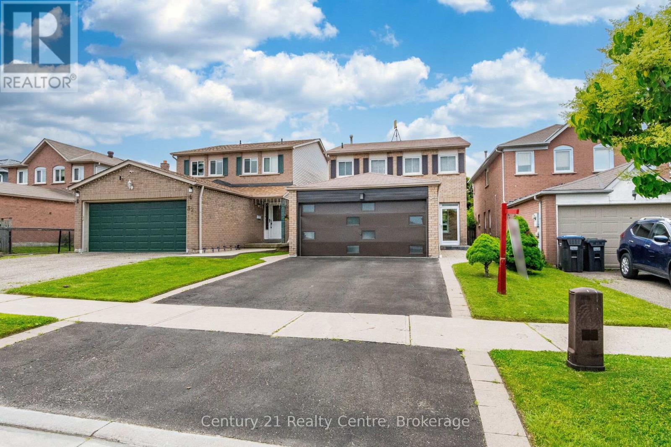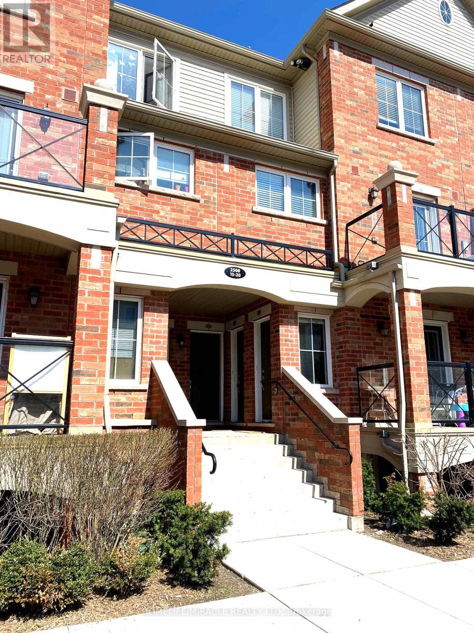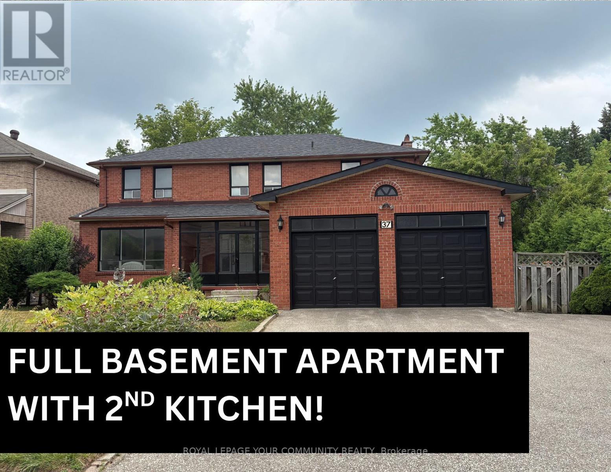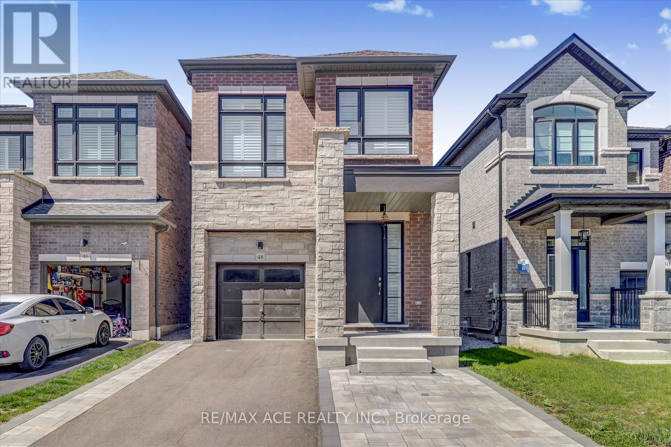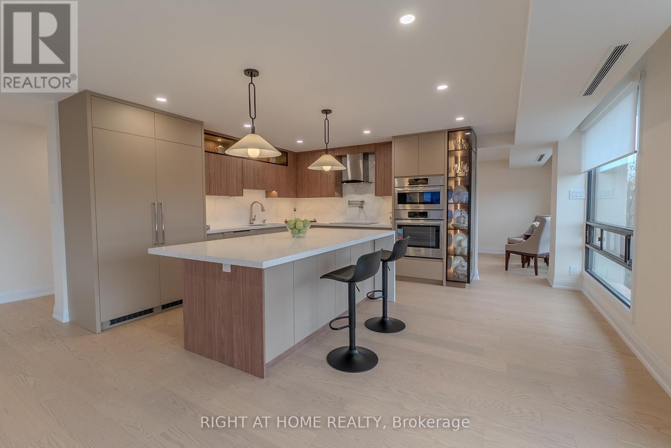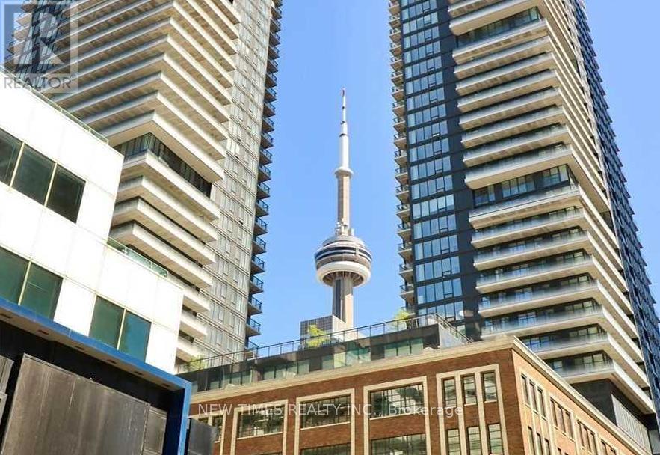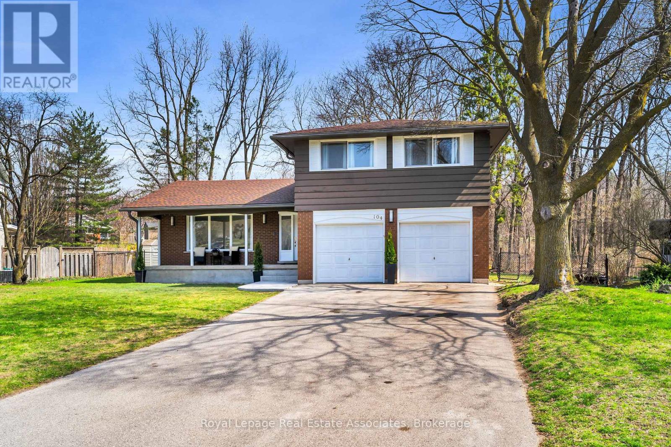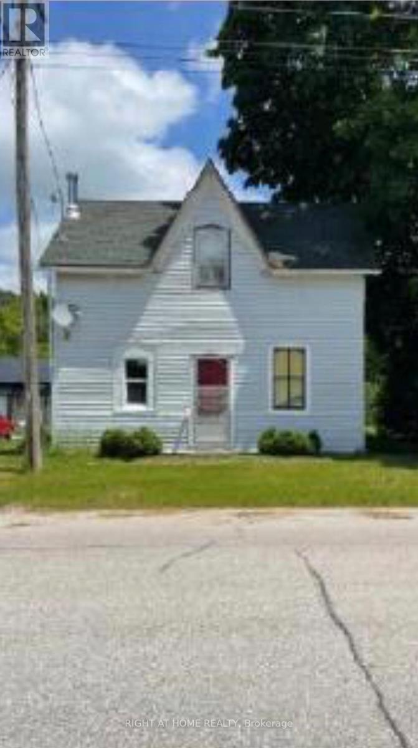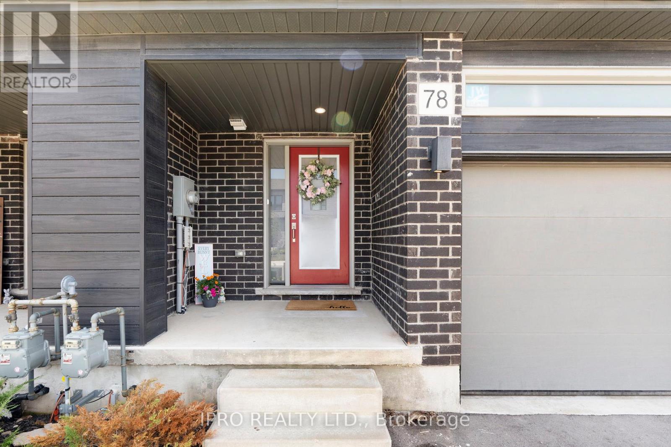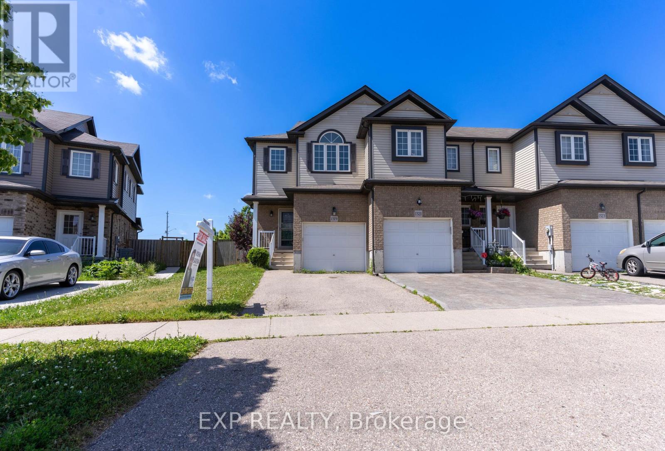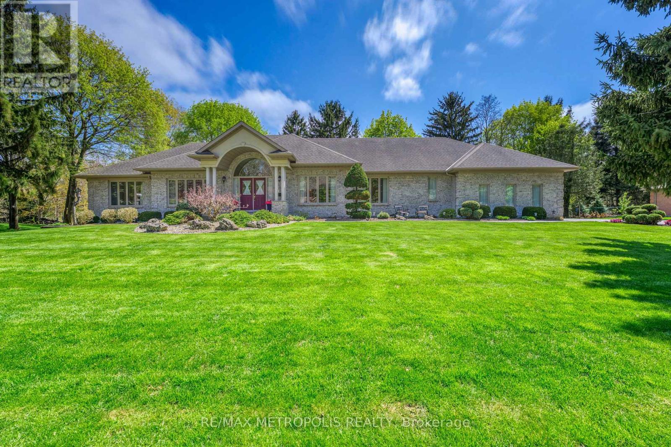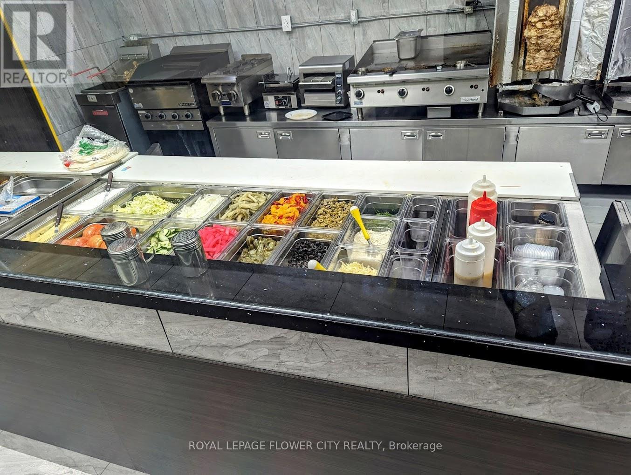212 Franklin Avenue
Toronto, Ontario
Completely renovated with tasteful finishes, this 3+1 bed, 4-bath semi in the Junction Triangle offers modern living in one of Toronto's most sought-after neighbourhoods. Checks all the boxes, it features an exposed staircase, walkout basement, two-car laneway parking, potential to build a laneway house or garage and it even has a hot tub, still under warranty. Set on a kid-friendly street steps from Carlton Park, with top-rated schools nearby including Charles-Sauriol Elementary. The location boasts one of the best commutes in the city just a 10-minute walk to the UP Express/GO Station and an 8-minute ride to Union Station or 12 minutes to Pearson Airport. Walk to excellent restaurants, breweries, F45 Gym and a selection of coffee shops along Dupont and the Junction strip. Inside, the open-concept main floor includes a welcoming living room with cozy electric fireplace, spacious dining area and a modern kitchen with large island, double under-mount sink, stainless steel appliances, gas range and walkout to BBQ deck. Rare main floor powder room and laundry add convenience. Finishes include hardwood floors, pot lights, smooth ceilings, oversized baseboards, and custom window coverings throughout. Glass-railed stairs lead to the upper level with 3 bedrooms. The primary suite includes a balcony and ensuite with glass-enclosed shower. The 2nd and 3rd bedrooms share ensuite access to the main bath. 3rd bedroom is currently being used as a walk in closet but functions well as a nursery or office. The lower level offers a separate entrance, additional bedroom, full bath, rough-in laundry making a separate apartment easy to create for in-laws or extra income. The fully fenced backyard features a stone patio, garden and hot tub. A perfect blend of location, design, and lifestyle! (id:53661)
34 Niagara Place
Brampton, Ontario
Backing On To Park Beautiful 3 Br Detached Home. Fully Upgraded With Loads Of High End Decor, All Washrooms recently Upgraded With High End Fixtures. Hardwood Floors, Huge Open Concept Kitchen With Custom Foldable Island, Becomes Breakfast Bar, Granite Counters And Stone Entrance To 1 Br Bsmt With Kitchen. Perfect for in law suite or extra income. Spacious Bedrooms, Master With Full 5 Pc. Ensuite With His & Hers Sink. and large wall to wall Upgrades. Glass Enclosed Porch With Slate Floor, Open Foyer With Porcelain Tiles, Modern Close To Hwy 410,Trinity Common Mall & Schools. All Appliances And Elf's And Window Coverings Included. Additional Income from the Solar Panels on the rear side of the roof. Legal Separate Back-Splash and walk out to huge Deck. Main Floor Laundry With Inside Excess To The Garage. 3closet. All Led Pot Lights & Upgraded Light Fixtures, Driveway(2018) & Interlock Sidewalks. (id:53661)
22 Rolling Rock Way
Brampton, Ontario
Luxurious 4-Bedroom, 4-Bathroom Detached Home offering over 3,000 square feet of luxurious living space above grade. Built in 2020, this elegant residence combines modern features with timeless charm. Enhanced by 9-foot smooth ceilings and gleaming hardwood floors throughout the main and second floors with natural light. Bright, open-concept layout with interior and exterior pot lights. Elegant hardwood staircases enhance the home's sophisticated appeal. Gourmet kitchen featuring built-in appliances, quartz counters, quartz backsplash, center island, valance lighting, and California shutters. Spacious master bedroom with a walk-in closet. State of the art bathrooms with shower controls. Jack-and-Jill bathroom connecting bedrooms 2 and 3. Convenient main-floor laundry room. Landscaped backyard surrounded by lush greenery featuring a stunning waterfall fountain and custom built gazebo with built-in lighting. Concrete patio with built-in barbecue grill and a charming stone fireplace perfect for outdoor entertaining. (id:53661)
18 - 2508 Post Road
Oakville, Ontario
Modern 2-Storey Stacked Townhome with Sunset Views, Privacy & Prime Oakville Location. Welcome to this beautifully maintained 2-bedroom, 2-bathroom stacked townhome, ideally situated at Sixth Line & Trafalgar in one of Oakville's most sought-after communities. With 1,000 sq. ft. of thoughtfully designed living space across two levels, this home offers the perfect blend of comfort, convenience, and lifestyle. Enjoy exceptional privacy with this unit's unique orientation facing Dundas Street, offering no direct front neighbors and uninterrupted sunset views from your private balcony overlooking a serene pond-a peaceful retreat right at home. The main floor features a modern kitchen with space for a pantry, an open-concept living/dining area, and a 2-piece washroom-ideal for guests or everyday ease. Upstairs, discover two spacious bedrooms, a full 4-piece bathroom, a towel closet, and in-suite laundry for added convenience. Key Features : Private balcony with pond and sunset views. Secure underground parking & locked storage unit. Garbage area steps from the unit. Walking distance to grocery stores, restaurants, cafes, retail shops, and medical offices. Public transit stops just steps away. Close to scenic walking trails, green spaces, a local park & nearby dog park10-minute drive to QEW & Hwy 4035-minute drive to Oakville Trafalgar Memorial Hospital. Minutes to public & private pre-schools and elementary schools.This private upper-level townhome is ideal for young professionals, couples, or small families looking for a low-maintenance lifestyle in a vibrant and walkable neighborhood. Don't miss this rare opportunity to own a home that combines natural beauty, urban convenience, and exceptional connectivity-all in one of Oakville's most desirable areas. (id:53661)
61 Birch Tree Trail
Brampton, Ontario
3010 Sq Ft As Per Mpac!! Built On 49 Ft Wide Lot Facing Towards Ravine!! Come & Check Out This Newly Painted, Fully Detached Luxurious Home Comes With Finished Basement + Sep Entrance. Main Floor Offers Sep Family Room, Combined Living & Dining Room!! Hardwood Floor Throughout The Main Floor. Fully Upgraded Kitchen With S/S Appliances, Brand New Quartz Countertop And Central Island. Main Floor Offers Spacious Den. 2nd Floor Comes With 4 Bedrooms & 3 Full Washrooms!! Master Bedroom With 5Pc Ensuite & Walk-in Closet. Finished Basement Offers 2 Bedrooms,1 Full Washroom & Kitchen. Separate Laundry In The Basement. Recently Upgraded New Furnace & New Light Fixtures, Brand New Quartz Countertop & Extra Standing Shower In Laundry Room. (id:53661)
1068 Grainger Trail
Newmarket, Ontario
Client RemarksLuxurious Corner Detached Spacious 4 Bedroom Home In Newmarket Neighbourhood. Bright Large Window Room. 9 Ft Ceiling W/ Open Concept Kitchen W/ Brand S/S Appliances. All Hardwood In Main And Second Floor.Many Upgrade Including Granite Counter, Cabinets In Kitchen And Washroom? Light.few Minutes To Hwy 404.park, School, Shopping Mall, T&T Supermarket, Public Transit, Near To Town Of Newmarket.Library. (id:53661)
602 - 330 Red Maple Road
Richmond Hill, Ontario
Stylishly Upgraded 1+1 Bedroom Condo with 2 parking spots and locker! Move right into this beautifully updated unit featuring a newer kitchen, renovated bathroom, and modern flooring throughout. The versatile den includes a door and can easily function as a second bedroom, home office, or nursery. Full size washer & dryer! Enjoy a spacious, open-concept layout that is perfect for comfortable living and entertaining. Don't miss this fantastic opportunity! (id:53661)
481 William Dunn Crescent
Newmarket, Ontario
This stunning 3-bedroom, 5-bathroom townhome located in an upscale Newmarket community, offering over 2,200 square feet of above-grade living space with a fully finished basement. Thoughtfully designed with a layout that maximizes every inch. The main level boasts a bright living area ideal for relaxation and entertaining, complemented by the convenience of a main floor laundry room. Upstairs, each spacious bedroom includes its own 4-piece ensuite, ensuring privacy and ease for all. Step outside to your private, fenced backyard that overlooks serene greenspace, providing a peaceful retreat with no rear neighbors. Located just minutes from excellent schools, parks, and a variety of amenities, including shopping, dining, and transit. (id:53661)
15 Latitude Lane
Whitchurch-Stouffville, Ontario
Look no further! Beautiful 3 Bed Townhouse with unfinished basement. Did I say 3 PARKING? Yup.You can park up to 3 vehicles on this property. The home is situated on a quiet and mature neighbourhood with loads of parks, trails and nature! Backyard is naturally composed green space. $2900/month for couple. $3100/month for a larger family (id:53661)
107 - 520 Steeles Avenue W
Vaughan, Ontario
Luxurious Posh Condominium! 1+1 Unit With Two Full Bathrooms, Great Floor Plan Open Concept. 9Ft Ceiling. 794 sqft Plus 150 Sqft patio. Granite Countertop And brand new Flooring Throughout. Step Away From TTC Bus And Schools. Close To Promenade And Centre Point Mall, Building Amenities Include a Gym, 24-hour Concierge, Party Room, Guest Suites, Visitor Parking, And Much More. The Whole Unit Is Freshly Painted. (id:53661)
26 Hearn Street
Bradford West Gwillimbury, Ontario
Brand New, Never Lived-In Luxury Home at the Peak of Bond Head!Welcome to the exclusive "Ridgeland" model by Sundance Homes the only one of its kind perched at the highest point of the community! Offering over 3,681 sq ft of above-grade living space, this stunning 5-bedroom, 3.5-bath home combines modern luxury with thoughtful functionality. A main floor den/office can easily serve as a 6th bedroom, ideal for multi-generational living or working from home.Step into an open-concept kitchen complete with stone countertops, sleek wet bar, and high-end vinyl laminate flooring. Walk out to your private deck and enjoy unobstructed greenbelt and hill views through oversized modern windows. The walk-out basement features a cold cellar, rough-in for a bathroom, and ample potential for a future in-law suite or entertainment area.Upgraded throughout with thousands spent. Smooth 9-ft ceilings on main and second floors 200 Amp electrical panel Contemporary aluminum/glass railings Direct access from the kitchen to the deckLocated in a rapidly growing community, with major industries and infrastructure projects underway. Enjoy quick access to Hwy 27 and Line 7, just 5 minutes from Hwy 400, and minutes from the upcoming Hwy 400-404 bypass, 20 Mins to Wonderland, the Honda Plant (Alliston)Nearby Amenities Include: Schools: Steps to Bond Head Elementary & Bradford District High School Recreation: Bond Head Golf Club & Conservation Areas for outdoor leisureThis is more than a home it's a lifestyle opportunity in one of Ontarios fastest-growing areas. Move in today and make it yours! (id:53661)
221 - 121 Woodbridge Avenue N
Vaughan, Ontario
Welcome to Market Lane in Old Woodbridge, where timeless village vibes meet modern conveniences. With private gated access from your 480 Sq Foot Terrace, enjoy a short stroll to the local Piazza - home to inviting cafés, restaurants, grocery, shopping, walking trails, community centre and much more. This spacious unit features the largest private terrace in this building, complete with a raised garden. Inside, you will find a large eat in kitchen, two great size bedrooms, two bathrooms, den and laundry. Feels like you are living in a bungalow. Some amenities are located on the same floor as the unit. New owned Hot Water Tank and Furnace. Two entrances to the Unit; First through the main Door on Woodbridge Avenue, and the second (fastest) through the Visitor's Parking, the entrance door is marked "Building C". Don't miss out on this great space! Some photos are virtually staged. EXTRA PARKING available for rent from Property Management Company (id:53661)
4 Belair Place
New Tecumseth, Ontario
Here is the popular Renoir model (without a loft), on a highly valued court location with parking for 3 cars. The many features included in this home; a spacious eat-in kitchen, vaulted ceiling in the living/dining room with bay window, gas fireplace, walkout to the rear deck (maintenance free composite deck boards). The main floor primary bedroom has a large walk-in closet and 3pc ensuite bath. Don't miss the raised feature area as a possible hobby or reading nook. The finished basement enjoys a large family room (with wet bar and built in cabinets), a second gas fireplace, guest bedroom, 4pc bath, office/den and plenty of storage space plus a cold room under the front porch. Upgrades included; rich dark hardwood flooring, California shutters, shingles and gas furnace in 2020, central vac, water softener and garage door opener in 2022, hand rail at the front steps. (id:53661)
37 Mackay Drive
Richmond Hill, Ontario
Don't Miss This Incredible Opportunity To Live, Design, Or Build Your New Home In South Richvale - Richmond Hill's Most Prestigious Neighbourhood! Welcome To 37 Mackay Dr, An Immaculately Maintained Family Home Surrounded By Multi-Million Dollar Mansions In The Most Desired Quarter Of Richmond Hill - South Richvale! The Home Features Approx. 2,500 SF Above Grade W/ 4 Bdrms , 3.5 Baths With An Oversized Living & Dining Room W/Large Windows For Ultimate Sunshine. The Spacious Kitchen Offers Ample Storage & Countertop Space w/ Direct Access To The Backyard. This Home Is Complete W/ A *Fully Finished Basement* w/ A *2nd Kitchen* & Separate Entrance - Perfect For Potential Rental Income, Or For The Multigenerational Family. A True Opportunity To Own A Detached Home Sitting On A 66 x 100 Ft Lot, Where You Have The Ability To Renovate, Or Create New And Build Up To 4,000 SF! Just Minutes To Yonge St, Hwy 407, Top 5 Rated Schools, Restaurants, Hillcrest Mall + Future Plan For Near By Subway Station & So Much More! (id:53661)
1586 - 1 Greystone Walk Drive
Toronto, Ontario
Welcome to Unit 1586 at 1 Greystone Walk Dr! This spacious southeast-facing unit offers stunning lake views from both the living room and the second bedroom. The large primary bedroom features an ensuite bathroom and a walk-out to the den, which also overlooks the lake and the tennis courts below.Conveniently located near TTC, GO Train, top-rated schools, and the breathtaking Scarborough Bluffs, with Bluffers Park Marina just a short drive away.The unit includes a generous primary bedroom with a walk-in closet and ensuite, a bright second bedroom with picturesque views, and a spacious living room with an open-concept dining area. With two full bathrooms, this home is perfect for a growing family. In suite Laundry. (id:53661)
2106 - 83 Borough Drive
Toronto, Ontario
This one could be it! With the most desirable floor plan at Tridel's acclaimed 360 at The City Centre, this 2-bedroom plus den, 945 sq-ft suite offers elevated urban living in a bright and airy sanctuary. The floor-to-ceiling windows fill the open-concept suite with natural light and provide this 21st-floor haven with breathtaking panoramic views. Step out onto your private open balcony to enjoy the cityscape or unwind after a busy day. The modern kitchen boasts granite countertops, premium Hansgrohe high-arc fixture, and a top-rated eSpring water purification system with UV sanitization, ensuring an endless supply of fresh, clean drinking water. Both bathrooms have been tastefully updated with contemporary fixtures, and the entire suite has been freshly painted and enhanced with stylish light fixtures. The versatile den is perfect for a home office, while the efficient layout ensures no wasted space. Located farthest from the elevators and refuse chute, this unit offers maximum privacy and tranquility. Included is one underground parking spot conveniently located only steps from the elevators, and a spacious locker for extra storage. Enjoy a full range of amenities including 24-hour concierge, indoor pool, whirlpool, sauna, gym, party and games rooms, rooftop patio with BBQs, and visitor parking. The prime location places you within a short walk to Scarborough Town Centre, groceries, restaurants, cinema, YMCA, and the new library, with TTC subway, GO Transit, and quick access to Highways 401 and 404 nearby. Ultra-fast Bell Fibe (up to 3Gbps) and Rogers Xfinity (up to 1.5Gbps) internet are available. Don't miss this rare opportunity to own a luxurious, sun-filled retreat in one of Scarborough's most desirable communities. This home is move-in ready; the only thing missing is you! (id:53661)
106 Willow Avenue
Toronto, Ontario
Stunning Fully Renovated 3-Bedroom, 3-Bathroom Detached Home, 2 Car Driveway Parking In The Heart of the Beaches!! This Location Offers Modern Living In One Of Toronto's Most Sought-After Neighborhoods. The Open-Concept Main Floor Features A Spacious Living And Dining Area With Elegant Black Oak Hardwood Flooring, Complemented By A Sleek Renovated Kitchen Outfitted With Brand-New Stainless Steel Appliances, Refrigerator With Double French Doors. Upstairs Features 3 Spacious Bedrooms. Fully Finished Basement Perfect For A Rec Room, Home Office, Or Guest Suite. $100,000 Spent On Upgrades, Including New Appliances (2025), Pot Lights Throughout (2025), Freshly Painted (2025), New Interior Doors (2025), Basement Finished (2025) New Bathrooms (2025) Paved Driveway (2024), New Fencing (2024), Stunning Stone Walkway Landscaping (2024) , New Goodman Furnace (2024), New Roof (2020). Located Just Steps From Queen Street East, The Fox, The Beach, The Balmy Beach Club, Top-Rated Schools, Great Restaurants And Kid-Friendly Parks, The YMCA, This Home Truly Has It All, Just Move In & Enjoy!! (id:53661)
48 Closson Drive
Whitby, Ontario
Beautiful and Spacious 2468 sq feet /four bedroom detached home, better then double garage in Whitby! for sale -can be yours-Must See For awesome price, location( Near Hwy 412 ,which joins 401 and 407 for quick access of both highways). This upgraded home offers standout features that rival many double garage models: No side walk, California shutters on all windows/doors, 9 foot ceiling in main floor and basement, fenced backyard, front interlocking for curb appeal. Smart layout and Ideal for modern family living. Freshly painted, hardwood floors, big windows and huge basement. All stainless steel appliances and big island in kitchen. Mudroom on main floor and laundry on second floor. Book your appointment soon to see and buy your dream home. (id:53661)
1907 - 50 Ordnance Street
Toronto, Ontario
Welcome to this stylish two-bedroom, two-bathroom suite at 50 Ordnance Street in Toronto. Bright and spacious, the suite features an open-concept layout designed for comfort and modern living. Contemporary finishes and elegant decor flow throughout, highlighted by large windows that fill the space with abundant natural light, creating a warm and inviting atmosphere. The modern kitchen is thoughtfully appointed with integrated stainless-steel appliances, attractive cabinetry, and a sleek backsplash, perfect for cooking and entertaining. Adjacent to the kitchen, the combined living and dining area provides flexibility for both casual gatherings and formal occasions, opening directly onto a spacious private balcony offering impressive city views. Both bedrooms are generously sized, providing relaxing retreats. The primary bedroom features expansive floor-to-ceiling windows, ample closet space, and a private ensuite bathroom with contemporary fixtures. The second bedroom is comfortably sized and versatile, ideal as a guest room or home office. A second modern bathroom conveniently serves residents and guests alike. The expansive private balcony offers panoramic skyline views, ideal for morning coffees or relaxing evenings. 50 Ordnance Street provides exceptional amenities tailored to urban living, including a fitness centre, rooftop terrace, party room, and concierge service. Situated between Liberty Village and Fort York, residents have immediate access to trendy restaurants, boutique shopping, parks, recreational trails, and entertainment. Convenient transit options and easy highway access ensure effortless commuting across Toronto. This suite at 50 Ordnance Street offers an ideal blend of modern interiors, building amenities, and a vibrant, convenient neighbourhood, perfect for those seeking an exceptional Toronto lifestyle. (id:53661)
1404 - 70 Temperance Street
Toronto, Ontario
Absolute Stunner! Luxurious Condo In The Heart Of The Financial District & Downtown Toronto. Functional Bachelor/Studio Plus A Balcony. Steps To The Finest Hot Spots That Toronto Has To Offer, Steps To The Public Transit And With Access To The Underground Path. Upscale Appliances, 9' Ceilings And Floor To Ceiling Windows. (id:53661)
1601 - 55 Ontario Street
Toronto, Ontario
Modern 2-bed, 2-bath suite at East55 with approx. 850 sq.ft. interior + 250 sq.ft. north-facing terrace. Features 9 ft ceilings, floor-to-ceiling windows, upgraded flooring, and kitchen with quartz counters & built-in appliances. Spacious open-concept living/dining with walkout to oversized terrace. Primary with walk-in closet, ensuite & concrete accent wall. 2nd bed with full windows & double closet. Steps to Distillery, St. Lawrence, & transit. Fresh, stylish, and move-in ready! (id:53661)
4903 - 45 Charles Street E
Toronto, Ontario
Elevate your lifestyle with this beautifully designed studio perched on a high floor in the prestigious Chaz Yorkville condos. Featuring soaring 9-ft ceilings and floor to ceiling windows, this bright, open-concept space is perfect as a chic pied-à-terre or refined city residence. Residents enjoy access to world-class amenities, including the Chaz Club with panoramic city views, a state-of-the-art fitness centre, sports lounge, and pet spa. All this in the vibrant Bloor/Yonge neighbourhood steps from upscale shopping, fine dining, and transit. (id:53661)
418 - 70 Forest Manor Road
Toronto, Ontario
Modern And Luxury Condo. 547 Sf + 161 Sf Balcony. Prime Location. Adjacent To Don Mills Subway And Steps To Fairview Mall. Short Drive To 404/401. Close To Supermarket, Community Center, And Library Etc. Extra $$ Paid For Super Large Balcony. Unobstructed View, 9' Ceiling, Granite Countertop, Modern Open Concept Kitchen. Wooden Floors Throughout. Wall To Ceiling Windows, Own Laundry, Amazing Amenities Including 24 Hours Concierge, Indoor Pool, Gym, Party Room, 1 Underground Parking And 1 Locker Included. Water And Heat Are Included. This unit has been well maintained by AA tenant. Tenant Pay Own Hydro and Tenant Content Insurance. No Smoker. No Pet. Employment Letter, Credit Report, Landlord Reference If Any Are Required. Existing Fridge, Dishwasher, Stove & Range Hood. Washer & Dryer, Existing Lighting Fixtures & Window Cover. Lockbox For Easy Showing. (id:53661)
1013 - 365 Church Street
Toronto, Ontario
Luxury Condominium living in the heart of downtown Toronto, prestigious Menkes 365 Church St. address, 1+1 bedroom suite with large and sunny balcony, panoramic view, large window, double sliding door to balcony, modern kitchen, high end appliances, wide plank engineered hardwood floor, club house amenities including gym, theatre, rooftop terrace, steps to subway, TTC Bus, Toronto Metropolitan University, corporate offices and retail shops. Underground visitor parking. (id:53661)
608 - 447 Walmer Road
Toronto, Ontario
Exquisite Corner Suite with Complete Renovation!Welcome to a stunning showcase of luxury and sophistication in this meticulously renovated 2-bedroom + office corner suite. Spanning approximately 2,170 sq.ft., this contemporary residence is a masterclass in innovative design and craftsmanship. The gourmet kitchen, reminiscent of a grand estate, features a breathtaking waterfall island that seats four and is equipped with top-of-the-line Miele and Bosch appliances.Step inside and be immediately captivated by the natural light flooding the living room, offering serene South-East exposure. The family room, complete with a cozy fireplace, and the separate dining room, which comfortably seats 16 guests, are perfect for hosting elegant gatherings. This unique property combines two units into one, providing ample space and convenience with two parking spots right by the elevator and two lockers.Indulge in spa-like bathrooms that offer a slice of paradise. The entire suite is illuminated with LED lights, including floating furniture details, pot lights, and accent walls, creating a warm and inviting ambiance. Truly inviting and home-size, this prime corner residence will accommodate all you desire, making a transition from home to condominium a breeze. Discerning buyers, empty nesters, and urban professionals will love this wonderfully proportioned open-concept 2-bedroom suite with a family room and office. The prime location, just minutes from the prestigious neighborhoods of Yorkville, Forest Hill, and Yonge & St. Clair, and steps away from the subway station, ensures urban living at its finest. WATCH THE VIDEO TOUR! (id:53661)
3608 - 81 Navy Wharf Court
Toronto, Ontario
Dont miss this rare opportunity to own a luxurious corner suite in one of the city's most sought-after locations! This sun-drenched 2-bedroom + den unit features floor-to-ceiling windows with breathtaking lake views. Thoughtfully upgraded with remote-controlled blinds in the living room, blackout roller blinds in the primary bedroom, a new kitchen countertop, sink, water filter, faucet, and a premium BOSCH dishwasher. Enjoy custom built-in bedroom closets and an upgraded vanity in the second bathroom.The building offers top-tier amenities: a large pool, fitness centre, sauna, media room, BBQ area, visitor parking, and 24/7 concierge & security. Steps to the Financial District, Entertainment District, Rogers Centre, CN Tower, dog parks, Bishop Macdonell Catholic School (TCDSB), and Jean Lumb Public School (TDSB). Enjoy unbeatable access to dining, shopping, green spaces, public transit, and major highways. Walk Score of 96! Includes 1 parking space and 1 locker. (id:53661)
3808 - 125 Blue Jays Way
Toronto, Ontario
Experience luxurious living in this stunning 2-bedroom corner unit at the prestigious King Blue Condos. Featuring high-end finishes throughout, floor-to-ceiling windows that flood the space with natural light, and breathtaking city views. Newly Renovated Floor. Enjoy top-tier amenities and an unbeatable location in the heart of the Entertainment District. With seamless access to the TTC, Underground Path, world-class dining, premier shopping, the Financial District, upscale grocery stores, and renowned theaters, this is urban living at its finest. (id:53661)
7567 Wildfern Drive
Mississauga, Ontario
Welcome to 7567 Wildfern Dr - a well-maintained and tastefully updated 3-storey semi-detached home nestled in Mississauga's established Malton neighbourhood. This spacious property offers 3 bedrooms and 2 bathrooms, with a thoughtfully designed layout that combines modern finishes and practical living - ideal for first-time buyers, downsizers, or young families. Inside, you'll find updated flooring, a bright open-concept living and dining area, and a functional kitchen designed for everyday living. The layout offers both comfort and convenience, with ample natural light flowing throughout the space. Step outside to a rare highlight flowing throughout the space. Step outside to a rare highlight - an oversized backyard that provides an excellent setting for summer gatherings, outdoor entertaining, or quiet evenings around a fire. A private and versatile outdoor space not commonly found at this price point. Situated on a quiet residential street, this home is close to parks, schools, shopping, and local amenities. Commuters will benefit from easy access to Highways 427, 401, and 407, offering seamless connectivity across the GTA. A solid opportunity to own a move-in-ready home i a family-friendly community with both lifestyle appeal and urban accessibility. (id:53661)
509 - 125 Shoreview Place
Hamilton, Ontario
This 668 square foot lakeside condo in the Community Beach area of Stoney Creek combines style and convenience. It features a bright, open layout with one bedroom and a flexible den- perfect for a home office or reading nook. The modern kitchen is equipped with quartz countertops, subway tile backsplash and stainless-steel appliances, while the living room is highlighted by a stylish feature wall. The primary bedroom comes with a walk-in closet and ceiling fan and the bathroom includes a quartz vanity. Not to be missed are the updated light fixtures, laminate floors that provide warmth and ease of maintenance, and floor-to-ceiling windows providing loads of natural sunlight. Step out onto your private balcony where you can take in views of Lake Ontario. Residents can enjoy building amenities such as a rooftop patio, gym, and a party room for gatherings. This unit comes with one underground parking space and one locker. You'll love the location being able to walk along the waterfront, going to the beach and parks and quick access to the highway. RSA. (id:53661)
12 - 54 Nisbet Boulevard
Hamilton, Ontario
Welcome To This Stunning 3 Story Townhome Located In The Charming Community Of Waterdown. This Beautiful Home Features 2 Spacious Bedrooms And 2 Modern Bathrooms. Open Concept, Living Combined With Dining Area. Hardwood Floor On 2nd Level, Large Windows, Walk Out To Open Balcony. Perfect For Relaxing And Entertaining. Bright Open Kitchen Is A Chef's Dream, Complete With Granite Counters, Plenty Of Storage, SS Appliances, Range Hood, Pot Lights, And Ceramic Backsplash. The Master Bedroom Offers Walk-In Closet And 4 Pc Semi-Ensuite Bathroom. Upper Level Laundry Room And Double Wide Linen Closet. Steps To Memorial Park And Town Centre, Close To Shopping And Restaurants. Don't Miss The Opportunity To Make This Exceptional Property Your New Home. (id:53661)
104 Cardinal Crescent S
Waterloo, Ontario
Tucked away on a quiet cul-de-sac & backing onto a serene forest, this home offers a lifestyle filled with peace, connection, & endless possibility. From the moment you arrive, the charming curb appeal and fully fenced backyard will have you dreaming of family barbecues, cozy fireside evenings, and afternoons spent exploring nature right in your own backyard. Step inside and feel immediately welcomed by a warm, inviting foyer complete with built-in cubbies, perfect for organizing busy mornings. The private living room, bathed in natural light from a large picture window, offers the perfect retreat with elegant mouldings, recessed lighting, and a fresh, updated feel. At the heart of the home is the breathtaking open-concept kitchen & dining area, designed for both gathering & everyday living. With quartz countertops and blacksplash, custom cabinetry with gold accents, a large island for casual chats, & a full suite of high-end appliances (including a gas stove with a pot filler!), this kitchen isn't just functional, it's where memories are made. Slide open the doors to your expansive deck, fire up the BBQ with the built-in gas line, and take the party outside; your future summer nights are waiting. The lower level offers a cozy family room with a beautiful bay window, crown moulding, a second walkout to the yard, and easy access to a 2-piece bath and garage. The partially finished basement adds even more flexibility, whether you dream of a rec room, extra storage, or an in-law suite. Upstairs, four spacious bedrooms await, including a calming primary suite with a private ensuite. Whether you need space for little ones, guests, or a home office, there's room for it all here. Located just minutes from the University of Waterloo, transit, parks, schools, and amenities, this is more than a house its the perfect home to plant roots and start your next chapter. Recent Updates: Flooring (2021), Kitchen Appliances (2021), Front Porch Concrete (2025), Drywall (2025). (id:53661)
136177 Concession 8
Chatsworth, Ontario
Welcome to the remote, rural community of Desboro** 17Km S/W of Owen Sound** Detached 1.5 storey** Renovator Project or New Home Site** (id:53661)
101 King Street
Kincardine, Ontario
Tiverton Treasure! Minutes to the beach, Inverhuron Provincial Park and Bruce Power, sits this 3 bedroom, 2 bath home on an oversized lot. The main floor features a mudroom/foyer entry area, large living room, spacious den or dining room, as well as generous kitchen and eating area. Walk out to side deck as well as walk out to rear yard. A 3pc bath and main floor laundry complete this level. Upstairs are 3 spacious bedrooms and a 4 pc bath. A partial, insulated basement houses the utilities and offers extra storage. Outside is a long driveway with ample parking for cars, toys or an RV or boat. There is also plenty of room and possibility for a workshop or garage or perhaps to expand. Updates include windows, exterior doors, roof (2014), furnace (2014), A/C (2018), Sump pump with battery back up (2022). Minutes to Kincardine for shopping, dining and nightlife. This is your chance to create the perfect getaway or forever home just minutes from Lake Huron's breathtaking sunsets and star filled skies. (id:53661)
312 - 385 Winston Road
Grimsby, Ontario
Experience the best of luxurious lakeside living in this beautifully appointed 1-bedroom plus den, 2-bath unit in the vibrant heart of Grimsby. This sun-filled suite offers style, functionality, and location all in one. Step inside to discover an open-concept layout that's bright and airy, featuring wide-plank flooring throughout and thoughtfully designed living spaces. The spacious living room opens onto your own private balcony, ideal for your morning coffee or evening wind-down while enjoying views of the Niagara Escarpment. The sleek, modern kitchen is a true standout, complete with quartz countertops, stainless steel appliances, and a large island with a breakfast bar perfect for casual dining or entertaining. The enclosed den offers the flexibility of another bedroom or even a home office, enhanced with built-in cabinetry for extra storage and organization. The primary bedroom features two stunning floor-to-ceiling windows that flood the room with natural light and connect you with the surrounding landscape. Two stylish full bathrooms offer spa-like comfort with modern tilework and glass-enclosed showers. Enjoy the lifestyle perks of a well-managed building that includes access to a stunning rooftop sky lounge and party room, a fully equipped gym with yoga studio, and even a convenient dog spa for your four-legged companion. Nestled right next to trendy new restaurants, day-to-day needs, and a serene lakefront walking trail, you'll love being steps from everything you need while surrounded by nature and community charm. This is your opportunity to live in one of Grimsby's most sought -after lakeside communities! (id:53661)
6 Fraser Street
Port Hope, Ontario
Welcome to this warm, well-maintained 3-bedroom family home, perfectly situated in one of Port Hope's most desirable neighbourhoods. Enjoy the best of all worlds with quiet, family-friendly living just minutes from schools, Highway 401 and the vibrant main streets of town. The main floor offers a bright, open-concept layout featuring hardwood flooring and large windows that fill the space with natural light. The updated kitchen includes modern cabinetry and a big window, making it a great space to cook! A unique bonus to this home is the convenient side entrance walk-in, ideal for a home office, guest room, or potential fourth bedroom perfect for today's flexible lifestyle. Upstairs, you'll find three cozy bedrooms, each with large windows and closet space, creating bright and comfortable retreats for the whole family. Outside, the large driveway provides parking for up to three vehicles, and the spacious storage shed adds plenty of room for tools, equipment, or seasonal items. The unfinished basement offers incredible potential, featuring three separate spaces and a surprisingly good ceiling height for the area--ideal for converting into a rec room, home gym, playroom, or additional living space. This loved and thoughtfully cared-for home is the complete package for families, first-time buyers, or anyone looking to settle into the welcoming Port Hope community. (id:53661)
3 Kenwood Crescent
Hamilton, Ontario
Welcome Home! Prime East Mtn location in the highly desired Huntington neighbourhood. Located on a quiet, family-friendly street. Beautiful curb appeal and a sense of pride of ownership. The backyard features a large inground pool, perfect for cooling off in the summer and entertaining family and friends. Sidedoor could easily be an in-law set up. Steps to everything: Recreation centres, parks, schools, and churches. All shopping and transportation. Professionally Renovated Top To Bottom! Exceptionally Stunning Immediate Possession. Custom Kitchen Granite Countertops. Stainless Steel Appliances, some still have a warranty. Thousands have been invested in many upgrades to Ceiling fans. New Pot Lights, Luxury Vinyl Tile in the Family and Dining Room. Windows, doors, roof, foam insulated. Plumbing and Electrical Upgraded. Driveway and Backyard 1900 sq ft of Coloured Stamped Concrete.Kitchen, bathrooms and Wet Bar with solid maple cabinets and granite countertops.100 oz carpet downstairs and luxury vinyl flooring upstairs. The basement was renovated in 2010. Roof, windows and doors done in 2016. Pool liner, heater, and shed done in 2023. New solar blanket 2025. Don't Miss Out On This Great Opportunity (id:53661)
803 - 2782 Barton Street
Hamilton, Ontario
Modern Luxury 1 bedroom + Big Den Condo for sale in Hamilton ( Stoney Creek area) in Brand new LJM Tower. The Acadia model offers 621 sq. ft. of well-planned living space plus a big size balcony.1underground parking space. Near all the amentias. Big size Den with a big closet can be used as a second bedroom, a home office or guest room. Modern Kitchen with Big Island and modern S/S Appliances. Modern Wooden floor and modern colours. In suite Laundry for your convenience & big security monitoring screen. Big size Balcony with amazing view. Minutes from Ontario Lake & QEW Highway this amenity-rich building promises a luxurious lifestyle for its residents and excellent potential as a starter home or a hassle-free income property. Located in an amenity-rich building, this brand new condo provides a luxurious lifestyle with easy access to shopping, dining, and transit. A gym, outdoor BBQ terrace, party room, EV charging stations and concierge services. Conveniently located just minutes from the QEW, major shopping, and transit routes. The Most Desirable Community on Barton Street In Hamilton. (id:53661)
203 Yellow Birch Crescent
Blue Mountains, Ontario
Welcome to the coveted Windfall community at the base of Blue Mountain, where year-round resort living awaits! This stunning property features a premium open-concept floor plan that's perfect for entertaining. The chef's kitchen boasts a spacious center island, seamlessly flowing into the dining area and an inviting living room, complete with a cozy fireplace. Enjoy tranquil views of your fully fenced backyard, ideal for outdoor gatherings or peaceful relaxation. Retreat to the luxurious second-floor primary suite, featuring a generous walk-in closet and a spa-inspired en-suite bath with a soaker tub, double vanity, and modern glass shower. Two additional bedrooms share a large second-floor washroom, making it perfect for family or guests. The basement is ready for your personal touch and includes a roughed-in washroom, offering endless possibilities for customization. At the heart of Windfall is The Shed, an exclusive gathering place for residents, inspired by the historic barns of the Georgian Bay area. This vibrant hub is perfect for neighborhood get-togethers, Canada Day celebrations, and impromptu social events. With year-round heated pools, a sauna, gym, fireplace, BBQ patio, and playing field, The Shed serves as both a clubhouse and a recreational center a true social hub for the community. Experience the perfect blend of comfort and elegance in this exceptional home' your gateway to the best of Blue Mountain living! Don't miss out on this incredible opportunity! (id:53661)
8 - 1336 S Morrison Lake Road
Gravenhurst, Ontario
Welcome to 1336 South Morrison Lake Rd, Unit 8 - your Muskoka escape is calling. Tucked beneath a canopy of soaring oak trees and backing onto the peaceful flow of Morrison Creek, this ultra-private turn-key seasonal cottage is the retreat you've been dreaming of. Set within the popular and well-appointed Lantern Bay Resort, this fully furnished getaway sleeps up to 8 guests and is designed for memory-making from May through October. Whether you're roasting marshmallows by the firepit, enjoying a quiet morning coffee by the water, or soaking up resort vibes with friends and family-this place delivers it all. Your all-inclusive seasonal fees of $10,425 make it completely worry-free. Included in your fees are hydro, water, septic, garbage disposal, lawn care, and full access to a wide range of resort amenities, including a private sandy beach, heated saltwater pool, boat slips, multi-sport courts, playgrounds, scenic walking trails, and a recreation centre offering fireworks, movie nights, family games, community BBQs and more. Forget the hassles of traditional cottage ownership-this is effortless Muskoka living. This is your chance to own a slice of Muskoka paradise. Make summer memories now, this cottage is ready when you are. (id:53661)
47 Cross Street
Hamilton, Ontario
Charming heritage home on a mature ravine lot in the heart of Dundas, perfectly situated between Dundas Driving Park and downtown. Located in one of Dundas's most sought-after neighbourhoods, celebrated for its beautiful heritage homes and impeccably manicured properties, this residence offers 2+1 bedrooms and 2 bathrooms, combining timeless charm with modern potential. The original portion features a cozy living and dining area anchored by a roaring fireplace. Upstairs includes two bedrooms, a den, a 3-piece bath, a convenient second-floor laundry room, and a versatile loft space ideal for a playroom, studio, or yoga retreat. The spacious kitchen offers plenty of cabinetry and flows into the stunning family room addition, which boasts floor-to-ceiling windows framing peaceful wooded views. The lower level of the original home provides tall ceilings, a walkout to the ravine, a workshop-ready area, utility room and a sauna. The second basement includes a games room and a walkout bedroom opening to a private deck perfect for guests or multigenerational living. (id:53661)
3097 Hwy 3 Highway
Port Colborne, Ontario
Experience modern countryside living on 3 acres in Port Colborne! Dont need all 3 acres? There's potential interest from neighbouring owners to purchase excess land. This fully renovated bungalow has been stripped down to the studs and rebuilt with contemporary finishes and top-tier upgrades throughout. Featuring all-new electrical wiring, plumbing, spray foam insulation (R-22 walls & R-60 attic), drywall, and a 200-amp panel ready for future additions. The stunning kitchen boasts crown moulding, porcelain backsplash, and stainless-steel appliances with a built-in microwave/range hood. Enjoy 2 beautifully upgraded bathrooms, luxury vinyl flooring, pot lights, smart NEST thermostat, and a 3-in-1 EUFY video smart lock. The family/games room with gas fireplace adds warmth and versatility, while the finished basement includes a furnace, water heater, laundry, and well/cistern system. Outdoor living shines with concrete walkways, new asphalt driveway (2025), a second driveway with access to rear acreage, exterior pot lights, a wooden firepit, and a covered patio overlooking serene green space. A built-in carport, security cameras add extra convenience. Located minutes from downtown Port Colborne, sandy Lake Erie beaches, schools, and Highway 140 this is the perfect blend of rural tranquillity and city access. A must-see gem! (id:53661)
78 Pony Way
Kitchener, Ontario
Imagine having a school so close you can see it from your backyard, and a community centre just a short walk away. Welcome to this brand-new 1,715 sq. ft home in one of Kitchener's most desirable neighbourhoods in the Waterloo area. This modern home offers 3 spacious bedrooms, 3 bathrooms, and a sleek open-concept kitchen designed for both comfort and style. The bright and functional layout is perfect for families or professionals. A walk-out basement with rough-in plumbing for a bathroom adds exciting potential for a future in-law suite or extra living space. Located in a family-friendly neighbourhood with top-rated schools like Oak Creek Public School and Forest Heights Collegiate Institute nearby, this home is close to everything you need. Just minutes away is the upcoming Kitchener Indoor Recreation Complex at RBJ Schlegel Parka state-of-the-art facility with pools, gyms, studios, and wellness spaces offering endless recreational options for all ages. With excellent transit access (only an 8-minute walk to the nearest bus stop) and close proximity to parks, trails, and St. Marys General Hospital, this home offers a perfect mix of modern living and a convenient location. Don't miss your chance to live in a growing community that offers both comfort and future value. Property is currently rented to AAA tenants for $2600/month, and they are open to renew the lease agreement with the new buyer. (If requested) (id:53661)
1319 Countrystone Drive
Kitchener, Ontario
Welcome to 1319 COUNTRYSTONE DRIVE a beautifully maintained FREEHOLD 2-storey SEMI-DETACHED home nestled in one of Kitcheners most desirable, family-friendly neighbourhoods! With 3 BEDROOMS, 3 BATHROOMS, and a FULLY FINISHED BASEMENT, this MOVE-IN READY gem offers comfort, space, and modern convenience in a prime location. Step into a bright and OPEN-CONCEPT MAIN FLOOR featuring ELEGANT FLOORING, a spacious LIVING AREA, and an Open concept KITCHEN complete with Elegant Black APPLIANCES, ample cabinetry, and sleek countertops perfect for everyday cooking in style. Sliding doors lead to a FULLY FENCED BACKYARD, ideal for kids, pets, and summer BBQs. Upstairs, the SUNLIT PRIMARY BEDROOM boasts a large SEPARATE CLOSET , while the two additional bedrooms offer great versatility for a growing family, guests, or a home office along with a 4pc Bathroom. The FINISHED BASEMENT provides even more living space, with a SPACIOUS REC ROOM, ADDITIONAL 4 pc BATHROOM, and IN-HOME LAUNDRY perfect for movie nights, a playroom, gym, or guest suite. Additional highlights include PARKING FOR MULTIPLE VEHICLES, great curb appeal, and a QUIET, FAMILY-ORIENTED STREET just minutes from THE BOARDWALK, public transit, TOP-RATED SCHOOLS, COSTCO, universities, dining, highways, and more. THIS IS A RARE OPPORTUNITY to own a turnkey home in one of Kitcheners most convenient locations. Dont miss your chanceBOOK YOUR SHOWING TODAY! (id:53661)
39 East Bend Avenue S
Hamilton, Ontario
A Century Home with Soul. Nestled on a tree-lined street just two minutes from Gage Park, this brick beauty has been tastefullymodernized while preserving the charm that makes homes like this so rare and so special. Inside, you'll find three spacious bedrooms, 2bathrooms, and thoughtful updates throughout, including heated floors in the ensuite and a stunning dining room accent wall that addsjust the right amount of character. There's also potential to build a fourth bedroom above the kitchen, giving you room to grow orcustomize the space to your lifestyle. Mornings start with sunlight in the backyard perfect for coffee on the deck while birds provide thesoundtrack. Evenings invite you to the front porch, bathed in golden light and ideal for winding down with a good drink or a greatconversation. Step outside and you're right around the corner from local gem Gage Park Diner and all the community events that bringthe neighbourhood to life from concerts to festivals to quiet Sunday strolls among the gardens. With friendly neighbours, a strong senseof community, and a detached laneway-access garage, this home offers not just a place to live but a lifestyle thats hard to replicate.Come for the charm. Stay for the feeling. (id:53661)
1809 Wespencer Gate
Sarnia, Ontario
A RARE OPPORTUNITY TO LIVE ON SARNIA'S MOST DESIRABLE ADDRESSES ON WESPENCER GATE ON THE HOWARD WATSON TRAIL AMONGST THE TREES, STEPS FROM LAKE HURON TO BLACKWELL BEACH. FIRST TIME OFFERED THIS CUSTOM BUILT SPRAWLING BUNGALOW WITH 157 FRONTAGE ON ESTATE LOT WAS THE LAST BUILD BY PROMINENT LOCAL BUILDER H. ZANTINGH CONSTRUCTION FOR HIMSELF & FAMILY. DISCOVER THIS TALENTED BUILDER'S MASTERPIECE. THE BRIGHT GRAND FOYER EXUDES ELEGANCE & CLASS W/NATURAL SUNLIGHT, HIGH CEILINGS & CUSTOM STAIRCASE. METICULOUSLY MAINTAINED, 3 SPACIOUS BED & 3 BATH W/MASTER 5 PC ENSUITE SPA. OPEN CONCEPT W/LARGE CHEF'S KITCHEN, SITTING AREA & ADJOINING FORMAL D/R, COZY F/R W/GAS FIREPLACE & S/ROOM. MAIN FLOOR LAUNDRY W/ENTRY TO 3 CAR GARAGE W/STAMPED CONCRETE DOUBLE DRIVEWAY. LARGE PARTIALLY FINISHED BASEMENT HAS THE ULTIMATE WORKSHOP. WITH MANICURED LANDSCAPED GARDENS, BACKYARD SUN DECK OVERLOOKING THE TRAIL, THE SERENITY & PEACEFUL LIVING THIS QUIET CUL-DE-SAC SHOW HOUSE CAN OFFER YOUR FAMILY IS UNSURPASSED! (id:53661)
167 Erb Street W
Kitchener, Ontario
For Lease Entire Single Family Detached Home available for rent In Waterloo Kitchener. 3 Bedrooms + 1 Den on main floor can be used as 4th bedroom. Westmount Area Steps Away From Shopping, Transit And Schools / University. Freshly updated, Full Size Kitchen With Extended Cabinets. Washer/Dryer in-unit, Cozy Yard With Ample 2 Car Parking & Backyard Patio. One Of The Best Locations Close To All Amenities. Available immediately - Perfect rental space for Family, Roommates, Students or working professionals. (id:53661)
4 - 269 Queen Street
Brampton, Ontario
Prime Location! Don't miss out on this exceptional chance to acquire a fully equipped, ready-to-go Shawarma/ Pita/Indian/Pakistani restaurant nestled in the heart of Brampton. Situated in a Business Hub location boasting high foot traffic, it's conveniently close to the Highway 410 , residential areas, and commercial buildings. The lease terms are 3 years remaining plus an additional 5-year option. Moreover, the restaurant offers flexibility as it can be rebranded and converted to serve any other cuisine, subject to landlord approval. Equipped with 2 (15 & 13ft)kitchen hoods, a 6-burner and 2 burner stoves, tandoor, 2 fryers, Shawarma Machine, Panini Grill, and other essential equipment, great opportunity for a turn key operation, fully renovated. (id:53661)
5 Beachpoint Boulevard
Brampton, Ontario
Excellent layout 4 bed 3 bath detached home. Main floor w/separate family, living and dining room, hardwood floor on main level. Kitchen has butler area, quartz countertop, S/S appliances and B/fast with open concept to family room. Huge master bedroom with W/I closet and 5 pc ensuite. Rest 3 good size bedrooms. W/o backyard. (id:53661)


