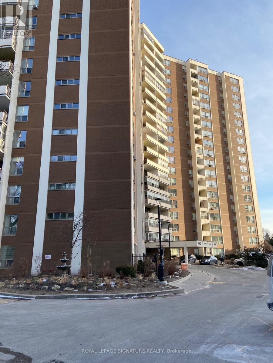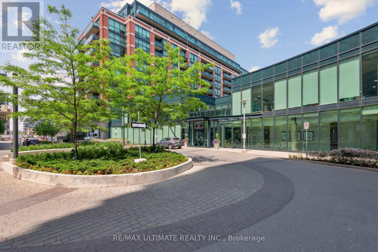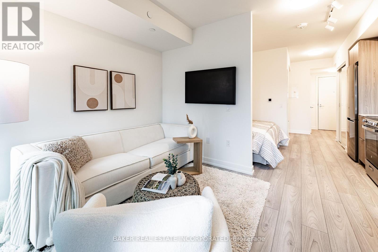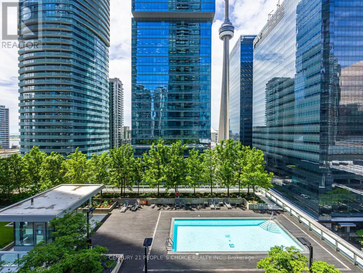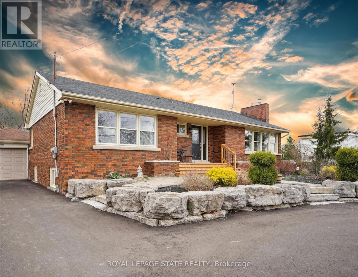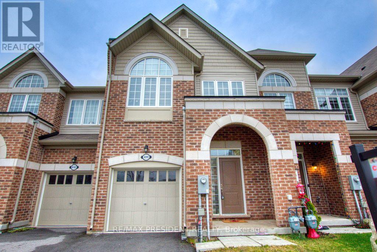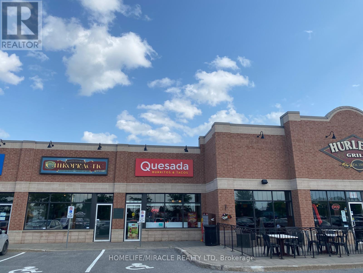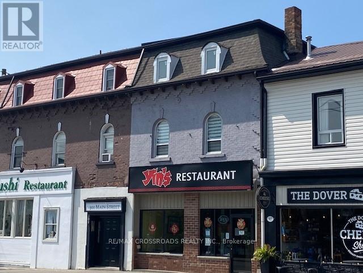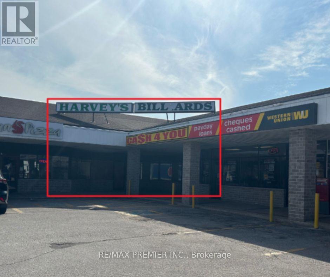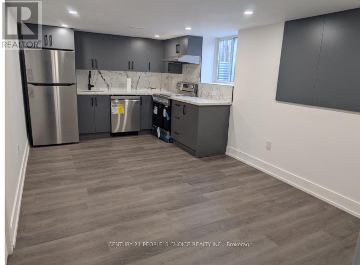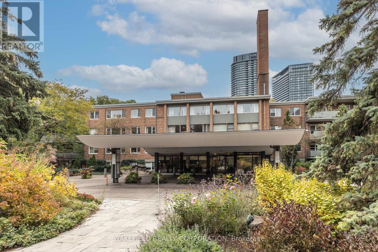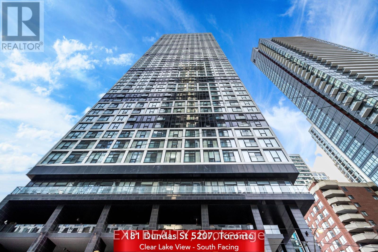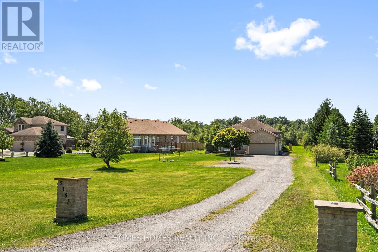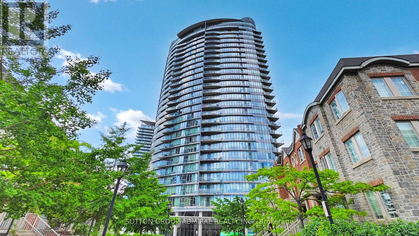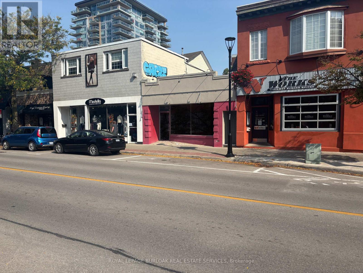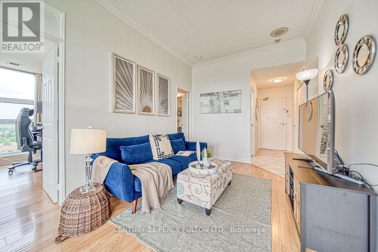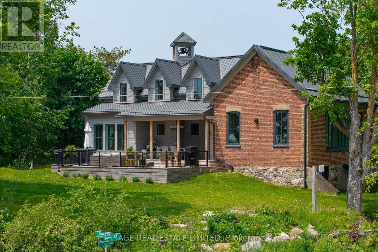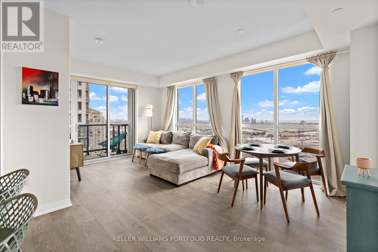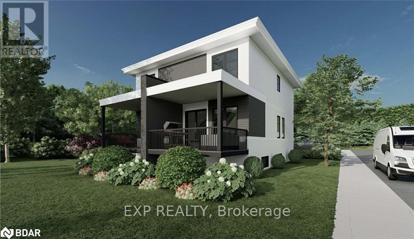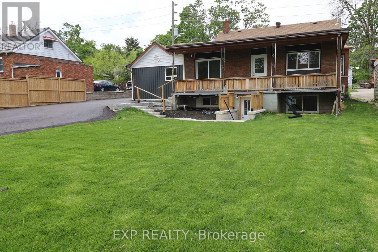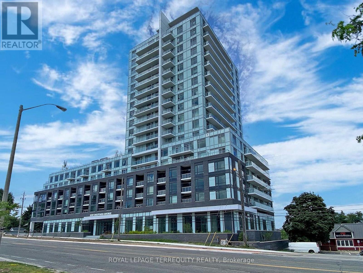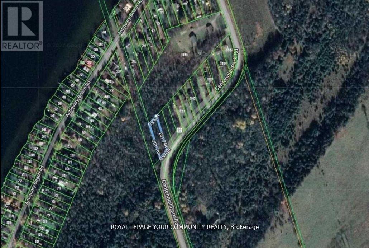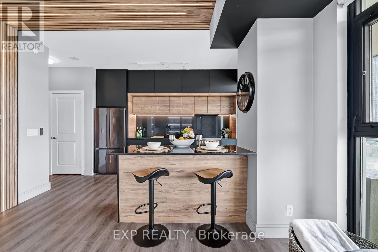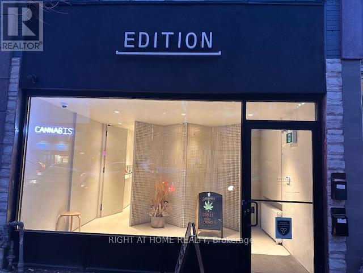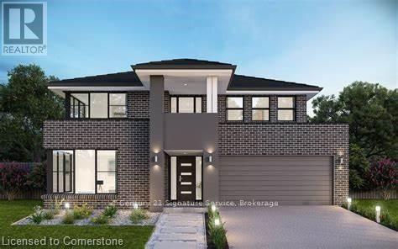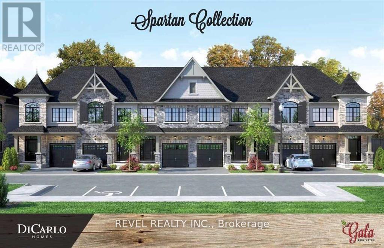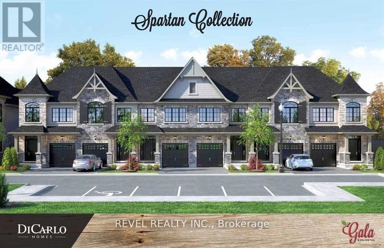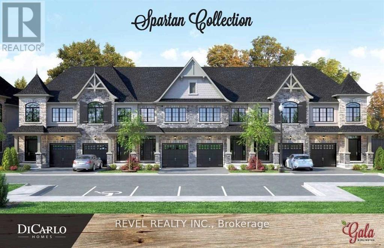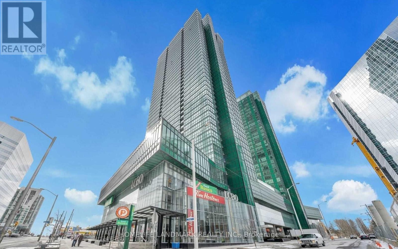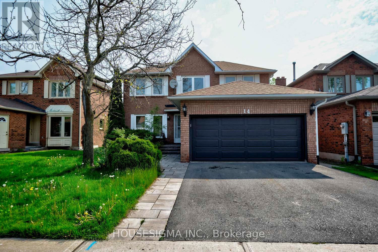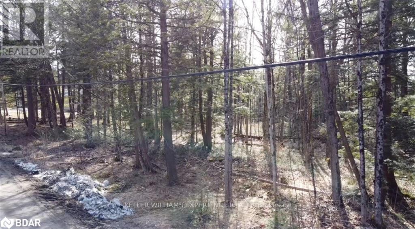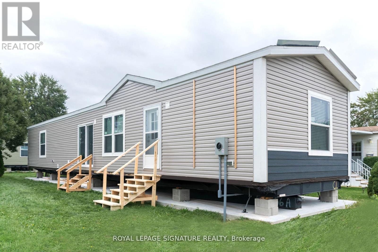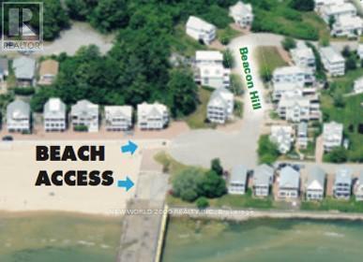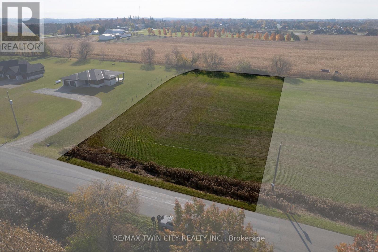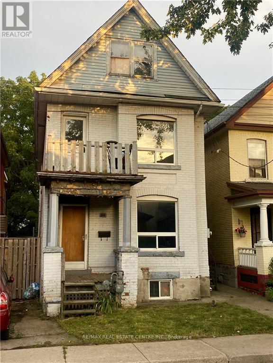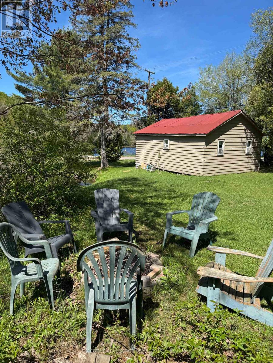D4 - 3505 Upper Middle Road
Burlington, Ontario
Location Location Location! Rarely available! A profitable and long-standing take-out restaurant is now for sale. Located in a busy Burlington plaza alongside FreshCo, Scotia Bank, Petro-Canada, and Shoppers Drug Mart, this establishment offers Low Rent and a Turn-Key operation. It's surrounded by vibrant residential neighborhoods, busy retail areas, nearby office buildings, industrial and manufacturing facilities, and college/schools. Conveniently close to Hwy 403, QEW and Hwy 407. Fully equipped kitchen with a commercial hood, Walk-in Fridge, and Walk-in Freezer! 1029 sqft, ample parking, include all existing Chattels & Fixtures. Currently serving Take-Out & Catering and operating 6 days a week. New owner can rebrand or explore different cuisines. BE YOUR OWN BOSS! A Must See! Lots of opportunities to grow! Business selling "As Is". (id:53661)
1406 - 60 Pavane Linkway
Toronto, Ontario
Tons of Natural Light pours into this South Facing 3 Bedroom Unit with ensuite laundry and Primary bedroom ensuite bathroom! A Bright and Spacious unit with modern finishes. Including Laminate through out, Modern Kitchen with Island overlooking Living/Dining Rooms. 3 Generous size bedrooms with 2 Bathrooms. Walk out to balcony from the Living and Dining rooms. Parking and Locker are included. Just minutes from the Eglinton LRT, Don Valley Parkway, schools, shopping and parks. This unit is ready to move in and enjoy. (id:53661)
240 - 525 Wilson Avenue
Toronto, Ontario
Discover your new home in the vibrant community of Gramercy Condos with this beautifully maintained 1 bedroom plus den, featuring 2 full bathrooms and parking , the den can be used as a second bedroom. This modern condo offers a versatile layout perfect for singles, couples, or small families seeking comfort and functionality. The open-concept living area is generous in size , highlighting sleek finishes and contemporary design. The versatile den provides an ideal space for a home office, guest room, or additional lounge area. The primary bedroom boasts walk in closet and easy access to a full bathroom, while a second bathroom adds convenience and privacy for guests. Enjoy the stylish kitchen equipped with stainless steel appliances, ample cabinetry, and a breakfast bar with granite counter tops perfect for everyday living and entertaining. Step outside to a private balcony, facing the courtyard ideal for relaxing enjoying the green landscape views. Additional features include in-unit laundry, secure parking, plenty of visitor parking, 24 hour concierge and access to community amenities such as a fitness centre, lounge, guest suites and indoor pool . Located close to Yorkdale shopping mall, Wilson TTC Station, restaurants, parks, Hwy 401 & Allen Rd. This condo offers both comfort and convenience. (id:53661)
512 - 223 Redpath Avenue
Toronto, Ontario
The Corner on Broadway, a dazzling new address at Yonge & Eglinton. Brand New, Never Lived in Junior 1 Bedroom & 1 Bath, 437sf Suite with floor to ceiling windows - RENT NOW AND RECEIVE TWO MONTHS FREE bringing your Net Effective Monthly Rent to $1,775.* A compact, walkable neighbourhood, with every indulgence close to home. Restaurants and cafes, shops and entertainment, schools and parks are only steps away, with access to many transit connections nearby as well. No matter how life plays out, a suite in this sophisticated rental address can satisfy the need for personal space, whether living solo or with friends or family. Expressive condominium-level features and finishes create an ambiance of tranquility and relaxation, a counterpoint to the enviable amenities of Yonge & Eglinton. Signature amenities: Outdoor Terraces, Kids Club, Games Room, Fitness, Yoga & Stretch room, Co-working Lounge, Social Lounge, Chef's Kitchen, Outdoor BBQs. Wi-Fi available in all common spaces. *Offers subject to change without notice. Terms and conditions apply. (id:53661)
806 - 223 Redpath Avenue
Toronto, Ontario
The Corner on Broadway, a dazzling new address at Yonge & Eglinton. Brand New, Never Lived in 1 Bedroom + Den & 1 Bath, 515sf Suite with floor to ceiling windows. RENT NOW AND RECEIVE TWO MONTHS FREE bringing your Net Effective Monthly Rent to $2,099.* A compact, walkable neighbourhood, with every indulgence close to home. Restaurants and cafes, shops and entertainment, schools and parks are only steps away, with access to many transit connections nearby as well. No matter how life plays out, a suite in this sophisticated rental address can satisfy the need for personal space, whether living solo or with friends or family. Expressive condominium-level features and finishes create an ambiance of tranquility and relaxation, a counterpoint to the enviable amenities of Yonge & Eglinton. Signature amenities: Outdoor Terraces, Kids Club, Games Room, Fitness, Yoga & Stretch room, Co-working Lounge, Social Lounge, Chef's Kitchen, Outdoor BBQs. Wi-Fi available in all common spaces. *Offers subject to change without notice. Terms and conditions apply. (id:53661)
1203 - 65 Bremner Boulevard
Toronto, Ontario
A stylishly designed bachelor condo nestled in the vibrant core of Torontoan exceptional opportunity for first-time homebuyers or savvy investors. Featuring modern stainless steel appliances and optional furnishings for purchase, this unit offers both comfort and convenience. Directly connected to The Path, with ground-level access to a grocery store, LCBO, Starbucks, banks, bars, and restaurants. Enjoy the thrill of live sporting events on the big screen from the comfort of your own home. Plus, the building permits corporate and Airbnb rentals, adding even more flexibility to your investment (id:53661)
5117 Canborough Road
West Lincoln, Ontario
POTENTIAL FOR DUPLEX! Nestled on the serene 5117 Canborough Rd in Wellandport, this charming house offers a unique blend of country living and modern convenience. Boasting two street frontages and a sprawling, picturesque lot, this property provides ample space and accessibility. The home features four spacious bedrooms, two stylishly renovated bathrooms, and a beautifully finished basement ideal for relaxation or entertaining with a built in 7.1 surround sound system. With numerous updates throughout, including a massive garage for storage or projects, a new driveway, and a welcoming front deck, this residence exudes both comfort and functionality. Entertain your company in the warm weather on the massive rear deck and around the pool. Whether enjoying the tranquility of rural surroundings or the ease of nearby amenities, this property epitomizes the best of both worlds, offering a perfect retreat for its new owners. (id:53661)
4099 Maitland Street
Lincoln, Ontario
OWN ONE OF THE BEAUTIFUL TOWNHOME IN BEAMSVILLE! Welcome to this gorgeous townhome in an amazing location with exquisite space, above grade living space. Step inside and be greeted by a large, open-concept floor plan featuring 2 sitting areas on the main level, ideal for both relaxing and entertaining. The spacious eat-in kitchen, and private deck where you can enjoy outdoor. A huge Master bedroom with upgrade of closets, ensuite bathroom complete with tub and separate glass shower. You'll be impressed by the size of the 3 full bedrooms, all designed for maximum functionality. This level also includes 3 full bathrooms and a separate laundry room on the main floor for added convenience. Recently basement is fully finished. All room sizes and sq. ft. not measured and are approximations only. This beautiful home is within walking distance of all downtown amenities, park. (id:53661)
1261 Main Street
Ottawa, Ontario
Turnkey Quesada Burritos & Tacos Franchise for Sale Prime Stittsville Location. An exceptional opportunity to acquire a well-established Quesada Burritos & Tacos franchise in the heart of Stittsville. Ideally situated at the high-traffic intersection of Hazeldean Road & Stittsville Main St, this location offers unmatched exposure and a steady stream of both local and tourist foot traffic. Positioned in a vibrant, high-density area with strong daytime and evening customer flow Key Highlights: Prime Location: A popular spot for Mexican cuisine. Financial Performance: Monthly Sales: $18,000-$20,000 (and growing) Rent: $5329.49/month inc. TMI, hst Long Lease: 2026 5 years 5 years Royalty Fee: 7% Advertising Fee: 3% Store Area: Approx 1,247 sq feet. Don't Miss This Opportunity! (id:53661)
305 Main Street
Norfolk, Ontario
Fantastic opportunity to own a well-established Turnkey Chinese Restaurant with 4 bedroom Apartment in the Prime Downtown Port Dover, near Lake & Marina. This long-running business specializes in takeout, with simple operations that are easy to manage and ideal for family-run ownership. Main floor: fully equipped restaurant with commercial kitchen and loyal customer base-busy in both local and tourist seasons. Upper floors A spacious and self-contained Apt. occupying the 2nd & 3rd floors. Known for it's strong summer business with large numbers of USA tourists from Michigan., this is a rare opportunity to combine business and living in a vibrant lakefront town. (id:53661)
3 & 4 - 925 16th Avenue E
Owen Sound, Ontario
Located on one of the busiest streets in downtown Owen Sound, this spacious commercial unit offers excellent exposure in a high-traffic area. Formerly Harvey's Billiards, the space is currently in shell condition, providing a blank canvas for your business. The landlord is flexible, willing to demise the space and offer HVAC, service, and some work towards renovations to suit your needs. Situated in a corner community plaza with a Petro Canada gas station, this unit benefits from unbeatable visibility at a busy intersection. Nearby, you'll find an LCBO, major grocery stores, and other popular retail outlets, ensuring a steady flow of foot traffic to the area. Perfect for daycare, nail salon, spa, gym, restaurant, or professional office (pizza and breakfast restaurants are already in the plaza). With two washrooms already installed, this is an ideal space for your business in a vibrant, bustling location. Make this prime space your own- schedule a viewing today! (id:53661)
Bsmt - 157a Tulloch Drive
Ajax, Ontario
Bright spacious legal basement with separate washer and dryer, Microwave, dishwasher, stove andfridge included. All brand new appliances. One dedicated parking spot. Strictly Vegetarians. Nosmoking and no pets. Tenants to pay 40 percent of total utilities. (id:53661)
54 Berkindale Drive
Toronto, Ontario
Bayview & York Mills, Prestigious Neighbourhood. 4bedrooms 4.5 washrooms. well maintained. Stone and stucco facade. Hardwood thru, gourmet kitchen with top line appliances, Sunken family room w/o backyard, 3 fireplaces. 5000sf+ of Luxury living space. Cathedral style primary bedroom has 5pc en-suite, 2 closets, walk out terrace. Regular lot 75* 150 w/Dream Summer Oasis W/Picturesque Prof Designed & Land Designed Gardens & Salt Swimming Pool (AS IS). Easy access to 401, nearby Edward garden, Top private school etc. (id:53661)
138 - 21 Dale Avenue
Toronto, Ontario
Exceptional 1,330 sq. ft. corner unit in South Rosedale's prestigious Kensington Apartments. Classic 2 bedroom, 2 bathroom plus den in a quiet end of hall location. This coveted, unique suite offers a rare private terrace nestled into a west hillside garden plus a generous balcony off the living room. Both outdoor spaces allow for barbequing. Primary bedroom includes 3 piece ensuite bathroom, walk-in closet plus 2 additional closets. Spacious locker storage is conveniently located next to the unit. Kensington Apartments, situated in 5 acres of garden/ravine, is a well managed co-op building with excellent amenities including: 24-hour concierge, indoor and outdoor pools, gym, library, electric car charging, and guest parking. Pet friendly. Barbeques allowed. No rentals. Short walk to the Castle Frank Subway Station. Easy access to DVP, parks, walking/bike trails, Danforth and Bloor shopping and restaurants. (id:53661)
5207 - 181 Dundas Street E
Toronto, Ontario
Luxurious Grid Condo with Unobstructed Awesome South Exposure View of The City and Lake Ontario. Great Location! Steps To Ryerson University, George Brown College, Dundas Square, Eaten Centre, St. Lawrence Market, Subway, Street Cars, Restaurants, Parks, and 24 Hours Concierge, Learning Centre/Meeting Area W/Wi-Fi, State of The Art Fitness Centre and Outdoor Terrace W/BBQ. Bright and Sunny Living Room and Bedroom. Perfect for Working Professionals, and Investor. (id:53661)
5183 Sherkston Road
Port Colborne, Ontario
Just minutes to HWY 3, Sherkston Shores Resort, Crystal Beach, and the shores of Lake Erie. This location offers the best of both worldstranquil nature and urban convenience. Nestled on 6.45 acres of serene landscape, just minutes from Niagara Falls, Welland, Fort Erie, and Port Colborne, this stunning raised bungalow combines peaceful rural living with easy access to urban amenities. Whether you're looking for a family retreat, an investment opportunity, or a bit of both this home checks all the boxes! Key Features: 3 Spacious Bedrooms & 3 Full Bathrooms. A well-thought-out layout perfect for comfortable family living. Bright & Airy Living SpacesSun-filled interiors create a warm and welcoming atmosphere throughout the home. Fully Finished Basement with 2nd Kitchen. Ideal for extended family, guests, or rental income potential. Luxury Master Suite. Relax and unwind in your private ensuite, featuring a soaker tub and separate shower. Heated Double Car Garage + Extra-Long DrivewayStay warm in winter and enjoy ample parking for guests and toys alike. Private Outdoor Oasis Lounge by the above-ground pool, explore your own wooded backyard, or simply enjoy the peace and quiet of country living. Whether you are raising a family, retiring to nature, or seeking a lucrative investment property, this home offers a unique opportunity to enjoy the beauty and lifestyle of Niagara's countryside. Don't miss your chance schedule your private showing today! (id:53661)
903 - 15 Windermere Avenue
Toronto, Ontario
Located just a short walk from both the tranquil shores of Lake Ontario at Sunnyside Park and the expansive natural beauty of High Park, 15 Windermere Avenue #903 places you in one of Toronto's most desirable pockets for outdoor living and city convenience. This well-designed 1-bedroom, 1-bath condo offers the perfect opportunity to enjoy nature without sacrificing access to urban amenities. Whether you're jogging along the waterfront, exploring the trails of High Park just 4 minutes away, or commuting downtown, everything is within easy reach including St. Joseph's Hospital, which is just a 5-minute drive away. The unit features a northeast-facing balcony with a rare, unobstructed view overlooking High Park, creating a peaceful backdrop for your mornings and evenings. Unique to this suite, the balcony includes an electrical outlet for a BBQ, ideal for outdoor dining and entertaining. Inside, the space is bright and functional, with large windows that flood the open-concept layout with natural light. Maintenance fees include heat, air conditioning, water, parking, common elements, and building insurance, making for a hassle-free ownership experience. Whether you're a first-time buyer, investor, or someone looking to downsize without compromising on location or lifestyle, this condo offers a rare mix of nature, convenience, and comfort in the heart of Torontos west end. **Listing contains virtually staged photos.** (id:53661)
447 Brant Street
Burlington, Ontario
Prime downtown storefront located on Brant Street, offering approximately 2,222 sq. ft. (Main Floor). Approx 189 sf on 2nd Floor Consisting of 2 Washroom's & an Office. The space includes existing kitchen equipment and fittings, ideal for food-related businesses, but versatile enough to accommodate a variety of retail or service-oriented commercial uses. The property boasts abundant natural light, creating an inviting atmosphere, and offers prominent signage opportunities for excellent visibility. Please note total size of space is 2411 sf. The Second Floor Space is 189 sf and will not be charged Net Rent for that space, only the TMI. (id:53661)
221 - 7181 Yonge Street
Markham, Ontario
Premium and rare corner unit with high visibility, for lease in the vibrant World on Yonge mixed-use complex. Professionally renovated, this unit is ideally positioned next to the elevator and escalator, offering exceptional exposure and foot traffic. Glass walls (floor-to-ceiling) on two sides provide natural light & views of Yonge Street. Fully built out and currently equipped for a currency exchange or other financial services, the layout can also be easily adapted for a wide range of retail or professional uses. Surrounded by established businesses, banks, and a grocery store. Ample surface and underground visitor parking. Ideal for retail, office, or service uses in a high-traffic, mixed-use complex at Yonge & Steeles. A successful business currently operating here is relocating to a larger space, making this high-visibility unit available for the first time in years. (id:53661)
1215 - 20 Dean Park Road
Toronto, Ontario
Spacious and sun-filled 1+1 bedroom penthouse with no direct neighbours and unobstructed NW views. Thoughtfully designed layout with an oversized denideal as a second bedroom or home office. Renovated kitchen (2023) with quartz counters, stainless steel appliances, soft-close cabinets, and pot lights. Updated bathroom (2023), high ceilings, large windows, and quality finishes throughout. Located in a well-managed building with 24/7 security, saltwater pool, gym, sauna, and party room. Quick access to Hwy 401, TTC, parks, and shopping. Just move in and enjoy! (id:53661)
125 Sandringham Drive
Toronto, Ontario
This remarkable offering that blends refined craftsmanship with modern luxury in one of Toronto's most coveted neighborhoods. The home opens to a grand foyer with heated floors, setting the tone for the thoughtful design and superior finishes found throughout. Ideal for both everyday living and entertaining, the main level features a formal living room with integrated surround sound, a sophisticated dining room with custom lighting, and a warm, inviting family room with custom built-ins, Control4 automation, and surround sound. The Italian-made custom kitchen is a standout, equipped with natural stone countertops, premium Italian faucets, Thermador double ovens, gas cooktop, warming drawer, and a fully integrated column fridge and freezer. Additional features include a built-in Miele steam oven, coffee machine, cup warmer, a 5x10 island with seating, double sink, and water filtration, as well as a spacious walk-in pantry and a mudroom with garage and side door access. The second floor offers five well-appointed bedrooms with custom window coverings, including a serene primary retreat with a stone-surround fireplace, Control4 audio, a custom walk-in closet, and a spa-like ensuite. Two front bedrooms offer large walk-in closets and ensuite baths with heated floors, while the two side bedrooms share a stylish bathroom. The lower level is designed for leisure, complete with a soundproof theatre room with 120-inch screen and custom seating, an exercise room, two additional bedrooms, a large recreation space, and a full laundry room. Additional highlights include a second-floor laundry area, heated basement floors, a full security system with interior and exterior cameras, perimeter protection, 200-amp electrical service, dual HVAC systems, a water softener and filtration system, generator, and two sump pumps. This is a rare opportunity to own a finely tailored, turn-key residence in a premier location. (id:53661)
356598 The Blue Mountains- Euphrasia
Grey Highlands, Ontario
Welcome to a one-of-a-kind property where timeless history and modern luxury come together in perfect harmony. Once a quaint one-room schoolhouse, this remarkable home has been thoughtfully transformed with a striking new addition that enhances both its space and functionality offering a truly unique living experience. Step into the breathtaking great room, where 14-foot ceilings and expansive windows invite an abundance of natural light and frame panoramic views of the iconic Beaver Valley landscape. It's a space thats as awe-inspiring as it is welcoming perfect for cozy evenings or lively gatherings.At the heart of the home lies a chef-inspired kitchen designed for both form and function.Custom high-end millwork, panel-ready appliances, a dedicated beverage fridge, and ample prep space make this kitchen a dream for entertainers and culinary enthusiasts alike. The home features exquisite custom millwork throughout, elevating each room with a sense of craftsmanship and warmth. With three generously sized bedrooms and two spa-like bathrooms including a serene principal ensuite plus a chic main floor powder room, comfort and style are found in every corner. Step outside and you'll find your own private outdoor oasis. Relax on the covered deck, host unforgettable get-togethers on the extended entertaining deck, or unwind in the 7-seater hot tub surrounded by the peace and privacy of nature. Gardeners will fall in love with the beautifully landscaped, fully walled garden, complete with seven raised beds and a charming greenhouse. Ideally situated in the picturesque hamlet of Heathcote, this property offers more than just a home it's a lifestyle. Nestled between the majestic Beaver Valley and the vibrant communities of Thornbury and Clarksburg, you're perfectly positioned to enjoy four-season recreation.World-class skiing, hiking, and cycling are just outside your door, while boutique shopping, art galleries, and fine dining are only minutes away. (id:53661)
1902 - 50 Thomas Riley Road
Toronto, Ontario
Tantalizing Thomas Riley! Swagger meets Sophistication, Function & Flow. Kick off your shoes in the foyer of Suite 1902 as it seamlessly combines comfort & style, with panoramic views of the city, lake, & beyond. Soaked in sunlight through floor-to-ceiling southeast-facing windows, wrapped in warmth, this residence features motorized light-filtering shades, chef-inspired kitchen w/ quartz countertops, designer soft-close cabinetry, new appliances, under-cabinet lighting, and a glass backsplash with a stylish dining bar, ensuring efficient meal prep & execution. Try not to gloat while guests enjoy open-concept living & dining that extends to a private balcony showcasing the exquisite skyline. Retreat to a serene primary bedroom w/ dreamy vistas, Ensuite Bathroom, while guests enjoy comfort in a spacious second bedroom or the soaker tub in the spa-like additional bathroom. Pinnacle at Cypress Etobicoke pampers residents w/ Warm Modern common area aesthetics & friendly staff. Exceptional amenities are in no shortage: 24hr concierge, sprawling rooftop terrace w/ padded kids play area, BBQ's, indoor party and dining rooms, an artists' workspace, co-working hub, theatre/party room & bike lockers. Bright well equipped gym, yoga studio, kids' playroom, ample visitor parking w/ internet access throughout the building & in suite private internet and cable included in the Maintenance fees. Of course owning your own parking and locker gives you piece of mind and ensures a smart investment. Located in vibrant Six Points area, w/ a walk score of 88 and transit score of 93, Kipling Terminal offers a plethora of transit options for all destinations throughout the city. Easy access to as much shopping, groceries, dinning & services you will ever require. W/ much anticipated opening of new parks & green spaces, access to top schools, major highways, Eclectic & Prestigious neighbourhoods & much much more, this is living in the heart of Bountiful Islington City Centre. Welcome home! (id:53661)
221 Matchedash Street S
Orillia, Ontario
Attention builders and investors! Partial VTB available for qualified purchaser! Vacant land for sale, corner lot on a quiet street. Building permit is ready and paid for. Fantastic opportunity to build a duplex with a 3rd lower unit for a total of three private units.Purpose build for multi-generational families or savvy investors. The custom designed side-by-side duplex and basement suite is optimized for modern living and premium rental rates. Walking distance to shopping,restaurants, parks, schools, etc. Easy access to hwy 11 and hwy 12. Building permit is paid for and in place,drawings are complete including grading plans, development fees have been paid. The third unit can be constructed once the duplex in complete for a minimal municipal fee. One of the Director of the selling corporation is a Registered Real Estate Sales Person with eXp REALTY INC.BROKERAGE (id:53661)
47 Grove Street E
Barrie, Ontario
Legal Conforming Triplex 3 Units - Newly Renovated and Ready for You!Welcome to this beautifully renovated 3-unit building, where modern living meets comfort and convenience. Perfect for investors or those looking for multi-family living, this property boasts a range of contemporary upgrades that enhance both aesthetic appeal and functionality. Brand new paved driveway! Vacant Set your own rents! Main unit 3 Bedrooms, 2 Baths, + Den, In suite Laundry, Renovated Kitchen and Baths, new doors and several windows ,separate hydro meter, gas heat, own meter Unit 1 1 Bedroom, 1 Bath, In suite Laundry, Completely renovated , separate hydro, new windows and door. Heat Pump with backup baseboard heat Unit 2 Bachelor, 1 Bath, In suite Laundry, separate hydro meter, newly created, new windows and doors Heat Pump with backup baseboard heat Freshly Renovated Interiors: Each unit has been meticulously updated with modern finishes, ensuring a fresh and inviting atmosphere for residents. Modern Flooring and Fresh Paint: The property shines with new flooring throughout and fresh paint on every wall, creating a cohesive and modern look that is move-in ready.New sod laid front and back, large parking area Location:This prime location is not only a great investment opportunity but also offers easy access to local amenities, parks, schools, and public transportation, making it ideal for families and professionals alike.Investment Potential:With three distinct units, this building offers diverse rental income opportunities. Each unit is designed for comfort and efficiency, appealing to a wide range of tenants. One Director of Selling Corp is a Registered Real Estate Salesperson (id:53661)
1110 - 3220 Sheppard Avenue E
Toronto, Ontario
Experience luxury living in this stunning 2-bedroom, 2-bathroom condo featuring soaring 9-foot ceilings and breathtaking views of the city, including, downtown Toronto. The modern kitchen is a chefs dream, complete with sleek finishes and under-cabinet lighting. Enjoy the convenience of a dedicated parking spot and two spacious lockers in a private room for extra storage. With its stylish design and prime location, this unit offers the perfect blend of comfort and city living, including access to top-tier amenities: gym, children's playroom, theatre, party room, guest suites, visitor parking, and for added safety, a concierge service. Don't miss this incredible opportunity! (id:53661)
143 Rodda Boulevard
Toronto, Ontario
Welcome to your new home a bright and airy unit tucked away on a quiet cul-de-sac, perfect for small families or busy professionals. This charming space is bathed in sunlight, thanks to large windows in every room that bring the outdoors in and make every day feel a little lighter. Step out to your own backyard oasis a fully fenced yard with patio furniture and a cozy shed, perfect for bikes, gardening tools, or extra storage. Whether its a sunny afternoon barbecue or a quiet evening with a book, you'll love the peaceful vibe here. Included in the lease are the comforts of ensuite laundry and your own private parking space, making daily life a breeze. The location is unbeatable: a short stroll to the University of Toronto Scarborough campus and Centennial College, with parks, restaurants, shops, and transit all at your fingertips. Nature lovers will appreciate the nearby Morningside Park Trail, perfect for weekend hikes or morning runs. This is more than just a place to live it's a place to call home. Come see it for yourself and imagine the possibilities! (id:53661)
831 Centennial Park
Kawartha Lakes, Ontario
This buildable lot in Kawartha Lakes offers the perfect opportunity to create your dream home or cottage, just 3 km from a convenient boat launch on Canal Lake. Enjoy easy access to the water for boating, fishing, and relaxation without the cost of waterfront taxes. Located in a rapidly growing neighborhood, this property promises rising property values and a vibrant community. Its an ideals pot for those seeking a peaceful retreat or a smart investment. The land is surrounded by nature, with nearby woods for quiet walks and endless outdoor adventures. The property features an unopen road allowance on its west side, hydro service is available, and while there's no existing driveway, the lot is ready for development. Don't miss your chance to own a piece of paradise in Kawartha Lakes, where the lifestyle is unmatched and the possibilities are endless! **EXTRAS** Unopen road allowance going down the west side of the property. Hydro serviced property but no existing driveway in place. (id:53661)
904 - 33 Shore Breeze Drive
Toronto, Ontario
Welcome to Waterfront Living at 33 Shore Breeze! Step into over 600 square feet of meticulously upgraded interior space complemented by an almost 400 square foot covered wrap-around balcony perfect for entertaining or enjoying panoramic city and lake views all year round. This corner suite has been completely reimagined with a custom-designed, high-end kitchen featuring striking black cabinetry with natural wood accents, quartz counters, and integrated lighting. A stunning slatted wood feature wall runs floor to ceiling, illuminated by LED ambient lighting that adds architectural flair and a sense of calm luxury. Enjoy the convenience of brand new stainless steel appliances, an exclusive owner's locker, and your own parking spot. World-class modern amenities include a rooftop lounge, gym, pool, golf simulator, theatre room, and games room bringing elevated waterfront living to life. (id:53661)
#1 - 1800 Simcoe Street N
Oshawa, Ontario
Here's your chance to take over a fully built, beautifully designed restaurant with an LLBO license in one of North Oshawa's fastest-growing neighbourhoods. It's in a great spot right on a busy corner, surrounded by homes, condos, and tons of foot traffic. The space was recently built with quality finishes, fixtures, and everything you need to get started. It's got a smart, functional layout and is approved for a street-facing patio that's perfect for drawing people in and creating a great vibe. With a solid lease and a location that's hard to beat, this place is full of potential, whether you're a seasoned pro or bringing a brand-new concept to life. Close to Durham College and Ontario Tech University. Size: 2,061 sq. ft.. Seating Capacity: LLBO approved for 45 seats. Walkin cooler, Walkin Freezer Rent: $9,500/month (TMI & HST included) 4 years left plus 10 years option to renew. (id:53661)
764 St Clair Avenue W
Toronto, Ontario
Cash Flowing & Money Making Cannabis Dispensary Business For Sale! Check Out Our Professional Website helloedition.com. $35,000 to $42,000 in Sales per Month with Tons of Potential to Increase & Grow Sales! Just for You, Approximately $32,000 of Inventory Will be Included with the Sale! Edition X Was One of the First Dispensaries to Open & Has Won Awards & Has Been Highlighted in Many Articles! The Entire Business is For Sale, Including the Corporation, Licenses, Equipment, Lease Take Over, Inventory & Stock, All Furniture & Renovations, All Signs & More! Extra Low Monthly Rent & Very Healthy Gross Margin & Profit! Huge Amount of Inventory Included with the Sale! Located in a Very Heavy Traffic Area Beside St Clair TTC Route, Between Dufferin St. & Bathurst St. This is NOT a Franchise, Only 1 Location, Enjoy Having No Franchise Fees & Be Your Own Boss. Diversified Ordering Including Deliveries & Website Orders - Turnkey System! You Will Pay Off the Business Cost in Less Than a Year. Over $300,000 Was Spent to Renovate the Place & Get this Business Up & Running - and Now For Sale at a Fraction of the Price - Totally Turn-Key For You! Operating Over 4 Years, Great Client, Customer Base & Loyalty Members. Online Ordering & Deliveries Have Been Mastered & Also Tons of Potential to Grow. Take Over This Business with 100% Equity Ownership, No Loans! Approximately 950 sqft of Finished Commercial Space + an Unfinished Basement for Your Storage Needs & a Bathroom for Employees. 2 Parking Spots with This Unit Including in the Attached Garage + Driveway Area + More Spaces at the Back. If You Have Dreamed to Own a Neighborhood Oriented Stand-Alone Cannabis Dispensary Where You Can Apply Your Touch and Make Your Business Unique with High Quality Products & Service Compared to the Large Chains, then This For You! Owner Will Provide Training & All the In's & Out's! Open Friday & Saturday 10am-10pm, Sunday 10am-9pm, Monday-Thursday 10am-9pm. (id:53661)
V/l 0 Royal York Road
Fort Erie, Ontario
If you are looking for a large private lot to build your dream home this is it! Fronting on Royal York sits this untouched beautiful 1.22 acre lot in Rosehill Estates. Walking distance to the water and close to amenities, this is the lifestyle you have been searching for! Located just minutes to schools, QEW and border. If you don't already know, come discover the charming community of Fort Erie and all the wonderful amenities, from nearby world class golf courses, beaches, fine dining, local shops, markets and trails, you are sure to live your best life here! See supplements for lot location and measurements. There are 2 individual lots available on the survey. (id:53661)
2 - 600 Maplehill Drive
Burlington, Ontario
** Construction is underway ** Welcome to the Gala Community with a French Country feel, rustic warmth & modest farmhouse design. Soon to be built 2-storey townhouse by DiCarlo Homes located in South Burlington on a quiet and child friendly private enclave. The Spartan model offers 1537 sq ft, 3 bedrooms, 2+1 bathrooms, high level of craftsmanship including exterior brick, stone, stucco & professionally landscaped with great curb appeal. Main floor features 9 ft high California ceilings, Oak Staircase & Satin Nickel door hardware. Open concept kitchen, family room & breakfast area is excellent for entertaining. Choose your custom quality kitchen cabinetry from a variety of options! Kitchen includes premium ceramic tile, double sink with pull out faucet & option to upgrade to pantry & breakfast bar. 2nd floor offers convenient & spacious laundry room. Large primary bedroom has private ensuite with glass shower door, stand alone tub, option to upgrade to double sinks & massive walk-in closet. Additional bedrooms offer fair size layouts and large windows for natural sunlight. All bedrooms include Berber carpet. *Bonus $25,000 in Decor Dollars to be used for upgrades.* This location is walking distance to parks, trails, schools Burlington Mall & lots more! Just a few minutes highways, downtown and the lake. DiCarlo Homes has built homes for 35 years and standing behind the workmanship along with TARION New Home Warranty program. (id:53661)
9 - 600 Maplehill Drive
Burlington, Ontario
** Construction is underway ** Welcome to the Gala Community with a French Country feel, rustic warmth & modest farmhouse design. Soon to be built 2-storey townhouse by DiCarlo Homes located in South Burlington on a quiet and child friendly private enclave. The Spartan model offers 1537 sq ft, 3 bedrooms, 2+1 bathrooms, high level of craftsmanship including exterior brick, stone, stucco & professionally landscaped with great curb appeal. Main floor features 9 ft high California ceilings, Oak Staircase & Satin Nickel door hardware. Open concept kitchen, family room & breakfast area is excellent for entertaining. Choose your custom quality kitchen cabinetry from a variety of options! Kitchen includes premium ceramic tile, double sink with pull out faucet & option to upgrade to pantry & breakfast bar. 2nd floor offers convenient & spacious laundry room. Large primary bedroom has private ensuite with glass shower door, stand alone tub, option to upgrade to double sinks & massive walk-in closet. Additional bedrooms offer fair size layouts and large windows for natural sunlight. All bedrooms include Berber carpet. *Bonus $25,000 in Decor Dollars to be used for upgrades.* This location is walking distance to parks, trails, schools Burlington Mall & lots more! Just a few minutes highways, downtown and the lake. DiCarlo Homes has built homes for 35 years and standing behind the workmanship along with TARION New Home Warranty program. (id:53661)
1 - 600 Maplehill Drive
Burlington, Ontario
** Construction is underway ** Welcome to the Gala Community with a French Country feel, rustic warmth & modest farmhouse design. Soon to be built 2-storey end unit townhouse by DiCarlo Homes located in South Burlington on a quiet and child friendly private enclave. The Spartan model offers 1551 sq ft, 3 bedrooms, 2+1 bathrooms, high level of craftsmanship including exterior brick, stone, stucco & professionally landscaped with great curb appeal. Main floor features 9 ft high California ceilings, Oak Staircase & Satin Nickel door hardware. Open concept kitchen, family room & breakfast area is excellent for entertaining. Choose your custom quality kitchen cabinetry from a variety of options! Kitchen includes premium ceramic tile, double sink with pull out faucet & option to upgrade to pantry & breakfast bar. 2nd floor offers convenient & spacious laundry room. Large primary bedroom has private ensuite with glass shower door, stand alone tub, option to upgrade to double sinks & massive walk-in closet. Additional bedrooms offer fair size layouts and large windows for natural sunlight. All bedrooms include Berber carpet. *Bonus $25,000 in Decor Dollars to be used for upgrades.* This location is walking distance to parks, trails, schools Burlington Mall & lots more! Just a few minutes highways, downtown and the lake. DiCarlo Homes has built homes for 35 years and standing behind the workmanship along with TARION New Home Warranty program. (id:53661)
763 Randolph Avenue
Windsor, Ontario
ATTENTION BUILDERS, FIRST-TIME BUYERS & INVESTORS! Incredible opportunity to own this 3-bed, 1-bath home with backyard adjacent to the University of Windsor. Lot size: 30 x 105. Main floor offers 3 bedrooms, living room, dining room, kitchen, sunroom, full bath, and covered porch. Partially finished basement includes 1 bedroom, laundry, and a large space with potential for a second unit. Spacious backyard, ADU potential. Recent updates include a new AC and partial fencing. Ideal for rebuild, extension, renovation, rental, or personal use. Enjoy the rare advantage of being just steps from the University of Windsor campus. House and Appliances will be sold as-is. (id:53661)
701 - 509 Dundas Street W
Oakville, Ontario
Welcome to a beautiful sparkling clean open concept one bedroom + one bathroom modern apartment in Dunwest Condo. Located in an outstanding Greenpark development in North Oakville. Entertainers delight state-of-the-art kitchen with ample cupboards, stainless steel appliances, and centre island. Living room walkout to a private balcony and spectacular western sunset views. Huge windows, 9 foot ceiling, vacant and ready to move in. Private parking space and locker conveniently located near elevators and stairs. Building amenities are first class and include fully loaded gym, games room with billiards table, media room, work stations, party room, security guard, and sun-drenched rooftop deck. Adjacent to an incredible mall that features almost any amenity you need, including grocery store, bank, health services, coffee shop and much more. Only a short jaunt to the Oakville Hospital, and easy access to all major highways and transit routes. (id:53661)
163 - 4750 Yonge Street
Toronto, Ontario
Modern Upscale Retail Space Facing Busy Yonge, Direct Access To Subway, High Traffic Indoor 24/7 Shopping Mall.Glass On Three Side For Maximum Exposure. Anchor Stores 24Hour Metro, Lcbo, Food Basics, Tim Horton, Starbucks And Many Successful Small Bussineses. The Retail And Food Court Are Located At The Podium Of Two Residential Tower With 700 Luxury Condo Units. 3rd Floor Has Over 60 Office Units. Paid Underground Parking For Customers. (id:53661)
216 - 320 Dixon Road
Toronto, Ontario
Hello Investors & Families! Nearly 1,000 sqft of bright, functional space with a den that works as a 3rd bedroom or office. Low fees, low taxes, and great location. Steps to TTC, No Frills, Westway Mall. Quick access to HWY 401/427 & Pearson. Bonus: on-site convenience store and full amenities. Reliable tenant in place with lease secured through 2025 at strong market terms. Tenant open to renewing or vacating. Turnkey value and flexibility. (id:53661)
14 Crawford Rose Drive
Aurora, Ontario
Bright and Spacious 2 bedroom Walk-out-Basement apartment in the sought after Aurora Heights * Newly installed flooring* Separate Ensuite Washer and Dryer* Walking distance to Parks, Restaurants, Schools, and all amenities* Private Backyard offering Gorgeous Scenery of the Park* Move in Ready* One Parking Spot on Driveway* (id:53661)
2 - 177 Queen Street
Scugog, Ontario
Avail August 1/2025 Desirable downtown location in the quaint town of Port Perry. This 1 bedroom apartment is situated on the 2nd Floor above the Wee Tartan Shop with easy access to Lake Scugog and amenities. Common space/ patio at the back of property is shared. $1800/mth plus utilities. No parking on premises. However, there is convenient free public parking behind and close to the apartment. (id:53661)
1042 Art Crisp Road
Gravenhurst, Ontario
Nestled just a 90-minute drive from Toronto in the tranquil Severn Bridge, the 2.84-acre lot represents a unique opportunity to bring your dream home to life in the coveted Muskoka. This generously sized property offers the perfect blend of peaceful countryside living and convenient access to urban amenities, making it an ideal setting for those who desire a custom-built retreat tailored to their every need. Building your own home here means having the freedom to design every detail, from the layout to the finishes, ensuring that your new residence perfectly reflects your lifestyle and preferences. Whether you envision a cozy cottage nestled among the trees or a luxurious estate with sweeping views, this lot provides the canvas for you to create a home that is truly yours, in harmony with nature yet close to essential services in Orillia and the vibrant city life of Toronto. Embrace the opportunity to build not just a house, but a personalized haven where every corner is a reflection of your dreams and aspirations. (id:53661)
142 Regency Drive
Chatham-Kent, Ontario
This brand new Modular Home is ready to be called your new home. Offering 2 bedrooms and twoBathrooms. Split design with bedrooms at each end. This home is a CSA A277 standard home. The Livingroom, kitchen and dining room are open concept. Vinyl flooring starts in the kitchen, Living room,dining room, bathroom and hallway. All new fridge, stove, dishwasher, furnace and water heaterincluded. Lot fees include garbage pick up, snow removal on main roads and taxes will be $699.00/MO.All Buyers must be approved by St Clair Estates for resident approval. **EXTRAS** Awaiting Hydro, Gas and water hook-up (id:53661)
19 Beacon Hill
Fort Erie, Ontario
Welcome to Crystal Beach Tennis & Yacht Club! Rare opportunity to own & custom-build your dream home inside the gated & highly sought-after beach/waterfront community & former site of the historic Crystal Beach Amusement Park. CBTYC amenities include a Clubhouse/party room, heated saltwater inground pool, tennis/pickleball courts, playground, gym, sauna & it's own private sandy beach on crystal clear Lake Erie. Choose your own builder. Monthly association dues cover the exclusive use of the Club's amenities and front lawn maintenance. Services available at lot line: Bell Fibre, Gas, Hydro, telephone, Municipal Sewer & water. (id:53661)
Lot 5 Thirteenth Con Road
Brant, Ontario
Newly severed 1.2 acre single family building lot in the countryside but within the village boundary of Scotland. Build your dream home set\namongst beautiful farm fields and on a quiet paved road, within walking distance to all of Scotland's amenities. Located on the Thirteenth Concession\nRoad, just west of Bishopsgate Road. 20 mins to Brantford and easy highway 403 access nearby help make this location a truly desirable spot. Property\ntaxes are yet to be assessed. (id:53661)
60 William Street
Hamilton, Ontario
Incredible opportunity to finish what has already been started! This legal non-conforming triplex has been completely gutted down to the studs and walls, offering a blank canvas for your vision. Customize each unit to your specifications and bring this property back to life. All three units are ready for your finishing touches whether you're looking to renovate and resell, or create rental income. Easy showings available dont miss out on this exciting investment opportunity! This is a must-see for any serious investor or renovator looking for their next project. (id:53661)
1438 Echo Lake Road
Lake Of Bays, Ontario
Charming Lakeside Retreat on Echo Lake Rd, Baysville (Muskoka). A Hidden Gem Just 2 Hours from Toronto/GTA. Discover the perfect blend of serenity, adventure, and rustic charm with this enchanting 1.25-acre cottage property located on scenic Echo Lake Rd . Just 20 minutes from the vibrant town of Huntsville , this cozy retreat offers the ideal escape from city life whether you're seeking peaceful weekends or a tranquil three-season getaway.While not officially designated as lakefront, this property offers direct access to Echo Lake, giving you all the benefits of lakeside living. Swim from your feel-like own shore, cast a fishing line at sunrise, or launch your boat for an afternoon on the water all just steps from your door. The lake access has the feel of your own "Private Beach", where tranquil mornings and golden sunsets become your daily backdrop.The charming creek that winds through the property adds a magical touch the gentle sounds of running water create an atmosphere of peace and relaxation. Whether you're sipping your morning coffee by the waters edge or enjoying a cozy campfire under a blanket of stars, every moment here feels like a page out of a storybook.Inside, the cottage exudes warmth and character and best of all, it comes fully furnished, allowing you to move in effortlessly and start enjoying cottage life from day one. No hassle, no stress just bring your bags and begin making memories.With ample space on the land for future expansion, a guest bunkie, this property is full of possibilities. Whether youre dreaming of a summer sanctuary or a fall escape, this Echo Lake treasure checks every box. Affordable lakeside living, without compromise this is your chance to own a piece of Muskoka magic. Roof installed in 2019. Don't miss this rare opportunity to claim your slice of cottage paradise. Come see it for yourself, fall in love, and make it yours. (id:53661)
Lot 32 Plan 361 Road
Kearney, Ontario
Amazing Opportunity To Own & Invest In This Premium 1.34 Acre Lot, In Prime Kearny. Just Outside of Muskoka. Only 14 Kms Away From Algonquin Park! Build Your Dream Get Away Cottage and Enjoy The Great Oudoors & All The Fun Attractions Locally! **EXTRAS** This Lot is Not A Waterfront Lot But is 3 kms to Lakes & Sandy Beach! Excellent Area for Boating, Fishing, Hunting, Swimming, Hiking, snowmobiling, etc. Dont Miss Out on this Affordable Price! (id:53661)


