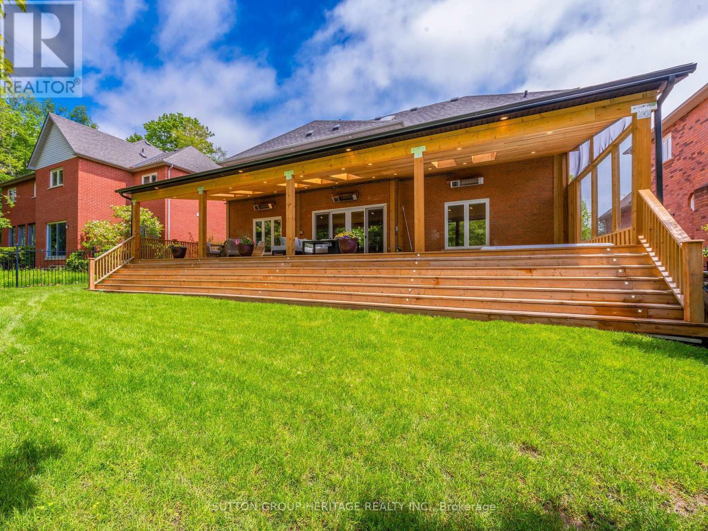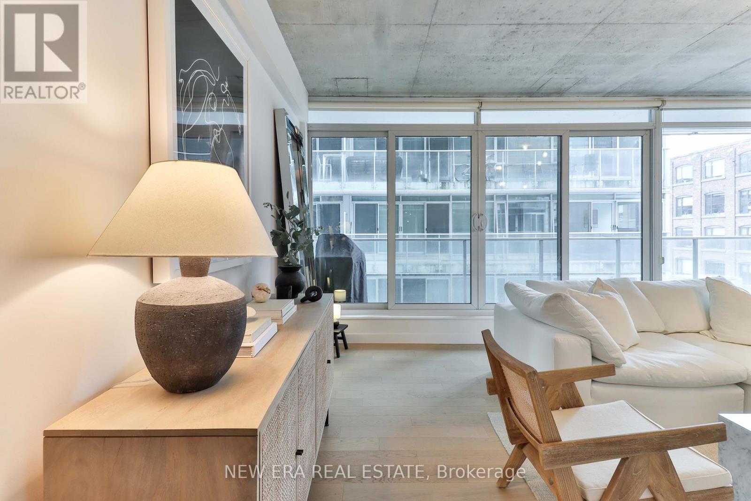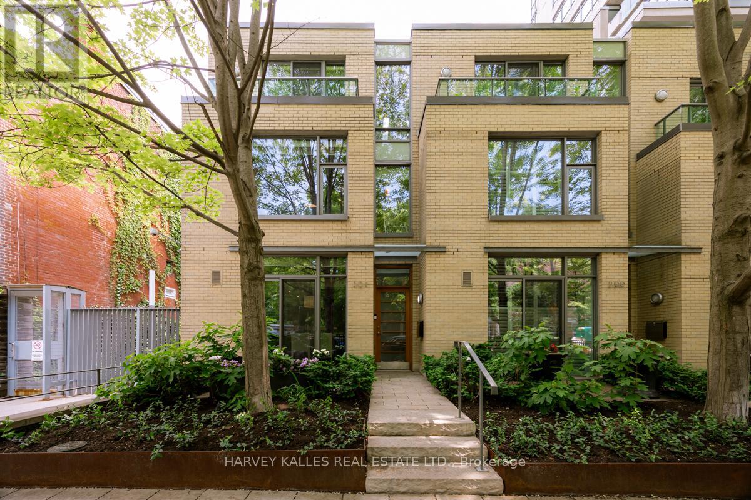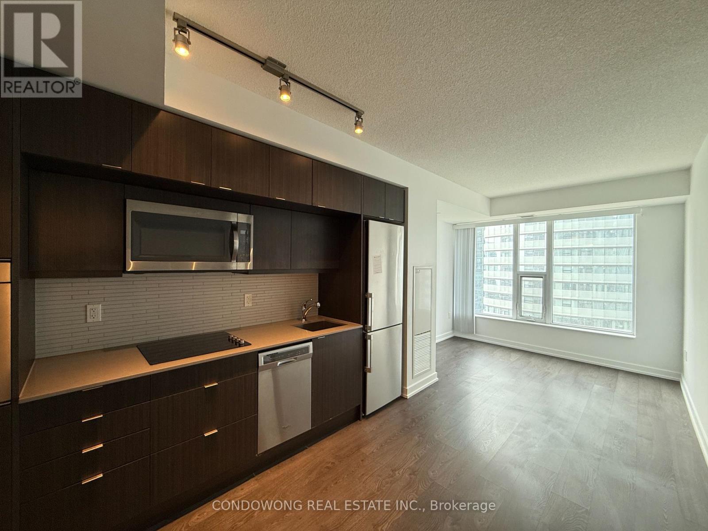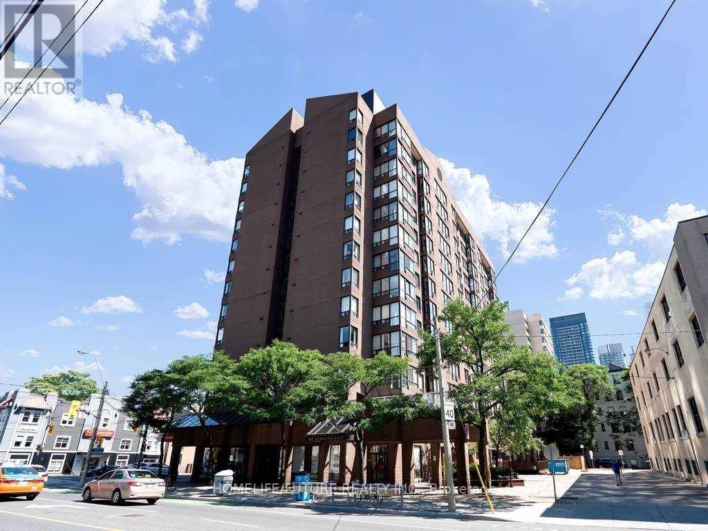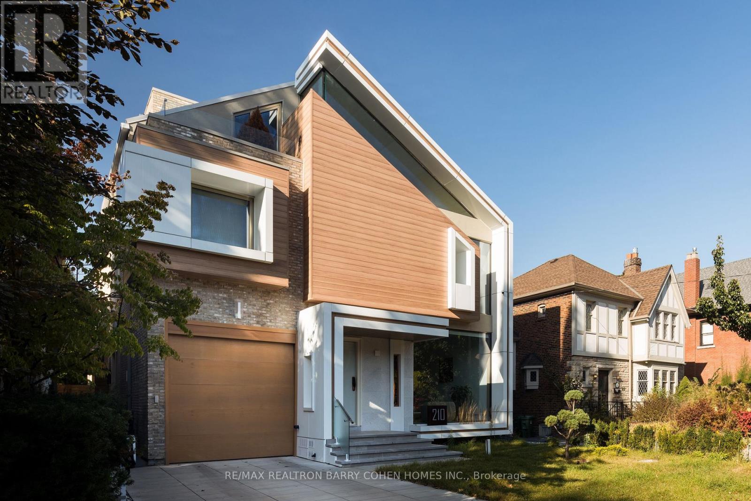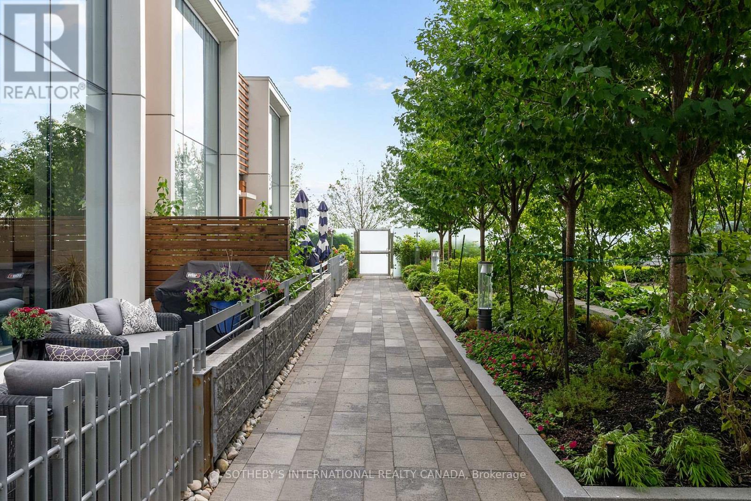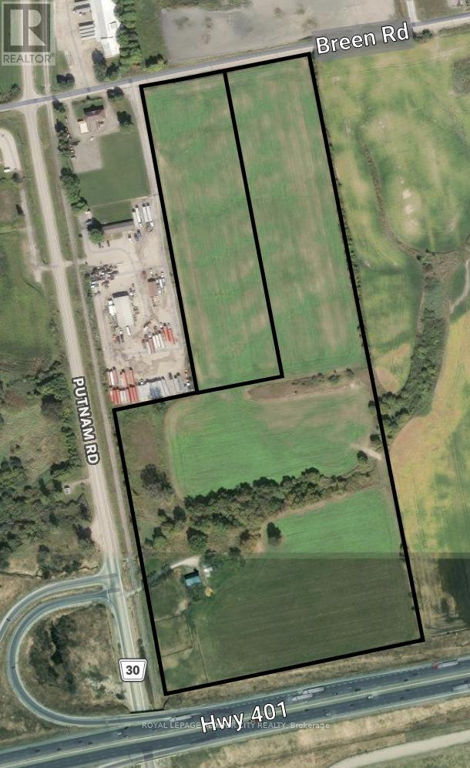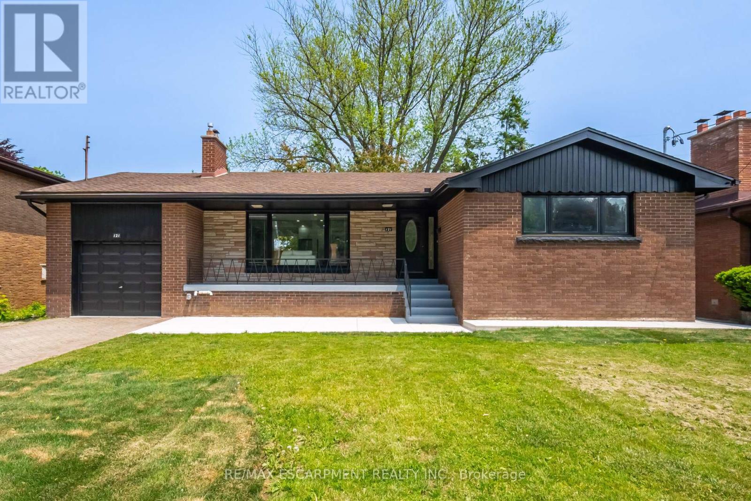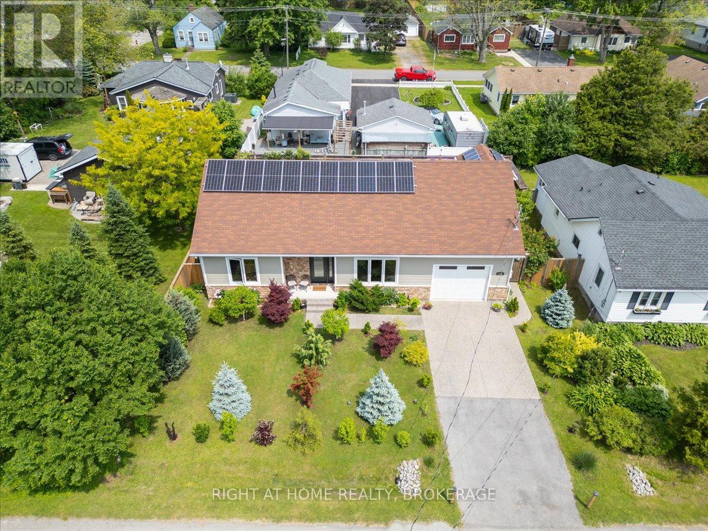10 Haida Court
Toronto, Ontario
* Modern Custom Built Home in The Prestigious Neighbourhood Of Highland Creek * 4 + 2 Bedrooms 5 Bathrooms * Designed by Award Winning Lumbao Architects * Nestled On A Quiet Cul-de-sac & Backing Onto a Ravine * Interlocked Front, Back, & Driveway * Invisible Garage Door With Fluted Siding, Black Aluminum Panels & White Clay Brick * 6 Car Parking on Driveway * Engineered Hardwood Floors on Main & Second * Custom Oak Floating Staircase With Glass Railings * Custom Designed Built-in Furniture * High Ceilings in Dining Area, Foyer, & Entrance * Floor to Ceiling European Style Tilt and Turn Windows * Custom Built Wolf/Subzero Appliances * Second Floor Laundry Room * Spacious 8 Piece Primary Ensuite * 3 Bedrooms Each With Own 3 Pc Bath * Finished Basement with Walk-out, Polished Concrete Floors, Wet Bar, Pre-Wiring For An Oven, 3 Pc Bathroom, & 2 Additional Bedrooms * Sound Proof Multi-tier Home Theatre With 10 Feet Ceiling * Commercial Grade Roof * Walking Distance to U of T Scarborough Campus, Close To Shops, Colonol Danforth Trail, Schools, HWY 401 & More * (id:53661)
121 Sandcherry Court
Pickering, Ontario
RARE OPPORTUNITY: ENTIRE EXQUISITE HOME FOR LEASE!!! Modern, bright, and designed with an open-concept layout, this stunning home features a striking curved floating glass staircase, soaring 18' front foyer and 9' ceiling with a beautiful blend of ceramic tile and hardwood flooring throughout the main floor. The gourmet kitchen is equipped with high-end Miele stainless steel appliances, a spacious quartz island, and a sleek glass breakfast bar, perfect for entertaining. Enjoy breathtaking ravine views through floor-to-ceiling windows in the kitchen, dining, and family rooms. Step onto the expansive covered deck, complete with a skylight, ceiling fans, a hot tub, and a swim spa, offering your family a private, peaceful escape with a cottage-like feel, right in the city. Upstairs, the primary bedroom includes his-and-hers closets and a luxurious spa-inspired 5-piece ensuite with skylight, ideal for rest and relaxation. Three additional generously sized bedrooms with a semi-ensuite bathroom access and each feature large double-door closet. The newly finished basement (2025) offers even more living space, with a large recreation room, office area, gym area with mirrors, laundry room, and a 3-piece bathroom with a modern wall-panel shower system and built-in speakers. Located in a top-rated school district, just 35 minutes from downtown Toronto and close to the GO Train, shopping, trails, and parks. This contemporary home perfectly balances natural surroundings with the conveniences of urban living. (id:53661)
735 Tennyson Avenue
Oshawa, Ontario
Updated All Brick Bungalow with Modern Finishes In All Rooms. Located In A Family Friendly Neighbourhood. Ample Parking On Driveway. Situated on 62.75 x 111.65 Lot With Large Backyard. Open Concept Layout With Large Windows Making Home Bright And Spcaious. Many Ameneties Close By. (id:53661)
206 Berkeley Street
Toronto, Ontario
Experience the charm of a beautifully updated century home in vibrant Cabbagetown! This exquisite residence boasts high ceilings and an open concept living area with a wood-burning fireplace and adjoining dining room. The kitchen is tastefully updated with granite countertops, stainless steel appliances, and a gas stove, farmers sink and opens directly to a professionally landscaped garden your private urban oasis. Enjoy natural light from the skylight in the upstairs hallway. The primary bedroom showcases double sliding closets with custom built-in organizers, while the second bedroom includes a well-appointed closet and walkout to the deck. Indulge in the luxurious bathroom featuring a clawfoot tub and a new stand-up glass shower. Additional highlights include a spacious basement with significant storage potential, making this a turnkey home ready for your personal touch. Enjoy the convenience of two parking spots and the peace of mind of no knob and tube wiring. The property offers ample space for a laneway house. Located within walking distance to the Distillery District, St. Lawrence Market, Eaton Centre, and Carleton Street's boutique shops. Nearby parks such as Winchester Park and Riverdale Farm provide serene escapes, with easy access to downtown and local hospitals. (id:53661)
1209 - 70 Temperance Street
Toronto, Ontario
Experience upscale urban living at the highly sought after INDX Condos located in the vibrant heart of Toronto's Financial District. This spacious one bedroom plus large den suite features a sleek designer kitchen with premium European appliances, an open concept layout, and floor to ceiling windows that flood the space with natural light. The generously sized den offers flexibility as a home office, guest room, or even a child's bedroom. Enjoy the convenience of a large walk in closet with built in laundry for added functionality. Residents have access to world class amenities including a billiards room, golf simulator, private theatre, over 3000square feet of gym space, party room, and an expansive outdoor terrace with cabana lounges. With direct access to the PATH and steps to subway lines, this is downtown living at its finest. (id:53661)
423 - 75 Portland Street
Toronto, Ontario
This spacious 733 Sq Ft suite with a large 176 sq ft Balcony, offers a perfect blend of modern design and functional living. Boasting a bright and airy open-concept layout with 9-foot concrete ceilings, expansive windows, and upgraded engineered hardwood floors, this home feels both stylish and welcoming. Overlooking the courtyard, the unit remains surprisingly quiet, offering a peaceful retreat in the heart of the city. Located just steps from renowned dining, nightlife, and streetcar access, this condo offers ultimate convenience in one of Toronto's most vibrant neighbourhoods. (id:53661)
308 - 9 Tecumseth Street
Toronto, Ontario
WEST Condos By Aspen Ridge Homes Where Luxury Meets Convenience In One Of Torontos Most Vibrant And Sought-After Neighborhoods! Be The First To Call This Immaculate 1-Bedroom Suite Your Home. Featuring An Open-Concept Layout With 9-Ft Ceilings, Contemporary Upgraded Finishes, And Floor-To-Ceiling Windows That Flood The Space With Natural Light, You Will Love The State-Of-The-Art Kitchen With Built-In Miele Appliances Which Offers Modern Sophistication, While The Spacious Balcony Invites You To Relax And Enjoy Outside Space. Well Managed Building With Full Time Concierge Service. With A Remarkable 99 Walk Score, This Location Is Unbeatable: Steps To 24/7 TTC Service (10 Minutes To The Financial District, 15 Minutes To The Eaton Centre, And Minutes To Union Station), A 5-Minute Drive To The Gardiner Expressway, And Minutes From Billy Bishop Airport, You Are A Short Stroll To The Lake, Parks, And Neighborhood Gems. Why Rent And Pay Someone Else's Mortgage When You Can Own? This Unit Is The Perfect Opportunity For First-Time Buyers, Downsizers, Investors, Or Anyone Seeking Cozy, Low-Maintenance Living. Experience Urban Comfort And Sophistication. (id:53661)
5 Caravan Drive
Toronto, Ontario
Location, Location, Location. In The Heat Of Banbury - Denlow Public School District With Gifted Program. Spacious 3 Bedrooms. Updated Kitchen With Lots Of Skylights. Living Room & Family Rooms With Fireplace. (id:53661)
3112 - 319 Jarvis Street
Toronto, Ontario
Amazing Lake and City Views, This High-rise Brand New Studio Perfectly Fit For The Solo Who Has Dreams In Best City Life In Toronto. Excellent Natural Light, With A Walk Score of 96, Bike Score of 100, and Transit Score of 100, Steps from Yonge/Dundas Square, Less Than A 1 Minute Walk From Toronto Metropolitan University, 5 Minutes To The Financial District, Toronto General And St. Michael's Hospital. (id:53661)
301 Mutual Street
Toronto, Ontario
Nestled in the vibrant heart of Toronto's coveted Garden District and part of the esteemed Radio City complex, this sophisticated 3-storey townhouse end unit at 301 Mutual Street offers an unparalleled urban living experience. . Boasting nearly 2,000 sq ft above grade, this meticulously designed home features cleverly defined spaces and contemporary finishes throughout. Step inside to a layout that perfectly balances flow with functionality. The sleek galley kitchen is a chef's dream, complete with premium appliances, a convenient eat-in breakfast area, and a walk-in pantry offering both style and practicality. From the main living area, enjoy a fantastic walkout to your private back terrace, ideal for unwinding or al fresco dining. The third floor is dedicated to the opulent primary bedroom, a true sanctuary featuring a galley-style walk-in closet/dressing area and a luxurious spa-like 5-piece ensuite bathroom. Experience ultimate convenience with direct access from your underground 2-car parking straight into your unit, providing unparalleled ease and security. Residents also benefit from exceptional building amenities, including a gym and party room, all within a well-managed luxury building. With a Walk Score of 99, everything you need is moments away: subway access, the Eaton Centre, TMU, hospitals, and a vibrant array of shops and restaurants. This move-in ready home offers the perfect blend of comfort, style, and unbeatable urban access. This is more than a home; it's a lifestyle of spacious urban luxury and a rare piece of prime downtown Toronto real estate! (id:53661)
9 Denver Crescent
Toronto, Ontario
"Private Muskoka Living In Your Backyard" One Of The Best Homes, Backs Onto Ravine, Large W/O Basement, Large Pie Shaped Ravine Lot, Quality Materials & Rare To Find Workmanship, Cul De Sac, One Of The Most Exclusive Streets, Fresh Design Inside & Outside, Blinds, Two Level Deck, Easy Access To Subway, Highways, Great Schools, Malls Hospital, Tennis, Gulf And More! Please note one storage room in the basement is for the landlord use. (id:53661)
1902 - 99 Broadway Avenue
Toronto, Ontario
Welcome to CityLights on Broadway North Tower.This architecturally stunning development offers exceptional value in the heart of Yonge & Eglinton. Thoughtfully designed with high-quality craftsmanship and elegant interior finishes,it delivers a modern lifestyle in one of Toronto's most vibrant neighbourhoods.This bright and functional 1 bedroom plus den, 2 bathroom suite features a private balcony with north-facing exposure, offering a quiet retreat above the city. Just steps to the subway,restaurants, cafes, and shopping, you're connected to everything the city has to offer.Residents enjoy exclusive access to The Broadway Club, featuring over 18,000 square feet of indoor and 10,000 square feet of outdoor amenities. Highlights include two outdoor pools, an open-air amphitheatre, a party room with a chefs kitchen, a fully equipped fitness centre, and much more.Don't miss your chance to live in the heart of it all book your viewing today. (id:53661)
2012 - 10 York Street
Toronto, Ontario
Functional Floor Plan At Ten York 1 Bedroom Approx 582 Sf Centrally Located In Downtown Toronto, Steps To Ttc, Union Station And Waterfront, Close To The Path. Walk To Supermarkets, Restaurants, Shops, Subway, Queens Quay Terminal, High Floor View. Unit has been freshly repainted and new blinds have been installed! (id:53661)
2003 - 125 Blue Jays Way
Toronto, Ontario
Beautiful 1+1 Bedroom At King Blue Condos North Tower, Bright West Facing W/Sight South Lake & City Views! In The Heart Of Entertainment District. Spacious Suite. Bedroom W/Window. High-End Finishes Inc, 9 Ft Ceiling, Engineered Wood Floor, Floor To Ceiling Windows, Gourmet Kitchen, Granite Counter Top & Integrated Ss Appliances, Amazing Amenities: 24 Hrs Security, Rooftop, Terrace, Gym, Yoga, Studio, Media. (id:53661)
306 - 117 Gerrard Street E
Toronto, Ontario
Located In A High Demand Area. The Unit Features A Large 1 Bedroom Plus Den, Which Could Be Easily Be Used As Second Bedroom. An Open Concept Kitchen Into A Bright And A Spacious Living Room. Close To Cafes, Bars, Restaurants. Walk To U Of T, Ryerson, Ttc And Eaton Center. With 24 Hour Concierge Unbeatable Value For The Location! Move In Ready With One Parking Spot. (id:53661)
2804 - 75 St Nicholas Street
Toronto, Ontario
Location, Location, Location. Close To Yonge And Bloor, University Of Toronto, Manulife Centre, Yorkville, Core Architects Designed Building, Corner Unit Of South West Million Dollars View. Offering a total of 850 sqft (778 sqft interior + 72 sqft balcony) At the heart of the condo. New freshly Painted 2 Bedrooms and 2 Bathrooms Condo On A Quiet Street in The Bay St Corridor. Spacious Bedrooms & Bathrooms, Very Bright Southwest Corner Unit With 9 Ft Floor To Ceiling Windows. European Style Kitchen With A Large Waterfall Island & Lots Of Storage. Master Has Ensuite Bathroom and Walk-In Close. The spacious living area is flooded with natural light and framed by expansive windows that highlight the corner suites panoramic views. Enjoy dazzling lights of Toronto skyline from the comfort of your home each night. Retreat to the serene primary bedroom, floor-to-ceiling windows offering stunning city vistas. A generously sized second bedroom and additional full bathroom provide flexibility for guests, a home office, or a growing family. Enjoy your private balcony, perfect for morning coffee or evening relaxation with sweeping views of Toronto iconic skyline. For added convenience, this suite includes one Parking Spot and one storage locker. Nicholas Residences offers an impressive selection of luxury amenities: Concierge, Gym, Theatre Room, Resident Lounge, Billiard Room, Visitor Parking, Boardroom/Study Room, Party Room, and a landscaped Terrace with BBQ area. Perfectly located at 75 St. Nicholas Street, you're just steps from the Yonge-Bloor subway line, two line subway .Yorkville world-class dining and shopping, top universities, and vibrant city life. Live at the centre of it allthi is downtown living at its finest. 24 Hours Security (id:53661)
210 Glenayr Road
Toronto, Ontario
Extraordinary Custom Built Residence - Architecturally Significant. Architects Own Home Completed Only Last Year. Finishes Almost Never Seen Before All In One Home! Magnificent Textures With Designer Palette. In The Prestigious Forest Hill Neighborhood, A True Gem That Exudes Sophistication And Elegance. With 7,760 SqFt Of Living Areas. City Of Torontos First Approved Sleek Garden House. This Residence Offers An Unparalleled Living Experience, Designed With A Zen-Inspired Aesthetic That Seamlessly Integrates Natural Elements, Promoting Tranquility And Harmony Throughout The Space. The Striking Concrete And Metal Frame Construction Not Only Guarantees Durability But Also Creates A Stunning Architectural Statement. Captivating Expansive Open-Concept Layout, Featuring Soaring Ceilings Open To Above, Oversized Foor To Ceiling Windows That Frame Breathtaking Views Of Amenity Rich Rear Yard With Pool Martini Ledge, Cool Cascading Waterfall, Outdoor Kitchen And Garden House. All Invite An Abundance Of Natural Light, Illuminating Every Corner Of This Exquisite Home. Imagine Entertaining In Your Beautifully Designed Living Spaces That Flow Effortlessly Into The Outdoor Oasis, Complete With A Heated Swimming Pool With Illuminated Waterfall Feature, Built-In Wolf BBQ And A Luxurious Self-Contained Legal Garden House That Serves As An Ideal Retreat For Guests, Next Level Entertainment Or A Serene Workspace. The Home Is Equipped With Modern Conveniences, Including A Sophisticated Snow Melt System For The Driveway And Walkways To The Rear, Elevator For Easy Access To All Levels, Home Theatre, Heated Floors, Car Lift With Access To 4 Indoor Parking Spaces And Much More.This Is Not Just A House; It's A Lifestyle Defined By Elegance And Serenity. With Its Breathtaking Views, Exquisite Design, And Unparalleled Amenities, This Forest Hill Masterpiece Is The Epitome Of Luxury Living In Toronto. Don't Miss The Opportunity To Make This Dream Home Your Reality! (id:53661)
Th 115 - 29 Queens Quay E
Toronto, Ontario
Where the city meets the waterfront Location Location Location Why drive to work when you can walk? Perfectly situated at the bottom of Yonge Street where the vibrant heart of the City meets the calming waterfront, this beautifully appointed executive townhouse places the financial district, top-tier shopping, acclaimed restaurants, theaters, sports centers, and transit all within walking distance. One of only eight in a gated courtyard, this 2-bedroom + office area, 2.5 bath residence offers refined comfort and smart convenience. 10-foot ceilings, wide plank solid oak floors through-out, and a custom fireplace set the tone for elegant living. Open floor plan, features gourmet kitchen, with granite countertops and matching backsplash, Miele and Subzero appliances, gas cooktop, breakfast bar, and custom cabinetry. Electronic blinds allow for effortless light control and privacy. Step outside to your private patio overlooking the landscaped courtyard-complete with a gas hookup for easy outdoor dining. A private in-suite elevator connects all three levels, 2 parking spots (side by side) are located outside your door. A separate storage locker adds even more convenience. Enjoy access to premium, resort style amenities: indoor and outdoor pool, fitness room, dry and steam rooms, guest suites, party room, theatre room library, and 24 hr concierge. A rare offering of luxury, lifestyle, and unbeatable location all in one sophisticated retreat. And 24 hour concierge, visitor parking., Walking distance to Union Station. ACC.And close to the QEW and the Don Valley (id:53661)
20 Benson Avenue
Mississauga, Ontario
This charming 3 bedroom home in the sought after Port Credit neighbourhood is ready for its new owners to call it home. 20 Benson is an expansive 2500+ sq foot home is tucked away on this quiet tree lined street just steps away from the lake and everything Port Credit has to offer. Step inside as the large foyer welcomes you to a sundrenched main floor. The open concept living room and dining room have rich hardwood floors, potlights and huge windows throughout. The Living room offers a gas fireplace to curl up in under the large bay window for relaxing weekends. The Dining room with vaulted ceilings offers formal dining at its finest. Main floor powder room is tucked away in the hallway down to the kitchen and family room area. Kitchen has stainless steel appliances and breakfast bar for quick breakfasts in the morning or casual dining. Huge walk-in pantry adds to the already generous storage. The Family room has another cozy fireplace and walk out to the private double tiered deck. Upstairs you will find 3 generous bedrooms. The Principal bedroom has his & her closets plus a walk in storage room (or a 3rd walk-in closet). The spa-like 4 pc ensuite has a soaked tub and stand alone shower. The 2 bedrooms both have double closets and hardwood floors plus share a 4pc bathroom. The basement offers incredible additional living space. W/separate side entrance & shared laundry this is the perfect lower level income generating apartment with 2 bedrooms, renovated 3 pc bathroom, full kitchen and 8 foot ceilings. Or utilize the space as a gym or extra space for the kids or its perfect for multi-generational living. The backyard has a detached garage & space for 2 more cars. Walk to the lake to enjoy the afternoon by the water, or catch a drink on the patio at one of the great restaurants. Shop at Farm Boy for your groceries or run the trails of the Waterfront Trails. 20 Benson checks all the boxes (id:53661)
3174 Putnam Road
Thames Centre, Ontario
34.86 Acres of Industrial Land Featuring Over 900 Feet of Direct Frontage Along Highway 401 and a Railway Line Running Parallel to the Property. Ideally Located Between London and Ingersoll, the Site Offers Exceptional Visibility and Immediate Access to the 401. Currently Comprised of 2 Parcels, With Approval Pending for a 4-Parcel Configuration. Zoned M1, the Property Allows for a Broad Range of Industrial Uses Including but Not Limited to Transportation Terminal, Warehouse, Public Self-Storage, Construction Equipment/Material, etc. (id:53661)
121 Lower Horning Road
Hamilton, Ontario
This beautifully renovated legal duplex offers outstanding value and versatility in one of Hamilton's most sought-after locations. The main floor boasts a spacious layout with 3 generous bedrooms and 1.5 baths, featuring a modern designer vanity. The bright, fully finished legal basement suite includes 3 additional bedrooms, 2 full bathrooms, a separate entrance, and its own **dedicated laundry**perfect for extended family or as a high-income rental unit.Recent upgrades include: Two separate 100 AMP electrical panels, 1-inch upgraded water line, Brand-new stainless steel appliances. Located on a quiet, family-friendly street with stunning escarpment views, this home is just minutes from the highway, McMaster University, and McMaster Hospital. Whether you're looking for a forever home or a smart investment opportunity, this property checks all the boxes. (id:53661)
226 Westwood Avenue
Fort Erie, Ontario
Welcome to 226 Westwood Ave, a custom-built bungalow in the heart of vibrant Crystal Beach, just 600 metres from the sandy shores of Lake Erie. Crafted in 2018 by its original owners, this 3+1 bedroom, 3-bathroom home thrives on an eco-conscious design, offering a lifestyle of comfort, sustainability, and charm. Step into a home where quality shines in every detail. The open-concept interior boasts high-end finishes, from gorgeous hardwood floors to custom cabinetry, creating an inviting space for entertaining or quiet evenings. The kitchen offers quartz countertops, a spacious island, and flows seamlessly into the living area. The primary suite is a serene retreat, complete with a 3pc ensuite and walk-in closet. Two additional bedrooms and a versatile lower-level bedroom offer ample space for family, guests, or a home office. The fully finished basement boasts a generous rec-room, pantry storage, and a 3rd bathroom adding to the functionality of this great space. The backyard is a private oasis, featuring a deck, patio and a finished guest bunkie, perfect for visitors or a tranquil workspace. Raised planters invite you to grow fresh fruits and vegetables, enhancing the outdoor experience. A sump pump water tank supports front and backyard watering minimizing water costs. This home is a model of efficiency and innovation. A solar system reduces electricity bills to near zero, often generating credits. ZIP foam-insulated walls, paired with an additional 6" of insulation, ensure superior energy efficiency. A standby natural gas generator, monitored security system with four-camera video recording, and wiring for an EV charger add modern convenience and peace of mind. In Crystal Beach, you're steps from cute shops, restaurants, and cafes in a lively, welcoming community. Stroll to the beach for sunset walks or enjoy the towns vibrant energy. 226 Westwood Ave isn't just a home its a lifestyle of quality, sustainability, and bliss. (id:53661)
708 - 460 Dundas Street E
Hamilton, Ontario
Welcome to this beautiful 1 Bedroom plus den built by the award winning New Horizon Development Group. One of the best floor plans offering a blend of comfort and modern style!!! Wonderful layout providing bright and open concept living space, kitchen with Stainless Steel Appliances and breakfast bar, spacious and bright primary bedroom, generous size den offering many possibilities for a home office, hobby nook or nursery. It also includes 1 underground parking,1 locker, in-suite laundry, Geothermal Heating and Cooling system and an oversized balcony to enjoy your morning sunrises and sunsets. Fabulous amenities includes party room, state-of-the-art fitness centre, rooftop patios and bike storage. Prime location in the Waterdown community with shopping, dining, schools and parks. Incredible opportunity to own this beautiful condo that has it all: impressive amenities, modern design and prime location!!!! (id:53661)
101 Sass Crescent
Brant, Ontario
This stunning home featuring almost 4000 sq. ft of luxurious living space. The house boasts 4 spacious bedrooms and 4 bathrooms, with 2 ensuites, 2nd floor laundry for added convenience and privacy. The home has been meticulously crafted with high-end finishes and attention to detail throughout. The open concept main floor layout is perfect for entertaining and family living. The kitchen is a chefs dream, complete with modern stainless-steel appliances, Quartz Counter Top, ample cabinetry, and an oversized island with seating. The living and dining areas are bright and spacious, with large windows allowing for plenty of natural light. A separate Den on the mail floor which can easily be converted into inLaw suite. (id:53661)


