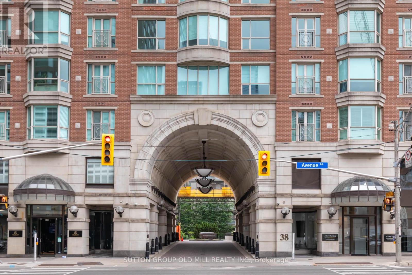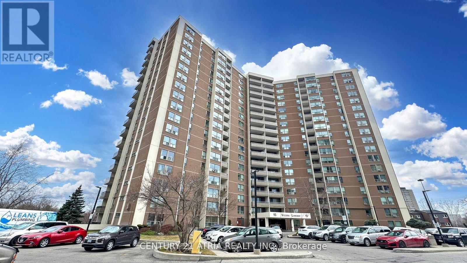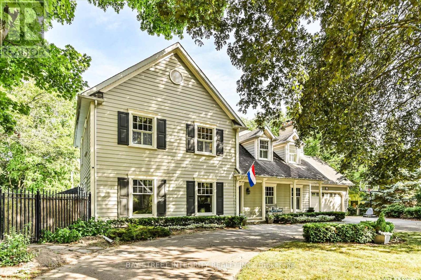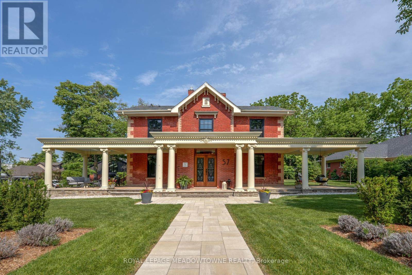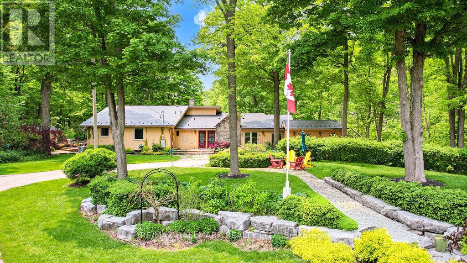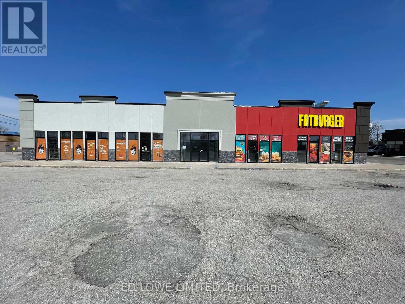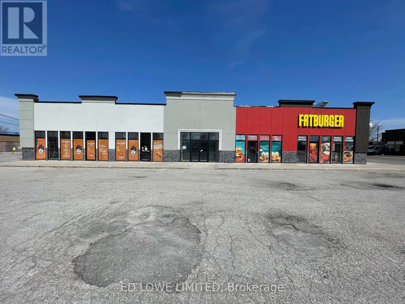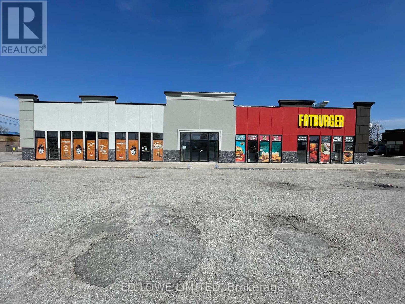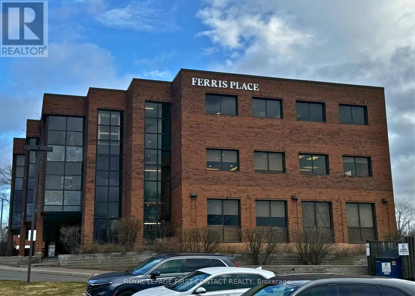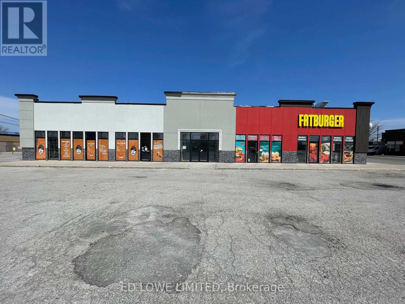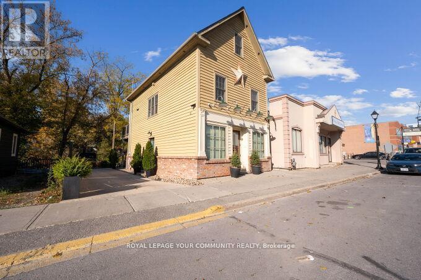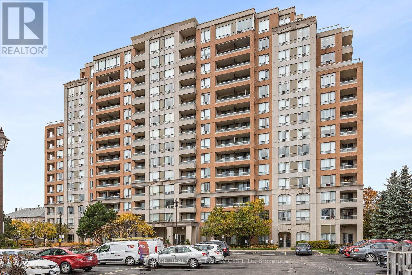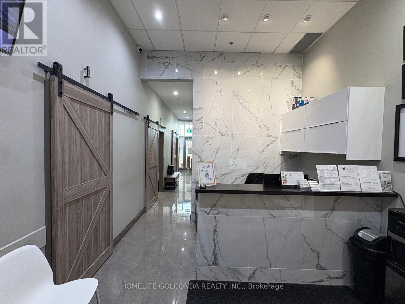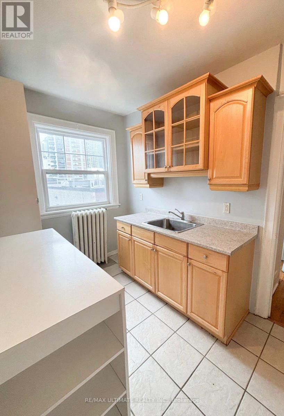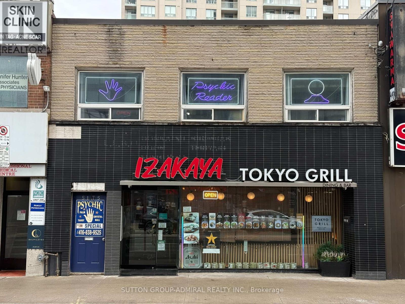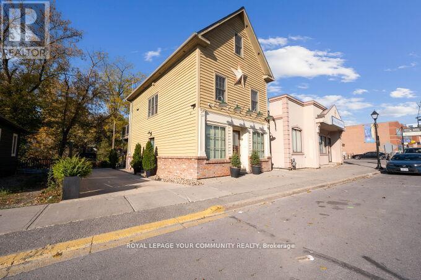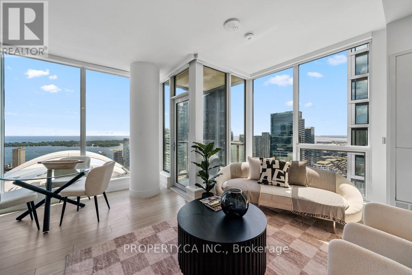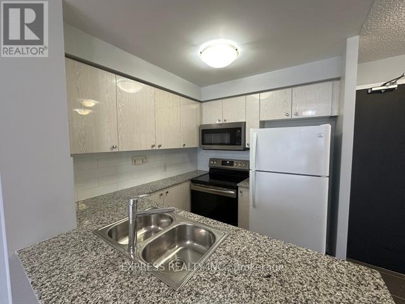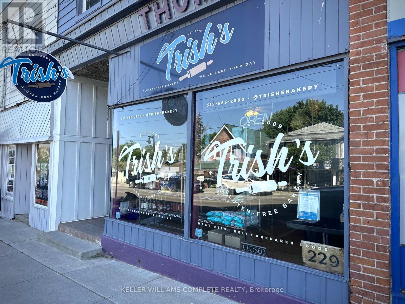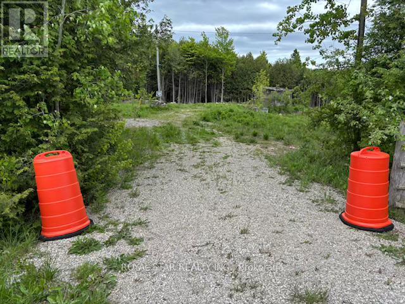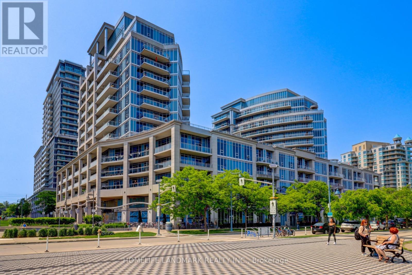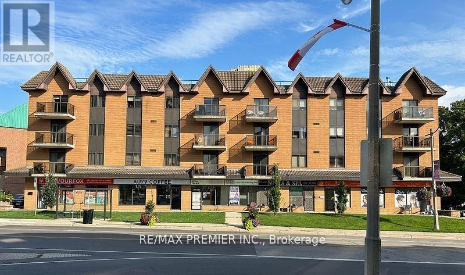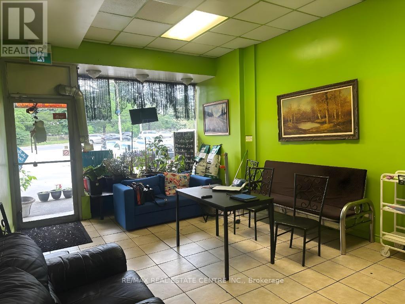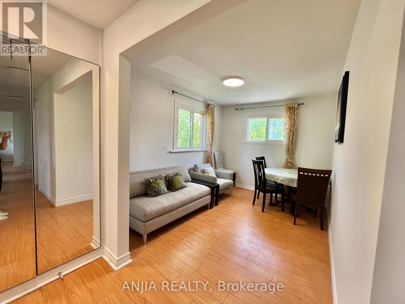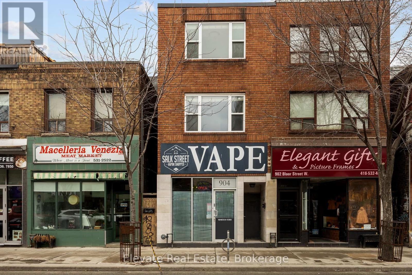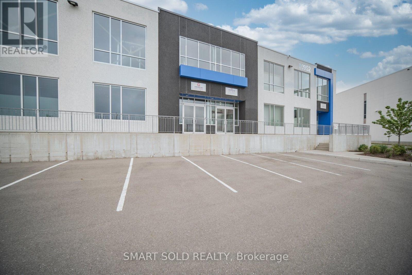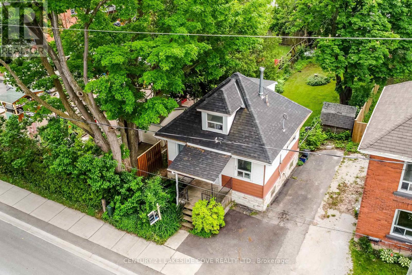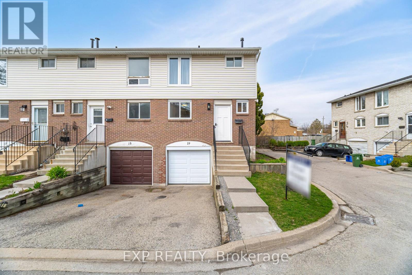2 - 1089 Broadview Avenue
Toronto, Ontario
Bright & Spacious 1-Bedroom Gem in Prime Danforth + Broadview. Step into this contemporary, immaculate retreat featuring a sun-drenched layout, generous storage solutions, and sleek finishes. The modern kitchen boasts granite countertops, stainless steel appliances, and ample cabinetry, perfect for home chefs. Enjoy the convenience of in-suite laundry, a private terrace for morning coffees or evening relaxation, and a separate entrance for added privacy. Includes 1 dedicated parking spot a rare urban perk! Prime Location, Unbeatable Lifestyle: Nestled in one of Torontos most sought-after neighborhoods, this home places you minutes from Broadview Station (TTC Line 2) and a bus stop at your doorstep for seamless downtown commutes. Explore the eclectic energy of Danforth Avenue (Greektown)renowned for its lively patios, global cuisine, and the annual Taste of the Danforth Festival. Stroll to Carrot Common for organic groceries, boutique shops, and cozy cafés. Nature & Recreation at Your Fingertips:- Riverdale Park: Steps away, with sweeping skyline views, sports facilities, and the charming Riverdale Farm for weekend escapes.- Don Valley Trails: Direct access to extensive running/biking paths winding through ravine forests all the way to Torontos beaches (Cherry, Woodbine).- Withrow Park: A community hub with farmers' markets, tennis courts, and summer events. Perfect for Urban Explorers:- Walk Score of 95/100groceries, pharmacies, and indie shops are just blocks away.- Quick access to the downtown core (<20 mins by transit) while enjoying the charm of a tight-knit, leafy community.- Ideal for professionals, couples, or investors seeking a low-maintenance lifestyle with no compromises. Move into a home that blends urban convenience with natural serenity schedule your viewing today! (id:53661)
2005 - 197 Yonge Street
Toronto, Ontario
Experience luxury living in this spacious 1 Bedroom + Den suite at the iconic Massey Tower. Sun-filled, S/E corner unit of well-designed space plus a huge, wrap around balcony showcasing stunning views of the city. Unit highlights sleek smooth ceilings, laminate flooring throughout & floor-to-ceiling windows. Stylish kitchen with built-in appliances. Airy, open concept layout for comfortable living. The versatile den is perfect as a home office or a second bedroom. Building amenities feature gym, sauna, concierge, lounge, outdoor terrace & more. Located steps away from Eaton Center, Dundas Square, TMU, Subway, financial & entertainment district, top restaurants and more. A perfect blend of luxury & convenience. Investor delight! (id:53661)
901-Unf - 5 Mariner Terrace
Toronto, Ontario
Experience the pinnacle of downtown Toronto living in this meticulously renovated 2+1 bedroom, 2 bathroom condo with unobstructed/protected views of the CN Tower, Rogers Centre, and Lake Ontario. The modern kitchen is a chefs dream, featuring brand new high-end appliances, a pantry for additional storage, and an island that serves as both prep space and seating for meals. The spacious primary BDR boasts stunning views, a walk-in closet, and an en suite bathroom. The versatile den provides an ideal space for a home office or a third bedroom. Residents enjoy unparalleled amenities at the 30,000 square foot Superclub, which includes a 25M indoor pool, jacuzzi, sauna, billiards, ping pong, bowling, a full basketball court, gym, spin & yoga studio, massage therapy, squash courts, tennis courts, children's play area, and an outdoor area with a dog park, BBQ's, and seating. (id:53661)
700 - 38 Avenue Road
Toronto, Ontario
Enjoy the luxury of living in The Prince Arthur at a prime Yorkville location. Along with providing valet parking, the attentive 24-hour concierge and valets create a sense of secure privacy as they manage access to condo areas. Situated in the south tower, this corner suite has a wonderful layout featuring 3 bedrooms in two wings with 4 bathrooms, 2 balconies, 3 parking spaces, 2 lockers and many built-ins. The suite is approximately 3115 square feet, with desirable western views, peaceful northern views from the primary bedroom and tandem sitting room suite and additional south views in the kitchen and dining room. Enter through wide double doors to an inviting foyer with a large closet, continuing into the large welcoming living room, the focus of the suite. As you enter, you find an elegant, wood paneled library through double doors on the right. On the left a second set of double doors leads to a separate, formal dining room which is also accessible from a beautiful modern kitchen with thoughtful design and eat-in area. The northern wing features a primary bedroom with a relaxing tandem sitting room, ensuite bathroom plus his and her closets. This wing includes a second bedroom, ensuite and sitting/office area with a walk-out to a west-facing balcony. The third/guest bedroom and ensuite are in the south wing next to the kitchen and powder room. Marvelous amenities include an exercise room, two well appointed party rooms each with open balconies (one overlooking Yorkville), sauna, theatre and library. Generous ensuite laundry area with laundry sink. Embrace the adventure and excitement of living in the cultural heart of Toronto. (id:53661)
108 - 15 Vicora Linkway
Toronto, Ontario
Welcome to 15 Vicora Linkway in Don Mills. Ideally situated on the main floor, this condooffers the convenience of no elevator, while providing all the essentials you need includinghydro, water, cable TV, heating, parking, and a locker. The unit boasts two generously sizedbedrooms and a bright, open living area with large windows that flood the space with naturallight. The well-designed layout seamlessly connects the living room, dining area, and an eat-in kitchen, making it perfect for both relaxing and entertaining. The primary bedroom andsecond bedroom are spacious and comfortable, and the unit also features a 4-piece bathroom andconvenient ensuite laundry. With its prime location, youll enjoy easy access to schools,shopping, dining, the TTC, and the DVP, putting everything you need just moments away. (id:53661)
432-434 Augustus Street
Cornwall, Ontario
Rare Development Opportunity in the Heart of Cornwall! Attention builders and investors seize this fully serviced vacant double lot with approved zoning and pre-approved plans for a 2-storey semi-detached dwelling. All major groundwork has been completed, including 3D architectural renderings and zoning approvals saving you time and cost in planning. This centrally located lot is ideal for end-users, investors, or developers looking to build modern semi-detached homes in a mature neighborhood. Walkable to downtown, schools, transit, parks, and the waterfront. Municipal water and services available at lot line. Build-ready and shovel-ready just bring your permits and start construction! *Pre-approved 2-storey semi-detached *Architectural drawings included *Zoning approval completed *58ft x 140ft double lot (approx.) *Quiet street, walkable to amenities *Strong rental or resale potential Don't miss this turnkey development site! Taxes not assessed. (id:53661)
1192 Morrison Heights Drive
Oakville, Ontario
Welcome To 1192 Morrison Heights Drive, A Beautiful Detached Home Located In The Exclusive Morrison Heights Neighbourhood. Situated On A Premium 130' X 131' Lot, This Spacious Residence Offers Over 4,700 Sq. Ft. Of Total Living Space. The Main Floor Features A Bright Living Room With Large Windows And A Cozy Fireplace, An Open-Concept Kitchen Equipped With Stainless Steel Appliances, Granite Countertops, And A Centre Island, As Well As A Dining Area Overlooking The Kitchen. The Expansive Family Room Boasts Skylights, A Fireplace, And A Walkout To The Backyard. A Versatile Main-Floor Den Can Easily Serve As A Home Office Or Be Converted Into A Breakfast Area With Backyard Access. On The 2nd Floor, You Will Find Four Generously Sized Bedrooms. The Primary Suite Showcases A Vaulted Ceiling, Fireplace, 5 Pc Ensuite, Walk-In Closet, And A Spacious Sitting Area That Could Be Transformed Into An Exceptional Walk-In Dressing Room, Office Or Gym Area. The Finished Basement Offers A Large Recreation Area, A Theatre Room, Two Additional Bedrooms, And Two 3 Pc Bathrooms. Enjoy The South-Facing Backyard Oasis, Complete With A Swimming Pool, Interlock Patio, And A Large Green Space, Ideal For Gathering And Entertaining. Conveniently Located Within Walking Distance Of Oakville Trafalgar High School And Close To Hwy 403, Oakville Place, Oakville GO Station, Lake Ontario, Parks, And More! (id:53661)
57 Victoria Street
Milton, Ontario
Known as The Judges House, 57 Victoria Street is one of Miltons most iconic addresses set on over half an acre backing onto protected conservation land, and fully rebuilt in a two-year transformation that merges Victorian heritage architecture with modern luxury. Every inch of this 4,100+ sq ft home was redesigned with intention from the handcrafted oak staircase to the preserved oak front foyer, radiant Warmboard subflooring, and Northern Wide Plank hardwood throughout. The layout at the front of the home honours a more traditional flow, with dedicated rooms including a formal sitting room and home office, while the rear opens into a contemporary plan with expansive sightlines and integrated living spaces. The main floor is anchored by two striking Valor fireplaces one classic in tone, the other sleek and modern alongside custom millwork and conservation-approved Kolbe windows that flood the home with natural light. The kitchen is a standout, featuring Villa cabinetry, Han Stone surfaces, a hidden coffee station, and a sculptural Elica hood fan that disappears into the ceiling line. The primary suite offers double walk-in closets with display lighting, and a spa-calibre ensuite with heated floors, oversized glass shower, and a sculptural tub. Construction quality is unmatched: steel support beams, DryShield waterproofing, sound-insulated walls, and an energy audit confirming exceptional R-values. The home includes discreet air systems and an independently zoned lower level for complete comfort. A fully detached, 1,050 sq ft coach house includes epoxy garage floors, a custom dog wash station, and a radiant-heated studio with six skylights, floor-to-ceiling windows, and a full 3-piece bathroom. The lot is enclosed with Iron Eagle fencing, features a 31-zone irrigation system, and is pre-wired for a future electric gate. A once-in-a-generation blend of legacy, location, and lasting quality. (id:53661)
515 - 1320 Mississauga Valley Boulevard
Mississauga, Ontario
Pride to own this beautiful condo as home, Sun-Filled 3 Bdrm +open Den makes it more spacious. 2 Full Bathrooms, One With Standing Shower & One With Bath Tub ensuite. Very private kitchen along with storage room and laundry Light filled unit with beautiful long balcony gives you beautiful view. W/ Lg Windows and laminate floors throughout., Which Can Be Enjoyed All Year Round. Primary bedroom is huge as the seller is putting her beautiful king size furniture, very spacious walk in closet to handle all your stuff. 2 More Great Size Bdrms Down The Hall That Share An Upgraded 3pc Bath! BEAUTIFUL BLINDS in the whole house, very clean.. Unit Comes Equipped W/ 1 Parking Spot & 1 Locker! Building Amenities Include: A Gym, Sauna, Party Room, Tennis Court, Reading Room, Bike Storage & More! The Maintenance Fee Includes All Utilities, Cable TV & High Speed Internet! If someone likes water and greenery, very nice walkway along with creek and park across the street, BBQ facility is in the park, close to sq one shopping mall nice to enjoy fireworks, this condo has everything you want, daycare, library, fitness centre and community centre,.Fixed costs here make it a truly affordable option.2 superintendents all the time available,6 pm to 6am security available, very convenient visitor parking, eclectic charges are available in the parking for your electric vehicles. **Internet Included** (id:53661)
5566 Cortina Crescent
Mississauga, Ontario
Step into a Well-kept, Well-maintained Semi-Detached Home Centrally Located In A Prestigious City of Mississauga. Close to Schools For Growing Family, Square One Shopping Malls, Community Recreation Centers, Easy access to Hwy 403, 410, 407 and All Other Amenities Close by. Do Not Miss The Opportunity To Grab This Gem At The Most Affordable Price!! (id:53661)
14728 Heritage Road
Caledon, Ontario
Luxury Meets Nature A Private 29.5-Acre Retreat in Terra Cotta. Experience the perfect fusion of countryside tranquility and modern luxury in this stunning 4-bed, 3-bath estate perched atop one of Terra Cottas most desirable elevations. Situated on 29.5 acres of pristine land in the Niagara Escarpment UNESCO World Biosphere, this one-of-a-kind property offers direct access to the Bruce Trail, Credit Valley River, endless opportunities for hiking, fishing, cross-country skiing, and pond skating. Home Features: Chefs Kitchen Dream: Outfitted with a built-in Dacor double oven, Thermador induction cooktop, B/I dishwasher, wine fridge (75 bottles), fridge, upright freezer, and an instant hot water under-sink dispenser system all grounded by heated bamboo and porcelain flooring. Interior Comforts: 2 wood-burning F/P, formal dining room, sun-filled sunroom with W/O to a sunken hot tub, and a spacious games room featuring. 2 Murphy beds. Premium Utility Systems: Reverse osmosis water filtration, water softener, two sump pumps, owned HWT, C/Vac, C/air, Generac backup generator (wired directly to the home), and a 2000-gallon cistern ensuring year-round reliability. Additional Highlights: Three outdoor sheds, new aluminum roof, new energy-eff windows, and modern ELF throughout. Outdoor Experience: Enjoy ultimate privacy with a b/yard waterfall and pond, framed by mature maple trees and rolling woodland. Step onto one of the many walk-outs and immerse yourself in a peaceful setting perfect for morning coffees, family gatherings, or quiet evenings under the stars. Located in the heart of Terra Cotta, a highly sought-after enclave known for its Terra Cotta Conservation Area, maple syrup festival, and strong community charm. This estate offers rare access to natural beauty while remaining within a short drive of city conveniences. This is more than a lifestyle investment. Sch your private showing today and experience the serenity, space and elegance only Terra Cotta can offer (id:53661)
A4 - 535 Bayfield Street
Barrie, Ontario
1000 s.f. of ideal space for any kind of office or retail use. Common area washrooms, hallways. Close to shopping, retail, restaurants, and Hwy 400. Located adjacent to Tim Horton's with hundreds of cars a day through the lot. Signage and parking available. $24/s.f./yr + $15/s.f./yr TMI + utilities. Yearly escalations on net rent. (id:53661)
A5 - 535 Bayfield Street
Barrie, Ontario
800 s.f. ideal space for any kind of office or retail use. Common area washrooms, hallways. Close to shopping, retail, restaurants, and Hwy 400. Located adjacent to Tim Horton's with hundreds of cars a day through the lot. Signage and parking available. $24/s.f./yr + $15/s.f./yr TMI + utilities. Yearly escalations on net rent. (id:53661)
A4&a5 - 535 Bayfield Street
Barrie, Ontario
3000 s.f. of ideal space for any kind of office or retail use. Common area washrooms, hallways. Close to shopping, retail, restaurants, and Hwy 400. Located adjacent to Tim Horton's with hundreds of cars a day through the lot. Signage and parking available. $22/s.f./yr + $15/s.f./yr TMI + utilities. Annual escalations on net rent. Units can be leased separately (id:53661)
205 - 85 Ferris Lane
Barrie, Ontario
Professional office space offering 1,902 sq. ft. in a well-maintained building. This bright west-facing unit features 2 private offices, a large boardroom, spacious open area, kitchenette, washroom, and 2 convenient entry points. Ideal layout for a collaborative team environment or client-facing business. Located in a central Barrie location with easy access to Bayfield Street and Highway 400. TMI $12.93. (id:53661)
27 Queen Street W
Springwater, Ontario
BRING BOLD BUSINESS PLANS TO LIFE IN DOWNTOWN ELMVALE WITH A COMMERCIAL BUILDING & VACANT LOT! Unlock the potential of your next big idea with this exciting opportunity in the heart of Elmvale! Featuring two parcels sold together, including one with a flexible commercial building and one vacant lot, this property offers endless potential for entrepreneurs, creatives, and investors alike. Located in a high-visibility spot along a busy route travelled daily by visitors heading to Wasaga Beach, Midland, and popular destinations throughout cottage country, it delivers steady exposure and strong traffic flow. Zoned General Commercial, the property supports a variety of commercial uses such as a retail shop, cafe, office, clinic, artist studio, custom workshop, or entertainment venue, subject to approvals. Residential use is also permitted in the rear half of the ground floor or above the first storey within a non-residential building. Inside, you'll find 1,320 square feet of versatile space, featuring a functional layout, a convenient powder room, municipal water and sewer connections, and natural gas forced air heating. You'll also benefit from four owned/deeded parking spaces at 16 Stone Street and a survey to guide your plans. Whether you're looking to launch, relocate, or renovate, this standout space in a thriving and well-travelled community is ready to bring your business vision to life! (id:53661)
A1 - 535 Bayfield Street
Barrie, Ontario
874 s.f. of ideal space for any kind of office or retail use. Common area washrooms, hallways. Close to shopping, retail, restaurants, and Hwy 400. Located adjacent to Tim Horton's with hundreds of cars a day through the lot. Signage and parking available. $25/s.f./yr + $15/s.f./yr TMI + utilities. Yearly escalations on net rent. (id:53661)
15120 Yonge Street
Aurora, Ontario
Excellent Yonge St. Investment or End User Opportunity in the Heart of Aurora. *A Free Standing Building. *Prime Location. Mixed Use. Ideal of Investors or End Users. Zoning Allows for Many Uses. All Newer Construction, Built to Code & Extremely Well Maintained. Currently Owner Occupied. 4 Levels. Seller willing to Offer a *VTB Option. Private Driveway Parking for 4 Vehicles. Located across the Aurora Library, & all Shopping, Transit & New Developments. See Virtual Tour! Prime Location, Currently Commercial & Residential Building. *IDEAL WORK/HOME Investment. Option to make Lower Level Unit a 2nd Apartment or Business Space. Ample Private Parking. Flexible Closing Date. Vacant on Possession. Ideal for many Businesses, Boutiques, Professional & Retail Options. (id:53661)
412 - 9235 Jane Street
Vaughan, Ontario
Immaculate 1100 S/F Private Corner Suite In High Demand "Bellaria Tower 2" . Wrap Around Balcony With Great Views Overlooking Canada's Wonderland, Ravine Conservation & Vaughan Mills. Located In The Heart Of Vaughan Amongst Public Transit, Highways, Prestigious Shopping, Fine Dining, Hospital & More!, Nestled On A Private 20 Acre Park Surrounded By Natural Ponds, Walking Trails, Gazebos, And Plenty Of Space For Entertaining And Activities. (id:53661)
101 - 9 Northern Heights Drive
Richmond Hill, Ontario
Spacious, Renovated Ground Floor Suite W/ W/o To Private Patio From L/r + Bedroom. Gleaming Hardwood, Ceramic Floors + Marble Foyer. New S/s Fridge, Stove In '24. Washer, Dryer '23. New In June '25 B/I DW. No Waiting For Elevator Here. Resort-like Amenities Include, Indoor Pool, Sauna, Gym, Party Room, Tennis Court, Children's Play Area And Ample Visitor Parking. 24Hr. Gatehouse Security. (id:53661)
116 - 7163 Yonge Street
Markham, Ontario
traffic, highly desirable area of World on Yonge. This beautifully renovated ground-floor unit is ideally positioned right next to the main entrance from Yonge Street, offering excellent visibility and easy access. The clinic features a reception area, 5 treatment rooms, a dedicated laundry area, and a private washroom. The space is thoughtfully designed and ready for immediate operation, making it a true turnkey opportunity. With over seven years of successful operation, the clinic has built a strong and loyal client base, along with a solid reputation for quality care and professional service. This is an ideal investment for a medical professional or entrepreneur looking to step into a thriving business in a premium location. (id:53661)
3901 - 65 St. Mary Street
Toronto, Ontario
Welcome to the prestigious U Condos next to U of T, where luxury meets comfort in the heart of Toronto. Freshly painted 2-bath, 2-bedroom + den corner unit perched on high floor, the bright and spacious den can be used as third bedroom. This suite spans 1477 sq ft and 2 oversized balconies totaling 399 sq ft offers unobstructed panoramic views of the Toronto skyline and Lake Ontario. Well-maintained by original owner and never rented out, this pristine suite features soaring 10' ceilings, floor-to-ceiling windows, newly upgraded light fixtures and blinds, motorized blind and 2 customized cabinets in primary bedroom, and fully tiled south balcony. The chef-inspired open kitchen showcases high-end Miele appliances and a sleek waterfall island. Enjoy world-class amenities including 24 hr concierge, 4200 sq ft rooftop terrace, fitness center, visitor parking and more. With a prime location steps from Yorkville shopping/dining, Eataly, Queen's Park, hospital and public transit, this condo offers the ultimate blend of luxury, comfort, and convenience. (id:53661)
5 - 20 Roselawn Avenue
Toronto, Ontario
Location, Location, Location. This Building Has Character And Space. This Extra Large 1 Bedroom Suite Is Steps Away From Yonge And Eglinton With Hardwood Floors Throughout. 1 Locker Included. (id:53661)
202 - 5175 Yonge Street
Toronto, Ontario
Spacious 2 bedroom, 1 bathroom unit in the heart of North York at Yonge & Kingsdale! Located on the second floor at the back of building. Open concept Living/Dining room, with brand new renovated kitchen and appliances. Close to TTC, Subway, Groceries, Theatre, Restaurants and all amenities. (id:53661)
158 Gordon Road
Toronto, Ontario
Welcome to 158 Gordon Rd, nestled in the prestigious York Mills neighborhood. Approved building permit ready property allows for a luxurious 6,000+ sq. ft. above grade. This exceptional 60 x 181 foot lot presents a rare opportunity in one of North York's most coveted enclaves. This property offers endless possibilities to renovate, customize, or build your dream home. Surrounded by luxury custom builds, this address combines tranquility with convenience - minutes from top-rated schools, premium shopping and excellent transit options. The property includes a built-in 2-car garage, lush deep backyard, and is positioned near renowned institutions like the Cricket and Granite Clubs. This opportunity to create your forever home in this established, elite community is increasingly rare. Join the distinguished St. Andrews neighborhood with this canvas of possibility. (id:53661)
3 - 205 Church Street
Georgina, Ontario
Prime location in North Keswick! With the ability to customize the space for your needs, this is a great opportunity for establishing or expanding your business. **EXTRAS** Utilities Included (id:53661)
15120 Yonge Street
Aurora, Ontario
Excellent Yonge St. Investment Opportunity in the Heart of Aurora. *Free Standing Building*. *Prime Location. Mixed Use. *Ideal of Investors or End Users. Zoning Allows for Many Uses. All Newer Construction, Built to Code & Extremely Well Maintained. Currently Owner Occupied. 4 Levels. Seller willing to offer a VTB Option. Private Driveway Parking for 4 Vehicles. Located across the Aurora Library, & all Shopping, Transit & New Developments. *See Virtual Tour! *Prime Location, Currently Commercial & Residential Building. VTB Option Available. Option to make Lower Level Unit a 2nd Apartment or Business Space. Ample Private Parking. Flexible Closing Date. Vacant on Possession. Ideal for many Business models. (id:53661)
3708 - 35 Mercer Street
Toronto, Ontario
Welcome to the prestigious NOBU Residences. A brand new, never-lived-in luxury residence, this impressive 862 sq. ft. southwest corner unit features 2 bedrooms plus a study and 2 bathrooms, offering an unparalleled living experience. Nestled in the heart of Toronto's vibrant Entertainment District, this home is surrounded by premium amenities, including the acclaimed NOBU restaurant. With a transit score of 100/100 and a walk score of 99/100, you'll find everything you need within walking distance from the subway and PATH to restaurants, shops, Rogers Centre, CN Tower, and other major attractions.The unit boasts soaring 9-foot ceilings and laminate flooring throughout, creating a spacious and bright ambiance enhanced by floor-to-ceiling windows. The open-concept design allows for a seamless flow between living spaces. The gourmet kitchen features integrated Miele appliances such as a cooktop, built-in oven, fridge, dishwasher, and washer/dryer, all complemented by stylish quartz countertops and a matching backsplash.The primary bedroom includes a luxurious 3-piece ensuite and upgraded closet organizers, while the modern bathrooms are thoughtfully designed for both elegance and practicality. Residents are treated to an array of five-star amenities, including a state-of-the-art fitness center, hot tub, yoga area, private dining room, screening room, BBQ & prep deck, sauna & steam room, massage room, games room, and the exclusive Nobu Villa on the terrace. The unit also features a keyless entry door for added convenience.Living at Nobu Residence means embracing luxury and sophistication, with everything you desire right at your doorstep. Don't miss the opportunity to own this exceptional property in one of Toronto's most sought-after locations. (id:53661)
4615 - 386 Yonge Street
Toronto, Ontario
Amazing Aura Condo, N/W Corner Unit 2 Bedroom 2 Bathroom. Prime Location In Downtown-College Park, 9 Feet Ceiling, 870 Sqft, 1 Parking, NW View, Open Concept Kitchen W/ Granite Counter, Direct Access To Subway, Steps To U Of T, Ryerson, Eaton Centre, 24 Hrs. Concierge. Unit will be freshly painted new. (id:53661)
801 - 5793 Yonge Street
Toronto, Ontario
Spacious 2 Bedroom 1 Washroom just North of Yonge & Finch w/ North view. Both spacious bedrooms have walk in closets & laminate flooring. Hardwood flooring in Living/Dining rooms. Kitchen features granite countertop and a double sinks & plenty of cabinets for storage needs. Building amenities including: 24Hrs concierge, indoor pool, gym, party/meeting room, visitor parking & more! Literal steps to Finch Station & GO bus with 24 Hours concierge, steps to all amenities, parks, restaurants, shops, community centres & schools. (id:53661)
68 Harold Street
Hamilton, Ontario
Exceptional Opportunity Spacious Family Home or Prime Investment! This versatile property truly has it all! Nestled on a quiet court in a desirable neighbourhoodand backing onto peaceful green space, this home features hardwood floors and a flexible layoutacross three levels. With 11 bedrooms, 3 full bathrooms, and 2 kitchens, its perfect as alarge family residence or an outstanding investment property near McMaster University. (id:53661)
229 Main Street
Norfolk, Ontario
Welcome to a rare opportunity to own Trish's Gluten-Free Bakery a beloved, established business in the heart of downtown Port Dover. Known across southern Ontario for its 100% gluten-free products and strong local following, this bakery has built an exceptional reputation for high-quality baked goods, health-conscious offerings, and community connection. Operating from a dedicated gluten-free kitchen, this turnkey business comes fully equipped and ready for a new owner to step in and continue its success or expand further. With a consistent stream of loyal customers and a glowing 4.7+ star rating online, Trish's offers both stability and growth potential. (id:53661)
104264 Grey Road 18
Meaford, Ontario
DO YOU WANT TO LIVE IN THE COUNTRY? Love Nature?? This property is Mostly Treed & Just Waiting For You To Create Your Own Trails--From The Higher Land Along The Derry Line Thru The Trees --To The Stream And Lowlands Filled With Unique Plants And Home To Birds and Habitat For Wildlife. Great Location For YOUR HOME Just Northwest of The Meaford/Collingwood Area & Convenient To Owen Sound's Eastside. the property is situated on The South Side Of Derry Line Or Grey Road 18 and The Fourth Concession East Of Rockford. Forty Five plus Acres With 832 Ft Frontage On Derry Line & 1351Ft Frontage On Strathaven Road Or Concession Road 4. Building Site With Entrance Already In Off Derry Line. Building site is cleared and ready. Acreage Mainly Treed With lots of Old-Growth Trees & Cedars. A Great Place For Trails --Some Wet areas in the Centre. A Small Pond is existing off the Derry line.. A Creek At The Back With Lots Of Fish In It. Enjoy Nature--Wonderful Place To Hike. Located In The Naturalist Area Of The Bognor Marsh Conservation Preserve right across The Road. Masey ski trails is in close proximity. Grey Sauble Conservation Has Given Permission For A Residential Unit And Trails To Be Put In. A Building Permit Is In The City For Approval.Enjoy year round access to the property since the road is always cleared off snow and is in a school bus route. (id:53661)
915 Roselawn Avenue
Toronto, Ontario
Unique Opportunity to sublease a freestanding building with Office/Showroom Space an Warehouse/Workshop Space. Approximately 700 square feet in The front of the building, with Kitchen, and Bathroom can be used as Showroom or Office space, with basement for added storage, basement includes second bathroom. The warehouse or workshop area consists of 2 floors totaling approximately 2600 Square feet with motorized conveyor belt and spray booth (unused).Parking for up to 10 Cars. (id:53661)
1203 - 58 Marine Parade Drive
Toronto, Ontario
This 1203 unit is one of the best Unit, looks like a Penthouse floor unit with an area of 1,549 square feet suite and 201 square feet balcony, directly facing Lake Ontario, with a floor height of 310 cm and a regular area close to a rectangle. This is one unit among the 200 units in the entire building that meets the above conditions.This unit is a severely scarce unit,no sales records have been found for the 03 unit on the same side of this building in the past 10 years.A Breathtaking Waterfront Building ,At The Lake With Spectacular Unobstructed 180 Degree wide View Of Downtown Skyline and Ontario Lakeview, Enjoy spectacular sunrise/ Sunset..2 Bedrm plus One big Den and 2 full Washrooms, 9Ft Ceilings Bright Open Concept Living & Dining Room. Gourmet Kitchen with lots of Cabinetry, Granite Counter. Huge Master Bedroom W/ W/I Closet & Ensuite Bath W/ His & Hers Vanities, Soaker Tub & Shower. Large Den Can Be Used As Home Office Or Bedroom. one End park lot .Resort Style Amenities Has 24hr Security, Gym, Party Room, Guest Suites & Much More!!! (id:53661)
1 - 2464 Lakeshore Road W
Oakville, Ontario
WELCOME TO 2464 LAKESHORE RD WEST (UNIT #1) IN OAKVILLEREASONS TO LEASE THIS RETAIL SPACE: 1) GREAT LOCATION AT THE CORNER OF LAKESHORE ROAD & BRONTE ROAD WEST 2) STEPS TO THE LAKE & BRONTE HARBOUR MARINA 3) SURROUNDED BY MIXED SPECIALTY SHOPS & RESTAURANTS 4) TRENDY UPPER TIER RESIDENTIAL NEIGHBOURHOOD 5) STEPS TO MANY HIGH END CONDO RESIDENCES 6) GREAT SPACE FOR MULTI BUSINESSES SUCH AS PROFESSIONAL OFFICE, RETAIL, CONVENIENCE STORE 7) UNIT CAN BE SUBDIVIDED INTO 2 SMALL SEPARATE UNITS 8) EXTREMELY VERY GOOD EXPOSURE ON BUSY CORNER 9) STREET AND UNDERGROUND PARKING AVAILABLE 10) CURRENTLY 1010 SQUARE FEET CAN BE SUDIVIDED INTO 2 SPACES 11) MINUTES TO MAJOR HIGHWAYS (id:53661)
1011 - 25 Neighbourhood Lane
Toronto, Ontario
Discover This Breathtaking Penthouse, A Modern 1+1 Bedroom Unit Featuring A Spacious Terrace With Stunning, Unobstructed Views Of Lake Ontario. This Beautiful Condo Offers A Functional, Open-Concept Layout Filled With Natural light And Boasts Several Upgrades, Including Laminate Floors, Stainless Steel Appliances, And Caesar-Stone Countertops. You'll Also Appreciate The Conveniently Tucked-Away In-Suite Laundry And The Primary Bedroom's Large Walk-In Closet. The Unit Comes Complete With An Underground Parking Spot And A Locker. Don't Miss Your Chance To Live In This incredible Executive Suite! (id:53661)
3545 St Clair Avenue E
Toronto, Ontario
Fully Equipped Turnkey Restaurant Business for sale in Toronto, Ontario in the Scarbrough High Density and High Traffic Area. Surrounded by residential, schools, and businesses. Currently Established Caribbean/Jamaican take-out, QSR and Catering. Can be converted to approved use. Many uses can be like Commercial, Ghost Kitchen, Bakery and Food business. Parking in the plaza. The basement has a room, a shower and 3 washrooms. Amazing rent of only $2200/month right now. Lots of room for expansion and potential to grow. (id:53661)
Top Floor - 127 Sheppard Avenue W
Toronto, Ontario
Welcome to the Bright and Spacious Top Floor at 127 Sheppard Ave W! This sun-filled top-floor apartment offers 1 bedroom & 1 bathroom, and a large living & dining area. Enjoy the convenience of being just steps from transit, minutes to the 401, and within walking distance to shops, restaurants, and the beautiful Earl Bales Park. This unit is move-in ready, freshly painted and professionally cleaned, allowing you to settle in and enjoy all the wonderful features this home has to offer (id:53661)
Unit 3 - 256 Homewood Avenue
Toronto, Ontario
Excellent Opportunity in Yonge & Steels Desirable Location, The Hear Of North York. Separate entrance and no shared room. New renovation Kitchen and Bathroom, 3 Big Bedrooms, Fresh Paint! full furniture, Step To #98 Bus Stop,. 5 Mins Walk To School, 5 Mins Drive To Finch Subway Station.TTC ,12 Mins Direct To Sheppard Subway Station. Short-Term Rent Available, the longest term is one year. (id:53661)
1201 - 2885 Bayview Avenue
Toronto, Ontario
Introducing 'The Arc' an award-winning development by the reputable Daniels Corporation. This landmark residence is nestled in the prestigious Bayview Village community. Spacious 1 Bed + Den | 1 Full Bath | Over 620 sqft Includes 1 Underground Parking and 1 Locker. Open-concept layout with 9' ceilings, floor-to-ceiling windows, and a large balcony with unobstructed east views, filling the space with morning light. The versatile Den can function as a home office or a second bedroom. The modern kitchen features quality cabinetry doors, countertops, backsplash, and a breakfast bar, flowing seamlessly into the living and dining areas. Additional features include: Freshly painted thoroughout (June 2025), New cabinet doors (June 2025), Hardwood flooring (2021), Ensuite laundry (washer & dryer), Track lighting + dining room ceiling light. This thoughtfully designed unit blends luxury and convenience. Unbeatable Location: Steps to Bayview Subway Station, ideal for downtown commuters or those working from home. Direct stair access to Bayview Village Shopping Centre, home to Loblaws, Pusateris, Starbucks, Shoppers, LCBO, major banks, and a variety of restaurants. Surrounded by top-rated schools, parks, and green space (Bayview Village Park, Hawksbury Park, Rean Park). Close to Hwy 401/DVP, YMCA, and major hospitals. Well-managed building with low monthly fees and fantastic amenities:24/7 Concierge, Indoor Pool, Gym, Steam Room, Party Room, Theatre, Media Room, Guest Suites, Study, Billiards, Huge outdoor terrace with BBQs & seating, Ample visitor parking (surface & underground). (id:53661)
99 Burndean Court
Richmond Hill, Ontario
Exceptional Opportunity in Prime Richmond Hill! Nestled on a rare and expansive 1.2-acre lot surrounded by mature trees, this detached 4-bedroom home offers the perfect blend of privacy, potential, and prestige. Located in one of Richmond Hills most sought-after neighborhoods, this property is within close proximity to top-ranking public and private schools, making it ideal for families. Whether you are looking to rebuild your dream estate or explore development opportunities with potential to sever the land, this is a rare chance to invest in a high-demand area with unlimited possibilities. A true gem for builders, investors, or end-users seeking space, location, and value. (id:53661)
91 Jack's Lake Road
Parry Sound Remote Area, Ontario
Enjoy This Incredible Private Getaway On A Quiet & Clean Lake. Ten Beds! Plenty Of Room For Your Whole Family To Comfortably Enjoy. Fast Starlink Wifi, 2 TVs (Netflix/Prime), Kayaks, Floaties, Sups, Splash Pad, Games, Darts, Weights & More. 6-Person Dry Sauna! Beautiful Views Of The Lake During The Day And Starry Nights. The Cottage Is Well-Equipped With All the Essentials! Bedding And Bath Towels, Inc. Accessible By Water Only. Only 350M Away From The Parking Area. Byob-Bring Your Own Boat. Enjoy nearby Local Farmers For Food And Market Stores In Either Direction Off Highway 522. A Handful Of Restaurants, Lcbo, Ice Cream, And Groceries In Port Loring (10-Minute Drive) Or Restoule (20-Minute Drive) (id:53661)
5303 - 8 The Esplanade Avenue
Toronto, Ontario
***MUST SEE*** A stunning 1 bed + den at the L Tower in the heart of downtown Toronto.This bright and spacious unit features an open-concept layout with upgraded finishes, floor-to-ceiling windows providing stunning west-facing view.The sun-filled living room and bedroom create a warm and inviting atmosphere. The modern kitchen is equipped with premium Miele appliances, perfect for everyday living and entertaining. The versatile den is enhanced with pre-installed curtains, making it ideal as a home office or a second bedroom. The walk-in closet, complete with a custom built-in organizer, adds a sophisticated and functional touch to the unit Great building amenities, such as 24Hr Concierge, gym, party room, indoor pool, yoga studio, guest suites and much more. Steps to St Lawrence Market, walking distance to Union Station, Financial District, The Path, Air Canada/Rogers Centre, entertainment, shops & restaurants. One Storage locker included. (id:53661)
904 Bloor Street W
Toronto, Ontario
Discover this beautifully renovated property in a high-traffic area, just steps from Ossington Subway Station. Featuring two washrooms, a finished basement, and rear garage, this versatile space is perfect for a variety of uses. Don't miss this rare opportunity in one of Torontos most vibrant neighbourhoods! Check out the Floor plans and Virtual Tour with Interactive Floor plan. (id:53661)
2-3 - 10952 Woodbine Avenue
Markham, Ontario
New INDUSTRIAL/COMMERCIAL Units with Commercial COOLER/ FREEZER Build-in In Fast-growing Victoria Square Community. 24' Clear Height. Featured Walk-in Over 3,000 sft Deep Freezers. Over 230K Upgraded On 1000sqft Modern Office. Upgraded 400 AMPS power, Upgraded 16' Drive in Rear Gate With Shipping Level Platform. Easy Access to HWY 404/407. Employment Business Park Zoning Suitable For Many Uses. Over 460K Spend On Refrigeration Systems. Surrounded By Well-established Major Companies: Honda, Enbridge, Mobis, etc. (id:53661)
147 Dufferin Street
Orillia, Ontario
Welcome to this cute and cozy home located in Orillia's West Ward neighbourhood. This home has lots of natural light and plenty of potential for any first time buyer, or investment property. The backyard is large, private and fenced in. Ample storage in the dry unfinished basement. Within walking distance to Orillia's downtown, where you will find Shopping, Restaurants and Pubs. Close to the Orillia Hospital, and the Millennium Trail along the shores of Lake Couchiching. **EXTRAS** Roof was replaced 2021, Hot Water Tank Owned (id:53661)
19 - 120 Quigley Road
Hamilton, Ontario
Welcome 120 Quigley Road Unbelievable value! A Stunning, Turnkey End Unit!Step inside this newly updated, end-unit townhome and experience true pride of ownership. Updated top to bottom with high-end finishes, this home is the definition of move-in ready. The standout feature is the custom-designed kitchen, thoughtfully crafted with no expense spared showcasing a gorgeous quartz slab countertop and matching backsplash, and premium KitchenAid appliances for a sleek, chef-worthy space.The open-concept living and dining areas are flooded with natural light, offering a fresh, contemporary feel. The finished basement provides even more living space perfect for a family room, home gym, or home office. Enjoy the convenience of an independent laundry room, making daily chores a breeze.Step outside to your maintenance-free, private fenced backyard ideal for entertaining, gardening, or simply relaxing in your own personal oasis. Being an end unit, you'll appreciate the added privacy and peaceful atmosphere.Located in a welcoming, family-friendly neighborhood, you'll find everything you need just minutes away great schools, parks, shopping centers, public transit, and easy access to the Red Hill Valley Parkway for commuters. Outdoor enthusiasts will love being close to the Niagara Escarpment trails, lush green spaces, and the beauty of the waterfront.This is a rare opportunity to own a fully upgraded, stylish home in a prime Hamilton location. Don't miss your chance schedule your tour today and find out why this home is turning heads in Hamilton! (id:53661)




