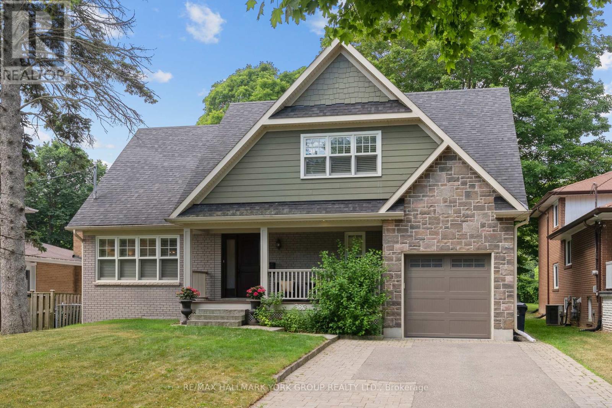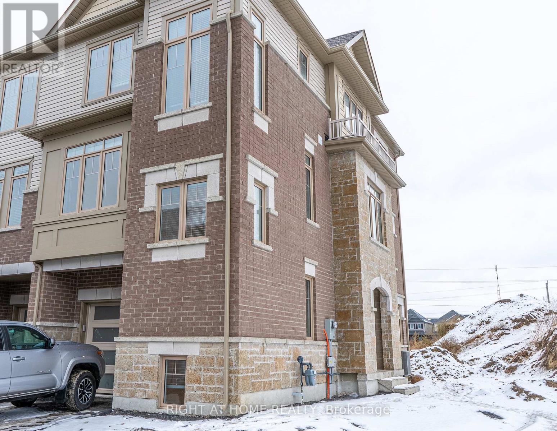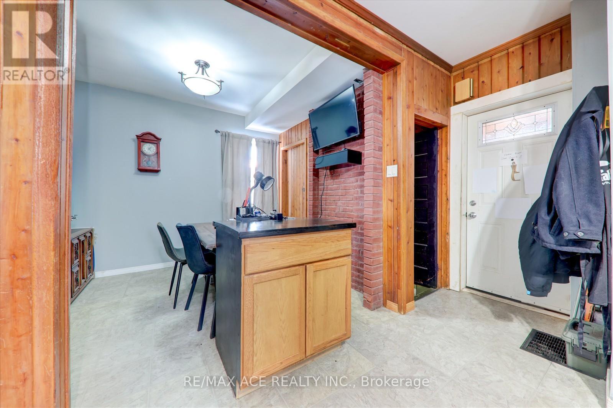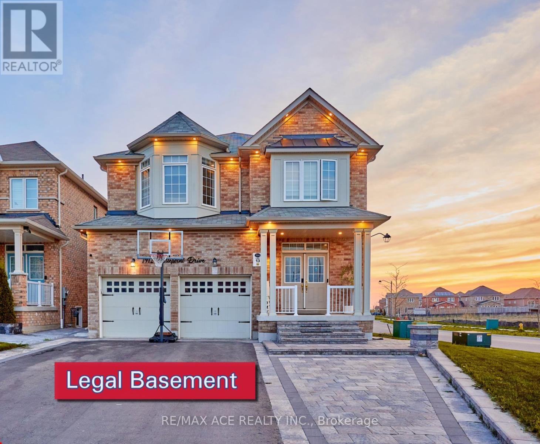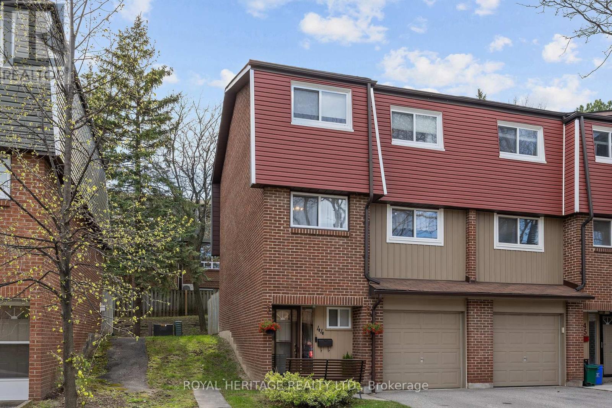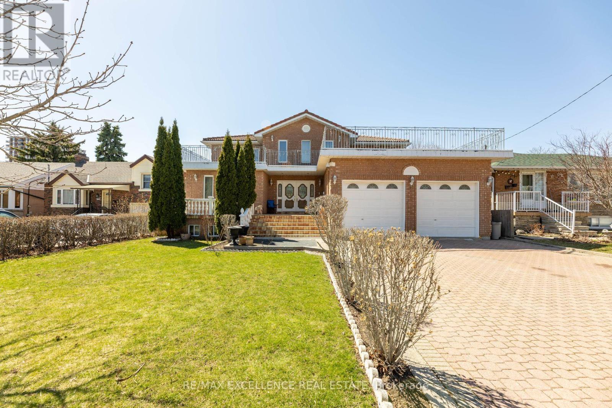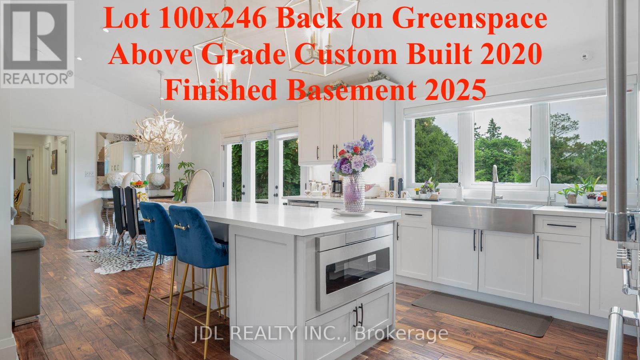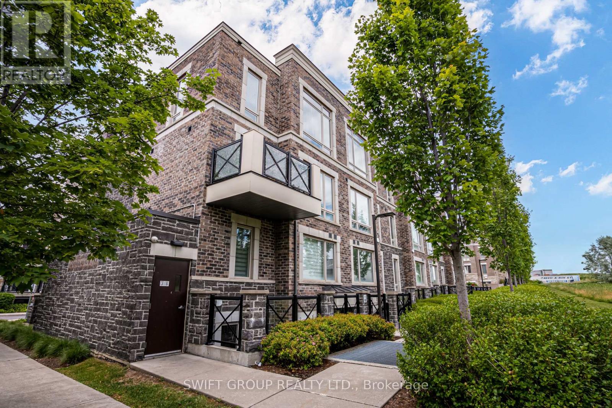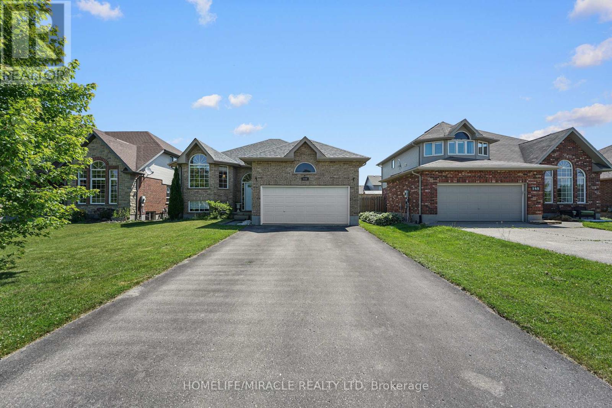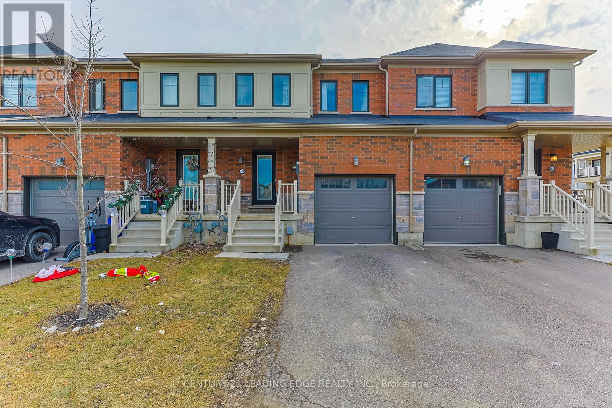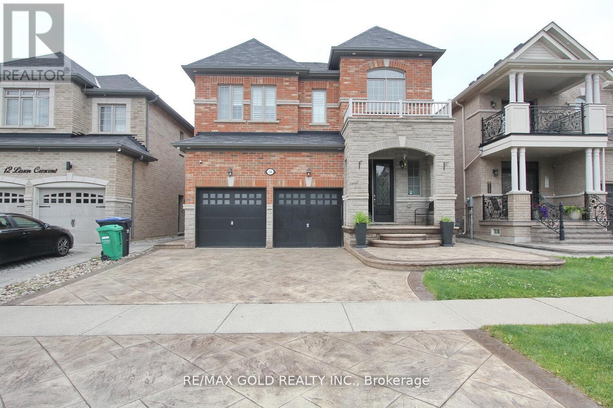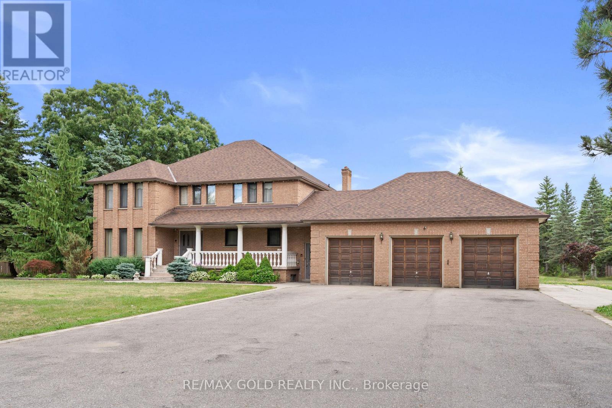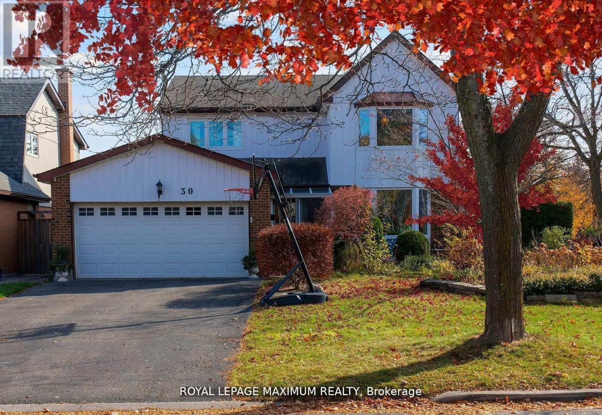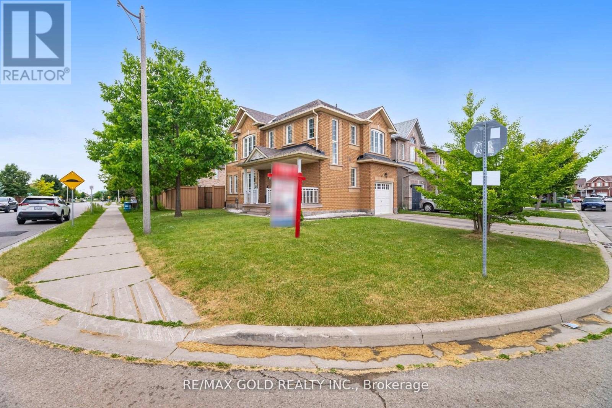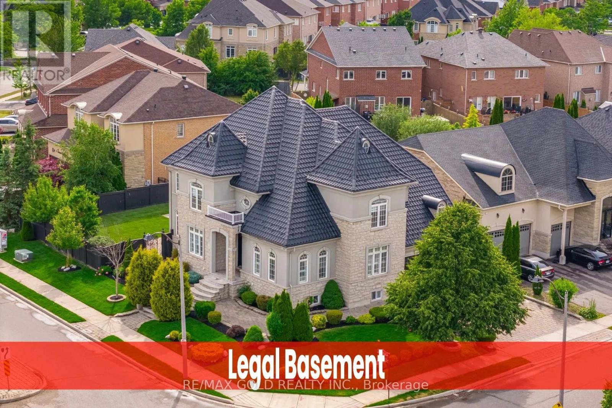380 Rouge Hills Drive
Toronto, Ontario
An Extraordinary Custom-Built Home On A Rarely Offered 50 X 258 Ft Private Lot In The Heart Of West Rouge. Just Steps To Rouge Beach, Scenic Trails, The River, And Tennis Courts, This One-of-a-kind Residence Blends Timeless Design With Luxurious Functionality Across 5 Bedrooms And 5 Bathrooms. Every Detail Is Thoughtfully Curated: From The Solid Mahogany Front Door To The Custom Maple Staircase And Heated Floors Throughout All Bathrooms And The Fully Finished Lower Level. The Custom Kitchen Is Both Elegant And Practical, Offering Classic Cabinetry, Generous Storage, And Refined Finishes, All Framed By California Shutters For A Polished Look Throughout. Upstairs, You'll Find Three Spacious Bedrooms, Each With Its Own Ensuite And Walk-in Closet... A Rare And Highly Functional Layout. The Lower Level Adds Incredible Flexibility With Two Additional Bedrooms, A Custom-tiled Bathroom, A Cozy Lounge With Electric Fireplace, And Warm Finishes That Extend The Living Space Beautifully. Step Outside To Your Own Private Retreat, A Spacious Covered Veranda with Built-In Speakers, A Newly Extended Deck (2024) With A Caesarstone-Wrapped Outdoor Fireplace And A Built-in Beachcomber Leep Hot Tub (2023), Surrounded By Lush Greenery And Space To Relax Or Entertain. Additional Features Include, A Drive-through Garage, Main Floor Laundry With Custom Built-ins, A Property Exterior Constructed with Hardie Siding & Stone, And An Unbeatable Location... Just Minutes To Go Transit, The 401, Schools, And Lakefront Amenities. This Is More Than A Home, It's An Extraordinary Lifestyle Opportunity In One Of Torontos Most Desirable Waterfront Communities. (id:53661)
370 Bristol Crescent
Oshawa, Ontario
Welcome To This Beautifully Upgraded 4-Bedroom, 4-Bathroom End Unit Townhome, Situated On One Of The Largest Lots On The Street. This Home Has Been Enhanced From Top To Bottom, Featuring A Remarkable Addition That Expands The Main Level Living Space And The Basement.The Newly Renovated Basement Offers Ample Room That Can Easily Be Converted Into An Additional Two Bedrooms, Providing Flexibility For Your Family's Needs. Outdoor Enthusiasts Will Appreciate The Generous Storage Options Available, Whether For A Boat, Four-Wheelers, Or Children's Toys, Thanks To The Beautiful Double Wide Open Gate.The Main Level Includes A Versatile Bedroom That Can Serve As An Office, A Recreation Room, Or A Kids' Play Area. Additionally, The Main Level Bathroom Has Been Thoughtfully Modified For Wheelchair Accessibility, Featuring A Wider Door And No Transition Strips For Easy Movement.With Two Access Points To The Backyard, This Home Is Perfect For Outdoor Activities. Recent Renovations In The Basement, Completed Just Two Weeks Ago, Showcase All-New Vanities And Lighting Throughout The Home. The Property Is Adorned With Perennials, Creating A Lovely Landscape, And Offers Extremely Short Commute Times To Local Amenities. (id:53661)
92 Sharplin Drive
Ajax, Ontario
Beautifully Renovated 2 Bedroom Family Room Walk out Basement for Lease in Prestigious Ajax Neighborhood. This stunning, brand-new custom-renovated LEGAL basement unit offers two spacious bedroom plus a versatile Family room. The living area is bright and open, providing ample space for relaxation and entertainment. The modern kitchen is equipped with brand-new stainless steel appliances, and there is an ensuite laundry for added convenience. The 3-piece bathroom is tastefully designed, and the unit has a separate entrance for privacy. Additionally, this unit includes one designated driveway parking spot. Located in a sought-after neighborhood, it's just minutes away from the 401, schools, and shopping centers-perfect for those seeking comfort and convenience in a prime location. (id:53661)
1775 Concession Rd 6
Clarington, Ontario
Perfect home for dual families who want to live in luxury together. With 4460 sq ft, there is a special place for everyone to call their own! Circa 1900 yet just like new. Completely renovated since 2022. Custom finishes with every touch - inside & out. Luxurious perennial gardens around the whole house & pool. Yes, a 38 x 16 Salt water pool w/stone waterfall & cabana w/bar & changeroom. And a spacious BBQ dining patio and Outdoor TV Lounge. Did you notice we have outside seating on all four sides of this magnificent home? However, inside is where it really shines! The 29 x 22 Great Room can definitely accommodate the whole family and yet, when you want a little alone time, the formal living room awaits. You will love to dine in the 19 x 13 Dining Room after you have made your exquisite meal in the spacious kitchen & served from the separate Pantry Room! If you have a little work to do, the Main Floor Office is the place for you. The Mudroom has access from the East Side Porch and the oversized Garage. There are 2 staircases to access the 2nd level & balcony w/expansive views. Huge Laundry Room w/walk-in Closet. Three large bedrooms and 2 full bathrooms on this level. Mom & Dad will LOVE their 3rd floor retreat. Almost 900 sq ft all to their own! Bedroom combined w/sitting room, luxurious 5 pc spa-like Ensuite Bathroom and a WOW dressing room! The pictures are nice but not anything like the real thing:) GOOD TO KNOW: Energy Efficient Geothermal Heating System/Steam Humidifier, Heats 75 Gal Hot Water Tank'22, Drilled Well'22, Water Treatment System, Water Softener, Reverse Osmosis System (makes the BEST Tea & Coffee), Septic System, 2 Garage Door Openers & Keyless Pad. CITY OF CLARINGTON says you are allowed to build a 2nd residence on this lot!!! (id:53661)
116 Bavin Street
Clarington, Ontario
Welcome to 116 Bavin Street! This stunning freehold townhome offers over 2,000 sq. ft. of bright, functional living space with thoughtful upgrades throughout--and it's still under Tarion Warranty. Located in a highly desirable, family-friendly Bowmanville community near Scugog Street and Concession Road 3, this immaculate 3+1 bedroom, 4-bath home is close to top schools, parks, grocery stores, and major highways (401/407). Enjoy the convenience of a den on the main floor--perfect for a home office--along with 9-ft ceilings, a powder room, inside garage access, and upgraded laminate flooring. The open-concept second level boasts a large family room with walkout to a private covered balcony, a second powder room, and a gorgeous eat-in kitchen featuring quartz countertops, custom backsplash, centre island, stainless steel appliances, and pot lighting. The third floor includes three spacious bedrooms, including a luxurious primary suite with walk-in closet and a spa-like 5-piece ensuite. Additional features include upgraded oak staircase with wrought iron spindles, on-demand hot water, no carpet, quality flooring throughout, upgraded window coverings, indoor garage entry. Parking for two cars, plus guest parking on-site. Basement includes laundry, cold cellar, and potential to finish. Simply move-in ready--this one checks all the boxes! (id:53661)
304 West Scugog Lane
Clarington, Ontario
Attention Developers, investors and Builders! Endless potential awaits! This large lot presents an exciting opportunity for builders and investors alike. The property includes a 3-bedroom home and aheated detached garage, Perfect for extra storage or workshop, but the real value is in the land! With the potential to build two detached homes or four semidetached homes (buyer to confirm zoningand approvals), this is your chance to capitalize on a prime development opportunity. Act fast! (id:53661)
1912 Castlepoint Drive
Oshawa, Ontario
Meticulously Crafted Luxury Executive All-Brick Home in Prestigious North Oshawa. This delightful Corner-Lot home is nestled in a peaceful, highly desirable neighborhood with highly rated schools including French immersion Ecole Jeanne Sauve. Enjoy quick access to Hwy 407/401, shopping, dining, and Costco everything you need just minutes away. The main floor features a spacious living room with gleaming hardwood floors, complemented by an open-concept family room that flows seamlessly into the modern kitchen. Additionally, the main floor includes a dedicated office space, perfect for accommodating a work-from-home environment. This home is the perfect blend of sophistication and functionality, featuring over 3,325 sq. ft. of above-grade and an additional 1,270 sq. ft. in the basement, with numerous high-end upgrades throughout that enhance both style and convenience. The elegant hardwood spiral staircase sets the tone for refinement, flowing effortlessly throughout the home and enhancing its timeless charm. This spacious home features 5 bedrooms and 3 full bathrooms, with a conveniently located laundry room on the second floor. The fully finished legal basement features 2 bedroom, 2 washroom, kitchen, bathroom, living, a recreation room along with its own separate entrance. This setup offers an excellent opportunity for additional rental income, providing full privacy and independence. This spacious property provides ample parking with space for 5 vehicles in the driveway and 2 in the garage, complemented by a fully fenced backyard offering privacy and security with 2 gated access points for added convenience. There is no sidewalk in front or along the side of the property, allowing for full use of the driveway and making snow clearing easier during winter months. (id:53661)
1870 Spruce Hill Road
Pickering, Ontario
Renovated and modern bungalow, open concept with brand new vinyl flooring, stone kitchen counters, 3 spacious bedrooms, full bathroom with tub, new flooring in bathroom, Incredible driveway with room for 6 or more cars. Private enclosed spacious backyard, perfect for entertaining. Featuring a separate full size laundry unit. Vacant and ready for the right tenant. check, employment info, rental application. Please provide, credit Fridge, stove, washer, dryer, built-in-dishwasher, built-in-microwave (id:53661)
44 - 1310 Fieldlight Boulevard
Pickering, Ontario
Spectacular End Unit 3 bedroom Condo Townhouse, Modern, Stylish, and Affordable. This Highly Sought-After is beautifully maintained offering a serene and private atmosphere, perfect for relaxed living. The spacious living room boasts soaring ceilings, creating an airy and open feel. Enjoy cooking and dining in the updated eat-in kitchen featuring sleek Corian countertops. Freshly painted throughout. This home is move-in ready with fully fenced backyard, providing a private outdoor retreat perfect for relaxation or entertaining. Ideally located just steps from a bus stop, within walking distance of Pickering City Centre and Pickering GO Station, this home offers unmatched convenience for shopping, dining, schools, parks, and all the amenities that make this neighbourhood a perfect place to call home! (id:53661)
48 Torrance Road
Toronto, Ontario
Beautiful Home, A Must See ,Fully Finished Basement With Ceramic Flooring, Separate Entrance ,Balconies In Front and Back ,Hardwood & Ceramics Thru-Out, Pot Lights, Crown Moldings, Skylight ,Grand Entrance Hall With Double Door entrance, oak staircase, recreation room with 1 bedroom in the basement. double car garage with 6 car parking in the driveway. Excellent opportunity to own this home . Ideal for investors, builders or to make custom design home . (id:53661)
1605 - 159 Dundas Street E
Toronto, Ontario
Beautiful and stunning bright, spacious, and sun-filled with unobstructed views through floor-to-ceiling windows. This carpet-free 2-bedroom, 2-bathroom suite offers 772 sq ft of modern living in the heart of downtown. Includes a locker for extra storage. Steps from Toronto Metropolitan University (formerly Ryerson), the Financial District, Eaton Centre, and Dundas subway station. 24-hour TTC right at your doorstep. An unbeatable location with everything at your fingertips! (id:53661)
1607 - 771 Yonge Street
Toronto, Ontario
Client Remarks Brand New, Never Lived-In Studio Suite that offers a smartly designed open-concept layout, modern finishes, and foor-to-ceiling windows that maximize natural light! The sleek kitchen is equipped with high-end appliances and ample storage, making it perfect for city living. Located in the vibrant Yorkville neighborhood, you're steps from world-class shopping on Bloor Street, luxury boutiques, and gourmet dining. Enjoy the Royal Ontario Museum, Eataly, and University of Toronto all within walking distance. With Bloor-Yonge and Bay Subway Stations just moments away, commuting is effortless. Residents also enjoy proximity to Rosedale Valley trails, parks, and premium fitness studios. Experience the best of Toronto's culture, fashion, and entertainment from this unbeatable location! (id:53661)
605 - 36 Charlotte Street
Toronto, Ontario
Welcome to Charlotte Lofts! A true boutique building with only 63 units. Suite 605 is an oversized 1+den that offers real space to live and work. We're talking 732 square feet of sun drenched, loft inspired living with soaring (extra tall on this floor) 10.5-foot exposed concrete ceilings. This layout is wide and functional with every inch finished to perfection. The renovated kitchen boasts soft-close drawers, an oversized peninsula (bonus storage underneath) and gorgeous quartz countertops. The bathroom was fully redone with tremendous style and boasts double sinks, in wall faucets, dual shower heads, ensuite laundry and a private walk through to the bedroom. The current owner had engineered hardwood floors installed throughout and added a touch of functional luxury with gorgeous California Closets in the primary - your wardrobe finally gets the home it deserves! Premium parking (it doesn't get better than spot A1), a convenient storage locker, and access to one of the most walkable, energetic neighbourhoods in the city. Steps to the best of King West, Queen West, and the Financial District. A super sought after boutique building that actually feels like a home. Suite 605 is ready for its next chapter - will you be in it? (id:53661)
516 - 1005 King Street
Toronto, Ontario
Welcome to the highly sought-after DNA2 Condos! This beautifully maintained 1-bedroom + den suite offers an exceptional layout featuring a spacious open-concept design perfect for both relaxing and entertaining. Enjoy stylish laminate flooring, stainless steel appliances, and a den thats ideal for a home office or creative workspace.This unit includes premium parking located right next to the elevator for added convenience, as well as a private storage locker. With TTC at your doorstep and vibrant King West just steps away, youll love the unbeatable location.Tenant responsible for hydro.Parking: P2 - #136Locker: P3 - #191 (access from 1 Shaw) Dont miss the opportunity to call this fantastic unit home! (id:53661)
1707 - 188 Fairview Mall Drive
Toronto, Ontario
Spacious corner 2 bedroom unit at the 2 year new Verde Condo. Modern Kitchen with Built-in appliances including microwave. Moveable centre island. Large floor to ceiling windows. 877 sq ft including Two big balconies as per builder floorplan. Steps to Fairview Mall, TTC, and Sheppard line. Close to Seneca College, highway 404/401/DVP. (id:53661)
Ph12 - 82 Dalhousie Street
Toronto, Ontario
10 Feet Ceiling " The PENTHOUSE ", 1 Year New Corner Unit with Lots of Windows, 2 Bedrooms & 2 Washrooms, Both Bedrooms with Window & Blinds. Fantastic Open Corner View with 2 Different Directions, Stylish Modern Open Concept Kitchen with High-end Appliance. Convenient Downtown Toronto Living, Steps to Ryerson University ( Toronto Metropolitan University ). Steps to Eaton Center, Dundas Square, Subway Line, Close to George Brown College, Financial District, Street Car, Bars & Restaurants, Groceries , Coffee Shop, Parks, A Lot To Say .... " The PENTHOUSE 10 ft Ceiling UNIT ", Blinds Installed and Included (id:53661)
143 Kenneth Rogers Crescent
East Gwillimbury, Ontario
Welcome to one-year-old, NO SIDEWALK, beautifully designed home offering modern elegance and exceptional comfort. EVERY ROOM IS SIZEABLE!! This spacious residence features 9-foot ceilings on the main floor, creating an open and airy atmosphere. A dedicated office space provides the perfect work-from-home setup, also with in-law suite potential. Large modern Kitchen with a pantry area. FIVE generously sized bedrooms, ALL EN-SUITES!!. Master Bedroom with WALK IN His & Hers Closets! The home boasts hardwood flooring throughout and large windows that fill the space with natural light. Located in a desirable neighbourhood, this home is perfect for families looking for space, style, and functionality. Don't miss this incredible opportunity! (id:53661)
11 Hedge Road
Georgina, Ontario
Fully rebuilt above grade by 2020! MUST view the virtual link!! Locale at the MOST prestigious area at Georgina. Luxury Bungalow Retreat on Oversized Lot Backing Onto Greenspace! An ideal retirement haven, offering both everyday convenience and an abundance of scenic spots to enjoy at every turn!!! Located in the heart of Sutton, yet steps to Lake Simcoe! Vaulted Ceilings, Walnut Wood Floorings throughout, High-end finishes, stylish accents, and an open-concept flow perfect for both entertaining and everyday living. From the gourmet kitchen to the heated floor master bathroom, every element reflects refined taste and timeless quality. Enjoy peace and privacy outdoors with an expansive backyard offering unobstructed views of nature, NO REAR neighbours! Whether you're relaxing on the patio, hosting gatherings, or soaking in the scenery, this space is a true sanctuary. Ideally located just minutes from shops, golf courses, resort amenities, and the sparkling shores of Lake Simcoe, this home offers the perfect balance of luxury living and lifestyle convenience. (id:53661)
25220 Maple Beach Road
Brock, Ontario
*** Lakefront Luxury & Income Potential *** Make sure you watch the video. The Seller is running an Airbnb business part-time and makes EXTRA $60000 + annual income! Discover the perfect blend of lifestyle and investment at this stunning waterfront property. With 5 bedrooms and 4 bathrooms, BOAT HOUSE and Private DOCK, this spacious home offers exceptional comfort, flexibility, and opportunity. Soaring Vaulted ceilings and large windows fill the home with natural light, while 2 expansive decks provide the ideal setting for outdoor entertaining or quiet relaxation with breathtaking lake views. A standout feature is the private guest suite above the boathouse. Proven Airbnb income generator or the perfect retreat for family and friends. Whether you're seeking a full-time residence, a weekend escape, or a smart investment, this property delivers. Located just minutes from prestigious golf courses and a couple of charming local vineyards, it offers not only a luxurious lifestyle but also strong short-term rental appeal. Enjoy lakeside living and earn extra income. Your dream home and investment in one!! Schedule your private tour of 25220 Maple Beach Rd today! (id:53661)
801 - 1 Blanche Lane
Markham, Ontario
Welcome to This Modern Stacked Townhouse (Lindvest I - Lincoln Model)! Beautiful 2 Bedroom, 2 Full Bathroom Lower Corner Unit With 1,037 Sq Ft (As Per MPAC). Prime Location Near Hwy 407/7 & 9th Line. Just Steps to Parking Spot Next Door. Upgraded Kitchen With Extended Cabinets & Double Door Stainless Steel Fridge. One Parking & One Locker Included. Unit Faces Park Enjoy Unobstructed Views! Conveniently Located Close to Cornell Community Centre, Markham Stouffville Hospital, Schools, Transit & Major Highways. Ideal Starter Home or Investment in a Sought-After Neighbourhood! (id:53661)
1609 - 909 Bay Street
Toronto, Ontario
For downtown lovers who seek a home-sized condo! *** 1480 sq ft *** Fully renovated 3 bedroom, 2 bathroom corner unit in a prestigious Bay Street building. High floor with windows all around, overlooking a park, with never obstructed view. Kitchen, bathrooms, appliances, floors, paint -all redone in 2022 by present owners. Modern white kitchen with a huge quartz countertop, cooktop and B/I oven. L-shape living and dining area, both with access to a corner balcony. All 3 spacious bedrooms. Primary bedroom has a walk-in closet and 5pc ensuite with both glass shower and soaker tub. City views from every room. See floor plans for fantastic layout. City living at its best: short walk to Wellesley Subway, Yorkville shopping, Universities, and tons of restaurants and cafes. ** Open House Saturday July 12 & Sunday July 13, 2 - 4 pm ** (id:53661)
3021 Regional Road 56
Hamilton, Ontario
In The Heart Of Booming Town Of Binbrook Beside A Busy Convenience Store. Lots Of Foot And Car Traffic. Unit is 2,300 sq/ft.Surrounded By Shopper's Drug Mart, Tim Hortons, & TD Canada Trust. Lots Of Parking Spaces.Commercial- C5A Zoning Allows Mixed Use Medium Density. (id:53661)
37 Riviera Ridge
Hamilton, Ontario
Absolutely Stunning Renovated 3+1 Bedroom 4 Bathroom home close to the lake! Inside and out, meticulously maintained! Approx. 3100sqft of luxurious living space! Tons of natural light throughout! The living room flows nicely to the formal dining area with entrance to the stunning gourmet kitchen -- with access to the backyard which overlooks the family room with gas fireplace! Renovations include: newly open concept kitchen with granite counters, massive island, stainless steel appliances, 24x24 porcelain tiles, crown moulding, doors and hardware, pot lights, light fixtures, bathrooms, hardwood floors, rec room with wet bar and gas fireplace hookups! Professionally Painted! CCTV cameras! Owned tankless hot water heater! Newer Hi Eff Furnace & A/C! Polished concrete and sealed garage floor! 3 car interlocking driveway! Private Backyard Oasis! Spacious front foyer! Close proximity to Lake Ontario and many amenities, this family-focused locale offers excellent schools, parks, and shopping and is minutes to the QEW!A must see! (id:53661)
149 Schmidt Drive
Wellington North, Ontario
Welcome to this impressive Aprx. 2,400 sq. ft. raised bungalow, formerly a **Model Home by the builder, showcasing a stunning open-concept layout with 4 spacious bedrooms, including a luxurious primary suite with ensuite and walk-in closet, 3 full bathrooms, and a total of 6 parking spaces. Elegantly upgraded throughout, this home features high-end hardwood flooring, large windows with premium up/down blinds, a chef-inspired kitchen with top-of-the-line quartz waterfall countertops, stainless steel appliances (2020), under-cabinet lighting, a breakfast bar, a striking fireplace, and the list goes on and on. Enjoy seamless indoor-outdoor living with a walkout to a two-tier deck, a fully fenced yard, and a gas BBQ hookup-ideal for entertaining. Additional upgrades include luxury light fixtures, dimmable pot lights, and a brand-new** roof (2024**). Located in the highly sought-after East Ridge Landing subdivision, this home combines small-town charm with easy access to Guelph, Kitchener-Waterloo, Cambridge, Orangeville, Brampton, and Toronto-just steps to parks, ponds, a pool, and more! (id:53661)
153 Thompson Road
Haldimand, Ontario
This modern 3-bedroom freehold townhouse in Caledonia, built in 2018, offers contemporary living in a growing community. The home is ideally situated close to Hamilton Airport and just minutes from the scenic Grand River, offering opportunities for outdoor recreation. Families will appreciate the exciting addition of both Catholic and Public elementary schools set to open in September 2025. The master bedroom features a private ensuite, providing a comfortable and convenient retreat. With its modern design, prime location, and family-friendly amenities, this home is ideal for those seeking style and convenience. (id:53661)
37 Newlyn Crescent
Brampton, Ontario
Custom-designed & fully renovated from top to bottom! This stunning home features 3 self-contained units, each with its own private entrance & modern kitchen perfect for big families, investors, or multi-generational living. The main unit offers a white & gold gourmet kitchen, cozy fireplace, and accent walls in every bedroom. The middle unit has a double-door rear entrance. The legal 2-bedroom basement apartment is finished to the same high standard, offering excellent rental potential. Enjoy all brand new appliances, spa-inspired bathrooms, pot lights, and waterproof laminate flooring throughout. Backyard opens directly to a park , no house behind! School just 3 minutes walk away. Prime central location close to all amenities. Must See! (id:53661)
726 - 2 Old Mill Drive
Toronto, Ontario
Gorgeous 1 Bdrm + Den Split Luxury Condo In Bloor West Village! A Stunning Corner Unit With Spectacular Views Of The Greenery Of Brule Park & Toronto's Unique City Skyline. Private Balcony, Parking, & Almost 675 Sqft Of Brand New Condo Perfection, This Place Is A Dream For Any Renter! Amenities Include Salt Water Pool, Whirlpool, Gym, Lounge, Theatre, Rooftop Garden, Yoga Studio, Sauna And More. An Easy Walk From Jane & Old Mill Stations. (id:53661)
Bsmnt #2 - 27 Lippa Drive
Caledon, Ontario
Welcome to this brand-new, modern legal basement suite available for lease starting September 1, 2025. This bright 1-bedroom unit features a spacious layout, 1 washroom, separate entrance, private kitchen, and in-suite laundry. Includes 1 parking space. Tenant to pay 20% of utilities. Located in a highly desirable neighborhood ideal for a small family or working professional. AAA tenants preferred. (id:53661)
14 Lisson Crescent
Brampton, Ontario
Don't Miss!!! Great Opportunity!!! Pls See The Virtual Tour/ Pics* Thousands Spent On Upgrades. Posh Neighbourhood of Credit Valley. Thousands Of $$$$ In Upgrades Stone & Brick Exterior, Double Door Entry, High Ceiling At Entrance, Open To Above 20 Ft. Smooth,10 Ft Ceiling On Main. Oak Stairs W/ Iron Pickets, Hardwood On Main, Office, Pot lights, Huge Basement Apartment With Sep Entrance, Huge 5Bedrooms, 6 washrooms,3 Bedroom Basement, Wide Hallway. Convenient Location, Nearby Schools, Plazas, and Bus Stops. Must See. No Sidewalk. Total 6 Car Parking. Porcelain Tiles! Upgraded Kitchen Cabinets! Granite, Kitchen.2 Laundry, Countertop/Island! Pantry, Granite Countertops In All Washrooms! Pot lights! Fireplace! Side Door Entrance Built By Builder! Gazebos, Garden Shed !!! (id:53661)
44 Gardenbrooke Trail
Brampton, Ontario
Aprx 3000 Sq FT !! Come & Check Out This Very Well Maintained Fully Detached Luxurious Home. Comes With Finished Legal Basement Registered As Second Dwelling With Separate Entrance. Main Floor Features Separate Family Room, Sep Living & Dining Room. Upgraded Porcelain Tiles In Foyer and Kitchen & Pot Lights On The Main Floor. Hardwood Throughout The Main & Second Floor. Upgraded Kitchen Is Equipped With Granite Countertop, S/S Appliances (Brand New Stove) & Center Island. Second Floor Offers 5 Good Size Bedrooms & 3 Full Washrooms. Master Bedroom With Ensuite Bath & Walk-in Closet. Finished Legal Basement Comes With 2 Bedrooms, Kitchen & Full Washroom. (id:53661)
8 Ryckman Lane
Brampton, Ontario
Welcome To 8 Ryckman Lane, Incredibly Beautiful Custom Built Home!! Your Personal Oasis Situated On A Very Well Landscaped & Stunning 2.2 Acre Lot Backing On To A Private Ravine Lot Located In The Prestigious Toronto Gore Rural Estate. Every Room Is beautifully designed & will impress the Fussiest of Buyers. This Elegant Residence Features A Rare 3 Car Garage Side By Side. Step Into a Grand open-to-above foyer with a circular staircase, setting the tone for luxury throughout. Sun-drenched interiors highlight Separate living, family, and dining rooms. The main floor offers a huge den, perfect for a home office, and a family-sized kitchen with breakfast area ideal for entertaining. Second Floor Features 4 Spacious Bedrooms. The primary suite is a true retreat, featuring two walk-in closets and a 6-piece ensuite. Fully finished walk-up basement includes a large rec room, separate fully equipped kitchen, laundry room, rough-in for sauna, rough-in for bar In The Basement and rough-in laundry on the main floor. Other highlights includes 400-amp & Roof replaced 5 years ago. (id:53661)
1106 Davis Lane
Milton, Ontario
Welcome to 1106 Davis Lane, a charming Semi-Detached Home nestled in the highly desirable Dempsey Community of Milton. This Home is perfect for first-time buyers, growing families, or those looking to downsize. Offers 3 Bedrooms, 3.5 bathrooms, a Finished basement, and a total of 3 parking spaces including a 1-car garage, this home delivers exceptional value.Step inside to discover a thoughtfully designed layout featuring a stylish Fully Upgraded Kitchen w/ Quartz countertops, Cabinets, Ceramic flooring, and a cozy eat-in area with a walk-out to the backyard patio. perfect for Summer BBQs. The main floor also boasts a spacious Living room with hardwood flooring, powder room, and convenient interior access to the garage. Upstairs, the primary suite offers vinyl flooring, his and her closets, and a beautifully upgraded 4-piece ensuite bathroom. Two additional bedrooms and ample closet space share a modern 4-piece main bath, also recently renovated.The fully finished basement is ideal for entertaining or hosting extended family, complete with a gas fireplace, wet bar/kitchen area, relaxing sauna, and a full 4-piece bathroom with heated floors for added comfort. Enjoy peace of mind with updated windows (2021) on the main and upper levels, offering enhanced soundproofing and energy efficiency. Located within walking distance to top-rated schools like Chris Hadfield Public School and St. Peter Catholic Elementary, as well as Milton GO Station, public transit, and major highwaysthis home makes commuting a breeze. You'll also love being just minutes from major shopping centres, restaurants, movie theatres, parks, and community centres.A true gem in one of Miltons most connected and family-friendly neighbourhoods. Don't miss this incredible opportunity! (id:53661)
203 - 51 Lady Bank Road
Toronto, Ontario
Big Terrace Energy on Lady Bank. Looking for something seriously special in the city? Here she is. She is RARE. She is BRILLIANT. She is HERE. This bright and airy 1-bed condo brings all the cool loft vibes - concrete ceilings, open layout, and sleek kitchen design, but it's the massive terrace that'll totally steal your heart. We're talking true outdoor living in the city. Garden it. Lounge on it. Host wine night under the stars. Host a dozen of your closest friends - This space is rare, private, and all yours. Inside, you've got full-size appliances, smart storage, a large walk-in closet that the current tenant converted into a den (WFH, anyone?). No worries, easy to convert back for the clotheshorses out there. Sunlight pouring in from every angle. It's tucked into a true 18 unit boutique building on quiet Lady Bank Rd, just steps to The Queensway, TTC, and some of the west end's best eats. Huge private terrace; Boutique building; Parking included. Quiet street with easy city access. This one feels different in the best way. Come see why. (id:53661)
252 - 2481 Taunton Road
Oakville, Ontario
***Spacious 1 Bedroom + Den Apartment in Oakville's Prestigious Oak & Co Condo Building ***Welcome to this beautifully designed 730 sq ft 1 Bedroom + Den unit, featuring a functional layout and soaring 11-ft ceilings that create an open and airy feel. The den has its own closet and large enough to function as a second bedroom or a home office. Located near the sought-after Trafalgar and Dundas Intersection , this luxurious suite boasts modern finishes throughout, including premium laminate flooring, an upgraded kitchen with built-in appliances, stone counter tops, stylish backsplash, and a custom kitchen island with additional cabinetry. Enjoy unparalleled convenience just steps from Walmart, Longo's, Superstore, LCBO, shops, restaurants, cafés, banks, gyms, and transit. You're also minutes from Oakville Trafalgar Hospital, Sheridan College, and easy highway access to the 403, 407, and QEW. Available August 1st, 2025 Don't miss your chance to experience luxury condo living in the heart of Oakville. (id:53661)
42 Literacy Drive
Brampton, Ontario
Aprx 1900 Sq Ft!! Come & Check Out This Very Well Maintained & Spacious Semi-Detached Home. Main Floor Features Separate Family Room, Combined Living & Dining Room. 9 Ft Ceiling On The Main Floor. Hardwood & Pot Lights Throughout The Main Floor. Upgraded Kitchen Is Equipped With Stainless Steel Appliances & New Quartz Countertop. Second Floor Offers 3 Good Size Bedrooms. Master Bedroom With Ensuite Bath & Closet. Spacious Loft On The Second Floor Can Be Turned Into Laundry As well. Upgraded House With New Pot Lights, New Quartz Countertop In Kitchen & All The Washrooms. Concrete In The Backyard. (id:53661)
30 Milford Crescent
Brampton, Ontario
Welcome to this beautifully maintained detached home, nestled on a spacious corner lot with mature trees in a highly sought-after neighbourhood. You will be just moments away from local schools, shops, and convenient transit options. Everything you need is within reach, ensuring a lifestyle of convenience and ease. Approximately 2400 sq ft of living space, this residence is perfect for growing families or anyone seeking extra room to thrive. Its Key Features include: Generously Sized Living Areas: With 4 well-appointed bedrooms and 3 bathrooms, this home offers ample space for comfort and privacy. The main floor boasts an inviting living room, a formal dining area, a family room and a kitchen with plenty of cabinetry and natural light. The attached double-car garage has room for additional storage space and ease of access to the yard. Step outside into your own private paradise! The idyllic garden is a true highlight, featuring charming flagstone walkways that lead you through a serene setting. Perfect for enjoying those summer days or hosting family gatherings. A practical and delightful addition is the fully equipped garden shed with electricity that offers space for tools, a workshop, or additional storage, the perfect spot for hobbies and DIY projects or a hangout! Don't miss the opportunity to make this dream home yours. Schedule a viewing today and discover all the incredible features it has to offer! (id:53661)
618 - 38 Howard Park Avenue
Toronto, Ontario
Welcome to 38 Howard Park 618, a split floor plan unit that is perfect for entertaining, a modern mid-rise condominium nestled in one of Toronto's most beloved neighbourhoods, Roncesvalles Village. Designed with a thoughtful blend of urban sophistication and community charm, this boutique building offers contemporary architecture, sustainable features, and a strong connection to its vibrant surroundings. Looking south over a canopy of trees to the Toronto skyline (CN Tower view), this unit features a spacious 240+ sq.ft. terrace thoughtfully divided into two distinct entertaining areas. Complete with a gas line and water hookup, it's the perfect setting for a BBQ, urban garden, or even an outdoor fireplace easily tailored to suit your lifestyle. The open living area is the centerpiece of the perfect social floor plan. A bright and airy space featuring wide-plank hardwood floors, clean lines, and an abundance of natural light. The beautifully upgraded kitchen blends modern design with practical luxury. Outfitted with sleek built-in Thermador and Bosch appliances, elegant Caesarstone surfaces and full height cabinetry Just steps from Roncesvalles Avenue, in the centre of it all, renowned cafés, artisanal bakeries, local shops, and some of the city's best transit access. Walk to High Park, the UP Express, or enjoy weekend strolls through Sorauren Park and the neighbouring farmers market. Whether you're a first-time buyer, downsizer, or investor, 38 Howard Park offers the perfect balance of lifestyle and location. (id:53661)
B - 1529 Devine Point
Milton, Ontario
Beautiful completely renovated basement apartment over 900 Sq. Ft. of space. Close to schools, transportation in the sought after Milton Ford Area. 1 Parking & 30% Utilities (Water, Electricity & Gas). Internet Included. Lot of natural Light. Bright open concept living/dining room, modern Kitchen, upgraded cabinets, a large island & equipped with S/S Appliances. No Pets. No Smokers. Please attach rental application, recent pay stubs, employment letter, full credit check report, references with all the offers. (id:53661)
1714 - 86 Dundas Street E
Mississauga, Ontario
Welcome to this beautifully maintained penthouse, perfect for families or investors! Featuring 10ft ceiling, floor to ceiling window, spacious principal rooms, modern finishes, and a functional layout, this property offers comfort, style, and convenience. Located in a desirable neighbourhood close to schools, parks, shopping, and transit, its move-in ready and waiting for its next proud owner. Dont miss out on this incredible opportunity! (id:53661)
1003 - 3170 Kirwin Avenue
Mississauga, Ontario
** Massive 3-bedroom corner unit, with all inclusive maintenance fee !**(2000 characters)This unit features smart, functional layout, with a large living and dining area, an eat-in kitchen with plenty of storage and counter space, and three broad, comfortable bedroom, with walk in closet and ensuite in the primary bedroom. Enjoy sunlight streaming in from three directions-north, east, and west-and unwind on your private corner balcony, a peaceful spot with added privacy and open views. The bathrooms have been stylishly upgraded, and the spacious walk-in laundry room includes a full-size washer and dryer, plus extra storage. This unit also boasts a $10,000 fan coil system upgrade with brand-new thermostats-a rare improvement found in just 5% of units. The building is in excellent financial health with a large reserve fund, and the all-inclusive maintenance fees cover all utilities, giga bit internet, and cable, newly added custom closet doors throughout the unit add a sleek, updated feel. Located just an 8-minute walk from the GO Station, this bright, upgraded, move-in ready condo offers exceptional value, comfort, and peace of mind in a well-run community. (id:53661)
221 Andrews Trail
Milton, Ontario
**Truly a turn Key, Ready to move In Home** Welcome to this beautifully upgraded freehold semi-detached home in Milton, An Open Concept floor plan offering nearly 1,700 sqft above grade, with a finished basement rec room ideal for family time, a home office, or gym. Featuring 4 bathrooms and extensive renovations over the past 3 years (including modern flooring, updated lighting, and stylish finishes), this home blends elegance and function seamlessly. Walking distance to Milton GO Station, and a quick drive to the Milton Rec Centre, shops, restaurants, and all essential amenities. Roof(2021), Furnace & humidifier(2021), Rental tankless water heater and water softener Installed(2022), Heat pump(2024), New main door(2021), New chimney over gas range(2024), New dishwasher 2024, New fridge(2025) All floor including basement(pot lights), Hardwood on Main( 2021), Laminate Basement & Second(2021), Attic Top up(2023), Exterior Windows& Doors Caulking(2023), EV Charger Installed by Professional Electrician(2021), 200 AMP Service to the House, Main Door Updated in (2021), Pot light throughout the house.**Potential for Second Floor Laundry & In-law Suite** (id:53661)
14 Westbrook Avenue
Brampton, Ontario
Come & Check Out This Fully Detached House Built On A Premium Corner Lot With Full Of Natural Sunlight. Open Concept Layout On The Main Floor With Spacious Living Room. Hardwood Floor Throughout The House. Pot Lights On The Main Floor & Outside The House. Upgraded Kitchen Is Equipped With Quartz Countertop & S/S Appliances. Upgraded Staircase W/T Teakwood And Iron Bars & Backyard Is Fully Fenced. Second Floor Offers 3 Good Size Bedrooms. Master Bedroom With Ensuite Bath & Walk-in Closet. Upgraded House With New Main Door. Replaced AC (2022), Furnace (2021) & Hot Water Tank (2019). Close To All The Amenities, School, Parks, Shopping Mall, Easy Access To Hwy 427 & Grocery Stores. (id:53661)
29 Skylar Circle
Brampton, Ontario
Aprx 1800 Sq Ft!! Come & Check Out This Newly Painted Semi-Detached Home Comes With Finished Basement With Separate Entrance Through Garage. Open Concept Layout On The Main Floor With Spacious Living & Family Room. Hardwood On The Main Floor. Upgraded Kitchen Is Equipped With Granite Countertop & S/S Appliances. Second Floor Offers 4 Good Size Bedrooms. Master Bedroom With Ensuite Bath & Closet. Finished Basement With Rec Room & Full Washroom. Upgraded House With Partial Interlocking On The Front & Exterior. Freshly Painted Fence, New Garage Door, New Roof(1 Year Old). Upgraded Master Washroom Counter To Marble & Standing Glass Shower. (id:53661)
24 Sloan Drive
Milton, Ontario
Welcome to 24 Sloan Drive in the heart of Milton! A beautifully maintained and fully renovated 3+1 bedroom, 3-bathroom detached home, with over 2100 sqft living space and boasting over $50,000 in high-end upgrades! The main and upper floors feature rich hardwood throughout, complemented by stylish iron picket stair railings. Pot lights and smooth ceilings are found throughout the main level, as well as in the finished basement. The upgraded kitchen includes custom cabinetry for additional storage space, an extra large sink, and elegant marble backsplash. All bathrooms are finished with marble countertops and luxury vanities. The primary bedroom offers TWO walk-in his-and-her closets and a custom built-in window bench with extra storage. A finished basement with laminate flooring and upgraded pot lights offers a flexible family space. Step outside to a fully fenced and low-maintenance backyard featuring a fully paved walkway, perfect for summer entertaining or relaxing! Parking is plentiful with a single attached garage and two driveway spaces with no sidewalk. Enjoy peace of mind with a new furnace, A/C Unit, and water heater. $165.53 for Furnace & AC, $47.05 for Water Heater. Right to cancel or purchase equipment anytime. Located in Milton's sought-after Dempsey neighborhood with convenient access to transportation (401/407, GoStation), schools, parks, and shopping - all within walking distance. Fridge, Washer & Dryer are almost brand new. (id:53661)
96 Silverstone Drive
Toronto, Ontario
Nestled in one of Etobicoke's most sought-after neighborhood, this beautifully maintained Detached Bunglow offers the perfect blend of Comfort, Convenience, and Investment Potential. Featuring 3+2 Spacious Bedrooms and 2 Full Bathrooms with Finished Basement and Separate Entrance, this home boasts a functional layout with abundant natural light, a bright airy Living Room and a Modernize Kitchen with S/S Appliances and Granite Countertop. Situated on a Generous Lot, the property offers a Good Backyard perfect for Relaxation or Entertainment. The Finished Basement with a Separate Entrance presents an excellent opportunity for Rental Income. Parking is a Breeze with a Private Driveway for 6 Cars and 2 Car Garage. Located just minutes from Top- Rated Schools, Parks, Shopping Centers, Major Highways, and Public Transit, This Home is ideal for Families, Professionals, or Investors. Don't miss this rare opportunity to own a piece of Etobicoke's finest Real Estate. (id:53661)
Legal Basement - 2364 East Gate Crescent
Oakville, Ontario
Charming 2-Bedroom (both with doors) **LEGAL** Basement Apartment in Desirable River Oaks! Live in a rare LEGAL apartment that was city approved for your safety.Discover your new space in a quiet, friendly neighbourhood in the heart of Oakville's sought-after River Oaks area! This bright and spacious approx 700 sq ft basement apartment offers comfortable living with modern amenities and 2 full bedrooms. Private Entrance: Enjoy your own separate access for ultimate convenience.-In-Unit Laundry: Full-sized washer and dryer for your exclusive use.-Modern Kitchen: Equipped with essential appliances including a dishwasher and ample counter space.-Beautiful Modern Flooring: Throughout the main living areas for a warm and inviting feel.-Plenty of Natural Light: A bright and airy LEGAL basement apartment.-5 Minutes to Oakville Trafalgar Memorial Hospital: Convenient for healthcare professionals or easy access to medical services.-Close to Excellent Schools (River Oaks Public School, Our Lady of Peace Catholic School and Sunningdale French Immersion Public School) : Great for families with school-aged children. -Steps from Nature: Enjoy the tranquility of numerous nearby parks and the picturesque 16 Mile Creek, just a 2-minute walk away!-Walking Distance to Amenities: Grocery stores and other essential shops are just a short stroll away.-Easy Access to Transit: Well-connected by public transportation. Outdoor Space:-Beautiful Backyard Space: Shared access to a lovely, well-maintained backyard and patio, perfect for relaxing and enjoying the outdoors. Parking:-1 Driveway Spot is Included. For additional cars, ample street parking is available $55 per car per month through the city. Important Note: To ensure a healthy living environment, this apartment is smoke-free. Due to landlord allergies, the apartment is pet-free. Utilities in addition ($124/month including Internet,) **Back yard space can be partially shared** (id:53661)
157 Fandango Drive
Brampton, Ontario
A Rare North-East Facing Detached Home on a Premium Corner Lot in the Highly Sought-After Credit Valley Community. This Beautiful Home features 4+1 bedroom, 4 bathroom with a bright, functional layout filled with natural light and high-end finishes throughout, including premium hardwood floors (no carpet), pot lights, and fresh paint. Features separate living and family rooms, and a gourmet kitchen with quartz countertops, backsplash, white cabinetry, stainless steel appliances. A dedicated breakfast area with walkout to an extra-deep backyard ideal for entertaining or relaxing. The upper level boasts four generous bedrooms, including a luxurious primary suite with spa-like ensuite and walk-in closet, plus a large balcony accessible from both the main and second levels. The professionally finished basement includes a spacious rec room with fireplace, a private bedroom, and a full bathperfect for in-laws, guests, or potential rental income. With parking for 6 vehicles, and ideally located within walking distance to Mount Pleasant GO Station, top-rated schools, parks, shopping, and minutes to Hwy 407 & 401. Welcome to 157 Fandango Drive an exceptional home in one of Bramptons finest communities. (id:53661)
2 Belleville Drive
Brampton, Ontario
Aprx 4200 Sq Ft!! Come & Check Out This Upgraded & Freshly Painted 3 Car Tandem Garage Detached House With Stone & Stucco Exterior, Built On A Premium Corner Lot With Full Of Natural Sunlight. Comes With Fully Finished Legal Basement With Separate Entrance Registered As Second Dwelling. Main Floor Features Separate Family Room, Sep Living & Sep Dining Room. Hardwood Floor & Pot Lights Throughout The House. Huge Den & 3 Pc Full Washroom On The Main Floor. Upgraded Kitchen Is Equipped With Quartz Countertop, Brand New S/S Appliances & Center Island. Second Floor Offers 4 Good Size Bedrooms & 3 Full Washrooms. Master Bedroom With 5Pc Ensuite Bath & Walk-in Closet. Finished Legal Basement Offers 3 Bedrooms, Kitchen & 2 Full Washrooms. Separate Laundry In The Basement. Fully Upgraded House With Brand New Tiles In Kitchen, Breakfast Area & Foyer. 9 Ft Ceiling On The Main Floor & Basement, Metal Roof, Beautifully Landscaped, Brand New Laundry (Both On Main Floor & Basement). New AC 2.5 Ton (2024), Furnace (2024). (id:53661)

