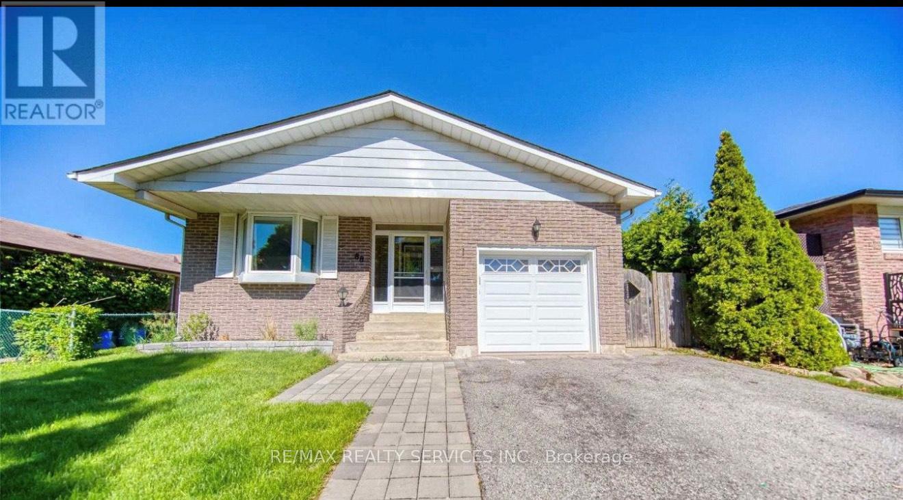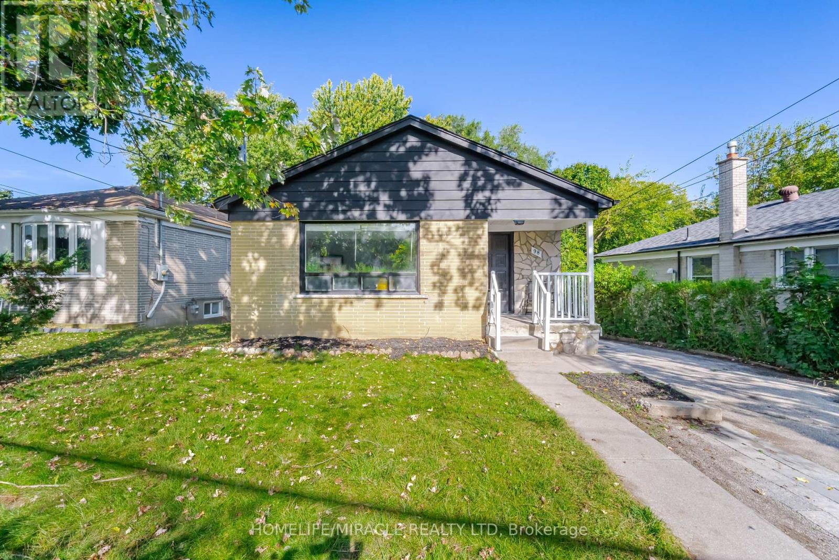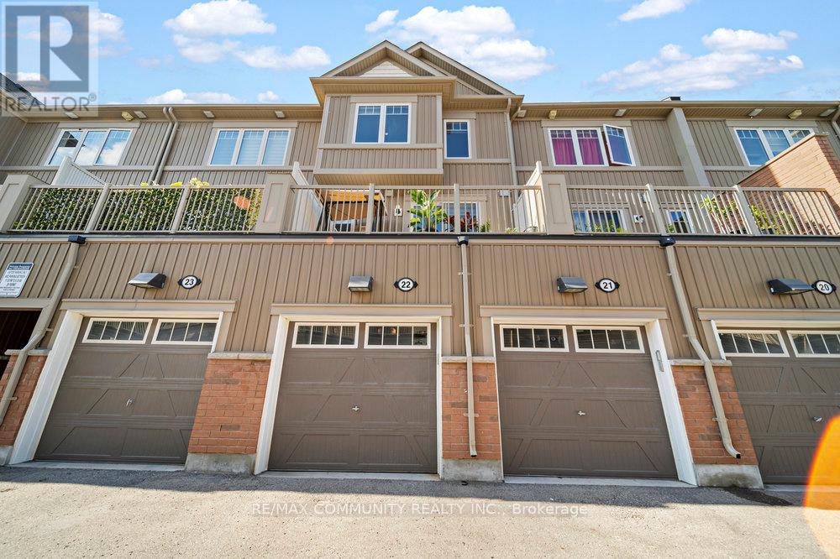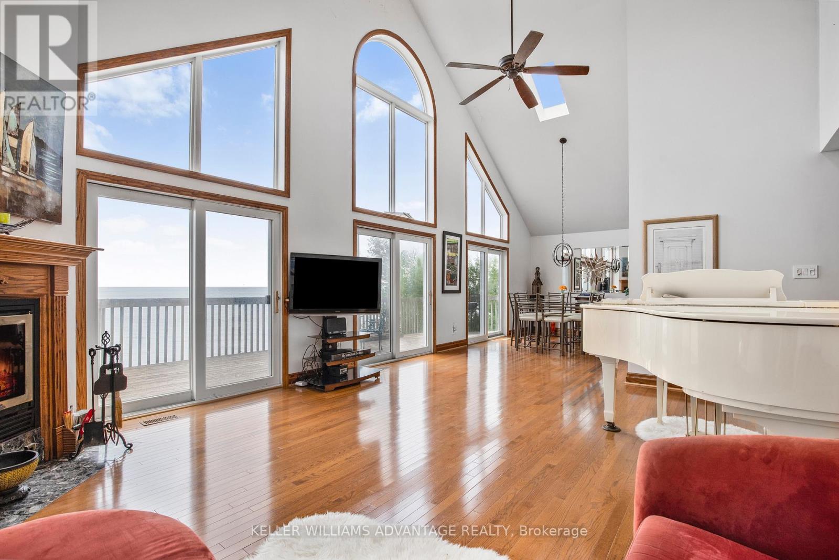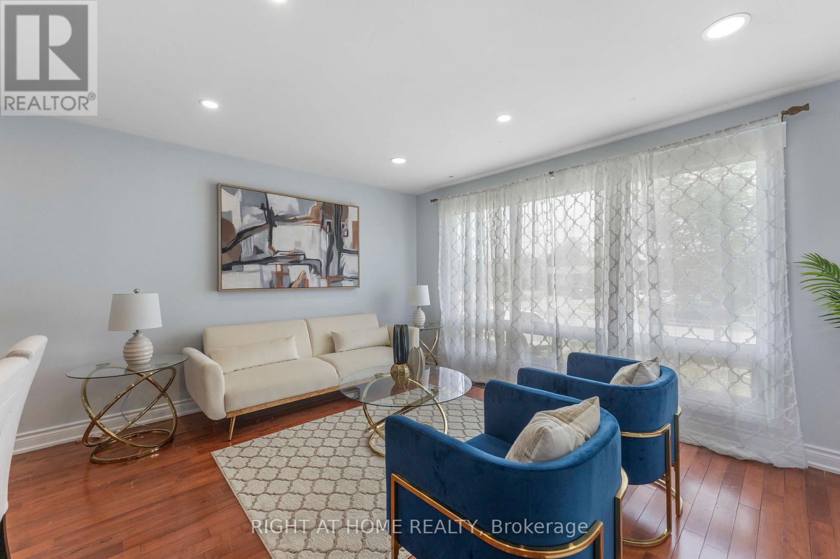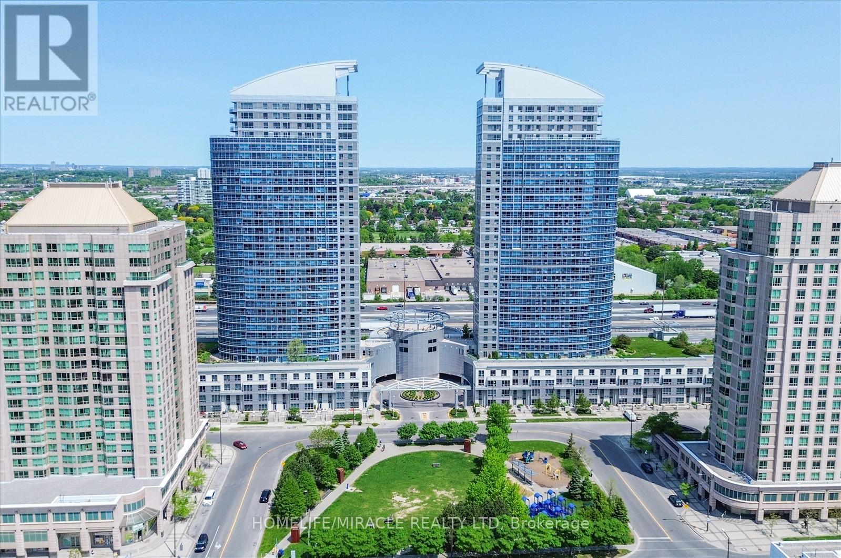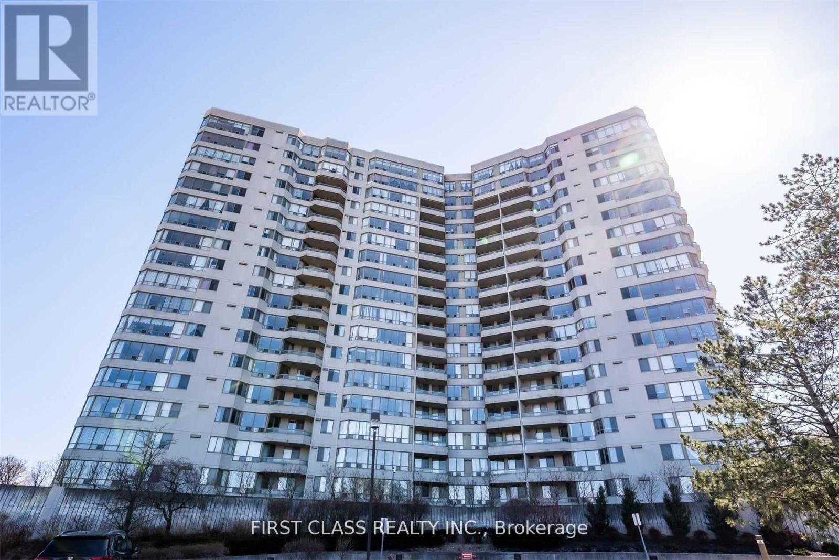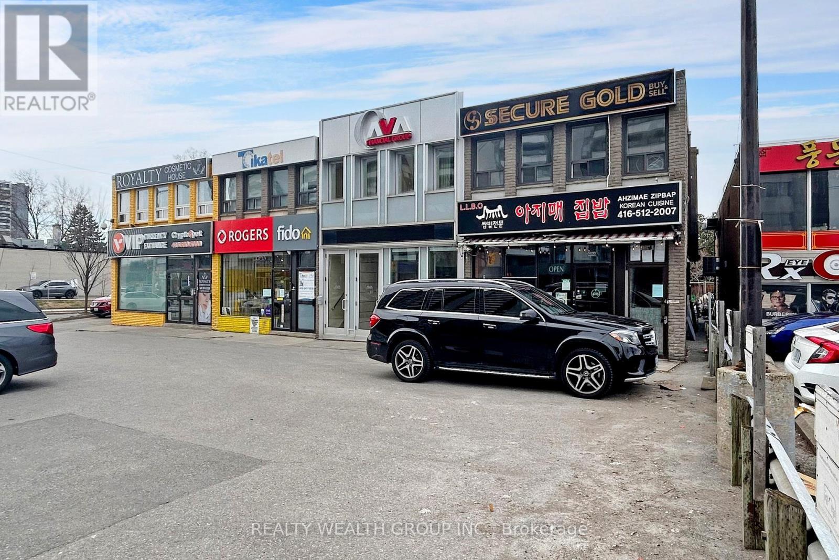861 Rexton Drive
Oshawa, Ontario
Welcome to luxury living in the heart of Harmony Creek, one of Oshawa's most prestigious neighborhoods! This executive 6-bedroom, 5.5-bathroom detached home is now available for lease offering the perfect setup for large or multi-generational families seeking space, style, and ultimate convenience. Set on a premium 42-ft wide lot, this stunning home features a main-floor in-law suite, soaring 9-ft ceilings on both levels, and an elegant open-concept design filled with natural light. From rich hardwood flooring to a timeless brick & stone exterior, every detail has been carefully crafted with high-end finishes and modern comfort in mind. Ideally located just minutes from Harmony Valley Conservation Area, scenic trails, top-rated schools, lush parks, Hwy 407, and vibrant shopping & dining spots this home offers not just a place to live, but a lifestyle to love. Now Leasing Don't Miss Your Chance to Call This Showstopper Home! (id:53661)
102 Greybeaver Trail
Toronto, Ontario
Nestled in the sought-after Rouge community of Toronto, this stunning spacious 4-bedroom home perfectly complements its charming surroundings. **** The exterior boasts a beautifully landscaped front lawn, a private double driveway, and a double car garage. With over $80K+ of renovations completed in 2021, youre welcomed by a seamless blend of modern and classic design, featuring wide plank hardwood floors (2021) on the main and second levels, polished tile flooring (2021), crown moulding, and wainscoting in the formal dining room. A curved hardwood staircase (2021) with black iron balusters (2021) leads upstairs. The kitchen impresses with granite countertops, under the sink waste disposer (2021), stainless steel appliances that includes a gas stove, while the cozy living area features a gas fireplace with a white brick surround. **** Upstairs, youll find four spacious bedrooms, including a luxurious primary suite with a walk-in closet and a spa-like ensuite shower complete with frameless glass panels. **** The finished basement offers a large recreation area, two additional bedrooms, and a full bathperfect for hosting guests. **** Outside, enjoy a generous backyard deck and elegant stone landscaping, ideal for entertaining or unwinding after a long day.Close to Rouge Hill GO train station, recreation centre, Rouge National Urban Park, Beach, and best of all, waterfront trail. (id:53661)
88 Clover Ridge Drive W
Ajax, Ontario
Gorgeous 3-bedroom, 2-bathroom bungalow located on a quiet street in South East Ajax, just steps from the beautiful waterfront, parks, and trails. This bright and spacious main-level unit features separate laundry and a private entrance, offering comfort and convenience in a serene setting. Basement and backyard are not included, and tenant is responsible for 70% of all utilities. Ideal for professionals or a small family seeking a peaceful, well-connected neighborhood. (id:53661)
Upper - B - 920 Pape Avenue
Toronto, Ontario
This quiet 2 storey apartment is the perfect condo alternative! A proper 800sqft, 2 bedroom apt is newly renovated.Great Floor Plan! Open concept Living/Dining/Kitchen main floor w/bright west facing windows, 2nd floor has 2 bright good sized bedrooms and full washroom. Ensuite laundry on the 2nd floor. Why wait for a condo elevator? A really great neighbourhood! A 7 minute walk to the Danforth. Perfect for professionals! (id:53661)
98 Nelson Street
Toronto, Ontario
Welcome To 98 Nelson St Where Functionality Meets Potential Investment Opportunity! Seller Is Motivated! Bring Your Best Offer! This Beautiful Home Is Located In A High Demand East Toronto Neighborhood! The Nice Sized Lot Is Surrounded By Mature Trees And Easily Accessible To Schools, Shopping, And Restaurants. The Bedrooms Have Good Size With Lots Of Natural Light. Most of The Main Floor Has Modern Laminate Planks With The Original Hardwood Underneath. The Main Kitchen Has Recently Been Renovated With Brand New Cupboards And Quartz Counter Top. There Is A Separate Entrance Leading To The Basement With Two Nice Size Bedrooms And Two Washrooms. The Kitchen In the Basement Has A Modern Feel With SS/Appliances. Currently The Basement Is Tenanted And Tenants Are Willing To Stay. This House Is Perfect For A Large Family Or Savvy Investor. The Potential Is Endless. Make An Offer, This House Will Sell! (id:53661)
1701 - 30 Meadowglen Place
Toronto, Ontario
Beautiful Unit, Functional Floor Plan, Spacious and Bright. South Facing, Open Balcony. One Bedroom plus den. Den it can be easily transformed to 2nd Bedroom. Master with 4 Piece ensuite.The building is located in a desirable neighbourhood close to all amenities, University of Toronto and Hwy 401. Building has many amenities with 24/7 Concierge. (id:53661)
22 - 2500 Hill Rise Court
Oshawa, Ontario
Welcome to this beautifully maintained Tribute-built condo townhouse, offering 3 bedrooms and 3 bathrooms in the desirable Windfield Farms neighbourhood. This home has been meticulously cared for and is move-in ready. Freshly painted, with brand new hardwood floors throughout. The open-concept kitchen features stainless steel appliances and a walkout to a charming terrace.Enjoy the convenience of being within walking distance to shopping malls, FreshCo, parks, schools, and other essential amenities and close to UOIT, Durham College, and provides easy access to public transit, Highway 407, and 412.Private parking space with additional visitor parking available too. This is the perfect opportunity to own a stylish and comfortable home in a prime location. Dont miss out! (id:53661)
2252 Salem Road N
Ajax, Ontario
3 Bedroom well kept bungalow, with large wrap around deck situated on approximately 2 acres! Beautifully secluded and VERY private - WOW! Steps to golf course across the street. Minutes to shopping, plazas, and schools. (id:53661)
1877 Bowler Drive
Pickering, Ontario
**Public Open House Sun July 13, 2-4PM** Stunningly renovated detached sidesplit offers 3+2 bedrooms and lots of upgrades in a highly desirable, family-friendly Pickering neighbourhood. Gorgeous wide plank hardwood floors flow throughout the main and upper levels, adding warmth and sophistication. The living room impresses with vaulted ceilings and huge windows, creating a vibrant, airy space. Cozy up in the family room featuring a modern fireplace and French doors overlooking the landscaped backyard. Enjoy a bright, open-concept kitchen with sleek quartz countertops and stainless-steel appliances, perfect for family meals and entertaining. The finished basement offers additional bedrooms and living space. Upstairs, the primary bedroom features a walk-in closet and a newly added 3-piece ensuite for privacy and comfort. Recent upgrades include a brand new lower-level bathroom (2023), extra attic insulation (2023), and an EV-ready garage outlet (2023). Minutes to Pickering GO, schools, library, town centre, and dining, with easy highway access. A perfect home in a quiet, welcoming community, ready for you to move in and enjoy. (id:53661)
58 Ontoro Boulevard
Ajax, Ontario
A Rare Waterfront Gem Offering Space, Style & Limitless Possibilities. Located in the heart of prestigious Southeast Ajax, this stunning 3-bedroom, 3-bathroom home with a fully finished walkout basement sits on over 92 feet of prime waterfront corner lot. Offering breathtaking water views and direct access to the Ajax Waterfront Trail. This is more than just a home it's a lifestyle on the lake. Explore future development potential. Step inside and be instantly wowed by soaring ceilings and beautiful skylights that bathe the living spaces in natural light. The open-concept layout is both spacious and elegant, perfect for entertaining or everyday living. Whether youre curling up with a book or hosting friends and family, the panoramic views of the water will always steal the show.Upstairs, the primary suite offers a peaceful retreat, while two additional bedrooms provide flexibility for growing families, guests, or office space. The walkout basement is fully finished and offers incredible potential for multi-generational living, an in-law suite, or income-generating investment with a separate entrance.Outside, enjoy your morning coffee or evening glass of wine overlooking the calming waters and lush green space. Minutes from Highway 401, Whitby Marina, Pickering Beach, and endless trails, and surrounded by parks, schools, and all amenities.This home is a true standout in location and lifestyle. Don't miss your chance to own a waterfront property with, stunning views, and incredible versatility. (id:53661)
608 Mccowan Road
Toronto, Ontario
Stunning Family Home. Renovated 3+3 Bedrooms Detached Bungalow On Large Lot In Sought After Bendale Area. Double the Space In Two Family Size Eat-In Kitchens, 2 Laundries, 4 Washrooms. Separate Entrance To Cozy, Bright & Spacious Bsmt. Hrdwd Flring Thru-Out Main Flr. New Quartz Countertop With Quartz Backsplash, Spacious Great Room On Main With Large Picture Window, Pot Lights, Freshly Painted. Steps To TTC and upcoming Subway Station, Scarborough General Hospital, Schools, Park, Shopping. Large driveway parks 4 cars. It may be converted into potential income property. (id:53661)
11 Pegler Street
Ajax, Ontario
END UNIT - BRAND NEW & NEVER LIVED IN! Welcome to this stunning freehold end unit Barlow Model townhome offering 1,839 sq ft of thoughtfully designed living space, a bright open-concept layout, private backyard and no POTL fees. As a true end unit, this home offers added privacy, large bright windows throughout for natural light, and enhanced curb appeal. Located in the highly desirable Hunters Crossing community in downtown Ajax, this home is ideal for families and professionals alike. The main level features 9 ft smooth ceilings, a spacious great room, modern open concept kitchen, open dining area with walk-out to deck perfect for entertaining. Upstairs includes three well-sized bedrooms, including a generous primary bedroom, plus a second and third bedroom perfect for guests, kids, or a home office. The lower-level recreation room offers flexible space for a gym, playroom, media room and a walk-out to the fenced backyard. Included for the new home owner is a full Pre-Delivery Inspection (PDI), giving buyers confidence and peace of mind before move-in. Enjoy the best of urban living with schools, parks, and amenities all within walking distance. Conveniently located just minutes from the Ajax GO Station, Highway 401, hospitals, healthcare facilities, shopping, dining, and big box stores. With a 7-year Tarion new home warranty, this end unit townhome is the perfect blend of style, functionality, and location- a rare opportunity to move into one of Ajax's most sought-after communities. (id:53661)
600 Hickory Street N
Whitby, Ontario
Rare Whitby Downtown Opportunity Build, Renovate, or Invest! Calling all Builders, Investors, Developers, Renovators, Flippers, and Buyers! Whether you're downsizing, a first-time home buyer, or planning your next project this unique opportunity in Whitby Downtown features a spacious 4-bedroom home with family room on a massive 8,665 sq ft lot (89.75 ft frontage x 131.93 ft depth). R3 zoned with a Site plan for severance into two lots, each suitable for 2,500 sq ft homes, with flexible redevelopment potential including Single-Detached, Duplex, Triplex, or Townhomes subject to verification with the Town of Whitby. Enjoy unbeatable convenience: just 2 minutes to Hwy 401/412 and walking distance to transit, Bradley Park, Whitby Curling Club, and multiple recreational amenities. No sidewalk property. An ideal canvas to renovate, rebuild, or unlock future value act fast! (id:53661)
282 Scottsdale Drive
Clarington, Ontario
Entire House For Lease! Detached Dwelling Located In Most Desirable Areas In Bowmanville-House Has Been Renovated Top To Bottom. Brand New Kitchen With Quartz Counter Top & Backsplash Pot Lights Thru Out Main Floor, All Washrooms Recently Renovated/Ensuite Master Bedroom Washroom With Glass Shower. Walk Out To The Backyard From Living/Fully Fenced And Deck And Walk In To A Large Fenced Backyard. Plenty Of Parking Space - Ideal For Family. (id:53661)
52 Burkwood Crescent
Toronto, Ontario
Welcome to your dream home in the heart of Scarborough East! Nestled on a serene, quiet street, this meticulously maintained semi-detached 4 bedroom residence offers an exceptional lifestyle. Imagine entertaining in the bright, open-concept living space, seamlessly flowing into the dining area perfect for both intimate dinners and lively gatherings. Boasting a tastefully upgraded washroom, fresh paint throughout, and stunning new laminate flooring on both the main and second floors, this home exudes modern elegance. With over 1800 sq ft of combined living space illuminated by stylish new lighting, you'll have plenty of room to personalize and create lasting memories. Enjoy the convenience of top-rated schools, lush parks, and efficient public transit just moments away. Commuters will appreciate the quick 5-minute access to Highway 401. More than just a house, this is an opportunity to embrace a warm and welcoming community. Want to see it for yourself? Let's schedule a showing you won't be disappointed! Come experience the perfect mix of comfort, convenience, and that amazing "home" feeling. Seller has updated the electricity panel to 200 AMPS. (id:53661)
712 - 38 Lee Centre Drive
Toronto, Ontario
Welcome To This Bright And Spacious Corner Unit, With Unobstructed North View Approx.725, Sqft. Excellent For Investors Or First Time Buyers *Open Concept Kitchen With Upgraded Kitchen Pantry *Laminate Floors Thru Out Living/Dining/Kitchen & Br's **One Of The Best Two Bedroom Layouts*Minutes To Scarborough Town Centre, Super Store, Ttc, Hwy 401, Centennial College & University Of Toronto*Extras: Excellent Rec Facilities, Including: Indoor Pool, Whirlpool, Sauna, Gym, Club House, Party Room, 24 Hr Concierge, s/s Fridge, S/S Stove, New S/S Dishwasher, New S/S kitchen hood, Washer & Dryer. All Elf's & Window Coverings. 1 Underground Parking Included. (id:53661)
32 Goldeye Street
Whitby, Ontario
Very Bright Freehold Townhouse. Mattamy Built. 3 Bedrooms & 3 Washrooms Upgrade Standing Shower In the M B Room. Laminate Through Main Floor And Hallways. upgraded Oak Wood Stairs. Open Concept Layout. Upgraded In Kitchen Cabinets. Laundry On 2nd Floor. Minutes To highway 412 And 401. Close To Shopping, Banking, School & Much More. Property and dwelling being Sold As is, Where is. (id:53661)
1514 - 150 Alton Towers Circle
Toronto, Ontario
Location Location Location, One Of Luxury High Rising Condo Building In Scar, Well Maintained, Very Clean And Bright, Large 2 Bedrooms 2 Bathroom Unit W/Amazing South Exposure, Unobstructed View, Indoor Swimming Pool, Sauna, Gym, Tennis Court, Etc. Close To Mall, Plaza,Ttc, Library, School, And Community Centre.24 Hrs Security At Concierge. (id:53661)
219 - 361 Front Street W
Toronto, Ontario
Welcome to your urban oasis in the heart of downtown Toronto! This beautifully upgraded 1-bedroom, 1-bathroom condo offers the perfect blend of modern style and unbeatable location perfectly tucked away with peaceful terrace views of The Tranquil Rock Garden w/ Waterfalls and plenty of natural light. Skip the elevators and come and go with ease as this unit is conveniently located next to an exit! Amenities are also on the same floor for your pleasure. Inside, the suite boasts just under 600 sqft of thoughtfully designed space with 9ft ceilings and gleaming hardwood floors. Open concept entertainment kitchen with an island, stainless steel appliances and granite counter tops. Recently upgraded w/modern back splash, updated lighting, sleek remote blinds, new mirror closet doors, freshly painted and meticulously maintained. The clean, classic finishes make it feel both stylish and welcoming. This home is ideal for professionals, first-time buyers, or investors seeking a low-maintenance downtown lifestyle with rare ground-level access. This pet-friendly building offers top-tier amenities: indoor pool with Jacuzzi, sauna, and fitness centre. Enjoy access to a multi-sport court for basketball, badminton, or volleyball, as well as a theatre room, party room, billiards lounge, BBQ terrace, 24-hour concierge and security, visitor parking, and a car wash. Located at most exciting neighbourhoods at Front & Spadina, steps from The Well across the street offers dining, retail, and essentials. Walk to top attractions like Rogers Centre, CN Tower, Scotiabank Arena, and Ripley's Aquarium. Enjoy nearby trails, the Harbourfront, and ferry access to Centre Island. With the TTC at your doorstep, and Union Station, PATH, and highways minutes away, commuting is seamless. Step outside and experience the ultimate downtown lifestyle. (id:53661)
1502 - 49 East Liberty Street
Toronto, Ontario
Sun filled unit at high level with +++++ Lake View +++++....south eastern exposure corner unit with Floor to ceiling window...763 sf + 60 sf Balcony. Generous sized 2 bedrooms and 2 full bath...9' ceiling, thousands on upgrades; LED light at kitchen; Valance lighting; Glass shower etc. One parking and one locker included. Newer lux condo building by Liberty Central....with full recreational facilities n 24 hrs concierge, conveniently nestled in vibrant Liberty Village. Steps to all amenities; 24 hrs Metro, LCBO, Fitness Club, Banks, Go Station, Eateries, Pubs, Specialty Stores... (id:53661)
6068 A Yonge Street
Toronto, Ontario
This fully renovated, turnkey second-floor unit offers versatile use ideal for administrative offices, retail, or a beauty/medical clinic. The suite features two bright, connected rooms filled with natural light, plus a rear room with a convenient kitchenette. Enjoy the exclusive use of a private washroom. Situated within a well-maintained building surrounded by other professional tenants and located in a high-density residential area. Additional highlights include updated windows (2023), TTC access right at your doorstep, ample visitor parking, and more. An outstanding opportunity to elevate your business in a high-visibility location. (id:53661)
2007 - 155 Beecroft Road
Toronto, Ontario
Imagine being Directly connected to North York Centre TTC Station via underground access (This is life saving during winter and stormy days). Around the corner you'll find Top Rated Restaurants, Empress Walk, Loblaws, Cinemas, and Mel Lastman Square all at your doorstep. No need for a car. This condo is ideal for those who value convenience, walkability (98/100 walking score), and lifestyle. Keep your windows open and soak up the beautiful sunset with the PRIVATE & UNOBSTRUCTED VIEWS from this high-floor unit. Features large windows, a walkout balcony, an open-concept living/dining area, and a functional layout perfect for first-time buyers or investors. The kitchen offers full-size appliances, ample cabinet space, and a Granite breakfast bar. The bedroom comfortably fits a queen bed and includes a large double closet. Low maintenance fees include water. Amenities include 24Hr concierge service, INDOOR SWIMMING POOL, SAUNA, Billiard & Party room, Gym and Guest Suites. Don't miss your opportunity to own in one of North Yorks most connected and vibrant communities! ***MULTIPLE PARKING SPOTS AVAILABLE FOR RENT (if needed)*** (id:53661)
3812 - 252 Church Street
Toronto, Ontario
Be the first to live in this brand-new 1+Den, 2-bath condo in the heart of downtown Toronto. Enjoy breathtaking south-facing views of the city skyline and Lake Ontario. The enclosed den offers a private space for a home office or guest room. Located beside St. Michael's Cathedral, the area blends historic charm with urban convenience. Modern finishes and built-in appliances elevate the open-concept living space. Just steps from Yonge-Dundas Square, Eaton Centre, and transit, everything you need is at your doorstep. Perfect for professionals, students, or anyone seeking vibrant city living! (id:53661)
2603 - 3 Concorde Place
Toronto, Ontario
Welcome to refined living in one of Toronto's most exclusive residences. Perfectly nestled between the serene, forested ravines and the timeless elegance this prestigious condominium offers an unparalleled blend of nature and urban sophistication. Enjoy breathtaking, unobstructed views of the city skyline, where vibrant sunrises and awe-inspiring sunsets paint the sky in spectacular color each day. This impeccably designed corner suite features a spacious layout, wall-to-wall windows that flood the space with natural light. Step onto your private balcony perfect retreat for morning coffee or alfresco dining.Elegant principal rooms are appointed with rich hardwood flooring, custom and timeless architectural details: crown moldings, 2024 Custom Zebra Window.The gourmet eat-in kitchen, features Caesarstone countertops and backsplash , 2024 top quality cabinets and opens seamlessly into the sun-drenched Solarium/Den. The generous primary suite is a serene sanctuary, offering a walk-in closet and a spa-inspired ensuite bath, a glass shower, and soaking bathtub. Additional highlights include two premium parking spaces and two private lockers, ensuring ample storage and everyday convenience.Residents enjoy access to a suite of world-class amenities: A hotel-inspired Indoor Pool Whirlpool, Spa State-of-the-art fitness centre, Elegant Party Room 24-hour concierge service, European-style Lobby Experience, uncompromising luxury in one of Toronto's most sought-after addresses; it's not just a condo it's a lifestyle. (id:53661)



