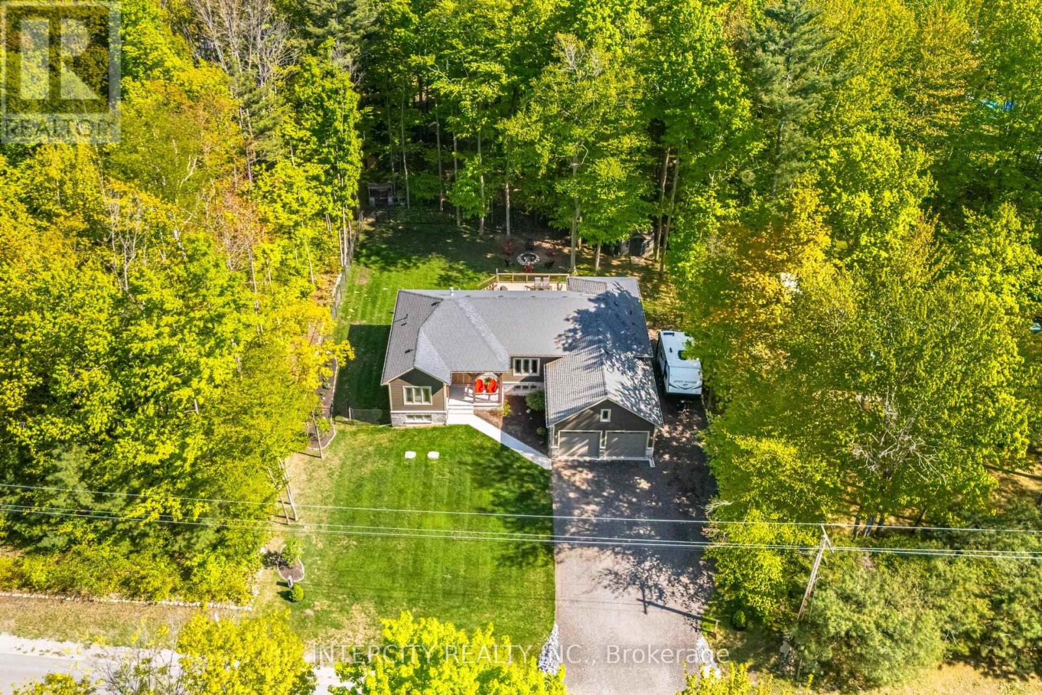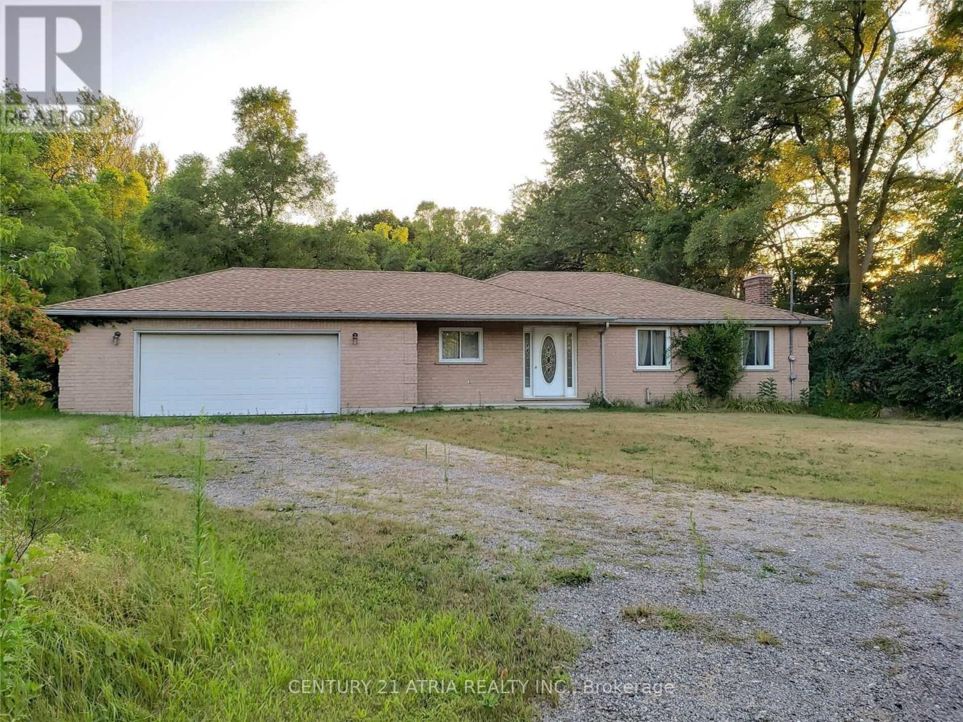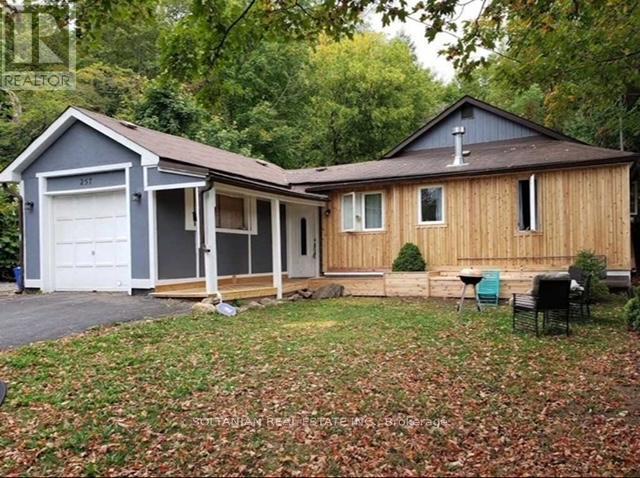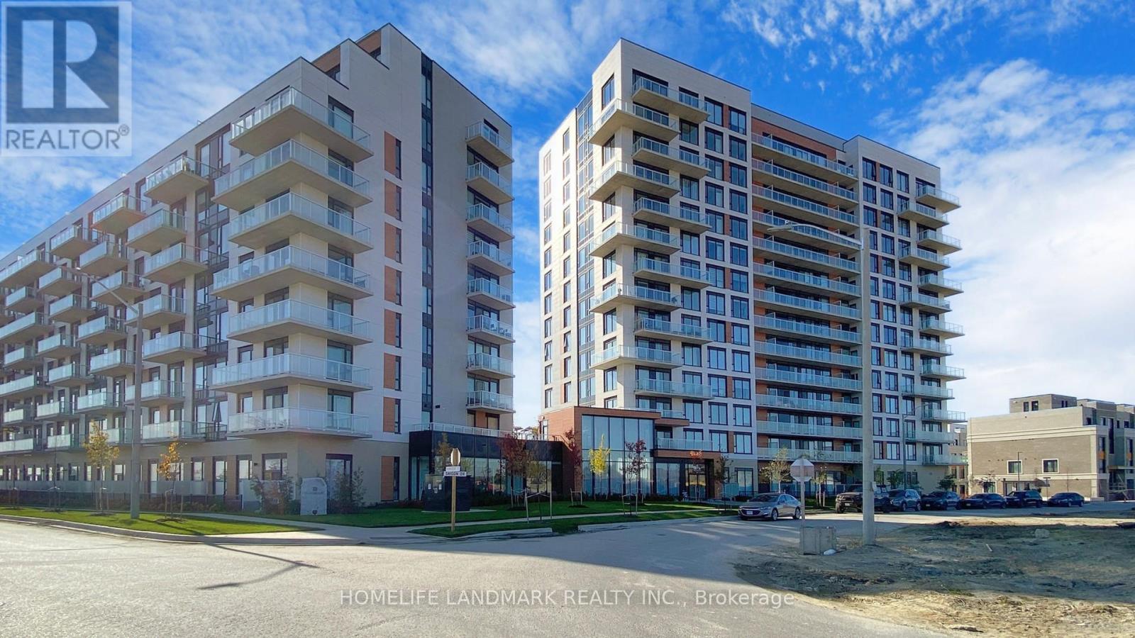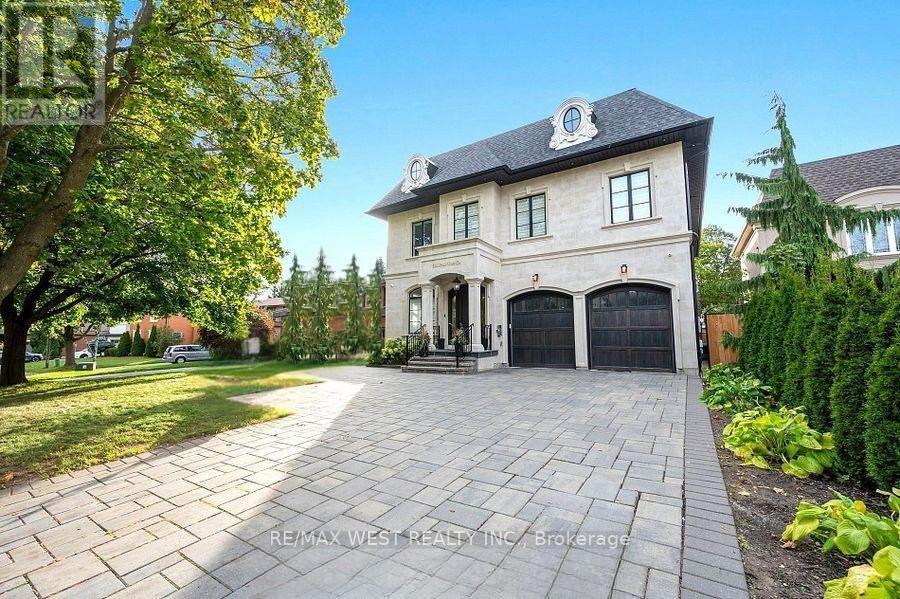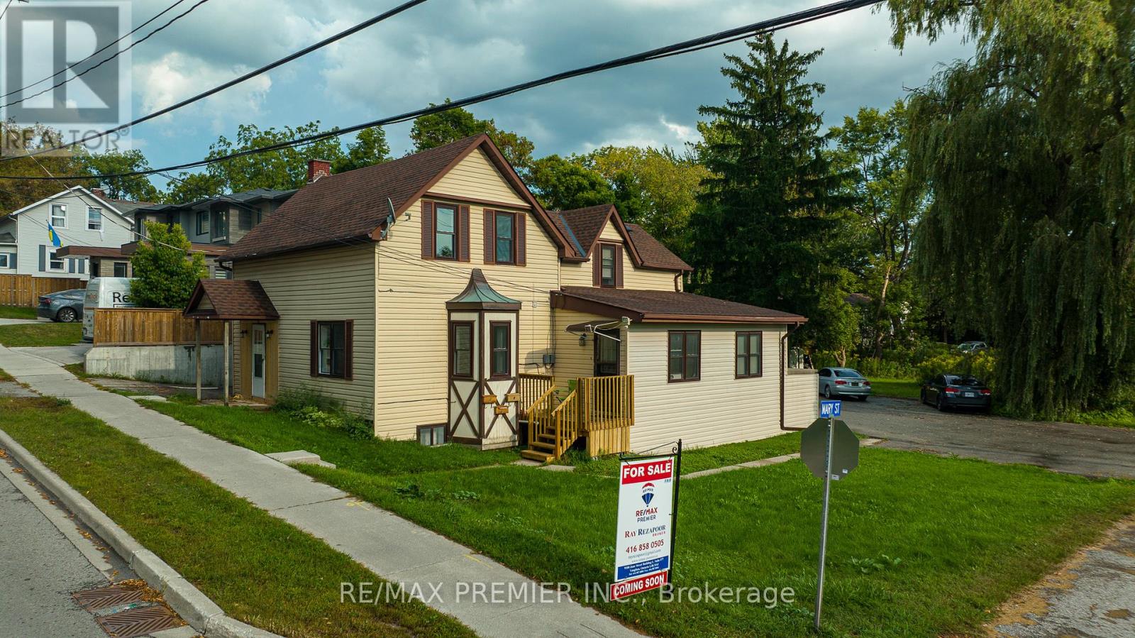41 Tall Pines Drive
Tiny, Ontario
Your escape from the city awaits at 41 Tall Pines. This executive ranch-style bungalow is situated on a beautifully treed lot, just a stroll from the shores of Georgian Bay at Lafontaine Beach. Enjoy epic sand soaked sunsets before retiring to your backyard oasis to stargaze from the hot tub spa. This home is a true entertainers' delight. It offers parking for over 8 vehicles or recreational toys. The expansive basement is perfect for large family gatherings and parties. Your feast of friends is a breeze with upgraded stainless steel appliances and generous seating areas to break bread! A nature lovers' dream, this property must be seen and experienced to truly be appreciated. Live your best life at 41 Tall Pines! (id:53661)
Lot 11 Concession G
Ramara, Ontario
Great investment, 99.82 acres with the stunning Head river running through this nature lovers paradise, full of gorgeous Muskoka rock landscape, limestone, abundant wildlife & peaceful surroundings! Only minutes to Lake Simcoe, 16 minutes from Orillia, & just over an hour from Toronto, nestled amongst hundreds of acres of crown land to the north with numerous ATV and hiking trails. Road allowance along west side of lot. Highway 169 to Concession Road B-C, left on Pearl Carrick Rd., right on Donald Carrick Lane to the end meets the road allowance approximately. Please do not walk property without appointment! (id:53661)
2002 - 9075 Jane Street
Vaughan, Ontario
Welcome to this bright and spacious 1-bedroom, 2-bathroom condo for lease at the prestigious Park Avenue Place, 9075 Jane St in Vaughan! This elegant unit features an open-concept living space, modern kitchen with granite countertops and stainless steel appliances, and a large primary bedroom with a walk-in closet and private ensuite. The second full bathroom offers added convenience ideal for guests or couples. Enjoy the comfort of included 1 parking space and 1 locker. Building amenities include 24-hour concierge, fitness centre, party room, theatre, rooftop terrace with BBQs, and guest suites. Prime location steps from Vaughan Mills Shopping Centre, Canadas Wonderland, restaurants, and all major amenities. Easy access to Hwy 400/407 and just minutes to Vaughan Metropolitan Centre subway station for a quick commute to downtown Toronto. Close to York University and Cortellucci Vaughan Hospital. Perfect for professionals or couples seeking a modern and convenient lifestyle. Move-in ready. (id:53661)
100 Castle Park Boulevard W
Vaughan, Ontario
Luxury and Clean Rooms for Lease in High-Demand Kleinburg/Vaughan AreaOne bedroom on the 2nd floor with a private 3-piece bathroom, and one bedroom in the basement with a private 3-piece bathroom each available for $1,000/month.Ideal for AAA tenants. Kitchen is shared with the landlord.Rent includes internet. Utilities (water, electricity, gas) are shared based on the number of occupants.Conveniently located near TD Bank, Scotiabank, library, shopping, hospital, parks, public transit, schools, and community centre. (id:53661)
1410 - 3600 Highway 7
Vaughan, Ontario
Welcome To Luxury Condo Living! Offering A Bright Open Concept Layout, Modern Kitchen With S/S Appliances, 9 Ft Ceilings, Granite Countertops, W/O To Balcony With Unobstructed South Views. Large Den Makes For The Perfect Home Office. Ensuite Laundry, Large Primary Bedroom With Walk-In Closet. Includes Parking & Locker! Concierge, Party Room, Indoor Pool, Virtual Golf. Gym, Party Room & Media Room. Steps From Amenities & Necessities. Close To Highway & Transit! (id:53661)
19452 Holland Landing Road
East Gwillimbury, Ontario
*** Attention To Builders*** 3.18 Acre Flat Table Land Located West Side Of Holland Landing Rd Just Adjacent To A Multi Phase Development. Prime Location For Further Development. Pretty Good Shape Bungalow. Live-Able Condition Bungalow Home. Neighboring To Major Subdivision Developments. Low Density Residential As Per Official Plan Rare Opportunity To Land Bank For Future Residential Development In Sough After East Gwillimbury Town. Do Not Trespass Or Walk The Lot. (id:53661)
257 Parkwood Avenue
Georgina, Ontario
Great Income property duplex for investors and first time home buyer who may supplement rental income for mortgage from one of the units and live in the other. The house features two completely separate units, one 4 bedrooms and 2 washrooms front unit and one 2 bedrooms and 1 washroom back unit. One attached garage for front unit. heated crawl spaces, lots of upgrades. 2 full Kitchens, newer custom cedar siding for front exterior, 2 fridges, 2 stoves, 1 dishwasher, 2 washer 1 dryer, 200 amp lighting. Rental income from front unit is between 2500-3000 and for the back unit is 1800-2200. close to 404, school, lake and shops (id:53661)
3 Maple View Lane
Whitchurch-Stouffville, Ontario
Welcome to this extraordinary country estate offering over 5,000 sq. ft. of meticulously designed living space, set on a spectacular property that combines the ultimate in privacy & tranquility. Nestled between a pristine golf course & beautiful ponds, this home truly feels like resort living, with sweeping views that bring peace from every window. Step into the heart of the home, where a custom kitchen with heated floors awaits, complete with every high-end gadget & appliance you could imagine. Whether you're hosting a family gathering or preparing a quiet meal, this kitchen has been thoughtfully designed for ease and efficiency. The living room, with its soaring 225-year-old wooden beams, offers an open and inviting atmosphere. Two staircases provide easy access to the 2nd floor, where you'll find 5 spacious bedrooms. One of the bedrooms is currently being used as a well-appointed office space - ideal for working from home. The basement is a true retreat with a large recreation room, games room & sauna - ensuring there's something for everyone to enjoy. Outside, your private oasis includes a pool and an outdoor bathroom. Pick apples from your three fruit bearing trees or enjoy the beauty of the lush perennial gardens. With its expansive yard and ideal location, this home provides the perfect balance of seclusion & convenience. Every detail has been thoughtfully crafted & renovated to offer the highest level of luxury. Whether enjoying quiet moments at home or hosting memorable gatherings, this property promises an exceptional living experience. (id:53661)
Unit 812 - 6 David Eyer Road
Richmond Hill, Ontario
Discover Urban Sophistication In This Distinctive 2-bedroom, 2-bathroom Condo, Spanning 942 Square Feet With Unobstructed South East Views. Step Inside To Find Exquisite Herringbone Wood Flooring Flowing Seamlessly Throughout, Complemented By Sleek 7.25" Inch Baseboards That Add A Touch Of Architectural Refinement. The Open Concept Living Area Is Illuminated By Recessed Pot Lights, Creating A Warm And Contemporary Atmosphere. Custom Ceiling Lights Enhance The Space, Offering A Perfect Blend Of Style And Functionality. The Upgraded Kitchen Premium High Gross Cabinetry With Ample Storage, Upgraded Graphite Counter Top And A Layout Designed For Both Practicality And Elegance. Both Bedrooms Are Generously Sized, Each With Custom Closets Offering Tailored Storage Solutions To Keep Your Space Organized. Primary Bedroom Features A Luxurious Ensuite With A Sleek Standing Shower. The Second Bathroom Also Boasts A Standing Shower, Ensuring Convenience And Comfort For Guests Or Family Members. Unit Offers Two Private Outdoor Spaces, A Balcony And A Terrace Perfect For Morning Coffee, Evening Cocktails, Or Simply Soaking In The Southwest Views. Condo Comes With Exceptional Amenities, Including One Parking Space Equipped With An EV Charging Station, Perfect For Eco-Conscious Buyers. Storage Is Abundant With One Regular Size Locker And An Additional Double-Sized Locker, Providing Plenty Of Storage Space. Located In A Vibrant Neighborhood, This Condo Offers Easy Access To Urban Amenities, Including Costco, Home Depot, Banks and Richmond Green Park . With Public Transit And 404 Highways Nearby, Commuting Is A Breeze, Making This Home Ideal For Professionals, Small Families, Or Downsizers Seeking A Blend Of Luxury And Practicality. Every Detail In This Condo Has Substantial Improvements, From The High End Finishes To The Practical Upgrades, Ensuring A Lifestyle Of Luxury And Convenience. (id:53661)
336 Pine Trees Court
Richmond Hill, Ontario
A must see custom built home, surrounded by custom built homes in the heart of Beautiful Mill Pond. Steps to well known Pleasantville Public School and Richmond Hills own Mill Pond Park. Enjoy the privacy that only a cul de sac can offer. This 5 bedroom, 8 bathroom beauty offers a deep lot, mature trees, walkout to the rear deck, pool and hot tub, as well as a separate walk up from the impeccably finished basement. The main floor kitchen is flooded with natural light and exudes elegance and sophistication. While enjoying the open site lines and efficient functionality of the main floor kitchen you can relish in the luxury of top of the line appliances including a chef's 60" Wolf stove, dual ovens, griddle and indoor BBQ Grill. In addition to this combination is a matching high CFM vent hood, dual sinks, custom backsplash, pot filler and oversized island. In keeping with luxury every step of the way, the upper level of this home features 5 large bedrooms, each with their own walk in closet and ensuite, with the primary suite offering a spa styled oasis, extra large walk in-closet and a sitting area with a double sided fireplace. Be prepared to enjoy every corner of the oversized, open concept basement, including a wet bar, stainless steel fridge, a bar height island and a walk up to the pool and patio. If private and cozy is what you're aiming for, enjoy the separate theatre and entertainment room right beside the 4 piece bathroom which features a luxurious steam shower. The main floor flex space, currently being used as an office, features a 3 piece bathroom and can be used as a ground floor bedroom for those extended families looking to avoid steps. Enjoy what this gorgeous home and beautiful Mill Pond has to offer your family and friends. (id:53661)
421 - 2 David Eyer Road
Richmond Hill, Ontario
LUXURY LIVING at Elgin East by Sequoia Grove Homes. 650 Sq.ft. + 121 Sq.ft. generous balcony. 9ft ceilings, Smooth ceilings throughout, Interior walls painted off white. Modern, seamless kitchens with finished interior cabinetry, Built-in, integrated appliances, Quartz countertop, Designer selected backsplash. Stacked front loading washer & dryer. Carpet free. Upon completion of the Building - Hotel inspired Amenities: Elegantly appointed party room, furnished outdoor lounge with BBQ and dining area, State of the Art Theatre Room, Business center, Music Room, Hobby Room, Game Room, Gym & Yoga Studio, Pet washing Station, Exterior landscaped park. Close to Richmond Hill GO Station, Highway 404, Schools, Shopping, Richmond Green Park, Headwaters Community Park, Leno Park, Newberry Park and Crosby Park (id:53661)
644 Srigley Street
Newmarket, Ontario
GREAT LOCATION! ATTENTION INVESTORS AND FIRST TIME HOME BUYERS. STEPS TO DOWNTOWN, CORNER LOT, THIS OVERSIZED 78 X 148 LOT, WITH LOTS OF POTENTIAL, TOTAL OF 3 UNITS, 2 ARE RENTED AND ONE BIG UNIT WITH 3 BEDS VACANT! BEST LOCATION, NUMBERS OF PARKING, PROPERTY IS RENOVATED AND VERY CLEAN. **EXTRAS** 3 FRIDGES, 3 STOVES, 3 HOOD FANS, ALL EXISTING LIGHT FIXTURES, WASHER & DRYER. (id:53661)

