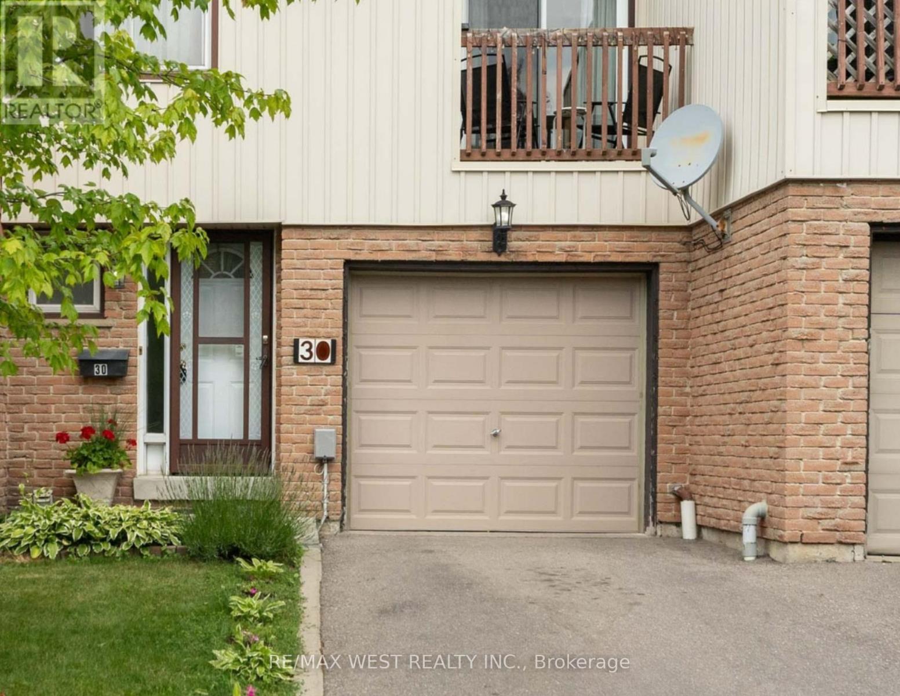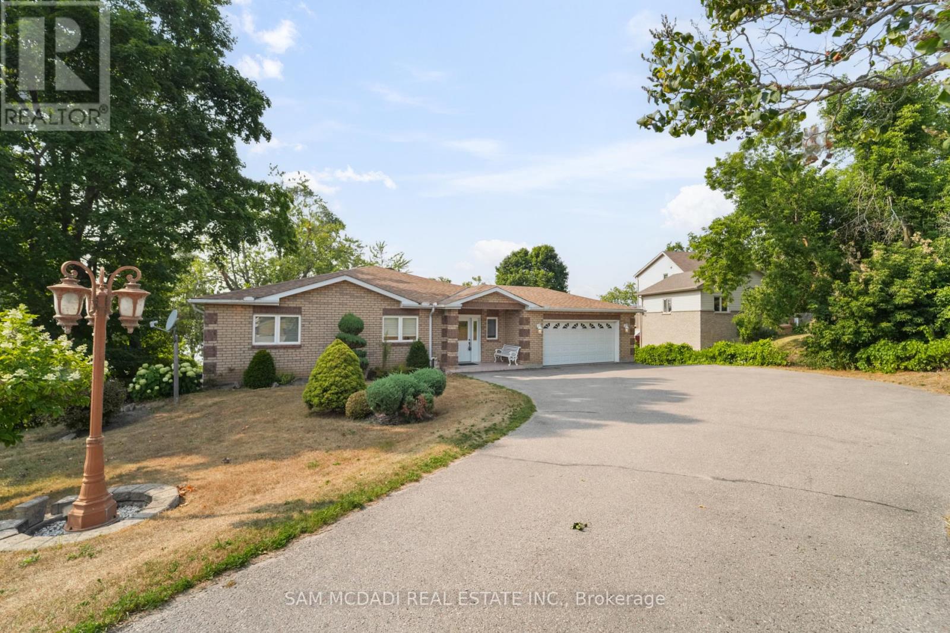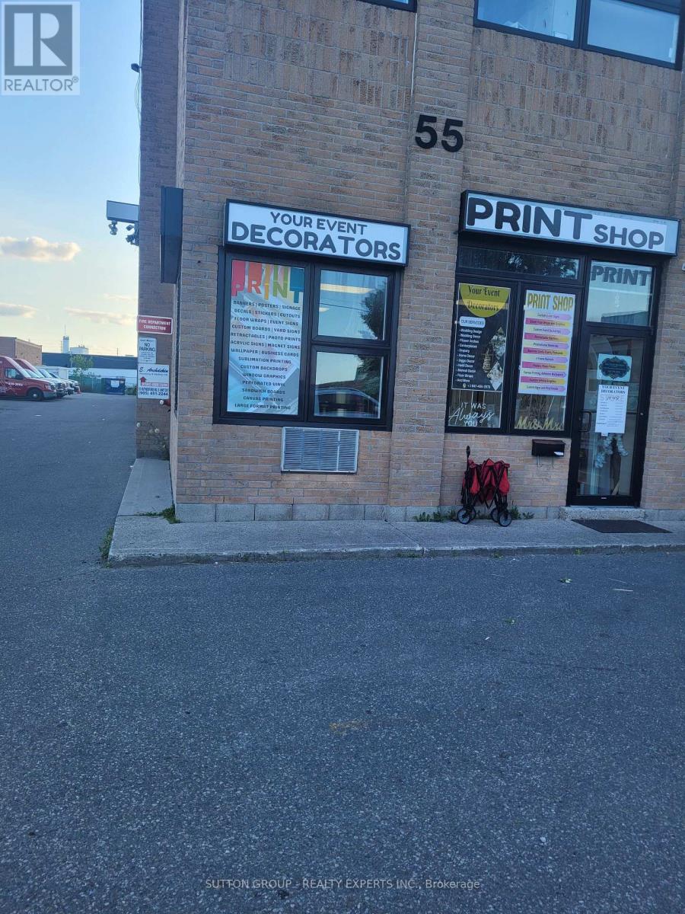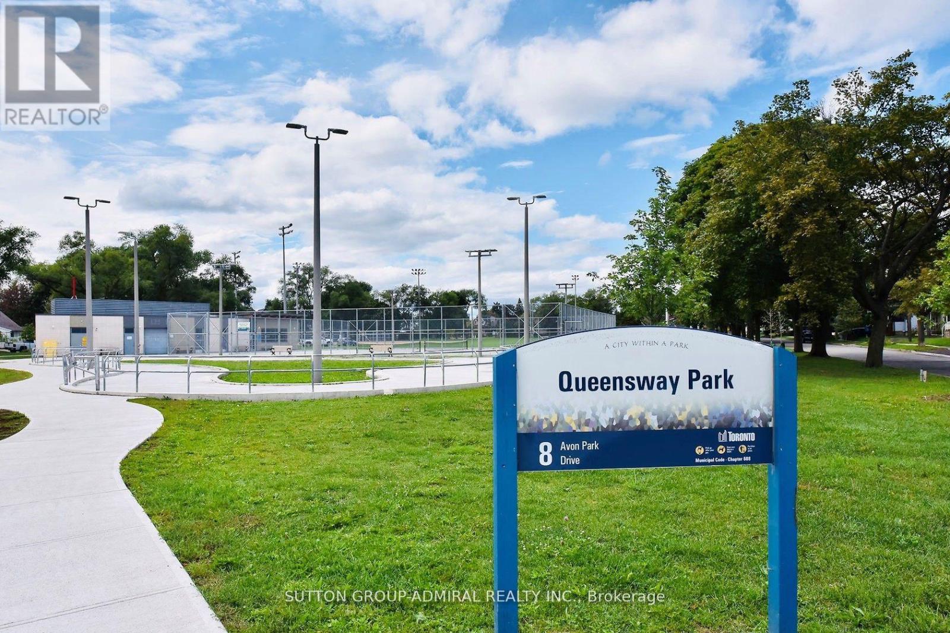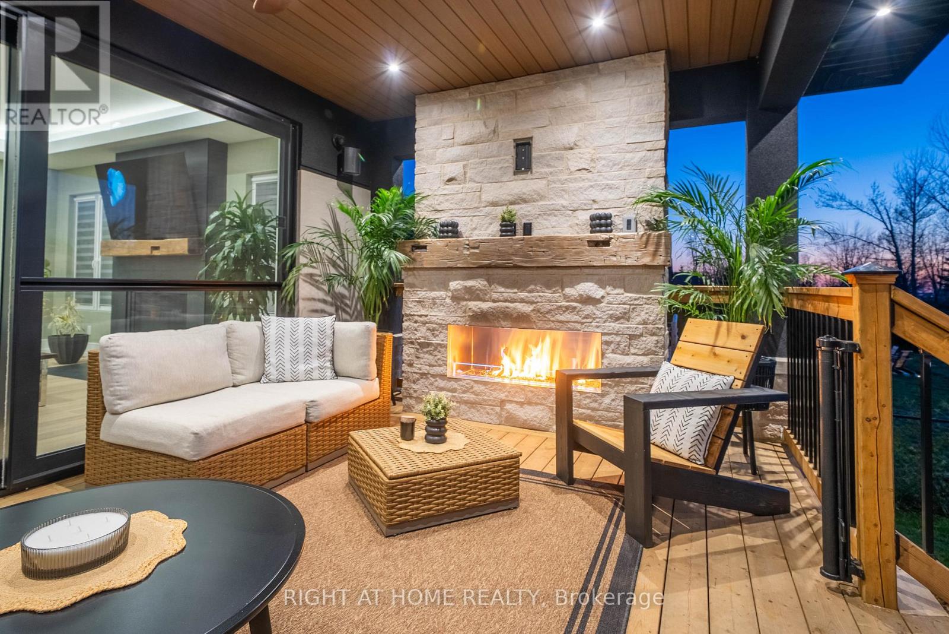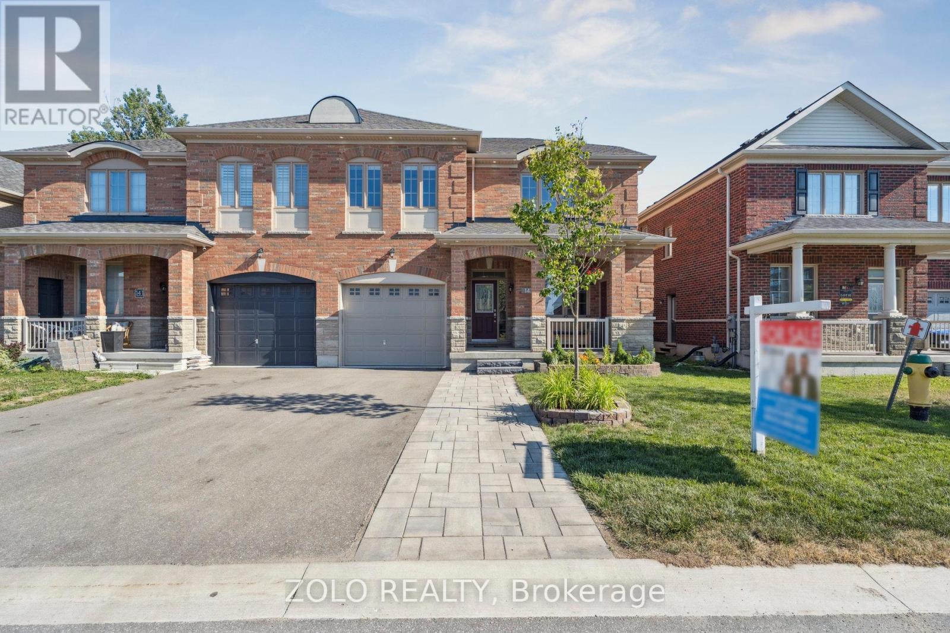39 Montclair Road
Richmond Hill, Ontario
Welcome To 39 Montclair, A Stunning Family Retreat Nestled In The Prestigious Bayview Hill. Entertain In Style In Your Backyard Oasis, Complete With An *** In-Ground Swimming Pool *** Surrounded By Beautiful Landscaping, A Stamp Concrete Patio Perfect For Al Fresco Dining, And Mature Trees That Offer Privacy And Tranquility. This Exquisite Home Boasts Over 6,100 Sq Ft Of Total Living Space (3,865 Sq Above Grade per MPAC plus Basement) And A Harmonious Blend Of Elegance And Comfort with 4+2 Bedrooms and 5 Washrooms. As You Step Into The Grand Foyer with 17 Ft High Ceiling, You Are Greeted By A Majestic Circular Oak Staircase with Wrought Iron Pickets, A Hallmark Of Sophisticated Design. The Main Floor Features Gleaming Hardwood Floors, Enhancing The Spacious Living Areas That Include A Gourmet Kitchen Equipped With State-Of-The-Art Appliances, Central Island with Granite Countertops and Unique Backsplash. Awe-Inspiring Private Primary Bedroom Retreat With An Opulent 5-Piece Ensuite, Offering A Sanctuary Of Relaxation. The Professionally Finished Basement Features A Separate Entrance, A Spacious Recreation Room, 2 Bedrooms And A 4-Piece Ensuite Bathroom, Wet Bar and Sauna Room. Whether Relaxing By The Poolside, Hosting Elegant Dinner Parties, Or Enjoying Quiet Moments Of Reflection In The Beautifully Appointed Interiors, 39 Montclair Offers An Unparalleled Lifestyle In One Of Bayview Hill Most Sought-After Locations. Excellent Location with Top Ranking Schools: Bayview Hill Elementary School & Bayview Secondary School. Don't Miss Your Chance To Own This Remarkable Residence. (id:53661)
30 - 15 Guildwood Parkway
Toronto, Ontario
Location-Location-Location! Welcome to this charming 3-bedroom, 2-bathroom multi-level townhouse located in the highly sought-after Guildwood Village. Perfect for first-time homebuyers, growing families, or those looking to downsize, this home offers a wonderful blend of comfort, space, and convenience. Enjoy a bright and inviting living & dining area and walk out to a private deck. Ideal for morning coffee or entertaining friends and family. Additional features include: --A finished basement perfect for a home office, rec room, or additional living space --Single car garage plus one driveway parking spot --Just steps to public transit and walking distance to the Guildwood GO Station a quick and easy commute to downtown Toronto. This home offers the perfect opportunity to live in a family-friendly neighbourhood with great amenities, parks, schools, and scenic lakefront trails nearby. Don't miss your chance to own a lovely home in one of Scarborough's most desirable communities! (id:53661)
84 Maryland Drive
Selwyn, Ontario
Tucked away on the peaceful shoreline of Chemong Lake, this rare year round gem offers the perfect blend of comfort & the feel of a permanent escape.W/4+2 beds & 4 baths, this elegant waterfront property sets the stage for unforgettable moments in every season. Step inside & find yourself in the heart of the home, a custom millwork kitchen recently renovated & made to impress w/sleek granite countertops & top of the line stainless steel appliances,all illuminated by stylish pot lighting.The space flows effortlessly into a sun drenched dining area, elevated by vaulted ceilings & track lighting, w/walkout access to a cozy deck offering picture perfect views of Chemong Lake.Just beyond, make your way into the inviting living room, where an elegant fireplace, windows,& more track lighting fill the space w/warmth.The primary suite is your personal escape, bright, serene,& complete w/a 5pc ensuite plus a large closet.Three additional beds complete this level, each w/their own closet space,& share two modern 4pc baths.Downstairs, the finished lower level comes w/custom millwork & opens up into a versatile recreation area ideal for movie nights,game days,or gatherings,w/a wet bar, two additional beds, a 3pc bath, & walkout to the backyard, seamlessly connecting indoor & outdoor living.Step outside to the lovely large backyard featuring a lush green space & direct access to the lake,making it easy to enjoy boating, swimming, or peaceful sunset evenings.The home comes equipped w/a split level garage storing up to 3 vehicles,an expansive driveway that can accommodate up to 12 vehicles,a shed,a canvas boat shelter,boat launch & more. Located in the community often known as "The Island", you're just minutes from Peterborough's vibrant downtown, filled w/restaurants, shopping,& culture while enjoying the peace & beauty of nature at your doorstep. Nestled along the calm, glistening shores of Chemong Lake, this is a place you'll never want to leave. Welcome to 84 Maryland Drive! (id:53661)
123 John Street
Kawartha Lakes, Ontario
Welcome to your TURN KEY dream retreat in the heart of Kawarthas! Nestled in the charming community of Woodville, this beautifully and thoughtfully updated farm-style home blends timeless character with modern upgrades. Step inside to find newly installed engineered hardwood throughout, fresh baseboards, elegant custom wainscotting, custom kitchen, and a stunning new staircase that adds a touch of craftsmanship to every corner. The basement is unfinished but has potential for modifications (must see). Unobstructed views of rolling farmland from your windows await, offering peace, and privacy just minutes from outdoor recreation such as golf courses, marinas, and nearby conservation areas. Surrounded by nature and close to everything you need this home is the perfect balance of rural tranquility and refined living. Roof (2020), Propane gas furnace (2020), AC (2020) (id:53661)
100 Baird Street S
Blandford-Blenheim, Ontario
RemarksPublic: Welcome Home to this stunning custom-built bungalow offering over 3,300 square feet of finished living space, nestled on a beautifully landscaped Large lot in a quiet, central small-town setting. With 5 spacious bedrooms and 3 full bathrooms, this thoughtfully designed home is perfect for multi-generational living or growing families. Crafted with timeless oak trim throughout, this home exudes warmth and quality craftsmanship. The open-concept main level features bright and airy living spaces, a generous kitchen, and walkouts to your own backyard oasis. Enjoy beautifully maintained gardens, mature trees, and no rear neighboursa rare and peaceful setting. The fully finished in-law suite offers its own entrance, making it ideal for extended family or guests. A double car garage, newer roof, UV water filtration system, air exchanger, and ample parking ensure comfort and convenience for every lifestyle. This is a rare opportunity to own a spacious, custom home with charm, privacy, and versatilityall in a quiet, welcoming community close to schools, Toyota plant, shops, and local amenities. (id:53661)
60 Mistdale Crescent
Brampton, Ontario
Welcome to 60 Mistdale Cres!! Well-kept semi-detached house, including a finished basement with a SECOND DWELLING UNIT and separate entrance. This house features 3 spacious bedrooms and 4 bathrooms , perfect for a growing family. Enjoy the open and bright living spaces, beautifully maintained interior, and a large deck ideal for entertaining and relaxing outdoors. Don't miss out the chance to own a home in one of Brampton's most desirable neighbouhood. Walking distance to school, parks, Close to shopping and amenities : Fortinos, FreshCo, Asian grocery stores, Cassie Campbell Recreational Centre, MT Pleasant GO Station and Public Transit. This move-in ready home has it all! (id:53661)
5 - 55 Rutherford Road S
Brampton, Ontario
Fantastic Business Opportunity! Offering the sale of a well-established wedding and event décor business, successfully operating for 8 years in a prime high-traffic, high-visibility location. Includes approximately $125,000 worth of inventory, fully included in the sale price. Also features a printing business, successfully running for 1 year, equipped with modern machinery. Enjoy a low monthly lease of $2,056.60 including TMI, with the current term valid until March 2026 and renewal options available. A turnkey, dual-business setup ideal for entrepreneurs ready to grow in the events and printing industry! (id:53661)
15 Albery Road
Brampton, Ontario
Wow, This Is An Absolute Showstopper And A Must-See! Priced To Sell Immediately! This Stunning 3+1 Bedroom Semi Detached Home Plus 1 Bedroom (((( Newly ***Legal Basement Apartment ))) Offers Exceptional Curb Appeal And Incredible Value Including The Newly Built Legal Basement Suite, This Property Is Ideal For Both Families And Investors A Like! Step Into A Thoughtfully Upgraded Home That Seamlessly Combines Comfort, Style, And Income Potential. The Basement Apartment Is Fully Legal, With Two-Unit Dwelling Registration Completed In 2025, And Currently Rented. Offering Immediate Rental Income. Enjoy The Convenience Of Private, Separate Laundry Areas On Both The Second Floor And In The Basement Offering Ultimate Comfort And Independence For Each Living Space!! Enjoy Granite Countertops In Kitchen ,Creating A Clean, Modern Look Throughout. The Main Floor Offers A Separate Living Room, with newer Laminate flooring, Perfect For Entertaining Or Relaxing With Family! Upgrades Include New Flooring On Second Floor. Carpet Free House Except Staircase! AC and Furnace 2018, Hot water tank 2020 ((( Walk-In Distance To Mount Pleasant GO Station, Perfect For Daily Commuters!)) Near Lake Louise Parkette! A True Turnkey Home Offering Modern Living, Rental Income, And Peace Of Mind. Don't Miss Out On This Exceptional Opportunity! (id:53661)
323 - 7 Smith Crescent
Toronto, Ontario
Spotless, large, bright, 2 bedroom condo in Boutique new Queensway Park Condo building backing onto 3 hectare park. TTC at doorstep, groceries, Costco, Sherway Gardens close by. 5 minute drive to QEW & Gardiner Expressway. FURNISHED unit with 2 x Queen Beds, Brand new cream color sofa, carpet, TV table, Coffee Table, Clothes Shelves and hanging rack in laundry room. Freshly painted. In brand new condition. Fantastic unit with excellent views of the park. Balcony furnished with 2 x black muskoka chairs, patio carpet, 2 x bamboo 6' plants. Boutique building with only 9 floors, unlike most new buildings over 50 floors. Fantastic gym, bbq area with vegetable and herb gardens. MUST SEE. Close to everything. (id:53661)
3207 - 3900 Confederation Parkway
Mississauga, Ontario
Discover this stylish 1 + 1 Condo at M1 CIty, ideally located in the Heart of Mississauga City Centre. The well-designed unit offers a total of 668 sq ft, including a spacious 114 sq ft balcony. The den is a seperate room with sliding door, making it ideal for office or guest room. Enjoy floor-to-ceiling windows, a sun-filled interior, and stunning, unobstructed panoramic views of downtown Mississauga. The modern kitchen features built-in appliances, quart countertops and a sleek backsplash. Additional highlights included smart thermostat and smart lock entry. Just steps to Square One, Celebration Square, Sheridan College, City Hall, YMCA and more, with quick access to Hwy 403, 401, 407, 410, GO Transit and Bus Terminal, and a short drive to U of T Mississauga. (id:53661)
37 Tanglewood Crescent
Oro-Medonte, Ontario
Well maintained move in ready bungalow in Horseshoe Valley. Nestled on a low maintenance lot, you will have plenty of time to enjoy the area golfing, pickleball courts, walking and biking trails, skiing, local spas, breweries and more! This carpet free home has a smart floor plan featuring an open concept kitchen living dining area with a walk-out to a back deck with a nat gas line for your BBQ and room for dining. The cook's kitchen offers newer appliances including a natural gas stove, stone counters and backsplash, an island plus a large walk-through pantry with additional cabinetry and counter space. A cozy family room overlooking the covered front porch, 2 bedrooms including a king size primary with walk in closet and ensuite, a guest bathroom, and laundry room complete the main floor. Downstairs is partially finished with a third bedroom, work out area, and rough in bathroom ready for your personal touch. Newer shingles with transferable warranty, natural gas furnace, air conditioning, and garage doors are a few of the many updates. High speed internet, municipal water and sewer, and a great neighbourhood just 20 minutes to Barrie and 90 minutes to Toronto. (id:53661)
2906 Concession Rd A
Ramara, Ontario
Modern luxury meets lakeside serenity. Welcome to your dream retreat where tranquil living and refined luxury meet in perfect harmony. Custom built in 2023 with uncompromising attention to detail, this extraordinary residence offers approximately 5000 sq ft of exquisitely finished living space, thoughtfully designed for comfort, style, and connection to nature. Step inside and discover a stunning layout featuring 5 spacious bedrooms, 4 spa inspired bathrooms, a private gym, and a resort style sauna and steam room that accommodate up to approximately 12 guests, your personal wellness oasis. Crafted with meticulous precision and premium finishes throughout, this home features top-of-the line appliances, solid core doors with high-end ball bearing hinges, 7 1/4 inch baseboards, custom millwork and cabinetry, triple pane european windows and exterior doors, white oak engineered hardwood and heated marble inspired epoxy flooring, three Napoleon fireplaces total (2 indoor, 1 outdoor), and built in speaker system creating warmth and ambiance throughout. Outdoors the luxury continues with three stylish sitting areas, previously mentioned Napoleon fireplace, a fire pit area, and illuminated concrete walkways. Boasting a 3 car garage that can accomodate a boat or motorized toys, two versatile sheds include built in chicken coop and dog run, while a concrete pad with electrical hook-up awaits your future swim spa. Just steps from the lake and only a few houses from the community boat launch and water access, this home is ideally situated for those who appreciate nature, privacy and premium living. Every element of this property has been carefully curated- no expense spared, no detail overlooked. This is more than a home; it's a lifestyle. Come experience it for yourself. This is the lakeside luxury you have been waiting for. (id:53661)
511 - 68 Main Street
Markham, Ontario
Welcome to #511 at 68 Main St. N., a bright and spacious 2-bedroom + den condo in the heart of historic Markham Village! This beautifully maintained unit features fresh paint, an open-concept layout, and a versatile den perfect for a home office or guest space. Enjoy a modern kitchen with granite counters, stainless steel appliances, and a breakfast bar that opens into the living/dining area with walk-out to private balcony. The split-bedroom layout offers added privacy, with a primary suite featuring a walk-in closet and ensuite bath. Includes 2 underground parking spots and 1 locker for all your storage needs. Steps to MainStreet shops, GO station, parks, restaurants, and top-rated schools. Well-managed building with fantastic amenities. (id:53661)
203 Banbrooke Crescent
Newmarket, Ontario
Bright And Clean House At Very Convenient Location. No Carpet Through Out The House. Great Open Concept, 3 Good Size Bedrooms, Master Bdrm With 4 Pc Ensuite And Walk In Closet. Long Drive Way Can Park Two Cars. No Side Walk. Steps To Schools, Shopping Centre And Transit,. Pet Friendly. ***AAA Tenant Only*** (id:53661)
143 Kingsmere Crescent
New Tecumseth, Ontario
Welcome to this charming 4-bedroom, 3-bath semi detach home nestled in a quiet, family-friendly neighborhood! Featuring a spacious open-concept layout, updated kitchen with stainless steel appliances, and a beautifully landscaped backyard perfect for entertaining. Conveniently located near schools, parks, and shopping. Move-in readydon't miss your chance to make this your forever home! (id:53661)
139 Metcalfe Drive
Bradford West Gwillimbury, Ontario
They dont build bungalows like this anymore! This is one of the most sought-after streets in Bradford -- quiet, family-friendly, and ideally located. Featuring 49.21 ft of frontage and 115.26 ft depth with no sidewalk and landscaped concrete walkways, this stone and brick home offers an extended driveway and beautiful curb appeal. With 2961 sq ft of finished living space (1,597 above grade + 1,364 finished basement), this 3+2 bedroom, 3 full bathroom bungalow combines timeless finishes with thoughtful design. Step inside to 9-ft ceilings, hardwood floors, crown moulding, pot lights, california shutters, and rounded corners throughout. The heart of the home is the beautifully remodeled custom kitchen with stainless steel appliances, an oversized island for extra seating, Moroccan-style tile backsplash, and a custom wood beam for warmth and character. The functional layout includes a tucked in separate family room with a designer feature wall, a private front living room, and a walk-out to the stunning landscaped backyard. The spacious primary bedroom includes a large walk-in closet and a gorgeous 5pc renovated ensuite bath. Two additional bedrooms and another full bath complete the main level. The fully finished basement features a large recreation area, bar with beverage fridge, full 3pc bathroom, 2 additional bedrooms and plenty of storage. The private backyard is fully fenced with lush landscaping and a custom stone fireplace perfect for entertaining. Located close to parks, top-rated schools, shopping, GO Train, and Hwy 400. A rare bungalow opportunity in a premium location. Not just any street. Not just any home! Notes: Built in 2004. (Newer Roof, Eavestroughs & Downspouts (2019) Custom Kitchen (2018) New Powder Room (2024) New Ensuite Bathroom (2025). (id:53661)
Upper - 1281 King Street E
Oshawa, Ontario
Check out this Great 2 bedroom Bungalow on King Street. Great Location with easy access to Public transit, Main Floor Features a Large Open Concept Living/Dining Area, New Kitchen, 2 Bedrooms and New Appliances. Large 4pc Bathroom With a Jacuzzi Tub. No Frills, Shoppers Drug Mart, Mcdonald right across the street! Don't miss this opportunity! (id:53661)
145 Sailors Landing
Clarington, Ontario
Get Ready To Be Impressed!!! Welcome To Paradise! 145 Sailors Landing In Beautiful & Vibrant Bowmanville! Situated Steps Away From Lake Ontarios Water Front! Enjoy The Breathtaking Views & The Endless Refreshing Lake Breeze Along With The Tranquil Lakeside Living, While The Must-Have Urban Amenities Are Just A Short Distance Away, With An Easy Commute To Toronto & Just Minutes To Hwy 401, Shopping, Dining, Trails, Parks, Splash Pad And Marina. This Gorgeous 2 Year-New, 2 Storey, 1,326 Sqft, 3 Bdrm & 3 Bath Townhome Is Tastefully Upgraded Top To Bottom & Features Sun-Filled Open Concept Living/Dining Space W/Electric Fireplace, TV Media Entertainment Center And A Walkout To A Fully Fenced And Beautifully Landscaped Backyard. A Stunning Gourmet Kitchen W/Quartz Countertops, Backsplash, Newer SS Appliances And A Large Island. Stained Staircase W/Iron Pickets Leads You Up To Spacious Primary Bdrm W/5 Pc Ensuite Upgraded Full Bath & A Huge W/I Closet. The Two Additional Bright & Generously-Sized Bdrms Offer Large Windows And Closets. Additional Upgraded & Modern Full Bath, Laundry Room On 2nd Flr. Hardwood Flrs, Pot Lights & California Shutters Thru-Out. Stylish Light Fixtures, Cozy Gazebo Ideal For Family Gathering, Relaxation & Entertainment, & Much More! (id:53661)
343 Frontenac Avenue
Oshawa, Ontario
Legal Triplex in good location, walking distance to Oshawa Shopping Centre. Stable tenants. 2- 2 bdrm apts, 1-1 bdrm apts. Rents: Apt.1 - $1,600.00, Apt. 2 - $937.75 (Jan. 1, 2026 to $1014.05), Apt 3 - $1,435.36 (Jan 1, 2026 to $1,55215). Expenses for 2024 - Natural Gas $1,282.97, Water and Sewer $1,322.74, Electricity $706.56. Each tenant pays their own electricity. There are separate hydro meters. Garage in backyard, storage lockers in laundry room, coin operated washer/dryer. Well maintained building. (id:53661)
2212 - 11 Yorkville Avenue
Toronto, Ontario
11 Yorkville is a brand-new, landmark developed by RioCan, Metropia, and Capital Dvpt. Visionary real estate leaders teamed with Sweeny &Co, Studio TLA, GBCA Architects, and Cecconi Simone to create a global address for extraordinary living in renowned Yorkville. Experience upscale urban living in this exquisitely upgraded 3-bedroom, 2-bathroom condo at the prestigious 11 Yorkville, Unit 2212. Designed for discerning tenants, this residence boasts premium finishes and modern conveniences throughout. Enjoy both spa-inspired bathrooms, a bright, sophisticated ambiance. Custom blinds adorn every window, offering privacy and style with a touch of elegance. Perfectly situated in the heart of Yorkville, this unit combines luxury and convenience, steps from world-class dining, shopping, and entertainment. Ideal for professionals or couples seeking a high-end lifestyle in Toronto most coveted neighborhood. (id:53661)
3101 - 252 Church Street
Toronto, Ontario
Sleek, sun-filled, and ready junior one bedroom for someone to move-in to start its first chapter! Floor-to-ceiling windows, built-in appliances, large spa-style bath, ensuite laundry all in a smart, modern layout. Steps to TMU, Yonge-Dundas Square, Eaton Centre & TTC (Subway AND Dundas Streetcar). Enjoy rooftop BBQs and a small dog run, co-working space, golf simulator, full gym, Spin Cycle, Yoga Studios, games room, co-working space, Parcel One lockers, three guest suites, bike storage and more! Walk Score: 99. Perfect for professionals or students who want location without compromise (or roommates). (id:53661)
202 - 65 Curlew Drive
Toronto, Ontario
Nestled in the beautiful Don Mills/Lawrence Parkwoods neighborhood, Lawrence Hill Luxury Urban Towns is a contemporary community. Welcome to a Brand new - Never Lived in 3 Br & 3 Bath w/ Private rooftop terrace for enhanced outdoor living, Solid Reinforced Concrete Structure Enhance Privacy & Soundproofing, 9 ft ceilings, Designer-crafted kitchen layouts with contemporary cabinet finishes. Spacious living/dining room into the gourmet kitchen. Elegant details like quartz countertops and integrated appliances strike the perfect balance between luxury and comfort, function and form. Great family friendly neighbourhood, walking distance to TTC, Few Mins to DVP, Restaurants, shopping center etc. 1 Underground Parking & Locker Included (id:53661)
305 - 27 Mcmahon Drive
Toronto, Ontario
Beautiful and Immaculate One-Bedroom Condo with Parking and Locker at SAISONS by Concord - an elegant one year new building in the vibrant Concord Park Place community, located just steps to the Sheppard subway line! This sunny south facing unit features 9-ft ceilings and an efficient floor plan with a generous living area and no wasted space. Well-designed kitchen offers premium Miele appliances and quartz countertops; the spa-like bathroom has an oversized medicine cabinet providing lots of storage; and your primary bedroom features wall-to-wall closets with built-in organizers. Enjoy access to 80,000-sf Mega Club which includes: Fitness & Yoga Studio, Full-Size Basketball/Volleyball/Badminton Courts, Tennis Court, Indoor Pool, Sauna, Whirlpool, Ballroom/Banquet Hall, Piano Lounge, Wine Lounge, Visitor Parking with EV & much more! A truly central location that is convenient for both drivers and transit riders! Steps to 2 subway stations (Bessarian & Leslie), North York's largest community centre, Toronto Public Library, 8-acre park with soccer field, Aisle 24 grocery market, restaurants, Starbucks, Canadian Tire, and Ikea. Minutes to Bayview Village mall (shops, restaurants, groceries, LCBO, banks) & YMCA. 15 minute walk to North York General Hospital, Canadian College of Naturopathic Medicine, Betty Sutherland Trail, and East Don Parkland. Easy access to Oriole GO Station, 401/404, and Downtown. Condo fees include all utilities except for hydro. A fantastic opportunity for first time buyers and investors! (id:53661)
1907 - 30 Inn On The Park Drive
Toronto, Ontario
Welcome To 30 Inn On The Park Drive, Unit 1907 A Beautifully Maintained Condo Apartment Located In The Desirable Banbury-Don Mills Community. This East-Facing Suite Offers Approximately 650 Sq. Ft. Of Living Space With A Bright And Open Layout Featuring Laminate Flooring Throughout, Smooth Ceilings, And A Juliette Balcony With A Walk-Out From The Living Room. The Upgraded Kitchen Boasts Quartz Countertops And A Modern Design. This One-Bedroom Plus Den Unit Comes With One Owned Underground Parking Spot (Level C, Unit 66). Enjoy The Comfort Of Central Air, In-Suite Laundry, And Low Maintenance Fees That Include Building Insurance, Parking, And Central Air Conditioning. Conveniently Situated Near Leslie Street And Eglinton Avenue, With Easy Access To Transit, Parks, And Shopping. (id:53661)


