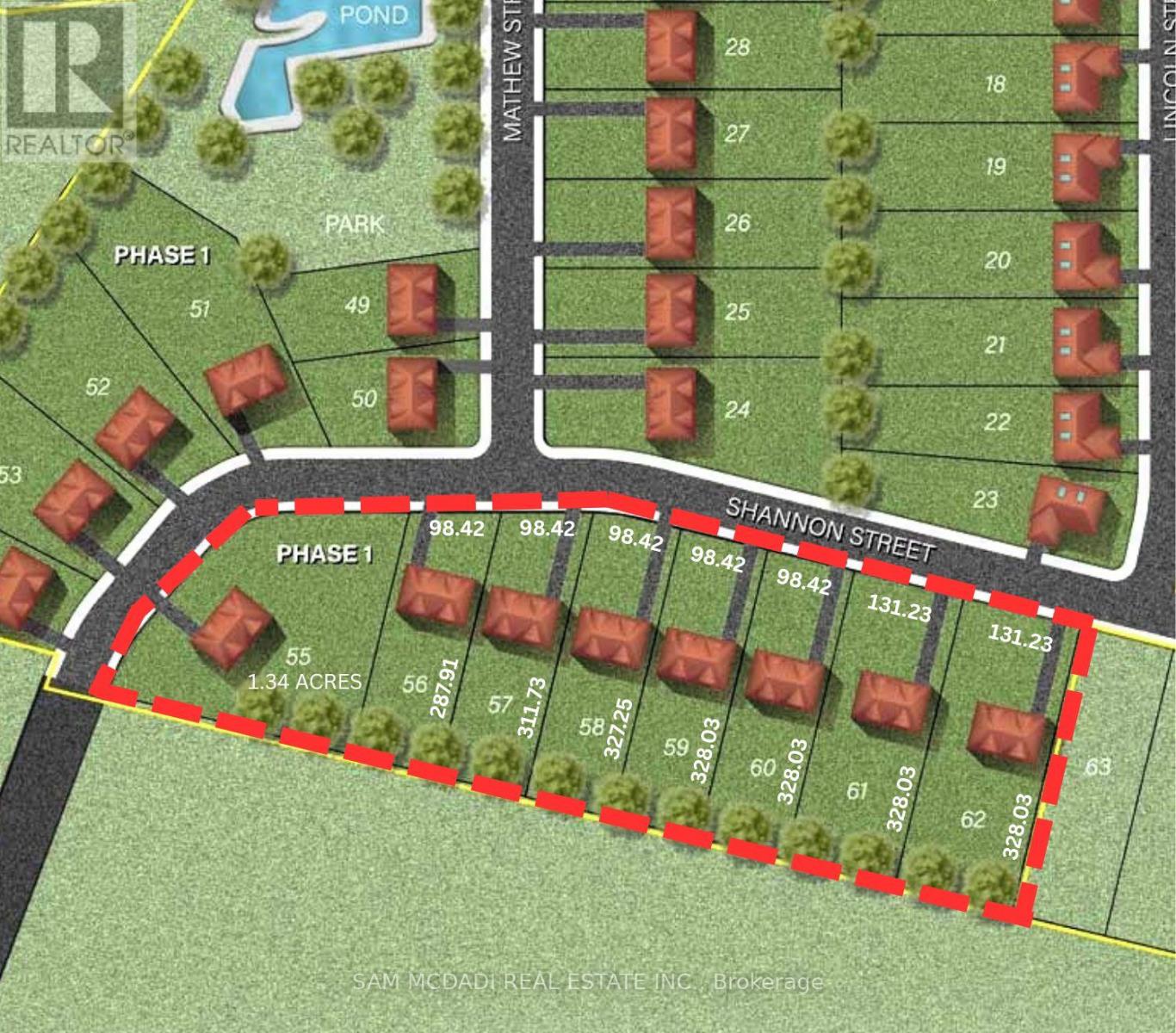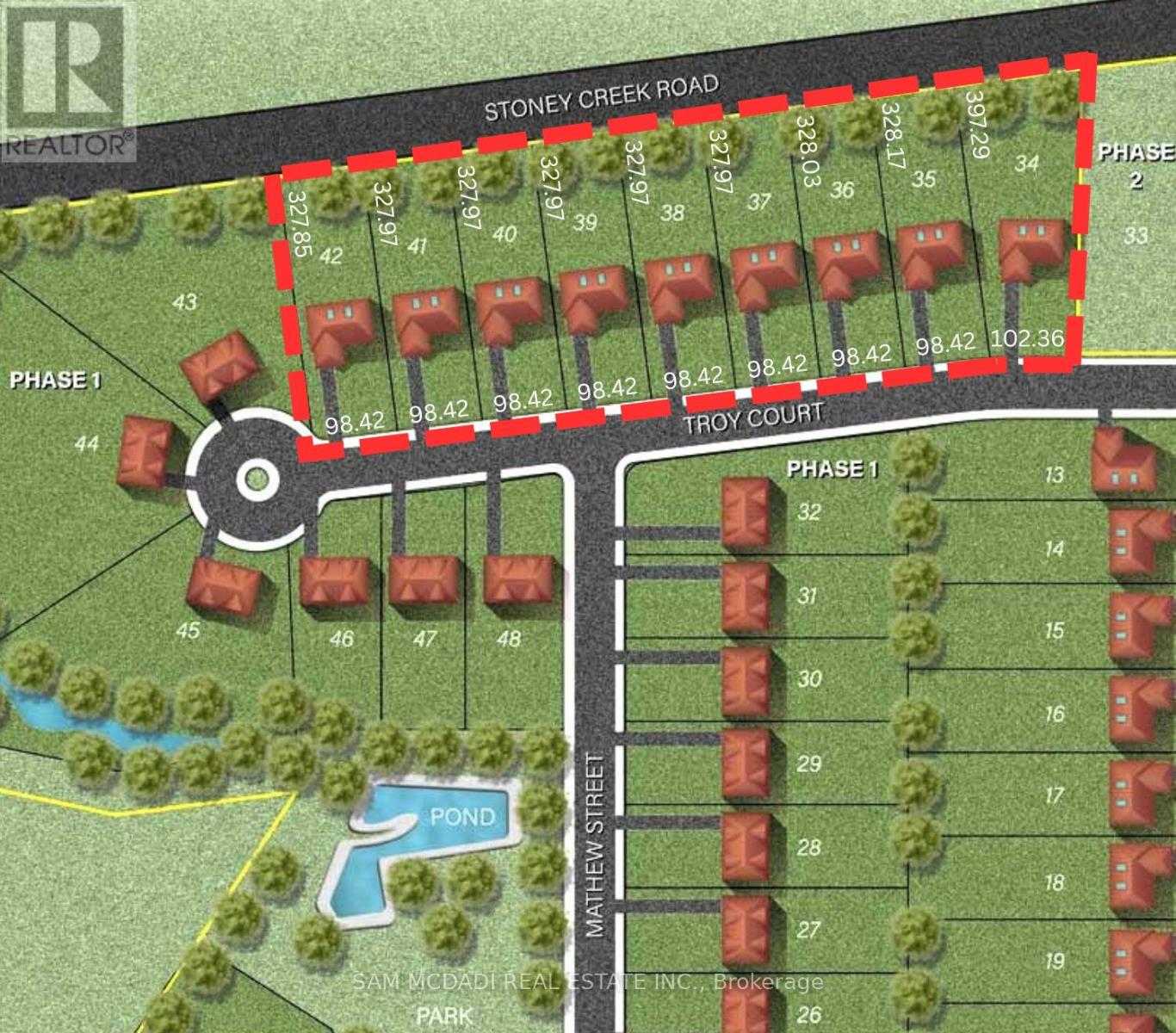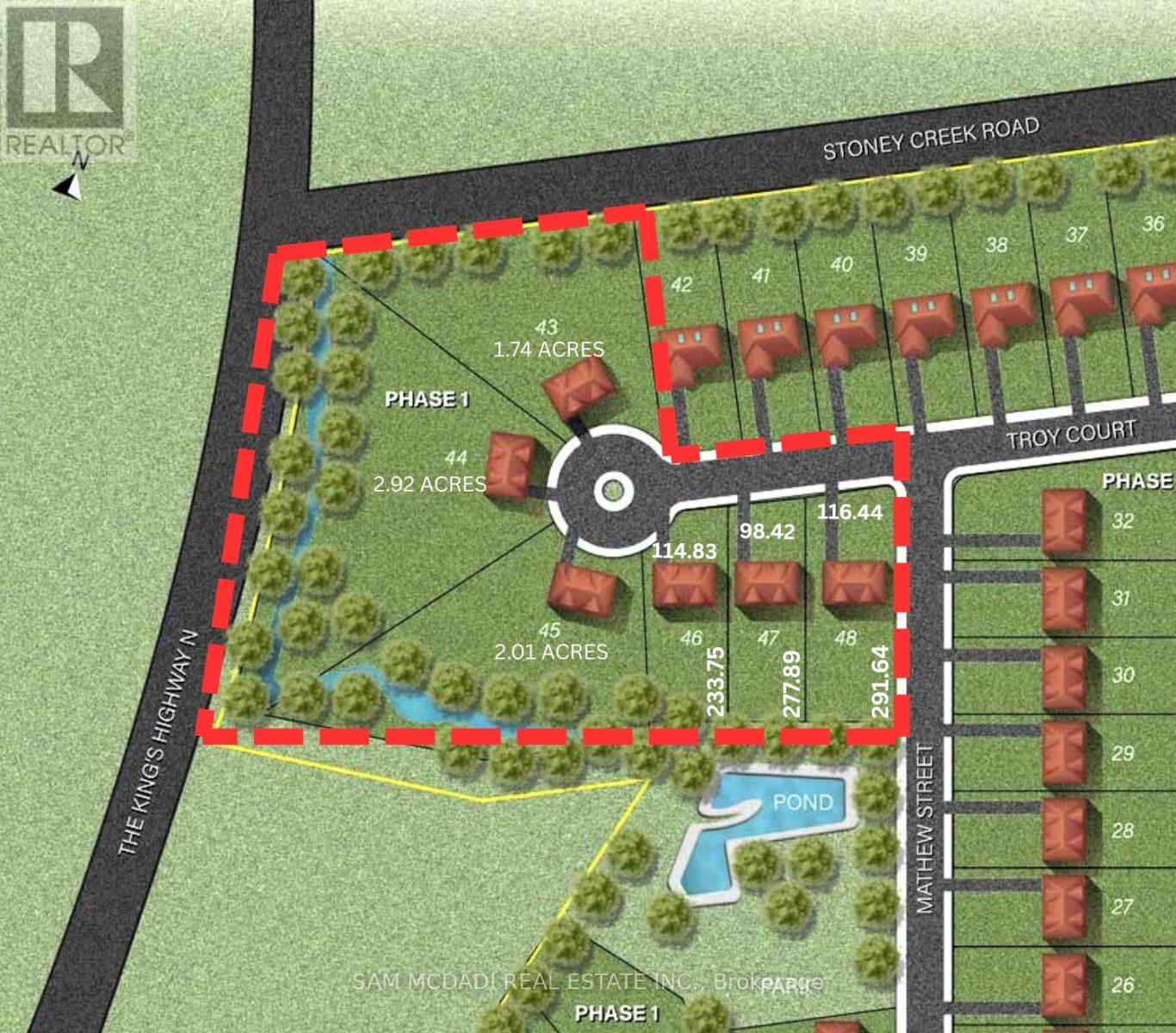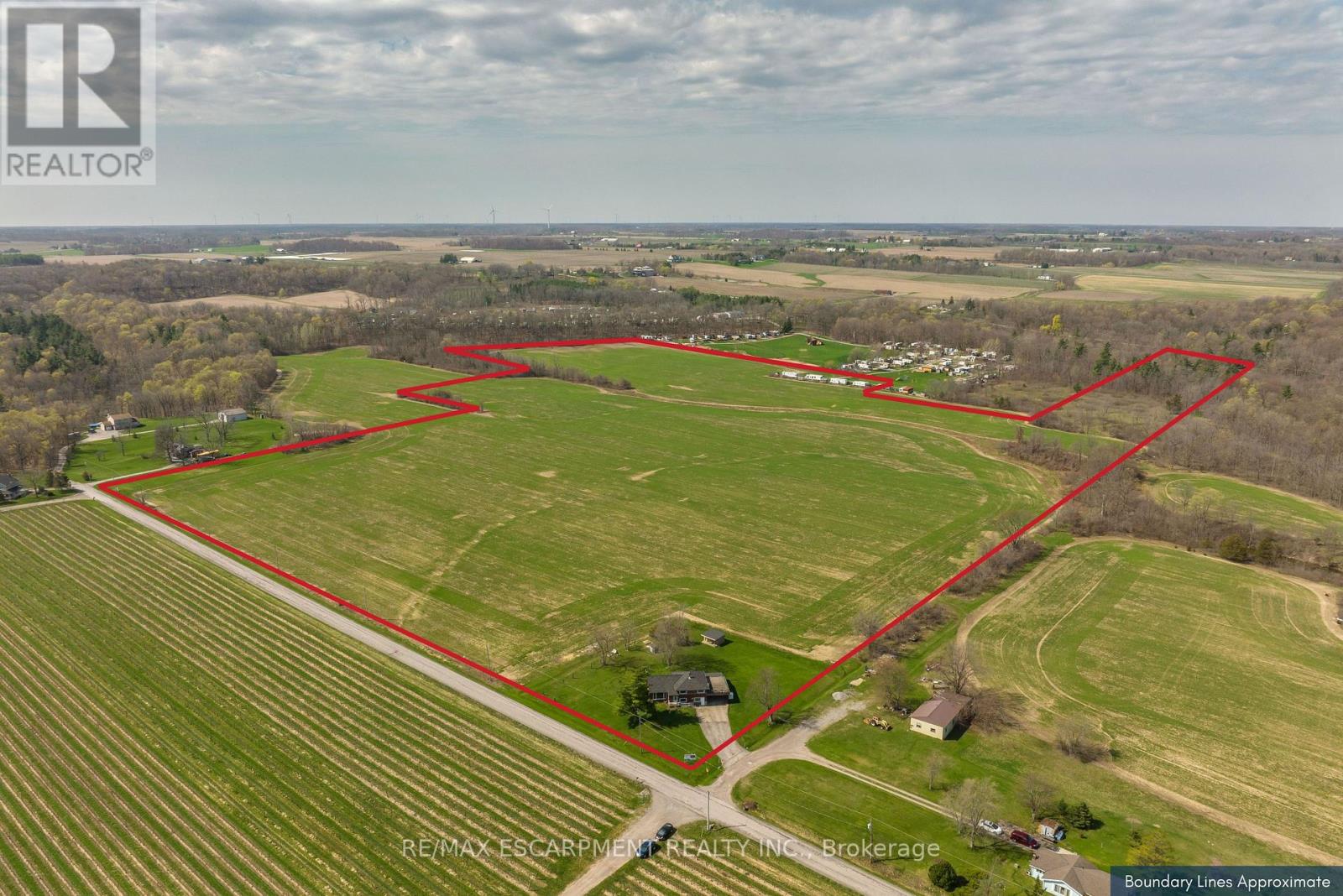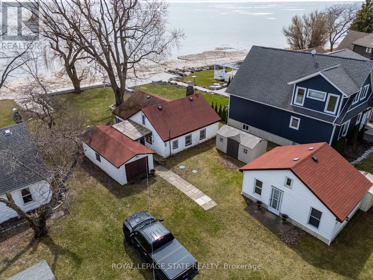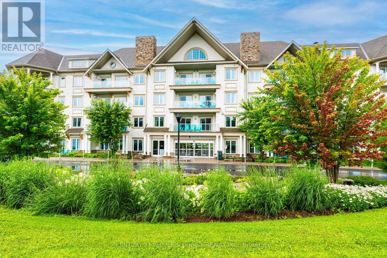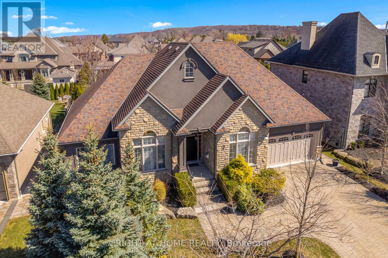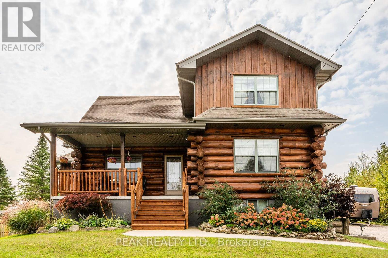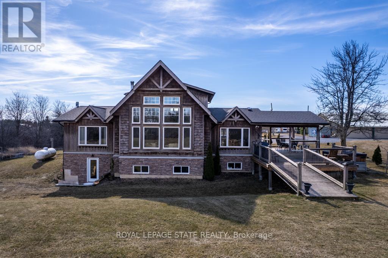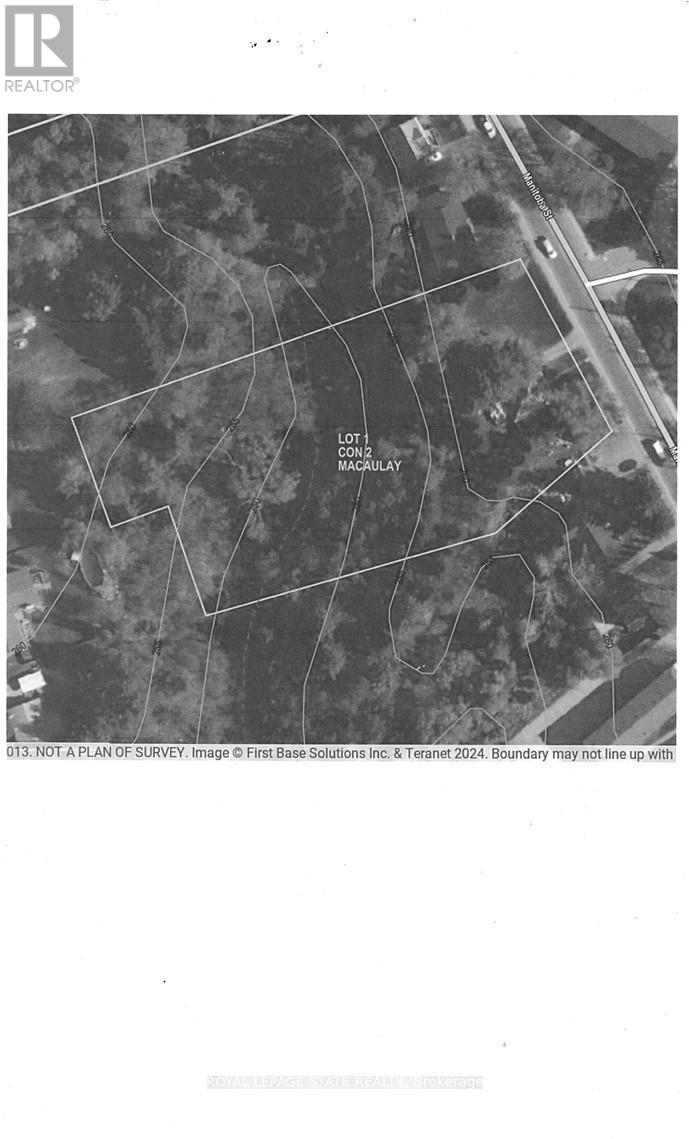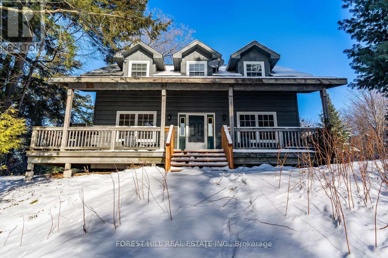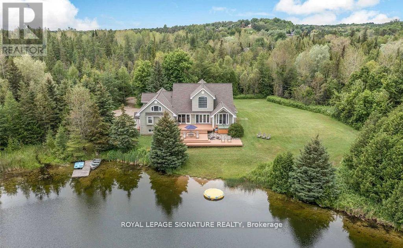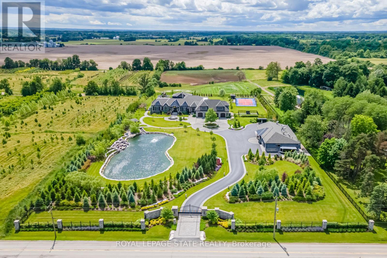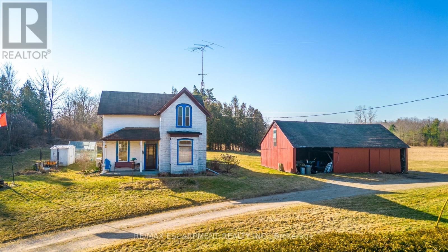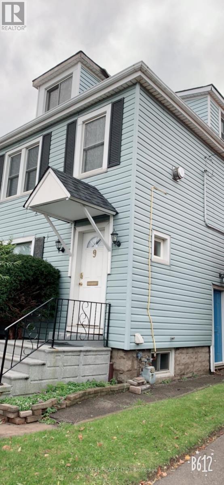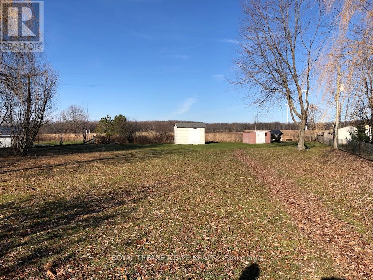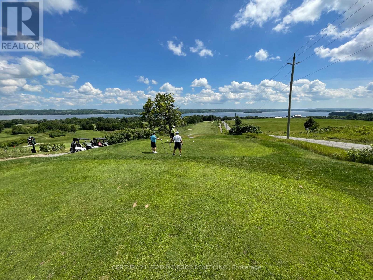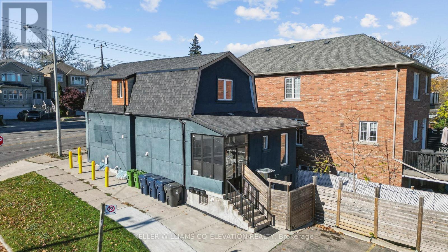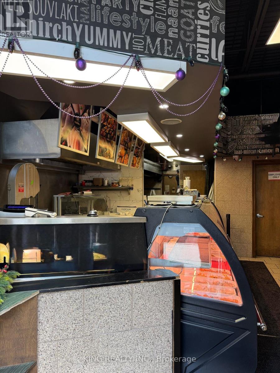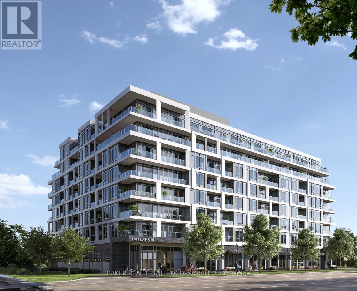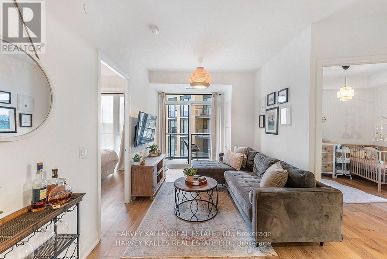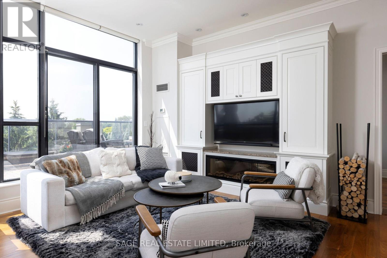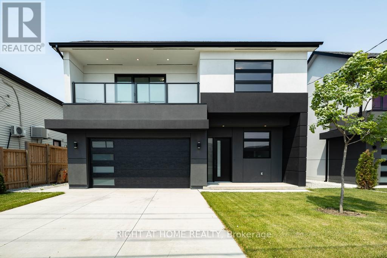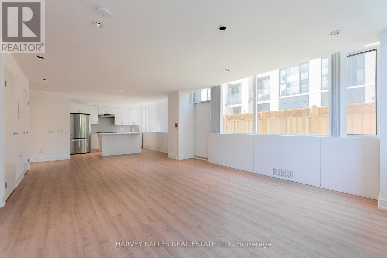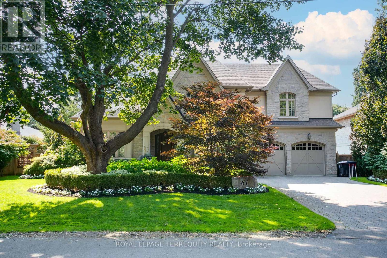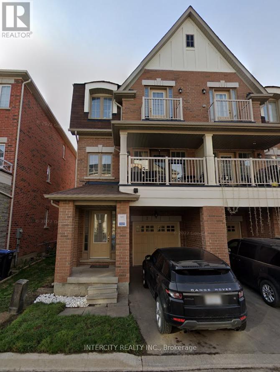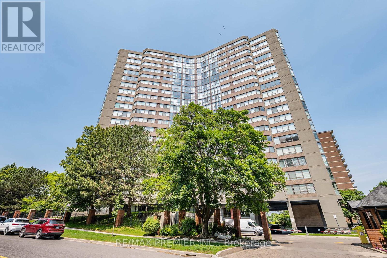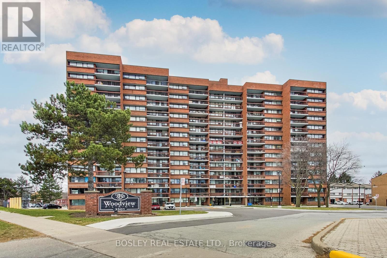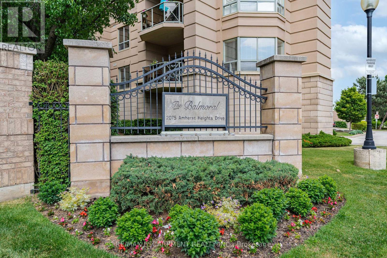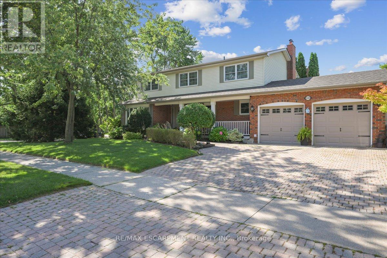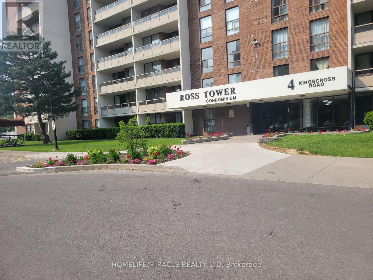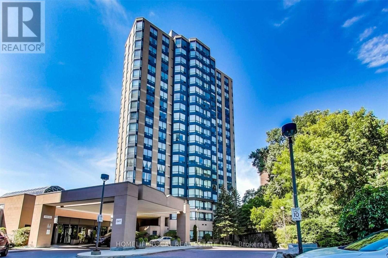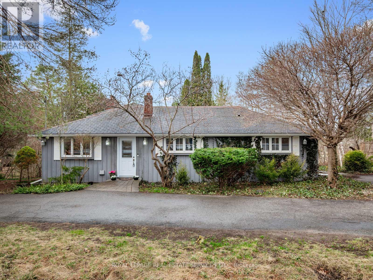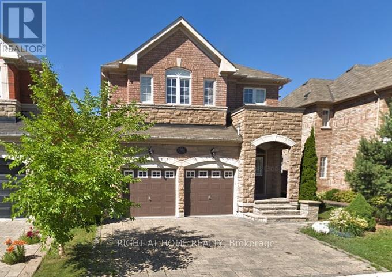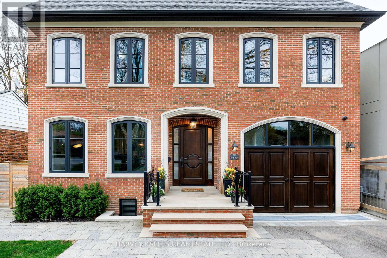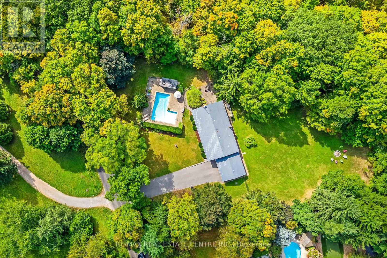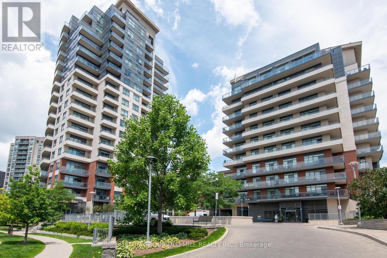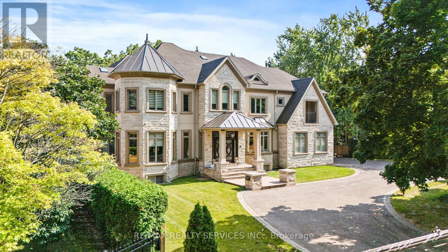Lot 54 - 48 Stoney Creek Road
Haldimand, Ontario
Welcome to SUNRAY ESTATES! A Brand New Pristine & Exclusive Residential Luxury Estate Lots Subdivision Community Featuring 65 Large Premium Lots***Sold with Site Plan Approval ** Fully Serviced Site with Internal Roads, Parks & Pond - Shovel Ready for Building **New Luxury Executive Homes Nestled in Serene Nature & Country Living Enclave in Haldimand County Near Major Urban Centres, Hamilton International Airport, Community Amenities & Major Highways. Perfect Blend of Rural Charm & Modern Convenience ~Truly A Rare Find ~***Total Site Features Over 71 Acres & Offers a Variety of Great Sized Lots from 0.5 Acres to Almost 3 Acre Options. Premium Features on Many of the Lots from Large Pie Shapes, Park & Pond Settings, Private Non-Neighbouring Lots w/ Predominant Lot Sizes on the Site Averaging 1 Acre & Smaller Lots Still Boasting Min 98ft Frontages x 180ft Depths. **Entire Site will Be Sold Serviced by Developer/Seller w/ Hydro Cable & Natural Gas Utilities, Internal Paved Roads, Street Lights, Sidewalks, Parks, Ponds & Storms Sewers Completed. Designed for Estate Luxury Custom New Homes Buyer to Service Homes with Cistern & Septic Systems. Various Purchase Options Available from Single Lot Sales, Block of Allocated Lots & Seller Willing to Consider & Work with Buyer on Various Purchase Options & Structure.**This Listing SINGLE LOT 54 OFFERS: 1.33 Acres, 102.53ft Frontage X 565.37 Depth, Pie Shape Lot w/ 2 Entry Access, Great Privacy & The Large Foot Print Offers Various Design Options for a Beautiful Estate Home, Fronting onto Internal Subdivision Road **Great Opportunity for Small to Large Builders!! or Build Your Own Custom Home Amongst Other Estates in this Exclusive New Community in a Prime Location. Minutes to Caledonia, Hamilton & Stoney Creek, Quick Access to Major Highways 403, QEW, Hwy 6. Enjoy Various Local Shops, Golf Courses, Trails, the Grand River, Rec Centres, Schools, Major Shops Nearby, Dining & More While Embracing the Natural Beauty of the Region. (id:53661)
Block 4 (Lots 55-62) - 48 Stoney Creek Road
Haldimand, Ontario
Welcome to SUNRAY ESTATES! A Brand New Pristine & Exclusive Residential Luxury Estate Lots Subdivision Community Featuring 65 Large Premium Lots *** Sold with Site Plan Approval ** Fully Serviced Site with Internal Roads, Parks & Pond - Shovel Ready for Building *** New Luxury Executive Homes Nestled in Serene Nature & Country Living Enclave in Haldimand County Near Major Urban Centres, Hamilton International Airport, Community Amenities & Major Highways. Perfect Blend of Rural Charm & Modern Convenience ~ Truly A Rare Find ~ *** Total Site Features Over 71 Acres & Offers a Variety of Great Sized Lots from 0.5 Acres to Almost 3 Acre Options. Premium Features on Many of the Lots from Large Pie Shapes, Park & Pond Settings, Private Non-Neighbouring Lots with Predominant Lot Sizes on the Site Averaging 1 Acre & Smaller Lots Still Boasting Min 98ft Frontages x 180ft Depths. *** Entire Site will Be Sold Serviced by Developer/Seller with Hydro Cable & Natural Gas Utilities, Internal Paved Roads, Street Lights, Sidewalks, Parks, Ponds & Storms Sewers Completed. Designed for Estate Luxury Custom New Homes Buyer to Service Homes with Cistern & Septic Systems. Various Purchase Options Available from Single Lot Sales, Block of Allocated Lots & Seller Willing to Consider & Work with Buyer on Various Purchase Options & Structure. *** This Listing BLOCK OPTION 4 OFFERS: 8 Estate Premium Lots (Lots 55-62), 6.89 Acres, Lots with 1+ Ac, Approx 100ft frontage x 300+ft Depths Fronting onto Internal Subdivision Road. *** Great Opportunity for Small to Large Builders!! or Build Your Own Custom Home Amongst Other Estates in this Exclusive New Community in a Prime Location. Minutes to Caledonia, Binbrook, Hamilton & Stoney Creek, Quick Access to Major Highways 403, QEW, Hwy 6. Enjoy Various Local Shops, Golf Courses, Trails, the Grand River, Rec Centres, Schools, Major Shops Nearby, Dining & More While Embracing the Natural Beauty of the Region. (id:53661)
Block 1 (Lots 34-42) - 48 Stoney Creek Road
Haldimand, Ontario
Welcome to SUNRAY ESTATES! A Brand New Pristine & Exclusive Residential Luxury Estate Lots Subdivision Community Featuring 65 Large Premium Lots *** Sold with Site Plan Approval ** Fully Serviced Site with Internal Roads, Parks & Pond - Shovel Ready for Building *** New Luxury Executive Homes Nestled in Serene Nature & Country Living Enclave in Haldimand County Near Major Urban Centres, Hamilton International Airport, Community Amenities & Major Highways. Perfect Blend of Rural Charm & Modern Convenience ~ Truly A Rare Find ~ *** Total Site Features Over 71 Acres & Offers a Variety of Great Sized Lots from 0.5 Acres to Almost 3 Acre Options. Premium Features on Many of the Lots from Large Pie Shapes, Park & Pond Settings, Private Non-Neighbouring Lots with Predominant Lot Sizes on the Site Averaging 1 Acre & Smaller Lots Still Boasting Min 98ft Frontages x 180ft Depths. *** Entire Site will Be Sold Serviced by Developer/Seller with Hydro Cable & Natural Gas Utilities, Internal Paved Roads, Street Lights, Sidewalks, Parks, Ponds & Storms Sewers Completed. Designed for Estate Luxury Custom New Homes Buyer to Service Homes with Cistern & Septic Systems. Various Purchase Options Available from Single Lot Sales, Block of Allocated Lots & Seller Willing to Consider & Work with Buyer on Various Purchase Options & Structure. *** This Listing BLOCK OPTION 1 OFFERS: 9 Estate Premium Lots (Lots 34-42), 6.86 Acres, Approx 100ft frontage x 320+ft Depth with No Rear Neighbour Features Fronting onto Internal Subdivision Road.*** Great Opportunity for Small to Large Builders!! or Build Your Own Custom Home Amongst Other Estates in this Exclusive New Community in a Prime Location. Minutes to Caledonia, Binbrook, Hamilton & Stoney Creek, Quick Access to Major Highways 403, QEW, Hwy 6. Enjoy Various Local Shops, Golf Courses, Trails, the Grand River, Rec Centres, Schools, Major Shops Nearby, Dining & More While Embracing the Natural Beauty of the Region. (id:53661)
Block 2 (Lots 43-48) - 48 Stoney Creek Road
Haldimand, Ontario
Welcome to SUNRAY ESTATES! A Brand New Pristine & Exclusive Residential Luxury Estate Lots Subdivision Community Featuring 65 Large Premium Lots **Sold with Site Plan Approval * Fully Serviced Site with Internal Roads, Parks & Pond * Shovel Ready for Building **New Luxury Executive Homes Nestled in Serene Nature & Country Living Enclave in Haldimand County Near Major Urban Centres, Hamilton International Airport Community Amenities & Major Highways. Perfect Blend of Rural Charm & Modern Convenience ~Truly A Rare Find~*Total Site Features Over 71 Acres & Offers a Variety of Great Sized Lots from 0.5 Acres to Almost 3 Acre Options. Premium Features on Many of the Lots from Large Pie Shapes, Park & Pond Settings, Private Non-Neighbouring Lots with Predominant Lot Sizes on the Site Averaging 1 Acre & Smaller Lots Still Boasting Min 98ft Frontages x 180ft Depths. *Entire Site will Be Sold Serviced by Developer/Seller with Hydro Cable & Natural Gas Utilities, Internal Paved Roads, Street Lights, Sidewalks, Parks, Ponds & Storms Sewers Completed. Designed for Estate Luxury Custom New Homes Buyer to Service Homes with Cistern & Septic Systems. Various Purchase Options Available from Single Lot Sales, Block of Allocated Lots & Seller Willing to Consider & Work with Buyer on Various Purchase Options & Structure. *This Listing BLOCK OPTION 2 OFFERS: 6 Premium Lots (Lots 43-48), 8.70 Acres, with 3 Massive Pie Shape Lots at 1.74 Ac, 2.92 Ac, & 2.01 Ac + 3 Large Lots Approx 100ft+ x 230ft+ Dp Backing onto Pond & No Rear Neighbour on All Lots Fronting onto Internal Road.*Great Opportunity for Small to Large Builders!! or Build Own Custom Home Amongst Other Estates in this Exclusive New Community in a Prime Location. Minutes to Caledonia, Hamilton & Stoney Creek, Quick Access to Major Highways 403, QEW, Hwy 6. Enjoy Various Local Shops, Golf Courses, Trails, the Grand River, Rec Centres, Schools, Major Shops Nearby, Dining & More While Embracing the Natural Beauty of the Region. (id:53661)
3542 Fifteenth Street
Lincoln, Ontario
A rare opportunity to own prime real estate on the Lincoln Bench! Privacy & peaceful living are available at this picturesque 48 acre property. Located on a dead end road with views of farmers fields everywhere you look. The property includes 38 workable acres & 8 acres of bush. 3 road frontages (Fifteenth Street, Seventeenth Street and Bigger Avenue). Well maintained 3 bedroom side split with a partially finished basement. Foyer has ceramic tile flooring and a double entry way closet. Kitchen includes a ceramic tile backsplash and ceiling fan. The formal dining room features laminate flooring and a patio door that leads to the rear deck overlooking the fields. Living room has a large north facing window and laminate flooring. The 4-piece bathroom offers a bath fitter tub/shower. Cozy main floor family room brings the country feel to life with a wood stove, laminate flooring and a double closet. Conveniently located mud room off the carport with two closets. Large sunroom off the back of the carport has new flooring (2022) and offers another space for you to enjoy that country lifestyle. The basement offers a rec room with wood wainscoting and pot lights. Garden shed in rear yard. Tar and gravel roof over the car port; asphalt shingles over the rest of the home (replaced in 2017). All windows were replaced within the past 5 years. Bell Expressvu TV available at the house, not currently in use. NWIC is current internet provider. Land rented for $70/acre in 2025. (id:53661)
11273 Harbourview Road
Wainfleet, Ontario
Nestled on the shores of Lake Erie, this cozy 3 season waterfront cottage offers an idyllic escape from the hustle and bustle of everyday life. With a charming bunkie (363 sq ft) for guest accommodation, this property is perfectly suited for those seeking a peaceful retreat in a quiet area, while still being conveniently close to city amenities. Whether you prefer to relax with a book, entertain guests, or simply take in the natural beauty, the large outdoor areas provide a serene backdrop for all activities. Inside the cottage (781 sq ft) you will find a functional kitchen, cozy living area with gorgeous field stone fireplace with electric insert, separate dining and sitting area with wall of windows providing endless lake views.This cottage property boasts concrete break wall, detached garage for all your outdoor gear and recreational equipment, and large storage shed offering even more storage options. Located just 10 minutes from Port Colborne, this cottage provides the perfect balance of tranquility and accessibility. The proximity to the city ensures that you will never be far from modern conveniences, including shopping, and restaurants. For golf enthusiasts, this property is a dream come true. Situated close to several golf courses, you can enjoy a round of golf with friends and family. Whether you are looking for a family cottage, or a weekend getaway, this cottage offers everything you need for a peaceful and enjoyable (id:53661)
409 - 25 Pen Lake Point Road
Huntsville, Ontario
your slice of paradise waits at deerhurt escape to breathtaking lake views and luxurious comfort in this 1 bedroom condo at 25 pen lake point road, unit 409. enjoy effortless ownership through the deerhurst rental program, generating income while you relax and savor the resort life. drive into peninsula lake, explore the trails and indulge in the world class dining, this is more than a vacation home, its a lifestyle. (id:53661)
7 Sandalwood Crescent
Niagara-On-The-Lake, Ontario
Luxury Custom Build Large Bungalow! Located on Sandalwood Crescent, an exclusive enclave of distinguished homes in Niagara-on-the-Lake. Boasting 2800 sqft on the main level which includes 3 spacious bedrooms, stunning home office, living room with custom built-ins, family room, separate dining room, eat-in kitchen with extra large island, top of the line appliances, plus a gorgeous family room with floor to ceiling stone fireplace. The lower level is completely finished with an additional 2620 sqft consisting of 2 bedrooms, bathroom, entertainment centre with custom bar, and so much more. 14' ceilings are on the main level, lined with custom plaster crown mouldings and baseboards (on both levels), built ins, solid wood doors, custom draperies, in-home audio system, gas fireplace, and walk-out to large custom deck. The lot (73'x150') is lined with cedars for privacy and fully landscaped. There is so much more included in the stunning property. Please see the features list on page 2 of the photos. This exceptional residence offers luxury living at its finest in charming Niagara-on-the-Lake. (id:53661)
171 Gosford Street
Saugeen Shores, Ontario
Move in and enjoy the summer in this custom designed, custom built, locally sourced white pine, log home or four season oasis in picture perfect Southampton. Incredible property centrally located, close to schools, shopping, golf courses and of course the beach and Lake Huron with its' amazing sunsets. The property also features an impressive 930 sq foot detached garage with unlimited possibilities for a workshop, storing all your toys for 4 seasons of fun, an RV (with RV Outlet), classic car or perhaps a home business. Step inside the log home from the expansive rear covered deck into the mudroom then through the hallway to where you can cozy up by the 2 sided gas fireplace from either the main floor primary bedroom with walk in closet & ensuite privilege including a jacuzzi tub and laundry area, or the chalet style living room with soaring ceiling. From the living room, you can access the beautiful covered front porch. The functional kitchen provides ample storage and has an island/breakfast bar conveniently located between the kitchen, dining area and living room. The dining area has a walk out to a covered back porch w/nat. gas bbq hook up. Upstairs enjoy magical morning sunrises, spectacular Southampton sunsets and night stars which can be viewed from the comfort and privacy of the upper loft area. There are 2 sep. sleeping areas, one used as a family room, one a bedroom & another full bath for privacy for family or guests. The lower level features a partially dry-walled basement waiting for your personal inspiration as well as a cold room and r/i for bathroom. Outside is a partly fenced, huge backyard, detached garage, & garden shed. Whether you enjoy hiking or biking, swimming, boating or fishing, golfing or skiing, gardening or simply relaxing - this home is central to everything. It offers lots of room to work and play-raised garden beds, landscaped area w/small pond, sandy area, firepit & ample parking. This could be your dream home! (id:53661)
125 Craigmore Crescent
Blue Mountains, Ontario
Nestled in the heart of stunning Blue Mountains, 125 Craigmore Crescent is a rare gem offering the perfect blend of tranquility and modern living. Offering an amazing spot to live and generate year round income. This property is located right at the bottom of Blue Mountain!! The residence itself is a masterpiece of design, featuring a spacious open-plan living area bathed in natural light, thanks to its large windows that frame those majestic views. With high end finishes, gleaming floors, and a welcoming atmosphere, this home offers a seamless connection between indoors and out. The gourmet kitchen is a chef's dream, equipped with premium appliances, ample counter space, and custom cabinetry. Private entrance for a 2BR In-law suite perfect for income or In-laws. Home is licensed for AirBnB. Income is proven and can be provided. Finished basement with high ceiling offers even more living area. Outside, the expansive patio areas are perfect for cooking and hosting gatherings, especially with this unreal saltwater pool and hot tub/ There is also a fully private fenced back lawn area. (id:53661)
1655 Indiana Road E
Haldimand, Ontario
Nestled in the heart of the countryside, this 91.71 acre rural property offers the perfect blend of tranquility and modern luxury. This home is a sanctuary for those seeking a quiet and serene lifestyle. Step onto the welcoming covered front porch. As you step through the door you will immediately notice the pride of ownership. Spacious front foyer leads into the great room with a wall of north facing windows, large fireplace creating a warm and inviting atmosphere, and soaring wood ceilings. The chefs kitchen is a gourmet's delight, equipped built-in SS appliances and ample counter space. Whether you're preparing a casual meal or hosting a grand feast, this kitchen is designed to meet all your culinary needs. Sliding doors in the spacious dining area lead to a large covered deck offering views of the expansive yard. This outdoor space is perfect for entertaining guests, enjoying a morning coffee, or simply soaking in the beauty of nature. The main floor also boasts two bedrooms, providing ease of access and convenience. The main floor laundry room is practical and efficient, while the bathroom, complete with a luxurious soaker tub, offers a spa-like retreat. The second floor is open, airy and dedicated to the primary suite, which includes a walk-in closet and an ensuite bathroom. The finished basement adds an additional layer of functionality to this home, including a family room and a games room, perfect for entertainment. The basement also has an additional bedroom with a walk-in closet and a large 3pc bath with a glass and tile shower. A convenient walk-out to the backyard makes this space even more versatile. The detached garage / barn is over 3,400 sq ft and is a hobbyists dream. Hoist is included (AS IS). This charming rural property is more than just a home; it's a lifestyle, it offers the perfect escape from the hustle and bustle of city life. Discover the beauty and tranquility that awaits you in this stunning rural retreat. (id:53661)
155 Sunset Boulevard
Blue Mountains, Ontario
AUTHENTIC + CHARMING WATERFRONT COTTAGE RENTAL. Cozy, authentic 2-bedroom cottage nestled on pristine Georgian Bay with direct water access. Monthly rental. This rustic retreat offers the most comfy atmosphere. Enjoy coffee on the deck overlooking the bay. The property includes a sweet bunkie with 2 single beds perfect for those seeking a private hideaway. Inside, youll find a warm living room with TV, WiFi and smaller dining area for intimate meals. Sandy Christie Beach awaits just a short walk down the street for kids to build sand castles. Explore Thornburys quaint shops, restaurants, and cafés. Blue Mountain and La Scandinave Spa is a 15 minute drive away. Onsite Garage is not included in this lease and is at the exclusive use of the owner. (id:53661)
300 Manitoba Street
Bracebridge, Ontario
Located within walking distance to the downtown core, golf course, and sports complex, this 1.5 story home sits on over an acre of ravine land, offering a rare blend of convenience and natural beauty. While the home requires some attention and updates, it presents a unique opportunity to either restore its original charm or rebuild to your preferences. (id:53661)
F - 1033 Carnegie Lane
Dysart Et Al, Ontario
****FRACTIONAL OWNERSHIP*** 5 WEEKS PER YEAR - JUNE 23-30 FIXED WEEK IN 2025 (LAST WEEK OF JUNE EVERY YEAR) 4 OTHER NON FIXED WEEKS EACH SEASON BASED ON A RANKING SYSTEM EACH YEAR WITH THE OTHER OWNERS OF THE PROPERTY. LAST COTTAGE ON STREET WITH COMPLETE PRIVACY .This fully furnished retreat in Chandler Point on the tranquil Kashagawigamog Lake offers 3 bedrooms, 2 bathrooms and is steps away from a sandy beach and endless outdoor activities. All you need to bring are your personal items and groceries to begin your stress-free cottage experience. The open-concept living space is bright and inviting, designed for relaxation and connection. Enjoy cozy evenings by the gas fireplace, or step onto the covered porch to witness breathtaking sunsets over the lake. Chandler Point offers outstanding amenities that elevate lakeside living, including a boat dock, canoes and kayaks, a spacious playing field, and a campfire area perfectly situated for panoramic lake views. Nestled on a sought-after 5-lake chain, this location is a boater's paradise. The 2025 fees of $4,031 covers the property taxes, maintenance, utilities, and professional weekly cleaning before your arrival. This ensures a truly maintenance-free ownership experience. Affordable and turn-key, this property is ideal for those seeking a worry-free escape to cottage country. Please note, this cottage is not pet-friendly, making it an excellent option for those with allergies or seeking a pet-free environment. ****2025 weeks remaining June 16 - 23, June 23 - 30 and Sept 15 -22**** (id:53661)
5359 Eighth Line
Erin, Ontario
Welcome to this beautiful 4+2 bedroom 5 bath home sitting on almost 7 acre property offering the best of both worlds, a beautiful family home and that cottage that you have dreamed of. A rare opportunity to own this incredible home situated on a pristine property with its very own swimming pond perfect for kayaking, paddle boarding and fishing with the kids in the summer. As you enter the home you will be in awe of the bright and spacious open concept living area and an incredible water view. Main floor primary bedroom offers a 5 pc washroom, 4 closets and a walkout to the deck where you're going to love watching the sunrise over the water as you sip your coffee. Large kitchen with a 10ft centre island offering tons of storage space. Newly built loft over the garage with full kitchen, living room, spa like washroom and loft bedroom offering a nanny suite or a super unique bed and breakfast opportunity. The basement features an enormous rec room, 5th bedroom and barrel sauna. Located just outside the Village of Erin and only 35 minutes from the GTA, **EXTRAS** Property Taxes Reflective Of The Conservation Land Tax Incentive Program. (id:53661)
1272 Fiddlers Green Road
Hamilton, Ontario
Set amidst a 5.2-acre estate, this extraordinary 26,000+ sq ft mansion offers unparalleled luxury and privacy. The gated and secured property features a stunning 1/3-acre aerated pond leading to a sprawling contemporary bungalow with lofted in-law quarters and a 5,210 sq ft detached garage with lounge, wash bay, and private gas pumpideal for car enthusiasts.Surrounded by serene countryside, yet minutes from the heart of Ancaster, the renowned Hamilton Golf & Country Club, and Highway 403, offering both seclusion and convenience. Inside, every room showcases soaring 14 to 18-foot custom moulded ceilings, 32-inch porcelain flooring, and the highest quality materials and craftsmanship. The state-of-the-art home features whole-home automation by Control4. Spacious living areas feature custom granite walls with Town & Country fireplaces. A gourmet kitchen is equipped with top-tier appliances, including Sub-Zero, Thermador, and Miele. The luxurious lanai is perfect for entertaining, with heated Eramosa flagstone, a full outdoor kitchen, 72 Woods gas fireplace, and phantom screens. The opulent primary suite includes a private patio with hot tub and an expansive dressing room. The ensuite features heated herringbone floors, a soaker tub with fireplace, towel warmer drawers and a digital rain shower. The opposite wing offers three additional bedroom suites, each with walk-in closets and ensuites. A Cambridge elevator provides access to the entertainers dream basement, with a party room, full bar, professional gym with sauna and steam shower, games room, and a state-of-the-art home theatre. This 24-seat Dolby Atmos theatre features a 254-inch screen, 24-foot ceiling height, and a Kaleidoscope movie server for the ultimate cinematic experience. Outdoor amenities include a 35 x 75 heated pool, a 14-person hot tub, and an entertainment cabana with a media area and hosting bar. A regulation-size sports court and a childrens playground complete this family-friendly estate. (id:53661)
962 Concession 10 Road W
Hamilton, Ontario
Enjoy this 76-acre property with an original 1850s farmhouse on it. This home has been lovingly maintained by the same family for the past 64 years and is in great shape from top to bottom! The long driveway leading from the road and expansive front yard provides good privacy from the hustle and bustle of the street. This land was farmed decades ago, but currently has about 1/4 of the property cleared, and the remaining acreage is bush and trees. Currently zoned A2. Fantastic highway access and so close to amenities in Carlisle, Waterdown, and Puslinch. This is an amazing opportunity to own acreage and build your dream home. (id:53661)
15 Calle Central Street
Panama, Ontario
New brick /concrete construction of 3 bedroom, 2 bath home in the quiet village of Santa Clara. 2 fully tiled baths, ceramic floors, granite kitchen counters, pad parking for 1 car and covered front terrazza. The extra deep lot is ideal to create your own private garden/oasis/pool. Located close to the police station and minutes to one of the best white sand beaches on the pacific coast. Enjoy an abundance of fresh seafood, fruits and vegetables at reasonable prices. Water provided by community well - you don't pay. Note, Price is $140K USD. If you are looking for a safe, affordable retirement destination, a second home or just a winter escape. Panama may be the place for you. Come visit us. **EXTRAS** Appliances, Hot water Heater & A/C are extra. (id:53661)
9 Macklin Street N
Hamilton, Ontario
GORGEOUS! WESTDALE PROPERTY WITH WARMTH, CHARM & CHARACTER PLUS ALL THE ROOMS YOU NEED FOR YOUR GROWING FAMILY. THERE'S PLENTY OF SPACE TO ENJOY SPENDING TIME WITH YOUR FAMILY AND FRIENDS. OR YOU MAY KEEP IT AS A TURN KEY INVESTMENT PROPERTY LOCATED NEAR MCMASTER UNIVERSITY/HOSPITAL, WESTDALE SHOPPING DISTRICTS, RESTAURANTS/CAFE, RBG COOTES, PARADISE SANCTUARY, CONVENIENT BUS ROUTES. (id:53661)
2823 Lakeshore Road
Haldimand, Ontario
Rare opportunity to purchase a Lakeshore Road lot with open panoramic water views of Lake Erie. Great neighbourhood offers open farm field views behind. Buyer to perform own due diligence to confirm all permits necessary to construct home of their choice will be available (id:53661)
4 - 1235 Villiers Line
Otonabee-South Monaghan, Ontario
Discover your ideal getaway at Bellmere Winds Golf Resort on Rice Lake! This cozy 2-bedroom cottage offers the perfect family escape with a queen bed, change this to double bottom bunk and single upper bunk. Spend your days golfing, boating, fishing, relaxing by the beach, or unwinding by one of two saltwater poolsone just steps away, where you can lounge, read, and watch the kids play. This model cottage includes a propane furnace, air conditioning, full-sized appliances, and fiber high-speed internet, making it a great option for remote work. The resorts pet-friendly and stress-free environment offers resort fees that cover unlimited golf for six family members, utilities, lawn care, and a host of family activities, especially for young kids. Amenities include a scenic 18-hole golf course with stunning lake views, two pools, a splash pad, beach access, and optional boat slips. Nearby, explore hiking trails, local farms, shopping, and excellent dining options. Enjoy this peaceful escape from May 1st to October 31st each year. **EXTRAS** Extended deck that is covered with roof ($7000), can convert to 3rd bedroom. Fully furnished incl. indoor/outdoor furniture. TV & TV Table in the living room. All ELFs. Stove, microwave, fridge, furnace, AC. All window coverings. Fire pit. (id:53661)
Basement - 681 Scarlett Road
Toronto, Ontario
Excellent Location- Beautiful Family Unit 1 bedroom, lower level unit, Laundry ensuite, huge 3 pce bath, Lovely shared backyard with patio and room for bbq with friends. Spacious open-concept living.dining areas , 1 parking spaces on driveway. Laminate and tile floors. Location is great with TTC at the door, close to schools, highways, all amenities. Virtual Staging has been used. Enjoy ensuite laundry room in very large unit. Not to be missed - Book your showing today!! At this time entire building can be rented (inquire with listing agent for Upper, main and lower levels. Heat, central air and water is included with tenant is responsible for hydro(separate meter) (id:53661)
5 - 3088 Mayfield Road
Brampton, Ontario
Location Location!! Golden Opportunity to Own a Fully Equipped Turnkey Ready Meat Shop/ Indian Take Out Restaurant, in the heart of Brampton, at the busy intersection of Hurontario/ Mayfield, With AAA Tenants, 1600 sqft. Restaurant can be converted to any other cuisine LANDLORD APPROVAL Required. Rare find location with Tons of Foot Traffic. Turnkey Operation and Endless potential and possibilities, Currently Running 100% Absentee Run. Lease 5 plus 5 plus 5, Rent 5675 Plus HST. EXTRAS** 3 Exhaust Hoods, Walk In Cooler, Walk-in Freezer, Meat Display Unit, Ect. List of Chattels to be Provided upon an offer. (id:53661)
Lph05 - 490 Plains Road E
Burlington, Ontario
Welcome to this brand new 2-bedroom + den condo featuring soaring 9' ceilings and a stunning 330 sq ft terrace, perfect for relaxing or entertaining. Enjoy an open-concept living and dining area flooded with natural light, and wake up each morning to breathtaking water views from the bedroom windows. The suite features laminate flooring, sleek designer cabinetry, quartz counter tops, and stainless steel appliances, combining comfort with elegance. Northshore Condos is a Sophisticated, modern design overlooking the rolling fairways Burlington Golf and Country Club. Next to the Burlington Beach and La Salle Park & Marina. Be on the GO Train, QEW or Hwy 403 in Minutes. Enjoy the view of the water from the Skyview Lounge & Rooftop Terrace, featuring BBQ's, Dining & Sunbathing Cabanas. With Fitness Centre, Yoga Studio, Co-Working Space Lounge, Board Room, Party Room and Chefs Kitchen. Pet Friendly with an added dog washing station at the street entrance. Parking and Locker is included.*offer subject to change without notice. (id:53661)
521 - 293 The Kingsway
Toronto, Ontario
Welcome to 293 The Kingsway Unit 521, an exceptional new Two-Bedroom, Two-Bathroom Condo featuring a spacious split-bedroom floor plan in one of Etobicoke's most sought-after developments. Equipped With a Gourmet chef's Kitchen With Stainless Steel Full Size Appliances, Sleek Shaker Cabinets with Ample Storage, Large islands With Seating For Two, and Beautiful Hardwood Floors. The primary Bedroom has a large closet with built-in Organizers and an Ensuite Bath. The 2nd Bed is spacious with a large window and double Closet with organizers and is close to the Family Bathroom. Spacious Entryway has a Large Coat Closet and a separate laundry closet With Storage. Sophisticated Living and Remarkable Design Reflects the Community and Refined Image. Luxury Amenities Like Sprawling Rooftop Terrace, Private Lounges, on-site concierge service, and a state-of-the-art fitness studio exceeding 3,400 square feet. Top School District and Quick Access to Major Roadways, Highways, and TTC and transit. Esteemed public education options include Humber Valley Village Junior Middle School, Lambton-Kingsway Junior Middle School, and St. Georges Junior Public School. Private education options, KCS and Olivet School are close by. (id:53661)
4205 Sarazen Drive
Burlington, Ontario
Stunning Fully Renovated Home for Rent in Desirable Millcroft. Step into luxury with this beautifully renovated house, boasting modern and appealing interior finishes on a neutral color palette. The dark brown hardwood flooring with wide planks adds a high-class touch to the ground and second floors. The sleek white kitchen is equipped with Bosch appliances and features modern grey flooring that shines like a mirror. The fully finished basement offers a refreshing laminated floor and plenty of natural light. This impressive home features 4 washrooms, a powder room, and ample storage space. The exterior is just as impressive, with a new driveway, 3-car garage, private backyard, and patio perfect for outdoor entertaining. Don't miss out on this incredible rental opportunity! Tenant application, employment letter, credit check and references required. No pets, non smoker. Minimum 1 year lease. Basement not included. (id:53661)
Ph613 - 25 Earlington Avenue
Toronto, Ontario
Rarely offered and truly refined, this premium corner penthouse at The Essence offers elegant living in one of Toronto's most sought-after neighbourhoods. With soaring 10-foot ceilings, a renovated interior, two conveniently located parking spaces, and a spectacular wraparound terrace with unrivaled south and city views, this is superior condo living. Inside, the custom-designed kitchen is a dream for cooks and entertainers alike, featuring Cambria quartz countertops, tumbled marble backsplash, and a dedicated buffet and workstation. The open concept living and dining area is both inviting and stylish, anchored by a electric fireplace with custom millwork and a cleverly integrated retractable TV. The spacious primary suite includes custom closet organizers, and a luxurious ensuite bathroom with an air-jet tub, separate glass shower, and double vanity. The second bedroom features an ensuite bathroom and direct terrace access. All set within a 6-storey boutique building with 24-hour concierge service, this suite is ideal for discerning downsizers, professionals, or anyone seeking luxury without compromise. From quiet mornings on the terrace to evening cocktails framed by city views, every moment here is elevated. Just steps to lush parks, boutique shops, and top-rated golf, all with easy access to downtown or the airport when needed. This is a rare opportunity to live above it all in The Kingsway. (id:53661)
16 Walsh Avenue
Toronto, Ontario
Welcome to this Custom Built, Sun Soaked, Modern Design Masterpiece! From top to bottom this house was designed to be functional and elegant with Stunning appointments throughout. Well Over 3000 sq. feet of livable space with a separate side door leading directly to the basement. A chefs Kitchen with top of the line appliances for your culinary work. Hardwood & natural stone flooring, with fireplace in main living area. Upstairs, The huge primary bedroom welcomes you with amazing design. No expense spared as it features a stunning Spa Like Ensuite and custom millwork cabinetry for his and her split wardrobe rooms. 3 additional well sized bedrooms with direct access to Custom washrooms for each. Upstairs Laundry room for easy access, Large focal point skylight creating a bright landing area experience. Outside boasts Modern design finishes, premium insulation, balcony and a huge lot, with a rear end to end deck for you entertaining needs. 200 amp electrical panel to support you electric car. Ready for you to Move in and Enjoy your luxurious home! (id:53661)
20 Southwinds Drive
Halton Hills, Ontario
Rare offering! Breathtaking 1-acre building lot suitable for walkout basement bungalow! Located in a small exclusive enclave in the quaint hamlet of Ballinafad this picturesque lot is just waiting for someone to build the home of their dreams! Why not be the new kid on the block in an area of quality built and well-established executive homes surrounded by nature and all the peace and privacy that comes with country living close to town.! Great location. Close to Acton, Erin, Georgetown and Mississauga for all your necessities. Walking distance to convenience store, park and local Community Centre and just a short drive to Scottsdale Farm with its acres of scenic trails and gorgeous views! Country living close to town doesn't get much better than this. Potential building envelope. Standard Broadband internet available. Drilled well in place. Please do not walk the property without an appointment (id:53661)
104 - 289 The Kingsway
Toronto, Ontario
Welcome To The Kingsview Where Luxury, Space, And Sophistication Meet. Making Its Debut On MLS, This Rarely Available Two-Storey Corner Suite At The Kingsview Luxury Apartments Offers Refined Living Designed For Comfort, Elegance, And Ease. With 1,640 Sq. Ft. Of Beautifully Curated Space, This Home Is Ideal For Those Seeking A Low-Maintenance Lifestyle Without Compromising Space. Tucked Behind Lush Landscaping And Mature Trees, This Quiet Boutique Building Feels Exceptionally Private Yet Sits Directly Across From The Humbertown Shops, Offering Everyday Essentials Like The LCBO, Shoppers Drug Mart, Gourmet Grocers, Cafés, And More. Inside, The Main Level Boasts A Spacious Living And Dining Area Framed By Oversized Windows And A Walk-Out To A Private Terrace Ideal For Hosting Or Starting Your Day With A Quiet Cup Of Coffee. The Kitchen Features Full-Sized Appliances, A Central Island With Breakfast Bar And Extra Storage. A Full 3-Piece Bathroom On The Main Floor Adds Rare Convenience Should You Have Guests Stay In The Den. Upstairs, You'll Find Three Spacious Bedrooms. The Primary Bedroom Has A Walk-In Closet, Separate Accessory Closet And An Ensuite Featuring A Step-In Rain Shower With Built-In Bench Seating. Down The Hall, You'll Find Two Bright Bedrooms Both With Large Wardrobe Closets. The Upper Hallway Offers Space For Bookshelves, Art Displays, A Compact Desk, Along With A Bonus Linen Closet. The Renovated Shared Laundry Room Is Conveniently Located Within The Building. With Its Thoughtful Layout, Exceptional Square Footage, And Unbeatable Location, This Rare Offering Is The Perfect Fit For Professionals, Families, Or Down Sizers Seeking The Comfort Of A Full-Sized Home Without The Maintenance. (id:53661)
61 Princess Anne Crescent
Toronto, Ontario
Welcome to 61 Princess Anne Cres, an architectural masterpiece in Princess Anne Manor, one of Etobicokes most prestigious and sought-after enclaves. This spectacular 6,500 sqft estate, built and purchased new in 2011 by its discerning owners, offers an unparalleled blend of luxury and livability. Step inside to discover five lavish bedrooms, six bespoke bathrooms, five elegant fireplaces, and a spacious double car garagejust the beginning of what this home has to offer. The bright, open-concept layout is designed for effortless entertaining and everyday comfort, featuring soaring two-storey ceilings in the grand foyer, a second-floor balcony, and rear-positioned kitchen and living spaces with sweeping views of the landscaped backyard. With a formal living room, dining room, servery, and office - every space exudes sophistication with coffered ceilings, built-in cabinetry. Each generously sized bedroom easily accommodates king beds, ensuring comfort for family and guests alike. Descend the grand staircase to find two full bathrooms, a fifth bedroom, a stylish bar, media room, and mechanical room with direct walk-out access to your private oasis. The backyard is a true sanctuary, highlighted by a sparkling in-ground pool, a luxurious in-ground hot tub, and a covered pool house with a sitting area and outdoor television perfect for year-round leisure and entertaining. Situated in a tranquil, tree-lined community, this home offers easy access to top-rated schools, vibrant parks, exclusive shopping, gourmet dining, and convenient transportation. Experience the best of city living in a serene, family-oriented setting. Don't miss this rare opportunity to own a home that epitomizes style, comfort, and the pinnacle of Toronto luxury living. (id:53661)
7 Kayak Heights
Brampton, Ontario
Beautiful 3-Storey Townhome End Unit With Full Basement. Bright And Spacious. 1,955 Sq. Ft. Excellent Location. Minutes From Golf Course, Schools, Mall, Bus And Hwy 410. Built-In Garage With Access To Walk Out To Back Yard And Rec Room Which Can Also Be Used As 4th Bedroom. (id:53661)
1606 - 40 Richview Road
Toronto, Ontario
Get ready to fall in love with this sun-drenched 2-bedroom, 2-bathroom Condo , open-concept luxury complete with wraparound windows, breathtaking views, and an unbeatable location! Huge, family-sized kitchen, Open-concept living & dining rooms with floor-to-ceiling windows Solarium perfect for extra living space or reading nook , King-sized primary bedroom 1 parking + 1 locker included All utilities included in maintenance fees 5-Star Resort-Like Amenities: 24-hr concierge & gated entry Indoor pool, sauna, gym, car wash Tennis courts, party/media rooms, guest suites Acres of green space, trails, and visitor parking, Tucked into a quiet, well-managed building just steps to the Humber River Trails, James Gardens, the future Eglinton LRT, and more! Dont miss your chance to own one of the best values in Toronto condo living. (id:53661)
503 - 3501 Glen Erin Drive
Mississauga, Ontario
Welcome to this beautifully upgraded and meticulously maintained 2-bedroom, 1-bath condo offering a bright, spacious, modern living experience. Thoughtfully designed with an open-concept layout, the unit flows seamlessly from the living room to the dining area and kitchen, perfect for everyday living and entertaining. The gourmet kitchen is a standout feature, showcasing a large central island, stainless steel appliances, sleek cabinetry, and ample counter spaceideal for meal prep or gathering with friends and family. The sun-filled living area extends to a generous private balcony, perfect for outdoor dining or relaxing. The primary bedroom is a peaceful retreat with a large walk-in closet, while the second bedroom is ideal as a guest room, home office, or flex space. The home also features premium upgrades, including high-end flooring and contemporary lighting. Additional conveniences include an in-suite laundry and an A/C window unit for year-round comfort. Enjoy access to fantastic building amenities such as a fully equipped fitness center, party room, and visitor parking. Located just minutes from shopping, restaurants, public transit, and major highways, this turn-key condo combines comfort, convenience, and style in one highly desirable package. Dont miss this incredible opportunity! (id:53661)
506 - 2075 Amherst Heights Drive
Burlington, Ontario
Fantastic Opportunity in the Sought-After Balmoral Condominiums on Amherst Heights! Welcome to this beautifully updated 2-bedroom, 2-bathroom unit on the fifth floorjust move in and enjoy! This spacious condo features a bright northwest exposure, offering stunning escarpment views from the large private balcony. Enjoy peaceful mornings with no noise from the 407 to disturb your coffee. Inside, you'll appreciate the convenience of in-suite laundry, underground parking, and a dedicated storage locker. The building boasts premium amenities, including a party room with kitchenette, library, fitness centre, hobby/workshop room, car wash, and a communal BBQ area with seating. Outdoor EV charging stations are also available. Situated just off Brant Street and Highway 407, this prime location offers easy access to shopping, dining, parks, and transitideal for commuters, downsizers, and anyone seeking a convenient, comfortable lifestyle. Come see it for yourselfthis one wont disappoint! (id:53661)
621 North Shore Boulevard E
Burlington, Ontario
Architecturally designed and beautifully crafted 4-bedroom, 5-bath builders own custom home in South Burlington offering over 3,740 sqft of luxurious living space on the above ground levels. Nestled in a mature treed setting on a rare 86' x 193' deep lot, this stunning property features an 8-car driveway with hammerhead parking, 3-car garage (with roll-up rear door for backyard access), and exceptional curb appeal. Inside, enjoy hardwood flooring, crown mouldings, and elegant formal living/dining rooms. The open-concept gourmet kitchen boasts granite counters, a large island, stainless steel appliances, pot lights, bright skylights and timeless finishes. The spacious family room is enhanced by vaulted ceilings and a double-sided stone fireplace, perfect for cozy evenings. A rare find, the main floor office with separate entrance offers great flexibility for professionals or multi-generational living. Upstairs, the impressive primary suite features vaulted ceilings, double walk-in closets, a luxurious 5-pc ensuite, and peek-a-boo lake views. Additional bedrooms are generously sized, with ensuite access and skylights providing abundant natural light. The fully finished lower level adds even more living space for recreation or home theatre. Outside, the extra-deep private backyard is an entertainer's dream, featuring a resort-style setting complete with an in-ground salt-water pool, lush landscaping, custom stone gas fire pit with built-in seating, custom stone gas bbq island with granite counter, and multiple seating areas, with separate access through a backyard mudroom with shower. With almost 5000 sqft of living space, there is plenty of room to enjoy this magnificent property! Located just minutes to downtown Burlington, waterfront, beaches, Burlington Golf & Country Club, LaSalle Park Marina, top-rated schools, hospital, parks, and highway access. A rare opportunity to own lakeside luxury in one of Burlington's most sought-after locations. (id:53661)
1580 Woodeden Drive
Mississauga, Ontario
Pride of ownership is evident in this meticulously maintained 2-storey family home, first time on the market by the original owners. Situated on a spacious 134 x 108 foot lot, surrounded by mature, towering trees in the prestigious Lorne Park neighborhood. Offering 4+1 bedrooms, 3+1 bathrooms, and 3412 square feet of thoughtfully designed living space, this home is perfect for growing families. Upon entry, you'll be greeted by a bright, expansive living room with oversized windows that flood the space with natural light and provide views into the kitchen. The updated kitchen features a breakfast bar with seating, easy access to the backyard, and flows seamlessly into the formal dining room, which is accented by a cozy fireplace- an ideal setting for entertaining. The convenience of main-level laundry adds an extra touch of practicality. Upstairs, you'll find 4 generously sized bedrooms, including a spacious primary suite with a 4-piece ensuite and a large walk-in closet. The finished, updated basement offers an additional recreational space, perfect for a second living area, gym, or home office. The basement also includes an extra bedroom and a 2-piece bathroom, providing the ideal retreat for guests or children. Step outside to your private backyard oasis, designed for both relaxation and entertainment. Featuring a deck, beautiful stone patio, large shed, and a sizable green space that offers endless possibilities or customization. Conveniently located within 5 minutes of top-rated schools such as Lorne Park Secondary School and Tecumseh Public School, as well as parks, scenic trails, and the vibrant Lakeshore Road, home to trendy shops, cafes, and restaurants. (id:53661)
1106 - 4 King Cross Road
Brampton, Ontario
Location! Location! Location! Welcome to Ross Towers! Located in the vibrant Queen Street Corridor, Ross Towers stands out as on of the best-managed and well-maintained buildings in the area. New Laminate flooring in 2022 and freshly painted throughout. Natural light and ample living space. Close by all amenities like BCC, Bus Terminal, School, Medical Services, Chinguacousy Park, HWY 410, and Library etc. Stratus Certificate is available. (id:53661)
#1402 - 3 Hickory Tree Road
Toronto, Ontario
Welcome to the beautiful River Ridge Condo located just steps from the Humber River. Sun-Filled, South East facing, and overlooking the Ravine. This 2 bed 2 bath Condo is the perfect place to call home. At just over 1000Sq/Ft. This home provides a large living space with unmatched Community and Amenities. Renovated kitchen with Butcher block countertop, 2 year old OTR microwave and dishwasher and beautiful custom backsplash. Look no further, you have finally found your new Home! 2 parking spaces (1 owned and 1 rented) and locker are included. Tennis, Gym, Library, Pool, and guest suites. Close to Public Transit and the New Weston Go Station. Condo fees include: Hydro, Heat, Air Conditioning, Water, Cable TV, Building Insurance, Parking, Locker and low Taxes. (id:53661)
1401 - 3880 Duke Of York Boulevard
Mississauga, Ontario
Excellent condition unit of 1 Bed and 1 enclosed Den. Offering the premium furniture with the unit. World Class Amenities Await You At This 1 Bed Den In The Heart Of Mississauga. Perfect Work-From-Home Environment W/ A Low, Low Maint. Fee That Incl. Most Of Your Utilities. Enjoy Club Ovation (30,000 Sf Of Fun!) Virtual Golf, Theatre, Pool/Hot Tub/Sauna, Bowling. The List Goes On! Ease Of Access To 401, 403, Qew & Go W/ Sq 1, Central Library, Ymca, Restaurants & Convenient Store Literally Across The Street. Come Home And Relax In The Luxury Of Ovation!**EXTRAS** 24 Hr Concierge/Security. (id:53661)
5086 Walkers Line
Burlington, Ontario
Introducing a magnificent property nestled in the Niagara Escarpment just minutes from city amenities. Set on nearly 6.5 acres this one-of-a-kind home backs onto Mount Nemo and the iconic Bruce Trail with panoramic views that stretch to the Toronto Skyline and Lake Ontario. The home features 3+1 bedrooms, 3 full baths with a walkout basement and double car garage. Inground pool and stamped concrete are perfect to enjoy warm summer days! Ground source Geothermal heating and cooling. Recent updates include a metal roof and driveway paving. A 20' x 30' outbuilding awaits your personal touches. Incredible opportunity to live in as is, renovate or build your dream estate! (id:53661)
Bsmt - 294 Wolfe Street
Oshawa, Ontario
Clean and spacious 1-bedroom basement unit with private entrance in a quiet, family-friendly neighborhood. Features a full kitchen, 3-piece bathroom, generous living space, and private ensuite laundry. Includes 1 parking spot. Conveniently located near public transit, schools,shopping, downtown Oshawa, and Hwy 401. Tenant to pay 25% of utilities. Ideal for a single professional or quiet couple. No pets or smoking preferred. Available immediately! (id:53661)
15754 Heart Lake Road
Caledon, Ontario
Welcome to this delightful 3-bdrm, 2-bath back split nestled on 2 acres of picturesque land, offering a perfect blend of tranquility & comfort. As you step inside, you'll be greeted by a bright & inviting space that feels deceptively spacious. Hardwood floors flow seamlessly throughout, enhancing its charm & warmth. The expansive eat-in kitchen features granite countertops, sleek black appliances, an undermount sink, a built-in oven, microwave, & cooktop, making it ideal for casual dining & culinary adventures. The charming living room showcases beautiful built-in bookshelves & large, scenic windows that invite views for days. Natural light floods the dedicated office, highlighted by a vibrant skylight, creating a lovely workspace. Escape to the primary bedroom, your personal sanctuary, complete w a three-piece ensuite for added privacy & comfort. This space includes a walk-out to your outdoor haven, connecting you w nature at your doorstep. The inviting lower-level family room features a cozy wood-burning fireplace perfect for those chilly evenings & provides direct access to the outdoor deck, complete w a screened-in gazebo. Enjoy your morning coffee while overlooking the tranquil pond, surrounded by the calming sounds of nature. This remarkable property is more than just a home; it's a natural escape surrounded by stunning views, lush landscapes, & luxury estates. You'll find yourself just minutes from breathtaking conservation areas, the renowned Bruce Trail, golf courses, ski hills, & rejuvenating spas. Enjoy the best of both worlds w a short drive to Pearson Airport & downtown Toronto while relishing the peace and serenity that country living has to offer. (id:53661)
(Bsmnt) - 1305 Kestell Boulevard
Oakville, Ontario
Desirable Joshua Creek Neighborhood! Spacious Kitchen-Living-Dining Combination With Laminate Floors, 2 bedrooms+ 1Den. 1 full bathroom, Sep Entrance. ******Moments From Top Rated Joshua Creek Elementary And Iroquois Ridge High School******, Parks, Trails & Hwy Access. Internet and 2 parking included. Separate Entrance, Laundry Room Exclusive. (id:53661)
4673 Dundas Street W
Toronto, Ontario
From the moment you step inside, you will be captivated by the bright and airy ambiance and architectural mastery of PhD Designs. Floating stairs draw you in and offer an uninterrupted view of the mature tree canopy seamlessly connecting the interior with the natural beauty outside. Beautifully constructed with the highest quality finishes throughout, this property will wow you over and over again. Professionally designed from top to bottom with large bedrooms and bathrooms and a Primary Suite you won't want to leave. Gleaming maple floors throughout and a showstopper chef's kitchen with expansive windows, double door walkout to the deck and an open layout that flows into the family room and dining room. A lovely executive office, lower-level rec room with a second office or gym, wet bar and ample storage complete the picture. Plus, a separate one-bedroom apartment with its own entrance, double drywall/sound barrier, high end finishes, laundry and bath provides a fantastic income opportunity bringing $1,800 to $2,000/month. Ideal for an in-law/nanny suite or extra rental income. This home was tastefully designed with a perfect floor plan, all the bells and whistles and comfortably parks 6 cars. Steps to Chestnut Hills Park, KCS, OLS, TTC, Kingsway, shops, restaurants, airports and highways. It's an opportunity not to be missed. (id:53661)
2157 8 Side Road
Burlington, Ontario
Enjoy the sounds of BRONTE CREEK and birds chirping as you BBQ in your wonderful new back yard! This 3+2 bedroom raised ranch bungalow w/ WALKOUT sits on a STUNNING 1.07 acre lot with a RAVINE along the full length of the property, NO NEIGHBOURS on THREE SIDES and is surrounded by trees for ULTRA-PRIVACY. Located in the highly sought-after village of Kilbride, this home is being offered for sale for the first time by the family of the ORIGINAL OWNERS. The home has lovely curb appeal, sitting back from the street, and features an over-sized living room and dining room w/ newer bay window and French doors to the beautiful yard. The renovated Barzotti kitchen features an abundance of cabinetry, quartz counters, pot lights, SS appliances including a 6-burner Viking gas cooktop and convenient desk area. There are 3 bedrooms on the main level and a 4-pc bathroom. The lower level WALKOUT features two additional bedrooms w/ large above-grade windows, one with a clubhouse cubby, 3-pc bath, large laundry w/ additional storage/workshop space, cold cellar, massive family room w/ fireplace, and den w/ walkout to yard and European roll-down shutters. Enjoy the large HEATED SALTWATER POOL with pool house and two changerooms tucked away for privacy. There is also a fun "camo" clubhouse with walkway and slide, shed for additional storage, firepit and massive back yard for the kids to run and play! Additional features include: steel roof, engineered hardwood on main level, NATURAL GAS HEATING, newer front door, new driveway (2020), new septic pump (2020), 2-car garage with loads of storage and SEPARATE ENTRANCE to BASEMENT from garage. Located close to all amenities, conservation areas, North Burlington Tennis Club, library, numerous golf courses, convenient corner variety store and easy access to major highways. Excellent school district in the desirable Kilbride Public School catchment. Do not miss out on this wonderful FOREVER HOME ... this is the one you have been waiting for (id:53661)
1207 - 35 Fontenay Court
Toronto, Ontario
WELCOME TO SUITE 1207 AT 35 FONTENAY COURT. THE SPACIOUS MODERN KITCHEN SHOWCASES STAINLESS STEEL APPLIANCES, GRANITE COUNTERTOPS WITH A LARGE ISLAND. THE WRAP AROUND BALCONY HAS WALK OUTS FROM THE LIVING ROOM, PRIMARY AND 2ND BEDROOM WITH VIEWS OF TREETOPS AND THE CITY SKYLINE. IT ALSO HAS A GAS LINE FOR BBQ. SOME OF THE RESORT LIIKE AMENITIES INCLUDE 24 HR CONCIERGE, 6TH FLOOR TERRACE, INDOOR POOL, GYM, STEAM ROOM. THEATRE ROOM, SPA, GOLF SIMULATOR AND CLOSE PROXIMITY TO WALKING AND BIKING TRAILS AT JAMES GARDENS. A SHORT COMMUTE TO UPCOMING LRT STATION. **EXTRAS** SS FRIDGE, STOVE, DISHWASHER, MICROWAVE OVEN, WASHER & DRYER, ELECTRIC LIGHT FIXTURES, WINDOW COVERINGS. (id:53661)
2454 Mississauga Road
Mississauga, Ontario
Step into unparalleled luxury with this exquisite 6+1 bedroom, 6+2 bath custom-built executive home on prestigious Mississauga Road! Spanning approximately 6,000 sqft of lavish living space and a sprawling 3,000 sqft lower level, this residence embodies elegance and grandeur. Highlights include soaring 10 ft ceilings, rich hardwood flooring, and expansive principal rooms ideal for entertaining. The chefs dream kitchen showcases Ceasarstone countertops, a smokey backsplash, and high-end appliances. The upper level features a rare 6 bedrooms, including a sumptuous master suite with a spa-like bath. The lower level is an entertainers paradise, complete with a sleek wet bar, sophisticated theatre room, and two walkouts leading to a beautifully landscaped backyard. Situated in an exclusive, sought-after location, this home is a true masterpiece, offering a blend of opulence and modern comfort. EXTRAS: Situated in an exclusive and prestigious Sheridan community close to Erin Mills Town Centre, UTM, Erindale Park, Credit Valley Hospital and Mississauga Golf and Country Club. It has convenient access to schools, transit, and Highway 403. (id:53661)


