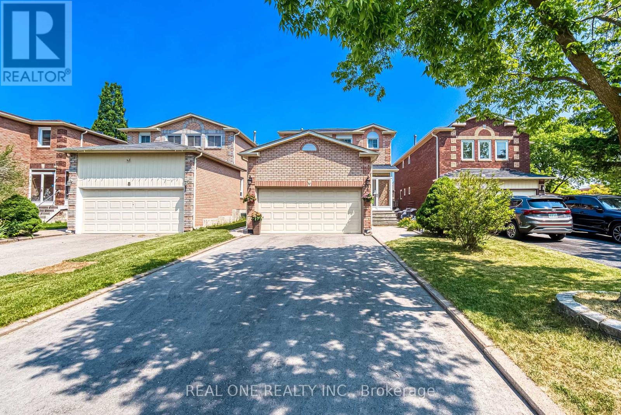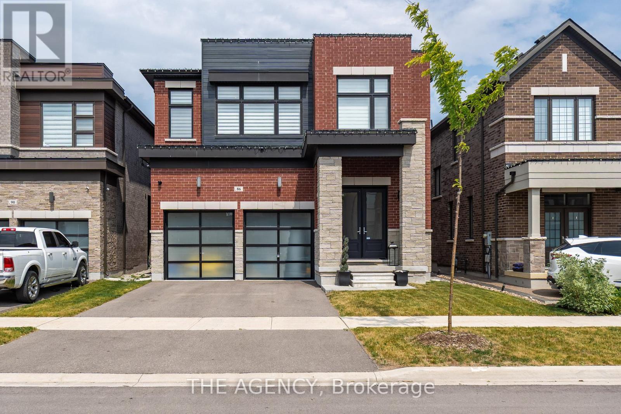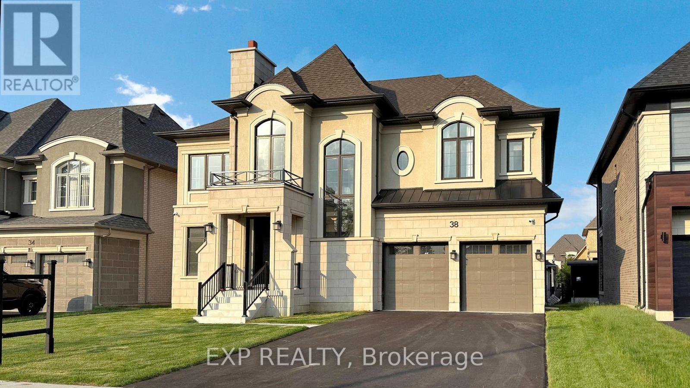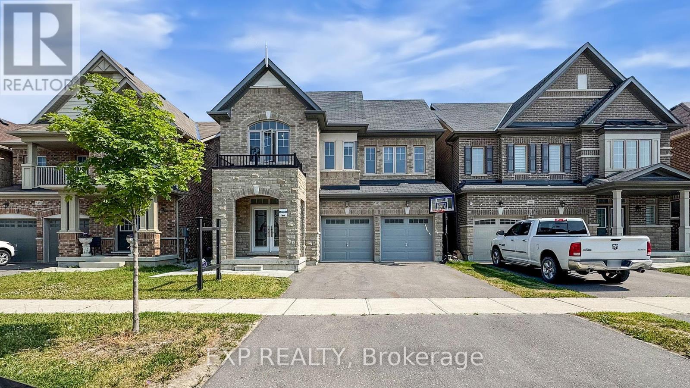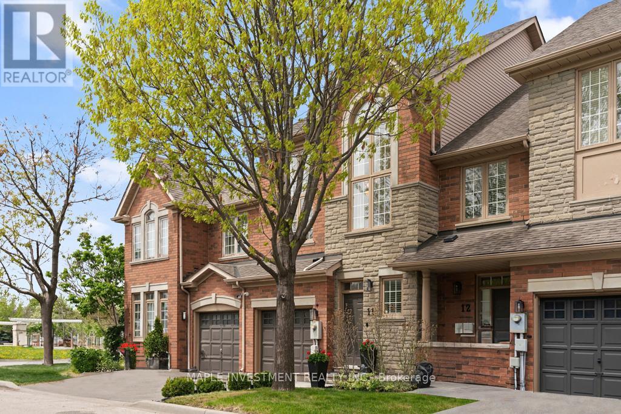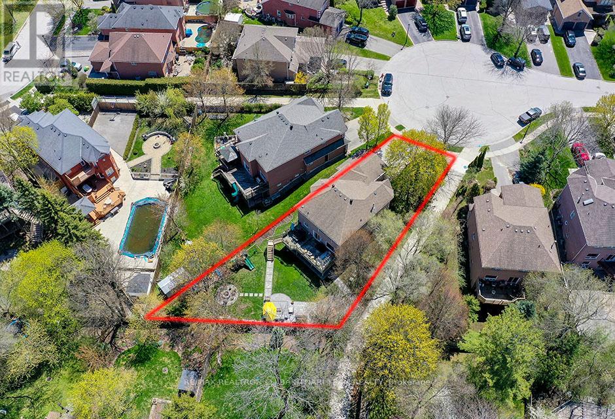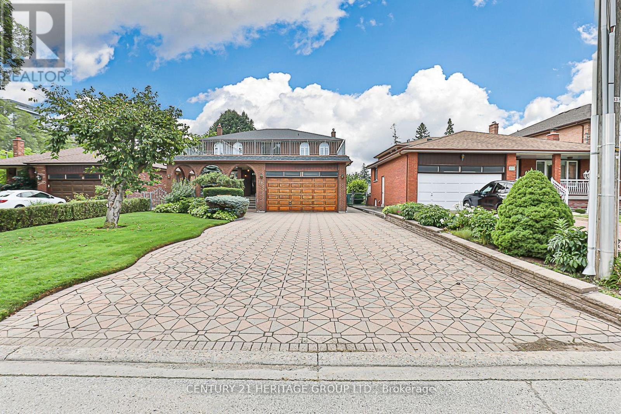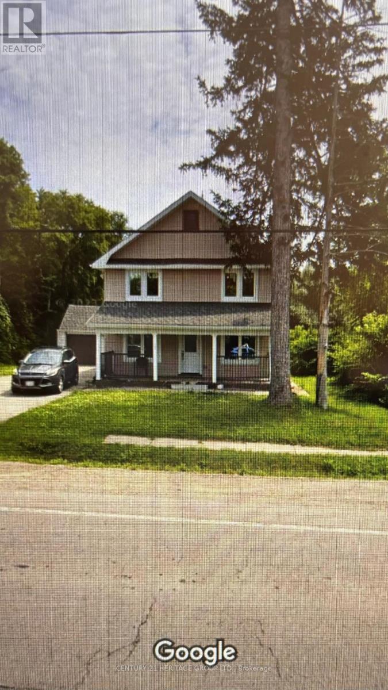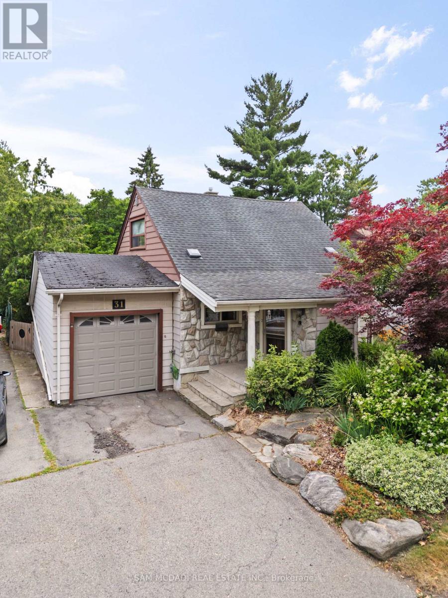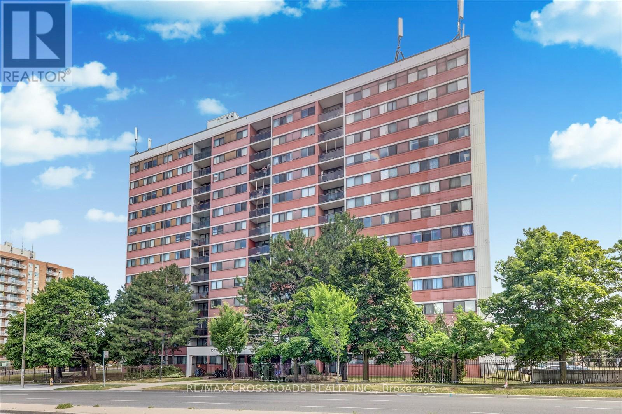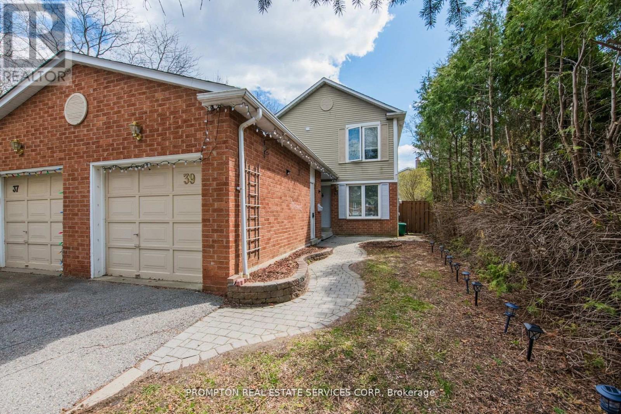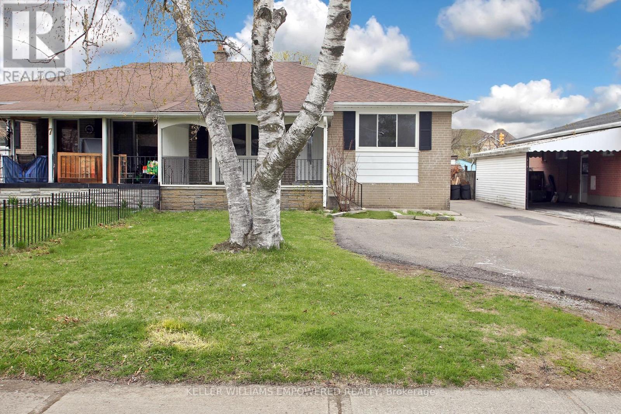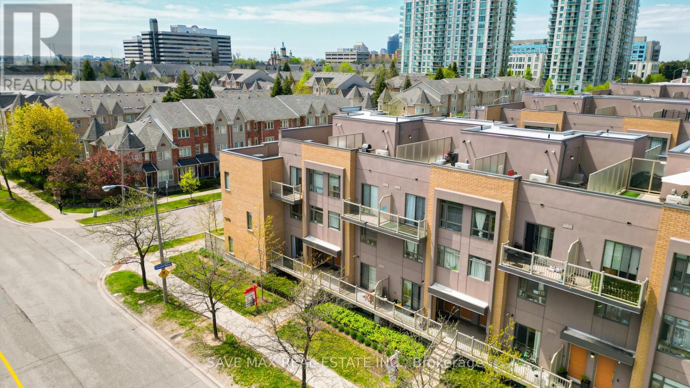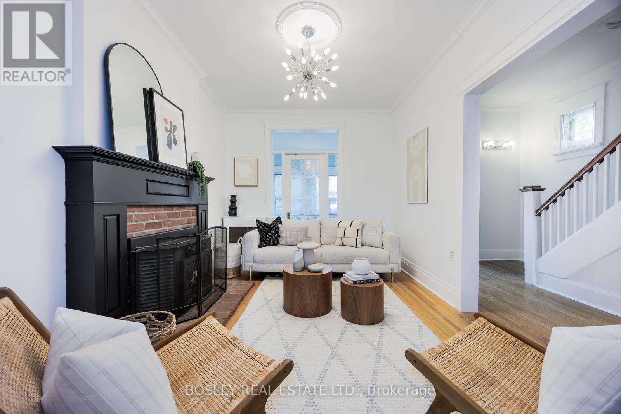10 Squire Drive
Richmond Hill, Ontario
Beautiful New Renovated 4 + 2 Detached House Situated In High Demand Community. New Engineer Hardwood Floor, New Tire On Main Floor With All LED pot Lights. New Kitchen With Central Island With Quartz Counter Top. New Stove, ,New Range Hood, Fireplace On Main Floor. New Powder Room With LED Mirror and Quartz Counter. All New Light Fixtures. New Stairs and Metal Handrails. New Vanities and Toilets On 2nd Floor Washrooms. New Painting All Over The House. New Stairs To The Basement. New Vinyl Floor on Basement With All New Pot Light. New Vanity For Basement Washroom. New Paving On Driveway with No Side Walk To Fit 4 parking Spots On Driveway. Enclosed Porch With Interior Access To Garage. Very Functional Floor Plan. Quick Access To Hwy, Shopping And Hospital. Top Rated Schools. Viva Transit & More. (id:53661)
86 Bellefond Street
Vaughan, Ontario
Welcome to 86 Bellefond Street Where Luxury Meets Timeless Design. This masterfully crafted 4-bedroom, 4-bathroom showstopper boasts classy living spaces that will captivate you from the moment you step inside. Thoughtfully upgraded from builder-grade to custom elegance, this residence features soaring 10ft. ceilings, herringbone wide plank engineered hardwood, custom vents, and oversized picture windows that flood the home with natural light. With a gourmet kitchen that is a culinary dream complete with calcatta counters, large island, custom cabinetry, and top-tier JennAir built-in appliances, cooking will be a delight! The spacious family room is anchored by a striking gas fireplace and seamlessly connects to the dining and living areas --- ideal for refined entertaining and everyday comfort. The upper level offers 4 generously sized bedrooms, each with ensuite or jack and jill and walk-in closets. The primary retreat is a sanctuary unto itself with a stunning spa-like bath. Additional luxuries include custom closets, upgraded doors and trim, pot lights, custom blinds, security cameras, and a private double garage. Perfectly located in New Kleinburg, near Hwy 427 and Hwy 27, with easy access to parks, schools, and all urban amenities. This is modern sophistication at its finest don't miss your chance to call it home. (id:53661)
38 Deanna Court
Vaughan, Ontario
EXQUISITE BRAND NEW LUXURY HOME BY CENTRA HOMES ON A PREMIUM 60 LOT IN PRESTIGIOUS NEW ESTATE LOTS OFVELLORE VILLAGE * OVER 4,000 SQ FT OF SOPHISTICATION, QUALITY, AND STYLE ON A PRIVATE COURT* WELCOME TO 38 DIANA COURT, ASTUNNING 1-YEAR-OLD BUILT MASTERPIECE NESTLED IN THE EXCLUSIVE MILLWOOD PARKWAY CORRIDOR. THIS ARCHITECTURAL GEMFEATURES A STRIKING STONE & STUCCO FACADE, 10-FOOT CEILINGS ON ALL 3 LEVELS, OVERSIZED WINDOWS FLOODING EVERY ROOM WITHNATURAL LIGHT, AND A FLOATING STAIRCASE THAT ANCHORS THE HOME IN ELEGANCE. ENJOY THE DESIGNER CHEF'S KITCHEN WITHPREMIUM CABINETRY, CUSTOM BUILT-IN CABINETRY, TOP-TIER BUILT-IN APPLIANCES INCLUDING A GAS COOKTOP AND OVERSIZED FRIDGE,AND A MASSIVE QUARTZ WATERFALL ISLAND PERFECT FOR HOSTING AND EVERYDAY LUXURY. THE OPEN-CONCEPT LAYOUT OFFERSCOFFERED CEILINGS, CUSTOM MILLWORK, AND REFINED FINISHES THROUGHOUT.UPSTAIRS, FIND 4 SPACIOUS BEDROOMS WITH 4 FULLBATHROOMS, INCLUDING A SPA-LIKE PRIMARY ENSUITE WITH HEATED FLOORS, WALK-IN CLOSET, AND BUILT-IN CABINETRY. A SECONDFLOOR LAUNDRY ROOM ADDS CONVENIENCE. WALK-UP BASEMENT WITH HIGH CEILINGS AND 3 PC FINISHED BATHROOM. STEP OUT TO AMASSIVE BACKYARD WITH A PRIVATE CONCRETE PATIO PERFECT FOR ENTERTAINING. UPGRADES: SECURITY CAMERAS, IN-GROUNDSPRINKLER SYSTEM, DESIGNER LIGHTING, PREMIUM DOORS, COFFERED CEILINGS, ALL GLASS RAILINGS, AND MORE. TARION WARRANTYINCLUDED. STEPS TO PARKS, DAYCARES, AND FINE DINING. A RARE OPPORTUNITY TO OWN TRUE CRAFTSMANSHIP, ELEGANCE, ON A QUITESTREET IN A COVETED VAUGHAN NEIGHBOURHOOD. YOUR DREAM HOME AWAITS. OPEN HOUSE JULY 12 - 13 SATURDAY & SUNDAY AT 2:00PM - 4:00PM (id:53661)
10 Auburndale Drive
Vaughan, Ontario
Live in Patterson - one of Vaughan's most sought-after family-friendly communities! Stunning 4+1 bed, 4-bath detached home offering a lot frontage of 43 ft. and depth of 85 ft., curb appeal with no sidewalk, updated finishes, and incredible flexibility. From the covered front porch, double car garage and elegant entry to the sunlit open-concept interior, this home is designed for comfortable upscale living. The main level boasts hardwood floors, a spacious living and dining area with modern light fixtures and crown moulding, and a cozy family room with gas fireplace. The renovated kitchen showcases white cabinetry, quartz countertops, brand new stainless steel appliances, and walkout to a private backyard with deck and fully fenced lawn with a BBQ gas line in the patio - perfect for entertaining. Upstairs, the large primary suite includes a walk-in closet and a bright 4pc ensuite with a custom vanity, glass shower, and soaker tub, while a secondary bedroom enjoys its own balcony. The fully finished basement includes a separate side entrance, with a kitchen and mosaic backsplash, large recreation space, two bedrooms, and a 3pc bathroom, ideal for rental income, multi-generational living, or extended guests. The home also features a stylish laundry area with a brand new washer and dryer, fridge, stove, updated light fixtures, and ample storage throughout. Located within walking distance to schools, parks, shops, and a short drive to highways, this move-in ready property offers everything today's families are looking for. This is the opportunity to make 10 Auburndale Drive your forever home. (id:53661)
552 Mactier Drive S
Vaughan, Ontario
EXQUISITE BRAND NEW LUXURY HOME BY PARADISE DEVELOPMENTS IN THE PRESTIGIOUS KLEINBURG HILLS COMMUNITY * 5+3 BEDROOMS 6 BATHROOMS* OVER 3,255 + 1,150 SQFT APARTMENT BASEMENENT OF ELEGANCE, QUALITY, AND MODERN COMFORT ON A PREMIUM LOT * WELCOME TO THIS STUNNING DETACHED HOME THAT OFFERS IMPECCABLE DESIGN, THOUSANDS SAVED IN BUILDER UPGRADES, AND A RARELY OFFERED FINISHED BASEMENT APARTMENT WITH A PRIVATE SEPARATE ENTRANCE * THIS CONTEMPORARY RESIDENCE FEATURES A TIMELESS BRICK AND STONE EXTERIOR, 9-FOOT CEILINGS ON BOTH MAIN AND SECOND FLOORS, AN OPEN FOYER WITH A GRAND DOUBLE DOOR ENTRANCE, AND AN EXPANSIVE OPEN-CONCEPT LAYOUT FLOODED WITH NATURAL LIGHT * THE DESIGNER KITCHEN SHOWCASES CUSTOM CABINETRY, UPGRADED QUARTZ COUNTERTOPS, BEAUTIFUL INSTALLED KITCHEN TILE, AND PREMIUM BUILT-IN STAINLESS STEEL APPLIANCES IDEAL FOR GOURMET COOKING AND FAMILY ENTERTAINING * THE MAIN FLOOR BOASTS FLAT CEILINGS, CUSTOM LIGHTING, AND A THOUGHTFULLY CURATED SPACE FOR ELEGANT DAILY LIVING * ASCEND THE OAK STAIRCASE WITH UPGRADED 2 TONE STEPS TO DISCOVER 5 GENEROUSLY SIZED BEDROOMS, INCLUDING TWO PRIMARY SUITES WITH LUXURIOUS ENSUITES, AND TWO ADDITIONAL BEDROOMS CONNECTED BY A JACK & JILL BATHROOM * HARDWOOD FLOORING THROUGHOUT THE SECOND LEVEL COMPLEMENTS THE HOMES REFINED FINISHES, WHILE THE SECOND-FLOOR LAUNDRY ROOM OFFERS CUSTOM CABINETRY AND CONVENIENCE * THE PROFESSIONALLY FINISHED BASEMENT IS A TRUE BONUS FEATURING HIGH CEILINGS, A FULL KITCHEN, BATHROOM, LIVING SPACE, AND A BEDROOM PERFECT AS AN IN-LAW SUITE, GUEST SPACE, OR RENTAL INCOME POTENTIAL * LOCATED IN A QUIET, UPSCALE ENCLAVE SURROUNDED BY PARKS, TRAILS, AND HIGHLY RATED SCHOOLS, THIS HOME IS ALSO JUST MINUTES FROM HWY 427, 27, AND THE BOUTIQUES, CAFÉS, AND FINE DINING OF KLEINBURG VILLAGE * THIS IS A RARE OPPORTUNITY TO OWN A DESIGNER-INSPIRED HOME IN ONE OF VAUGHANS MOST SOUGHT-AFTER NEIGHBOURHOODS * OPEN HOUSE JULY 12 - 13 SATURDAY & SUNDAY AT 2:00PM - 4:00PM (id:53661)
716 - 9191 Yonge Street
Richmond Hill, Ontario
Rare Find Includes 2 Parking Spots and All South Facing Windows! Gorgeous And Spacious 2-Bedroom, 2-Bath Luxury Condo In The Heart Of Richmond Hill, Just Steps To Hillcrest Mall, Transportation And Restaurants. This Well-Maintained Unit Features Hardwood Floor Throughout, 9-Foot Ceilings, Large South-Facing Windows And Two Balconies Offering Abundant Natural Light. The Open-Concept Layout Includes A Modern Kitchen With Granite Countertops, Centre Island And Stainless Steel Appliances. Both Bedrooms Are Generously Sized And Feature Large Closets And Sun-Filled Windows. The Primary Bedroom Comfortably Fits A King-Sized Bed, While The Second Bedroom Is Perfectly Suited For A Queen-Sized Bed. Entire Unit Freshly Painted In 2022. Comes With Two Parking Spaces, 1 Locker And Low Maintenance Fees That Include Water And Heat. Enjoy Resort-Style Amenities Such As Indoor/Outdoor Pools, BBQ Area, Party Room, Yoga & Fitness Studio, And Guest Suites. Steps To Hillcrest Mall, Top-Rated Schools, Grocery Stores, Restaurants, Public Transit, And All Essential Conveniences. Just Minutes To Hwy 7 & 407. Ideal For End-Users Or Investors Looking For The Perfect Turnkey Condo With All The Luxury Features. (id:53661)
11 - 15 Pottery Place
Vaughan, Ontario
Rare, Private Court Location For This 3 Bed 4 Bath Home, fully renovated in 2020. Beautiful Hard Wood Floors And Gas F/P In Living Room, open concept Kitchen quartz counter/backsplash with W/O To Deck. Large Master Bedroom With Full Ensuite Bath And W/I Closet, 2 More Good Size Bedrooms With 4 Pc Bath, As Well As 2 Pc On Main Level and one 4 pcs in basement. new composite tile deck, epoxy garage floor, new furnace, New Tankless water heater ( Rental), New AC. beautiful vine cellar, Kitchenet in finished basement with ss fridge and sink, new Asphalt and landscaping in front. (id:53661)
350 Arthur Bonner Avenue
Markham, Ontario
Experience upscale urban living in this stunning, sun-filled Mattamy condo townhouse located in the heart of Cornell. Boasting 1,870 square feet of thoughtfully designed space, this rare corner unit offers a highly functional layout perfect for modern families. Step inside to discover 9-foot smooth ceilings on both the ground and main levels, enhancing the open, airy feel throughout the home. The versatile ground floor den faces south and is flooded with natural light ideal for use as a family room, home office, or even an additional bedroom. The chef-inspired kitchen is both stylish and practical, featuring: A large center island, stainless steel appliances, extended cabinetry to the ceiling. The open-concept living and dining areas provide a warm and welcoming space for relaxing or entertaining. The dining area easily accommodates a full-size family dining table, while the kitchen opens directly to a spacious balcony, perfect for enjoying summer BBQs. Upstairs, the primary suite offers a tranquil retreat with a 3-piece ensuit, a large closet and a private balcony bathed in sunlight. The two additional bedrooms are generously sized to meet all your familys needs perfect for children, guests, or flexible use. A large rooftop terrace for entertaining or relaxing under the stars. A wider private garage and wider driveway for added convenience.Unbeatable Location With Walking Distance To The Community Centre, Close To The Hospital, Library, Transit, Top-ranked Schools, And Parks, Just Minutes From Hwy 407 And Go Transit. This is more than just a home --- it's a lifestyle. Don't miss this rare opportunity to own a luxurious, move-in-ready townhouse. (id:53661)
28 St. George Street
Georgina, Ontario
Immaculate custom built home located in a very desirable, mature area of many unique built homes by owner with one of a kind design overlooking De La Salle park and Lake Simcoe views. Lovely curb appeal with stone front, covered porch entry and extra-large windows making for beautiful bright spaces. The great room design has a floor to ceiling stone fireplace with a barn wood beamed mantle and walkout from dining room to a covered porch and fenced yard. The open concept kitchen features stainless steel appliances, center Island, quartz counter tops, glass herring bone backsplash and a conveniently located office space. A large open foyer is a focal point to a floating oak staircase leading to the upper level loft family room , 3 generous bedrooms including a primary suite with 5 pc ensuite and spacious walk in closet. Convenient 2nd level laundry. Quartz counters throughout. Attractive upgraded engineered hardwood floors and porcelain tile throughout as well as pot lit ceilings in many areas. Mud room access to the garage. Also included are Rough ins for 3pc bath in basement, alarm system and power for a E-Vehicle in the garage & pot-lit soffits. All this is just steps to beautiful sandy beaches including private Springwood Beach Association at Brule Lakeway, public transit at the corner and all amenities. This one is a beauty! (id:53661)
95 Sarracini Crescent
Vaughan, Ontario
Must See Wow! Dont miss out this Beauty Over 7000+ sqft of living space! Built in 2012, this home offers rare luxury in Woodbridge. With 10-foot ceilings on the main floor and soaring open-to-above spaces in the hallway and family room, it exudes grandeur. The second floor features 9-foot ceilings, and the basement offers an additional 9-foot height. The front is beautifully landscaped with stone interlock for added curb appeal. Upon entry, the front living area beckons with double door access to the front porch, creating an inviting and elegant ambiance. A private office with a cozy fireplace provides a perfect workspace or retreat. Inside, discover a gourmet kitchen with Wolf appliances, ensuite bathrooms in every bedroom, and a lavish primary suite. The fully finished basement boasts 2 bedrooms, 2 renovated bathrooms, a kitchenette/Wet Bar, Steam Sauna , family room, gym, and a generous home office or potential 3rd bedroom. The expansive yard is primed for a pool. Perfect layout and forever home on highly desired street. Minutes drive to Boyd Park and Golf Clubs. (id:53661)
1585 19th Avenue
Richmond Hill, Ontario
Charming and spacious bungalow situated on a rare 1-acre lot in prime Richmond Hill! Offers 3 bright bedrooms, 1 full bathroom, and a large living and dining area perfect for comfortable family living. Enjoy the peace and privacy of a massive backyard. Ample parking is available for multiple vehicles. Located close to Highway 404, parks, schools, and all essential amenities. A unique leasing opportunity with space and tranquillity just minutes from the city. Students and newcomers are welcome. Available to move in anytime. (id:53661)
353 Meegan Court
Newmarket, Ontario
**Stunning home in sought-after Summerhill Estates**, nestled on a quiet court with a premium, **DEEP PIE**-shaped lot. Featuring a fully renovated 4+1 bedroom two-storey layout, upgraded throughout with high-end quality finishes. A rare opportunity in a prime family-friendly location!" Featuring a *FULLY RENOVATED* open-concept main floor with a BRAND NEW custom kitchen, high-end granite countertops, LED lighting, and spotlights throughout. The open-concept main floor boasts a luxurious custom gourmet kitchen featuring high-end granite countertops, stainless steel appliances, and an abundance of cabinetry perfect for family living and entertaining. The kitchen seamlessly flows into a spacious family room with LED lighting and spotlights throughout, creating a bright, welcoming atmosphere. Walk out to a huge deck ideal for outdoor gatherings and entertaining. A completely remodelled laundry room with garage access adds everyday convenience. Enjoy brand new hardwood floors throughout the main level. The staircase has been fully redone with solid maple wood, leading to a beautifully appointed second floor. The primary bedroom offers a spacious walk-in closet and a 4-pcs ensuite, providing comfort and style. The fully finished basement is newly renovated with quality laminate flooring and includes an additional full MDF kitchen, large bedroom, and a 3-piece bath perfect for in-laws or extended family. Walk out to a beautifully landscaped, fully interlocked backyard oasis featuring professional gardens and an in-ground sprinkler system. Located in a prime, family-friendly neighbourhood close to top-rated schools, parks, shopping, public transit, and more. A true turn-key gem that combines luxury, comfort, and convenience!"** (id:53661)
33 May Avenue
Richmond Hill, Ontario
***Best Location*** Fantastic lot SIZE 50 x 250 feet *** Don't miss this Opportunity to live in the Best Location In Richmond Hill with a huge back yard and Walking Distance To Yonge St, Absolutely Marvelous 4+1 Bedroom's Executive 2 Story Custom Build Home In One The Most Prestigious Area APX 4000 Sqft of living space, No Side Walk On The Property, 2 cold rooms, walking distance to Yonge St and All Amenities, School, park, library, Wave Pool, Public transit, shops, minutes to 404/407, open concept kitchen and bar, living room, bedroom & bathroom. Huge front porch area and cold cellars and much more. *** NO SALE SIGN ON THE PROPERTY *** ***EXTRAS*** 2 Fridge, 2 Stove, 2 Oven, Washer + Dryer, Dishwasher, 2 Fireplace, Alarm System, All Lights Fixtures, Window Coverings, Central Vacuum + Attachments, Garage door opener, Hot Water Tank/Furnace/Air Condition Are Owned, Backyard Shed!!! (id:53661)
122 Arten Avenue
Richmond Hill, Ontario
4,366 square feet custom built home in Richmond Hills exclusive Mill Pond Community. This 4+1 bedroom, 4 bath home in placed on a rare 52X193 foot deep lot. Wide foyer opens to the living room with vaulted ceilings and floor-to-ceiling windows, and the open-concept dining room and family room with cathedral ceilings open to the second floor hallway. Oversized windows overlooking the private backyard with large in-ground swimming pool. Well-appointed kitchen with large breakfast area features premium cabinetry, brand new quarts countertops, large centre island with built-in cooktop, stainless steel appliances with built-in wall oven and microwave. Convenience of a spacious main floor office that could be used as a bedroom. Custom open tread hardwood stairs lead to the second floor with massive primary bedroom and brand new ensuite bathroom, three more spacious bathrooms and two more full bathrooms. Fully finished basement offer additional living space with an extra bedroom and massive Rec room, large sauna and another full bathroom. Close to great school and short distance To Yonge St, Close To Shopping, Restaurants And All Amenities. Fridge, Stove, B/I Dishwasher, Washer, Dryer, All Elfs, All Window Coverings. Garage Doors (2025), home painted throughout (2025), renovated bathrooms (2025), kitchen quartz countertops (2025) (id:53661)
10967 Jane Street
Vaughan, Ontario
***Location Location Location*** Attention practical Users, Builders, Developers, Investors, Excellent Opportunity In The Heart Of Vaughan Large Lot , potential of Commercial, COMBINE WITH NEXT DOOR AT 10953 Jane Street (N9051835) FOR TOTAL FRONT 127.12+61.=(188.12 FT) X (304.FT) DEPTH, This Property Has Lots Of Potential. IN Future Development Zone, Buyer To Perform Their Own Due Diligence Regarding Zoning Standards And Approval, Close To All Amenities; Go Vaughan, Civic Centre, New Hospital, Future Development Site! Endless Opportunities, property is being sold in 'As Is Where Is Condition' Fully Renovated In 2017 Which Including Flooring, RoofIng, Kitchen, Washroom, Drywall, Furnace, Plumbing And Electric Work (Esa Certifed) This Detached House On Almost An Half-Acre Lot!!! ***NO SALE SIGN ON THE PROPERTY*** ***EXTRAS** Stainless Steel Fridge, Stove, Washer & Dryer. Include All Lighting Fixtures. Water Softener, Bacteria Filter, Rusy Filter. Future Development Zone ,big Project Across The Street Across. Are Under Construction. (id:53661)
10953 Jane Street
Vaughan, Ontario
*** Location Location Location*** Attention practical users, Builders, Developers, Investors, Excellent Opportunity In The Heart Of Vaughan, Large Lot face in Jane ST, ZONE Future Development, potential of Commercial, Property include (1) One House And (1) One Shop, Deep lot for perfectional users, Land Scaping or Any other usage, lots of parking space in the back, COMBINE WITH NEXT DOOR AT 10967 Jane Street, FOR TOTAL FRONT 127.12 FT+61.FT = total Front(188.12 FT) X (304.FT)DEPTH This Property Has Lots Of Potential, Buyer To Perform Their Own Due Diligence Regarding Zoning Standards And Approval, Close To All Amenities; Go Vaughan, Civic Centre, New Hospital, Future Development Site! Endless Opportunities, property is being sold in 'As Is Where Is Condition. *** NO SALE SIGN ON THE PROPERTY***. ***EXTRAS*** ZONING( Future Development Site) also Future Development And big Project Across, Buyer To Perform Their Own Due Diligence Regarding Zoning Standards And Approval !!! (id:53661)
10953 Jane Street
Vaughan, Ontario
*** Location Location Location*** Attention practical users, Builders, Developers, Investors, Excellent Opportunity In The Heart Of Vaughan, Large Lot face in Jane ST, ZONE Future Development, (1) one house and (1) one shop in the property, Deep lot for perfectional users, Land Scaping or Any other usage, lots of parking space in the back of the property, potential of Commercial, COMBINE WITH NEXT DOOR AT 10967 Jane Street, FOR TOTAL FRONT 127.12 FT+61.FT = Front(188.12 FT) X (304.FT)DEPTH This Property Has Lots Of Potential, Buyer To Perform Their Own Due Diligence Regarding Zoning Standards And Approval, property include One House And One Shop, Close To All Amenities; Go Vaughan, Civic Centre, New Hospital, Future Development Site! Endless Opportunities, property is being sold in 'As Is Where Is Condition *** NO SALE SIGN ON THE PROPERTY*** ***EXTRAS*** ZONING( Future Development Site) also Future Development And big Project Across, Buyer To Perform Their Own Due Diligence Regarding Zoning Standards And Approval !!! (id:53661)
24 Switzer Drive
Oshawa, Ontario
Big bungalow potential on a generous 65' X 128 Lot! This gem just needs your polish and imagination to bring out it's brilliance. Renovate this functional one floor living space to suit your dreams. This is a phenomenal template for First time buyers who want to build sweat equity, families, downsizers and everything in between. (id:53661)
3605 - 3 Massey Square
Toronto, Ontario
Stunning Renovated Condo with Panoramic Views. Welcome to this bright, spacious, and tastefully renovated 2-bedroom, 1-bathroom condo offering spectacular southern views of the CN Tower and Lake Ontario all from the top-floor experience! * ** One of the largest units available and with the best views **Located in one of East Yorks most desirable and well-managed buildings, this unit features an open-concept layout with the largest balcony in the building, perfect for entertaining or relaxing with a view.Interior Features:Fully renovated with luxury laminate flooring throughout. Brand new kitchen with modern cabinetry, new vanity, and stainless steel appliances (fridge,range, range hood, dishwasher)Upgraded bathroom with new vanity, bathtub Featuring upgraded modern light fixtures and a freshly painted interior for a clean,contemporary look.Mirrored closet doors and contemporary light fixtures, including a stylish chandelierOversized primary bedroom and spacious living/dining area. Excellent layout with minimal hallway space, maximizing living area . Building Perks: Low maintenance fees compared to similar units Only 8 units per floor for added privacy. Full access to Crescent Town Club: pool, gym, basketball, squash, tennis, and more. On-site pharmacy, doctors office, daycare & convenience store. Ample visitor parking. Location Highlights:Just a 5-minute walk to Victoria Park Subway Station,Close to grocery stores, public transit, schools, and other essential services. Parking and locker rentals are available via property management. Amazing Rec Centre featuring Indoor Olympic-size pool, Gym, Basketball, Squash & Racquet courts, Sauna. Whether you're a first-time buyer or looking to downsize in comfort, this sun-filled gem offers incredible value and a lifestyle that blends convenience with breathtaking views. (id:53661)
49 Farmhill Court
Toronto, Ontario
Opportunity knocks in desirable West Rouge neighborhood, an incredible park haven close to expansive Rouge Park and the Toronto Zoo! This one is sure to win your heart; poised on a fully fenced, premium corner, court lot; you will love this outstanding established neighborhood with easy access to highway, transit, excellent schools of all levels, shopping, as well as many incredible parks and recreation centers within walking distance! Updated throughout with no carpets; bright and spacious principal rooms, main floor laundry with access to side yard and garage; primary suite with ensuite and walk-in closet; double mirrored closes with organizers in all bedrooms, finished basement with two additional bedrooms, 3pc bath and recreation room with second fireplace and wet bar. Easy to imagine as a forever home to grow into! (id:53661)
572 Arnhem Drive
Oshawa, Ontario
Welcome to 572 Arnhem Dr, Oshawa! This spacious and beautifully maintained sidesplit offers the perfect blend of comfort and functionality. The main level boasts a bright living and dining area with large windows that flood the space with natural light. Upstairs, you'll find three well-appointed bedrooms and a full bath.The lower level offers an in-law suite with its own kitchen, living space, bedroom, and bathroom, providing privacy and convenience for extended family or guests. Enjoy the fully fenced private backyard, perfect for entertaining, gardening, or simply relaxing. Located in a family-friendly neighbourhood, close to schools, parks, shopping, and transit. Don't miss this unique opportunity! (id:53661)
36 Eastport Drive
Toronto, Ontario
Spacious End-Unit Townhome That Feels Like a Semi! Well-maintained, open-concept layout with laminate flooring throughout the main living area. Enjoy a private, full-sized backyard perfect for relaxing or entertaining. Features direct garage access, arare and convenient upgrade unique to this unit. The primary bedroom offers a private retreat with a 4-piece ensuite and walk-in closet. Generously sized 2nd and 3rd bedrooms. Finished basement with a great rec room for added living space. Ample parking included.Located steps from Centennial Plaza (LCBO, Beer Store, banks & more), and within walking distance to GO Train, TTC,library, Sir Oliver Mowat C.I., and other schools. Just a 25-minute drive to downtown via Kingston Road. Set in a sought-after neighbourhood this is a must-see home! (id:53661)
31 Beech Street
Ajax, Ontario
Incredible opportunity for first time buyers, investors and renovators! Great bones and canvas to make to your own vision. Two independent living spaces for the family to enjoy 3 bedrooms with closet and windows. The home has a full sized basement with separate entrance access to the garage. An attached garage which fits a car with extra space for storage. The backyard is a paradise of flowers and greenery that's been beautifully cared for. (id:53661)
409 - 10 Tapscott Road
Toronto, Ontario
Attention First Time Buyers! This Sun-Filled 2 Bedroom and 2 Bathroom Condo Apartment is Located In A Highly Desirable Neighborhood. Great Open Concept Layout. Spacious Master Bedroom W/ 2 Pc Ensuite. Safety and Security Are Prioritized With A 24/7 Security System and Professional Management. All Utilities Are Included In The Maintenance Fees. Steps Away From Malvern Mall, 24 Hrs Public Transit, No Frills, Shopping, Hospitals, Library, Schools, Parks, Community Recreation Centre, Easy Access To Hwy 401 & Much More. (id:53661)
180 Browning Avenue
Toronto, Ontario
The story of 180 Browning Ave starts in the kitchen, where most days begin and end. It's one of the best spaces in the house, with top-tier appliances and a huge island that can seat six kids, whether they're yours or you're the hangout house. Here, homework gets done, drinks get poured, and pizza night is an event. The entire main floor flows naturally from the front living room with neighbourhood views, to the dining room in the back where game night rivalries play out. When the weather's nice, fire up the BBQ and relax on the shaded patio for a long, lazy meal or kick back while the kids do their thing. Mature trees frame the yard, adding peace, privacy, and theres no desire to rush. Marble accents on the main floor are softened by exposed brick leading upstairs, where the second floor opens up to two bedrooms with large windows and a skylight. The primary bedroom connects to a proper dual walk-in closet, which flows into a spacious full bath. The third floor: Teen hideaway, home office, guest room, endless possibilities. Plus potential for a rooftop patio, private enough for yoga in pyjamas, or to build out a fourth bedroom for a growing family and all their gear. Downstairs, the basement welcomes TV marathons and game day victories with plenty of ceiling height for your tallest friends and family members. A bonus room flexes into whatever life calls for: Spare room, studio, workout space, or a toy tornado zone. Out front, the porch is a front-row seat to life on Browning. Parents chatting, scooters flying by, a sense of connection you don't find everywhere. And the neighbourhood? It's why people plant roots. Withrow Park so the kids can run. The Big Carrot for groceries and afterschool smoothies. Jackman is your local school. The subways a short walk away. This home has hosted birthday parties, backyard barbecues, and late-night conversations around the island. Now its ready for your family, your traditions, and your everyday rhythm. (id:53661)
55 Midland Avenue
Toronto, Ontario
~ YOUR CLIFFCREST BEAUTY "SOUTH OF KINGSTON ROAD" AWAITS! ENJOY 1039 sf (MAIN) and 1000+ sf (LOWER) OF FLOOR SPACE ~ Introducing 55 Midland Avenue, a preciously maintained, 4 bed, 2 bath all-brick gem located in Scarborough's Cliffcrest neighbourhood and just minutes from the Bluffs. If the initial curb appeal doesn't win you over, it won't take long to imagine yourself calling this bungalow home with its airy, main floor flow between kitchen, L/R, D/R, three bedrooms (the primary has sliding door access to the deck), and 4-piece bath. The ample and updated kitchen is an entertainer's delight, complete with quartz counters and newer S/S LG fridge, stove, microwave (2023), and D/W. Enjoy peace of mind with a newer Lennox furnace, R21 insulation blown into the attic (both in 2023), new paint throughout (2024), and updated FRONT/SIDE/PATIO doors all within the last few years. The front yard has been professionally landscaped with new stonework, connecting you to a side entrance with access to the lower level. The tiled vestibule features separated access to the FINISHED open rec space, 4th bedroom, and 3-piece bath. An IN-LAW SUITE conversion would ensure privacy and uninterrupted traffic flow to the shared laundry, utility, and storage areas. When it's time to take the party outdoors, family and friends can indulge in the large deck, stone terrace, and DEEP yard with a gate to Midland Ravine Park. How sweet is that?! Let's not forget the quiet, tree-lined neighbourhood where a 5-min walk will get you to Scarborough Crescent Park with its trails, picnic areas, playground, splash pad, private tennis club, and the STUNNING views of the Bluffs. By the way, a 7-min drive will get you to Bluffer's Park and adjacent amenities. Families with school-aged children will appreciate the proximity to the high ranking Chine Drive Public School, as well as noteworthy secondary school R.H. King Academy. Book a showing today and put that offer in before someone else out-Bluffs you! (id:53661)
1809 - 1255 Bayly Street
Pickering, Ontario
Experience coastal living at its finest in the luxurious San Francisco by the Bay condominiums. This lavishly appointed two-bedroom suite features two beautifully designed bathrooms and an exceptional tandem parking space for two cars, along with a private storage locker for added convenience. Step outside to your sizable balcony, where you can enjoy breathtaking sunset views of Frenchman's Bay, creating the perfect backdrop for dining or relaxing. The condo boasts extremely bright and spacious principal rooms filled with natural light, complemented by an open-concept kitchen featuring a custom center island, quartz countertops, and top-of-the-line stainless steel appliances. The sophisticated layout continues into the south-west facing primary bedroom, equipped with a walk-in closet and a luxurious three-piece ensuite bath. A large foyer welcomes you with a closet and laundry area, along with an additional four-piece bathroom for guests. Custom window blinds throughout add to the elegance. Rogers High Speed internet and Cable Tv included in the rent. Two underground parking spots (tandem). Exceptional amenities abound, including an outdoor pool, hot tub, barbecue area, lounge space, exercise room, party/meeting room, and 24-hour security service, ensuring comfort and peace of mind. Located just minutes from Frenchman's Bay, Highway 401, Pickering GO Station, the Pickering Town Centre, and the vibrant Pickering Casino Resort, this property offers an outstanding opportunity for those seeking to live, work, and play in a prime location. Don't miss your chance to enjoy this beautiful condominium! (id:53661)
1302 - 1215 Bayly Street
Pickering, Ontario
Welcome to 1215 Bayly St #1302 - Bright & Spacious 2 Bed Condo at San Francisco by the Bay! Offers a modern, open-concept layout filled with natural light. The contemporary kitchen features stainless steel appliances, granite countertops and easy-care laminate flooring throughout. Relax in the generously sized primary bedroom and enjoy the convenience of a full 4-piece bathroom, en-suite laundry, private balcony, and second 3 piece bath. Perfectly located just minutes from Frenchman's Bay Marina, Pickering GO Station, Pickering Town Centre, Pickering Casino, schools, Hwy 401, and scenic waterfront trails - this is urban living at its best! Building Amenities include: 24/7 concierge, indoor pool, fitness centre, guest suites, and more (id:53661)
1 - 822 Gerrard Street E
Toronto, Ontario
Bright and newly renovated 2 bedrooms unit located in East Chinatown! Gerrard / Carlaw. This main floor front unit features a modern kitchen with brand new appliances, vinyl flooring throughout. Situated in a highly convenient location, it's just steps from TTC transit, parks, restaurants, supermarkets, Gerrard Square, Home Depot . Easy access to the DVP and Gardiner. Nearby schools include Pape Avenue Jr PS, Queen Alexandra MS, and Riverdale CI. Ideal for those seeking convenience in a vibrant neighborhood! Suitable for young couple and roommates. Students will be considered. All utilities included except internet and cable tv. Move in anytime. (id:53661)
39 Frost Drive
Whitby, Ontario
Charming two-story semi-detached home on a quiet street in Whitby's desirable Lyndsay Creek neighborhood. Boasting 3 bedrooms and 4 bathrooms, this property features a cozy finished basement, a newly installed AC and furnace (2023), and a well-appointed layout. Parking is ample with a single-car garage plus a private driveway for two additional cars. The fenced backyard, complete with a spacious deck, offers a perfect setting for relaxation and entertainment. Enjoy direct access to Lyndsay Creek Trail and close proximity to Highway 412. A perfect blend of comfort, convenience, and quality awaits at 39 Frost Drive. (id:53661)
1492 Hawktail Path
Pickering, Ontario
Stunning 4-Bedroom Mattamy Home on Premium Corner Lot! 1 year old and loaded with upgrades, this bright and spacious home features 4 bedrooms, 5 bathrooms, and a beautifully finished basement with separate entrance through the garage-complete with a second kitchen, bathroom, and bonus laundry room. Enjoy 9-foot ceilings on the main and second floor, and engineered wood floors on the main floor. The executive kitchen is a chef's dream, featuring quartz counter tops,. stainless steel appliances, and premium upgrades including pot drawers, crown moulding, deep fridge upper cabinetry, and a deep fridge panel. The sun-filled living area offers an inviting gas fireplace perfect for cozy nights in. High basement ceilings add to the spacious feel, with garage access to a double car garage and pa private driveway. Located on a desirable corner lot, steps to parks and walking trails, and close to future schools, shopping and GO station. Enjoy free school bus service and quick access to the Hwy407 and 401, offering seamless west-end travel. (id:53661)
5 Tulloch Drive
Ajax, Ontario
**LEGAL BASEMENT APARTMENT** Charming Semi-detached 2 unit Bungalow in a very family oriented neighbourhood in South Ajax. Main level features hardwood floors throughout, Eat-in Kitchen, walkout to deck and backyard, washer and dryer. Newer roof and windows. Separate Side entrance to a 2 bedroom basement apartment with ensuite washer and dryer. Spacious backyard with sheds for additional storage. Adequate parking for both units. Just minutes to all amenities and Highway 401. Great for investment or multi generational family. Basement was rented very recently for $2000/monthly. Main Floor can be rented for approximately $2500 to $2800 monthly. (id:53661)
204 - 1070 Progress Avenue
Toronto, Ontario
Experience modern comfort in this beautifully maintained stacked townhouse offering 2+1 bedrooms and 1 bathroomall thoughtfully laid out on a single floor for easy, convenient living. Perfect for families, seniors, or anyone who values accessibility and functionality.The open-concept design is flooded with natural light, enhanced by two spacious balconies ideal for morning coffee or evening relaxation. With no stairs inside the unit, this home offers a seamless, low-maintenance lifestyle in a well-managed community.Enjoy peace of mind with a low monthly maintenance fee that includes upkeep of common areas, adding great value for homeowners and investors alike. The unit also includes 1 dedicated parking spot and a secure locker for extra storage.Located directly across from a public library and park, and within walking distance to top-rated elementary and high schools, this location is second to none. You'll also find nearby restaurants, Food Basics, Shoppers Drug Mart, banks, places of worship, the Chinese Cultural Centre, and moreall just steps away.With quick access to Highway 401, Centennial College just 2 minutes away, and Scarborough Town Centre only 5 minutes by car, this home checks every box for comfort, convenience, and lifestyle. Dont miss out on this rare opportunity! (id:53661)
185 Courcelette Road
Toronto, Ontario
Welcome To 185 Courcelette Road! Situated On One Of The Most Welcoming & Family-Friendly Streets In The Beach. This Detached 3-Bedroom, 2 Bath Home Has Almost 2000sqft Of Living Space Including The Basement. It Combines Family Living With Character & Charm. Just Steps From The Well-Loved And Coveted Courcelette Public School, You're Not Just Buying A Home You're Joining A Tight-Knit Community Within The City. Bright, Airy, And Thoughtfully Designed, This Home Features A Large Updated Kitchen With A Solarium-Style Eat-In Area That Opens Onto A Two-Tiered Deck Seamlessly Extending Your Living Space. The Private Backyard Oasis, Surrounded By Mature Trees Includes A Well Maintained Pool To Elevate Your Summer! The Large Enclosed Front Porch Adds Versatility, While The Spacious, Light-Filled Primary Bedroom Offers Ample Storage And A True Retreat Feel. Detached Garage. Mutual Drive- Perfect For Scootering & Sidewalk Chalk. Don't Miss Your Chance To Live, And Grow, In This Very Special Part Of The Beach. (id:53661)
501 - 15 Mercer Street
Toronto, Ontario
Split-bedroom efficient and private layout 2-bed, 2-bath suite in the heart of the Entertainment District at just 1 year old Nobu Condos! Warm light wood finishes throughout, wide-plank laminate flooring, quartz countertops and backsplash, integrated Miele appliances, and a large centre island ideal for cooking, dining, and entertaining. Enjoy access to world-class hotel amenities: Nobu Spa, fine dining, high performance gym, yoga and cycling studios, wellness lounge, hot/cold plunge pools, dry sauna, steam rooms, party room, theatre, pet spa, and more. Steps from King St. streetcar, Both Financial and Entertainment District, PATH, subway, TIFF Bell Lightbox, Princess of Wales Theatre, and Toronto's best restaurants. Urban luxury living at its finest! (id:53661)
4306 - 30 Inn On The Park Drive
Toronto, Ontario
Your dream home awaits in this beautiful 1 bedroom + den condo! Indulge in luxury living in this modern unit boasting sleek laminate flooring throughout, providing a seamless and stylish living experience. As you enter the foyer, you'll find a spacious closet and a hidden washer/dryer for your convenience. The open-concept layout is designed to maximize space and light, with floor-to-ceiling windows in the living room flooding the space with natural light. The kitchen is a chef's delight, featuring stainless steel appliances and elegant stone countertops. The den offers various opportunities, including a perfect office space. The primary bedroom provides a serene retreat, complete with a double-door mirrored closet and a private walkout to the terrace showcasing a stunning Toronto skyline, perfect for enjoying your morning coffee or unwinding in the evening. Your living experienced is enhanced with a 24hr Concierge and amenities such as a dog spa, fitness center and yoga studio to name a few. Located next to Sunnybrook & Wilket Creek park, offering an expansive network of park space & biking/running trails. Steps away to schools, Hwy 401/DVP, Transit, & future Crosstown LRT. (id:53661)
4205 - 85 Wood Street
Toronto, Ontario
Welcome Students! Stunning 1 Bed 1 Bath At Axis Condo! High Floor With Amazing Downtown Toronto View. Modern Finishes Throughout the Unit, Open Concept Kitchen With Modern Spacious Dinning / Living Area. Steps To Subway Station, TTC, Loblaws, Shops & Lots Of Restaurants. Walking Distance To U Of T, Ryerson University. Amenities Included 24 Hours Concierge, Gym, Party Rm, Yoga Rm, Outdoor Terrace, Guest Suite. Business Working Space. Unit can be furnished with a bed and a desk (id:53661)
297 David Dunlop Circle
Toronto, Ontario
Welcome to 297 David Dunlap Circle, well maintained executive townhome available for lease in the desirable Banbury-Don Mills community. This spacious home features 3+ bedrooms, hardwood floors, 9 ceilings, and a spacious kitchen with a convenient island. Enjoy an open-concept main floor filled with natural light, plus a private balcony and direct access garage. The location offers easy access to shops at don mills, parks, top-rated schools, transit, and major highways. (id:53661)
430 - 22 Leader Lane
Toronto, Ontario
Executive upscale fully furnished 1 bed with rarely offered balcony & locker at the stately King Edward Hotel private residences. Fantastic open concept layout maximizes living space, 10' ceilings, exceptional finishes, top of the line appliances, hardwood throughout, soothing spa-like bathroom, use of spectacular 5 star hotel amenities and gym. Conveniently located walking distance to King subway station, Financial district, parks, & shopping. Spa, housekeeping, & room service available from the hotel. (id:53661)
Main & Second - 9 Waddington Crescent
Toronto, Ontario
Rare Opportunity! Immaculate & Meticulously Maintained Family Home. Fully Furnished. Pride of ownership shines in this spacious and sun-filled 5-bedroom home, complete with a main floor den. Nestled on a sunny, north-facing pie-shaped lot, this property boasts beautifully landscaped gardens, elegant stone patios, and mature trees that provide a peaceful outdoor retreat. This home comes fully furnished, offering a turnkey living experience just move in and enjoy! Located in one of the most desirable and family-friendly neighborhoods, this home offers a welcoming, safe community environment and unbeatable convenience. Inside, you'll find neutral décor, gleaming dark hardwood floors, Quartz Kitchen counter tops, and generously sized rooms ideal for comfortable living and entertaining. Tenant pays 65% of Utilities. Highlights: Fully Furnished, 5 spacious bedrooms + main floor den, Immaculate condition with thoughtful upgrades, Beautifully landscaped, sun-drenched yard, Steps to top-rated schools, Seneca College, Fairview Mall, community centers, Easy access to Sheppard Subway, TTC, Hwy 401 & 404. Don't miss this rare chance to Lease a truly special home in a prime location! (id:53661)
73 Cassandra Boulevard
Toronto, Ontario
Beautiful Executive 4 bedroom, 4 bathroom residence nestled in a desirable North York neighbourhood. Set on a private treed lot, this tastefully upgraded home offers the perfect blend of luxury, comfort & convenience! Elegant glass door to Living Room with Gas Fireplace and open to dining area, an ideal layout for both family living and entertaining. Main floor family room has a walkout to the backyard. A custom designed kitchen complete with built-in pantry, granite countertops, marble backsplash and an abundance of cupboard space! Primary Bedroom has a cozy niche for reading or relaxing as well as a 4pc Ensuite. Fully finished basement offers great versatility with a recreation room with fireplace, additional bedroom, laundry and 3 piece bath. The perfect space for a nanny suite or extended family. Crown Moulding, Numerous Potlights, Hardwoood Floors, Skylight, Bright spacious windows and Entertainment Size Deck! Ideally located with easy access to Highways 401 and 404, as well as schools, shopping and beautiful parks. A great opportunity, this home has it all! (id:53661)
2201 - 3 Gloucester Street
Toronto, Ontario
Prestigious Brand New The Gloucester On Yonge Condo At The Very Downtown Core! Direct Wellesley Subway Access, Rare Panoramic Clear View, 9' Smooth Ceiling, Highly Efficient Layout W/Luxurious Designer Interior Finishes. Feature-Rich Building Amenities: Concord Biospace Technology, Building Water Leak Detection Technology, Breathtaking Elegant Lobby, Swimming Pool, World Class Gym Etc. Minutes' Walk To Yorkville, U Of T, Ryerson Etc. Location Is Everything! Extras: Move-In Ready! Staging has been Removed. Inclusions: 1 Locker Included / Integrated Appliances (Built-In Fridge, Dishwasher, Cooktop; Stainless Steel Oven, Microwave W/ Hood); Stacked Washer & Dryer; Designer Countertop & Backslash; Built-In Closet Organizer System; Roller Window Shades (id:53661)
715 - 1 Bedford Road
Toronto, Ontario
*** Live in Prestigious One Bedford at Bloor *** Bright, south-facing 2-bedroom suite with 9 ft ceilings and floor-to-ceiling windows. This thoughtfully designed unit features a split-bedroom layout and a spacious living area with a walk-out to a large south-facing balcony overlooking the quiet courtyard. Hardwood Floors Throughout, Built-in Wall Unit in the Living Room, Gourmet Kitchen with Center Island, Built-in Appliances, Granite Countertops, and Glass Backsplash. Luxury 5-Star Amenities Include: Saltwater Indoor Pool, Sauna, Steam Room, Jacuzzi Hot Tub, Fully Equipped Gym, Elegant Party Room with Walk-out to Outdoor BBQ Lounge, 24-hour Concierge, Visitor Parking, and a Refined Lobby. Unbeatable Location, Situated in the Coveted Annex/Yorkville Neighborhood, Right Across from U of T, the Royal Conservatory, and the ROM. Enjoy Starbucks in the Building, World-Class Shopping & Dining, and Easy Access to Subway station just steps away. * Included in Price * 1 Parking Spot in Easy-to-Access Location at P1 and Conveniently Located Locker on the 7th Floor, Close to the Unit. (id:53661)
914 Bloor Street W
Toronto, Ontario
Opportunity knocks on Bloor St right at Ossington along the Bloor Subway Line where this 1300 square foot restaurant is available for new owners with all the chattels and equipment to get you up and running. This location sits in the heart of Torontos energetic west-end corridor a prime location in the Dovercourt/Bloordale stretch where vibrant local life meets strong transit access. The neighbourhood is part of a designated culture corridor along Bloor, thriving with arts, festivals, multicultural dining, and shopping drawing more than three million visitors annually. The area is clustered with small-batch cafés, boutique shops, and established restaurants, ensuring steady foot traffic from both residents and commuters. With plentiful TTC service and nearby bike lanes, its easy to reach from across the city. Strong lease in place with gross rent totalling $8990 + HST and expiring in 2031. This location is just steps from the Ossington subway stop with an immense amount of foot traffic and strong neighbouring tenants surrounding the area. (id:53661)
N438 - 7 Golden Lion Heights Heights
Toronto, Ontario
Welcome to this stunning like new 2-bedroom, 2-bath luxury suite at the highly sought-after M2M Condos! Perfectly situated in a prime location, this beautifully designed unit features a spacious open-concept layout with a modern kitchen that flows seamlessly into the bright living area. Enjoy indoor-outdoor living with a massive balcony, ideal for relaxing or entertaining. The primary bedroom boasts a walk-in closet, private ensuite, and its own balcony access. A perfect blend of comfort, style, and convenience don't miss this incredible opportunity! (id:53661)
522 - 942 Yonge Street
Toronto, Ontario
Approx. 690 Sf (As Per Builder's Plan) Spacious 1 Bedroom + Solarium W/ North View At The Memphis In South Rosedale. All Utilities Included. Minute Walk To The Heart Of Yorkville & Rosedale And Subway Stations, Parks & Trails. 24 Hours Concierge, Fitness Room, Huge Common Patio & Billiards, Party Room, Visitor Parking & More. No Access Card Provided By Lessor, At Cost To Lessee. Single Family Residence & No Pets, No Smoking To Comply With Building Declaration & Rules. (id:53661)
12 Roywood Drive
Toronto, Ontario
This semi-detached bungalow is nestled in the Parkwoods-Donalda. A highly sought after community. It's a great investment opportunity or for first time home Buyers entering the market. Close to public transit, schools, grocery stores, and the Parkway Mall. Easy access to both Don Valley Parkway and the 401 Highway. Don't miss out on this rare opportunity. Priced to sell! (id:53661)
888 Davenport Road
Toronto, Ontario
Welcome to lucky 888 Davenport Road! This spacious, bright semi has been thoughtfully updated and cared for, ready for its next owners. Perfect for a growing family. Three bedrooms and a large, modern bathroom on the second floor. The converted third floor can be used as a fourth bedroom, an office or a recreational loft space. While there is potential for even more space in the basement, the best part is that it's completely move-in ready. The backyard oasis boasts lovely greenery providing both privacy and shade. The view of the Toronto city skyline from the bedroom windows never gets old. This home is centrally located between St. Clair and Christie with several libraries, parks and schools nearby including Hillcrest, Wychwood Barns, with Christie subway station and Christie Pits just down the street. Come and see this unique home on the hill! (id:53661)

