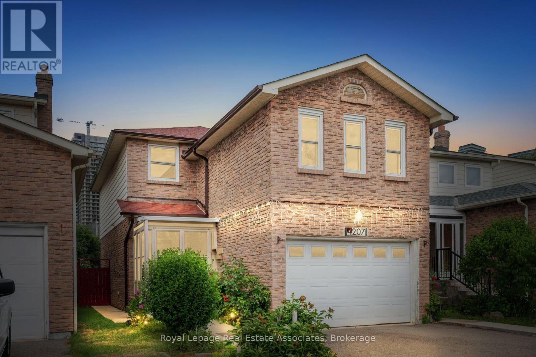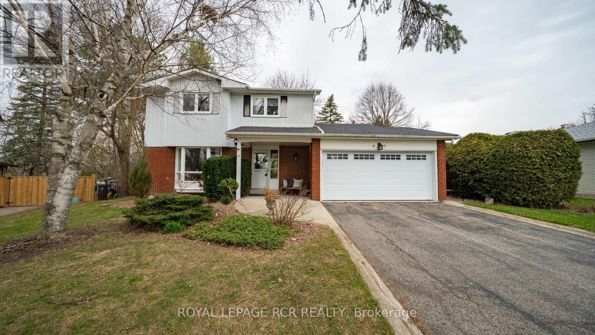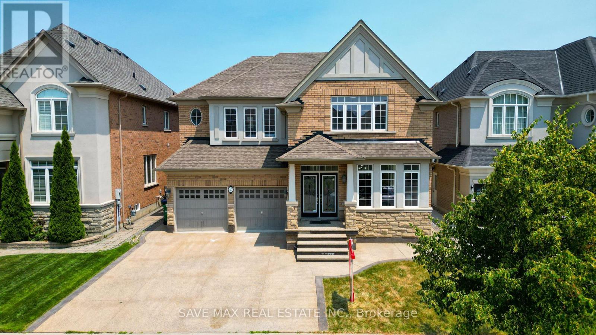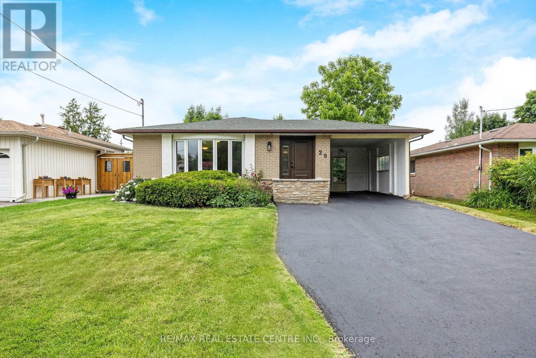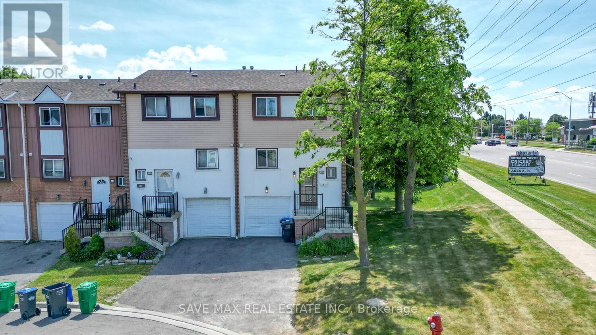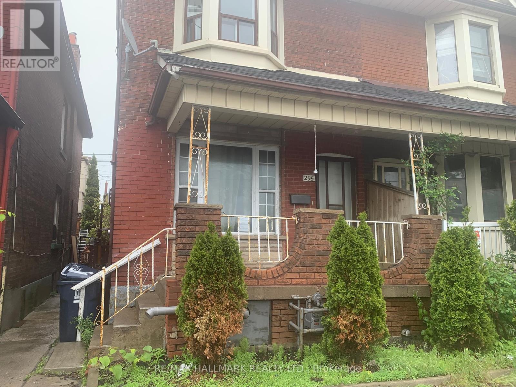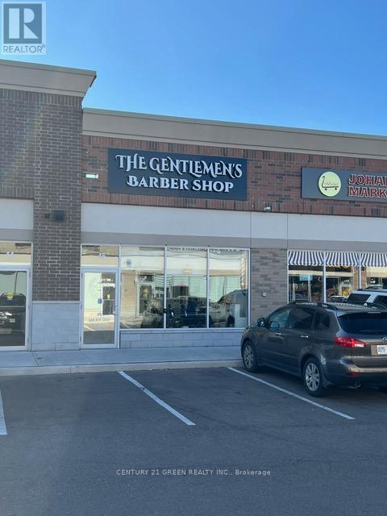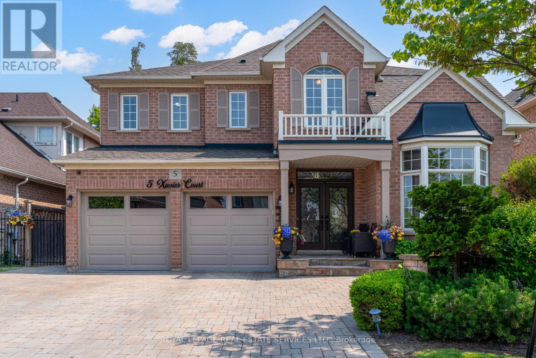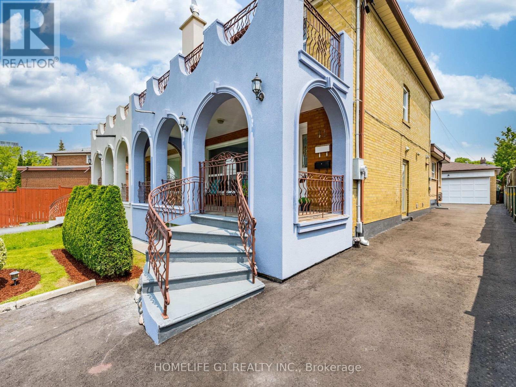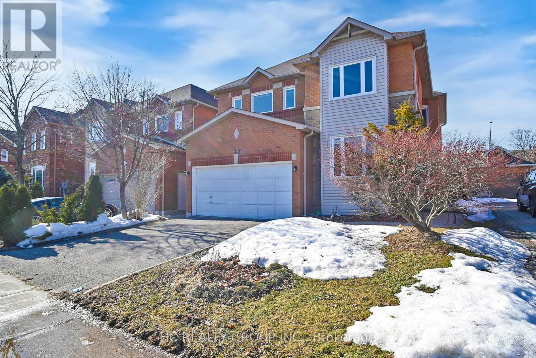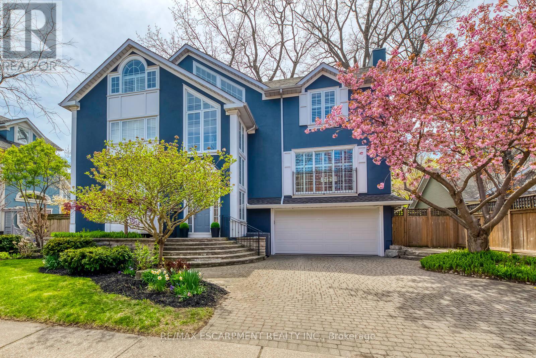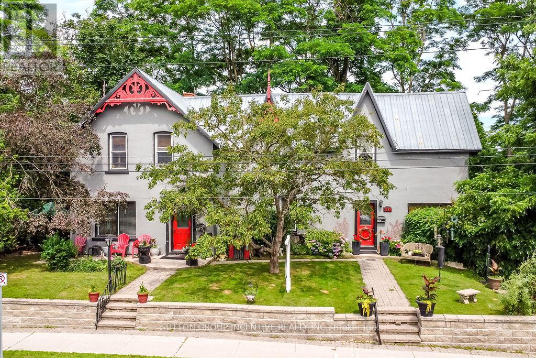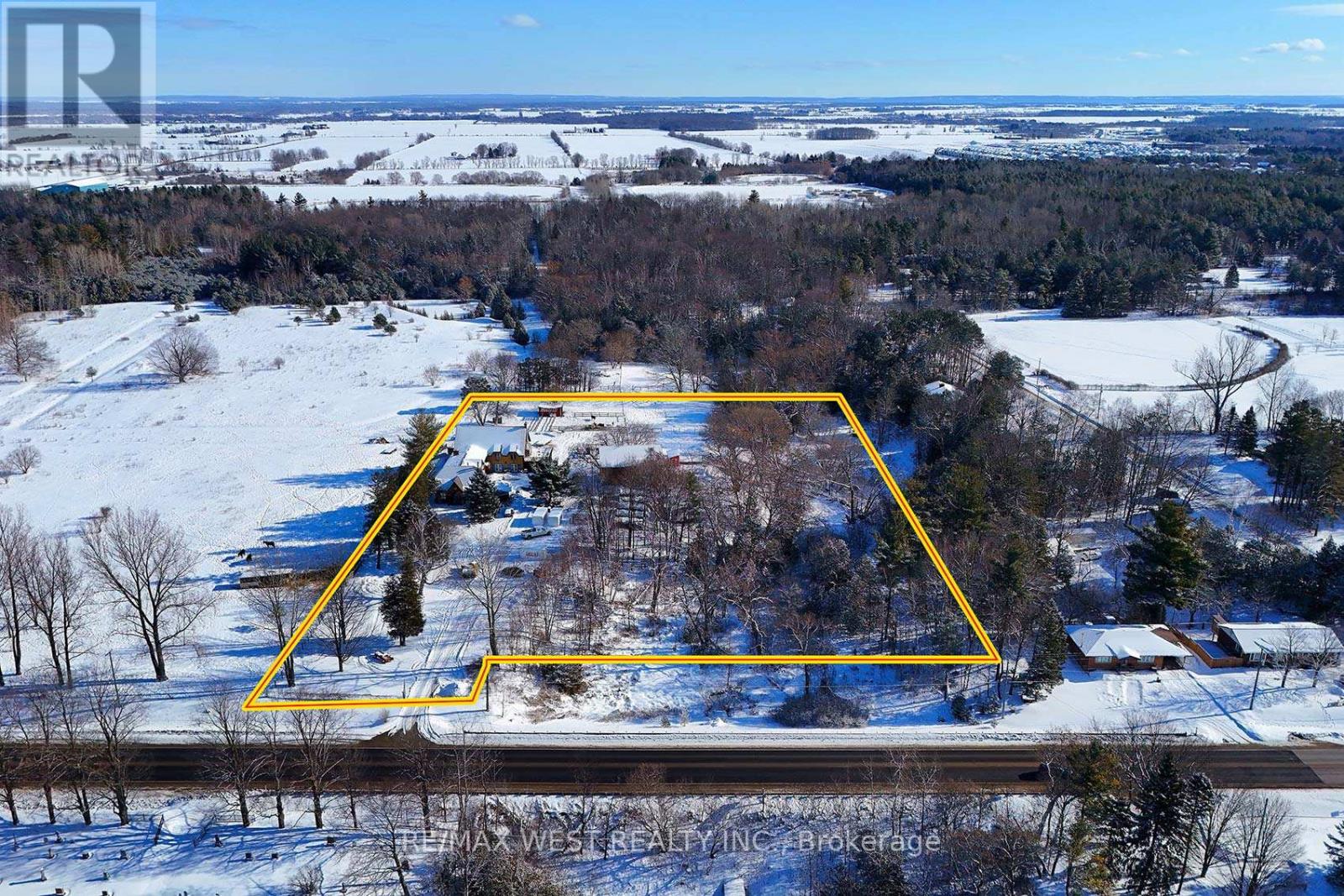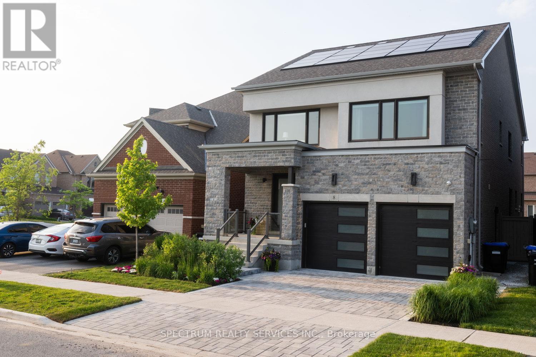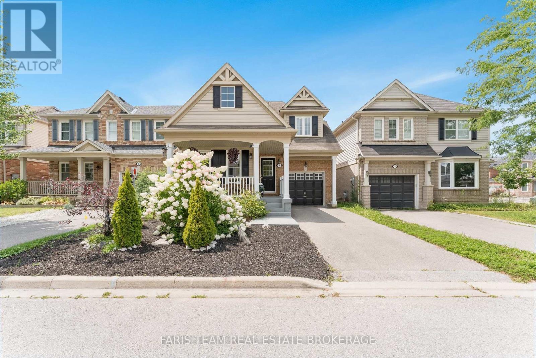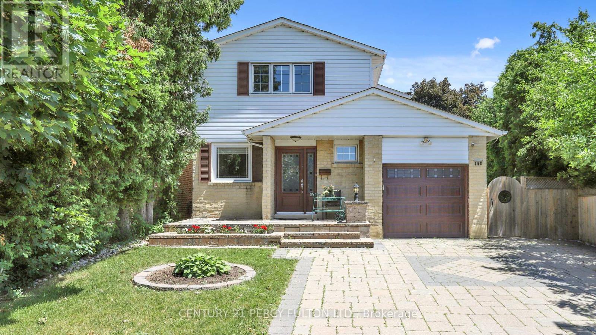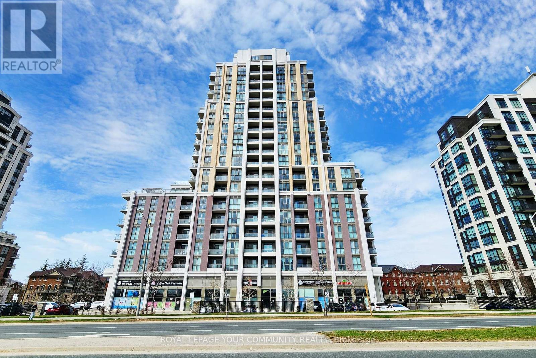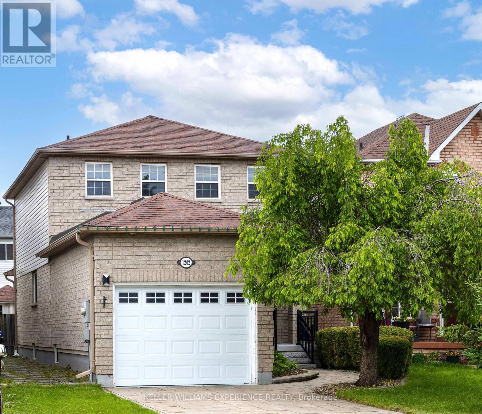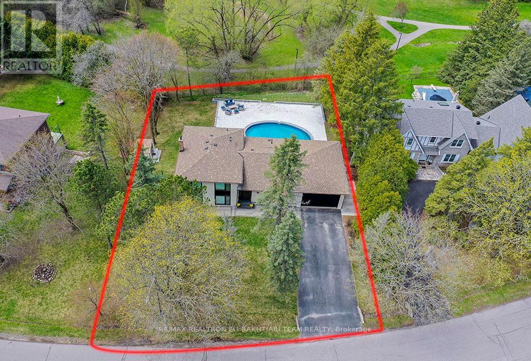18 Angelfish Road
Brampton, Ontario
Welcome to this stunning model by Opus Homes a perfect blend of modern elegance and function a ldesign. This spacious home boasts a bright open-concept living area thoughtfully designed to suitany lifestyle. The kitchen complete with elegant finishes, overlooks a cozy family room, perfect for entertaining or family gatherings. Upstairs, generously sized bedrooms boasting walk in closets provides a private retreat, while the luxurious primary suite features a spa-like ensuite. The finished legal basement apartment offers additional living space with its own kitchen, bathroom, and private entrance, ideal for extended family or rental income. Situated in a sought-after neighborhood, close to schools, parks, and amenities, this home delivers convenience and comfort in every detail. Don't miss the chance to call this exceptional property home. Pride in ownership property, great upgrades, expensive flooring. large nine foot island. A must see property. (id:53661)
4207 Elora Drive
Mississauga, Ontario
Welcome To 4207 Elora Drive, A Charming Detached Home Nestled In The Highly Sought-After Creditview Neighbourhood Of Mississauga. Boasting Over 2,600 Sq.Ft. Of Finished Living Space, This Property Offers A 1.5-Car Garage With Driveway Parking For Two Additional Vehicles. Inside, You'll Find 3+1 Bedrooms And 4 Bathrooms, Including A Fully Finished Basement With A Separate Entrance, Complete With A Kitchen, Living Area, Bedroom, And 4-Piece Bathroom Ideal For In-Law Living Or Potential Rental Income. The Main Level Features A Bright Living Room Combined With A Dining Area, Perfect For Entertaining, And A Walkout To The Fully Fenced Backyard. The Eat-In Kitchen Is Equipped With Built-In Appliances, Granite Countertops, And Ample Cabinetry. Just A Few Steps Up, A Spacious Family Room With A Wood-Burning Fireplace And Large Windows Overlooking The Front Yard Offers A Warm And Inviting Retreat. The Primary Bedroom Includes A Walk-In Closet And 3-Piece Ensuite, While Two Additional Bedrooms And A 4-Piece Bath Complete The Upper Level. Situated Within Walking Distance To Transit, Schools, Parks, And Minutes From Celebration Square And Square One Shopping Centre, This Home Offers Convenience And Accessibility To Major Highways Making Commuting To Downtown Toronto And Surrounding Areas A Breeze. Dont Miss Your Chance To Call This Exceptional Property Home! (id:53661)
456 Tyrone Crescent
Milton, Ontario
Be the first to live in this beautifully finished, brand new LEGAL basement apartment with separate side entrance! This spacious suite features two large bedrooms, lots of storage and in suite laundry. Enjoy a stunning white kitchen with quartz countertops, sleek cabinetry and plenty of storage ideal for cooking a perfect meal. The open concept layout is enhanced by large windows that bring in abundant natural sunlight creating a bright and welcoming atmosphere. Located in a family friendly neighbourhood, you are just minutes away from parks, schools and a nearby hospital, making this an ideal home for young professionals. Don't miss out on this rare opportunity to call this stylish and comfortable apartment your new home. Utilities Included (heat, electricity and gas). (id:53661)
67 Birchview Crescent
Caledon, Ontario
Welcome Home to 67 Birchview Cres, located in Bolton North, perfectly situated on a premium pie-shaped lot, spanning up to 105.13 ft width in the yard! This well maintained home with so much to offer is sure to impress any Buyer. The home offers crown moulding, wainscotting, hardwood floors and high end finishes throughout. As you approach the home you are immediately greeted by mature trees, a long private driveway leading to the appealing covered front porch. Inside this home, pride of ownership exudes, with formal principle rooms, french doors leading to the Living Room featuring a lovely bay Window which fills the room with natural light and the formal Dining Room adjacent to the Kitchen provides the perfect space to entertain guest and host dinner parties. The spacious Kitchen offers a Breakfast Area and large picture window with lovely views of the picturesque Yard. Conveniently located adjacent to the Breakfast Area is the sunken Family Room with Fireplace and Walk-Out to the Yard, the perfect spot to get cozy and relax with the family. Enjoy the privacy of your Yard Oasis with great potential, mature trees and a garden shed. Ascend to the Second Level and you will find a lovely spacious Primary Bedroom with ample closet space, 3 additional sizeable bedrooms and a 4-piece main Washroom. The fully finished Lower Level offers a fun Recreation Room with Fireplace, a 3-piece Washroom, Utility Room, Laundry Room and plenty of storage. Located near schools, parks, just minutes from Hwy 50, and a short distance to Downtown Bolton you do not want to miss the opportunity to own and live in this beautiful home! (id:53661)
72 Campwood Crescent
Brampton, Ontario
Location, Location, Location! Flawless Semi-Detached Home in High-Demand Brampton East72 Campwood Crescent, Brampton. Welcome to this stunning 3+1-bedroom semi-detached home located in the sought-after Brampton East neighborhood. Perfectly designed for comfort and investment, this move-in ready gem includes a legal 1-bedroom basement apartment with a separate side entrance & laundry currently rented for $1,800/month as a second dwelling unit.9 smooth ceilings on the main floor Gleaming hardwood floors , pot lights and quartz countertops throughout, Elegant oak staircase, Upgraded kitchen with waterfall quartz countertops and stainless steel appliances .Primary bedroom with walk-in closet and 5-piece ensuite and other two good size bedrooms. Spacious, private backyard perfect for relaxing or entertaining, Minutes to shopping plazas, parks, schools, Hwy 427 & 407, and transit Family-friendly community with top-rated amenities nearby. This is the turn-key home you ve been waiting for ideal for families, investors, or anyone seeking style, space, and income potential. Don't miss out, book your showing today! (id:53661)
1212 - 105 The Queensway Avenue
Toronto, Ontario
Step into unit 1212 - where the sunrise meets the skyline. A nest with charm, views, and a touch of magic. This sun-soaked 1-bedroom, 1-bathroom retreat features a massive patio where you can sip morning coffee while gazing out at Lake Ontario and the sparkling east end of Toronto. Inside, the open-concept layout is all about ease and style: brand new hardwood flooring, stainless steel appliances, and ensuite laundry make daily living a breeze. Whether you're commuting, working remotely, or just soaking in the skyline, this space blends comfort with convenience. And let's talk about the number 1212...known for its lucky, aligned energy, it's the perfect place to start your next chapter. Urban living, good energy, and endless views welcome to your next happy place. This gem offers quick access to major highways, TTC, and all the best that Toronto has to offer. See you soon! (id:53661)
49 Scotchmere Crescent
Brampton, Ontario
Welcome to This Immaculate 4+1 Bedroom Detached Home in the Prestigious Castlemore Area of Bram East! Offering 4184 sq. ft. above grade plus 1410 sq. ft. legal 4-bedroom basement apartment with separate entrance, and an EV Charger, perfect for large families or generating rental income from basement ($4,000/month). The main floor features a thoughtfully designed layout with separate living, dining, and family rooms, a bright eat-in kitchen with pantry, and convenient main-floor laundry. Upstairs offers 4 spacious bedrooms plus a flexible office/den ideal for working from home or can be a 5th bedroom. Enjoy hardwood flooring throughout no carpet anywhere, fresh paint, modern pot lights, and oversized windows that fill the home with natural light.The professionally landscaped exterior includes a custom-finished driveway with parking for 7 vehicles (2 in garage + 5 on driveway), and a private backyard oasis with gazebo and storage shed. Located close to Gore Meadows Community Centre, Costco, Walmart, Hwy 427, Brampton Civic Hospital, top schools, grocery stores, and places of worship. A true gem for families seeking luxury, space, and rental potential in a highly sought neighborhood! (id:53661)
17 Kimborough Hollow
Brampton, Ontario
Beautiful Spotless 4+2 BR And 4 WR Semi-Detached in a Credit Valley Area With Green Space At Back. Welcoming Foyer, Hardwood Floor On Main Floor With 9 Ft Smooth Ceiling, Huge Living Room, Kitchen With Backsplash & S/S Appliances. Breakfast Area W/O To The Large Deck. Side Entrance From Garage, Stained Oak Stairs, Master With 5Pc Ensuite & W/I Closet. Other 3 Good Size Bedrooms With Closet. Extended Driveway And Concrete From Side To The Back, Enjoy Large Deck With Green Space With Your Friends & Family, Separate Entrance To Finished Basement, Good Size Bedroom, Rec Room, Kitchen And Den In Basement With Lots Of Storage Space And Look Out Windows, Must See!!No Carpet In House. Laundry On Main Floor, Separate Entrance And City Registered 2 BR Basement. Well-Established Neighbourhood With Renowned Schools And Parks Nearby. Closer To Go Station, Restaurants And Religious Places. TWO-UNIT DWELLING REGISTRATION CERTIFICATE as attached. See before It's Gone !!!! (id:53661)
277 Wallenberg Crescent
Mississauga, Ontario
Welcome to this stunning, fully renovated gem in the heart of Mississauga! Renovated with first-class professional workmanship, this home showcases impeccable attention to detail and modern design. Featuring 3+2 bedrooms, 5 newly upgraded luxurious bathrooms, and 2 newly upgraded separate kitchens, its perfect for multi-generational living or potential rental income. With laundry sets on both the main floor and basement, convenience is at your fingertips. Fully renovated from top to bottom, this home boasts a new roof, modern flooring throughout, and a brand-new HVAC system for year-round comfort. The upgraded 200 amps electrical panel ensures enhanced safety and efficiency for all your modern needs. Located in a prime Mississauga location, close to schools, shopping, dining, and major highways, this property offers unmatched convenience. An inspection report is also available upon request. (id:53661)
294 Henderson Street
Caledon, Ontario
This updated bungalow in Bolton West offers a seamless blend of comfort, functionality, and long-term potential in a well-established community. The main level features a bright living and dining area, and a spacious kitchen designed for everyday living. The finished basement extends the home's versatility with a generous recreation space, additional finished rooms, and a modern bathroom. Notably, the property has been approved by the Town of Caledon for a future remodel of up to 5,000 sq ftan exceptional opportunity for those looking to expand or build new.A rare offering in a desirable neighbourhood, ideal for both immediate enjoyment and future plans. BONUS: The home is Electric Vehichle ready with a 40 amp service available at the side of the house. (id:53661)
Lower - 11 Deforest Drive
Brampton, Ontario
Come Check Out This ALL INCLUSIVE Legal 2 Bedroom Lower Unit ! Newly Reno'd With Quality Upgrades. Large Windows With Natural Light Throughout. Open Concept Kitchen W Ss Appliances. 2 Spacious Bedrooms W Large Closets. Shared Backyard Access. Ensuite Private Laundry. Located In Quiet And Mature Brampton Neighborhood. Close To Schools, Parks, Public Transportation, Places Of Worship, And Hwy 410. 1 Parking Spot Included. Won't Last Long! (id:53661)
59 Horned Owl Drive
Brampton, Ontario
Luxuriously Renovated From Top to Bottom!This stunning 3+1 bedroom home features a fully finished basement with separate entrance & full 3pcs bathroom with shower, a spacious laundry room with ample storage. Over $60K in upgrades including a custom gourmet kitchen with quartz countertops, stainless steel appliances, gas cooktop, wall oven/microwave, and an oversized island with tons of storage. Thoughtfully designed layout with separate living, dining, and an upper family room with fireplace. Oak staircase with iron spindles, pot lights throughout, and professionally painted. Enjoy stamped concrete all around and a no-grass, low-maintenance backyard oasis. Truly a showstopper just move in and enjoy! Close To Trinity Common Mall, Schools, Parks, Brampton Civic Hospital, Hwy-410 & Transit At Your Door**Don't Miss It** (id:53661)
1102 - 215 Veterans Drive
Brampton, Ontario
Experience elevated living in this stunning 1-bedroom den condo on the 11th floor, featuring a huge balcony with breathtaking, unobstructed views. Just one year old, this modern unit boasts a bright open-concept layout with high-end finishes and ample natural light. The sleek kitchen is equipped with quartz countertops, stainless steel appliances, a built-in dishwasher, an over-the-range microwave, and pot lights for a refined touch. The spacious bedroom offers a cozy retreat, while the versatile den is perfect for a home office or guest space. A stylish 3-piece washroom with premium ceramic tiles and ensuite laundry with a stackable washer/dryer complete the home. This unit also includes one underground parking space and a locker for added convenience. Enjoy premium building amenities, including a 24-hour concierge, a fully equipped fitness center, a stylish party room, and a BBQ area. Situated in a prime location, this condo is just minutes from Mount Pleasant GO Station, highways 410/407/401, and within walking distance of grocery stores, parks, and everyday essentials. Don't miss this incredible opportunity-make this beautiful condo your new home today! (id:53661)
3112 William Cutmore Boulevard
Oakville, Ontario
Discover the epitome of sophisticated living with The Falconwood, a brand-new, never-lived-in gorgeous freehold townhouse by Mattamy Homes, nestled in Oakville's highly sought-after Upper Joshua Creek community. This stunning three-level brick townhome is meticulously designed to optimize space and natural light, offering an inviting and modern open-concept layout. The spacious great room effortlessly transitions to the family room leading to a private 2nd floor balcony, perfect for enjoying your morning coffee or an evening breeze. The heart of this home is the eat-in kitchen, where form meets function with stainless steel appliances and an expansive center island a true chef's delight. Daily routines are simplified with a convenient third-floor laundry room, and a main-floor powder room adds ease for guests. This exquisite townhome boasts four spacious bedrooms and four luxurious bathrooms. The primary bedroom , features a charming Juliet balcony for fresh air, a generous walk-in closet, and an opulent ensuite with double sinks, a luxe glass standing shower, and a freestanding soaker tub. Make you way to your private rooftop terrace. This idyllic spot is perfect for relaxation or hosting memorable gatherings under the sky, offering breathtaking skyline views. With a double-car garage, you'll have ample space for vehicles and storage. Located just minutes from key highways (QEW/403/407), The Falconwood positions you near top-rated schools, premier shopping, dining, and entertainment. (id:53661)
1602 - 1320 Islington Avenue
Toronto, Ontario
If you're searching for a spacious suite in a building with fabulous amenities then Barclay Terrace is the perfect place for you! This bright and spacious corner unit offers 1,300 sq. ft. of living space with 2 bedrooms plus an open-concept den and family room perfect for both daily living and entertaining. The living and dining areas flow seamlessly, while the kitchen opens to a sun filled casual family room and enjoy peaceful mornings with coffee in hand. Enjoy sweeping city views, an active and friendly community, and an impressive list of amenities: 24-hour concierge, indoor pool, hot tub, gym, tennis court, party room, BBQ area, private courtyard, beautiful gardens, and even on-site fitness classes and social events. All of this with very economical, all-inclusive maintenance fees. Just steps to Islington Village shops and TTC at your doorstep Barclay Terrace truly offers resort-style living in the heart of the city. Photos are virtually staged. (id:53661)
29 Irwin Crescent
Halton Hills, Ontario
SENSATIONAL OPPORTUNITY in a PRIME LOCATION! This wonderful 3 bedroom bungalow features a large main floor with bright windows, brand new modern luxury vinyl plank flooring, an updated WHITE EAT-IN KITCHEN with an abundance of cabinetry, stainless steel appliances and breakfast bar that has been opened up to overlook the dining area. There are three generous bedrooms, an updated 4-piece bathroom, a perfect dining space adjacent to the living room with a bright bay window which overlooks the pretty tree-lined street. The kitchen has convenient side yard access which also could be used as a separate entrance into the basement. The partially finished basement has walls and electrical connections waiting for your finishing touches. There is an additional 4-piece bathroom, a huge recreation room, a bonus room that could easily be finished into a FOURTH BEDROOM, and loads of storage in the 35' x 13' laundry/utility room. The possibilities for this basement are endless! All of the aluminum wiring has been completely replaced with copper. Additional features include: freshly painted throughout, brand new front door (2025), driveway (2017), furnace (2016), side fence and gate (2023) and smooth ceilings throughout the main floor. This home is in the IDEAL LOCATION: steps to the Hungry Hallow Trail - go hiking on your lunch break! Steps to schools and parks and walking distance to many shops including Timmy's, banks, grocery, restaurants. Thirteen minutes to highway 401 and the Toronto Premium Outlets, 30 minutes to Pearson Airport. Welcome Home! (id:53661)
118 Bonham Boulevard
Mississauga, Ontario
Welcome to this well-maintained bungalow nestled in Streetsville Mississauga. Above grade sqft 1050 . Total approximately 2000 Sqft including basement. This beautiful bungalow comes with 3+2 bedrooms, open concept living and dining. Kitchen with center island. Stainless steel appliances. Wine cellar in the kitchen. Freshly painted main floor. Separate entrance to the basement. Basement comes with two bedrooms and kitchen providing more space to larger families. Newer driveway Asphalt (2025). Newer Furnace (2024). This spectacular home situated in the prestigious vista heights school district. Close To French Immersion Elementary and Secondary School. Walking distance to go station, and easy access to major highways. Streetsville is home to the largest number of historic buildings in the city and blends old world charm with its 300+ unique and inviting restaurants, cafes, pubs, and more. Be the part of this vibrant community. (id:53661)
62 Moregate Crescent
Brampton, Ontario
This Corner Townhouse offers 3 bedrooms and 3 bathrooms, Finished Walk Out basement with a washroom and separate Kitchen. Upstairs, you'll find three sun-filled bedrooms. Ideally located near Trinity Common, William Osler Hospital, Bramalea City Centre, schools, public transit, and just minutes from Highway 410, this townhouse is the perfect blend of comfort and convenience! To be sold As is (id:53661)
16 Fairway Court
Brampton, Ontario
Experience this stunning 3-bedroom, 3-bathroom townhouse, ideally located beside the prestigious Turnberry Golf Course on a peaceful court. Featuring elegant hardwood floors and a spacious layout, the home offers a bright living room with a cozy fireplace. Step outside to a private backyard retreat surrounded by mature trees and natural beauty. The primary bedroom includes a walk-in closet and an en-suite bath. Situated in a fantastic neighborhood with transit just a 2-minute walk away and quick access to Hwy 410. High-speed internet is included In the rent. (id:53661)
564 Dynes Road
Burlington, Ontario
Nestled In The Heart Of Burlington, This Attractive & Spacious 4 Level Side Split, 4 Bed 2 Bath, newly renovated and move-in ready! This beautifully upgraded home features a refreshed backyard, lush lawn, new fence and gate, plus a renovated roof on the backyard storage shed. Inside, enjoy brand new flooring, stairs, handrails, lighting, outlets, switches, and hardware throughout. Freshly painted walls, ceilings, doors, windows, baseboards, and casings create a bright, clean atmosphere. The modern kitchen has been fully refurbished with matte white cabinetry, elegant stone countertops, and matching walls and window frames. The second-floor bathroom has also been beautifully renovated. Exterior updates include repaired car lanes, freshly painted garage doors, gates, platforms, railings, and all door and window trims.Additional updates from 7 years ago include the main floor bathroom conversion from 2-piece to 3-piece, a separated basement room, and a new roof, ensuring long-lasting comfort and style.A perfect blend of thoughtful upgrades inside and out ready for you to call home! (id:53661)
1229 - 60 Heintzman Street
Toronto, Ontario
A rare opportunity to live in the high demand Junction neighbourhood! Welcome to this sun-filled 2 + 1 bedroom suite. This is one of the largest floor plans in the building with approx. 1030 sq. ft. of living space plus a balcony with SW sunset views. Featuring an open-concept living, dining & living area and a split bedroom plan for added privacy. The primary bedroom boasts 2 double closets and a 4 pc. ensuite. A spacious 2nd bedroom features a large window. The kitchen is equipped with a convenient breakfast bar & stainless steel appliances. The den/office has elegant French doors can also be used as a 3rd bedroom. Includes a 2nd 4pc. bathroom. Enjoy the convenience of in-suite laundry. All new premium Vinyl flooring throughout. This is a rare opportunity to own in a well-managed building with low monthly fees including heat & central air conditioning. Impressive amenities include; 24 hour concierge, gym & party room, library & lounge, garden terrace with BBQ area, children's playroom, bike storage & ample visitor parking. Located in the heart of the Junction, steps to trendy restaurants, cafes, shops, High Park, excellent transit and close proximity to great schools. Includes 1 parking and 1 locker. This bright flexible layout flows effortlessly - perfect for professionals, families or downsizers. Don't miss out!! (id:53661)
42 Braemore Road
Brampton, Ontario
Beautiful fully renovated detached house on cul de sac. located in heart of Brampton. This house offers perfect blend of comfort, style and covenience. Excellent Opportunity For First Time Buyers and investors. Good size 3 Bedrooms And 4 Washrooms Upgraded Home. No Carpet In Whole Home. Brand New Furnace . ,Nearest To Schools, Plaza ,Parks And Transit. thanks (id:53661)
295 Old Weston Road
Toronto, Ontario
Semi-Detached, 2 Storey Home(1095 Sq'). Located In the Weston-Pellam Park Neighbourhood. Currently Set Up For Multi-Generation Living. Functional Basement Unit With Ceramic Flooring & Pot Lights. Quiet Street With Residential Feel. Easy Access to TTC, Restaurants, Historic Sites, And All Of The Retail Convenience of The Stockyards. Short Walk To "The Junction" With An Abundance Of Restaurants, Retail, and Cafes. Parks, & Schools (id:53661)
45 - 3525 Odyssey Drive
Mississauga, Ontario
Well maintained and profitable barbershop for sale in ridgeway plaza one of the busiest plaza of mississauga is looking for a new owner who has passion to grow his business in the beauty salon industry. Lots of growth potential based on location, area demographics and foot traffic in the plaza. Currently it's a barber shop but can be used as a beauty salon, ladies hairdressers and makeup salon, nail salon, laser hair removal and other personal services. It has 8 high quality professional barber chairs, 2 headwash stations, 1 washroom, 2 sinks, laundry installation, 225 amps electrical panel. 2 private rooms in the shop for privacy, if someone is looking to add women salon services this is an ideal setup. turnkey business. (id:53661)
5 Xavier Court
Brampton, Ontario
Welcome to 5 Xavier Court A Rare Gem on a Quiet Cul-De-Sac in a Prime Brampton Location!**This beautifully maintained **4-bedroom, 4-bathroom detached home** is nestled on a premium pie-shaped lot in a sought-after, family-friendly neighbourhood. Offering exceptional curb appeal, the home features a double-car garage, an extended driveway, and a professionally landscaped front and backyard with brand new composite deck. Step inside to a spacious and functional layout with large principal rooms, hardwood floors, and abundant natural light. The updated eat-in kitchen boasts a center island, stainless steel appliances including Wolf Range, granite countertops, and a walkout to a a brand new covered composite deck sprawling into a private backyard oasis perfect for summer entertaining. The family room features a cozy fireplace, ideal for relaxing evenings. Upstairs, you will find four generously sized bedrooms, including a primary suite with a walk-in closet and a private ensuite bath. The unspoiled basement offers endless possibilities - create a home theatre, gym, or an in-law suite to suit your lifestyle. Located close to top-rated schools, parks, transit, shopping, and highways, this home checks all the boxes for families looking for comfort, space, and convenience. Don't miss your chance to live on one of Bramptons most desirable courts. Book your private showing today! (id:53661)
43 Fernando Road
Toronto, Ontario
Meticulously Maintained 3+1 Bedroom Semi-Detached with Two Separate Entrances to the Basement. Sun filled Spacious Family Room currently being used as a home spa. W/Large Skylight And W/O To A Generous Size Backyard with flowers and vegetable gardens. Beautiful Kitchen offers Marble Backsplash and Granite Counter tops.2 Car Parking Garage, lots of outdoor parking, Great Potential Income from the Bsmt with Above Ground Large Windows. Roof from 2012. Furnace and A/C from 2015, Electric Gas fireplace is included. Upper Bathroom renovated in 2020. This home is in move in ready located in a quiet street Close to Hwy 400 And 401, Park, Schools, Shops and Bus Stop. (id:53661)
G - 2116 Prospect Street
Burlington, Ontario
Welcome to this freehold end-unit townhome offering 3 spacious bedrooms and 3 bathrooms, 1,425 square feet above ground + fully finished basement. The main level boasts a bright, open-concept layout featuring a full powder room and patio doors that open onto a generous deck perfect for outdoor entertaining. Featuring gorgeous wide-plank engineered flooring throughout. The oversized kitchen is fully renovated with premium white cabinetry with crown molding, quartz countertops and premium marbled tiled backsplash. Upstairs, you'll will find a well-appointed primary bedroom complete with a 4-piece ensuite and walk-in closet. Two additional bedrooms, each with large windows and ample closet space, share another 4-piece bathroom. The finished basement adds extra living space with a large recreation room, excellent ceiling height, and a combined utility/laundry area. Enjoy the convenience of an attached garage with interior access and an automatic door opener. The fully fenced backyard backs onto mature trees, offering added privacy and a peaceful setting.Located less than a 15-minute walk from downtown Burlington and the lake, this home is also ideally situated just off the QEW/403 and a few blocks from the GO Station making commuting a breeze. Recent major updates include: shingles (2014), hot water heater (2017), furnace (2017), central air (2017), and sump pump (2017). Don' t miss out on this exceptional opportunity to own in a prime location! (id:53661)
2111 - 2545 Simcoe Street N
Oshawa, Ontario
Be the First to Call This Stunning, Sun-Filled Suite Home at U.C. Tower 2 by Tribute Communities! Step into modern luxury with this brand-new 1 Bedroom + Den, 2 Full Bathroom suite offering unobstructed views and an abundance of natural light. Boasting 654 sq. ft. of stylish interior living space plus a 95 sq. ft. private balcony, this thoughtfully designed home includes one parking space. Perfectly situated at Simcoe St N & Winchester Rd, this prime location offers unbeatable access to public transit, Durham College, Ontario Tech University, and major highways including the 407, 412, and 401. You'll also enjoy being minutes from restaurants, shopping, parks, and top-rated schools - everything you need is right at your doorstep. Inside, you'll love the bright, open-concept layout with soaring 9 ft ceilings, laminate flooring throughout, and a modern kitchen featuring built-in appliances, stone countertops, and a stylish backsplash. The spacious primary bedroom includes a luxurious 3-piece ensuite, while the versatile den can easily function as a home office, study, dining nook, or even a cozy guest room. A second 4 piece bathroom with full tub adds extra comfort. Building amenities are second to none, featuring a 24-hour concierge, rooftop terrace with BBQ area, games and theatre rooms, party lounge, guest suites, visitor parking, and even a pet spa. Stay active with multiple fitness options including a fully equipped gym, spin studio, and yoga room. Don't miss your chance to live in one of Oshawa's most exciting new communities. Schedule your private viewing today! (id:53661)
46 Lockburn Crescent
Brampton, Ontario
**Legal Basement** Immaculate and Bright Detached Home(2200sqft of Living Space) with legal 2nd Dwelling Unit. This stunning home offers well-designed living space in a highly sought-after neighbourhood. 9ft ceiling On the main floor and elegant pot lights create a spacious and inviting ambiance. A Chef Delight kitchen boasts extended cabinetry, stainless steel appliances, a backsplash. Cozy family room with a fireplace. 2nd Level leads to the Primary bedroom with a walk-in closet having custom closet organizers and Ensuite. Other bedrooms are generously sized. This home blends style and comfort with thoughtful finishes throughout. Basement With Separate Side Entrance, Bigger Windows and a Spacious Living Area and Bedroom. Separate Laundry for Upstairs & Downstairs, Upgraded upstairs Washroom, Legal Basement done in 2023 and freshly painted. Located on a Quiet Street with no through traffic, Landscaped Front and Back Yard. Extended Double Driveway, Spacious Backyard W/Storage Shed. Walking Distance to 3 Schools and Cassie Campbell Community Centre, Short Drive to Mount Pleasant Go station. Schedule your viewing today! (id:53661)
136 - 200 Veterans Drive
Brampton, Ontario
Absolutely stunning 3-bedroom, 2-bathroom main-level condo townhouse located in the highly sought-after Mount Pleasant community. This spacious, carpet-free home features a bright and open-concept kitchen and living area with upgraded laminate flooring, perfect for comfortable living and entertaining. The kitchen is beautifully appointed with upgraded cupboards and granite countertops, combining both style and functionality. The primary bedroom provides a generous retreat with a large window and a private en-suite bath. All bedrooms will have brand new laminate flooring installed, and the entire unit has been freshly painted, creating a clean, modern feel throughout. Additional features include main floor laundry and two covered parking spaces one in the garage and one on the driveway. Conveniently located close to schools, shopping, amenities, transit, and Mount Pleasant GO Station, you're just steps away from everything you need, including Starbucks, Longos, Scotiabank, RBC, Petro Canada, and more. This is a must-see home offering the perfect blend of comfort, convenience, and style. (id:53661)
6636 Edenwood Drive
Mississauga, Ontario
Don't Miss This Incredible Opportunity To Own A Spacious, Updated Family Home In One Of Mississauga Most Desirable And Convenient Neighbourhoods! This Bright And Beautifully Maintained 4-Bedroom, 4-Bathroom Home Offers An Ideal Blend Of Comfort, Style, And Functionality Perfect For Growing Or Multigenerational Families. Step Inside To Discover A Sunlit Interior With Large Windows, Pot Lights, Ceramic And Hardwood Flooring Throughout. Family Size Renovated Kitchen (2020/2021) Features Modern Cabinetry And Marble Countertops, Remote Controlled Blinds. This Home Flows Effortlessly Into Multiple Living Spaces, Including A Generous Family Room With Fireplace And Three Walkouts To A Pool-Sized Backyard, Large Deck and Gazebo For Entertaining Or Relaxing Outdoors. There Are 4 Oversized Bedrooms, Updated Bathrooms, Double-Car Garage With Direct Home Access. New Garage Doors (2020)New Doors And Windows (2021)Exterior 2nd Floor Eavestrough Accent Lighting For Enhanced Curb Appeal. New Roof (2020). Interior/Exterior Security Camera's, Blinds, Garage/Front Doors, Exterior LED Lights All Controlled By Your Phone App. BONUS Separate Side Entrance To The Basement, Previously Used As An Apartment, Creation Of A New Apt Space Will Offer Excellent Potential For In-Laws Or Rental Income (Buyer To Verify Local By-Laws)..Located Just Steps From Meadowvale Town Centre, Parks, Restaurants, Close To Churches, Mosque, And On The Direct UTM Bus Line, Schools. Easy Access to Hwy's 401, 403, 407. This Home Is Perfectly Positioned For Convenience And Community. This Is The Family Home You've Been Waiting For! (id:53661)
1117 Vanrose Street
Mississauga, Ontario
Nestled on a peaceful neighbourhood. Beautifully fresh paint home featuring four spacious bedrooms and 4 bathrooms. Modern, contemporary kitchen boasts elegant marble countertops, complemented by stainless steel appliances. Gleaming hardwood floors run throughout the home, adding warmth and sophistication.The fully finished basement offers a spacious living area, a bedroom, and a full bathroom, making it perfect for guests, extended family, or rental potential. A separate entrance enhances flexibility and privacy. Close to shops. parks, schools and malls. (id:53661)
48 Forsythe Street
Oakville, Ontario
Stunning Custom-Built Home in Prime Downtown Oakville Location! This fully renovated 4-bedroom, 4-bathroom home is nestled in the heart of desirable Downtown Oakville. Boasting an impressive open-concept layout, this residence combines timeless charm with modern luxury. The main level features a spacious living and dining area with hardwood floors, designer lighting, and large windows that flood the space with natural light. The gourmet eat-in kitchen is a chefs dream, showcasing high-end stainless steel appliances, quartz countertops, custom cabinetry, and a massive centre island perfect for entertaining. Upstairs, the primary suite offers a spa-like ensuite with a walk-in shower, freestanding tub and double vanity, along with ample closet space with custom built-in cabinetry . Two additional bedrooms provide comfort and privacy for family or guests and share a private four piece bathroom. The top floor features a massive loft space with large windows only limited by your imagination with a potential for a fourth bedroom with en suite bathroom. A large landing doubles as your mudroom with access to the garage and additional closet space. The spacious fully finished basement features oversized above ground windows and a gorgeous three-piece bathroom with steam shower. Extensive updates and renovations include: all bathrooms renovated (2018), laundry room renovated (2018), new flooring throughout (2018, 2019, 2025), new garage door (2025), new roof (2025), new windows (2025), new basement window wells (2024), and a new freezer (2024).Enjoy seamless indoor-outdoor living with walkouts to a private maintenance-free backyard oasis, ideal for summer gatherings or quiet relaxation. Steps to the lake, Oakville Harbor, boutique shops, fine dining, parks, and top-rated schools, this home offers the perfect blend of urban lifestyle and suburban tranquility. A rare turnkey opportunity in one of Oakville's most prestigious neighbourhoods move in and enjoy! (id:53661)
6773-6783 Guelph Line
Burlington, Ontario
Great Investment Property in Burlington, Ontario. 6773 - 6783 Guelph Line, Esso On The Run Gas Station With Convenience Store. There is no Immediate competition with Other Stations. Fully Renovated Gas Station With Double Wall Fibre Glass Underground Fuel Storage Tanks + Lining. C-Store has Td Bank ATM + Beer + Wines. Great Store Sales and Margins On Products Including 6-49 Lottery. (id:53661)
338 Gloucester Street
Midland, Ontario
Built in 1890 the Captain could see his ship on the Bay (owner says of history). When originally built it would have had spectacular views. Owner has loved this property for 29 years. It is set up as a "Duplex" with 2 Front Entrances. Beautiful park just steps away for children, dog walking with beautiful view Owner entrance has large Foyer leading into E/I Kitchen with lots of counter/cupboards. A walk-out from breakfast area to a 24 x 15.5 private Deck overtop of attached single car garage. The Garage has a entrance to the Basement. Separate Formal Dining Room with High Ceilings. Large Living Room with Woodstove Insert & Walk-Out to side yard & private area. Upstairs are 3 bedrooms & 4pc bathroom. Entrance to Tenant area walks into foyer and staircase to 2nd floor. Living Room area is used as Living/Bedroom, 2nd Kitchen & 4pc Bathroom. Keep as rental or convert back to part of main house?. If you pull into Charles Street there is a separate detached 1.5 Car Garage Blt 2010 with staircase up to yard. You can fit 2 cars in main driveway, 4 in front of separate garage & 2 in garages giving lots of parking potential or room for toys in separate garage? Very unique property with loads of potential. Radiant boiler (hot water gas) heater-2020. Metal Roof. (id:53661)
32 Valleymede Court
Collingwood, Ontario
Great property, looking for you! Spacious indoors (approx. 1500 square feet) and outdoors with extra large upper and lower decks that feels like you are in nature as you are embraced by trees, while looking out onto the swan pond and golf course beyond. An absolutely ideal neighbourhood location, location, location. Upgraded kitchen with extended cabinets, and breakfast bar! Cathedral ceiling in the living room opens and lights it up. 4 nice sized bedrooms for your family/guests along with 3 full bathrooms. It is perfect for its proximity to ski hills, hiking and biking paths, golf course, Georgian Bay and town. You will appreciate its beauty. This is a must see property! (id:53661)
7640 Highway 26 Highway
Clearview, Ontario
Sitting on a flat 3.84 Acres, this property has potential for Multiple Reasons. Potential for Rental Income with 3 Separate Rental Units; Suit Hobby Farm; Great location, Close to New Subdivision Developments and Town. Local Access to Wasaga Beach, Blue Mountains Resort(skiing), Mansfield Outdoor Centre and Casinos. Features 6+ Bedrooms. A Charming Spacious Grand Room with Fireplace for Entertaining. Heated Indoor Pool (Approx 40' X 25'). The Exterior of the House Reminisces a French Village Setting with a Covered Deck and Outdoor Seating Area. Enjoy the Chicken Coop, Old Barn (approx 40' X 25') with 7 Stalls, Small Stream running on side of house and Watching your Horses Graze in this Private Setting. House needs work. Being sold "as is" "where is". No Warranties. No Survey. EP Protected in Township of Clearview. Vendor Willing to do VTM. (id:53661)
2202 - 10 Westmeath Lane
Markham, Ontario
Unit in a high demand location, super sunny corner unit featuring 3 brs w/master ensuite, open concept kitchen w/ spacious breakfast area, laminated thr-out, walk out balcony plus roof top terrace for bbq, two under ground parking spaces & one locker, Close To Public Transit, School, Community Centre, Stouffville Hospital Markville Mall & Hwy 407. (id:53661)
8 Downy Emerald Drive
Bradford West Gwillimbury, Ontario
INTODUCING GREAT GULF'S ACTIVE HOUSE IN SUMMERLYN... A HOME THAT GIVES MORE THAN IT TAKES! Great Gulf wanted to build a home that is both healthy to our planet and most importantly, to the Homeowner. The mechanics and design of this home's interior is a remarkably powerful influence on one's health and well-being. We spend a vast majority of our time indoors. There is a need for home to offer a healthy indoor climate where people can live, work and play and be able to live to their full potential without being inhibited by the home's indoor environment. A CERTIFIED ACTIVE HOUSE is recognized on a global scale. The purpose of a home like this is to function as a holistic ecosystem. Focusing on the synergy of indoor environments-namely, the interaction between energy and consumption, indoor climate comfort and the impact on the environment. Once you step into this exceptional, featured-packed residence designed for modern living and effortless comfort. From the moment you enter, you'll be captivated by the abundance of natural light pouring in through stunning skylights, accentuating the rich tones of the premium hardwood flooring throughout. This home has been thoughtfully upgraded with state-of-the-art mechanics and technology, including automated blinds and custom window coverings, giving you total control over your environment with just a touch. The chef-inspired kitchen is a true showstopper-fully equipped with top-tier appliances, sleek finishes, and smart features that bring both form and function together beautifully. Whether you're entertaining or enjoying a quiet night in, every detail has been designed with convenience and luxury in mind. The office can be easily converted into an elevator. Gorgeous open loft on the 2nd floor is perfect for the kids' game room. Don't miss the chance to own this high-performance home that blends high design with everyday functionality-ideal for the active lifestyle and ready to impress. (id:53661)
223 - 185 Deerfield Street
Newmarket, Ontario
Great Property for Investment, High Demand in Lease !! *** The Davis Condos, Conveniently Located Mins From Desirable Area Amenities! Upper Canada Mall Is Steps Away, 5 Mins To Historic Main St, Nearby Top Medical Facilities & Local To Many Hiking & Biking Trails At Mabel Conservation Area. Easy Access To Hwy 404, 5 Mins To Go Station. New, Very Functional 1Bed + Den (can be 2nd room), 2 Bath, W/ Balcony. Everyone loves this layout !! East Exposure. 1 Parking Included!! You can Take Over Tenancy or Seller can Commit a Fast Vacancy for your Closing Date. N11/N12/N9 will be provided for your closing. Tenant is very cooperative and ready to move out. Closing can be in short period. (id:53661)
4 Callander Crescent
New Tecumseth, Ontario
Top 5 Reasons You Will Love This Home: 1) Situated in a beautifully manicured neighbourhood, ideally located close to in-town amenities and just moments away from Honda 2) Enjoy the ease of having a primary bedroom and a laundry room on the main level, providing a stair-free living experience 3) Expansive basement designed for entertaining with plenty of space for gatherings, recreational activities, and unwinding 4) Delight in outdoor living with a charming front porch and a well-sized deck, great for hosting family barbeques, or simply soaking up the serene surroundings 5) Experience warmth and comfort with two elegant gas fireplaces, creating inviting focal points. 2,580 fin.sq.ft. Age 20. Visit our website for more detailed information. (id:53661)
158 Holm Crescent
Markham, Ontario
Welcome to 158 Holm Crescent a beautifully fully renovated home tucked away on a child-friendly street in the desirable Willowbrook-Aileen neighborhood of Thornhill. Ideal for first-time buyers or investors, this move-in-ready property features a custom kitchen on the main floor, upgraded 200-amp electrical system, built in sprinkler system and a separate entrance to a self-contained in-law studio apartment in the basement, complete with its own laundry and a 3-piece bathroom. Located close to top-rated schools including Thornlea Secondary and Willowbrook Public, and just minutes from Highways 404 & 407, Bayview Avenue, community centers, restaurants, and supermarkets, this is the perfect opportunity to enjoy comfort, convenience, and long-term value in a vibrant, family-friendly community. ** This is a linked property.** (id:53661)
7 Moffat Crescent
Aurora, Ontario
The Perfect 4 Bedroom Detached Home Situated On A Premium 70 Ft Corner Lot In The Prestigious Aurora Heights Community * Situated On A Generous 6,415 Ft Lot Of Land * Beautiful Curb Appeal With Brick Exterior, Fully Interlocked Front Porch For Added Elegance & No Sidewalk * Fully Fenced Backyard Surrounded By Mature Trees, Parks & Trails Perfect For Entertaining * Enjoy A Cozy Outdoor Living Space Featuring A Ground-Level Deck With Partial Covering, Ideal For Relaxing On The Built-In Lounge Area Or Hosting Casual Get-Togethers * Bright & Spacious Layout Featuring Smooth Ceilings & Large Expansive Windows Throughout * Solid Hardwood & Ceramic Floors On Main * Well-Appointed Chefs Kitchen With Stainless Steel Appliances, Classic Subway Style Backsplash, Double Undermount Sink, Pot Lights & Breakfast Area W/O To Deck * Warm & Inviting Family Room With Wood Burning Fireplace * Four Generously Sized Bedrooms On The Second Level * Primary Bedroom Features A Walk In Closet & Private Ensuite * Functional Laundry Area Includes A Convenient Separate Entrance To The Side Of The Home, Offering Additional Access & Flexibility * Home Also Features A Separate Entrance Offering Potential For Multi-Generational Living Or Income * Central Vac With Built In Sweep System * Recent Updates Include Roof (2020), Windows (2021), And Owned Hot Water Tank (2022) * Located Minutes To Yonge St, Transit, Shops, St. Annes School & St. Andrews College * A Rare Corner Lot Opportunity You Dont Want To Miss * A Must See! (id:53661)
301 - 9560 Markham Road
Markham, Ontario
Welcome to "The Mark Condo" located in the heart of Markham, nestled in the Wismer Community. Approx. 683 sf of luxurious living space with 9 feet ceilings. Bright & Spacious 1 bedroom plus Den. Open concept Layout design that is ideal for entertaining. Modern Euro style kitchen accentuated with stainless steel appliances and granite countertop, Laminate floorings throughout. Walkout to balcony from the Primary bedroom. Meticulously maintained by the owners. Building amenities includes gym, pool table, party room, outdoor BBQ area, guest suites, visitors parking, concierge. Come and enjoy what this vibrant neighbourhood has to offer, high ranking schools, GO stations, transit, shopping, parks and much more... (id:53661)
Main - 8233 Martin Grove Road
Vaughan, Ontario
Beautifully Maintained 5-Bedroom Brick Home on Premium Lot! Welcome to this immaculate 2700+ Sq Ft brick home, offering a perfect blend of space, functionality, and charm. Situated on a manicured 50 x 125 lot, this residence features: Five generously sized bedrooms, Two full bathrooms plus a convenient main floor powder room. Bright eat-in kitchen with seamless walkout to a stone patio and lush backyard, ideal for entertaining. Spacious and thoughtfully designed layout that ensures comfort and flow in every room. Large stone driveway with one garage and one surface parking. The home is shared with a respectful and quiet family residing in the basement, creating a peaceful living environment. Tenants are responsible for covering 65% of the utility expenses. (id:53661)
1202 Andrade Lane
Innisfil, Ontario
**OPEN HOUSE SAT JUL 12 1-3PM**Welcome to this stunning 3-bedroom, 3-bathroom detached home, nestled in the desirable Alcona Community of Innisfil. Boasting timeless curb appeal with an interlock driveway and an oversized garage, this property offers both comfort and convenience for growing families and professionals alike.Step inside to find hardwood flooring throughout, creating a warm and elegant atmosphere from top to bottom. The spacious, open-concept layout is perfect for entertaining, while the oversized Primary bedroom, provides a private ensuite with walk in closet.Enjoy the outdoors in your fully fenced backyard ideal for kids, pets, or summer gatherings. Located within walking distance to schools, parks, and everyday amenities, and just a short drive to Innisfil Beaches/Lake Simcoe. Perfectly situated for families or commuters, this home combines small-town charm with unbeatable access to HWY 400, Barrie and within 1 hour to Toronto. (id:53661)
42 Haskell Crescent
Aurora, Ontario
Welcome to this beautifully updated 2-storey detached home in the desirable Aurora Highlands community! Set on a quiet, family-friendly street, this home sits on a premium pie-shaped lot with an oversized backyard ideal for outdoor entertaining and family living. Offering 2,713 sq ft of total living space, this thoughtfully designed home features 3 bedrooms, 3 bathrooms, and a finished basement. The main level boasts a bright living room with bay window, formal dining room, and a cozy family room with a wood-burning fireplace. The upgraded kitchen is a chefs dream, complete with stainless steel appliances, gas cooktop, built-in oven, built-in microwave, and sleek finishes. A walk-out from the kitchen leads directly to the expansive backyard. Enjoy the convenience of a mudroom with garage access and main floor laundry. Upstairs, the primary suite offers a walk-in closet and a fully renovated 5-piece ensuite with modern fixtures and a spa-like feel. Two additional generously sized bedrooms share an updated fully renovated bathroom. Positioned on the southwest side of the street, the home is filled with natural light and offers sun-filled outdoor space all day long. Located close to top-rated schools, trails, parks, shopping, and transit this move-in ready home is perfect for families and those seeking space, comfort, and style in one of Auroras most established neighbourhoods. (id:53661)
56 Cynthia Crescent
Richmond Hill, Ontario
** A large , rare and expansive 114 ft by 149 ft lot backing onto a tranquil RAVINE ** Welcome to this stunning detached home. This oversized property offers exceptional privacy, outdoor space, and breathtaking views perfect for family living and entertaining. The main floor boasts a spacious open-concept kitchen and living room, designed for comfort and elegance. Enjoy panoramic views of the pool and ravine through oversized windows and relax in the living room with soaring cathedral ceilings and twin smart pot lights, creating a bright, inviting atmosphere. Recently renovated from top to bottom with permits, this home showcases luxurious finishes and smart design throughout. The gourmet kitchen is a chefs dream complete with a large island featuring an integrated wireless phone charger, brand-new built-in appliances, modern cabinetry, and premium finishes throughout. The primary bedroom is a private retreat, complete with a stunning view of the pool, custom built-in closets, and a modern Steam sauna in the spa-like en-suite bathroom offering comfort and luxury. All other bedrooms also feature built-in closets, offering ample storage and convenience for the whole family. A generously sized family room offers the perfect space for gatherings, entertainment, and relaxation ideal for creating lasting memories. The fully finished walk-out basement features Speaker wire rough-in in the basement a second kitchen that opens directly to the backyard with an in ground pool an ideal setup for hosting summer gatherings or creating an in-law suite. The backyard oasis is surrounded by nature and backs onto a peaceful ravine, offering ultimate privacy and tranquility, New shed with a solid 1-ft concrete base. Two car garage with rough-in 50-amp EV charger . New furance (2023), Cac(2023), High Efficient Tankless Water Heater(2023), Pool Equipments(2023). (id:53661)


