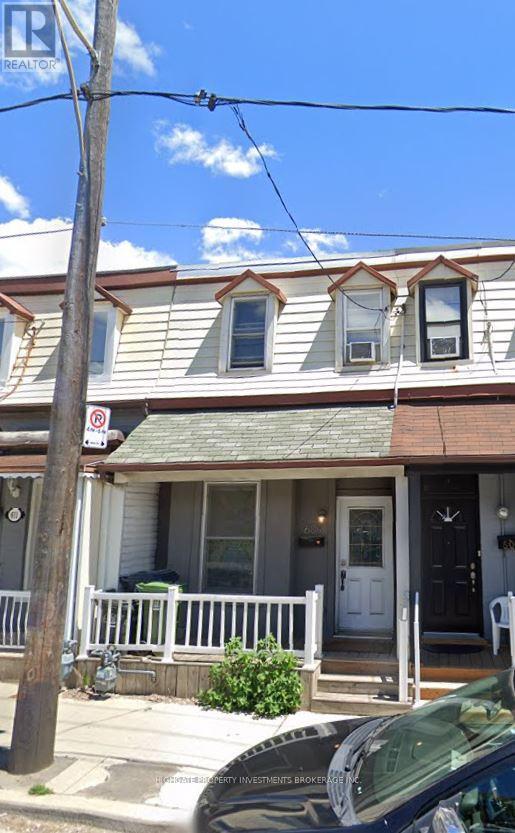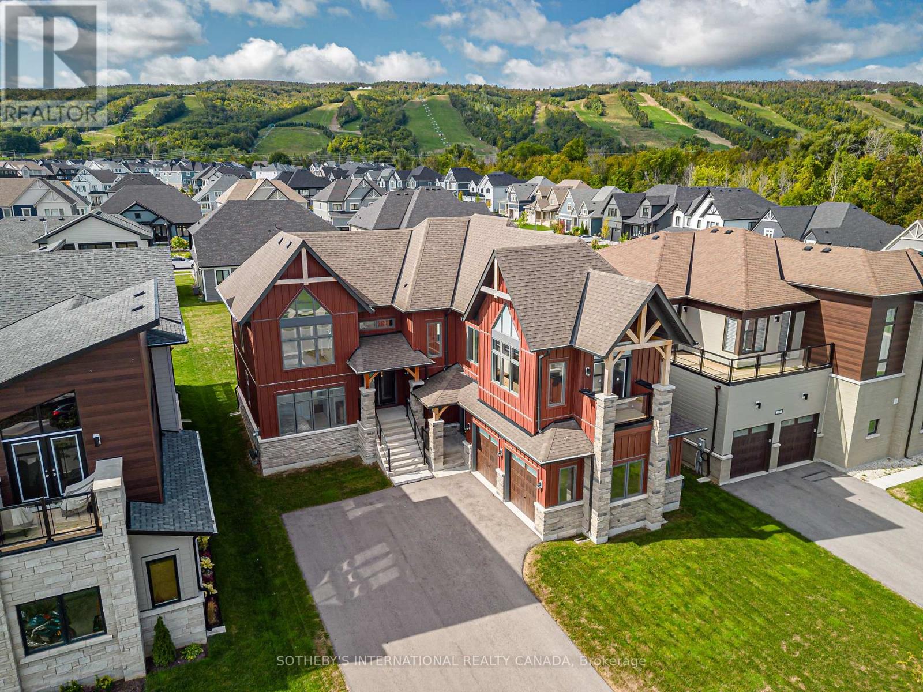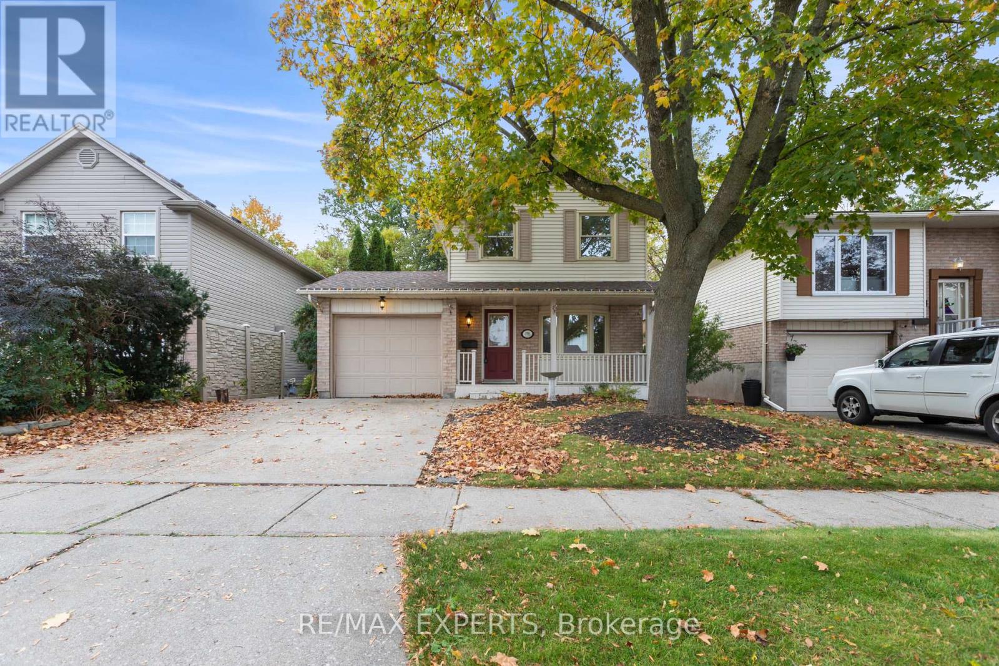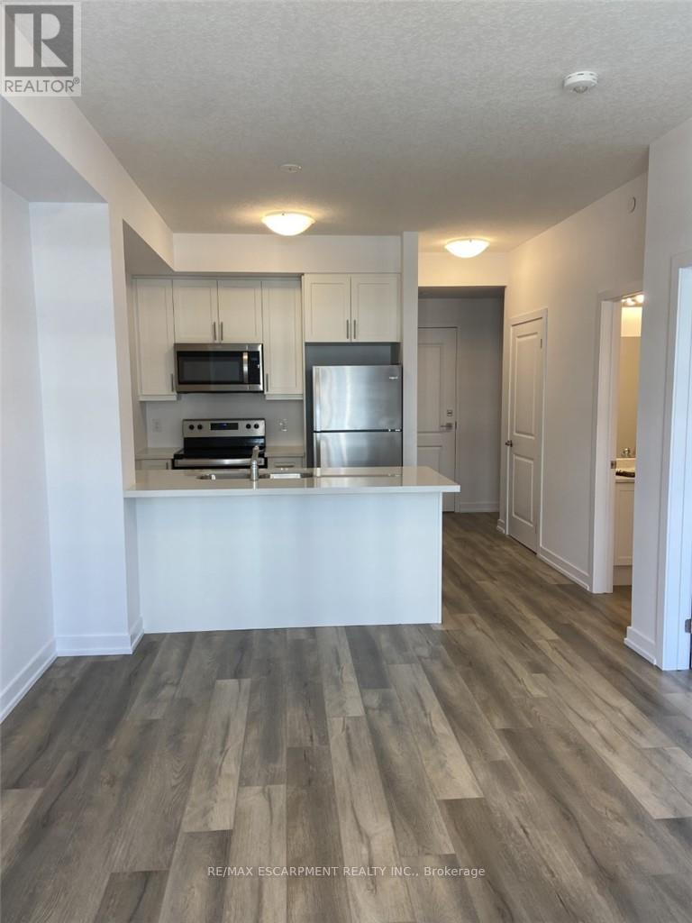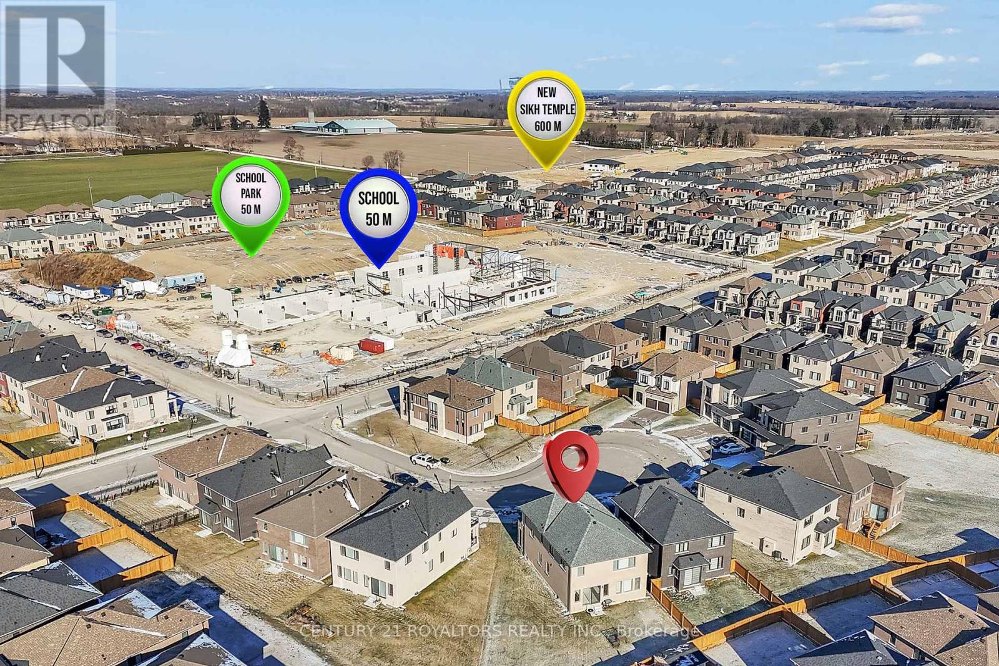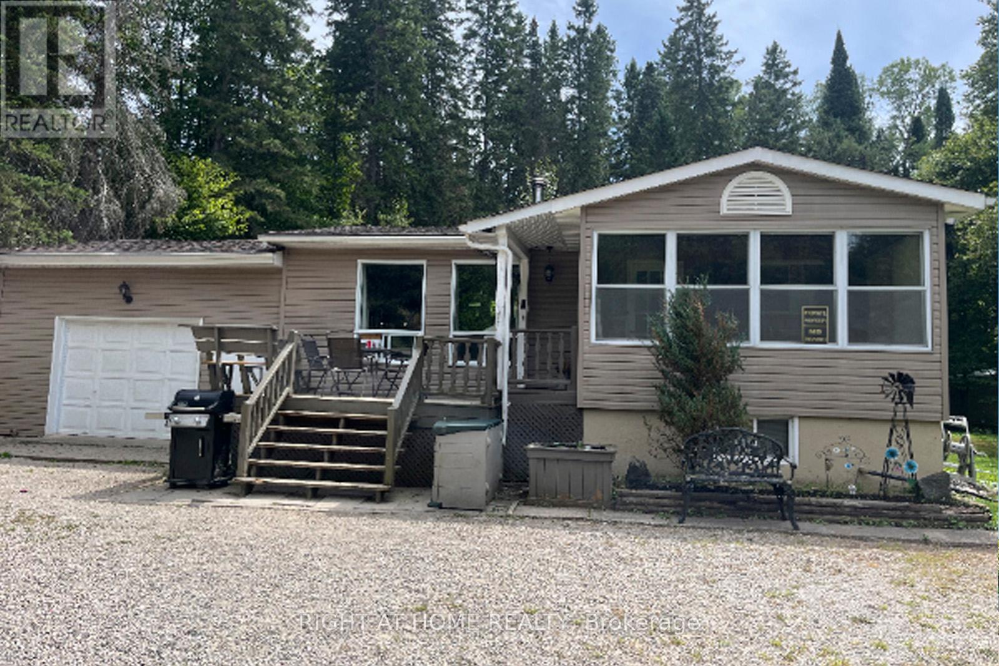866 - 60 Ann O'reilly Road
Toronto, Ontario
Newer Condo Built by Tridel - A Well-known Developer in the GTA! Timeless 1+1 Layout (580 Sqft) With 9' Ceilings, Featuring West Exposure That Fills the Space With Abundant Natural Light. An Open-concept Design Combined W/ Practical Layout for Everyday Living. **The Contemporary Kitchen Features Numerous Upgrades, Including an Under-mount Sink, Silver Filtered Water System, Laminate Cabinetry, Quartz Countertops, Tiled Backsplash, Sleek Brushed Metal Hardware, All Full-sized S/s Appls. The Den Can Serve as a Bedrm/home Office/play Area** Includes a Custom Floor-to-ceiling Built-in Closet With Mirror Sliding Doors, Offering Ample Storage and a Stylish Get-ready Area. The Spacious Bedroom Boasts a Floor-to-ceiling Sliding Door Closet With Built-in Shelving and a Large Window With West Exposure, Inviting Plenty of Sunlight and Views of the Community Roundabout. The Bathroom Features Porcelain Flooring, a White Cultured Marble Countertop, an Integrated Basin, Chrome Hardware, an Upgraded Shower Head and Handheld Combo, Additional Pot Lighting in the Large Shower/tub Area, and an Exhaust Fan With a Timer.----Enjoy Outdoor Living on the Spacious Balcony, Overlooking the Trio by Atria Community & Providing a Glimpse of Fairview Mall. ***The Building Offers Exceptional Amenities, Including 24-hr Concierge, Gym, Pool, Sauna, Theatre Room, Boardroom, Billiards Room, Guest Suites, An Inviting Party Room with Additional Private Dining Room. Conveniently Located With Quick Access to 404 and 401, and Public Transit Right at Your Doorstep. ***With High-speed Bell Internet Included in the Maintenance Fees. (id:53661)
Main - 609 Dufferin Street
Toronto, Ontario
Great Unit @ Dufferin/Dundas. Charming 1 Bed, 1 Bath With Modern Finishes. Combined Living/Dining Space With Large Windows, Laminate Flooring. Kitchen Includes Backsplash, Stone Countertop, Tile Flooring. Modern Bathroom Includes Full-Sized Stand Up Bathtub. Spacious Basement - Perfect For Storage With Washer & Dryer. Situated In LIttle Portugal. Minutes from Trinity Bellwoods, Ossington Ave, High Park, Transit, Dufferin Grove, LCBO, Starbucks. (id:53661)
1104 - 168 King Street E
Toronto, Ontario
King George Square - spacious 1 bedroom + large open Den (Den can be used as formal dining area or home office). Hardwood throughout, high ceiling. Juliette Balcony. 1 parking and 1 locker included. Conveniently located with walking distance to St. Lawrence Market, restaurants, college. Steps to Street Car. Tenant pays Hydro and MUST obtain Tenant Content and Liabilities Insurance. (id:53661)
103 Stoneleigh Drive
Blue Mountains, Ontario
Nestled in the heart of Ontarios most coveted playground, this spectacular seven-bedroom home invites you to live every season to its fullest. Just steps from the Village at Blue, Monterra Golf Club, and the ski hills, adventure is always at your doorstep.When summer arrives, the shimmering waters of Georgian Bay are perfect for sailing, paddling, kayaking, or simply plunging into the crystal-clear waves.Inside, soaring ceilings in the great room frame breathtaking mountain views, while a dramatic two-sided fireplace glows between the dining room and lounge, bringing everyone together in warmth and style. A chefs kitchen flows seamlessly into sunlit living spaces, ideal for festive gatherings or quiet mornings with coffee in hand.Seven beautifully appointed bedrooms and five luxurious bathrooms offer comfort for family and guests alike. After an exhilarating day on the slopes or trails, retreat downstairs to the cozy recreation room perfect for movies, games, or curling up with a good book.With a two-car garage, endless trails at your doorstep, and the charm of Thornburys boutiques and world-class restaurants just minutes away, this is more than a home its a lifestyle. Only two hours from Toronto, yet a world away in spirit, this mountain retreat is ready to be your year-round sanctuary.Complimentary shuttle to many amenities, including the ski slopes, Village at Blue, or the private Blue Mountain Beach. Where mountains meet the bay, every day feels like a holiday. (id:53661)
418 Woods Lane
Cambridge, Ontario
This beautifully updated home has been thoughtfully renovated over the past six years and is truly move-in ready. The open-concept main floor features new kitchen appliances, updated flooring, fresh paint, and modern trim throughout.Upstairs, the bathroom has been completely refreshed with new tiling, a sleek shower, and a stylish vanity. The spacious primary bedroom overlooks a serene, landscaped backyard that backs onto a peaceful forested areayour own private retreat.An added bonus: the newly insulated attic helps keep utility costs low year-round.Step outside to an entertainers dream deck, complete with space for an outdoor living set, kitchen area, and hot tubideal for hosting or relaxing in style.Whether you're a first-time buyer or upgrading from a condo, this home is the perfect blend of comfort, style, and function. Just move in, unpack, and enjoy! (id:53661)
424 - 5055 Greenlane Road
Lincoln, Ontario
Beautiful Beamsville. Newly constructed building. Seconds to the QEW and future Go Station close to shopping, schools, restaurantsBeautiful Beamsville. Newly constructed building. Seconds to the QEW and future Go Station close to shopping, schools, resturants, wine route in Niagara on the Lake. 1 Bed + Den, balcony, underground parking, locker, insuite laundry, on Ground Level, wine route in Niagara on the Lake. 1 Bed + Den, balcony, underground parking, locker, insuite laundry, on Ground Level (id:53661)
B - 3 Hastings Street N
Bancroft, Ontario
Bright and spacious 2 bedroom apartment in the heart of Bancroft. Walking Distance To All Major Amenities; Restaurants, Banks, Shopping, Professional Offices. Parks And Recreation. (id:53661)
122 Monarch Woods Drive
Kitchener, Ontario
Welcome to Magnificent Monarch Woods, a stunning corner-unit townhome in the highly sought-after Doon South community, backing onto lush greenspace and filled with natural light. The second floor showcases a spacious, open-concept living and dining area with a modern kitchen appliances (fridge, stove, and dishwasher), breakfast island, and a walk-out deck perfect for entertaining. Upstairs, youll find three generously sized bedrooms, including a primary retreat with 4-piece ensuite, walk-in closet, along with two additional bathrooms. The main floor offers a versatile bonus room ideal as a 4th bedroom, office, or playroom with direct backyard access, plus garage entry and parking for two vehicles. Conveniently located minutes from Conestoga College, schools, parks, trails, golf courses, shopping centres, and quick access to Highway 401this is the perfect place to call home. (id:53661)
42 Martimas Avenue
Hamilton, Ontario
Opportunity and imagination is all that is required. Solid Brick home built in 1925 bungalow 34 x 22 outside measurements Dry unfinished basement with decent ceiling height. Attic with opportunity to add dormers to utilize the space more effectively (Primary bedroom?)or a 2nd level? Large single garage that opens to a back alley once the fence is removed. Private drive at front of house that can park at least two cars Good sized lot for backyard play. Home is clean, well taken care off. Good windows, decent roof, solid furnace and AC. Imagination for an adventurer to take on. Liveable as is but POTENTIAL abounds24 hour Irrevocable as owner in another part of Canada. Vacant and ready for its next chapter! (id:53661)
11 Rockwood Avenue
St. Catharines, Ontario
Discover the exciting opportunities that come with owning this beautifully renovated bungalow. Entertain in style with your spacious, private backyard perfect for parties! Conveniently located just minutes from Hwy. 406 & QEW. This home features a generous in-law suite complete with separate entrances and its own private, fully fenced yards. The main floor boasts three bedrooms, a full bathroom, and a modern kitchen with granite countertops, leading out to a large yard through patio doors. The lower level includes a bedroom plus a den, a full bathroom, a new kitchen, and a living/dining area, not to mention ample storage space. Plus, the location is unbeatable, within walking distance to all the amenities you need, including shopping, schools, parks, and bus routes! Enjoy New Furnace & New A/C. Pictures are coming soon. (id:53661)
1000 Centennial Court
Woodstock, Ontario
Welcome To This Beautifully Upgraded Home Offering Approx. 3,170 Sq. Ft. Of Elegant Living Space In One Of Woodstocks Most Desirable Neighborhoods. Located On A Quiet Court Next To A Future School Opening January 2026, This Home Sits On A Premium, Fully Fenced Corner Lot - Perfect For Families Seeking Space And Privacy. Featuring 4 Spacious Bedrooms, Each With A Private Ensuite, This Home Offers Comfort And Functionality Throughout. The Open-Concept Main Floor Boasts Hardwood Flooring, Oak Stairs, Upgraded Tile, And A Gourmet Kitchen With Quartz Countertops And Stainless Steel Appliances. The Family Room, Formal Living, And Dining Rooms Each Include Gas Fireplaces, Adding Warmth And Style To Every Space. Upstairs, Enjoy A Bonus Loft, Ideal For An Office Or Lounge, Plus A Convenient Second-Floor Laundry Room. With 9-Foot Ceilings And 8-Foot Doors On Both Levels, The Home Is Filled With Natural Light And An Airy Feel. Close To Transit, Shopping, Conservation Areas, Parks, And Places Of Worship, This Home Combines Modern Luxury With Unbeatable Location. Dont Miss This Rare Opportunity In Sought-After Havelock. Schedule Your Viewing Today! (id:53661)
524 Balsam Chutes Road
Huntsville, Ontario
Nestled on a large and level lot in the desirable Balsam Chutes area, this 3-bedroom, 2-bathroom detached home offers comfortable space, charm, and year-round enjoyment of Muskoka living. Whether you're looking to move in right away or add your personal touch with some renovations and upgrades, this property has it all! The open-concept lower level has a cozy propane fireplace and ample space for a family recreation room, office, or both! A charming iron spiral staircase adds character and connects the upper and lower levels seamlessly. There is an oversized attached single-car garage and two outbuildings making it ideal for hobbyists provide extra storage or extra workspace. Outdoors, enjoy those crisp Muskoka evenings with spring, summer and fall BBQs in the private backyard which backs onto private hiking, ATV, snowmobiling, and walking trails. And for water lovers, public access to the Muskoka River is just a short walk away, perfect for fishing, swimming, or a peaceful escape. A rare opportunity to renovate to your taste and add your personal touches to a home in a tranquil and sought-after location. Don't miss your chance to own a piece of Muskoka paradise! (id:53661)


