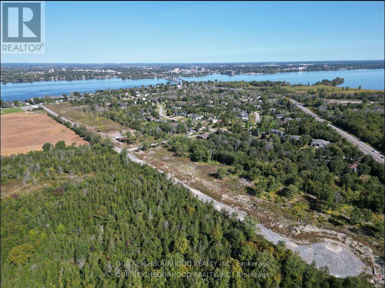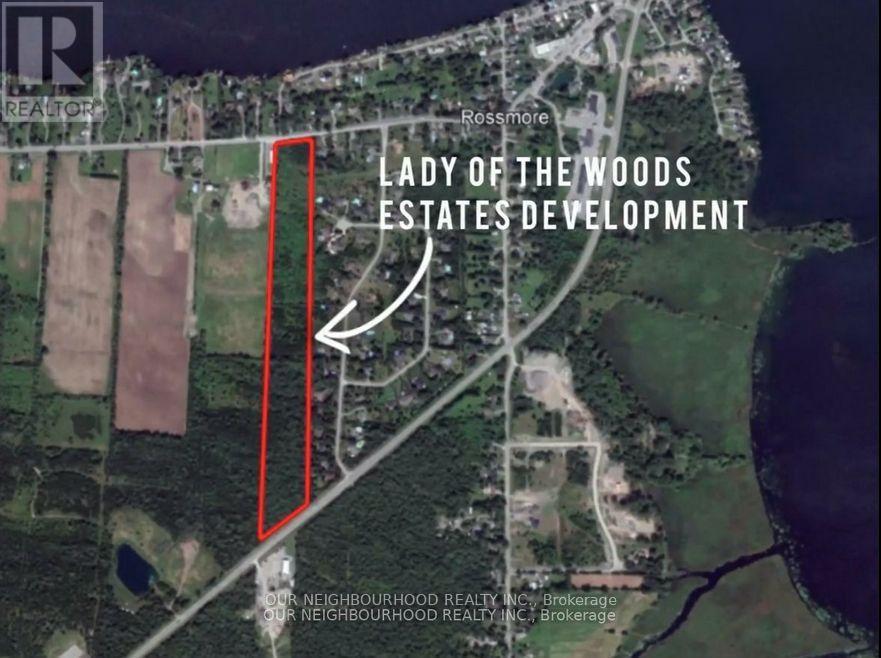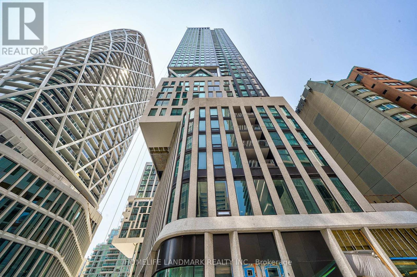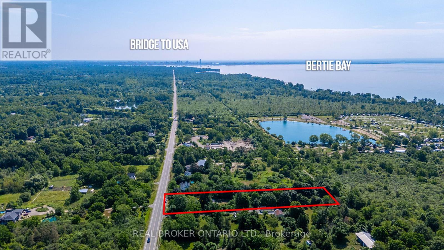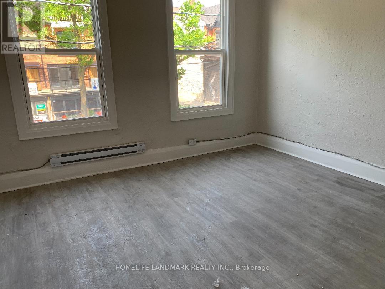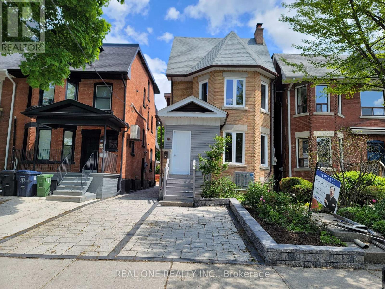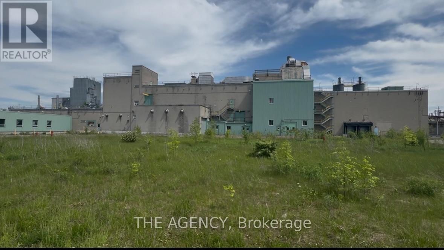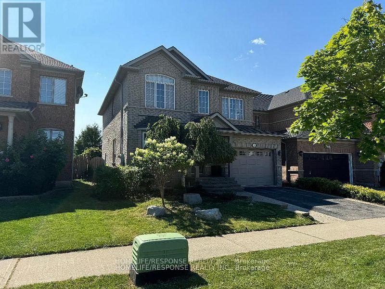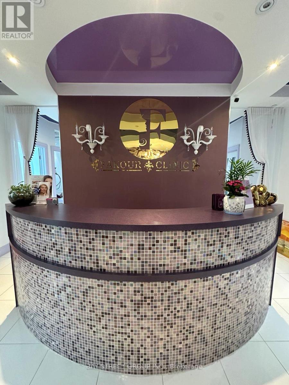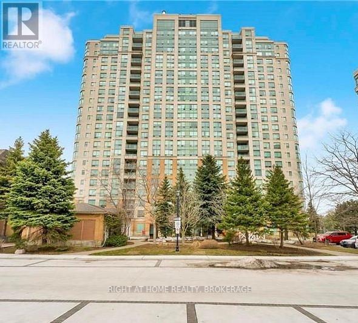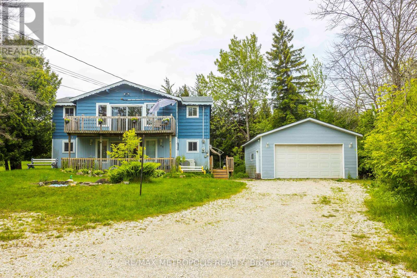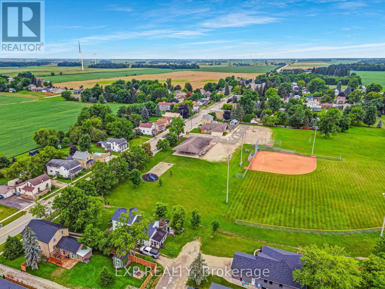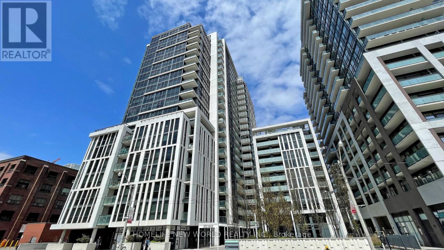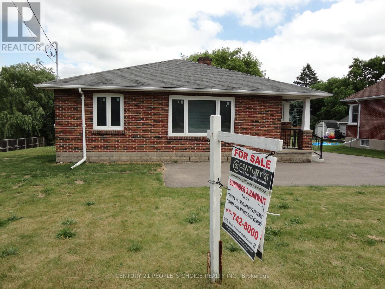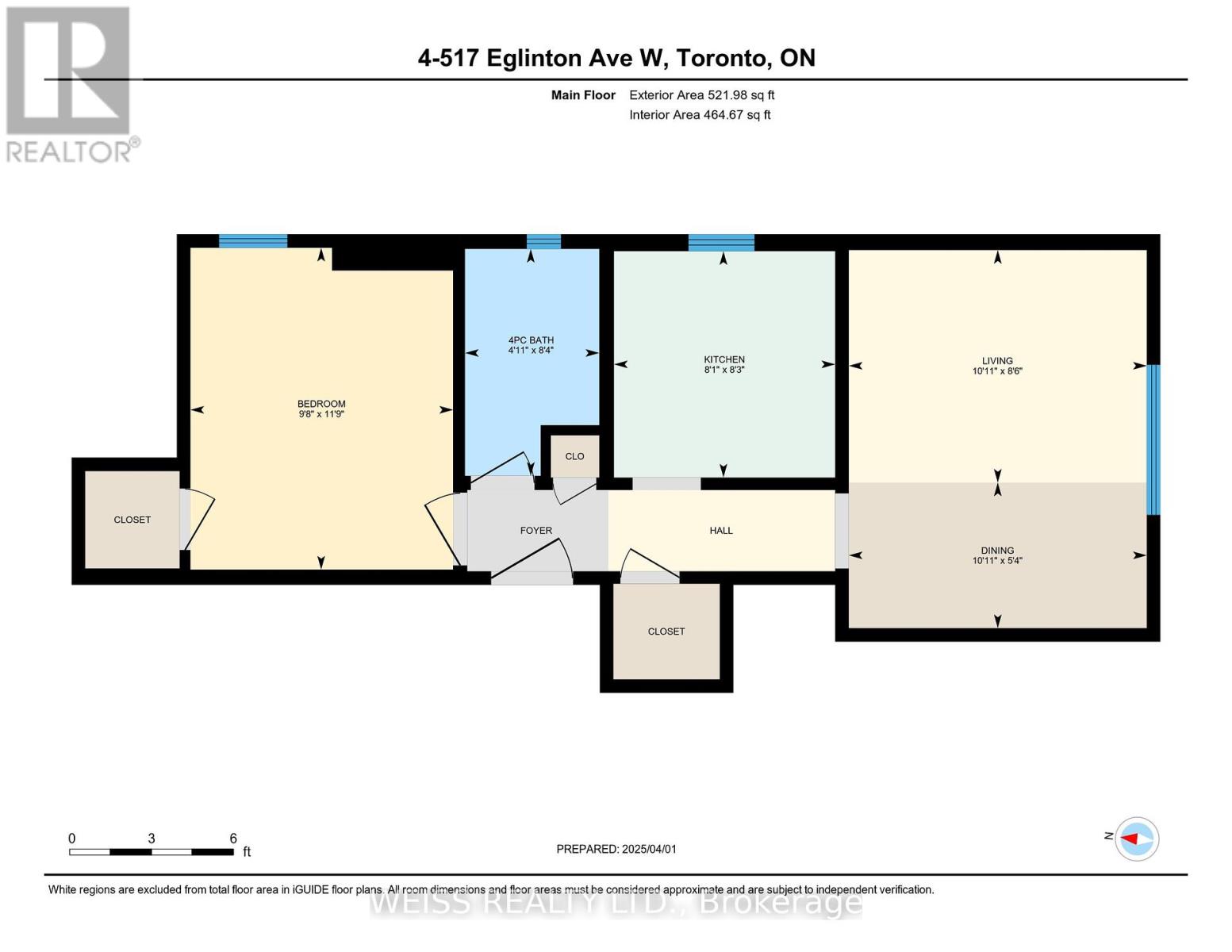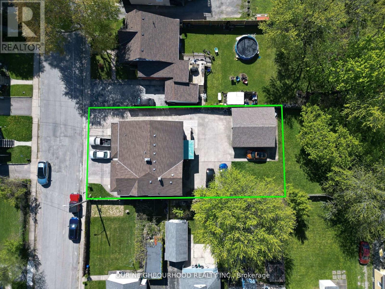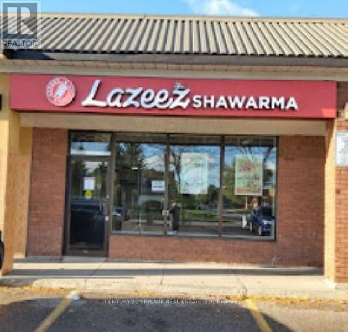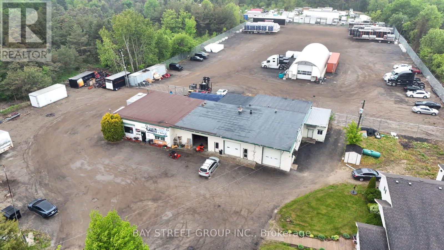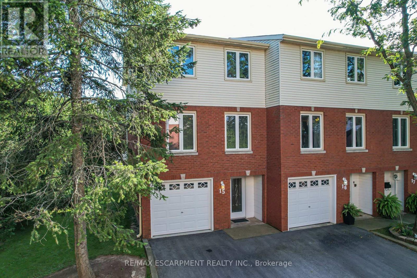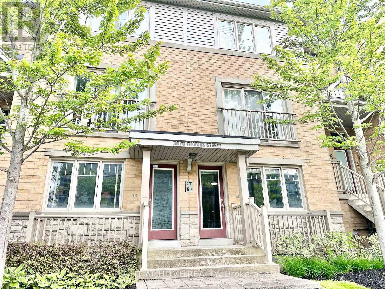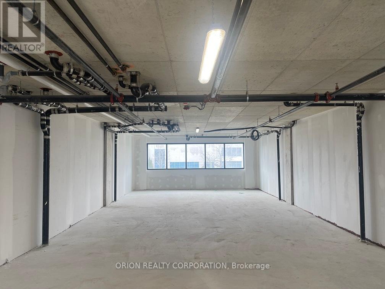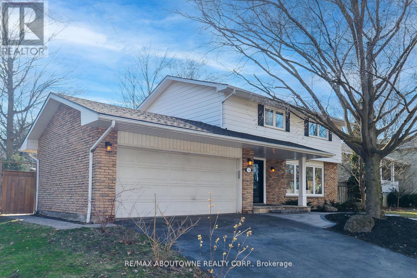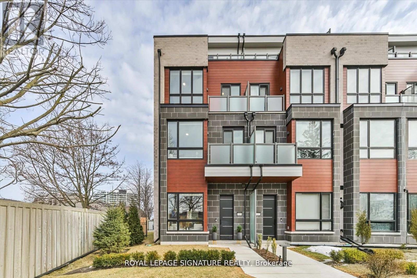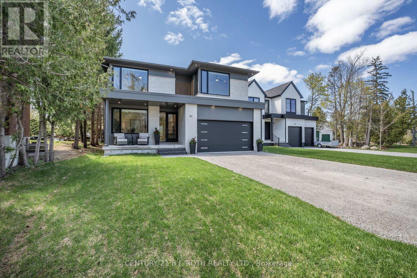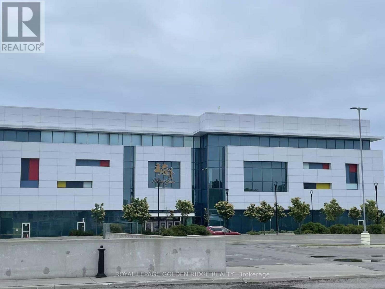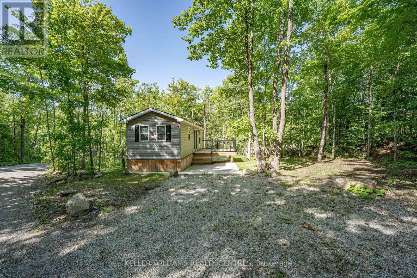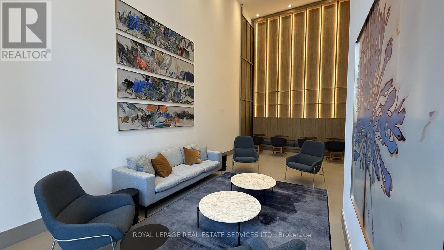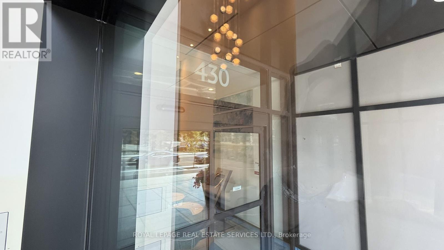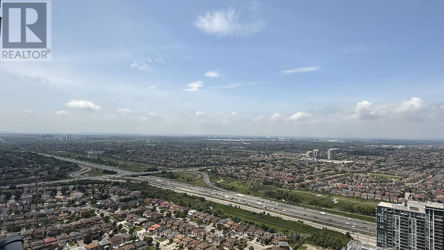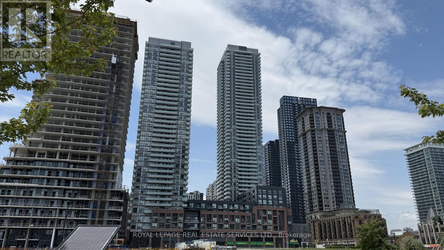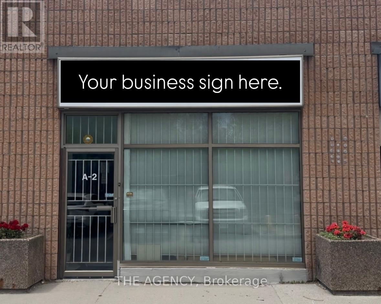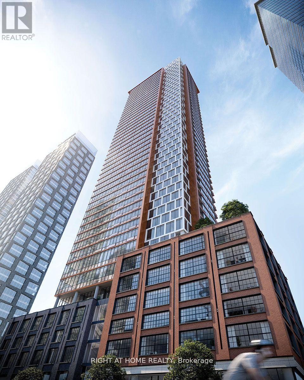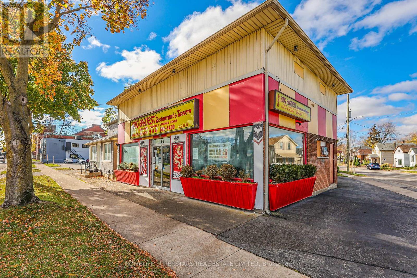45 Parliament Street
Prince Edward County, Ontario
Welcome to Lady of the Woods Estates! This pristine 0.989 acre lot (Lot 4) in Prince Edward County offers a rare opportunity to build your dream estate home with walkout basement near the water. Enjoy the perfect blend of urban convenience and nature in this stunning island community, just minutes from downtown.Lady of the Woods Estates is ideally located, just a 2-minute walk from the picturesque Bay of Quinte and a 5-minute drive from the heart of town. With easy access to Highway 401, it's only a 2-hour drive to Toronto and 2.5 hours to Ottawa. Discover the unparalleled charm and convenience of living in Prince Edward County today! (id:53661)
55 Parliament Street
Prince Edward County, Ontario
Welcome to Lady of the Woods Estates! This pristine 0.983 acre lot (Lot 5) in Prince Edward County offers a rare opportunity to build your dream estate home with walkout basement near the water. Enjoy the perfect blend of urban convenience and nature in this stunning island community, just minutes from downtown.Lady of the Woods Estates is ideally located, just a 2-minute walk from the picturesque Bay of Quinte and a 5-minute drive from the heart of town. With easy access to Highway 401, it's only a 2-hour drive to Toronto and 2.5 hours to Ottawa. Discover the unparalleled charm and convenience of living in Prince Edward County today! (id:53661)
1908 - 238 Simcoe Street
Toronto, Ontario
Brand new unit in 863 sq ft South West with wrap around windows 2+1 bedrooms 2 bath unit in the most sought after location in downtown! Great layout and view! 3 minute walk to St. Patrick Station, 13 minute walk to University of Toronto, 4 minute walk to OCAD, within 10 minute walk to hospitals on University Ave. (id:53661)
2459 Dominion Road
Fort Erie, Ontario
Set on 1.48 acres of beautifully situated land with direct access to the Friendship Trail, this rare commercial offering combines charm, history, and exceptional potential. The 3000 sq. ft. building, originally constructed in 1873 as a schoolhouse and expanded in the 1950s, retains its character with soaring ceilings and elegant arched windows, and was most recently home to a well-loved antique shop. Zoned Rural Commercial, the property supports a diverse range of permitted uses, including garden centres, veterinary clinics, pet daycares, kennels, feed and fertilizer dealers, construction trade businesses, and farmers markets. There is also potential to build a residential unit above the commercial space, opening the door for a unique live-work opportunity. A major highlight is its location directly on the Friendship Trail, which is a 24-kilometer, paved, car-free multi-use path that stretches from Port Colborne to Fort Erie. Built on a former rail line, this scenic trail winds through farmland, villages, and residential areas along the north shore of Lake Erie, eventually linking to the Niagara Parks Recreation Trail near Historic Fort Erie. It is also located just 10 minutes from the Peace Bridge and surrounded by thriving local farms, perfectly positioning this property for agri-business or anyone looking to blend commercial ambition with rural charm and cross-border convenience. (id:53661)
461 Parliament Street
Toronto, Ontario
Located In The Heart Of Cabbage-Town Neighbourhood, This Property Offer Retail On Main Flr With Basement with pharmacy tenant, Second Floor Residential 2 apartments with one bedroom each with seperated entrance. The two apartments with total new renovation . Main Floor pharmacy with long term lease. Main Floor pay the tax and insurance. Offer great income about gross $100 k anuually and $80K Net Income. Offer four Parkings In The Rear. New Roof 2023, New AC and Furnace 2023 and New Renovation for inside of the whole building 2023. Great Investment for investor. SHow and sell. Motived seller. Offer any time (id:53661)
608450 12th Side Road
Blue Mountains, Ontario
A Nature Lovers and Gardeners Paradise! If the sound of coyotes howling at the moon or bluebird pecking on your window early in the morning during mating season bothers you, this is not for you! 50 acres of fields and wood lot, unspoiled by pesticides for at least 48 years. The Bruce Trail, accessible at the rear of the property crosses the 1,000 acre area bounded by the surrounding roads. In co-operation with adjacent landowners, a private trail system several kilometers long based on The Old Mail Road and logging roads is used for hiking, horseback riding, and in the winter, for cross-country skiing. Your water is from an artesian spring, shared with a neighbour, with an uninterrupted flow for over a century. The aquifer provides pure water, free of the sulphur and iron found in wells lower in the valley. Early in the spring, fresh watercress, along with wild leeks from the woodlot are the first natural bounty to appear. The house itself is surrounded by gardens of perennials, with a large vegetable garden and shed. Located on the edge of the escarpment, a spectacular view of the Beaver Valley, with breath-taking sunsets is visible from your living room. The house itself was rebuilt in 2007, with a 2-car built-in garage, essential during the winter months. If 5 bedrooms ,a Great Room with cathedral ceilings, a double -sided field-stone fireplace isnt enough, an extension has been designed to add a self-contained one-bedroom granny flat, also with a view of the valley. For added security, a 12 kw generator starts automatically in case of a power failure. The property blends privacy and recreational opportunities with accessibility to needed supplies at the nearby Ravenna Country Market. The 12th line has little traffic, not being a through road, however it is on the school bus route, receiving early morning snow-plowing in the winter. The present owners hope the new owners will enjoy this unique property as much as they have for almost 50 years! (id:53661)
157 Glenholme Avenue
Toronto, Ontario
Welcome to St. Clair Village's perfect family home with 5 bedrooms & 5 Washrooms& Basement apartment. Over half year thoroughly renovated from Top to Bottom with over 400K in 2024. (outside wall insulation, windows, main floor stainless steel Appliances + Basement Fridge). 2024 plumbing and wire entire house. 2024 Hardwood floor throughout. 2024 Painting. Master bedroom contains extra room to be used as baby room or office. Basement Apartment contains two bedrooms with ensuite laundry & Washroom & Kitchen. Brand new furnace & Heat Pump (Air Conditioner). Brand New Natural Gas Forced Air Heating System. Garage Door 2024. Electrical panel: 200.amp. Close To All Amenities. 24Hrs Bus Service At Few Step Down On The Road. Highest Demand Area In The Core Of Downtown. Very Peaceful Street. Seller And Agent Do Not Warrant The Retrofit Status of the basement. Brand new professional landscaping of front yard, back yard, and driveway. Buyer& buyer's agent to verify all measurements, Lot Size, Taxes. (id:53661)
34 Monogram Place
Quinte West, Ontario
Busy Poutine Restaurant in Prime Highway Exit Location! This established and popular poutine restaurant is located in a high-traffic area with excellent visibility, drawing consistent local and traveler traffic. The business has strong sales with steady growth potential and a proven operating model. It is fully equipped and turnkey, allowing a buyer to continue under the current concept or easily convert to another brand to suit their vision. A rare opportunity to own a well-performing restaurant in a sought-after location! (id:53661)
1400 County 2 Road
Augusta, Ontario
Prime industrial property offering approximately 165,000 square feet of freestanding unit sitting on a 7.71 acre lot plus an additional 6.91 acre of vacant land, ideal for expansion or redevelopment. Strategically located near two international bridges with direct U.S. access, and close to Highways 401 and 416, the site features excellent rail connectivity, deep water port access, and full utility services. Zoned for light and heavy industrial as well as agricultural use, this versatile property is well-suited for manufacturers, logistics operators, agri-businesses, warehousing , or investors and developers seeking a high-potential asset with exceptional infrastructure and market access. (id:53661)
3254 Mcdowell Drive
Mississauga, Ontario
Amazing 4 Bedroom + 4 Washroom Detached House in the Heart of Churchill Meadows. Great Layout. Family Room. Hardwood Flooring on the Main Level. living room and a family room , finished basement , great area with great schools , close to major malls and shops , easy access to hwy 401 and 403 , sun filled home with many upgrades , this one you can call home (id:53661)
208 - Room2 - 10376 Yonge Street
Richmond Hill, Ontario
This is a sub-lease for a Room in a Clinic, Professional, Commercial Work Condo Building In Prime Location Richmond Hill Downtown. 680 Sq Ft (including common area inside the clinic).Kitchen the Stunning Interior With Open Concept Layout. Reception Area, 7 Offices, Kitchenette, Full 3Pc Bath With Shower And Laundry. Multiple Uses (Retail/Office/Residential). Ideal For Dental Practices, Spa, Pain Clinic, Cosmetic Surgery, Massage, or Professional Office & More. Top Of The Line Leasehold Improvement, High Ceiling and Lots of Natural Light. Rent is NET and landlords will take care of the utilities. depends on the new Tenant insurance might be needed separately Busy location with ample visitor parking. (id:53661)
208 - Room 1 - 10376 Yonge Street
Richmond Hill, Ontario
This is a sub-lease for a Room in a Clinic, Professional, Commercial Work Condo Building In Prime Location Richmond Hill Downtown. 700 Sq Ft (including common area inside the clinic).Kitchen the Stunning Interior With Open Concept Layout. Reception Area, 7 Offices, Kitchenette, Full 3Pc Bath With Shower And Laundry. Multiple Uses (Retail/Office/Residential). Ideal For Dental Practices, Spa, Pain Clinic, Cosmetic Surgery, Massage, or Professional Office & More. Top Of The Line Leasehold Improvement, High Ceiling and Lots of Natural Light. Rent is NET and landlords will take care of the utilities. depends on the new Tenant insurance might be needed separately Busy location with ample visitor parking. (id:53661)
2133 - 125 Omni Drive
Toronto, Ontario
Highly Sought After Luxury Building Without the Luxury Price. Spacious Urban Living in the Heart of the City. Well Laid Out 2 Bedroom Plus Den, 2 Bathroom Condo Located in One of the City's Most Desirable Neighbourhoods. This Light-Filled Carpet Free Unit Features an Open-Concept Layout Perfect for Entertaining. The Updated Kitchen Boasts a Breakfast Bar and Pot Lights. Retreat to the Spacious Primary Suite with a Walk-in Closet and Fully Updated En-suite Bathroom Featuring Spa Like Shower. Enjoy Morning Coffee as You See The Sunrise Over The Forest and Lake Ontario on Your Private Balcony with Sweeping Unobstructed Views. Additional Perks Include In-Unit Laundry, 24hr Secure Building Access, and a Reserved Parking Space. Residents also Enjoy Exclusive Access to Amenities like Fitness Centre, Game Room, Lounge, Swimming Pool, Media Room and So Much More. Located Just Steps from Top Dining, Major Shopping Mall, Grocery Stores, Transit and the Civic Centre. This Condo Blends Luxury with Convenience and Affordability. Whether You're a First-Time Buyer, Downsizing, or Investing, this Property is a Must See! (id:53661)
56 Georgian Manor Drive
Collingwood, Ontario
Welcome to 56 Georgian Manor Drive in beautiful Collingwood - an incredible investment opportunity just minutes from Georgian Bay, downtown Collingwood, and only 20 minutes from both Blue Mountain and Wasaga Beach. This recently renovated 2-storey detached home features 5+1 bedrooms and 2 full bathrooms, situated on a spacious 100 x 150 ft lot in a quiet, family-friendly neighborhood. Ideal for seasonal rentals or full-time living, it offers excellent cashflow potential with year-round demand. Inside, the home showcases a beautifully redone kitchen with stone countertops, tile flooring, and stainless steel appliances, along with new hardwood flooring throughout and multiple AC units for comfort. The home also benefits from updated windows, upgraded wall insulation, and a 200 AMP electrical service panel. Outdoor living is a dream with three patio areas including a main floor front patio, a second-floor balcony patio, and a large 16'x18' back deck - perfect for entertaining. The fully fenced backyard includes an outdoor fireplace, a children's play area with swings and slides, and a private pond in the front yard. The insulated 21'x26' detached garage is a standout feature, offering a power door, oil furnace, separate 100 AMP electrical service, a workbench, and convenient side door entry - plus an EV charging outlet for electric vehicles (level 2). Additional features include recent side-entry decking and a 10'x12' storage shed. Whether you're seeking an income-generating property, a weekend getaway, or a full-time residence near Collingwood's four-season attractions, this home offers outstanding lifestyle and investment value. (id:53661)
56 Victoria Avenue E
South Huron, Ontario
Welcome to 56 Victoria Ave East, Crediton! A 4-bedroom, 1-bathroom detached home with incredible potential for homeowners, investors, and business owners alike. Located just 15 minutes from Grand Bend Beach and 45 minutes from London, this property offers a perfect mix of rural tranquility and urban convenience, including easy access to the London International Airport. With three separate entrances, its ideal for creating an in-law suite, duplex conversion, or an accessory unit for short-term rentals or mortgage helper or setup a business or home based business. Plus the convenient location beside the Community Center with a soccer field, a baseball diamond and Crediton Conservation Area, adds extra appeal. Whether you're looking for a smart investment, a business opportunity, or a home with rental income potential, this versatile property has so much to offer. Come check it out NOW! (id:53661)
717 - 400 Adelaide Street E
Toronto, Ontario
Welcome to this stunning 1 Bed+Den condo (Total 673 Sqft Plus large Balcony) in the vibrant heart of downtown Toronto's east end! The spacious layout features a private den with a door and window, ideal for use as a home office or an additional bedroom. One Parking and One Locker included. The unit boasts modern laminate flooring throughout, and the primary bedroom includes a luxurious 4-piece en-suite with a deep soaking tub and a walk-in closet. The open-concept kitchen is equipped with stainless steel appliances and seamlessly connects to the living space, which extends to a large balcony perfect for unwinding while enjoying city views. Additional features include in-suite laundry with front-loading washer and dryer, one parking space, and a storage locker. This prime location is just minutes away from St. Lawrence Market, Union Station, subway access, and offers easy connectivity to the downtown core. Experience the perfect blend of style, convenience, and downtown living. (id:53661)
118 Anndale Drive
Toronto, Ontario
This Large Corner Lot Is The Perfect Family Home. Located In The Heart Of North York, Steps Away From Glendora Park ( Waterpark, Tennis Courts, Soccer Field, Baseball Field, Skating Rink And Tobogganing). This Property Is Steps Away From The Hustle And Bustle Of Yonge And Shepard, But Perfectly Tucked Away In A Quiet Neighbourhood For Your Family. Conveniently Located Close To Multiple Schools, Two Subway Lines And Lots Of Shopping. Home W/Hrdwood Floors. Upgraded Sewer and water line. Tenants willing to stay and paying 4300 (Upper) and 2000 (Bsmnt). Vacant possession possible. Main floor has rough in for Laundry and Shower next to powder room. Strong potential to build a laneway home. Earl Haig School (9.2 school rating) **EXTRAS** B/I Refrigerator, Stove, Dishwasher, Washer, Dryer, New Roof 2020,Two Driveways & Enclosed Parking. This Is A Wonderful Home To Live-In Or Build On and add a laneway home. (id:53661)
13125 Highway 27
King, Ontario
An excellent opportunity to rent on 13125 Highway 27 just north of King Rd in Nobleton in core commercial N-Hood* Recently Renovated Main floor & Basement with 2 Rooms, 4 pcs washroom & rec room* Basement with separate entrance * Good for many professional uses as Lawyer, Dentist, Accountant, Doctor etc as next door is Vet Doctor* Recently Paved Driveway for lots of parking* 200 AMP upgraded Hydro Panel * User to check with the city for intended use of property* (id:53661)
3 - 517 Eglinton Avenue W
Toronto, Ontario
freshly updated one bedroom apartment steps to ttc and a short walk to the upcoming LRT. New kitchen, appliances, bathroom, ceramics, paint and more. Parking available for an additional $150/month (id:53661)
4 - 517 Eglinton Avenue W
Toronto, Ontario
Updated one bedroom apartment just steps from TTC and the upcoming LRT. Brand new kitchen, bathroom, paint and more. Lots of closet space. Shows great! Laundry facilities available in the basement. Parking available for an additional $150/month (id:53661)
164 - 79 Mccaul Street
Toronto, Ontario
Perfect live/work loft, high ceiling, wall and bed, bay window, open concept. Walk to AGO, Grange Park, and OCAD University. Terrance with wrought iron gate. All utilities included in maintenance fee. (id:53661)
85 - 9 Windermere Avenue
Toronto, Ontario
This 1 bedroom unit in highly sought after Windermere-By-The-Lake Townhomes is gorgeous and comes fully furnished. Located just steps from the Lake, High Park and the Queen St Streetcar. Tenants will get full access to all amenities, indoor pool, gym, party room, golf simulator and guest suites. Parking spaces are available to rent at additional cost if needed. This unit won't last long! (id:53661)
203 - 6475 Mayfield Road W
Brampton, Ontario
This Office/Unit For Lease at Square Mayfield Arcadium Center located On The South West Corner Of Mayfield Rd & Goreway Dr. This unit located On The Second Floor features 4 Separate Offices, 1 washroom & Kitchen, which makes Up to 828 Sq. ft. Of Total Space. Very Busy plaza walk-in will boost your Business. Many Triple A Businesses Opened In The Prestigious Plaza, Surrounded By Dense Residential Area. Elevator Access For Second Floor. Units Can Be Used For Professional Offices Such As Real Estate office, Mortgage Broker, Employment agencies, Dispatch, Law office, Immigration, Courier Service & Many More Uses. Very unique location Access to all major Highways. (id:53661)
B1 - 852 Broadview Avenue
Toronto, Ontario
Charming 1-Bedroom Apartment available for Rent in Playter Estates-Danforth neighbourhood. This cozy lower level 1-bedroom, 1-bathroom apartment offers the perfect blend of comfort and convenience, making it an ideal choice for anyone looking to enjoy convenient urban living in a vibrant community. This apartment features a Bright Lower Level Apartment Featuring a Living Room w/closet, Functional Kitchen, Cozy Bedroom w/closet & 4 piece washroom. Coin-Operated Laundry facilities are located in the basement. Parking is not included but is available at an additional $125/month. Utilities are not included and will be the Tenants responsibility at an included cost of $50/month payable directly to the Landlord. Don't miss out on this opportunity to live in a charming apartment in one of Toronto's most convenient, prominent neighbourhoods! In Close Proximity to Beautiful Parks, Playgrounds, community center, Danforth music hall and Sports Fields. Great Location to Schools, Shopping, Restaurants & Amenities. Quick Access to DVP and Public Transit. (id:53661)
19 - 846/850 Broadview Avenue
Toronto, Ontario
Charming 3-Bedroom Apartment available for Rent in Playter Estates-Danforth neighbourhood. This cozy 3-bedroom, 1-bathroom apartment offers the perfect blend of comfort and convenience, making it an ideal choice for anyone looking to enjoy convenient urban living in a vibrant community. This apartment features a Bright Living Room, Functional Kitchen, Primary Bedroom, 2 Additional Cozy Bedrooms & 4 piece washroom. Coin-Operated Laundry facilities are located in the basement of building next door. Parking is not included but is available at an additional $125/month. Tenant will only be responsible for hydro. Don't miss out on this opportunity to live in a charming apartment in one of Toronto's most convenient, prominent neighbourhoods! (id:53661)
5749 Summer Street
Niagara Falls, Ontario
Legal Non-Conforming 4-Plex + In-Law Suite. Prime Investment Opportunity! Impressive rental income featuring 5 x 2-bedroom units, including a lower-level 2-bedroom in-law suite with separate entrance. Set on a large 60.14 x 160.75 ft lot, this turnkey building includes a detached double garage, concrete driveway, and parking for all units. 4 units recently renovated with over $240K in upgrades, plus a brand-new coin-operated laundry room (2024). Additional updates: breaker panels, windows/doors, basement waterproofing, roofs (2011), boiler (2012), and bathroom upgrades across several units. Gross annual income approx: $97,086! with very desirable CAP rate of approx 7.72%. Located steps from the hospital, transit, and amenities. Development potential on an oversized lot in a high-demand location! (id:53661)
5 - 176 Victoria Street E
New Tecumseth, Ontario
A Very Famous Franchise "Lazeez Shawarma" Business of Sale. Opportunity to own a very popular franchise. Located in Allister Ontario. Very Busy location with steady clientele. good residential area. good sales, low base rent of only $1561.25 per month. Be your own boss. Calling families, investors to take over the business. Low Overhead Cost, Low Rent, Low Lease, Good running Business. Good chance to own a good franchisee. Buyer to get approved by the head office. Training will be given to the new buyers. (id:53661)
141 Sunny Meadow Boulevard
Brampton, Ontario
Introducing Majestic Two-Storey Abode Spanning 3200 Sq Ft Above Grade, Featuring a Distinct Legal Basement Apartment. Beyond its Grand Double-Door Entrance Lies a Captivating Blend of Spaces: a Gourmet Kitchen, Separate Family, Living, and Dining Areas, alongside a Versatile Office. Ascend the Staircase to Finds 5 Enchanting Bedrooms with 3 Full Baths. The Basement unveils a Chic 3-Bedroom, 2-Bath Apartment, Legally Sanctioned for Rental or Extended Family. Embraced by Tranquil School/Green Space, This haven Offers a Serene Escape. A double car Garage, Paired with an Elongated Driveway, provides Ample Parking. Luxurious Living Meets Practically in this Unparalleled Sanctuary. (id:53661)
2,3,4 - 12590 Highway 25 Road
Halton Hills, Ontario
Are you tired of 9-5 Corporate Hussle?? Looking to start your own business ?? Looking for affordable commercial space then your search ends here. Weather you are looking to Open Car Detailing Business, Car Repair, Kitchen Hardware Store, Welding work shop, Printing Workshop, Home Hardware store, Office Space, Equipment Rental business and so many other business ideas can be implemented with this unique commercial space. Their are 3 units and you have the option to choose any out of the 3 or you can combine all the 3 units to make 1 large commercial space. This is an excellent opportunity if you are looking for affordable setting to give a kickstart to your entrepreneurial journey. Tons of parking space available on this private property to accommodate your clients. (id:53661)
15 - 130 Livingston Avenue
Grimsby, Ontario
FULLY FINISHED END UNIT IN PRIME GRIMSBY LOCATION! Welcome to Unit 15 at 130 Livingston Avenue - a hidden gem nestled in a quiet, beautifully maintained condo complex in the heart of Grimsby. This 3-storey END-UNIT townhome offers extra privacy while being just steps from downtown amenities, schools, parks, restaurants, the Recreation Centre, pharmacies, and the Grimsby GO Station. With the QEW only minutes away, convenience is at your doorstep. Freshly painted and move-in ready, this 3-bedroom home is perfect for families, professionals, or downsizers looking for comfortable, low-maintenance living. The ground level features a spacious bedroom or home office with a 2-pc bath, garage access, and sliding doors that open to a covered patio and private yard framed by mature cedars. On the main level, enjoy a bright and spacious living/dining area with NEW flooring and paint, a cozy layout, and an eat-in kitchen with a WALK-OUT to a newer deck - perfect for morning coffee or summer BBQs. The upper level offers two generously sized bedrooms, a 4-pc bath, and convenient bedroom-level laundry. Additional highlights include a double driveway, attached garage, new bedroom ceiling fan, and freshly updated paint in the living area and bedrooms. Condo fees include Cogeco cable TV & highspeed internet, parking, snow removal, lawn care, and insurance - providing worry-free living in a sought-after neighbourhood. Don't miss your chance to own this stylish, well-located end unit in one of Grimsby's most desirable communities! CLICK ON MULTIMEDIA for virtual tour, floor plans & more. (id:53661)
25 Bayview Estate Road
Kawartha Lakes, Ontario
Turn-Key Waterfront Cottage Between Fenelon Falls & Bobcaygeon. Welcome to 25 Bayview Estates Road, a fully furnished, year-round cottage nestled in a tranquil waterfront community (28 members share the private beach) on scenic Sturgeon Lake, part of the Trent-Severn Waterway. Ideally located between the beloved Kawartha towns of Fenelon Falls and Bobcaygeon, this charming 3-bedroom, 1-bath bungalow offers a perfect blend of comfort, style, and the lakeside lifestyle. Set on a beautifully treed 100 x 150 ft lot, the property features outstanding outdoor living space: a-wraparound deck with glass railings, two patio areas for dining and relaxing, a lush backyard, and mosquito netted awning for shaded, bug-free enjoyment. A BBQ is also included, making entertaining effortless. Inside, this cottage is truly turn-key just bring your groceries. The open-concept eat-in kitchen overlooks the backyard, and the cozy living room is anchored by a propane fireplace for year-round comfort. A spacious foyer welcomes you in, and all furnishings, kitchenware, and linens are included for a seamless move-in experience. Just steps from a walk-in beach with a shoreline that is firm, shallow, and stoney-not rocky, and a short stroll to the community park and boat launch, you'll have full access to Sturgeon Lake and the Trent-Severn system. Plus, you're close to everyday essentials and amenities shopping, dining, and services are only minutes away.Nearby Amenities Include: Designated public schools: Langton Public School & Fenelon Falls Secondary School Local parks and beaches: McAlpine Park, Centennial Beach, and Tommy Anderson Park Recreation facilities: Bobcaygeon/Verulam Community Centre Emergency services within reach, including Ross Memorial Hospital in Lindsay. Whether you're looking for a full-time home or a weekend escape, this low-maintenance, amenity-rich property is your key to effortless lakeside living in the heart of the Kawarthas. (id:53661)
9 - 3070 Thomas Street
Mississauga, Ontario
Beautiful Sunfilled 2 Bedroom 1.5 Bathroom Very Spacious 1330 Sqft Stacked Townhome Unit in Prime Churchill Meadows, Right Beside the Erin Mills Border! Parking Spot Right in Front of the Unit. Entrances to the Unit from the Front & the Back! Tons of Dollars Have Been Recently Poured into this Unit. Huge Kitchen with Tons of Storage, Quartz Countertops, Elegant Backsplash, Stainless Steel Appliances, Fridge with French Doors, and a Breakfast Bar. The Living Room is Huge, Giving You Many Possibilities for Arrangement of Your Furniture. Both Bedrooms Are Generously Spacious, Both Come with Double Closets & Large Sized Windows. The Washroom is Stunningly Tiled with 12x24 Porcelain Tiles & Vanity Has Lots of Storage & Drawers with Quartz Countertops. Laundry is in the Utility with with Full Size Stacked Units & Extra Space for Storage. Visitor Parking & The Neighborhood Parking & Sitting Area is within a Few Walking Steps from the Unit. Highway 403, 401, 407, Erin Mills Mall, Gas Stations, Restaurants, Schools, Parks, Trails, and So Much More Are All Close By. Don't Miss Out on this Move-In Ready Amazing & Affordable Opportunity to Live in One of the Best Areas in Mississauga! (id:53661)
205 - 3401 Ridgeway Drive
Mississauga, Ontario
FANTASTIC OPPORTUNITY TO START OR EXPAND YOUR BUSINESS IN ONE OF MISSISSAUGA'S FASTEST GROWING AND DIVERSE COMMUNITIES. THE WAY URBAN TOWNS COLLEGEWAY HAS OVER 400 RESIDENTIAL AND COMMERCIAL UNITS WITH LOTS OF POTENTIAL CUSTOMERS RIGHT ON SITE. BRIGHT, EASY ACCESS OFFICE TYPE UNIT LOCATED ON THE 2ND FLOOR OF A COMBINED COMMERCIAL AND RESIDENTIAL BOUTIQUE BLOCK OFFERS A UNIQUE OPPORTUNITY TO THRIVE. FEATURES AN ELEVATOR AND STAIRWAY ACCESS, LARGE WINDOWS WITH PLENTY OF NATURAL LIGHT AND ON SITE PARKING FOR YOUR CUSTOMERS. THE WAY COLLEGEWAY IS LOCATED NEAR HIGHWAYS AND TRANSIT AND THE UNITS OFFER EXCELLENT EXPOSURE TO THE BUSY STREETS BELOW. USES MAY INCLUDE; PROFESSIONAL OFFICES, MEDICAL SPECIALISTS, SATELITE REAL ESTATE, LEARNING CENTERS, CULTURAL CENTER, DANCE STUDIO, ARTS AND CRAFTS, DISTRIBUTION OR STORAGE LOCATION ETC...THE CORPORATION IS REGISTERED FOR QUICK CLOSINGS, SALES PRICE DOES NOT INCLUDE TAX PER APS. (id:53661)
434 Brookmill Road
Oakville, Ontario
Welcome to 434 Brookmill Road, a warm and stylish home nestled on a quiet street in the heart of prestigious South East Oakville. Located in atop-ranked school district, this beautifully maintained residence offers a functional layout, elegant updates, and abundant natural light throughout. Set on a premium southwest-facing lot, the property boasts a sun-filled, pool-sized backyard with a spacious patio, lush lawn, and manicured garden beds. A newly added interlocking walkway leads from the front door directly to the sidewalk, while a matching side walkway connects the front to the backyard for seamless access and curb appeal. The main floor features oversized updated windows, a bright living room with a gas fireplace and custom built-ins, and a stylish dining room with sliding doors to the backyard. The kitchen is both modern and inviting, featuring full-height cabinetry with crown moulding, a designer backsplash, a large island, and a luxurious pendant light above perfectly blending beauty and functionality. Upstairs, the spacious primary suite offers a walk-in closet, two additional closets, and a fully renovated ensuite with double-sink vanity, soaker tub, glass shower, and a wall-mounted TOTO Washlet. Two additional bedrooms overlook the backyard and share a bright, updated bathroom. The finished basement provides a large open space with recessed lighting and soft carpeting, ideal for a media room, gym, or play area. A separate laundry room and water softener system complete the home. With a double garage, quality upgrades, and an ideal location near top schools, parks, and amenities, this home truly checks every box. (id:53661)
115 High Street W
Mississauga, Ontario
Luxury Living in the Heart of Port Credit. Welcome to the sought-after Catamaran Model, the largest in this exclusive community, offering over 3,400 sq. ft. of thoughtfully designed living space. This end-unit townhome features a private elevator providing seamless access to all five levels, making it ideal for multi-generational families or those seeking luxury with convenience. At the top, an expansive rooftop terrace provides the perfect setting to unwind and enjoy breathtaking sunset views over Lake Ontario. The enclosed porch with a gas line for BBQ adds even more outdoor entertaining space. Inside, the main floor impresses with 10-ft ceilings, a grand great room with a fireplace, and an elegant dining space. The chefs kitchen features thick-cut countertops, a farmhouse sink, a full-sized pantry, custom pull-out drawers, and a gas stove connection upgrade. The primary suite is a private retreat with a custom dressing room, spa-like ensuite with a soaker tub, and ample space to relax. Three additional bedrooms, a home office, and a fully finished lower level with an additional full bathroom complete this exceptional layout. Luxury upgrades include a geothermal heating system, motorized awnings on the terrace and porch, custom built-ins, pocket doors, and an upgraded fireplace surround with stone and tile finishing. Located steps from grocery stores, medical offices, banks, and restaurants, yet offering the privacy of a fenced yard and access to scenic waterfront trails. Residents enjoy exclusive access to The Shores premium amenities, including an indoor pool, gym, golf simulator, library, party room, and meeting room. A rare opportunity to own an exceptional luxury townhome in the heart of Port Credit. Book your private tour today. (id:53661)
46 Tyndale Road
Barrie, Ontario
Discover the Epitome of Luxury Living in Tollendal! Step into a world of unparalleled elegance with this custom-built masterpiece in the prestigious Tollendal area. Designed to perfection, this home is the quintessence of modern luxury and functionality. It is not just a home; it is a lifestyle upgrade. This residence boasts approximately 4000 square feet of meticulously finished living space, spread across five spacious bedrooms and five pristine bathrooms. The oversized windows flood the interiors with natural light, highlighting the premium hardwood floors and exquisite fixtures throughout. Indulge yourself in the advanced living with the unique elevators from the basement to the second floor, and in-floor heating in tiled areas.The gourmet kitchen with quartz countertops will Indulge your culinary excellence with an oversized island, hidden pantry, high-end appliances, and under-cabinet lighting. The soft-close drawers, coffee bar, and wine fridge are perfect for the discerning chef. The open-concept family/living area boast a wood trimmed accent wall with gas fireplace, and white oak stairs and railings. The main floor office, accessible from the front entrance, is ideal for a home-based business or professional private office . The second floor boasts a master bedroom which includes a luxurious and oversized master shower featuring dual shower heads and a freestanding tub. Each additional bedroom offers a walk-in closet and bathroom access for ultimate convenience.The finished basement adds a fifth bedroom or exercise room plus a spacious recreation room. The exterior finishes blend Malbec siding, brick masonry, and wood accents to create a visually stunning facade. Exterior pot-lights and tastefully designed window finishes add to the curb appeal. Positioned in a sought-after school zone, this home is conveniently located across from Tyndale Beach. Enjoy walking trails and easy access to Lake Simcoe via the nearby marina. Your Future Awaits! (id:53661)
312 - 9390 Woodbine Avenue
Markham, Ontario
One Of Corner Office Units Rare Offer At King Square Shopping Centre. Large, Bright South West Exposure ,Part Renovated , Seller Will Provide HVAC Plan , Plum Plan, Floor Plan and Site Plan . This Unit Equipped With Water Facilities and Rough-in Sewer Pipe . (id:53661)
Unit #4 - 202 Hidden Glen Road
Georgian Bay, Ontario
Modern 3-Bedroom Mobile Cottage in Muskoka, Move-In Ready! Welcome to your perfect seasonal escape in the heart of Muskoka! Located on North Honey Harbour Bay, this new, never occupied mobile home offers contemporary comfort with stylish finishes and thoughtful design, all just a short walk from the main park area featuring a marina, sandy swim beach, tennis courts, and newly constructed pavilion for larger gatherings. Step inside to an open-concept layout with abundant natural light and modern décor. The spacious kitchen is fully equipped with stainless steel appliances, a breakfast bar, and ample cabinetry ideal for preparing meals and gathering with friends or family. The cozy living space flows seamlessly to a brand new walk-out deck, perfect for sipping your morning coffee while taking in the peaceful natural surroundings. This well-designed home offers three bedrooms, including smart built-in bunks in the 2nd and 3rd bedrooms with a double-sized lower bunk in the 3rd bedroom ideal for kids or guests. Comfortably sleeps a crowd while still offering privacy and functionality. Located in a highly sought-after park with gated entry, this seasonal cottage community is available May 1 to October 31 each year. Start enjoying cottage life for a fraction of the price of traditional Muskoka properties! Boat slip available for a modest additional fee as well. Don't miss this incredible opportunity to own a slice of Muskoka paradise modern, maintenance-free, and ready to enjoy from day one! *Please note two deck photos are virtually staged* (id:53661)
4490 Fairview Street
Burlington, Ontario
A rarely offered fully fixtured Burlington restaurant conversion is available for new ownership in the heart of Burlington located at the bustling intersection at Appleby Line and Fairview St. In a plaza with ample parking for your dining guests. This 3752 square foot restaurant comes with everything you need to get your brand up and running. This turnkey operation offers a unique blend of culinary delights and a vibrant lounge experience, making it a sought-after destination in the community. Strategically situated on Fairview Street, this restaurant benefits from high visibility and foot traffic. The area is known for its diverse dining scene and is easily accessible, enhancing its appeal to both locals and visitors. The establishment boasts a comfortable and inviting atmosphere with couch seating arrangements that have been praised by patrons for their comfort. It offers a diverse menu with a touch of Middle Eastern flair, catering to a wide range of tastes. The restaurant has garnered positive feedback from its clientele. The property is fully equipped and operational, presenting a seamless transition for new ownership. (id:53661)
4511 - 430 Square One Drive
Mississauga, Ontario
Radiant Living Awaits at Avia | The Sun Model | 430 Square One Dr #4511, Mississauga | 922 Sq Ft + Balcony. Welcome to elevated urban living in the heart of Mississaugas Parkside Village. This brand-new, never-lived-in 2-bedroom + den suite at Avia Condos offers 922 square feet of intelligently designed space, blending style, functionality, and comfort. Introducing The Sun Model a light-filled sanctuary with modern finishes and spectacular city views.The expansive open-concept layout welcomes abundant natural light through oversized windows, creating a bright and airy atmosphere. The seamless flow between living, dining, and kitchen spaces makes this home perfect for relaxing or entertaining. The sleek kitchen features full-size stainless steel appliances (fridge, stove, dishwasher, microwave) and elegant finishes that complement the suite's modern design.Enjoy tranquil mornings or peaceful evenings on your private balcony an ideal extension of your living space. The versatile den can serve as a home office, reading nook, or guest area. The suite includes in-suite laundry, 1 underground parking space + Storage Locker. Suite Highlights: 2 Bedrooms + Den with Contemporary Finishes Open-Concept Living & Dining Gourmet Kitchen with Premium Appliances Private Balcony with Serene Views In-Suite Laundry Parking. Included Building Amenities: 24-Hr Concierge | Fitness Centre & Yoga Studio | Party Room | Media Lounge | Outdoor Terrace with BBQs | Games Lounge | Theatre Room | Kids Play ZonePrime Location: Steps to Square One, Sheridan & Mohawk College, Celebration Square, Living Arts Centre, restaurants, parks, transit & more! (id:53661)
4311 - 430 Square One Drive
Mississauga, Ontario
Radiant Living Awaits at Avia | The Sun Model | 430 Square One Dr #4311, Mississauga | 922 Sq Ft + Balcony. Welcome to elevated urban living in the heart of Mississaugas Parkside Village. This brand-new, never-lived-in 2-bedroom + den suite at Avia Condos offers 922 square feet of intelligently designed space, blending style, functionality, and comfort. Introducing The Sun Model a light-filled sanctuary with modern finishes and spectacular city views.The expansive open-concept layout welcomes abundant natural light through oversized windows, creating a bright and airy atmosphere. The seamless flow between living, dining, and kitchen spaces makes this home perfect for relaxing or entertaining. The sleek kitchen features full-size stainless steel appliances (fridge, stove, dishwasher, microwave) and elegant finishes that complement the suite's modern design.Enjoy tranquil mornings or peaceful evenings on your private balcony an ideal extension of your living space. The versatile den can serve as a home office, reading nook, or guest area. The suite includes in-suite laundry, 1 underground parking space + Storage Locker. Suite Highlights: 2 Bedrooms + Den with Contemporary Finishes Open-Concept Living & Dining Gourmet Kitchen with Premium Appliances Private Balcony with Serene Views In-Suite Laundry Parking. Included Building Amenities:24-Hr Concierge | Fitness Centre & Yoga Studio | Party Room | Media Lounge | Outdoor Terrace with BBQs | Games Lounge | Theatre Room | Kids Play ZonePrime Location: Steps to Square One, Sheridan & Mohawk College, Celebration Square, Living Arts Centre, restaurants, parks, transit & more! (id:53661)
4611 - 430 Square One Drive
Mississauga, Ontario
Radiant Living Awaits at Avia | The Sun Model | 430 Square One Dr #4611, Mississauga | 922 Sq Ft + Balcony. Welcome to elevated urban living in the heart of Mississaugas Parkside Village. This brand-new, never-lived-in 2-bedroom + den suite at Avia Condos offers 922 square feet of intelligently designed space, blending style, functionality, and comfort. Introducing The Sun Model a light-filled sanctuary with modern finishes and spectacular city views.The expansive open-concept layout welcomes abundant natural light through oversized windows, creating a bright and airy atmosphere. The seamless flow between living, dining, and kitchen spaces makes this home perfect for relaxing or entertaining. The sleek kitchen features full-size stainless steel appliances (fridge, stove, dishwasher, microwave) and elegant finishes that complement the suite's modern design.Enjoy tranquil mornings or peaceful evenings on your private balcony an ideal extension of your living space. The versatile den can serve as a home office, reading nook, or guest area. The suite includes in-suite laundry, 1 underground parking space + Storage Locker. Suite Highlights: 2 Bedrooms + Den with Contemporary Finishes Open-Concept Living & Dining Gourmet Kitchen with Premium Appliances Private Balcony with Serene Views In-Suite Laundry Parking Building Amenities:24-Hr Concierge | Fitness Centre & Yoga Studio | Party Room | Media Lounge | Outdoor Terrace with BBQs | Games Lounge | Theatre Room | Kids Play ZonePrime Location: Steps to Square One, Sheridan & Mohawk College, Celebration Square, Living Arts Centre, restaurants, parks, transit & more! (id:53661)
3811 - 430 Square One Drive
Mississauga, Ontario
Radiant Living Awaits at Avia | The Sun Model | 430 Square One Dr #3811, Mississauga | 922 Sq Ft + Balcony. Welcome to elevated urban living in the heart of Mississaugas Parkside Village. This brand-new, never-lived-in 2-bedroom + den suite at Avia Condos offers 922 square feet of intelligently designed space, blending style, functionality, and comfort. Introducing The Sun Model a light-filled sanctuary with modern finishes and spectacular city views.The expansive open-concept layout welcomes abundant natural light through oversized windows, creating a bright and airy atmosphere. The seamless flow between living, dining, and kitchen spaces makes this home perfect for relaxing or entertaining. The sleek kitchen features full-size stainless steel appliances (fridge, stove, dishwasher, microwave) and elegant finishes that complement the suite's modern design.Enjoy tranquil mornings or peaceful evenings on your private balcony an ideal extension of your living space. The versatile den can serve as a home office, reading nook, or guest area. The suite includes in-suite laundry, 1 underground parking space + Storage Locker, Suite Highlights: 2 Bedrooms + Den with Contemporary Finishes Open-Concept Living & Dining Gourmet Kitchen with Premium Appliances Private Balcony with Serene Views In-Suite Laundry Parking. Included Building Amenities:24-Hr Concierge | Fitness Centre & Yoga Studio | Party Room | Media Lounge | Outdoor Terrace with BBQs | Games Lounge | Theatre Room | Kids Play ZonePrime Location: Steps to Square One, Sheridan & Mohawk College, Celebration Square, Living Arts Centre, restaurants, parks, transit & more! (id:53661)
A2 - 2370 Midland Avenue E
Toronto, Ontario
Fantastic opportunity to own an approx. 1,000 sq ft commercial/industrial unit in one of Scarboroughs most desirable industrial hubs. Located near Midland & Sheppard, this well-maintained space is ideal for a wide range of business uses. Property Features Functional layout with front and back workspace or can be converted to open layout. Includes a 3-piece bathroom for staff convenience, Two dedicated parking spaces. Potential for mezzanine expansion (subject to approval)Currently operating as a dental lab with a wide range of permitted uses. Great location with easy access to highway 401, TTC, and local amenities. (id:53661)
4112 - 55 Mercer Street
Toronto, Ontario
Welcome to 55 Mercer Condos contemporary design and unparalleled comfort in the heart of the city ! Stunning Brand New Corner Condo Unit with 1 Bedroom+ 1Den (Can be Used as a second bedroom), 2 Three Pieces Washrooms. Laminated Floor Through Out The Unit. Large Windows, 9' Ceiling, Modern Kitchen w/Quartz Countertop and Built In Appliances. Amazing Views of Lake Ontario, CN tower and Arena, 55 Mercer Grand Lobby Furnished by FENDI, features 18, 000 sq.ft. of Indoor and Outdoor amenities for residents to enjoy, Outdoor Fitness and Basketball Court, BBQs and Fire Pits, Dog Walking Area. 24 HR Indoor Fitness Centre With PELOTON Bikes, valet parking and many more. Located in the vibrant Entertainment District, steps away from Union station, the Financial District, and the waterfront all just a short walk away, dining, shopping, and entertainment options. (id:53661)
99 Lake Street
St. Catharines, Ontario
Remarks::LOCATION! LOCATION! LOCATION! Available now amazing corner location WELL KNOWN CHEF Conventional Restaurant ""King Harvest Restaurant & Tavern"". Fully equipped and successfully running Chinese Restaurant since last 35 years. This place has it all.Three sides Glass opening covering all three corners of the road. Mezzanine floor for additional space. Store has Separate Entrance from the side for additional access. Facing the on going Lake street Traffic with regular clientele and new walk in clients. Just cant miss this one. Freehold Commercial zoned property can be used for many commercial activities(like Medical/dental or many others) or you can run the restaurant. TONS OF POSSIBLITIES.Get this one before its gone **EXTRAS** Huge Hood and All the Equipment's Included the Seller has recently updated all the Equipment's in excellent running order (id:53661)
298 Wallace Avenue S
Welland, Ontario
Beautiful clean, spacious and freshly painted basement for rent in Welland in a very strategy area close to all amenities. This basement is very spacious with big windows, big backyard and 2 parking spaces. Come to see it today and enjoy it. (id:53661)
5354 Fifth Line
Erin, Ontario
**Stunning Stone Farmhouse on 91 Serene Acres A Rare Gem Near Erin!** Discover the perfect blend of rustic charm and modern comfort in this strategically located stone farmhouse, nestled on 91 breathtaking acres of picturesque land. Whether you're seeking a peaceful retreat, a lucrative investment, or a canvas for your dream business, this property offers endless possibilities. This classic and solid stone farmhouse boasts timeless elegance with huge potential for customization. The expansive 91-acre lot features a mix of fertile farmland (income-generating, as it's leased to a local farmer, covering property taxes!) and lush wooded areas, complete with a natural spring-fed pond. Enjoy privacy and tranquillity, as the home is set back from the road. Inside, you will find a renovated interior, including a spacious white kitchen (2023) with a stone-topped island, a formal dining room, and a generous living area. The second level offers four comfortable bedrooms and a full bathroom, while the basement provides practical utility, storage, and laundry space. Modern upgrades include geothermal heating and cooling (installed in 2015, which keeps energy costs minimal), a 2016 electrical panel, and a new water line with a pressure pump from the well (also installed in 2016). The house was freshly painted in 2023, with beautiful hardwood floors on the main level and engineered flooring upstairs. Additional highlights include a newer heated and powered workshop/garage (40x30 ft) with two oversized garage doors, perfect for car enthusiasts or running a business. There's ample parking space, plus an old barn with a chicken coop. The property's potential is limitless: live a quiet life surrounded by nature, hold onto it as a valuable investment (with land that's sure to appreciate), or transform it into a wedding venue, luxury dining destination, or other business venture. Don't miss this rare opportunity to see this extraordinary property and let it speak to you! (id:53661)

