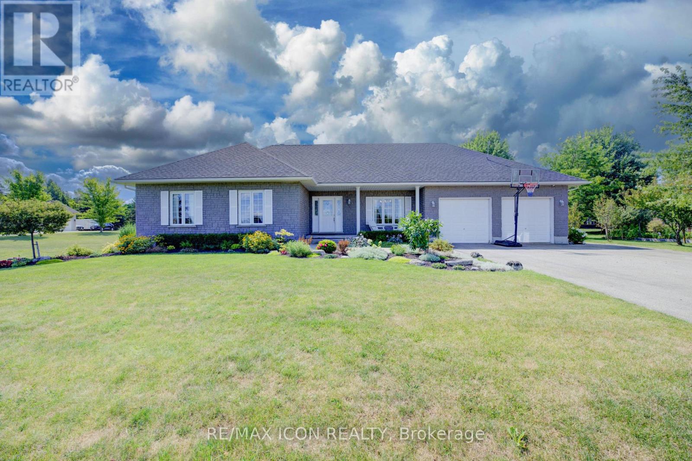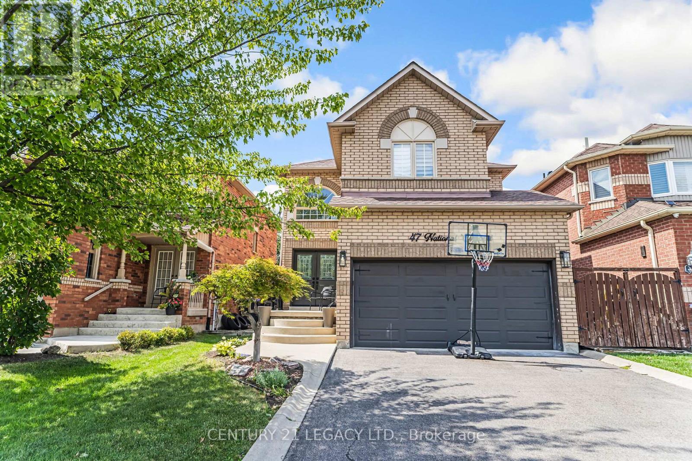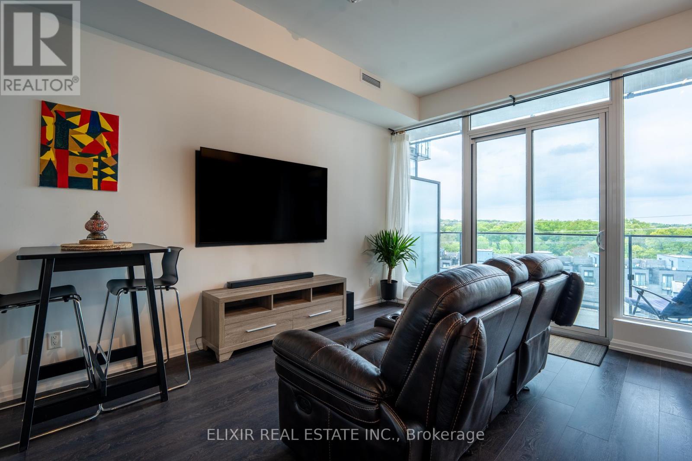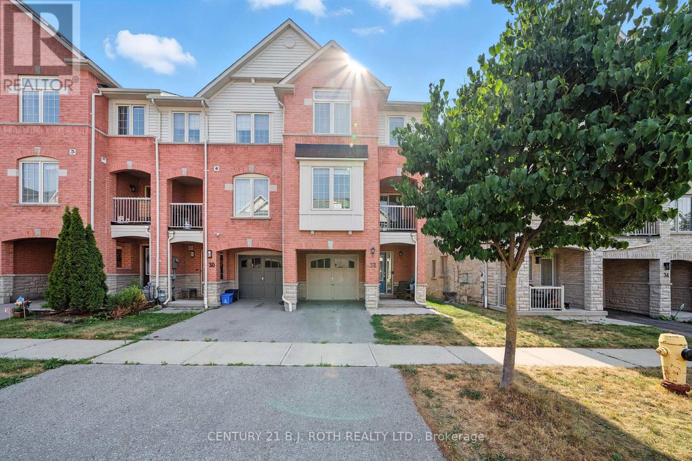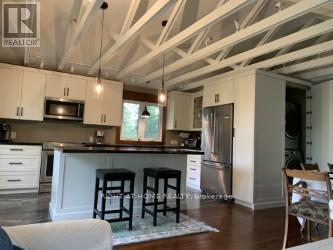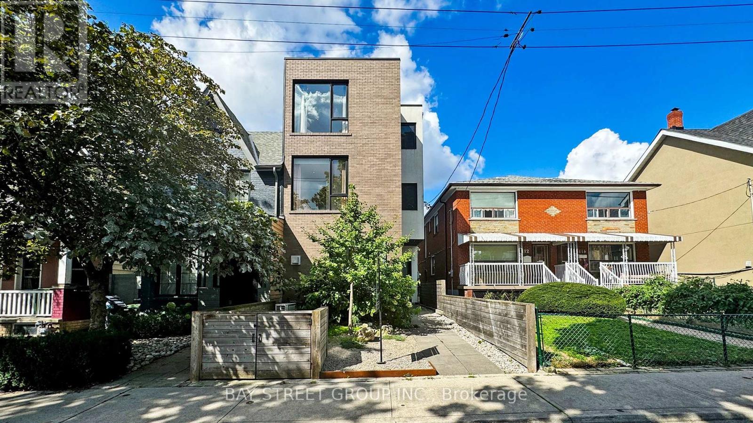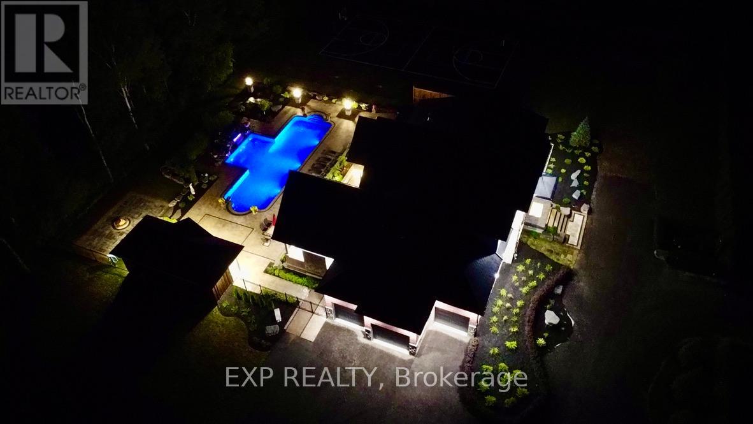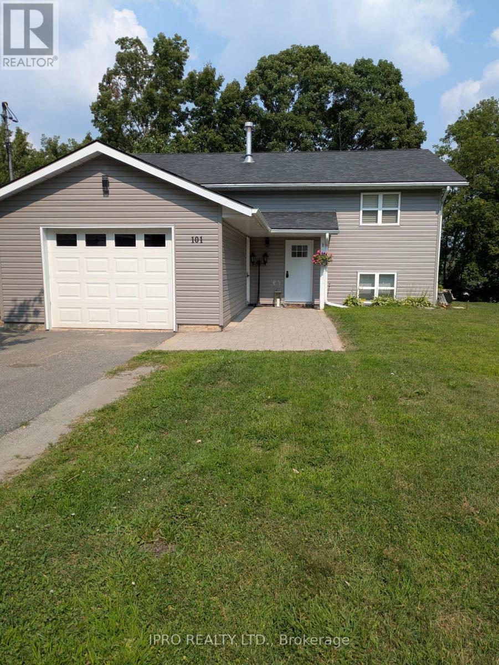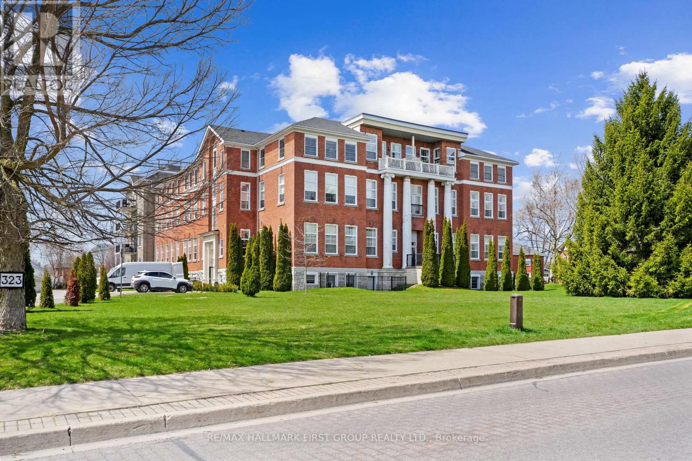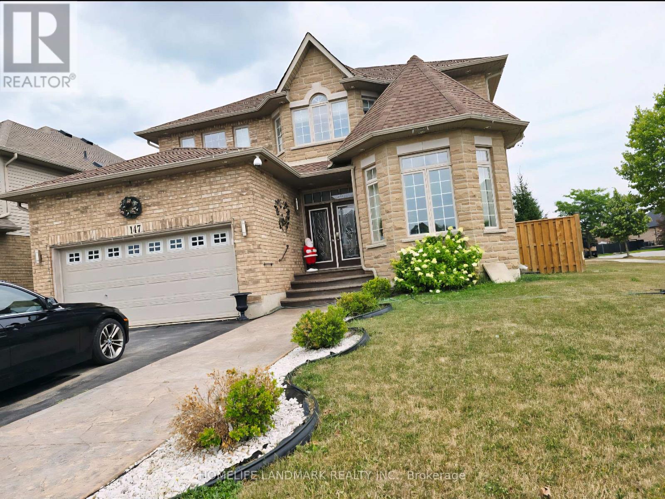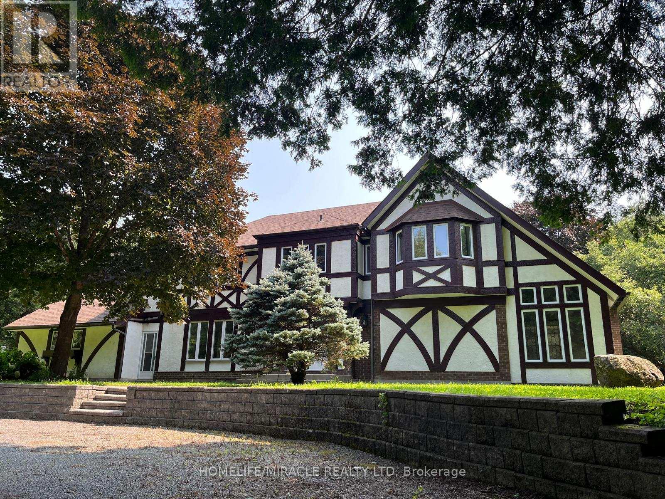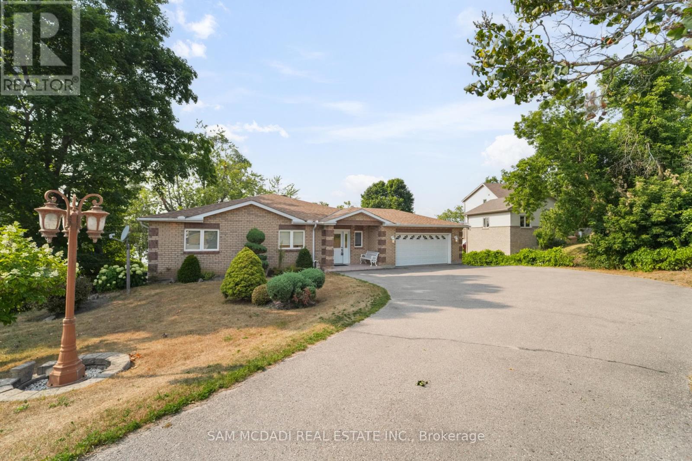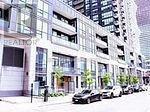203 - 5 Wake Robin Drive
Kitchener, Ontario
Welcome to a Very Spacious 2 Bedrooms 1 Full Washroom Condo situated in an excellent Location in Kitchener. Experience the Luxury living in this 2 bedroom 807 sqft condo conveniently located Just Opposite to the Sunrise Centre and Close to all amenities including Shopping, Schools, Transit and Hwy access. This unit could be an excellent option for you to rent with it's open concept layout, High Ceiling throughout, Huge Master Bedroom Opens to an oversized Balcony to sit and enjoy your morning or evening Coffee. The full Unit is Carpet free with modern white kitchen and stainless steel appliances and in suite laundry. One Underground Parking Space is Included!! This unit is awaiting it's new Occupants!! The building is only 5 years old and offers an Open BBQ area, Plenty of Visitor Parkings, Elevator Access. (id:53661)
17 Minto Pines Road
Minto, Ontario
Welcome to this stunning all-stone bungalow, beautifully situated in an executive estate subdivision just minutes from Pike Lake Golf Course. Boasting 2,959 sq ft of total finished living space, this home offers scenic views with no front neighbours and a peaceful backdrop of nature. Inside, you'll find an elegant custom kitchen (2021) featuring quartz countertops and stylish finishes - perfect for everyday living and entertaining. The main level showcases hand-brushed solid white oak hardwood floors (2020), while the fully finished lower level offers luxury vinyl laminate (2020), creating warmth and durability throughout. Both bathrooms were tastefully renovated in 2020, and the basement was thoughtfully finished the same year, offering additional living space for family, guests, or entertaining. A new shingled roof (2021) adds to the home's peace of mind and long-term value. Outside, the professionally landscaped yard includes fruit trees, a 28' round above-ground pool with a brand-new liner (2024), and a natural gas BBQ hook - upideal for summer gatherings and backyard enjoyment. With no front neighbours, you'll love the added privacy and serene setting. The municipality would support the addition of an accessory dwelling unit (ADU) on the property, pending appropriate permitsan ideal opportunity for extended family living, rental income, or a private home office or studio. Just minutes away, Pike Lake Golf Centre offers 27 holes of beautifully maintained golf across two scenic courses, a full-service clubhouse, pro shop, motel accommodations, and recreational amenities including camping, a private lake, and an adult lifestyle community - adding to the appeal of this location for both golfers and outdoor enthusiasts alike. This exceptional home offers the perfect blend of quality craftsmanship, modern updates, and outdoor lifestyle - just a short drive to Pike Lake, shopping, and everyday conveniences. (id:53661)
1 - 157 Bruce Street
Kitchener, Ontario
Studio Apartment - Welcome to 157 Bruce Street Unit #1, Kitchener a bright and spacious 600 sqft unit offering modern comfort and convenience in a desirable location! This open-concept space features a well-thought-out layout with abundant natural light, a functional kitchen, and a cozy living/sleeping area ideal for singles or working professionals. Enjoy the ease of 1 surface parking space, and take advantage of the prime location close to downtown Kitchener, public transit, schools, parks, and shopping. A perfect blend of simplicity and style awaits in this charming studio! (id:53661)
56 Marina Point Crescent
Hamilton, Ontario
Welcome to 56 Marina Point Crescent, an updated, end unit freehold townhouse in a quiet and desirable Stoney Creek community. This 3 bedroom, 3 bathroom home offers a fresh and functional layout, highlighted by a professionally renovated kitchen (2024) featuring quartz countertops, soft-close cabinetry, and brand-new finishes throughout. The open concept living area includes a cozy fireplace and walks out to a private backyard with low maintenance artificial turf perfect for relaxing or entertaining.Upstairs, youll find 3 spacious bedrooms, convenient second-floor laundry, and two full bathrooms, including a private ensuite in the primary bedroom. Enjoy the benefits of an end unit with added privacy, extra natural light, and plenty of visitor parking nearby. Ideally located near waterfront trails, parks, schools, and major commuter routesthis home is move in ready and full of value. (id:53661)
17 Hedges Boulevard
Toronto, Ontario
3+2 bedroom, 2 bath bungalow in the sought-after Etibicoke neighbourhood, Princess Margaret. Featuring both an upper and lower-level kitchen with a separate entrance, this home offers flexibility for multi-generational living, a nanny suite, or income potential. Just minutes from major travel routes, great shopping, and it's a 12-minute drive to Pearson Airport. Downtown Toronto? Its close enough when you need it, but comfortably 'over there' when you don't. This location is a cornerstone for top-rated schools - John G. Althouse, St. Gregory, Martin Grove C.I., plus French immersion and Catholic school options. Parks, trails, and key amenities are right around the corner. Inside, the layout balances openness with smart flow, while the spacious lower level lends itself perfectly to a family rec space, guest suite, or rental unit. Builders and end-users alike will appreciate the city-approved plans for a second-storey addition, ready to go. And gardeners will appreciate the grounds, which offer charming nooks and crannies, ideal for turning into your personal garden oasis. (id:53661)
47 National Crescent
Brampton, Ontario
Show Stopper !! 4+1 Bedroom 4 Bathroom Fully Detached Home Situated On A Quiet St In Well Desired Area Of Brampton. Offering Living And Dining, Large Sep Family Rm, Upgraded Kitchen With Extended Kitchen Cabinets And Eat-In area, Oak Staircase , Master With Ensuite &W/I Closet, All Large Bedrooms, Finished Basement Offers One Bedroom, Bathroom, Wet Bar And And Rec Rm. Well kept backyard with large deck to entertain family and friends. Carpet free main and second level. Very Quite street close to highway, plaza, schools, conservation area etc! Overall a must see (id:53661)
52 Tulip Drive
Brampton, Ontario
A Home That Feels Just Right For Lease in Brampton! Available August 15/ Sep 01, 2025 | Near Steeles & McLaughlin Crossing. A beautiful, well-maintained, carpet-free (allergy-friendly) home in a high-demand, family-friendly neighbourhood.Why You'll Love This Home. Spacious & Stylish 3 Bright Bedrooms, 2 Full Bathrooms + 1 Powder Room, 8-ft ceilings on the main floor for an open, airy feel. Inviting Living/Dining Area PLUS a Separate Family Room.Upgraded Kitchen with extended cabinets & premium stainless steel appliances(Fridge, Gas Stove, Dishwasher, Washer, Dryer)Comfort All Year RoundCentral Heating & Air Conditioning. Sleek Laminate Flooring on All Levels. Fully Finished Basement with a Recreational Room. A versatile space ideal for *A home office for focused productivity*A personal gym to stay active at home*A kids playroom or entertainment zone *Or simply a quiet retreat for reading, yoga, or hobbies. 3 Driveway parking Spaces. Private front yard & backyard, great for kids, BBQs, and morning tea. Location Perks :Minutes to Hwy 410 & Hwy 407 your commute just got easier and also close to Brampton Gateway Terminal . Close to shopping plazas, grocery stores & daily essentials. Walking distance to Sheridan College, Bus stops, temples, Gurudwaras, and Brampton Library. Looking for Respectful Tenants. seeking tenants who will treat this home with the same care and pride as their own. (id:53661)
Upper - 5343 Ferret Court
Mississauga, Ontario
Welcome to 5343 Ferret Court a stunning semi-detached home tucked away on a quiet, family-friendly court in one of Mississauga's most sought-after neighbourhoods. This beautifully maintained property offers the perfect blend of comfort, function, and style. Featuring 4 spacious bedrooms and 3 bathrooms, the home boasts an open-concept layout that flows seamlessly from the bright living and dining areas to a cozy family room with a fireplace ideal for everyday living and entertaining. The well-appointed kitchen includes ample cabinetry, a breakfast area, and direct access to a large backyard, perfect for outdoor gatherings. The spacious primary bedroom offers a walk-in closet and a private ensuite bathroom. Additional features include hardwood flooring on the main level, a private driveway with an attached garage, and abundant natural light throughout. Located just minutes from Heartland Town Centre, Square One, top-rated schools, beautiful parks, restaurants, and public transit, with easy access to Highways 401, 403, and 407. Whether you're upsizing or searching for your forever home, this property checks all the boxes. (id:53661)
3 Coastline Drive
Brampton, Ontario
Excellent Location! Bright & Spacious Home with Functional Layout!! Welcome to this beautifully designed home in a highly sought-after neighborhood just north of Mississauga. Featuring a bright and spacious layout. This home offers comfort, functionality, and style. A charming front porch leads to a welcoming entry and a spacious foyer. The open-concept living and dining areas offer a seamless space for both everyday living and entertaining. The family size kitchen includes breakfast area with a walkout to a fully fenced backyard ideal for outdoor enjoyment. 2nd Floor you'll find three generously sized bedrooms and 2 full bathrooms. The primary bedroom features a private ensuite and a walk-in closet. Additional highlights include: Direct access to the garage from inside the home, Bright interiors with a smart and functional floor plan, Unfinished basement is included. This is a perfect home for families looking to settle in a high-demand area close to Mississauga Road employment hub, Meadowvale GO and excellent amenities nearby. Don't miss out this could be your next home! (id:53661)
615 - 4208 Dundas Street W
Toronto, Ontario
Welcome to Suite 615 at 4208 Dundas Street West Kingsway by the River.This thoughtfully designed 1+1 bedroom, 1 bathroom suite offers a perfect blend of modern comfort and natural surroundings. Nestled between the prestigious Kingsway and Lambton communities, you're steps from the Humber River trails, with easy access to High Park, Bloor West Village, and just a 20-minute drive to downtown Toronto.Inside, enjoy smooth 9' ceilings, wide-plank flooring, and an open-concept layout ideal for both relaxing and entertaining. The sleek, modern kitchen features stainless steel appliances, stone countertops, and ample cabinet space. A spacious den provides flexibility as a home office or guest room. Step out onto your private balcony to take in serene views with no direct neighbors, perfect for morning coffee or evening unwinding.The building offers exceptional amenities including a fitness centre, party room with lounge, formal dining area and outdoor BBQ terrace. Enjoy the convenience of an on-site grocery store, public transit, and nearby shopping, restaurants, schools, and top-tier golf courses.Don't miss your chance to live in one of Torontos most sought-after neighborhoods. (id:53661)
15205 Highway 12
Tay, Ontario
Calling all builders, investors, and visionaries this is your chance to own a rare oversized lot in desirable Victoria Harbour with no development charges if you choose to tear down and rebuild! The existing 2-bedroom, bungalow is in need of TLC or replacement ideal for those looking to start fresh and custom build their dream home or income property. Minutes from Georgian Bay, Tay Shore Trail, marinas, schools & shops. Easy access to Midland, Orillia, and Hwy 400 perfect for commuters or cottagers. Invest now, build later this is a land-value opportunity you don't want to miss! Being sold as is where is. (id:53661)
177 Bellefond Street
Vaughan, Ontario
Beautiful and well-maintained 4 Bedroom, 2.5 Bathroom Detached home in Kleinburg! Don't miss out in being a part of this New Vibrant Neighborhood. Dark Hardwood Flooring on the Main Floor with Large open concept Living Dinning Room, That overlooks the Huge Family Sized Kitchen. Amazing Wood Staircase Leads you to well appointed Bedrooms. Masterbedrm is at the back of the Home with Vaulted ceiling and Large Walk in Closet, Ensuite Bath/Shower . This house can easily fit 3 cars in front, Major concrete work done from back to front. Exactly 1 minute from Hwy 427, walk to plaza, parks. A must-see! Fridge, stove, Dishwasher, Microwave, Washer/Dryer (id:53661)
917 - 60 South Town Centre Boulevard
Markham, Ontario
Rare Corner Unit Featuring Unobstructed Rooftop Courtyard Views, Located In The Prestigious Majestic Court Condominium In The Heart Of Downtown Markham. This Meticulously Maintained 2-Bedroom, 2-Bathroom Suite Offers A Generous 1,025 Square Feet Of Thoughtfully Designed Interior Space, Complemented By A Serene 57-Square-Foot Private Balcony Overlooking Lush Greenery. Perfectly Positioned On A Higher Floor, This Sun-Filled Home Delivers A Peaceful Urban Escape With Abundant Natural Light And A Functional Split-Bedroom Layout That Enhances Privacy And Comfort. Inside, You'll Find Soaring 9-Foot Ceilings And Premium Laminate Flooring Throughout, Adding Both Elegance And Warmth To The Space. The Modern Kitchen Is Outfitted With Sleek Granite Countertops, Contemporary Cabinetry, And Quality Appliances Ideal For Both Everyday Living And Entertaining. The Spacious Primary Suite Includes A 4-Piece Ensuite And A Generous Closet, While The Second Bedroom Is Conveniently Located Next To A Stylish 3-Piece Bathroom. Additional Features Include Ensuite Laundry, One Owned Underground Parking Space, And A Private Locker For Added Storage. Majestic Court Offers An Array Of Luxury Amenities Including A 24-Hour Concierge, Indoor Pool And Sauna, A Fully Equipped Gym, A Two-Level Clubhouse, Rooftop Garden, Library, Card Room, And Billiards Room. LEED Certified Energy-Efficient Building. Situated Within The Highly Coveted School Zones Of Unionville High School, Milliken Mills Public School, St. Francis Xavier Catholic Elementary School. With Vibrant Restaurants, Shopping Plazas, And Public Transit At Your Doorstep, This Move-In-Ready Condo Offers Unbeatable Convenience. (id:53661)
27 Roy Road
New Tecumseth, Ontario
This exquisite detached home boasts an impressive 3,000 square feet of living space, featuring four bedrooms and five bathrooms. The property also includes a one bedroom basement apartment with an additional 4 pce bath, separate entrance and separate electrical panel. Finished basement adds an additional 1,500 square feet, which can be utilized as an in-law suite or rental unit and a breathtaking Inground Pool with surrounding deck! Welcome home to 27 Roy Road in the friendly community of Tottenham. Situated on a massive corner lot,the homes open-concept layout incorporates hardwood floors, granite countertops, a central island, stainless steel appliances, a built-in pantry, coffered ceilings, cathedral ceilings, vaulted ceilings, crown molding, pot lights, a fireplace, built-ins, a formal dining area, and an office with a private entrance off the wrap-around front porch and French doors leading to the foyer.The Upper Level primary bedroom is generously appointed with a five-piece ensuite bathroom, a his and her closet, and a sitting area. Upper Level additional 3 bedrooms are equipped with its own bathroom.The property offers ample parking for six vehicles and is conveniently located near parks, schools, a recreation centre, restaurants, and Tottenhams Conservation Area, which provides opportunities for fishing and hiking. Additionally, it is conveniently situated minutes from Highway 400 and within an hours drive of Toronto. This place has everything you could ever want! (id:53661)
32 Linnell Street
Ajax, Ontario
Welcome to this beautifully updated 2-bedroom, 3-bathroom townhouse in the heart of Ajax perfect for young professionals or couples starting a family. Step inside to find upgraded oak stairs (2023) and stylish laminate flooring throughout (2022). The kitchen shines with refinished cabinetry and appliances (2022), plus a modern backsplash and countertop (2021). Enjoy thoughtful touches like updated lighting, garage shelving, and a charming interlock patio out front. Nestled near Mulberry Meadows with trails, parks, and a playground ideal for weekend strolls. Minutes to top schools, shopping, medical clinics, and quick access to Hwy 401, 412 & 407. This home blends comfort, style, and unbeatable convenience. (id:53661)
61 Gibbons Street
Oshawa, Ontario
Location! Location! Location! Fully Renovated, Close To Shopping, School, Transportation. (id:53661)
Basement - 17 Dobbin Road
Toronto, Ontario
Well-maintained basement unit featuring 3 spacious bedrooms and 1 full bath in a prime Toronto location with renovated kitchen. Ideal for student's or small families seeking comfortable and affordable living. Enjoy a functional layout with a separate entrance and access to nearby schools, shopping, Fairview Mall, and transit. Tenant responsible for 40% of utilities. Seller and listing agent does not warrant the retrofit status of the basement, Garage is not included. (id:53661)
185 Uxbridge-Pickering Line
Pickering, Ontario
Real Value! 358.5 Feet Frontage (1.6 acres) Large Renovated Modern Century Home, Country Charm, City Convenience, Private Treed Lot, Open concept Gourmet Kitchen with Breakfast Bar, features Vaulted ceilings, heated bathroom floors, 2 ornamental fireplaces, walkout basement, New Furnace 2024. Most renovations around 2016-2017 incl. kitchen, windows, insulation, roof 2022; 5 min. to Main St. Stouffville with all amenities, restaurants, shopping, community centre & transportation. (id:53661)
110b Palmerston Avenue
Toronto, Ontario
Welcome To 110 B Palmerston Avenue, A Breathtaking Contemporary Build Nestled In The Heart Of Trinity Bell-Woods, Steps Away From The Lush Lawns And Lively Pathways Of Trinity Bell-woods Park, Minutes From The Eclectic Shops, Cafés, And Galleries Of Queen West And Dundas West, This Home Offers The Best Of Urban Living With Elegance. Open Riser Wood Stairs Spreads Across Three Expansive Storeys Plus A Fully Finished Basement, This Residence Showcases Modern Craftsmanship And Design With Clean Architectural Lines And Thoughtfully Curated Spaces. Enjoy Abundant Natural Light In The West-Facing, Private Garden Oasis, Beautifully Landscaped And Equipped With A Gas Line For Outdoor Living. The Luxury 5 Piece Master Ensuite Featuring Skylight And Floor To Ceiling Windows Bring An Abundance Of Natural Light, Paired With Oak Hardwood Floors And Caesar Stone Countertops Throughout Creates A Warm And Inviting Atmosphere. Don't Wait, Come See Today! (id:53661)
1801 - 32 Forest Manor Road
Toronto, Ontario
Luxurious Condo Situated In One Of North York's Most Sought-After Neighbourhoods. Stunning 1-Bedroom Plus 1 Den Suite With Abundant Natural Light And Unobstructed West Views Of The City Skyline And Green Space. Rent Includes One Underground Parking Spot and One Locker. Enjoy Exceptional Condo Amenities Like A Gym, Indoor Pool, Yoga Studio, Media Room, Party/Meeting Room, BBQ, And More. 24-hour Concierge. Short Walk To Fairview Mall, Don Mills Subway Station. Just Steps From The Community Centre, Library, T&T Supermarket, Parks, Schools, Local Restaurants. Quick Access to Highway 401, 404 and the DVP. Available For Immediate Move-In. (id:53661)
1203 - 725 Don Mills Road
Toronto, Ontario
Option for Furnished @ $2900/month. Excellent Location! Amazingly Renovated Unit in the Heart of North York. Ideal Designer Kitchen with Built-In Stove, Oven, Microwave, Dishwasher. This 2-bedroom Corner Unit has an Unobstructed Southwest View with Plenty of Natural Light. Very Functional Layout, New Appliances, Modern Finishes, In-Suite Laundry. Upgraded Bathroom With Stylish Vanity and Chic Tub Enclosure With Custom Cut-out for Effortless Shower Access. All Existing Appliances. ALL UTILITIES, COMPLEMENTARY BELL FIBE TV WITH SEVERAL CHANNELS & FREE FIBE HIGH-SPEED INTERNET Included. Convenient Location With The TTC At The Doorstep. Close To All Amenities, Including Schools, Restaurants, East York Town Centre, Iqbal Foods, Places of Worship, The Aga Khan Museum, Aga Khan Park, Ismaili Center, Costco, And Parks. Easy Access To DVP and 401. Downtown is Only a Short Drive Away. Near the upcoming LRT/Crosstown. Chattels include All Appliances, Complementary 3 Portable Hair AC's for each room [5000 btu, 8000 but, and 12000 but], and 1 All-in-one Hair Washer/Dryer Combo. (id:53661)
849 Townline Road N
Clarington, Ontario
Welcome to an extraordinary estate where luxury, comfort, and convenience effortlessly converge. Nestled privately behind two custom homes on a sprawling 1.77-acre lot, this exceptional residence is an entertainer's paradise, thoughtfully designed with impeccable craftsmanship and timeless elegance. At the heart of this home lies an extraordinary gourmet kitchen featuring custom cabinetry and an expansive double butler's pantry with a secondary back kitchen. Each bedroom serves as a luxurious private retreat with spa-inspired ensuite bathrooms. The primary suite redefines opulence with a custom-designed five-piece ensuite and a dressing room spacious enough to serve as an additional bedroom. This suite also offers seamless walk-out access to a professionally landscaped backyard oasis. Soaring ceilings are complemented by plaster crown moulding, exquisite millwork, and built-in speakers. A thoughtfully designed open-concept layout seamlessly connects the family room, main-floor bedroom, and a combined mud and laundry room with garage access, enhancing everyday living. The finished basement epitomizes high-end leisure and entertainment, featuring a full-size bar, gym, stereo surround sound, and five TVs, including a 120-inch home theatre screen and an inviting fireplace. Step outside to your private resort's meticulously landscaped yard, enveloped by lush, low-maintenance gardens and frequented by nature, including occasional deer sightings. Enjoy endless relaxation and entertainment with a custom pool, waterfall, hot tub, covered patio with dual built-in grills, and a change room. Also included: your very own 100-foot golf hole, full-size basketball court, and pickleball court, transforming every moment into a five-star experience. This distinguished property offers a rare opportunity to own a home designed for the most discerning homeowner, providing unparalleled luxury and an idyllic retreat in an exclusive, serene setting. (id:53661)
101 Holditch Street
Bracebridge, Ontario
Intown waterfront located in Bracebridge presenting the unique opportunity of Muskoka waterfront living with the convenience of all the urban amenities. Being right in the "heart of Muskoka" this property offers the blend of natural beauty sitting high above the Muskoka River, small town charm, and a vibrant community at your finger tips. Boat out to lake Muskoka, or walk downtown to enjoy the shops and restaurants. Schools and parks within walking distance. Live where you can play and enjoy what this special place has to offer. The home itself has two bedrooms up and two bedrooms down. Covered porch with one of the best views of the river. Walkout basement offers endless possibilities. New furnace, AC, hot water tank and fireplace in 2022. New windows and doors in 2023. New panel in 2024. Recently renovated. There are a set of old stairs that lead to the water. In a state of disrepair, use at your own risk. Seller is a licensed Realtor (id:53661)
104 - 323 George Street
Cobourg, Ontario
Experience comfort and style in this beautifully maintained 2-bedroom main-floor condo in the heart of Cobourg. Freshly painted with updated bathrooms, this inviting space is part of the highly sought-after George Street Building, blending charm and modern convenience. Hardwood floors flow throughout the open-concept living and dining areas, highlighted by elegant crown moulding and wainscoting. The thoughtfully designed kitchen features built-in appliances, recessed lighting, and a breakfast bar perfect for casual meals. The spacious primary bedroom boasts a walk-in closet and a private ensuite, while the second bedroom provides flexibility for guests, a home office, or additional living space. A second full bathroom and in-suite laundry add to the everyday ease. Enjoy a private terrace and entrance, an ideal spot to relax or entertain. With downtown Cobourg shops, dining, and the beach just a short stroll away, plus quick access to the 401. This condo offers an effortless lifestyle in a prime location. (id:53661)
6502 Desanka Avenue
Niagara Falls, Ontario
Some homes just feel right the moment you walk in - and this is one of them. Tucked into a warm, family-friendly neighbourhood in Niagara Falls, this beautifully finished home offers over 3,250 sq ft of living space, including a fully finished basement with an in-law suite. With 4+1 spacious bedrooms and 4 bathrooms, there's room for everyone to grow, gather, and make memories. The heart of the home is a bright, open-concept kitchen with quartz counters, a breakfast bar, and modern appliances - perfect for busy mornings and weekend dinners alike. Hardwood floors, cozy carpet upstairs, and thoughtful touches throughout bring comfort and style together. Steps to great schools, parks, groceries, and more - and just minutes from the Falls - this vacant home is ready for you to move in and make it your own. Pics Shows with no lights turned on, see the number of windows & Bright sunshine. Must see & not to be missed!! (id:53661)
212 Margaret Avenue
Hamilton, Ontario
A True Family Home! This 4 Bedroom, 3 Bathroom Home Has Been Meticulously Maintained For Over 40 Years By The Original Owners. Attached Garage and Plenty Of Parking With The Moveable Fence For Easy Access To The Cement Block Detached Garage. Full Concrete Driveway and Back Patio. Beautiful Back-split With In-Law Suite Potential and Multi-Generational Living. The Main Floor Boasts Plenty of Natural Light, Living Room, Dining Room and A Large Eat In Kitchen With Wooden Cabinetry. Upstairs Features 3 Well Sized Bedrooms and a 5 Piece Bathroom. Travel Down To The Ground Floor Where You Will Find The 4th Bedroom, A 3-Piece Bathroom and A Large Living Room, Wood Fireplace and Sliding Patio Doors Into The Rear Patio. This Level Also Has a Side Entry Door. Lower Level Boasts Extravagant Storage Areas, Including a Crawl Space Tall Enough to Stand In (Over 5 Feet!), a Cold Cellar, and A Wine Cellar! Fantastic Rear Yard Features a Patio With Plenty of Greenspace for Gardening or Even a Pool! Enjoy Picking Apples, Pears, Grapes and Walnuts From Your Own Backyard. Detached Garage Has Small Greenhouse Attached That Is Home To Fruit Producing Fig Trees! This Is an Amazing Home For Growing Families or Multigenerational Use. (id:53661)
Basement - 5939 Saigon Avenue S
Mississauga, Ontario
Bright, one-bedroom basement suite that feels anything but underground. With large, above-ground windows flooding the open-plan living and kitchen area with natural light, its perfect for cozy nights in or hosting friends over a home-cooked meal. The space features modern laminate floors, sleek cabinetry, and fresh neutral paint throughout, plus a roomy bedroom with ample closet space. While theres no dedicated parking spot, street parking and nearby transit make it easy to get wherever youre headed. All of this is tucked into a quiet neighbourhood just minutes from shops, cafés, and parks move-in ready and waiting for you! (id:53661)
Bsmt - 297 Balmoral Drive
Brampton, Ontario
Lovely 2 bedrooms plus living, dining, and a family sized kitchen apartment for modern living. If you are looking for a comfortable living then this is for you. Stainless Steel Fridge and SS Stove. Laundry on same level. Lots of storage available in all the rooms. Windows in every room. Vacant now. (id:53661)
230 Kozlov Street
Barrie, Ontario
Charming 3-Bedroom, 1.5-Bathroom home with private backyard. Discover this beautifully updated two-storey home, offering 3 spacious bedrooms and 1.5 modern bathrooms. Nestled on a 40-foot lot with no neighbors behind, this property ensures both privacy and tranquility. Enjoy a refreshed look with newly painted walls in several areas of the home. Modern kitchen with recently refaced cabinets, stainless steel appliances, and a stylish tiled backsplash create a chef's dream space. Both the full and half baths have been tastefully renovated to meet contemporary standards. Enjoy year-round comfort with a newer furnace and air conditioning system. A fully fenced yard and large deck provide an ideal setting for relaxation and entertaining. Additional upgrades include newer windows, patio door, shingles, and garage door to enhance the home's curb appeal and functionality. A single garage and paved double driveway, which has been freshly sealed, offer ample parking space. Situated in a sought-after neighborhood, this home is conveniently close to schools, shopping centers, restaurants, and major highways.This move-in-ready home combines modern updates with a fantastic location. Don't miss the opportunity to make it yours! (id:53661)
125 Colle Melito Way
Vaughan, Ontario
Beautifully Maintained 20 x 101 2 Storey Townhouse w/ Double Car Detached Garage, Open Concept Main Level w/ 3 Spacious and Bright Bedrooms on 2nd Floor. Fully Finished Bsmt, With the Convenience of 3 Pc Washroom, Is Made for Recreational Use and Extra Office Space If You Wish. Enjoy the Morning in The Sun-filled Breakfast Nook Overlooking the Garden. Excellent Family-Oriented Neighbourhood in Quaint Cul-De-Sac of Sonoma Heights. Just West Of Islington, North Of Rutherford Ave, This Lovely Home is Mins From Excellent Schools, Shops, & Transit. With 1694 Sqf Above Grade Perfect for Families of All Sizes, Multi-Gen or Growing Families, Look No Further & Book A Showing Today! Visit Open House Sat & Sun 2-4pm (Aug 9 & 10) (id:53661)
2210 - 255 Village Green Square
Toronto, Ontario
Luxury Tridel Avani One Bedroom Condo W/Unobstructed View. Bright & Open Concept Of Living And Dining. Modern Kitchen With Granite Counter Top, Stainless Steel Appliances. Close To Public Transit, Hwy 401, Park, Shopping & Centennial College, U Of T Scarborough & Restaurants. 24 Hrs Concierge, Gym, Sauna, Billiards Rm, Luxury Party Rm, Rooftop Deck/Garden Etc. (id:53661)
1209 - 170 Bayview Avenue
Toronto, Ontario
Welcome to River City 3, one of the most recognizable buildings in the city of Toronto. This is a one-bedroom plus den flat, with 10-foot ceilings, hardwood floors and wall-to-wall windows, allowing light to come pouring in from the unobstructed view. The den is huge and can double as an office, guest bedroom or be for storage. Walking distance to both the Canary and Distillery Districts, Lesliville, grocery/variety stores, TTC, and all major highways. The building features 24-hour concierge, a really nice gym, party room, guest suite, hobby room, children's zone, library, visitor parking, a rooftop terrace and an outdoor pool. (id:53661)
2107 - 130 River Street
Toronto, Ontario
Fantastic location! This 1 Bedroom Unit Offers Open Concept Living And Dining, View of CN Tower and Lake. A Fabulous Kitchen With Contemporary Finishes & Quartz counter top, High Ceilings, And A Lovely Balcony. Building Amenities Include A Mega Gym With Indoor & Outdoor Spaces, Party Rm, Outdoor Terrace, Arcade/Games Rm, Fun Kids Zone, Work Lounge/Meeting Rm, And So Much More! The Location Offers Convenient Access To Some Of The City's Best Shopping Dining & Entertainment Options! Amazing Walkscore! TTC At Doorstep! Pictures are taken before tenant moved in . (id:53661)
147 Bocelli Crescent
Hamilton, Ontario
BEAUTIFUL Brand new Absolutely stunning and fully renovated 2 Bedrooms Legal Basement in Hamilton's Desired neighbourhood. It Features a private side entrance, in-suite laundry that is exclusive to your unit also Features high-end finishes throughout. Rent includes all utilities no extra bills to worry about. Nestled in a quiet, family-friendly neighborhood close to parks, schools, and many amenities! Parking is negotiable. (id:53661)
1929 8th Line Road
Ottawa, Ontario
Ready for Immediate Sale. One-of-a-kind approx. 3000 sq ft English Tudor-style country estate home for sale with 5 acres. Includes a horse stable with a large open loft area and various other multi-purpose barns and structures, perfect for a hobby farmer or someone needing extra storage. Opportunity to work from home in a productive office area with separate front and back entrances for potential clients. New kitchen cabinets, quartz countertop, and KitchenAid SS appliances; updated floors on the entire first level; freshly painted; pot lights installed throughout; freshly finished upper deck; added 3 Pc bath and main floor laundry (2022); second-floor laundry (2022);and too many updates to list. Thoughtful details and planning went in every aspect of this beautiful 6-bedroom home. Well-situated, surrounded by trees, offering privacy and tranquility. Only 20-25 minutes from downtown Ottawa. Some pictures are virtually staged. (id:53661)
84 Maryland Drive
Selwyn, Ontario
Tucked away on the peaceful shoreline of Chemong Lake, this rare year round gem offers the perfect blend of comfort & the feel of a permanent escape.W/4+3 beds & 4 baths, this elegant waterfront property sets the stage for unforgettable moments in every season. Step inside & find yourself in the heart of the home, a custom millwork kitchen recently renovated & made to impress w/sleek granite countertops & top of the line stainless steel appliances,all illuminated by stylish pot lighting.The space flows effortlessly into a sun drenched dining area, elevated by vaulted ceilings & track lighting, w/walkout access to a cozy deck offering picture perfect views of Chemong Lake.Just beyond, make your way into the inviting living room, where an elegant fireplace, windows,& more track lighting fill the space w/warmth.The primary suite is your personal escape, bright, serene,& complete w/a 5pc ensuite plus a large closet.Three additional beds complete this level, each w/their own closet space,& share two modern 4pc baths.Downstairs, the finished lower level comes w/custom millwork & opens up into a versatile recreation area ideal for movie nights,game days,or gatherings,w/a wet bar, two additional beds, a 3pc bath, & walkout to the backyard, seamlessly connecting indoor & outdoor living.Step outside to the lovely large backyard featuring a lush green space & direct access to the lake,making it easy to enjoy boating, swimming, or peaceful sunset evenings.The home comes equipped w/a split level garage storing up to 3 vehicles,an expansive driveway that can accommodate up to 12 vehicles,a shed,a canvas boat shelter,boat launch & more. Located in the community often known as "The Island", you're just minutes from Peterborough's vibrant downtown, filled w/restaurants, shopping,& culture while enjoying the peace & beauty of nature at your doorstep. Nestled along the calm, glistening shores of Chemong Lake, this is a place you'll never want to leave. Welcome to 84 Maryland Drive! (id:53661)
494 Old Orchard Place
Waterloo, Ontario
Move-in condition!!! Beautiful 3 Bedrooms and 3 Bathes family home in a desirable mature community - Westvale - Great Neighborhood!!! The main floor includes formal Living & Dining Rooms. The kitchen is open to a dinette with a walkout to a deck along with a private deep large backyard with Shed. Upstairs is Primary Bedroom and two other bedrooms with a 4-PC Bath. The fully finished Basement offers a large Rec-Room with a 3-PC Bath and a Laundry Room. Quiet location, close to the school, shopping mall, and lots of other amenities. NO SIDEWALK. (id:53661)
27 Cartier Crescent
Hamilton, Ontario
Welcome to 27 Cartier Crescent, a charming Hamilton Mountain residence nestled in the family-friendly Butler neighborhood. This spacious 4-level back-split home presents over 2100 of finished square feet, an excellent opportunity for those seeking comfort, versatility, and convenience.Highlights include: Freshly painted, sunny main floor featuring an inviting living room w/ hardwood, eat-in kitchen, and separate dining areaideal for entertaining. Private lower level with large rec room, perfect for family movie nights. Upper level offers three spacious bedrooms and a full bathrooman ideal layout for growing families. Finished lower level/den, offering flexible space for a home office, hobby room, or gym. attached garage and double-wide driveway, comfortably accommodating up to 4 vehicles.Well-maintained brick exterior and quiet cul-de-sac location, ensuring a safe, serene environment. Prime Hamilton Mountain location walking distance to T.B, McQuesten Park, Terryberry Library, YMCA, schools, transit, and quick routes to Lime Ridge Mall and major highways . Close proximity to quality schools and peaceful green spaces adds family appeal, while everyday conveniences are just minutes away. (id:53661)
228 - 55 Duke Street W
Kitchener, Ontario
Embrace the vibrant pulse of Kitchener's urban core with this exceptional condo, a sanctuary that seamlessly blends sophisticated indoor living with unparalleled outdoor convenience. Step onto your private, expansive 336 sq ft terrace a rare gem in condo living envisioning a personal oasis for serene relaxation, cultivating a garden, or simply basking in the open vista; a true extension of your living space that caters perfectly to pet owners desiring the joys of a backyard without the demands of upkeep. The residence itself boasts a sleek design, featuring soaring 9'11" ceilings, elegant stone countertops, premium tile work, designer cabinetry, and stylish laminate plank flooring, complemented by the convenience of in-suite laundry, creating an atmosphere of refined comfort. Beyond the condo's walls, a world of premium amenities awaits, designed to enrich your lifestyle. Prioritize your well-being with access to a comprehensive fitness zone, including a spin room, a rooftop running track offering panoramic city views, and an open-air yoga space for mindful practice. For pet owners, a dedicated pet spa and adjacent dog run provide the ultimate in convenience and care. Simplify your daily routine with electric car charging stations, a car wash bay, and a dedicated bike fixit room. Entertain in style on the terrace with its BBQ and lounge area, or simply soak up the sun on the sunbathing terrace. The building's concierge service ensures seamless living, while a ground-floor co-working space caters to the modern professional. Connectivity is effortless, with LRT stops just moments away, providing swift access to Kitchener-Waterloo's abundant offerings. Embrace a walkable lifestyle, with the thriving tech hub, diverse culinary scene, curated boutiques, verdant parks, scenic trails, and the cultural heart of Victoria Park all within easy reach. Click on additional pictures for a 3D tour. (id:53661)
231 - 460 Dundas Street E
Hamilton, Ontario
Welcome to Trend 2 Living, surrounded by the Niagara Escarpment. This stunning one-bedroom plus Den Condo perfectly blends style, comfort, and natural light. This beautifully maintained condo features stainless steel appliances, 9-foot ceilings, a Breakfast bar, and floor-to-ceiling windows that flood the space with natural light all day long. The open-concept layout offers a seamless flow from the kitchen to the living area, making it perfect for entertaining or unwinding after a long day. The versatile den provides the ideal space for a home office, nursery, creative studio, or an extra bedroom. The bedroom is a cozy retreat, complete with generous walk-in closet space and large windows that let the sunshine pour in. Enjoy peaceful mornings or sunset views from your private balcony. Located in a sought-after neighborhood with easy access to transit, shops, and dining. The building offers top-tier amenities like a party room, gym, rooftop patio, bike storage, underground parking, and lockers. Just minutes from the Aldershot GO, trails, shops, cafés, and parks is Waterdown living is at its best. (id:53661)
5939 Saigon Avenue
Mississauga, Ontario
Brand-new townhouse in Mississaugas Heartland. Inside, an open-concept main floor drenched in natural light seamlessly connects living, dining, and kitchen areas perfect for everything from family movie nights to weekend entertaining. Everywhere you look, you'll find high-end finishes: premium flooring, designer tile, modern doors and hardware, and plush carpet upstairs. The kitchen is a true showstopper, boasting upgraded cabinetry and luxe countertops that carry through to the bathrooms, and you'll even find a rare fourth bedroom complete with its own closet and full en-suite. Practical details like a garage door opener and dual entries one from a quiet inner street, the other off Britannia Road add everyday convenience, while an unfinished basement offers endless storage (or a blank canvas for your own gym or workshop). All of this is just minutes away from top schools, parks, shopping, and transit, and its move-in ready today. (id:53661)
#4 - 1162 King Road
Burlington, Ontario
One of the largest units in a new commercial complex in Burlington is now available for lease. This exceptional unit boasts impressive features, including 22-foot ceilings, a convenient drive-in garage door, and efficient rooftop HVAC, making it suitable for a diverse range of commercial uses. Its prime location offers unbeatable access to major highways such as 403, QEW, and 407, which provides excellent connectivity and accessibility for any business. Given its versatile layout and strategic location, this unit presents an ideal opportunity for various businesses looking for a new space. Please feel free to send a direct message if you would like more detailed information about the property or to discuss potential uses. (id:53661)
133 Fairview Avenue
Toronto, Ontario
Welcome to this charming home located in the Junction, one of the most vibrant neighborhoods inToronto. This unique home sits on a big lot on beautiful Fairview Ave, a quiet family friendly street and features two units which offers a fantastic opportunity for both investors and families alike as it can be reconverted into a single family home.The main and basement levels combine 3 bedrooms with 9 foot ceilings on the main floor and walk-out access directly to the backyard.The upper unit boasts 2 bright bedrooms with access to a large balcony and a brand new washer/dryer machine (2024). Each unit features its own cozy wood burning fireplace, adding warmth and charm to their respective space.The entire home had an upgraded electrical panel and tankless water heater (2019).You'll find a vast clover covered and fully fenced backyard offering the ideal space for gardening, entertaining and letting your kids and/or fur babies roam freely.This home brings a blend of forest feel with urban convenience in one of Toronto's most sought-after neighborhoods.Just steps away from High Park, Bloor West, Runnymede station, highly rated schools and much more. Don't miss your chance to see it! (id:53661)
1059 Marley Crescent
Burlington, Ontario
Welcome to 1059 Marley Crescent nestled in a family-friendly enclave in southwest Aldershot. Tucked on a quiet crescent, perfect for kids to walk to school, parks & bike the nearby trails. Easy access and commute to all major highways to Niagara, Hamilton or Toronto. Minutes to the RBG, community centre, GO Station & downtown Burlingtons boutique shops, cafes & restaurants. Pride of ownership shines throughout this fully renovated 4-level side split, featuring a single-car garage, an oversized double drive with space for 4 vehicle and bonus parking for a trailer or boat. Major upgrades invested in this open-concept main level with a white quartz kitchen, stainless appliances and a large island flowing into the living/dining area. Rustic beams, custom woodwork, diagonal luxury vinyl floors, LED pot lights, new trim, stainless/wood railing, fresh paint, built-ins & plush new carpet add warmth & style. Family room features two lookout windows & a cozy gas fireplace. A convenient 4th bedroom with ensuite access to the newly renovated 3-piece bath completes the third level. The basement offers spacious rec room with wall-to-wall closets, electric fireplace, striking feature wall & a den ideal for a home office. Other features: hot tub, above ground pool, fireplace, in-ground sprinklers. Exterior painted. Renovated, impeccably maintained & tucked into a serene, cedar-lined setting. (id:53661)
294 Ellen Davidson Drive
Oakville, Ontario
Beautifully Updated Freehold Townhome In The High-Demand Glenorchy Community. Highlighting A Blend Of Modern Aesthetics & Elegance, This Home Is A Must See. The Open Concept Layout Displays An Eat-In Kitchen Adorned With Quartz Counters/Breakfast Bar, Stainless Steel Appliances & Generous Wall-to-Wall Cupboards With An Additional Pantry. The Contemporary Kitchen Is A Chef's Dream & Steps Out To A Large Balcony With A Stunning Eastern Sunrise View. The Spacious Primary Bedroom Boasts A Walk-In Closet & 3pc Ensuite Bath. Additional Features Include Organized & Concealed 3rd Level Laundry/Linen, Recently Interlocked Front Patio & Access To The Oversized Double Garage From Inside The Home. Steps From Preserve Pond, This Sun-Kissed Home Is Brimming With An Abundance Of Unobstructed Natural Lighting. Conveniently Situated Near Amenities Such As RioCentre Shopping Plaza, Walmart, Canadian Tire, Public Transit, Top-Rated Schools (Public/Catholic/French Immersion), Grocery Stores, Restaurants, Parks/Walking Trails, Oakville Fire Station, Community/Rec. Centres & Many More. (id:53661)
28 Newby Court
Brampton, Ontario
28 Newby Crt is a Well Appointed 4+2 Bedroom & 2 Kitchen (With Legal Finished Basement) Large Semi Detached Home Located in an Ultra Low Traffic Court with Easy Access to Highways, Walking Distance to Schools, Parks, Etobicoke Creek Trail and Dog Parks, Shopping Etc. You Can Tell the Homeowners Take Serious Pride as it's Hard to Compare Similar Homes As This One Shines In Everything It Offers. Two Fabulously Renovated Kitchens. Main Floor Kitchen with Stone Counters, Two Tone Cabinets, Stainless Steel Kitchen Appliances. All 3 Bathrooms Have Been renovated Too. Easy-Care Laminate Floors Thru-Out Main, 2nd Floor and Basement. Much of the Home Has Also Been Just Painted in Stylish Colour Choices Yet Appealing and Neutral. The Permitted Legal Finished Basement Has 2 Additional Bedrooms, A Kitchen Suite, and Laundry Area. Double Door Entry Was Replaced a Few Years Ago. Great for Extended Family or Maturing Kids Living at Home or Investor Potential. The Driveway has Parking for 3 Cars Plus the Garage with Automatic Door Opener. Windows (2017 approx) Roof (2014 approx), Furnace, A/C, Electrical Panel (200 AMP) Have All Been Replaced in Recent Years Allowing For Many Years to Come of Worry Free Home Ownership. A Separate Side Entrance Off the Driveway Exists. The Backyard is Large and Fenced. Just over 2100SF. Of Living Space. (id:53661)
15 Haynes Avenue
Toronto, Ontario
Upgraded Semi-Detached, Three Storey plus Basement Apartment ( Original Seperate Entrance with ground drainage by builder ), Nine Bedrooms, Seven Washrooms, Plus Plenty of Storage Space. Perfect for a Big family Residential plus strong Cash Flow Support. Well Maintained by Owner's self living, Desirable Location for Long / Short Term Rental Business. 9 feet Ceiling on main, Central Island in Kitchen, New Luxury Stone Counter Tops on the way for Both Kitchens, Oak Stairs, No Carpet, New Roofing 2021, New Hi-Effi Furnace end of 2022. Multiple Fire Grade Doors for All Exits and Utility Room, Full Size Double Garage with newer motor 2023, Fenced Backyard. School Buses Available for kids, Walk distance to York U Campus and Finch West Subway Station and Finch Light Rail welcome tenants form all GTA......Plenty of Restaurants & Grocery/Shopping ( Walmart, Freshco, No Frills, LCBO...) and all amenities. 10 mins to Humber River Hospital, 20 mins to Airport. Vacant Possission on closing. (id:53661)
Th1 Main Fl - 4011 Brickstone Mews
Mississauga, Ontario
2 Female Students Looking For Roommate. 1 Good Sized Bedroom On Main and 2nd Floor W/ Shared Shower In The Fabulous 2 Story Townhouse In Special City Center In The Heart Of Mississauga. Open Concept. Main Floor With 9 Feet Ceilings. Engineering Hardwood Floors All Through, Including The Entrance Space With The Mirror Good Sized Coat Closet, The Spacious Kitchen With Its Quartz Countertops, Shaker Styled Paneled Cabinets, Under Mount Sink And High End Appliances, Living And Dining Area. **Close To UTM, Sheridan College, Square One Shopping Mall, Restaurants, Entertainment, Transportations, Banks, Ymca, Art Centre, Movie Theatres, Close To 401, 403 And QEW. (id:53661)


