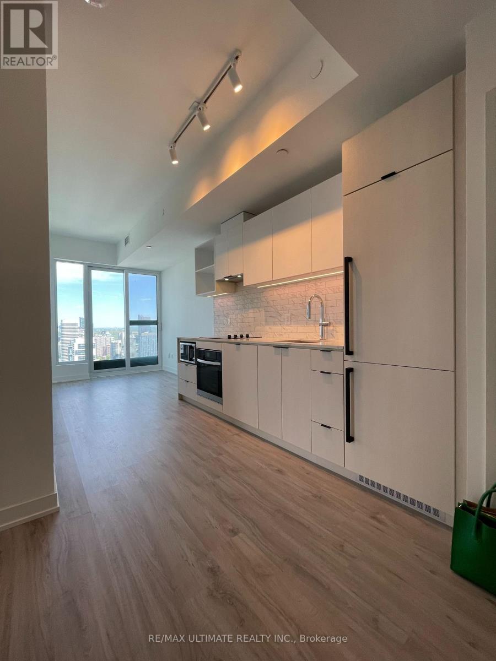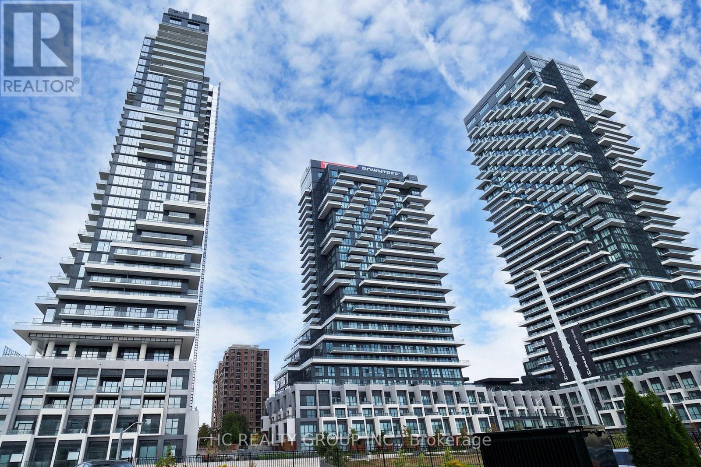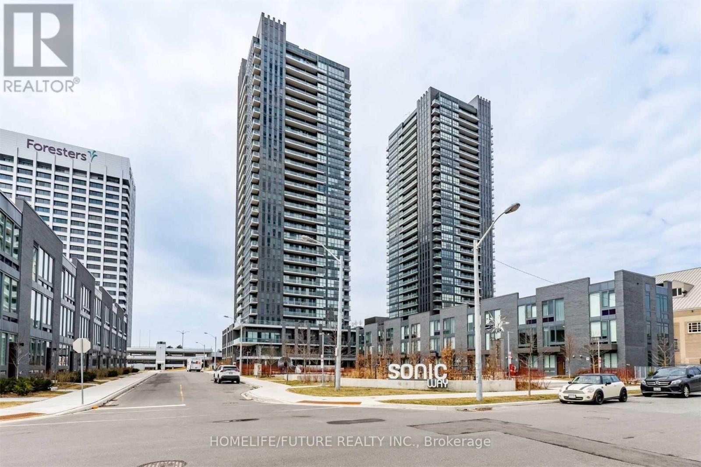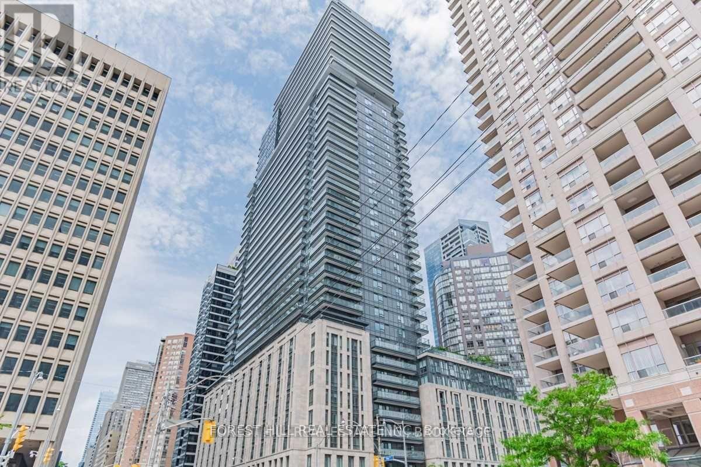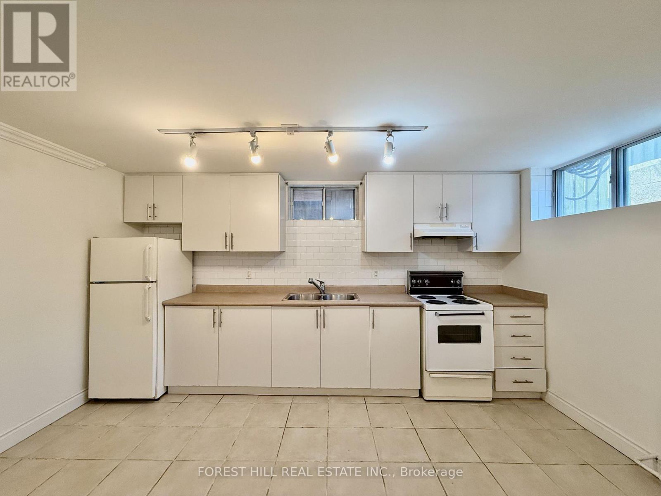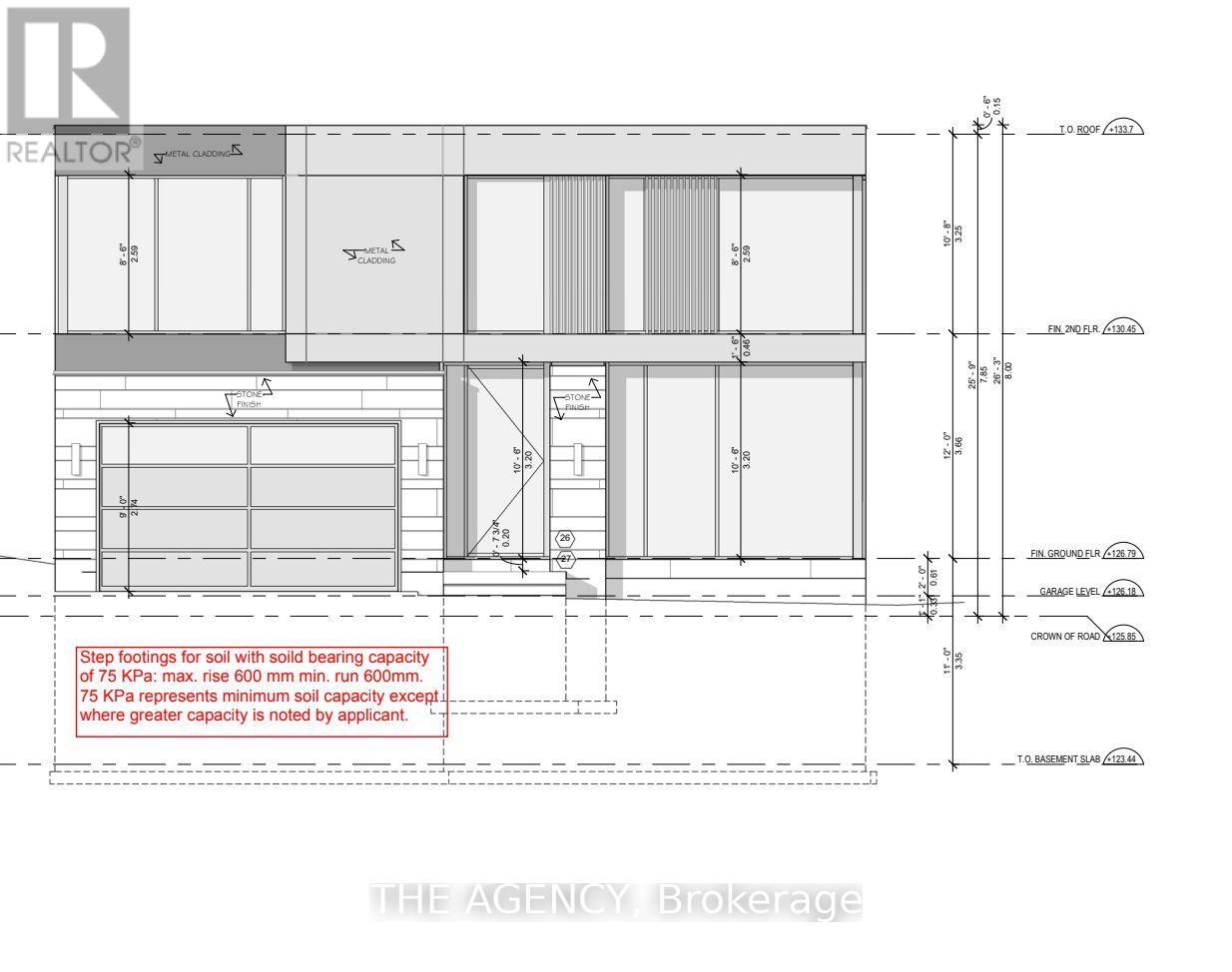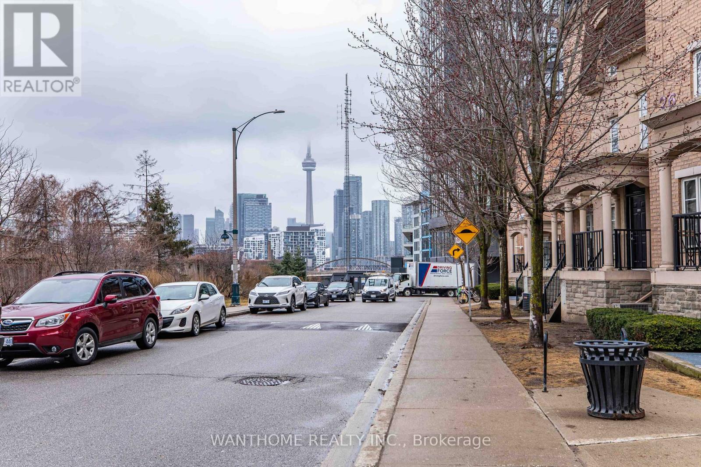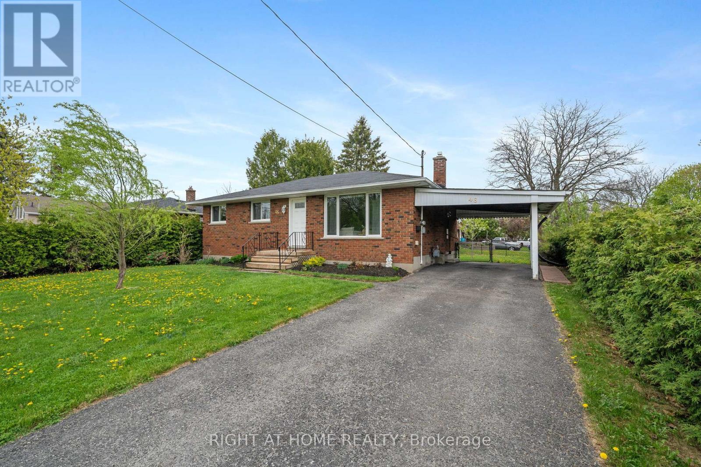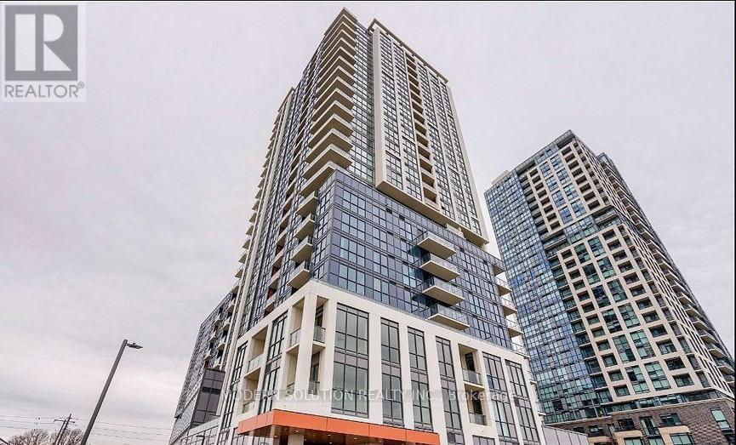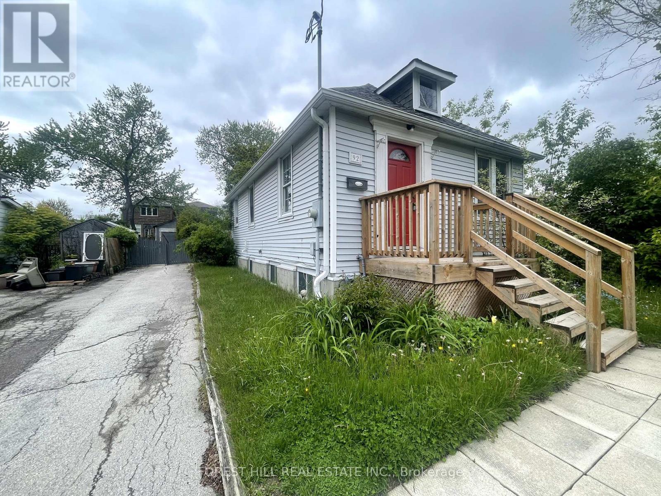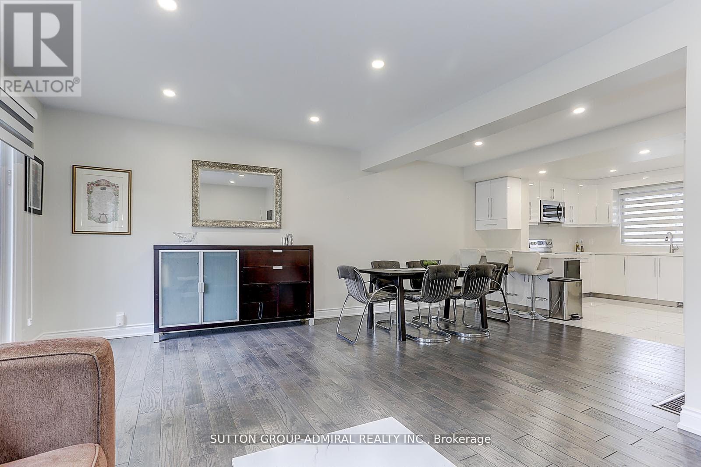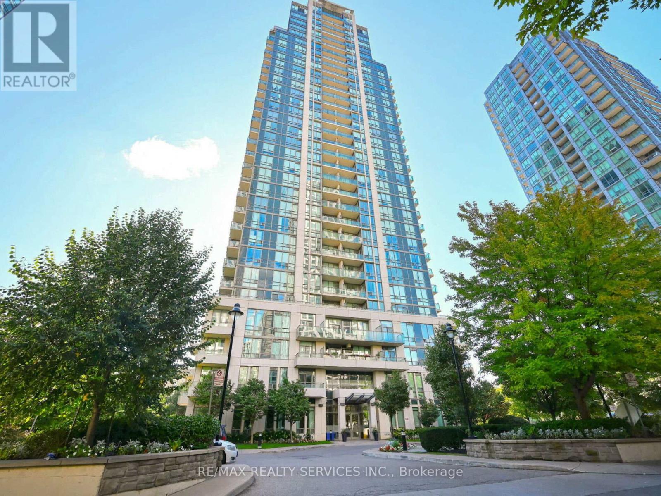4903 - 252 Church Street
Toronto, Ontario
Brand New 2-Bed, 2-Bath Condo At 252 Church St With Unobstructed North West Views! Thoughtfully Designed With Floor-To-Ceiling Windows In Every Room, This Bright, Open-Concept Unit Offers Abundant Natural Light And A Modern Kitchen With Living/Dining Space. Prime Downtown Location, Steps To TMU, Eaton Centre, St. Lawrence market, Subway & Transit. Surrounded by Top Dining, Shopping & Entertainment. Ideal for Students & Yong Professionals. Tenants Pay Heating, Cooling, Hydro and Water. (id:53661)
215 - 30 Inn On The Park Drive
Toronto, Ontario
Welcome to 30 Inn on the Park A Signature Tridel Community Where Sophistication Meets Convenience.This beautifully designed 1-bedroom + den, 2-bathroom suite offers 659 sq.ft. of open-concept living, enhanced by soaring 9-foot ceilings and sun-drenched east-facing views. The versatile den is ideal as a home office or a guest bedroom, adapting seamlessly to your lifestyle. Enjoy a modern kitchen outfitted with integrated, energy-efficient appliances and sleek finishesperfect for both daily living and entertaining. From its French-inspired lobby to its resort-style amenitiesincluding an outdoor pool, private cabanas, BBQ terrace, 24-hour concierge, yoga & spin studios, pet-friendly features, and morethis Tridel-built residence sets a new standard for upscale urban living. Ideally located with quick access to the DVP, Eglinton Crosstown LRT, Sunnybrook Park, and The Shops at Don Mills. ** Parking is not included with this price, Parking is for $300/month** (id:53661)
4803 - 108 Peter Street
Toronto, Ontario
This Luxury 2 Bedroom Condo Suite At Peter And Adelaide Is Very Spacious. Modern Kitchen Features Integrated Appliances And Elegant Quartz Details. Amenities Include Co-Working And Rec Room, Outdoor Lounge, Fitness And Yoga Studio, Infra-Red Sauna & Treatment Rooms. Demo Kitchen, Private Dining Room, Party Lounge, Terrace, Outdoor Communal Dining, And Kids Zone Arts And Crafts. Located In Toronto's Entertainment District, Minutes From Financial And Entertainment Areas. This Location Is A Walkers Paradise (Walk Score Of 100) Walk To Attractions Like CN Tower, Rogers Centre, Ttc Subway, Shopping, Clubs And Restaurants. (id:53661)
908 - 2 Sonic Way
Toronto, Ontario
Welcome to urban sophistication at 2 Sonic Way, where convenience meets contemporary comfort! This bright south facing 1-bedroom, 1-bathroom condo offers a functional layout with an open- concept living room with floor-to-ceiling windows, and a modern kitchen featuring stainless steel appliances and quartz countertops. Enjoy stunning city views from your private balcony, and top-tier building amenities including: outdoor terrace (with BBQ and dining space), yoga room, gym, steam room and many more. Located just steps from the future Eglinton Crosstown LRT, TTC, Don Valley Parkway, and CF Shops at Don Mills. Everything you need is at your doorstep. (id:53661)
3206 - 955 Bay Street
Toronto, Ontario
Welcome to the Britt Condos! This west facing, beautifully appointed 1160 sq ft suite has one of the best terraces in the building! Relax on your deep, wide terrace enjoying a clear unobstructed view of U of T, the City skyline, and the Lake! Enjoy spectacular sunsets every night! Loaded with high end upgrades, this original Owners' own suite was customized by the builder, turning a 3 bedroom suite into two. It now has an expansive living room/dining room with walls of windows overlooking the 314 Sq ft terrace! (A wall could be installed to re-create 3 bedrooms). Luxurious Primary suite is large and bright with two walk in closets and a 4 pc ensuite. The kitchen has an upgraded and coveted island providing seating and lots of kitchen storage. All suite closets are customized with built-ins, Second bedroom has a murphy bed included. THREE beautifully finished bathrooms! This suite also comes with TWO lockers close to the elevators on P1. AND the premium, BEST parking space in the building! Parking space #1; drive right in from the garage entrance. Great building amenities include outdoor pool, jacuzzi, sauna, gym, outdoor bbq area, party room, theatre room, 24 hour concierge, alarm system, bike storage and visitor parking. Fabulous location close to U of T, TMU, Hospitals, restaurants, high end shopping, and TTC/Subway. Please see attached floor plans. (id:53661)
Bsmt Rear - 126 Concord Avenue
Toronto, Ontario
Welcome to the charming neighbourhood in Palmerston-Little Italy! This unit has its own private entry, A spacious open floor plan, high ceilings, Ample natural Light and an Amazing shared backyard space. The location is walking distance to Public Transit, College and Bloor St., Grocery Stores, Restaurants, Shops, And Anything you Need. Don't Miss Out On This Incredible Space! (id:53661)
14 Brookfield Road
Toronto, Ontario
58 x 282-foot ravine-like lot with approved building permit unlocks boundless potential to construct a luxurious 4,000 sq. ft. custom residence nestled in the prestigious & enclave of Hoggs Hollow, this rare gem boasts a connecting two of Toronto's most sought-after streets: Old Yonge Street and Brookfield Road. Privacy and Prestige blend seamlessly with natures beauty, creating a serene retreat that feels like an escape while being just steps from the city's finest conveniences. Imagine waking up to the sound of birdsong, breathing in the freshness of the ravine, and stepping into a home designed for ultimate ease and connection. Whether you're a nature lover or a city enthusiast, this property offers the best of both worlds. Opportunities like this are rare. Don't miss the chance to create your masterpiece in one of Toronto's most exclusive neighborhoods. (id:53661)
318 - 30 Western Battery Road
Toronto, Ontario
Sought After Liberty Village Location! Very Well Maintained, 1 Bedroom Condo Unit With A Great Layout. Cork Floors Throughout & Eat-In Area With Juliette Balcony open To The Living Room. French Doors Open Up Into Master Bedroom W/ 4 Pc Ensuite & Laundry. Owned Locker. Walking Distance To Waterfront Bike Path, Pet Friendly Parks, Public Transportation,24 Shopping And More! Excellent location with 93 Walk Score! Steps To World Class Restaurants, Shops, Parks, Groceries, Cafes, Bars, LCBO, Gyms, & More! Easy access to TTC, highways, Lake Ontario, CNE, Ontario Place & Downtown! Low maintenance fee! Incredible Value! Perfect For First-Time Buyers & Investors! (id:53661)
1684 Hazen Road
Norfolk, Ontario
Nestled in a peaceful location just minutes from the beautiful Deer Creek Conservation Area, this charming 3+1 bedroom, 1+1 bathroom bungalow offers a functional and inviting flow throughout. Perfect for families or those seeking single-level living with additional space, this home features an attached double garage and a partially finished basement with plenty of potential. Step inside to a bright and airy living area, seamlessly connecting to the kitchen and dining spaces, ideal for both everyday living and entertaining. The main floor offers three well-sized bedrooms. The extra bedroom in the partially finished basement provides a private retreat for guests or a versatile space for a home office or hobby room. The attached double garage ensures convenience and extra storage space, while the basement offers incredible potential for customization, whether you need more living space, a recreation room, or additional storage. Outside, enjoy the tranquility of nature just moments from your doorstep, with Deer Creek Conservation offering walking trails and scenic views, perfect for outdoor enthusiasts. (id:53661)
9 Epworth Avenue
Ottawa, Ontario
Location! Location! An easy drive to Westboro & Hintonburg. 10 minute walk to Algonquin College. Lovely bungalow located on a large lot (84x100) in an established neighborhoods. Beautiful front yard. An open concept living & dining room welcomes you as you enter the house. Large southwest facing windows allow natural light to pour into the living space. The kitchen has a versatile solarium attached. Three bedrooms on the main floor. The finished & spacious basement can have multiple uses & is equipped with a full bath & ample storage space. Glorious private back yard with bountiful greenery. An interlocking stone patio area is perfect for entertaining or dining outdoors. Oversized 28-foot deep 2-car garage. Quiet & well positioned neighborhood. Close to shops, restaurants, parks & schools. Fully updated kitchen & main bathroom, updated bedroom and closet doors, new paint on the main level, new hardwood flooring on main floor. (id:53661)
109 Front Street
Wilmot, Ontario
**GREAT POTENTIAL** ABSOLUTELY THE BEST PRICE IN THE WHOLE REGION**HOUSE NEXT DOOR ALSO FOR SALE (X12168118)117 FRONT ST FOR $175,000**EAT IN KITCHEN** 4 PCE BATHROOM** FULL BASEMENT** PARTIALLY FINISHED WITH WALK OUT AND SEPARATE ENTRANCE**HIGH EFFICIENCY FURNACE AND AIR CONDITIONING UNIT** UPGRADED ELECTRICAL PANEL** (id:53661)
46 St George Street
Kawartha Lakes, Ontario
Welcome Home! Nestled in a sought-after East end neighbourhood, this charming all brick bungalow offers exceptional versatility and comfort for a variety of lifestyles. Beautifully maintained with upgraded electrical and pot lights, the main level features a modern kitchen complete with gas stove and glass mosaic backsplash. The bright and spacious open-concept living and dining areas allow for easy entertaining with three bedrooms and a well-appointed 4-piece bathroom rounding out the main level. Enjoy your early morning coffee in the bonus sunroom or use it to escape the bugs in the evening while enjoying a glass of wine! The fully finished lower level presents an outstanding in-law suite. Complete with a second kitchen, 3-piece bathroom, massive rec room, additional bedroom + shared laundry, an office and plenty of storage! This space would be ideal for multigenerational living or welcoming your extended family. Outdoors, you'll love the benefits of the oversized corner lot with private fenced yard, mature trees and two storage sheds. Call your fav REALTOR and come see this beauty on St.George today!! (id:53661)
1428 Ford Strathy Crescent
Oakville, Ontario
Mattamy Homes confirms size to be approx 3,563SF (Main & Upper). Total size including basement 5,237+ SqFt. See floor plans for breakdown of each floor. Fairmont TA layout. Sought after Joshua Meadows/ Creek location. Approx. 200 - 250k worth of upgrades per seller. Master chef gourmet grade Jenn Air b/i ss appliances with gold accents in kitchen, center island with granite waterfall counter, under-mount sink relocated to huge window (window itself is a builder upgrade) overlooking rear garden. Wide plank hardwood throughout, all washrooms with heated floors, custom sized tilework, high grade gold/ brass plumbing fixtures, black and/or gold hardware on cabinets and doors, herringbone backsplash in laundry room, wood paneling and trim work, high baseboards, oak stairs with wrought iron spindles. 10ft ceilings on main floor, 9ft ceilings on 2nd floor and basement, tray ceiling in primary bedroom, vaulted ceiling in Bed2. Motorized solar blinds on main level, built in fireplace in huge wide spanned family room overlooking rear garden. 4 of 5 bedrooms have direct access to a washroom. Unfinished Basement: Note ceiling clearance, clear spans, extent of natural light from size/number of windows, rough-in washroom. NB: A HUGE portion of the basement presently being used for storage not shown in the photos. Walk-out to rear allows for use as separate entrance. Finished/ insulated garage with epoxy finished floor! 2 floor faucets to exterior hot water lines in addition to cold, 200AMP Elec Panel, Electric Car Outlet in Garage. Rear garden overlooks treed green space (Premium Lot Ravine Lot) and walking trails. See attached Hood Q Report(s) for Schools (Public/ Catholic/ Islamic/ Jaya/ Private), Parks and Recreational, Transit, and Safety Services. Click on link to experience 3D VIRTUAL TOUR and watch VIDEO VIRTUAL TOUR. Follow link for floor layout plans. (id:53661)
2408 - 33 Shore Breeze Drive
Toronto, Ontario
Bright and spacious 1-bedroom plus den with stunning views of the marina and lake from a balcony accessible from both the kitchen and bedroom. Floor-to-ceiling windows bring in natural light, with sleek roller blinds for privacy. Features 9-foot ceilings and engineered hardwood throughout. The upgraded kitchen offers an L-shaped layout with quartz countertops, stainless steel appliances, and a modern backsplash, great for cooking and entertaining. The den is ideal for a home office or extra living space. Steps to parks, trails, shops, restaurants, and transit. Clean, modern, and move-in ready in a sought-after waterfront community. Includes one parking spot and a locker. Heat and water are also included. (id:53661)
17 Iguana Trail
Brampton, Ontario
Welcome to this bright and spacious open-concept 3-bedroom basement apartment with 1 full bath, located in the highly desirable Northwest Brampton community! Featuring a private separate entrance, in-suite laundry, and all major appliances including fridge, stove, range hood, microwave, washer, and dryer. This well-lit unit is just steps away from parks, bus stops, and local amenities, with a direct bus route to Sheridan College and a short drive to Mount Pleasant GO Station. Conveniently close to splash parks, banks, public schools, grocery stores, walk-in clinics, and major highways.Perfect for students, newcomers, or families. All utilities included in rent! (id:53661)
515 - 349 Rathburn Road W
Mississauga, Ontario
Welcome to this beautifully appointed corner-unit condo, the largest layout in the building with 955 sq ft of interior living space plus a 59 sq ft balcony. Set in one of Mississauga's most vibrant and convenient communities, this spacious 2-bedroom + den, 2-bathroom unit is ideal for professionals, couples, or small families. The open-concept floor plan features a modern kitchen with stainless steel appliances, stylish cabinetry, and a large island that is ideal for everyday meals or entertaining friends. Large windows fill the living and dining areas with natural light, and the balcony provides a quiet outdoor space to enjoy fresh air and views. The primary bedroom includes a walk-in closet and a private ensuite bathroom. The second bedroom is well-suited for a child's room or as a guest room. The den can be used as a home office or extra storage. As a corner unit, this home offers added privacy, wider views, and a more open feel throughout the living space. Residents have access to exceptional amenities including a fully equipped fitness centre, indoor pool, party room, and 24-hour concierge service. Just steps to Square One Shopping Centre, Sheridan College, Celebration Square, top dining, entertainment, and more. With easy access to highways 403/401 and public transit, commuting is a breeze. Includes 1 parking space and 1 locker. Don't miss this chance to live in one of Mississauga's most convenient locations. (id:53661)
210 - 2489 Taunton Road
Oakville, Ontario
Welcome to this stunning suite in Oakville's Uptown Core. Featuring 1 bed + den, 4 pc bath, and 1 parking space, with an adjacent oversized locker conveniently located right next to the unit. This locker is larger than standard, resembling more of a storage room, making it effortless to store your belongings without the hassle of going far. The den offers versatility as an office or guest room. Enjoy upgrades like granite countertops and stainless steel appliances. Building amenities include a gym, pool, theatre, party room, meeting room, game room and more. Conveniently located near shops, restaurants, and transit. Top-ranked schools and Sheridan College are nearby. Easy access to Hwys 403/407 and Go Transit. Tenant to pay Water and Hydro (id:53661)
17 - 2006 Glenada Crescent
Oakville, Ontario
Gorgeous 3 Bedroom Townhouse Located In A Quiet And Family Friendly Neighborhood. Hardwood Floors Throughout The Unit, Spacious Second Floor Family Room With Fire Place. A Huge Fenced Backyard. Professionally Finished Basement With A Large Bedroom And A 2 Pc Bathroom. Close To Shopping Center, Major Hwys (Qew,403,407/Dundas), Park, Library, Public Transit, And Close To Iroquois Ridge High School. (id:53661)
2412 - 10 Martha Eaton Way
Toronto, Ontario
Step Inside To You Freshly Renovated Penthouse Unit! With a Clear View To The Downtown Core. Spacious 3-Bedroom Unit That Feels Like A House. Open Concept Living Space With Crown Moulding And Beautiful Trim Work Done. Modern Style Kitchen with New Appliances, Freshly Done Marble Style Flooring in Hallway/Kitchen/Bathroom, New Flooring for the Bedrooms and Closets, This Unit Has All The Bells & Whistles! Private Large Balcony Oasis, Great To Clear The Mind And Enjoy The Beautiful View To The CN Tower. Building Contains Pools, Gym, Party Room, Playgrounds, Picnic Area And More! Parking Available To Rent Direct With Management If You Need An Extra Spot. Maintenance Fee Includes Bell Internet & Cable, Plus More Listed Below! Close To Schools, Shopping, Restaurants, Parks, & TTC. Close To The Major Highways (401 & 400) And Two Blocks Off To The (Future) New Eglinton Subway (LRT) And Much More... Must See. (id:53661)
1706 - 50 Thomas Riley Road
Toronto, Ontario
Luxurious 1 Bedroom Condo Unit. Spacious Kitchen Functional Open Concept Layout With Stainless Steel Appliance | Floor To Ceiling Windows | W/O To Balcony | Within Walking Distance From Kipling Subway & Go | Easy Access To Highways, Airport And Downtown Toronto | Close To Public Transit, Shopping, Restaurants And Park. (id:53661)
2308 - 215 Sherway Gardens Road
Toronto, Ontario
Live vibrantly steps away from one of the most contemporary malls in Toronto where luxury meets sophistication. This 1 Bed+Den Condo Apartment In Prestigious One Sherway features Open Concept With Large Balcony With Wonderful NW Views. Resort Style Amenities 24 Hr Conc, Indoor Pool W/Jacuzzi, Fitness & Weight Room, Co-Ed Steam Room, Sun Lounge, Sauna, Media/Party Room & More! Walking Distance To Sherway Gardens Mall And Minutes To QEW/407/Airport/Airport/Downtown. Book your private showing now! (id:53661)
92 Twenty Sixth Street
Toronto, Ontario
Excellent Opportunity To Buy a Great Starter Home Or To Renovate! Located on a large lot beside A Beautiful Park, Walking Distance To Lakeshore, Close To Schools, Pools, Tennis, Ttc, New MasterCard Arena. Lot Is 37X127 With Parking For 6 Cars, Plus Detached Garage . Lots of Upside for developments including 4plex and garden suites. Rec Room Is Finished With Additional Bedroom/Office, Family Room, Laundry Room And 4 Pc Bath. (id:53661)
52 Chabad Gate
Vaughan, Ontario
Stunning 3-Bedroom Townhouse in Prime Location with Approximately 1700 SqFt of Living Space, Fully Renovated. This beautifully updated 3-bedroom,3-bathroom townhouse offers modern living renovations (2019), an open-concept Layout, engineered hardwood throughout the main and second floors, with large windows allowing natural light to fill the space. Gourmet Kitchen: Quartz countertops, extended cabinetry, backsplash, and rough-in plumbing for an additional sink, perfect for entertaining.Bright Living Spaces: Pot lights throughout, family room with walk-out to a private deck surrounded by greenery.Walk-Out Basement: Above-grade with 3-piece bath and second kitchen, ideal for an in-law or nanny suite with income potential.Upgrades: Extra-wide driveway (2021), professionally installed roof (2017), central vacuum system, and second-floor washer/dryer.Outdoor & Storage: Large deck, storage shed, and private parking for 3 cars. Situated in a prime location, you'll enjoy convenient access to all amenities, home combines style, function, and potential for multi-generational living or rental income! (id:53661)
2009 - 3515 Kariya Drive
Mississauga, Ontario
Luxurious Corner Suite With 9Ft Ceiling On 20th Floor In The Heart Of Mississauga With Spectacular Views Of Lake Ontario & City. Excellent Open Concept Layout 925 Square Feet Including Balcony, Open Balcony Beautiful South West View From The Unit, Sun Exposure For Most Of The Day Extended Kitchen Cabinets, Newly Renovated With Brand-New Appliances, Granite Countertop & New Flooring. Carpet Free Living. The Open Concept Den Can Be Converted Into Enclosed As Well. Amazing Location Next To Elm Drive Public School and Daycare. Steps Away From Square One, GO Station, and Future Hurontario LRT line. Dedicated Parking Space Next To The Elevators. **EXTRAS** 5 Star Amenities - Heated Indoor Pool & Sauna, Whirlpool, Gym, Library, Party Room, Games Room, Guest Suites, 24-Hour Concierge & Security, Theater Room & BBQ Area .Extra parking spot can be rented for $100-120/month. (id:53661)

