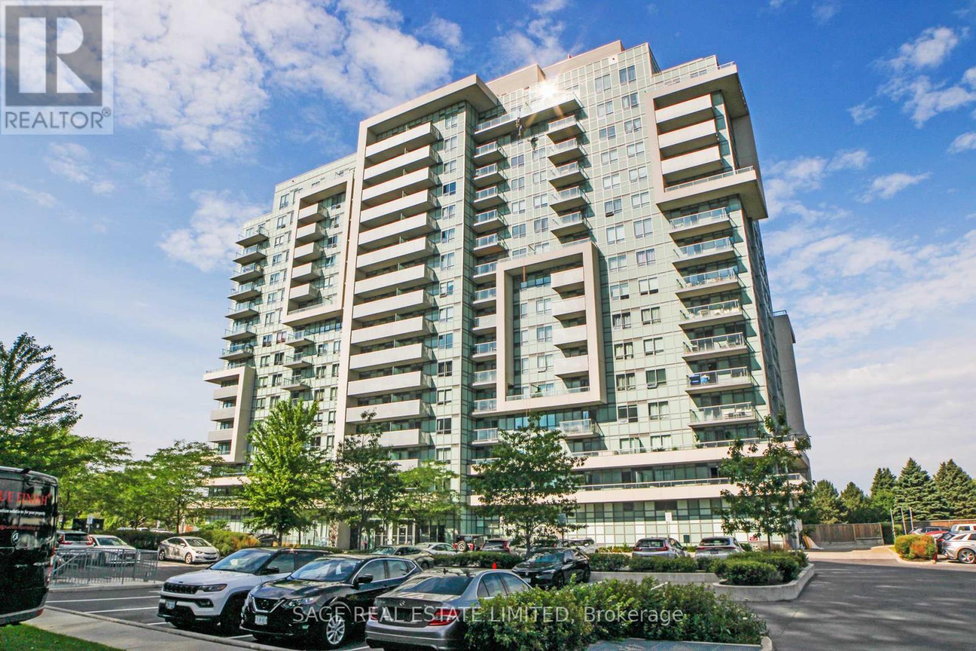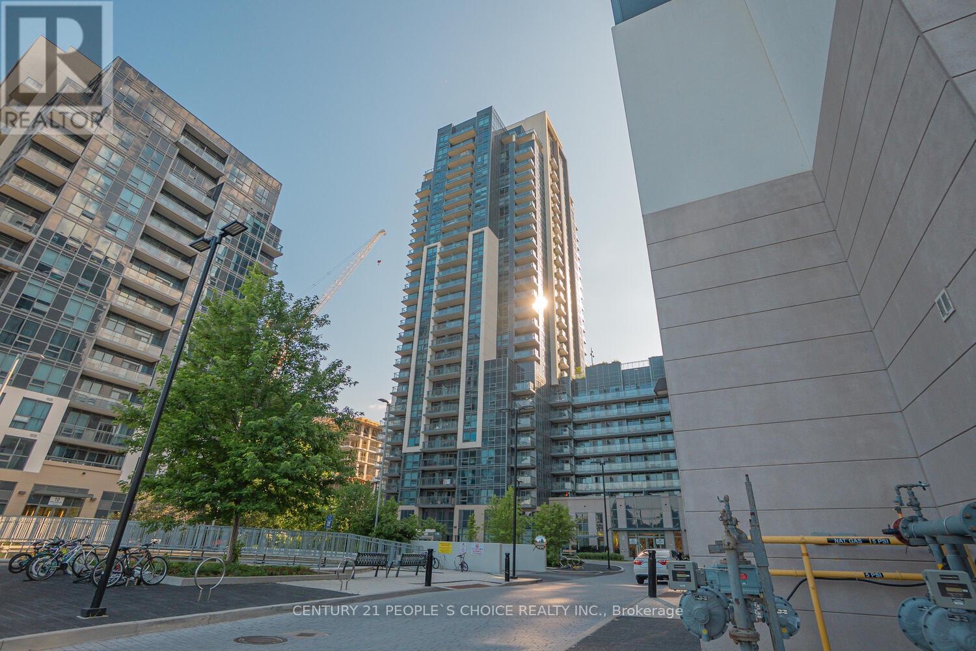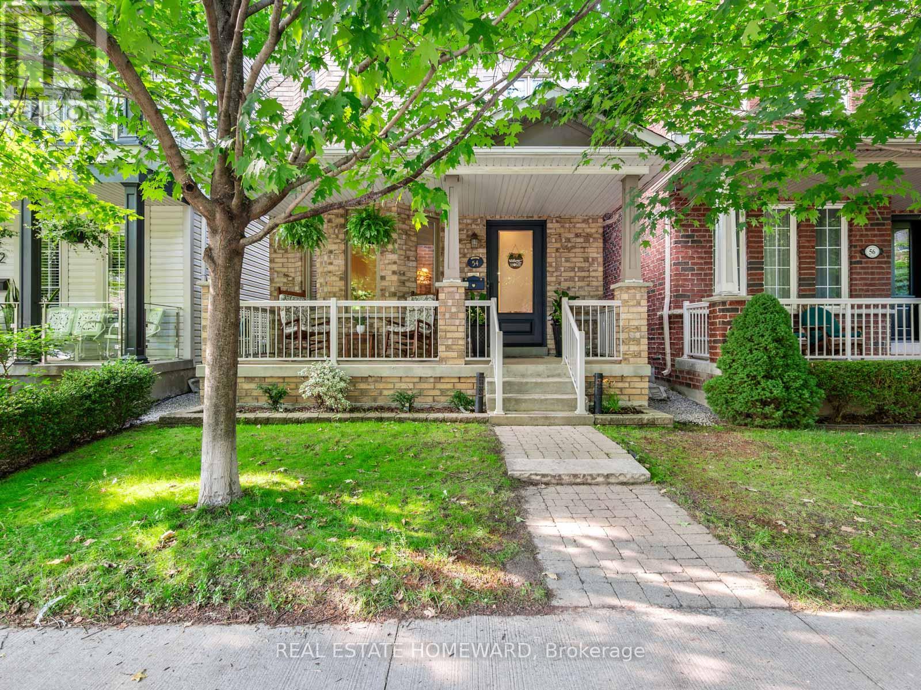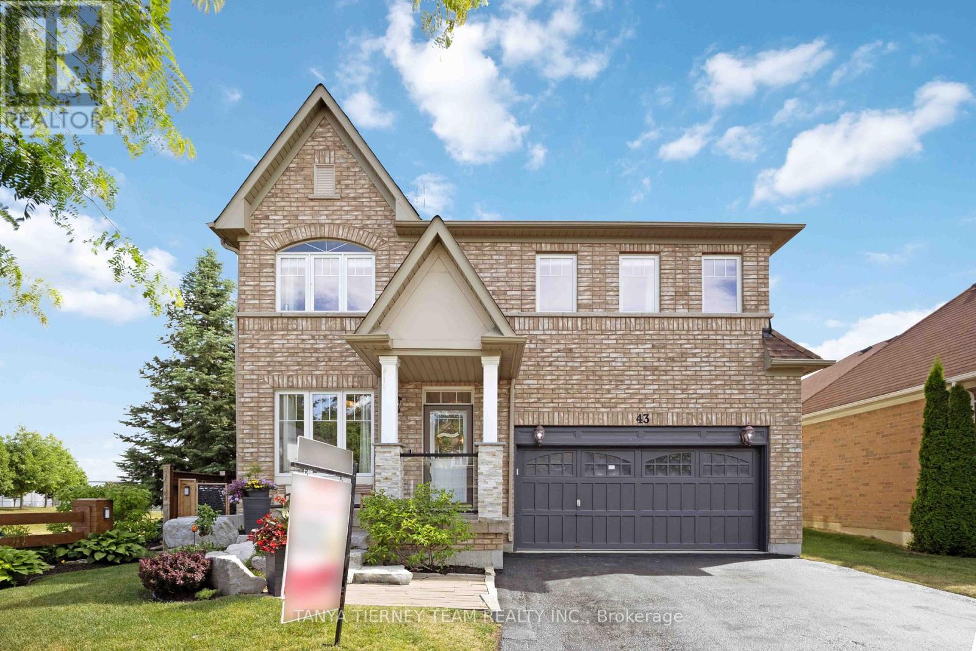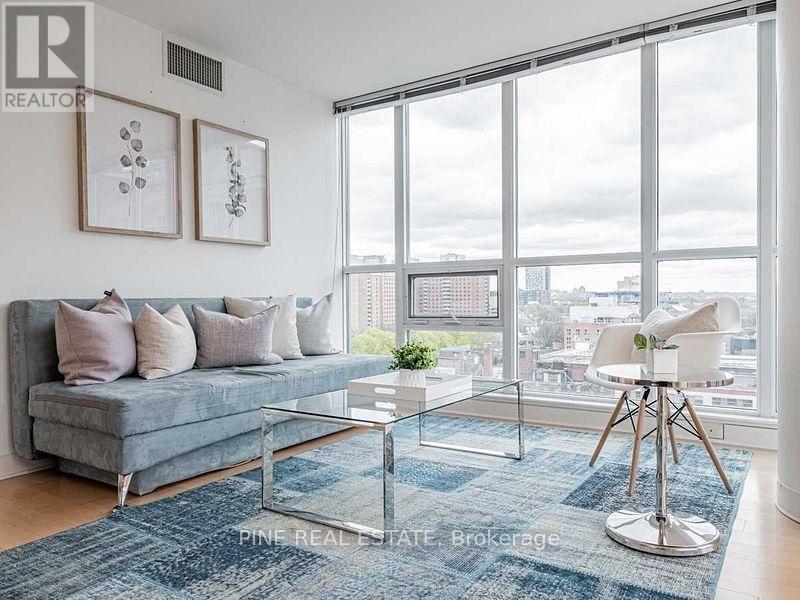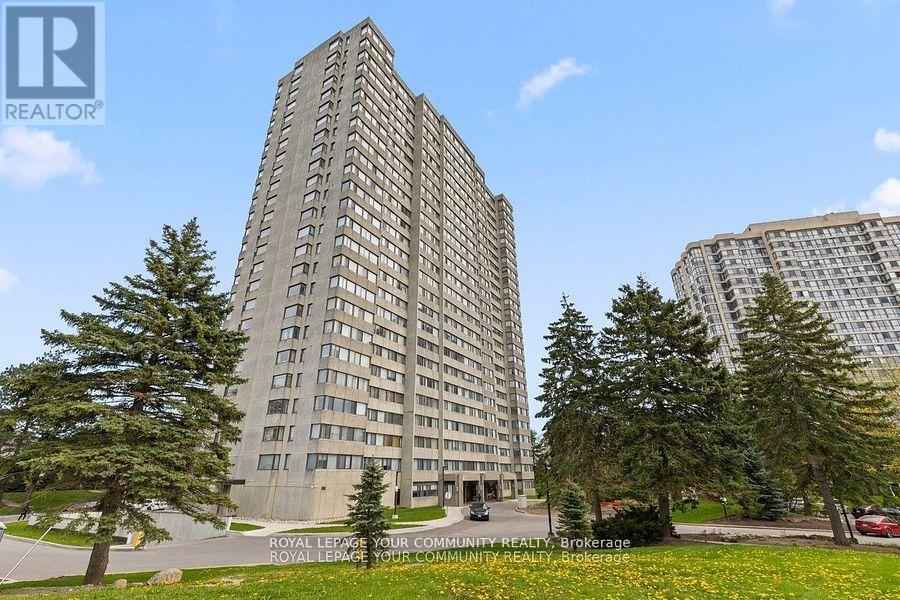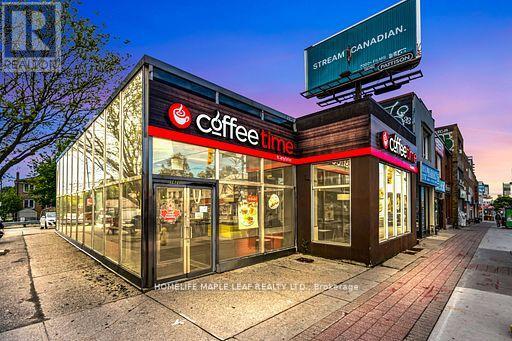308 - 5580 Sheppard Avenue E
Toronto, Ontario
Spacious 2-Bedroom + 3 Den | +1,100 Sq. Ft. of Flexible Living in Prime Location! Welcome to this rare 2-bedroom + 3 den condo offering approx. 1,150 sq. ft. of well-designed, move-in-ready space in one of Scarboroughs most convenient locations. Freshly painted in neutral tones, this bright and functional layout is perfect for families, professionals, or investors. The clean, well-kept kitchen features stainless steel appliances and a functional design, ideal for everyday living. The spacious primary bedroom includes a walk-in closet, and three versatile dens provide excellent flexibility perfect for home offices, guest rooms, creative space, or an additional bedroom. The solarium-style den has plenty of natural light. Enjoy the convenience of ensuite laundry, indoor parking, and a well-managed, community- oriented building with low carrying costs. Located at Markham & Sheppard, this home offers a short commute to Centennial College, University of Toronto Scarborough, Sheppard Square Childcare Centre, schools, parks, shopping, and dining. With easy access to Highway 401, TTC at your doorstep, and the upcoming McCowan subway extension, this location is ideal for drivers and transit users alike. Maintenance fees include heat, water, building insurance, cable & internet. Don't miss this chance to own a spacious, flexible, and well-located home in a high-demand, growing neighborhood! (id:53661)
58 Creekwood Crescent
Whitby, Ontario
Bright And Open Freehold Townhouse. Freshly Painted In Neutral Colours. Freshly Painted Basement. Open Concept Living/Dining Room With Picture Window O/Looking Backyard, Eat In Kitchen With W/ Out To Large Backyard (166 Ft Deep Lot), Ideal For Entertaining Kids & Pet. Hardwood Floor In Living/Dining Rooms. 3 Piece Guest Bath In Basement . Quiet Street, Located Close To Schools, Located Close To Shopping, And Access To The 401 And 407. Also A Wonderful Family Community Park Is Located Near. (id:53661)
38 Danielle Moore Circle
Toronto, Ontario
Brand-New End Unit Townhouse in Bendale Welcome to this beautifully designed 3-storey end-unit townhouse in the heart ofScarborough's rapidly growing Bendale community. This never-lived-in home features 4 bedrooms, 4 bathrooms, and a spacious open-conceptlayout with premium finishes throughout. The main floor offers a flexible family or recreation room with a full 4-piece bathroom and directwalkouts to both the front and rear of the home perfect for entertaining or multi-generational living. On the second level, enjoy a bright living anddining space with a private balcony, a modern kitchen with stainless steel appliances, and a convenient powder room.Upstairs, you'll find 3generously sized bedrooms, including a primary suite with private ensuite and a second full bathroom for family or guests. Light hardwoodflooring throughout adds warmth and elegance. Additional features include:Attached single-car garage. Unfinished basement for extra storage.End-unit location with additional windows and natural light. Laundry conveniently located on ground level Located close to schools,Scarborough Town Centre, Thompson Memorial Park, transit, and just minutes to Hwy 401, this home offers the perfect blend of luxury,functionality, and location. Direct access to Midland Ave & McCowan Rd bus routes Steps to multiple public and Catholic schools Close toshops, parks, hospitals, and community amenities (id:53661)
1502 - 28 Rosebank Drive
Toronto, Ontario
Gorgeous sun-filled and spacious corner-unit townhouse with 3+1 bedrooms and 4 washrooms over 1600 sq ft with large finished basement. Huge master bedroom with 5 pc ensuite, lots of windows. A newly renovated kitchen. The finished basement with 3 pc washroom can be use for extra bedroom, home office, gym or creative studio with direct access to 2 underground parking spaces located just outside. Great location with convenient public transportation one bus to Scarborough Town Centre. Minutes to all amenities, HWY 401, park, Scarborough Town Centre, Burrows Hall Public School, Centennial College and UTSC. (id:53661)
1060 - 100 Mornelle Court
Toronto, Ontario
4 Bedroom 2-Storey Stacked Condo Townhouse W/ Clear Views, 2 Full Washrooms, En-Suite Laundry. Comes Unfurnished.2 minute walk to UTSC, directly opposite of Centennial College and Pan Am Centre. Walking distance to Scarborough Centenary Hospital, Shopping Centres, 401, 2 high schools (West Hill Collegiate Institute, St. John Paul II Catholic Secondary School) and Military Trail Public School (JK-08). Amenities: Swimming Pool, Gym, Party Room & Security. Electricity Utility Fees Not Included. Main Floor W/ Walkout To Terrace. (id:53661)
701 - 1346 Danforth Road
Toronto, Ontario
Welcome to Danforth Village Estates! This bright and modern 1+1 bedroom, 1 bathroom suite offers open-concept living with a walk-out to a full unit-width balcony showcasing stunning city views. The kitchen is equipped with stainless steel appliances, quartz countertops, and a breakfast bar perfect for casual dining or entertaining. The sunlit primary bedroom features a generously sized with ample closet space and large window, while the spacious den is ideal for a home office or guest room. Enjoy the convenience of in-suite laundry and access to top-tier amenities including a gym, party room, bike storage, and ample visitor parking. Just minutes from TTC, Eglinton GO, Hwy 401, schools, parks, trails, and shopping. Tenant responsible for hydro, heat, internet, and tenant insurance. Parking available for rent at $150/month and locker rental available through The Danforth Village Estates Notice Board. (id:53661)
2901 - 20 Meadowglen Place Se
Toronto, Ontario
Welcome to this beautifully Condo Pan-house 2 + 1 spaciousbedrooms, 2 full bathrooms, and a den. Suit perfectly for a homeoffice or a dining space. The Primary bedroom features a privateensuite, Large windows, Lots of natural light and showcasebreathtaking views. Modern finishes throughout, laminate flooring,Countertops with stylish backsplash, Stainless steel appliances.Private balcony offers your own outdoor retreat-not shared withother unit. Additionally in-suite laundry, a owned Two parkingspots. You will love the building's luxurious rooftop pool forrelaxing or entertaining against the city skyline. Located in oneof Toronto's most vibrant neighborhoods, steps from publictransit, parks, restaurants, shopping centers, recreationalfacilities, Mosque, groceries, min to hwy 401, Schools, BuildingAmenities such as Concierge, Guest Suites, Gym, Outdoor Pool,Party/Meeting Room, etc. Don't miss this opportunity! Must see (id:53661)
54 Crossovers Street
Toronto, Ontario
RARE and beautiful 3-storey detached brick home in coveted Upper Beach Estates on a quiet, tree-lined street. Plenty of space for a family to spread out with spacious principal rooms, 4 generous bedrooms, 3 bathrooms, a renovated kitchen, main floor family room, stunning second floor family room with cathedral ceilings, third-floor retreat with sundeck, professionally finished lower level, plus two-car parking in a detached garage. Quality upgrades include solid oak hardwood flooring throughout!, quartz counters, solid oak cabinetry, triple pane windows!, stainless steel appliances, two fireplaces and more! See upgrades sheet. Meticulously maintained. Excellent, sought-after location just steps to the GO station, excellent beach schools (Kimberley and Malvern), Loblaws, shops and restaurants, parks, the lake and boardwalk! (id:53661)
117 Roser Crescent
Clarington, Ontario
Welcome to 117 Roser Crescent, a place that feels like home the moment you pull up. This is a 4 bedroom, 3 bathroom family home tucked into a quiet Bowmanville neighbourhood. Being close to the 401 makes this special home a convenience too. It's got two separate yet connected outdoor spaces to enjoy however you like. As soon as you walk in, you'll be greeted with a bright, open concept kitchen, dining, and living room perfect for hosting family and friends just winding down at the end of the day. Head downstairs and you've got a basement that is already set up with a theatre room for movie nights, game days, or turning up the volume for your favourite shows. Upstairs, you'll find four spacious bedrooms that give everyone their own little getaway. The primary bedroom is a standout with a huge walk-in closet and a 5 piece ensuite. Step outside and you'll see what really makes this home unique.The two yards flow together but feel like their own spaces - whether you're hosting a big summer BBQ by the above-ground pool or just enjoying a quiet cup of coffee on the deck, there's a spot for every mood. The roof was looked after in 2024, windows were resealed and painted in 2024, and the A/C was replaced in 2023. If you've been looking for a home that's been loved and looked after, in a neighbourhood you'll be proud to come home to, 117 Roser Crescent is ready to welcome you. (id:53661)
1804 Grandview Street N
Oshawa, Ontario
Check Out This Stunning, High-Quality 6 Years Old Home Featuring a Bright and Elegant 4 Bedrooms, 4 Baths Layout in the Highly Desirable North Oshawa Community! This Impressive Property Offers Two Master Bedrooms, Each With Its Own Bathroom, Making It Perfect for Multi-Generational Living or Providing Privacy for Guests. Step Into a Stylish Open-Concept Layout Highlighted by Smooth Ceilings and 9-Foot Ceilings on the Main Floor. Enjoy Brand New Hardwood Floors, a Modern Kitchen With Upgraded Tall Cabinets, and Large Windows That Flood Every Space With Natural Sunlight. All Four Bedrooms Are Generously Sized and Filled With Light, Creating a Warm and Inviting Atmosphere Throughout. The Luxurious Primary Master Suite Boasts a Spacious Layout and a Stunning 5-Piece Ensuite Featuring a Soaker Tub and a Separate Glass Shower. The Second Master Bedroom Also Offers Its Own 4-Piece Ensuite, Ensuring Comfort for Family Members or Guests Alike. Additional Highlights Include a Double Garage Plus an Extra-Long Driveway Accommodating up to 8 Cars, Perfect for Families and Entertaining. Ideally Located Close to Schools, Parks, Shopping Centers, and With Easy Access to Highways 407 and 401, This Home Seamlessly Blends Modern Living With Everyday Convenience. Don't Miss Your Chance to Own This Beautiful Gem! (id:53661)
43 Robert Attersley Drive
Whitby, Ontario
STUNNING 5 bedroom Liza built North Whitby family home nestled on a private lot beside the popular McKinney Park & no neighbours behind!! No detail has been overlooked from the incredible landscaped entry with lush gardens & custom gated backyard entry. Inside offers an impressive open concept main floor plan featuring extensive hardwood floors, waffle ceilings & wainscotting details, front office with cozy fireplace. Formal dining room makes this home great for entertaining. Spacious family room with gas fireplace, stone surround, built-in shelving & backyard views. Gourmet kitchen boasting quartz counters, centre island with breakfast bar & accented with pendant lighting, subway tile backsplash, stainless steel appliances including gas stove & sliding glass walk-out to the private pool sized lot! Convenient main floor laundry with barn door & garage access. Upstairs offers 5 spacious bedrooms including the primary retreat with walk-in closet, reno'd 3pc ensuite with large glass rainfall shower. Room to grow in the fully finished basement complete with amazing rec room, crown moulding, pot lights, electric fireplace & wet bar with custom waterfall live edge counter. Separate exercise room & ample storage space with built-in shelving! Situated steps to parks, rec centre, schools, big box stores & easy hwy 407/412 access for commuters! (id:53661)
1017 - 8 Trent Avenue
Toronto, Ontario
The 6ix Looks Better from Cloud 8 - Trent, That Is. Welcome to Suite 1017 - your sunlit city escape, just steps from Main Street Station and the Danforth. This smartly designed 1-bedroom suite combines open-concept flow with sleek, modern finishes, upgraded laminate flooring throughout, a full-size washer & dryer, and a large walk-in closet in the primary retreat. Enjoy the convenience of in-suite laundry, one parking space, and one locker all wrapped into your perfectly elevated perch above the East End. And the cherry on top? A private balcony with showstopping views of the Toronto skyline and the CN Tower, your personal front-row seat to golden hour in the city. The building features top-tier amenities to take your summer to the next level: a rooftop BBQ terrace; a stylish party room; fully equipped fitness centre; With a Walk Score of 97, this location makes it easy to leave the car at home and explore the charming, walkable neighborhoods around you. The East End is calling. Answer with style, substance, and just the right touch of luck. (id:53661)
1268 Salmers Drive
Oshawa, Ontario
Welcome to 1268 Salmers Drive A Stunning Home in Prestigious North Oshawa! This 2600+ sq. ft.all-brick detached home, built by the award-winning Great Gulf Homes, is move-in ready and designed for both luxury and entertainment. Whether you're enjoying the custom basement bar in winter or hosting summer gatherings on the spacious two-tier deck with an above-ground pool, this home offers endless enjoyment. The freshly painted main floor features an open-concept kitchen with granite countertops, a breakfast bar, stainless steel appliances, and ceramic flooring. It also includes a home office, formal dining area, and a bright living room. Upstairs, four large bedrooms await, including a primary suite with new vinyl plank flooring. The fully finished basement is a highlight, boasting a custom wet bar with a Kegerator, dishwasher, and bar fridge, plus a cozy entertainment space. The private backyard oasis completes this entertainer's dream. Book your showing today! (id:53661)
Ph10 - 30 Thunder Grove
Toronto, Ontario
Experience Penthouse living at Wedgewood Grove Condos! This newly renovated 2 Bedroom, 2 bathroom unit features an open-concept layout with a versatile den, plus the rare convenience of two parking spaces and an extra-large locker. The spacious east-facing balcony seamlessly connects the primary bedroom and living room, offering peaceful views of the quiet neighbourhood. Ideally located just steps from Woodside Square Mall, TTC transit, restaurants, shops, and the Toronto Public Library, with top-rated schools nearby and quick access to Highway 401. The building offers modern amenities, including a fitness center, indoor pool, sauna, and security. Dont miss this rare penthouse opportunity! (id:53661)
7 Ivy Avenue
Toronto, Ontario
Your Leslieville forever home awaits! Set on a rare 28-foot wide lot with 2-car tandem parking on a quiet, one-way street in South Riverdale, this custom-designed residence offers over 2,600 square feet of thoughtfully curated living space that seamlessly blends Japanese minimalism with Scandinavian cozy comfort. Featuring 4 + 1 generously sized bedrooms and 4 beautifully finished bathrooms, this home is perfectly tailored for modern family living without compromise. Designed by award-winning design studio The Atelier SUN, every detail has been intentionally crafted to bring a sense of tranquillity, flow, and functional beauty to daily life. At the heart of the home lies a striking 12-foot kitchen island, surrounded by custom cabinetry, a hidden pantry and bar, indirect lighting, and softly curved transitions that invite both comfort and conversation. Warm natural materials and sculptural wood beams anchor the space, creating an atmosphere that feels both serene and grounded. Upstairs, the primary suite is a true sanctuary, complete with soaring cathedral ceilings, a private balcony, custom millwork, and a skylight that floods the space with natural light. The bathrooms feature bespoke vanities and refined finishes that elevate the everyday experience. The south-facing backyard is a private sun-filled oasis perfect for entertaining, quiet mornings, or simply unwinding at the end of the day. The lower level has self-contained guest or in-law suite, complete with its own kitchen, laundry, and private entrance ideal for extended family or added flexibility. With full-size laundry conveniently located on the second floor & basement, and a layout designed for both connection and privacy, this home offers a rare opportunity to own a truly one-of-a-kind property in one of Torontos most sought-after neighbourhoods. Just steps to everything Leslieville has to offer this is more than a home, its a lifestyle. WATCH THE VIRTUAL TOUR! (id:53661)
1778 Central Street
Pickering, Ontario
*property under constructions* Welcome To Your Exquisite Under-Construction Residence, Where We've Set The Stage For Your Exquisite Living Experience. Picture Yourself In Over 6000 Sqft Of Living Space With 10ft, Smooth Ceilings On The Main Floor & Rich Hardwood Flooring & Pot Lights Throughout. This Home Is Designed To Cater To Your Professional & Creative Needs, Offering An Office, Arts & Craft Room, & An In-Law Suite On The Main Floor. Indulge In Culinary Delights In The Chef's Kitchen, Complete With Abundant Pantry Space & An Oversized Counter For Your Cooking Endeavors. Your Sanctuary Awaits In The Primary Bedroom, Featuring A Walk-In Closet, 6-Pc Ensuite & Walkout To Spacious Terrace. The 3rd Bedroom Has Direct Access To A Serene Balcony Overlooking The Yard.In Closet, A Home Gym Enclosed By Glass Walls With A Powder Room & A Cold Cellar & StorageOn The Lower Level, You'll Find A Zen Garden Walkout, Bedroom Boasting An Ensuite Bath & Walk In Closet, A Home Gym Enclosed By Glass Walls With A Powder Room & A Cold Cellar & Storage Space. Your Dream Home Awaits. **Please Do Not Walk The Lot As it's An Active ConstructionSite** New Property Tax To Be Reassessed Upon Completion. Note: Property Being Sold "AS IS". (id:53661)
711 - 161 Roehampton Avenue
Toronto, Ontario
This is the one you have been looking for! Finally, a spacious and bright one bedroom suite with a layout that allows for eat-in dining and a full-size living room. Check out the floorplan. This is a rare layout where the kitchen is not placed along a wall where furniture goes. You have the full use of both long walls in your living/dining area! Your laundry room is not in the bathroom! Your bedroom has room for a queen or king bed and two nightstands with room to spare! This is also one of the units with designated elevators so there is rarely a wait. Your elevator also goes directly to parking without the need to cross over at ground level. Suite 711 is 541SF +116 SF of balcony for a total of 657SF of living space in this vibrant community. The kitchen features modern appliances and granite countertop, there are floor to ceiling windows with custom roller shades, high ceilings and immaculately kept laminate flooring throughout. The unit includes a locker for extra storage. Amenities include 24-hour concierge, outdoor pool, hot tub, sauna, gym, party room, dog wash, paid visitor parking, bike storage, BBQ terrace, guest suites, the Cave with billiards, golf simulator and more. Note that the current owner has a rental parking spot and can inquire about transferring the contract if requested. This is a great opportunity to live in an elegant space in the coveted Yonge and Eglinton community and just the perfect number of steps away from the center to maintain quiet and privacy. (id:53661)
1103 - 320 Richmond Street E
Toronto, Ontario
Big City views and a bright corner unit, this spacious 2 Bedroom, 2 Bath Condo In The Heart Of Downtown Toronto is a fantastic place to call home! The Floor To Ceiling Windows & Balcony Utilize The Unobstructed Eastern View & Flood The Unit With Natural Light throughout the day. In the evening, the City lights create a relaxing and modern urban feel throughout the unit. The Primary Bedroom Features Two Built In Closets And A Generous Ensuite. Location Is Everything, Being Just Steps To King & Queen Streetcars, No Frills, The Distillery District, St Lawrence Market & More! Amenities Incl. Concierge, Gym, Sauna, Guest Suites, Visitor Parking, A Rooftop Deck & an outdoor pool to enjoy daily! (id:53661)
1103 - 320 Richmond Street E
Toronto, Ontario
Big City views and a bright corner unit, this spacious 2 Bedroom, 2 Bath Condo In The Heart Of Downtown Toronto is a fantastic place to call home! The Floor To Ceiling Windows & Balcony Utilize The Unobstructed Eastern View & Flood The Unit With Natural Light throughout the day. In the evening, the City lights create a relaxing and modern urban feel throughout the unit. The Primary Bedroom Features Two Built In Closets And A Generous Ensuite. Location Is Everything, Being Just Steps To King & Queen Streetcars, No Frills, The Distillery District, St Lawrence Market & More! Amenities Incl. Concierge, Gym, Sauna, Guest Suites, Visitor Parking, A Rooftop Deck & an outdoor pool to enjoy daily! (id:53661)
1606 - 133 Torresdale Avenue
Toronto, Ontario
Welcome to this exceptional 1,300 square feet corner unit! This bright and airy condo features 3 generously sized bedrooms plus an open-concept den, seamlessly integrated with the living area - perfect for a home office, reading nook, or additional lounge space. While the condo is a fantastic canvas for your personal touch and renovations, the kitchen has already been recently updated. Enjoy clear, unobstructed views throughout, including stunning sunsets, building is located right across G-Ross Park. With its size, potential, and prime views, this home is truly a rare find! (id:53661)
1471 Eglinton Avenue W
Toronto, Ontario
Exceptional opportunity to acquire the well-known and established Coffee Time business in a high-traffic Toronto location. This turnkey coffee shop has built a loyal customer base and benefits from excellent street visibility and consistent walk-in traffic. Fully equipped and ready for a seamless transition to new ownership. Ideal for entrepreneurs looking to step into a recognizable brand with strong community presence. Royalties 5%, Advertising 3% Net Rent of $5200 + HST (+ TMI). Lease until Oct- 2029 Plus Extendable 5 Year Option. LRT coming soon, heavy traffic customer base of construction workers, lots of upcoming condo building for future growth of business, OLG Lottery Sales. (id:53661)
4108 - 87 Peter Street
Toronto, Ontario
Prime Location! Welcome to this stunning 1-bedroom condo at 87 Peter St. in the heart of Toronto. This open-concept unit features soaring 9-foot ceilings and modern finishes throughout. The kitchen is fully equipped with built-in appliances, seamlessly integrating with the living space for a sleek, contemporary feel. The bright, airy living room offers abundant natural light and opens to a walk-out balcony with breathtaking, unobstructed views of the city skyline. Stylish laminate floors flow throughout, making this unit both functional and visually appealing. Perfect for a first home buyer looking for a modern suite in a highly desirable location. Dont miss out on this exceptional opportunity! Located In Heart Of The Entertainment District, Steps To Osgood Subway Station, Ocad University, Financial District, Cn Tower, Rogers Center, China Town And More. Steps To Streetcar @ Adelaide St, Theatre And Great Restaurant!! (id:53661)
302 - 485 Huron Street
Toronto, Ontario
****ONE MONTH FREE RENT!**** Gorgeous Studio apartment Oasis in the Heart of The Annex! Experience premium city living at 485 Huron Street, a fully updated STUDIO 1-bath apartment in Toronto's vibrant Annex neighbourhood. Located in a rent-controlled building, this bright and modern space is perfect for students, professionals, or anyone looking to live in a prime urban setting with character and comfort. What Makes It Special: ****ONE MONTH FREE RENT*** (applied in your 8th month on a 1-year lease), Rent-Controlled so no surprise increases, All Utilities Included (except hydro), Parking & Storage Lockers Available (for an extra monthly fee). Location Highlights: Steps to the subway for quick and easy commuting, minutes from University of Toronto great for staff and students, surrounded by trendy cafes, restaurants, shopping, and entertainment, plus access to a beautifully landscaped backyard your own private outdoor retreat. Apartment Features: Fully renovated with sleek finishes, bright open layout with a private balcony, all-new appliances including fridge, stove, dishwasher, and microwave, elegant hardwood and tile flooring, freshly painted and ready for move-in. Building Amenities: Secure entry with camera monitoring, on-site superintendent for added support, modern smart card laundry room, bike racks and parking options, plus brand-new elevators. Available for Immediate Occupancy! Move in this weekend! Agents welcome we're happy to work with you and your clients. Lockers and parking spaces ready to rent now. Don't wait in one of Toronto's most sought-after neighbourhoods won't last! this gem (id:53661)
406 - 485 Huron Street
Toronto, Ontario
****ONE MONTH FREE RENT!**** Gorgeous 2 bedrooms apartment Oasis in the Heart of The Annex! Experience premium city living at 485 Huron Street, a fully updated STUDIO 1-bath apartment in Toronto's vibrant Annex neighbourhood. Located in a rent-controlled building, this bright and modern space is perfect for students, professionals, or anyone looking to live in a prime urban setting with character and comfort. What Makes It Special: ****ONE MONTH FREE RENT*** (applied in your 8th month on a 1-year lease), Rent-Controlled so no surprise increases, All Utilities Included (except hydro), Parking & Storage Lockers Available (for an extra monthly fee). Location Highlights: Steps to the subway for quick and easy commuting, minutes from University of Toronto great for staff and students, surrounded by trendy cafes, restaurants, shopping, and entertainment, plus access to a beautifully landscaped backyard your own private outdoor retreat. Apartment Features: Fully renovated with sleek finishes, bright open layout with a private balcony, all-new appliances including fridge, stove, dishwasher, and microwave, elegant hardwood and tile flooring, freshly painted and ready for move-in. Building Amenities: Secure entry with camera monitoring, on-site superintendent for added support, modern smart card laundry room, bike racks and parking options, plus brand-new elevators. Available for Immediate Occupancy! Move in this weekend! Agents welcome we're happy to work with you and your clients. Lockers and parking spaces ready to rent now. Don't wait in one of Toronto's most sought-after neighbourhoods won't last! this gem. (id:53661)






