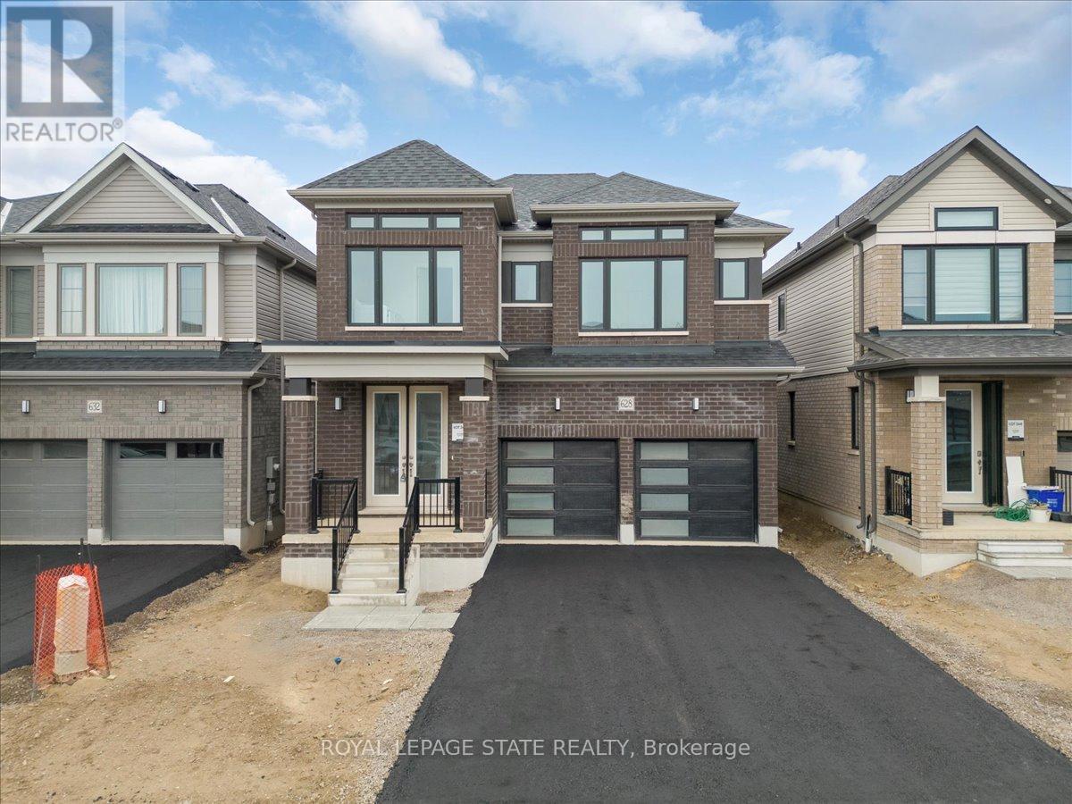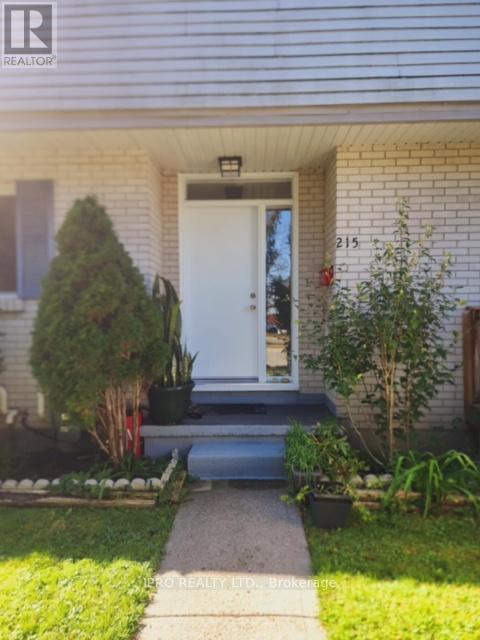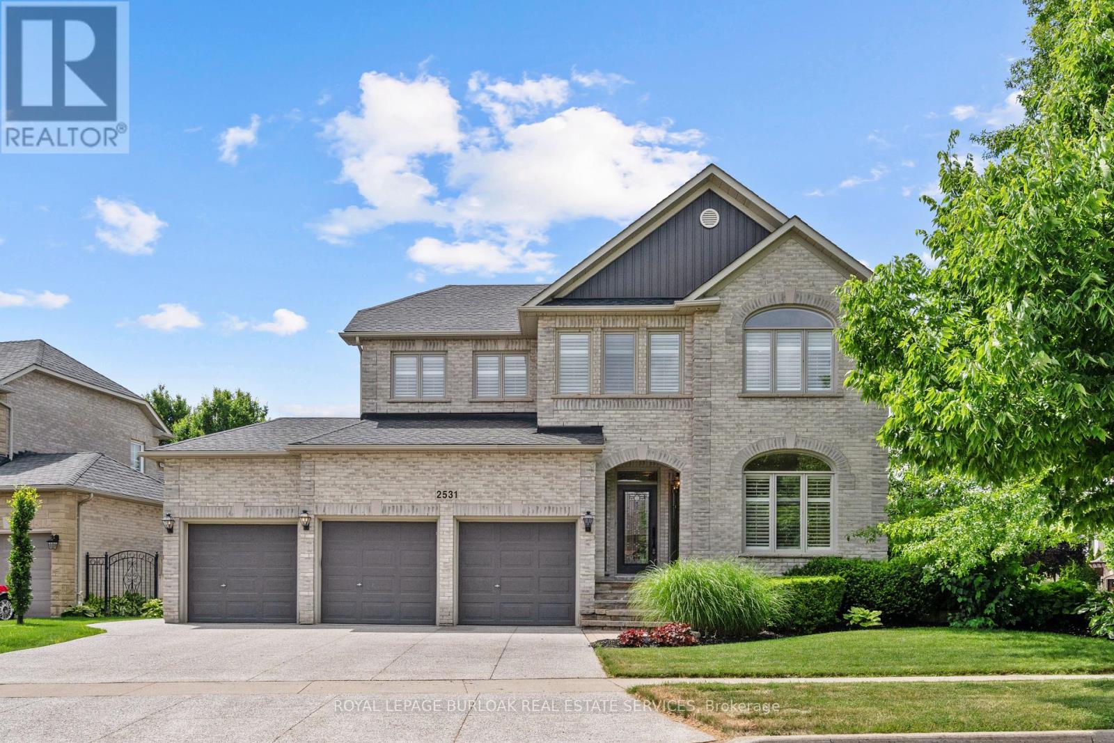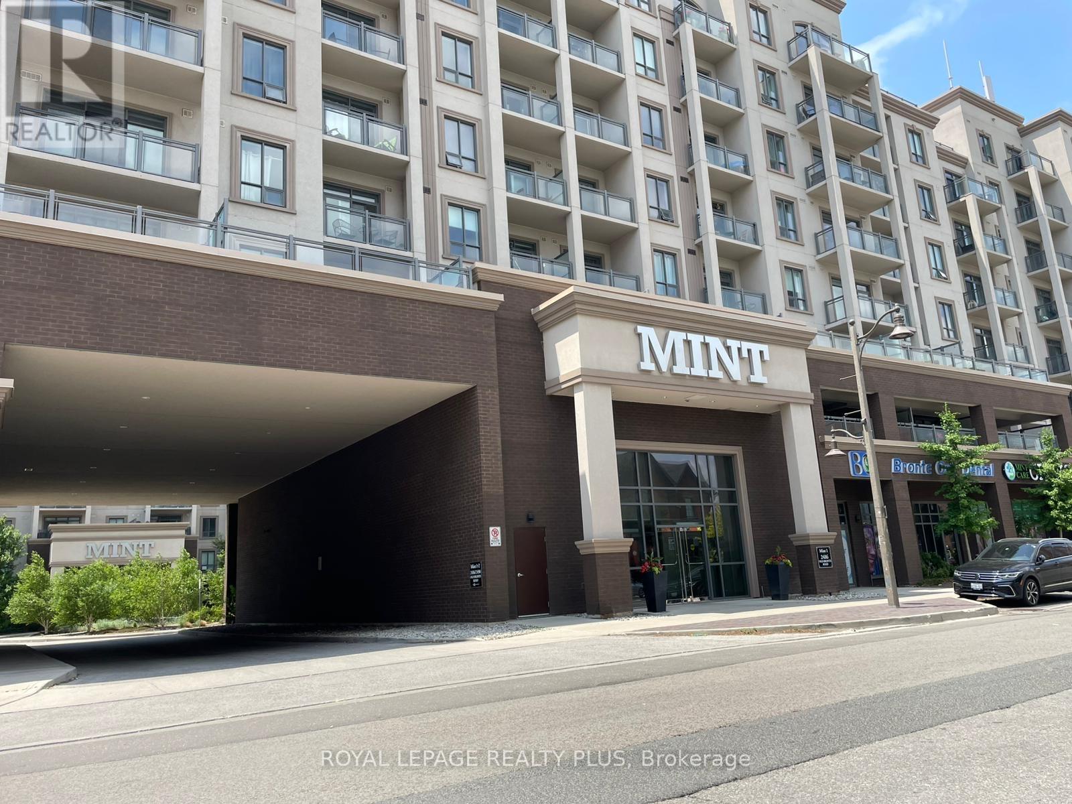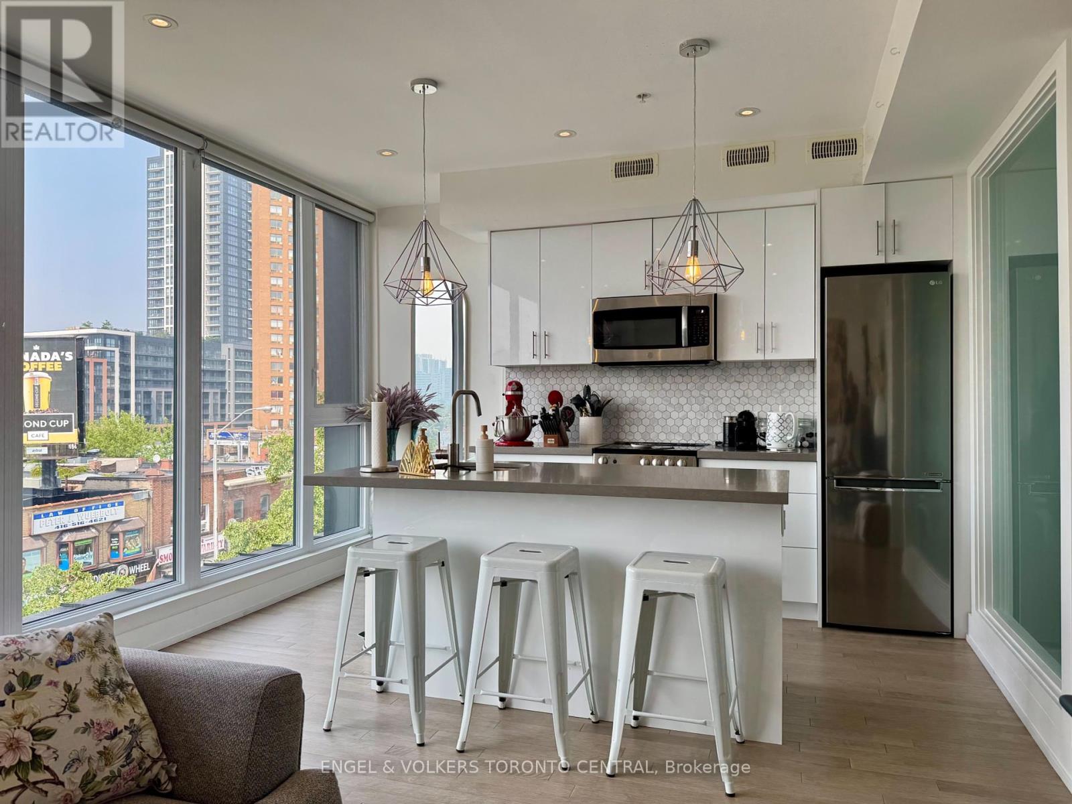19 Longboat Run W
Brantford, Ontario
Beautiful End Unit Townhouse Located In Amazing Wyndfield Community In Brantford. This Beautiful Model Offers 3 Bedrooms & 2.5 Baths. The Main Level Is Bright & Spacious. Kitchen Loaded With Stainless-Steel Appliances. Upper Level offers 3 Spacious Bedrooms with Extensive Windows, bringing Natural Light all day long. Spacious master Bedroom with ensuite bathroom and spacious walk-in closet. This Model Features a Mud Area/Laundry Room located directly near the Garage Main Door. This Beauty is directly located across the street From Two Schools. Steps To The Trails & Parks & Much More. (id:53661)
628 Windwood Drive
Hamilton, Ontario
Brand New 36 Double Car Garage 4-Bedroom Home for SALE! Discover your dream home in the highly sought-after Binbrook community, built by Cachet Homes. Be the first to enjoy this beautifully designed, never-lived-in detached property featuring an open-concept main floor with a gorgeous kitchen, complete with a spacious centre island & breakfast bar, ideal for entertaining and day-to-day living. This home offers 4 spacious bedrooms and 4 bathrooms, including a luxurious primary bedroom with a walk-in closet and private en-suite. Parking is made easy with a double-car garage and two additional surface parking spots, providing space for up to 4 vehicles. Situated in a thriving community in the heart of Hamilton. All new 2024 appliances, stove, fridge, dishwasher and washing machine + upgraded light fixtures. Tarion Warranty included. (id:53661)
215 Boullee Street
London East, Ontario
Affordable House In Excellent location For Everyone In Family. The Cozy Home Is Ready To Move In To Good neighborhood. Close To Everything, Supermarket, Banks, Western University And Fanshaw College (id:53661)
L1 - 1149 Lakeshore Road E
Mississauga, Ontario
Bright, functional, and spacious 550-square foot open-concept office space available in the heart of Mississauga's Lakeview community. This modern designed and well-kept unit is ideal for a variety of professional, creative, or design-based uses. The layout includes 6-8 workstation areas, a large center island perfect for team collaboration, an entry closet, a coffee bar station, and its own dedicated storage room. The space is bright and welcoming, offering a productive environment that can be easily adapted to suit your business needs. Landlord can install a door upon request for added privacy. Shared access to a full kitchen and bathrooms on the same lower level provides added convenience for you and your team. Abundant onsite parking makes access easy for employees and guests. This is a great opportunity to secure flexible and functional workspace in one of Mississauga's fastest-growing and most vibrant communities. (id:53661)
Bsmt - 1149 Lakeshore Road E
Mississauga, Ontario
This thoughtfully designed lower-level office is situated in the heart of Mississauga's Lakeview community, offering approximately 3,100 square feet of bright, fully renovated space with a sleek, modern aesthetic. Ideal for a variety of uses, from tech and wellness and/or beauty studios to creative agencies, design firms, and corporate offices, this versatile space offers both style and functionality. The open-concept layout includes existing desks, a large island, and built-in storage, along with a designated seminar/presentation room, private office, and a spacious studio-style area. Each room is listed separately and can be leased individually or as a whole, offering flexibility for teams of all sizes. For added privacy, the landlord is open to installing doors on all rooms based on tenant needs. The flexible configuration makes the space easily adaptable for both collaborative and private work environments. A full kitchen and bathrooms are located on the lower level and are shared with the upper floor. Ample storage is available throughout. Abundant onsite parking makes access easy for employees and guests. A rare opportunity to establish your business in one of Mississauga's fastest-growing and most dynamic communities. (id:53661)
2531 Hogan Court
Burlington, Ontario
Welcome to this bright and move-in ready executive home tucked away on a private court in the prestigious Millcroft community. Perfectly designed layout for both entertaining and everyday family living, this residence offers a rare blend of luxury, comfort, and curb appeal. Step into your own backyard paradise, complete with a salt-water swimming pool, hot tub, outdoor summer kitchen/bar, a two-tier deck, interlock walkways, and lush landscaping filled with mature plantings and trees all on an oversized lot. Inside, the eat-in kitchen features granite countertops, a large centre island and an office nook- ideal for homework or work-from-home days. The kitchen flows seamlessly to the backyard making indoor-outdoor living a breeze. The great room impresses with its soaring 18-foot vaulted ceiling open to above with a cozy gas fireplace. The super functional main floor with 9 foot ceilings and hardwoods throughout includes a separate dining/living area, a convenient laundry/mud room with garage and backyard access. The professionally finished lower level with true hardwood flooring, adds versatility with a modern wet bar, wine cooler, dishwasher, second family room with gas fireplace, additional home office, workout space a full 3 piece bath with infrared sauna -fantastic for guests, teenagers, or multi-generational living. Upstairs, the primary suite retreat includes a luxurious 6-piece ensuite with double walk-in dressing rooms, jetted tub, separate water closet and a wall-mounted TV. 3 more bedrooms and an additional 5 piece bath complete the 2nd floor. Additional features include 9-foot ceilings, two fireplaces, and a very rare triple-car garage with parking for 6 vehicles. Located in the highly desirable Charles Beaudoin School catchment, this home is truly ready for your family to move in and enjoy. (id:53661)
1003 - 55 Eglinton Avenue W
Mississauga, Ontario
Modern Elegance Meets Everyday Comfort in the Heart of Mississauga. Welcome to this meticulously designed one-bedroom plus den condo, where contemporary style and practical functionality come together effortlessly. Featuring high-end finishes, quality craftsmanship, and an open-concept layout, this unit offers a refined yet comfortable living space ideal for professionals, couples, or small families.Located in the vibrant heart of Mississauga at the highly sought-after intersection of Hurontario Street and Eglinton Avenue, this residence offers unbeatable convenience. Just steps away, you'll find Highway 401 access, top-rated restaurants, grocery stores, cozy cafés, major banks, and essential serviceseverything you need for day-to-day living is right at your doorstep.The building itself is rich in amenities, designed to enhance your lifestyle. Residents enjoy access to a well-maintained indoor pool, a state-of-the-art movie theatre, a serene library, and a dedicated children's playroom. Fitness enthusiasts will love the fully equipped gym, while the elegant party rooms, stylish lounges, and versatile social spaces are perfect for entertaining guests or relaxing after a long day.Whether you're a first-time buyer, investor, or simply seeking a beautifully appointed space in one of Mississaugas most desirable neighborhoods, this condo is a rare opportunity you wont want to miss. (id:53661)
702 - 90 Park Lawn Road
Toronto, Ontario
This isnt just a condo its your glow-up in real estate form. Welcome to South Beach Condos, Tower Two: a one-bedroom, one-bath suite with bleached hardwood floors so sleek, socks may slide and jaws will drop. Whip up dinner or just look cool doing it in your open-concept kitchen with a center island that says I entertain or at least DoorDash in style. Step out onto your spacious balcony for morning lattes or midnight thoughts. The bedroom brings the vibe with frosted sliding doors and built-in organizers that Marie Kondo would totally approve of. And that bathroom? Glass shower doors so clean youll question if theyre even there. Add luxury amenities that could moonlight as a resort and youve officially arrived. (id:53661)
109 - 2486 Old Bronte Road
Oakville, Ontario
Excellent retail unit for sale at the base of The Mint Condos, a mixed-use development at Bronte Rd. and Dundas St. W., featuring two 8-storey towers with 400 residential units and 11 retail stores. This 752 sq. ft. unit offers excellent visibility, natural light, and is currently operating as a convenience store, with equipment available at additional cost. Vacant possession available on quick closing. Zoning MU3 Sp:346permits a wide range of uses including retail, professional office, QSR/restaurant, and medical. Includes 2 owned underground parking spots, 70+ visitor spaces, and additional on-street parking. Low monthly condo fees of $350 and property taxes of $5,500 (2024). The surrounding area is rapidly developing with numerous high-rise projects underway, strong residential density, and excellent local demographics. Ideal for end-users or investors looking for a high-traffic, growing area. Showings by appointment only; kindly refrain from speaking with staff or attending without notice. Please contact the listing agent for more information. (id:53661)
Basement - 54 Nimrod Crescent
Brampton, Ontario
Spacious 2- Bedroom Legal Basement Apartment For Rent - All Inclusive! Looking for the perfect tenant(s) for this beautifully designed 2 bedroom basement apartment in a prime location! This unit features a large kitchen with stainless steel appliances, quartz countertops, and plenty of storage. Enjoy the convenience of in-suite laundry, a separate entrance, and even your own private patio area. Located just minutes from Highway 410, this home is ideal for commuters - only 20 minutes to Toronto, 12 minutes to Mississauga and a 15 minute walk to Trinity Mall. Close to all essential amenities, this all-inclusive rental also come with one parking spot. Don't miss this fantastic opportunity! (id:53661)
1109 - 2495 Eglinton Avenue
Mississauga, Ontario
Welcome to this gorgeous, brand-new 2-bedroom condo located in a highly sought-after area nextto Erin Mills Town Centre and Credit Valley Hospital. This modern suite offers 9-foot ceilings,sleek laminate flooring throughout, and high-end finishes. The stylish kitchen features a central island and contemporary design, while the spacious bedroom includes a large closet.Step out onto the private balcony, ideal for relaxing or entertaining. Residents enjoy access to over 12,000 square feet of premium amenities, including a fully equipped fitness centre, gymnasium, co-working space, theatre room, party room, and a stunning outdoor terrace with BBQ sand lounge areas. Ideally situated near top-rated school districts, public transit, highways 403 and 401, restaurants, parks, gas stations, and the University of Toronto Mississauga campus. One parking space and one locker are included. A fantastic opportunity in a prime location, students welcome. (id:53661)
1 - 1555 Bloor Street W
Toronto, Ontario
Situated along Bloor Street West, steps to High Park and Roncesvalles! This tasteful three bedroom, two bathroom apartment resides on the second floor of a quiet, boutique building, encapsulating the perfect blend of urban tranquility and luxurious living. The living and dining areas provide an expansive canvas for both relaxation and entertainment, while the bedrooms offer ample space for a good night's sleep. Enjoy private access to a dedicated space on the building's rooftop deck, offering breathtaking views of West Toronto after a busy day in the city. Living in such a desirable neighbourhood, there is immediate access to an array of dining, shopping, and entertainment venues. Street permit parking is available through the City or at a monthly cost across the street at Edna Avenue Lot. (id:53661)


