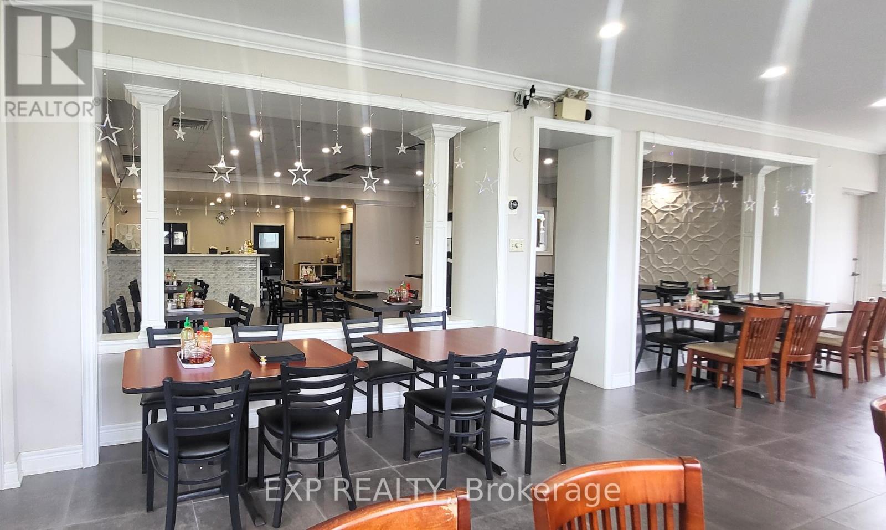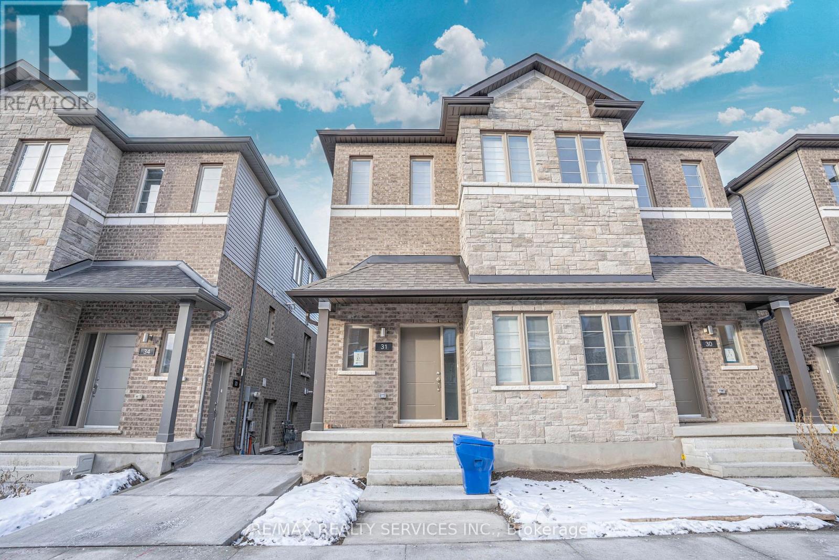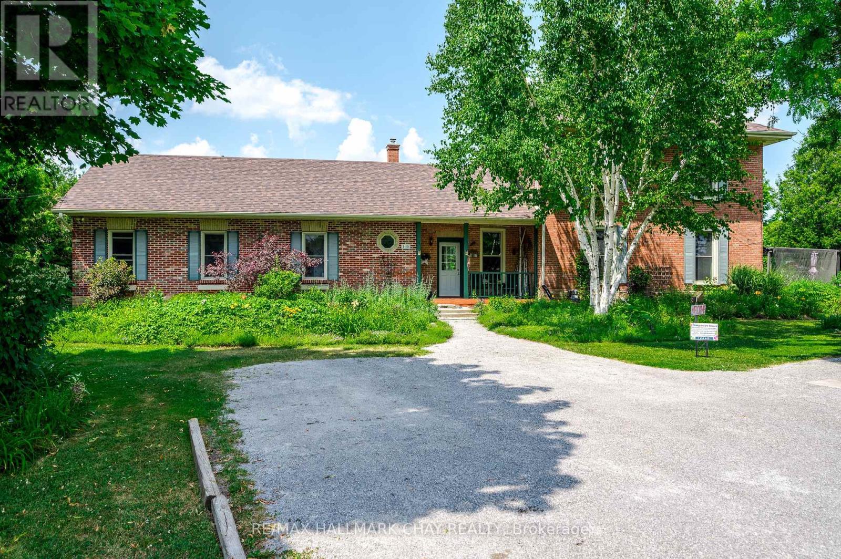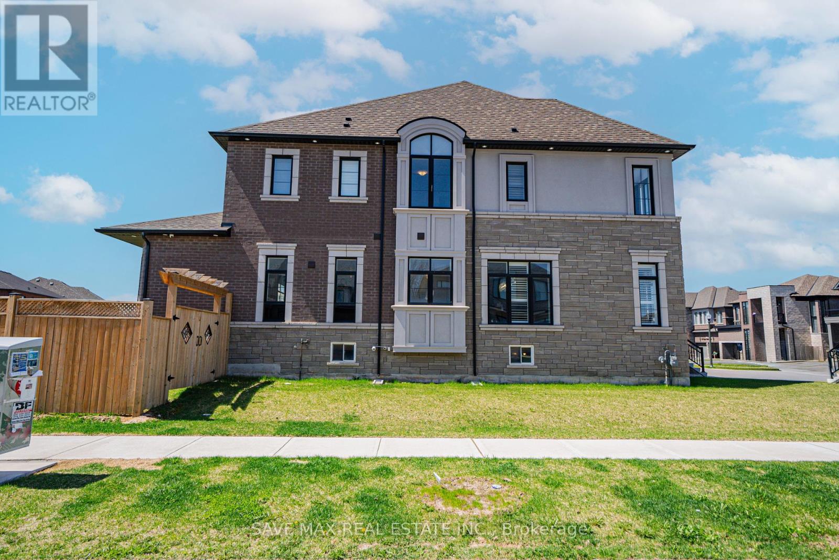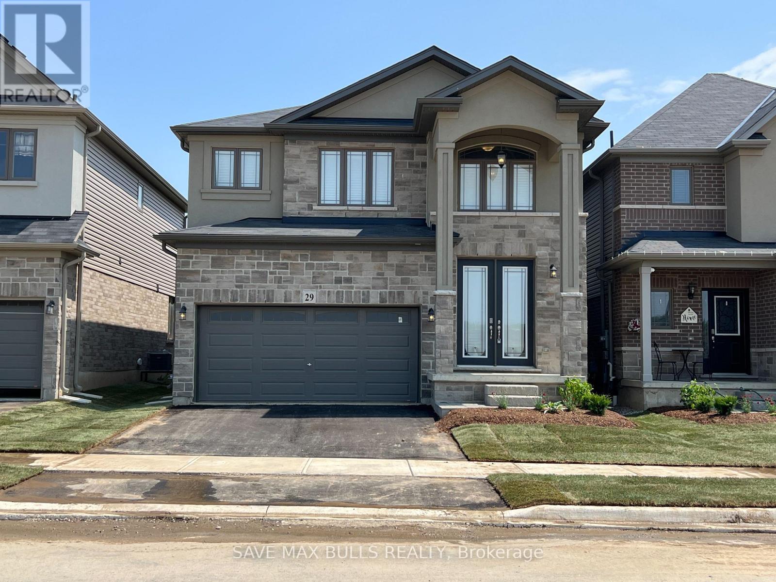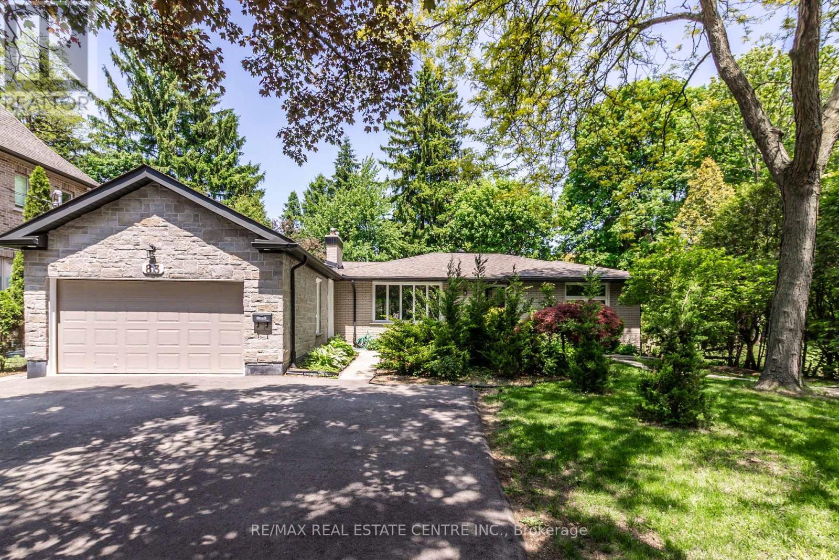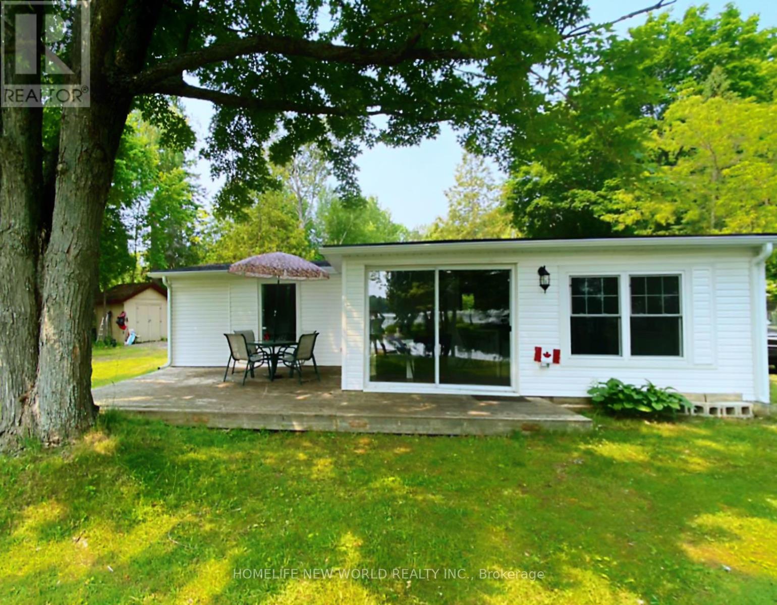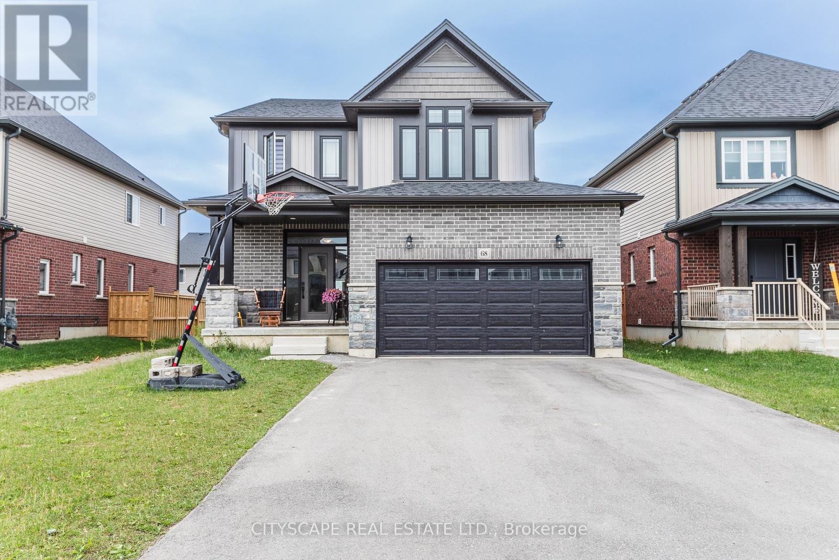23 Richmond Avenue
Kitchener, Ontario
This ultra sophisticated, extensively renovated and fully legal three-bedroom century duplex sits proudly near the top of a cul-de-sac in the midst of one of the most desirable neighbourhoods in Downtown Kitchener. 23 Richmond Avenue backs directly onto the urban oasis that is Victoria Park, and is positioned perfectly to either continue serving as possibly the coolest mortgage-helper around, or to be recalibrated as a stylish single-family home. The current owner has made the most of both their career in architecture and passion for local history in sparing no detail either inside or out, upstairs or down - making the living spaces spread across three finished levels an absolute pleasure in which to be immersed. Buyers with an ecologically conscious approach are sure to feel right at home with the energy efficient features found in every aspect of this property. Full R30+ insulation guarantees warmth in the winter and cool comfort in the summer, an efficient touch complimented by extensive heated flooring and radiant heating provided by the brand-new gas-powered water tank. There's no need for a furnace in this plaster-free smart home, which also boasts efficient designer lighting throughout, and ethernet/co-ax accessibility in practically every room. Each unit is independently climate controlled, with separate ERVs in both washrooms. Enjoy peace of mind in all-newer wiring and plumbing, as well as an absolute bounty of space for storage or hobbies in the dry-as-a-bone basement. Putting down roots in this DTK location will have you mere steps from the brand-new boathouse on Victoria Park Lake, a short 5-minute jaunt from the workplaces, restaurants, boutiques and civic amenities of downtown, and occupying in the best seats in the house for the parks numerous cultural festivals all year round. Its unlikely that you're going to find another home quite like this one anytime soon so don't miss out! (id:53661)
130 Queenston Road
Hamilton, Ontario
An exciting opportunity to own a well-established restaurant in Hamilton. This turnkey business sits in a high-traffic plaza with excellent visibility and ample parking, attracting both loyal local clients and new walk-ins daily. Surrounded by residential neighborhoods and other commercial amenities, the location offers strong growth potential for dine-in, takeout, and delivery services. Cheap rent, fully equipped and tastefully designed, the restaurant is ready for a smooth transition to new ownership. A potential to add a patio on the side of the unit, offering valuable outdoor dining space and boosting seasonal revenue. This location offers outstanding growth potential. Don't miss this rare chance to take over a thriving restaurant in one of the active commercial corridors. (id:53661)
223 Leitch Street
Dutton/dunwich, Ontario
Move-in Ready Ranch-Style Home with Finished Basement This 1,695 sq ft brick and stone bungalow features 3 bedrooms, a double car garage, and a bright, open-concept layout with premium finishes. The great room has a tray ceiling and cozy fireplace, and the modern kitchen offers quartz countertops, a center island, and plenty of space for entertaining. The primary bedroom includes a tray ceiling, walk-in closet, and a private ensuite with a walk-in shower, soaker tub, and double sinks. A front bedroom or den features a large bay window, and there's a convenient main floor laundry room with storage cabinets. You'll find 9 ft ceilings, 8 ft doors, wide baseboards, and stylish flooring throughout, with sleek tile in the bathrooms. Bonus: The fully finished basement adds 2 extra bedrooms and a large rec room perfect for guests, family, or entertaining. Located in the desirable Highland Estate subdivision near parks, walking paths, a rec center, shopping, library, splash pad, school, and quick access to Highway 401. (id:53661)
23 Stevenson Street
Hamilton, Ontario
Great Ancaster Location within walking distance to beautiful trails, schools, Morgan Firestone Arena, Ancaster Rotary Club and good highway access to the 403. This Freehold townhouse has 3 bedrooms, 2.5 bathrooms including an ensuite and walk-in closet. Hardwood & ceramic floors on main level, inside entry to garage and lovely backyard and deck. Nice long driveway. All appliances are included (washer on 2nd floor is not working but washer in the basement is working. The basement is unspoiled so it can be finished to suit your specific needs. This house is move ready and is a wonderful place to call home. (id:53661)
1051 Norley Drive
Algonquin Highlands, Ontario
Fully renovated top to bottom, including extensive landscaping, 4 season cottage situated on the best lot on all of Maple Lake. West facing sloped lot to the sandy shoreline which is the most amazing location to watch the breathtaking sunsets, $450K spent on upgrades without a single detail going unnoticed. Incredible income opportunity as this property rents for $3500 per week during peak season. All appliances, 100ft dock, barrel sauna, hot tub, 200amp panel, gazebo, 2 sheds, propane wood stove, heated bathroom floors, spray foam insulated, irrigation system, surveillance system, high-speed internet, all furniture, fire pit, BBQ. (id:53661)
32 - 205 West Oak Trail
Kitchener, Ontario
West Oak Urban Towns Built By Reid's Heritage Home Featuring The Beautiful Unit. Brand New 1 Bedroom, 1 Bathroom Unit With A Modern And Open Concept Design With Tons Of Upgrades Which Include A Large Living Room. Close To The Highway And 401, Shopping, Restaurants And Coffee Shops, Huron Natural Area And The Williamsburg Town Centre **EXTRAS** stainless steel stove, fridge, BI dishwasher, washer and dryer (id:53661)
12 Giovanna Drive
Hamilton, Ontario
Welcome to 12 Giovanna Dr, a beautifully updated home nestled in a quiet, family-friendly pocket of Hamilton's desirable West Mountain. Thoughtfully renovated & move-in ready, this property combines modern touches with everyday functionality in a location that cant be beat. The main floor was transformed into an open-concept living space in 2019, featuring an ideal layout for entertaining & family life. Enjoy beautiful wide plank engineered hardwood flooring throughout the main floor - no carpets anywhere - & a tasteful, neutral palette that suits any décor style. The kitchen is equipped with quality stainless steel appliances (20132019), ample cabinetry, & the open concept area allows a seamless flow into the dining, living areas desk & play area. There is garage access & a 2 piece bathroom on the main level. Also, access the composite deck & fully fenced back yard through the patio doors. Upstairs, you'll find three bedrooms, including a generous primary retreat with a private ensuite & walk in closet, a 4-piece main bath, & the convenience of second-floor laundry. The basement is fully finished with a generous second family room & desk area plus storage. Updates include: main floor renovation & engineered hardwood flooring (2019), windows (2019 & 2023), shingles (2021), and a low-maintenance composite deck. The double garage and concrete driveway provide space for four vehicles. Ideally located within a 5-minute walk or 1-minute drive to Upper James, the Mountains hub for shopping, dining, & entertainment. Just minutes from William Connell Park, which features a splash pad, playground, soccer fields, tennis & basketball courts, and walking trails. This is the perfect place to call home - don't miss your opportunity to live in one of Hamilton's most convenient & welcoming neighbourhoods. (id:53661)
702 - 81 Charlton Avenue E
Hamilton, Ontario
Location, lifestyle, and value! This move-in ready 1-bedroom condo offers urban living in a well-maintained, smaller building with an elevator and on-ground parking. Enjoy newly installed vinyl plank flooring, fresh paint, and a spacious carpet-free layout. Relax or entertain on the large balcony with panoramic city views and a peek at the lake. Walk to everythingjust minutes to Augusta, James, and Locke Streets with their cafes, restaurants, pubs, and boutiques. A stones throw from St. Joes Hospital, parks, shopping, and transitincluding the GO Station. Close to Hamiltons vibrant downtown core with theatres, live music, and a growing food scene. Visitor parking, highway access, and just a 20-minute drive to McMaster. Ideal for professionals, hospital staff, or anyone who loves convenience and walkability. Dont miss this opportunity! Some images are virtually staged. (id:53661)
216 - 318 Spruce Street
Waterloo, Ontario
Oversized 663 Sq.Ft (approx) One Bedroom (with partition for Potential Den/Second Room) with Extra High Ceilings in Prime Location at The Sage II Building that is close to University of Waterloo, Wilfred Laurier & Conestoga College! Great Location for Young Professionals and Students. Fully Furnished Oversized 1 Bedroom Unit with Rare 11 Ft Ceilings. Hi-Speed Internet. Water, Heat, Cooling Included in "Low" Maintenance Fees . Steps To Wilfred Laurier & University Of Waterloo. Amenities Include: Fitness Center, Rooftop Terrace w/ BBQ Area, Secure Bike Storage Room, Social/Media room, Guest Suite. Great Property to live in yourself or Potential Investment. Existing tenant has given notice to leave already. (id:53661)
136 County 4 Road
Douro-Dummer, Ontario
Century Home with Award-Winning Perennial Nursery Gardens Plus. This property is officially presented for sale a rare and exciting offering in the heart of Donwood: a charming century-style home combined with one of the regions most celebrated garden centers: Gardens Plus. Opportunity awaits with this unique property that perfectly blends country living with entrepreneurial spirit. Set on a lovingly maintained property with display gardens, this home radiates timeless charm and character. For nearly three decades, the current owners have built a peaceful, thriving oasis that's ideal for families, horticulture lovers, or anyone dreaming of working from home surrounded by natural beauty. Included in the sale is a well-established, award-winning garden center with deep roots in the community and a strong presence both on-site and online, reaching customers locally and beyond. The business proudly offers only Canadian-grown plants, sourced exclusively from Ontario greenhouses and fields, reinforcing its dedication to quality and local sustainability. Awards & Recognition includes #1 Garden Center in the Peterborough Area 2022 & 2024, #2 in 2023 and is currently featured in the 2025 Canadian Choice Awards Garden Center Category. With a loyal customer base, strong online presence, and excellent word-of-mouth, this turnkey business offers immediate income potential with room to grow. There is excellent opportunity to expand revenue streams by reintroducing shipping across Canada, workshops, gardening classes, and seasonal tours, enhancing community engagement and customer loyalty. This is more than a home or business its a lifestyle. Wake up with the sun, work among flowers, and enjoy the satisfaction of running a respected, community-loved business all from your own backyard. Whether you're looking to carry on a legacy or launch your own, this is a rare blend of heritage, lifestyle, and opportunity a one-of-a-kind package in a truly unbeatable location. (id:53661)
1250 Upper Thames Drive
Woodstock, Ontario
True luxury living! Stunning detached on a premium corner lot with premium upgrades; Impressive entry with high Foyer; Living/Dinning room with coffered ceiling; Chef delight kitchen with 9 feet island, extended cabinets with custom built hood, luxurious backsplash, porcelain tiles, walk through butter's pantry with built-in beverage fridge; Large breakfast area with French doors walkout to the oversized fenced backyard; Family room with doubled sided gas fireplace with office; Soaring 10 Feet smooth ceiling on main floor; The oak staircase leads to second floor, extra large prime bedroom with custom built walk-in closet, 6 piece ensuite with upgraded shower; 2nd and 3rd bedrooms with 5 piece semi-ensuite; 4th bedroom with 4 piece ensuite and walk-in closet; Hardwood floors and California Shutters throughout, upgraded light fixtures, complete with exterior pot lights, hardwired security cameras and inground sprinkler system; Quartz countertop throughout ; 3 Car tandem garage; List goes on and on... NOT TO MISS (id:53661)
9 - 149 Snyder's Road E
Wilmot, Ontario
A great 2-storey semi-detached home located on the private cul de sac of Coachman's Lane in Baden - perfect for First-time Homebuyers or Invertors! This 3 bedroom, 1.5 bath home has an attached garage with inside entry. Enjoy the open concept floorplan, kitchen island plus sliders to a beautiful 2 level deck and fully fenced backyard. Upstairs are 3 good sized bedrooms and a main bath. Downstairs you'll find the perfect recroom for more family time. GRT bus stop at end of lane with parks & schools nearby. This is a common element condo with monthly fees of only $190. and include snow removal, common area maintenance and private garbage reemoval.Visitor parking is at the end of the lane. Baden is a fantastic community located close to Kitchener-Waterloo, with easy access to the expressway . Don't miss this one! (id:53661)
10 Rockside Lane
Kawartha Lakes, Ontario
Welcome to Four Season Waterfront Living. Enjoy the Perfect Blend of Cottage Charm and Year-Round Comfort With This Spacious 3-bedroom, 1-bathroom Waterfront Home on Beautiful Canal Lake in the Kawartha Lakes. Open-concept Layout with Hardwood Floors Throughout, Bright Kitchen with Combined Dining Area, Large Living Room and Walkout to a Large 27ft x 21ft Deck with Lake Views, Ample Space for Entertaining, Private Dock, Perfect for Boating, Fishing, or Relaxing by the Water. Updated Septic System (2025), Stackable Washer/Dryer, Electric Baseboard Heat, Dug Well. Located Just 1.5 Hours from the GTA, This Property Offers all the Peace of the Kawarthas Lifestyle With Easy Access to Amenities. Canal Lake is Part of the Trent-Severn Waterway, Ideal for Endless Boating Adventures. Private Road , Seasonal Snow Removal dues apply. (id:53661)
9 - 86 Burns Drive
Guelph, Ontario
Welcome to a charming, two-storey condo townhouse nestled in the friendly Riverside Park neighbourhood of Guelph. This bright, freshly painted walls and cheerful home features two well-sized bedrooms upstairs, each with closet space and large windows that let in gentle sunlight. A full bathroom with a new vanity. The open-concept main level blends the kitchen with brand new appliances, dining area, and the living room into a welcoming space that is perfect for gathering and relaxing. Outside, the home is surrounded by mature trees and sidewalks that invite strolls to nearby Riverside Park, local schools, shopping centres, and public transit stops. This condo townhouse offers a blend of comfort, convenience, and community in one of Guelphs desirable neighbourhoods. Move-in ready and full of charm, its a wonderful place to call home. (id:53661)
102 - 593 Strasburg Road
Waterloo, Ontario
Welcome to 593 Strasburg Rd, Unit #102an updated 2-bedroom, 1-bath corner unit offering 704 sq ft of stylish and comfortable living. This bright and spacious suite features modern vinyl plank flooring, large windows with coverings, individual thermostats, and central air conditioning for year-round comfort. The kitchen comes equipped with a fridge and stove, and the private balcony offers beautiful city and park views. Enjoy the convenience of thoughtful suite amenities and take advantage of limited-time incentives, including 1 month free rent, free parking for 12 months, and an additional $200 monthly rent credit for 12 months already applied to the price posted. Dont miss this incredible opportunity to live in a beautifully updated home with exceptional value. (id:53661)
29 Mair Avenue
Brantford, Ontario
Welcome to this stunning detached 1 year old detached. Welcome to 29 Mair Avenue A Modern Family Gem in Brantford Step into this beautifully built 1-year-old detached home featuring 4 spacious bedrooms, a bright open-concept layout, and stylish finishes throughout. The main floor offers a welcoming living space perfect for entertaining, while the contemporary kitchen allows for an open concept & access to the backyard and 9ft ceilings throughout the main floor. Upstairs, you'll find four generous bedrooms ideal for a growing family, guests, or a home office setup. The primary bedroom featuring an upgraded primary ensuite! With clean, modern design and thoughtful details, this home is truly move-in ready. Located in a vibrant, fast-growing neighbourhood close to schools, parks, and major routes 29 Mair Avenue offers the perfect blend of comfort, convenience, and style. Book your private tour today! (id:53661)
186 Durham Street
Cobourg, Ontario
Welcome to this exquisitely renovated Semi Detached heritage home, nestled in one of Cobourgs most sought-after neighbourhoods, just a short stroll from the renowned Cobourg Beach and the vibrant, historic downtown core.This stunning residence has been thoughtfully reimagined from top to bottom by a highly skilled interior designer, blending classic architectural charm with sophisticated modern living. Every inch of this home has been meticulously updated from all new plumbing, electrical, hvac, drywall, flooring, kitchen and all washrooms to offer a fresh open-concept layout while preserving its original character. From the moment you step inside, youre welcomed by an airy, sun-drenched space that flows effortlessly from room to room. The gourmet kitchen is a showstopper, featuring custom cabinetry, quartz countertops, and stainless steel appliances perfect for entertaining or family gatherings. The open living and dining areas are spacious yet cozy, retaining the warm charm of it's era with updated functionality. Upstairs, serene bedrooms offer comfort and style, while modern bathrooms provide spa-like retreats. All this just minutes from the beach, marina, boutiques, cafes, and shops that make Cobourg such a beloved destination. ** This is a linked property.** (id:53661)
83 Jerseyville Road E
Hamilton, Ontario
Expansive Bungalow in Prime Ancaster Location! Nestled in one of Ancasters most desirable neighborhoods, this spacious and versatile bungalow offers incredible value and a rare layout perfect for a variety of living arrangements. Whether you're looking for a large single-family home or a setup ideal for multigenerational living, this property delivers! The main floor features a bright and open living and dining area, a sunroom that opens onto a private, mature yard, and a unique in-law suite with a separate entrance perfect for extended family or guests. Enjoy the flexibility of a finished basement complete with a large rec room, a second laundry area, an additional bedroom, and plenty of storage space. Recent updates include fresh paint throughout most of the home, new flooring in select areas, a newer roof (2016), and a brand-new furnace. With ample parking and walking distance to Ancaster Village, shops, schools, and public transit, this home combines comfort, convenience, and charm in one fantastic package. (id:53661)
201 Ixl Road
Trent Hills, Ontario
Spacious 3-bedroom raised brick bungalow with attached double garage, situated on a generous lot in Campbellford. This well-built home offers an impressive amount of living space, both on the main floor and in the basement, making it a strong option for large or multi-generational families. The main level features a large living room with fireplace, formal dining room, and a full-sized eat-in kitchen with walk-out to the deck and above-ground pool. All rooms are generously sized. The basement is exceptionally expansive, featuring two large and distinct areas. One section includes a separate entrance and can serve as a private living space, while the other is a wide open area that can be adapted to suit a variety of needs. The property also includes a 24' x 32' (Apprx 768sqft) steel-clad workshop with concrete floor and steel roof, a garden shed, and ample outdoor space with plenty of parking. This is a solid home with a practical layout and substantial space. With some cosmetic updates, it offers a great opportunity to create a custom space tailored to your clients needs. (id:53661)
32 Fire Route 121
Trent Lakes, Ontario
Incredible Property With Gorgeous Views! Soaring Over Pigeon Lake, And Just A Few Minutes From The Village Of Bobcaygeon. This Spectacular 4 Season Bungalow With Loads Of Natural Light, 3 Bedrooms, 2 Washrooms, Over 100K In Renovation. Direct Water Front Access With Stunning Unobstructed Clear Views Overlooking Pigeon Lake. Dock And Small Boat Launch At The Water's Edge. New Roof, Windows, Furnace, AC and Vinyl Flooring Throughout. Located On One Of The Best Lakes In The Kawartha Region, Enjoy Fishing, Paddle Boarding, Tubing, Ice Fishing, Skating, Snowmobiling, ATVing, Swimming or Simply Exploring Pigeon Lake. Come See This Fully Renovated Home! (id:53661)
68 Davidson Drive N
Stratford, Ontario
Welcome to 68 Davidson Dr. This Contemporary Home Features 4 Bedroom, 3 Bath, 6 Parkings. Open Concept Living, Dining & Kitchen With 9ft Ceiling On the Main Floor. Upgraded Modern Kitchen Features 36 Inch Upper Cabinets With Chimney Style Range Hood , 2 Bin Waste/Recycling , LG Gas Stove, Fridge, Dishwasher & Deleted Kitchen Island Post. A Primary Bedroom W/Huge Walk-In Closet & 4 Piece Ensuite. Other Upgrades Include Clear Glass Front Door & Side Lites, Black Trim On All Exterior Doors & Windows, Premium Series Long Panel Garage Door With Glass Insert, Garage Door Opener Installed, Iron Black Door knobs ,Upgraded Vanity In 2nd Bath,10ft Ceiling In 3rd Bedroom, 3 Piece Rough-in Bath In Basement, Electrolux Washer & Dryer, Zebra Blinds & Air Condition. 2 Car Garage Parking & 4 Parkings On The Driveway With No Sidewalk (id:53661)
Main - 8 Silver Egret Road
Brampton, Ontario
Welcome to this beautifully maintained and spacious 3-bedroom, 3-bathroom home nestled in the highly desirable Fletchers Meadow community. This charming property offers an ideal blend of comfort and convenience, featuring hardwood flooring throughout the main floor and a solid oak staircase. The open-concept living and dining areas provide a warm, inviting space perfect for both daily living and entertaining. The kitchen is equipped with sleek stainless steel appliances and offers a functional layout with plenty of space for cooking and gathering. Upstairs, you will find 3 generously sized bedrooms, including a bright and airy primary suite complete with its own private ensuite bathroom. A second full bathroom serves the other two bedrooms, making it ideal for families or guests. For added practicality, the home includes direct access to the garage from inside. Located just minutes from public and Catholic schools, Mount Pleasant GO Station, transit options, parks, Cassie Campbell Community Centre, and shopping, this home truly has it all. Whether you're commuting, running errands, or enjoying family time, everything you need is right at your doorstep. Don't miss your chance to own this exceptional home in one of Brampton's most sought-after neighborhoods. Total 3 parking, no sidewalk. (id:53661)
Main Level - 28 John Lindsay Court
Toronto, Ontario
Welcome to Glenfield-Jane Heights neighbourhood and this newly renovated modernized raised bungalow. Gone are the popcorn ceilings which are now smooth freshly painted ceilings, new porcelain tile in the hallways and kitchen, new kitchen cabinets and appliances along with Island with a built-in breakfast bar and storage with caesarstone counters. This modernized bungalow with new bathroom and laundry, spacious living and dining area. The living room boasts an electric fireplace and you can walk out to large balcony to enjoy your favorite morning beverage. Light fixtures have been replaced with new lighting and potlights. The back-yard will be shared with the left side as you enter the yard to be for the main-floor tenant. The remaining half of the yard on the right side will be for landlords use and potential future tenant(s). The beautiful hardwood floors have been refinished and re-stained and look like new. The landlord's are looking for someone who will look after this home as if it was their own. Looking for AAA Tenant, Prior to booking any showings agents must contact listing agent and discuss the clients, please be prepared to discuss credit score(s) of each individual that would be on the lease. (id:53661)
101 - 65 Watergarden Drive
Mississauga, Ontario
Ground floor, very rare condo with a 558 sq ft private terrace ( Interior 812 sq ft) perfect for entertaining or unwinding in your own outdoor oasis. This exceptional 2-bedroom, 2-bathroom corner unit in Mississauga is filled with natural light, thanks to its floor-to-ceiling windows that create a bright and airy ambiance throughout. The open-concept layout features soaring ceilings and elegant modern finishes, including a stylish kitchen with stainless steel appliances, quartz countertops, and soft-close cabinetry. The primary bedroom offers a spacious walk-in closet and a luxurious 3-piece ensuite. Enjoy access to premium amenities such as a 24-hour concierge, indoor pool, fitness center, party lounge, and games room. Ideally situated near Square One, the GO Station, top-rated schools, and within walking distance to Fairwinds Park with its outdoor tennis court. You'll also appreciate the proximity to Highways 407, 403, and 401, public transit, and the future LRT right in front of the condo for easy access to the 18-kilometre line. Don't miss this unique opportunity! (id:53661)


