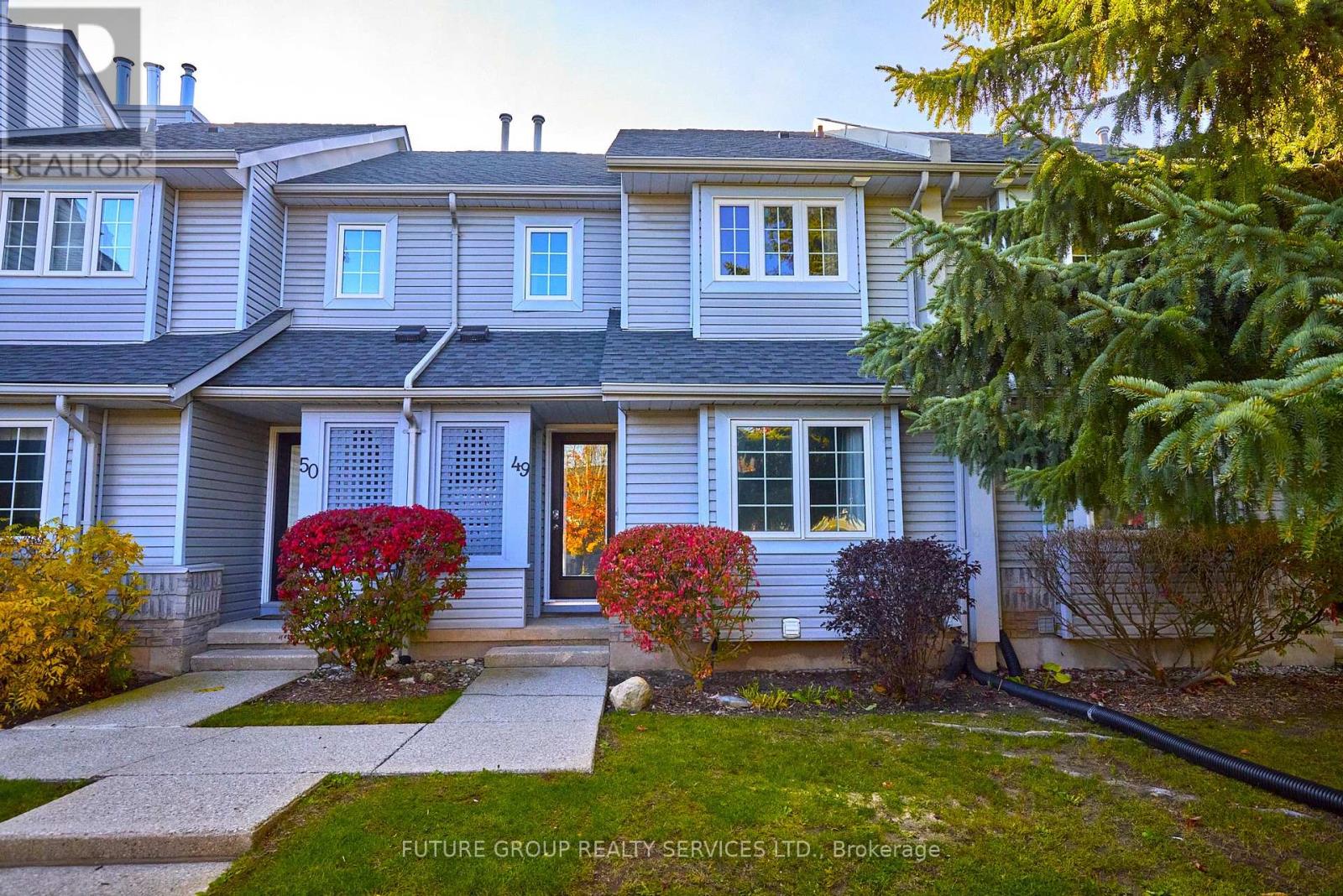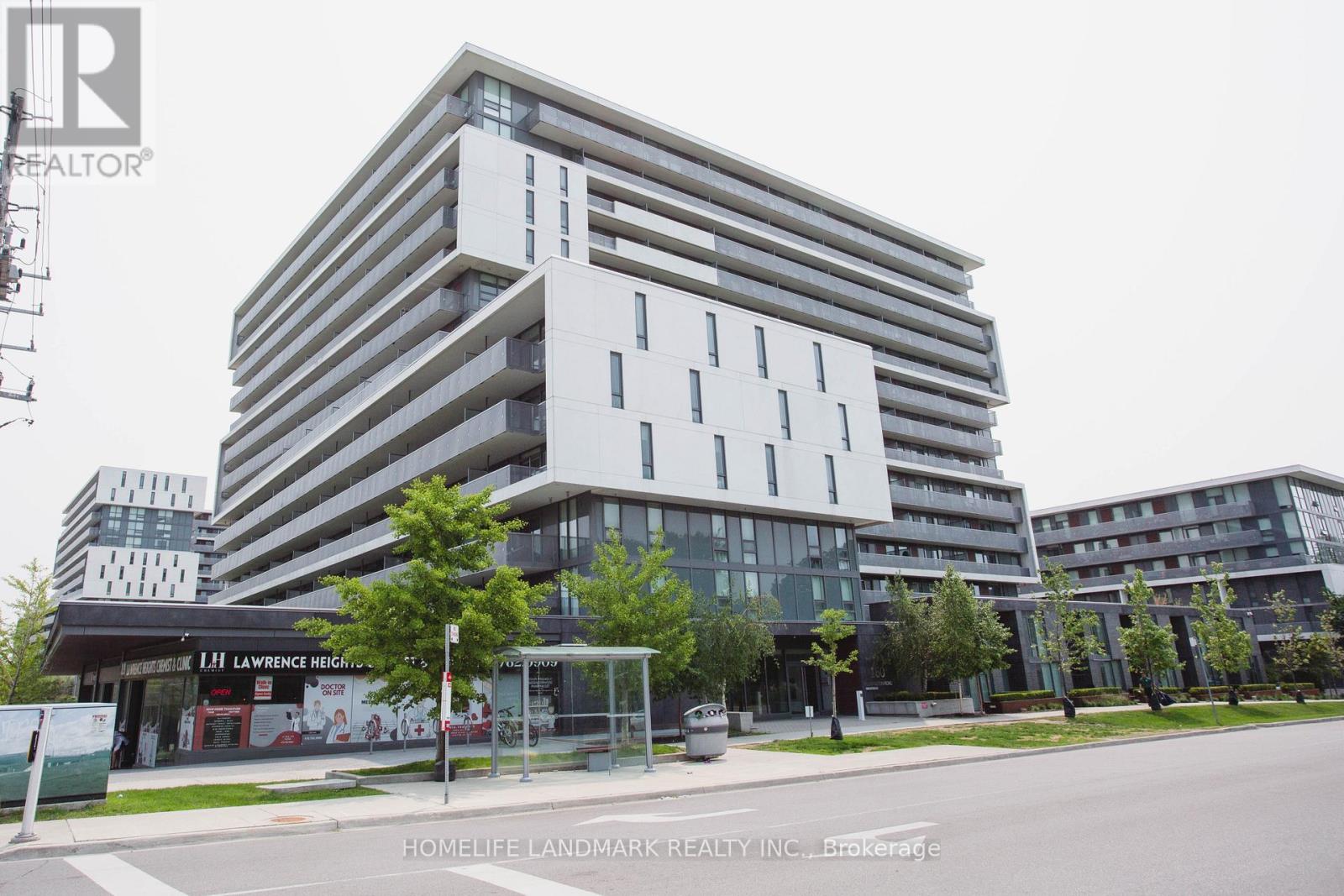49 - 146 Settlers Way
Blue Mountains, Ontario
This is the one you've been waiting for! Stunning, fully renovated townhouse available to enjoy for the upcoming ski season. Situated in the best community in Blue Mountain - walk to the north chair and Jozo's Apres in minutes, walking distance to the village, with proximity to the lake andall the incredible trails the area has to offer for year round fun. The warm beautiful hardwood floors along with the wood burning fire provide acozy space to defrost from winter activities, entertain friends, and enjoy views of the mountain. The outdoor patio and balcony, shaded by largemature trees truly make this a space for all seasons. The wet bar in the basement provides for double living spaces to allow visitors or kids theirown space. An outdoor pool, tennis courts and a club house with a game room allow your family to get the most out of all seasons. Use it yearround or rent seasonally to bring in extra revenue. *Seller is Related to Realtor (id:53661)
32 Sleeth Street
Brantford, Ontario
Gorgeous Detached Home With 44 ft Frontage On a Pie-shaped Premium Lot with Privacy In The Back!! This Beautiful Home Boasts A Very Practical Layout with Hardwood Floors On The Main Level. 9' ft ceiling Height On Main level. Office/Den in the Front. Cozy Up Next To The Fireplace In This Open Concept Family Room, Dining & Kitchen Combo. Chef-Delight Kitchen With Quartz Countertops, Upgraded Cabinets, Stainless Steel Appliances, Pantry And More! Oak Staircase Leads To Spacious 4 Bedrooms With Ensuites For Each. Massive Size Master Bedroom With Walk-in Closet & 5pc Ensuite. Laundry on Second Level For Your Convenience. Exterior Potlights. Enjoy the Huge Backyard To Entertain your Guests. Great New Community For Families. Close To Amenities And Highway. A Must See!!! (id:53661)
1202 - 70 Town Centre Court
Toronto, Ontario
Must See! Great Location! Suitable For Investment Or Family Living. Luxury Monarch EQ1 Tower In The Heart Of Scarborough Town Centre, Rare 3 Bedrooms Immaculate Condo, Great Layout, Large Living/Dining Space With A Beautiful Kitchen & Granite Countertop. Corner Unit With Clear View Of Toronto Skyline. Walking Distance From The Scarborough Town Centre, Walmart, Food Court, Shopping Area! Civic Centre, Bus Station, Hwy 401, Transit, Go Entertainment, Restaurants And More... Don't Miss Out On This Great 3 Bedroom Unit! Ready To Move In And Enjoy! (id:53661)
1202 - 70 Town Centre Court
Toronto, Ontario
Luxury Monarch EQ1 Tower In The Heart Of Scarborough Town Centre.Spacious Corner Unit. 3 Bedrooms 2 Baths With A Great View. 24 Hr Concierge & Security, Walking Distance To Shopping Mall, Bus Station, Hwy 401 And More... (id:53661)
Bsmt - 226 Miyako Court
Oshawa, Ontario
Spacious LEGAL BASEMENT with 3 bedrooms, each with private washroom. Stunning detached home, in the prestigious Windfields community in North Oshawa with a new kitchen and living/dining area. Sits on a massive lot on a private court. Newly renovated legal basement with high-class finishes including new flooring, quartz countertops, new stainless steel appliances, private washer/dryer, egress windows, walk-up entrance and 3 new washrooms. Parking is available. Walking distance to Durham College and UOIT/Ontario Technology university, bus stop, Costco, restaurants, banks and so much more! Must see this home for yourself. (id:53661)
302 - 701 Sheppard Avenue W
Toronto, Ontario
Welcome to this bright and spacious 2-bedroom + enclosed den, 2-bathroom suite at the well-regarded Portrait Condos. With nearly 1,100 sq. ft. of thoughtfully laid-out interior space and a full-length, 185 sq. ft. south-facing balcony, this home offers everyday comfort, practical design, and a peaceful garden view. Natural light pours into the open-concept living and dining area, which connects seamlessly to the kitchenrenovated in fall 2022featuring stainless steel appliances, granite counters, a touch-less faucet, tile backsplash, and a centre island thats great for cooking, working, or catching up over a glass of wine. The den has a proper door, making it a great option for a home office, reading nook, or guest space. The primary bedroom includes a walk-in closet and a 4-piece ensuite, while the second bedroom is generously sized and filled with light. Freshly painted and well maintained, the unit also includes remote-controlled custom blinds and a premium oversized parking space with direct access to a private locker rooman uncommon and very handy feature. The building is also 100% smoke-free and known for its quiet, well-managed environment. Amenities include a 24-hour concierge, gym, rooftop terrace, party room, and ample visitor parking. You're steps from everyday essentials like Tim Hortons, Metro, and Starbucks, and a quick walk to Sheppard West Station. Easy access to Allen Road, the 401, and Yorkdale makes getting around the city a breeze. If you're looking for a well-cared-for condo in a location that truly works, this one checks all the boxes. (id:53661)
157 Seahorse Avenue N
Brampton, Ontario
Welcome To This Beautifully Maintained 3-Bedroom, 3-Bathroom Semi-Detached Home In The Highly Sought-After Lakeland Village Community Offered At A Great Price To Sell! Boasting 9-Ft Ceilings, California Shutters On The Windows, And An Open-Concept Main Floor With Gleaming Hardwood Flooring, This Home Combines Style And Functionality. The Spacious Family Room Features A Cozy Gas Fireplace, Creating A Warm And Inviting Space For Relaxing Or Entertaining. Enjoy A Large Family-Sized Kitchen With Stainless Steel Appliances And A Walk-Out To A Quality Backyard Deck Perfect For Summer Gatherings. The Generously Sized Primary Bedroom Includes A 4-Piece Ensuite With A Soaker Tub And Separate Shower. Ideally Located Within Walking Distance To The Lake And Park, And Just Minutes From Schools, Trinity Common Mall, Hwy 410, Restaurants, Golf Courses, And More. This Is A Rare Opportunity To Own A Turn-Key Home In A Serene, Family-Friendly Neighbourhood! (id:53661)
1610 - 330 Burnhamthorpe Road W
Mississauga, Ontario
Luxury tridel ultra ovation, one bedroom + den in the prime square one location. *** The den is big enough with door and can be used as 2nd bedroom. *** Unobstructed south views. Enjoy lake ontario right from private balcony. *** 9ft ceiling. *** One parking & one locker are included. *** Granite countertop and kitchen island. *** Close to square one, city hall, library, YMCA. Easy access to hwy 10 & 403 & go transit. Recreation center- indoor pool, sauna, gym, party room, 24hr concierge. /// One Parking & One Locker, Fridge, Stove, Built-In Dishwasher & Microwave, Washer / Dryer, Granite (id:53661)
98 Snowcap Road
Brampton, Ontario
Impeccably Well-Maintained Family Home in a Most Desirable Area Of Brampton. Detached 4 Bedroom Sun Filled Home. Spacious Living with a Beautiful Private Garden & Patio. A Close Walk to Excellent Schools, Parks, Recreation and All Shopping Amenities. Gleaming Hardwood Flooring Throughout Main Floor. Coffered Ceilings in the Livingroom. Breakfast Area, Eat -in Kitchen and Separate Dining Area for Entertaining. Sunken Family Room with Gas Fireplace & Pot Lights Throughout .Side Entrance, Main Floor Laundry with Access to a Double Garage. Large Bedrooms, Featuring Spa Tub in Primary En-suite Bath and Walk in Closet . Central Vacuum . The Basement is your Canvas ! High Ceilings and Expansive Floor Space to Design and Make your Own. Don't Miss this Priced to Sell Home ! (id:53661)
1522 - 160 Flemington Road
Toronto, Ontario
The Yorkdale Condo Penthouse Split Bedroom Plan Uptowns Favourite Neighbourhood To Live Located On The Subway Line Just Off Of Hwy 401 & The Allen Expwy, 10 Mins North To York U 13 Mins South To Uoft & 20 Mins South To Ryerson Steps To Yorkdale Mall Gourmet Restaurants Entertainment & Urban Convenience High End Finishes Floor To Ceiling Windows Cartier 2 Model.Luxury Building With Fantastic Amenities. Comes With Parking And Locker! No Smoking Building! (id:53661)
2307 - 8 Water Walk Drive
Markham, Ontario
Welcome to Riverview , Downtown Markham , facing South 3 Brs unit. Laminate Flooring Throughout, Crown Moulding, and smooth Ceilings.Kitchen With Quartz Countertop Built In Appliances and Extended Upper Cabinet. Public Transit At Door Steps. Easy Access To Hwy 7 And 407.Minutes To No Frills, Whole Foods, Lcbo, Downtown Markham, Future York University, Restaurants And Many Retails In The Area. (id:53661)
10 Gold Finch Place
Vaughan, Ontario
Welcome to 10 Gold Finch Place A True Gem in Woodbridge! Nestled on a premium lot in one of West Woodbridges most desirable neighbourhoods, this home boasts 4 bed and 4 bath and has been upgraded to offer elite luxury and comfort.From the moment you arrive, you'll notice the grand curb appeal and true pride of ownership. Step inside to a thoughtfully designed layout featuring a striking main foyer with an elegant oak staircase, newly upgraded flooring, and a modern front entry door that sets the tone for whats to come. From the welcoming foyer, you'll find a spacious formal living and dining room perfect for entertaining guests or hosting special occasions. The renovated kitchen is a chefs dream, complete with quartz countertops, a sunny eat-in area, and walk-out access to a beautiful sunroom. The sunroom is a standout feature of the homes being bright, airy, and usable all year round, it offers a warm and inviting atmosphere with a working fireplace, whether you're relaxing after a long day, or entertaining guests, this space is ideal for both quiet retreats and vibrant gatherings blending comfort and function in every season. Unwind in the family room featuring a Gas fireplace and a custom entertainment wall. Additional main floor highlights include a convenient laundry room, oversized pantry, and a 2-piece powder room.Upstairs, the primary suite offers a tranquil retreat with a fully upgraded 5-piece ensuite and a large walk-in closet. Three additional generously sized bedrooms share another modern 4-piece bathroom, also recently upgraded.The fully finished upgraded basement with separate entrance adds incredible versatility featuring a second kitchen, ample countertop space, and plenty of storage. Perfect for multi-generational living, rental income, or extended family use. Step outside and enjoy the beautifully landscaped backyard, featuring a new gazebo perfect for shaded outdoor lounging and with a new fire pit. (id:53661)












